New Homes » Chugoku » Okayama Prefecture » Kurashiki
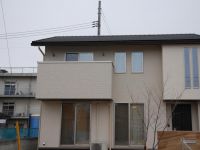 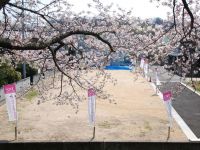
| | Kurashiki, Okayama Prefecture 岡山県倉敷市 |
| Bus "sail Chidani" walk 1 minute バス「帆千谷」歩1分 |
| Kojima 1000m up to elementary school, Kojima 2.6km until junior high school 児島小学校まで1000m、児島中学校まで2.6km |
| Super close, Siemens south road, Leafy residential area スーパーが近い、南側道路面す、緑豊かな住宅地 |
Features pickup 特徴ピックアップ | | Super close / Siemens south road / Leafy residential area スーパーが近い /南側道路面す /緑豊かな住宅地 | Event information イベント情報 | | Local tours (Please be sure to ask in advance) schedule / Every Saturday, Sunday and public holidays time / 10:00 ~ 17:00 現地見学会(事前に必ずお問い合わせください)日程/毎週土日祝時間/10:00 ~ 17:00 | Price 価格 | | 8,088,000 yen 808万8000円 | Building coverage, floor area ratio 建ぺい率・容積率 | | 60% ・ 200% 60%・200% | Sales compartment 販売区画数 | | 1 compartment 1区画 | Total number of compartments 総区画数 | | 4 compartments 4区画 | Land area 土地面積 | | 167.12 sq m (50.55 tsubo) (Registration) 167.12m2(50.55坪)(登記) | Driveway burden-road 私道負担・道路 | | Nothing, South 6m width (contact the road width 4m) 無、南6m幅(接道幅4m) | Land situation 土地状況 | | Vacant lot 更地 | Address 住所 | | Kurashiki, Okayama Prefecture Kojimahieda cho 岡山県倉敷市児島稗田町 | Traffic 交通 | | Bus "sail Chidani" walk 1 minute JR Honshi-Bisan Line "Kaminocho" walk 17 minutes
JR Honshi-Bisan Line "Kojima" walk 53 minutes バス「帆千谷」歩1分JR本四備讃線「上の町」歩17分
JR本四備讃線「児島」歩53分
| Contact お問い合せ先 | | TEL: 0800-603-3286 [Toll free] mobile phone ・ Also available from PHS
Caller ID is not notified
Please contact the "saw SUUMO (Sumo)"
If it does not lead, If the real estate company TEL:0800-603-3286【通話料無料】携帯電話・PHSからもご利用いただけます
発信者番号は通知されません
「SUUMO(スーモ)を見た」と問い合わせください
つながらない方、不動産会社の方は
| Expenses 諸費用 | | Water and sewerage contributions: 300,000 yen / Bulk 上下水道負担金:30万円/一括 | Land of the right form 土地の権利形態 | | Ownership 所有権 | Building condition 建築条件 | | With 付 | Time delivery 引き渡し時期 | | Immediate delivery allowed 即引渡し可 | Land category 地目 | | Residential land 宅地 | Use district 用途地域 | | Semi-industrial 準工業 | Overview and notices その他概要・特記事項 | | Facilities: Public Water Supply, This sewage, Individual LPG 設備:公営水道、本下水、個別LPG | Company profile 会社概要 | | <Seller> Minister of Land, Infrastructure and Transport (3) No. 005721 es ・ by ・ Elle ・ Kabaya Ltd. Kojima exhibition hall Yubinbango711-0912 Kurashiki, Okayama Prefecture Kojimaogawa Town, 3672-24 <売主>国土交通大臣(3)第005721号エス・バイ・エル・カバヤ(株)児島展示場〒711-0912 岡山県倉敷市児島小川町3672-24 |
Building plan example (exterior photos)建物プラン例(外観写真) 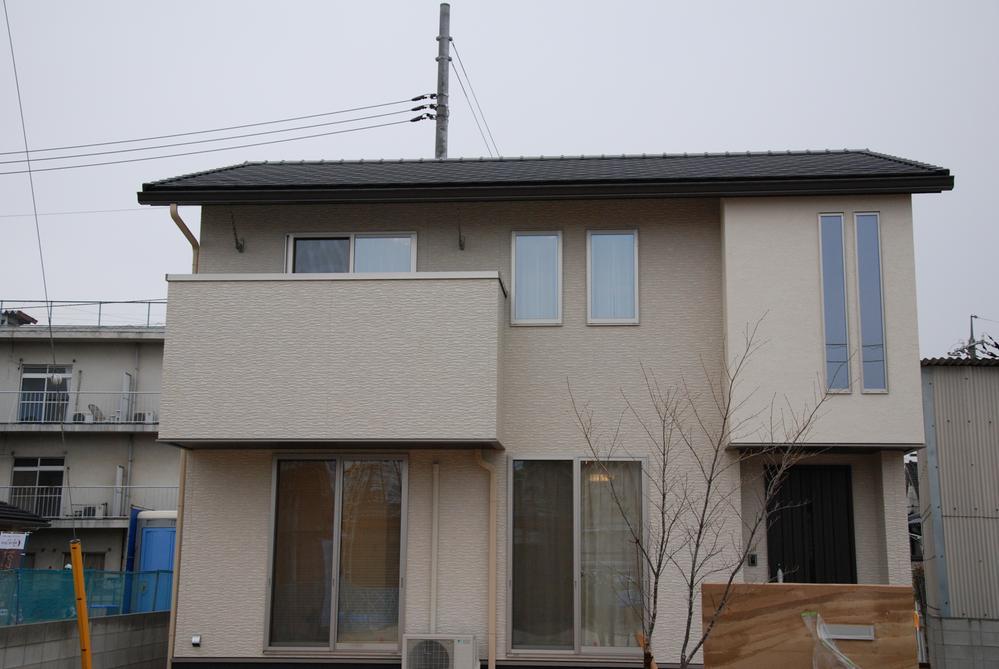 There is a lot of building plan example to other. For more information, Kojima please contact the exhibition hall.
他にも沢山の建物プラン例があります。詳しくは、児島展示場へお問い合わせください。
Local land photo現地土地写真 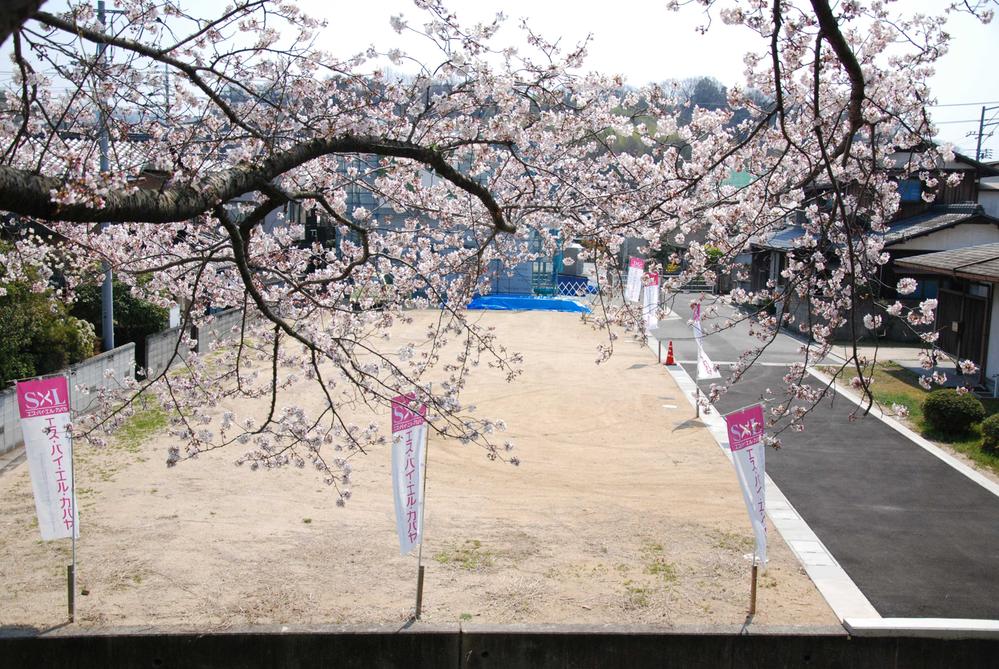 Beautiful blooming cherry tree in the promenade adjacent to the subdivision. The perfect place as day-to-day walk course
分譲地に隣接した遊歩道には桜が咲いて綺麗。日々の散歩コースとして最適な場所
Other building plan exampleその他建物プラン例 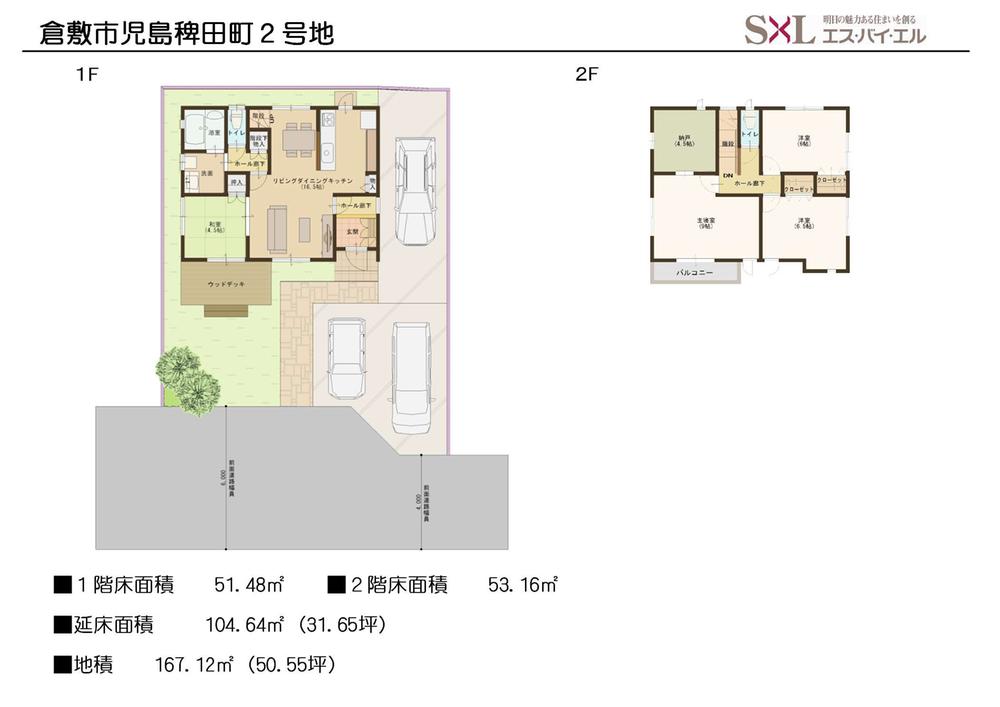 Land site of the room parking can be secured three. Living 17 quires in 4LDK Facing south!
駐車場は3台確保できるゆとりの土地敷地。4LDKでリビングは17帖 南向き!
Building plan example (exterior photos)建物プラン例(外観写真) 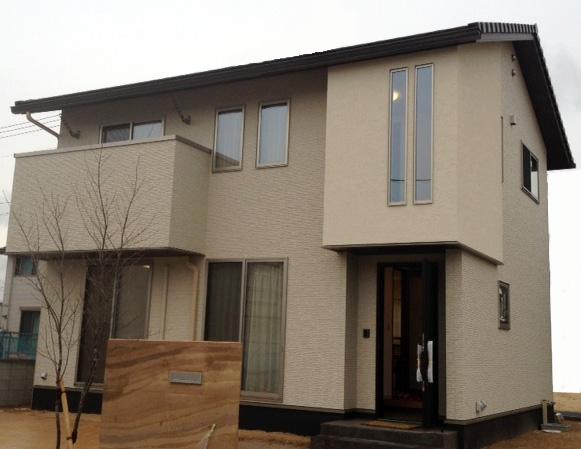 Building plan example (No. 2 locations)
建物プラン例(2号地)
Building plan example (Perth ・ Introspection)建物プラン例(パース・内観) 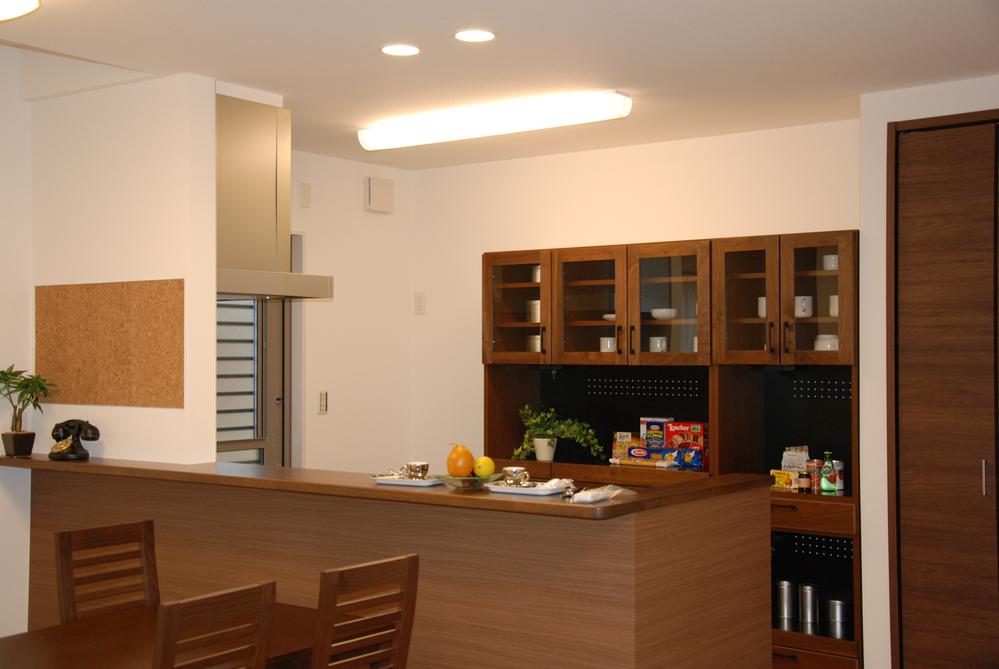 Building plan example (introspection Image 1)
建物プラン例(内観イメージ1)
Compartment figure区画図 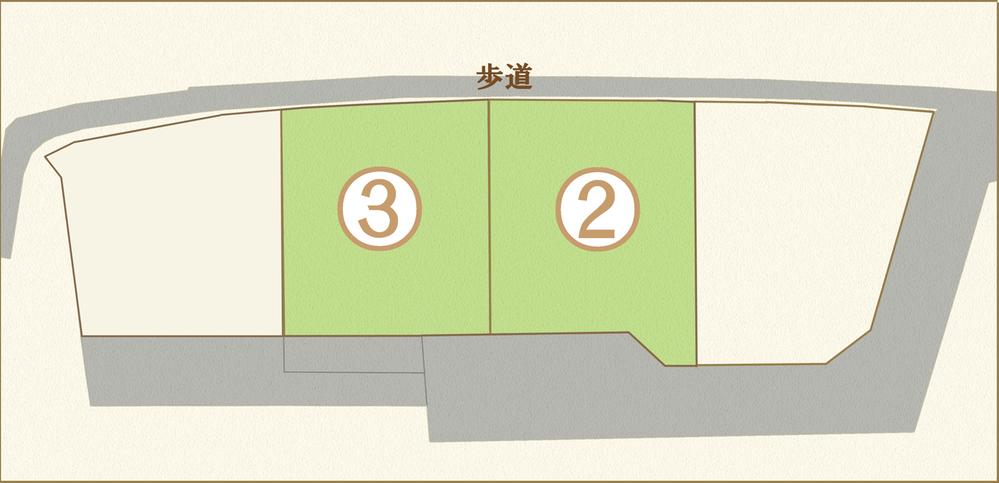 Land price 8,088,000 yen, Land area 167.12 sq m 2 No. land Land price 8,088,000 yen, 50.55 square meters
土地価格808万8000円、土地面積167.12m2 2号地 土地価格808.8万円、50.55坪
Other Environmental Photoその他環境写真 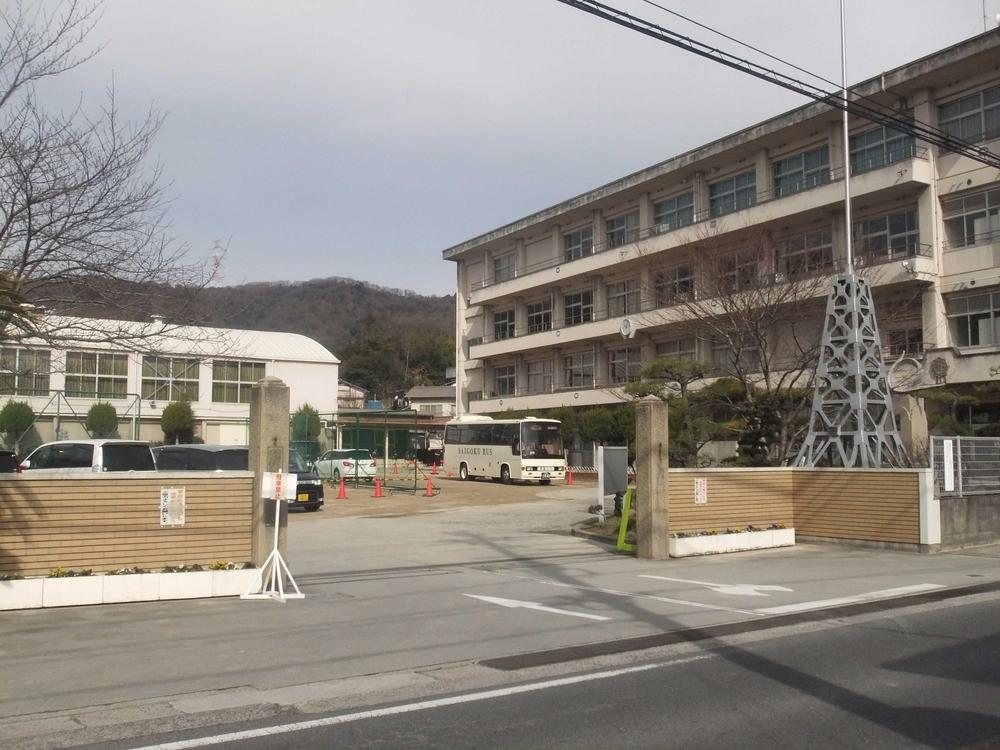 Kojima 1000m up to elementary school
児島小学校まで1000m
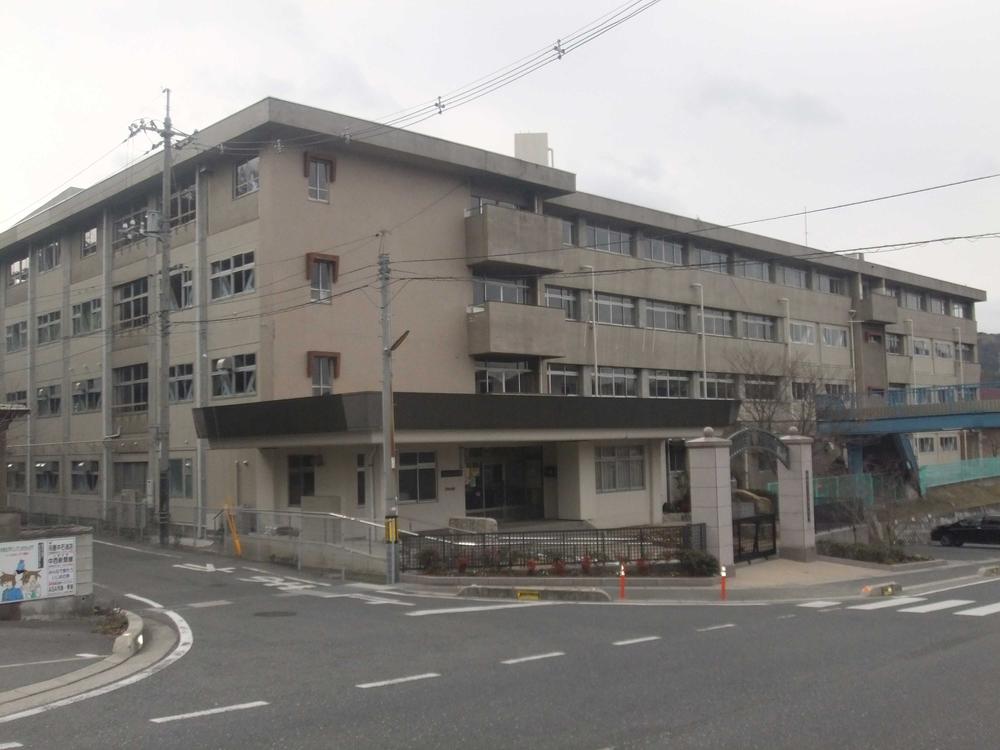 Kojima 2600m until junior high school
児島中学校まで2600m
Supermarketスーパー 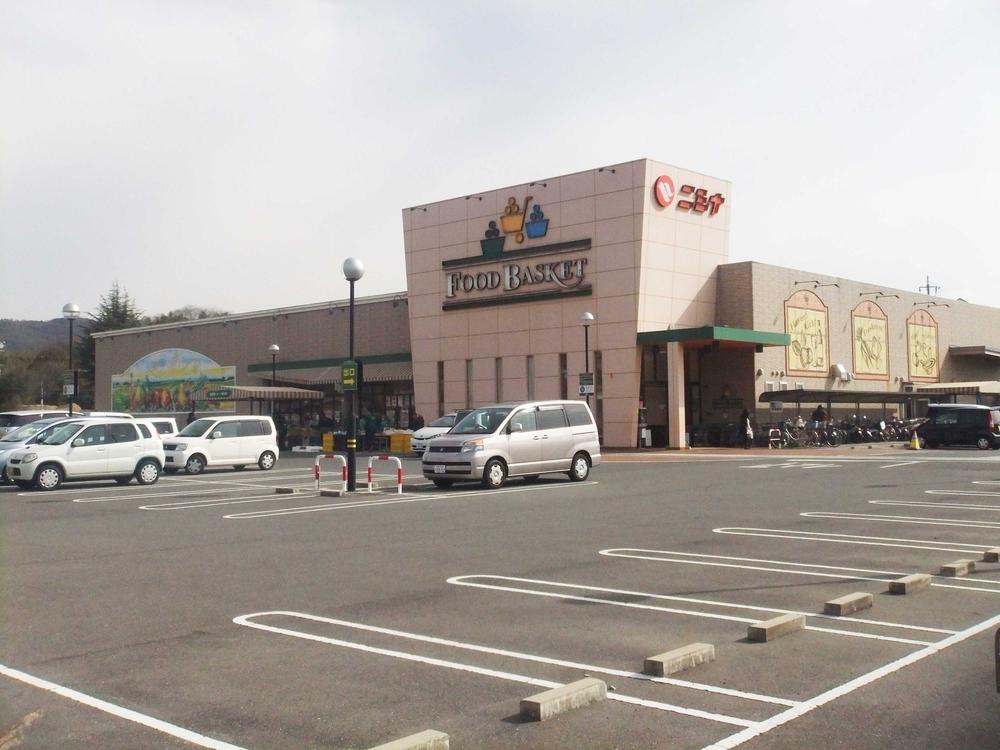 Nishina food basket until Kojimayanaida shop 490m
ニシナフードバスケット児島柳田店まで490m
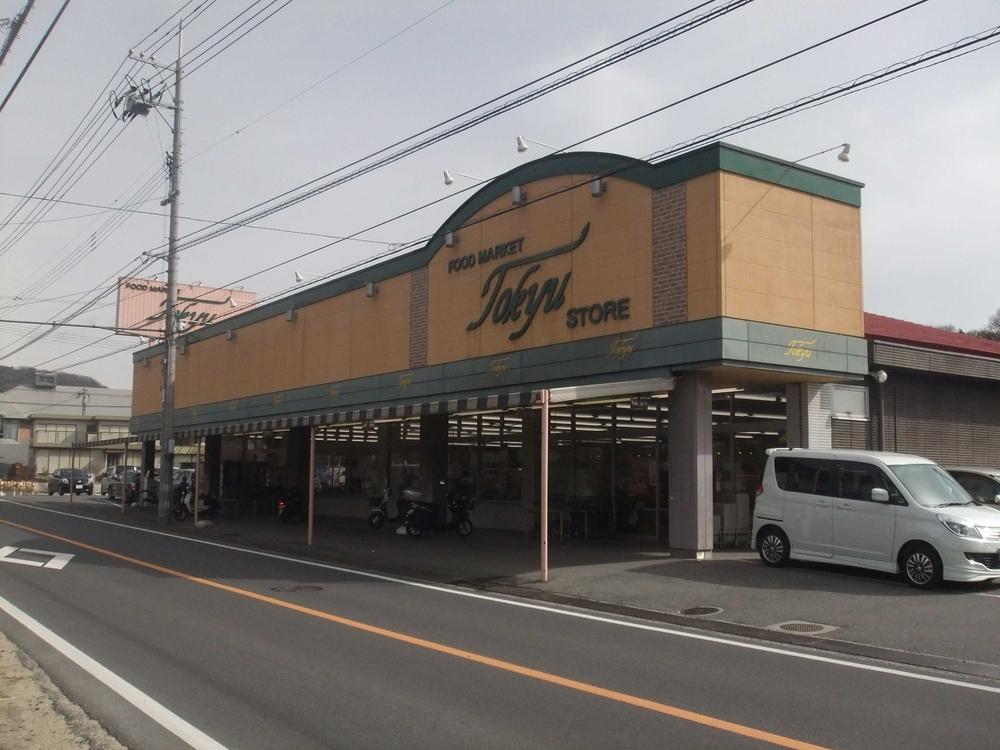 AzumaHisa store Yanagida to the store 654m
東久ストア柳田店まで654m
Local photos, including front road前面道路含む現地写真 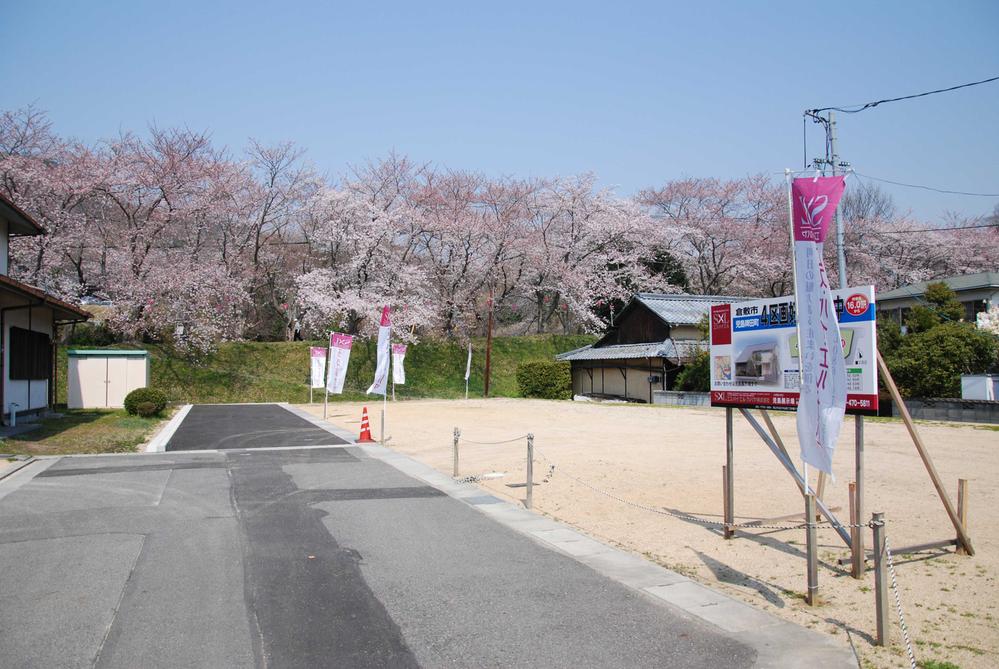 Front road is 6m, Car of the forward path is also a breeze
前面道路は6mあり、車の往路も楽々
Building plan example (introspection photo)建物プラン例(内観写真) 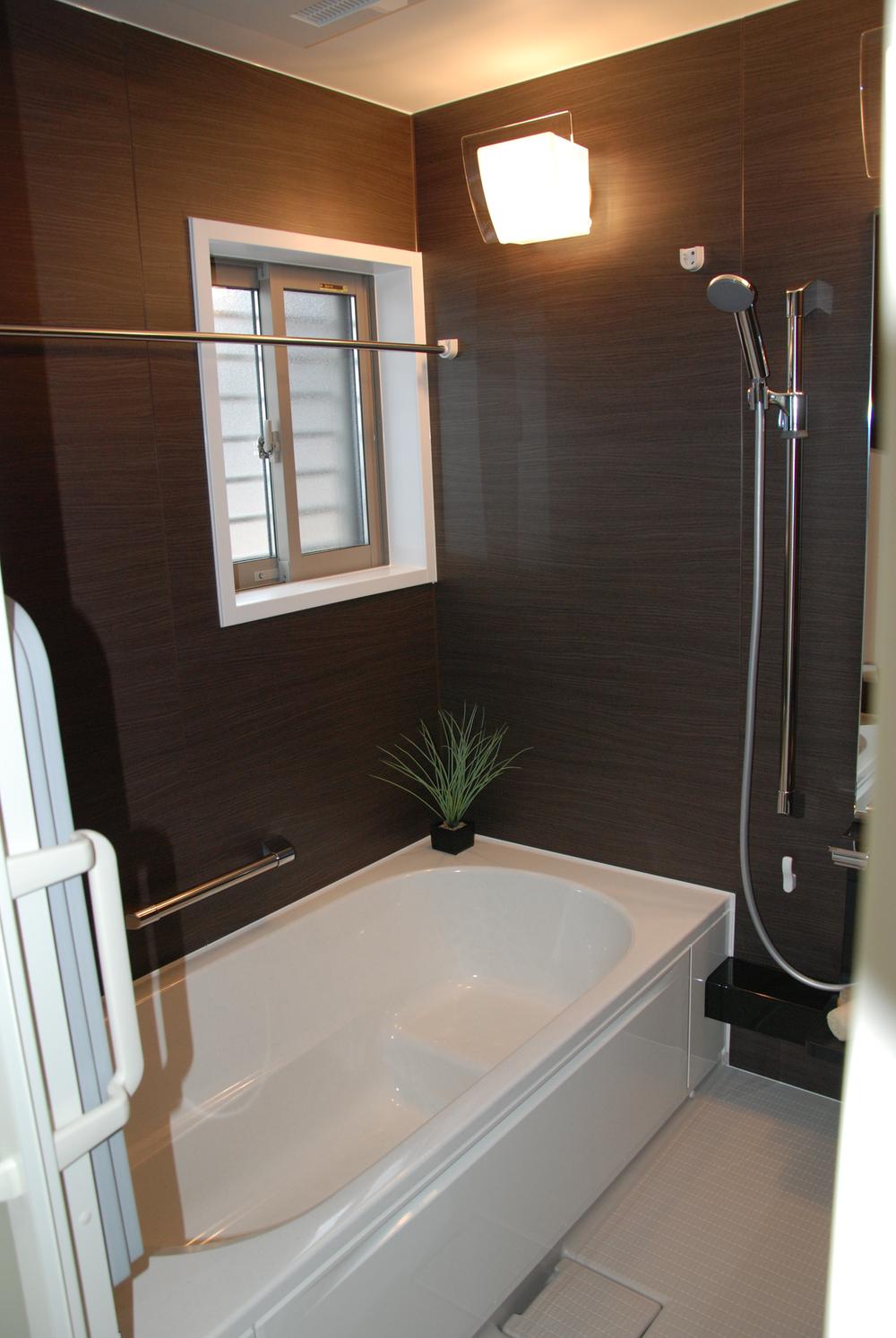 The window in the bathroom, Since also comes with a bathroom heating dryer, Convenient to dry the laundry is a rainy day
浴室には窓、浴室暖房乾燥機もついているので、雨の日は洗濯ものを乾かすのに便利
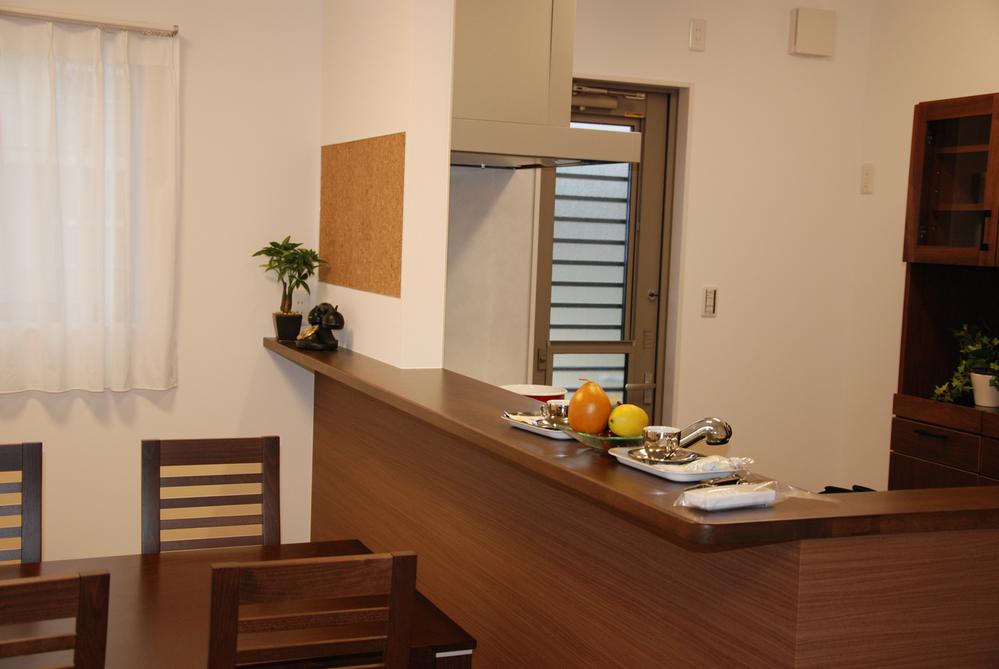 Counter Kitchen, Popular since the face-to-face kitchen is visible face of the family!
カウンターキッチン、対面キッチンは家族の顔が見えるので人気!
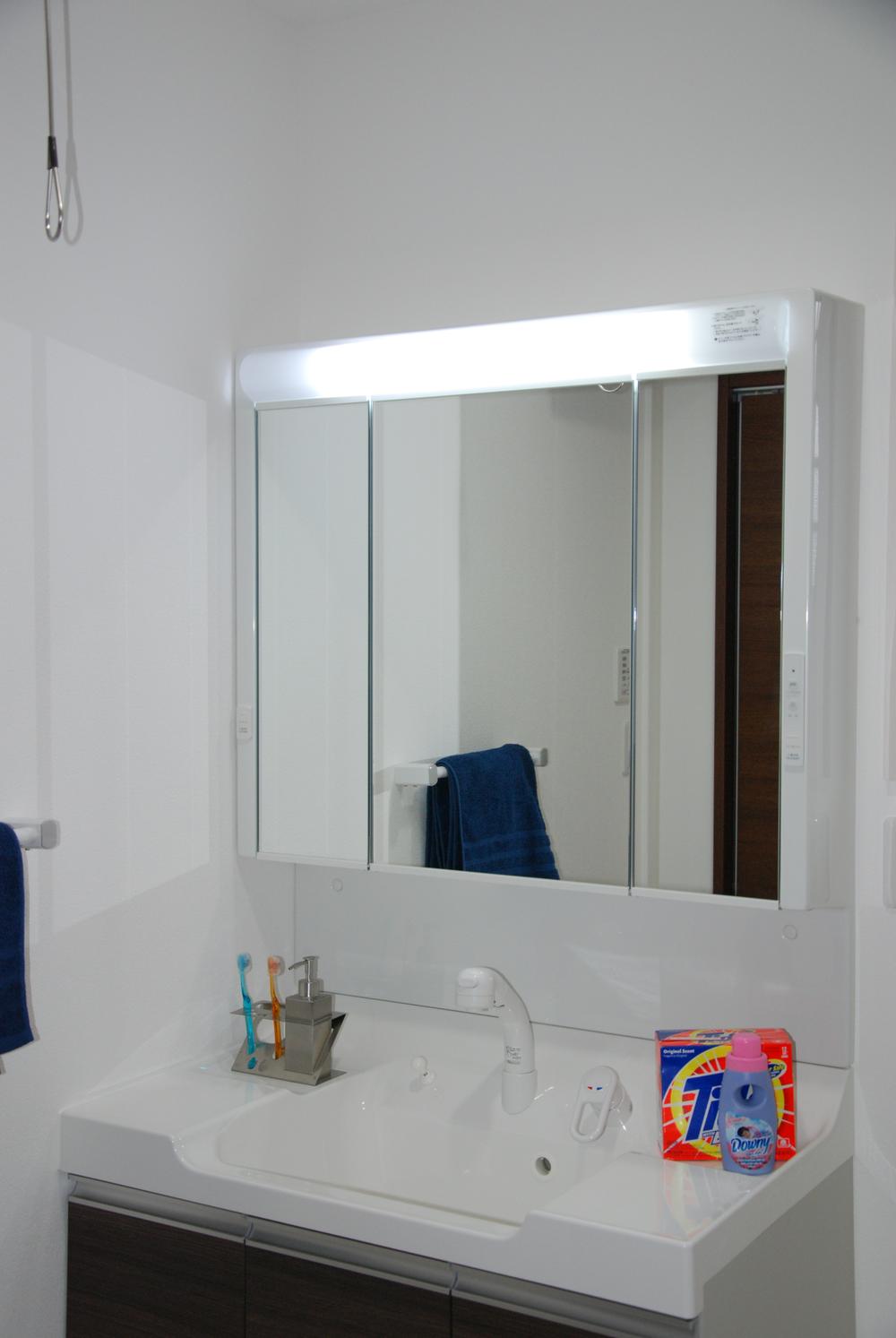 In 3-surface mirror in the bathroom, Storage is plenty.
浴室の3面鏡で、収納がたっぷり。
Location
| 














