2013July
32,800,000 yen, 3LDK + S (storeroom), 114.5 sq m
New Homes » Chugoku » Okayama Prefecture » Kurashiki
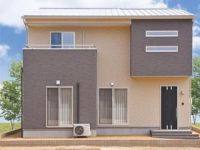 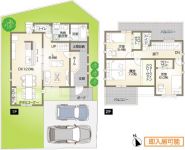
| | Kurashiki, Okayama Prefecture 岡山県倉敷市 |
| JR Sanyo Line "Shin Kurashiki" walk 28 minutes JR山陽本線「新倉敷」歩28分 |
Features pickup 特徴ピックアップ | | Corresponding to the flat-35S / Pre-ground survey / Vibration Control ・ Seismic isolation ・ Earthquake resistant / Year Available / Parking two Allowed / LDK20 tatami mats or more / Land 50 square meters or more / It is close to the city / System kitchen / Bathroom Dryer / Flat to the station / A quiet residential area / Corner lot / Shaping land / garden / Washbasin with shower / Face-to-face kitchen / Barrier-free / Toilet 2 places / Bathroom 1 tsubo or more / 2-story / South balcony / Double-glazing / Warm water washing toilet seat / Nantei / The window in the bathroom / TV monitor interphone / High-function toilet / Ventilation good / All living room flooring / IH cooking heater / Dish washing dryer / Walk-in closet / Or more ceiling height 2.5m / Living stairs / All-electric / Flat terrain / Movable partition フラット35Sに対応 /地盤調査済 /制震・免震・耐震 /年内入居可 /駐車2台可 /LDK20畳以上 /土地50坪以上 /市街地が近い /システムキッチン /浴室乾燥機 /駅まで平坦 /閑静な住宅地 /角地 /整形地 /庭 /シャワー付洗面台 /対面式キッチン /バリアフリー /トイレ2ヶ所 /浴室1坪以上 /2階建 /南面バルコニー /複層ガラス /温水洗浄便座 /南庭 /浴室に窓 /TVモニタ付インターホン /高機能トイレ /通風良好 /全居室フローリング /IHクッキングヒーター /食器洗乾燥機 /ウォークインクロゼット /天井高2.5m以上 /リビング階段 /オール電化 /平坦地 /可動間仕切り | Price 価格 | | 32,800,000 yen 3280万円 | Floor plan 間取り | | 3LDK + S (storeroom) 3LDK+S(納戸) | Units sold 販売戸数 | | 1 units 1戸 | Land area 土地面積 | | 168.34 sq m (measured) 168.34m2(実測) | Building area 建物面積 | | 114.5 sq m 114.5m2 | Driveway burden-road 私道負担・道路 | | Nothing 無 | Completion date 完成時期(築年月) | | July 2013 2013年7月 | Address 住所 | | Kurashiki, Okayama Prefecture Tamashimauwanari 岡山県倉敷市玉島上成 | Traffic 交通 | | JR Sanyo Line "Shin Kurashiki" walk 28 minutes JR山陽本線「新倉敷」歩28分
| Contact お問い合せ先 | | Kurashiki housing (Ltd.) TEL: 0800-603-3390 [Toll free] mobile phone ・ Also available from PHS
Caller ID is not notified
Please contact the "saw SUUMO (Sumo)"
If it does not lead, If the real estate company 倉敷ハウジング(株)TEL:0800-603-3390【通話料無料】携帯電話・PHSからもご利用いただけます
発信者番号は通知されません
「SUUMO(スーモ)を見た」と問い合わせください
つながらない方、不動産会社の方は
| Time residents 入居時期 | | Consultation 相談 | Land of the right form 土地の権利形態 | | Ownership 所有権 | Structure and method of construction 構造・工法 | | Wooden 2-story 木造2階建 | Overview and notices その他概要・特記事項 | | Building confirmation number: H24 Okase 確建 No. 502026 建築確認番号:H24岡セ確建 第502026号 | Company profile 会社概要 | | <Seller> Okayama Governor (10) Article 001899 No. Kurashiki housing (Ltd.) Yubinbango710-0805 Kurashiki City, Okayama Prefecture Katashima cho 969-3 <売主>岡山県知事(10)第001899号倉敷ハウジング(株)〒710-0805 岡山県倉敷市片島町969-3 |
Model house photoモデルハウス写真 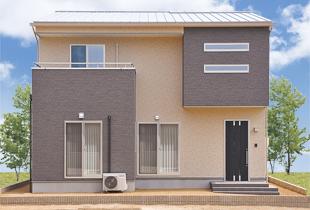 Model house
モデルハウス
Floor plan間取り図 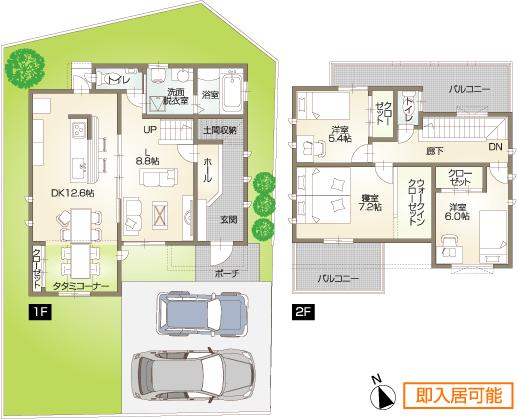 32,800,000 yen, 3LDK + S (storeroom), Land area 168.34 sq m , Building area 114.5 sq m
3280万円、3LDK+S(納戸)、土地面積168.34m2、建物面積114.5m2
Livingリビング 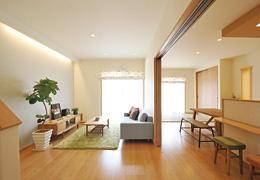 Indoor (July 2013) Shooting
室内(2013年7月)撮影
Kitchenキッチン 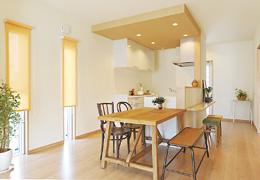 Indoor (July 2013) Shooting
室内(2013年7月)撮影
Balconyバルコニー 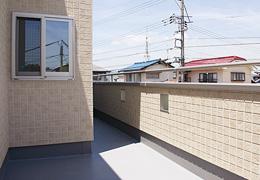 Local (July 2013) Shooting
現地(2013年7月)撮影
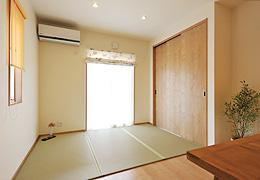 Indoor (July 2013) Shooting
室内(2013年7月)撮影
Location
|







