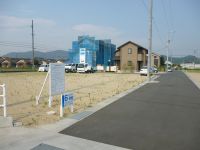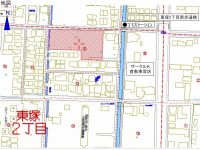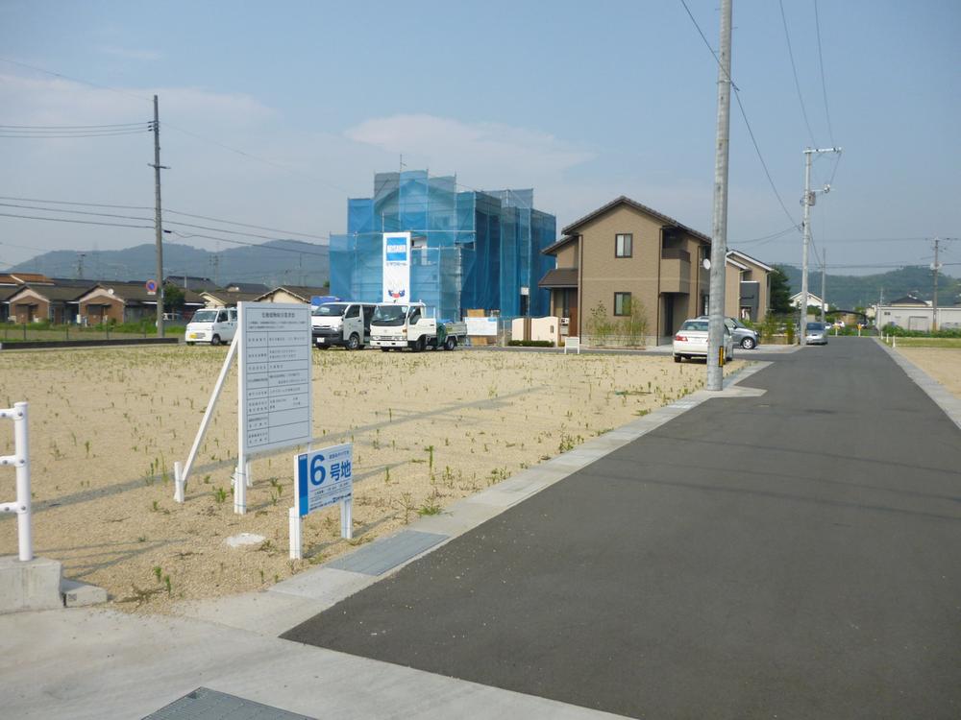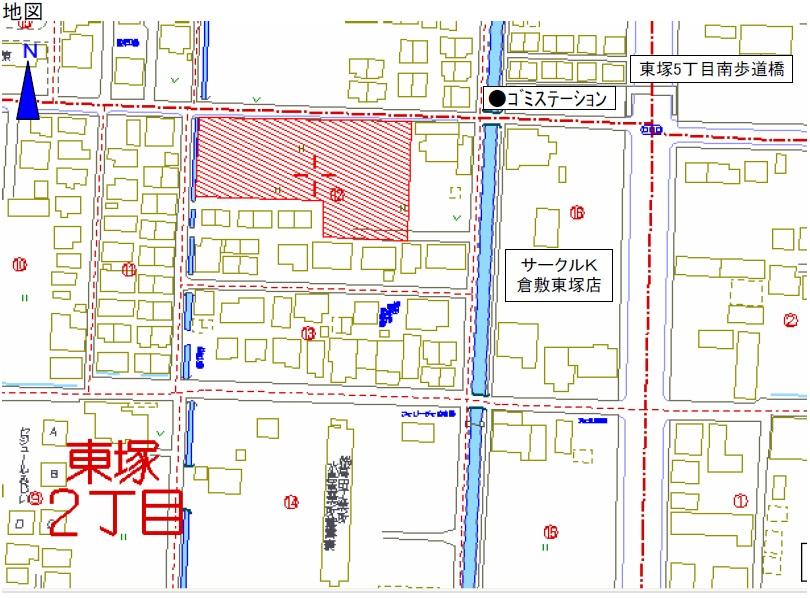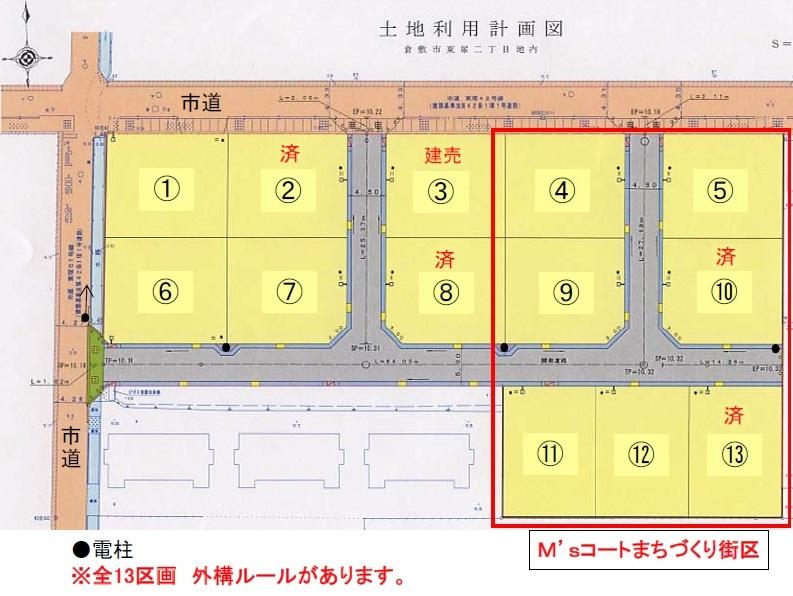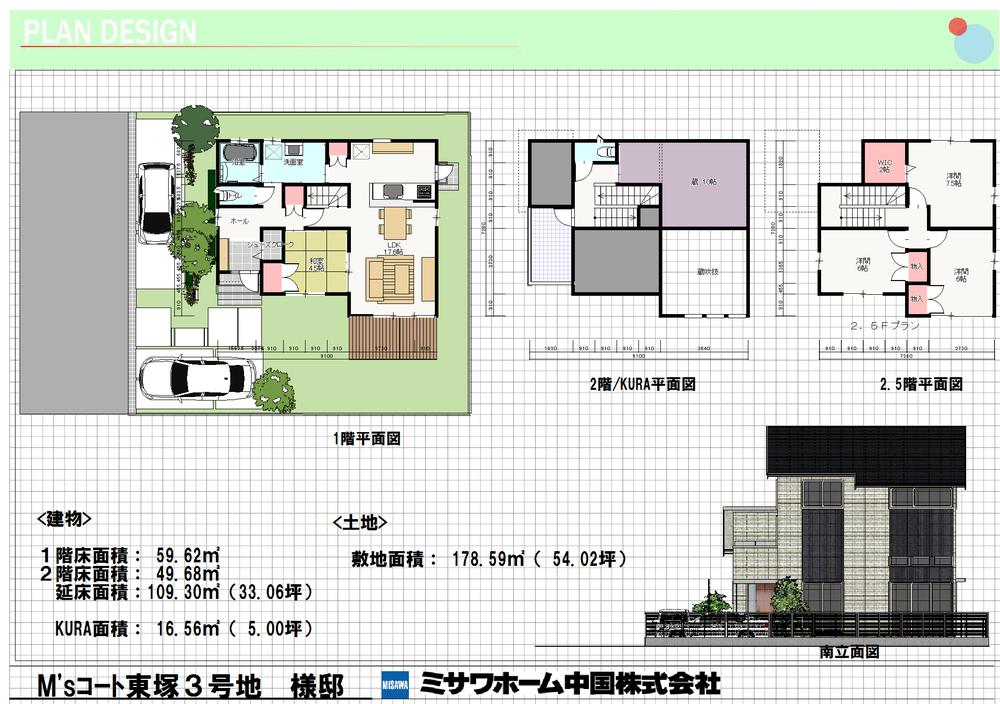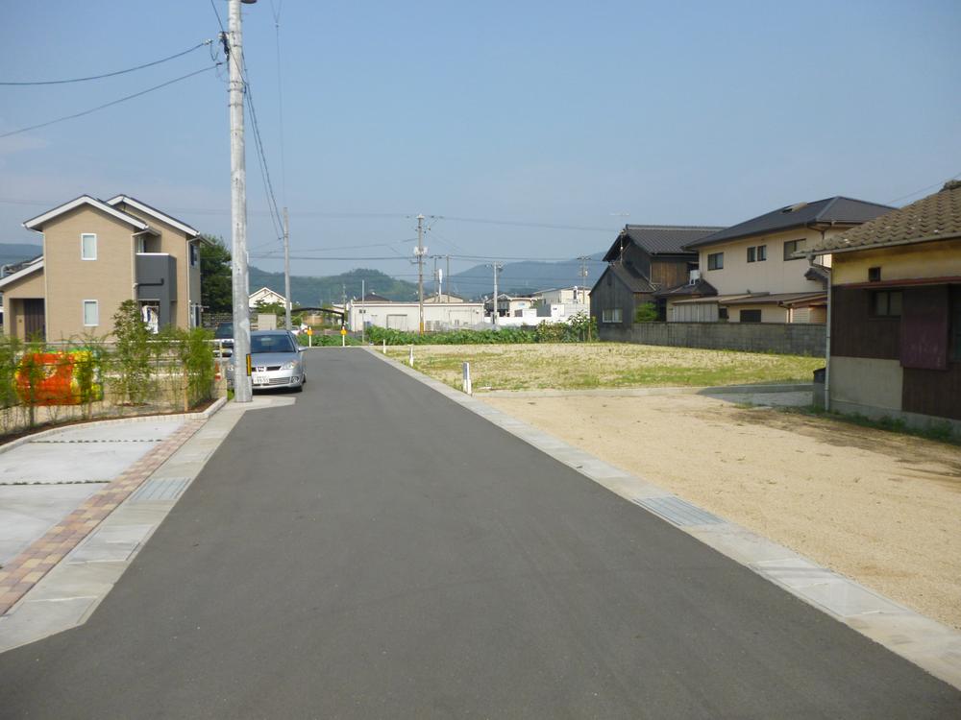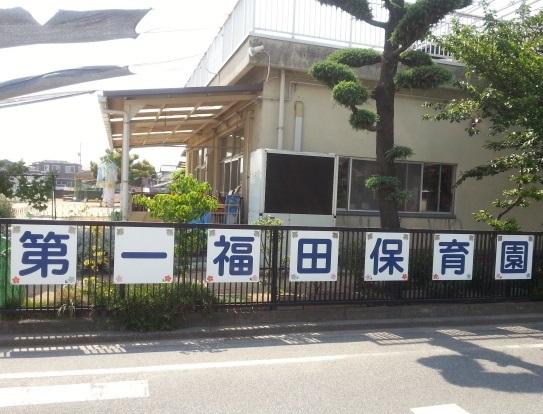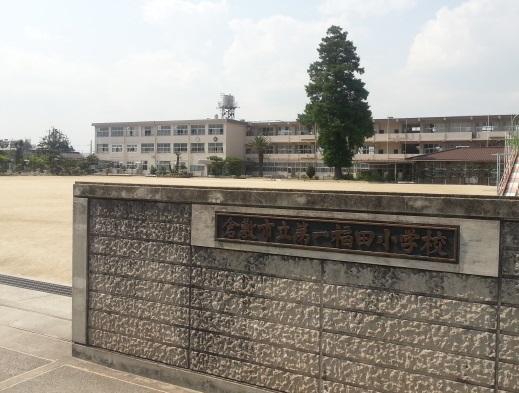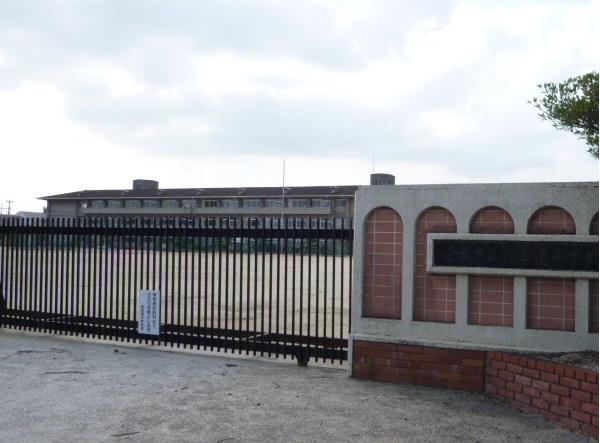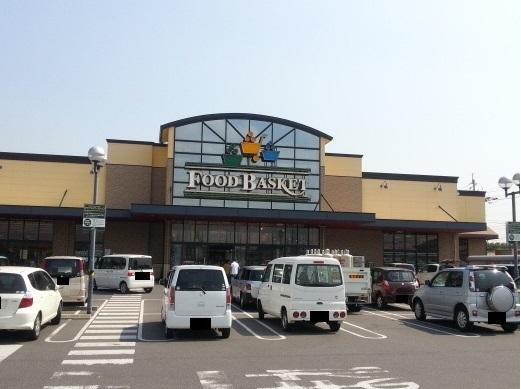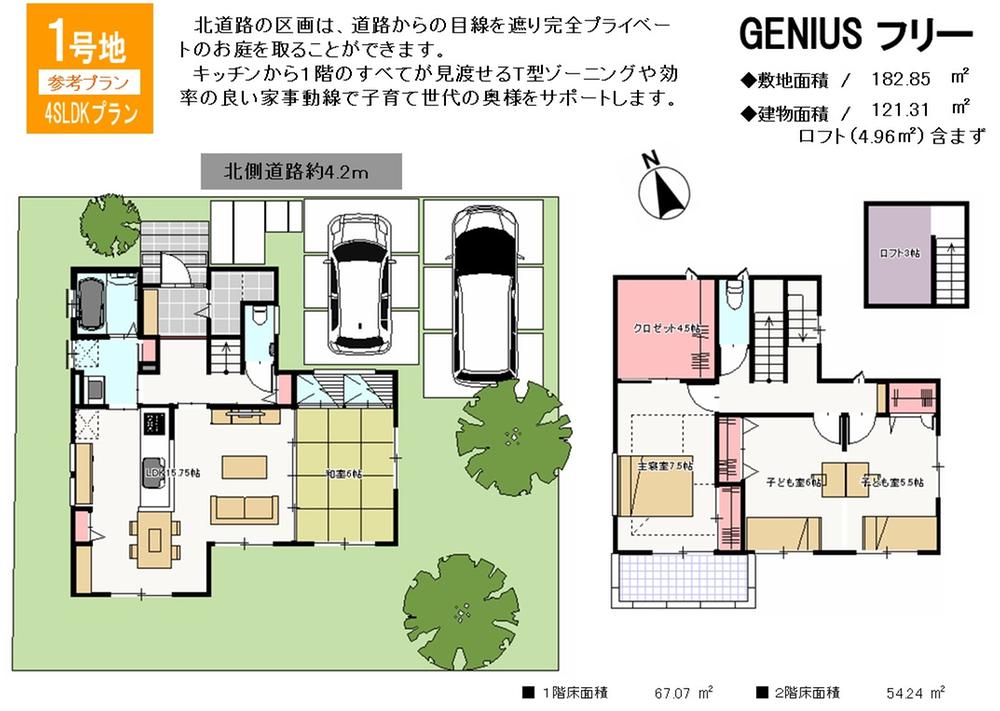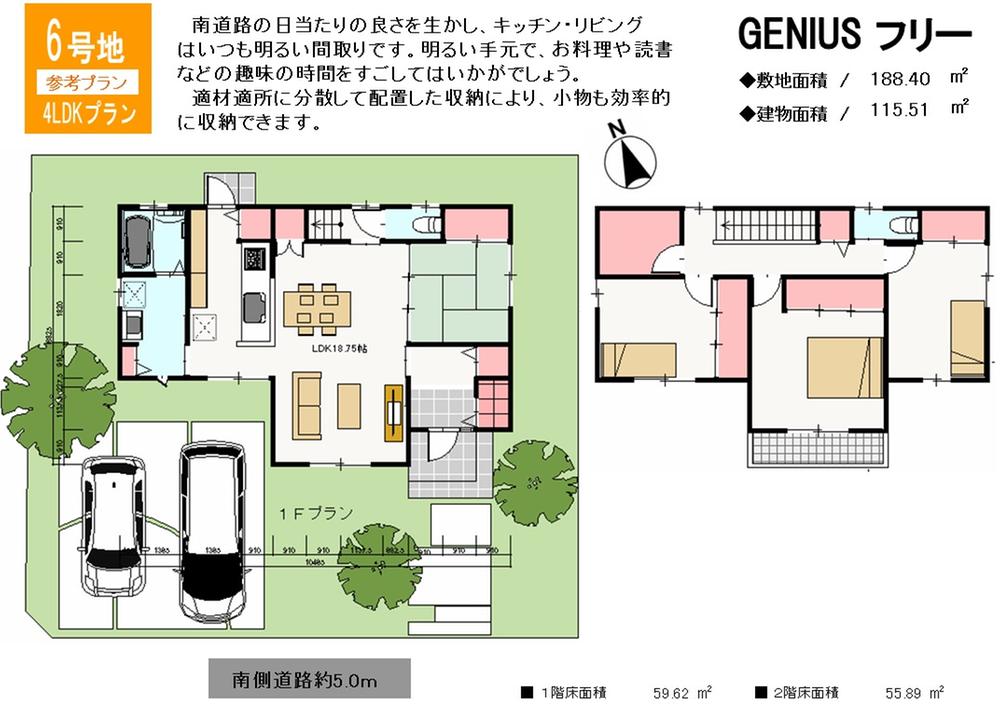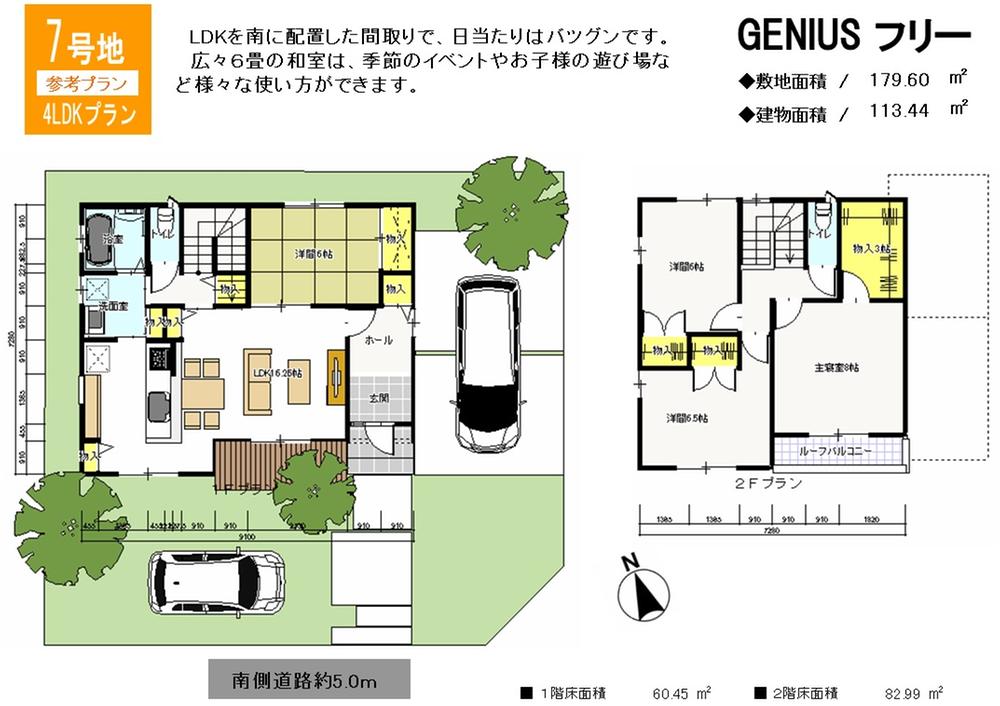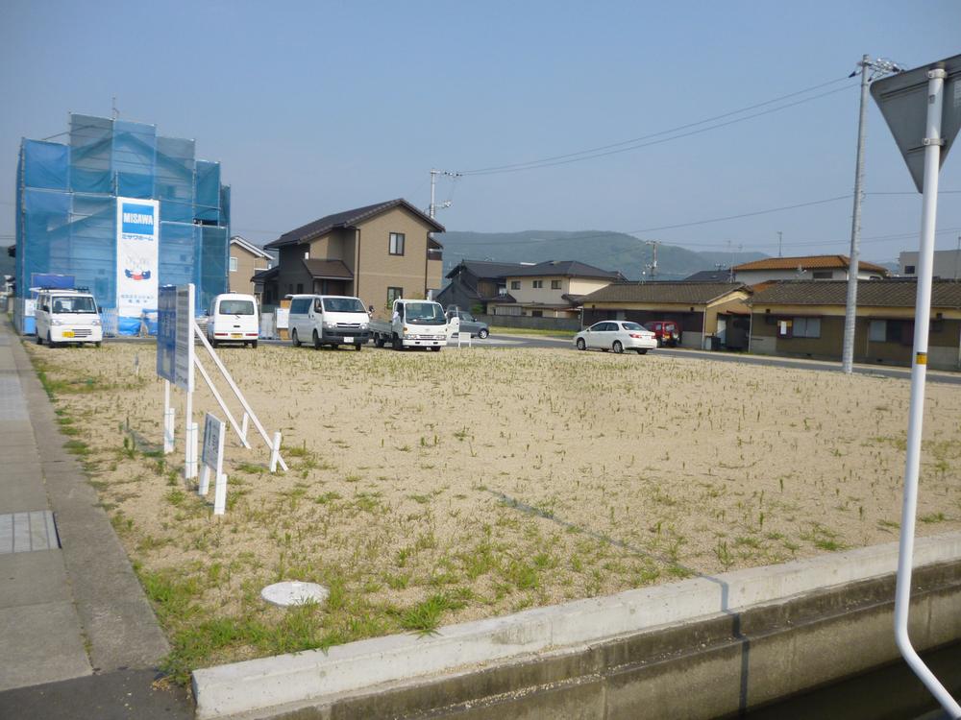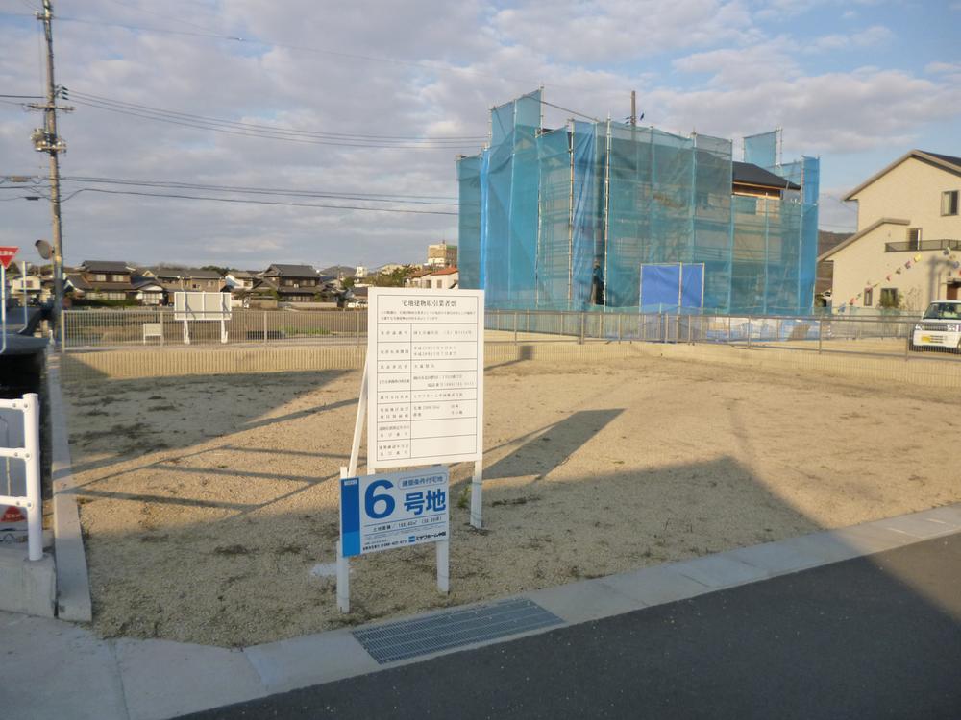|
|
Kurashiki, Okayama Prefecture
岡山県倉敷市
|
|
Odakyu "Fukuda Undokoenmae bus stop" walking 18 minutes
小田急バス「福田運動公園前バス停留所」歩18分
|
|
☆ Feeling of luxury by the housing complex agreement, Livable streets ☆ Neighborhood is not a tall building, ventilation ・ Good in daylight both
☆団地協定による高級感のある、住みやすい町並み☆近隣は背の高い建物はなく、通風・採光ともに良好
|
|
■ By housing complex agreement, A sense of unity town development ■ In a group of estates of all 13 compartments, Your relationship with your neighborhood like worry ■ First Fukuda walk to elementary school 7 minutes. Also safe school by straight line
■団地協定による、統一感のあるまちづくり■全13区画の一団の団地で、ご近所様とのお付き合いも安心■第一福田小学校まで徒歩7分。一直線で通学も安心
|
Features pickup 特徴ピックアップ | | Land 50 square meters or more / Vacant lot passes / Immediate delivery Allowed / Yang per good / Flat to the station / Siemens south road / A quiet residential area / Or more before road 6m / Corner lot / City gas / Maintained sidewalk / Flat terrain / Development subdivision in 土地50坪以上 /更地渡し /即引渡し可 /陽当り良好 /駅まで平坦 /南側道路面す /閑静な住宅地 /前道6m以上 /角地 /都市ガス /整備された歩道 /平坦地 /開発分譲地内 |
Event information イベント情報 | | Local tours (Please be sure to ask in advance) schedule / Now open ☆ Local guidance is from time to time we go (reservations required) 現地見学会(事前に必ずお問い合わせください)日程/公開中☆現地のご案内は随時行っております(ご予約制) |
Price 価格 | | 7.3 million yen ~ 9,220,000 yen 730万円 ~ 922万円 |
Building coverage, floor area ratio 建ぺい率・容積率 | | Kenpei rate: 60%, Volume ratio: 200% 建ペい率:60%、容積率:200% |
Sales compartment 販売区画数 | | 9 compartment 9区画 |
Total number of compartments 総区画数 | | 13 compartment 13区画 |
Land area 土地面積 | | 176.15 sq m ~ 182.85 sq m (53.28 tsubo ~ 55.31 tsubo) (Registration) 176.15m2 ~ 182.85m2(53.28坪 ~ 55.31坪)(登記) |
Driveway burden-road 私道負担・道路 | | Road width: 4.5m ・ 6.0m, Asphaltic pavement 道路幅:4.5m・6.0m、アスファルト舗装 |
Land situation 土地状況 | | Vacant lot 更地 |
Construction completion time 造成完了時期 | | Completed 完了済み |
Address 住所 | | Kurashiki, Okayama Prefecture Higashizuka 2-12 岡山県倉敷市東塚2-12 |
Traffic 交通 | | Odakyu "Fukuda Undokoenmae bus stop" walking 18 watershed Island seaside railway "Mizushima" walk 26 minutes
Mizushima seaside railway "Tokiwa" walk 30 minutes 小田急バス「福田運動公園前バス停留所」歩18分水島臨海鉄道「水島」歩26分
水島臨海鉄道「常盤」歩30分
|
Related links 関連リンク | | [Related Sites of this company] 【この会社の関連サイト】 |
Person in charge 担当者より | | Rep Nakajima Jun Age: 20 Daigyokai Experience: 3 years "fun! "I will help the dream of my home the motto ^^ 担当者中嶋 純年齢:20代業界経験:3年『楽しく!』をモットーに夢のマイホームのお手伝いいたします^^ |
Contact お問い合せ先 | | TEL: 0800-603-2332 [Toll free] mobile phone ・ Also available from PHS
Caller ID is not notified
Please contact the "saw SUUMO (Sumo)"
If it does not lead, If the real estate company TEL:0800-603-2332【通話料無料】携帯電話・PHSからもご利用いただけます
発信者番号は通知されません
「SUUMO(スーモ)を見た」と問い合わせください
つながらない方、不動産会社の方は
|
Most price range 最多価格帯 | | 7 million yen (9 compartment) 700万円台(9区画) |
Expenses 諸費用 | | Other expenses: water supply contribution: 210,000 yen (tax included) Sewer contribution: 105,000 yen (tax included) Association block contributions: required separately その他諸費用:上水道負担金:210,000円(税込) 下水道負担金:105,000円(税込) 協会ブロック負担金:別途必要 |
Land of the right form 土地の権利形態 | | Ownership 所有権 |
Building condition 建築条件 | | With 付 |
Time delivery 引き渡し時期 | | Immediate delivery allowed 即引渡し可 |
Land category 地目 | | Residential land 宅地 |
Use district 用途地域 | | Semi-industrial 準工業 |
Other limitations その他制限事項 | | Regulations have by the Landscape Act, [There complex agreement] Exterior rules (all sections) ・ M's Court town planning districts (4 ・ 5 ・ 9 ・ 11 ・ 12 ・ No. 13 locations) 景観法による規制有、【団地協定あり】外構ルール(全区画)・M’sコートまちづくり街区(4・5・9・11・12・13号地) |
Overview and notices その他概要・特記事項 | | Contact: Nakajima Jun, Facilities: Public Water Supply, This sewage, City gas, Development permit number: Hirakidai No. 33 April 2012 5 days 担当者:中嶋 純、設備:公営水道、本下水、都市ガス、開発許可番号:開第33号 平成24年4月5日 |
Company profile 会社概要 | | <Seller> Minister of Land, Infrastructure and Transport (5) Article 005154 No. Misawa Homes China Co., Ltd. Kurashiki branch Yubinbango710-0046 Kurashiki, Okayama Prefecture, central 1-25-29 <売主>国土交通大臣(5)第005154号ミサワホーム中国(株)倉敷支店〒710-0046 岡山県倉敷市中央1-25-29 |
