New Homes » Chugoku » Okayama Prefecture » Kurashiki
 
| | Kurashiki, Okayama Prefecture 岡山県倉敷市 |
| JR Sanyo Line "Nishiachi" car 3km JR山陽本線「西阿知」車3km |
| ☆ The completed one year was the price revision to opportunity. ◆ This garden 1 detached a quiet residential area. ◆ Tile exterior wall ・ It is a high-endurance specification of the stainless steel roof. ☆完成1年を機会に価格改正しました。◆閑静な住宅街の庭付き1戸建です。◆タイル外壁・ステンレス屋根の高耐久仕様です。 |
| Immediate Available, Airtight high insulated houses, Long-term high-quality housing, Land 50 square meters or more, A quiet residential area, Corner lot, Construction housing performance with evaluation, Design house performance with evaluation, Measures to conserve energy, Corresponding to the flat-35S, Pre-ground survey, Vibration Control ・ Seismic isolation ・ Earthquake resistant, Parking two Allowed, Energy-saving water heaters, System kitchen, Yang per good, All room storage, Flat to the station, LDK15 tatami mats or more, Around traffic fewer, Or more before road 6mese-style room, Shaping land, Garden more than 10 square meters, garden, Washbasin with shower, Face-to-face kitchen, Barrier-free, Toilet 2 places, Bathroom 1 tsubo or more, 2-story, South balcony, Double-glazing, High speed Internet correspondence, Warm water washing toilet seat, Nantei, Underfloor Storage, The window in the bathroom, TV monitor interphone, High-function toilet, Leafy residential area, Ventilation good, All living room flooring 即入居可、高気密高断熱住宅、長期優良住宅、土地50坪以上、閑静な住宅地、角地、建設住宅性能評価付、設計住宅性能評価付、省エネルギー対策、フラット35Sに対応、地盤調査済、制震・免震・耐震、駐車2台可、省エネ給湯器、システムキッチン、陽当り良好、全居室収納、駅まで平坦、LDK15畳以上、周辺交通量少なめ、前道6m以上、和室、整形地、庭10坪以上、庭、シャワー付洗面台、対面式キッチン、バリアフリー、トイレ2ヶ所、浴室1坪以上、2階建、南面バルコニー、複層ガラス、高速ネット対応、温水洗浄便座、南庭、床下収納、浴室に窓、TVモニタ付インターホン、高機能トイレ、緑豊かな住宅地、通風良好、全居室フローリング |
Features pickup 特徴ピックアップ | | Construction housing performance with evaluation / Design house performance with evaluation / Measures to conserve energy / Long-term high-quality housing / Corresponding to the flat-35S / Airtight high insulated houses / Pre-ground survey / Vibration Control ・ Seismic isolation ・ Earthquake resistant / Parking two Allowed / Immediate Available / Land 50 square meters or more / Energy-saving water heaters / System kitchen / Yang per good / All room storage / Flat to the station / A quiet residential area / LDK15 tatami mats or more / Around traffic fewer / Or more before road 6m / Corner lot / Japanese-style room / Shaping land / Garden more than 10 square meters / garden / Washbasin with shower / Face-to-face kitchen / Barrier-free / Toilet 2 places / Bathroom 1 tsubo or more / 2-story / South balcony / Double-glazing / High speed Internet correspondence / Warm water washing toilet seat / Nantei / Underfloor Storage / The window in the bathroom / TV monitor interphone / High-function toilet / Leafy residential area / Ventilation good / All living room flooring / IH cooking heater / Dish washing dryer / Walk-in closet / Water filter / Living stairs / All-electric / Storeroom / All rooms are two-sided lighting / BS ・ CS ・ CATV / A large gap between the neighboring house / Flat terrain / Development subdivision in 建設住宅性能評価付 /設計住宅性能評価付 /省エネルギー対策 /長期優良住宅 /フラット35Sに対応 /高気密高断熱住宅 /地盤調査済 /制震・免震・耐震 /駐車2台可 /即入居可 /土地50坪以上 /省エネ給湯器 /システムキッチン /陽当り良好 /全居室収納 /駅まで平坦 /閑静な住宅地 /LDK15畳以上 /周辺交通量少なめ /前道6m以上 /角地 /和室 /整形地 /庭10坪以上 /庭 /シャワー付洗面台 /対面式キッチン /バリアフリー /トイレ2ヶ所 /浴室1坪以上 /2階建 /南面バルコニー /複層ガラス /高速ネット対応 /温水洗浄便座 /南庭 /床下収納 /浴室に窓 /TVモニタ付インターホン /高機能トイレ /緑豊かな住宅地 /通風良好 /全居室フローリング /IHクッキングヒーター /食器洗乾燥機 /ウォークインクロゼット /浄水器 /リビング階段 /オール電化 /納戸 /全室2面採光 /BS・CS・CATV /隣家との間隔が大きい /平坦地 /開発分譲地内 | Property name 物件名 | | Garden Place Katashima Heim bj-JX ガーデンプレイス片島 ハイムbj-JX | Price 価格 | | 32,500,000 yen 3250万円 | Floor plan 間取り | | 4LDK + S (storeroom) 4LDK+S(納戸) | Units sold 販売戸数 | | 1 units 1戸 | Total units 総戸数 | | 1 units 1戸 | Land area 土地面積 | | 184.64 sq m (55.85 tsubo) (measured) 184.64m2(55.85坪)(実測) | Building area 建物面積 | | 109.73 sq m (33.19 tsubo) (measured) 109.73m2(33.19坪)(実測) | Driveway burden-road 私道負担・道路 | | Nothing, West 6m width (contact the road width 11.4m), North 5m width (contact the road width 11.8m) 無、西6m幅(接道幅11.4m)、北5m幅(接道幅11.8m) | Completion date 完成時期(築年月) | | September 2012 2012年9月 | Address 住所 | | Kurashiki, Okayama Prefecture Katashima-cho-cho, Chuno (Garden Place Katashima No. 16 locations) 岡山県倉敷市片島町字中ノ町(ガーデンプレイス片島16号地) | Traffic 交通 | | JR Sanyo Line "Nishiachi" car 3km
JR Sanyo Line "Shin Kurashiki" car 4.9km
JR Sanyo Line "Kurashiki" car 8.1km JR山陽本線「西阿知」車3km
JR山陽本線「新倉敷」車4.9km
JR山陽本線「倉敷」車8.1km
| Related links 関連リンク | | [Related Sites of this company] 【この会社の関連サイト】 | Contact お問い合せ先 | | TEL: 0800-805-4455 [Toll free] mobile phone ・ Also available from PHS
Caller ID is not notified
Please contact the "saw SUUMO (Sumo)"
If it does not lead, If the real estate company TEL:0800-805-4455【通話料無料】携帯電話・PHSからもご利用いただけます
発信者番号は通知されません
「SUUMO(スーモ)を見た」と問い合わせください
つながらない方、不動産会社の方は
| Building coverage, floor area ratio 建ぺい率・容積率 | | 60% ・ 200% 60%・200% | Time residents 入居時期 | | Immediate available 即入居可 | Land of the right form 土地の権利形態 | | Ownership 所有権 | Structure and method of construction 構造・工法 | | Steel 2-story (unit construction method) 鉄骨2階建(ユニット工法) | Construction 施工 | | Shikoku in Sekisui Heim Co., Ltd. セキスイハイム中四国(株) | Use district 用途地域 | | Semi-industrial 準工業 | Overview and notices その他概要・特記事項 | | Facilities: Public Water Supply, Individual septic tank, All-electric, Parking: car space 設備:公営水道、個別浄化槽、オール電化、駐車場:カースペース | Company profile 会社概要 | | <Seller> Minister of Land, Infrastructure and Transport (3) Article in No. Sekisui Heim 006,461 Shikoku Co., Ltd. Okayama branch Kurashiki office Yubinbango700-0976 Okayama, Kita-ku, Tatsumi 19-103 <売主>国土交通大臣(3)第006461号セキスイハイム中四国(株)岡山支社倉敷営業所〒700-0976 岡山県岡山市北区辰巳19-103 |
Kitchenキッチン 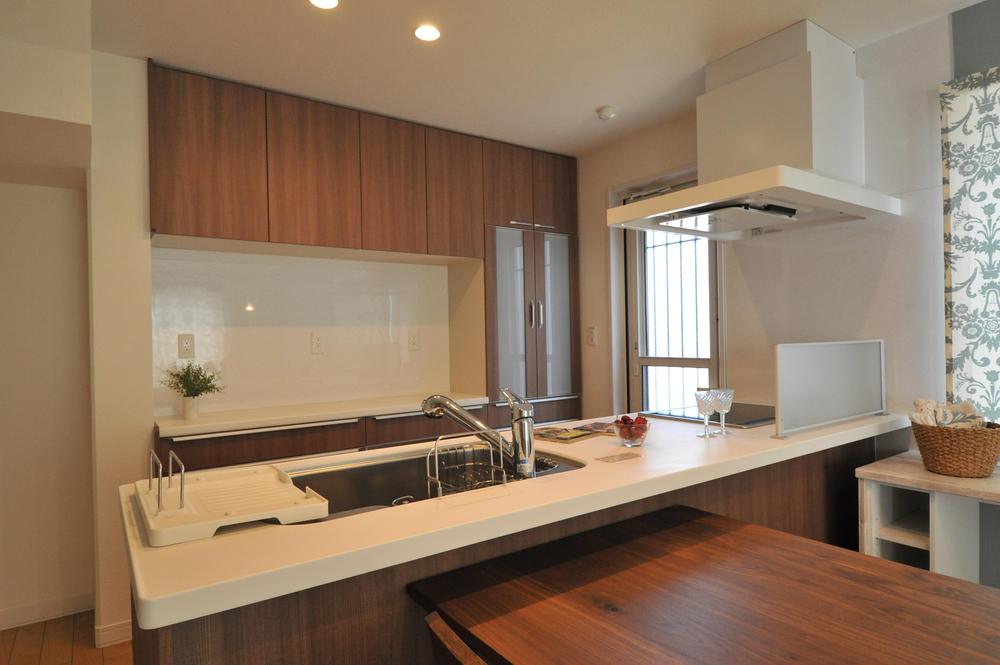 Kitchen of open counter bouncing of conversation. Will Cleanup made Kling Lady. Indoor (12 May 2012) shooting dishwashers ・ Water filter ・ IH equipped with heater.
会話の弾むオープンカウンターのキッチンです。クリナップ製クリンレディになります。室内(2012年12月)撮影食洗機・浄水器・IHヒーター完備しています。
Local photos, including front road前面道路含む現地写真 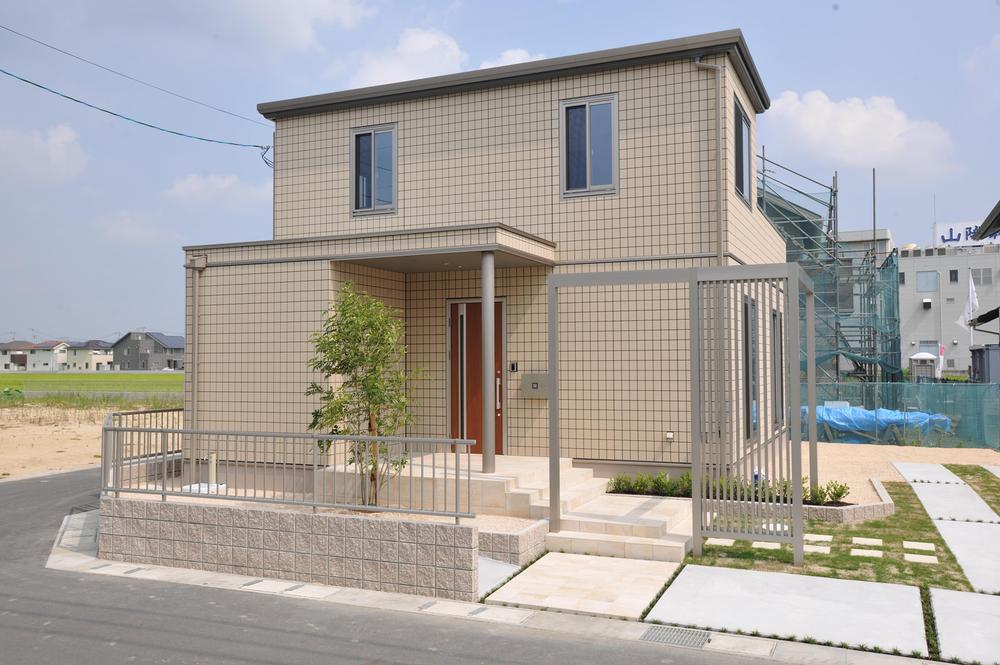 Symbol tree and the grid will pull the eye. The outer wall also remains beautiful forever unnecessary repainting because it is porcelain tile. Local (12 May 2012) shooting
シンボルツリーと格子が目を引きます。
外壁は磁器タイルですので塗り替え不要でいつまでも綺麗なままです。
現地(2012年12月)撮影
Local appearance photo現地外観写真 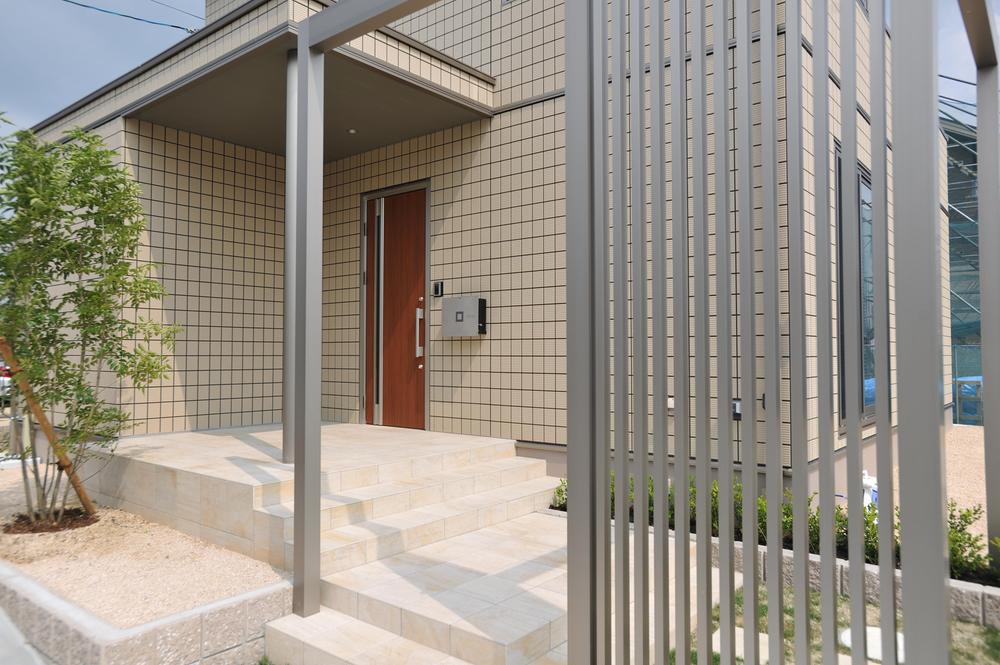 Is a symbol tree leaves friendly small atmosphere. Since the post also intercom also an under the roof can be used not wet in the rain. Local (12 May 2012) shooting
葉っぱが小さくやさしい雰囲気のシンボルツリーです。
ポストもインターホンも屋根の下なので雨に塗れず使えます。
現地(2012年12月)撮影
Floor plan間取り図 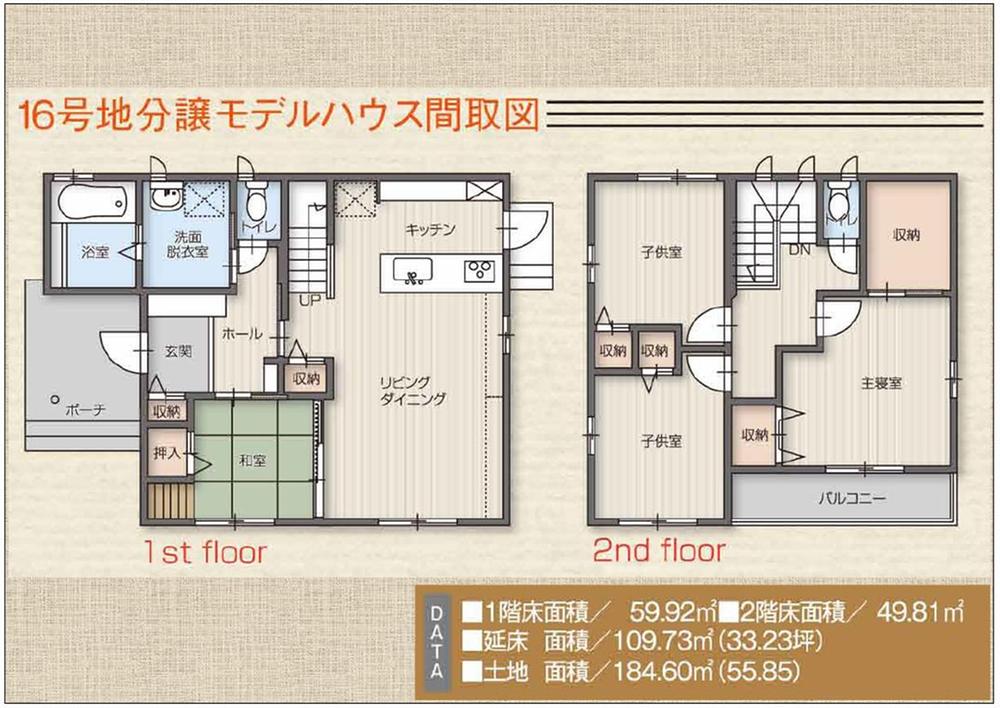 32,500,000 yen, 4LDK + S (storeroom), Land area 184.64 sq m , Building area 109.73 sq m 1 ・ Second floor floor plan 4LDK + each room housed + entrance dirt floor storage
3250万円、4LDK+S(納戸)、土地面積184.64m2、建物面積109.73m2 1・2階間取り図
4LDK+各室収納+玄関土間収納
Livingリビング 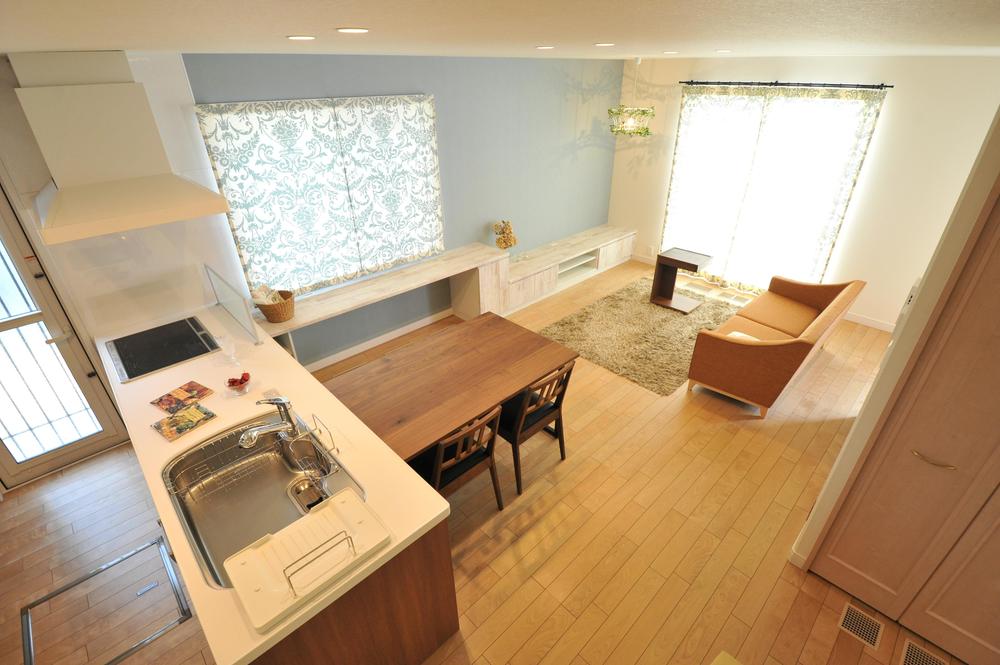 Bright and pleasant LDK day. TV board and study counter is also equipped. Indoor (12 May 2012) shooting
1日中明るく気持ちのいいLDKです。
TVボードや勉強カウンターも備え付けです。
室内(2012年12月)撮影
Bathroom浴室 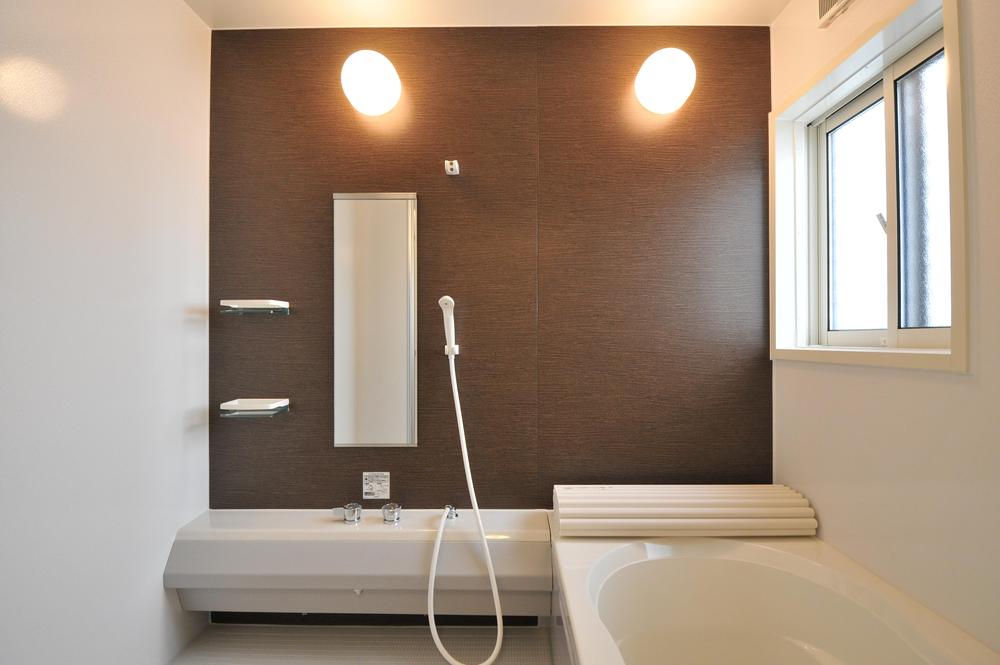 Is the unit bus leisurely spread. Sekisui original made 1.25 pyeong type room (12 May 2012) shooting
ゆったり広めのユニットバスです。セキスイオリジナル製1.25坪タイプ室内(2012年12月)撮影
Non-living roomリビング以外の居室 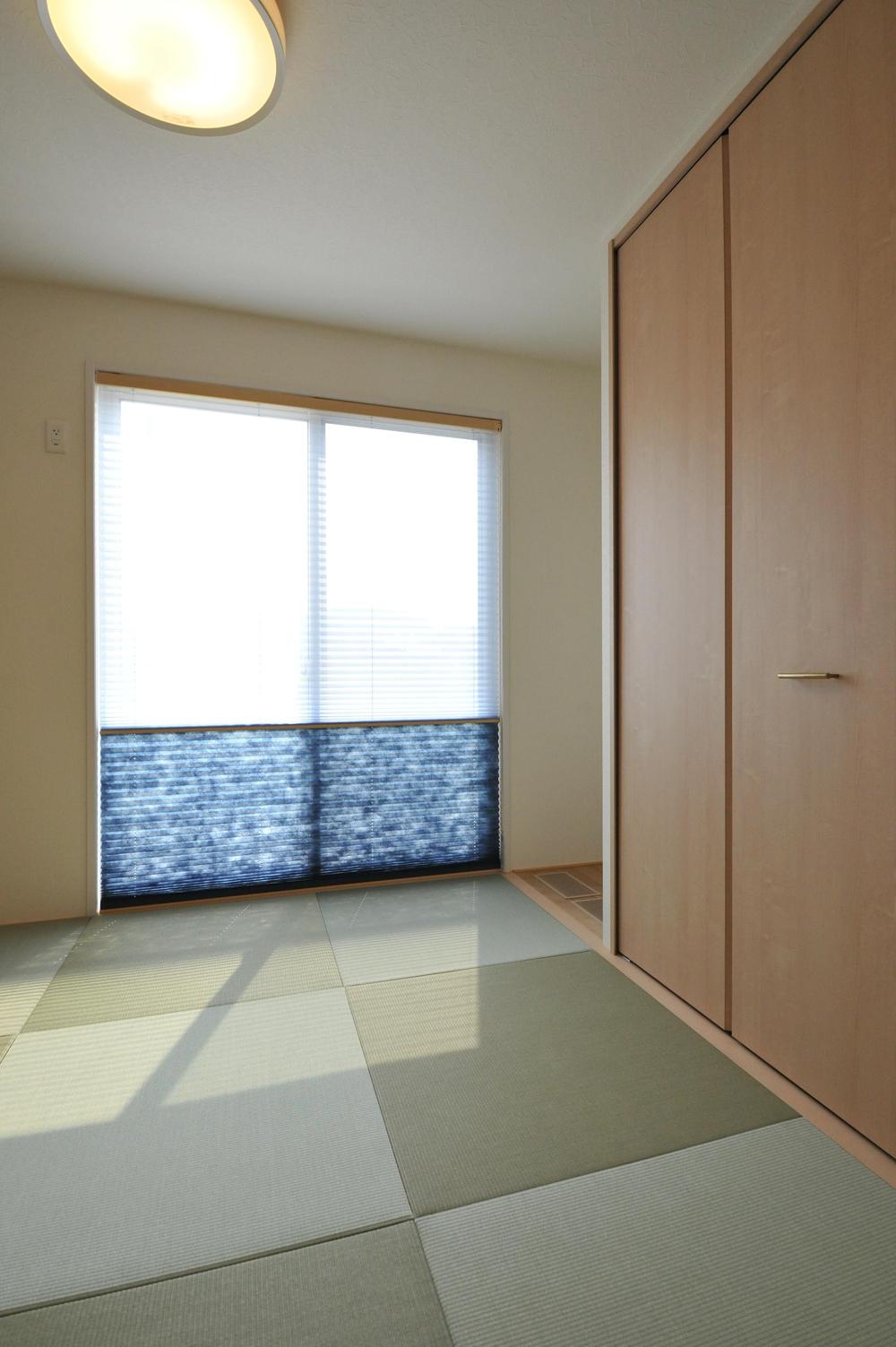 It is the state of the Japanese-style room. Made out from two directions, It will also be in the living room to the drawing-room. Indoor (12 May 2012) shooting
和室の様子です。2方向から出入りできて、客間にもリビングにもなります。室内(2012年12月)撮影
Wash basin, toilet洗面台・洗面所 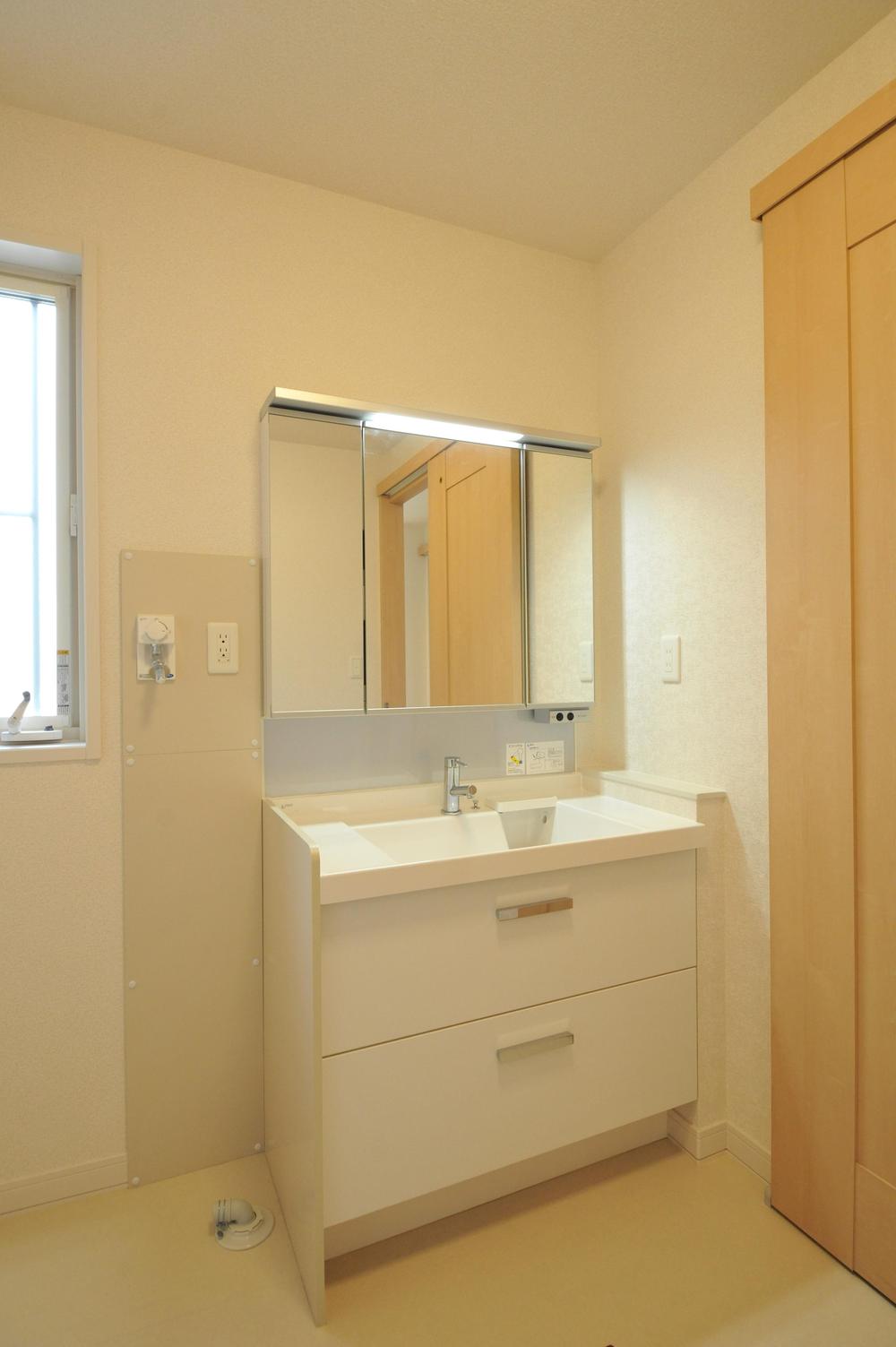 Easy-to-use basin with three-sided mirror storage and drawer storage. Life is also long-lasting LED lighting. Sekisui original made room (12 May 2012) shooting
3面鏡収納と引き出し収納で使いやすい洗面です。LED照明で寿命も長持ちです。セキスイオリジナル製室内(2012年12月)撮影
Construction ・ Construction method ・ specification構造・工法・仕様 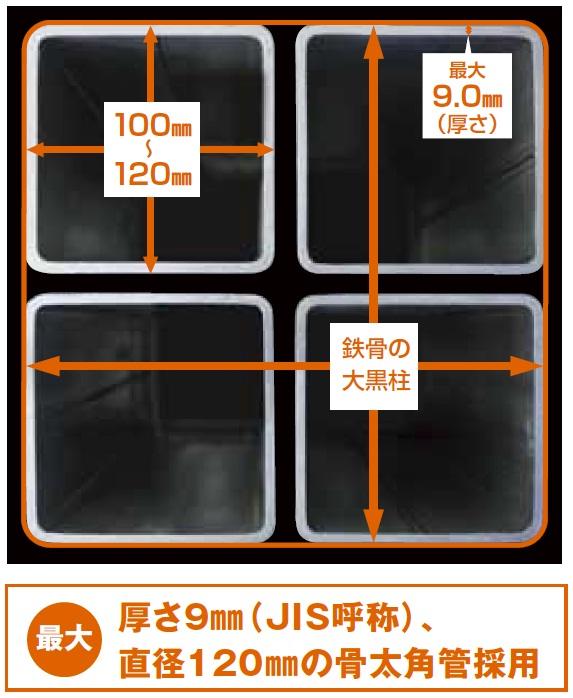 It is a cross-sectional view of the pillar. It withstands against seismic force from various directions in the square pillar.
柱の断面図です。四角い柱でいろいろな方向からの地震力に対して耐えます。
Other Equipmentその他設備 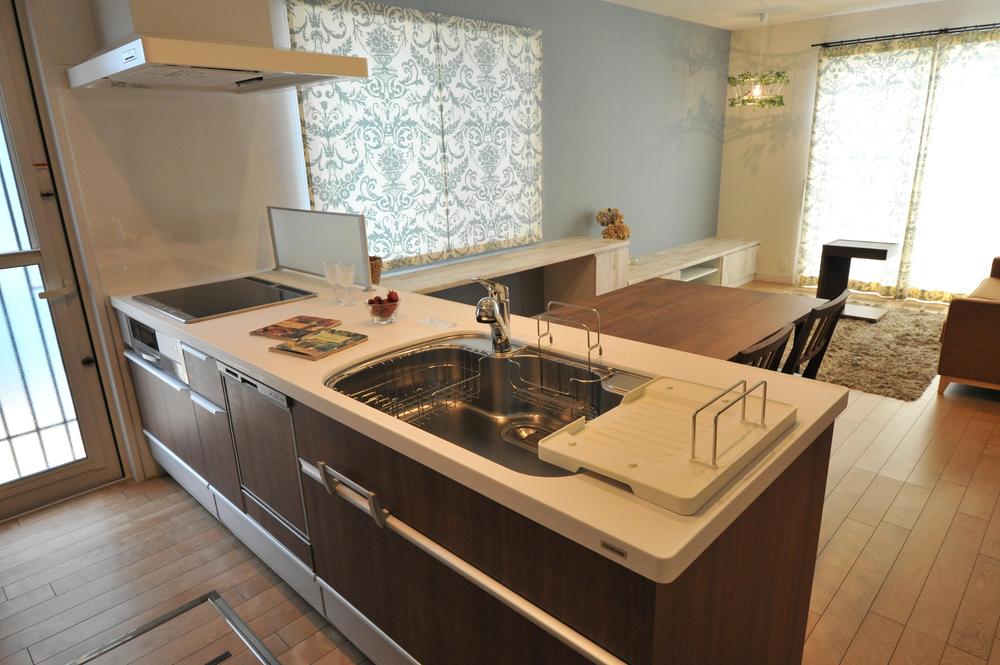 Cleanup made Kling is ready. Dishwasher ・ IH cooking heater ・ Artificial marble counter
クリナップ製クリンレディです。食洗機・IHクッキングヒーター・人造大理石カウンター
Non-living roomリビング以外の居室 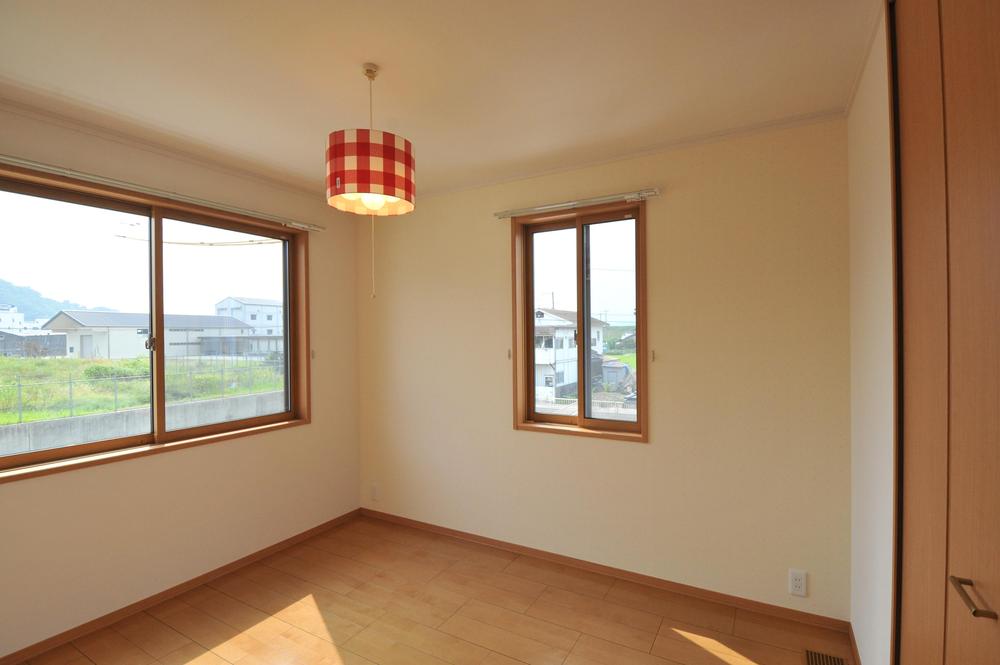 The second floor is the children room. Air conditioning and is equipped with storage. Indoor (12 May 2012) shooting
2階の子供室です。エアコンと収納付です。室内(2012年12月)撮影
Construction ・ Construction method ・ specification構造・工法・仕様 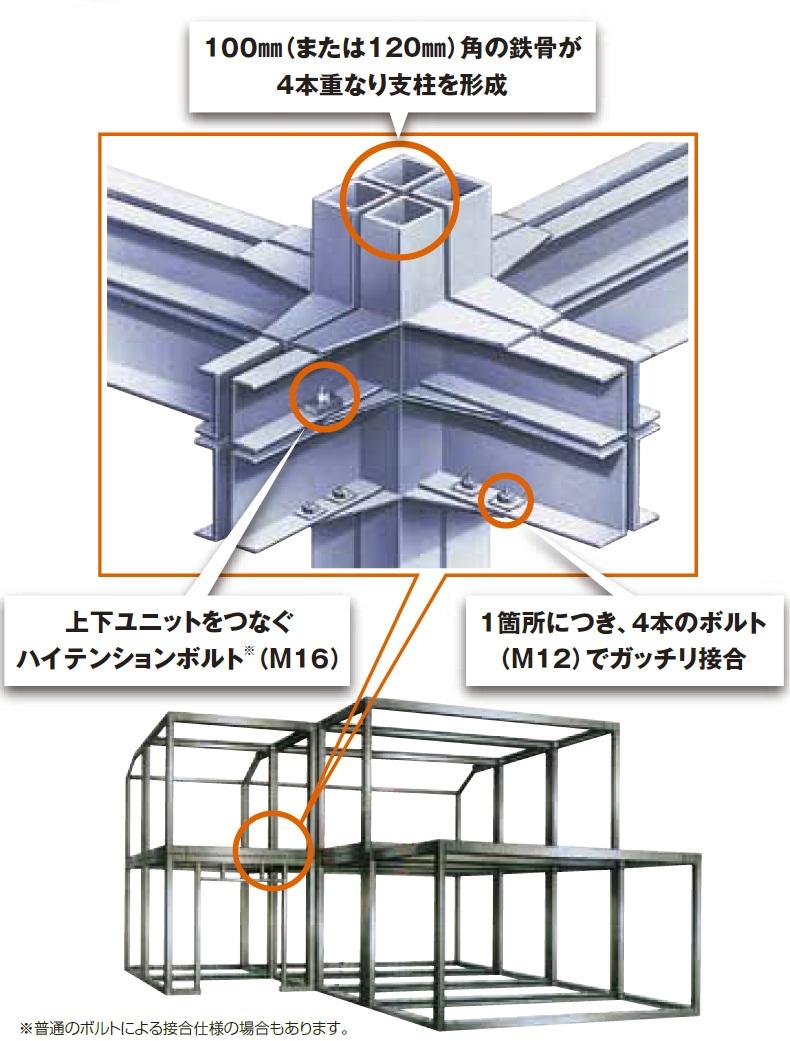 In combination to create a frame of the square will create a 1 of the house.
真四角の枠を作り組み合わせて1件の家を作ります。
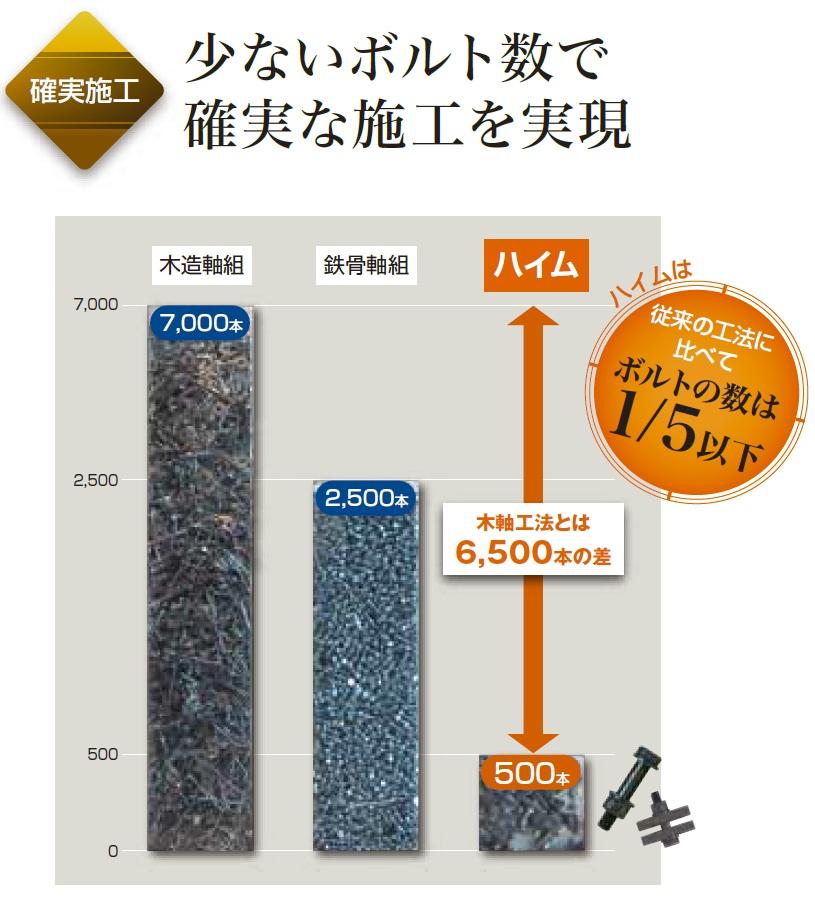 It has achieved the short construction period while preventing the number of parts is small construction mistakes in the field for the factory production rate of 80% or more.
工場生産率80%以上のために現場での部品数が少なく施工ミスを防ぎながら短工期を実現しています。
Cooling and heating ・ Air conditioning冷暖房・空調設備 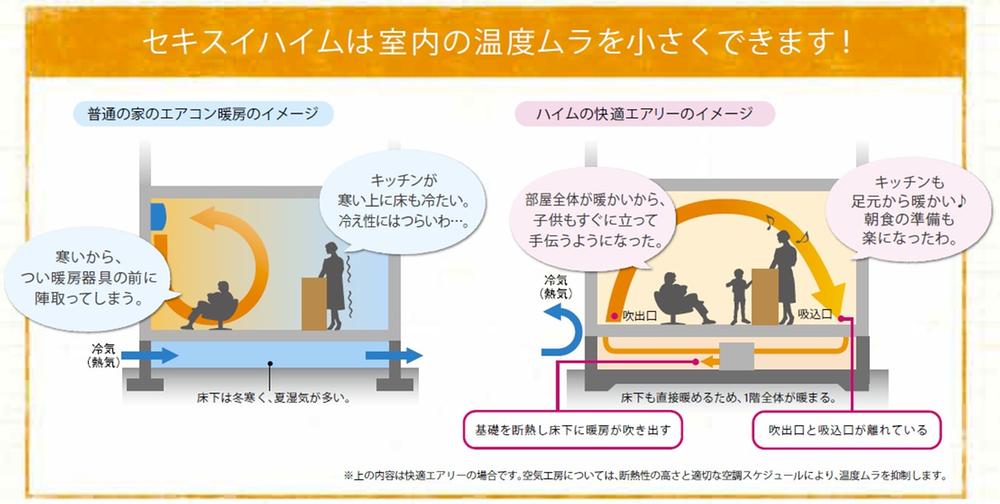 Central air conditioning ・ It is a 24-hour ventilation system. Less living temperature difference will spend 1 year if put in a home.
全館空調・24時間換気システムです。家に入れば温度差の少ない暮らしが1年中過ごせます。
Location
|















