New Homes » Chugoku » Okayama Prefecture » Kurashiki
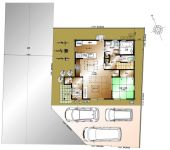 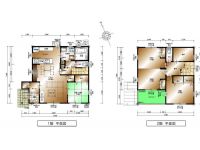
| | Kurashiki, Okayama Prefecture 岡山県倉敷市 |
| JR Sanyo Line "Kurashiki" walk 13 minutes JR山陽本線「倉敷」歩13分 |
| ◆ Kurashiki Station in development north, All 10 compartments in Oimatsu small area ◆ No construction conditions South road 6 compartment ◆ JR Kurashiki Station, Ario Kurashiki, Mitsui Outlet Mall 2 minutes by car ◆ Ion Kurashiki 1000m, Oimatsu Elementary School 930m ◆発展中の倉敷駅北、老松小エリアで全10区画◆建築条件無し 南道路6区画◆JR倉敷駅、アリオ倉敷、三井アウトレットモール 車で2分◆イオン倉敷1000m、老松小学校930m |
| ■ Kurashiki first hospital, Heisei hospital Within a 10-minute walk ■ Frontal road 6m ■ Although a city suburbs, It is a quiet residential area. ■ Lifeline enhancement (water and sewerage, Retracted already in the city gas residential land) ■倉敷第一病院、平成病院 徒歩10分圏内■前面道路 6m■都市近郊ですが、閑静な住宅街です。■ライフライン充実(上下水道、都市ガス宅地内に引込済み) |
Features pickup 特徴ピックアップ | | Seismic fit / Parking three or more possible / Fiscal year Available / Energy-saving water heaters / Super close / It is close to the city / Facing south / System kitchen / Yang per good / All room storage / Flat to the station / Siemens south road / A quiet residential area / LDK15 tatami mats or more / Around traffic fewer / Or more before road 6m / Corner lot / Japanese-style room / Shaping land / Washbasin with shower / Face-to-face kitchen / 3 face lighting / Toilet 2 places / Bathroom 1 tsubo or more / 2-story / South balcony / Double-glazing / Warm water washing toilet seat / Nantei / The window in the bathroom / Urban neighborhood / Mu front building / Ventilation good / IH cooking heater / Dish washing dryer / Walk-in closet / Or more ceiling height 2.5m / All-electric / City gas / All rooms are two-sided lighting / Flat terrain / Development subdivision in 耐震適合 /駐車3台以上可 /年度内入居可 /省エネ給湯器 /スーパーが近い /市街地が近い /南向き /システムキッチン /陽当り良好 /全居室収納 /駅まで平坦 /南側道路面す /閑静な住宅地 /LDK15畳以上 /周辺交通量少なめ /前道6m以上 /角地 /和室 /整形地 /シャワー付洗面台 /対面式キッチン /3面採光 /トイレ2ヶ所 /浴室1坪以上 /2階建 /南面バルコニー /複層ガラス /温水洗浄便座 /南庭 /浴室に窓 /都市近郊 /前面棟無 /通風良好 /IHクッキングヒーター /食器洗乾燥機 /ウォークインクロゼット /天井高2.5m以上 /オール電化 /都市ガス /全室2面採光 /平坦地 /開発分譲地内 | Price 価格 | | 33,240,000 yen 3324万円 | Floor plan 間取り | | 4LDK + S (storeroom) 4LDK+S(納戸) | Units sold 販売戸数 | | 1 units 1戸 | Total units 総戸数 | | 1 units 1戸 | Land area 土地面積 | | 157.65 sq m (measured) 157.65m2(実測) | Building area 建物面積 | | 109.7 sq m 109.7m2 | Driveway burden-road 私道負担・道路 | | Nothing, South 4m width (contact the road width 11.2m), West 6m width (contact the road width 15.2m) 無、南4m幅(接道幅11.2m)、西6m幅(接道幅15.2m) | Completion date 完成時期(築年月) | | 4 months after the contract 契約後4ヶ月 | Address 住所 | | Kurashiki, Okayama Prefecture Oimatsu cho 1-26-1 岡山県倉敷市老松町1-26-1 | Traffic 交通 | | JR Sanyo Line "Kurashiki" walk 13 minutes
JR Hakubi Line "Kurashiki" walk 13 minutes
Mizushima seaside railway "Kurashiki" walk 13 minutes JR山陽本線「倉敷」歩13分
JR伯備線「倉敷」歩13分
水島臨海鉄道「倉敷市」歩13分
| Person in charge 担当者より | | Rep Tsukamoto 担当者塚本 | Contact お問い合せ先 | | Four Seasons realistic Estate (Ltd.) TEL: 0800-603-9305 [Toll free] mobile phone ・ Also available from PHS
Caller ID is not notified
Please contact the "saw SUUMO (Sumo)"
If it does not lead, If the real estate company フォーシーズンリアルエステート(株)TEL:0800-603-9305【通話料無料】携帯電話・PHSからもご利用いただけます
発信者番号は通知されません
「SUUMO(スーモ)を見た」と問い合わせください
つながらない方、不動産会社の方は
| Expenses 諸費用 | | Town fee: 300 yen / Month 町内会費:300円/月 | Building coverage, floor area ratio 建ぺい率・容積率 | | Fifty percent ・ Hundred percent 50%・100% | Time residents 入居時期 | | 4 months after the contract 契約後4ヶ月 | Land of the right form 土地の権利形態 | | Ownership 所有権 | Structure and method of construction 構造・工法 | | Wooden 2-story (framing method) 木造2階建(軸組工法) | Use district 用途地域 | | One low-rise 1種低層 | Other limitations その他制限事項 | | Regulations have by the Law for the Protection of Cultural Properties, Regulations have by the Landscape Act, Height ceiling Yes, Corner-cutting Yes 文化財保護法による規制有、景観法による規制有、高さ最高限度有、隅切り有 | Overview and notices その他概要・特記事項 | | Contact: Tsukamoto, Facilities: Public Water Supply, This sewage, City gas, Building confirmation number: Building confirmation application after the building construction contract, Parking: car space 担当者:塚本、設備:公営水道、本下水、都市ガス、建築確認番号:建物工事請負契約後に建築確認申請、駐車場:カースペース | Company profile 会社概要 | | <Land seller> Okayama Governor (10) Article 002 488 Issue Four Season realistic Estate Co., Ltd. Yubinbango710-0833 Kurashiki City, Okayama Prefecture Nishinakashinden 632-1 Kikuya building <土地売主>岡山県知事(10)第002488号フォーシーズンリアルエステート(株)〒710-0833 岡山県倉敷市西中新田632-1 きくやビル |
Floor plan間取り図 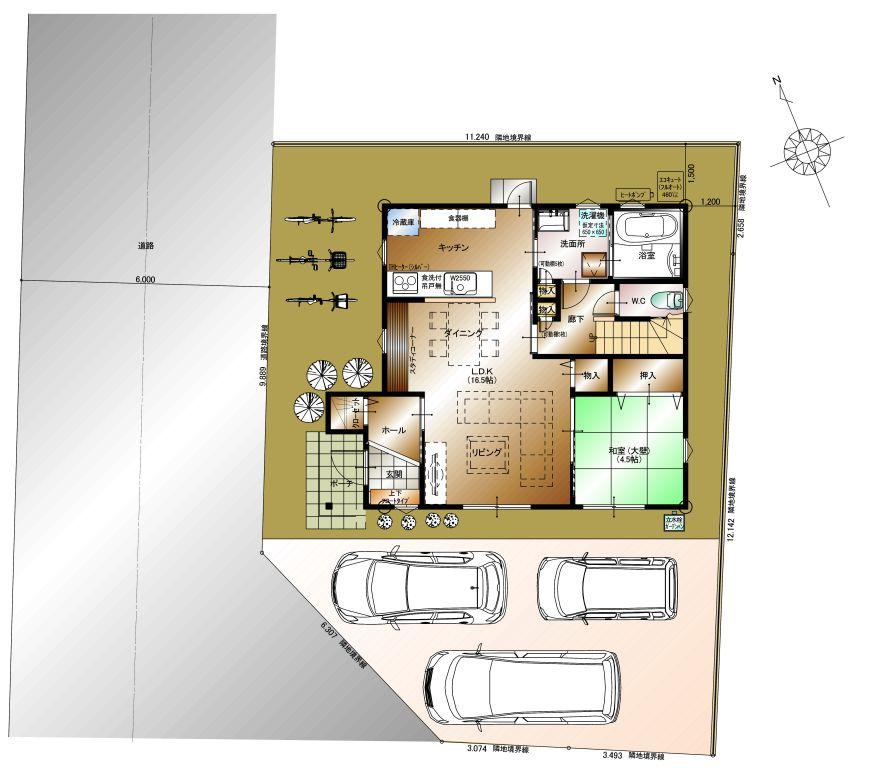 33,240,000 yen, 4LDK + S (storeroom), Land area 157.65 sq m , Building area 109.7 sq m building plan example paragraph (1) areas of land + building Price: 33,240,000 yen land Price: 16,920,000 yen ※ Water and sewerage, City gas, It includes boundary block contributions. Building Price: 16,320,000 yen ※ Outdoor water supply and drainage, Soil improvement work, It includes building certification application fee.
3324万円、4LDK+S(納戸)、土地面積157.65m2、建物面積109.7m2 建物プラン例(1)号地土地+建物価格:3324万円土地価格:1692万円※上下水道、都市ガス、境界ブロック負担金を含みます。建物価格:1632万円※屋外給排水、地盤改良工事、建築確認申請費用を含みます。
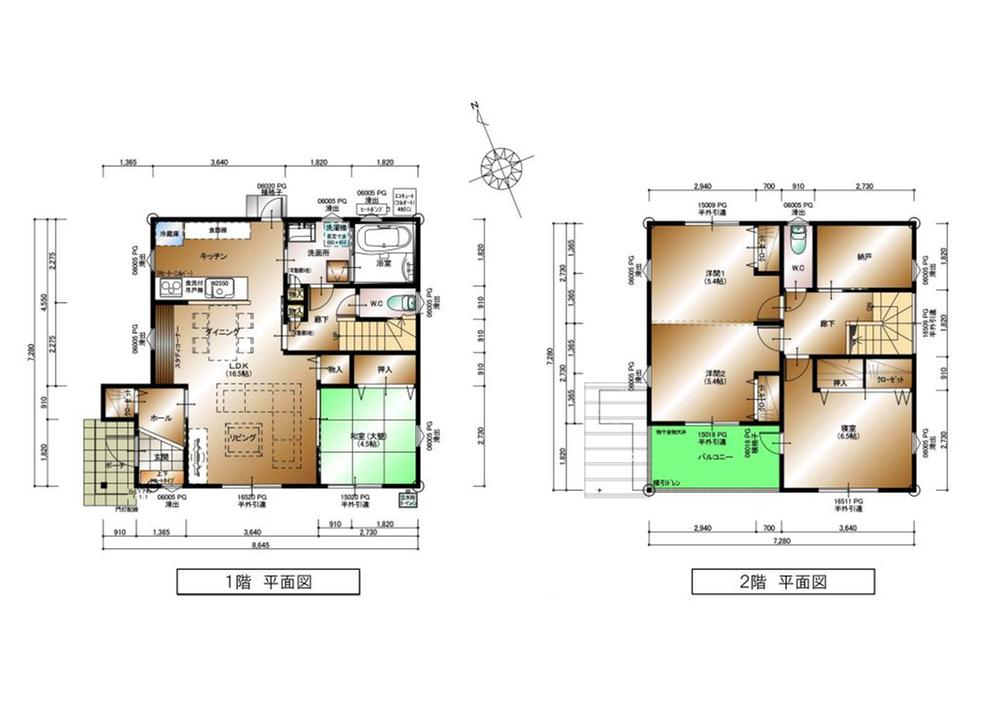 33,240,000 yen, 4LDK + S (storeroom), Land area 157.65 sq m , Building area 109.7 sq m building Price: 16,320,000 yen Building area: 109.70 sq m (33.18 square meters) Land Price: 16,920,000 yen Land area: 157.65 sq m (47.68 square meters)
3324万円、4LDK+S(納戸)、土地面積157.65m2、建物面積109.7m2 建物価格:1632万円
建築面積:109.70m2(33.18坪)
土地価格:1692万円
土地面積:157.65m2(47.68坪)
Rendering (appearance)完成予想図(外観) 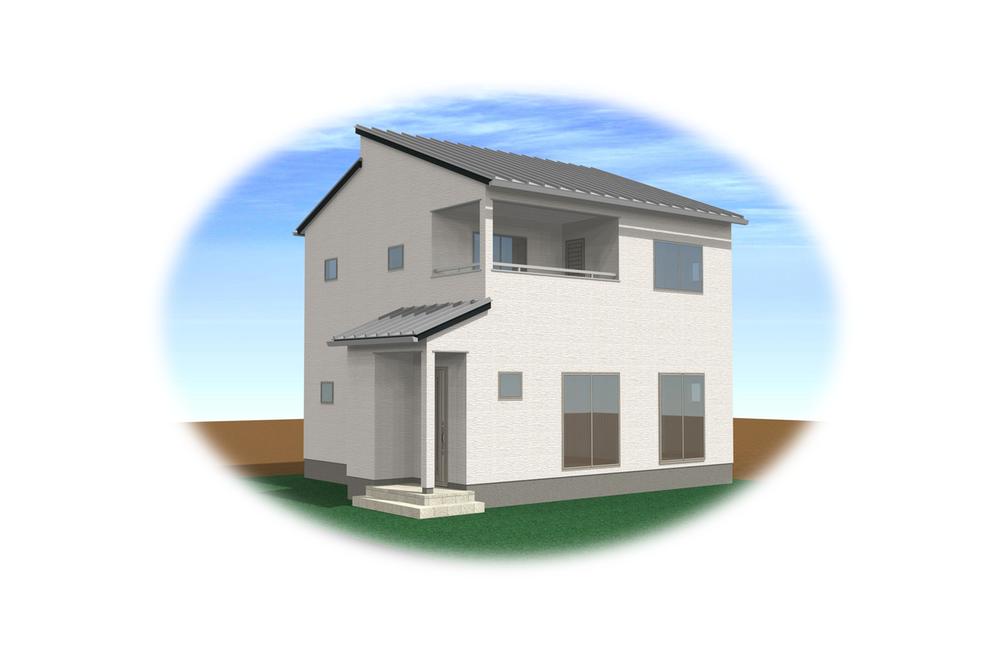 Building Price: 16,320,000 yen Building area: 109.70 sq m (33.18 square meters) Land Price: 16,920,000 yen Land area: 157.65 sq m (47.68 square meters)
建物価格:1632万円
建築面積:109.70m2(33.18坪)
土地価格:1692万円
土地面積:157.65m2(47.68坪)
The entire compartment Figure全体区画図 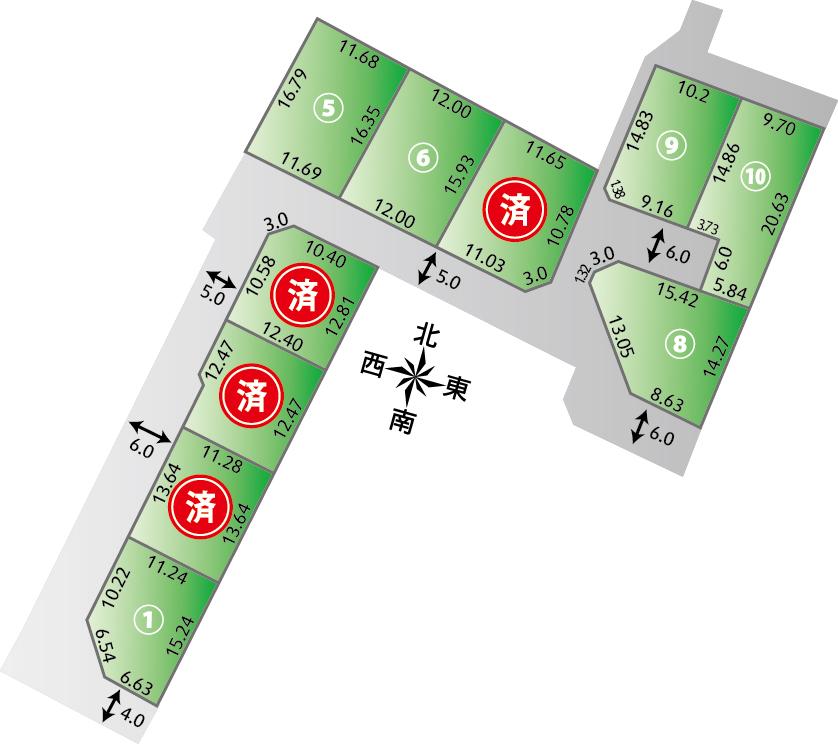 Four Seasons Town Oimatsu The entire compartment Figure
フォーシーズンタウン老松 全体区画図
Other localその他現地 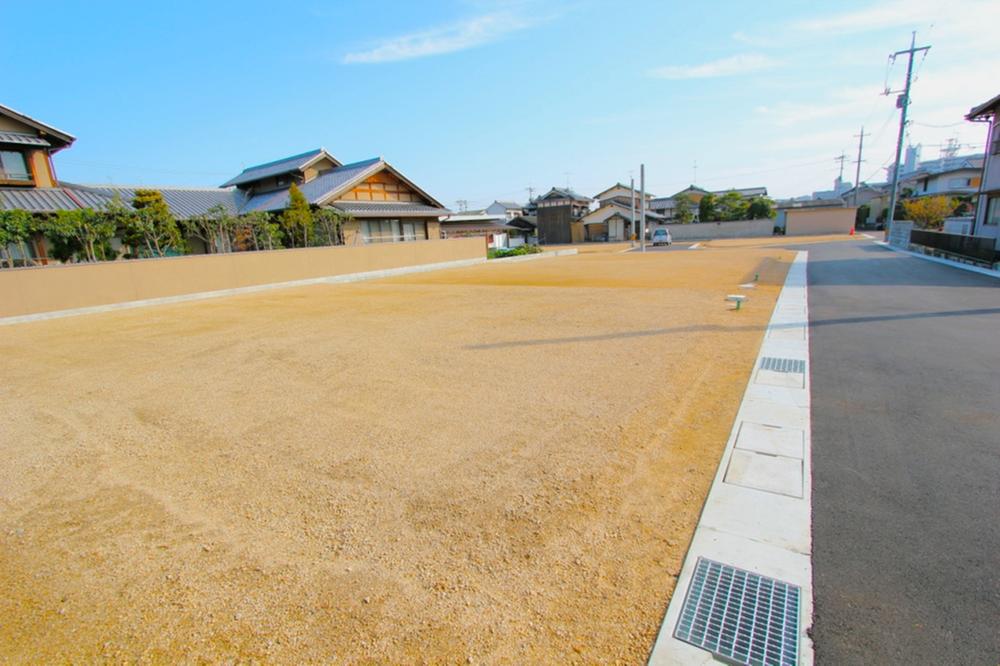 West → East (5) Issue areas ~ (8) No. land
西→東
(5)号地 ~ (8)号地
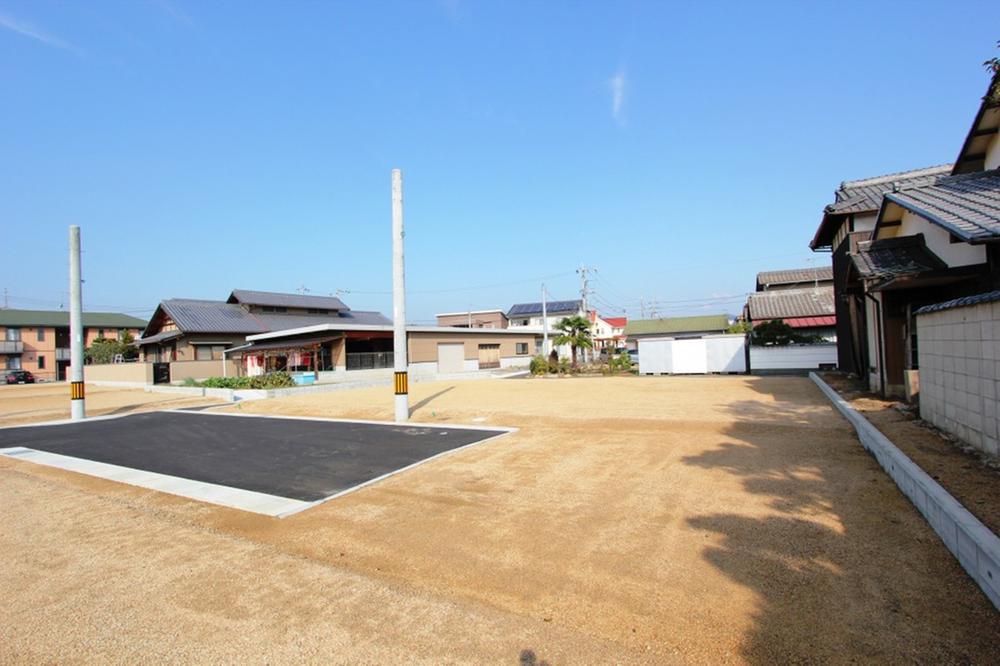 Southeast → northwest
南東→北西
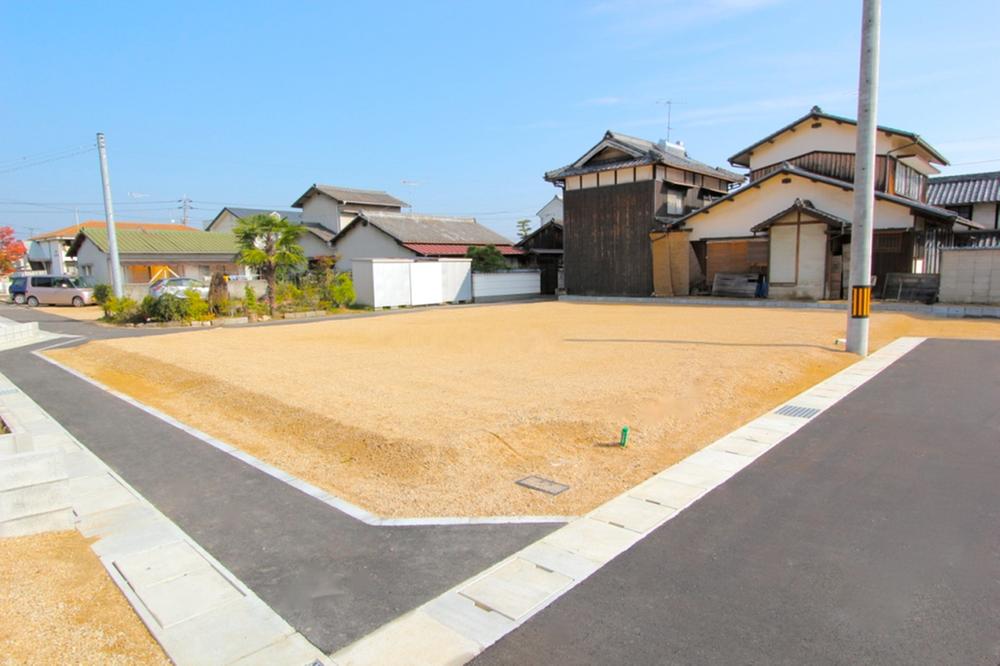 Southwest → northeast
南西→北東
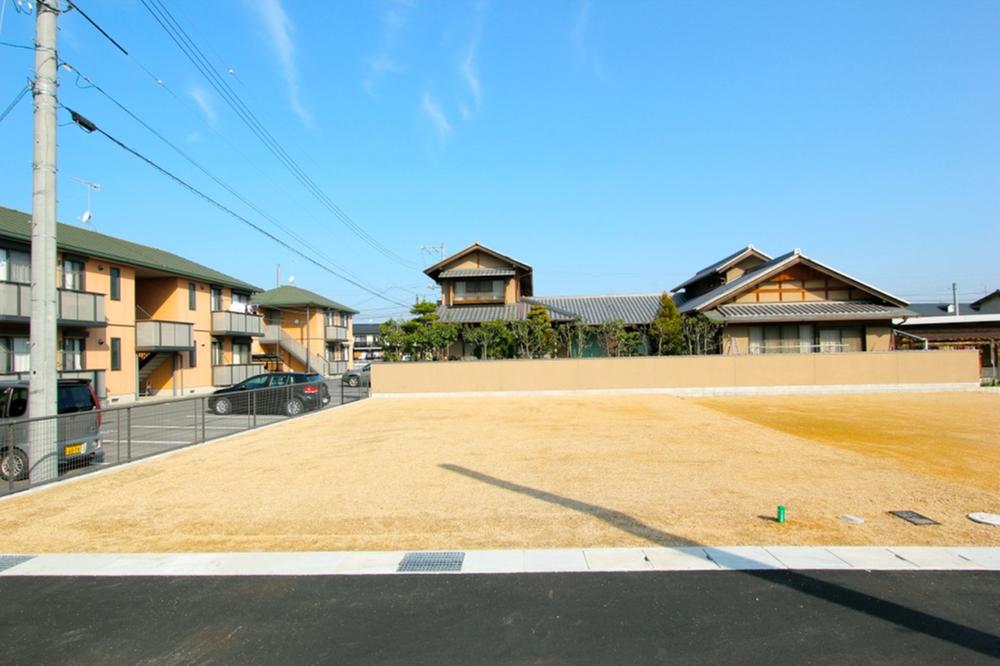 South → North
南→北
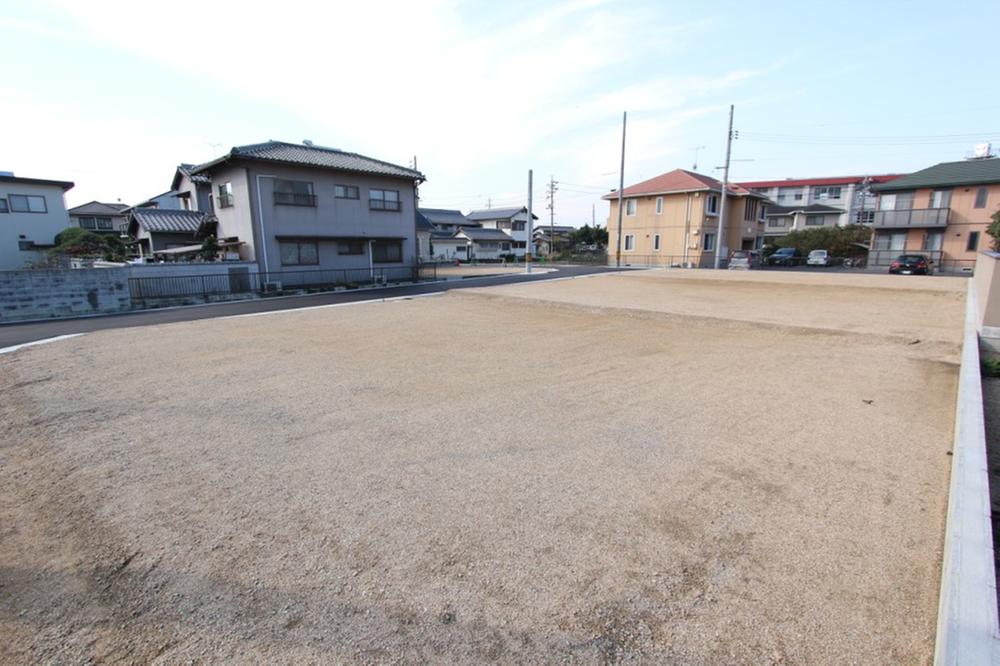 Northeast → southwest
北東→南西
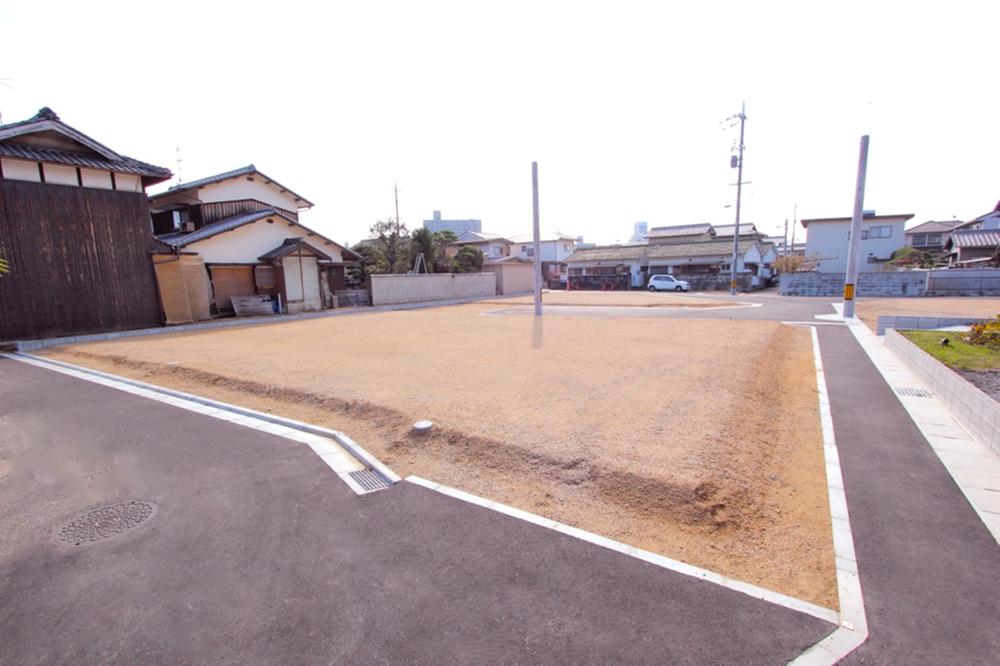 North → South
北→南
Location
|











