New Homes » Chugoku » Okayama Prefecture » Kurashiki
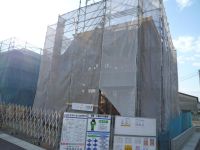 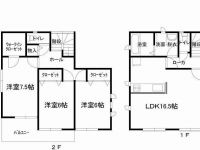
| | Kurashiki, Okayama Prefecture 岡山県倉敷市 |
| Ryobibasu "Nakajima mouth" walk 7 minutes 両備バス「中島口」歩7分 |
| A quiet residential area, Land 50 square meters or more, Super close, LDK15 tatami mats or more, Pre-ground survey, System kitchen, Corresponding to the flat-35S, Parking two Allowed, Fiscal year Available, Facing south 閑静な住宅地、土地50坪以上、スーパーが近い、LDK15畳以上、地盤調査済、システムキッチン、フラット35Sに対応、駐車2台可、年度内入居可、南向き |
| ■ Supermarket ・ park ・ New construction ready-built of all four compartments near the quiet residential area elementary school ■ Walk from the Mizushima seaside railway 18 minutes. Walk up to Nishiachi Station 19 minutes. ■スーパー・公園・小学校近く閑静な住宅街に全4区画の新築建売■水島臨海鉄道まで徒歩18分。西阿知駅まで徒歩19分。 |
Features pickup 特徴ピックアップ | | Corresponding to the flat-35S / Pre-ground survey / Parking two Allowed / Land 50 square meters or more / Fiscal year Available / Super close / Facing south / System kitchen / Flat to the station / A quiet residential area / LDK15 tatami mats or more / Japanese-style room / Toilet 2 places / 2-story / Warm water washing toilet seat / Nantei / The window in the bathroom / TV monitor interphone / Walk-in closet フラット35Sに対応 /地盤調査済 /駐車2台可 /土地50坪以上 /年度内入居可 /スーパーが近い /南向き /システムキッチン /駅まで平坦 /閑静な住宅地 /LDK15畳以上 /和室 /トイレ2ヶ所 /2階建 /温水洗浄便座 /南庭 /浴室に窓 /TVモニタ付インターホン /ウォークインクロゼット | Price 価格 | | 27,800,000 yen ~ 28.8 million yen 2780万円 ~ 2880万円 | Floor plan 間取り | | 4LDK 4LDK | Units sold 販売戸数 | | 4 units 4戸 | Total units 総戸数 | | 4 units 4戸 | Land area 土地面積 | | 167.29 sq m ~ 178.48 sq m (registration) 167.29m2 ~ 178.48m2(登記) | Building area 建物面積 | | 102.67 sq m ~ 105.98 sq m (registration) 102.67m2 ~ 105.98m2(登記) | Driveway burden-road 私道負担・道路 | | Asphaltic pavement, Width East 4.5 ~ 6m アスファルト舗装、幅員 東4.5 ~ 6m | Completion date 完成時期(築年月) | | January 2014 late schedule 2014年1月下旬予定 | Address 住所 | | Kurashiki, Okayama Prefecture Nakajima 岡山県倉敷市中島 | Traffic 交通 | | Ryobibasu "Nakajima mouth" walk 7 minutes 両備バス「中島口」歩7分 | Person in charge 担当者より | | [Regarding this property.] It is newly built ready-built property 4 buildings sale Nakajima district! ! 【この物件について】中島地区に新築建売物件4棟販売開始です!! | Contact お問い合せ先 | | TEL: 0800-601-5482 [Toll free] mobile phone ・ Also available from PHS
Caller ID is not notified
Please contact the "saw SUUMO (Sumo)"
If it does not lead, If the real estate company TEL:0800-601-5482【通話料無料】携帯電話・PHSからもご利用いただけます
発信者番号は通知されません
「SUUMO(スーモ)を見た」と問い合わせください
つながらない方、不動産会社の方は
| Building coverage, floor area ratio 建ぺい率・容積率 | | Building coverage: 50%, Volume ratio: 100% 建ぺい率:50%、容積率:100% | Time residents 入居時期 | | February 2014 schedule 2014年2月予定 | Land of the right form 土地の権利形態 | | Ownership 所有権 | Structure and method of construction 構造・工法 | | Wooden 2-story (framing method) 木造2階建(軸組工法) | Construction 施工 | | One construction 一建設 | Use district 用途地域 | | One low-rise 1種低層 | Land category 地目 | | Residential land 宅地 | Overview and notices その他概要・特記事項 | | Building confirmation number: H25 Okase 確建 No. 500939, No. 500940, No. 500941, No. 500942 建築確認番号:H25岡セ確建第500939号、第500940号、第500941号、第500942号 | Company profile 会社概要 | | <Marketing alliance (agency)> Okayama Governor (5) No. 004035 (Ltd.) Sky Home Yubinbango710-0833 Kurashiki, Okayama Prefecture Nishinakashinden 650-4 <販売提携(代理)>岡山県知事(5)第004035号(株)スカイホーム〒710-0833 岡山県倉敷市西中新田650-4 |
Local appearance photo現地外観写真 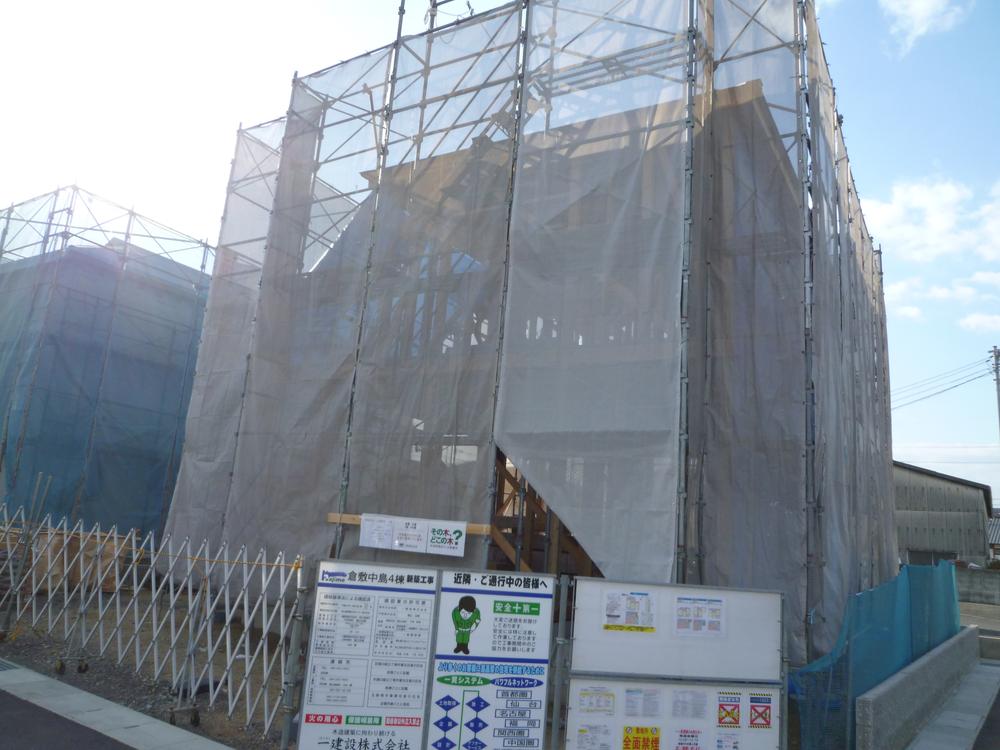 4 Building is a local photo.
4号棟現地写真です。
Otherその他 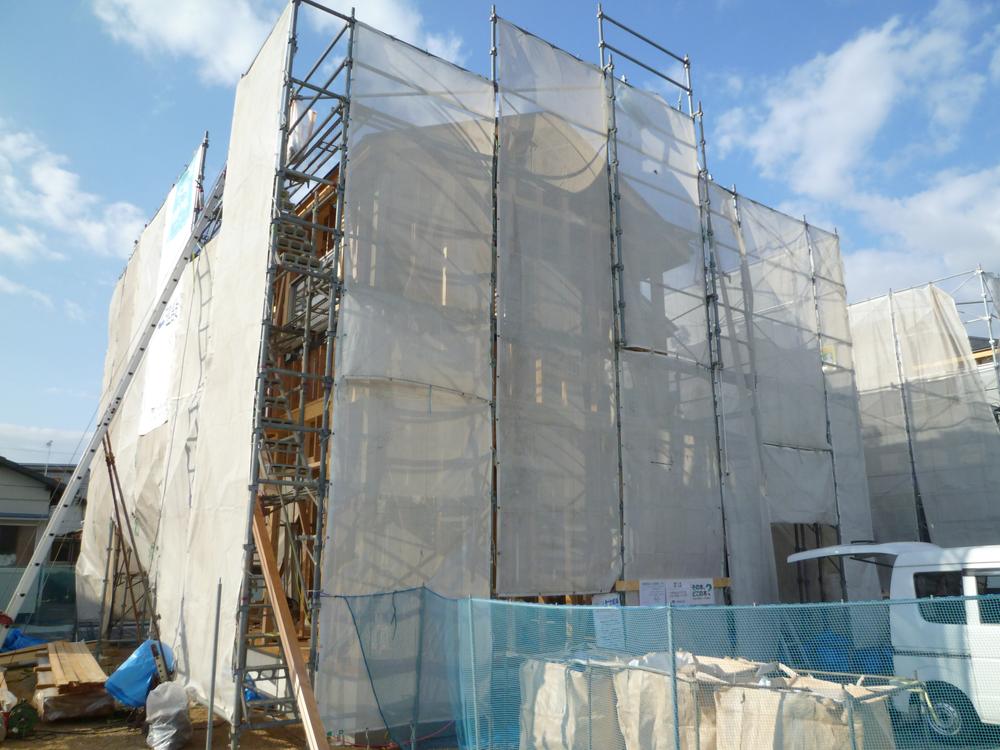 3, Room appearance is a picture.
3号室外観写真です。
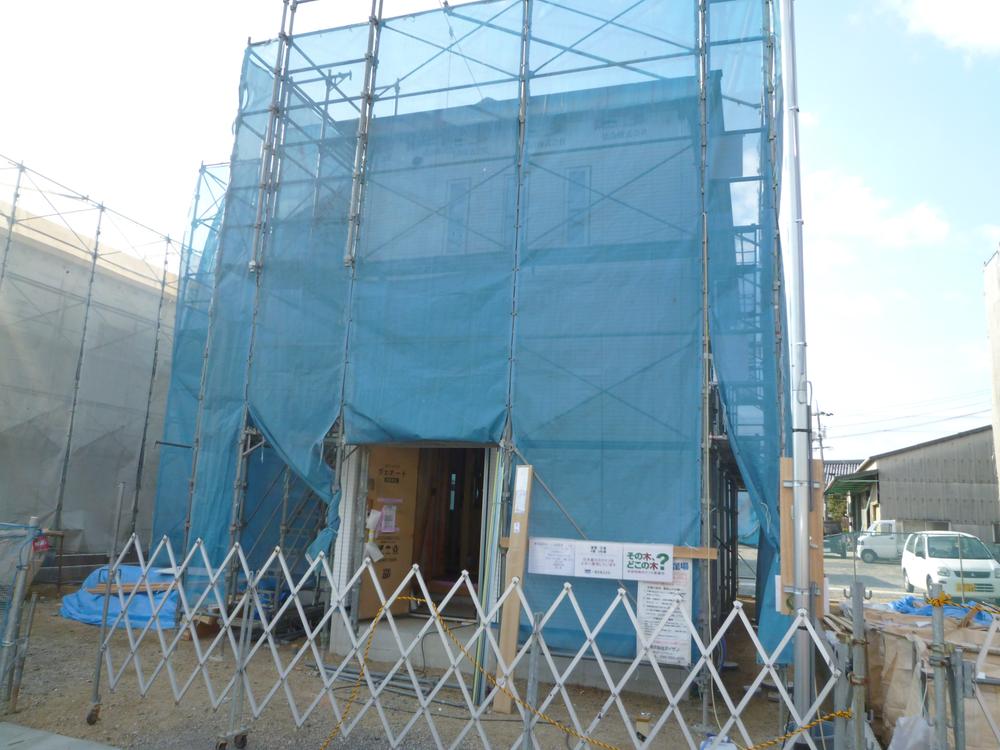 4, Room appearance is a picture.
4号室外観写真です。
Floor plan間取り図 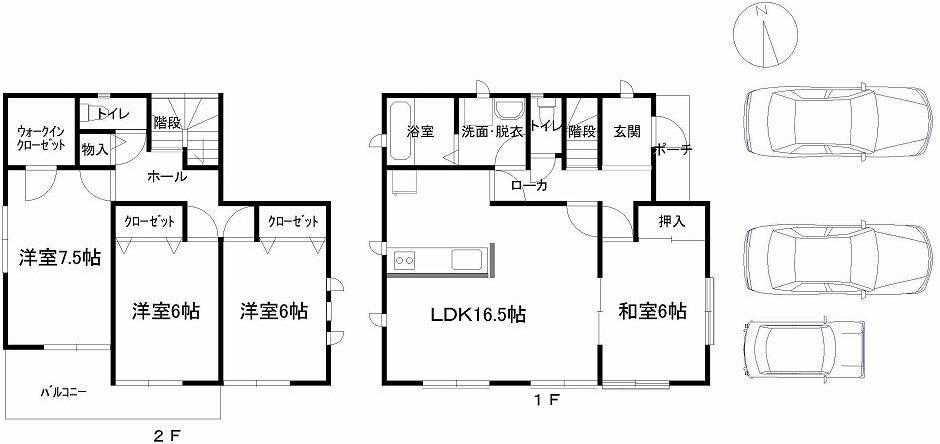 (1 Building), Price 28.8 million yen, 4LDK, Land area 167.29 sq m , Building area 105.57 sq m
(1号棟)、価格2880万円、4LDK、土地面積167.29m2、建物面積105.57m2
Local appearance photo現地外観写真 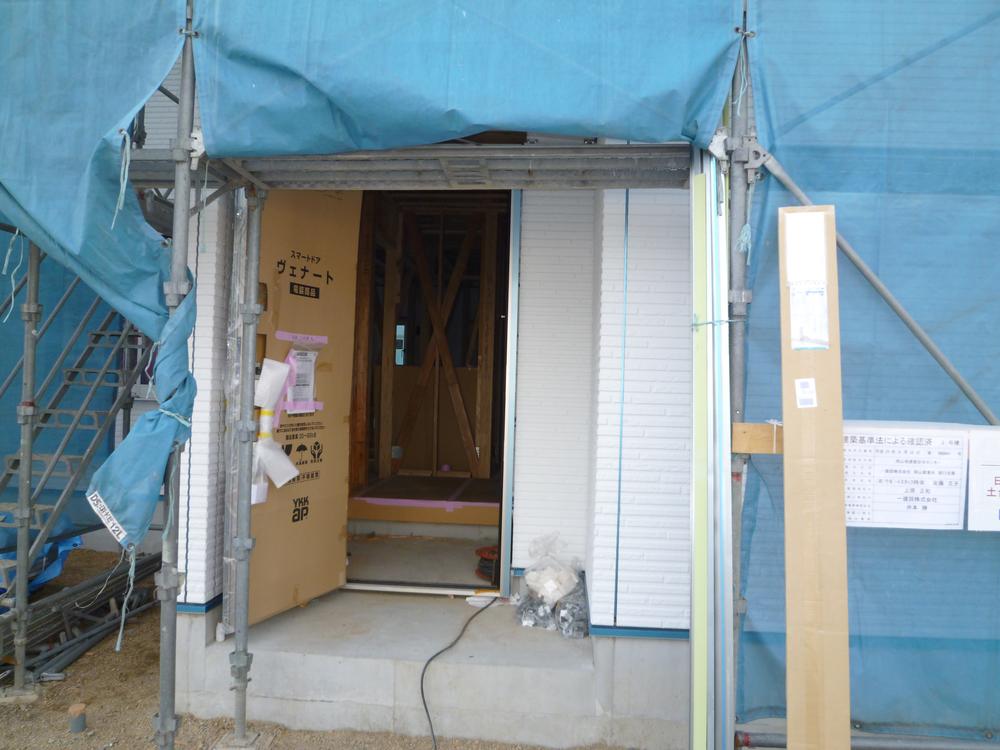 1, Room appearance is a picture.
1号室外観写真です。
Construction ・ Construction method ・ specification構造・工法・仕様 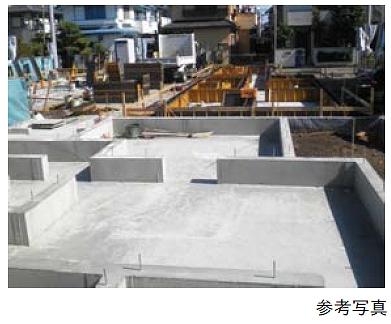 Standard adopted "rebar-filled concrete mat foundation" to the foundation. The base portion is Haisuji the 13mm rebar in a grid pattern in 200mm pitch, It made by pouring concrete. Because solid foundation to cover the basis of the whole ground, It can be transmitted to the ground by dispersing a load of the building, It is possible to improve the durability and earthquake resistance against differential settlement. or, Because under the floor over the entire surface is concrete will also be moisture-proof measures.
基礎に「鉄筋入りコンクリートベタ基礎」を標準採用。ベース部分には13mmの鉄筋を200mmピッチで碁盤目状に配筋し、コンクリートを流し込んで造ります。ベタ基礎は地面全体を基礎で覆うため、建物の加重を分散して地面に伝えることができ、不同沈下に対する耐久性や耐震性を向上することができます。又、床下全面がコンクリートになるので防湿対策にもなります。
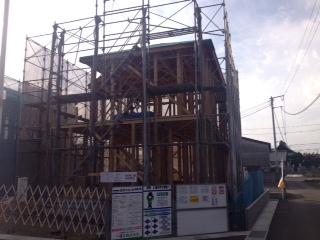 Other Equipment
その他設備
Supermarketスーパー 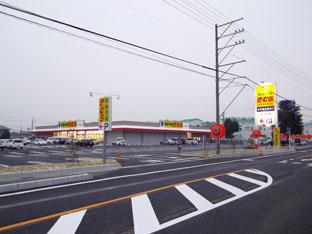 895m until fresh market Kimura Shijuse Kyujomae shop
新鮮市場きむら四十瀬球場前店まで895m
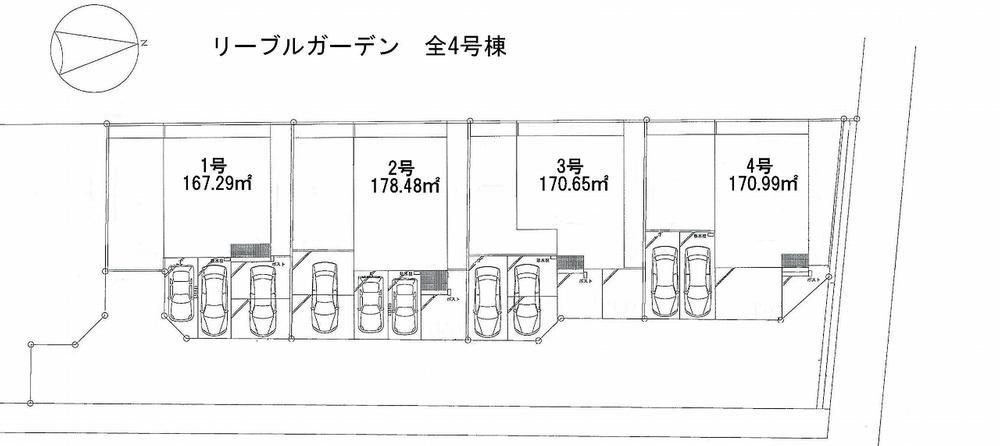 The entire compartment Figure
全体区画図
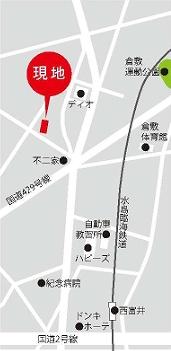 Local guide map
現地案内図
Otherその他 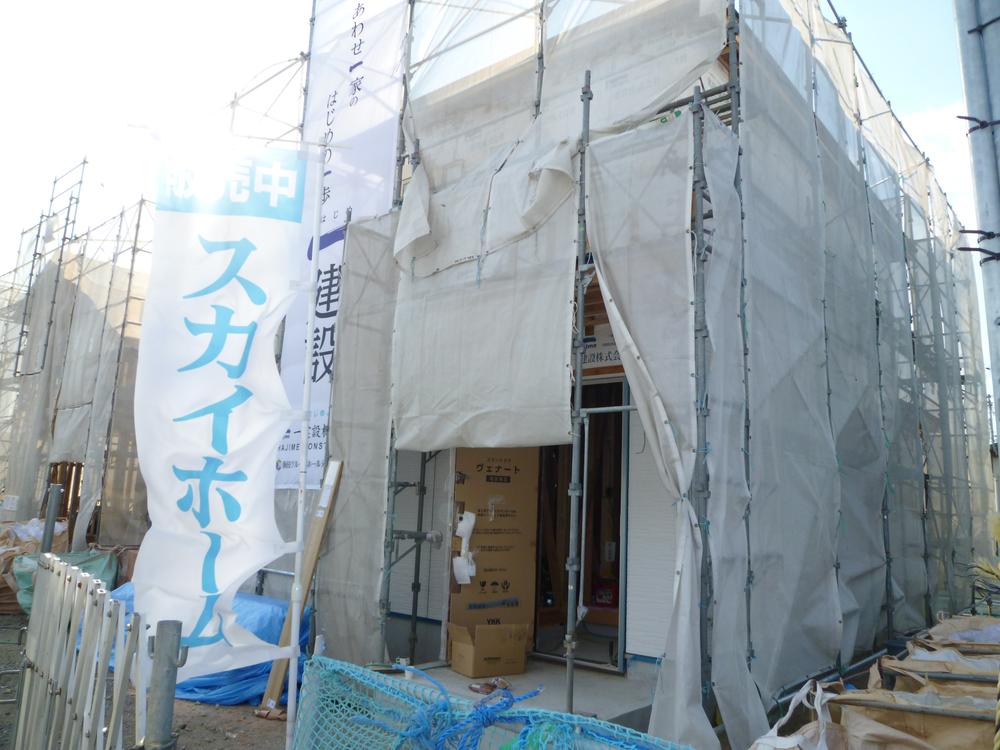 3 Building exterior is a picture.
3号棟外観写真です。
Floor plan間取り図 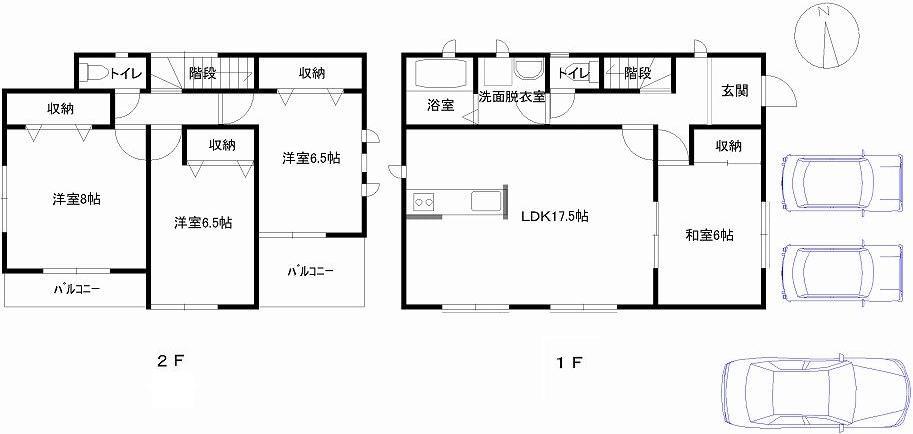 (Building 2), Price 27,800,000 yen, 4LDK, Land area 178.48 sq m , Building area 105.98 sq m
(2号棟)、価格2780万円、4LDK、土地面積178.48m2、建物面積105.98m2
Construction ・ Construction method ・ specification構造・工法・仕様 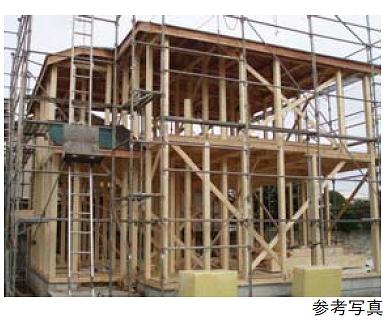 "Wooden Construction" is the foundation, Pillar, In construction method to build a house of the skeleton, such as a beam in the axis of the tree, For more than 1000 years, Improvement ・ I have repeated the development. The junction mounting the reinforcement hardware, Such as on the floor to use the structural plywood, Strong earthquake resistance ・ We have to demonstrate the durability.
「木造軸組構法」は土台、柱、梁などの住宅の骨格を木の軸で造る工法で、1000年以上にわたり、改良・発達を繰り返してきました。接合部には補強金物を取り付け、床には構造用合板を使用するなど、強い耐震性・耐久性を発揮しています。
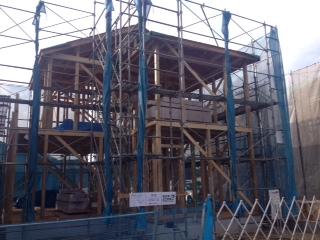 Other Equipment
その他設備
Convenience storeコンビニ 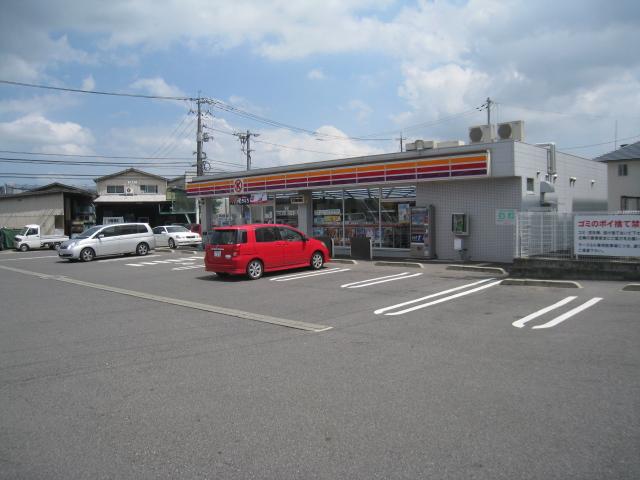 673m to Circle K Nakajima Kurashiki Minamiten
サークルK倉敷中島南店まで673m
Otherその他 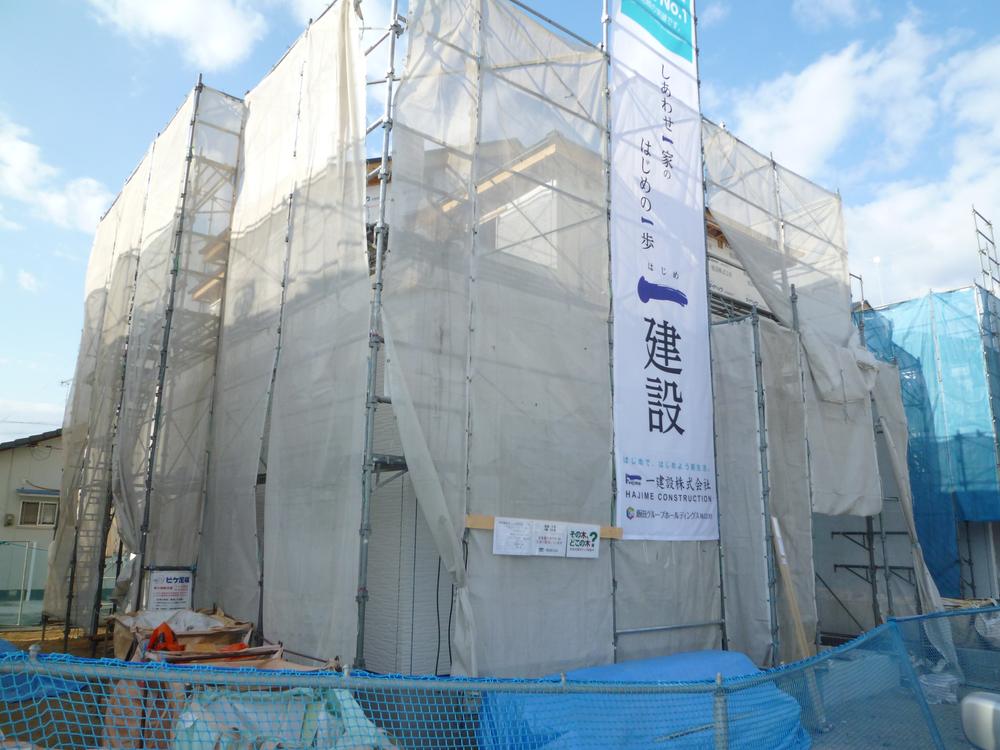 2, Room appearance is a picture.
2号室外観写真です。
Floor plan間取り図 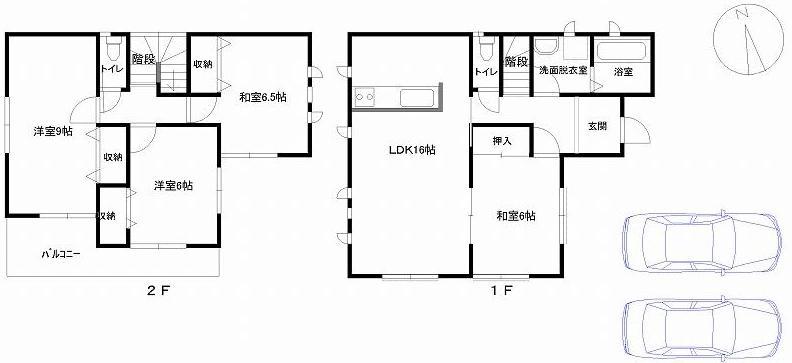 (3 Building), Price 27,800,000 yen, 4LDK, Land area 170.65 sq m , Building area 102.67 sq m
(3号棟)、価格2780万円、4LDK、土地面積170.65m2、建物面積102.67m2
Construction ・ Construction method ・ specification構造・工法・仕様 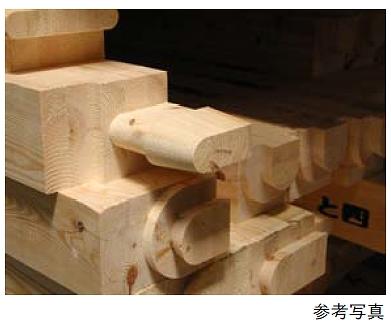 The main structure wood, Before the construction of in the field cut to the raw materials, such as factory ・ Adopt a processing subjected to a "pre-cut system". To achieve a reduction of costs and construction period, It eliminates the variation of such quality of hand processing. Also, This construction method to suppress the occurrence of end material and dust in the field, Environment-friendly, People and the earth to live
主な構造木材は、現場での施工前に工場などで原材料に切断・加工を施す「プレカットシステム」を採用。コストの削減と工期の短縮を実現し、手加工の様な品質のバラツキがなくなります。また、この工法により現場での端材やゴミの発生を抑え、環境に配慮した、住む人と地球
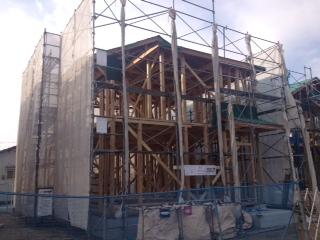 Other Equipment
その他設備
Junior high school中学校 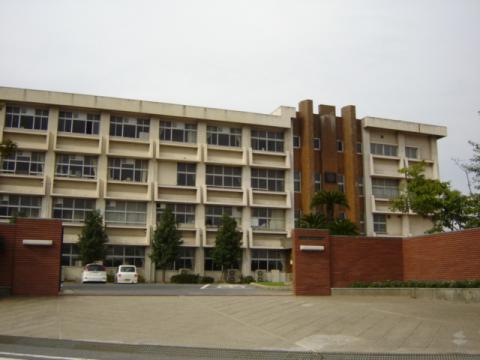 1714m to Kurashiki Municipal Kurashiki first junior high school
倉敷市立倉敷第一中学校まで1714m
Otherその他 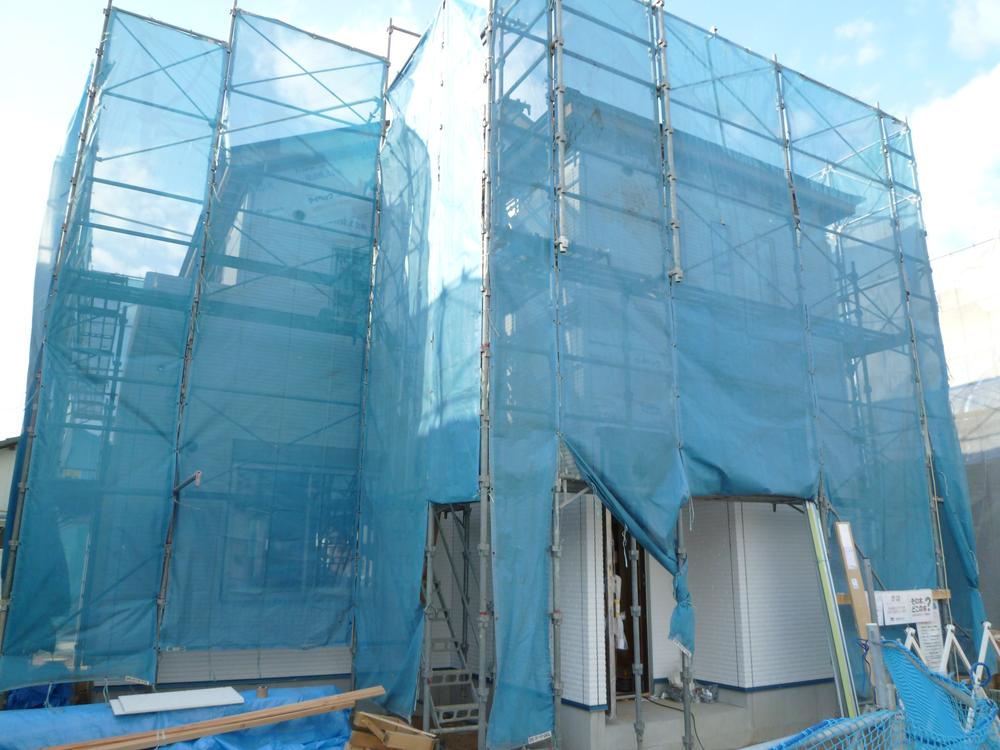 1, Room appearance is a picture.
1号室外観写真です。
Location
|






















