New Homes » Chugoku » Okayama Prefecture » Kurashiki
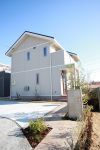 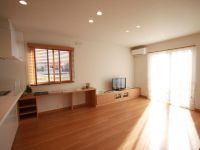
| | Kurashiki, Okayama Prefecture 岡山県倉敷市 |
| JR Sanyo Line "Shin Kurashiki" walk 20 minutes JR山陽本線「新倉敷」歩20分 |
| A quiet life in a convenient town 便利な街で静かな生活を |
| ■ Conveniently located all within walking distance are aligned ■ Quiet livable all 5 compartment ■徒歩圏内で全てがそろう便利な立地■静かな住みやすい全5区画 |
Features pickup 特徴ピックアップ | | Construction housing performance with evaluation / Design house performance with evaluation / Measures to conserve energy / Long-term high-quality housing / Solar power system / Airtight high insulated houses / Pre-ground survey / Vibration Control ・ Seismic isolation ・ Earthquake resistant / Parking three or more possible / Immediate Available / Land 50 square meters or more / Fiscal year Available / Energy-saving water heaters / lake ・ See the pond / It is close to Tennis Court / Super close / It is close to the city / Within 2km to the sea / Facing south / System kitchen / Yang per good / All room storage / Flat to the station / A quiet residential area / LDK15 tatami mats or more / Or more before road 6m / Japanese-style room / Shaping land / Garden more than 10 square meters / garden / Washbasin with shower / Face-to-face kitchen / Barrier-free / Toilet 2 places / Bathroom 1 tsubo or more / 2-story / South balcony / Double-glazing / Otobasu / High speed Internet correspondence / Warm water washing toilet seat / Nantei / Underfloor Storage / The window in the bathroom / TV monitor interphone / High-function toilet / Leafy residential area / Urban neighborhood / Ventilation good / All living room flooring / IH cooking heater / Dish washing dryer / Walk-in closet / Or more ceiling height 2.5m / Water filter / Living stairs / All-electric / Storeroom / All rooms are two-sided lighting / BS ・ CS ・ CATV / Flat terrain / Attic storage 建設住宅性能評価付 /設計住宅性能評価付 /省エネルギー対策 /長期優良住宅 /太陽光発電システム /高気密高断熱住宅 /地盤調査済 /制震・免震・耐震 /駐車3台以上可 /即入居可 /土地50坪以上 /年度内入居可 /省エネ給湯器 /湖・池が見える /テニスコートが近い /スーパーが近い /市街地が近い /海まで2km以内 /南向き /システムキッチン /陽当り良好 /全居室収納 /駅まで平坦 /閑静な住宅地 /LDK15畳以上 /前道6m以上 /和室 /整形地 /庭10坪以上 /庭 /シャワー付洗面台 /対面式キッチン /バリアフリー /トイレ2ヶ所 /浴室1坪以上 /2階建 /南面バルコニー /複層ガラス /オートバス /高速ネット対応 /温水洗浄便座 /南庭 /床下収納 /浴室に窓 /TVモニタ付インターホン /高機能トイレ /緑豊かな住宅地 /都市近郊 /通風良好 /全居室フローリング /IHクッキングヒーター /食器洗乾燥機 /ウォークインクロゼット /天井高2.5m以上 /浄水器 /リビング階段 /オール電化 /納戸 /全室2面採光 /BS・CS・CATV /平坦地 /屋根裏収納 | Event information イベント情報 | | Open House (Please be sure to ask in advance) schedule / During the public time / 10:00 ~ 20: 002 buildings you can see at the same time. Please tell the desired date and time of your visit. Please join us feel free to. オープンハウス(事前に必ずお問い合わせください)日程/公開中時間/10:00 ~ 20:002棟同時にご覧いただけます。御見学の希望日時をお伝えください。お気軽にお越しください。 | Price 価格 | | 36,530,000 yen ~ 36,860,000 yen 3653万円 ~ 3686万円 | Floor plan 間取り | | 4LDK + S (storeroom) ~ 4LDK + 2S (storeroom) 4LDK+S(納戸) ~ 4LDK+2S(納戸) | Units sold 販売戸数 | | 2 units 2戸 | Total units 総戸数 | | 5 units 5戸 | Land area 土地面積 | | 189.43 sq m ~ 199.48 sq m (57.30 tsubo ~ 60.34 tsubo) (measured) 189.43m2 ~ 199.48m2(57.30坪 ~ 60.34坪)(実測) | Building area 建物面積 | | 107.05 sq m ~ 109.49 sq m (32.38 tsubo ~ 33.12 tsubo) (measured) 107.05m2 ~ 109.49m2(32.38坪 ~ 33.12坪)(実測) | Driveway burden-road 私道負担・道路 | | Road width: 6m, Asphaltic pavement 道路幅:6m、アスファルト舗装 | Completion date 完成時期(築年月) | | November 2013 2013年11月 | Address 住所 | | Kurashiki, Okayama Prefecture Tamashimaagasaki 1-703 No. 2 岡山県倉敷市玉島阿賀崎1-703番2 | Traffic 交通 | | JR Sanyo Line "Shin Kurashiki" walk 20 minutes
JR Sanyo Line "Kanemitsu" walk 76 minutes
JR Sanyo Line "Nishiachi" walk 88 minutes JR山陽本線「新倉敷」歩20分
JR山陽本線「金光」歩76分
JR山陽本線「西阿知」歩88分
| Related links 関連リンク | | [Related Sites of this company] 【この会社の関連サイト】 | Person in charge 担当者より | | Rep Yoshimihon Keiji 担当者嘉本 啓司 | Contact お問い合せ先 | | TEL: 0800-805-4455 [Toll free] mobile phone ・ Also available from PHS
Caller ID is not notified
Please contact the "saw SUUMO (Sumo)"
If it does not lead, If the real estate company TEL:0800-805-4455【通話料無料】携帯電話・PHSからもご利用いただけます
発信者番号は通知されません
「SUUMO(スーモ)を見た」と問い合わせください
つながらない方、不動産会社の方は
| Building coverage, floor area ratio 建ぺい率・容積率 | | Kenpei rate: 60%, Volume ratio: 200% 建ペい率:60%、容積率:200% | Time residents 入居時期 | | Immediate available 即入居可 | Land of the right form 土地の権利形態 | | Ownership 所有権 | Structure and method of construction 構造・工法 | | Light-gauge steel 2-story (unit construction method) 軽量鉄骨2階建(ユニット工法) | Construction 施工 | | In Sekisui Heim Shikoku セキスイハイム中四国 | Use district 用途地域 | | Two dwellings 2種住居 | Land category 地目 | | Residential land 宅地 | Overview and notices その他概要・特記事項 | | Contact: Yoshimihon Keiji 担当者:嘉本 啓司 | Company profile 会社概要 | | <Seller> Minister of Land, Infrastructure and Transport (3) Article in No. Sekisui Heim 006,461 Shikoku Co., Ltd. Okayama branch Kurashiki office Yubinbango700-0976 Okayama, Kita-ku, Tatsumi 19-103 <売主>国土交通大臣(3)第006461号セキスイハイム中四国(株)岡山支社倉敷営業所〒700-0976 岡山県岡山市北区辰巳19-103 |
Local appearance photo現地外観写真 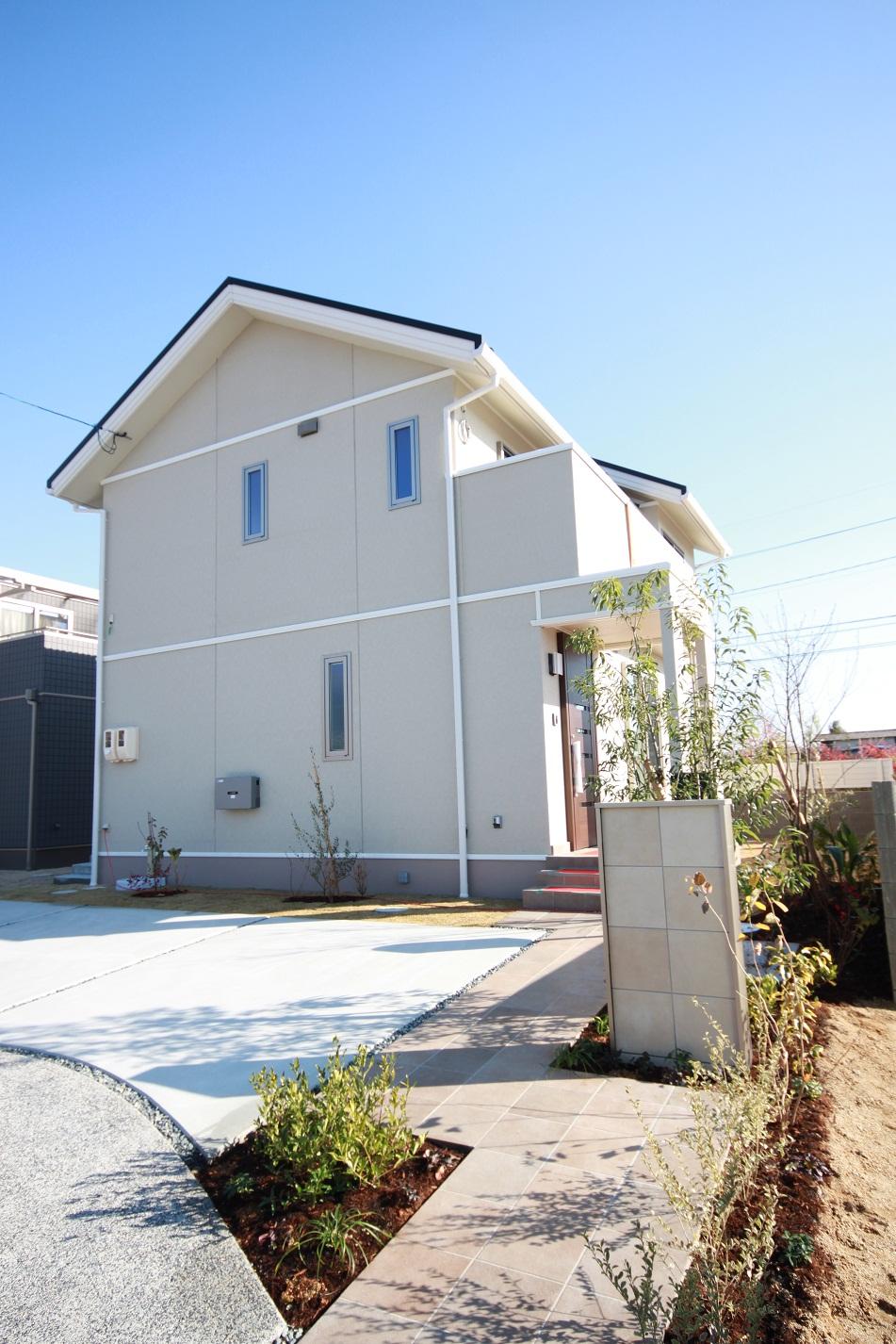 It is a white appearance of the No. 3 place friendly atmosphere. Entrance is the approach that rhythm until.
3号地優しい雰囲気の白い外観です。玄関までリズムのあるアプローチです。
Livingリビング 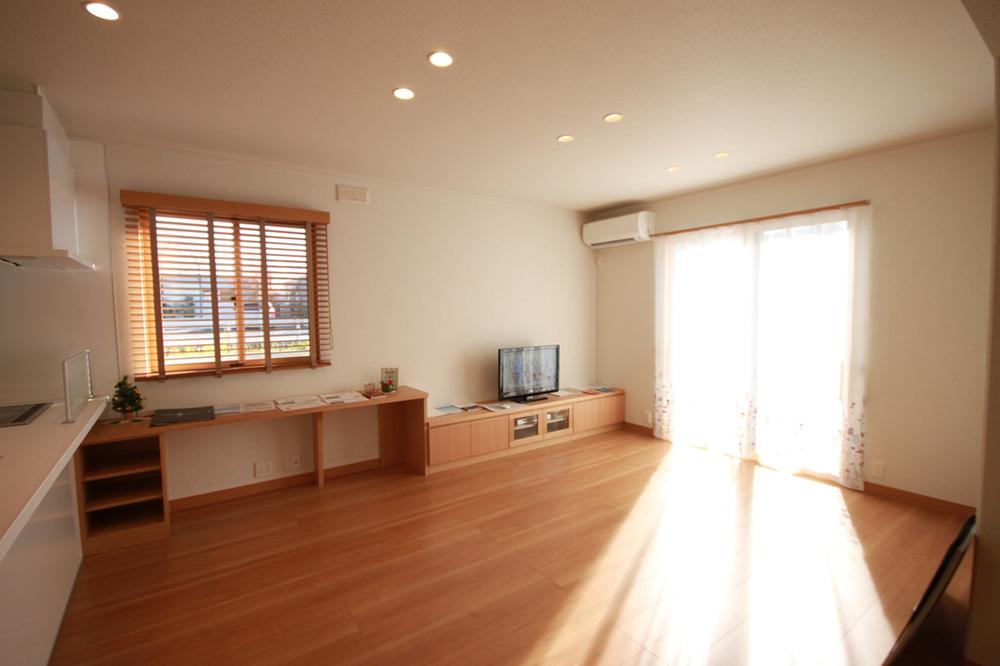 Soot in the built-in counters and the TV board. Natural wood grain is beautiful flooring.
造り付けのカウンターとTVボードですす。
ナチュラルな木目が綺麗なフローリングです。
Kitchenキッチン 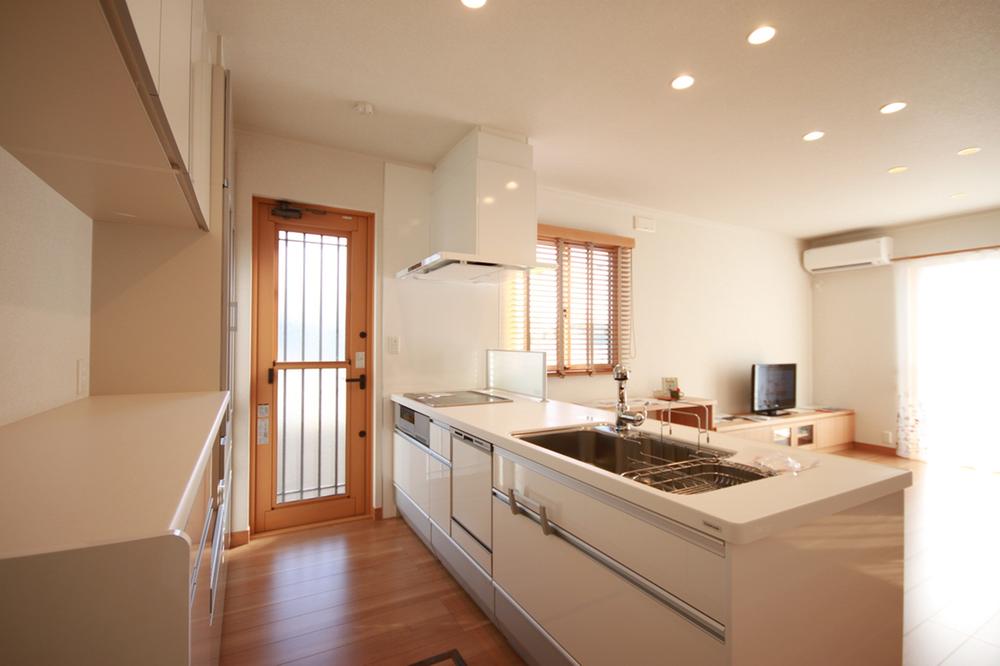 Spacious open kitchen. Artificial marble countertops is fashionable.
広々としたオープンなキッチンです。
人造大理石のカウンターがおしゃれです。
Floor plan間取り図 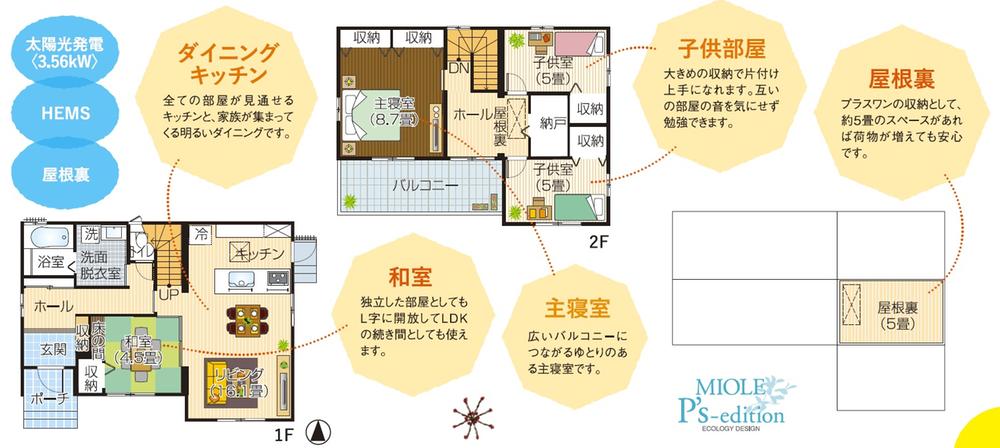 Price 36,530,000 yen, 4LDK+2S, Land area 199.48 sq m , Building area 107.05 sq m
価格3653万円、4LDK+2S、土地面積199.48m2、建物面積107.05m2
Local appearance photo現地外観写真 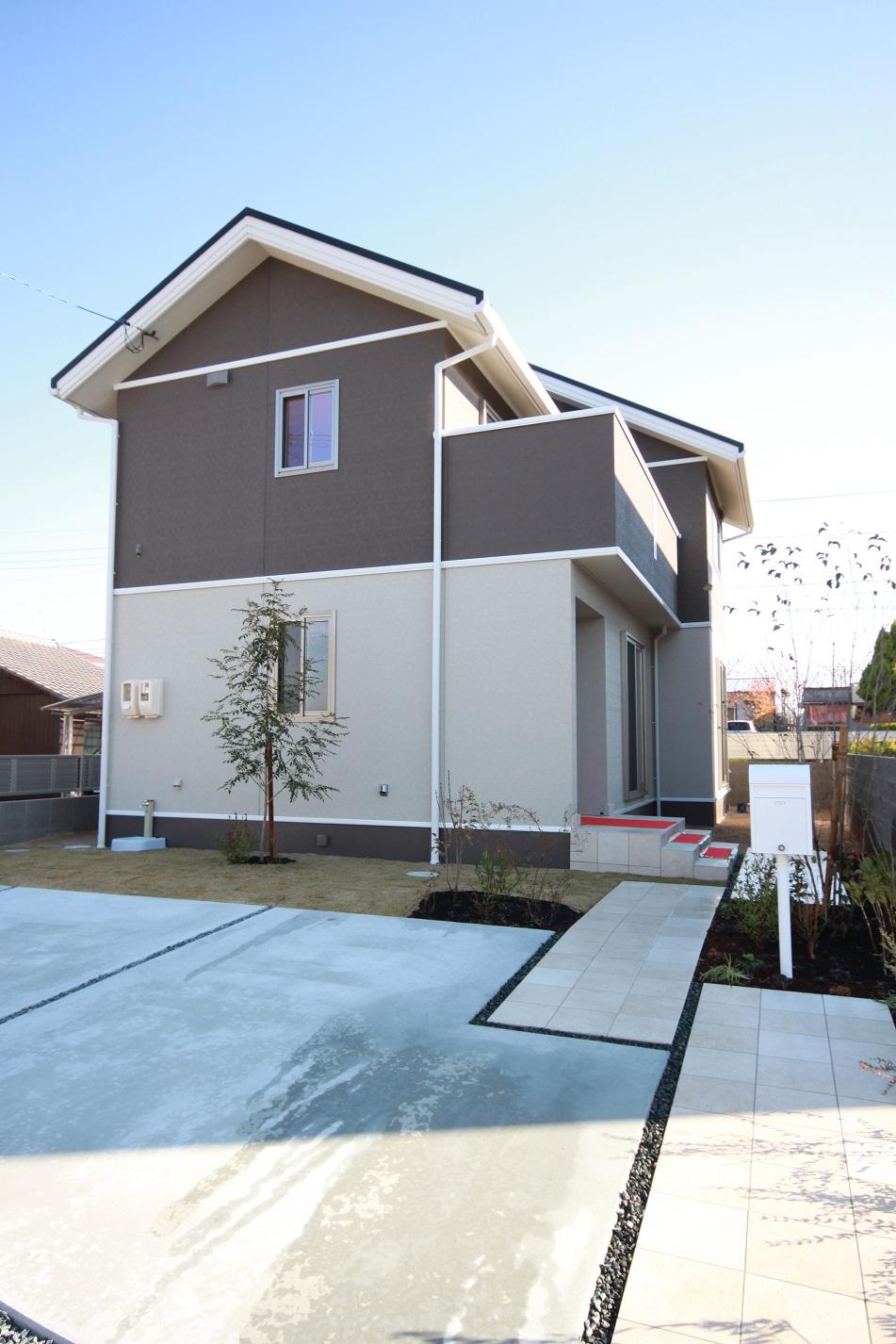 No. 1 destination This appearance Kikaseta accents of brown to white.
1号地
白に茶色のアクセントをきかせた外観です。
Same specifications photos (living)同仕様写真(リビング) 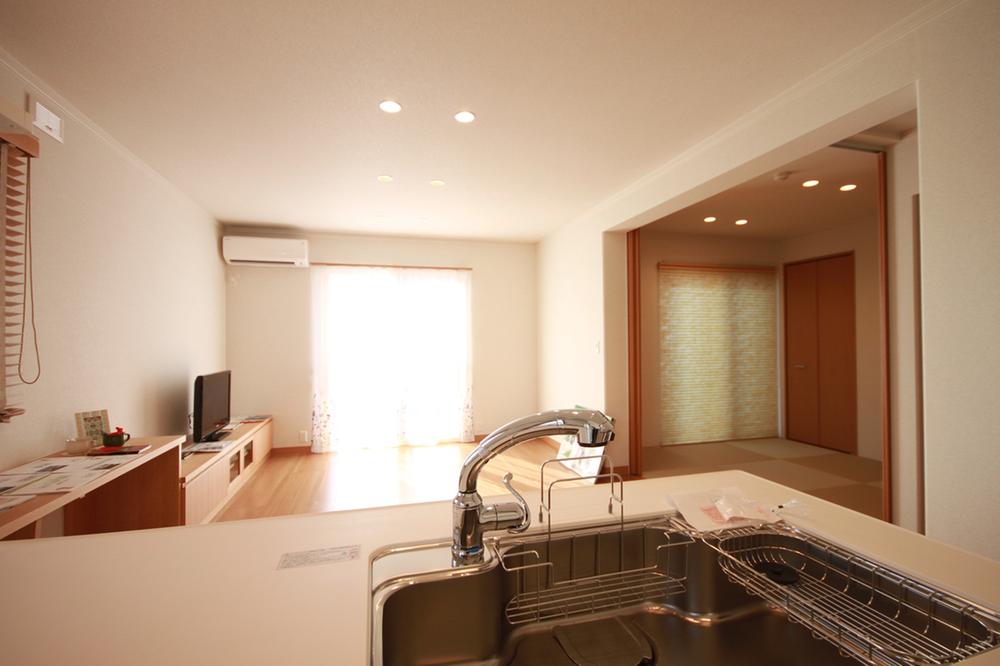 No. 1 destination
1号地
Bathroom浴室 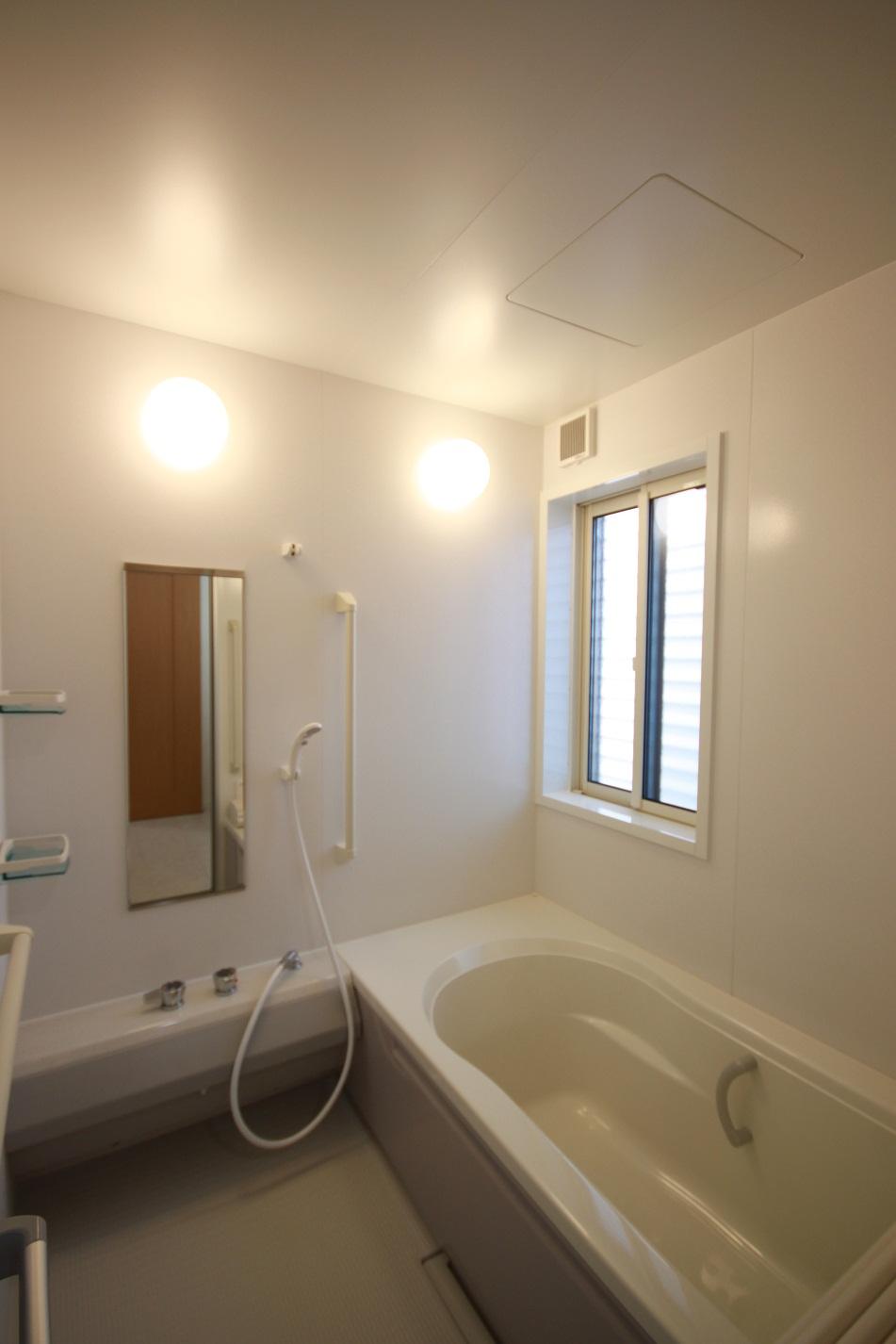 Since the handrail firmly there you can bathe with confidence towards the children and the elderly.
手摺がしっかりあるのでお子様やお年寄りの方も安心して入浴できます。
Same specifications photo (kitchen)同仕様写真(キッチン) 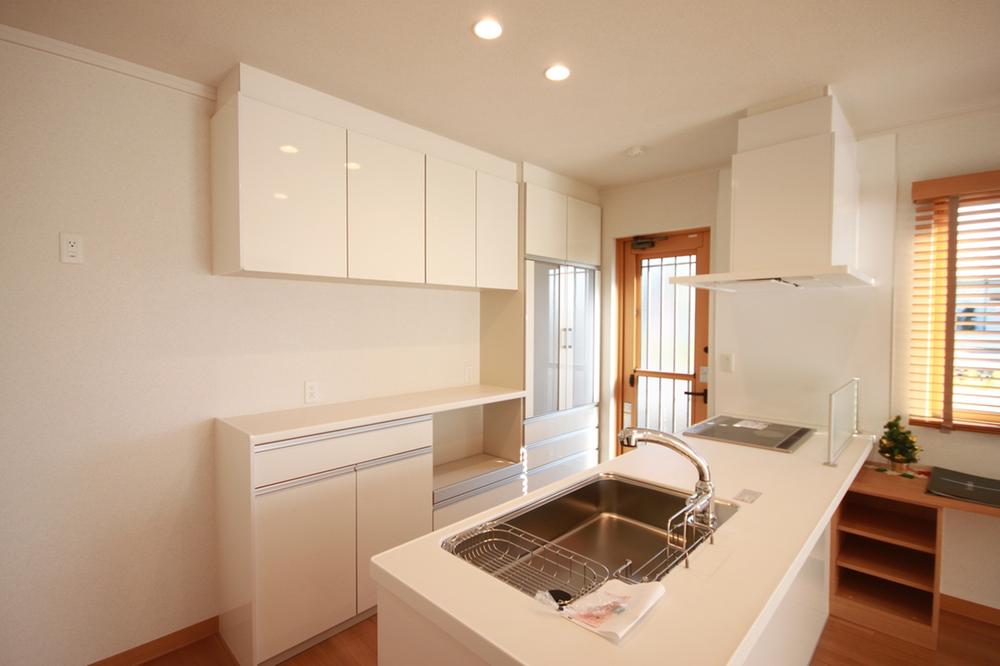 No. 1 destination
1号地
Non-living roomリビング以外の居室 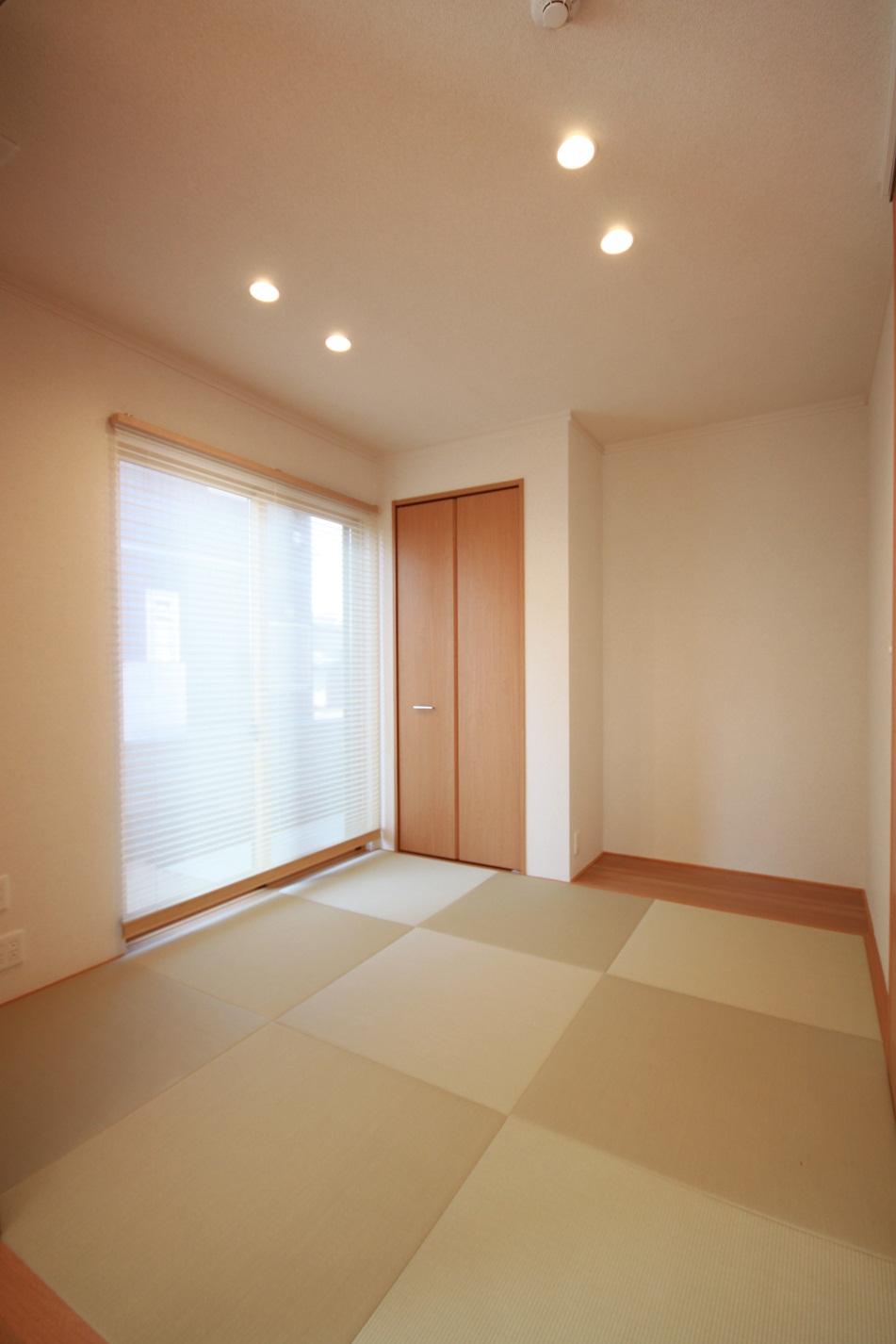 I am glad Japanese-style room and there to the Golon.
ごろんとするのにあるとうれしい和室です。
Entrance玄関 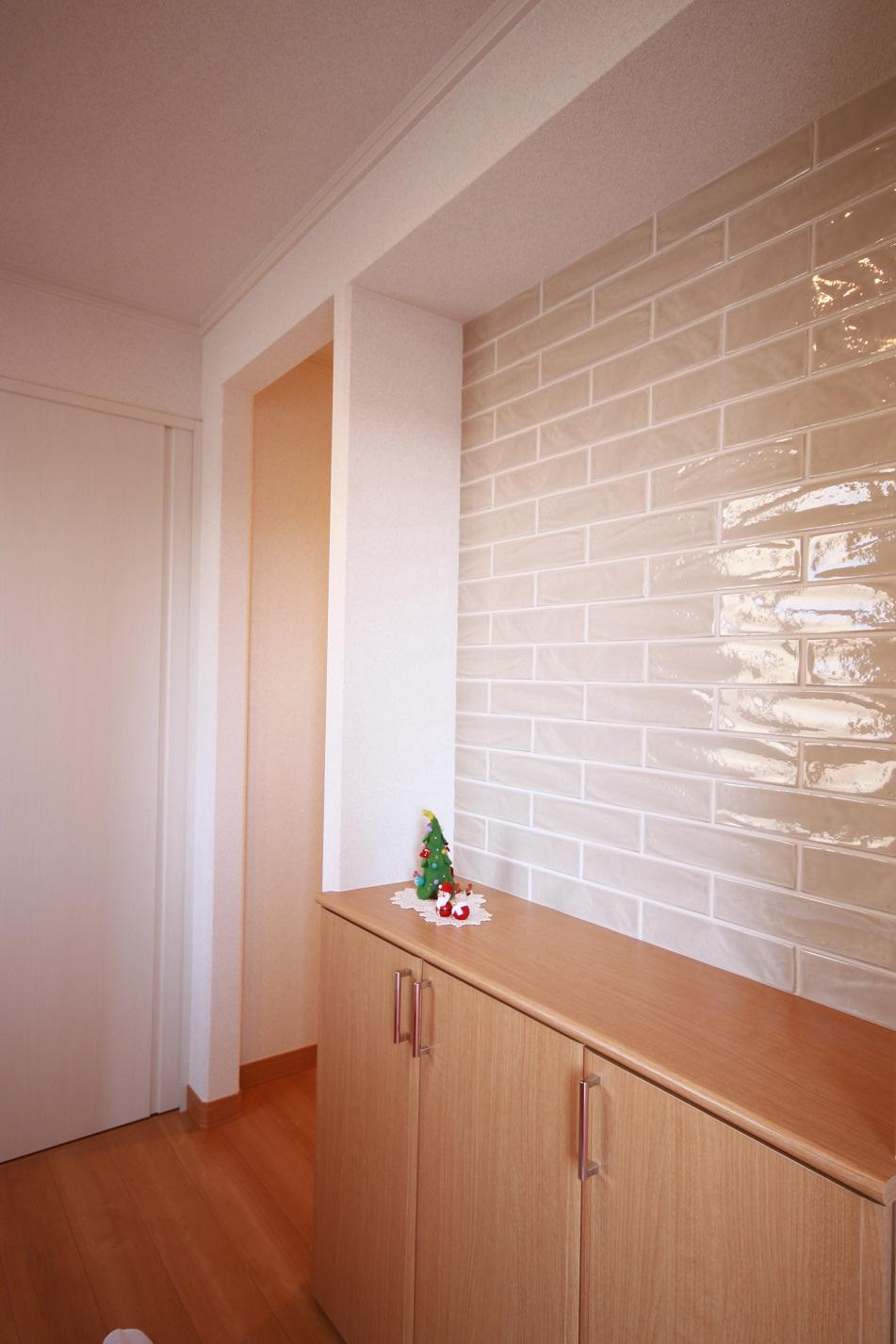 No. 1 destination
1号地
Wash basin, toilet洗面台・洗面所 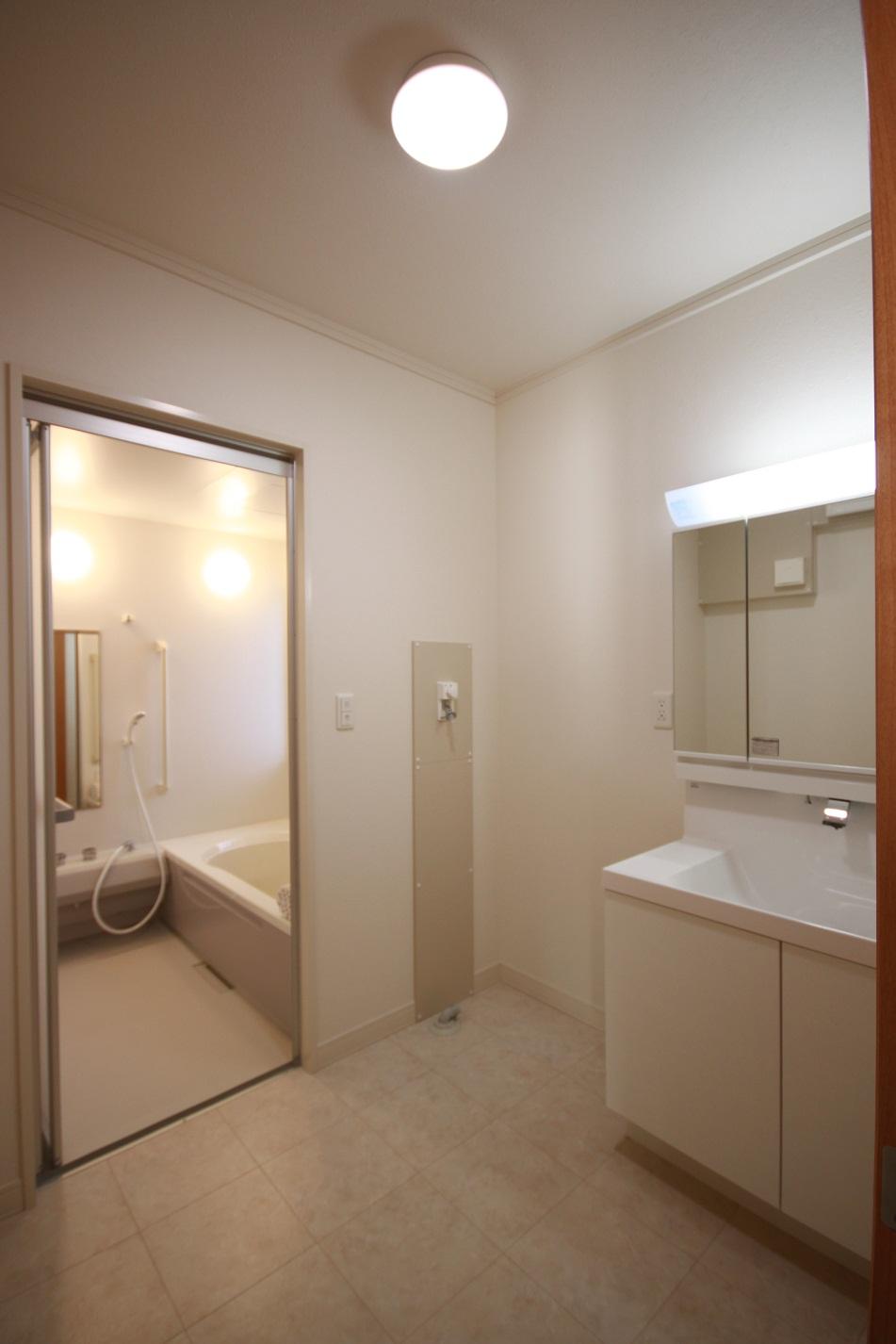 Since the washroom also have a white tones have been neat if there is a feeling of cleanliness.
洗面所も白を基調にしているので清潔感があってすっきりしています。
Toiletトイレ 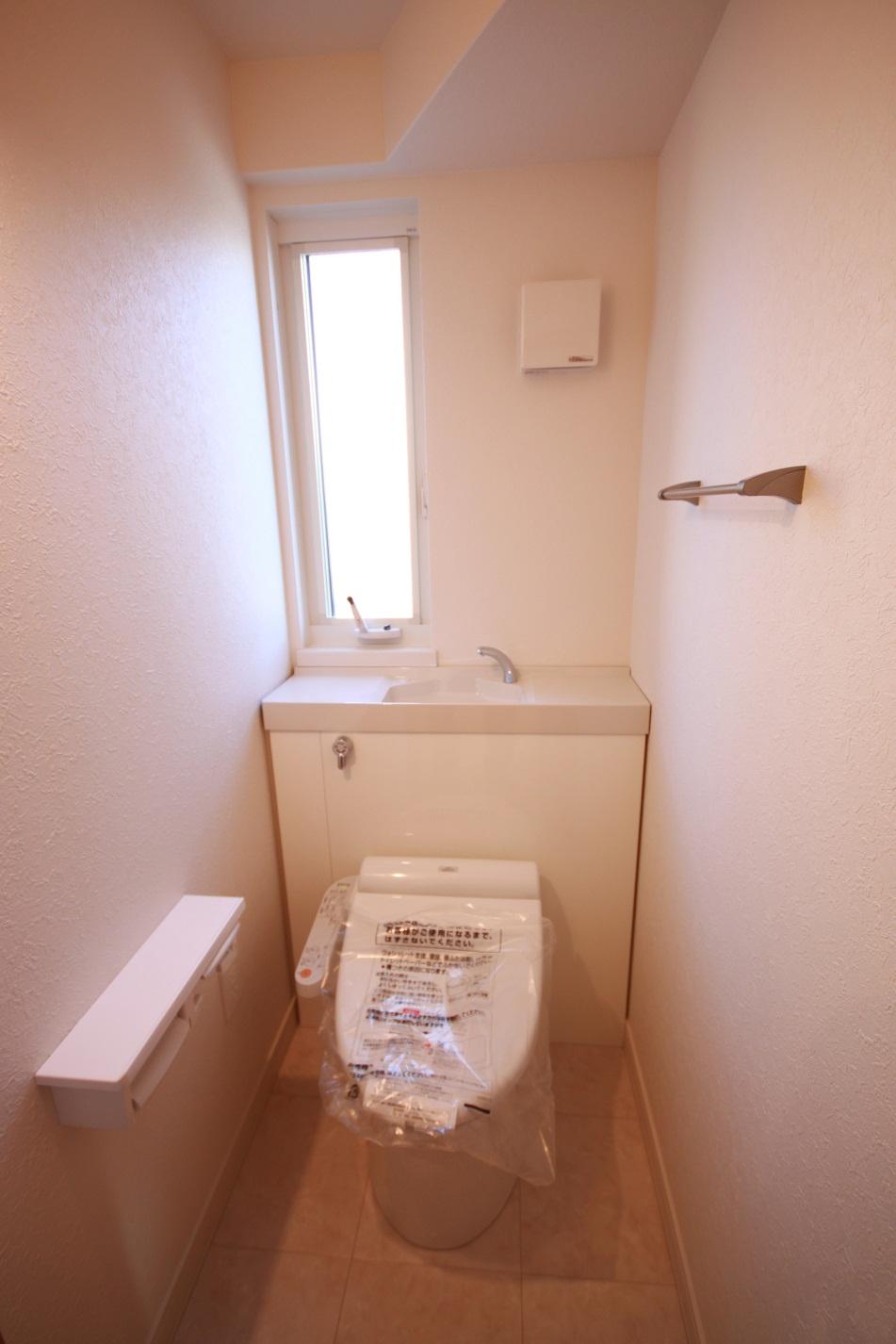 No. 1 destination
1号地
Power generation ・ Hot water equipment発電・温水設備 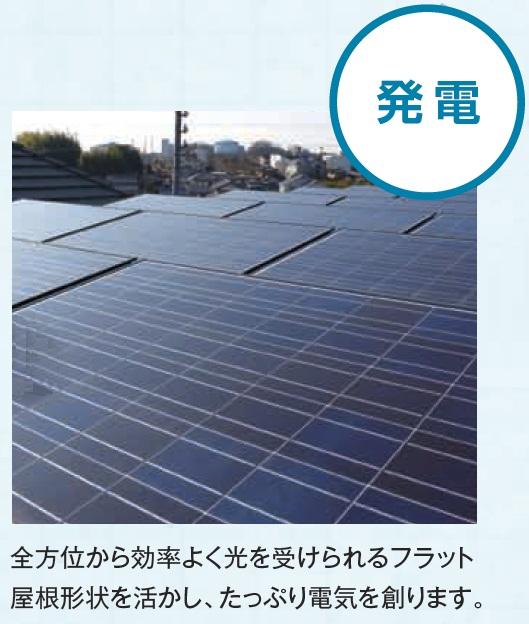 You can save energy costs in the roof-integrated solar power system.
屋根一体型の太陽光発電システムで光熱費を節約できます。
Garden庭 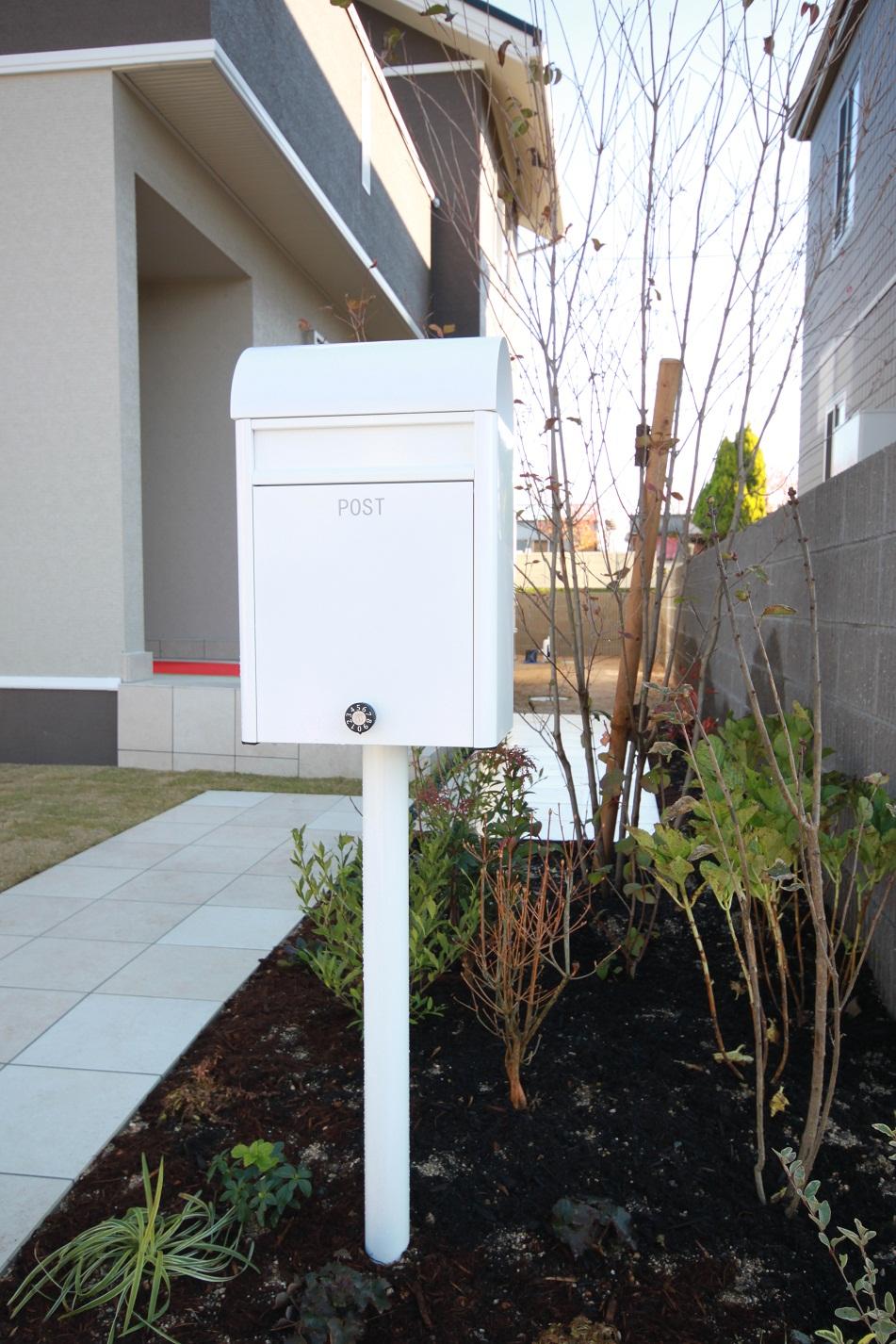 No. 1 destination
1号地
Parking lot駐車場 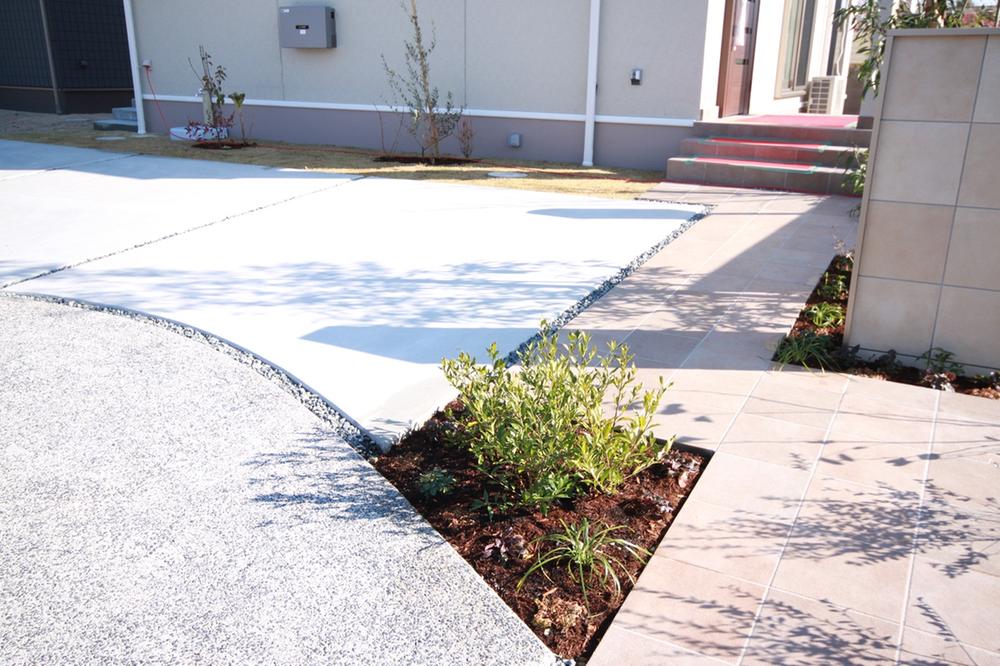 You can three parking in the dirt floor concrete floors.
土間コンクリート敷きで3台駐車できます。
Junior high school中学校 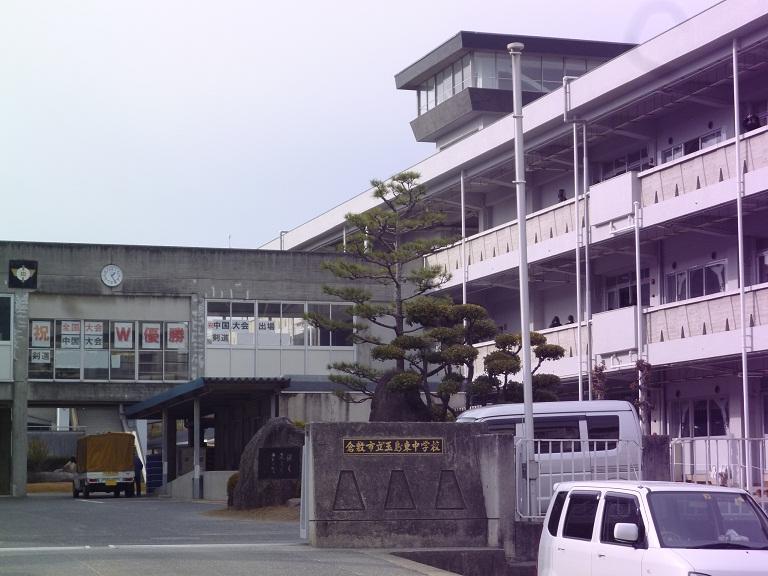 1844m to Kurashiki Municipal Tamashima Higashi Junior High School
倉敷市立玉島東中学校まで1844m
Other introspectionその他内観 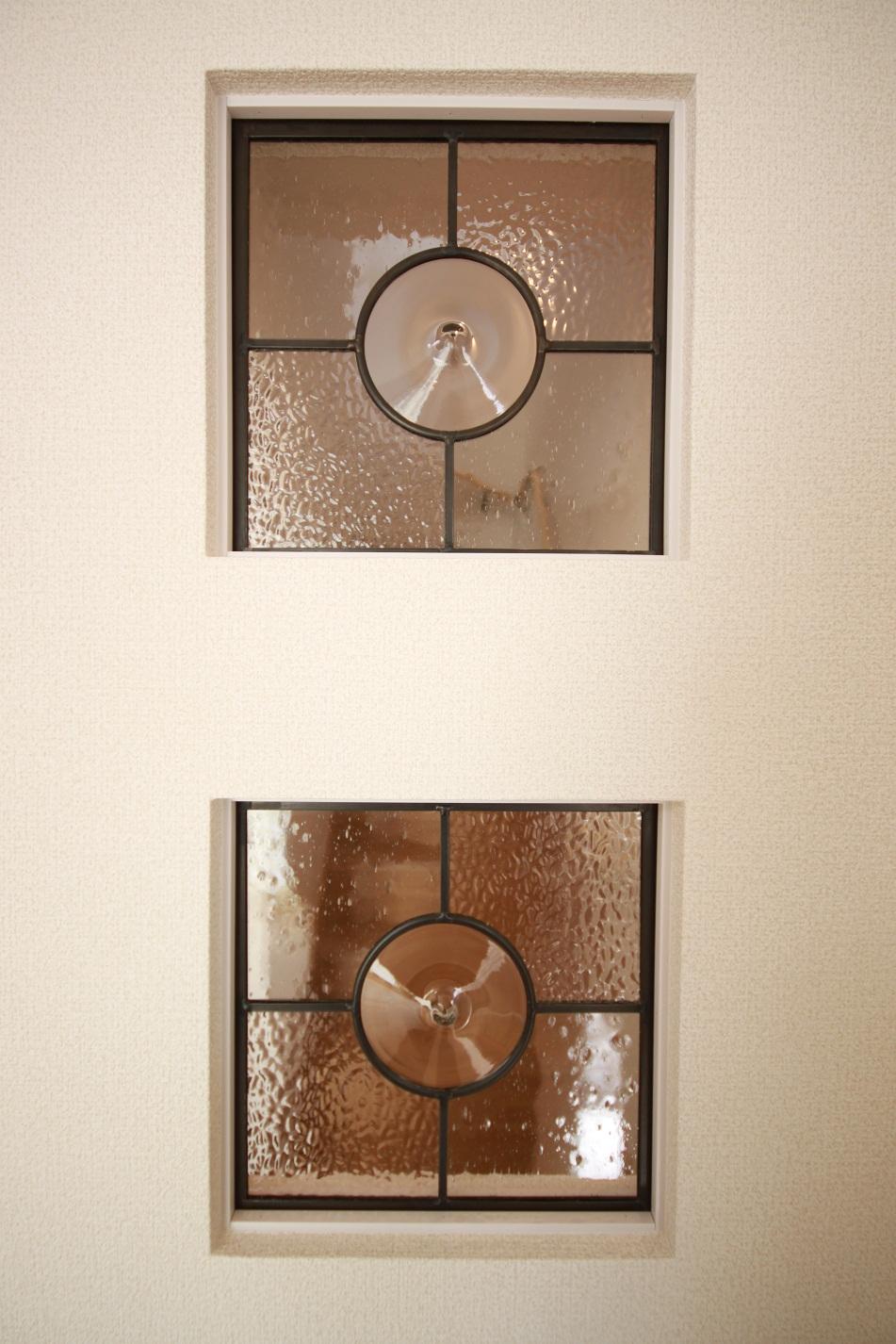 No. 3 place
3号地
The entire compartment Figure全体区画図 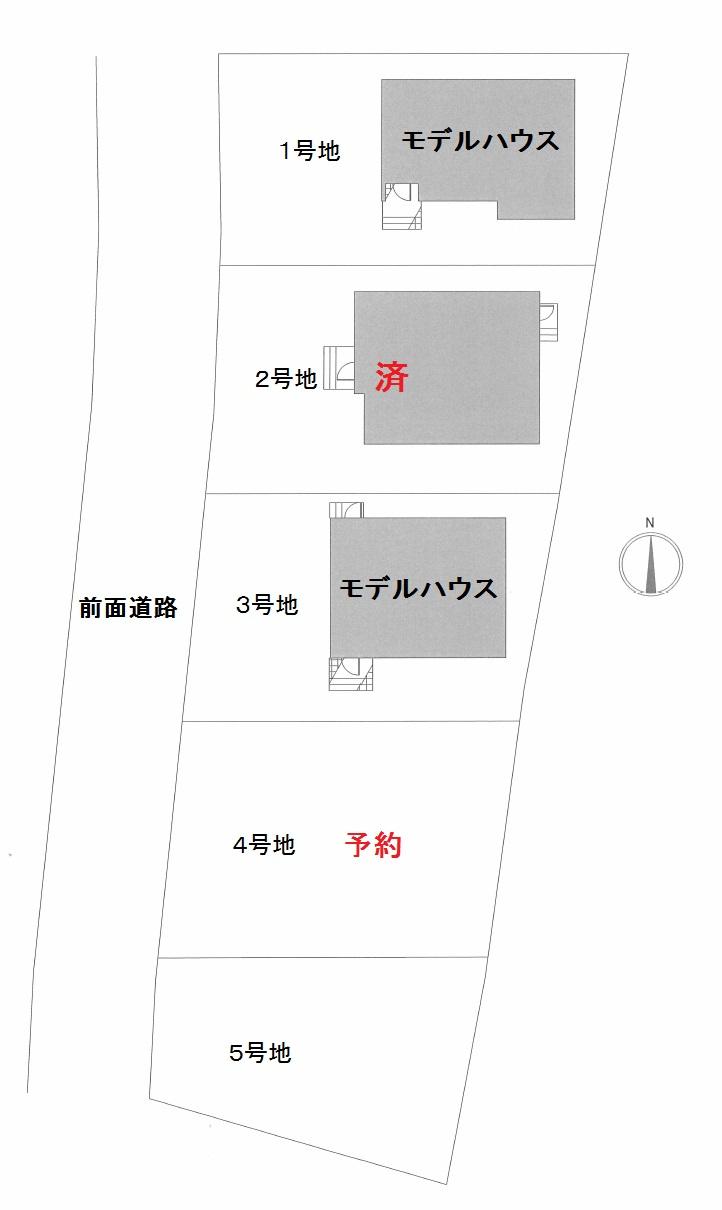 All 5 is a compartment.
全5区画です。
Floor plan間取り図 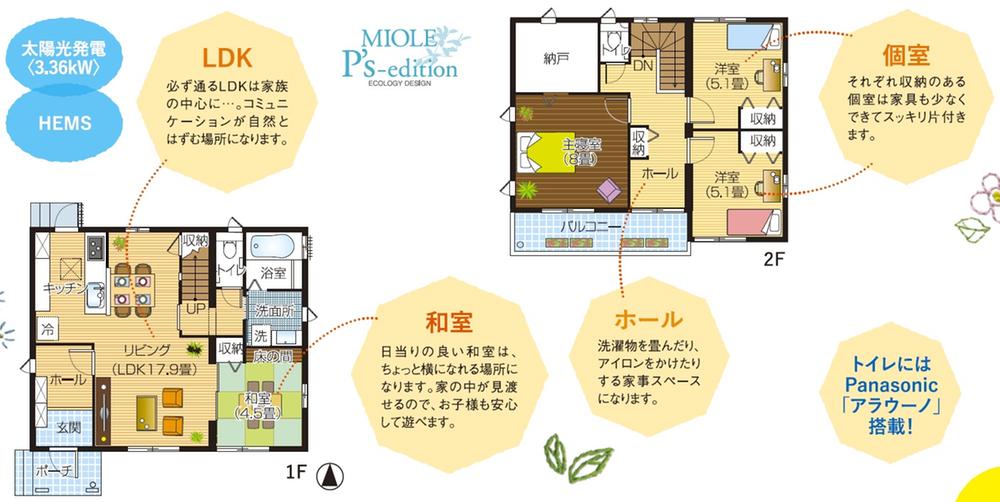 Price 36,860,000 yen, 4LDK+S, Land area 189.43 sq m , Building area 109.49 sq m
価格3686万円、4LDK+S、土地面積189.43m2、建物面積109.49m2
Same specifications photos (living)同仕様写真(リビング) 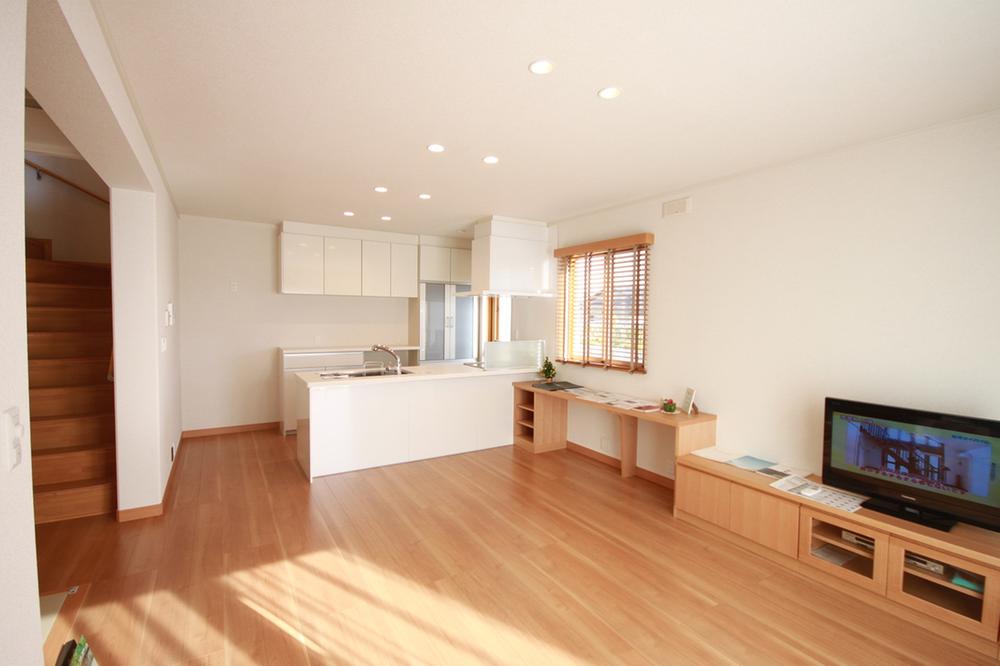 No. 1 destination
1号地
Non-living roomリビング以外の居室 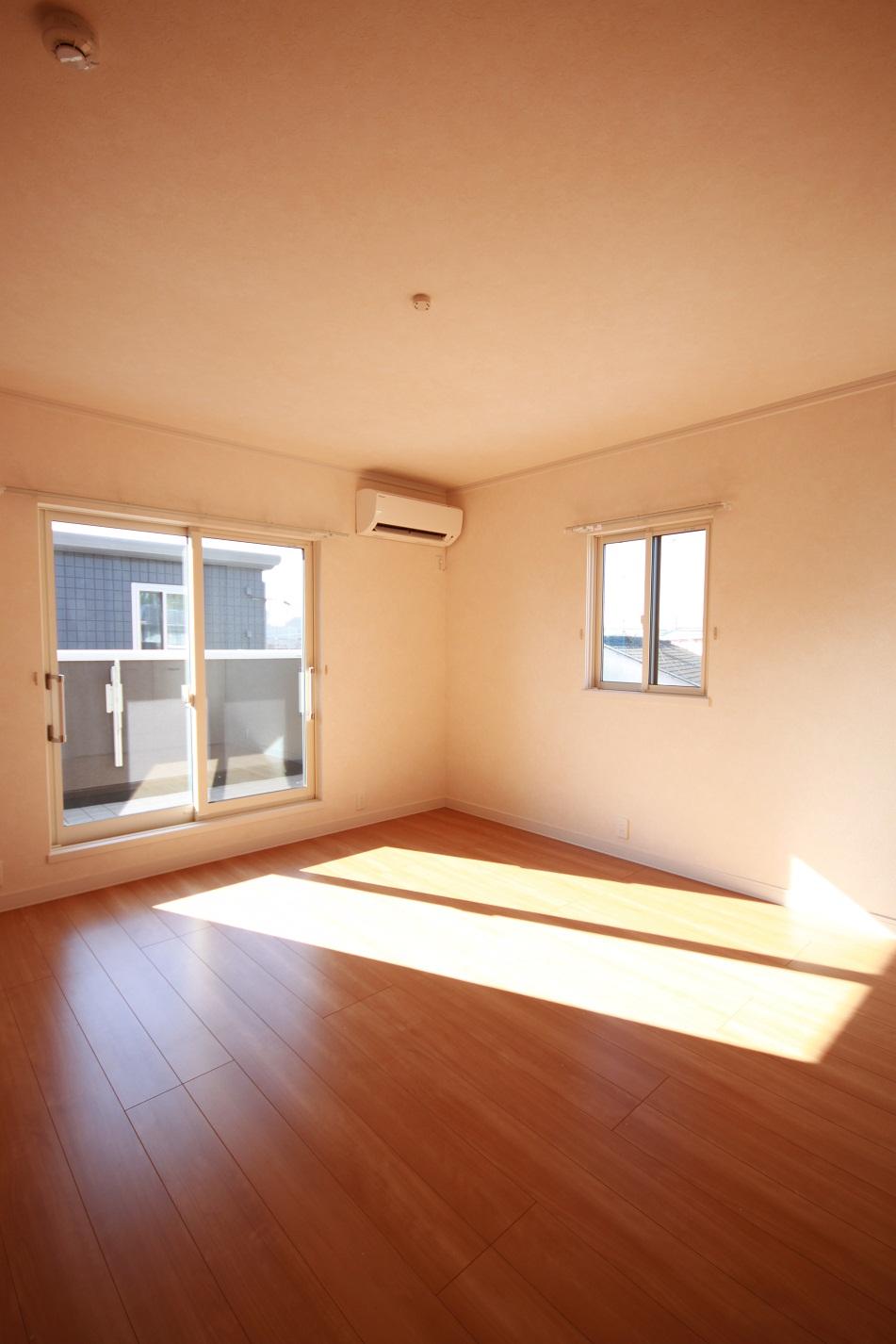 No. 1 destination
1号地
Location
| 





















