New Homes » Chugoku » Okayama Prefecture » Kurashiki
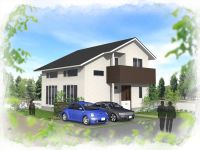 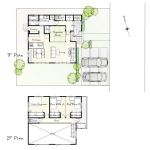
| | Kurashiki, Okayama Prefecture 岡山県倉敷市 |
| JR Uno Line "Chayamachi" walk 15 minutes JR宇野線「茶屋町」歩15分 |
| Fiscal year Available ☆ A quiet residential area ☆ LDK20 tatami mats or more, Atrium ・ Living stairs ☆ Parking three or more possible 年度内入居可☆閑静な住宅地☆LDK20畳以上、吹抜け・リビング階段☆駐車3台以上可 |
| ■ Fiscal year Available, Catch the consumption tax hike ■ Yes parking three or more in the land 50 square meters or more, South ・ Garden with room to the east ■ There is a large atrium and a living stairs LDK 22.8 Pledge, Tatami corner of 4.5 Pledge There is also a spacious ■ 年度内入居可、消費税増税に間に合います■ 土地50坪以上で駐車3台以上可、南・東面にゆとりある庭■ 大きな吹抜けとリビング階段のあるLDKは22.8帖、4.5帖のタタミコーナーもあり広々です |
Features pickup 特徴ピックアップ | | Parking three or more possible / LDK20 tatami mats or more / Land 50 square meters or more / Fiscal year Available / System kitchen / All room storage / A quiet residential area / Or more before road 6m / Japanese-style room / Shaping land / Garden more than 10 square meters / Washbasin with shower / Face-to-face kitchen / Toilet 2 places / Bathroom 1 tsubo or more / 2-story / Double-glazing / Warm water washing toilet seat / Nantei / The window in the bathroom / Atrium / TV monitor interphone / IH cooking heater / Dish washing dryer / Living stairs / All-electric 駐車3台以上可 /LDK20畳以上 /土地50坪以上 /年度内入居可 /システムキッチン /全居室収納 /閑静な住宅地 /前道6m以上 /和室 /整形地 /庭10坪以上 /シャワー付洗面台 /対面式キッチン /トイレ2ヶ所 /浴室1坪以上 /2階建 /複層ガラス /温水洗浄便座 /南庭 /浴室に窓 /吹抜け /TVモニタ付インターホン /IHクッキングヒーター /食器洗乾燥機 /リビング階段 /オール電化 | Price 価格 | | 28,900,000 yen 2890万円 | Floor plan 間取り | | 3LDK + S (storeroom) 3LDK+S(納戸) | Units sold 販売戸数 | | 1 units 1戸 | Total units 総戸数 | | 1 units 1戸 | Land area 土地面積 | | 209.43 sq m (63.35 square meters) 209.43m2(63.35坪) | Building area 建物面積 | | 111.78 sq m (33.81 square meters) 111.78m2(33.81坪) | Driveway burden-road 私道負担・道路 | | Nothing, East 6m width (contact the road width 13.1m) 無、東6m幅(接道幅13.1m) | Completion date 完成時期(築年月) | | February 2014 2014年2月 | Address 住所 | | Kurashiki, Okayama Prefecture band high 岡山県倉敷市帯高 | Traffic 交通 | | JR Uno Line "Chayamachi" walk 15 minutes JR宇野線「茶屋町」歩15分
| Related links 関連リンク | | [Related Sites of this company] 【この会社の関連サイト】 | Contact お問い合せ先 | | Co., Ltd. Wise Corporation TEL: 0120-831-698 "saw SUUMO (Sumo)" and please contact (株)ワイズコーポレーションTEL:0120-831-698「SUUMO(スーモ)を見た」と問い合わせください | Expenses 諸費用 | | Water contribution: 400,000 yen / Bulk, Waterworks Bureau payment: 136,500 yen / Bulk 水道負担金:40万円/一括、水道局納付金:13万6500円/一括 | Building coverage, floor area ratio 建ぺい率・容積率 | | 60% ・ 200% 60%・200% | Time residents 入居時期 | | February 2014 schedule 2014年2月予定 | Land of the right form 土地の権利形態 | | Ownership 所有権 | Structure and method of construction 構造・工法 | | Wooden 2-story (framing method) 木造2階建(軸組工法) | Construction 施工 | | Co., Ltd. Wise Corporation (株)ワイズコーポレーション | Overview and notices その他概要・特記事項 | | Facilities: Public Water Supply, Individual septic tank, Individual LPG, Building confirmation number: 1, Parking: Car Port 設備:公営水道、個別浄化槽、個別LPG、建築確認番号:1、駐車場:カーポート | Company profile 会社概要 | | <Mediation> Okayama Governor (2) No. 005134 (Ltd.) Wise Corporation Yubinbango703-8243 Shimizu, Naka-ku, Okayama, Okayama Prefecture 273-7 <仲介>岡山県知事(2)第005134号(株)ワイズコーポレーション〒703-8243 岡山県岡山市中区清水273-7 |
Rendering (appearance)完成予想図(外観) 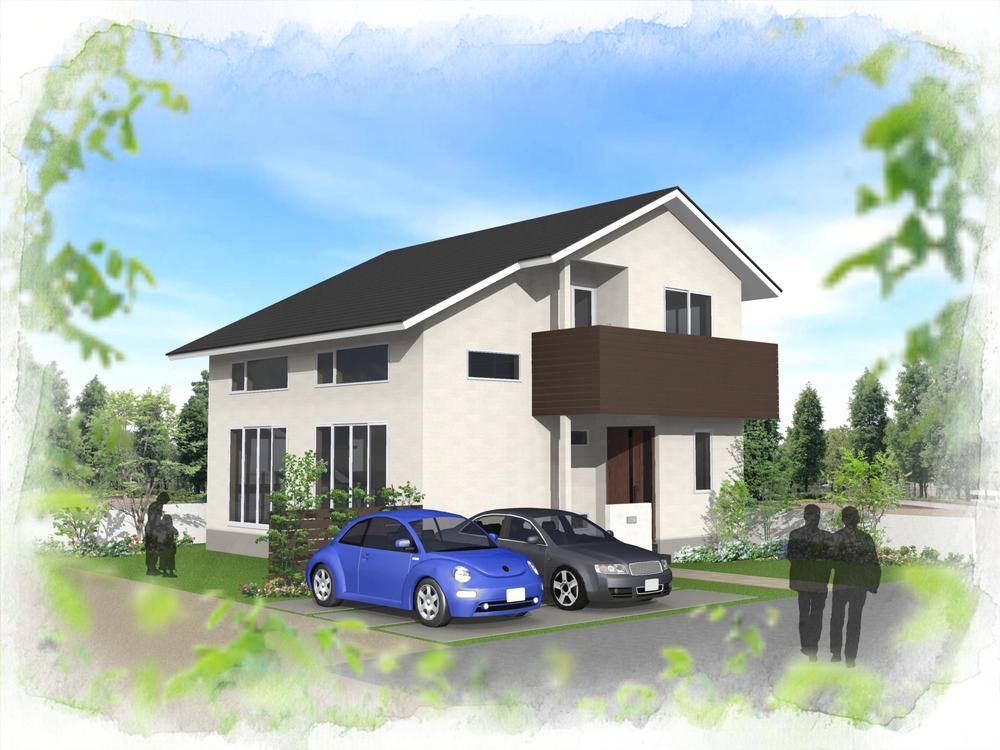 Rendering
完成予想図
Floor plan間取り図 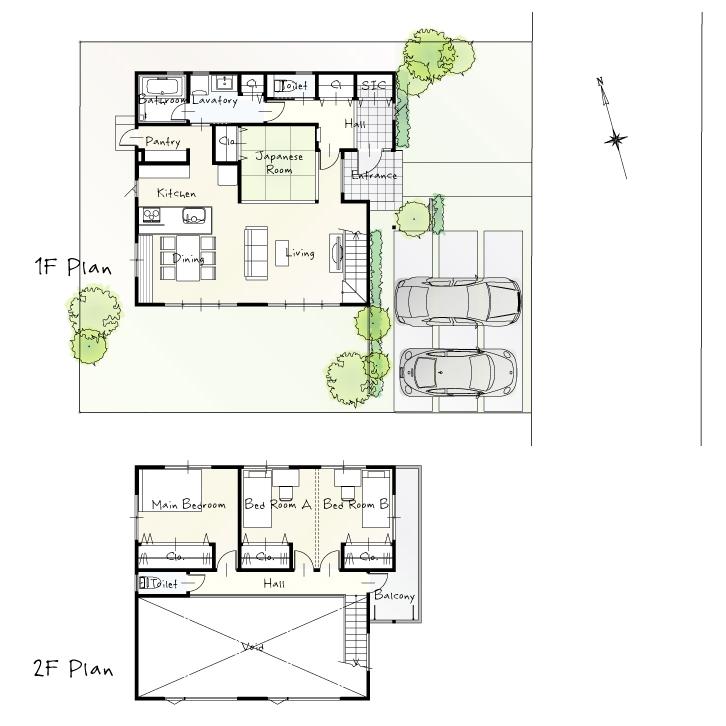 28,900,000 yen, 3LDK + S (storeroom), Land area 209.43 sq m , Building area 111.78 sq m
2890万円、3LDK+S(納戸)、土地面積209.43m2、建物面積111.78m2
Rendering (introspection)完成予想図(内観) 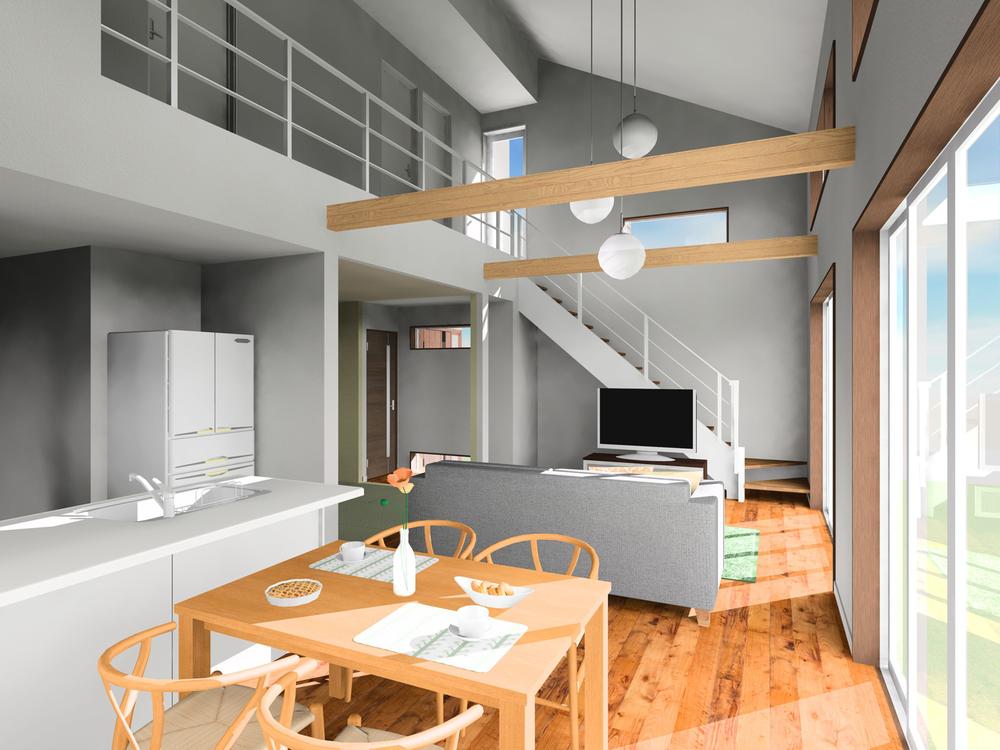 LDK complete image
LDK完成イメージ
Station駅 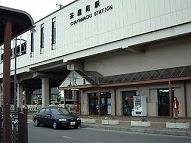 1200m to Chayamachi Station
茶屋町駅まで1200m
Supermarketスーパー 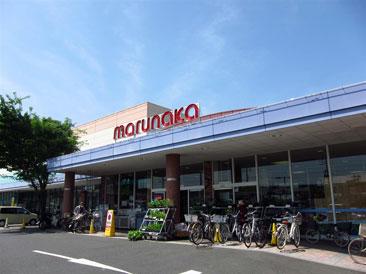 1170m to Sanyo Marunaka Chayamachi shop
山陽マルナカ茶屋町店まで1170m
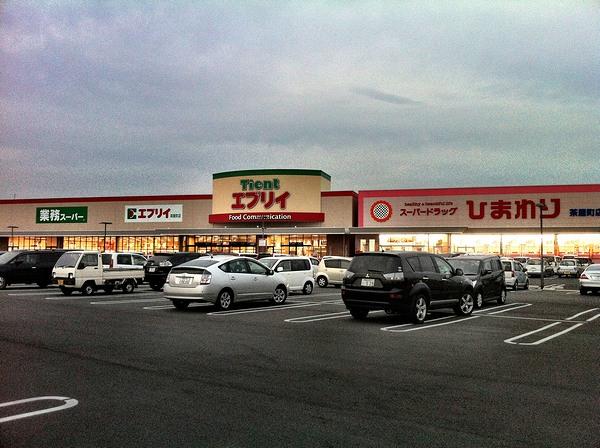 Tient EVERY Chayamachi to the store 1188m
Tientエブリイ茶屋町店まで1188m
Home centerホームセンター 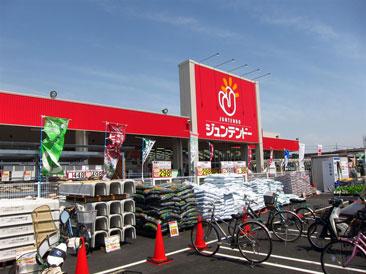 1044m to the home improvement store Juntendo Co., Ltd. Chayamachi
ホームセンタージュンテンドー茶屋町店まで1044m
Junior high school中学校 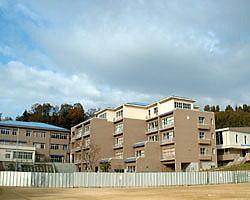 2151m to Kurashiki City Tatsumi Junior High School
倉敷市立多津美中学校まで2151m
Primary school小学校 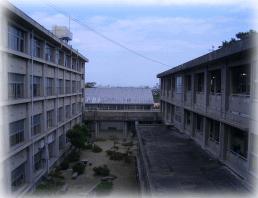 Scared to elementary school 2200m
帯江小学校まで2200m
Government office役所 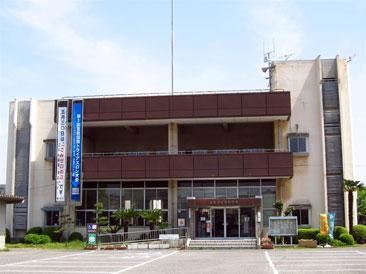 1082m to Kurashiki Chayamachi Branch
倉敷市茶屋町支所まで1082m
Location
|











