New Homes » Chugoku » Okayama Prefecture » Kurashiki
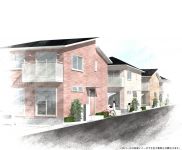 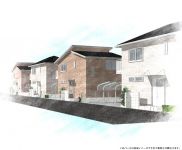
| | Kurashiki, Okayama Prefecture 岡山県倉敷市 |
| JR Sanyo Line "Shin Kurashiki" walk 14 minutes JR山陽本線「新倉敷」歩14分 |
| ■ New suggestions from Misawa Homes! New cityscape birth to Tamashimanagao ■ ■ミサワホームから新しいご提案!玉島長尾に新しい街並みが誕生■ |
| In ◇ where the well-appointed living environment, Realization ◇◇ long-term guarantee a rented house par with loan repayment ・ In Misawa Homes of building ◇◇ unified cityscape incorporating advanced technology, Walk from Shin Kurashiki Station 14 minutes! Turnkey ◇◇ area ・ Also suggestions of future resale in a compact amount of money ・ Lease Management is also available ◇ ◇住環境の整った場所で、借家並みローン返済を実現◇◇長期保証・先進テクノロジーを盛込んだミサワホームの建物◇◇統一した街並みで、新倉敷駅まで徒歩14分!即入居可能◇◇面積・金額もコンパクトにご提案将来の転売・賃貸経営も可能です◇ |
Features pickup 特徴ピックアップ | | Airtight high insulated houses / Parking two Allowed / System kitchen / Bathroom Dryer / Yang per good / All room storage / Flat to the station / LDK15 tatami mats or more / Shaping land / Face-to-face kitchen / Barrier-free / Toilet 2 places / Bathroom 1 tsubo or more / 2-story / South balcony / Warm water washing toilet seat / Nantei 高気密高断熱住宅 /駐車2台可 /システムキッチン /浴室乾燥機 /陽当り良好 /全居室収納 /駅まで平坦 /LDK15畳以上 /整形地 /対面式キッチン /バリアフリー /トイレ2ヶ所 /浴室1坪以上 /2階建 /南面バルコニー /温水洗浄便座 /南庭 | Price 価格 | | 21.3 million yen ~ 22.5 million yen 2130万円 ~ 2250万円 | Floor plan 間取り | | 3LDK ~ 3LDK + S (storeroom) 3LDK ~ 3LDK+S(納戸) | Units sold 販売戸数 | | 4 units 4戸 | Total units 総戸数 | | 4 units 4戸 | Land area 土地面積 | | 114.88 sq m ~ 117.84 sq m (34.75 tsubo ~ 35.64 tsubo) (Registration) 114.88m2 ~ 117.84m2(34.75坪 ~ 35.64坪)(登記) | Building area 建物面積 | | 84.46 sq m (25.54 tsubo) (Registration) 84.46m2(25.54坪)(登記) | Driveway burden-road 私道負担・道路 | | Road width: 4.2m, Asphaltic pavement 道路幅:4.2m、アスファルト舗装 | Completion date 完成時期(築年月) | | Mid-January 2014 2014年1月中旬予定 | Address 住所 | | Kurashiki, Okayama Prefecture Tamashimanagao shaped 弐丁 eyes 301 No. 18 岡山県倉敷市玉島長尾字弐丁目301番18他3筆 | Traffic 交通 | | JR Sanyo Line "Shin Kurashiki" walk 14 minutes JR山陽本線「新倉敷」歩14分
| Related links 関連リンク | | [Related Sites of this company] 【この会社の関連サイト】 | Person in charge 担当者より | | Person in charge of real-estate and building Hamada Yasunori Age: 30 Daigyokai Experience: We are responsible for the 17-year Kurashiki entire city. Please only our voice questions, do not hesitate about the house. 担当者宅建浜田 保徳年齢:30代業界経験:17年倉敷市内全域を担当しております。住まいに関するご質問等お気軽にお声がけ下さい。 | Contact お問い合せ先 | | TEL: 0800-805-3955 [Toll free] mobile phone ・ Also available from PHS
Caller ID is not notified
Please contact the "saw SUUMO (Sumo)"
If it does not lead, If the real estate company TEL:0800-805-3955【通話料無料】携帯電話・PHSからもご利用いただけます
発信者番号は通知されません
「SUUMO(スーモ)を見た」と問い合わせください
つながらない方、不動産会社の方は
| Building coverage, floor area ratio 建ぺい率・容積率 | | Kenpei rate: 60%, Volume ratio: 200% 建ペい率:60%、容積率:200% | Time residents 入居時期 | | 2014 end of January schedule 2014年1月末予定 | Land of the right form 土地の権利形態 | | Ownership 所有権 | Structure and method of construction 構造・工法 | | Wood-based panels structure 木質パネル構造 | Construction 施工 | | Misawa Homes Co., Ltd. China ミサワホーム中国株式会社 | Use district 用途地域 | | One dwelling 1種住居 | Land category 地目 | | Residential land 宅地 | Other limitations その他制限事項 | | Regulations have by the Landscape Act 景観法による規制有 | Overview and notices その他概要・特記事項 | | Contact: Hamada Yasunori, Building confirmation number: H25 Okase 確建 No. 500790 No. 500791 No. 500792 No. 500793 担当者:浜田 保徳、建築確認番号:H25岡セ確建 第500790号 第500791号 第500792号 第500793号 | Company profile 会社概要 | | <Mediation> Minister of Land, Infrastructure and Transport (5) Article 005154 No. Misawa Homes China Co., Ltd. Kurashiki branch Tamashima office Yubinbango710-0046 Kurashiki, Okayama Prefecture, central 1-25-29 <仲介>国土交通大臣(5)第005154号ミサワホーム中国(株)倉敷支店玉島営業所〒710-0046 岡山県倉敷市中央1-25-29 |
Rendering (appearance)完成予想図(外観) 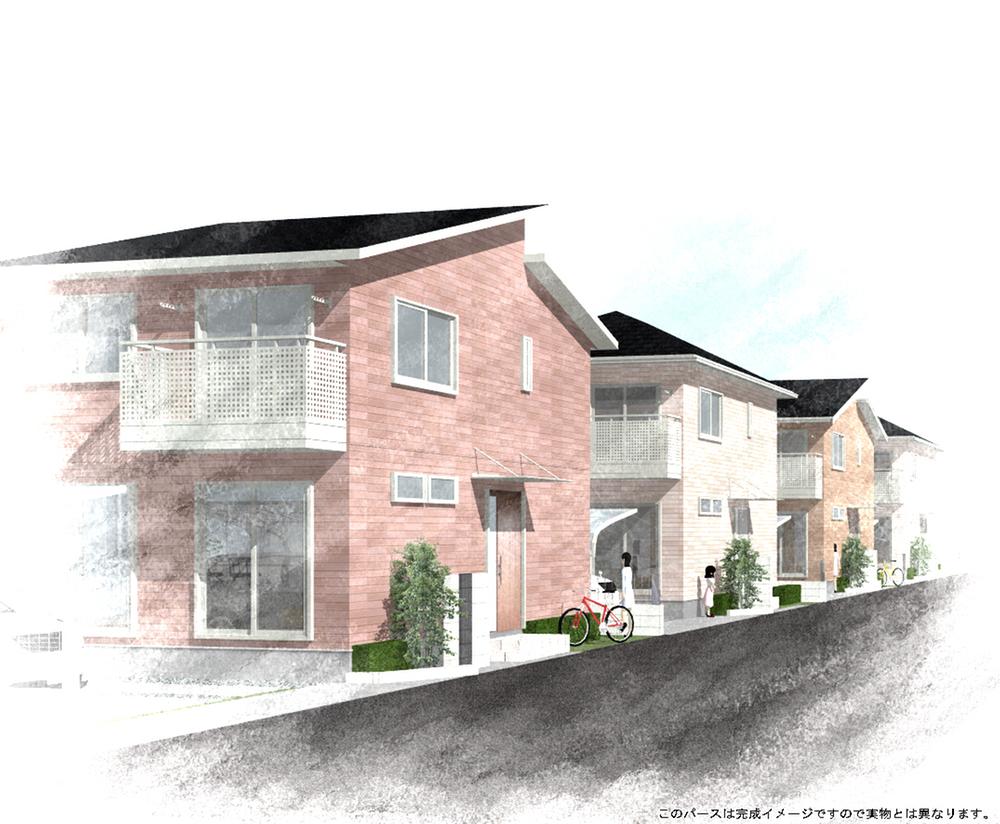 Complex complete image (from the south)
団地完成イメージ(南側から)
Local photos, including front road前面道路含む現地写真 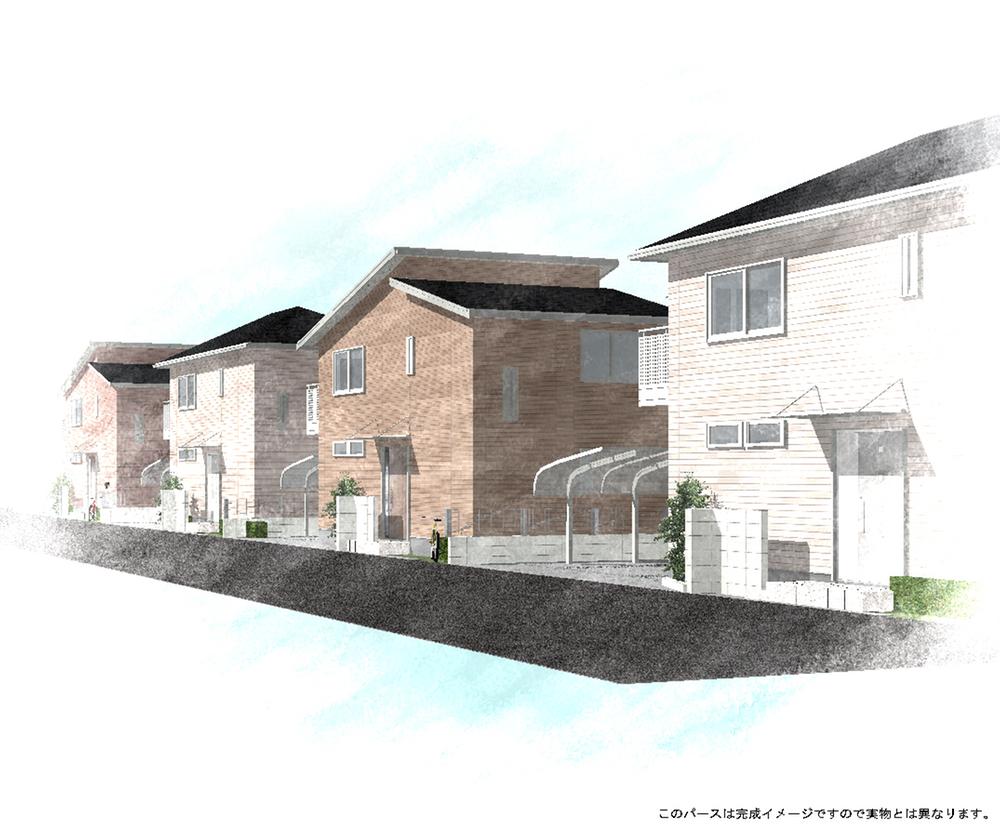 Complex complete image (from the north)
団地完成イメージ(北側から)
Local appearance photo現地外観写真 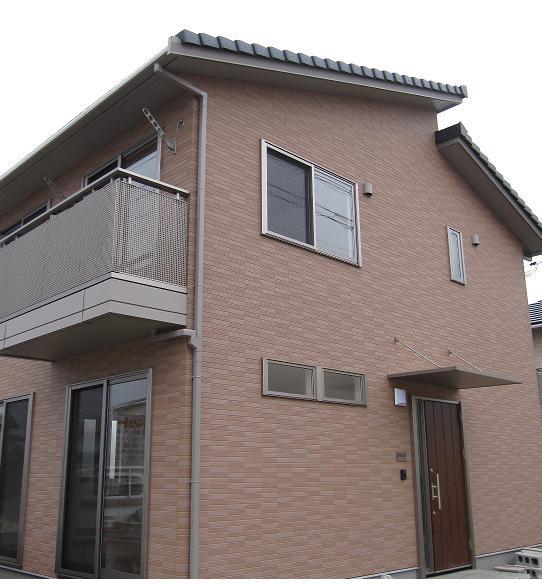 Building A Exterior Photos Local (12 May 2013) Shooting
A棟 外観写真
現地(2013年12月)撮影
Floor plan間取り図 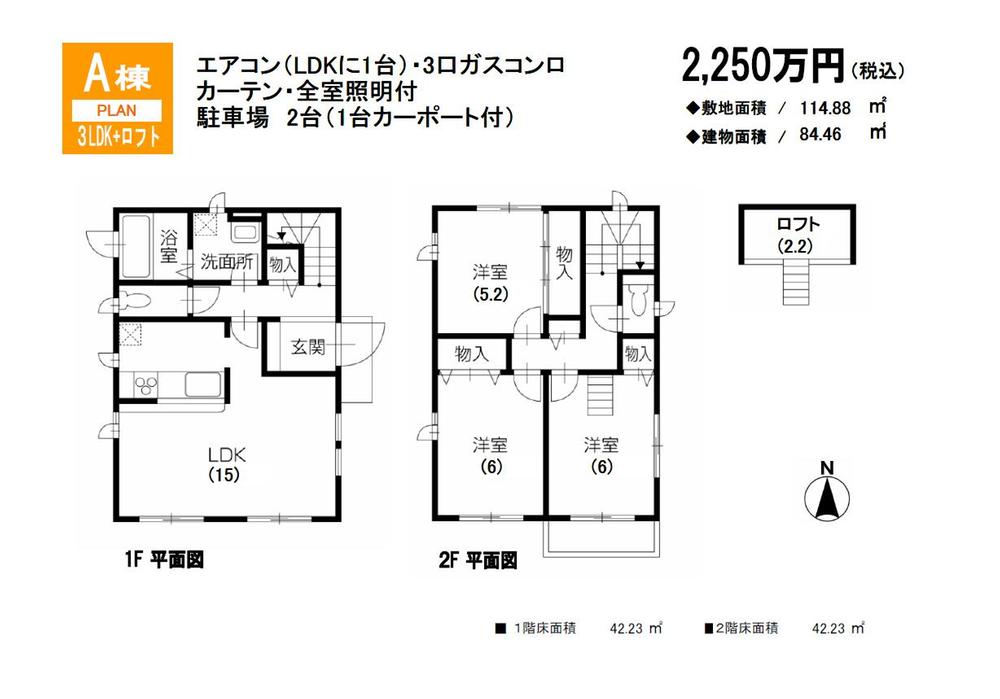 (A Building), Price 22.5 million yen, 3LDK+S, Land area 114.88 sq m , Building area 84.46 sq m
(A棟)、価格2250万円、3LDK+S、土地面積114.88m2、建物面積84.46m2
Local appearance photo現地外観写真 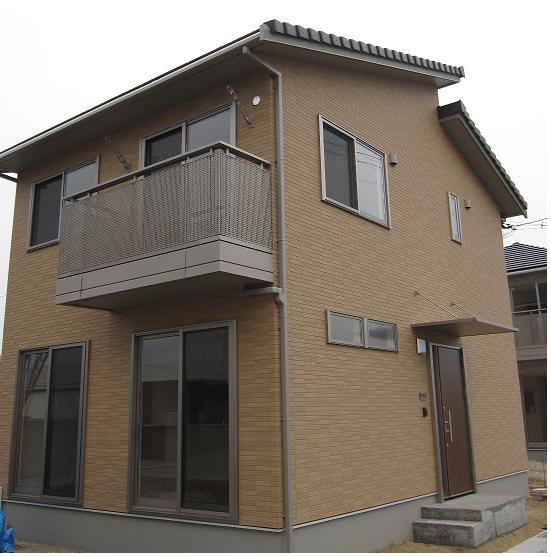 Building C Exterior Photos Local (12 May 2013) Shooting
C棟 外観写真
現地(2013年12月)撮影
Construction ・ Construction method ・ specification構造・工法・仕様 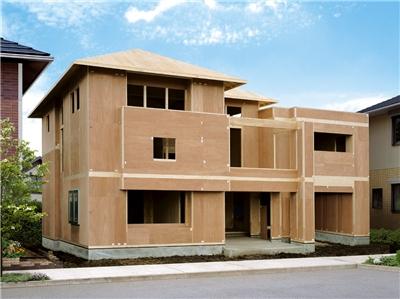 Firmly interview combined wood-based panels to each other, Of its own Misawa Homes that make up the box-shaped piece is the "wood-based panels adhesion method".
木質パネル同士を強固に面接合し、一体の箱型を構成するミサワホーム独自の『木質パネル接着工法』です。
Station駅 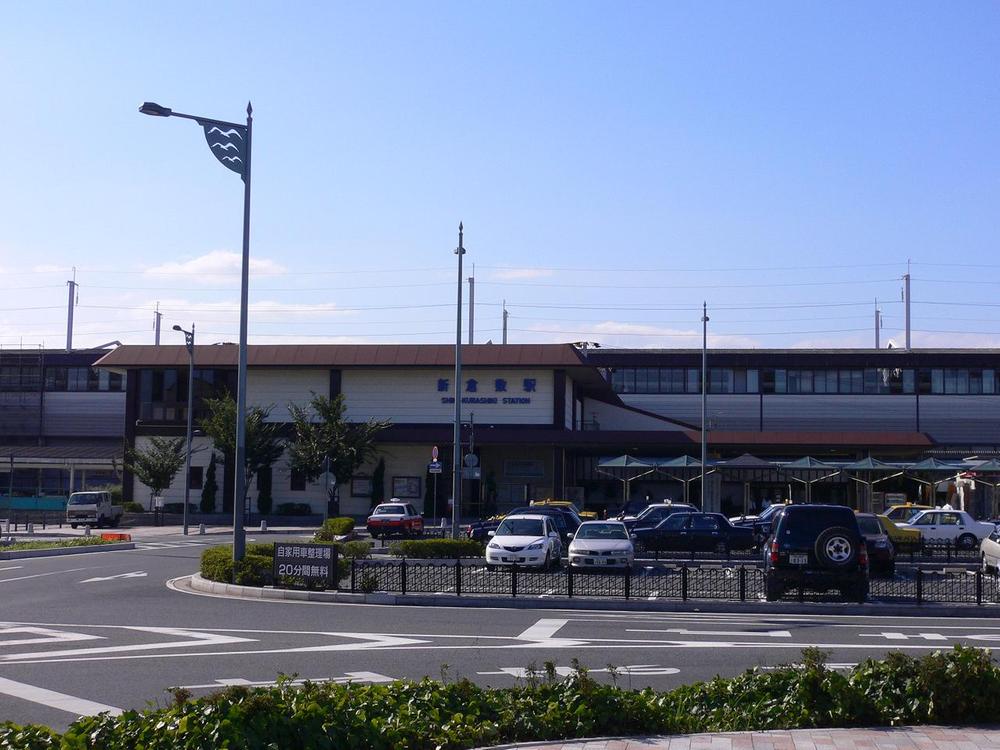 1050m until Shin Kurashiki Station
新倉敷駅まで1050m
The entire compartment Figure全体区画図 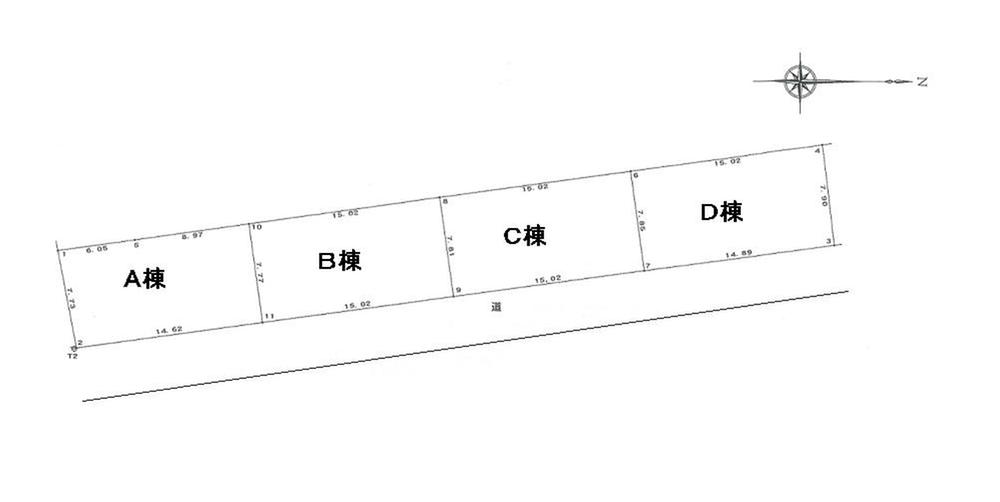 Compartment figure
区画図
Floor plan間取り図 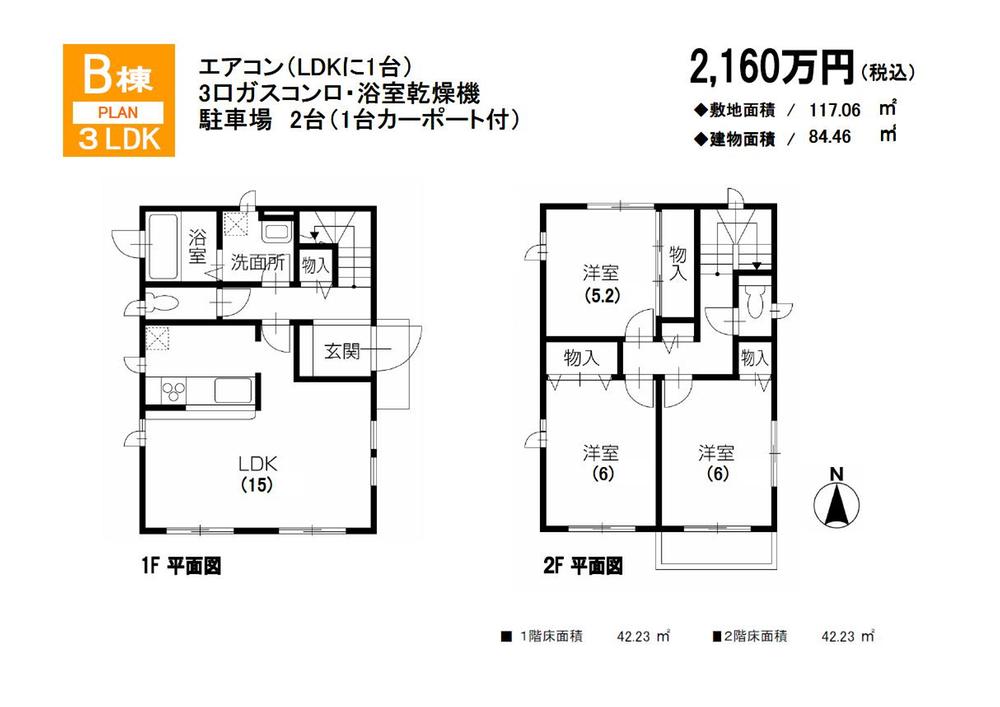 (B Building), Price 21.6 million yen, 3LDK, Land area 117.06 sq m , Building area 84.46 sq m
(B棟)、価格2160万円、3LDK、土地面積117.06m2、建物面積84.46m2
Local appearance photo現地外観写真 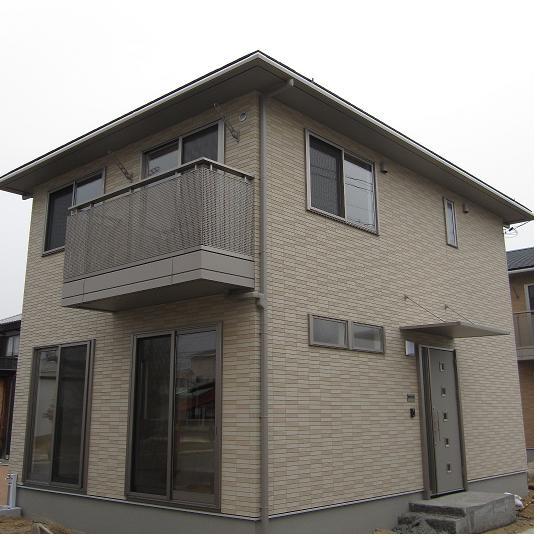 Building B Exterior Photos
B棟 外観写真
Construction ・ Construction method ・ specification構造・工法・仕様 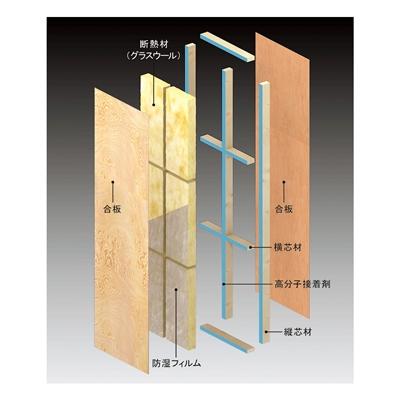 Misawa Homes own wood panel,
ミサワホーム独自の木質パネルは、
Supermarketスーパー 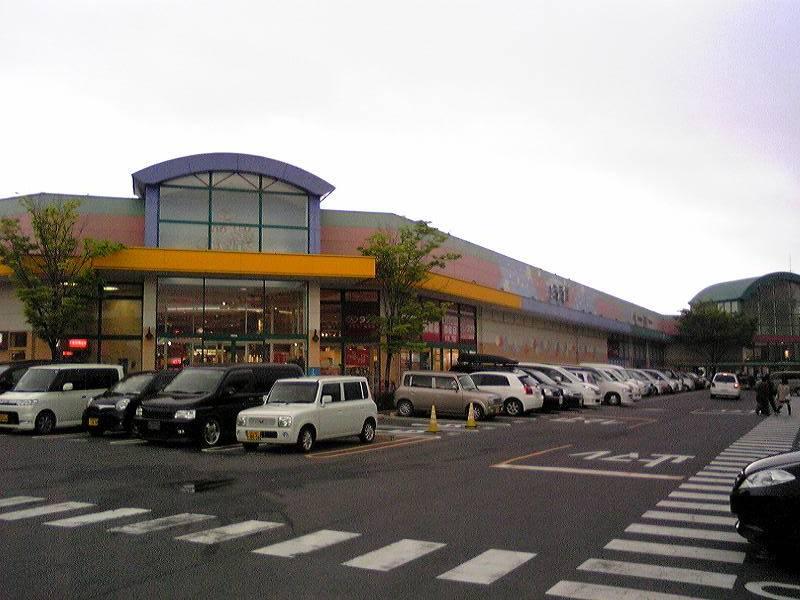 1285m to Sanyo Marunaka new Kurashiki shop
山陽マルナカ新倉敷店まで1285m
Floor plan間取り図 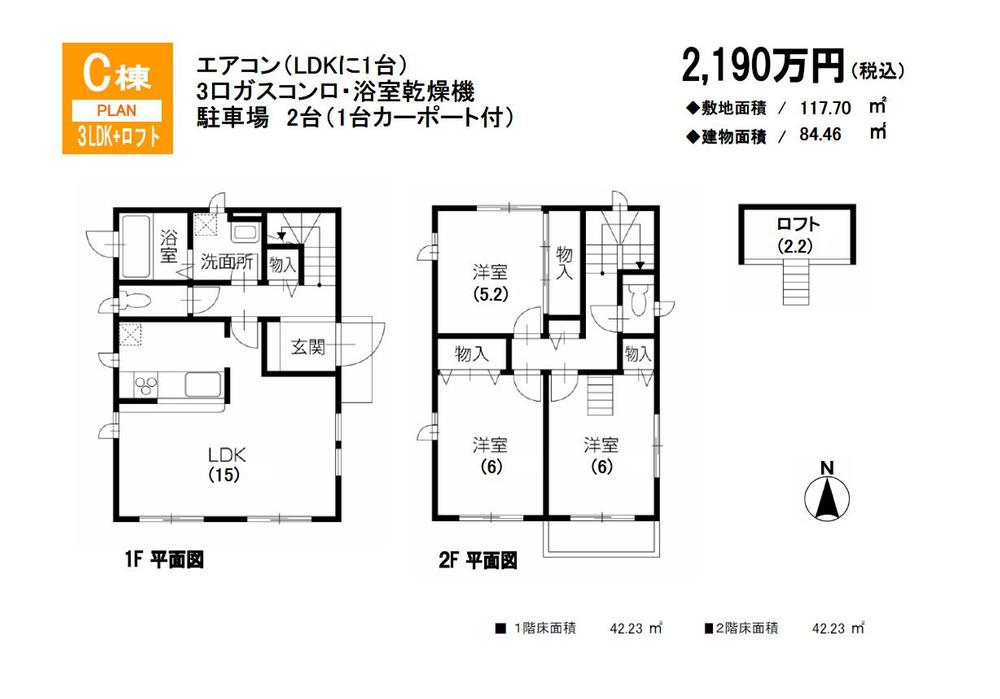 (C Building), Price 21.9 million yen, 3LDK+S, Land area 117.7 sq m , Building area 84.46 sq m
(C棟)、価格2190万円、3LDK+S、土地面積117.7m2、建物面積84.46m2
Local appearance photo現地外観写真 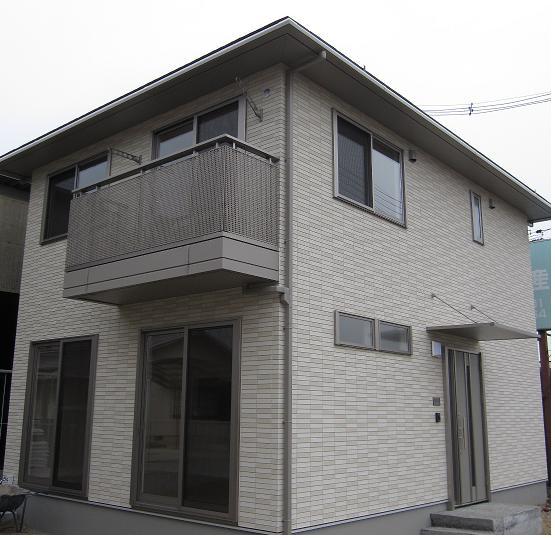 Building D Exterior Photos
D棟 外観写真
Construction ・ Construction method ・ specification構造・工法・仕様 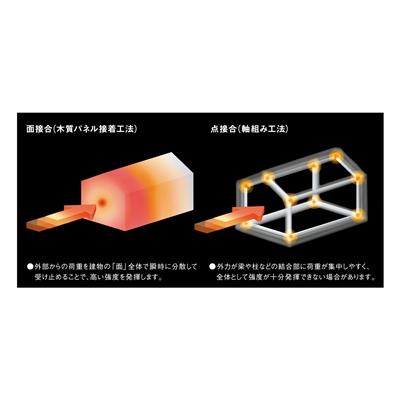 The difference of How to Get a load of the interview if the point junction.
面接合と点接合の荷重の受け方の違い。
Supermarketスーパー 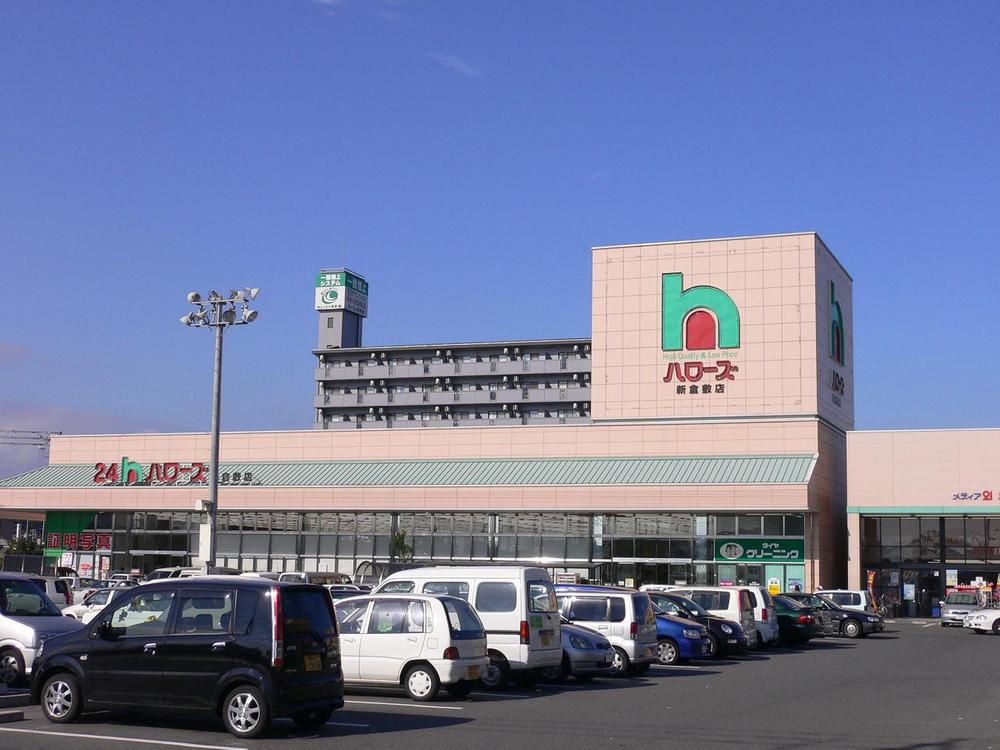 Hellos 1566m until the new Kurashiki shop
ハローズ新倉敷店まで1566m
Floor plan間取り図 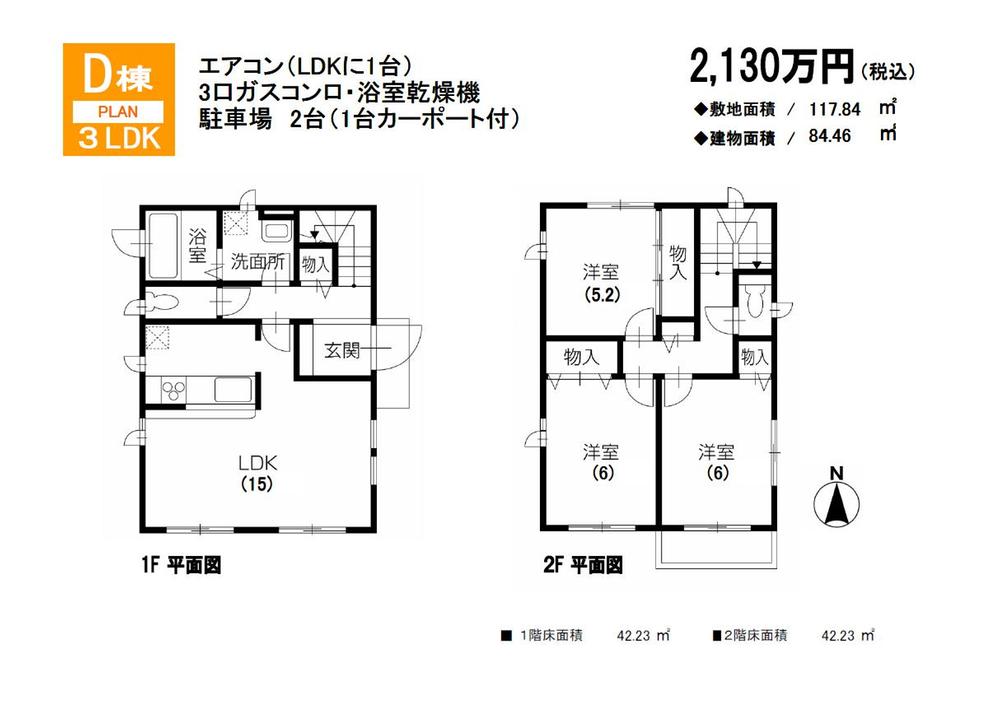 (D Building), Price 21.3 million yen, 3LDK, Land area 117.84 sq m , Building area 84.46 sq m
(D棟)、価格2130万円、3LDK、土地面積117.84m2、建物面積84.46m2
Construction ・ Construction method ・ specification構造・工法・仕様 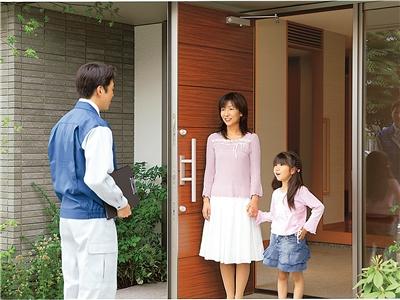 "Regularly patrol ・ We support the peace of mind by the inspection service. ".
『定期巡回・点検サービス』により安心をサポート致します。
Location
| 


















