New Homes » Chugoku » Okayama Prefecture » Kurashiki
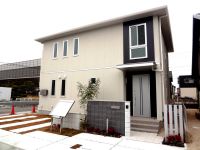 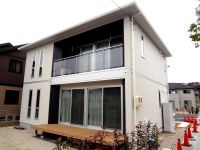
| | Kurashiki, Okayama Prefecture 岡山県倉敷市 |
| Ryobibasu "Don Don" walk 6 minutes 両備バス「ドンドン」歩6分 |
| Flat street with no slope, Streets full of open feeling of sunshine and ventilation can be sufficiently secured 坂道のないフラットな街路、日照や通風が十分に確保できる開放感あふれる街並み |
| ■ Equipped with a solar power generation system of 3.984kw. ■ 23.8 Pledge of Spacious LDK. ■ LDK, The bedroom is bright and airy south window of about 4m large aperture. ■3.984kwの太陽光発電システムを搭載。■23.8帖の広々LDKです。■LDK、寝室は約4m大開口の明るく開放的な南側窓です。 |
Features pickup 特徴ピックアップ | | Construction housing performance with evaluation / Measures to conserve energy / Long-term high-quality housing / Corresponding to the flat-35S / Solar power system / Airtight high insulated houses / Pre-ground survey / Vibration Control ・ Seismic isolation ・ Earthquake resistant / Year Available / Parking two Allowed / Immediate Available / LDK20 tatami mats or more / Land 50 square meters or more / Energy-saving water heaters / Super close / Facing south / System kitchen / Bathroom Dryer / All room storage / Or more before road 6m / Corner lot / Washbasin with shower / Face-to-face kitchen / Wide balcony / Toilet 2 places / Bathroom 1 tsubo or more / 2-story / South balcony / Double-glazing / Zenshitsuminami direction / Warm water washing toilet seat / Nantei / The window in the bathroom / TV monitor interphone / All living room flooring / Wood deck / IH cooking heater / Dish washing dryer / Walk-in closet / Water filter / All-electric / City gas / Maintained sidewalk / Flat terrain 建設住宅性能評価付 /省エネルギー対策 /長期優良住宅 /フラット35Sに対応 /太陽光発電システム /高気密高断熱住宅 /地盤調査済 /制震・免震・耐震 /年内入居可 /駐車2台可 /即入居可 /LDK20畳以上 /土地50坪以上 /省エネ給湯器 /スーパーが近い /南向き /システムキッチン /浴室乾燥機 /全居室収納 /前道6m以上 /角地 /シャワー付洗面台 /対面式キッチン /ワイドバルコニー /トイレ2ヶ所 /浴室1坪以上 /2階建 /南面バルコニー /複層ガラス /全室南向き /温水洗浄便座 /南庭 /浴室に窓 /TVモニタ付インターホン /全居室フローリング /ウッドデッキ /IHクッキングヒーター /食器洗乾燥機 /ウォークインクロゼット /浄水器 /オール電化 /都市ガス /整備された歩道 /平坦地 | Price 価格 | | 36,729,000 yen 3672万9000円 | Floor plan 間取り | | 3LDK + S (storeroom) 3LDK+S(納戸) | Units sold 販売戸数 | | 1 units 1戸 | Total units 総戸数 | | 1 units 1戸 | Land area 土地面積 | | 218.19 sq m (66.00 square meters) 218.19m2(66.00坪) | Building area 建物面積 | | 120.22 sq m (36.36 square meters) 120.22m2(36.36坪) | Driveway burden-road 私道負担・道路 | | Nothing, North 6m width, East 16.5m width, South 10m width 無、北6m幅、東16.5m幅、南10m幅 | Completion date 完成時期(築年月) | | July 2013 2013年7月 | Address 住所 | | Kurashiki, Okayama Prefecture Tsurunoura 3 岡山県倉敷市鶴の浦3 | Traffic 交通 | | Ryobibasu "Don Don" Ayumu 6 watershed Island seaside railway "Sakae" walk 51 minutes
Mizushima seaside railway "Tokiwa" walk 51 minutes 両備バス「ドンドン」歩6分水島臨海鉄道「栄」歩51分
水島臨海鉄道「常盤」歩51分
| Related links 関連リンク | | [Related Sites of this company] 【この会社の関連サイト】 | Person in charge 担当者より | | Person in charge of Yoshida 担当者吉田 | Contact お問い合せ先 | | TEL: 0800-603-7123 [Toll free] mobile phone ・ Also available from PHS
Caller ID is not notified
Please contact the "saw SUUMO (Sumo)"
If it does not lead, If the real estate company TEL:0800-603-7123【通話料無料】携帯電話・PHSからもご利用いただけます
発信者番号は通知されません
「SUUMO(スーモ)を見た」と問い合わせください
つながらない方、不動産会社の方は
| Building coverage, floor area ratio 建ぺい率・容積率 | | 60% ・ 200% 60%・200% | Time residents 入居時期 | | Immediate available 即入居可 | Land of the right form 土地の権利形態 | | Ownership 所有権 | Structure and method of construction 構造・工法 | | Light-gauge steel 2-story (prefabricated construction method) 軽量鉄骨2階建(プレハブ工法) | Use district 用途地域 | | One middle and high 1種中高 | Overview and notices その他概要・特記事項 | | Contact: Yoshida, Facilities: Public Water Supply, This sewage, City gas, Building confirmation number: No. ERI13017802, Parking: Car Port 担当者:吉田、設備:公営水道、本下水、都市ガス、建築確認番号:第ERI13017802号、駐車場:カーポート | Company profile 会社概要 | | <Seller> Okayama Governor (7) No. 003227 No. Toyota Home Okayama Co., Ltd. Yubinbango701-1134 Okayama, Okayama Prefecture, Kita-ku, Sanwa 1000-45 <売主>岡山県知事(7)第003227号トヨタホーム岡山(株)〒701-1134 岡山県岡山市北区三和1000-45 |
Local appearance photo現地外観写真 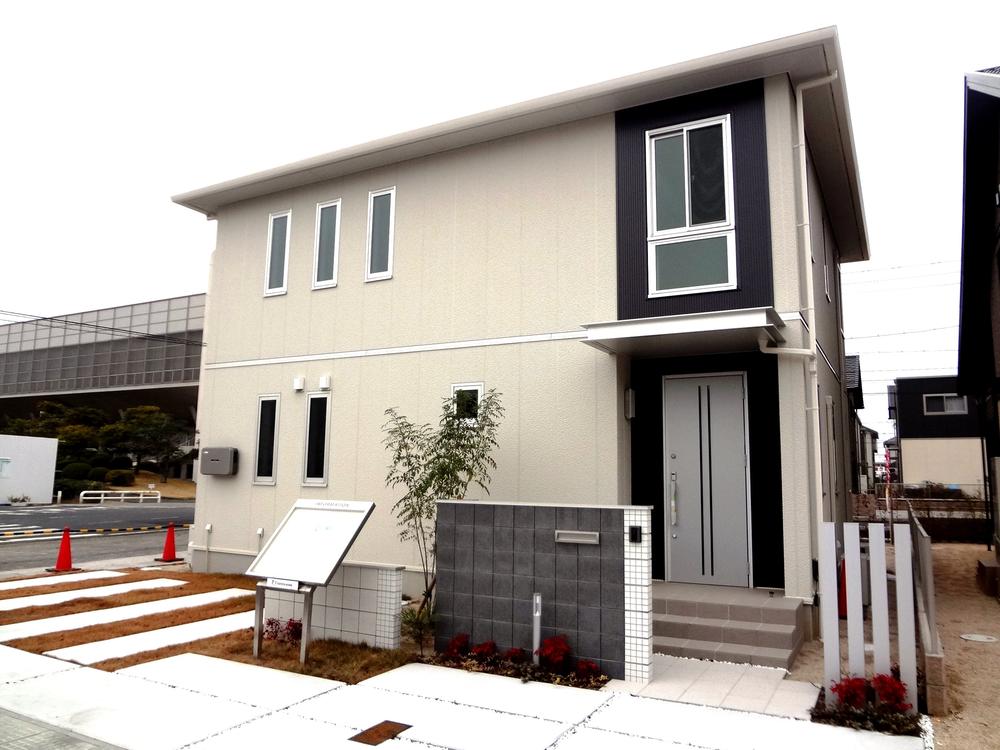 Local (12 May 2013) Shooting
現地(2013年12月)撮影
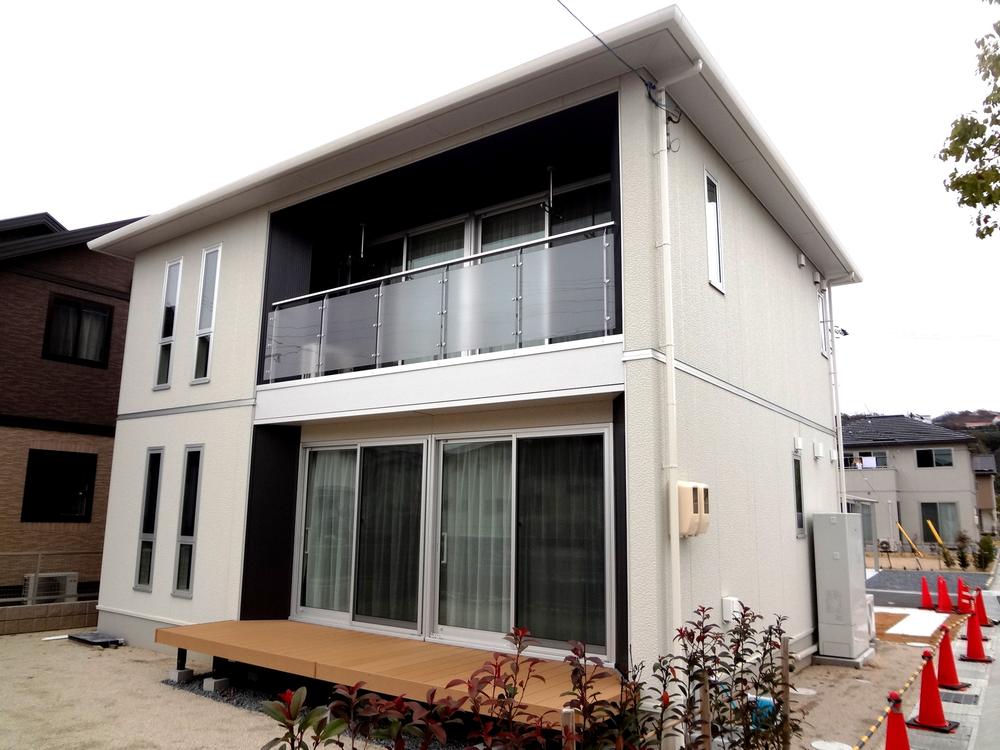 All rooms are south window. Inner bar Connie is also safe to sudden rain. Local (12 May 2013) Shooting
全室南側窓です。インナーバールコニーは突然の雨にも安心です。
現地(2013年12月)撮影
Balconyバルコニー 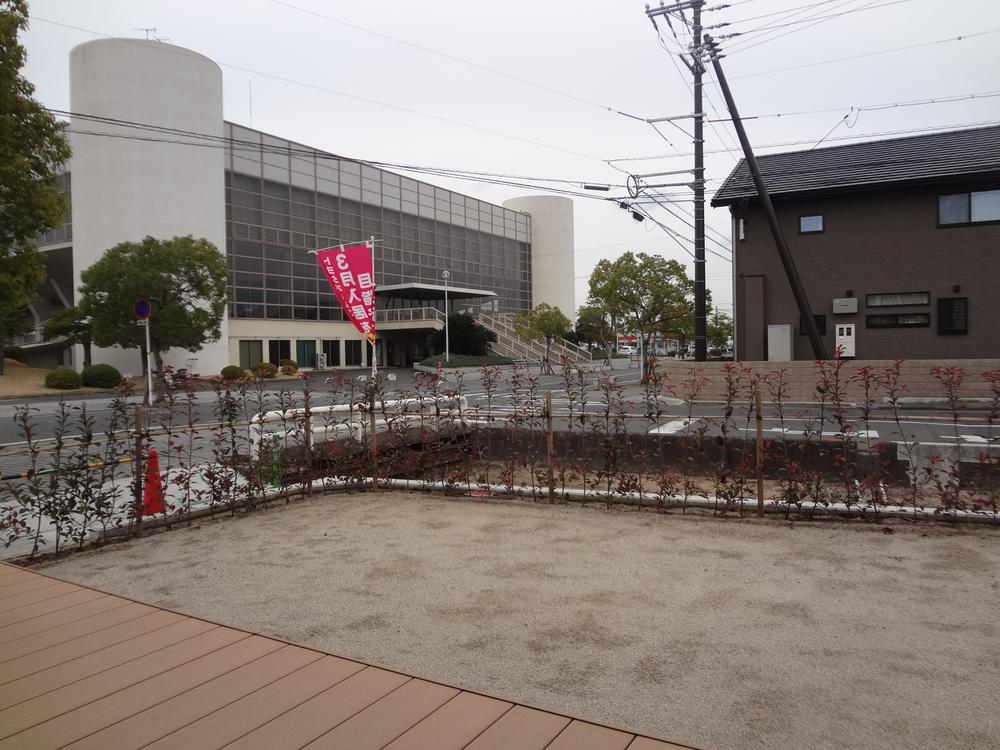 Preeminent of day because apart from the south side of the house. Local (12 May 2013) Shooting
南側の家と離れているので抜群の日当たりです。
現地(2013年12月)撮影
Floor plan間取り図 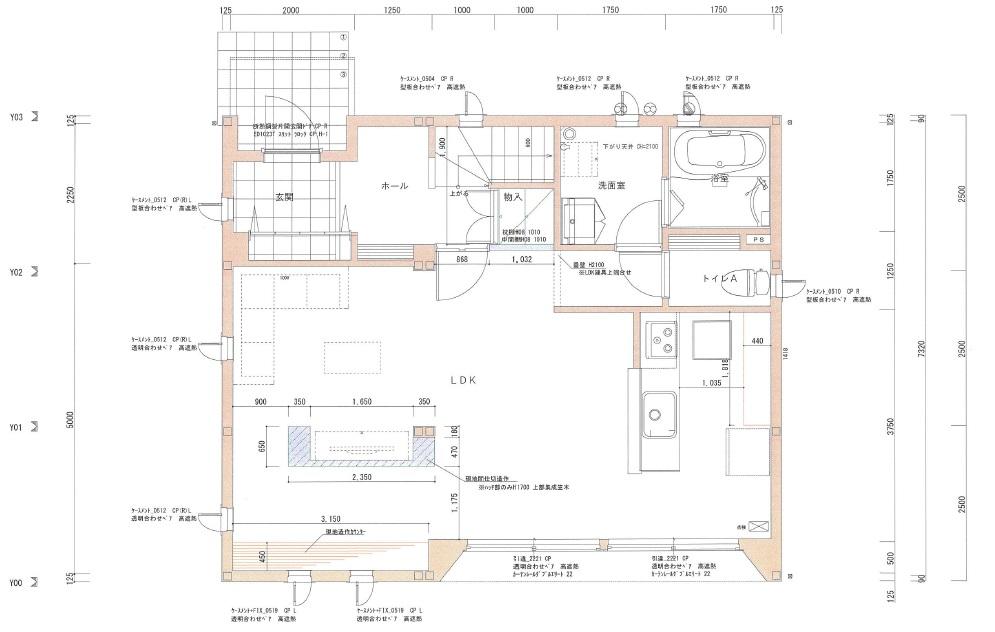 36,729,000 yen, 3LDK + S (storeroom), Land area 218.19 sq m , Building area 120.22 sq m 1F plan view
3672万9000円、3LDK+S(納戸)、土地面積218.19m2、建物面積120.22m2 1F平面図
Livingリビング 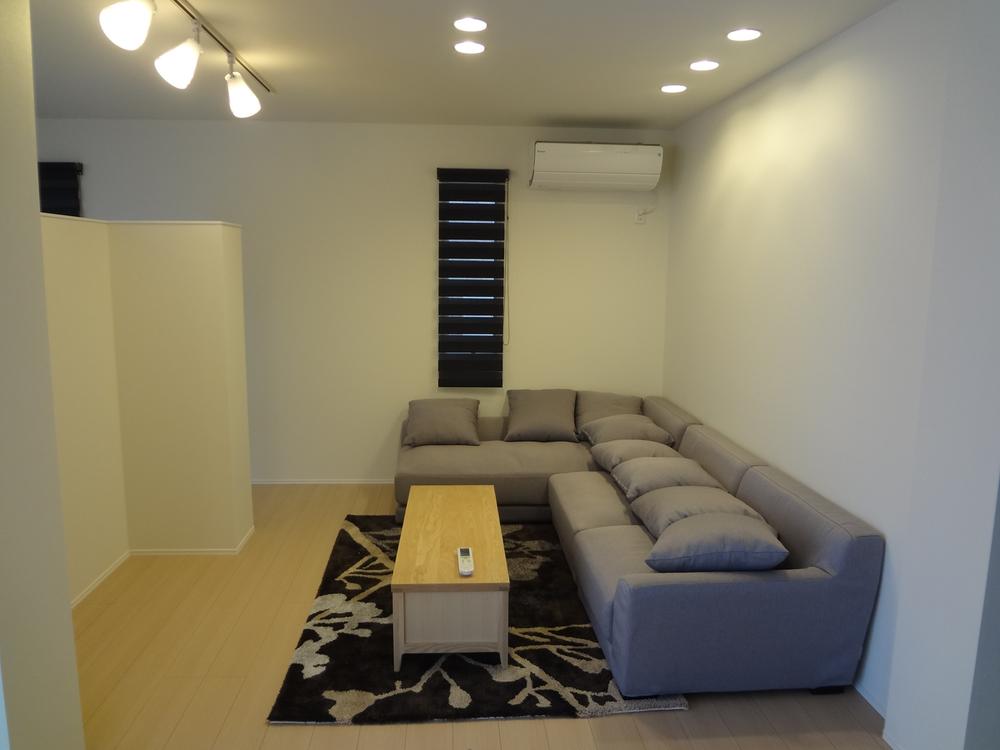 It is a space where you can feel at home with your family. Indoor (12 May 2013) Shooting
ご家族とくつろいでいただけるスペースです。
室内(2013年12月)撮影
Bathroom浴室 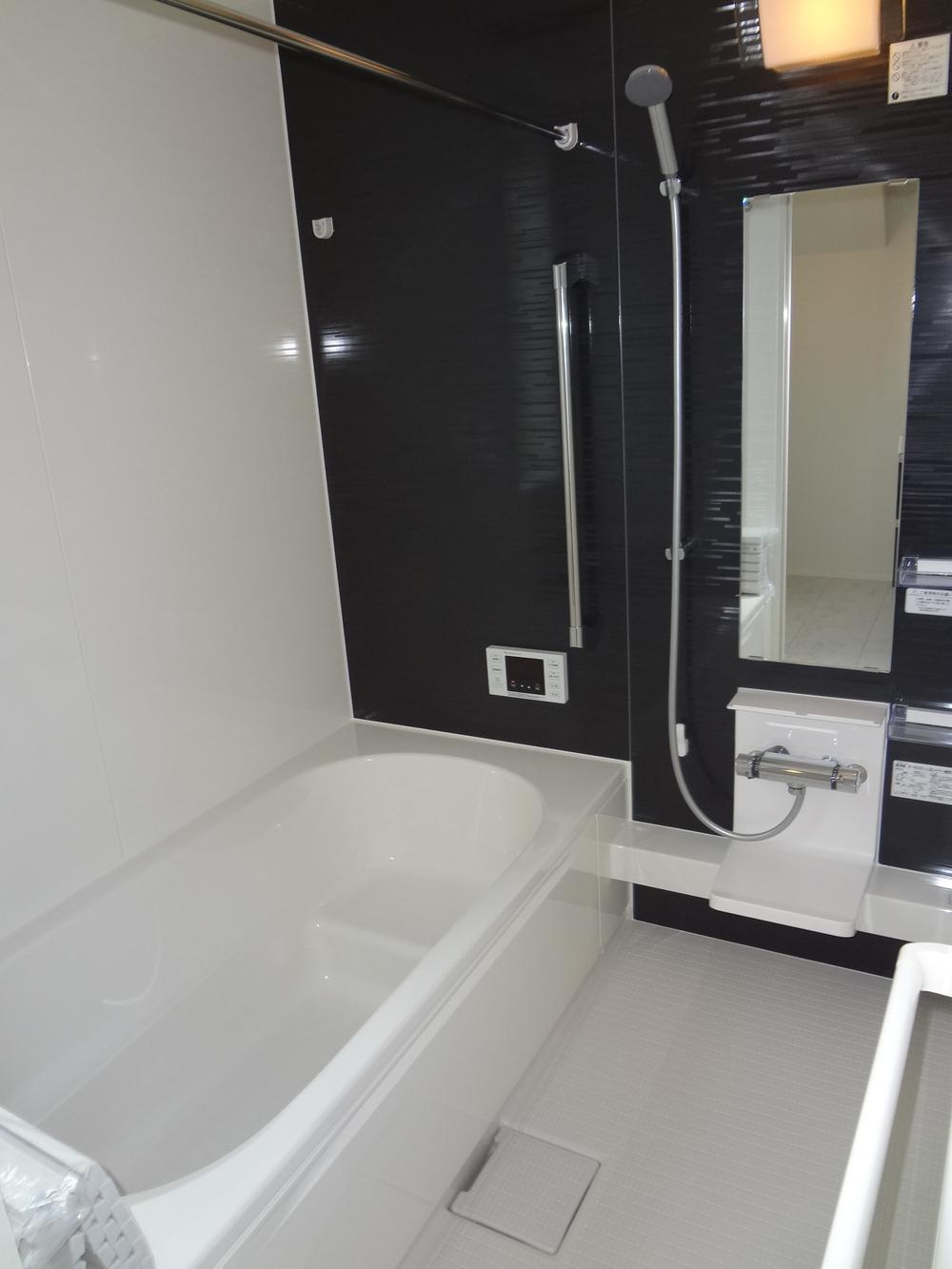 Bathroom to heal fatigue of the day, Sitz bath is also possible bathtub.
一日の疲れを癒すバスルームは、半身浴も可能な浴槽です。
Kitchenキッチン 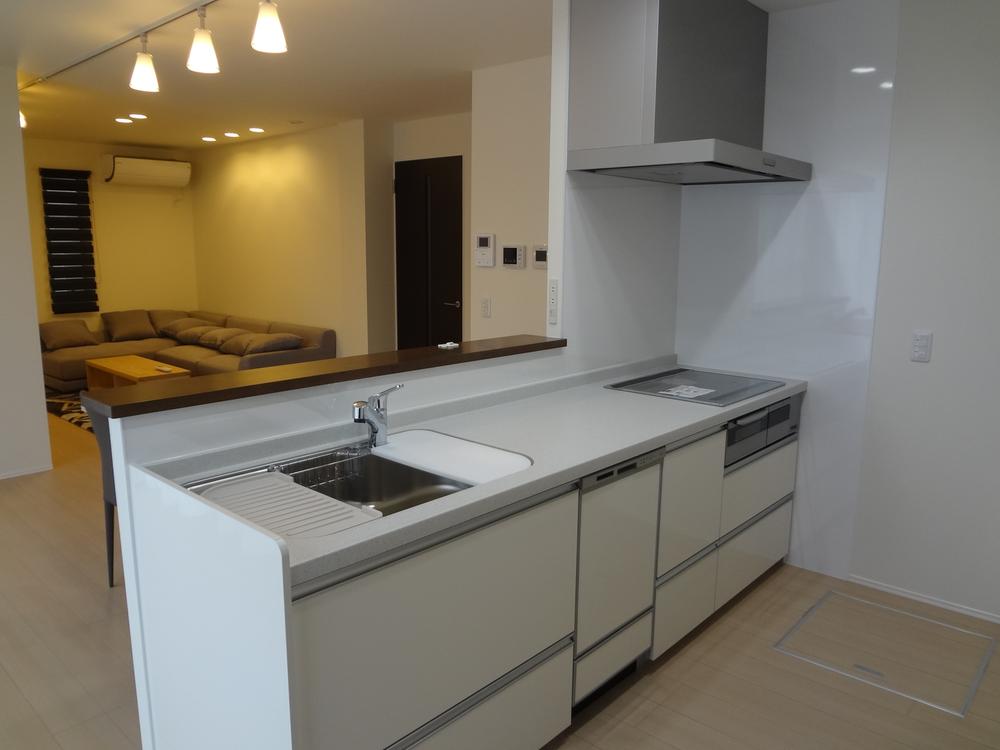 A feeling of cleanliness is a system Kitchen White. Cleaning also an easy IH heater, Also with a dishwasher.
清潔感のあるホワイトのシステムキッチンです。お掃除も楽々なIHヒーター、食洗機もついてます。
Non-living roomリビング以外の居室 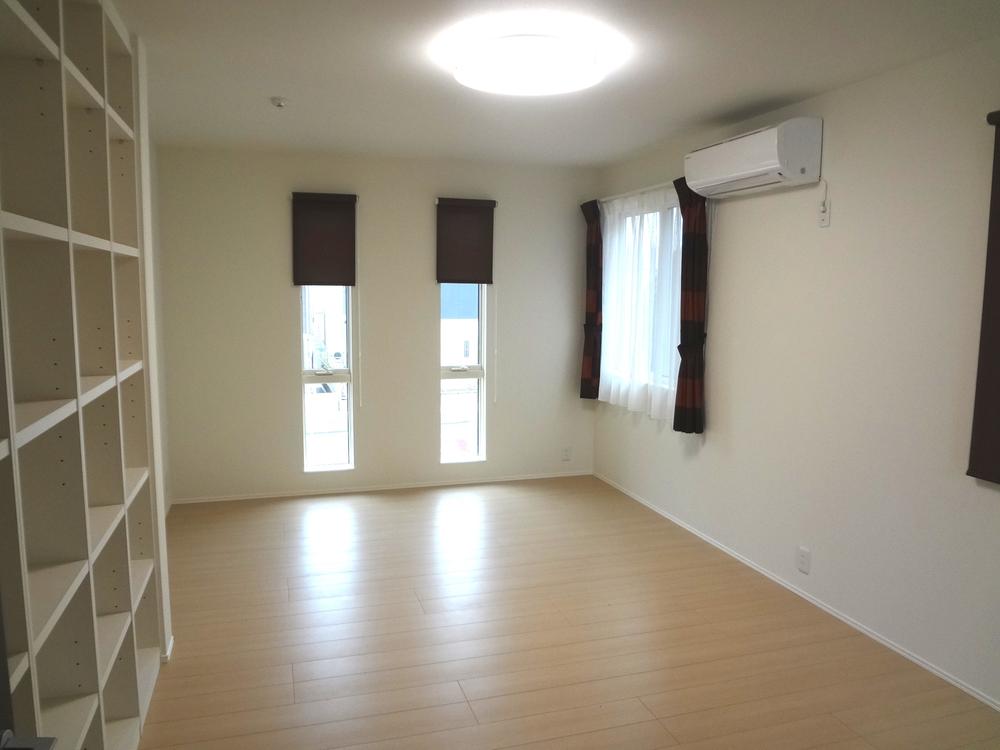 9.5 Spacious master bedroom of tatami.
9.5畳の広々とした主寝室です。
Wash basin, toilet洗面台・洗面所 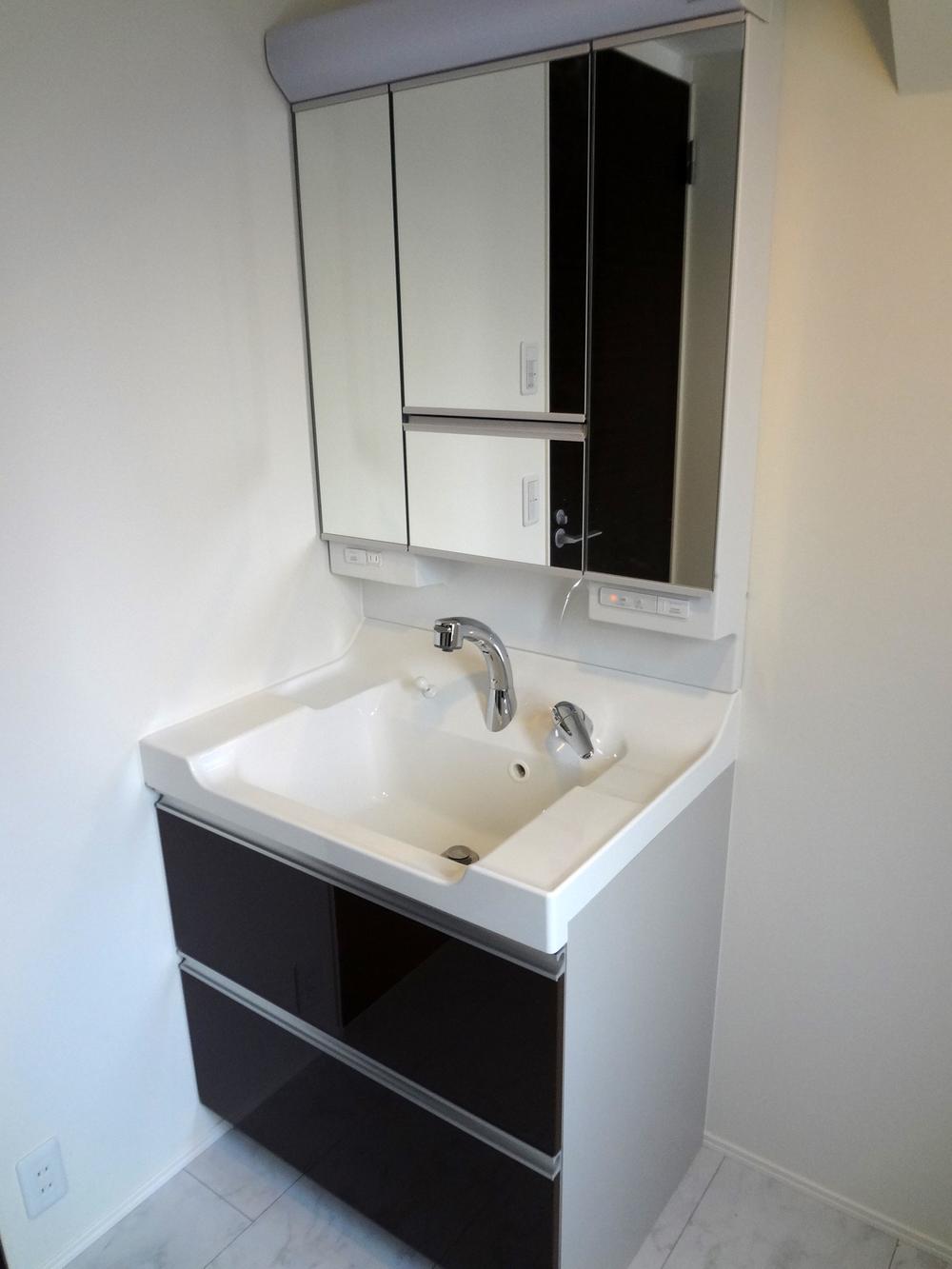 Indoor (12 May 2013) Shooting
室内(2013年12月)撮影
Receipt収納 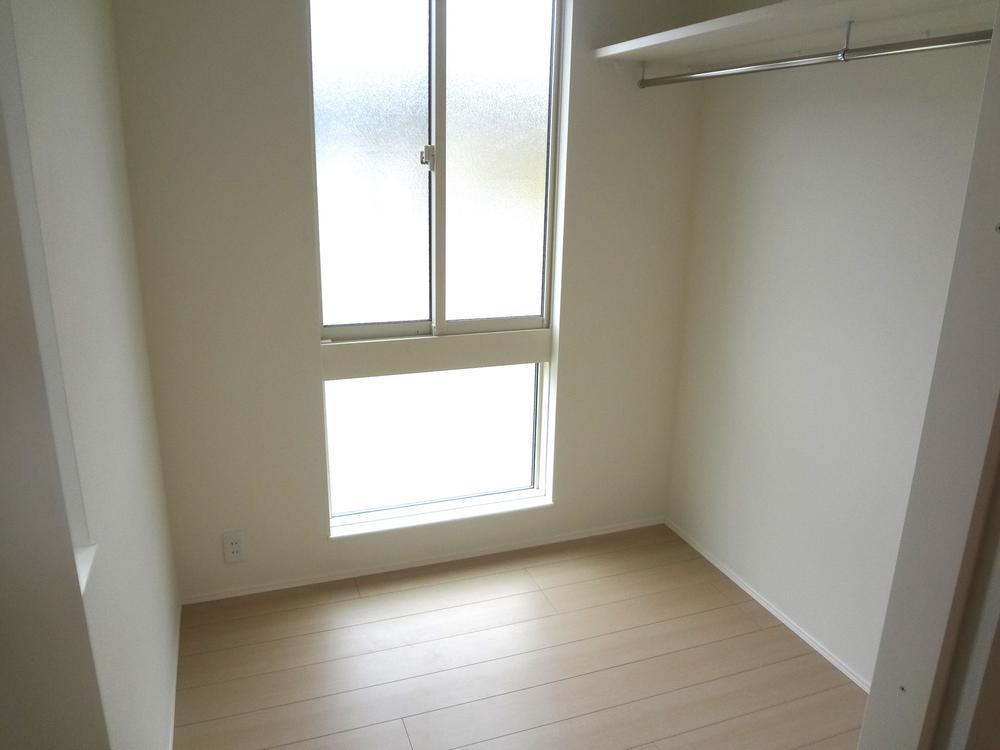 There is also a convenient walk-in closet in the master bedroom. Indoor (12 May 2013) Shooting
主寝室には便利なウォークインクローゼットもございます。室内(2013年12月)撮影
Toiletトイレ 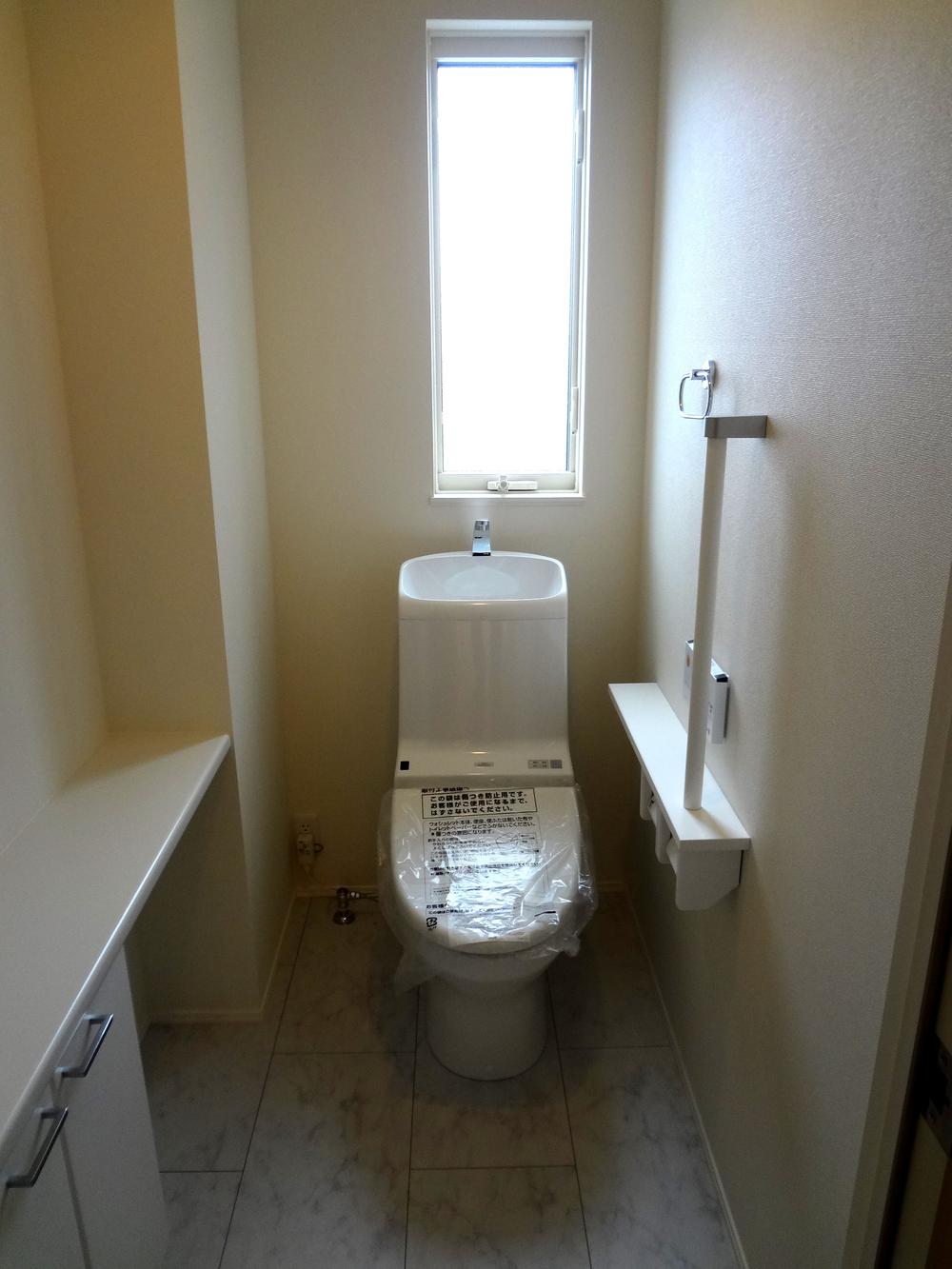 Indoor (12 May 2013) Shooting
室内(2013年12月)撮影
Local photos, including front road前面道路含む現地写真 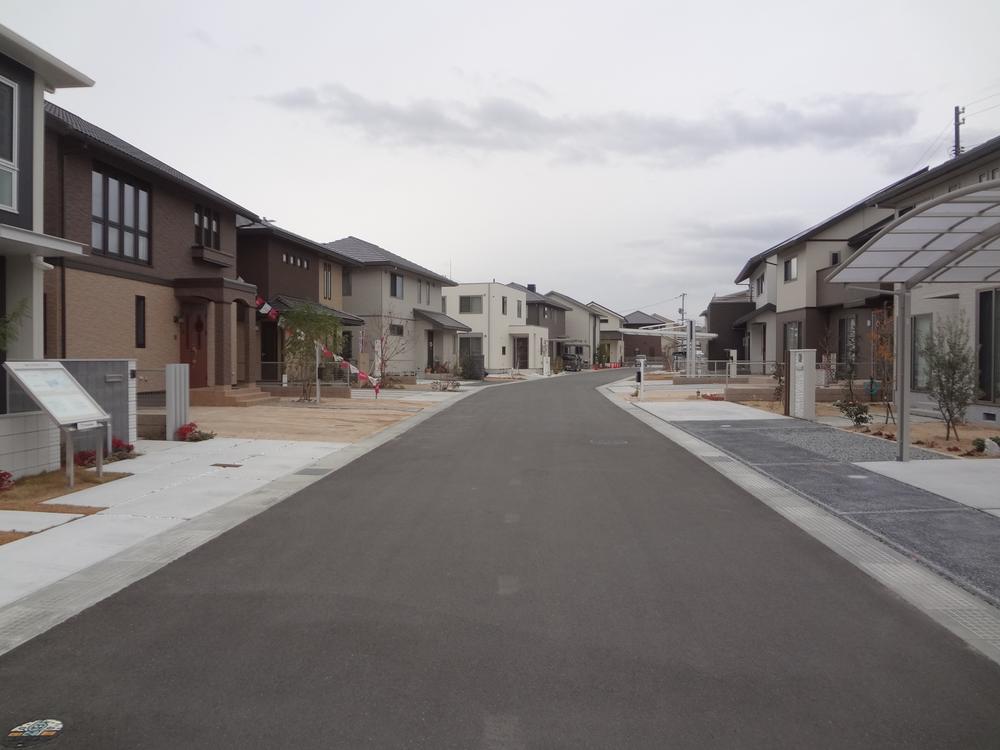 Front road is the north side road of 6m.
前面道路は6mの北側道路です。
Convenience storeコンビニ 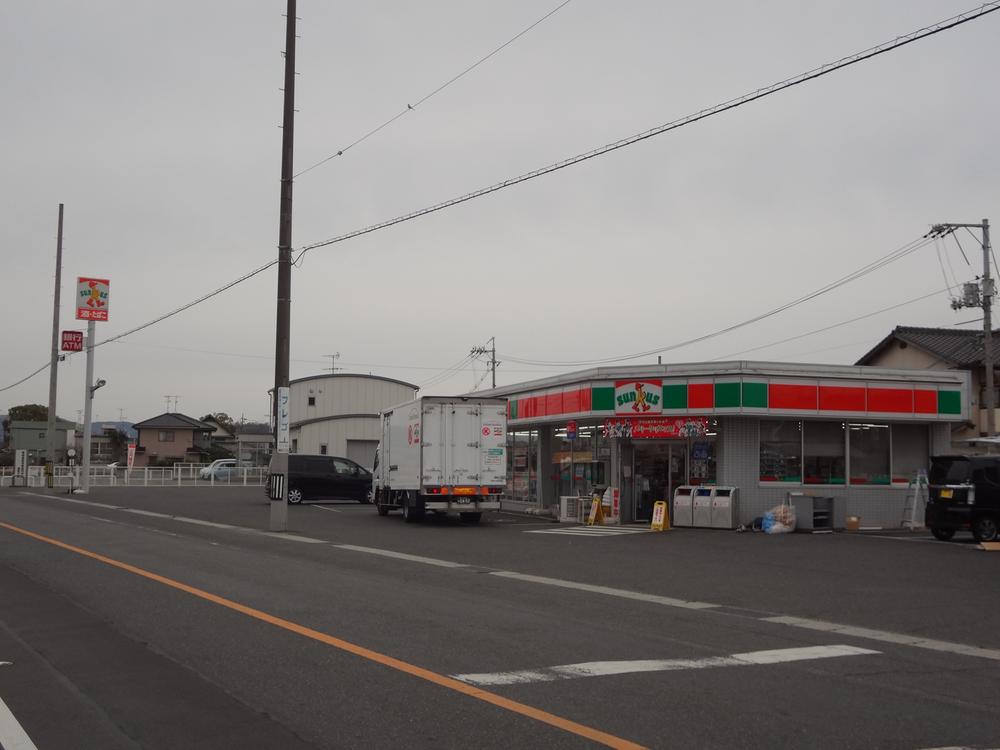 203m until Sunkus JFE Taiikukanmae shop
サンクスJFE体育館前店まで203m
Floor plan間取り図 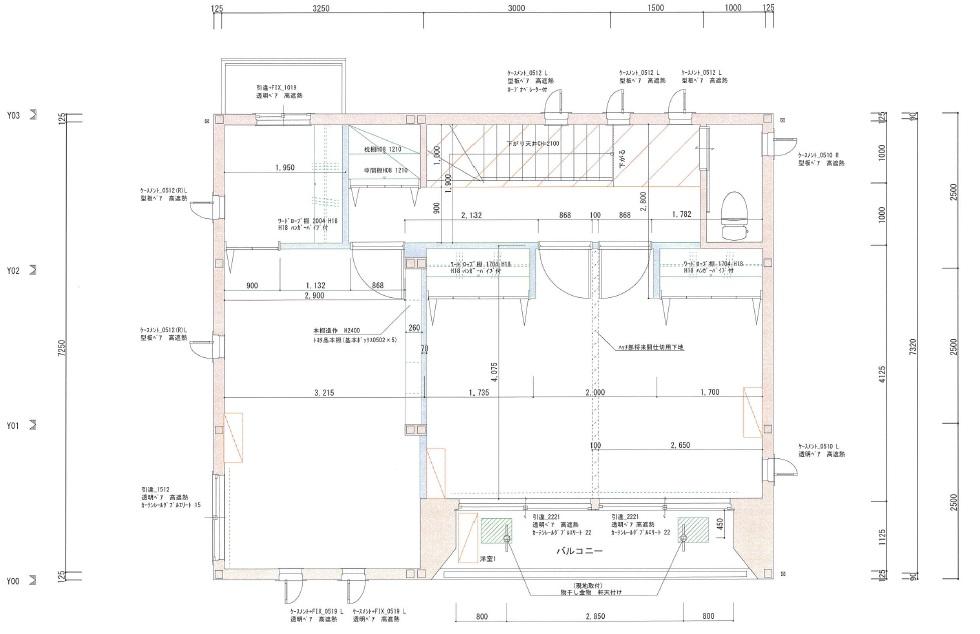 36,729,000 yen, 3LDK + S (storeroom), Land area 218.19 sq m , Building area 120.22 sq m 2F plan view
3672万9000円、3LDK+S(納戸)、土地面積218.19m2、建物面積120.22m2 2F平面図
Livingリビング 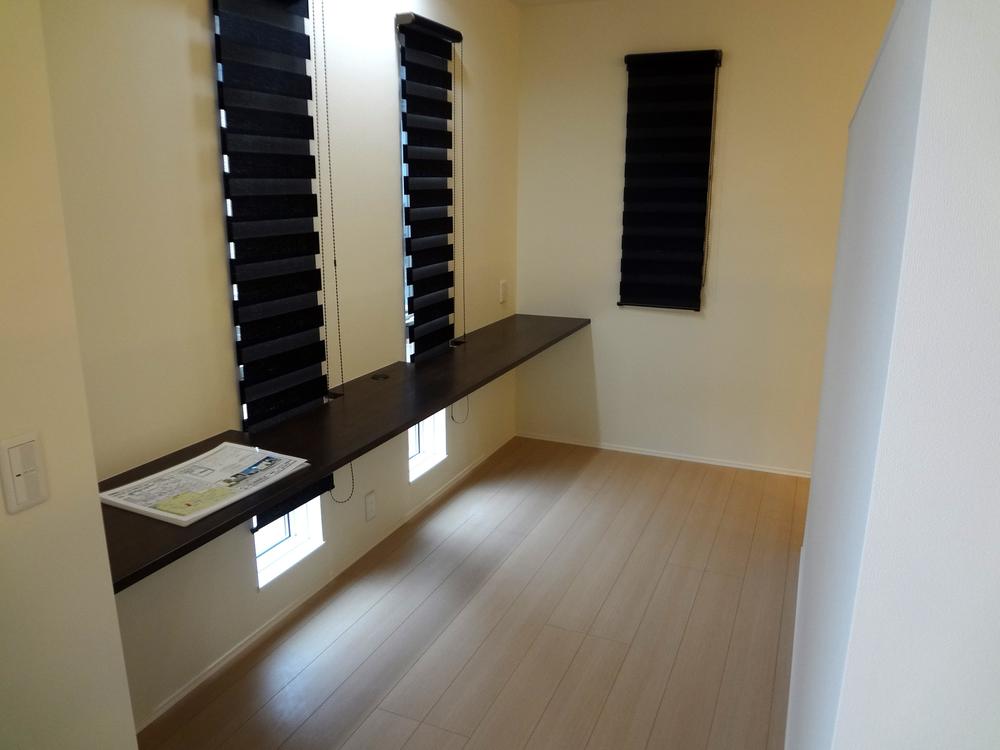 On the other side of the TV, There is a work counter can also be used for children of homework and housework.
テレビの向こう側には、お子さまの宿題や家事にも使えるワークカウンターがあります。
Non-living roomリビング以外の居室 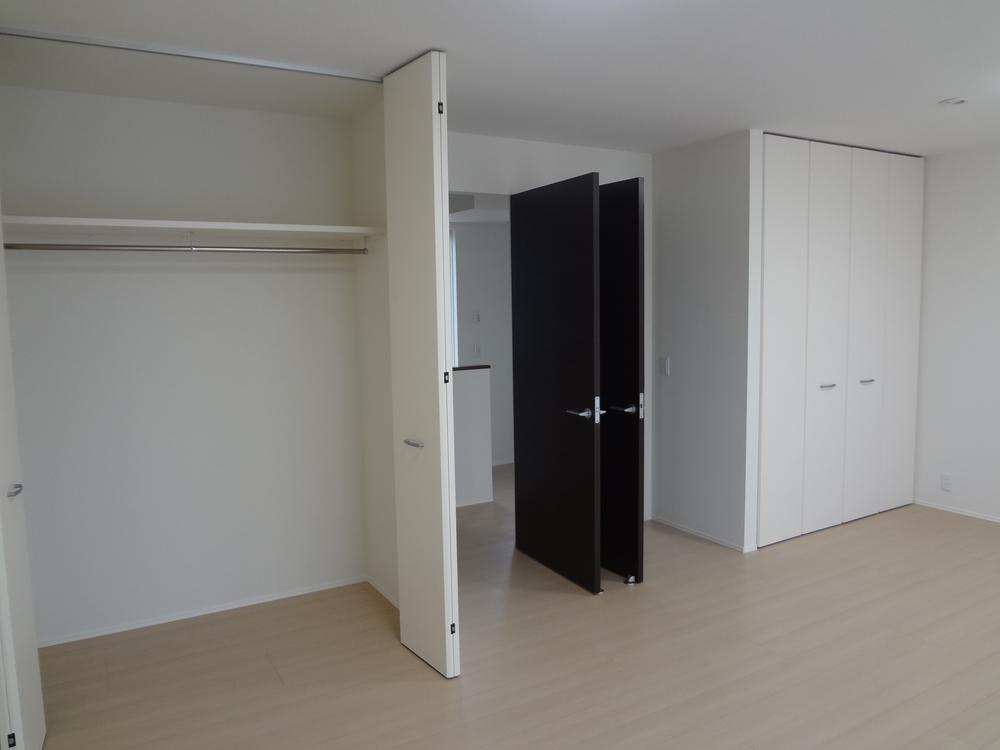 Children's room. This room can be changed to fit the child's growth.
子ども部屋。お子さまの成長に合わせて変化できる部屋です。
Home centerホームセンター 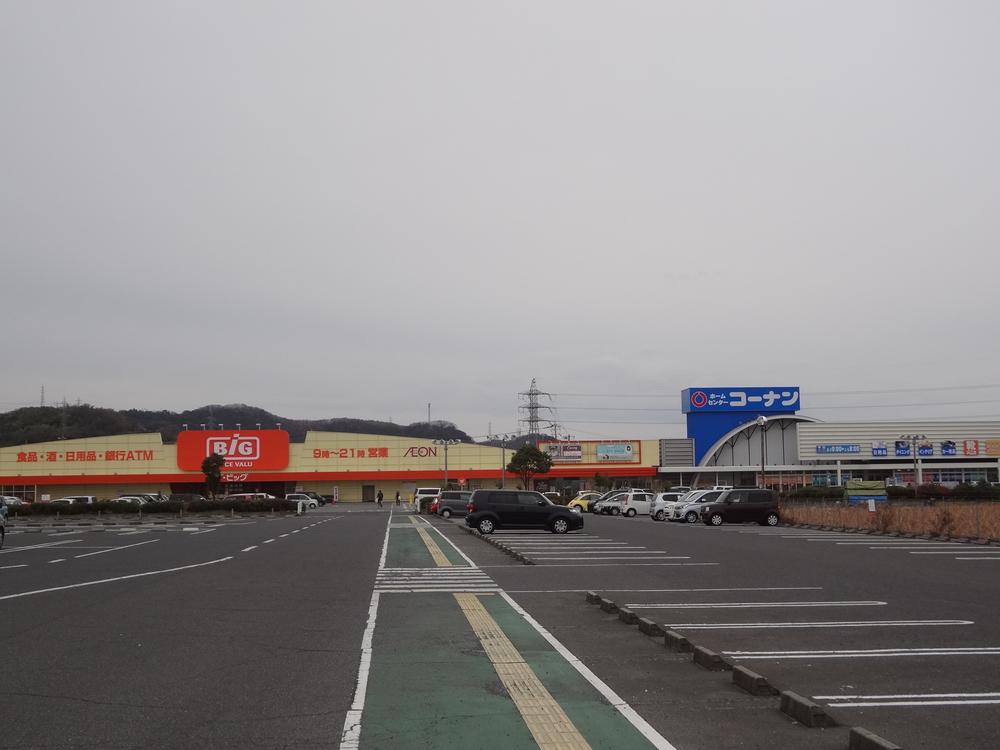 1439m to home improvement Konan Tsurajima shop
ホームセンターコーナン連島店まで1439m
Livingリビング 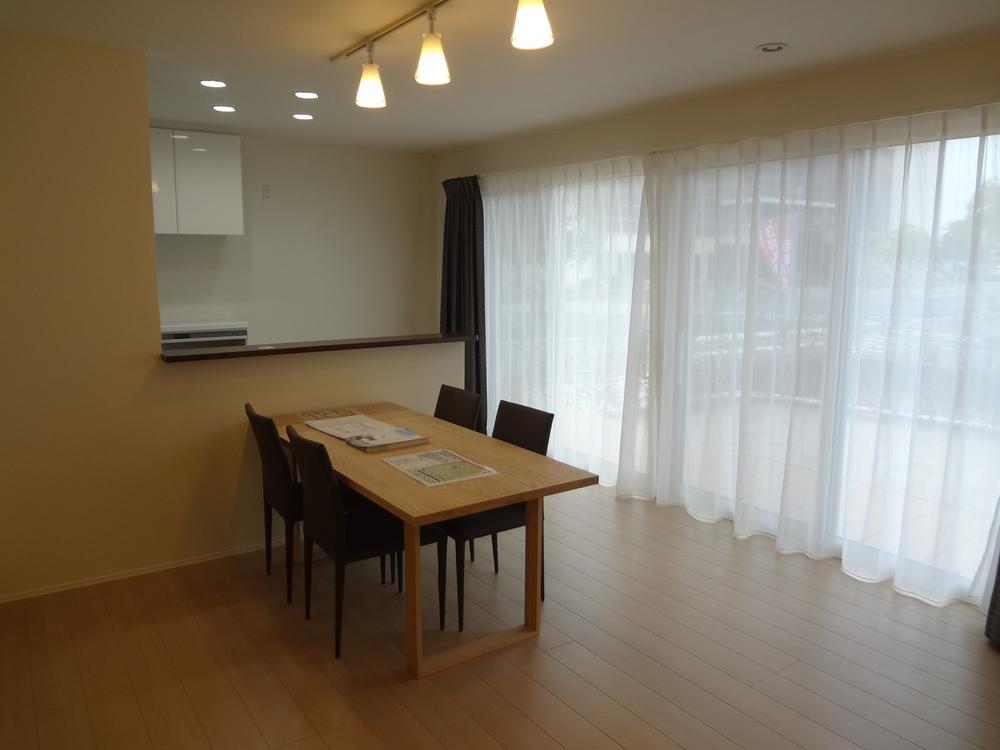 Dining table. It is south-facing to have windows of large aperture open.
ダイニングテーブル。南向きに大開口の窓があり開放的です。
Non-living roomリビング以外の居室 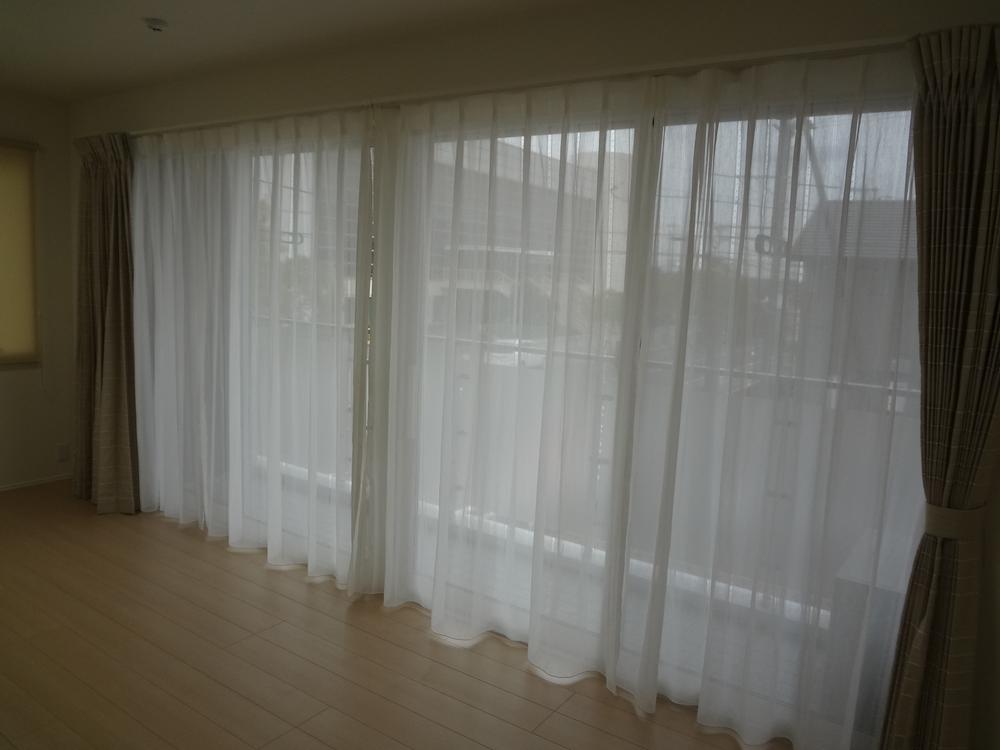 Children's room. The window of about 4m is not only light and wind, Also felt a feeling of opening.
子ども部屋。約4mの窓は光や風だけでなく、開放感も感じられます。
Construction ・ Construction method ・ specification構造・工法・仕様 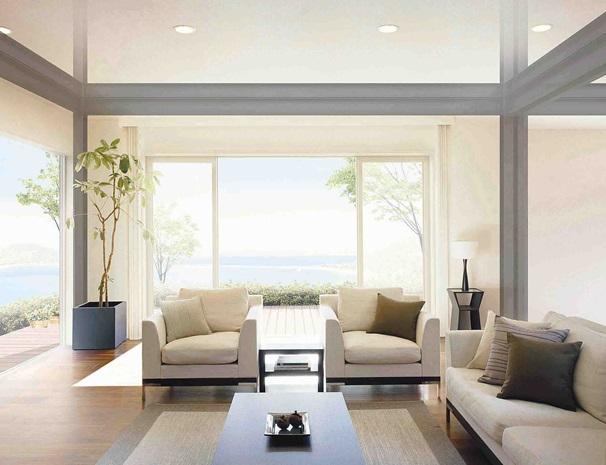 Toyota Home of Steel ramen unit, Because there is no need braces and bearing wall, You can secure a large window, Also widely bright large space can be realized. Seismic resistance is intact, It is possible to experience the breadth and brightness.
トヨタホームの鉄骨ラーメンユニットは、筋交いや耐力壁が必要ないため、大きな窓を確保でき、また広く明るい大空間が実現できます。耐震性はそのままに、広さと明るさを実感することができます。
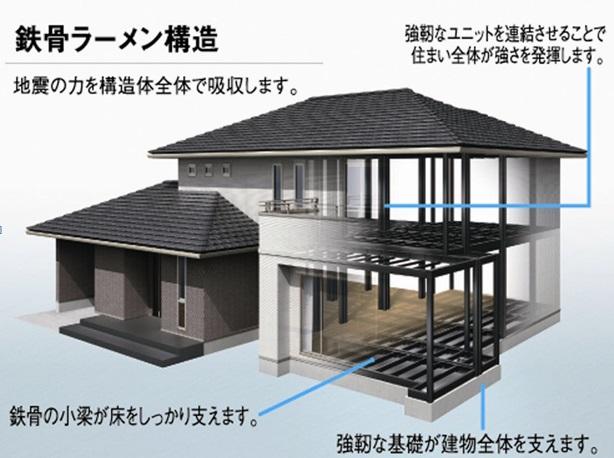 Toyota Home "seismic grade 3" ※ Strong earthquake-resistant structure to clear the. It has adopted the steel rigid frame structure which is also used in high-rise buildings. In experiments further with actual building, It has demonstrated the strength that does not collapse even in a large earthquake of seismic intensity 7.
トヨタホームは「耐震等級3」※をクリアする強靭な耐震構造。高層ビルにも採用されている鉄骨ラーメン構造を採用しています。さらに実際の建物を使った実験では、震度7の大地震でも倒壊しない強さを実証しています。
Location
| 





















