New Homes » Chugoku » Okayama Prefecture » Higashi-ku
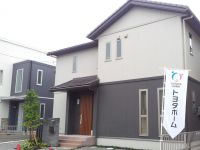 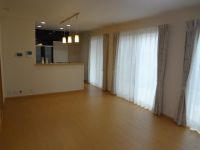
| | Okayama, Okayama Prefecture, Higashi-ku, 岡山県岡山市東区 |
| JR Akō Line "Saidaiji" walk 10 minutes JR赤穂線「西大寺」歩10分 |
| Turnkey! A new life in the city to enjoy the convenience of the nature of the moisture and the city 即入居可能!自然の潤いと街の利便性を享受する街で新生活を |
| ■ back, Housework effortlessly in under the floor and abundant storage is happy kitchen ■ I placed the balcony at two places. ■ 2 Kaikyoshitsu with an emphasis on privacy of the family each and every ■背面、床下と豊富な収納がうれしいキッチンで家事も楽々■2か所にバルコニーを配置しました。■家族一人ひとりのプライバシーを重視した2階居室 |
Features pickup 特徴ピックアップ | | Construction housing performance with evaluation / Design house performance with evaluation / Long-term high-quality housing / Solar power system / Pre-ground survey / Vibration Control ・ Seismic isolation ・ Earthquake resistant / Parking two Allowed / Immediate Available / Land 50 square meters or more / Energy-saving water heaters / System kitchen / Bathroom Dryer / A quiet residential area / LDK15 tatami mats or more / Japanese-style room / Shaping land / Washbasin with shower / Face-to-face kitchen / Toilet 2 places / Bathroom 1 tsubo or more / 2-story / South balcony / Double-glazing / Warm water washing toilet seat / Underfloor Storage / TV monitor interphone / IH cooking heater / Dish washing dryer / Walk-in closet / Living stairs / All-electric / Flat terrain 建設住宅性能評価付 /設計住宅性能評価付 /長期優良住宅 /太陽光発電システム /地盤調査済 /制震・免震・耐震 /駐車2台可 /即入居可 /土地50坪以上 /省エネ給湯器 /システムキッチン /浴室乾燥機 /閑静な住宅地 /LDK15畳以上 /和室 /整形地 /シャワー付洗面台 /対面式キッチン /トイレ2ヶ所 /浴室1坪以上 /2階建 /南面バルコニー /複層ガラス /温水洗浄便座 /床下収納 /TVモニタ付インターホン /IHクッキングヒーター /食器洗乾燥機 /ウォークインクロゼット /リビング階段 /オール電化 /平坦地 | Event information イベント情報 | | Local tours (Please be sure to ask in advance) schedule / During the public time / 10:00 ~ 17: 0012, May 7 (Saturday), 8 (Sunday) Saidaijinakano condominiums tours held! AM10:00 ~ PM5: 00 Please see by all means this opportunity a real building that get used to actually you live! 現地見学会(事前に必ずお問い合わせください)日程/公開中時間/10:00 ~ 17:0012月7日(土)、8日(日) 西大寺中野分譲住宅見学会開催!AM10:00 ~ PM5:00実際にお住まいになれる実物の建物をぜひこの機会にご覧ください! | Price 価格 | | 35,440,000 yen 3544万円 | Floor plan 間取り | | 4LDK + S (storeroom) 4LDK+S(納戸) | Units sold 販売戸数 | | 1 units 1戸 | Total units 総戸数 | | 4 units 4戸 | Land area 土地面積 | | 165.75 sq m 165.75m2 | Building area 建物面積 | | 105.83 sq m 105.83m2 | Driveway burden-road 私道負担・道路 | | Nothing, North 5.5m width 無、北5.5m幅 | Completion date 完成時期(築年月) | | May 2013 2013年5月 | Address 住所 | | Okayama, Okayama Prefecture, Higashi-ku, Saidaijinakano 岡山県岡山市東区西大寺中野 | Traffic 交通 | | JR Akō Line "Saidaiji" walk 10 minutes JR赤穂線「西大寺」歩10分
| Related links 関連リンク | | [Related Sites of this company] 【この会社の関連サイト】 | Person in charge 担当者より | | Person in charge of Hiroaki Yoshida 担当者吉田寛明 | Contact お問い合せ先 | | TEL: 0800-603-7123 [Toll free] mobile phone ・ Also available from PHS
Caller ID is not notified
Please contact the "saw SUUMO (Sumo)"
If it does not lead, If the real estate company TEL:0800-603-7123【通話料無料】携帯電話・PHSからもご利用いただけます
発信者番号は通知されません
「SUUMO(スーモ)を見た」と問い合わせください
つながらない方、不動産会社の方は
| Building coverage, floor area ratio 建ぺい率・容積率 | | 60% ・ 200% 60%・200% | Time residents 入居時期 | | Immediate available 即入居可 | Land of the right form 土地の権利形態 | | Ownership 所有権 | Structure and method of construction 構造・工法 | | Light-gauge steel 2-story (unit construction method) 軽量鉄骨2階建(ユニット工法) | Use district 用途地域 | | One middle and high 1種中高 | Other limitations その他制限事項 | | Regulations have by the Landscape Act 景観法による規制有 | Overview and notices その他概要・特記事項 | | Contact: Hiroaki Yoshida, Facilities: Public Water Supply, This sewage, All-electric, Building confirmation number: first ERI13004808, Parking: car space 担当者:吉田寛明、設備:公営水道、本下水、オール電化、建築確認番号:第ERI13004808、駐車場:カースペース | Company profile 会社概要 | | <Seller> Okayama Governor (7) No. 003227 No. Toyota Home Okayama Co., Ltd. Yubinbango701-1134 Okayama, Okayama Prefecture, Kita-ku, Sanwa 1000-45 <売主>岡山県知事(7)第003227号トヨタホーム岡山(株)〒701-1134 岡山県岡山市北区三和1000-45 |
Local appearance photo現地外観写真 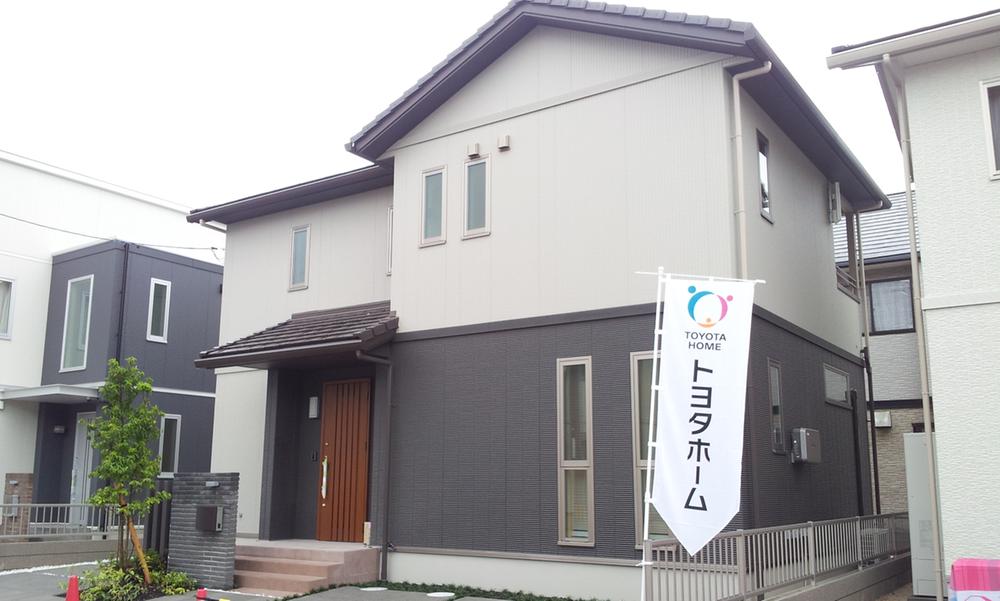 Local (July 2013) Shooting
現地(2013年7月)撮影
Livingリビング 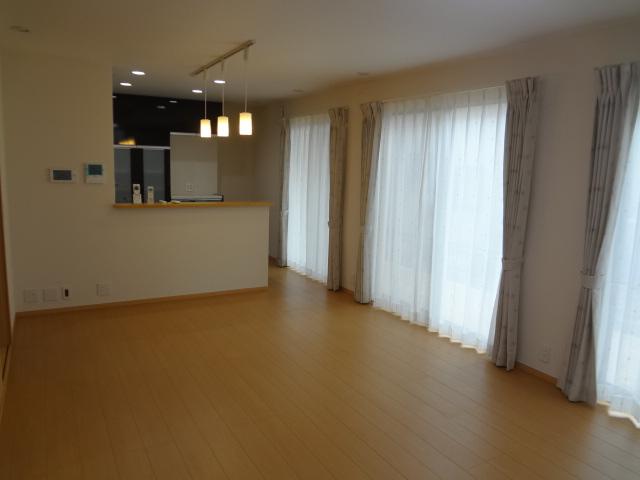 In three of the windows on the south side, It produces the brightness and airy. Indoor (July 2013) Shooting
南側にある3つの窓で、明るさと開放感を演出しています。
室内(2013年7月)撮影
Kitchenキッチン 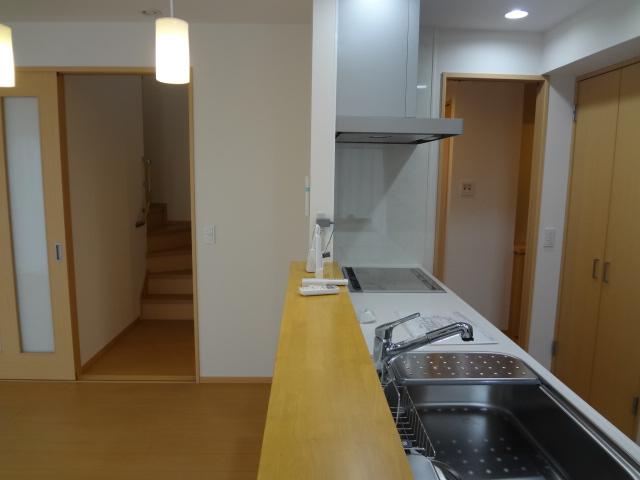 Open the front door, Immediately accessible kitchen, For the wife who has a lot of shopping, You can very easily use. Indoor (July 2013) Shooting
玄関を開けて、すぐアクセスできるキッチンは、たくさんの買い物をしてきた奥様にとって、とても楽に使っていただけます。
室内(2013年7月)撮影
Floor plan間取り図 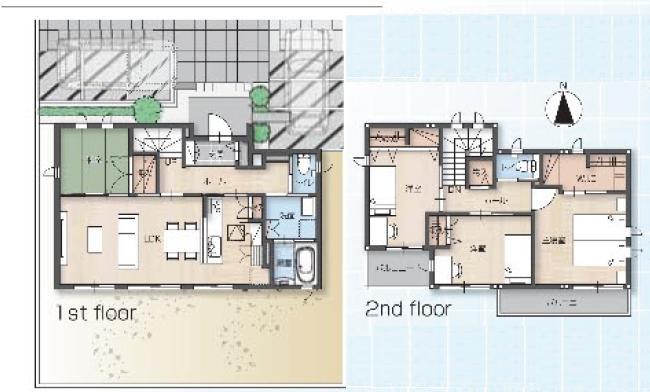 35,440,000 yen, 4LDK + S (storeroom), Land area 165.75 sq m , Building area 105.83 sq m floor plan
3544万円、4LDK+S(納戸)、土地面積165.75m2、建物面積105.83m2 間取り図
Bathroom浴室 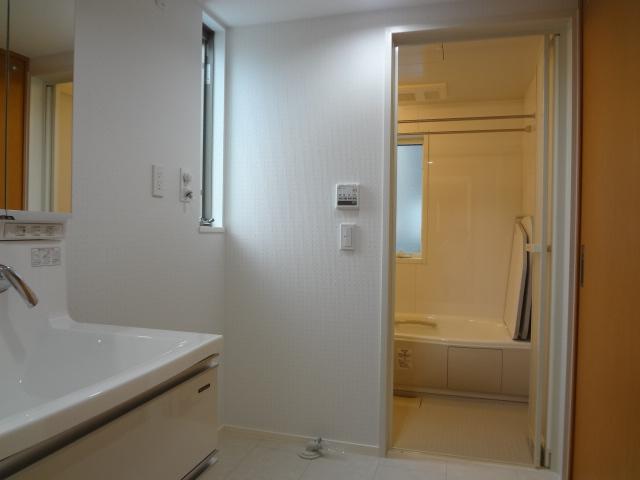 Indoor (July 2013) Shooting
室内(2013年7月)撮影
Other Equipmentその他設備 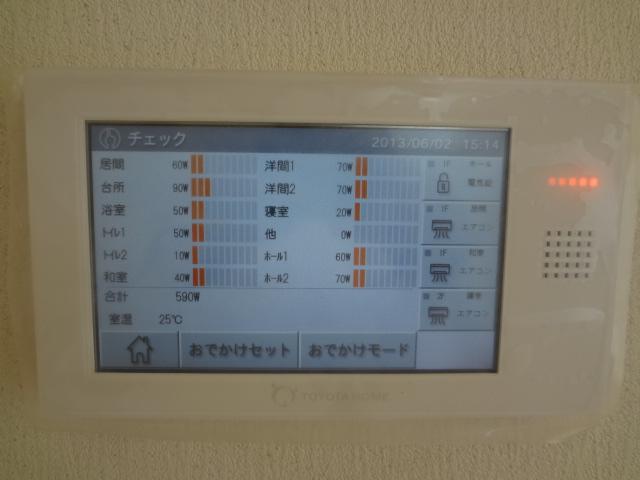 Check the amount of use of electricity in the house!
家の中の電気の使用量をチェック!
Construction ・ Construction method ・ specification構造・工法・仕様 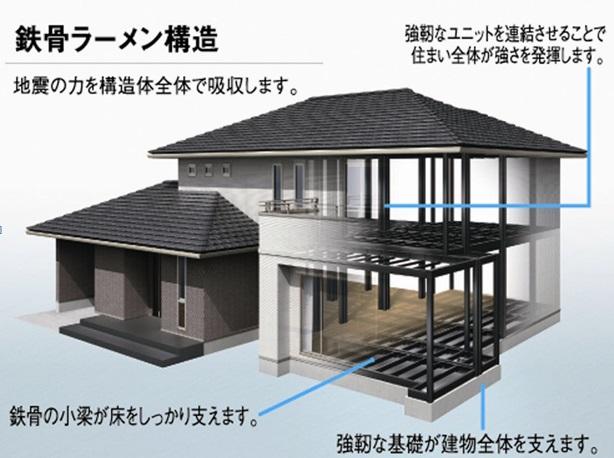 Toyota Home "seismic grade 3" ※ Strong earthquake-resistant structure to clear the. It has adopted the steel rigid frame structure which is also used in high-rise buildings. In experiments further with actual building, It has demonstrated the strength that does not collapse even in a large earthquake of seismic intensity 7.
トヨタホームは「耐震等級3」※をクリアする強靭な耐震構造。高層ビルにも採用されている鉄骨ラーメン構造を採用しています。さらに実際の建物を使った実験では、震度7の大地震でも倒壊しない強さを実証しています。
Otherその他 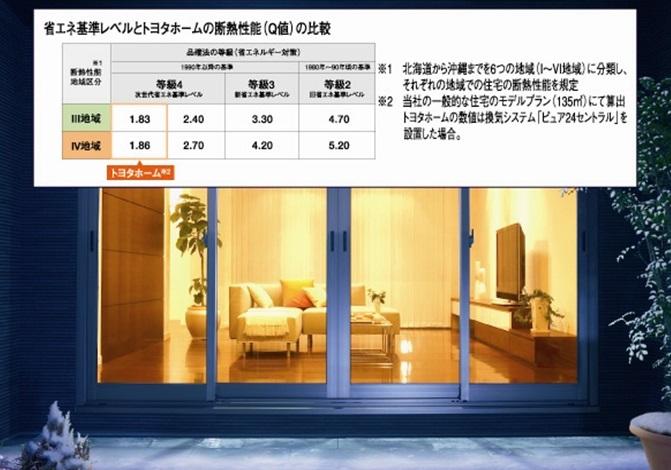 "Grade 4" of the highest rank in the performance display item of goods 確法 "thermal environment" ※ Toyota Home of thermal insulation performance to clear the criteria. Together with providing a comfortable living all year round, Also it has produced a significant effect on the reduction of heating and cooling costs.
品確法の性能表示項目「温熱環境」において最高ランクの「等級4」※の基準をクリアするトヨタホームの断熱性能。一年中快適な暮らしを実現とともに、冷暖房コストの削減にも大きな効果を生み出しています。
Construction ・ Construction method ・ specification構造・工法・仕様 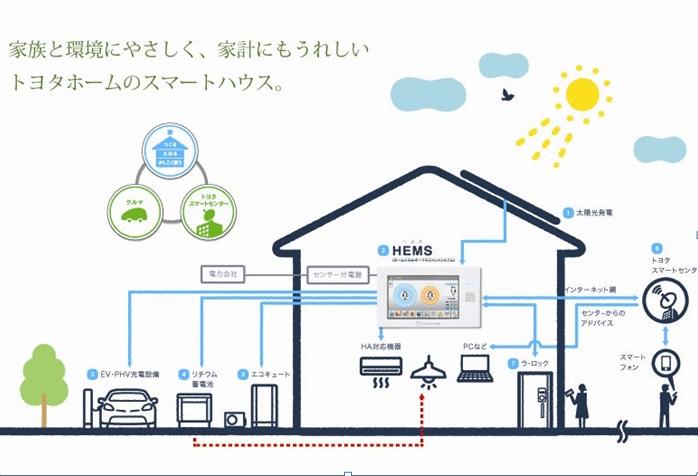 Use energy wisely efficient, Toyota Home Smart House.
エネルギーをかしこく効率的に使う、トヨタホームのスマートハウス。
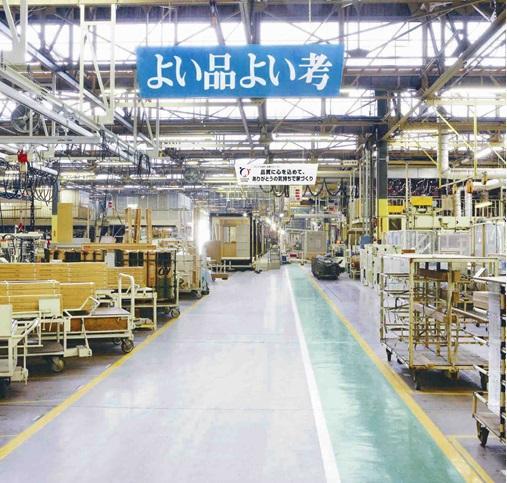 Toyota home in order to achieve a higher quality, We factory production 85% of the dwelling.
トヨタホームはより高い品質を実現するために、住まいの85%を工場生産しています。
Location
|











