New Homes » Chugoku » Okayama Prefecture » Kita-ku
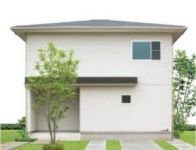 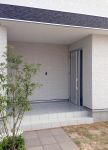
| | Okayama, Okayama Prefecture, Kita-ku, 岡山県岡山市北区 |
| JR Sanyo Line "Niwase" walk 26 minutes JR山陽本線「庭瀬」歩26分 |
| New model house complete tours being held !! lighting ・ curtain ・ furniture ・ Air conditioning ・ Outside 構等 people Fully equipped !! 新モデルハウス完成見学会開催中!!照明・カーテン・家具・エアコン・外構等々 設備充実!! |
Features pickup 特徴ピックアップ | | Measures to conserve energy / Corresponding to the flat-35S / Pre-ground survey / Immediate Available / Fiscal year Available / Bathroom Dryer / Yang per good / LDK15 tatami mats or more / Or more before road 6m / Shaping land / garden / Face-to-face kitchen / Wide balcony / 3 face lighting / Barrier-free / 2-story / South balcony / Double-glazing / Nantei / Mu front building / All living room flooring / Dish washing dryer / Or more ceiling height 2.5m / Living stairs / Flat terrain / Floor heating 省エネルギー対策 /フラット35Sに対応 /地盤調査済 /即入居可 /年度内入居可 /浴室乾燥機 /陽当り良好 /LDK15畳以上 /前道6m以上 /整形地 /庭 /対面式キッチン /ワイドバルコニー /3面採光 /バリアフリー /2階建 /南面バルコニー /複層ガラス /南庭 /前面棟無 /全居室フローリング /食器洗乾燥機 /天井高2.5m以上 /リビング階段 /平坦地 /床暖房 | Price 価格 | | 26,800,000 yen 2680万円 | Floor plan 間取り | | 3LDK 3LDK | Units sold 販売戸数 | | 2 units 2戸 | Total units 総戸数 | | 14 units 14戸 | Land area 土地面積 | | 154.13 sq m (measured) 154.13m2(実測) | Building area 建物面積 | | 88.5 sq m (registration) 88.5m2(登記) | Driveway burden-road 私道負担・道路 | | Road width: 6m, Asphaltic pavement 道路幅:6m、アスファルト舗装 | Completion date 完成時期(築年月) | | September 2013 2013年9月 | Address 住所 | | Okayama, Okayama Prefecture, Kita-ku, Natsukawa 1324-5 岡山県岡山市北区撫川1324-5 他 | Traffic 交通 | | JR Sanyo Line "Niwase" walk 26 minutes
JR Sanyo Line "Niwase" walk 26 minutes JR山陽本線「庭瀬」歩26分
JR山陽本線「庭瀬」歩26分
| Person in charge 担当者より | | Rep Kobayashi Kenichiro 担当者小林 健一郎 | Contact お問い合せ先 | | Wauhausu Okayama Co., Ltd. Okayama central Sales Department TEL: 0800-603-9993 [Toll free] mobile phone ・ Also available from PHS
Caller ID is not notified
Please contact the "saw SUUMO (Sumo)"
If it does not lead, If the real estate company ワウハウス岡山(株)岡山中央営業部TEL:0800-603-9993【通話料無料】携帯電話・PHSからもご利用いただけます
発信者番号は通知されません
「SUUMO(スーモ)を見た」と問い合わせください
つながらない方、不動産会社の方は
| Building coverage, floor area ratio 建ぺい率・容積率 | | Kenpei rate: 60%, Volume ratio: 200% 建ペい率:60%、容積率:200% | Time residents 入居時期 | | Immediate available 即入居可 | Land of the right form 土地の権利形態 | | Ownership 所有権 | Structure and method of construction 構造・工法 | | Wooden 2-story (framing method) 木造2階建(軸組工法) | Construction 施工 | | Wauhausu Okayama Co., Ltd. ワウハウス岡山株式会社 | Use district 用途地域 | | Semi-industrial 準工業 | Land category 地目 | | Residential land 宅地 | Other limitations その他制限事項 | | Regulations have by the Landscape Act 景観法による規制有 | Overview and notices その他概要・特記事項 | | Contact: Kobayashi Kenichiro 担当者:小林 健一郎 | Company profile 会社概要 | | <Seller> Okayama Governor (1) the first 005,285 No. Wauhausu Okayama Co., Ltd. Okayama central sales department Yubinbango700-0973 Okayama, Kita-ku, Shimonakano 354-102 <売主>岡山県知事(1)第005285号ワウハウス岡山(株)岡山中央営業部〒700-0973 岡山県岡山市北区下中野354-102 |
Local appearance photo現地外観写真 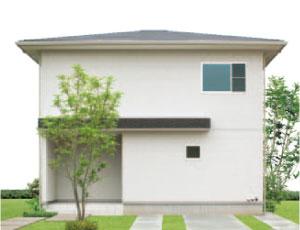 No. 8 land model house
8号地モデルハウス
Entrance玄関 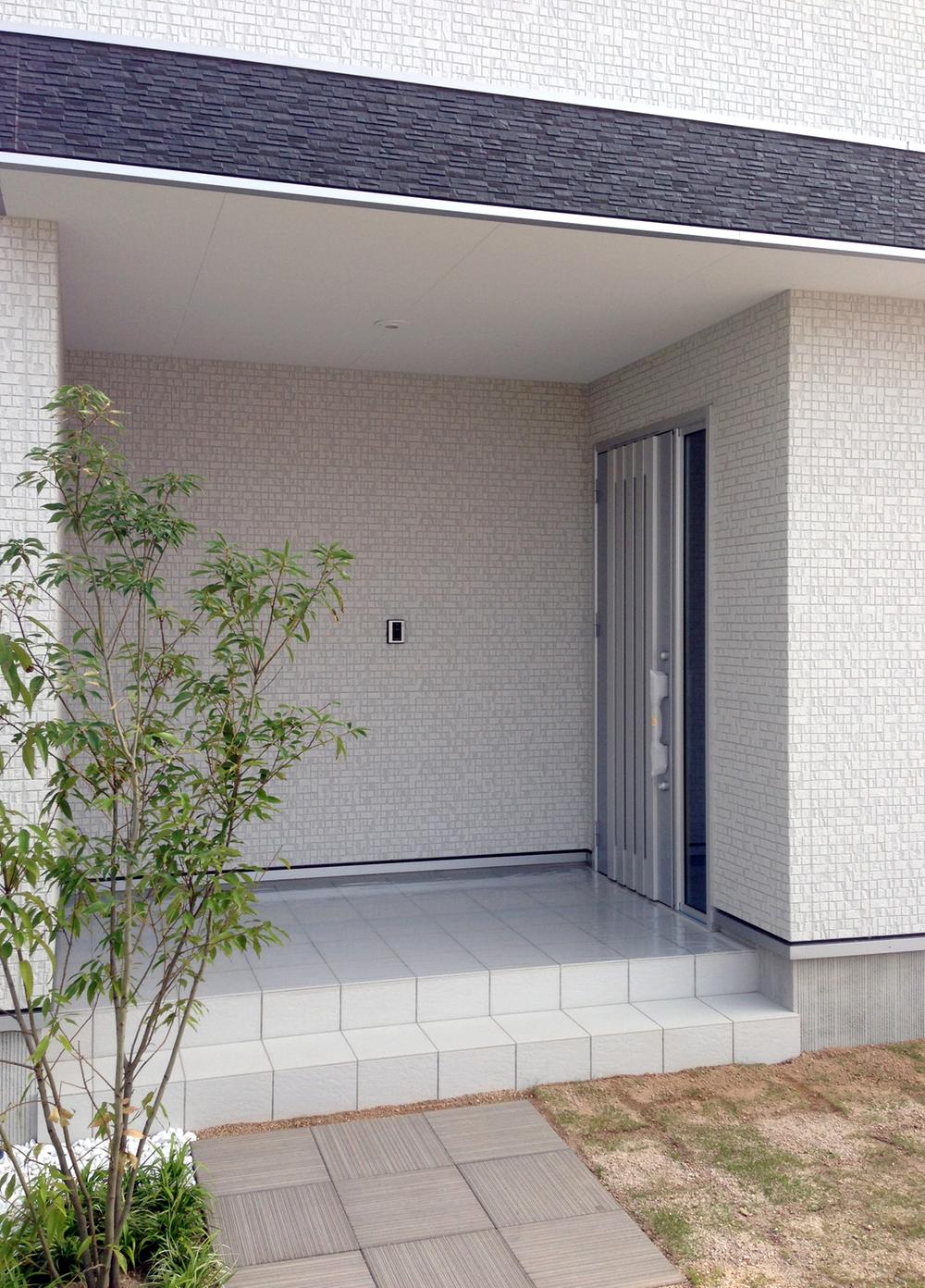 Entrance approach of relaxing space!
ゆったりスペースの玄関アプローチ!
Floor plan間取り図 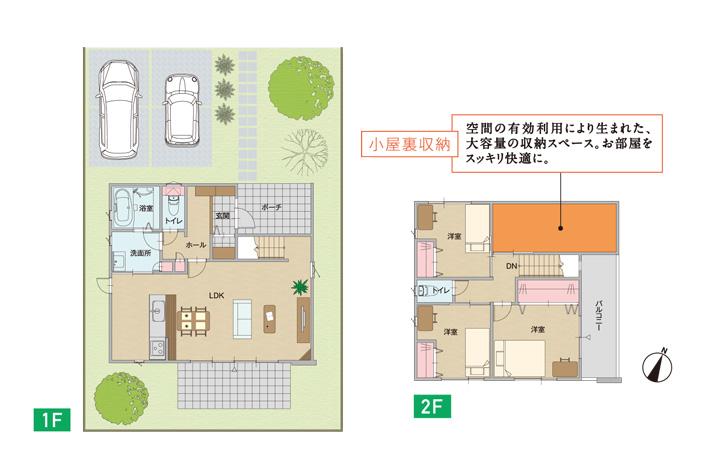 (No. 8 locations), Price 26,800,000 yen, 3LDK, Land area 154.13 sq m , Building area 88.5 sq m
(8号地)、価格2680万円、3LDK、土地面積154.13m2、建物面積88.5m2
Otherその他 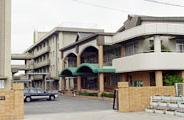 Millet elementary school
吉備小学校
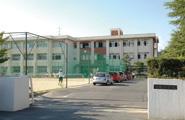 Millet junior high school
吉備中学校
Livingリビング 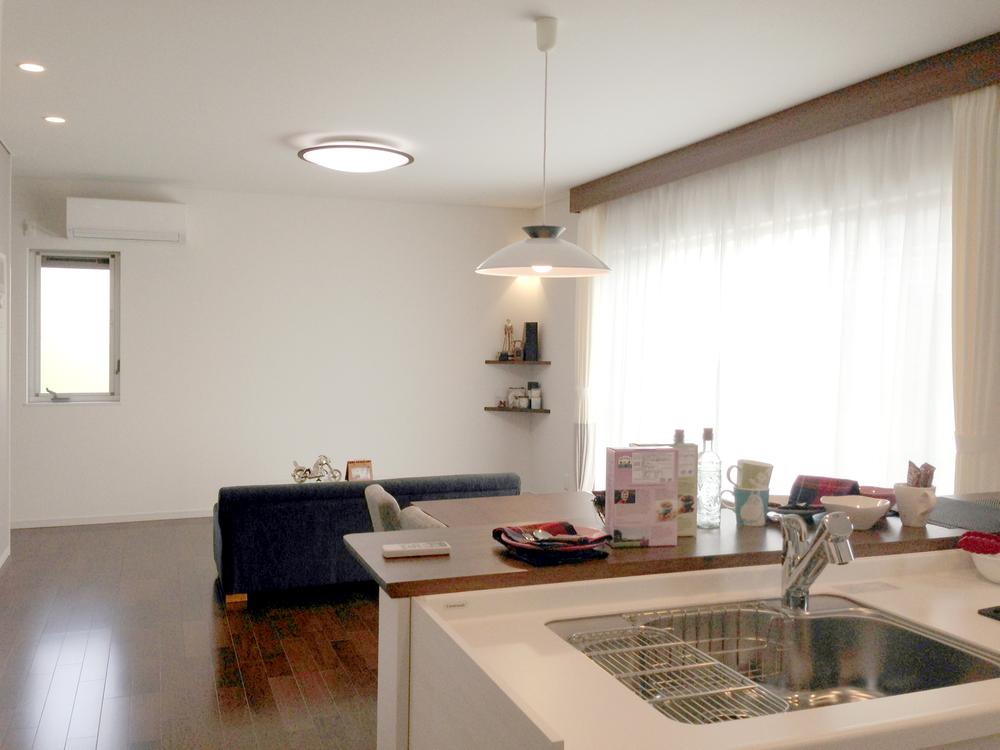 Very bright, wide sash, Wide it is living
ワイドサッシでとても明るく、広いリビングです
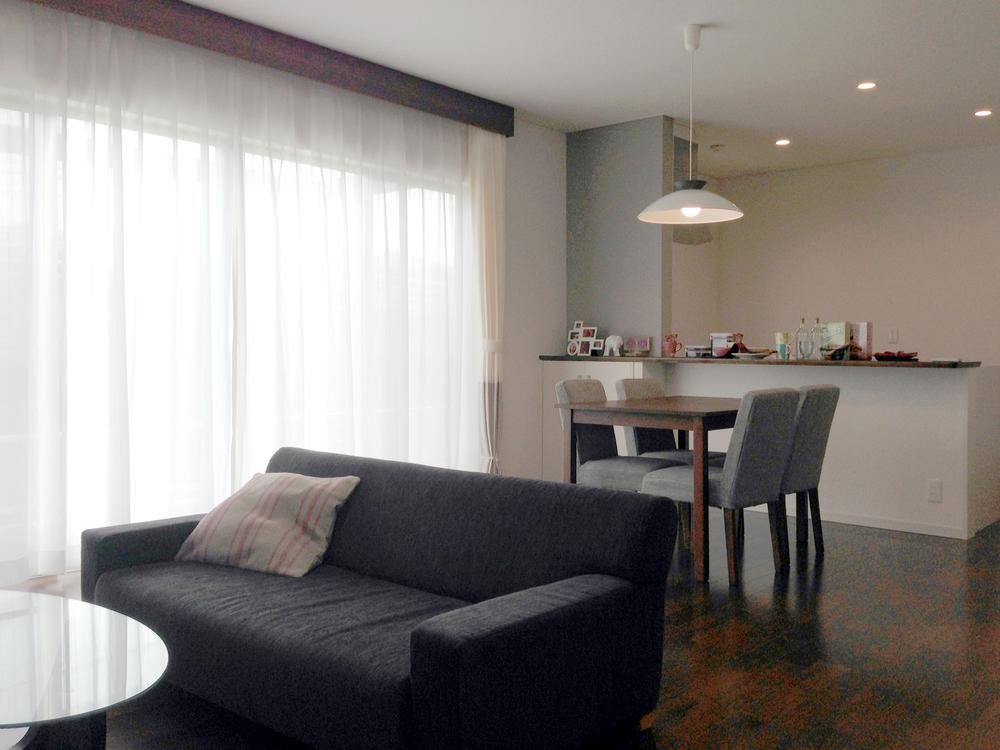 A straight line of LDK! Sense of openness is plenty
一直線のLDK!開放感たっぷりです
Bathroom浴室 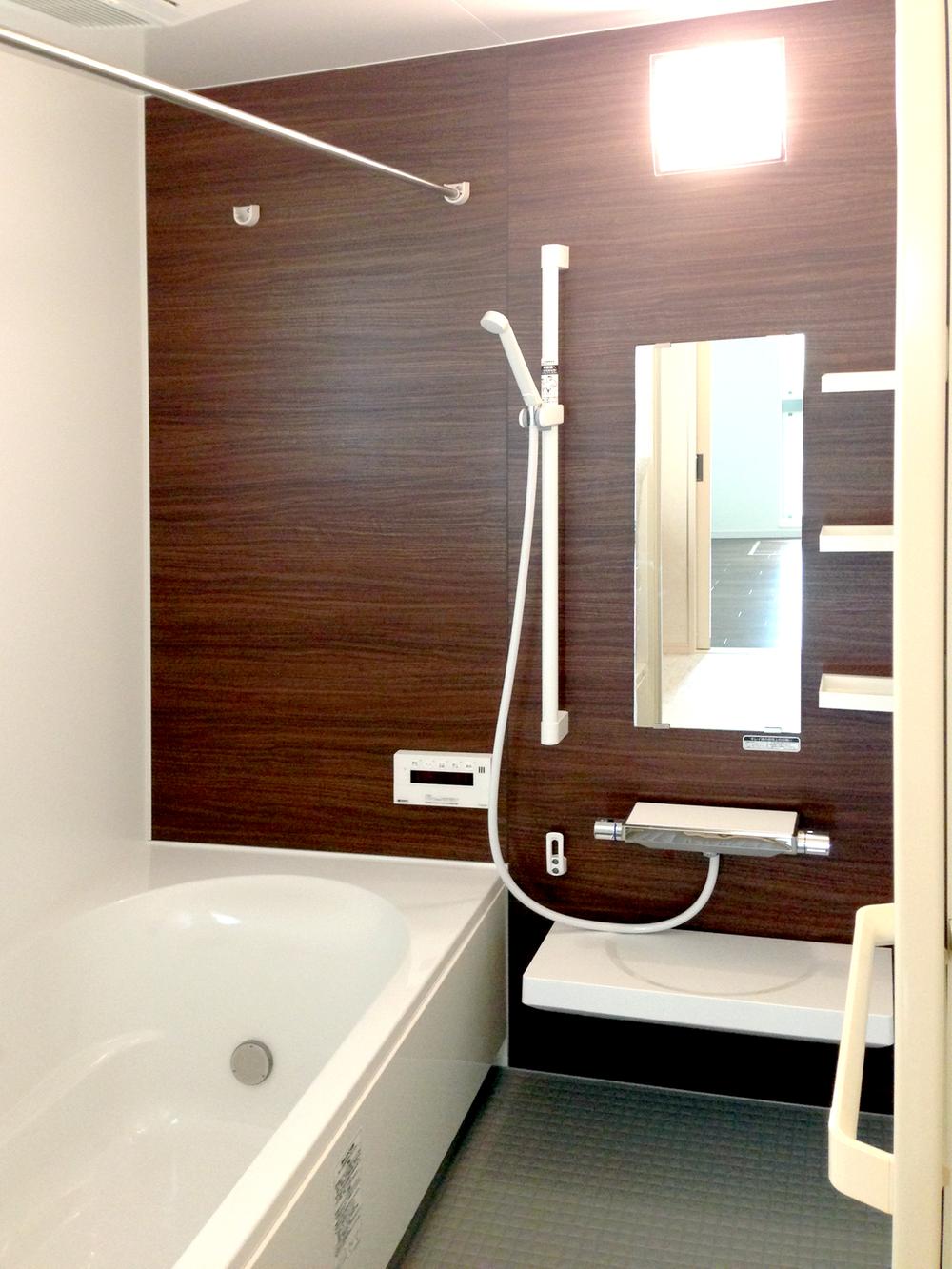 Warmth preeminent bath
保温性抜群のお風呂です
Kitchenキッチン 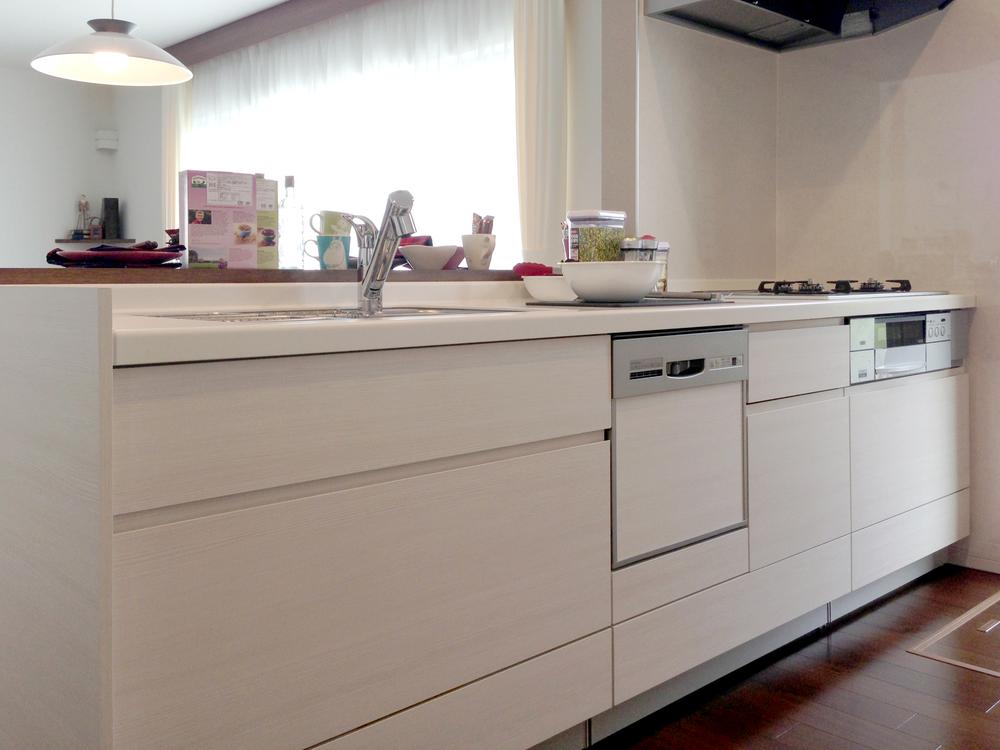 Housed plenty of kitchen
収納たっぷりのキッチン
Non-living roomリビング以外の居室 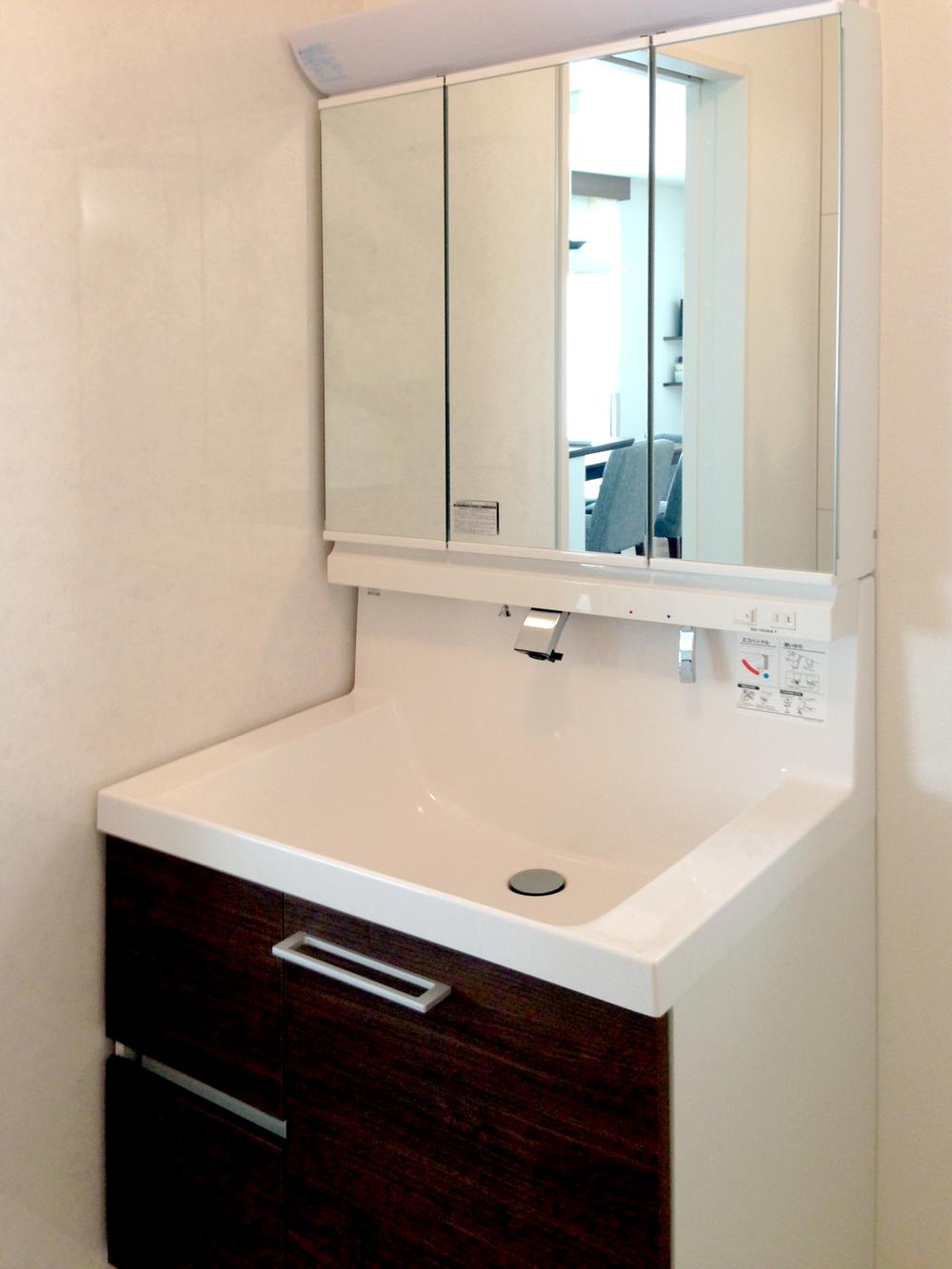 Washstand of triple mirror
三面鏡の洗面台
Receipt収納 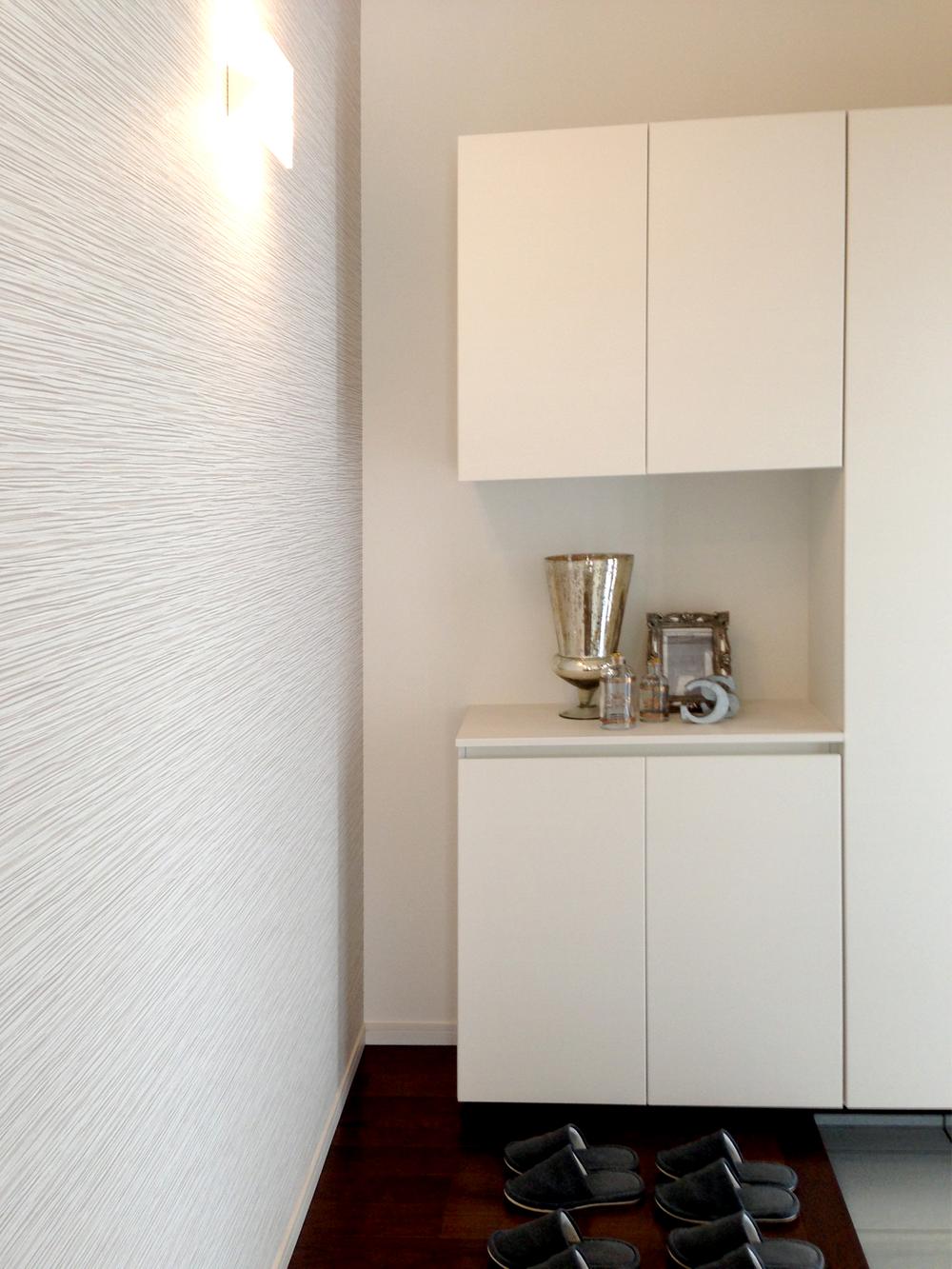 Entrance storage! About 60 feet can be stored!
玄関収納!約60足収納可能!
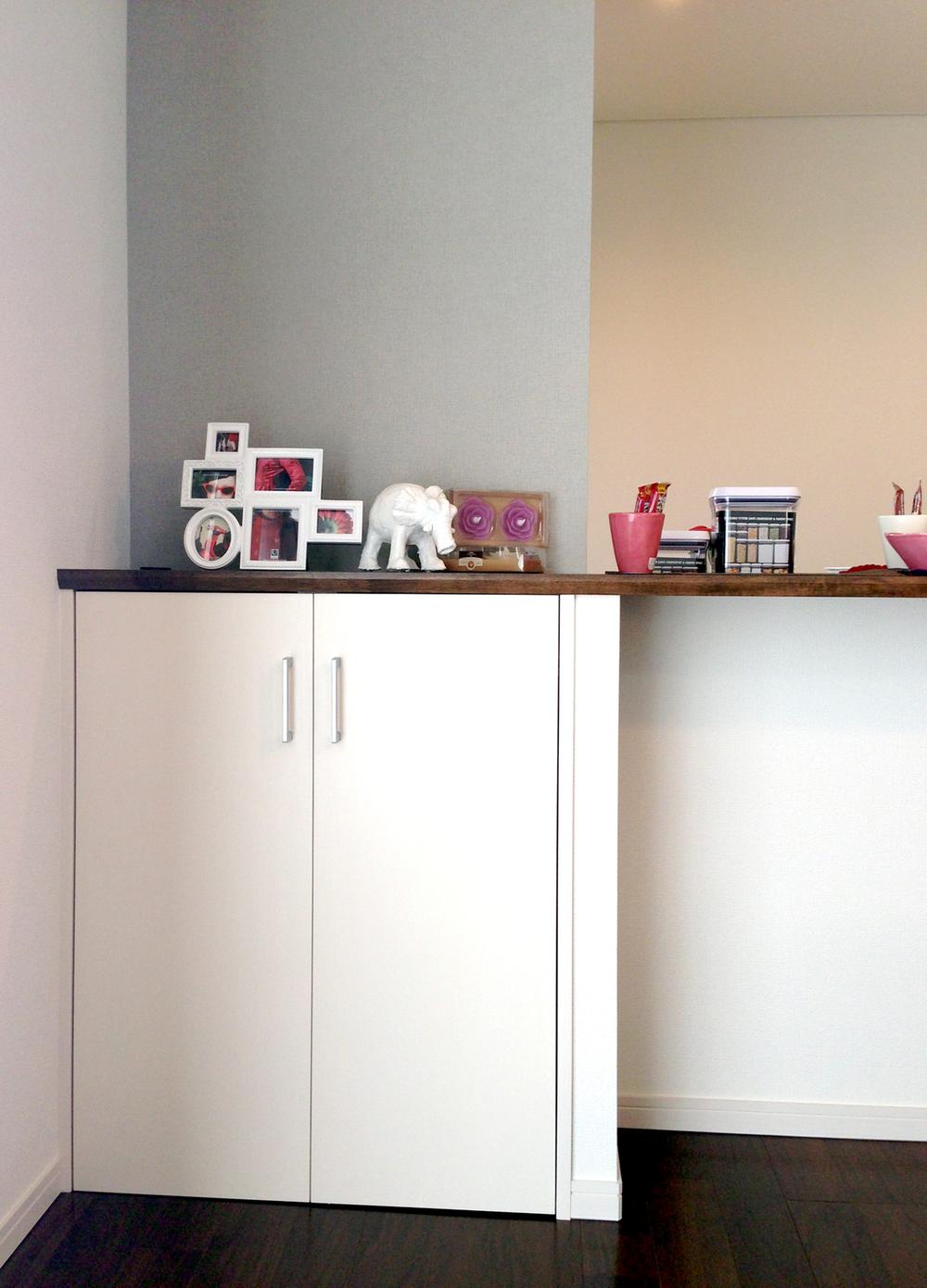 TEL stand counter
TEL台カウンター
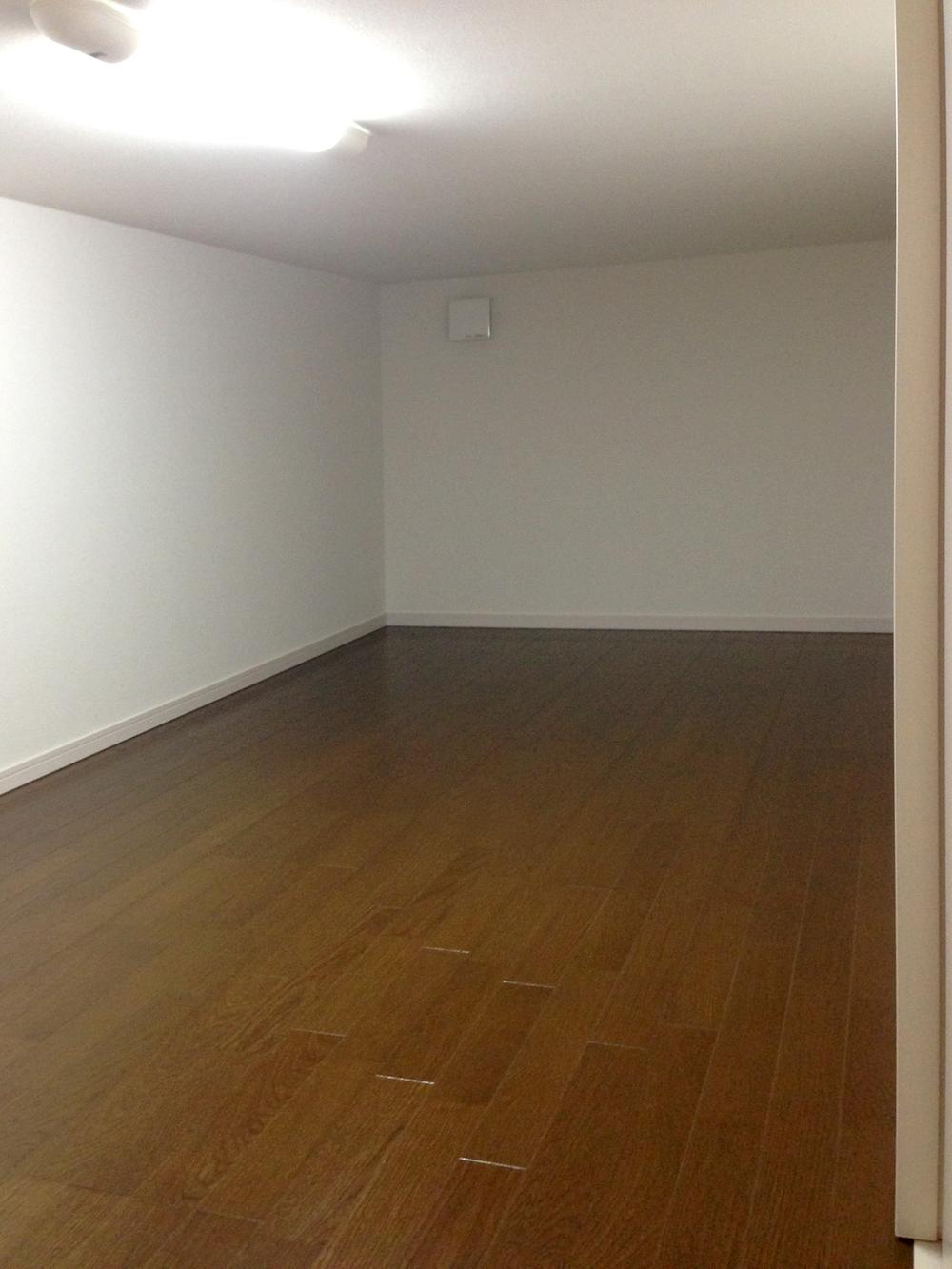 2 large capacity Kaikoya back storage !!
大容量の2階小屋裏収納!!
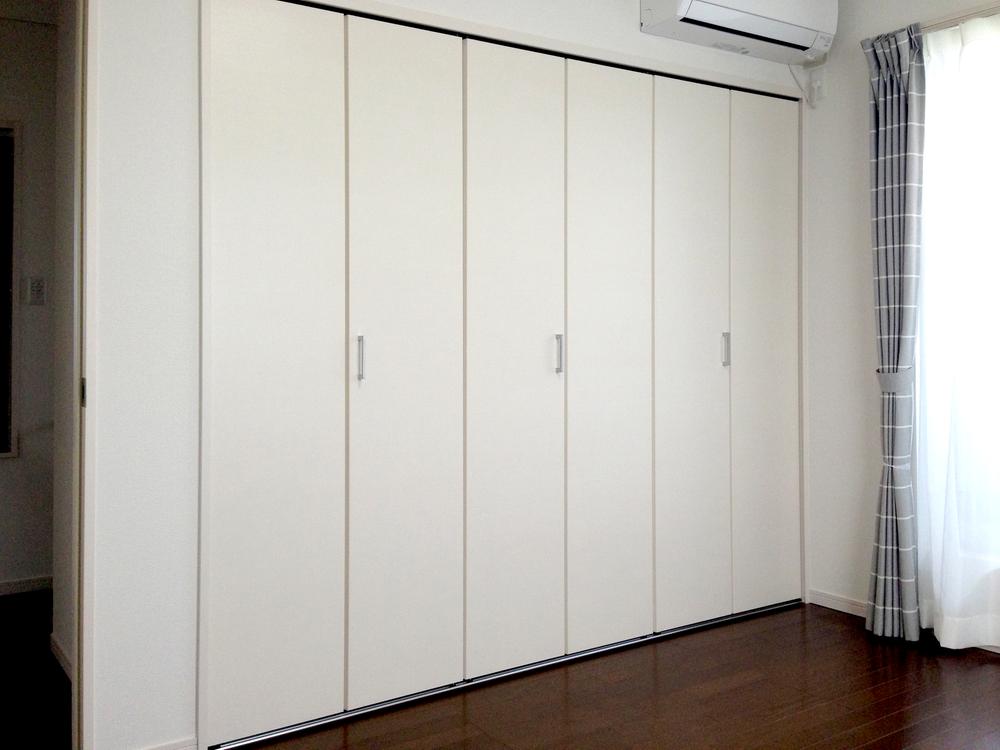 The master bedroom is large storage
主寝室には大型収納
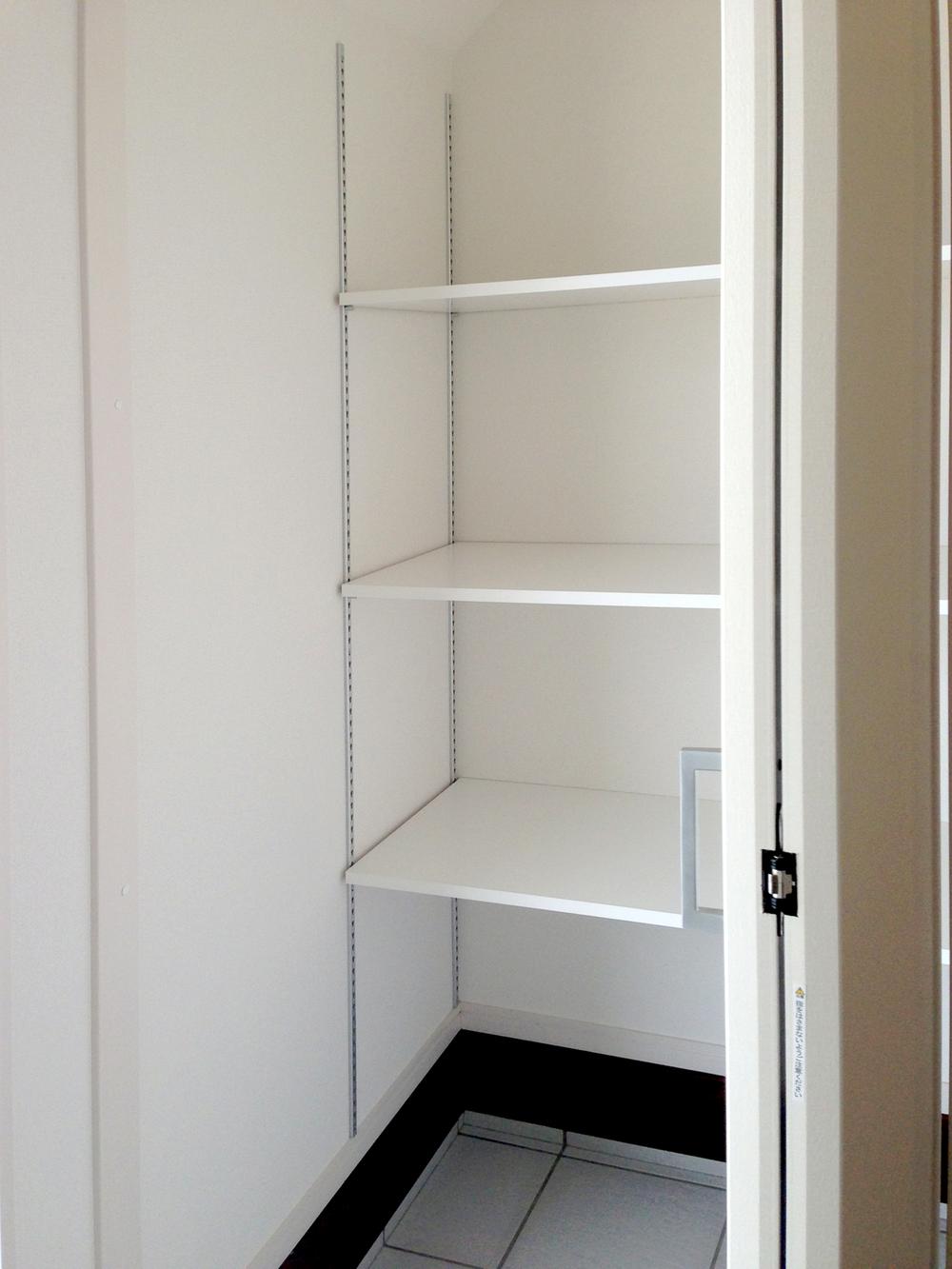 Here also housed! Entrance next to dirt floor storage!
ここにも収納!玄関横に土間収納!
Toiletトイレ 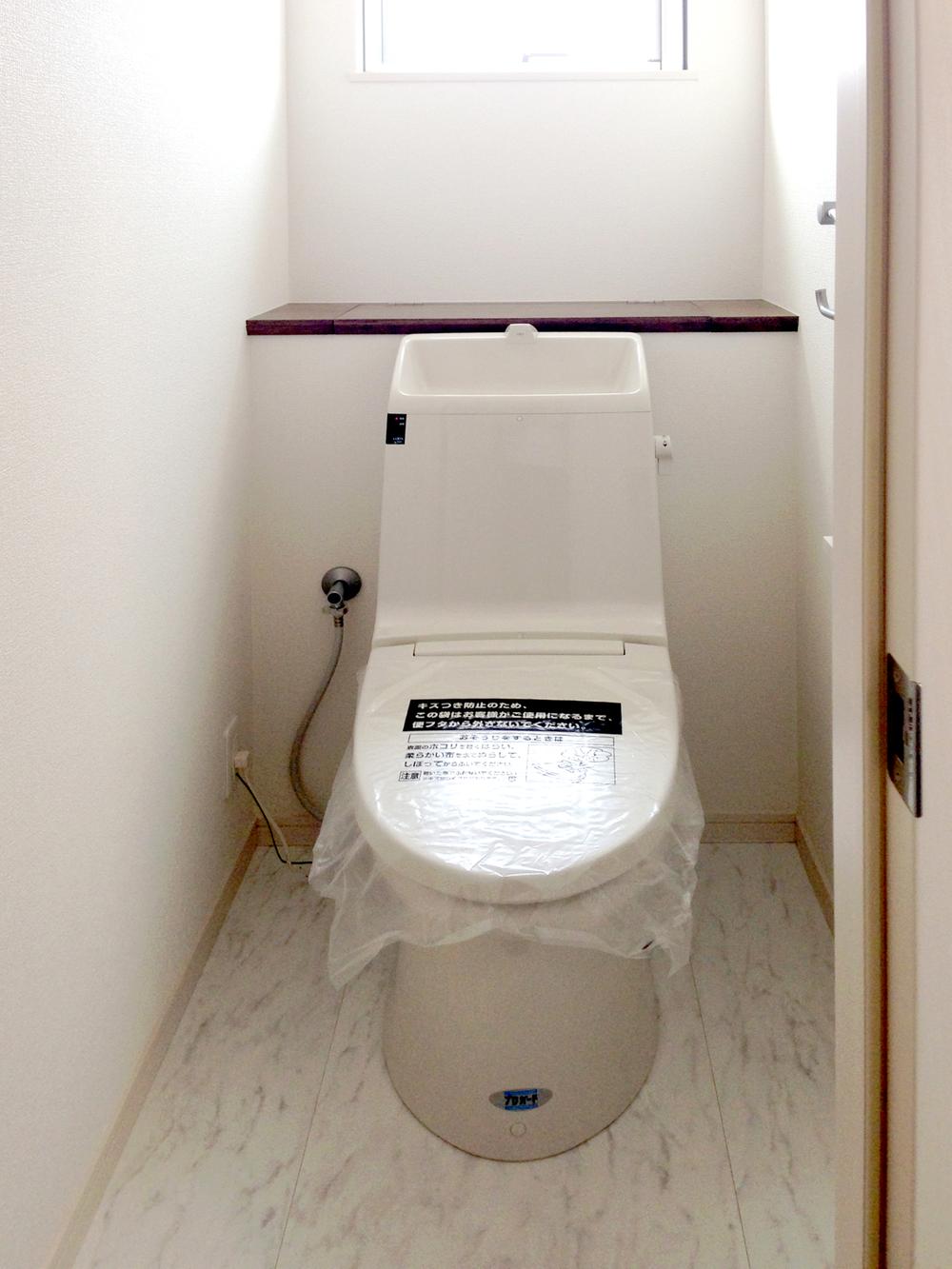 Shower toilet water-saving specifications
節水仕様のシャワートイレ
Balconyバルコニー 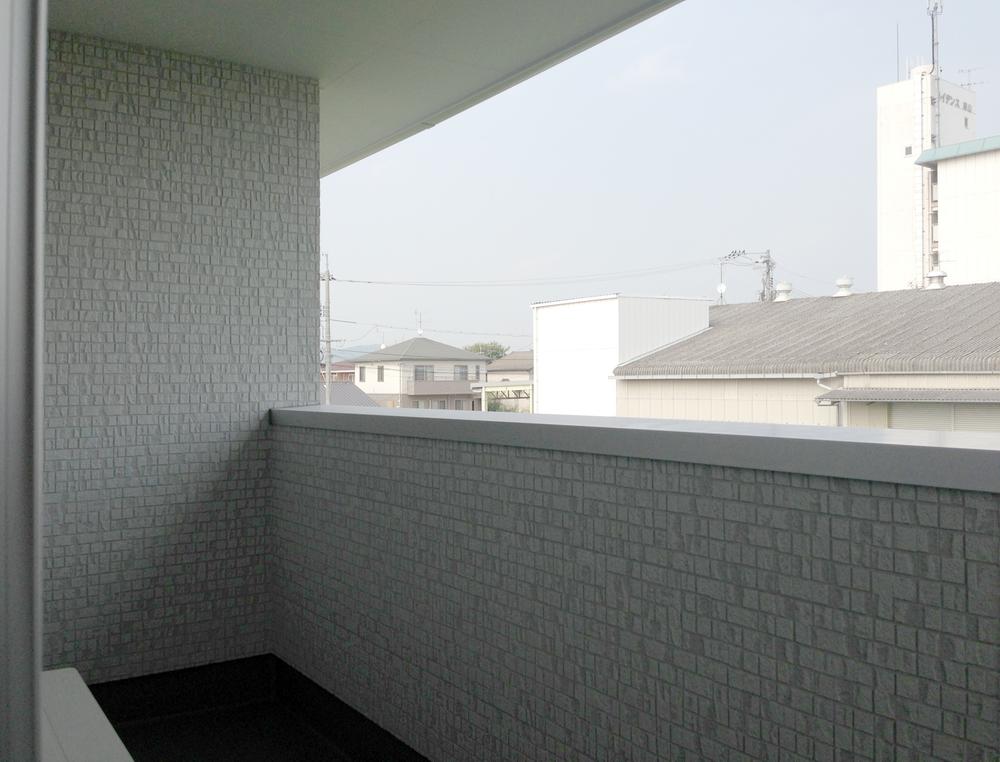 Safely in a sudden rain in the roof balcony!
屋根付きバルコニーで急な雨でも安心!
Otherその他 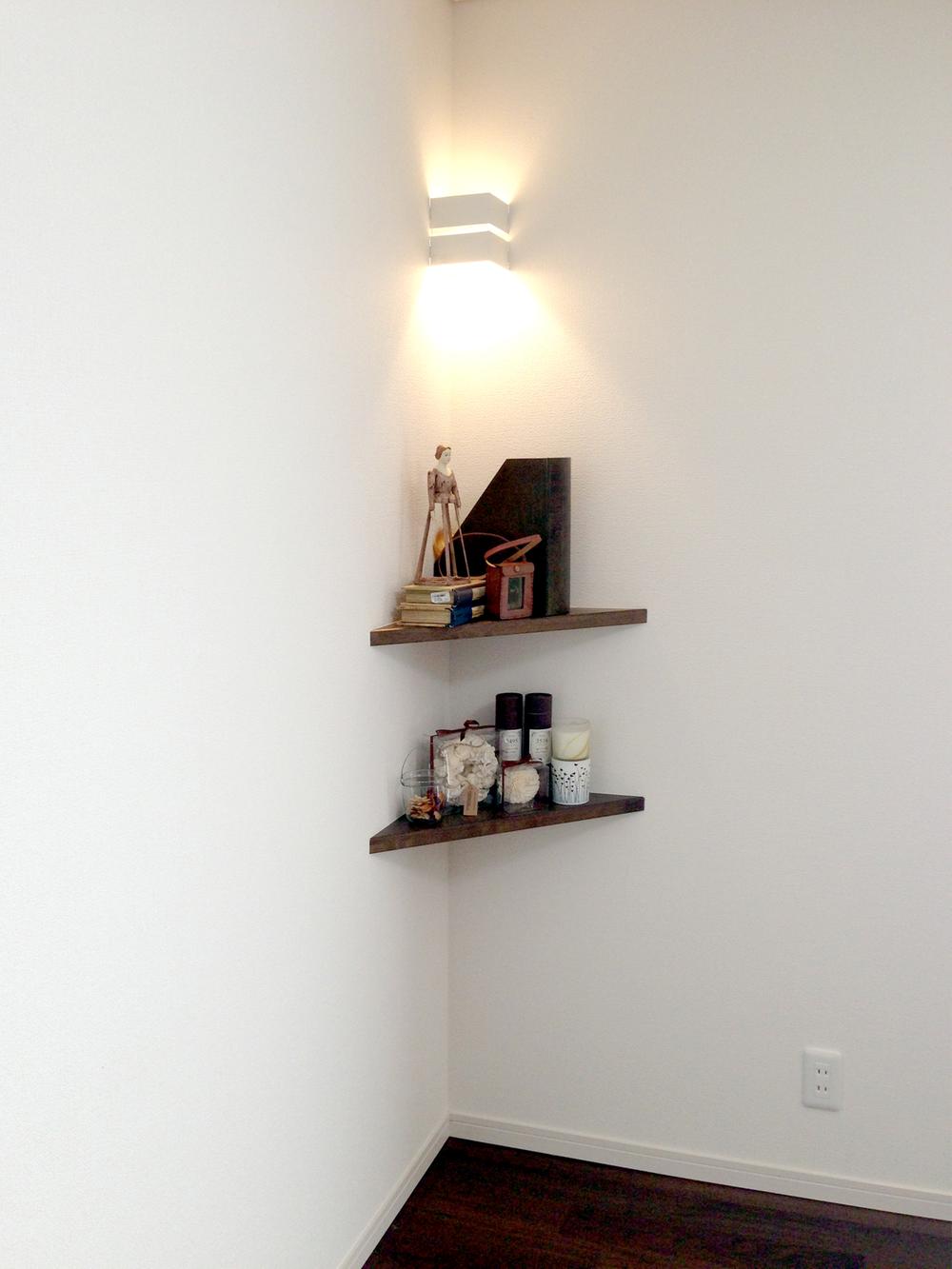 Stylish niche in the living room corner!
リビングコーナーにオシャレなニッチ!
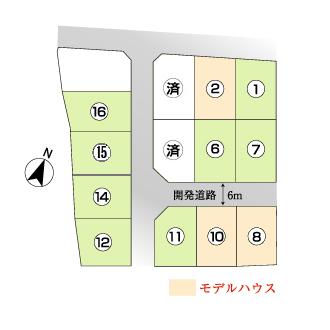 The entire sectioning view
全体区割図
Location
|




















