New Homes » Chugoku » Okayama Prefecture » Kita-ku
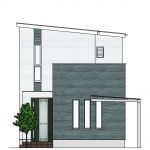 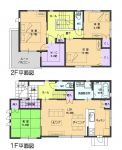
| | Okayama, Okayama Prefecture, Kita-ku, 岡山県岡山市北区 |
| Okayama Electric Tramway "Niwase Honcho" walk 6 minutes 岡山電気軌道「庭瀬本町」歩6分 |
| All-electric, Year Available, Parking two Allowed, Super close, Facing south, System kitchen, Bathroom Dryer, Yang per good, All room storage, Flat to the station, A quiet residential area, LDK15 tatami mats or moreese-style room, garden, オール電化、年内入居可、駐車2台可、スーパーが近い、南向き、システムキッチン、浴室乾燥機、陽当り良好、全居室収納、駅まで平坦、閑静な住宅地、LDK15畳以上、和室、庭、 |
Features pickup 特徴ピックアップ | | Year Available / Parking two Allowed / Super close / Facing south / System kitchen / Bathroom Dryer / Yang per good / All room storage / Flat to the station / A quiet residential area / LDK15 tatami mats or more / Japanese-style room / garden / Washbasin with shower / Face-to-face kitchen / 3 face lighting / Toilet 2 places / Bathroom 1 tsubo or more / 2-story / South balcony / Double-glazing / Otobasu / Warm water washing toilet seat / TV with bathroom / The window in the bathroom / TV monitor interphone / Ventilation good / IH cooking heater / Dish washing dryer / Walk-in closet / All-electric / roof balcony / Flat terrain 年内入居可 /駐車2台可 /スーパーが近い /南向き /システムキッチン /浴室乾燥機 /陽当り良好 /全居室収納 /駅まで平坦 /閑静な住宅地 /LDK15畳以上 /和室 /庭 /シャワー付洗面台 /対面式キッチン /3面採光 /トイレ2ヶ所 /浴室1坪以上 /2階建 /南面バルコニー /複層ガラス /オートバス /温水洗浄便座 /TV付浴室 /浴室に窓 /TVモニタ付インターホン /通風良好 /IHクッキングヒーター /食器洗乾燥機 /ウォークインクロゼット /オール電化 /ルーフバルコニー /平坦地 | Price 価格 | | 28,300,000 yen 2830万円 | Floor plan 間取り | | 4LDK 4LDK | Units sold 販売戸数 | | 1 units 1戸 | Land area 土地面積 | | 135.03 sq m (registration) 135.03m2(登記) | Building area 建物面積 | | 98.28 sq m 98.28m2 | Driveway burden-road 私道負担・道路 | | Nothing, West 5m width (contact the road width 7.2m) 無、西5m幅(接道幅7.2m) | Completion date 完成時期(築年月) | | December 2013 2013年12月 | Address 住所 | | Okayama, Okayama Prefecture, Kita-ku, Niwase 岡山県岡山市北区庭瀬 | Traffic 交通 | | Okayama Electric Tramway "Niwase Honcho" walk 6 minutes JR Sanyo Line "Niwase" walk 18 minutes 岡山電気軌道「庭瀬本町」歩6分JR山陽本線「庭瀬」歩18分
| Contact お問い合せ先 | | (Ltd.) Jay ・ Feel TEL: 086-259-0030 Please inquire as "saw SUUMO (Sumo)" (株)ジェイ・フィールTEL:086-259-0030「SUUMO(スーモ)を見た」と問い合わせください | Expenses 諸費用 | | Town fee: 3000 yen / Year 町内会費:3000円/年 | Building coverage, floor area ratio 建ぺい率・容積率 | | 60% ・ 200% 60%・200% | Time residents 入居時期 | | December 2013 2013年12月 | Land of the right form 土地の権利形態 | | Ownership 所有権 | Structure and method of construction 構造・工法 | | Wooden 2-story (framing method) 木造2階建(軸組工法) | Construction 施工 | | Akagi TateSo (Yes) アカギ建装(有) | Use district 用途地域 | | One middle and high 1種中高 | Overview and notices その他概要・特記事項 | | Facilities: Public Water Supply, This sewage, Building confirmation number: HP04-0179473, Parking: Car Port 設備:公営水道、本下水、建築確認番号:HP04-0179473、駐車場:カーポート | Company profile 会社概要 | | <Seller> Okayama Governor (1) No. 005452 (Ltd.) Jay ・ Feel Yubinbango700-0927 Okayama, Okayama Prefecture, Kita-ku, Nishifurumatsu 1-37-8 Daimori Bill B <売主>岡山県知事(1)第005452号(株)ジェイ・フィール〒700-0927 岡山県岡山市北区西古松1-37-8 大守ビルB |
Rendering (appearance)完成予想図(外観) 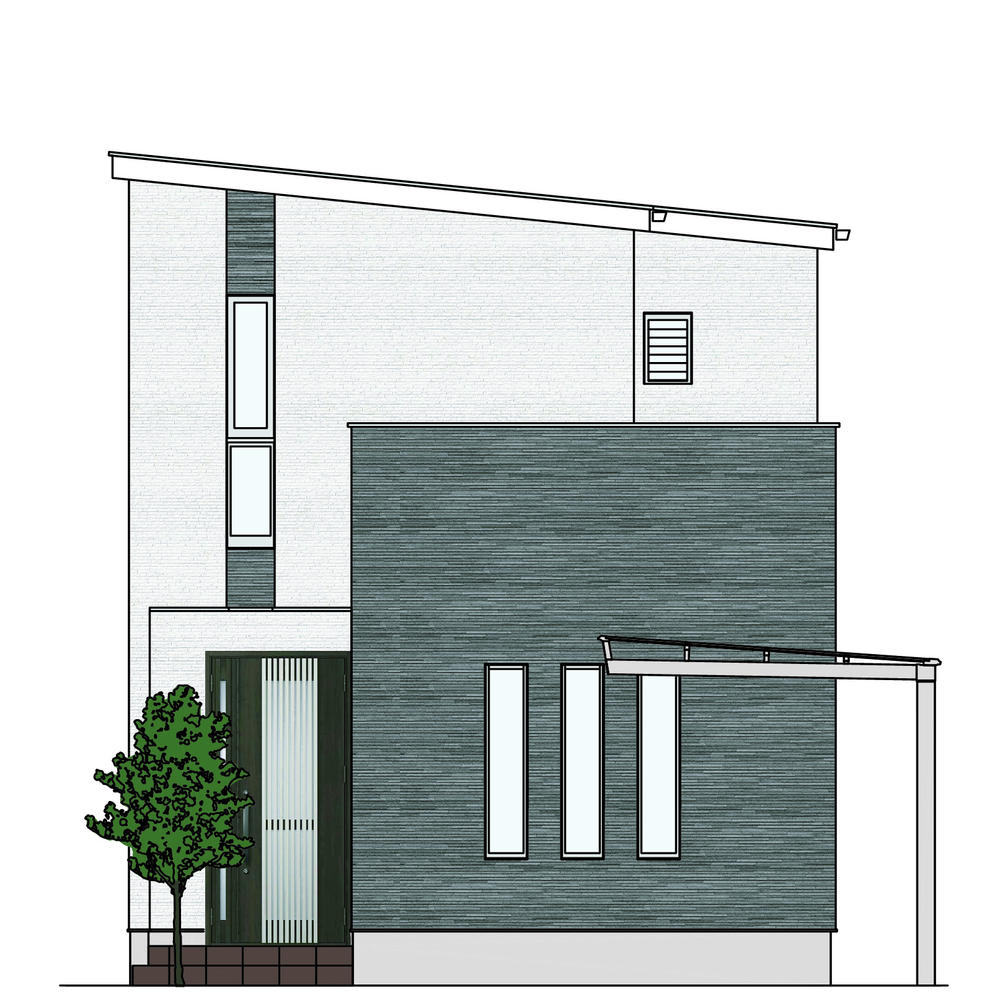 ( 1 Building) Rendering
( 1号棟)完成予想図
Floor plan間取り図 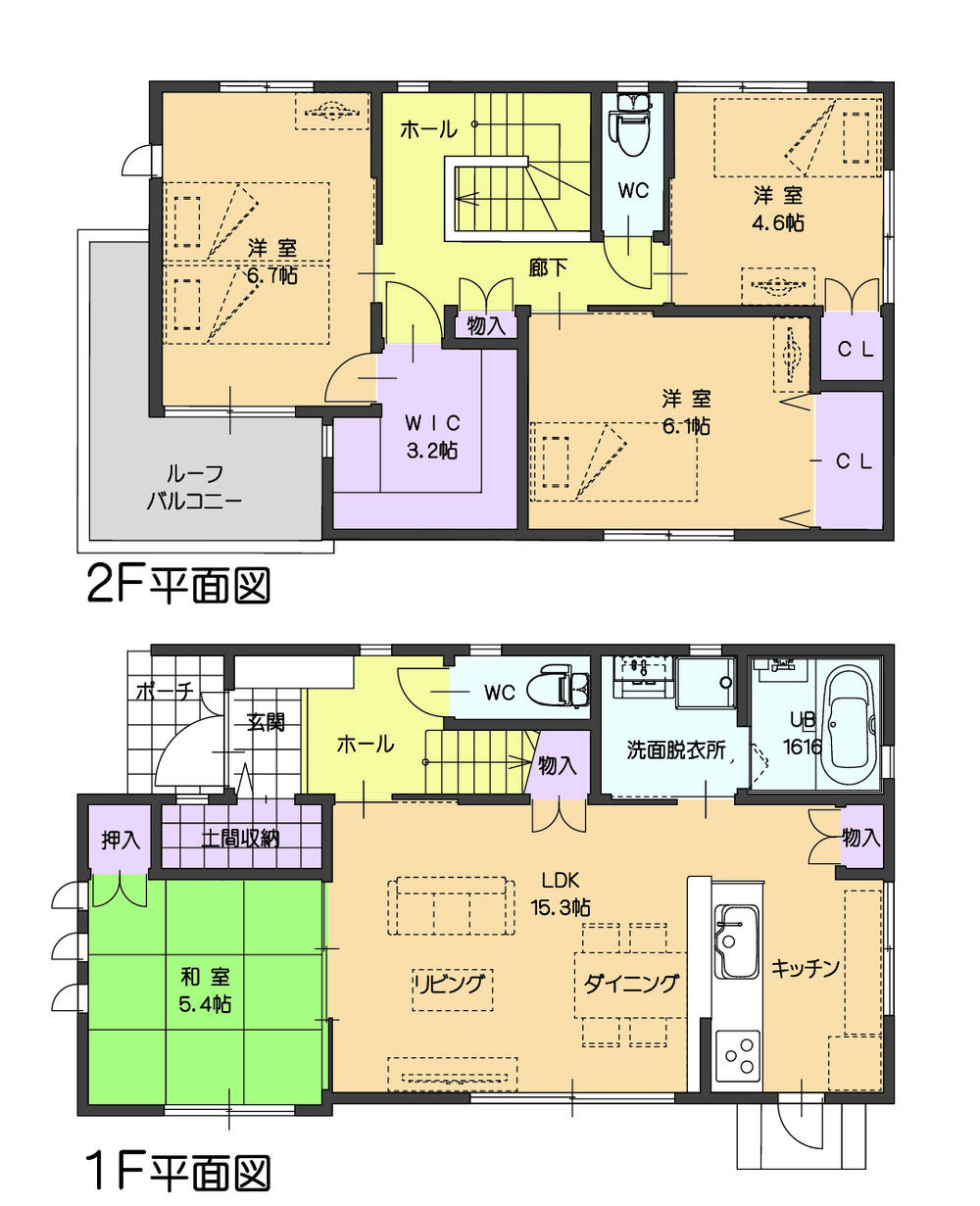 28,300,000 yen, 4LDK, Land area 135.03 sq m , Building area 98.28 sq m 1 Building
2830万円、4LDK、土地面積135.03m2、建物面積98.28m2 1号棟
The entire compartment Figure全体区画図 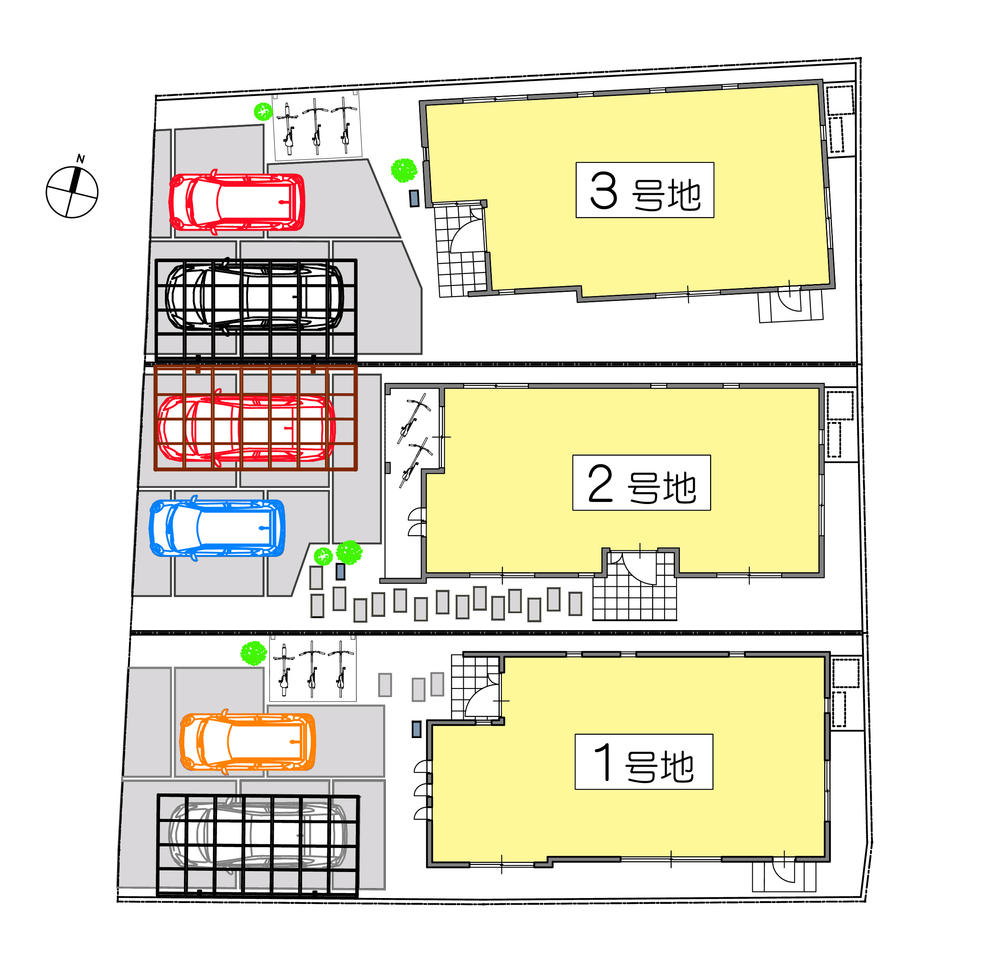 Compartment figure
区画図
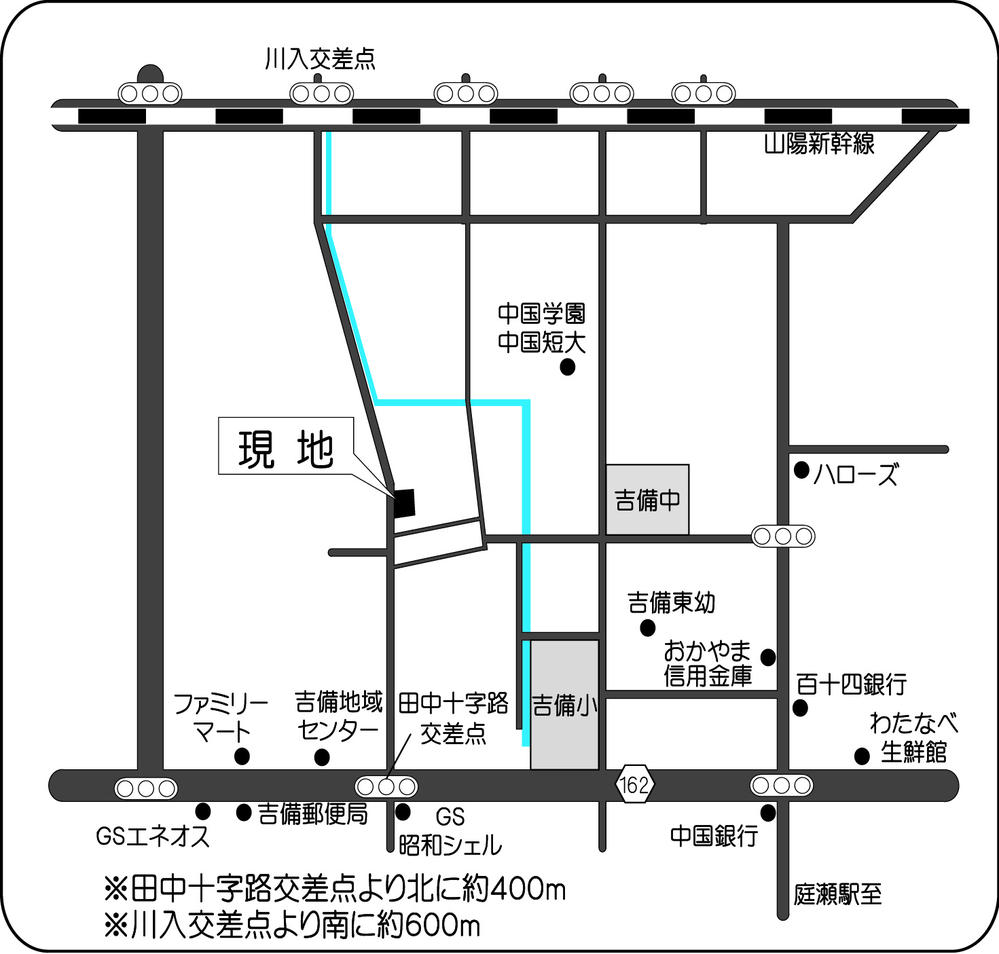 Local guide map
現地案内図
Location
|





