New Homes » Chugoku » Okayama Prefecture » Kita-ku
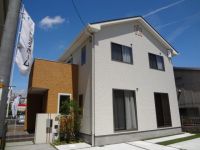 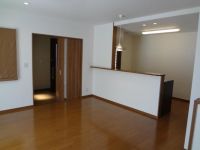
| | Okayama, Okayama Prefecture, Kita-ku, 岡山県岡山市北区 |
| Okaden bus "AOE west" walk 2 minutes 岡電バス「青江西」歩2分 |
| Turnkey! Rich environment in which living facilities lined, Shopping weekend of course enhance the medical facility! 即入居可能!生活施設が立ち並ぶ豊かな環境、週末のショッピングはもちろん医療施設も充実! |
| ■ Because there is a supermarket within walking distance, Also useful for day-to-day shopping! ■ Master bedroom with a balcony that produce the spread southward. ■ The master bedroom is 4 Pledge spacious walk-in closet ■徒歩圏内にスーパーマーケットがあるので、日々の買い物にも便利!■南向きに広がりを生むバルコニーのある主寝室。■主寝室には4帖の広々としたウォークインクローゼット |
Features pickup 特徴ピックアップ | | Parking three or more possible / Immediate Available / Super close / It is close to the city / Bathroom Dryer / All room storage / LDK15 tatami mats or more / Or more before road 6m / Japanese-style room / Shaping land / Washbasin with shower / Face-to-face kitchen / Bathroom 1 tsubo or more / 2-story / South balcony / Double-glazing / Otobasu / Warm water washing toilet seat / Underfloor Storage / The window in the bathroom / TV monitor interphone / Dish washing dryer / Walk-in closet / Or more ceiling height 2.5m / Living stairs / City gas / Flat terrain / Movable partition 駐車3台以上可 /即入居可 /スーパーが近い /市街地が近い /浴室乾燥機 /全居室収納 /LDK15畳以上 /前道6m以上 /和室 /整形地 /シャワー付洗面台 /対面式キッチン /浴室1坪以上 /2階建 /南面バルコニー /複層ガラス /オートバス /温水洗浄便座 /床下収納 /浴室に窓 /TVモニタ付インターホン /食器洗乾燥機 /ウォークインクロゼット /天井高2.5m以上 /リビング階段 /都市ガス /平坦地 /可動間仕切り | Price 価格 | | 28,400,000 yen 2840万円 | Floor plan 間取り | | 4LDK 4LDK | Units sold 販売戸数 | | 1 units 1戸 | Total units 総戸数 | | 4 units 4戸 | Land area 土地面積 | | 136.19 sq m 136.19m2 | Building area 建物面積 | | 98.13 sq m 98.13m2 | Driveway burden-road 私道負担・道路 | | Nothing, East 4m width, South 6m width 無、東4m幅、南6m幅 | Completion date 完成時期(築年月) | | June 2013 2013年6月 | Address 住所 | | Okayama, Okayama Prefecture, Kita-ku, AOE 5 岡山県岡山市北区青江5 | Traffic 交通 | | Okaden bus "AOE west" walk 2 minutes JR Uno Line "West City Bizen" walk 23 minutes
JR Uno Line "Omoto" walk 28 minutes 岡電バス「青江西」歩2分JR宇野線「備前西市」歩23分
JR宇野線「大元」歩28分
| Related links 関連リンク | | [Related Sites of this company] 【この会社の関連サイト】 | Person in charge 担当者より | | Person in charge of Hiroaki Yoshida 担当者吉田寛明 | Contact お問い合せ先 | | TEL: 0800-603-7123 [Toll free] mobile phone ・ Also available from PHS
Caller ID is not notified
Please contact the "saw SUUMO (Sumo)"
If it does not lead, If the real estate company TEL:0800-603-7123【通話料無料】携帯電話・PHSからもご利用いただけます
発信者番号は通知されません
「SUUMO(スーモ)を見た」と問い合わせください
つながらない方、不動産会社の方は
| Building coverage, floor area ratio 建ぺい率・容積率 | | 60% ・ 200% 60%・200% | Time residents 入居時期 | | Immediate available 即入居可 | Land of the right form 土地の権利形態 | | Ownership 所有権 | Structure and method of construction 構造・工法 | | Wooden 2-story (framing method) 木造2階建(軸組工法) | Use district 用途地域 | | Semi-industrial 準工業 | Other limitations その他制限事項 | | Regulations have by the Landscape Act 景観法による規制有 | Overview and notices その他概要・特記事項 | | Contact: Hiroaki Yoshida, Facilities: Public Water Supply, This sewage, City gas, Building confirmation number: No. ERI13004975, Parking: car space 担当者:吉田寛明、設備:公営水道、本下水、都市ガス、建築確認番号:第ERI13004975号、駐車場:カースペース | Company profile 会社概要 | | <Seller> Okayama Governor (7) No. 003227 No. Toyota Home Okayama Co., Ltd. Yubinbango701-1134 Okayama, Okayama Prefecture, Kita-ku, Sanwa 1000-45 <売主>岡山県知事(7)第003227号トヨタホーム岡山(株)〒701-1134 岡山県岡山市北区三和1000-45 |
Local appearance photo現地外観写真 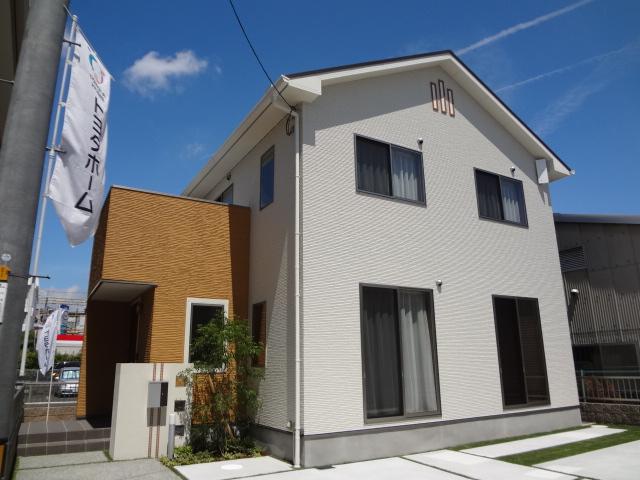 Local (July 2013) Shooting
現地(2013年7月)撮影
Livingリビング 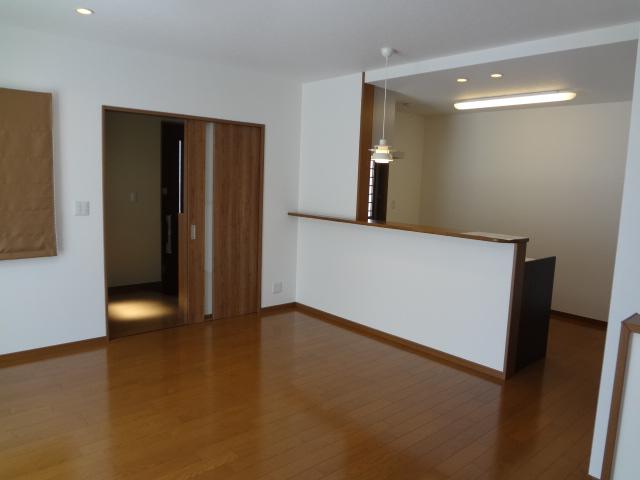 16 tatami LDK Indoor (July 2013) Shooting
16畳のLDK
室内(2013年7月)撮影
Bathroom浴室 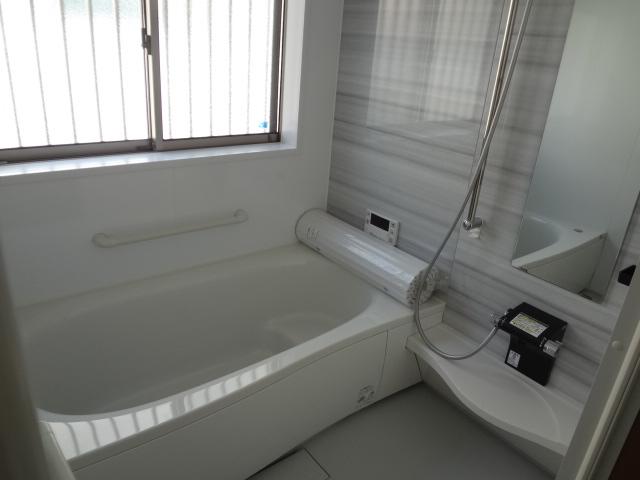 Full of cleanliness is a bathroom. Indoor (July 2013) Shooting
清潔感溢れるバスルームです。
室内(2013年7月)撮影
Floor plan間取り図 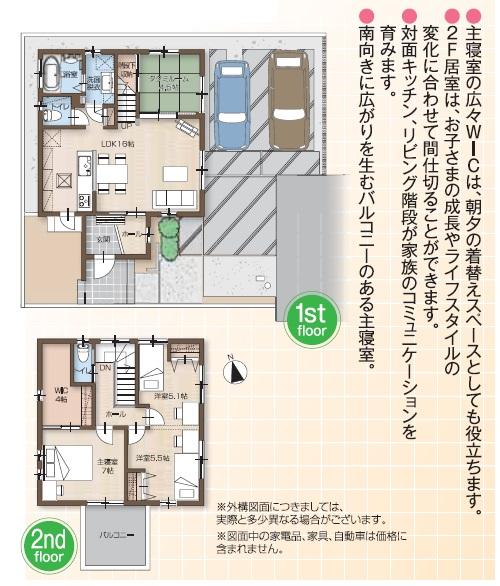 28,400,000 yen, 4LDK, Land area 136.19 sq m , Building area 98.13 sq m floor plan
2840万円、4LDK、土地面積136.19m2、建物面積98.13m2 間取り図
Kitchenキッチン 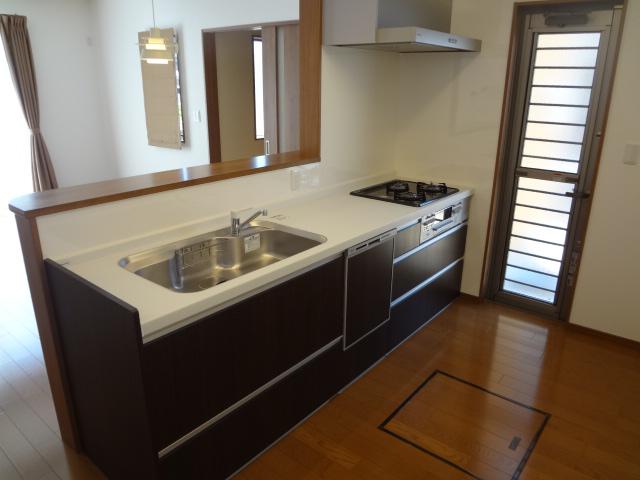 It is bright in the back door, which is provided on the south side. Indoor (July 2013) Shooting
南側に設けられた勝手口で明るいです。
室内(2013年7月)撮影
Non-living roomリビング以外の居室 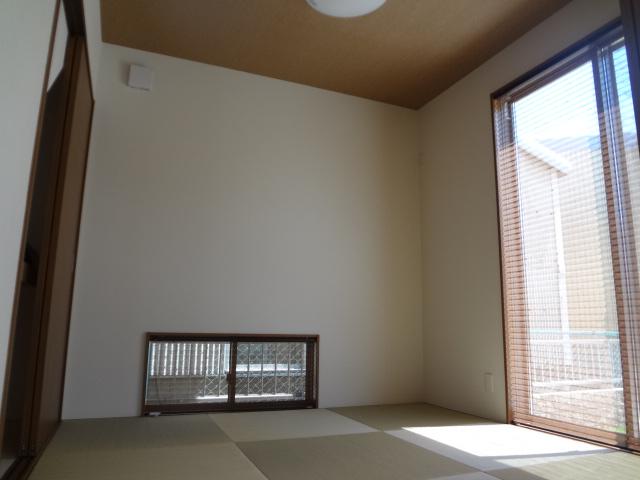 You can rest in the Japanese-style room next to the living.
リビング横にある和室で休憩できます。
Supermarketスーパー 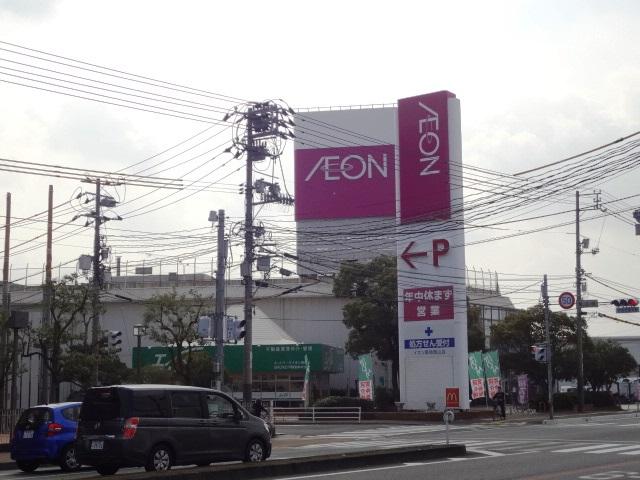 747m until ion Okayama shop
イオン岡山店まで747m
Hospital病院 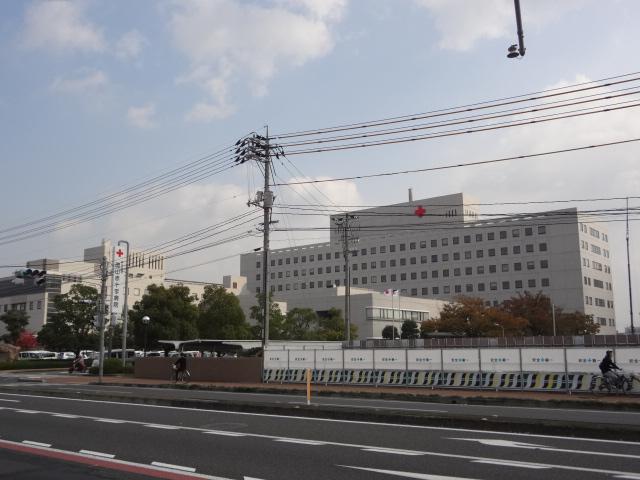 1195m to the General Hospital Okayama Red Cross hospital
総合病院岡山赤十字病院まで1195m
Bank銀行 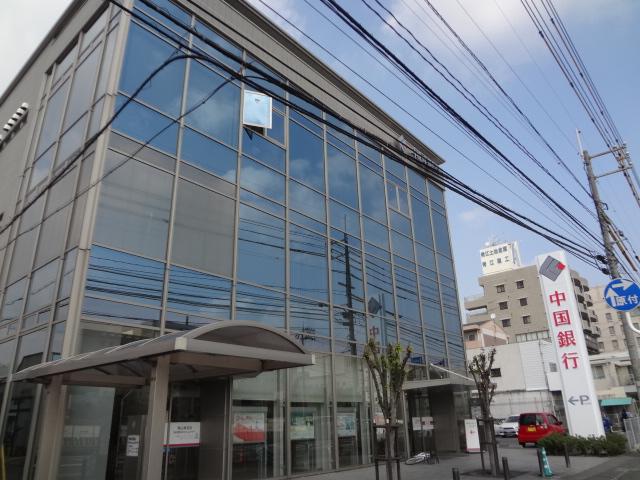 822m to Bank of China Okayama South Branch
中国銀行岡山南支店まで822m
Non-living roomリビング以外の居室 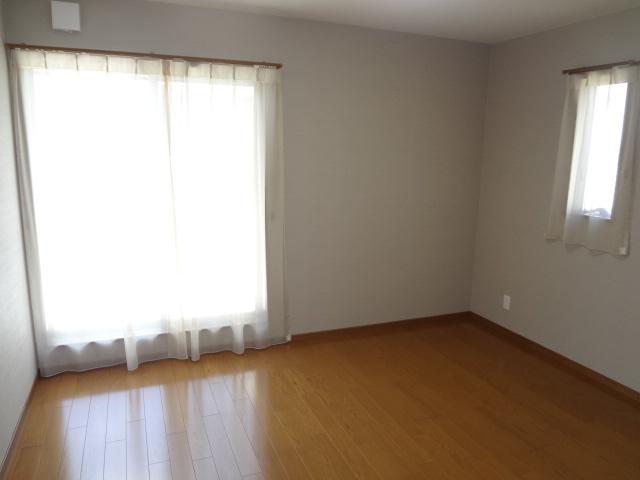 7 tatami main bedroom room (July 2013) Shooting
7畳の主寝室室内(2013年7月)撮影
Receipt収納 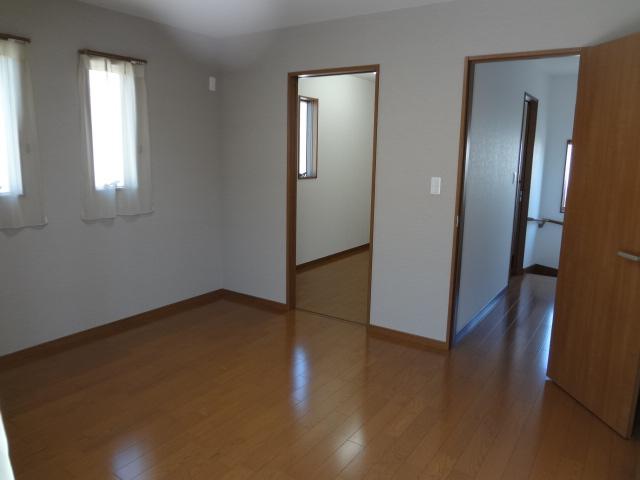 About 4 tatami spacious WIC
約4畳の広々としたWIC
Local photos, including front road前面道路含む現地写真 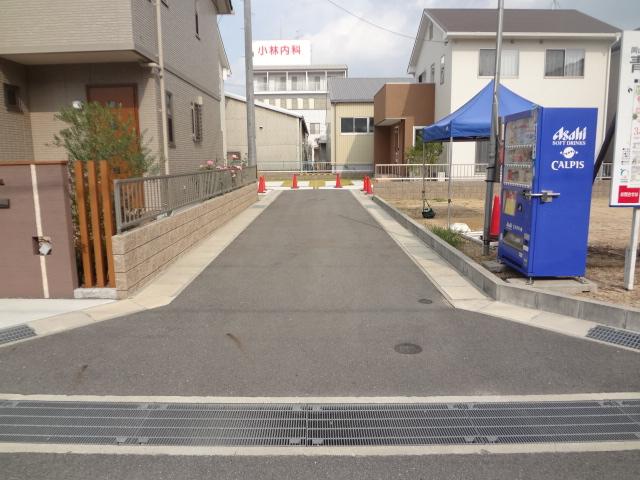 Local (11 May 2013) Shooting
現地(2013年11月)撮影
Location
|













