New Homes » Chugoku » Okayama Prefecture » Minami-ku
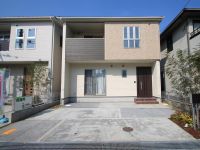 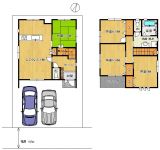
| | Okayama, Okayama Prefecture Minami-ku 岡山県岡山市南区 |
| JR Uno Line "Seno" walk 11 minutes JR宇野線「妹尾」歩11分 |
| "House of plus α" Bright in the East Wing life convenient Tai Fook area is a comfortable new building ready-built house 『プラスαの家』 東棟 生活便利な大福エリアに明るくて快適な新築建売住宅です |
| ◆ All-electric housing + Cute mounted (IH cooking heater, Built-in dishwasher) ◆ Guaranteed peace of mind (building lend guarantee 10 years, Ground guarantee 10 years) ◆ Parking, Two can be parallel parking ◆ South-facing bright living! ◆ It comes with plenty of storage in each room ◆ オール電化住宅 + エコキュート搭載 (IHクッキングヒータ、ビルトイン食器洗い乾燥機)◆ 安心の保証付き(建物かし保証10年、地盤保証10年)◆ 駐車場は、2台並列駐車できます◆ 南向きの明るいリビング!◆ 各部屋にたっぷり収納ついています |
Features pickup 特徴ピックアップ | | Parking two Allowed / Super close / Facing south / System kitchen / Yang per good / All room storage / Flat to the station / Siemens south road / A quiet residential area / LDK15 tatami mats or more / Japanese-style room / Face-to-face kitchen / Toilet 2 places / Bathroom 1 tsubo or more / 2-story / South balcony / The window in the bathroom / TV monitor interphone / IH cooking heater / Dish washing dryer / All-electric / All rooms are two-sided lighting / Flat terrain 駐車2台可 /スーパーが近い /南向き /システムキッチン /陽当り良好 /全居室収納 /駅まで平坦 /南側道路面す /閑静な住宅地 /LDK15畳以上 /和室 /対面式キッチン /トイレ2ヶ所 /浴室1坪以上 /2階建 /南面バルコニー /浴室に窓 /TVモニタ付インターホン /IHクッキングヒーター /食器洗乾燥機 /オール電化 /全室2面採光 /平坦地 | Price 価格 | | 23,900,000 yen 2390万円 | Floor plan 間取り | | 4LDK 4LDK | Units sold 販売戸数 | | 1 units 1戸 | Land area 土地面積 | | 99.25 sq m 99.25m2 | Building area 建物面積 | | 95.24 sq m 95.24m2 | Driveway burden-road 私道負担・道路 | | Nothing, South 4.6m width (contact the road width 7.3m) 無、南4.6m幅(接道幅7.3m) | Completion date 完成時期(築年月) | | November 2013 2013年11月 | Address 住所 | | Okayama, Okayama Prefecture, Minami-ku, Tai Fook 岡山県岡山市南区大福 | Traffic 交通 | | JR Uno Line "Seno" walk 11 minutes
Okaden bus "Arata bus stop" walking 12 minutes JR宇野線「妹尾」歩11分
岡電バス「荒田バス停」歩12分 | Related links 関連リンク | | [Related Sites of this company] 【この会社の関連サイト】 | Contact お問い合せ先 | | (Ltd.) TakeshiYutaka TEL: 086-214-4132 Please inquire as "saw SUUMO (Sumo)" (株)雄豊TEL:086-214-4132「SUUMO(スーモ)を見た」と問い合わせください | Building coverage, floor area ratio 建ぺい率・容積率 | | 60% ・ 200% 60%・200% | Time residents 入居時期 | | Consultation 相談 | Land of the right form 土地の権利形態 | | Ownership 所有権 | Structure and method of construction 構造・工法 | | Wooden 2-story 木造2階建 | Use district 用途地域 | | Two mid-high 2種中高 | Overview and notices その他概要・特記事項 | | Facilities: Public Water Supply, This sewage, All-electric, Building confirmation number: -, Parking: car space 設備:公営水道、本下水、オール電化、建築確認番号:-、駐車場:カースペース | Company profile 会社概要 | | <Mediation> Okayama Governor (2) No. 004743 (Ltd.) TakeshiYutaka Yubinbango701-0143 Okayama, Okayama Prefecture, Kita-ku, Shiraishi 65-1 <仲介>岡山県知事(2)第004743号(株)雄豊〒701-0143 岡山県岡山市北区白石65-1 |
Local appearance photo現地外観写真 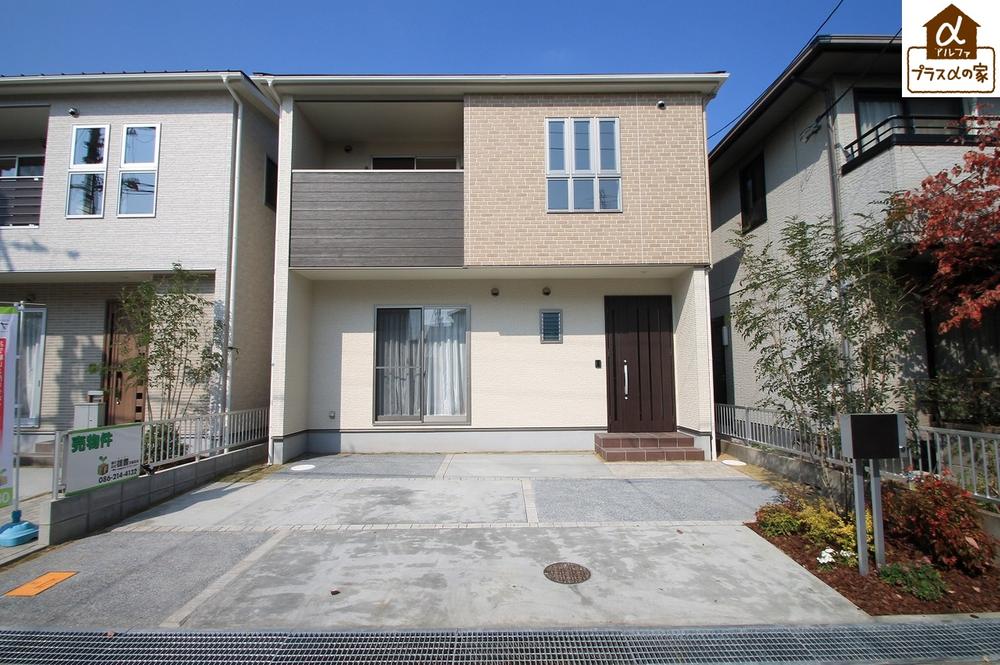 Parking is available two parallel! Day is good because the front road is south road
駐車場は並列2台可能です!前面道路が南道路なので日当り良好ですよ
Floor plan間取り図 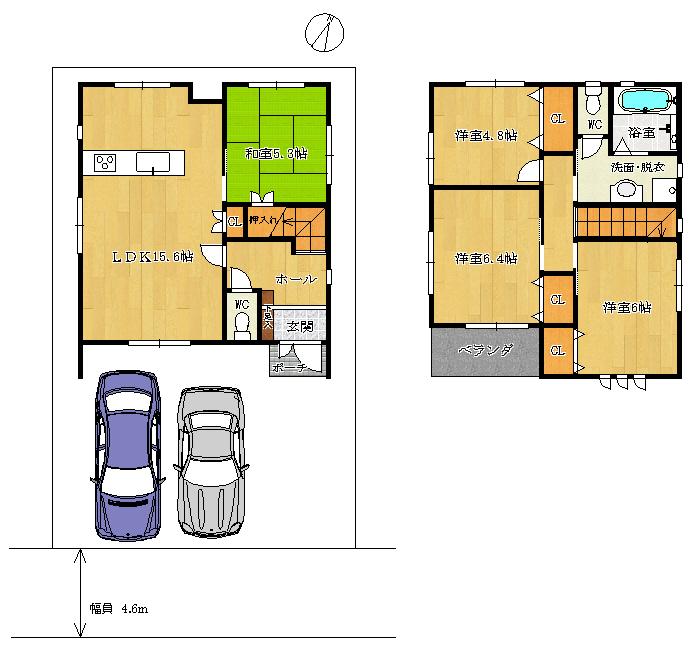 23,900,000 yen, 4LDK, Land area 99.25 sq m , Building area 95.24 sq m
2390万円、4LDK、土地面積99.25m2、建物面積95.24m2
Livingリビング 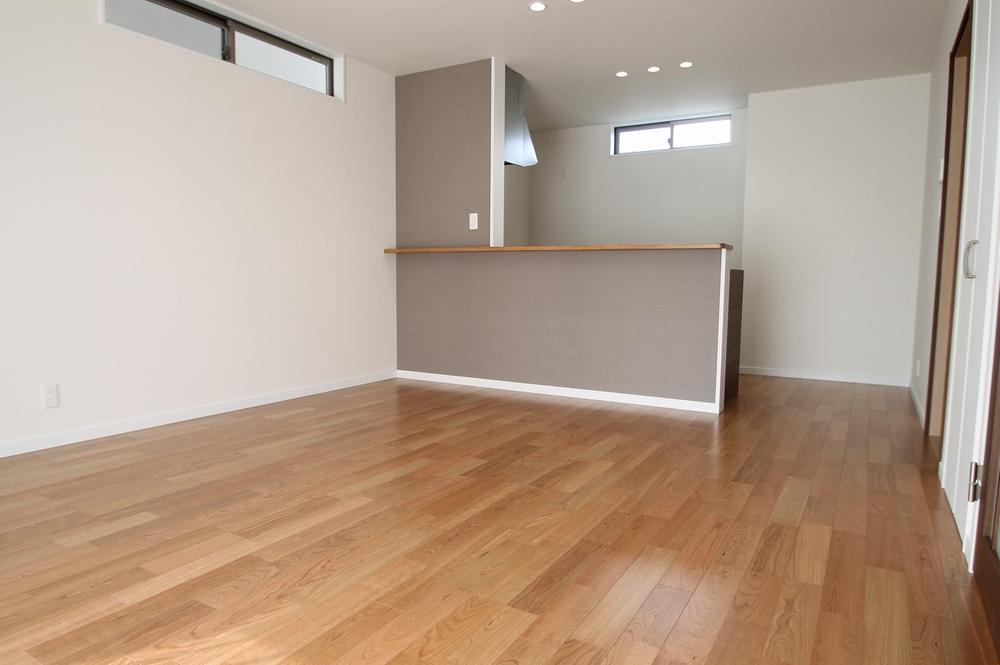 LDK accents cross of the counter was a stylish spacious ☆
カウンターのアクセントクロスがお洒落な広々としたLDK☆
Bathroom浴室 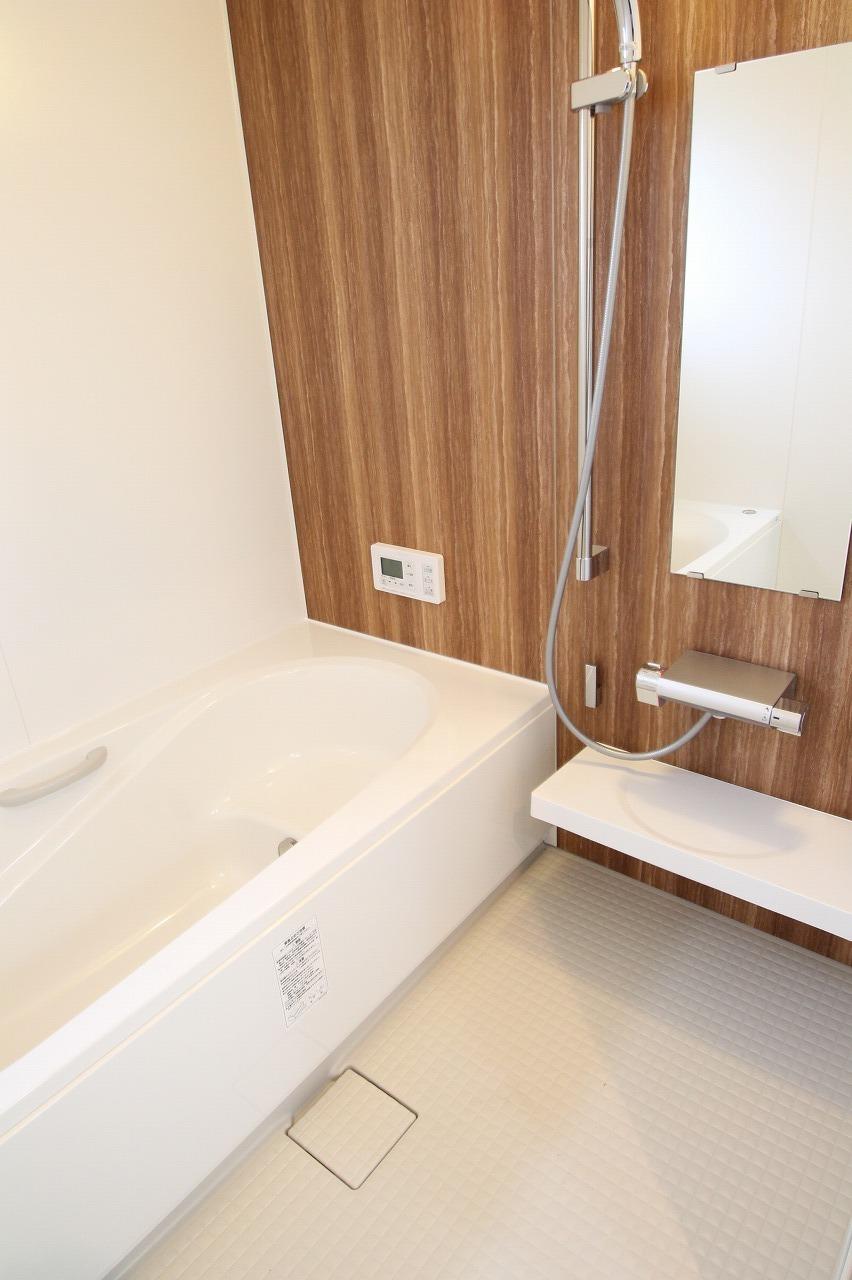 Relax you slowly 1 tsubo bath
1坪風呂でゆっくりと寛げます
Kitchenキッチン 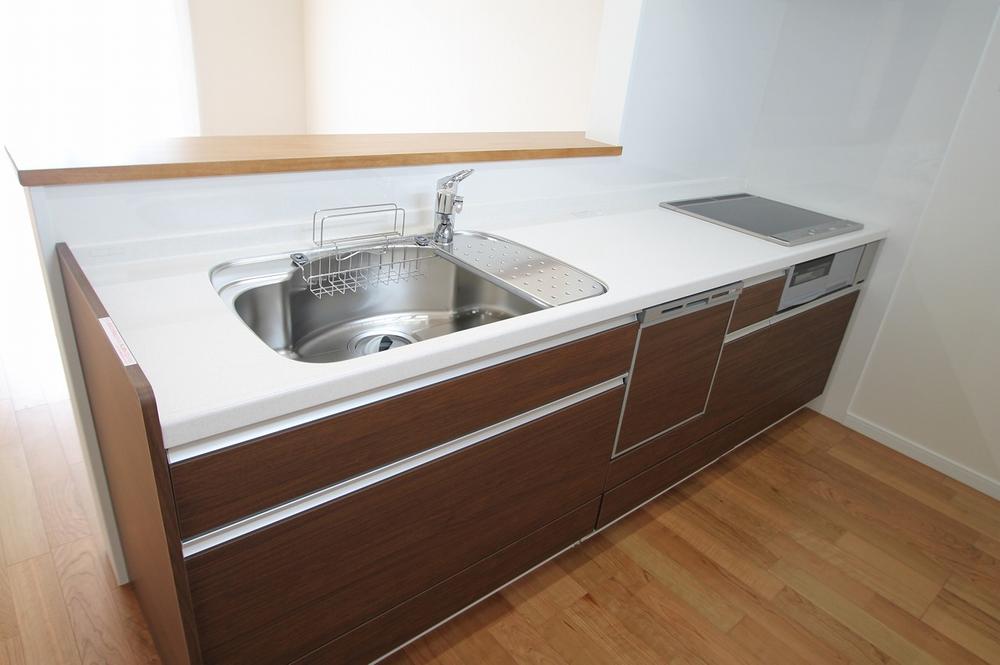 IH3 burner stove ・ Built-in dishwasher ・ A shower head ☆
IH3口コンロ・ビルトイン食洗機・シャワーヘッド完備☆
Non-living roomリビング以外の居室 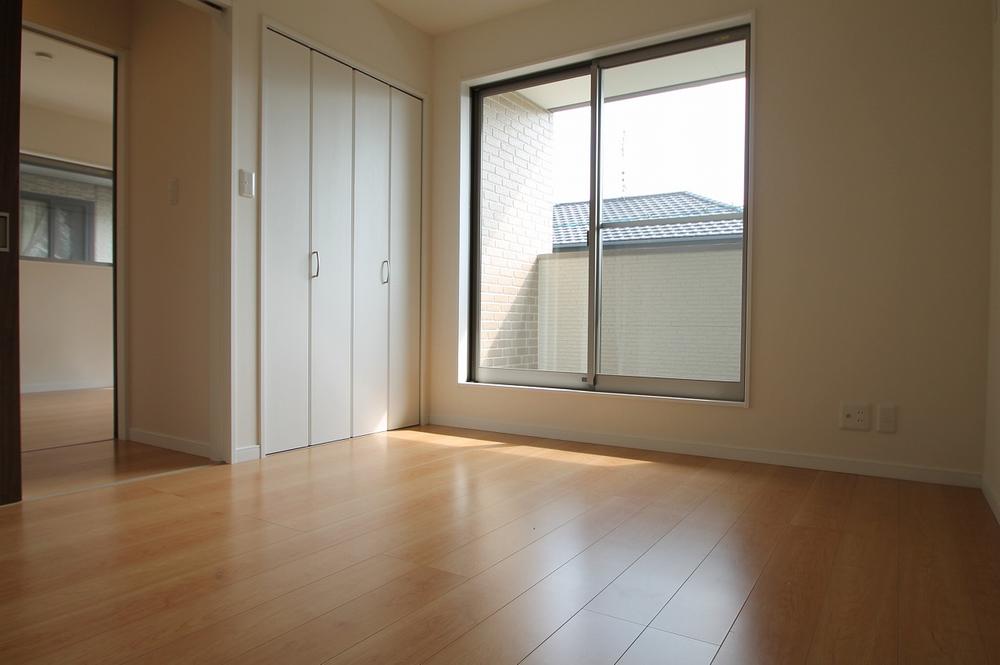 2F of Western-style are equipped with all rooms housed ☆
2Fの洋室は全室収納を完備してます☆
Entrance玄関 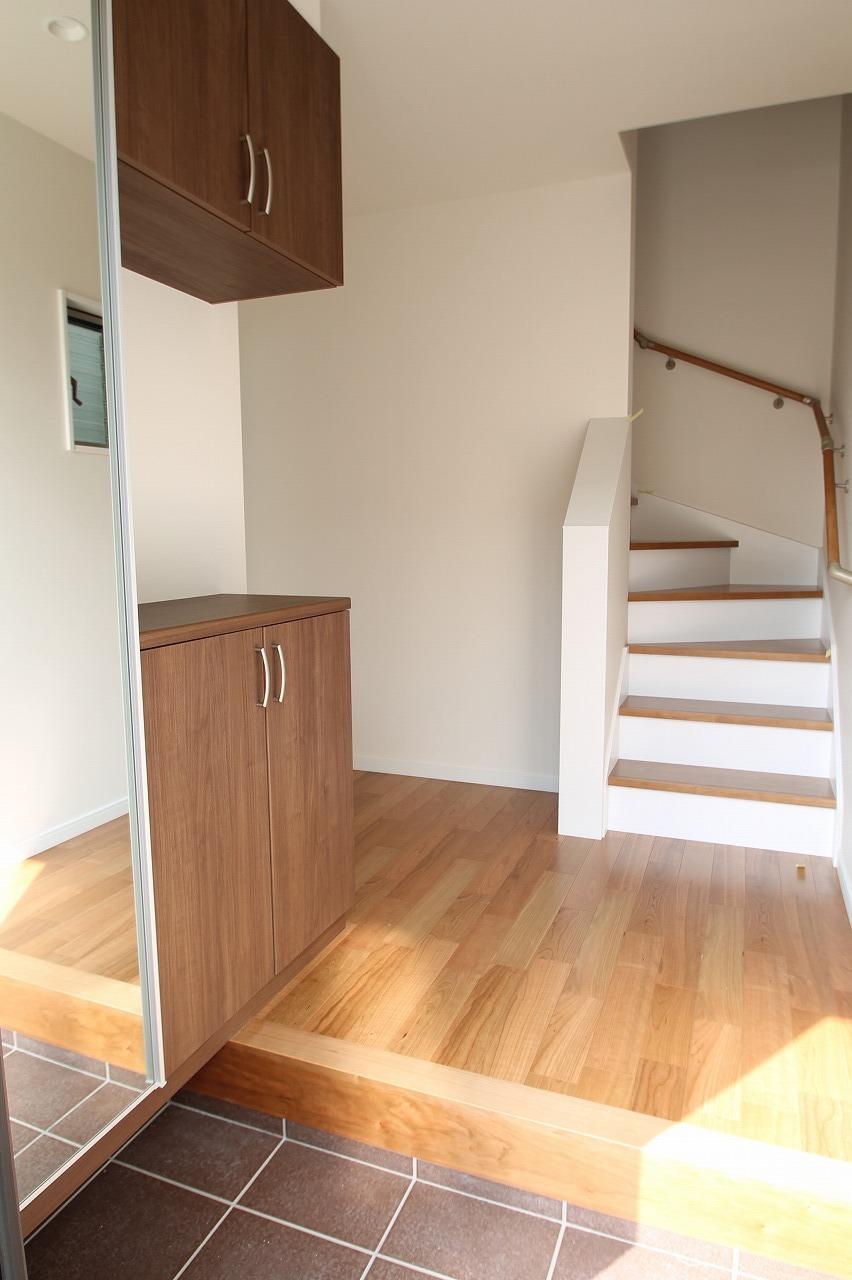 Full-length mirror is also a bright entrance space with ☆
姿見も付いた明るい玄関スペースです☆
Wash basin, toilet洗面台・洗面所 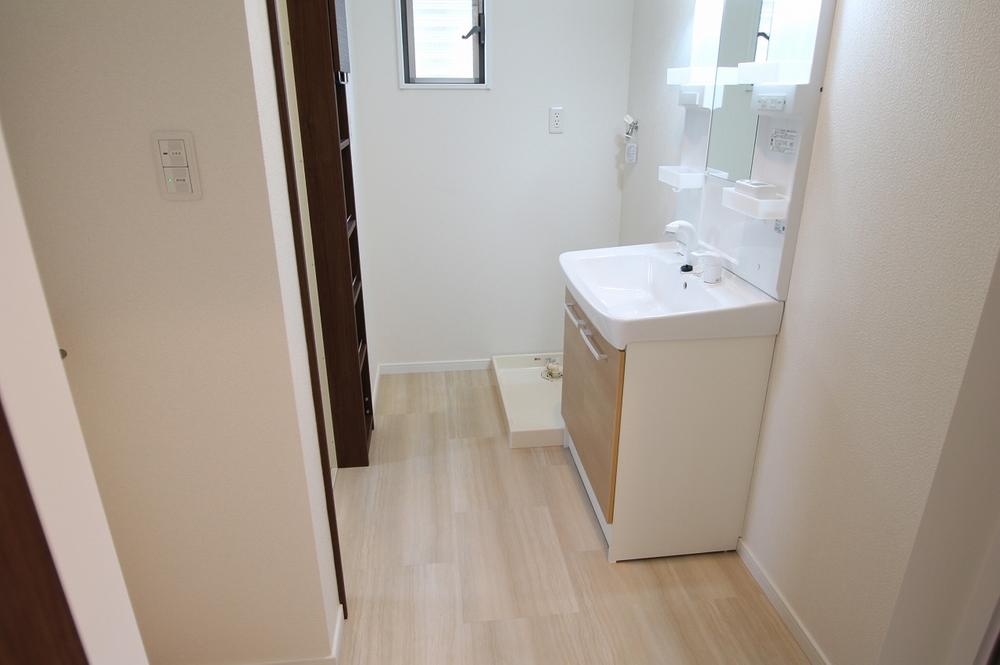 It was provided with a towel rack in the sink dressing room ☆
洗面脱衣所にはタオルラックを設けました☆
Other introspectionその他内観 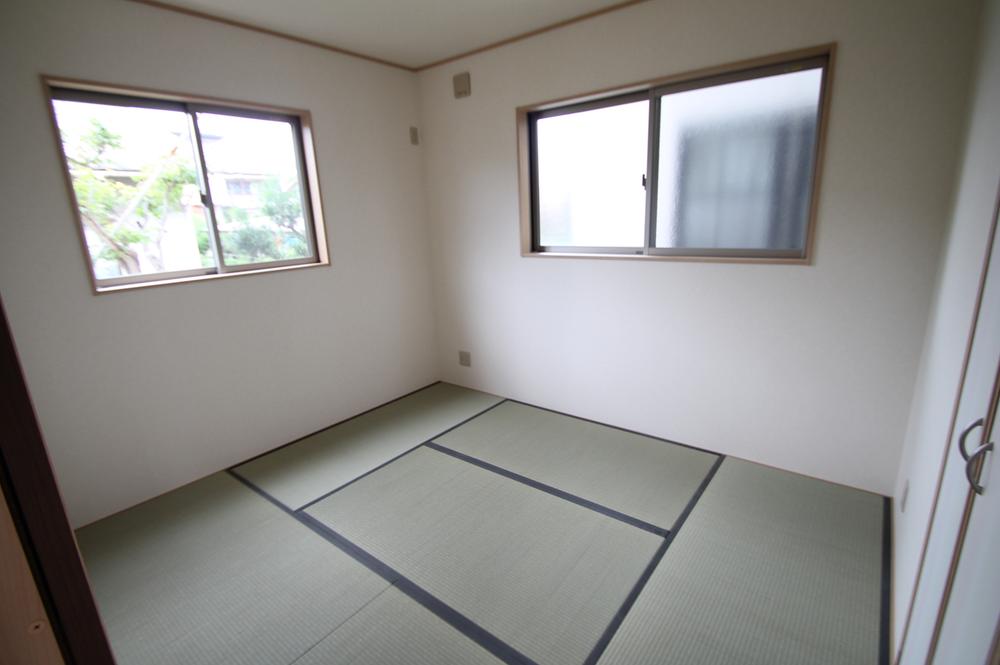 1F is in the back was also provided Japanese-style room ☆
1F奥には和室も設けました☆
Location
|










