New Homes » Chugoku » Okayama Prefecture » Minami-ku
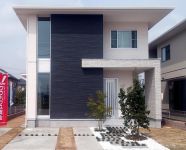 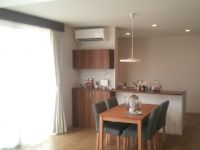
| | Okayama, Okayama Prefecture Minami-ku 岡山県岡山市南区 |
| Okaden bus "Fukuda stop" walk 6 minutes 岡電バス「福田停」歩6分 |
| □ Model house complete tours being held □ A quiet residential area supermarkets and medical facilities are close! ! Hosen to elementary school, Walk 21 minutes □モデルハウス完成見学会開催中□スーパーや医療施設が近い閑静な住宅街!!芳泉小学校まで、徒歩21分 |
Features pickup 特徴ピックアップ | | Measures to conserve energy / Long-term high-quality housing / Corresponding to the flat-35S / Pre-ground survey / Year Available / Parking two Allowed / System kitchen / Bathroom Dryer / All room storage / A quiet residential area / LDK15 tatami mats or more / Or more before road 6m / Shaping land / Washbasin with shower / Face-to-face kitchen / Barrier-free / Toilet 2 places / Bathroom 1 tsubo or more / 2-story / South balcony / Double-glazing / Warm water washing toilet seat / Nantei / The window in the bathroom / Atrium / TV monitor interphone / Dish washing dryer / Or more ceiling height 2.5m / Water filter / Living stairs / City gas / Attic storage / Floor heating / Development subdivision in 省エネルギー対策 /長期優良住宅 /フラット35Sに対応 /地盤調査済 /年内入居可 /駐車2台可 /システムキッチン /浴室乾燥機 /全居室収納 /閑静な住宅地 /LDK15畳以上 /前道6m以上 /整形地 /シャワー付洗面台 /対面式キッチン /バリアフリー /トイレ2ヶ所 /浴室1坪以上 /2階建 /南面バルコニー /複層ガラス /温水洗浄便座 /南庭 /浴室に窓 /吹抜け /TVモニタ付インターホン /食器洗乾燥機 /天井高2.5m以上 /浄水器 /リビング階段 /都市ガス /屋根裏収納 /床暖房 /開発分譲地内 | Price 価格 | | 31,630,000 yen 3163万円 | Floor plan 間取り | | 4LDK 4LDK | Units sold 販売戸数 | | 2 units 2戸 | Total units 総戸数 | | 10 units 10戸 | Land area 土地面積 | | 162.04 sq m (49.01 tsubo) (measured) 162.04m2(49.01坪)(実測) | Building area 建物面積 | | 103.68 sq m (31.36 tsubo) (measured) 103.68m2(31.36坪)(実測) | Driveway burden-road 私道負担・道路 | | Road width: 6m, Asphaltic pavement 道路幅:6m、アスファルト舗装 | Completion date 完成時期(築年月) | | Mid-September 2013 2013年9月中旬 | Address 住所 | | Okayama, Okayama Prefecture, Minami-ku, Fukuda 1004 address 19 岡山県岡山市南区福田1004番地19 | Traffic 交通 | | Okaden bus "Fukuda stop" walk 6 minutes 岡電バス「福田停」歩6分 | Related links 関連リンク | | [Related Sites of this company] 【この会社の関連サイト】 | Person in charge 担当者より | | Rep Shinmen Kazue 担当者新免 和永 | Contact お問い合せ先 | | Wauhausu Okayama Co., Ltd. Okayama central Sales Department TEL: 0800-603-9993 [Toll free] mobile phone ・ Also available from PHS
Caller ID is not notified
Please contact the "saw SUUMO (Sumo)"
If it does not lead, If the real estate company ワウハウス岡山(株)岡山中央営業部TEL:0800-603-9993【通話料無料】携帯電話・PHSからもご利用いただけます
発信者番号は通知されません
「SUUMO(スーモ)を見た」と問い合わせください
つながらない方、不動産会社の方は
| Building coverage, floor area ratio 建ぺい率・容積率 | | Kenpei rate: 60%, Volume ratio: 200% 建ペい率:60%、容積率:200% | Time residents 入居時期 | | Consultation 相談 | Land of the right form 土地の権利形態 | | Ownership 所有権 | Structure and method of construction 構造・工法 | | Wooden 2-story (framing method) 木造2階建(軸組工法) | Construction 施工 | | Wauhausu Okayama Co., Ltd. ワウハウス岡山株式会社 | Use district 用途地域 | | Two mid-high 2種中高 | Land category 地目 | | Residential land 宅地 | Other limitations その他制限事項 | | Regulations have by the Landscape Act 景観法による規制有 | Overview and notices その他概要・特記事項 | | Contact: Shinmen Kazue, Building confirmation number: H25 Okase 確建 No. 000406 担当者:新免 和永、建築確認番号:H25岡セ確建 第000406号 | Company profile 会社概要 | | <Seller> Okayama Governor (1) the first 005,285 No. Wauhausu Okayama Co., Ltd. Okayama central sales department Yubinbango700-0973 Okayama, Kita-ku, Shimonakano 354-102 <売主>岡山県知事(1)第005285号ワウハウス岡山(株)岡山中央営業部〒700-0973 岡山県岡山市北区下中野354-102 |
Local appearance photo現地外観写真 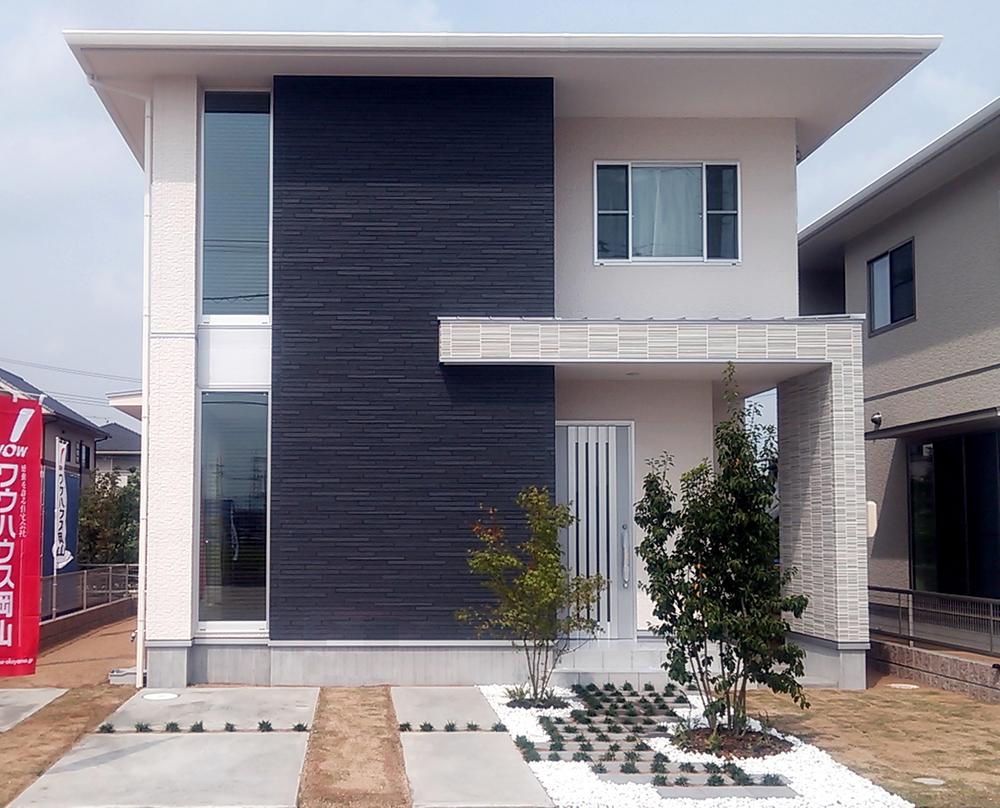 Storage is plentiful model house complete! All rooms are proof ・ curtain, Furniture (Living Room Sofa ・ Dining set), Air conditioning (2 units), Exterior construction etc. ・ ・ I yield as it is in all.
収納たっぷりなモデルハウス完成です!全室証明・カーテン、家具(リビングソファー・ダイニングセット)、エアコン(2台)、外構工事等々・・すべでそのままお譲りいたします。
Livingリビング 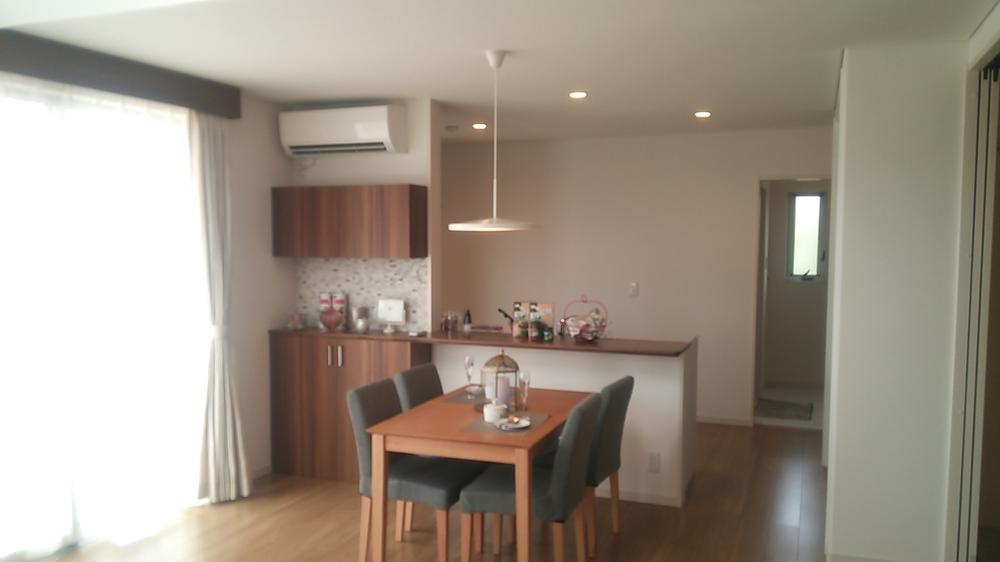 Anyway, bright living room with large sash.
大型サッシでとにかく明るいリビングです。
Floor plan間取り図 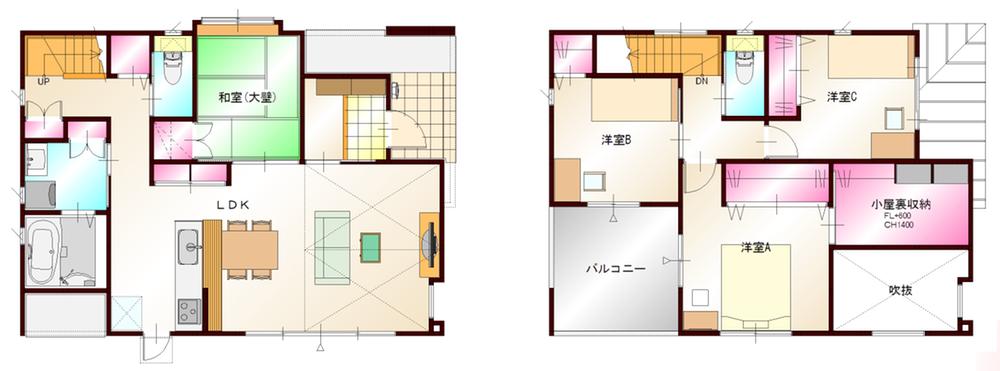 (No. 5 locations), Price 31,630,000 yen, 4LDK, Land area 162.04 sq m , Building area 103.68 sq m
(5号地)、価格3163万円、4LDK、土地面積162.04m2、建物面積103.68m2
Otherその他 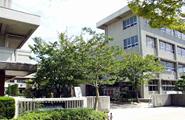 Municipal Hosen until elementary school 1660m!
市立芳泉小学校まで1660m!
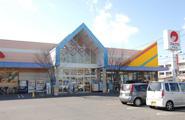 970m to Sanyo Marunaka!
山陽マルナカまで970m!
Parking lot駐車場 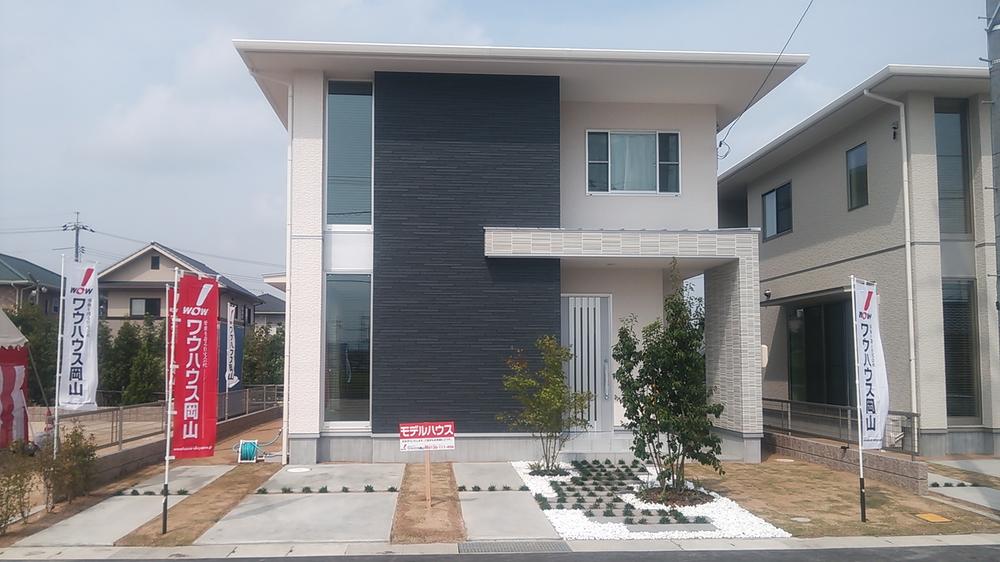 3 units can be parking.
3台駐車可能です。
Otherその他 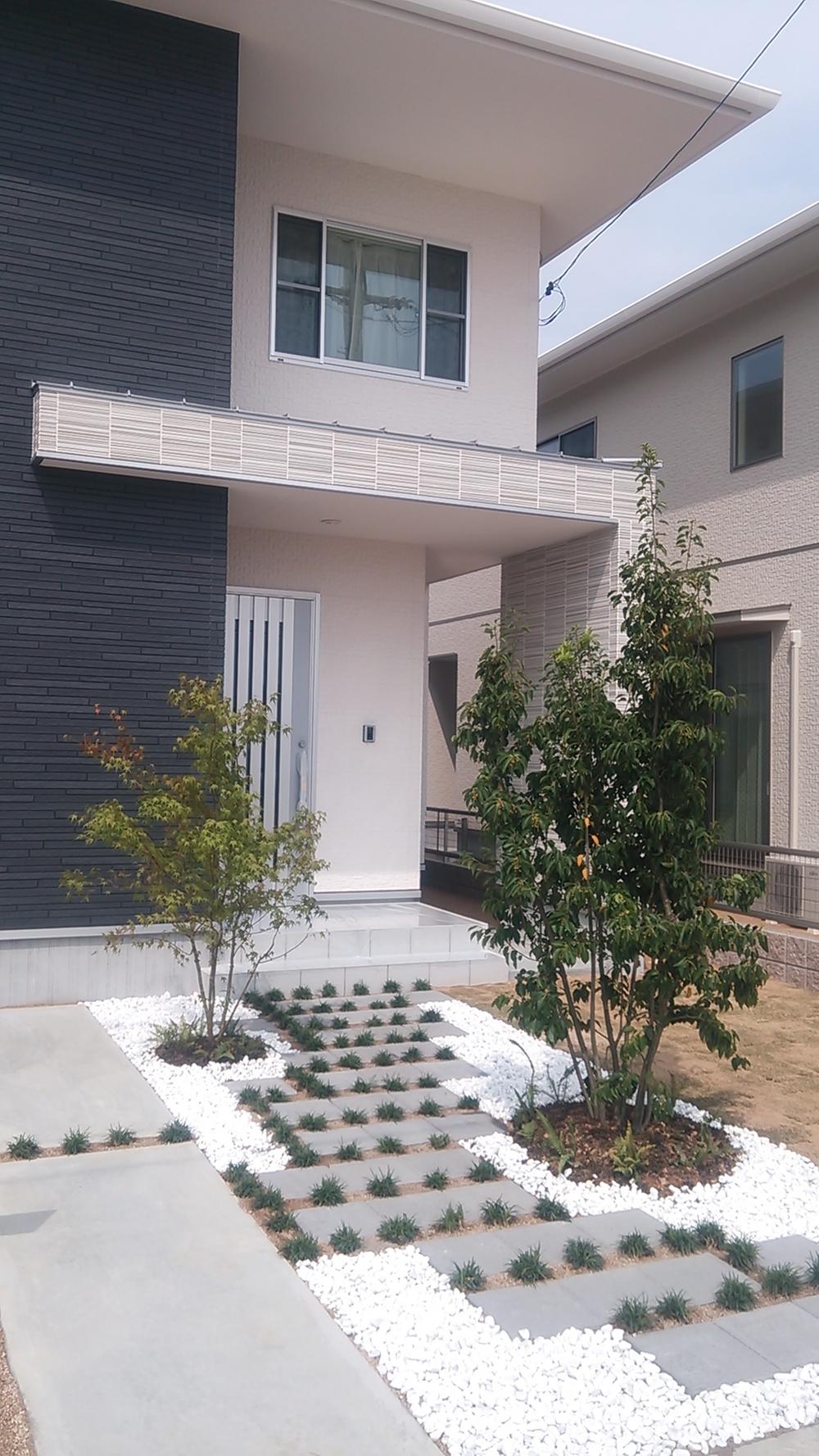 Stylish entrance approach
オシャレな玄関アプローチ
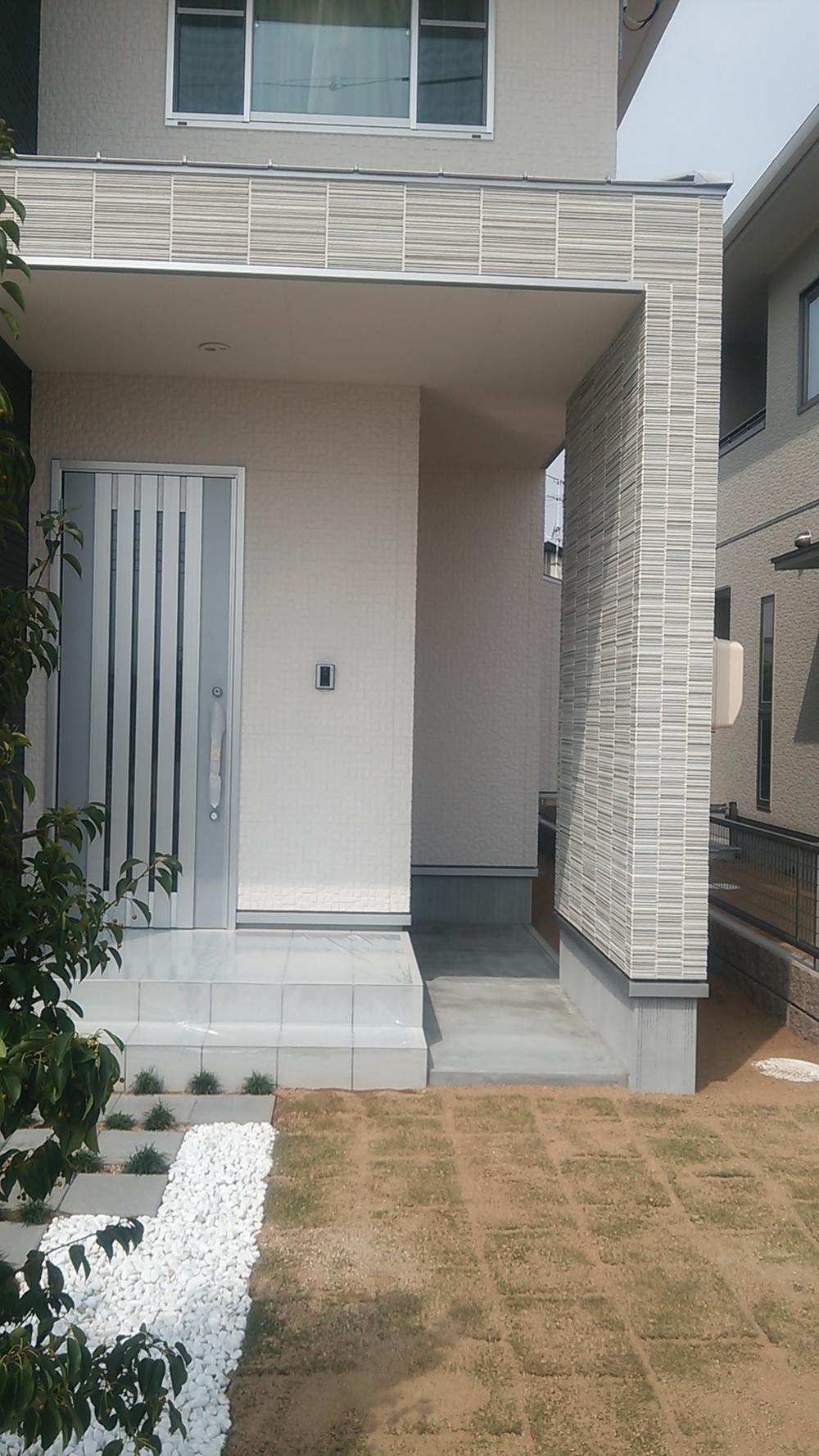 There is dirt floor space with a roof to the front door next to.
玄関横に屋根付きの土間スペースあり。
Entrance玄関 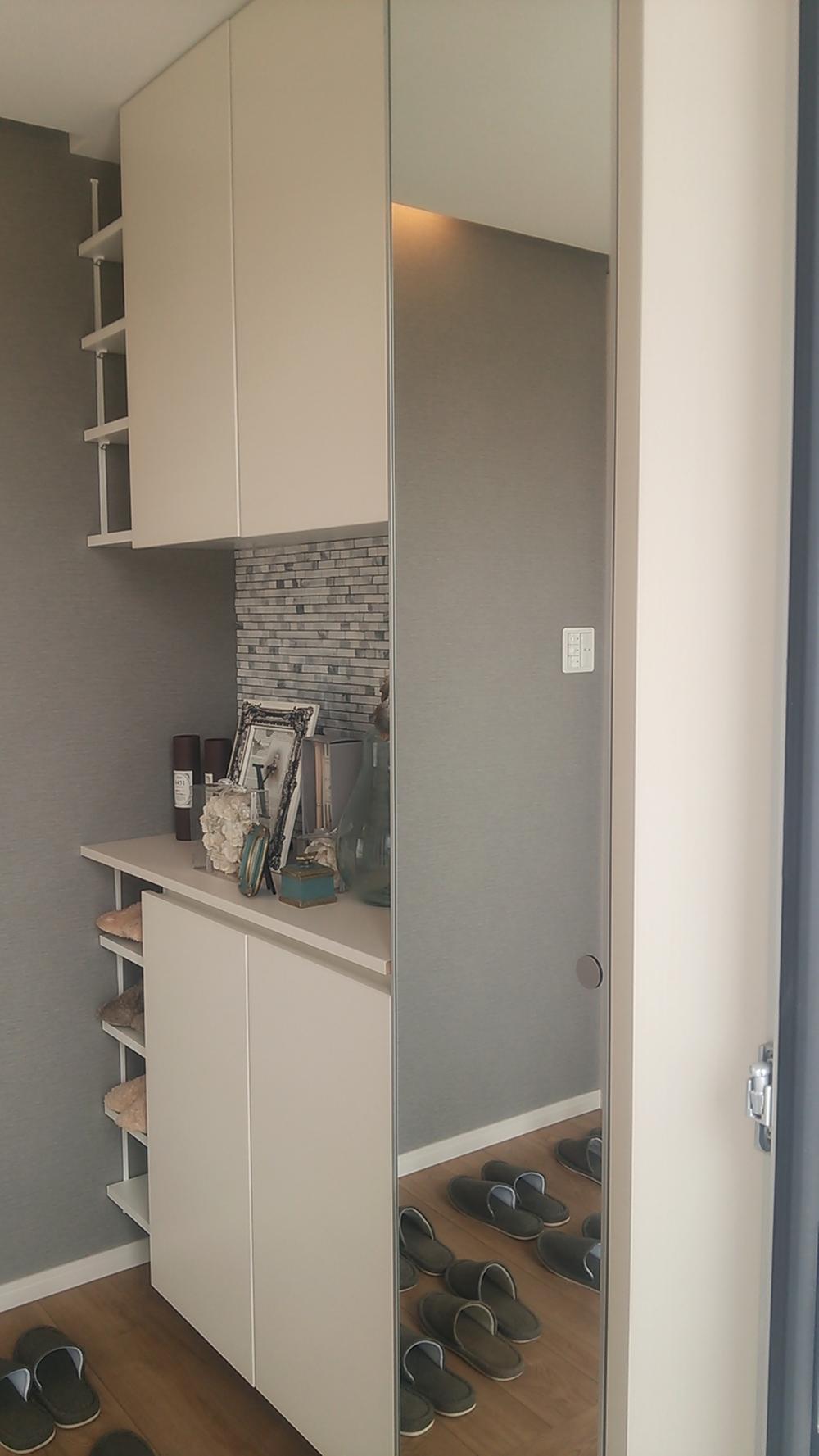 Entrance storage of large capacity
大容量の玄関収納
Otherその他 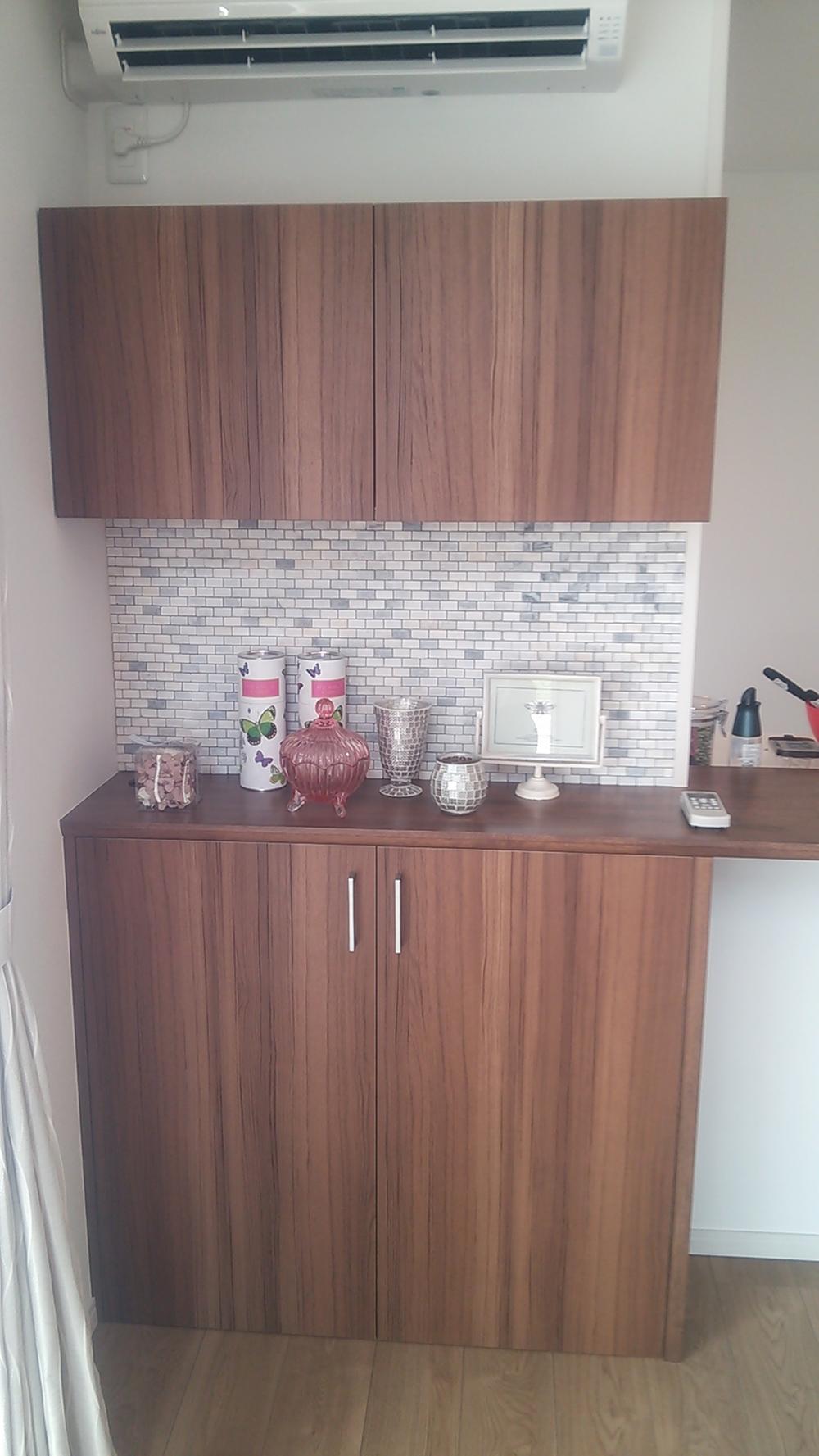 There stylish storage
オシャレな収納あります
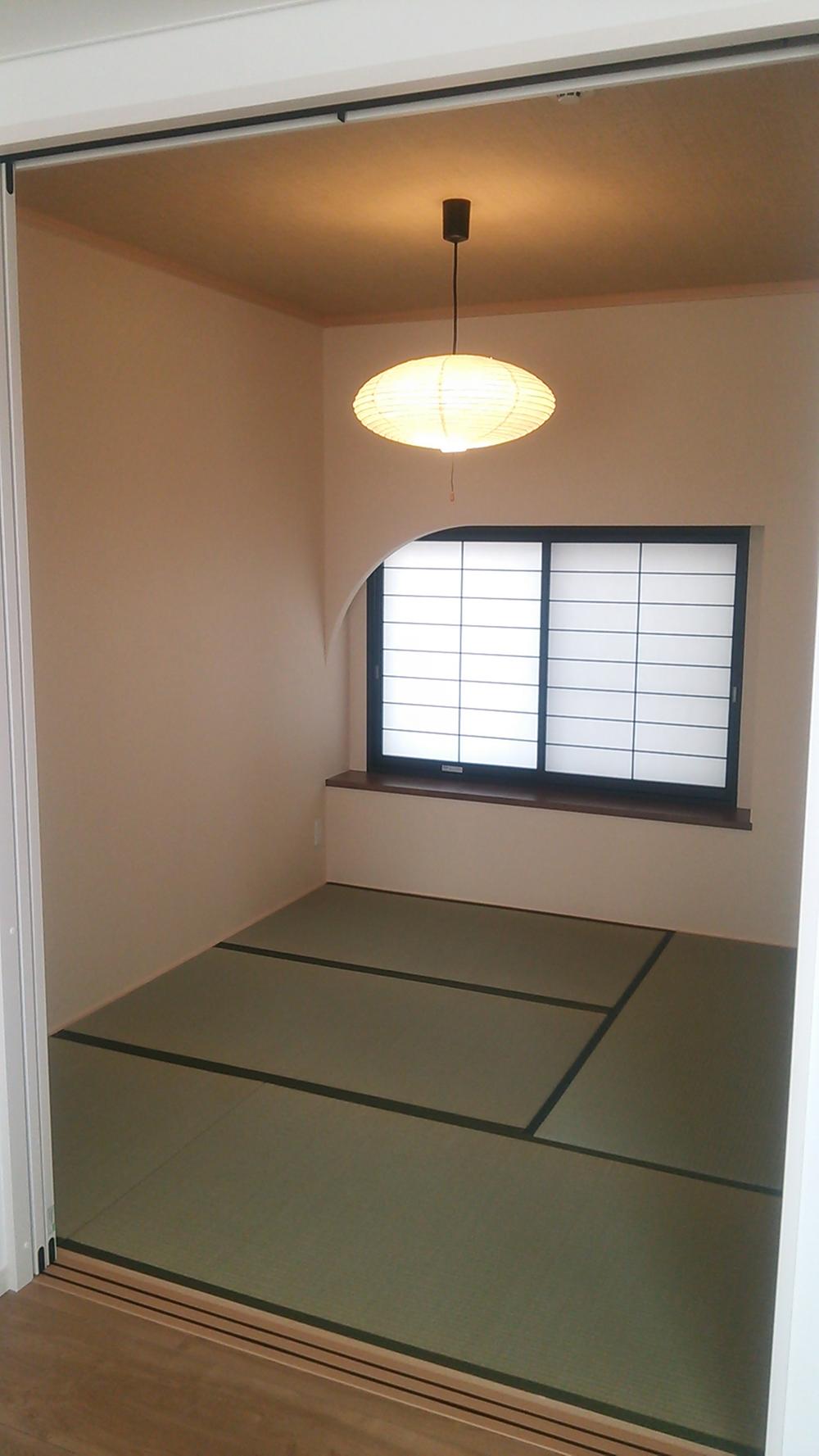 In Japanese-style room, which was connected to the living room, It is just good for a little lie down.
リビングと繋がった和室で、ちょっと寝ころぶにはちょうど良いです。
Receipt収納 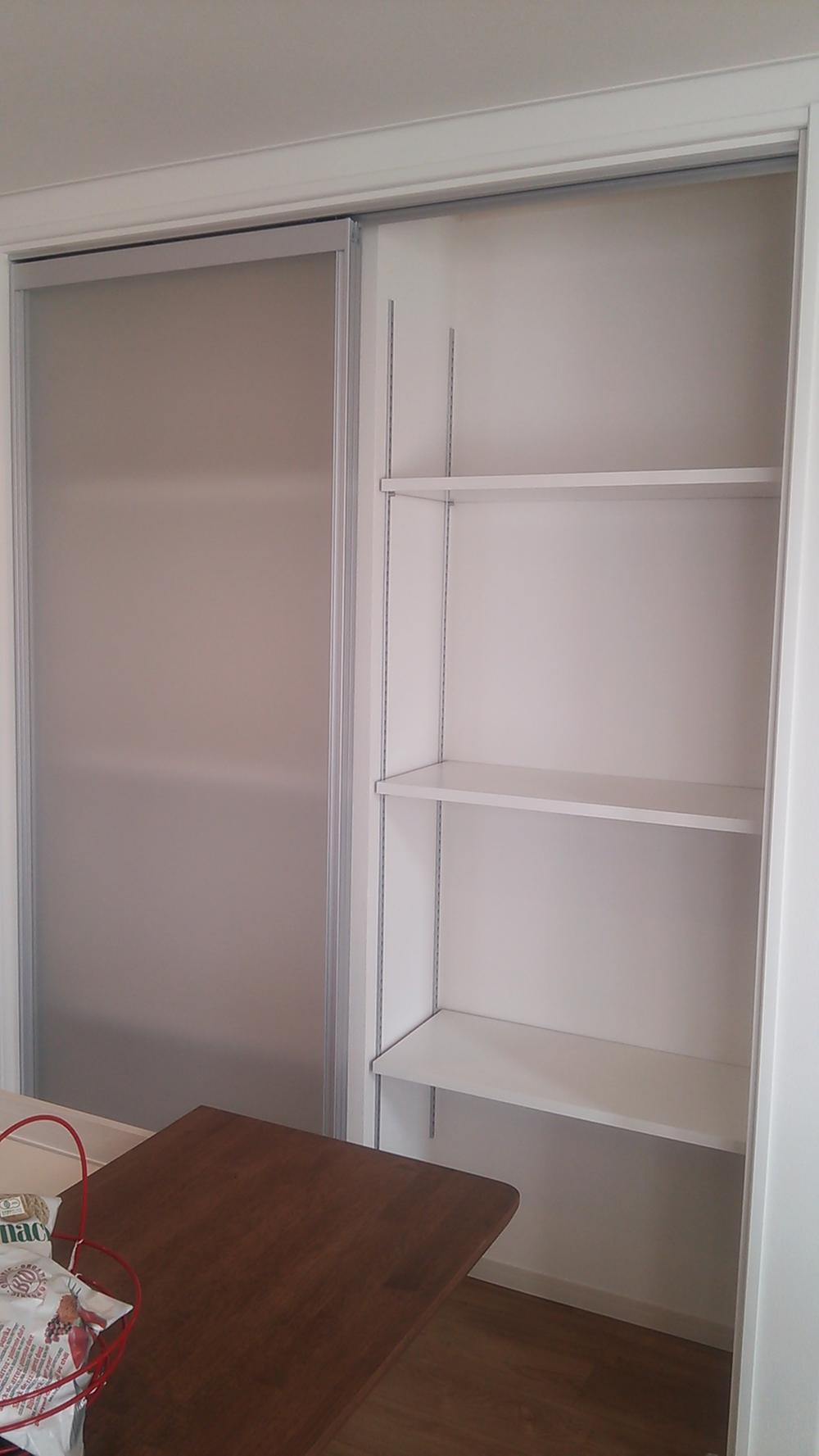 There is a wide range of pantry in the kitchen next to
キッチン横に幅広い食品庫あり
Kitchenキッチン 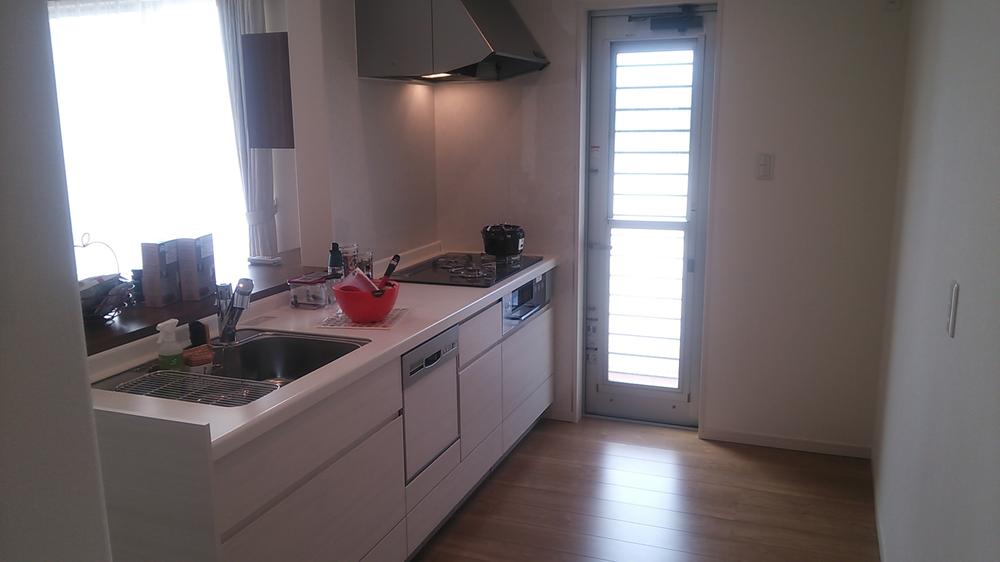 Storage lot, It is the kitchen of a fully functional.
収納たっぷり、機能充実のキッチンです。
Bathroom浴室 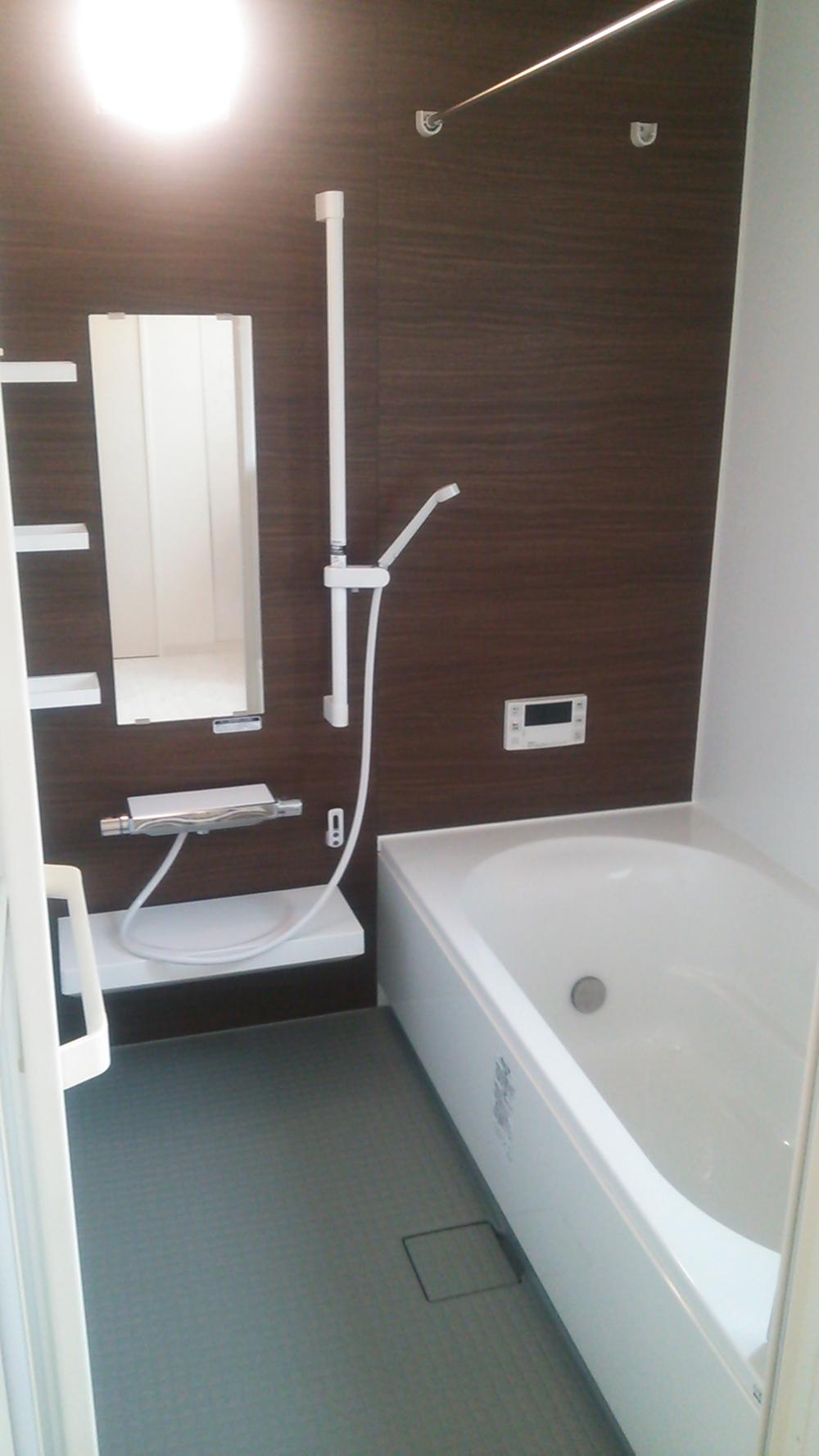 Chic color of the bath.
シックなカラーのお風呂です。
Wash basin, toilet洗面台・洗面所 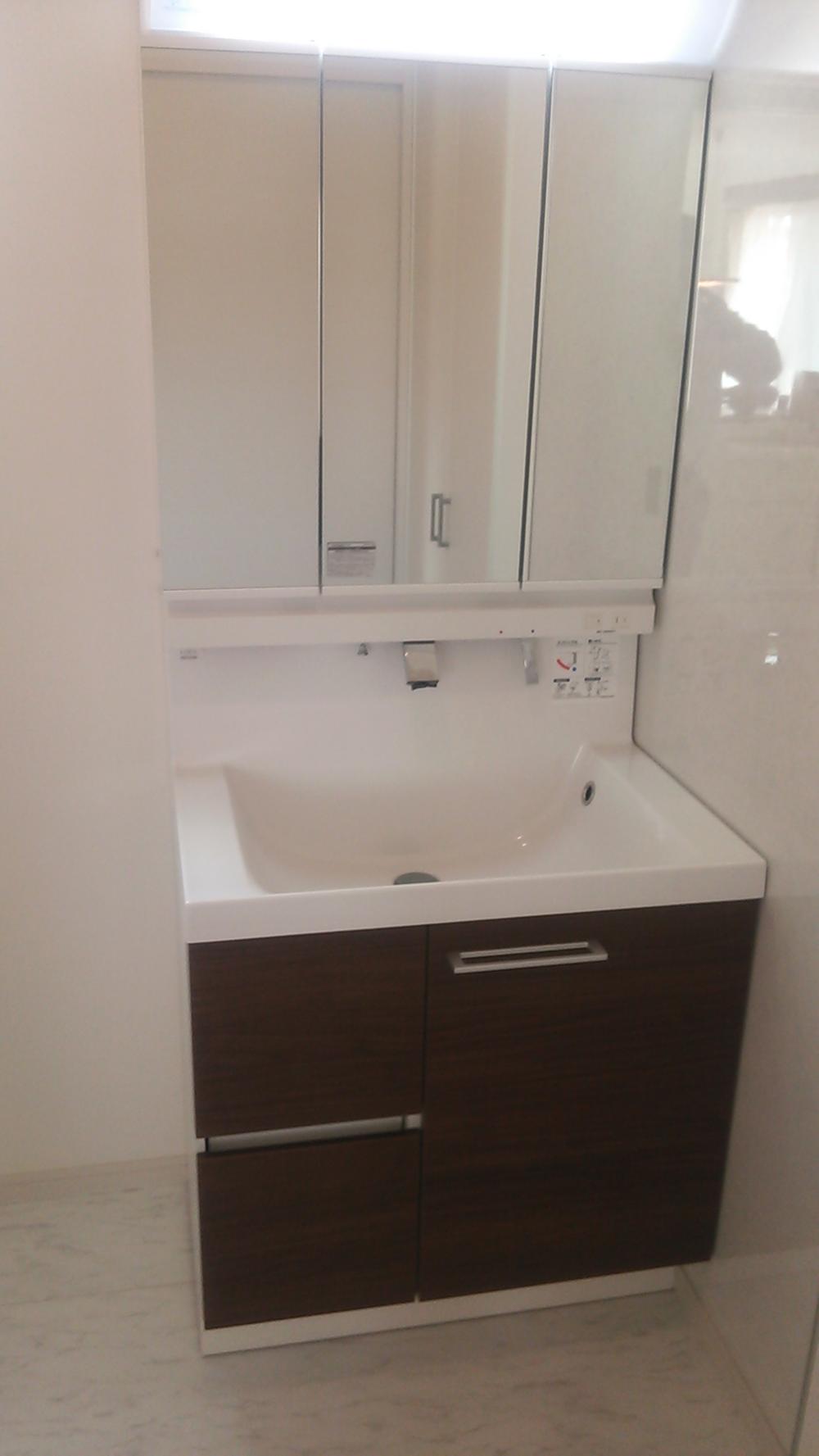 There is also housed in the washroom.
洗面所にも収納あります。
Toiletトイレ 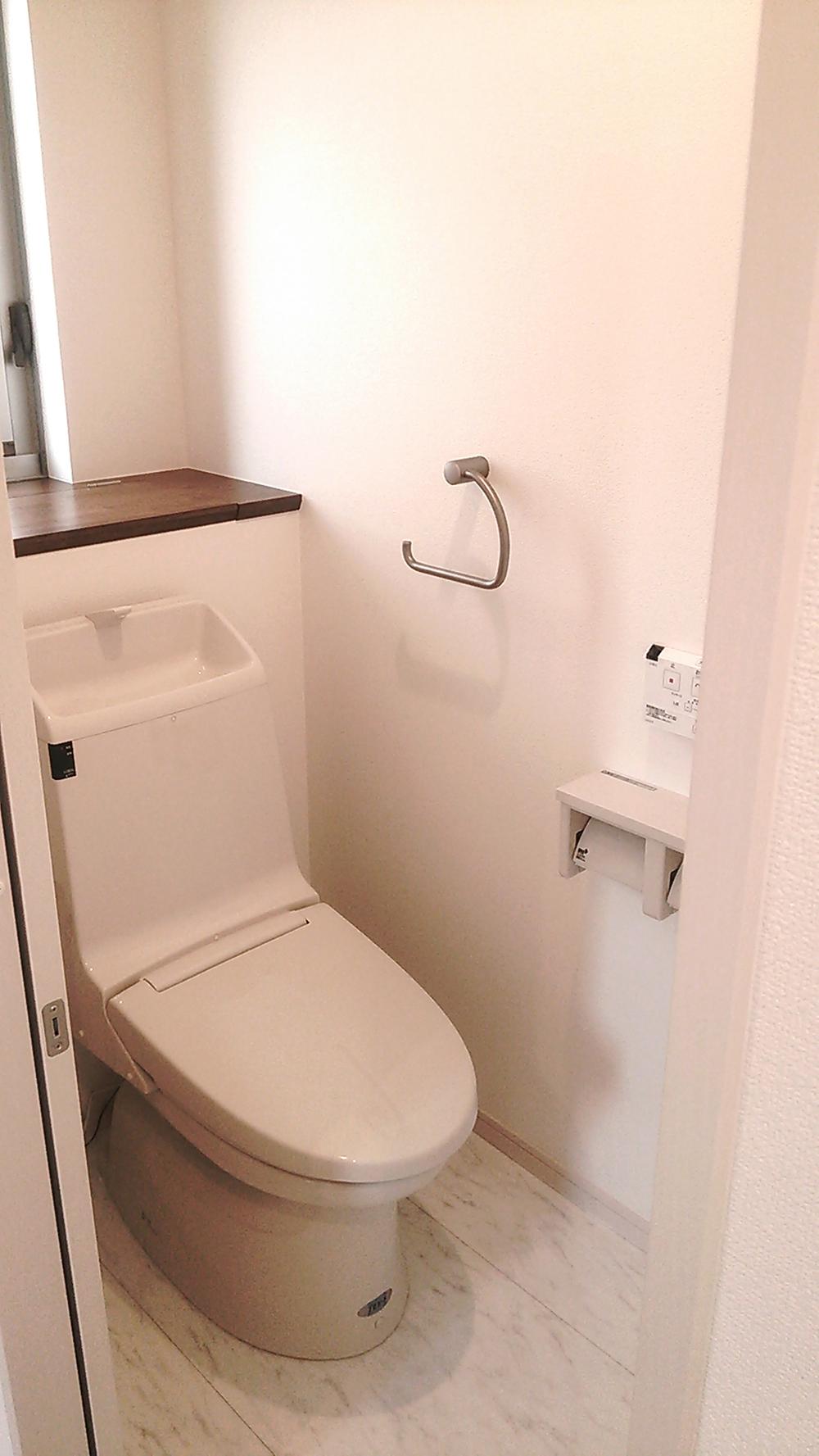 Toilet with with storage counter
収納付きカウンターのあるトイレ
Receipt収納 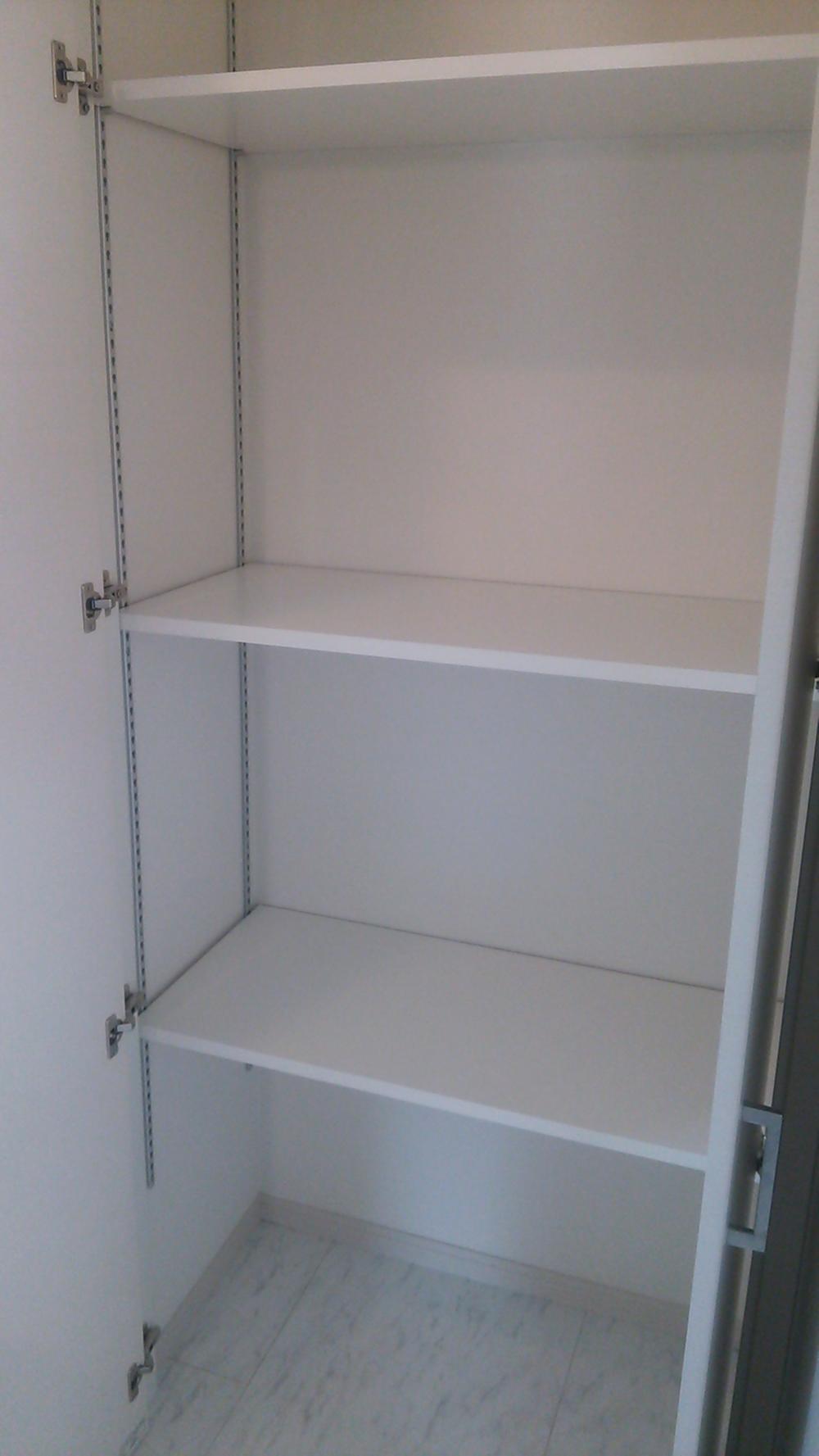 There are housed in various places.
いろんな所に収納あります。
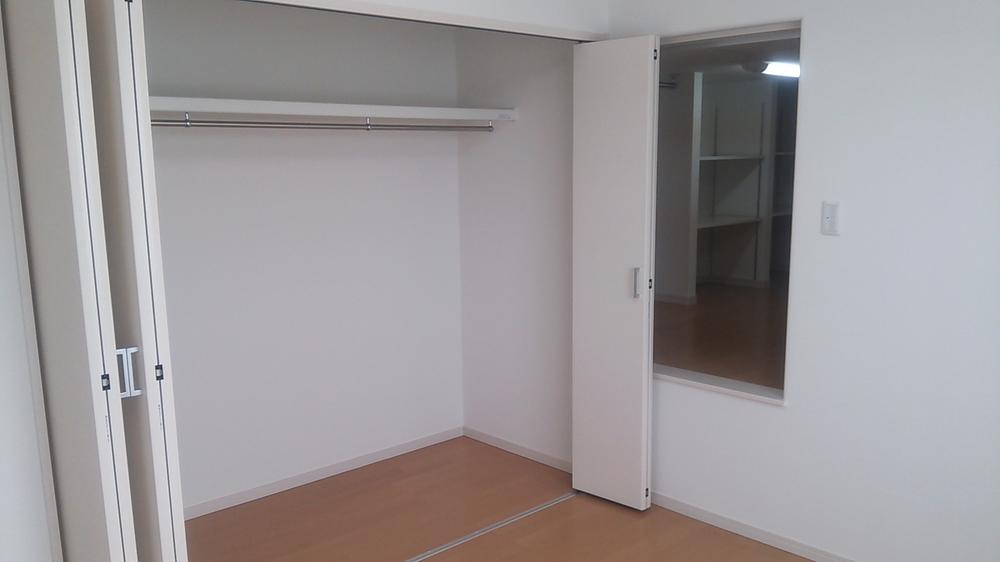 Each room is housed plenty.
各部屋収納たっぷりです。
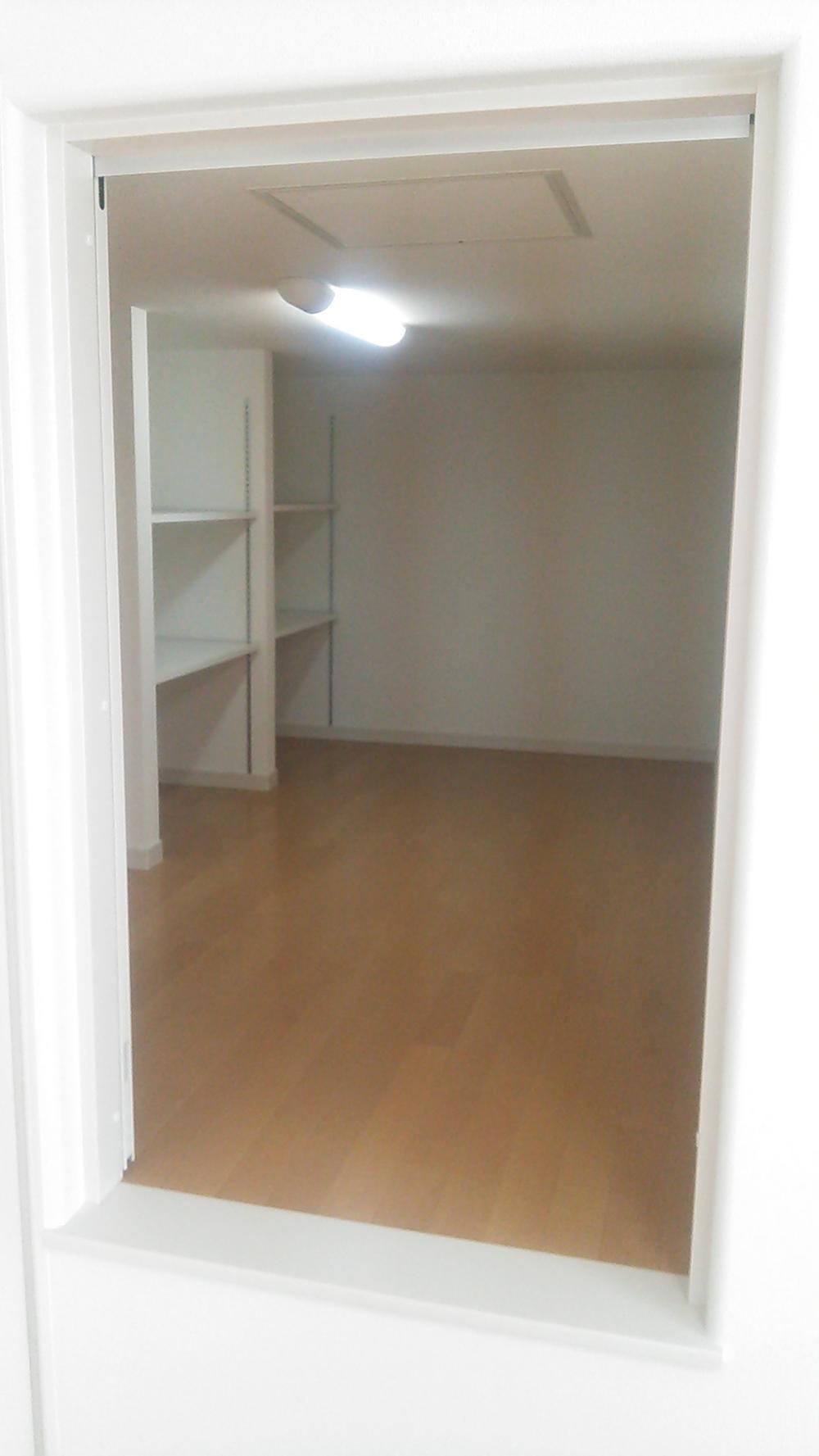 Attic storage of large capacity
大容量の小屋裏収納
Balconyバルコニー 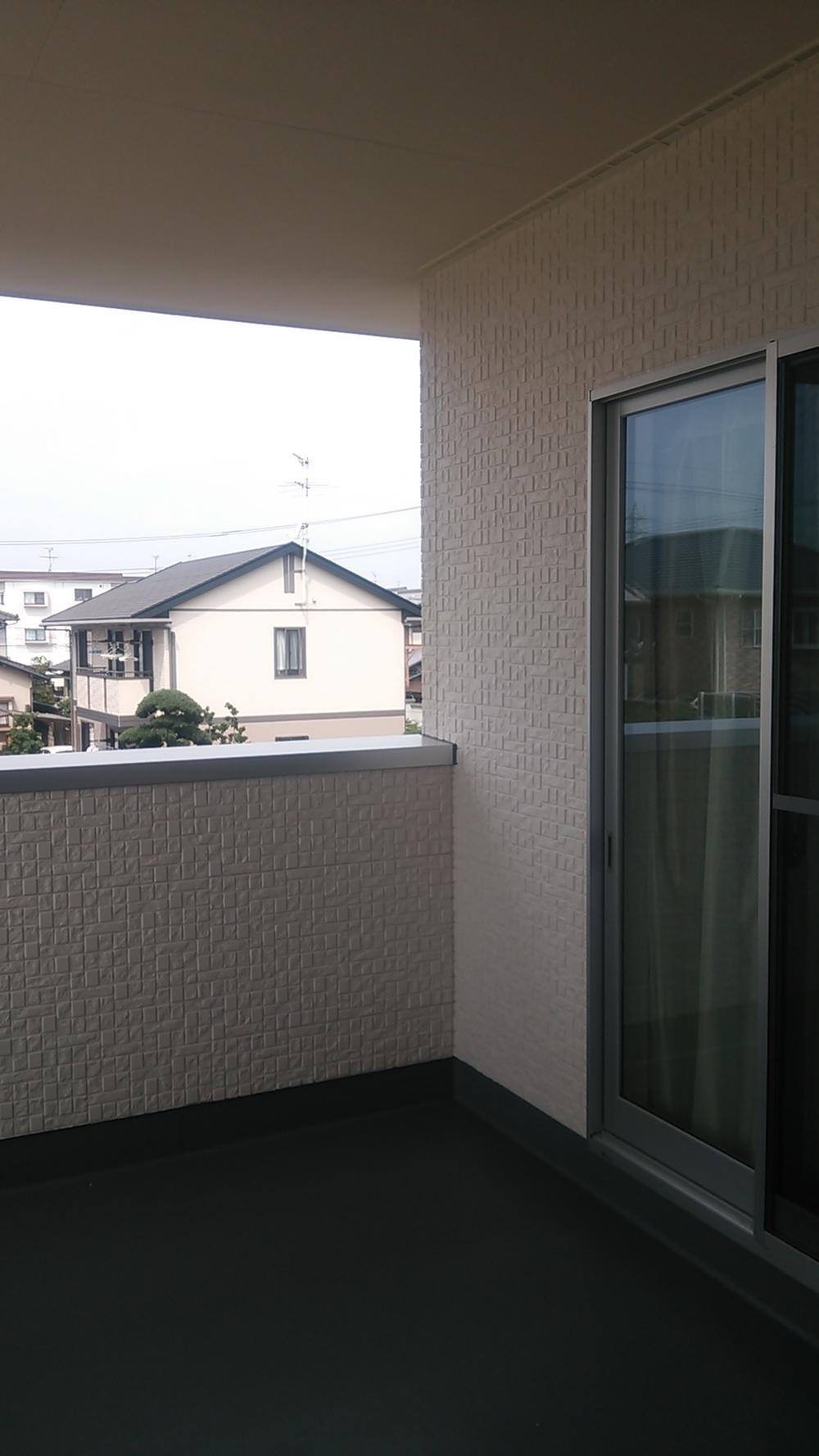 It is a roof balcony
屋根付きバルコニーです
Location
|





















