New Homes » Chugoku » Okayama Prefecture » Naka-ku
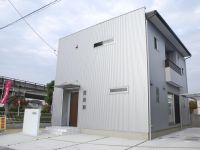 
| | Okayama, Okayama Prefecture, Naka-ku, 岡山県岡山市中区 |
| Bus "three Wadakama before agricultural cooperatives" walk 7 minutes バス「三蟠農協前」歩7分 |
| A simple modern image in the outer wall of the stylish cube style! Garubaniumu! Close to convenient facilities enhancement to life, such as supermarkets and large-scale commercial facilities! Parking space three! スタイリッシュなキューブスタイル!ガルバニウムの外壁でシンプルモダンをイメージ!近隣にはスーパーや大型商業施設など生活に便利な施設が充実!駐車スペース3台! |
| By placing the middle stairs to the living room, You can spend while watching the figure of family ☆ 19 tatami room of living space ☆ With a large dishwasher is in face-to-face kitchen that can be conversation リビングに中階段を配置することにより、家族の姿を見守りながら過ごすことができます☆19帖のゆとりのリビング空間☆会話できる対面式キッチンには大型食洗機付き |
Features pickup 特徴ピックアップ | | Parking three or more possible / Land 50 square meters or more / LDK18 tatami mats or more / Riverside / Facing south / System kitchen / Yang per good / Corner lot / Face-to-face kitchen / Toilet 2 places / Bathroom 1 tsubo or more / 2-story / South balcony / Warm water washing toilet seat / TV monitor interphone / Ventilation good / Dish washing dryer / Walk-in closet 駐車3台以上可 /土地50坪以上 /LDK18畳以上 /リバーサイド /南向き /システムキッチン /陽当り良好 /角地 /対面式キッチン /トイレ2ヶ所 /浴室1坪以上 /2階建 /南面バルコニー /温水洗浄便座 /TVモニタ付インターホン /通風良好 /食器洗乾燥機 /ウォークインクロゼット | Price 価格 | | 25,200,000 yen 2520万円 | Floor plan 間取り | | 3LDK 3LDK | Units sold 販売戸数 | | 1 units 1戸 | Total units 総戸数 | | 1 units 1戸 | Land area 土地面積 | | 168.61 sq m (51.00 tsubo) (Registration) 168.61m2(51.00坪)(登記) | Building area 建物面積 | | 113.44 sq m (34.31 tsubo) (Registration) 113.44m2(34.31坪)(登記) | Driveway burden-road 私道負担・道路 | | Nothing, West 4m width, North 10m width 無、西4m幅、北10m幅 | Completion date 完成時期(築年月) | | December 2012 2012年12月 | Address 住所 | | Okayama Prefecture medium Okayama District Enami 岡山県岡山市中区江並 | Traffic 交通 | | Bus "three Wadakama before agricultural cooperatives" walk 7 minutes バス「三蟠農協前」歩7分 | Related links 関連リンク | | [Related Sites of this company] 【この会社の関連サイト】 | Contact お問い合せ先 | | (Ltd.) Wadaya Kosan TEL: 086-226-0521 "saw SUUMO (Sumo)" and please contact (株)和田屋興産TEL:086-226-0521「SUUMO(スーモ)を見た」と問い合わせください | Building coverage, floor area ratio 建ぺい率・容積率 | | 60% ・ 200% 60%・200% | Time residents 入居時期 | | Immediate available 即入居可 | Land of the right form 土地の権利形態 | | Ownership 所有権 | Structure and method of construction 構造・工法 | | Wooden 2-story 木造2階建 | Use district 用途地域 | | Semi-industrial 準工業 | Overview and notices その他概要・特記事項 | | Building confirmation number: HP04 over 0,129,339, Parking: car space 建築確認番号:HP04ー0129339、駐車場:カースペース | Company profile 会社概要 | | <Seller> Okayama Governor (10) No. 001736 (Ltd.) Wadaya Kosan Yubinbango700-0815 Okayama, Okayama Prefecture, Kita-ku, Nodaya cho 1-12-14 <売主>岡山県知事(10)第001736号(株)和田屋興産〒700-0815 岡山県岡山市北区野田屋町1-12-14 |
Local appearance photo現地外観写真 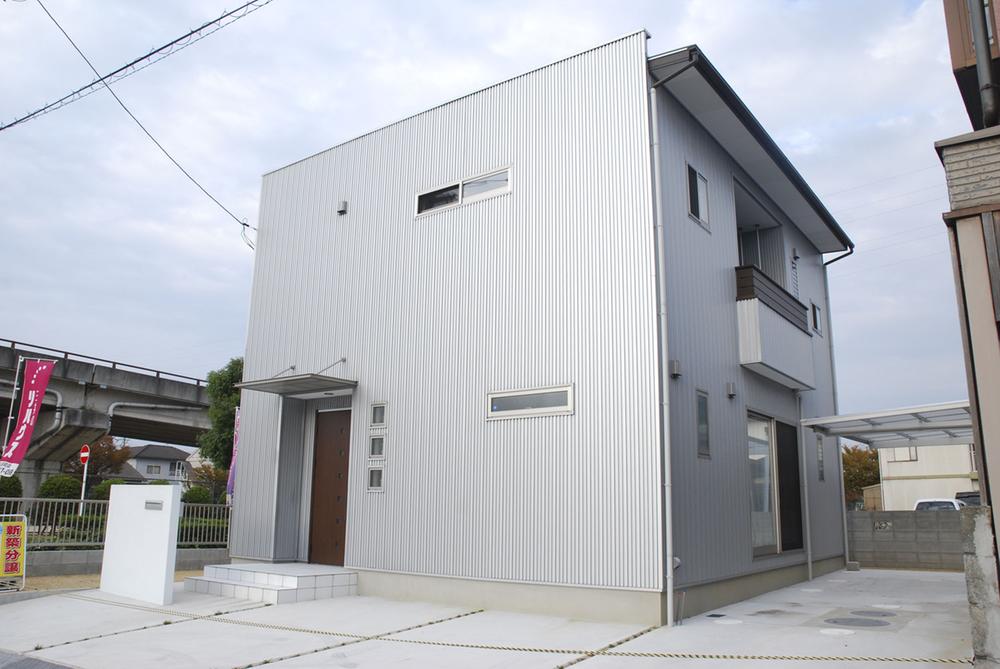 Local (11 May 2013) Shooting
現地(2013年11月)撮影
Floor plan間取り図 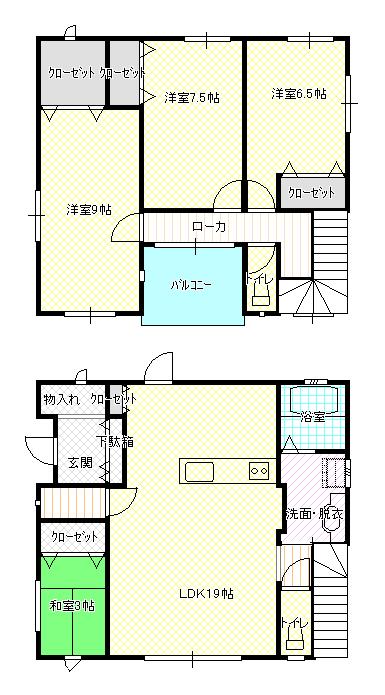 25,200,000 yen, 3LDK, Land area 168.61 sq m , Building area 113.44 sq m
2520万円、3LDK、土地面積168.61m2、建物面積113.44m2
Local appearance photo現地外観写真 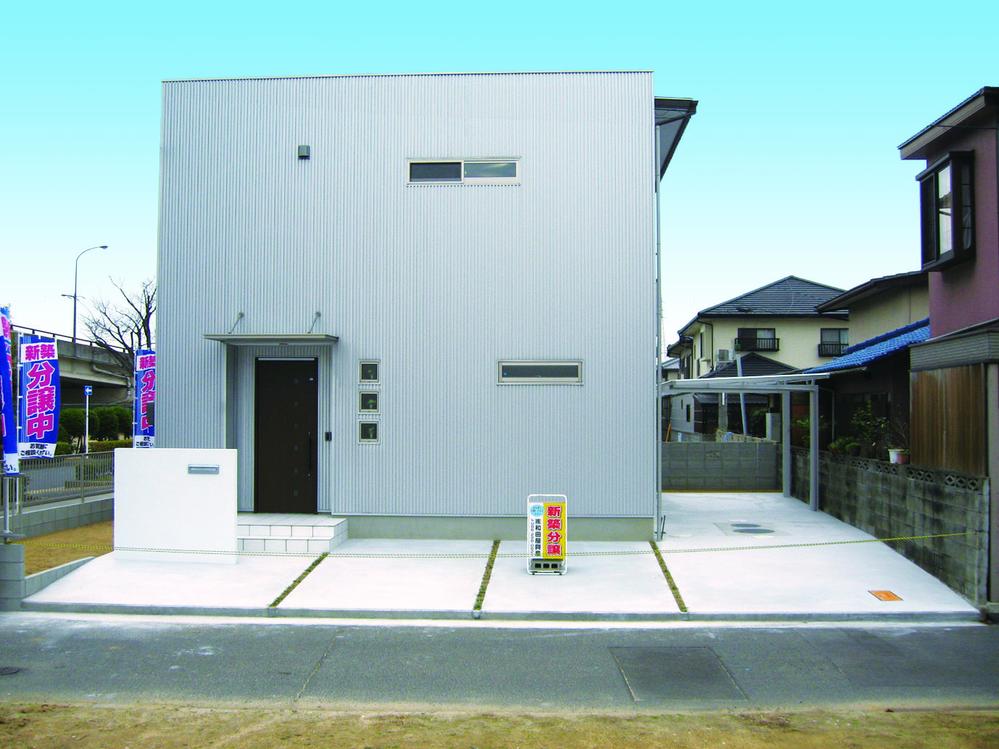 Local (May 2013) Shooting
現地(2013年5月)撮影
Same specifications photos (living)同仕様写真(リビング) 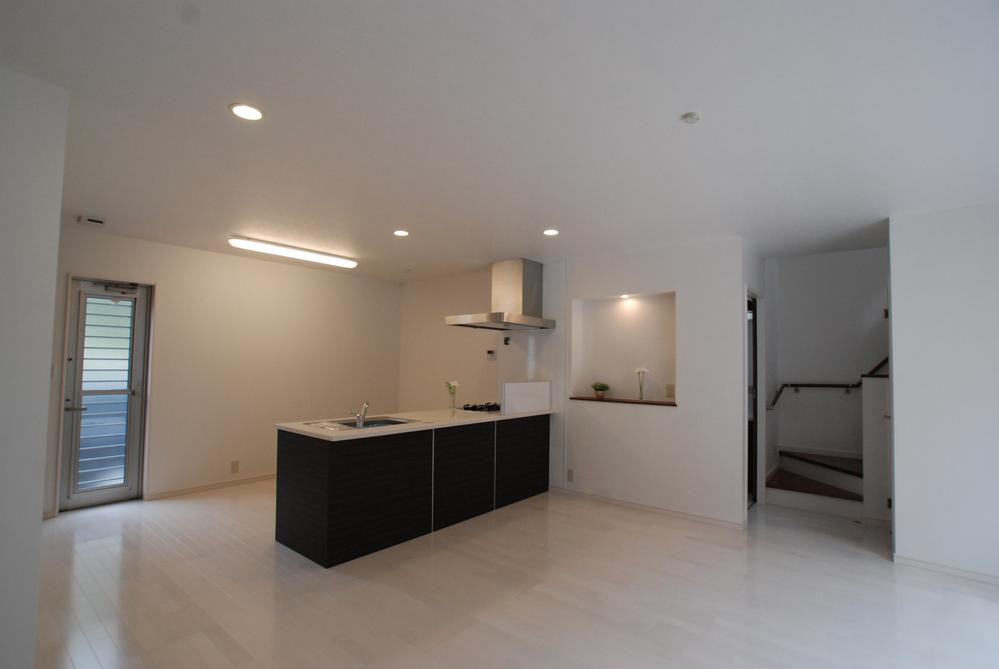 Local December 2012) Shooting
現地2012年12月)撮影
Kitchenキッチン 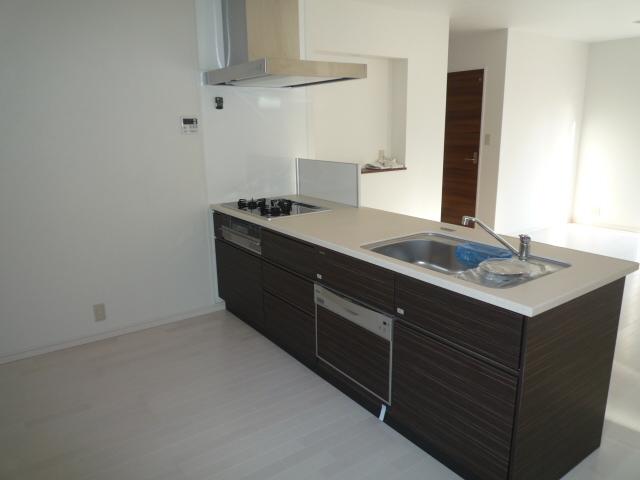 Local (12 May 2012) shooting
現地(2012年12月)撮影
Other introspectionその他内観 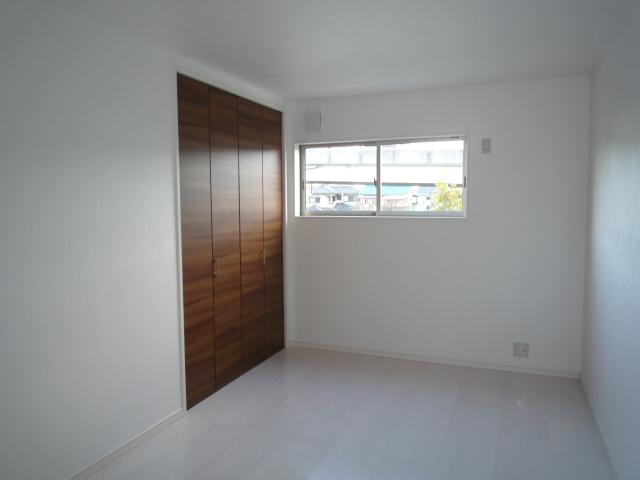 Local (12 May 2012) shooting
現地(2012年12月)撮影
Kitchenキッチン 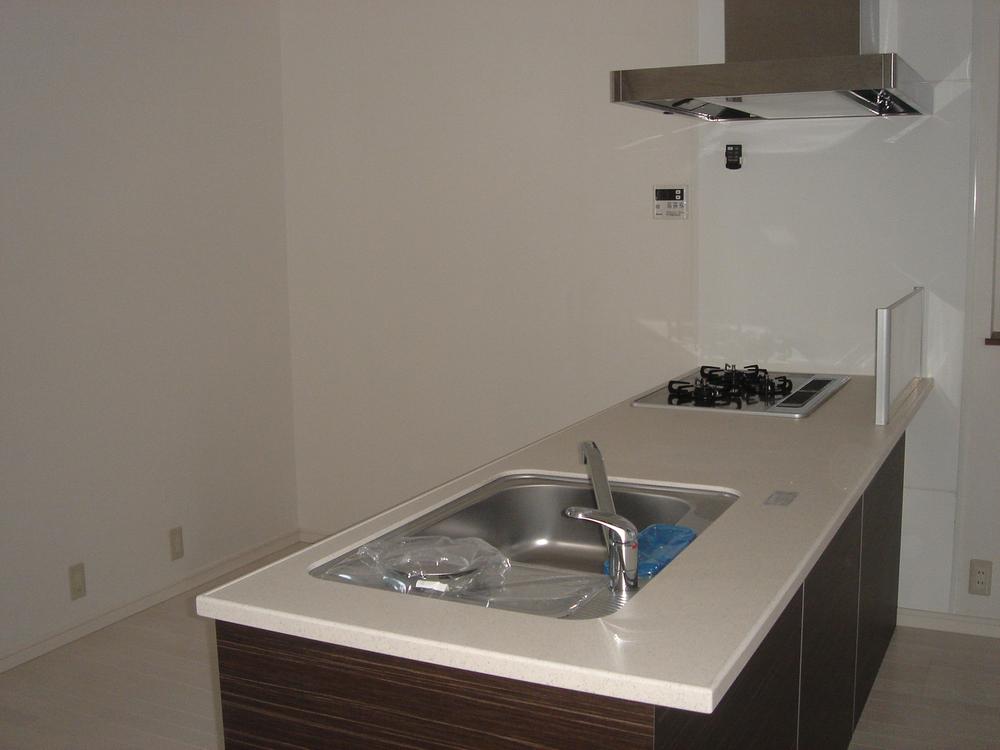 Indoor (12 May 2012) shooting
室内(2012年12月)撮影
Livingリビング 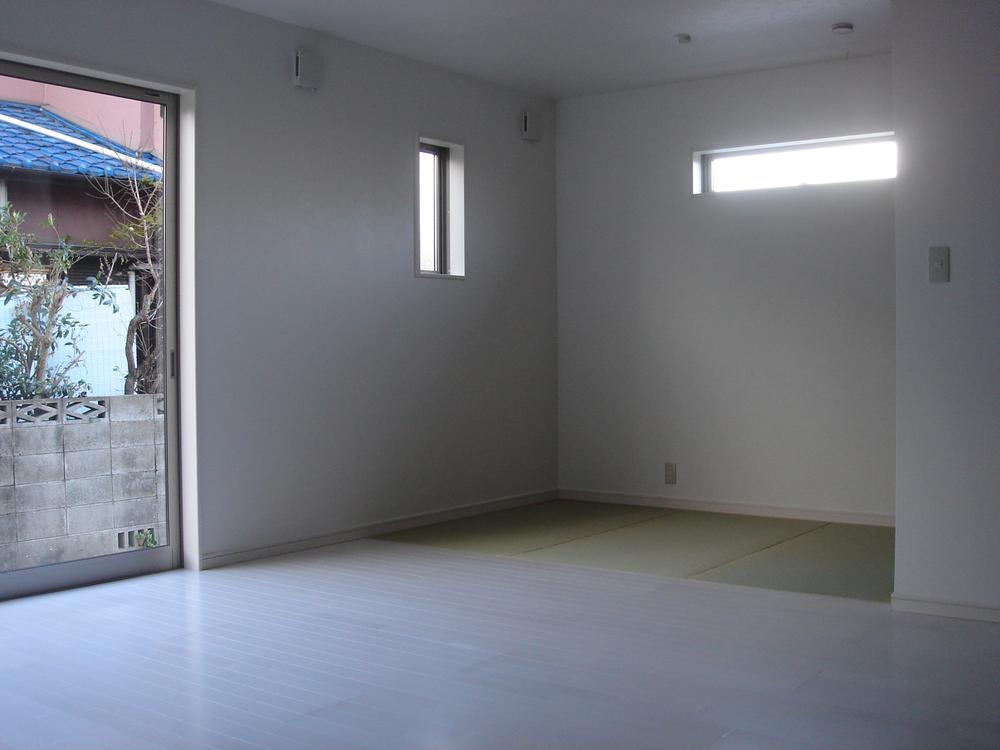 Indoor (12 May 2012) shooting
室内(2012年12月)撮影
Non-living roomリビング以外の居室 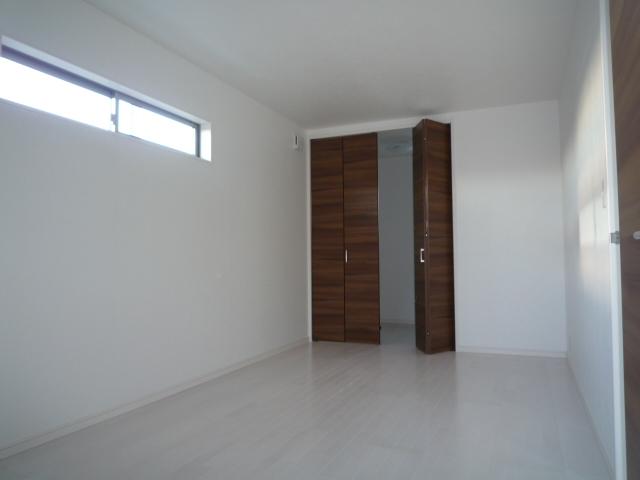 Indoor (12 May 2012) shooting
室内(2012年12月)撮影
Wash basin, toilet洗面台・洗面所 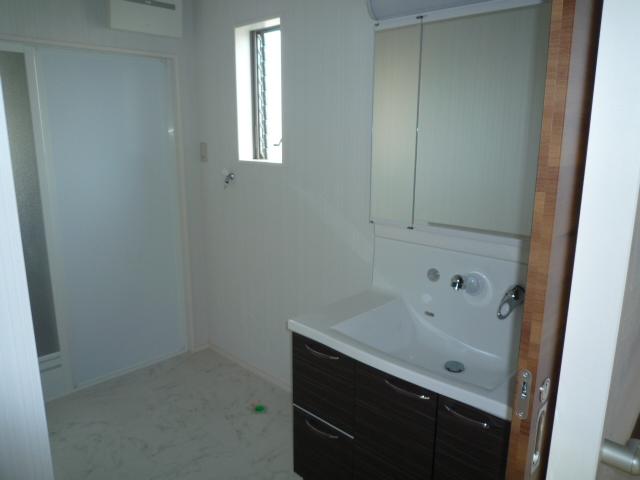 Indoor (12 May 2012) shooting
室内(2012年12月)撮影
Bathroom浴室 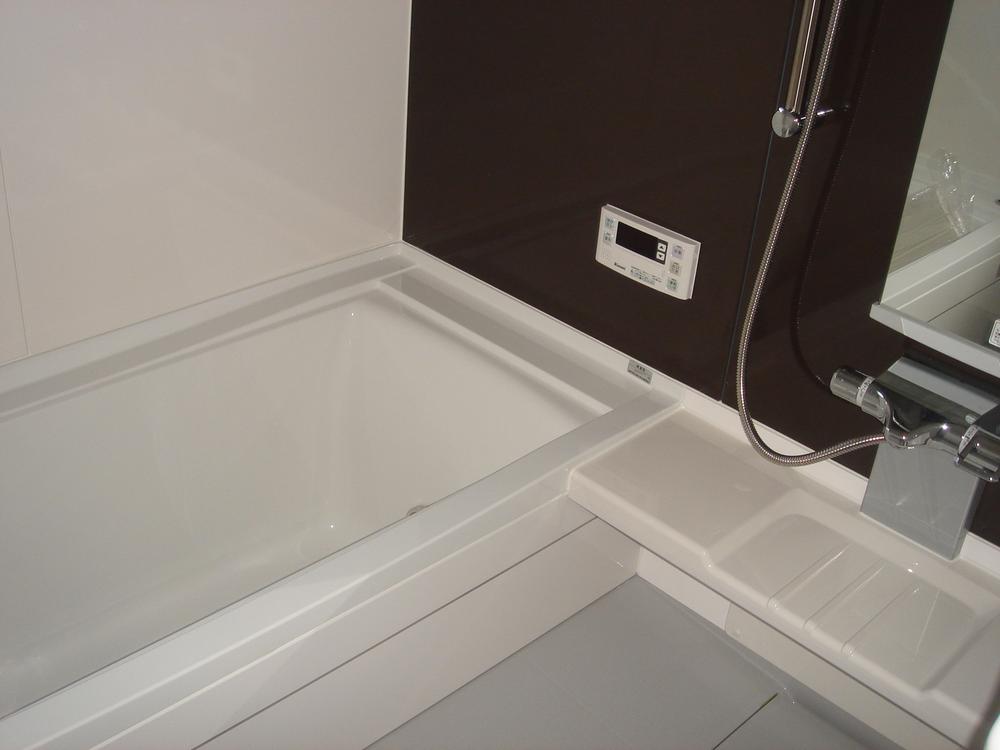 Indoor (12 May 2012) shooting
室内(2012年12月)撮影
Location
|












