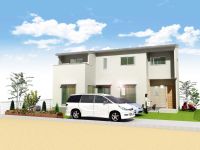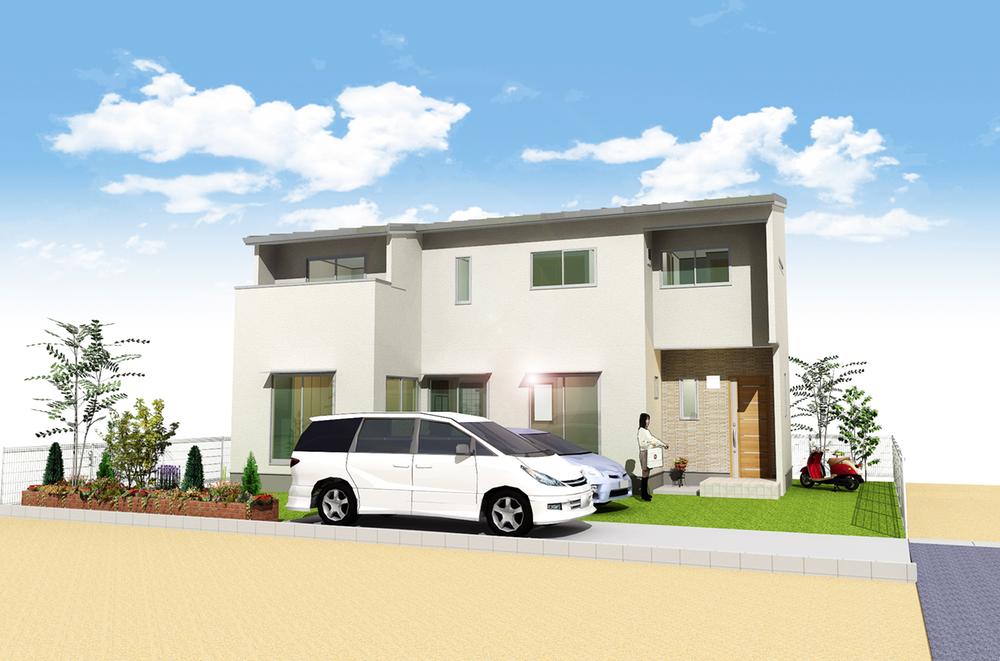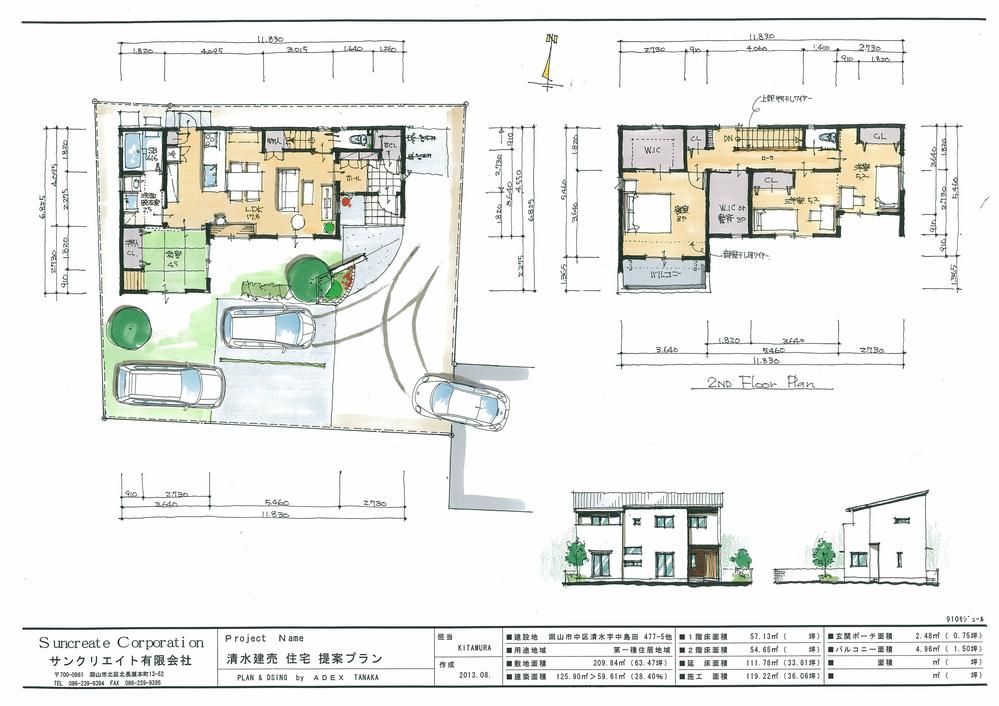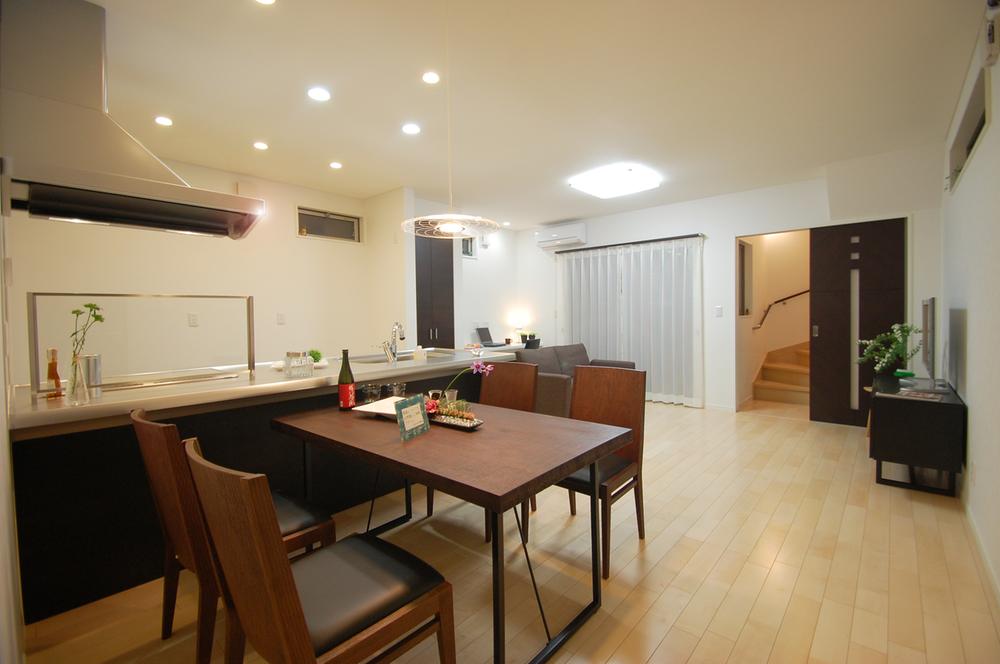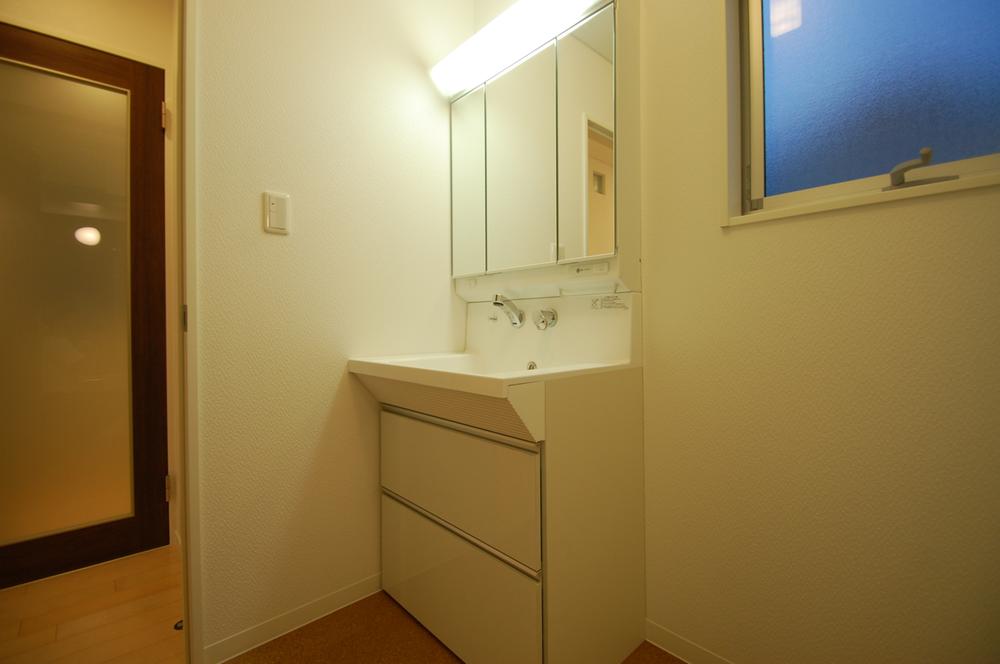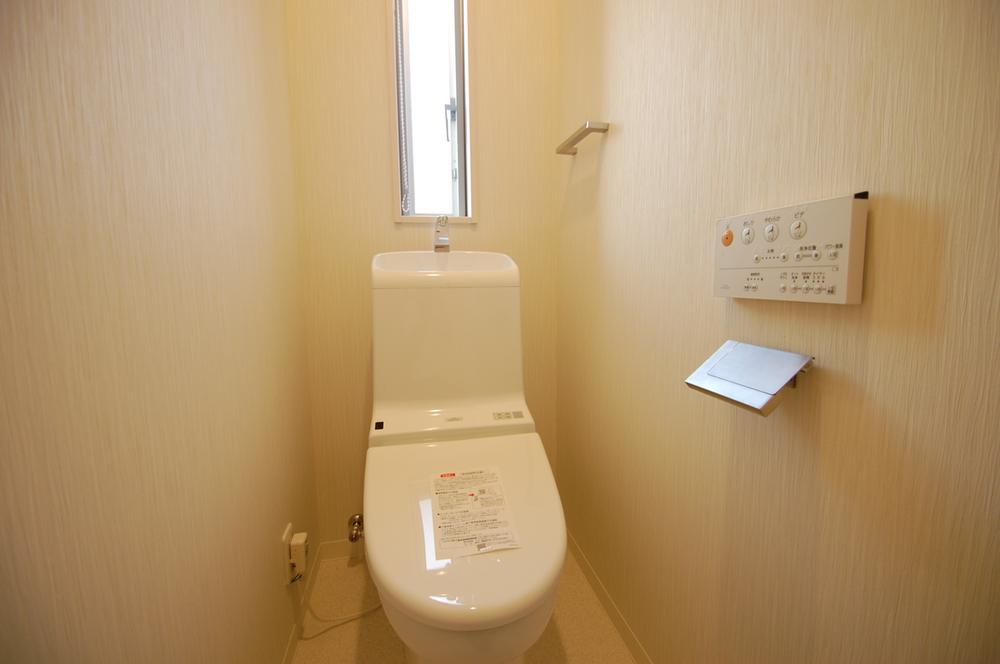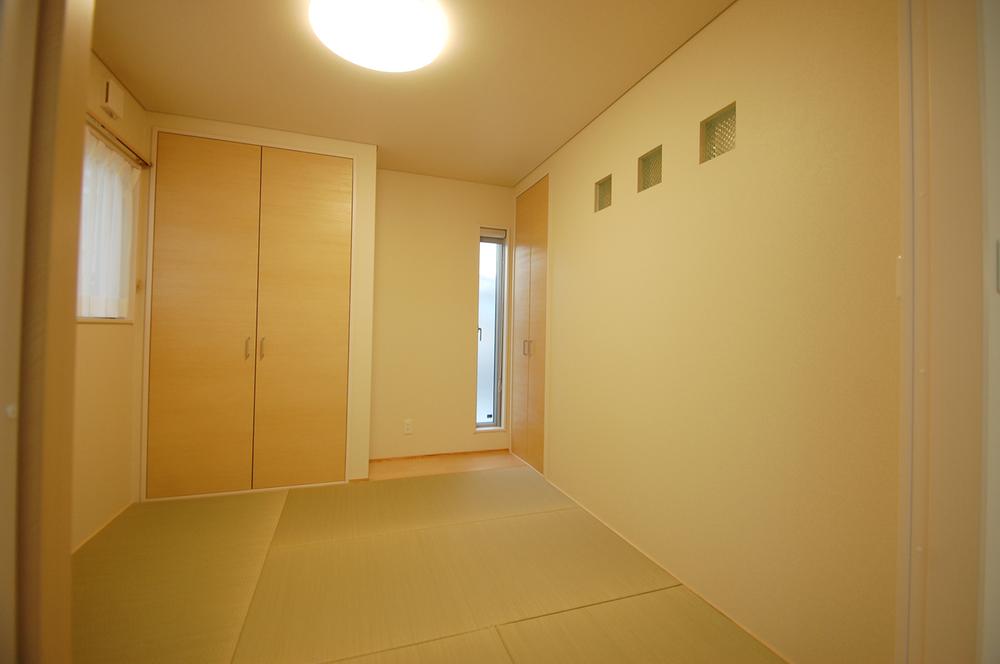|
|
Okayama, Okayama Prefecture, Naka-ku,
岡山県岡山市中区
|
|
JR Sanyo Line "Takashima" walk 5 minutes
JR山陽本線「高島」歩5分
|
|
Near the city, 4LDK + den + WIC + entrance cloak, In all-electric, Parking up to six possible grounds (63 square meters), On the south-facing Day Good ventilation Residential.
市街地に近くで、4LDK+書斎+WIC+玄関クローク、オール電化で、駐車最大6台可能な敷地(63坪)、南向きで 日当たり 風通し良い 住宅です。
|
|
◆ 4LDK + den + WIC + entrance cloak ◆ Site 63 square meters, Parking up to six possible ◆ All luminaires LED lighting fixtures ◆ All-electric EV PHEV charging dedicated 200V charging fully equipped ◆ Interior, Coordinated by the coordinator
◆ 4LDK+書斎+WIC+玄関クローク◆ 敷地63坪、駐車最大6台可能◆ 照明器具は全てLED照明器具◆ オール電化 EV PHEV充電専用200V充電設備完備◆ インテリアは、コーディネーターによるコーディネート
|
Features pickup 特徴ピックアップ | | Pre-ground survey / Parking three or more possible / Land 50 square meters or more / Fiscal year Available / It is close to the city / Facing south / Bathroom Dryer / Yang per good / All room storage / Flat to the station / A quiet residential area / LDK15 tatami mats or more / Or more before road 6m / Japanese-style room / Shaping land / Garden more than 10 square meters / Washbasin with shower / Face-to-face kitchen / Wide balcony / Barrier-free / Toilet 2 places / Bathroom 1 tsubo or more / 2-story / South balcony / Double-glazing / Zenshitsuminami direction / Warm water washing toilet seat / Nantei / Underfloor Storage / The window in the bathroom / TV monitor interphone / Ventilation good / IH cooking heater / Dish washing dryer / Walk-in closet / All-electric / Flat terrain / Development subdivision in 地盤調査済 /駐車3台以上可 /土地50坪以上 /年度内入居可 /市街地が近い /南向き /浴室乾燥機 /陽当り良好 /全居室収納 /駅まで平坦 /閑静な住宅地 /LDK15畳以上 /前道6m以上 /和室 /整形地 /庭10坪以上 /シャワー付洗面台 /対面式キッチン /ワイドバルコニー /バリアフリー /トイレ2ヶ所 /浴室1坪以上 /2階建 /南面バルコニー /複層ガラス /全室南向き /温水洗浄便座 /南庭 /床下収納 /浴室に窓 /TVモニタ付インターホン /通風良好 /IHクッキングヒーター /食器洗乾燥機 /ウォークインクロゼット /オール電化 /平坦地 /開発分譲地内 |
Price 価格 | | 27,800,000 yen 2780万円 |
Floor plan 間取り | | 4LDK + 2S (storeroom) 4LDK+2S(納戸) |
Units sold 販売戸数 | | 1 units 1戸 |
Total units 総戸数 | | 1 units 1戸 |
Land area 土地面積 | | 209.84 sq m (63.47 tsubo) (Registration) 209.84m2(63.47坪)(登記) |
Building area 建物面積 | | 119.22 sq m (36.06 tsubo) (measured) 119.22m2(36.06坪)(実測) |
Driveway burden-road 私道負担・道路 | | Nothing, East 6m width (contact the road width 3m) 無、東6m幅(接道幅3m) |
Completion date 完成時期(築年月) | | February 2014 2014年2月 |
Address 住所 | | Shimizu medium Okayama District 477-5 岡山県岡山市中区清水477-5 |
Traffic 交通 | | JR Sanyo Line "Takashima" walk 5 minutes JR山陽本線「高島」歩5分
|
Related links 関連リンク | | [Related Sites of this company] 【この会社の関連サイト】 |
Person in charge 担当者より | | [Regarding this property.] 4LDK + den + WIC + entrance cloak, It should be noted and the car up to six available parking site is attractive. 【この物件について】4LDK+書斎+WIC+玄関クローク、なお且つ車最大6台駐車可能な敷地が魅力です。 |
Contact お問い合せ先 | | San create (Yes) TEL: 086-948-9177 Please inquire as "saw SUUMO (Sumo)" サンクリエイト(有)TEL:086-948-9177「SUUMO(スーモ)を見た」と問い合わせください |
Building coverage, floor area ratio 建ぺい率・容積率 | | 60% ・ 200% 60%・200% |
Time residents 入居時期 | | March 2014 schedule 2014年3月予定 |
Land of the right form 土地の権利形態 | | Ownership 所有権 |
Structure and method of construction 構造・工法 | | Wooden 2-story (framing method) 木造2階建(軸組工法) |
Construction 施工 | | (With) San Create (有)サンクリエイト |
Use district 用途地域 | | One dwelling 1種住居 |
Overview and notices その他概要・特記事項 | | Facilities: Public Water Supply, This sewage, All-electric, Building confirmation number: H25 Okase 確建 No. 000902, Parking: car space 設備:公営水道、本下水、オール電化、建築確認番号:H25岡セ確建 第000902号、駐車場:カースペース |
Company profile 会社概要 | | <Employer ・ Seller> Okayama Governor (1) San create (with) No. 005213 Yubinbango704-8165 Okayama, Okayama Prefecture, Higashi-ku, Friction 528-10 <事業主・売主>岡山県知事(1)第005213号サンクリエイト(有)〒704-8165 岡山県岡山市東区政津528-10 |
