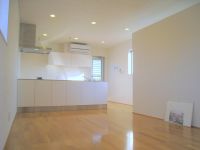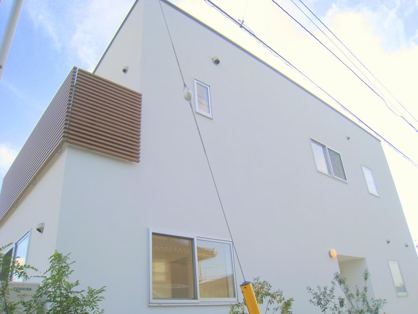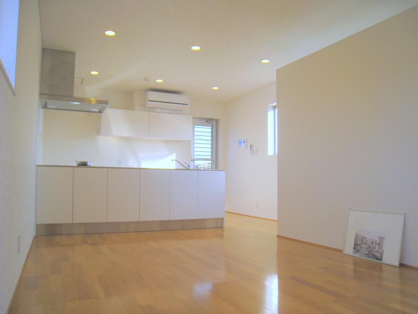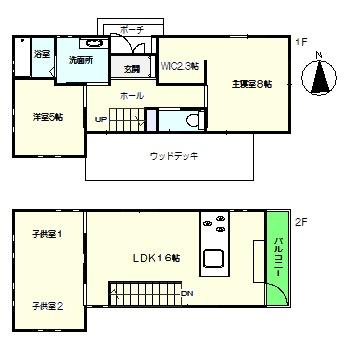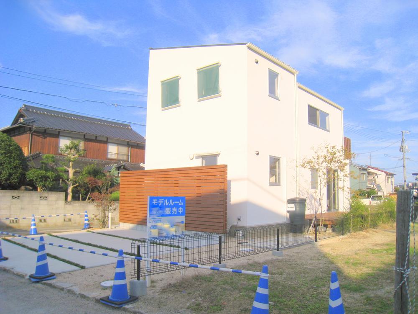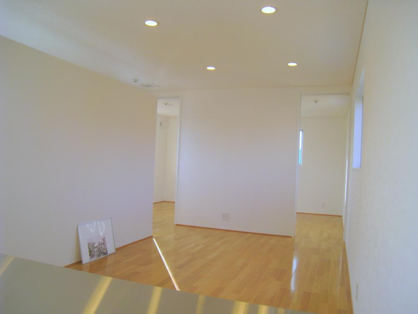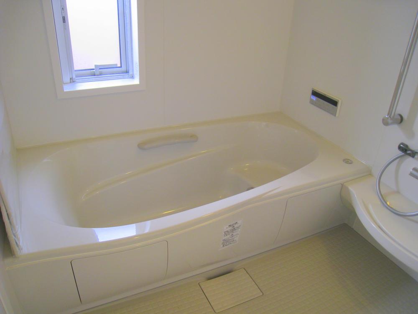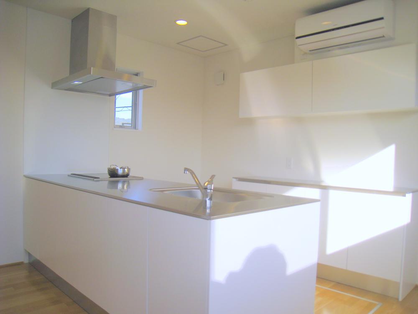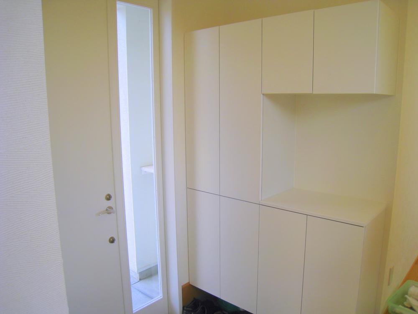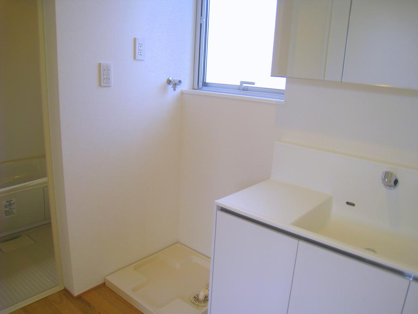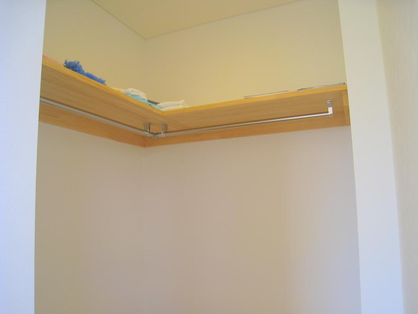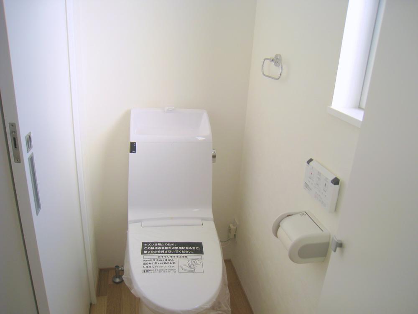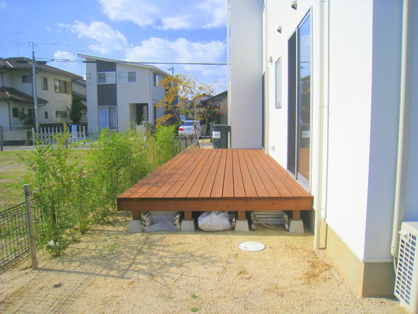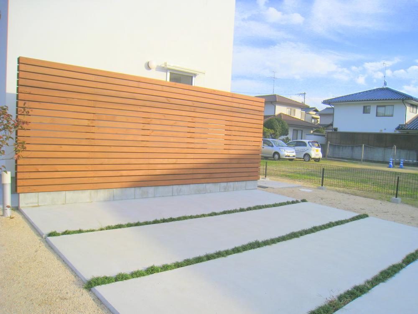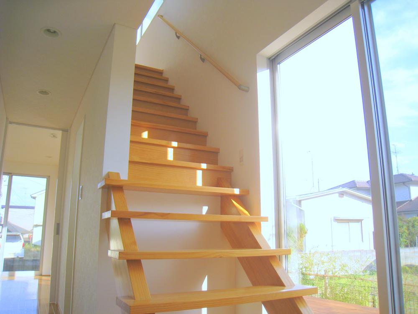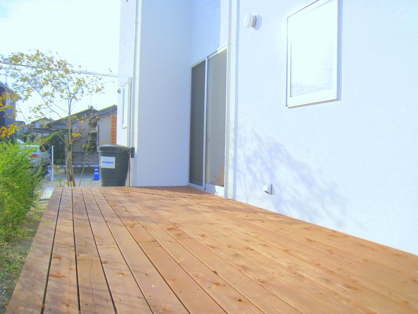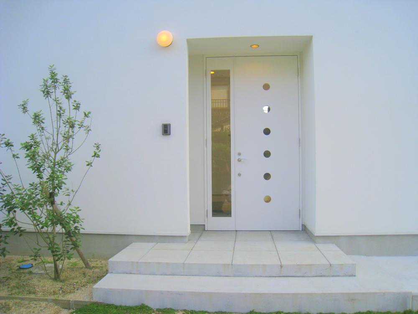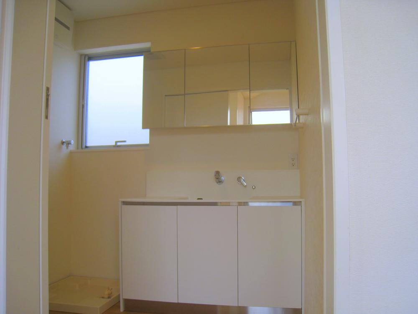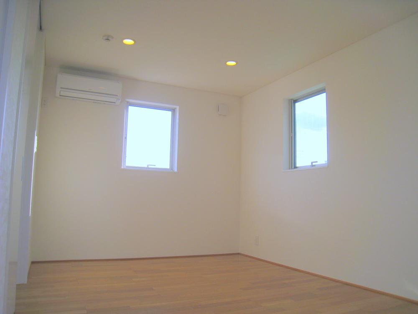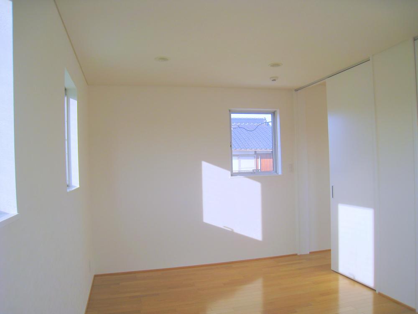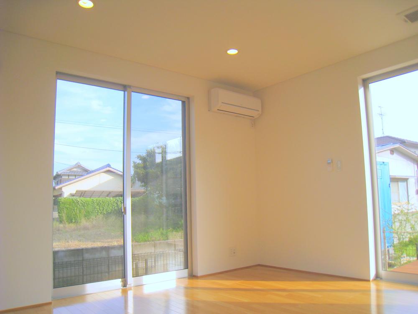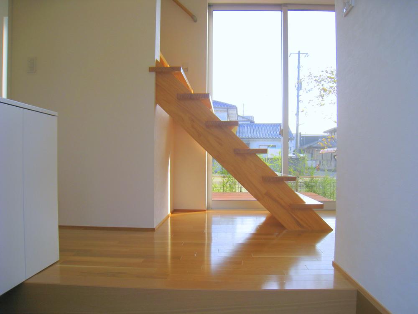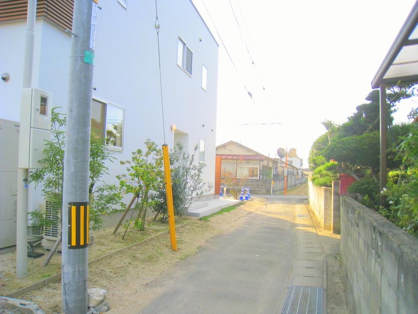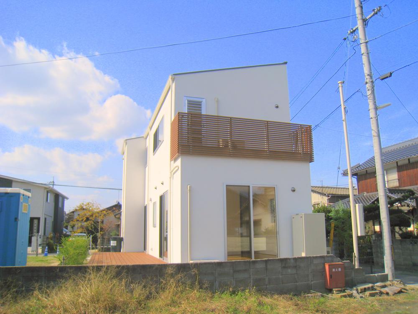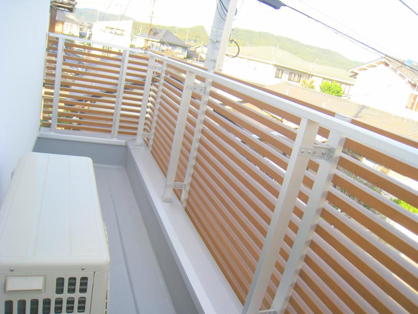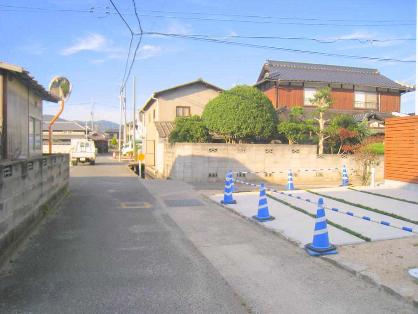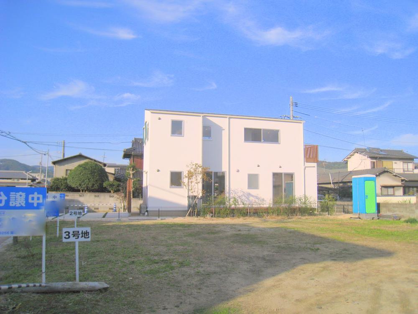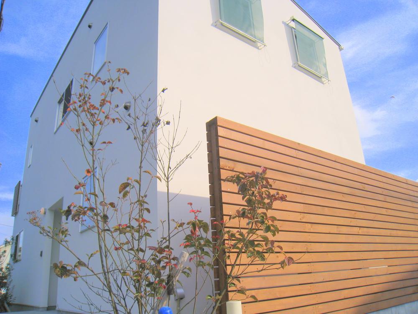|
|
Okayama, Okayama Prefecture, Naka-ku,
岡山県岡山市中区
|
|
JR Sanyo Line "Takashima" walk 11 minutes
JR山陽本線「高島」歩11分
|
|
Yes new construction ・ All-electric ・ Bright living room! Four Yes Air Conditioning ・ With lighting ・ Car three 〇 immediately Available
〇新築・オール電化・明るいリビング!〇エアコン4台・照明付・車3台〇即入居可
|
|
Yes new construction ・ All-electric ・ 4LDK can accommodate. Four Yes Air Conditioning ・ With lighting ・ Car three 〇 immediately Available
〇新築・オール電化・4LDK対応できます。〇エアコン4台・照明付・車3台〇即入居可
|
Features pickup 特徴ピックアップ | | Pre-ground survey / Parking three or more possible / Immediate Available / Land 50 square meters or more / Super close / It is close to the city / System kitchen / Flat to the station / LDK15 tatami mats or more / Corner lot / Shaping land / Washbasin with shower / Face-to-face kitchen / Barrier-free / Bathroom 1 tsubo or more / 2-story / Warm water washing toilet seat / Nantei / Underfloor Storage / The window in the bathroom / Urban neighborhood / All living room flooring / Wood deck / IH cooking heater / Dish washing dryer / Walk-in closet / All room 6 tatami mats or more / All-electric / All rooms are two-sided lighting / Flat terrain 地盤調査済 /駐車3台以上可 /即入居可 /土地50坪以上 /スーパーが近い /市街地が近い /システムキッチン /駅まで平坦 /LDK15畳以上 /角地 /整形地 /シャワー付洗面台 /対面式キッチン /バリアフリー /浴室1坪以上 /2階建 /温水洗浄便座 /南庭 /床下収納 /浴室に窓 /都市近郊 /全居室フローリング /ウッドデッキ /IHクッキングヒーター /食器洗乾燥機 /ウォークインクロゼット /全居室6畳以上 /オール電化 /全室2面採光 /平坦地 |
Event information イベント情報 | | Model Room (Please be sure to ask in advance) schedule / Published in the model room From time to time guidance! Please feel free to contact! For more information 090-1013-0883 Until Yamada! モデルルーム(事前に必ずお問い合わせください)日程/公開中モデルルーム 随時ご案内!お気軽にご連絡ください!詳しくは090-1013-0883 山田まで! |
Price 価格 | | 27.6 million yen 2760万円 |
Floor plan 間取り | | 3LDK + S (storeroom) 3LDK+S(納戸) |
Units sold 販売戸数 | | 1 units 1戸 |
Total units 総戸数 | | 1 units 1戸 |
Land area 土地面積 | | 179.41 sq m (54.27 square meters) 179.41m2(54.27坪) |
Building area 建物面積 | | 88.83 sq m (26.87 square meters) 88.83m2(26.87坪) |
Driveway burden-road 私道負担・道路 | | Nothing, West 4m width, North 2m width 無、西4m幅、北2m幅 |
Completion date 完成時期(築年月) | | November 2012 2012年11月 |
Address 住所 | | Okayama Prefecture medium Okayama District Takashimashin'yashiki 岡山県岡山市中区高島新屋敷 |
Traffic 交通 | | JR Sanyo Line "Takashima" walk 11 minutes
JR Sanyo Line "Nishikawara" walk 26 minutes
Uno "nursery before" walk 4 minutes JR山陽本線「高島」歩11分
JR山陽本線「西川原」歩26分
宇野「保育所前」歩4分 |
Related links 関連リンク | | [Related Sites of this company] 【この会社の関連サイト】 |
Person in charge 担当者より | | [Regarding this property.] Corner lot, Electric homes, With lighting, Air conditioning four, External structure construction, Parking 3 cars, Turnkey 【この物件について】角地、電化住宅、照明付、エアコン4台、外構工事付、駐車場3台、即入居 |
Contact お問い合せ先 | | TEL: 086-214-2588 Please inquire as "saw SUUMO (Sumo)" TEL:086-214-2588「SUUMO(スーモ)を見た」と問い合わせください |
Building coverage, floor area ratio 建ぺい率・容積率 | | Fifty percent ・ Hundred percent 50%・100% |
Time residents 入居時期 | | Immediate available 即入居可 |
Land of the right form 土地の権利形態 | | Ownership 所有権 |
Structure and method of construction 構造・工法 | | Wooden 2-story (framing method) 木造2階建(軸組工法) |
Use district 用途地域 | | One low-rise 1種低層 |
Other limitations その他制限事項 | | Setback: upon 18.12 sq m セットバック:要18.12m2 |
Overview and notices その他概要・特記事項 | | Facilities: Public Water Supply, Individual septic tank, All-electric, Parking: Garage 設備:公営水道、個別浄化槽、オール電化、駐車場:車庫 |
Company profile 会社概要 | | <Mediation> Okayama Governor (1) the first 005,330 No. Alpha Real Estate Co., Ltd. Yubinbango700-0011 Okayama, Okayama Prefecture, Kita-ku, Gakunan cho 2-6-74 <仲介>岡山県知事(1)第005330号アルファ不動産(株)〒700-0011 岡山県岡山市北区学南町2-6-74 |

