New Homes » Chugoku » Okayama Prefecture » Naka-ku
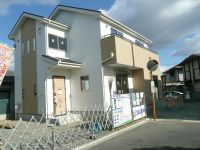 
| | Okayama, Okayama Prefecture, Naka-ku, 岡山県岡山市中区 |
| JR Sanyo Line "Takashima" walk 22 minutes JR山陽本線「高島」歩22分 |
| Spacious grounds of about 60 square meters. Car 3 ~ Four You can park. Living both the living room floor plan of all Shitsuminami direction! 約60坪のゆったり敷地。車も3 ~ 4台駐車可能です。リビングも居室も全室南向きの間取り! |
| It is newly built condominiums in a quiet residential area. 6 tatami and the first floor Japanese-style room of Tsuzukiai to LDK16 mat there is a face-to-face kitchen is the large space of the total 22 tatami mats. Heal the fatigue of the day 1 pyeong type of bathroom was spacious, Relaxing zone that can take the family and communication. All the second floor of the living room has windows on the south side. You can also hang out a lot of laundry and bedding to a wide balcony. 閑静な住宅街にある新築分譲住宅です。対面キッチンがあるLDK16畳に続き間の和室6畳と1階はトータル22畳の大空間になります。ゆったりした1坪タイプの浴室は一日の疲れを癒し、家族とコミュニケーションを取ることができるリラックスゾーンです。2階の居室は全て南側に窓があります。ワイドバルコニーに洗濯物や布団をたくさん干すこともできます。 |
Features pickup 特徴ピックアップ | | Measures to conserve energy / Corresponding to the flat-35S / Pre-ground survey / Parking three or more possible / Land 50 square meters or more / Fiscal year Available / Energy-saving water heaters / Super close / Facing south / System kitchen / Bathroom Dryer / Yang per good / All room storage / Flat to the station / Siemens south road / A quiet residential area / LDK15 tatami mats or more / Around traffic fewer / Japanese-style room / garden / Washbasin with shower / Face-to-face kitchen / Wide balcony / Barrier-free / Toilet 2 places / Bathroom 1 tsubo or more / 2-story / South balcony / Double-glazing / Zenshitsuminami direction / Warm water washing toilet seat / Nantei / Underfloor Storage / The window in the bathroom / TV monitor interphone / Ventilation good / All room 6 tatami mats or more / Water filter / City gas / A large gap between the neighboring house / roof balcony / Flat terrain 省エネルギー対策 /フラット35Sに対応 /地盤調査済 /駐車3台以上可 /土地50坪以上 /年度内入居可 /省エネ給湯器 /スーパーが近い /南向き /システムキッチン /浴室乾燥機 /陽当り良好 /全居室収納 /駅まで平坦 /南側道路面す /閑静な住宅地 /LDK15畳以上 /周辺交通量少なめ /和室 /庭 /シャワー付洗面台 /対面式キッチン /ワイドバルコニー /バリアフリー /トイレ2ヶ所 /浴室1坪以上 /2階建 /南面バルコニー /複層ガラス /全室南向き /温水洗浄便座 /南庭 /床下収納 /浴室に窓 /TVモニタ付インターホン /通風良好 /全居室6畳以上 /浄水器 /都市ガス /隣家との間隔が大きい /ルーフバルコニー /平坦地 | Event information イベント情報 | | Open House (Please make a reservation beforehand) schedule / Now open オープンハウス(事前に必ず予約してください)日程/公開中 | Price 価格 | | 25,800,000 yen 2580万円 | Floor plan 間取り | | 4LDK 4LDK | Units sold 販売戸数 | | 1 units 1戸 | Total units 総戸数 | | 1 units 1戸 | Land area 土地面積 | | 195.71 sq m (59.20 tsubo) (measured) 195.71m2(59.20坪)(実測) | Building area 建物面積 | | 104.33 sq m (31.55 square meters) 104.33m2(31.55坪) | Driveway burden-road 私道負担・道路 | | Nothing, South 4.3m width (contact the road width 13.1m) 無、南4.3m幅(接道幅13.1m) | Completion date 完成時期(築年月) | | December 2013 2013年12月 | Address 住所 | | Gu, Okayama, Okayama Prefecture Seki 34-11 岡山県岡山市中区関34-11 | Traffic 交通 | | JR Sanyo Line "Takashima" walk 22 minutes JR山陽本線「高島」歩22分
| Related links 関連リンク | | [Related Sites of this company] 【この会社の関連サイト】 | Person in charge 担当者より | | Person in charge of real-estate and building Tsubota Keiichiro Age: 40 Daigyokai Experience: 23 years work and home nor important friends! 担当者宅建坪田 敬一郎年齢:40代業界経験:23年仕事も家庭も友人も大事! | Contact お問い合せ先 | | TEL: 0800-601-5827 [Toll free] mobile phone ・ Also available from PHS
Caller ID is not notified
Please contact the "saw SUUMO (Sumo)"
If it does not lead, If the real estate company TEL:0800-601-5827【通話料無料】携帯電話・PHSからもご利用いただけます
発信者番号は通知されません
「SUUMO(スーモ)を見た」と問い合わせください
つながらない方、不動産会社の方は
| Building coverage, floor area ratio 建ぺい率・容積率 | | 60% ・ 200% 60%・200% | Time residents 入居時期 | | January 2014 will 2014年1月予定 | Land of the right form 土地の権利形態 | | Ownership 所有権 | Structure and method of construction 構造・工法 | | Wooden 2-story (framing method) 木造2階建(軸組工法) | Construction 施工 | | One Construction (Ltd.) 一建設(株) | Use district 用途地域 | | One middle and high 1種中高 | Other limitations その他制限事項 | | Regulations have by the Landscape Act, Irregular land 景観法による規制有、不整形地 | Overview and notices その他概要・特記事項 | | Contact: Tsubota Keiichiro, Facilities: Public Water Supply, This sewage, City gas, Building confirmation number: H25 Okase 確建 No. 000347, Parking: car space 担当者:坪田 敬一郎、設備:公営水道、本下水、都市ガス、建築確認番号:H25岡セ確建第000347号、駐車場:カースペース | Company profile 会社概要 | | <Marketing alliance (agency)> Okayama Governor (6) No. 003769 (with) Toei real estate Yubinbango703-8244 Okayama, Okayama Prefecture, Naka-ku, Fujiwaranishi cho 2-7-41 <販売提携(代理)>岡山県知事(6)第003769号(有)東栄不動産〒703-8244 岡山県岡山市中区藤原西町2-7-41 |
Local appearance photo現地外観写真 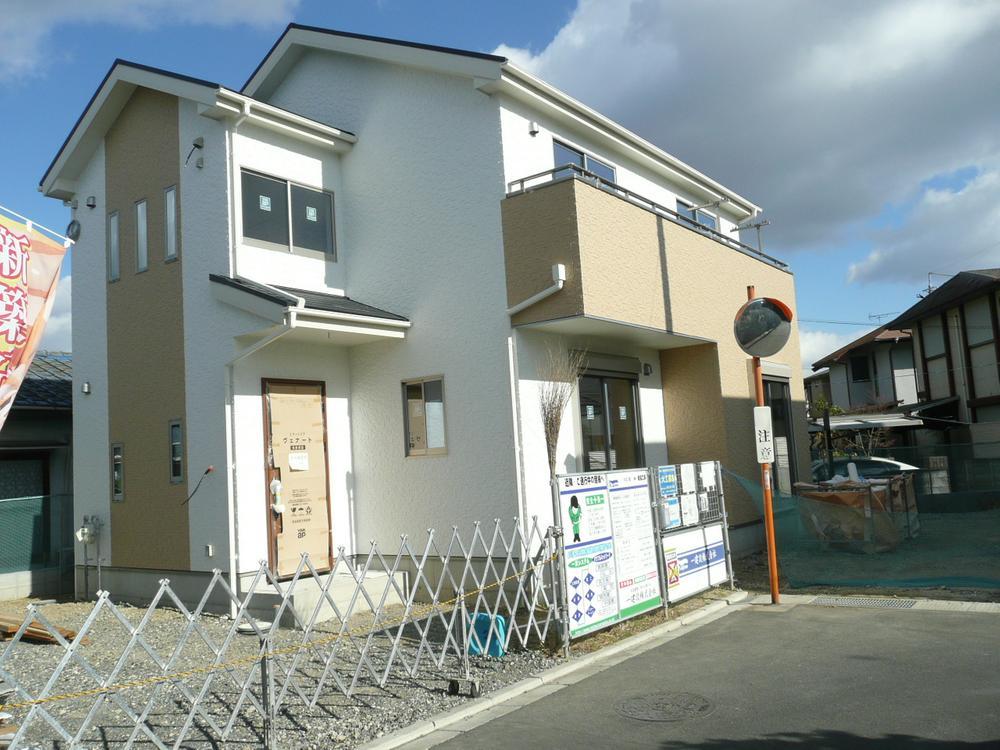 Wide balcony and a gable roof Carousel exudes a profound feeling
ワイドバルコニーと切妻屋根が重厚感を醸し出します
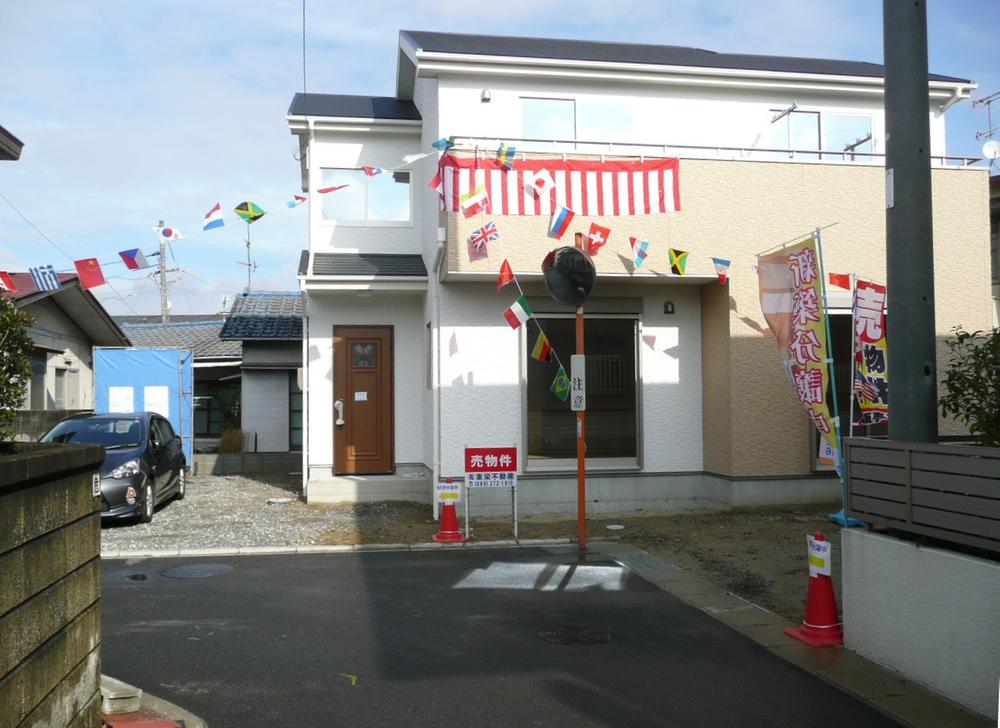 Building west side is the parking lot of 2 cars.
建物西側は2台分の駐車場です。
Local photos, including front road前面道路含む現地写真 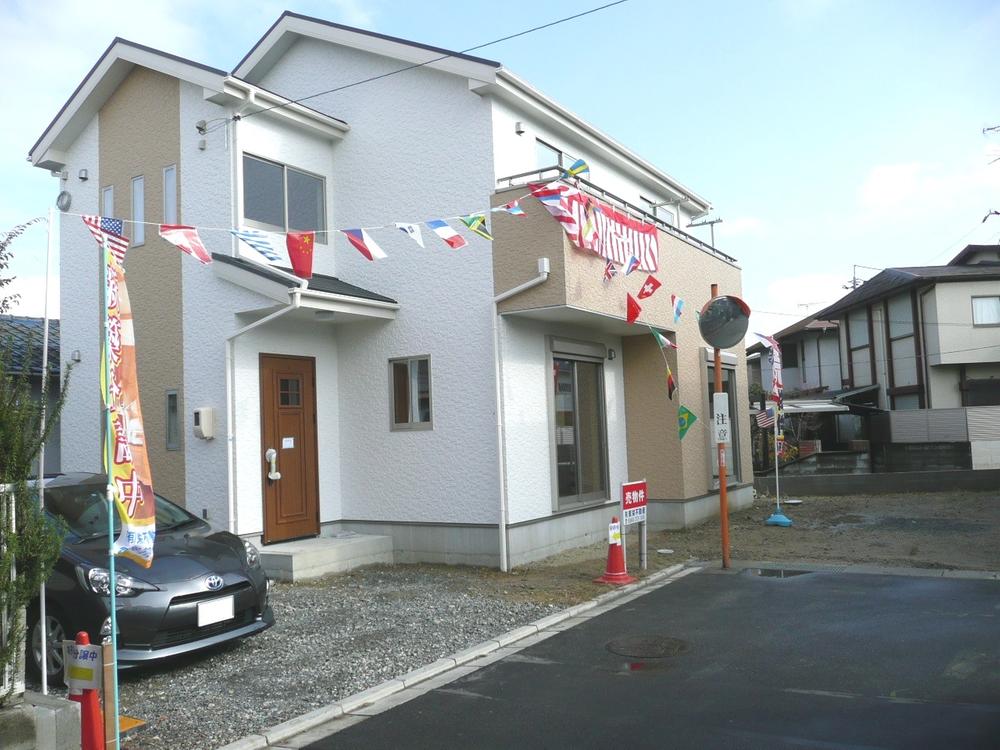 There is also a parking space of two minutes in the building south.
建物南面にも2台分の駐車スペースがあります。
Local appearance photo現地外観写真 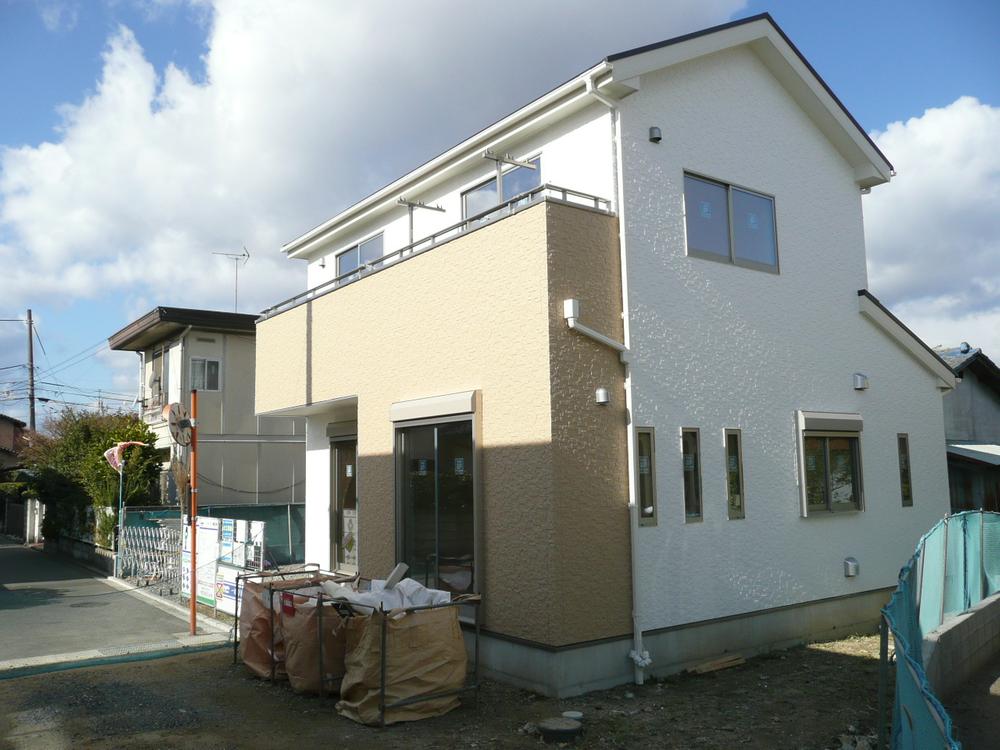 Appearance and beefier of wide balcony
ワイドバルコニーのドッシリとした外観
Floor plan間取り図 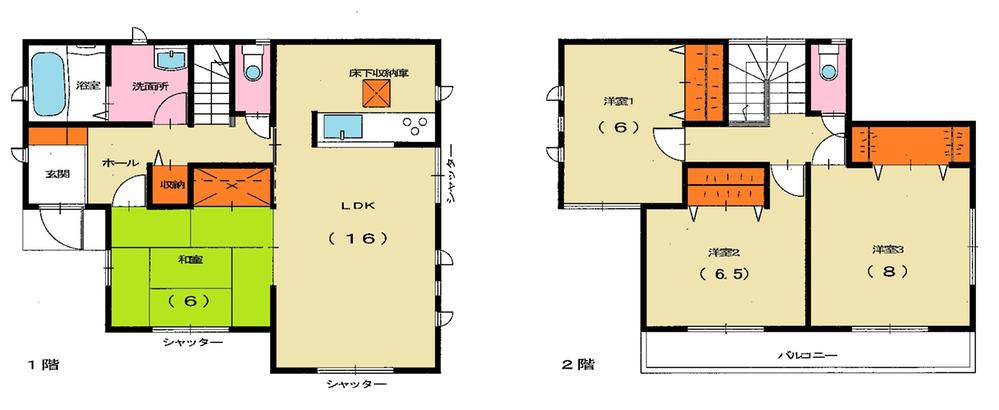 25,800,000 yen, 4LDK, Land area 195.71 sq m , Building area 104.33 sq m all five rooms is the floor plan facing the south.
2580万円、4LDK、土地面積195.71m2、建物面積104.33m2 全5室が南に面した間取りです。
Bathroom浴室 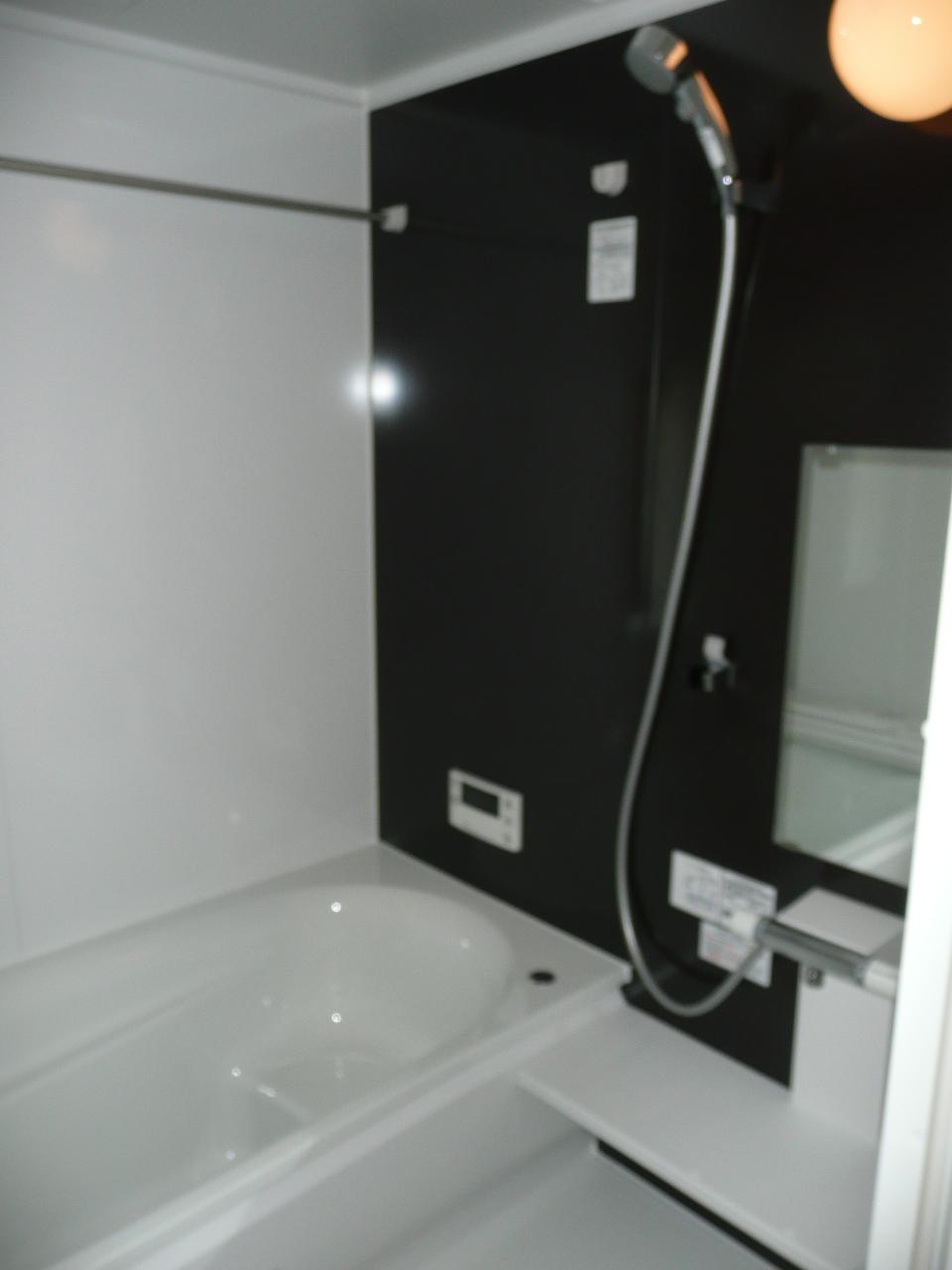 Spacious 1 pyeong of bathroom. It is a bathtub that can also sitz bath.
ゆったり1坪の浴室。半身浴もできる浴槽です。
Kitchenキッチン 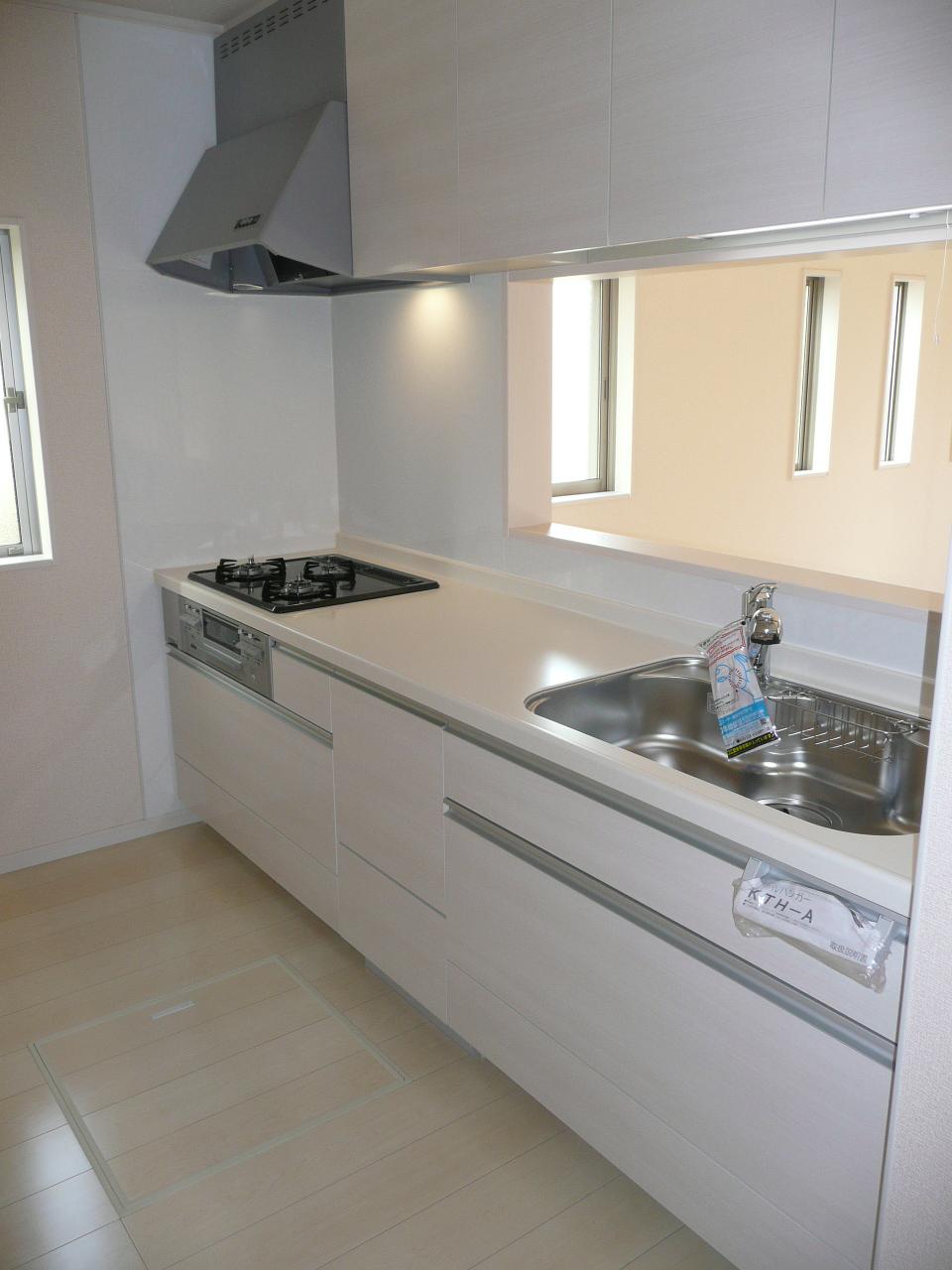 System kitchen sliding storage. Water purifier built-in shower faucet.
スライド収納のシステムキッチン。浄水器内蔵シャワー水栓。
Shopping centreショッピングセンター 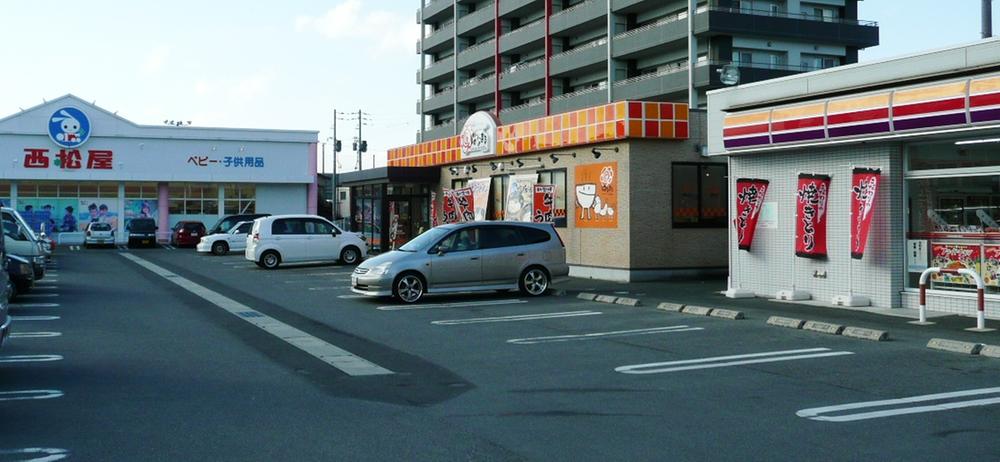 Nishimatsuya to east Okayama shop 649m Nishimatsuya east Okayama shop ・ Self Udon Hanamaru ・ Circle K
西松屋東岡山店まで649m 西松屋東岡山店・セルフうどん はなまる・サークルK
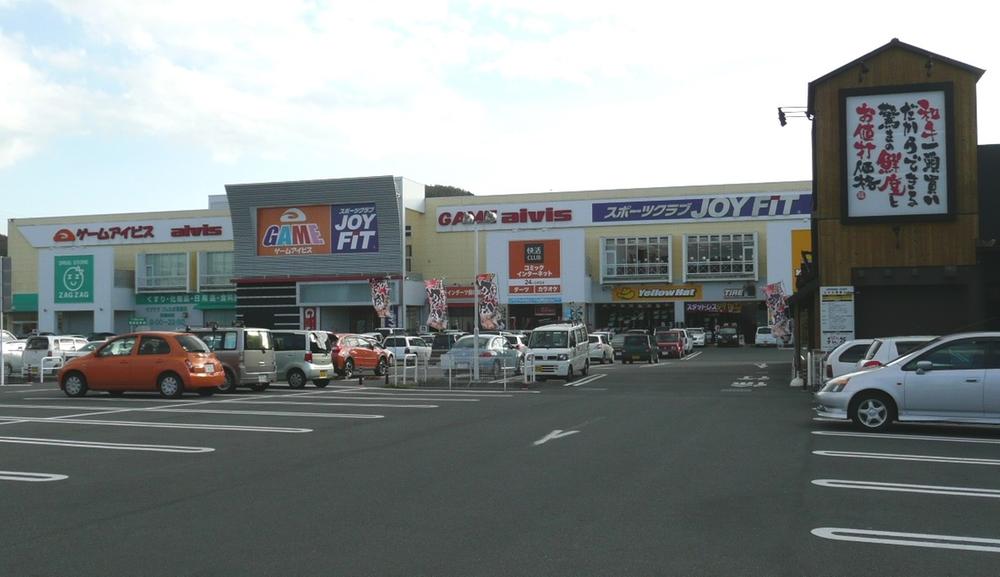 1029m Joy Fit Sports Club to Frespo Takaya ・ Yellow Hat ・ Zaguzagu other
フレスポ高屋まで1029m ジョイフィットスポーツクラブ・イエローハット・ザグザグ他
Supermarketスーパー 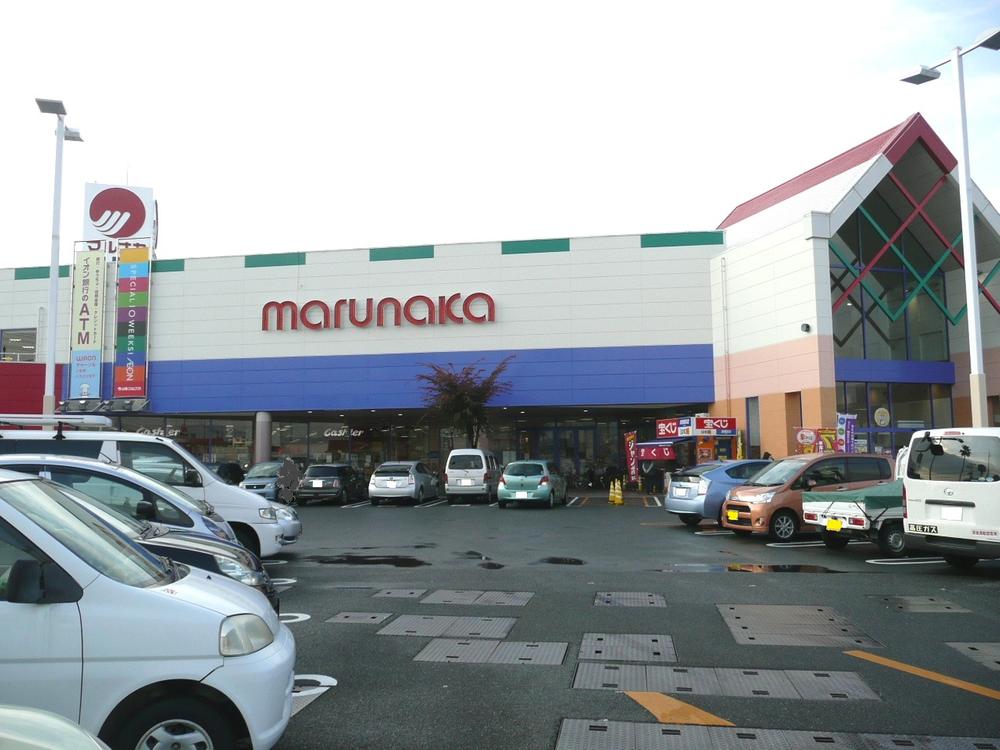 991m shopping super until Sanyo Marunaka east Okayama shop ・ 100 Hitoshi
山陽マルナカ東岡山店まで991m ショッピングスーパー・100均
Convenience storeコンビニ 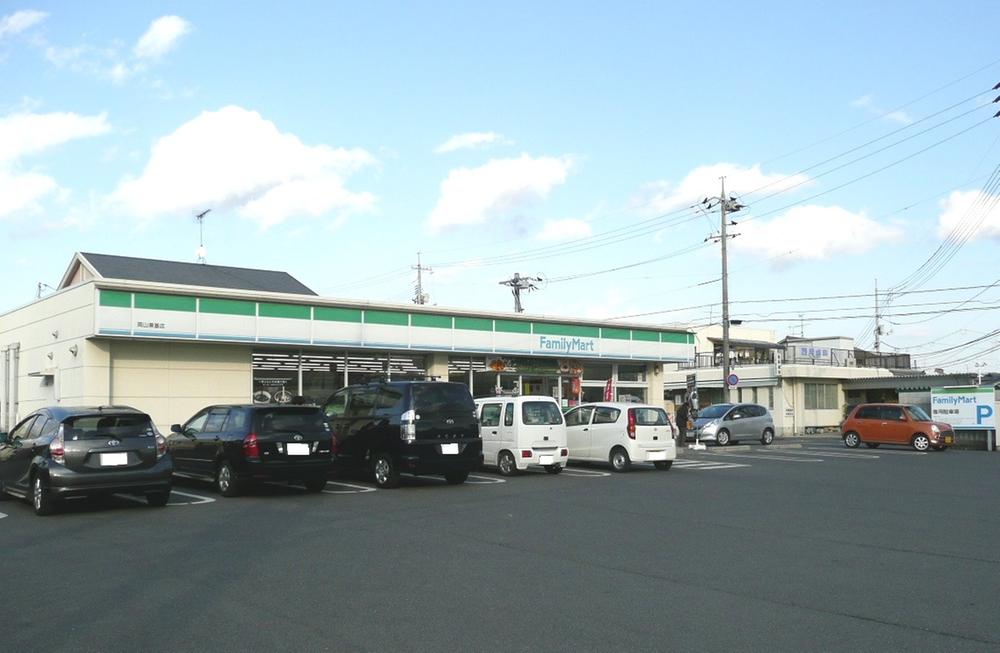 FamilyMart 568m 24-hour convenience store to Okayama Kanemoto shop
ファミリーマート岡山兼基店まで568m 24時間コンビニ
Drug storeドラッグストア 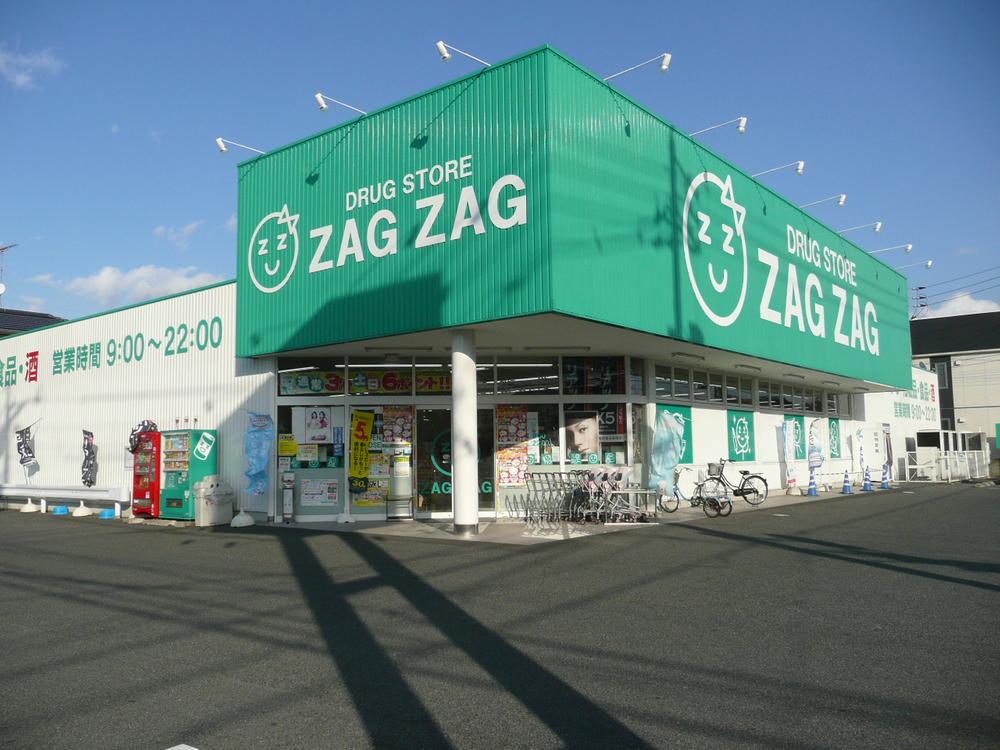 348m drugstore until Zaguzagu Takaya shop
ザグザグ高屋店まで348m ドラッグストア
Junior high school中学校 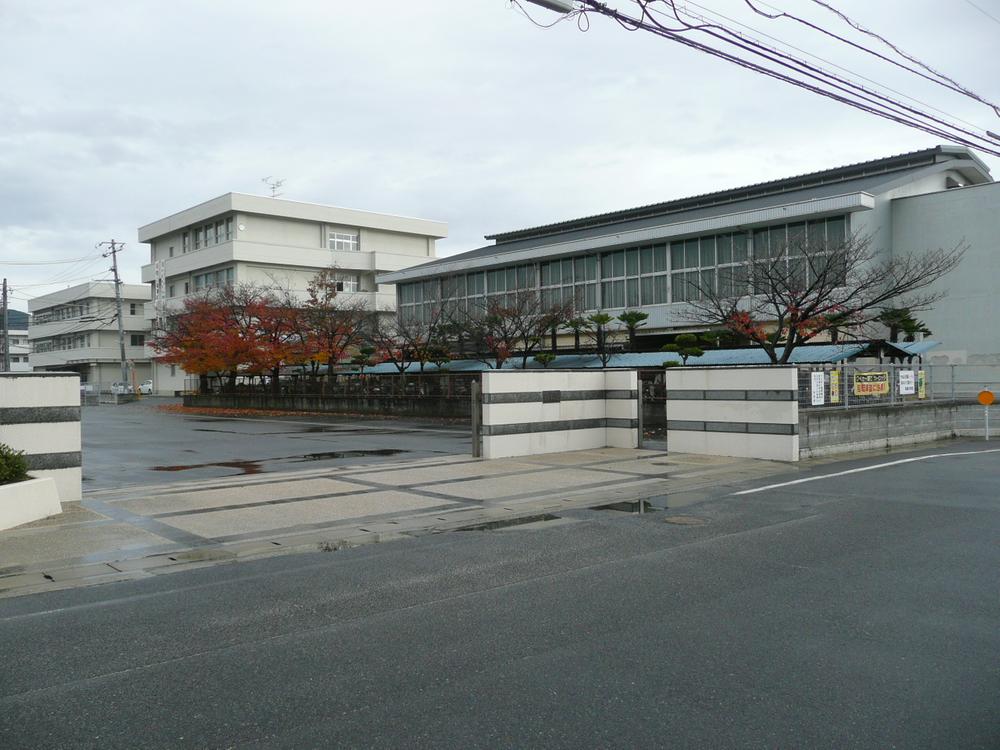 1020m RyuMisao junior high school to Okayama City RyuMisao junior high school
岡山市立竜操中学校まで1020m 竜操中学校
Primary school小学校 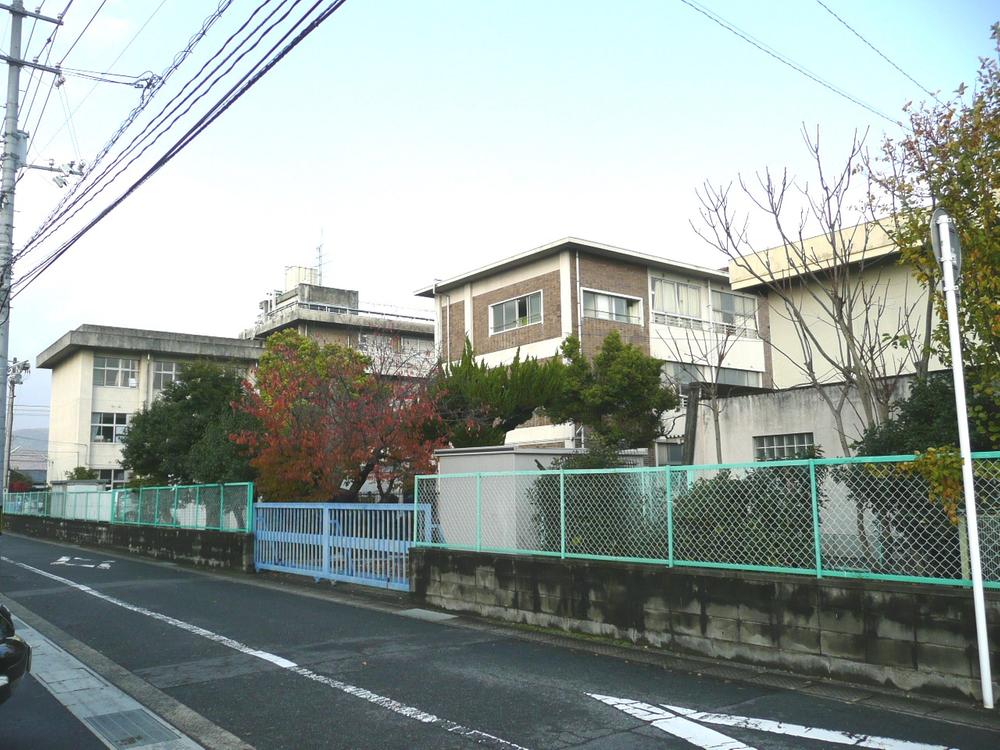 744m Hata elementary school to Okayama Hata Elementary School
岡山市立幡多小学校まで744m 幡多小学校
Hospital病院 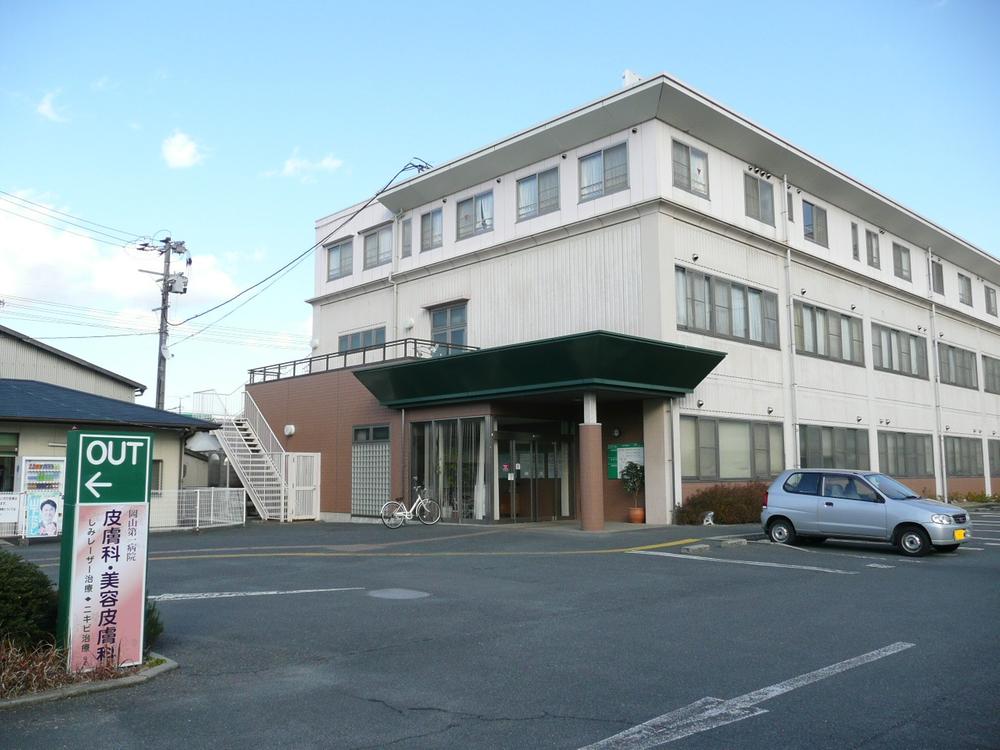 MisaoHitoshikai 424m Okayama until the first hospital
操仁会岡山第一病院まで424m
Home centerホームセンター 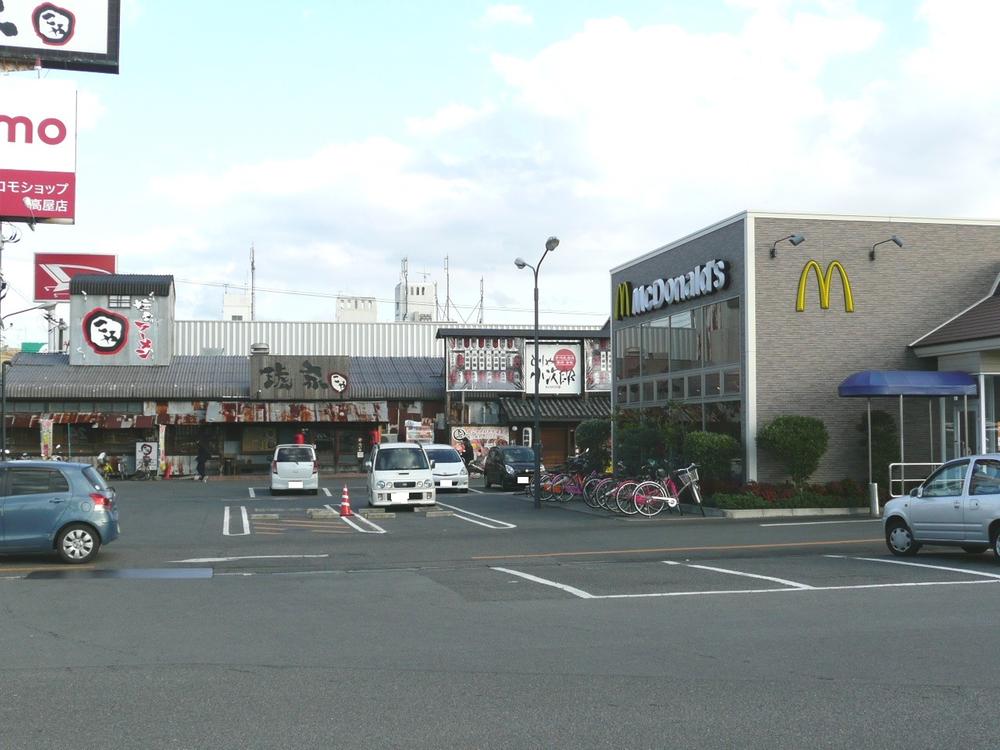 670m to home improvement time Takaya shop time ・ McDonald's ・ Ramen 琥家 ・ Liquor market Chao ・ Pet World Amigo, etc.
ホームセンタータイム高屋店まで670m タイム・マクドナルド・らーめん琥家・酒市場チャオ・ペットワールドアミーゴなど
Location
| 
















