New Homes » Chugoku » Okayama Prefecture » Tamano
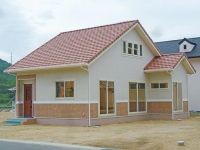 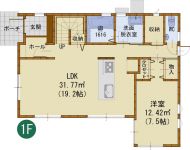
| | Okayama Prefecture Tamano 岡山県玉野市 |
| JR Uno Line "Bizentai" walk 10 minutes JR宇野線「備前田井」歩10分 |
| Parking three or more possible, Immediate Available, Land 50 square meters or more, LDK18 tatami mats or more, See the mountain, System kitchen, Yang per good, All room storage, A quiet residential area, Shaping land, Idyll, Face-to-face kitchen 駐車3台以上可、即入居可、土地50坪以上、LDK18畳以上、山が見える、システムキッチン、陽当り良好、全居室収納、閑静な住宅地、整形地、田園風景、対面式キッチン |
| ■ Under the first of Okayama Prefecture "good rural residential" subdivision ■岡山県下初の「優良田園住宅」分譲地 |
Features pickup 特徴ピックアップ | | Parking three or more possible / Immediate Available / Land 50 square meters or more / LDK18 tatami mats or more / See the mountain / System kitchen / Yang per good / All room storage / A quiet residential area / Shaping land / Idyll / Washbasin with shower / Face-to-face kitchen / Barrier-free / 2-story / Double-glazing / Nantei / The window in the bathroom / Atrium / Leafy residential area / Ventilation good / All living room flooring / IH cooking heater / All room 6 tatami mats or more / All-electric / BS ・ CS ・ CATV / Located on a hill / A large gap between the neighboring house / Flat terrain / Attic storage / Development subdivision in 駐車3台以上可 /即入居可 /土地50坪以上 /LDK18畳以上 /山が見える /システムキッチン /陽当り良好 /全居室収納 /閑静な住宅地 /整形地 /田園風景 /シャワー付洗面台 /対面式キッチン /バリアフリー /2階建 /複層ガラス /南庭 /浴室に窓 /吹抜け /緑豊かな住宅地 /通風良好 /全居室フローリング /IHクッキングヒーター /全居室6畳以上 /オール電化 /BS・CS・CATV /高台に立地 /隣家との間隔が大きい /平坦地 /屋根裏収納 /開発分譲地内 | Price 価格 | | 28.5 million yen 2850万円 | Floor plan 間取り | | 2LDK 2LDK | Units sold 販売戸数 | | 1 units 1戸 | Land area 土地面積 | | 301.05 sq m (registration) 301.05m2(登記) | Building area 建物面積 | | 107.55 sq m (registration) 107.55m2(登記) | Driveway burden-road 私道負担・道路 | | Nothing, Southwest 4m width 無、南西4m幅 | Completion date 完成時期(築年月) | | June 2012 2012年6月 | Address 住所 | | Okayama Prefecture Tamano Tai 2 岡山県玉野市田井2 | Traffic 交通 | | JR Uno Line "Bizentai" walk 10 minutes
Ryobibasu "Okaminami hospital before" walk 4 minutes JR宇野線「備前田井」歩10分
両備バス「岡南病院前」歩4分 | Contact お問い合せ先 | | TEL: 0863-31-1166 Please inquire as "saw SUUMO (Sumo)" TEL:0863-31-1166「SUUMO(スーモ)を見た」と問い合わせください | Expenses 諸費用 | | CATV initial cost: 50,000 yen, Park maintenance reserve fund: 50,000 yen / Bulk, Park maintenance costs: 1000 yen / Month CATV初期費用:5万円、団地維持管理積立金:5万円/一括、団地維持管理費:1000円/月 | Building coverage, floor area ratio 建ぺい率・容積率 | | 30% ・ Fifty percent 30%・50% | Time residents 入居時期 | | Immediate available 即入居可 | Land of the right form 土地の権利形態 | | Ownership 所有権 | Structure and method of construction 構造・工法 | | Wooden 2-story (framing method) 木造2階建(軸組工法) | Other limitations その他制限事項 | | Excellent Rural Housing (City Planning Law No. 34, Article 10 b) 優良田園住宅(都市計画法第34条10号ロ) | Overview and notices その他概要・特記事項 | | Facilities: Public Water Supply, This sewage, All-electric, Parking: car space 設備:公営水道、本下水、オール電化、駐車場:カースペース | Company profile 会社概要 | | <Seller> Okayama Governor (11) No. 001976 (Ltd.) Yamahon Yubinbango706-0001 Okayama Prefecture Tamano Tai 3-20-28 <売主>岡山県知事(11)第001976号(株)ヤマホン〒706-0001 岡山県玉野市田井3-20-28 |
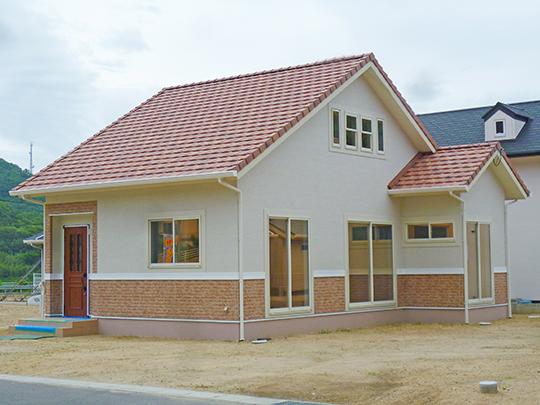 Local appearance photo
現地外観写真
Floor plan間取り図 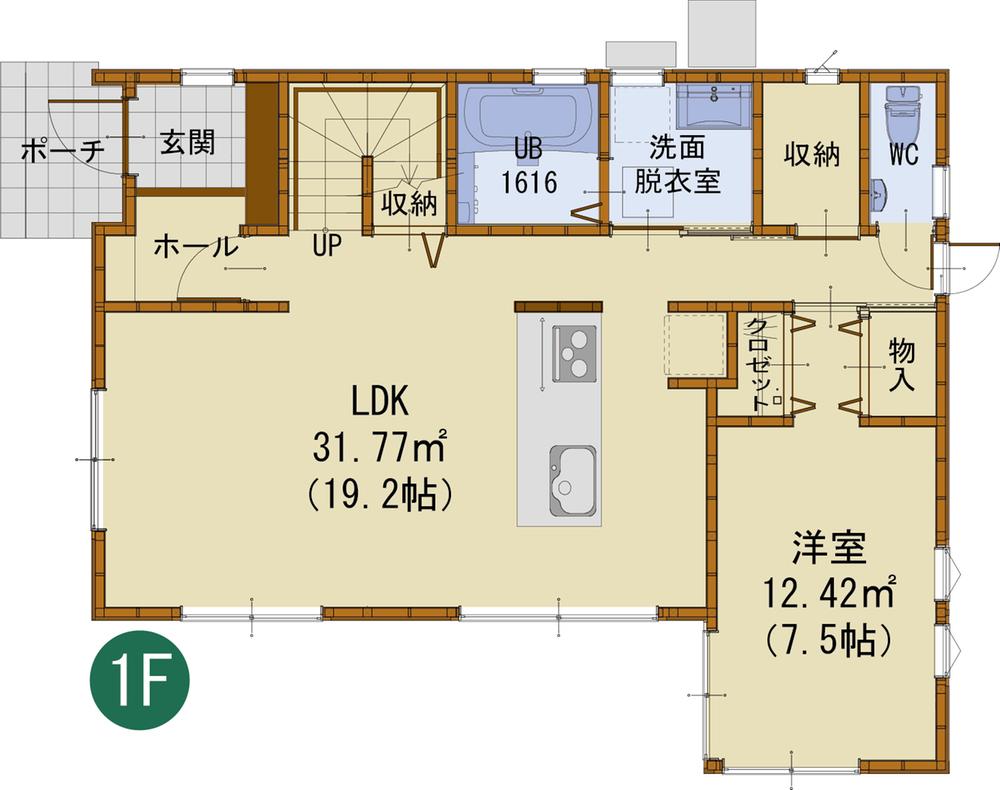 28.5 million yen, 2LDK, Land area 301.05 sq m , Building area 107.55 sq m 1 floor
2850万円、2LDK、土地面積301.05m2、建物面積107.55m2 1階部分
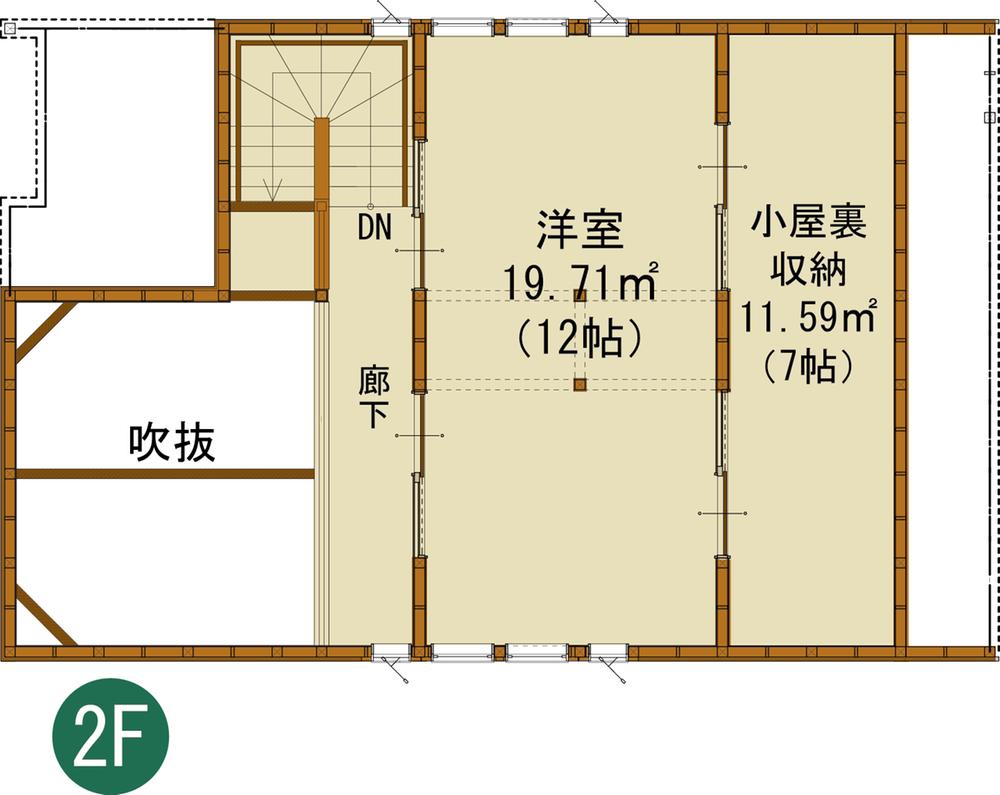 28.5 million yen, 2LDK, Land area 301.05 sq m , Building area 107.55 sq m 2 floor
2850万円、2LDK、土地面積301.05m2、建物面積107.55m2 2階部分
Compartment figure区画図 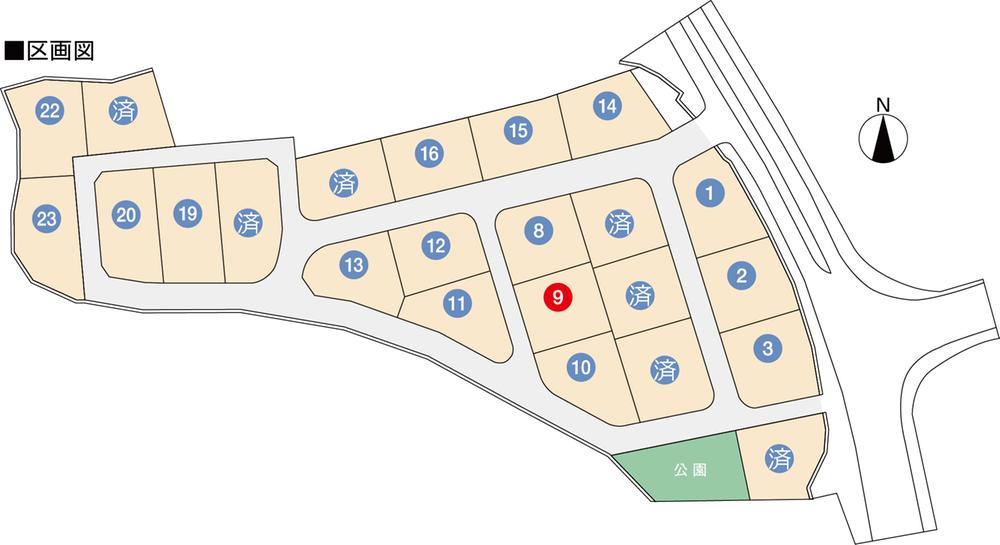 28.5 million yen, 2LDK, Land area 301.05 sq m , Building area 107.55 sq m
2850万円、2LDK、土地面積301.05m2、建物面積107.55m2
Kitchenキッチン 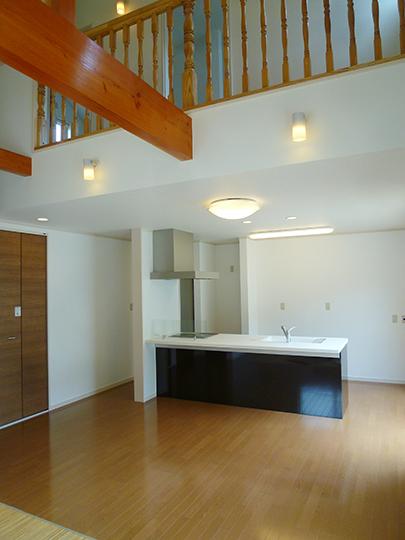 Face-to-face system Kitchen
対面式システムキッチン
Livingリビング 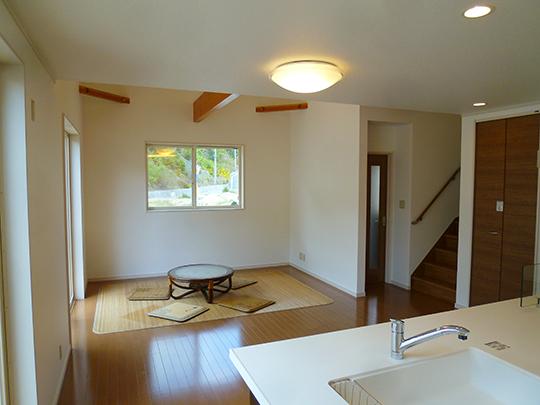 LDK is about 19.2 Pledge
LDKは約19.2帖
Other introspectionその他内観 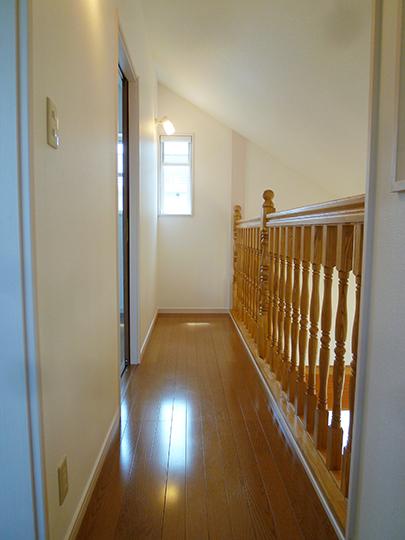 2 Kairoka
2階廊下
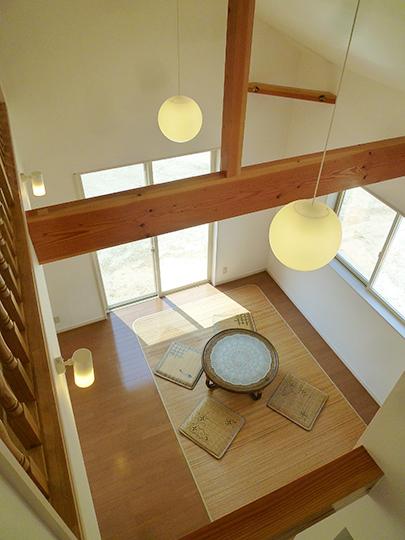 Overlooking the LDK from Fukinuki
吹抜からLDKを望む
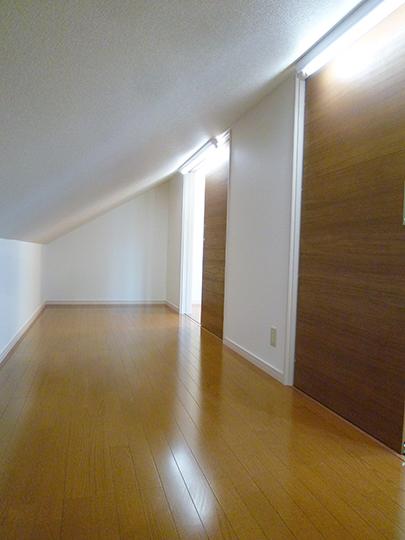 About 7 Pledge equivalent of attic storage
約7帖相当の小屋裏収納
Location
|










