New Homes » Kyushu » Okinawa Prefecture » Itoman
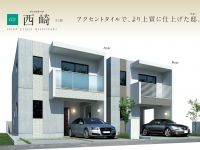 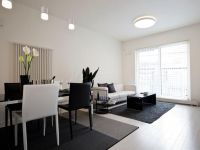
| | Okinawa Prefecture Itoman 沖縄県糸満市 |
| Okinawa Monorail "Akamine" walk 85 minutes 沖縄都市モノレール「赤嶺」歩85分 |
| 2-story RC house a limited two buildings appeared! To the active area of abandon enjoy Nishizaki sports park near the day-to-day life 日常生活を思い切り楽しめる西崎運動公園至近のアクティブエリアに2階建RC住宅が限定2棟登場!! |
| ■ 4LDK + 2 cars parking space ■ Bicycle parking space with a ceiling ■ Nishizaki Sports Park Walk about 7 minutes ■ Sanei V21 Walk about 4 minutes ■ Nursery Walk about 4 minutes Elementary School 7 minutes walk ■4LDK+2台分駐車スペース■天井付駐輪スペース■西崎運動公園 徒歩約7分■サンエーV21 徒歩約4分■保育園 徒歩約4分 小学校徒歩7分 |
Features pickup 特徴ピックアップ | | Pre-ground survey / Parking three or more possible / LDK18 tatami mats or more / Fiscal year Available / Within 2km to the sea / System kitchen / Or more before road 6m / Washbasin with shower / Face-to-face kitchen / Bathroom 1 tsubo or more / 2-story / 2 or more sides balcony / Double-glazing / TV monitor interphone / All living room flooring / Walk-in closet / Or more ceiling height 2.5m / Water filter / terrace 地盤調査済 /駐車3台以上可 /LDK18畳以上 /年度内入居可 /海まで2km以内 /システムキッチン /前道6m以上 /シャワー付洗面台 /対面式キッチン /浴室1坪以上 /2階建 /2面以上バルコニー /複層ガラス /TVモニタ付インターホン /全居室フローリング /ウォークインクロゼット /天井高2.5m以上 /浄水器 /テラス | Event information イベント情報 | | Open House (Please be sure to ask in advance) schedule / During the public time / 10:00 ~ During publish a one-story-denominated high-performance RC house at 17:00 Toyosaki Town !! 4LDK + 4 cars parking space, air tightness ・ Such as sound insulation of height, Matrix and housing performance, Many property and part of the same specifications, such as equipment currently in sale, It has become a Reference enjoy content. Please contact those who wish to Okinawa branch in advance. オープンハウス(事前に必ずお問い合わせください)日程/公開中時間/10:00 ~ 17:00豊崎タウンにて平屋建高性能RC住宅を公開中!!4LDK+4台分駐車スペース、気密性・遮音性の高さなど、間取や住宅性能、設備など現在分譲中の物件と同仕様の部分も多く、ご参考頂ける内容となっています。 ご希望の方は事前に沖縄支店までご連絡ください。 | Property name 物件名 | | Deer stage Nishizaki (2-story reinforced concrete housing) ディアステージ西崎(2階建鉄筋コンクリート住宅) | Price 価格 | | 29,800,000 yen ~ 30,800,000 yen 2980万円 ~ 3080万円 | Floor plan 間取り | | 4LDK 4LDK | Units sold 販売戸数 | | 2 units 2戸 | Total units 総戸数 | | 2 units 2戸 | Land area 土地面積 | | 119.21 sq m ~ 119.22 sq m (36.06 tsubo ~ 36.06 tsubo) (measured) 119.21m2 ~ 119.22m2(36.06坪 ~ 36.06坪)(実測) | Building area 建物面積 | | 115.98 sq m (35.08 tsubo) (measured) 115.98m2(35.08坪)(実測) | Driveway burden-road 私道負担・道路 | | Sessu on the north side about 6m width on public roads 北側約6m幅公道に接す | Completion date 完成時期(築年月) | | March 2014 schedule 2014年3月予定 | Address 住所 | | Okinawa Prefecture Itoman Nishizaki 1-146-2 沖縄県糸満市西崎1-146-2 | Traffic 交通 | | Okinawa Monorail "Akamine" walk 85 minutes 沖縄都市モノレール「赤嶺」歩85分
| Related links 関連リンク | | [Related Sites of this company] 【この会社の関連サイト】 | Contact お問い合せ先 | | (Ltd.) RC housing Okinawa Branch TEL: 0800-603-2514 [Toll free] mobile phone ・ Also available from PHS
Caller ID is not notified
Please contact the "saw SUUMO (Sumo)"
If it does not lead, If the real estate company (株)RCハウジング沖縄支店TEL:0800-603-2514【通話料無料】携帯電話・PHSからもご利用いただけます
発信者番号は通知されません
「SUUMO(スーモ)を見た」と問い合わせください
つながらない方、不動産会社の方は
| Building coverage, floor area ratio 建ぺい率・容積率 | | Kenpei rate: 60%, Volume ratio: 200% 建ペい率:60%、容積率:200% | Time residents 入居時期 | | Consultation 相談 | Land of the right form 土地の権利形態 | | Ownership 所有権 | Structure and method of construction 構造・工法 | | RC2 story RC2階建 | Construction 施工 | | Co., Ltd. RC housing 株式会社RCハウジング | Use district 用途地域 | | One middle and high 1種中高 | Land category 地目 | | Residential land 宅地 | Overview and notices その他概要・特記事項 | | Building confirmation number: No. ERI13053067 (A) No. 13053068 (B) 建築確認番号:第ERI13053067号(A)13053068号(B) | Company profile 会社概要 | | <Seller> Minister of Land, Infrastructure and Transport (1) No. 007921 (Ltd.) RC housing Okinawa branch Yubinbango901-0225 Okinawa Prefecture Tomigusuku shaped Toyosaki 1-1183-101 <売主>国土交通大臣(1)第007921号(株)RCハウジング沖縄支店〒901-0225 沖縄県豊見城市字豊崎1-1183-101 |
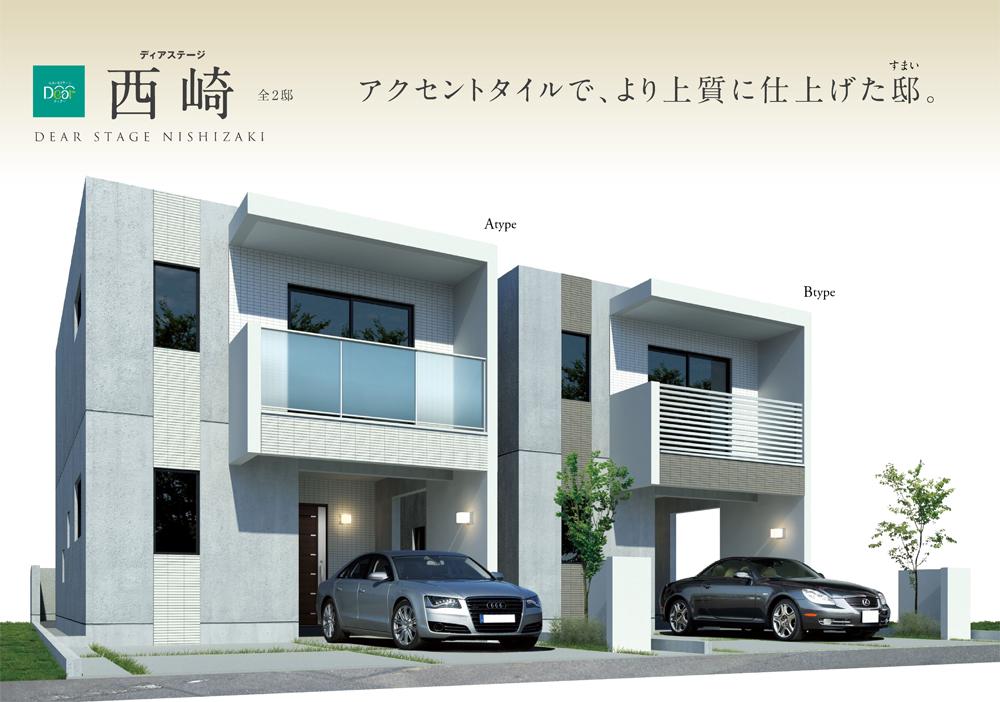 2 House with more high-quality finish with accent tiles
アクセントタイルでより上質に仕上げた2邸
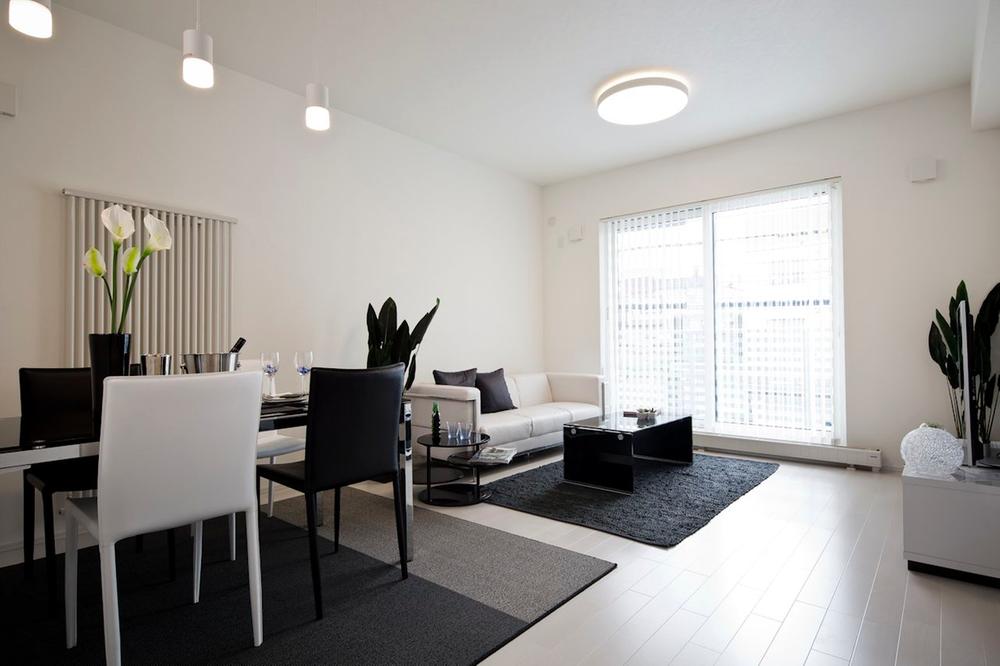 Second floor LDK will be able to live without worrying about the eyes of cars and passers-by.
2階LDKは車や通行人の目線を気にせずに生活する事ができます。
Same specifications photos (living)同仕様写真(リビング) 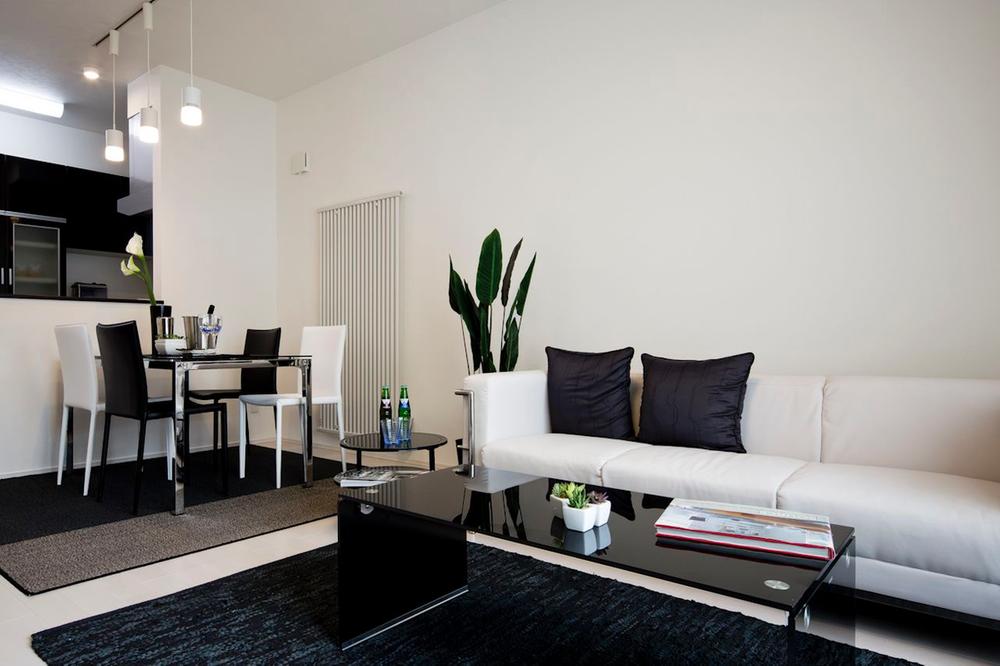 Second floor LDK same specifications Photos
2階LDK同仕様写真
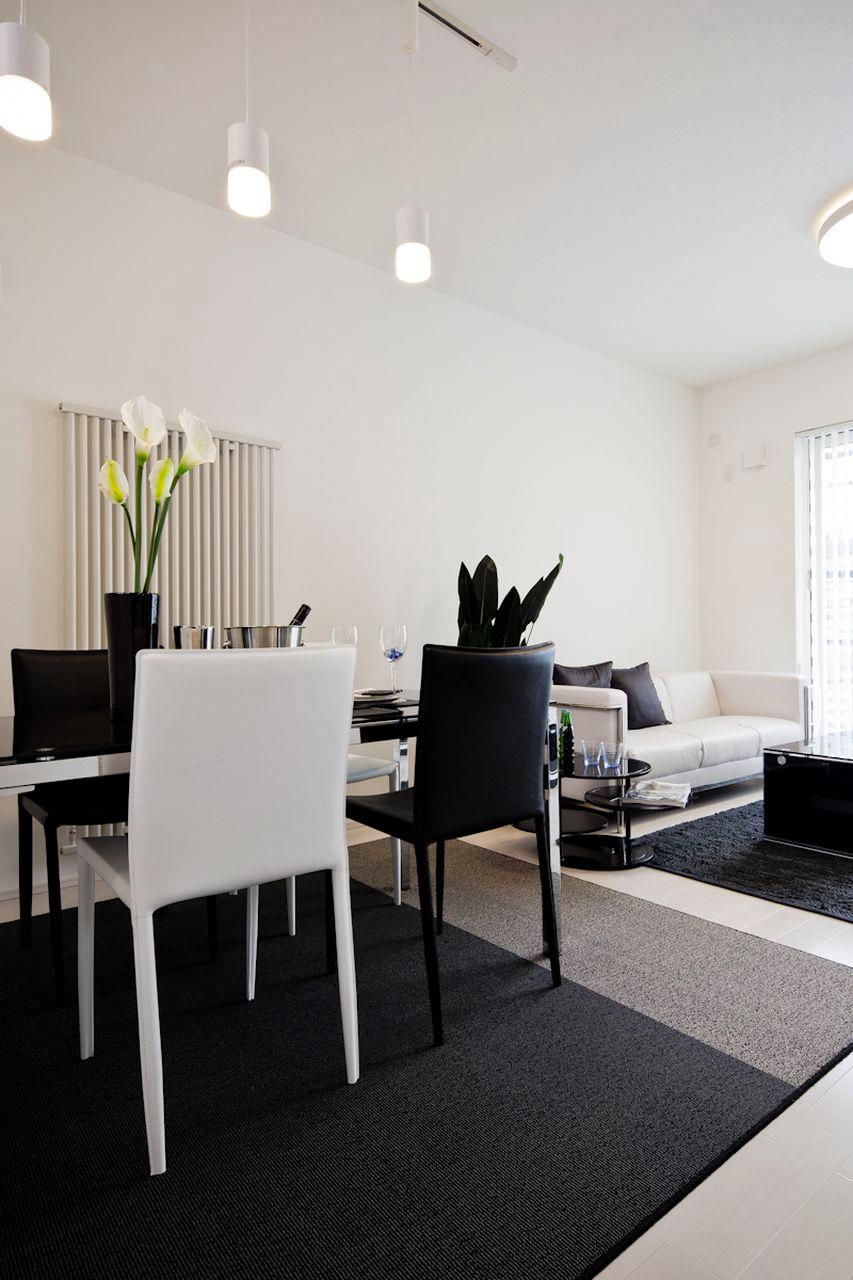 Set high and ceiling height of about 2.6m, It is more spread some space
天井高約2.6mと高く設定し、より広がりある空間としています
Same specifications photos (Other introspection)同仕様写真(その他内観) 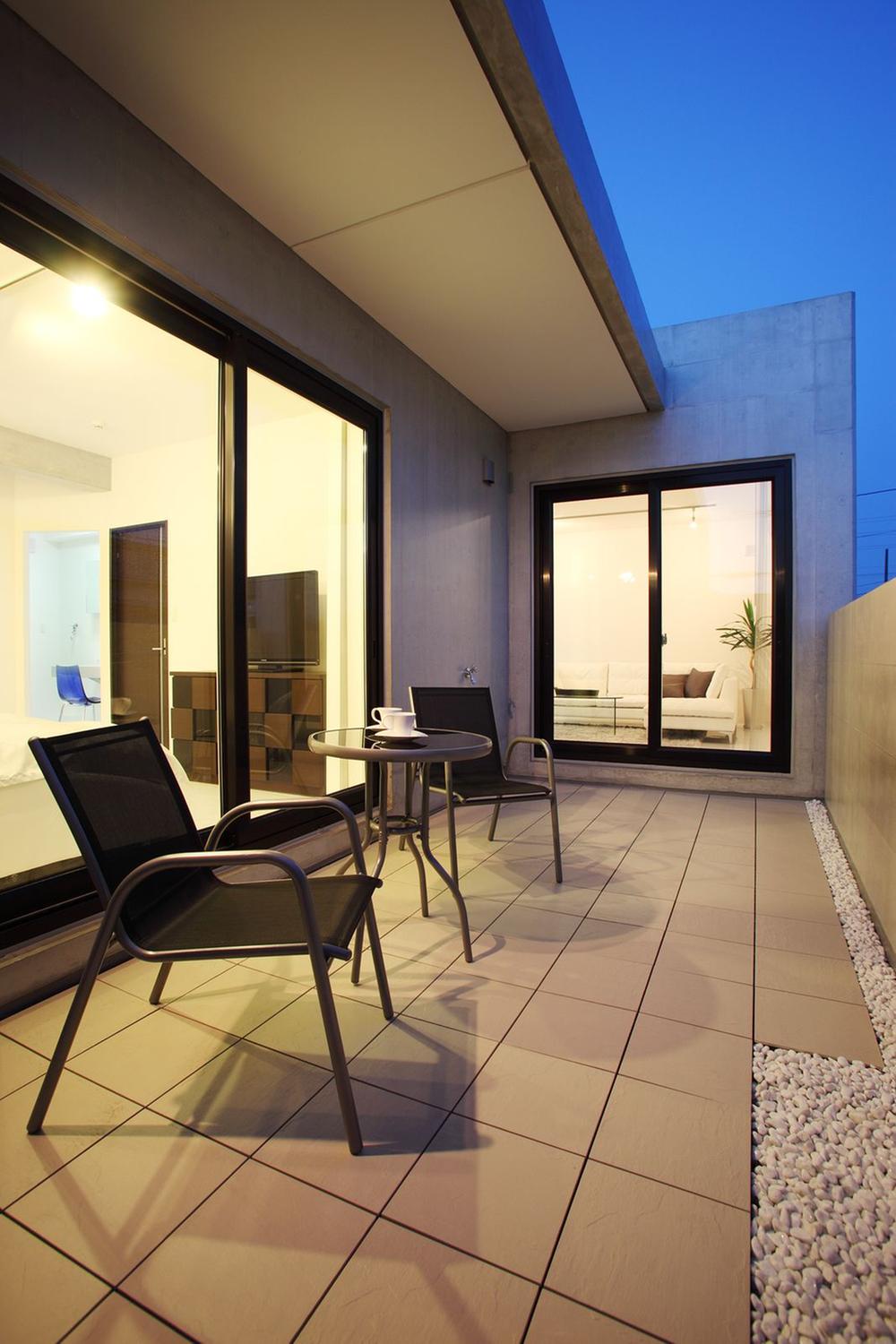 Breath while feeling the wind in the night of the balcony
夜のバルコニーで風を感じながら一息
Same specifications photos (living)同仕様写真(リビング) 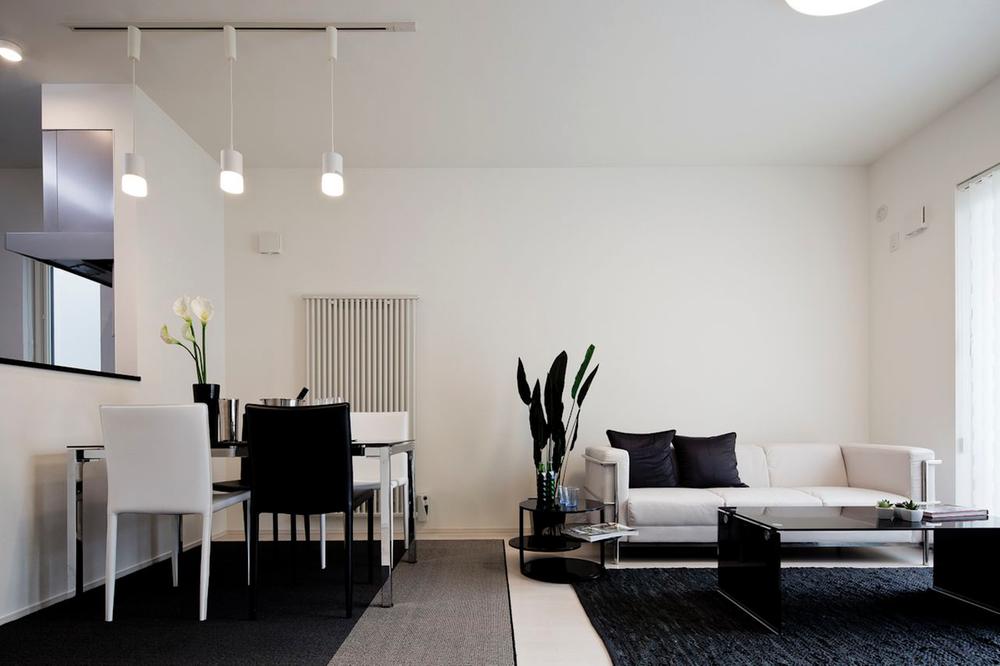 Second floor LDK 18 quires more than. It is a space in which to have a clear
2階LDKは18帖超。ゆとりを持たせた空間です
Same specifications photos (Other introspection)同仕様写真(その他内観) 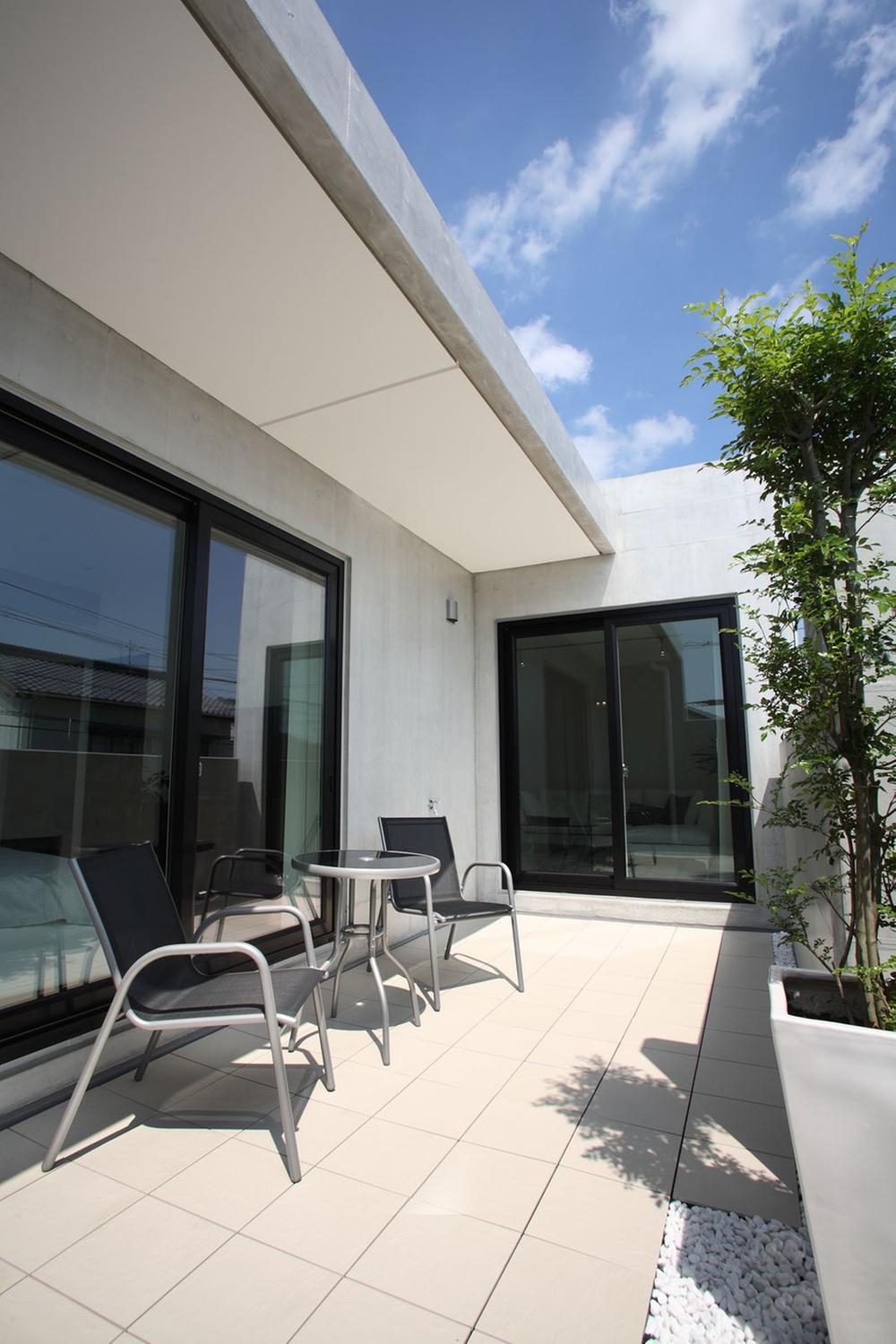 Balcony which can also be used as a cafe terrace
カフェテラスとしても活用できるバルコニー
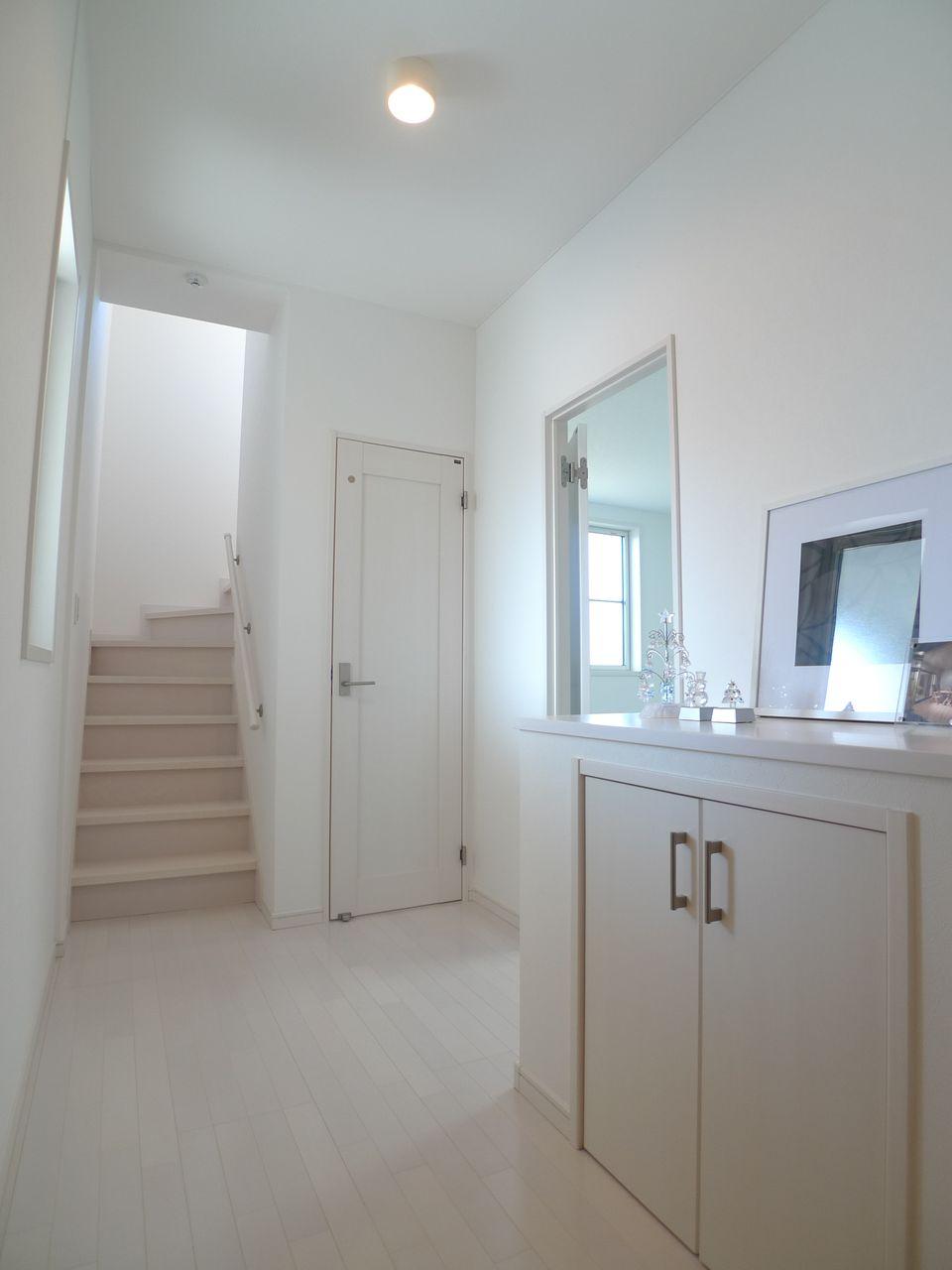 Set up a counter housed in the front door.
玄関にはカウンター収納を設置。
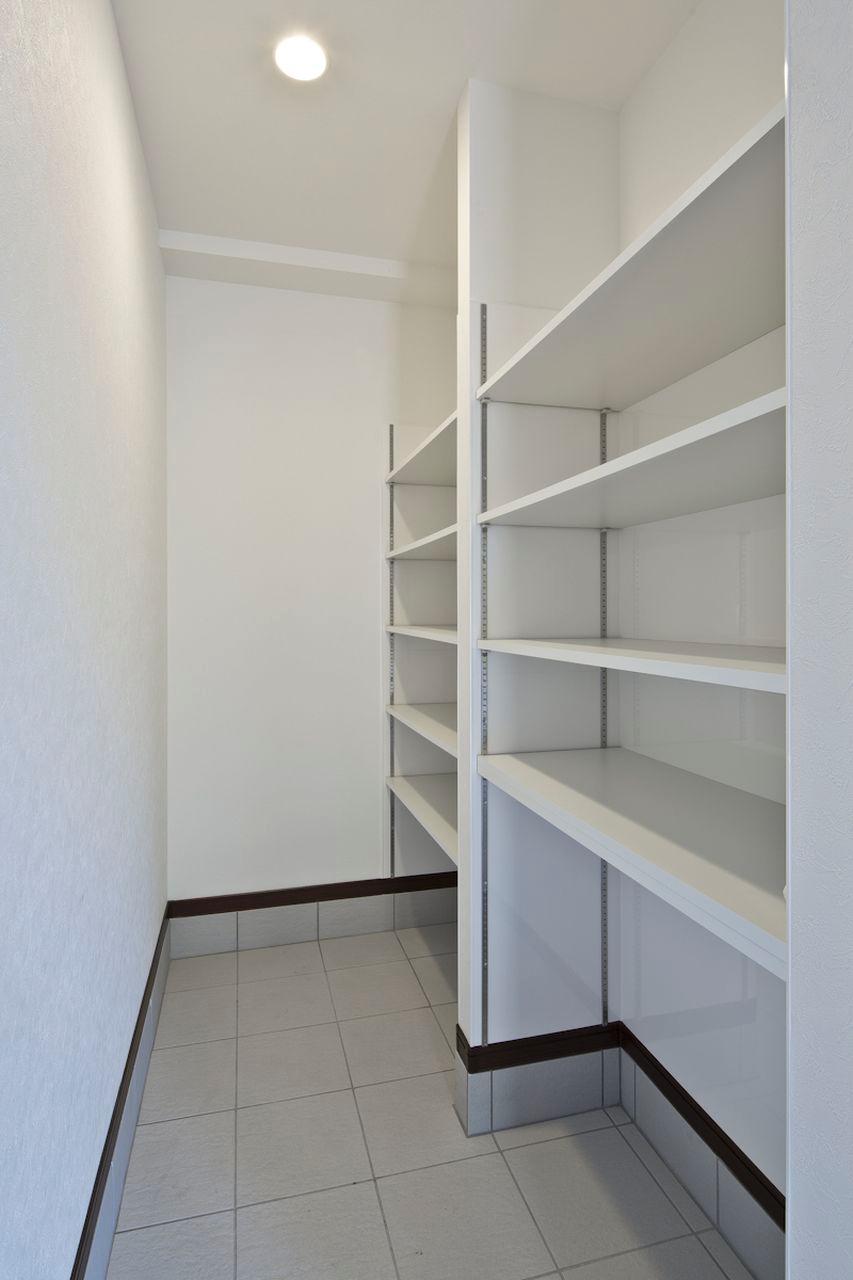 Shoes closet Same specifications Photos
シューズクローゼット 同仕様写真
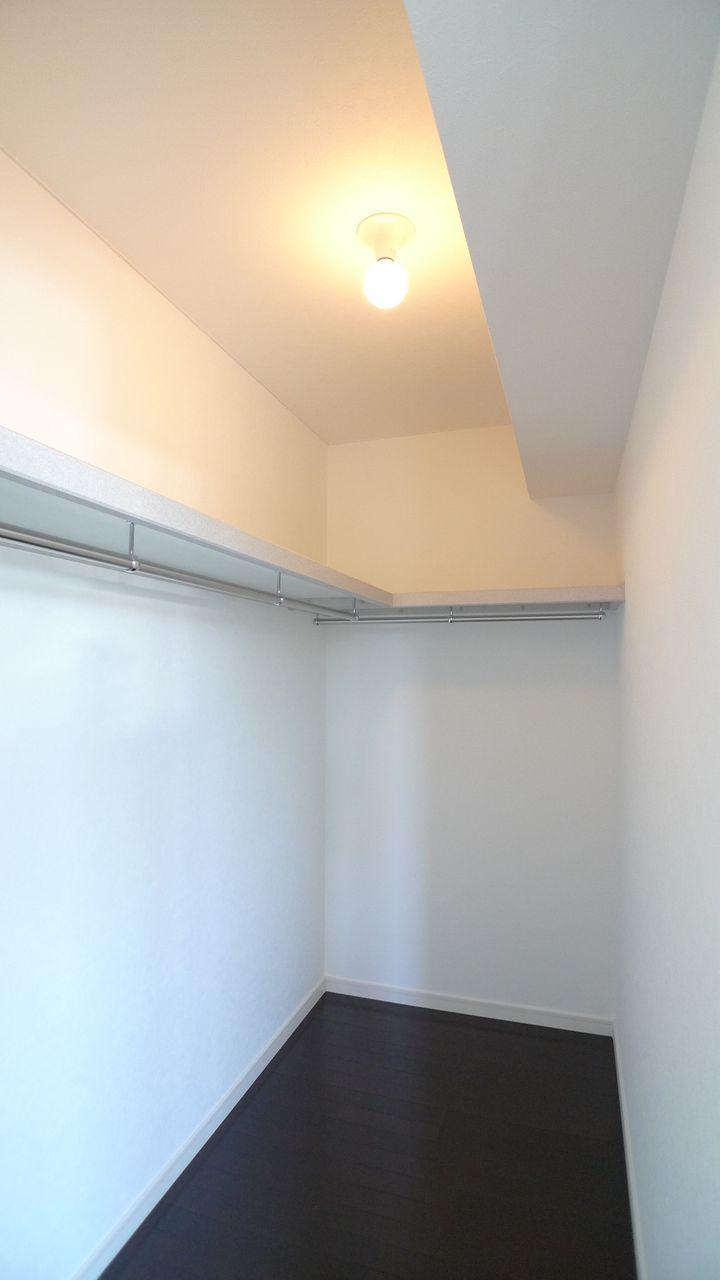 Large walk-in closet Same specifications Photos
大容量ウォークインクローゼット 同仕様写真
Same specifications photo (kitchen)同仕様写真(キッチン) 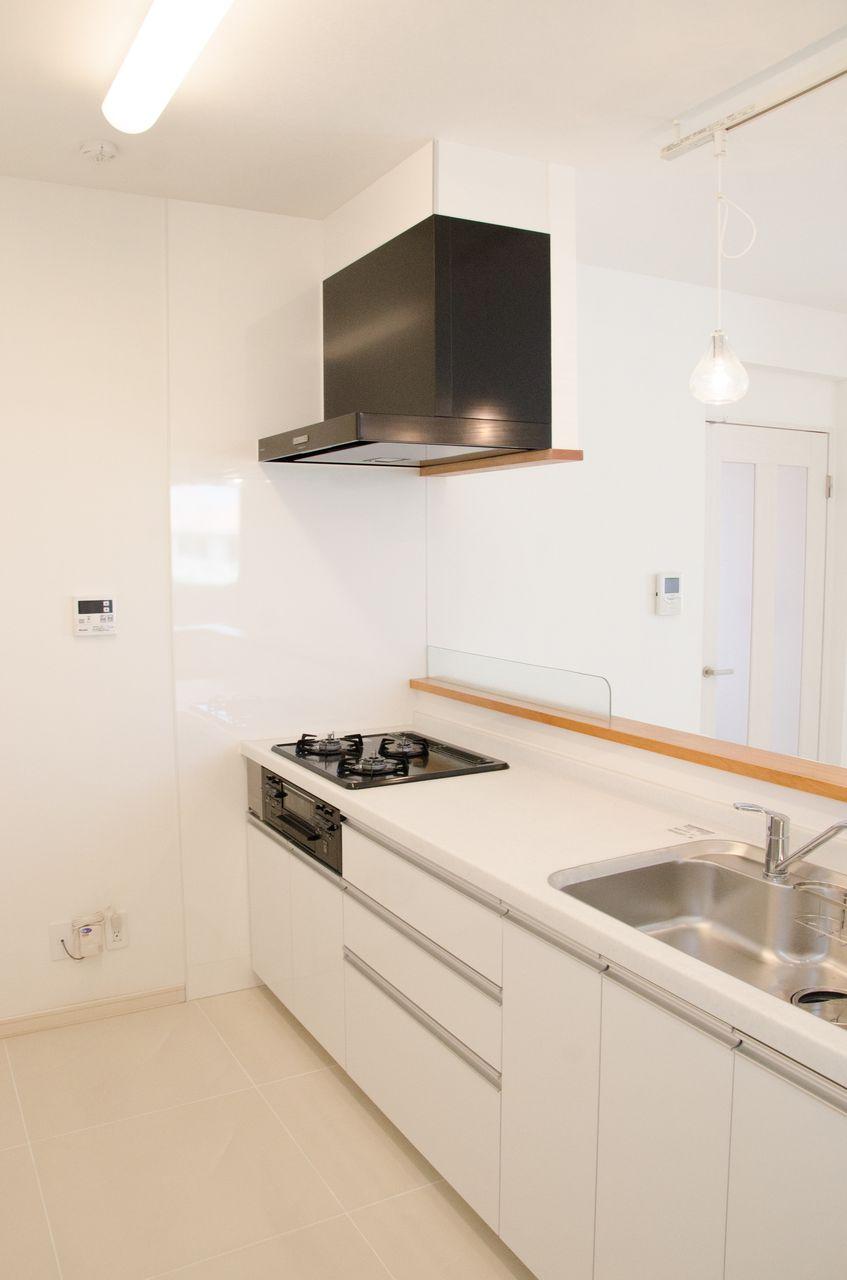 Adopt a face-to-face system Kitchen. Stove 3-neck gas stove
対面式システムキッチンを採用。コンロは3口ガスコンロ
Same specifications photo (bathroom)同仕様写真(浴室) 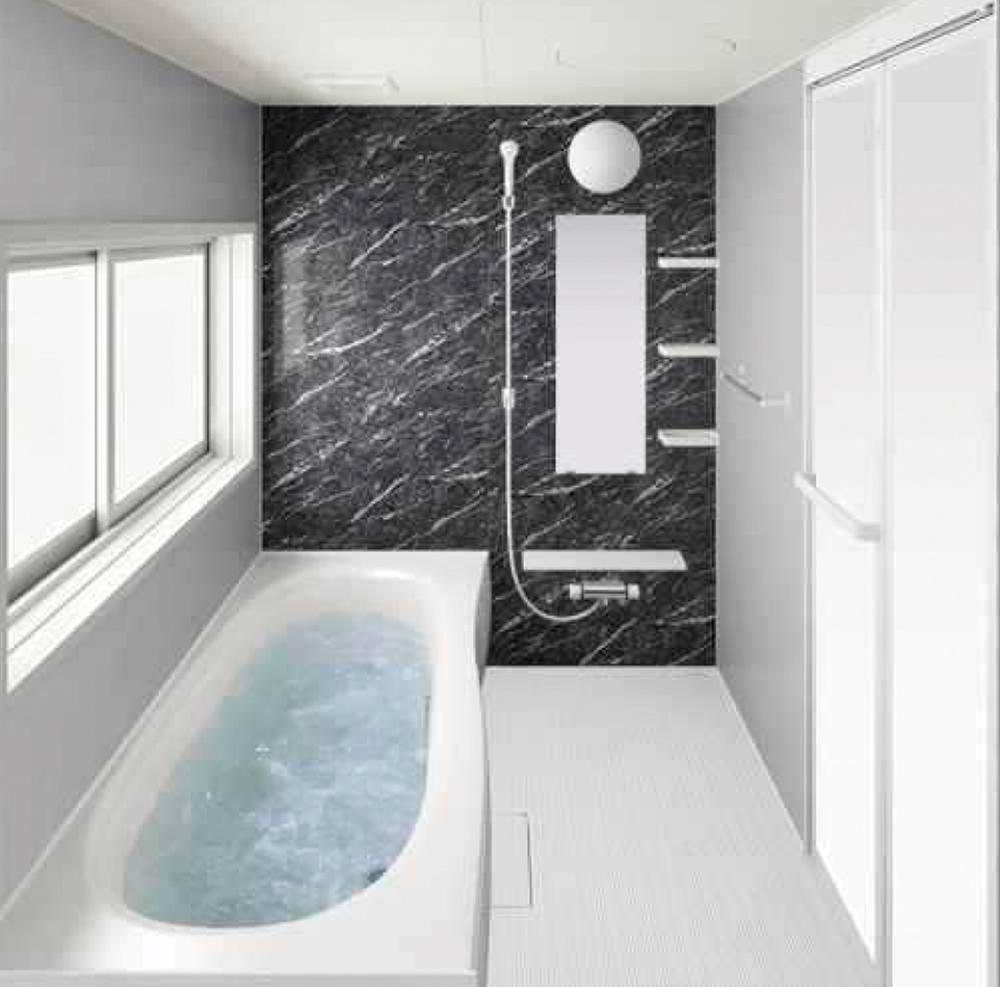 Breadth 1 tsubo than. Panasonic Adopted Kokochino S-Class 1616.
広さ1坪超。パナソニック ココチーノSクラス 1616を採用。
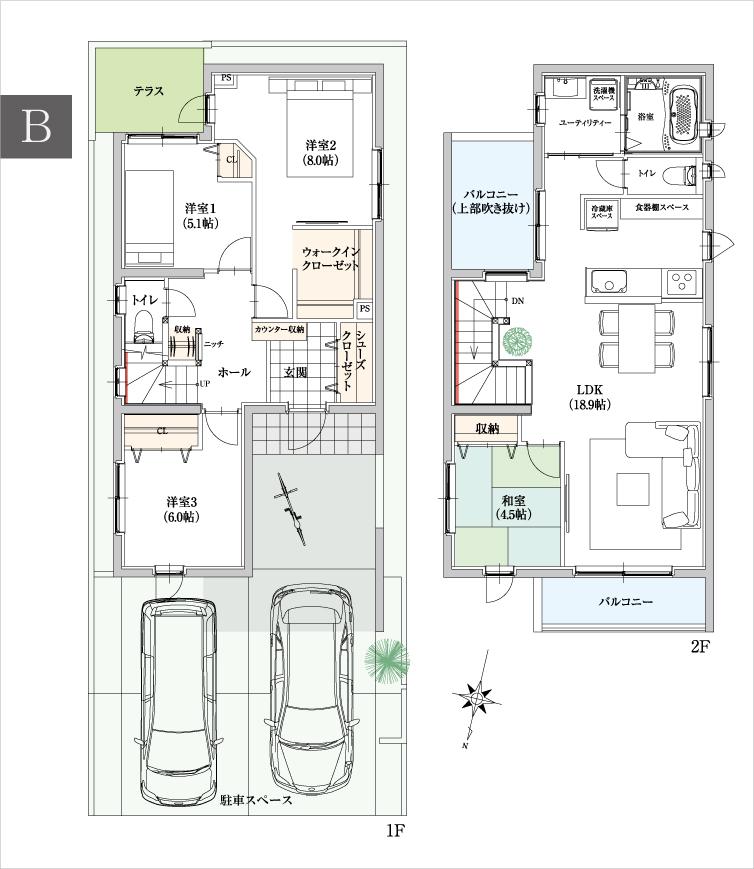 Floor plan
間取り図
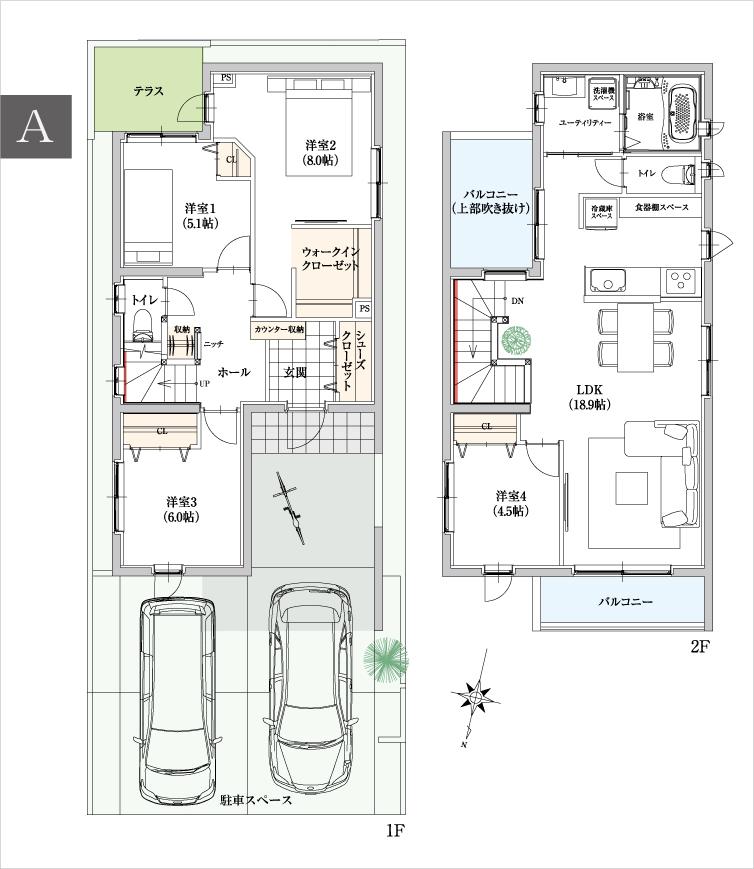 Floor plan
間取り図
Location
| 














