New Homes » Kyushu » Okinawa Prefecture » Tomigusuku
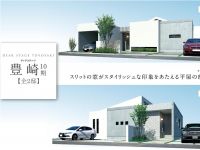 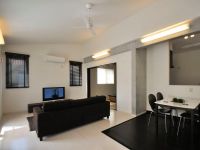
| | Okinawa Prefecture Tomigusuku 沖縄県豊見城市 |
| Okinawa Monorail "Akamine" walk 68 minutes 沖縄都市モノレール「赤嶺」歩68分 |
| Commercial facility enhancement, Corner lot all two buildings appeared high performance reinforced concrete houses in the popular resort town Toyosaki area !! 商業施設充実、人気のリゾートタウン豊崎エリアの角地に高性能鉄筋コンクリート住宅が全2棟登場!! |
| ■ 4LDK + terrace +4 cars of parking spaces. ■ Kindergarten walk about 6 minutes, Elementary school walk about 6 minutes. ■ "TOMITON" walk about 10 minutes. ■ About 2 minutes in the car to "Ashibina". ■4LDK+テラス+4台分の駐車スペース。■幼稚園徒歩約6分、小学校徒歩約6分。■「TOMITON」徒歩約10分。■「あしびなー」まで車で約2分。 |
Features pickup 特徴ピックアップ | | Pre-ground survey / Parking three or more possible / Land 50 square meters or more / LDK18 tatami mats or more / Fiscal year Available / System kitchen / A quiet residential area / Or more before road 6m / Corner lot / Shaping land / Face-to-face kitchen / Double-glazing / Warm water washing toilet seat / TV monitor interphone / Built garage / Walk-in closet / Or more ceiling height 2.5m / terrace 地盤調査済 /駐車3台以上可 /土地50坪以上 /LDK18畳以上 /年度内入居可 /システムキッチン /閑静な住宅地 /前道6m以上 /角地 /整形地 /対面式キッチン /複層ガラス /温水洗浄便座 /TVモニタ付インターホン /ビルトガレージ /ウォークインクロゼット /天井高2.5m以上 /テラス | Event information イベント情報 | | Open House (Please be sure to ask in advance) schedule / During the public time / 10:00 ~ During publish a one-story-denominated high-performance RC house at 17:00 Toyosaki Town !! 4LDK + 4 cars parking space, air tightness ・ Such as sound insulation of height, Matrix and housing performance, Many property and part of the same specifications, such as equipment currently in sale, It has become a Reference enjoy content. Please contact those who wish to Okinawa branch in advance. オープンハウス(事前に必ずお問い合わせください)日程/公開中時間/10:00 ~ 17:00豊崎タウンにて平屋建高性能RC住宅を公開中!!4LDK+4台分駐車スペース、気密性・遮音性の高さなど、間取や住宅性能、設備など現在分譲中の物件と同仕様の部分も多く、ご参考頂ける内容となっています。 ご希望の方は事前に沖縄支店までご連絡ください。 | Property name 物件名 | | Deer stage Toyosaki 10th (reinforced concrete one-story Ken) ディアステージ豊崎10期(鉄筋コンクリート造平屋建) | Price 価格 | | 35,800,000 yen ~ 37,800,000 yen 3580万円 ~ 3780万円 | Floor plan 間取り | | 4LDK 4LDK | Units sold 販売戸数 | | 2 units 2戸 | Total units 総戸数 | | 2 units 2戸 | Land area 土地面積 | | 255.51 sq m ~ 255.91 sq m (77.29 tsubo ~ 77.41 tsubo) (measured) 255.51m2 ~ 255.91m2(77.29坪 ~ 77.41坪)(実測) | Building area 建物面積 | | 99.83 sq m ~ 119.18 sq m (30.19 tsubo ~ 36.05 tsubo) (measured) 99.83m2 ~ 119.18m2(30.19坪 ~ 36.05坪)(実測) | Driveway burden-road 私道負担・道路 | | West side about 12m, Sessu on the north side about 6m width action 西側約12m、北側約6m幅行動に接す | Completion date 完成時期(築年月) | | January 2014 will 2014年1月予定 | Address 住所 | | Okinawa Prefecture Tomigusuku shaped Toyosaki 1-716 沖縄県豊見城市字豊崎1-716 | Traffic 交通 | | Okinawa Monorail "Akamine" walk 68 minutes
Okinawa Monorail "Koroku" walk 74 minutes
Okinawa Monorail "Onoyama park" walk 81 minutes 沖縄都市モノレール「赤嶺」歩68分
沖縄都市モノレール「小禄」歩74分
沖縄都市モノレール「奥武山公園」歩81分
| Related links 関連リンク | | [Related Sites of this company] 【この会社の関連サイト】 | Contact お問い合せ先 | | (Ltd.) RC housing Okinawa Branch TEL: 0800-603-2514 [Toll free] mobile phone ・ Also available from PHS
Caller ID is not notified
Please contact the "saw SUUMO (Sumo)"
If it does not lead, If the real estate company (株)RCハウジング沖縄支店TEL:0800-603-2514【通話料無料】携帯電話・PHSからもご利用いただけます
発信者番号は通知されません
「SUUMO(スーモ)を見た」と問い合わせください
つながらない方、不動産会社の方は
| Building coverage, floor area ratio 建ぺい率・容積率 | | Kenpei rate: 50%, Volume ratio: 100% 建ペい率:50%、容積率:100% | Land of the right form 土地の権利形態 | | Ownership 所有権 | Structure and method of construction 構造・工法 | | RC1 story RC1階建 | Construction 施工 | | Co., Ltd. RC housing 株式会社RCハウジング | Use district 用途地域 | | One low-rise 1種低層 | Land category 地目 | | Residential land 宅地 | Overview and notices その他概要・特記事項 | | Building confirmation number: first ERI13050264 (A) 13050265 (B) 建築確認番号:第ERI13050264(A)13050265(B) | Company profile 会社概要 | | <Seller> Minister of Land, Infrastructure and Transport (1) No. 007921 (Ltd.) RC housing Okinawa branch Yubinbango901-0225 Okinawa Prefecture Tomigusuku shaped Toyosaki 1-1183-101 <売主>国土交通大臣(1)第007921号(株)RCハウジング沖縄支店〒901-0225 沖縄県豊見城市字豊崎1-1183-101 |
Rendering (appearance)完成予想図(外観) 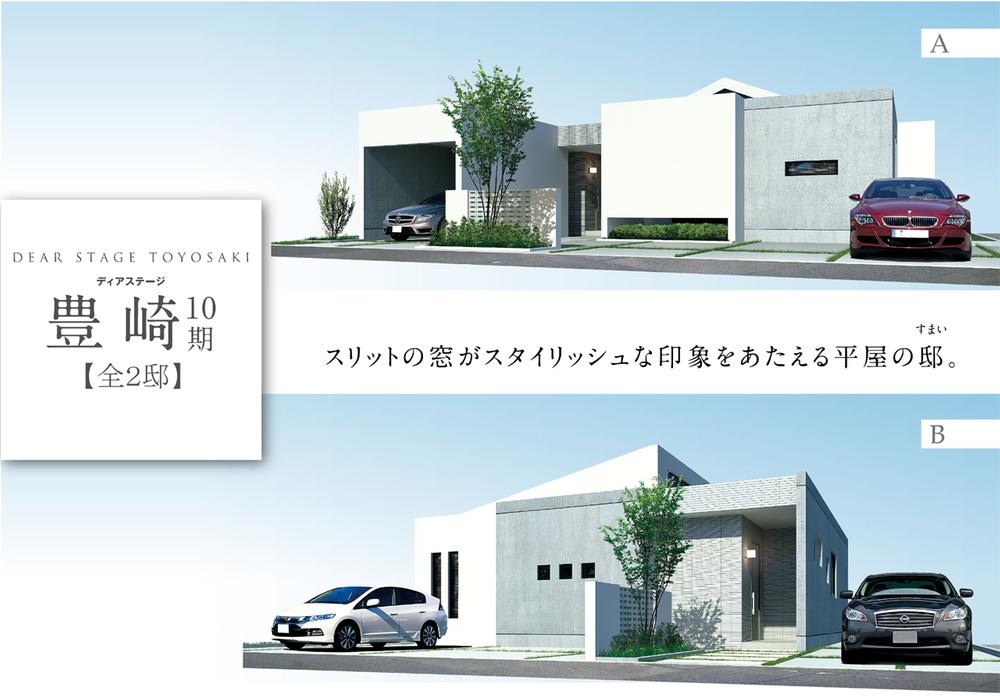 Exterior image
外観完成予想イメージ
Same specifications photos (living)同仕様写真(リビング) 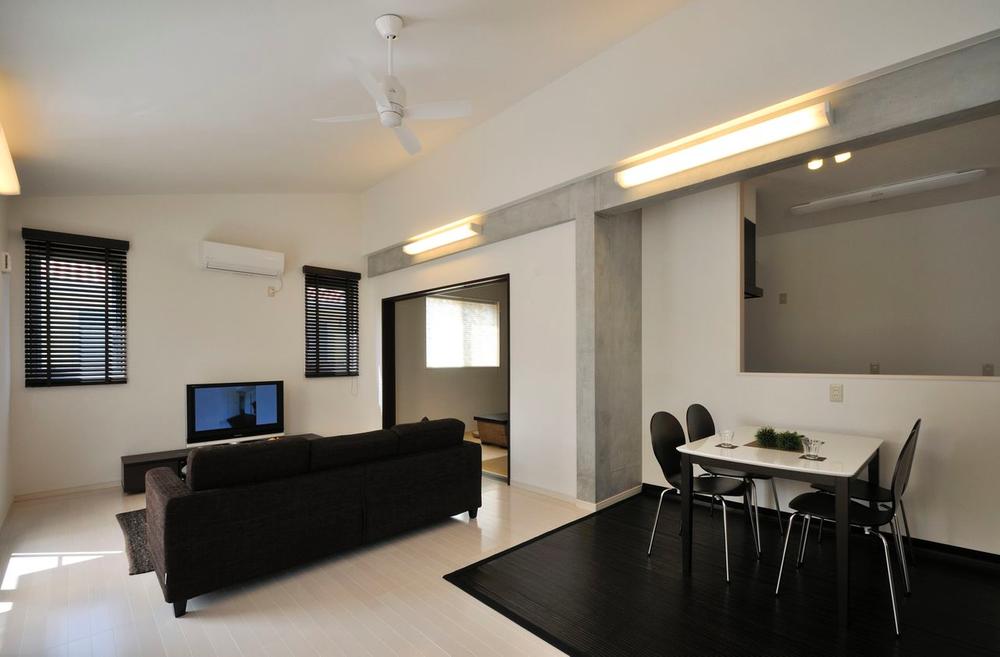 Living same specifications Photos.
リビング同仕様写真。
Rendering (introspection)完成予想図(内観) 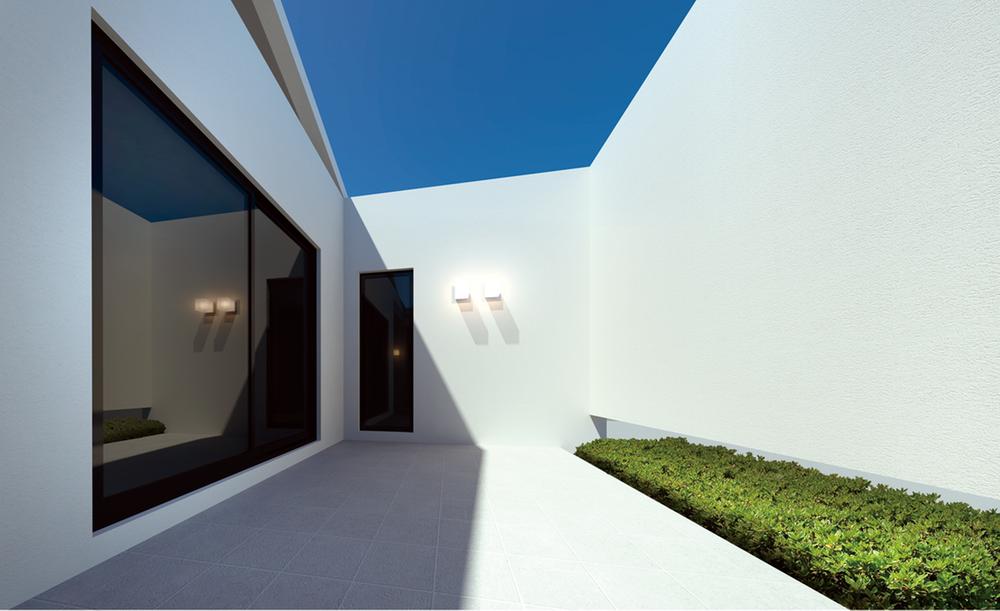 Private terrace Complete image. Luxurious space that can relax without worrying about the surroundings.
プライベートテラス 完成イメージ。周囲を気にせずにくつろぐことができる贅沢な空間。
Same specifications photos (living)同仕様写真(リビング) 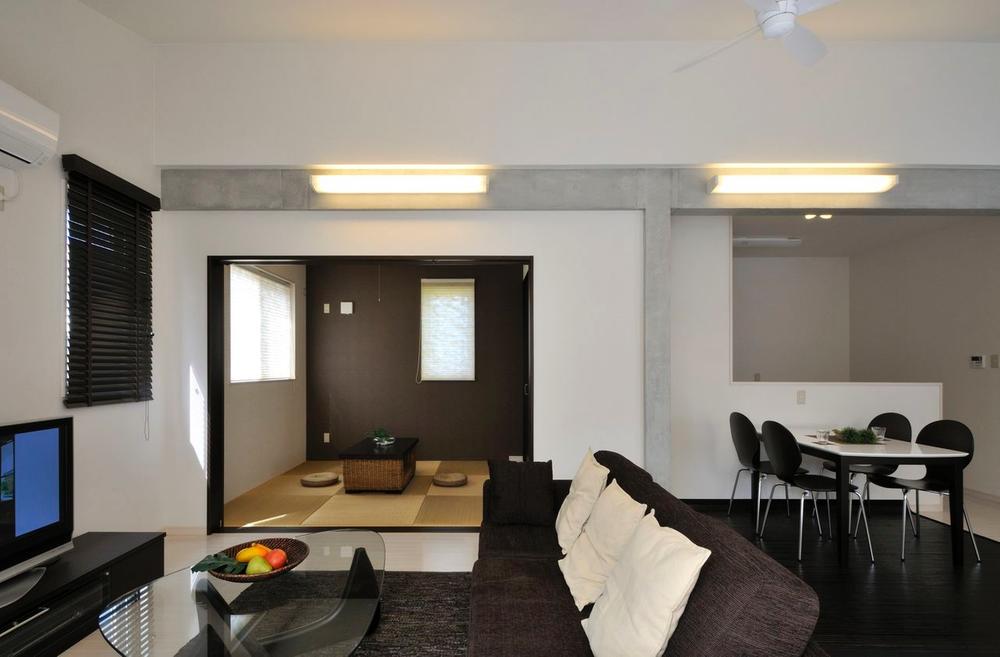 LDK is size 19 tatami than. Affluent life space.
LDKは広さ19帖超。ゆとりある生活スペース。
Same specifications photo (kitchen)同仕様写真(キッチン) 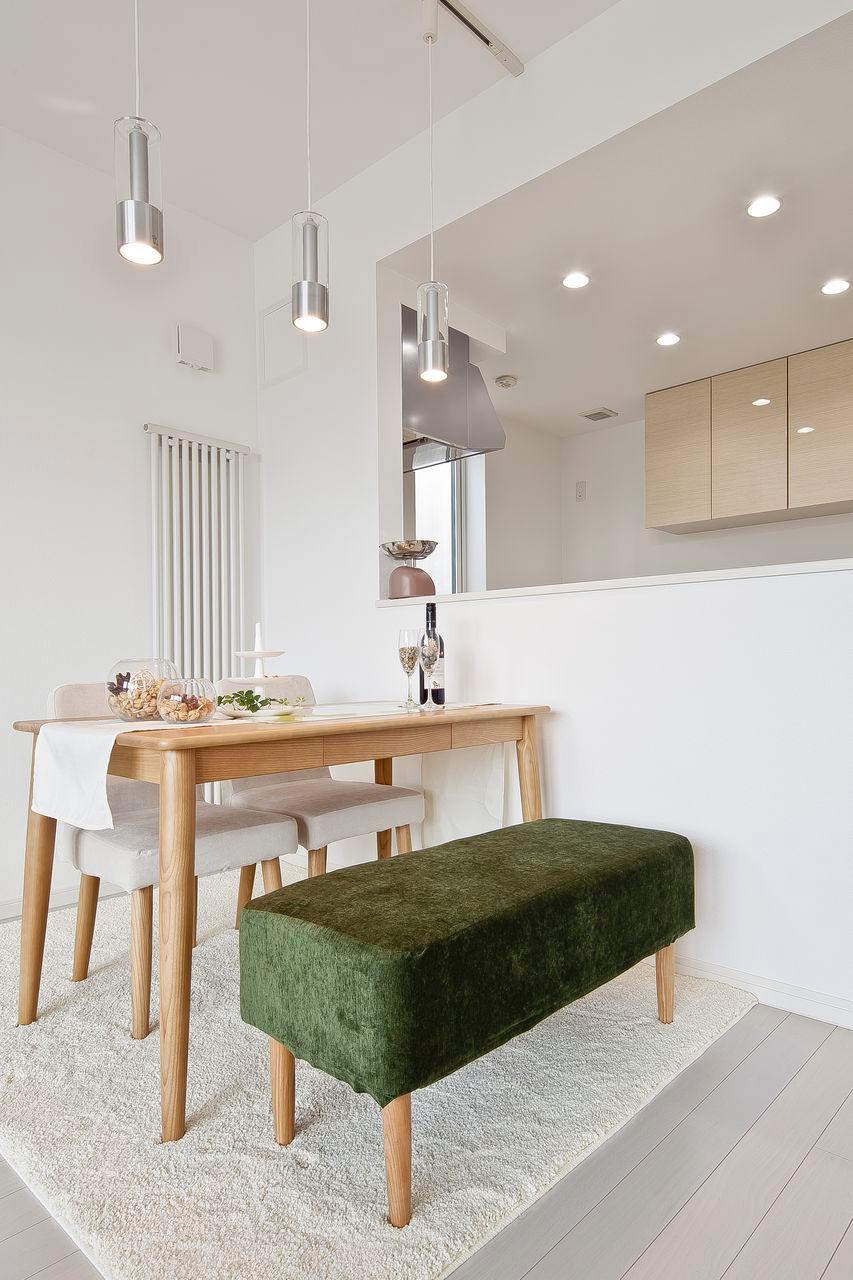 LDK adopt a face-to-face kitchen the whole overlooking.
LDK全体が見渡せる対面式キッチンを採用。
Same specifications photos (Other introspection)同仕様写真(その他内観) 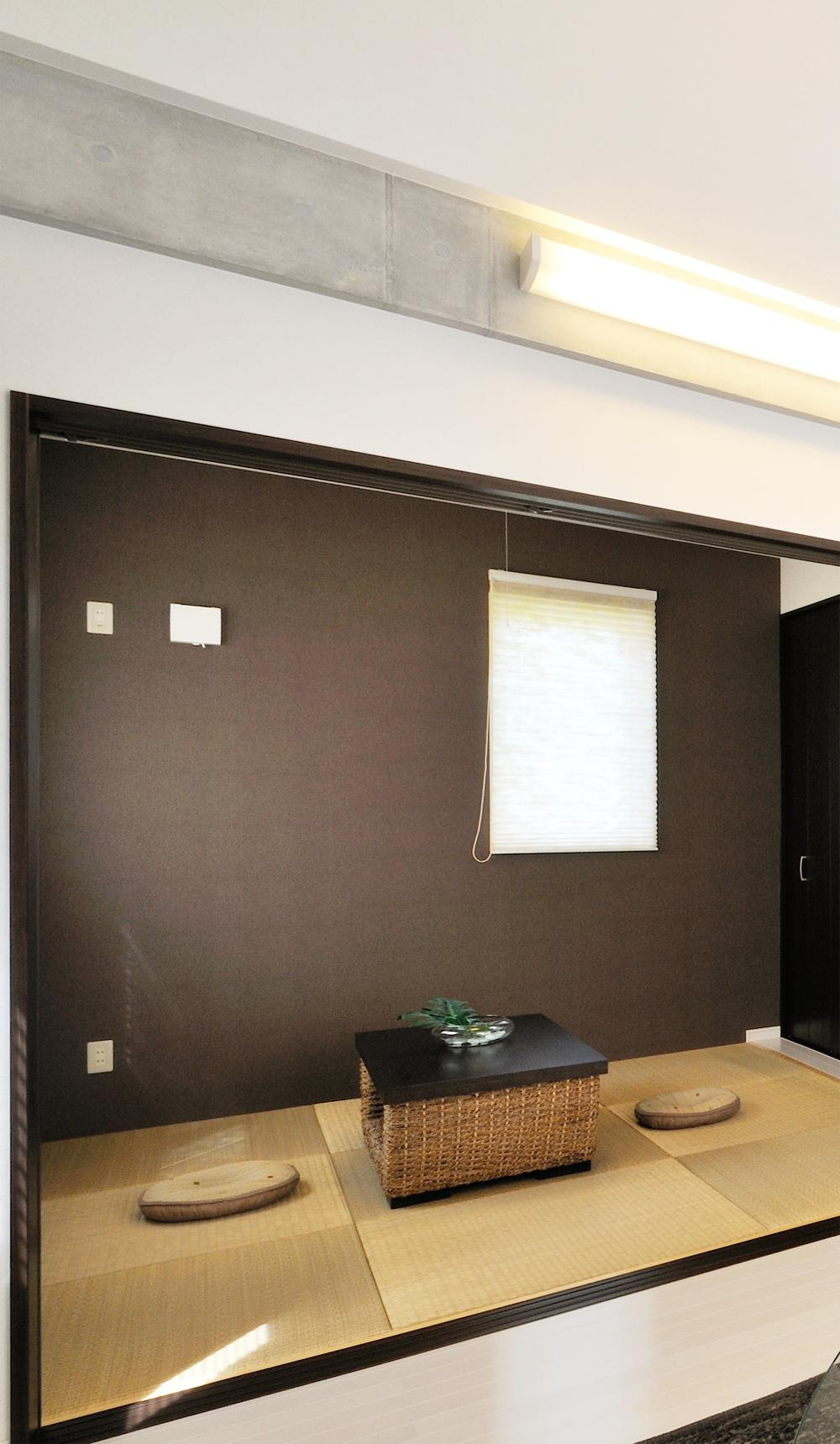 Tatami space Same specifications Photos
畳スペース 同仕様写真
Same specifications photos (living)同仕様写真(リビング) 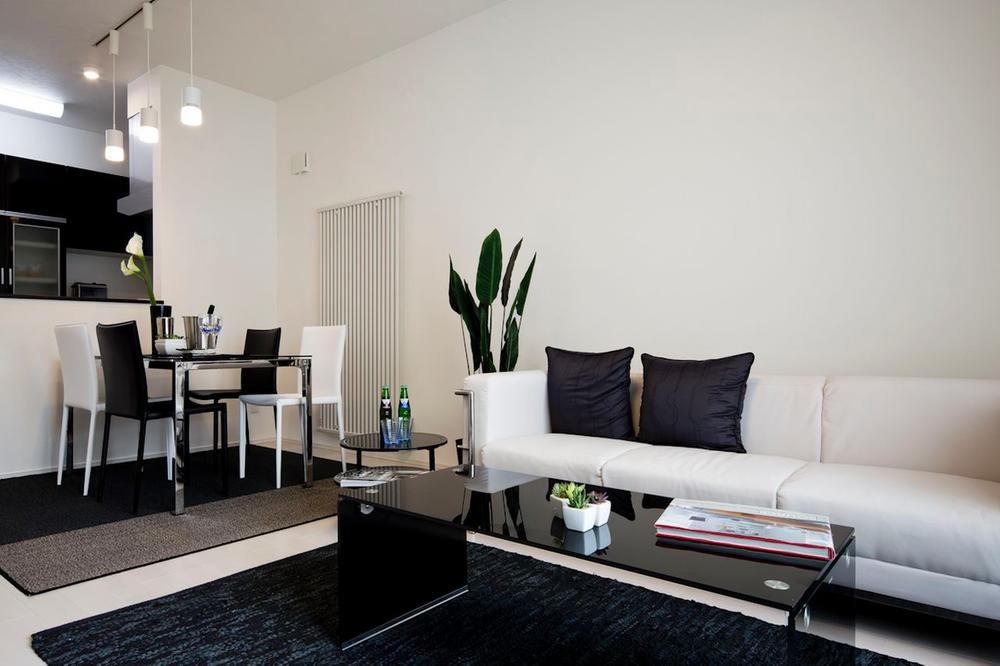 Same specifications Photos
同仕様写真
Same specifications photos (Other introspection)同仕様写真(その他内観) 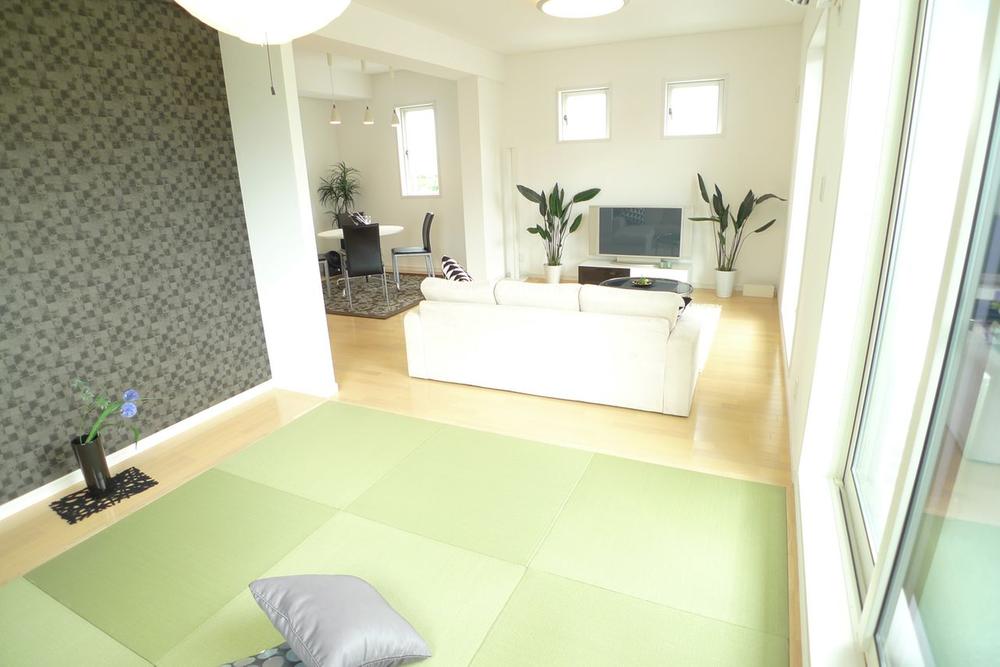 Open the sliding door, To about 25 Pledge of saloon Combined with LDK.
襖を開け、LDKと合わせると約25帖の大広間に。
Same specifications photo (bathroom)同仕様写真(浴室) 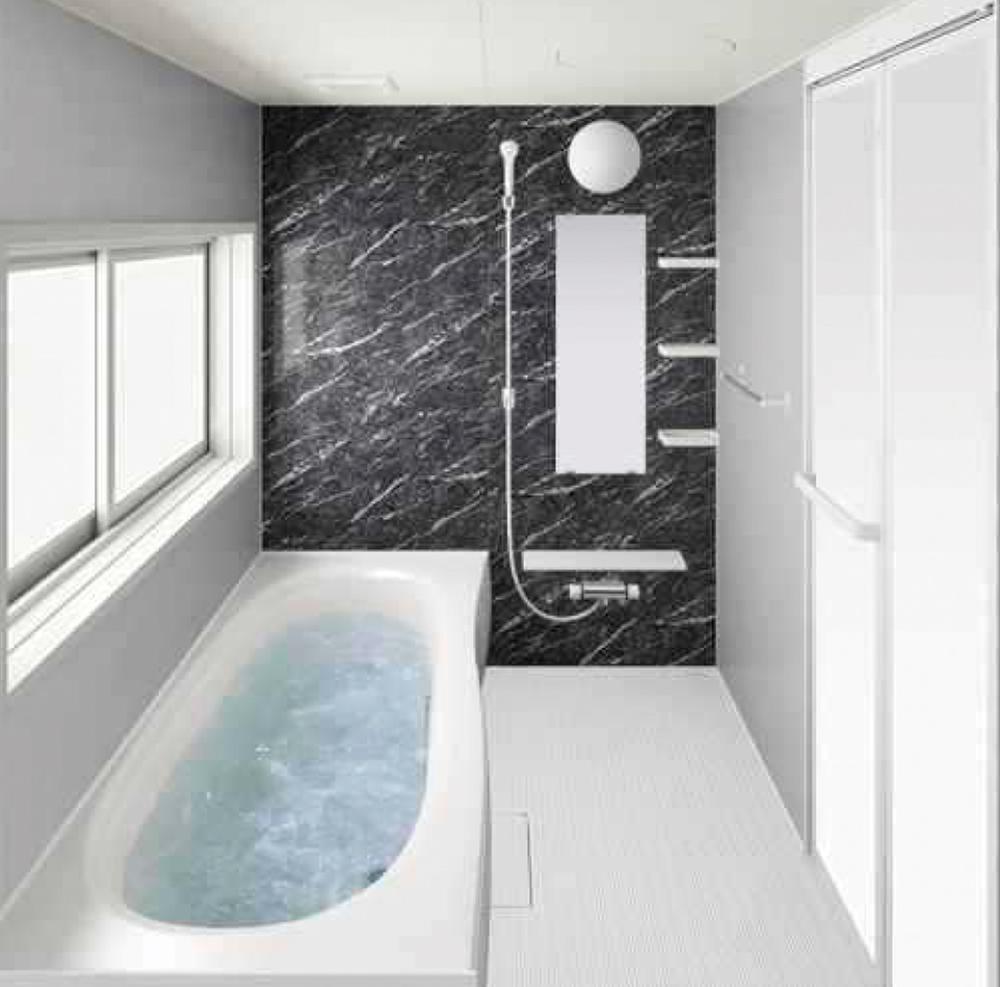 Bathroom adopts Panasonic's Kokochino S-Class 1616.
浴室はパナソニックのココチーノSクラス1616を採用。
Same specifications photo (kitchen)同仕様写真(キッチン) 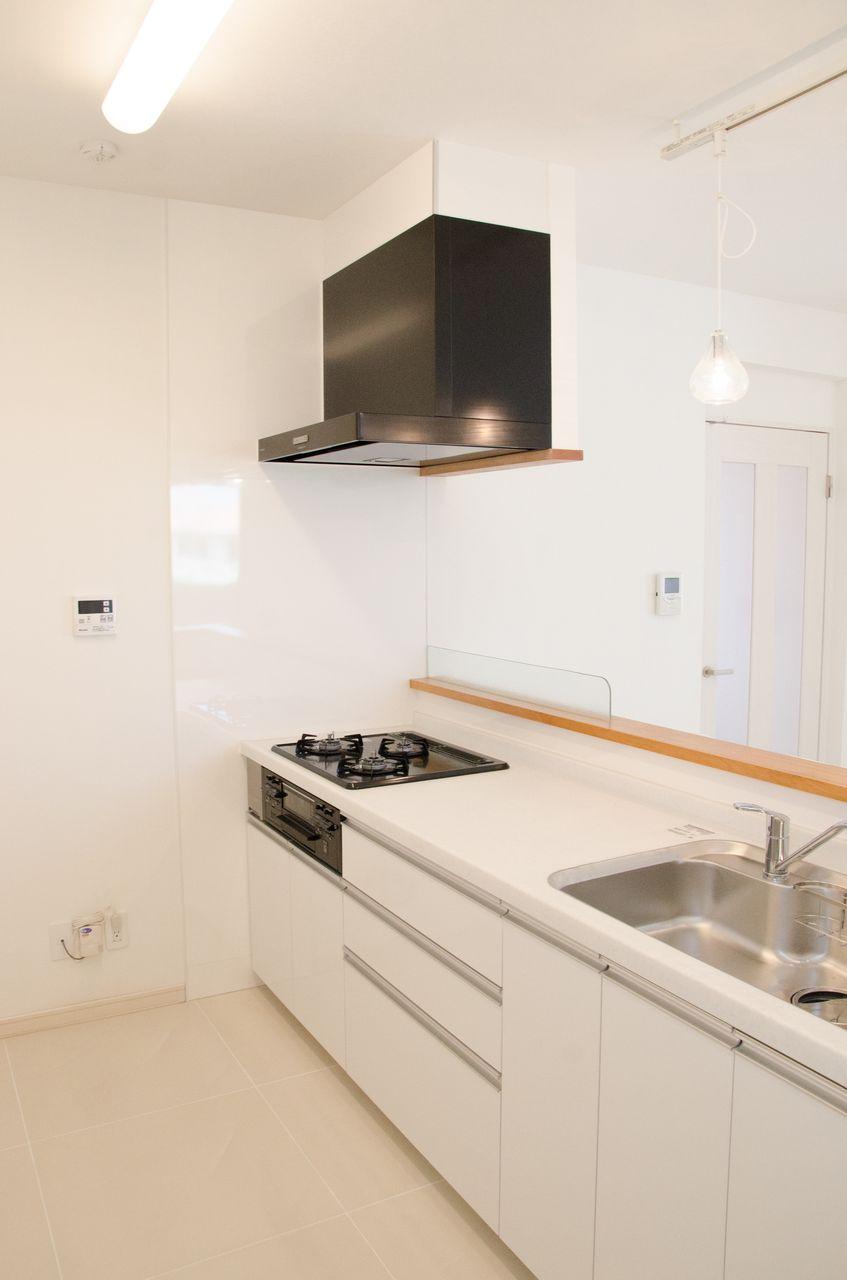 Kitchen same specifications Photos. Stove 3-neck gas stove.
キッチン同仕様写真。コンロは3口ガスコンロ。
Same specifications photos (Other introspection)同仕様写真(その他内観) 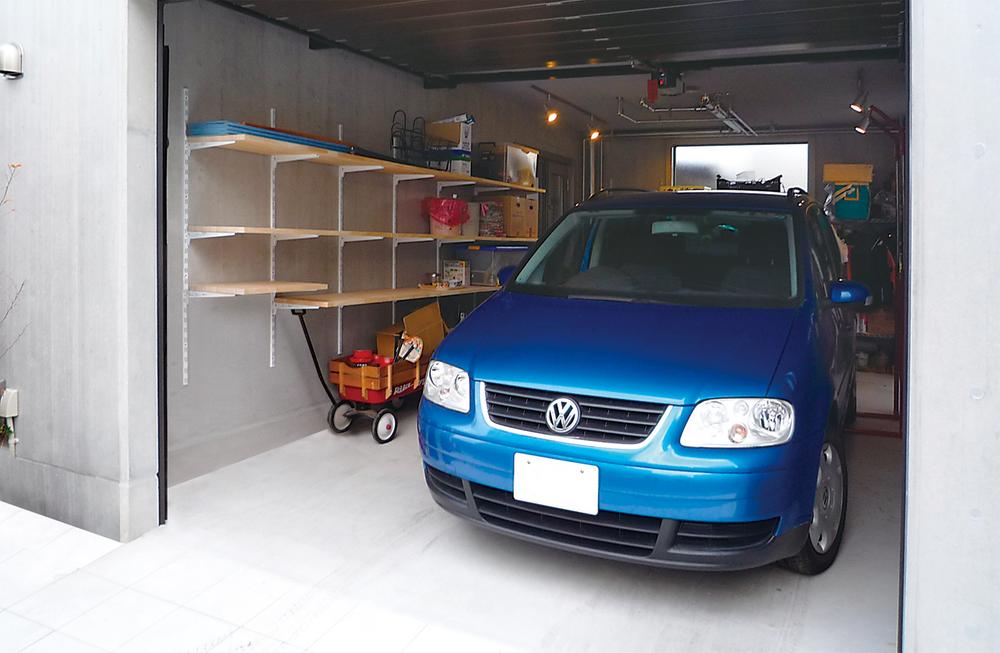 Inner garage same specifications Photos. Protect your car from rain and wind. (One minute)
インナーガレージ同仕様写真。雨や風から愛車を守ります。(1台分)
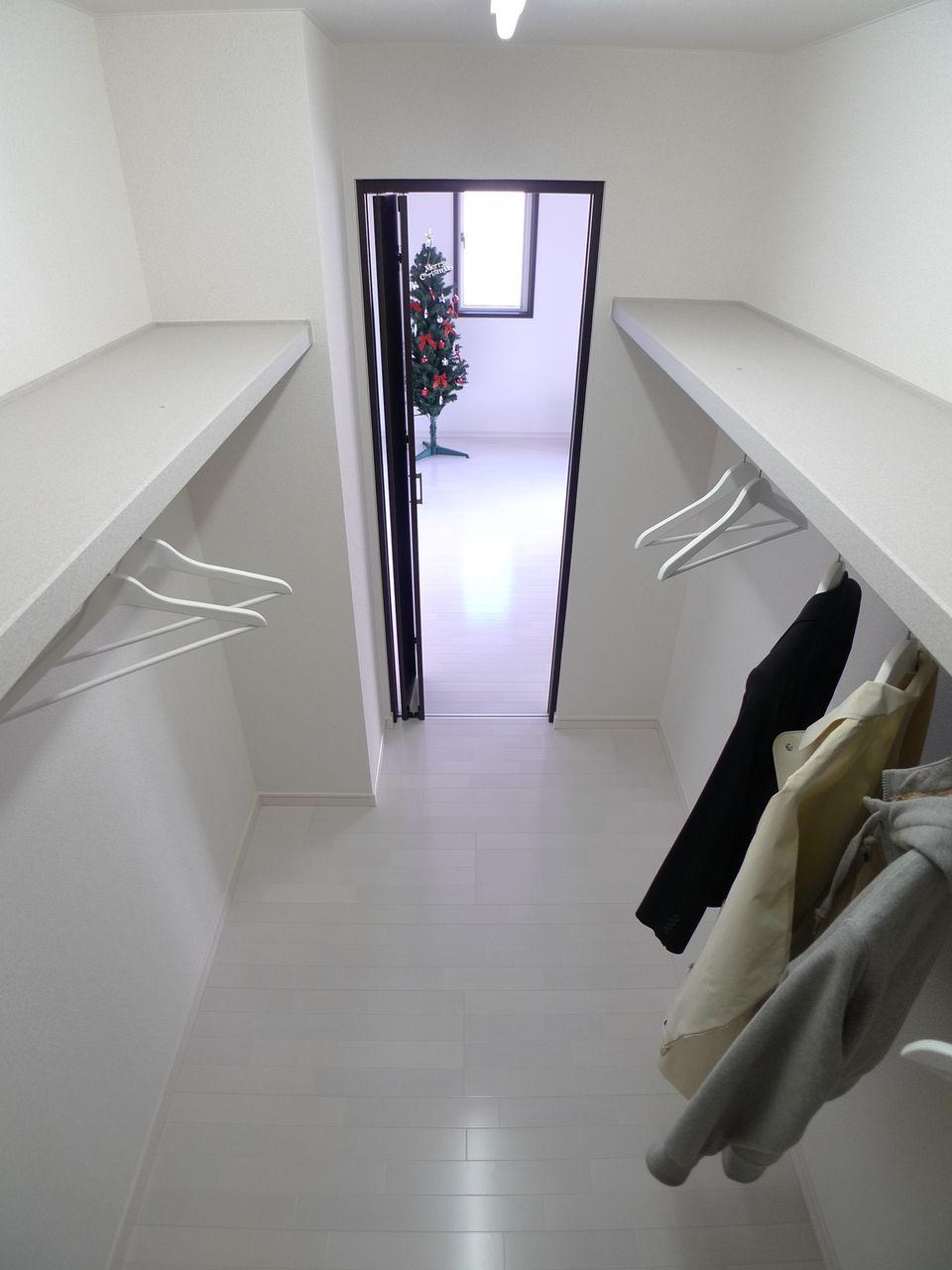 Walk-in closet same specifications Photos.
ウォークインクローゼット同仕様写真。
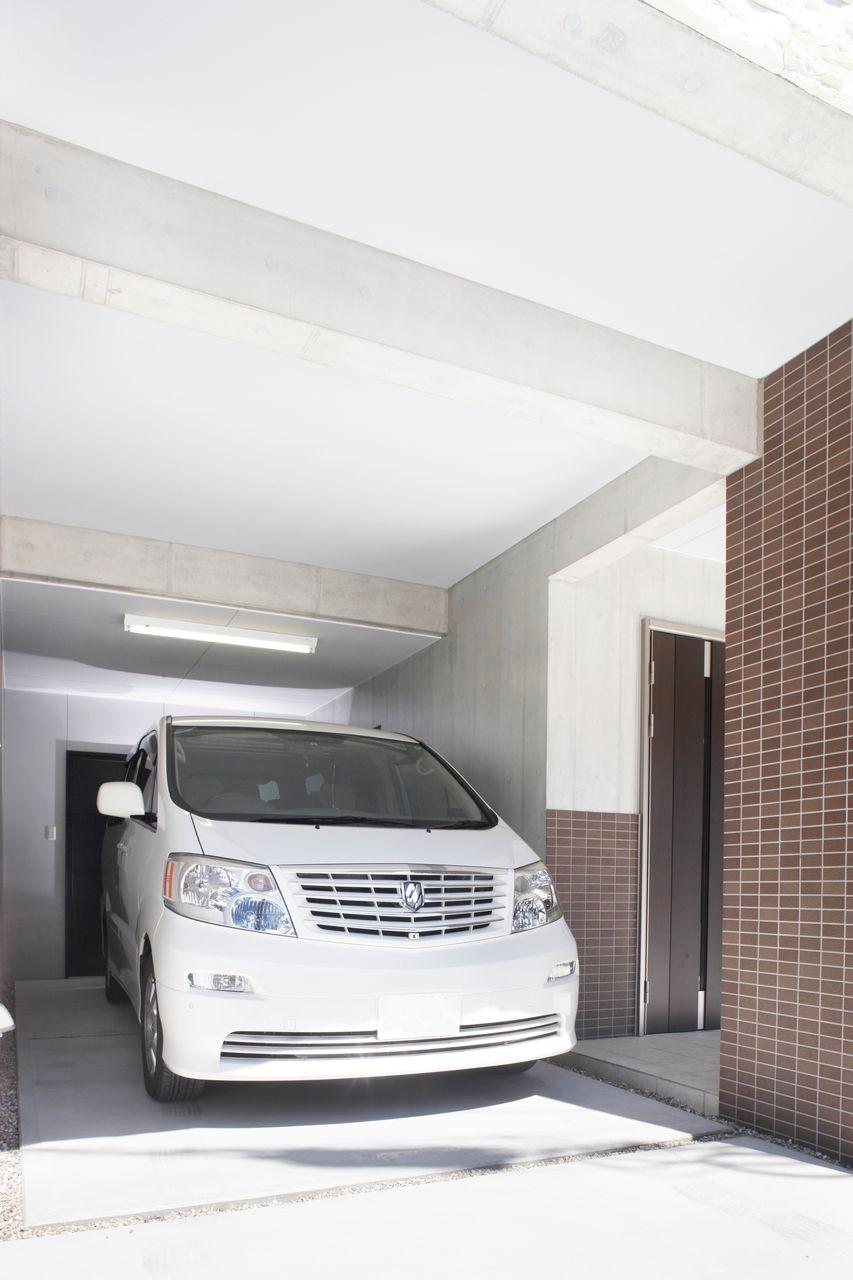 Inner garage same specifications Photos.
インナーガレージ同仕様写真。
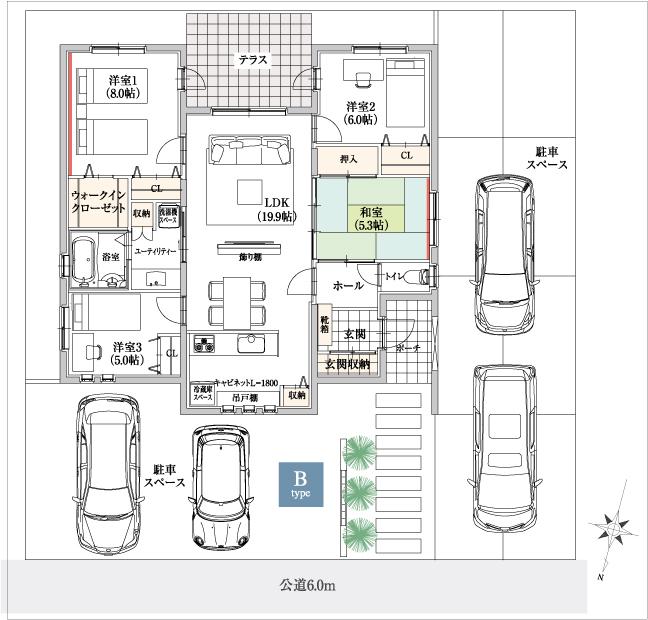 Floor plan
間取り図
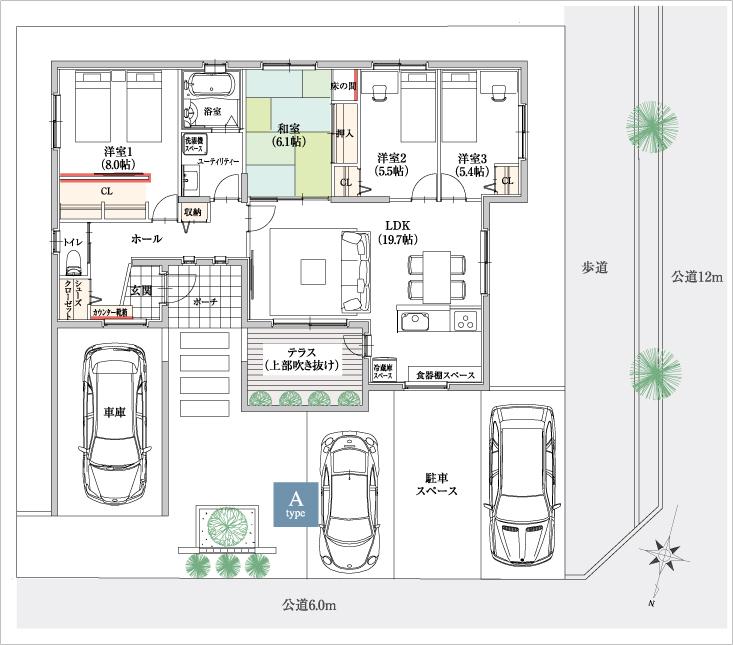 Floor plan
間取り図
Location
| 















