New Homes » Kansai » Osaka prefecture » Daito
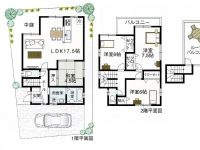 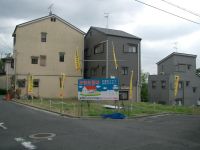
| | Osaka Prefecture Daito 大阪府大東市 |
| JR katamachi line "Nozaki" walk 12 minutes JR片町線「野崎」歩12分 |
| From Nozaki Station 12 minutes, Bright, located on a hill at the foot of the Nozaki Kannon, You may view, It is located in a pleasant breeze blows through location. 野崎駅から12分、野崎観音のふもとの高台に位置し明るく、見晴らしも良く、心地よい風が吹き抜ける場所に位置してます。 |
| System kitchen, Bathroom Dryer, A quiet residential area, LDK15 tatami mats or moreese-style room, garden, Washbasin with shower, Barrier-free, Toilet 2 places, Bathroom 1 tsubo or more, 2-story, The window in the bathroom, TV monitor interphone, Good view, Dish washing dryer, City gas, roof balcony システムキッチン、浴室乾燥機、閑静な住宅地、LDK15畳以上、和室、庭、シャワー付洗面台、バリアフリー、トイレ2ヶ所、浴室1坪以上、2階建、浴室に窓、TVモニタ付インターホン、眺望良好、食器洗乾燥機、都市ガス、ルーフバルコニー |
Features pickup 特徴ピックアップ | | System kitchen / Bathroom Dryer / A quiet residential area / LDK15 tatami mats or more / Japanese-style room / garden / Washbasin with shower / Barrier-free / Toilet 2 places / Bathroom 1 tsubo or more / 2-story / The window in the bathroom / TV monitor interphone / Good view / Dish washing dryer / City gas / roof balcony システムキッチン /浴室乾燥機 /閑静な住宅地 /LDK15畳以上 /和室 /庭 /シャワー付洗面台 /バリアフリー /トイレ2ヶ所 /浴室1坪以上 /2階建 /浴室に窓 /TVモニタ付インターホン /眺望良好 /食器洗乾燥機 /都市ガス /ルーフバルコニー | Price 価格 | | 28.8 million yen 2880万円 | Floor plan 間取り | | 4LDK 4LDK | Units sold 販売戸数 | | 1 units 1戸 | Total units 総戸数 | | 1 units 1戸 | Land area 土地面積 | | 89.9 sq m (registration) 89.9m2(登記) | Building area 建物面積 | | 102.06 sq m (registration) 102.06m2(登記) | Driveway burden-road 私道負担・道路 | | Nothing 無 | Completion date 完成時期(築年月) | | February 2012 2012年2月 | Address 住所 | | Osaka Prefecture Daito Nozaki 2 大阪府大東市野崎2 | Traffic 交通 | | JR katamachi line "Nozaki" walk 12 minutes
JR katamachi line "Shijonawate" walk 23 minutes
JR katamachi line "Suminodo" walk 42 minutes JR片町線「野崎」歩12分
JR片町線「四条畷」歩23分
JR片町線「住道」歩42分
| Contact お問い合せ先 | | TEL: 0800-603-2566 [Toll free] mobile phone ・ Also available from PHS
Caller ID is not notified
Please contact the "saw SUUMO (Sumo)"
If it does not lead, If the real estate company TEL:0800-603-2566【通話料無料】携帯電話・PHSからもご利用いただけます
発信者番号は通知されません
「SUUMO(スーモ)を見た」と問い合わせください
つながらない方、不動産会社の方は
| Building coverage, floor area ratio 建ぺい率・容積率 | | 60% ・ 200% 60%・200% | Time residents 入居時期 | | Consultation 相談 | Land of the right form 土地の権利形態 | | Ownership 所有権 | Structure and method of construction 構造・工法 | | Wooden 2-story 木造2階建 | Overview and notices その他概要・特記事項 | | Facilities: Public Water Supply, This sewage, City gas, Building confirmation number: *********, Parking: Garage 設備:公営水道、本下水、都市ガス、建築確認番号:*********、駐車場:車庫 | Company profile 会社概要 | | <Mediation> governor of Osaka (7) Osaka Daito No. 027375 No. Toho housing Yubinbango574-0011 Hojo 1-1-12 <仲介>大阪府知事(7)第027375号東宝ハウジング〒574-0011 大阪府大東市北条1-1-12 |
Floor plan間取り図 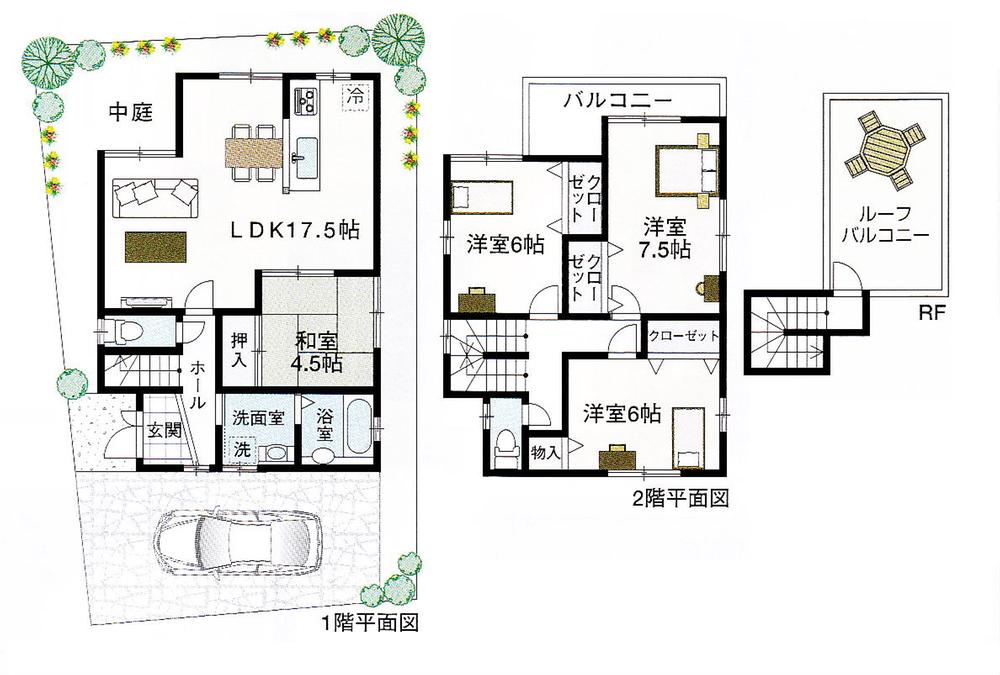 28.8 million yen, 4LDK, Land area 89.9 sq m , It is a building area of 102.06 sq m functional floor plan
2880万円、4LDK、土地面積89.9m2、建物面積102.06m2 機能的な間取りです
Local appearance photo現地外観写真 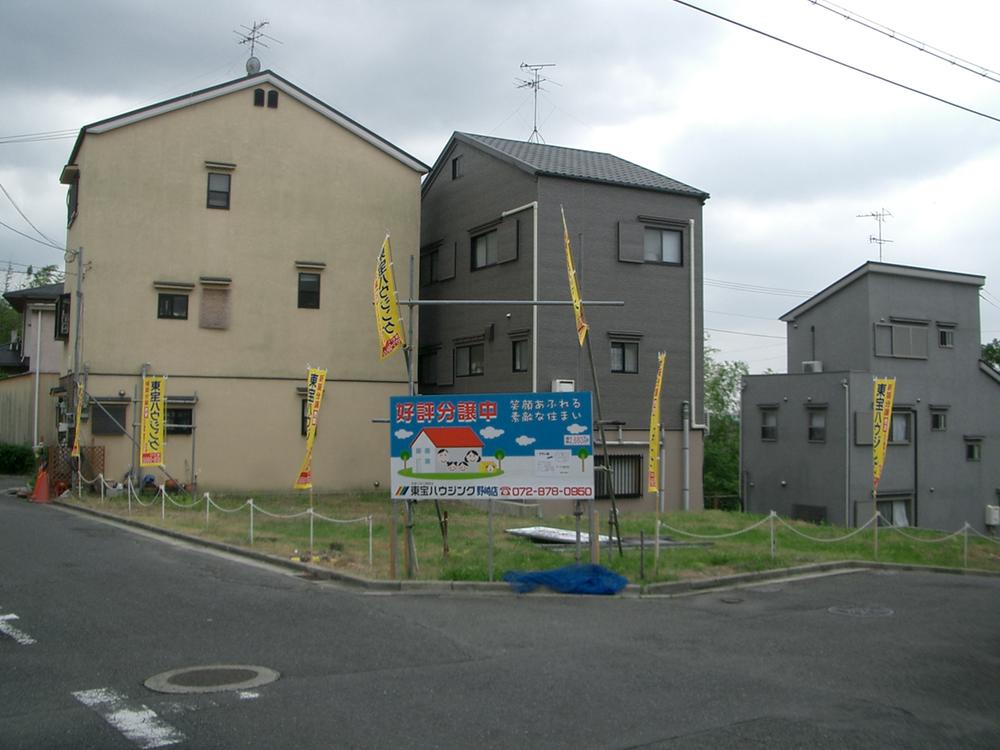 Local is a photo. It has been in good condition ^^
現地写真です。
きれいに整備されています^^
Livingリビング 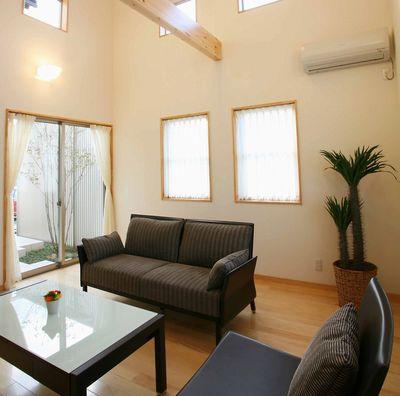 Image is a photograph. Please give the stylish living ^^
イメージ写真です。
おしゃれなリビングにしあげてください^^
Bathroom浴室 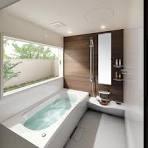 Image is a photograph. Please give the stylish bath.
イメージ写真です。
おしゃれなお風呂にしあげてください。
Kitchenキッチン 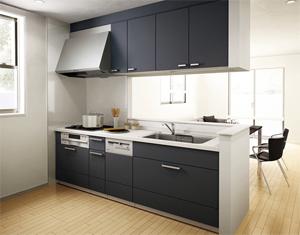 Image is a photograph. Easy-to-use kitchen ^^ and functional
イメージ写真です。
機能的で使いやすいキッチンです^^
Entrance玄関 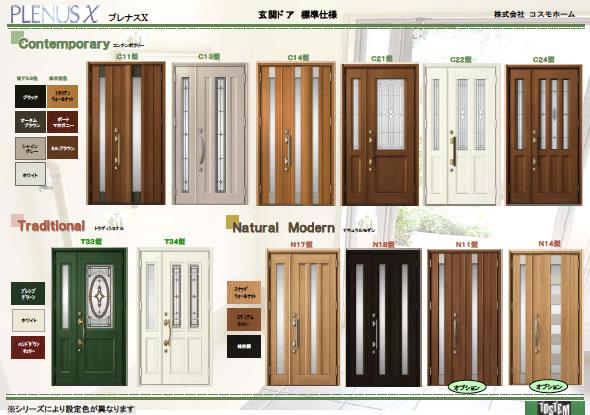 You can also select from among the lot entrance door!
玄関ドアもたくさんの中から選べます!
Wash basin, toilet洗面台・洗面所 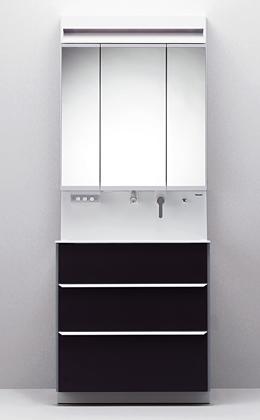 Image is a photograph.
イメージ写真です。
Toiletトイレ 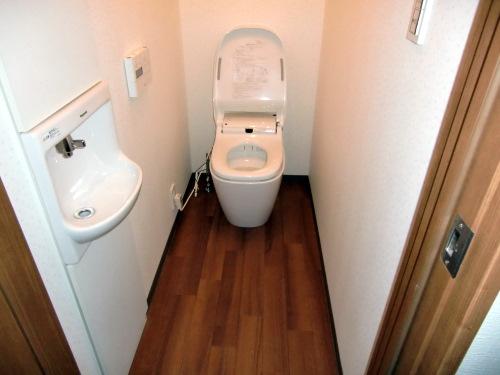 Image is a photograph.
イメージ写真です。
Supermarketスーパー 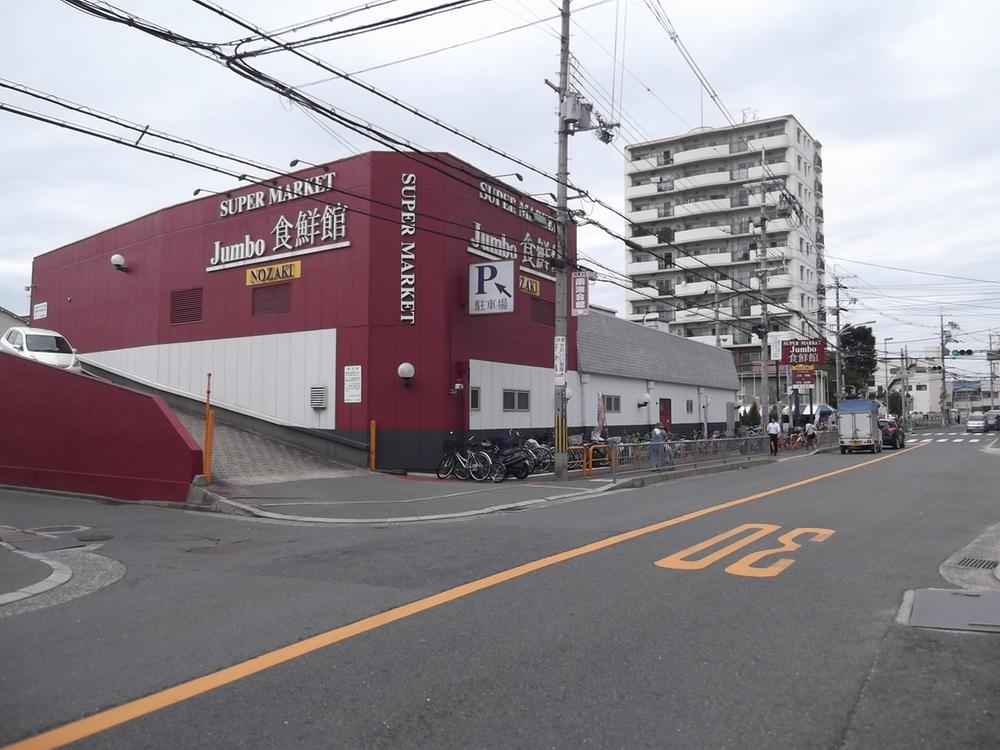 425m until the jumbo food Nozaki food 鮮館
ジャンボフード野崎食鮮館まで425m
Other introspectionその他内観 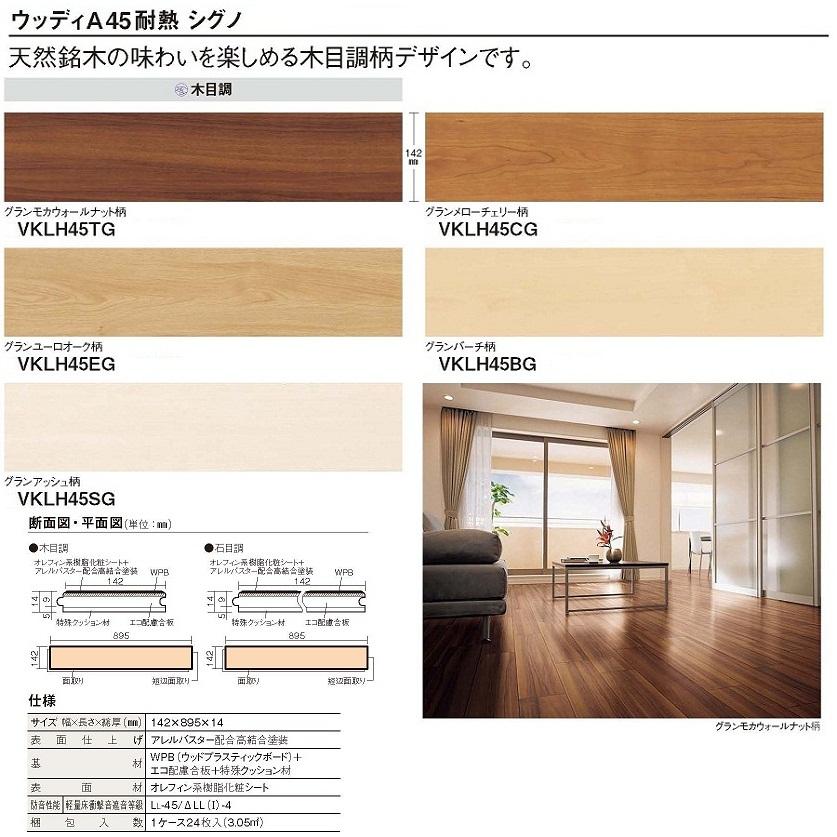 You can also select the color of the flooring ^^
フローリングの色も選べます^^
Convenience storeコンビニ 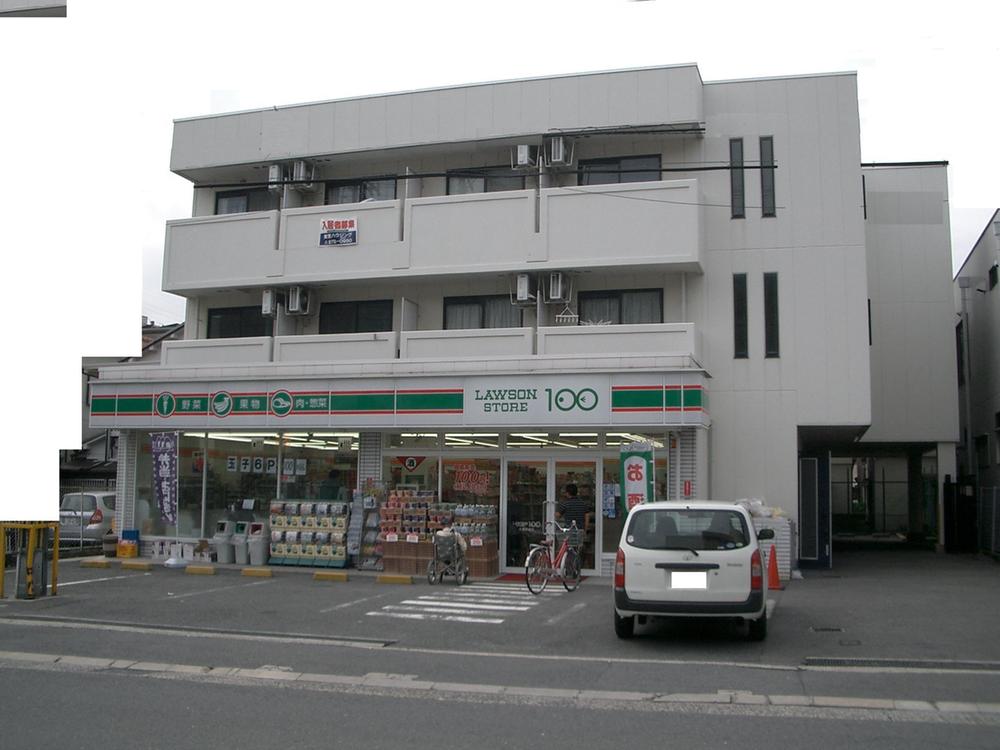 STORE100 456m to Daito Nozaki shop
STORE100大東野崎店まで456m
Junior high school中学校 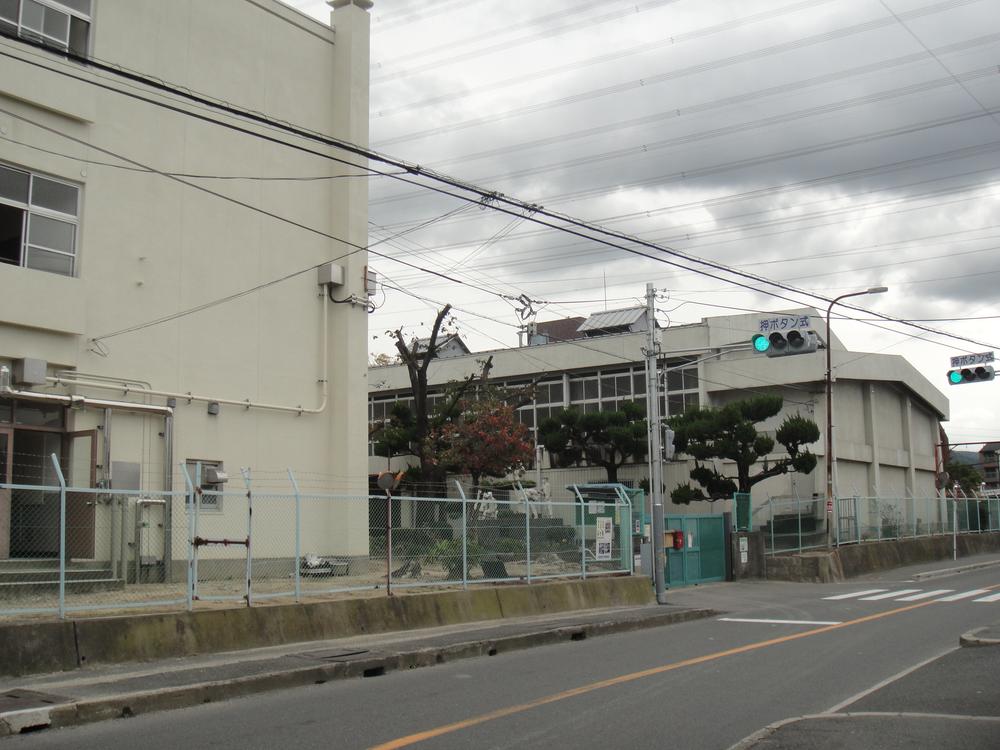 1263m to Daito Municipal Shijo junior high school
大東市立四条中学校まで1263m
Primary school小学校 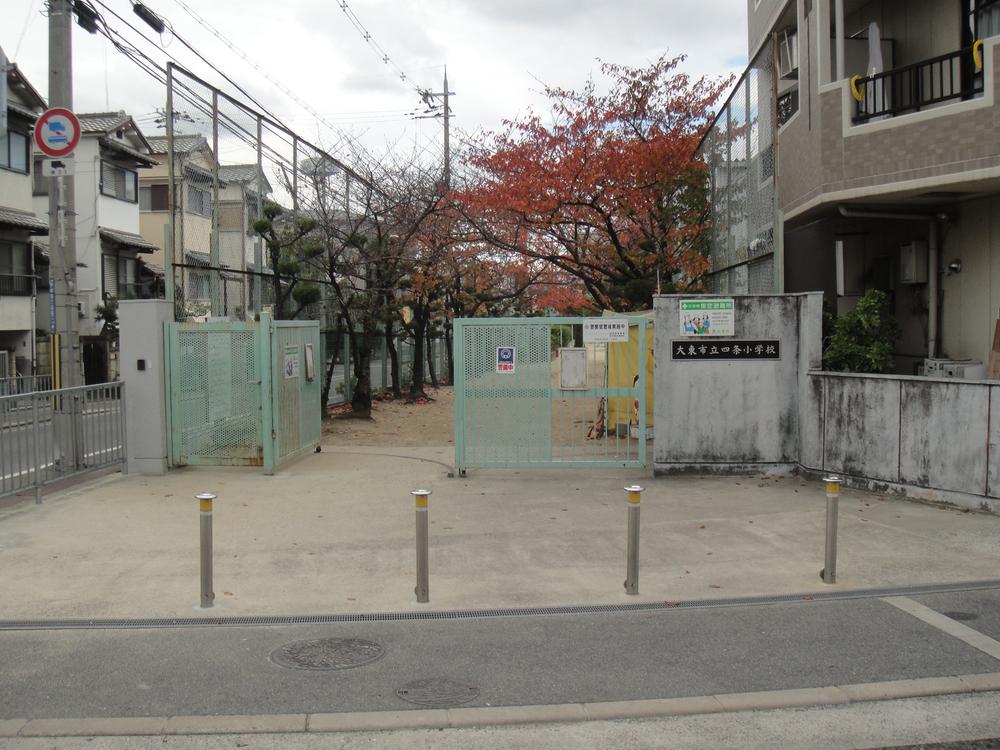 838m to Daito Municipal Shijo Elementary School
大東市立四条小学校まで838m
Post office郵便局 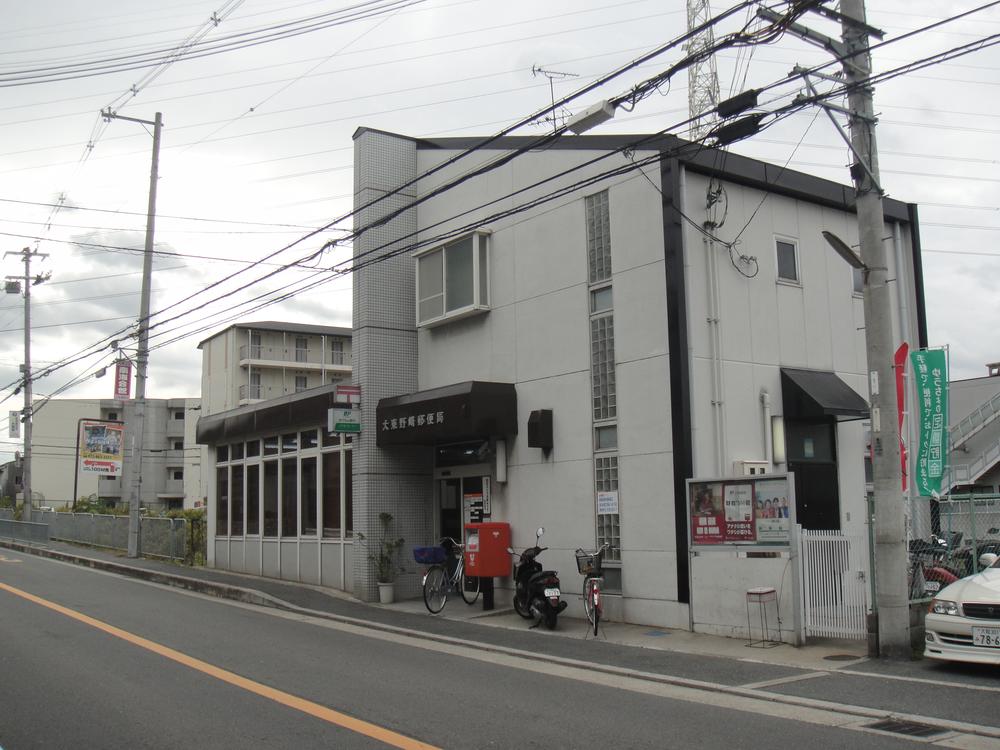 507m to Daito Nozaki post office
大東野崎郵便局まで507m
Police station ・ Police box警察署・交番 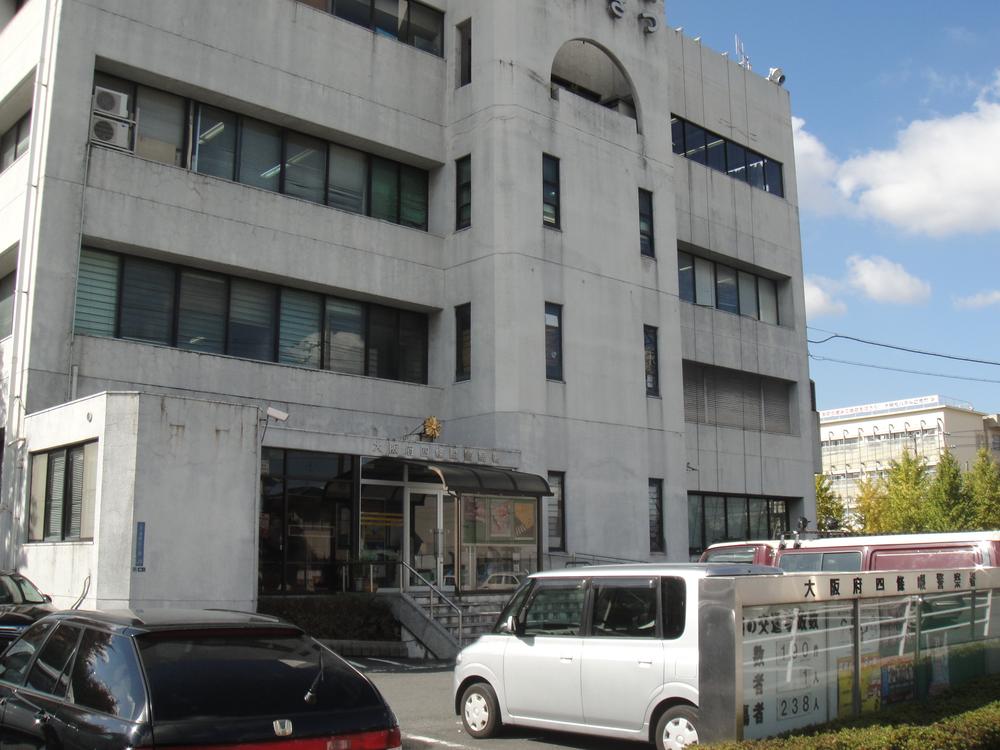 Shijonawate 1232m to police station
四條畷警察署まで1232m
Streets around周辺の街並み 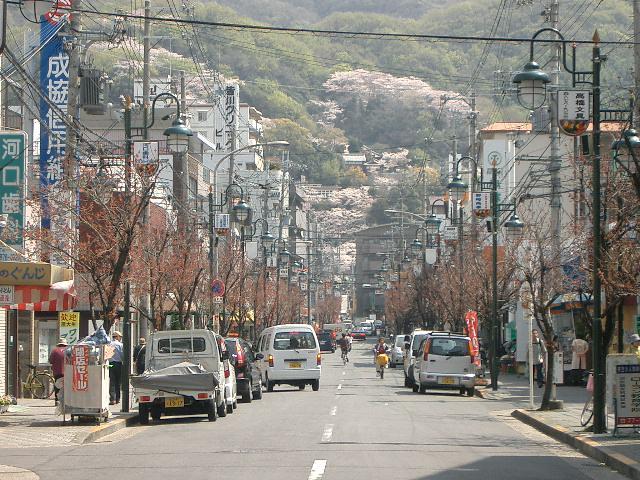 Nozaki approach mall
野崎参道商店街
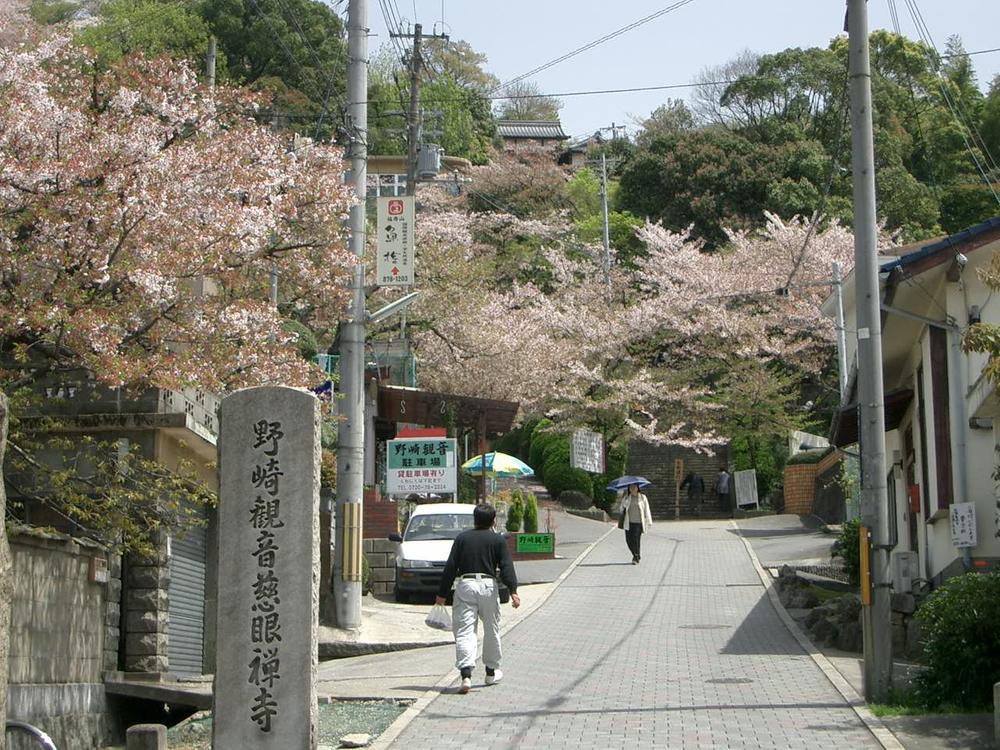 Nozaki is Kannon ^^
野崎観音です^^
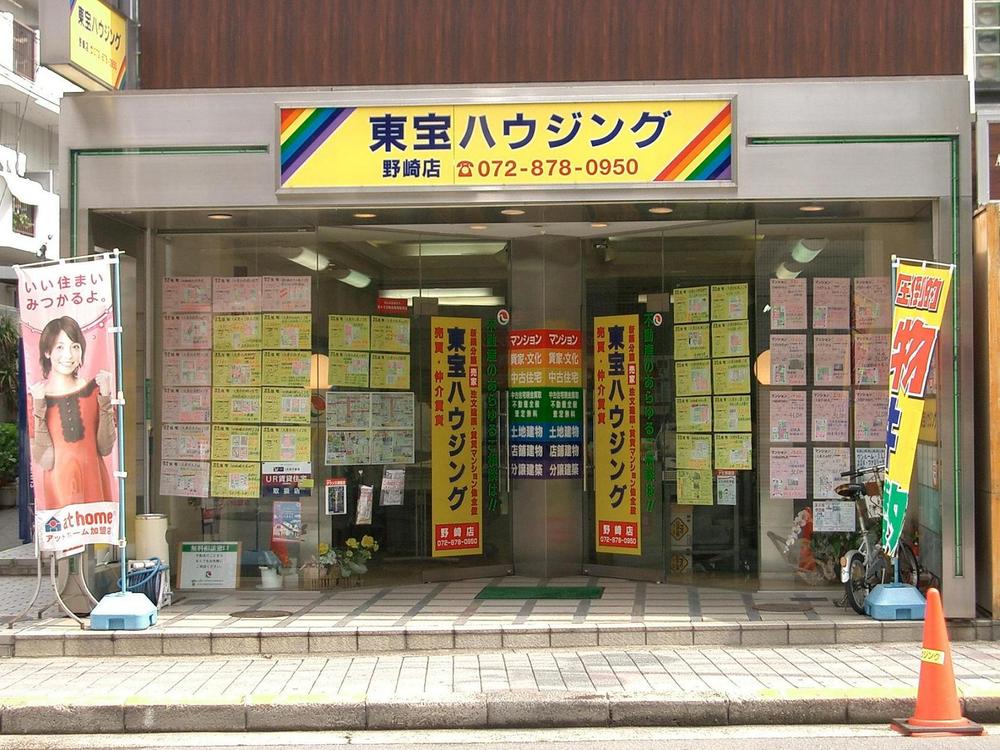 This is our. Please feel free to visit us ^^
当店です。お気軽にご来店ください^^
Location
|



















