New Homes » Kansai » Osaka prefecture » Daito
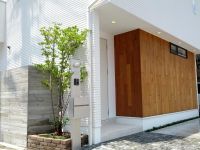 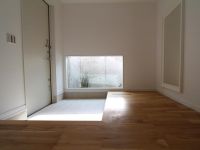
| | Osaka Prefecture Daito 大阪府大東市 |
| JR katamachi line "Suminodo" walk 15 minutes JR片町線「住道」歩15分 |
| LDK24 Pledge, Southeast of the corner lot, loft ・ Roof balcony, Every Sunday, Exhibition held in. LDK24帖、東南の角地、ロフト・ルーフバルコニー付、毎週日曜日、展示会開催中。 |
| Since all in-room floor we use the natural solid wood, Excellent Humidity, Also feel is also excellent. Weekly, We have the exhibition on Sunday. 室内床には全て天然無垢材を使用していますので、調湿性にすぐれ、また肌触りも抜群です。毎週、日曜日に展示会をしております。 |
Features pickup 特徴ピックアップ | | Pre-ground survey / Immediate Available / LDK20 tatami mats or more / Facing south / System kitchen / Bathroom Dryer / All room storage / Siemens south road / A quiet residential area / Corner lot / Shaping land / Face-to-face kitchen / Barrier-free / Toilet 2 places / Natural materials / Bathroom 1 tsubo or more / 2-story / South balcony / Double-glazing / Warm water washing toilet seat / loft / TV with bathroom / Underfloor Storage / Atrium / TV monitor interphone / All living room flooring / Dish washing dryer / Or more ceiling height 2.5m / All room 6 tatami mats or more / Water filter / Living stairs / City gas / roof balcony / Development subdivision in / rooftop 地盤調査済 /即入居可 /LDK20畳以上 /南向き /システムキッチン /浴室乾燥機 /全居室収納 /南側道路面す /閑静な住宅地 /角地 /整形地 /対面式キッチン /バリアフリー /トイレ2ヶ所 /自然素材 /浴室1坪以上 /2階建 /南面バルコニー /複層ガラス /温水洗浄便座 /ロフト /TV付浴室 /床下収納 /吹抜け /TVモニタ付インターホン /全居室フローリング /食器洗乾燥機 /天井高2.5m以上 /全居室6畳以上 /浄水器 /リビング階段 /都市ガス /ルーフバルコニー /開発分譲地内 /屋上 | Price 価格 | | 33,800,000 yen 3380万円 | Floor plan 間取り | | 3LDK 3LDK | Units sold 販売戸数 | | 1 units 1戸 | Total units 総戸数 | | 20 units 20戸 | Land area 土地面積 | | 82.64 sq m (measured) 82.64m2(実測) | Building area 建物面積 | | 105.71 sq m (measured) 105.71m2(実測) | Driveway burden-road 私道負担・道路 | | Nothing, South 4.1m width (contact the road width 7.4m), East 5m width (contact the road width 9.5m) 無、南4.1m幅(接道幅7.4m)、東5m幅(接道幅9.5m) | Completion date 完成時期(築年月) | | June 2012 2012年6月 | Address 住所 | | Osaka Prefecture Daito Hiranoya 1 大阪府大東市平野屋1 | Traffic 交通 | | JR katamachi line "Suminodo" walk 15 minutes JR片町線「住道」歩15分
| Related links 関連リンク | | [Related Sites of this company] 【この会社の関連サイト】 | Contact お問い合せ先 | | Senba Construction (Ltd.) TEL: 0800-603-3490 [Toll free] mobile phone ・ Also available from PHS
Caller ID is not notified
Please contact the "saw SUUMO (Sumo)"
If it does not lead, If the real estate company 船場建設(株)TEL:0800-603-3490【通話料無料】携帯電話・PHSからもご利用いただけます
発信者番号は通知されません
「SUUMO(スーモ)を見た」と問い合わせください
つながらない方、不動産会社の方は
| Building coverage, floor area ratio 建ぺい率・容積率 | | 70% ・ 200% 70%・200% | Time residents 入居時期 | | Immediate available 即入居可 | Land of the right form 土地の権利形態 | | Ownership 所有権 | Structure and method of construction 構造・工法 | | Wooden 2-story (framing method) 木造2階建(軸組工法) | Use district 用途地域 | | Two mid-high 2種中高 | Overview and notices その他概要・特記事項 | | Facilities: Public Water Supply, This sewage, City gas, Building confirmation number: 1220023 Obu, Parking: car space 設備:公営水道、本下水、都市ガス、建築確認番号:大府1220023、駐車場:カースペース | Company profile 会社概要 | | <Seller> governor of Osaka (10) No. 018155 Senba Construction (Ltd.) Yubinbango575-0021 Osaka shijonawate Minamino 1-15-14 <売主>大阪府知事(10)第018155号船場建設(株)〒575-0021 大阪府四條畷市南野1-15-14 |
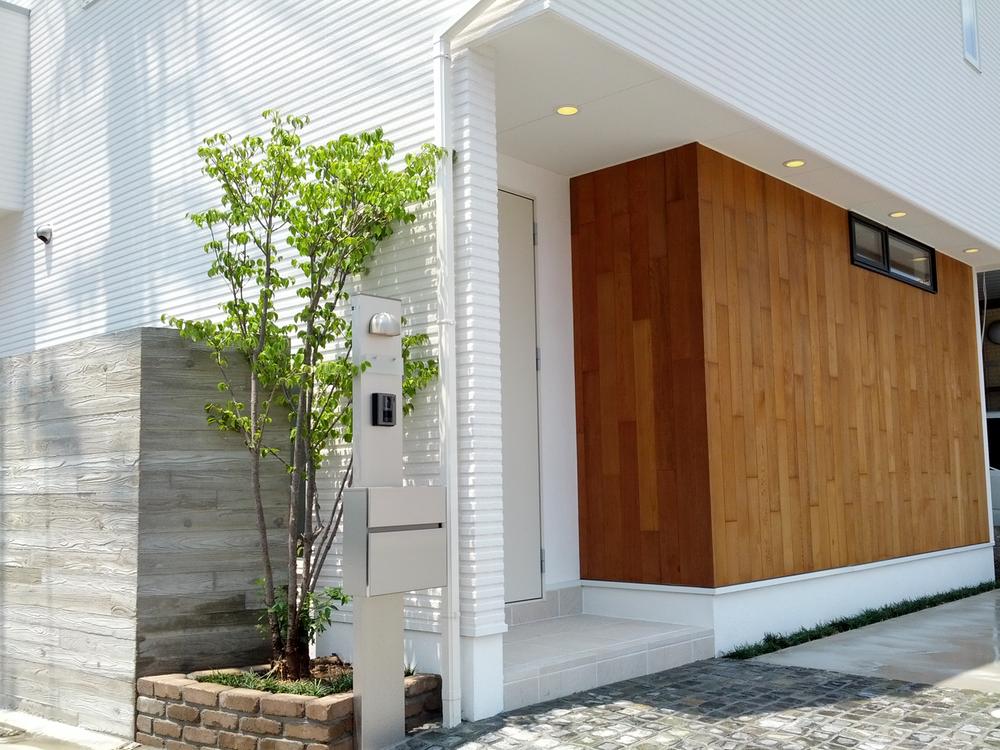 Local appearance photo
現地外観写真
Entrance玄関 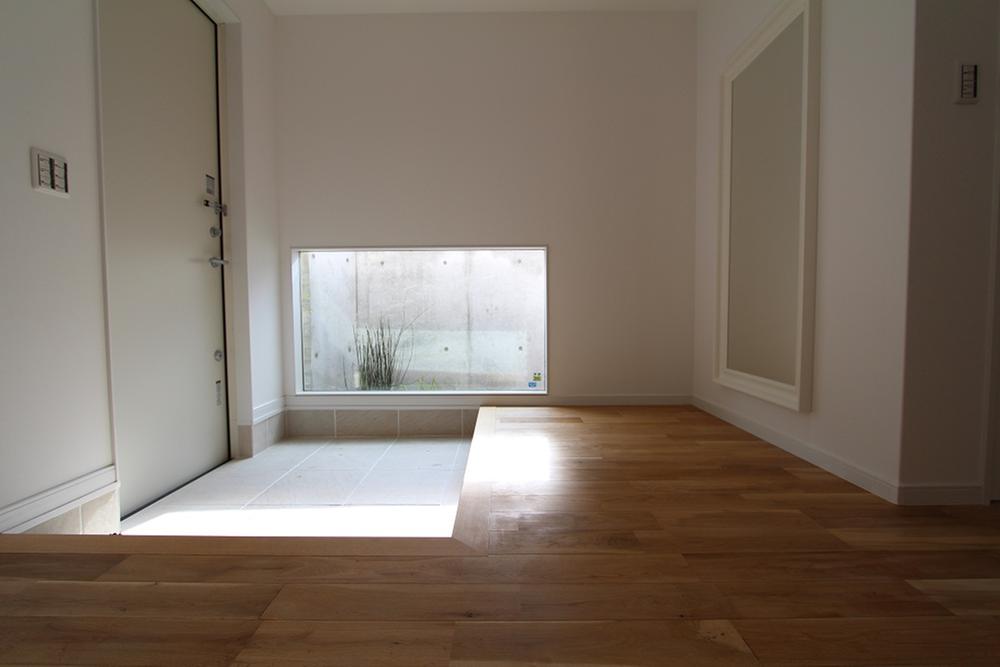 Entrance is very wide in the L-shaped stile.
L型のかまちで玄関がとても広いです。
Kitchenキッチン 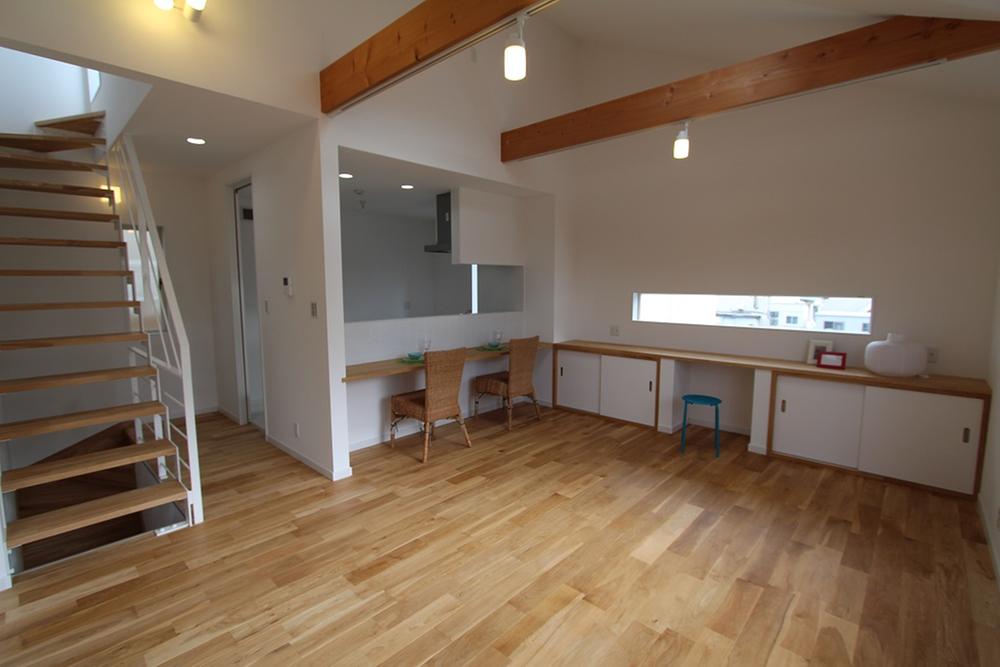 Face-to-face kitchen.
対面キッチン。
Floor plan間取り図 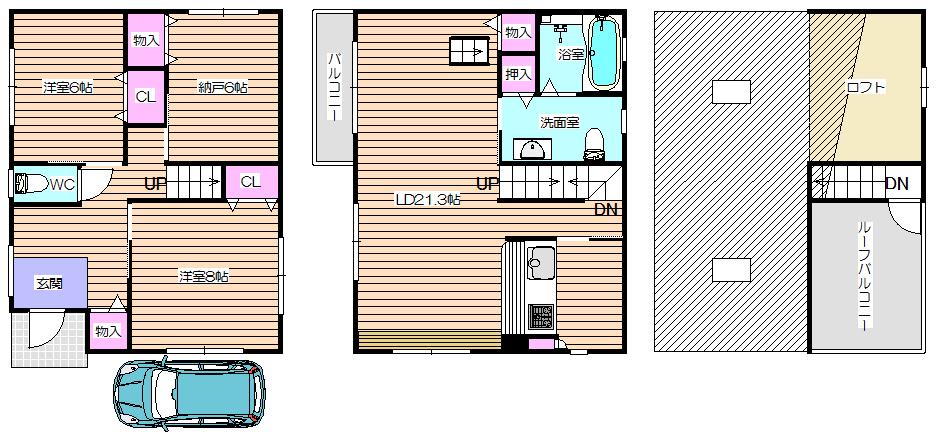 33,800,000 yen, 3LDK, Land area 82.64 sq m , Building area 105.71 sq m
3380万円、3LDK、土地面積82.64m2、建物面積105.71m2
Local appearance photo現地外観写真 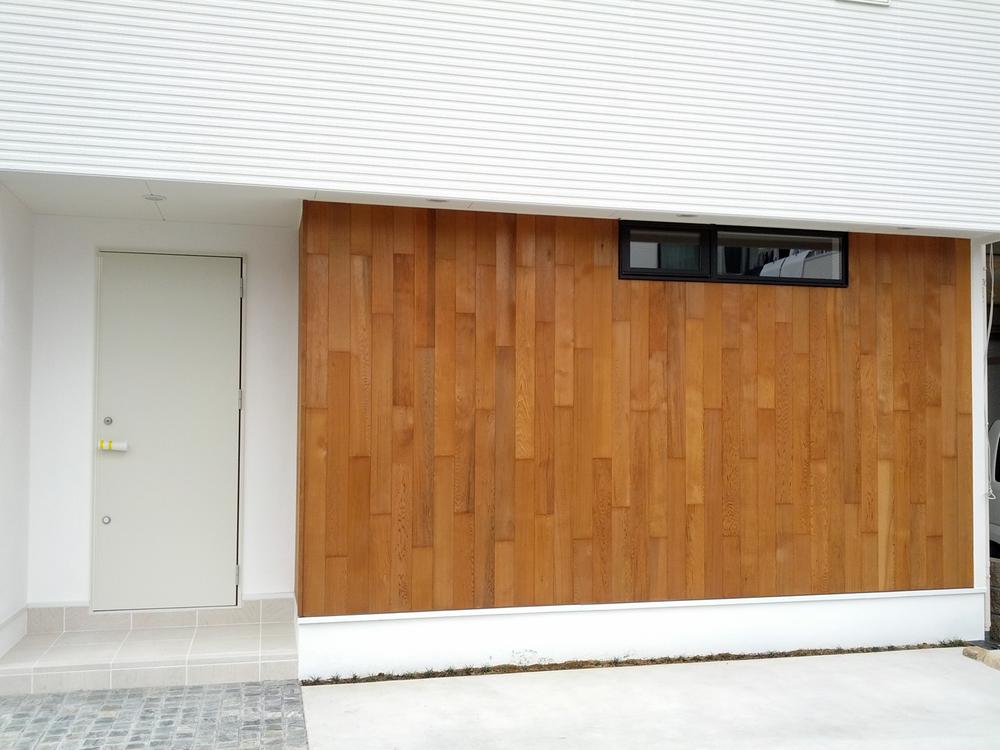 Use the plaster and solid paneling to the front door.
玄関に漆喰と無垢羽目板を使用。
Livingリビング 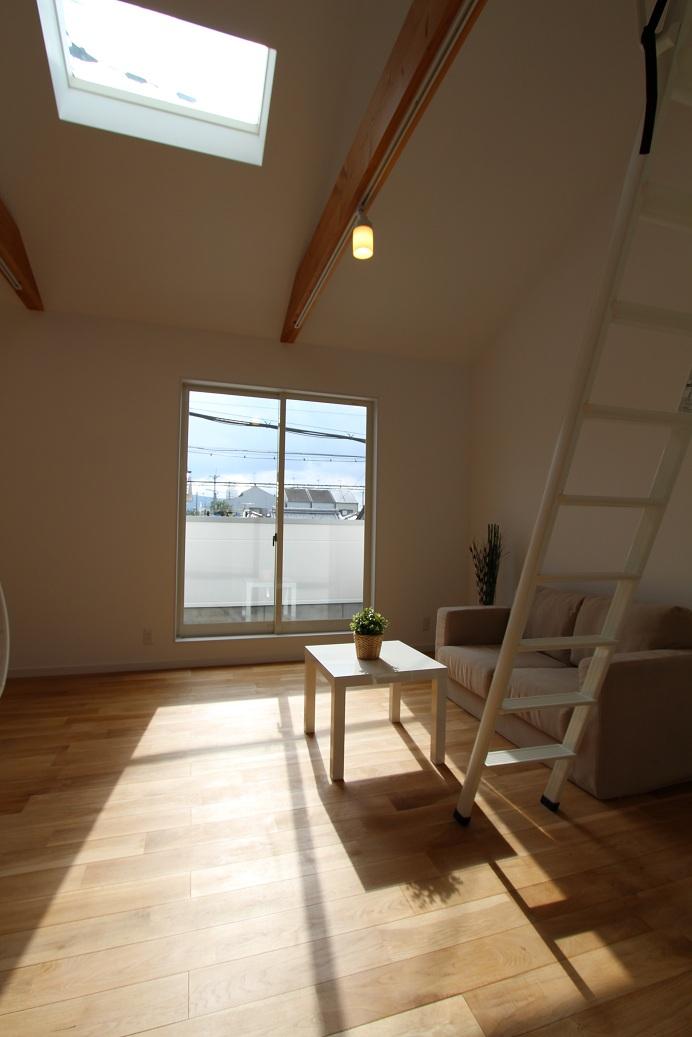 Atrium gradient ceiling.
吹き抜け勾配天井。
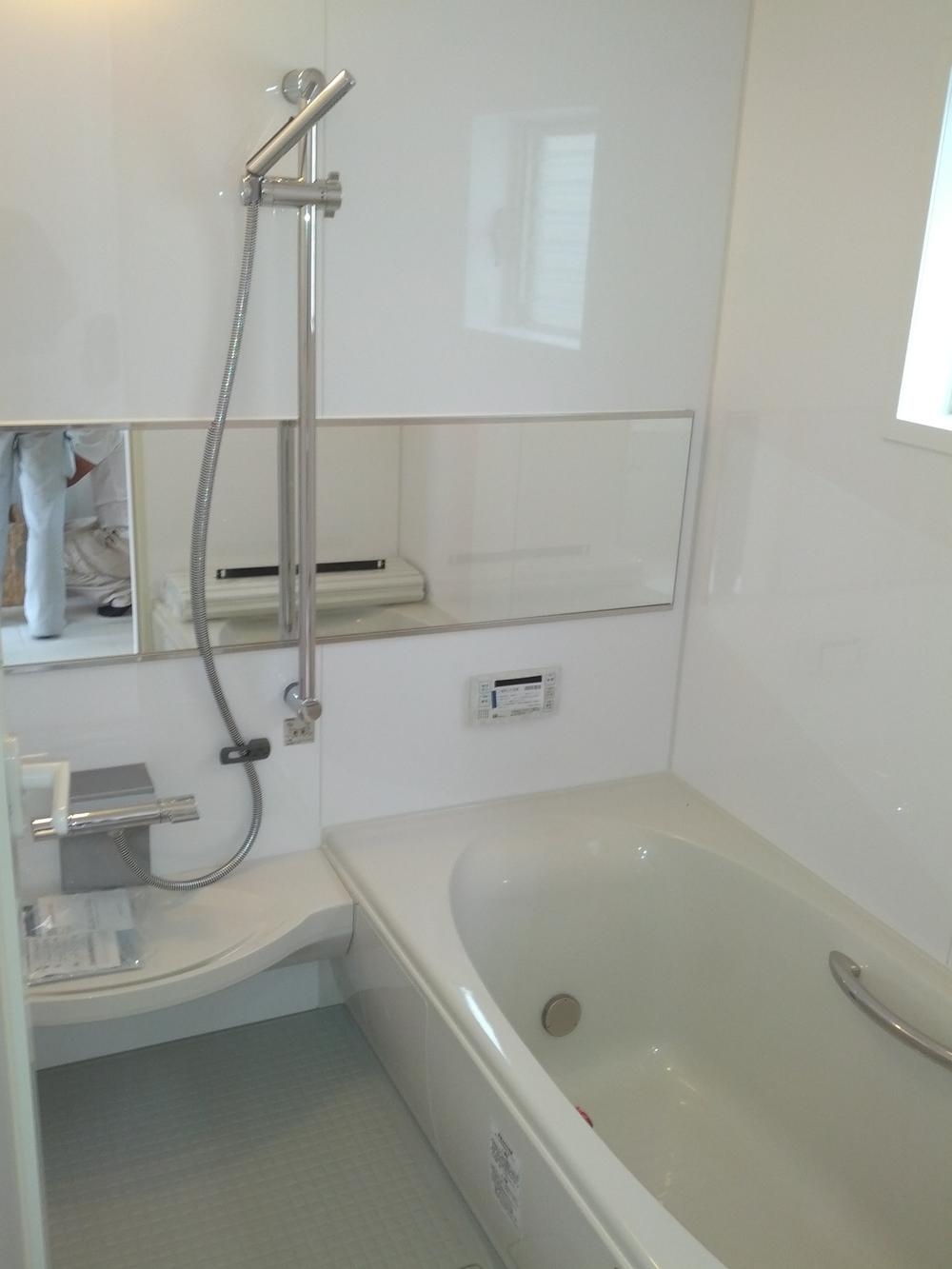 Bathroom
浴室
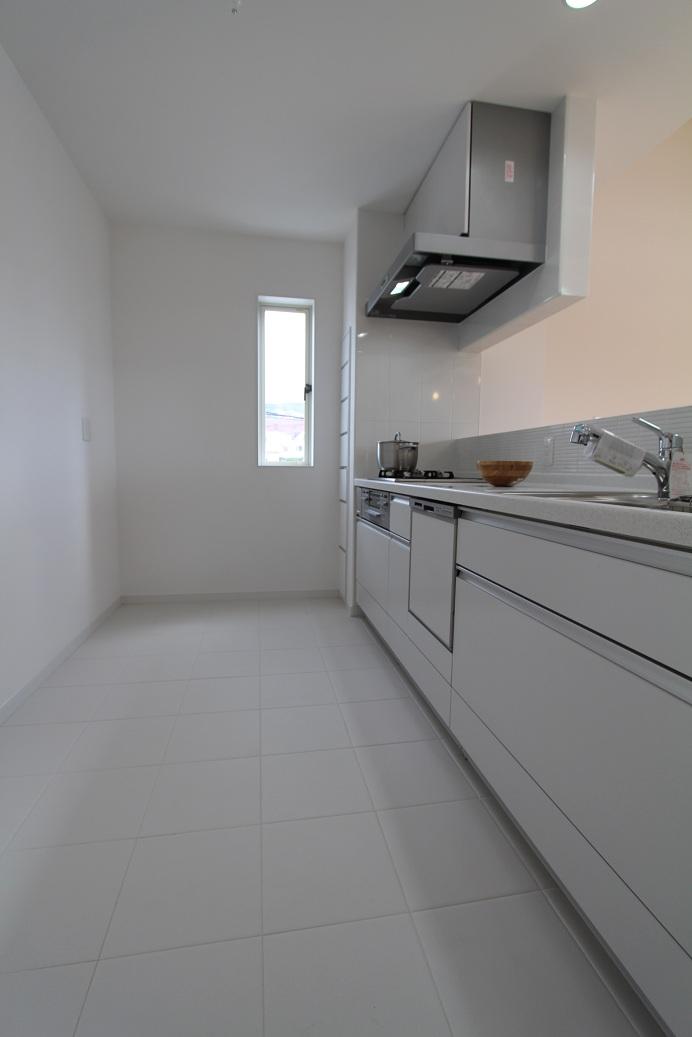 Kitchen
キッチン
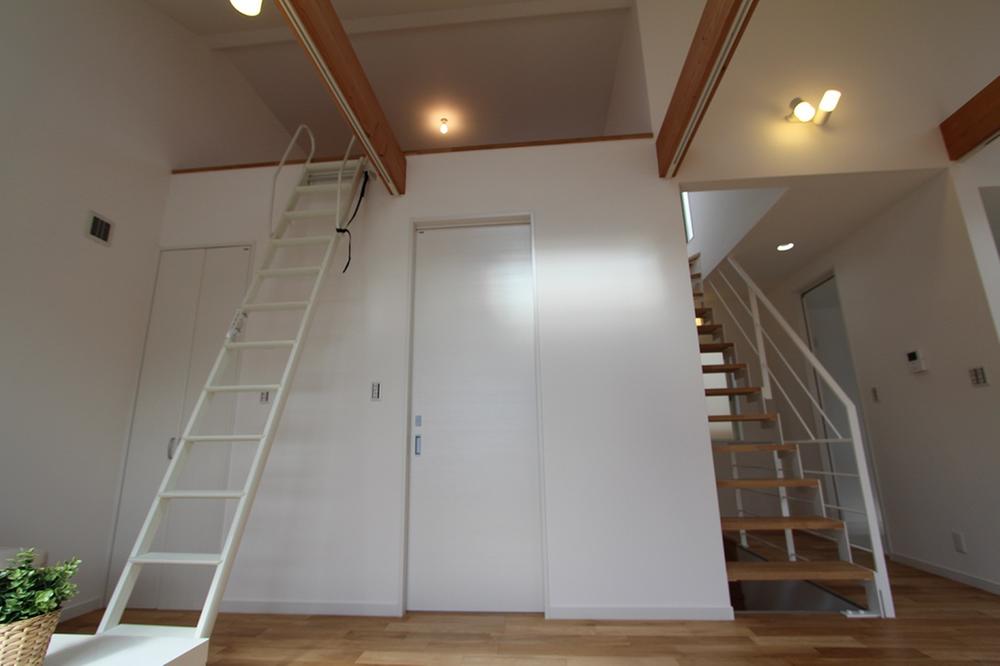 Non-living room
リビング以外の居室
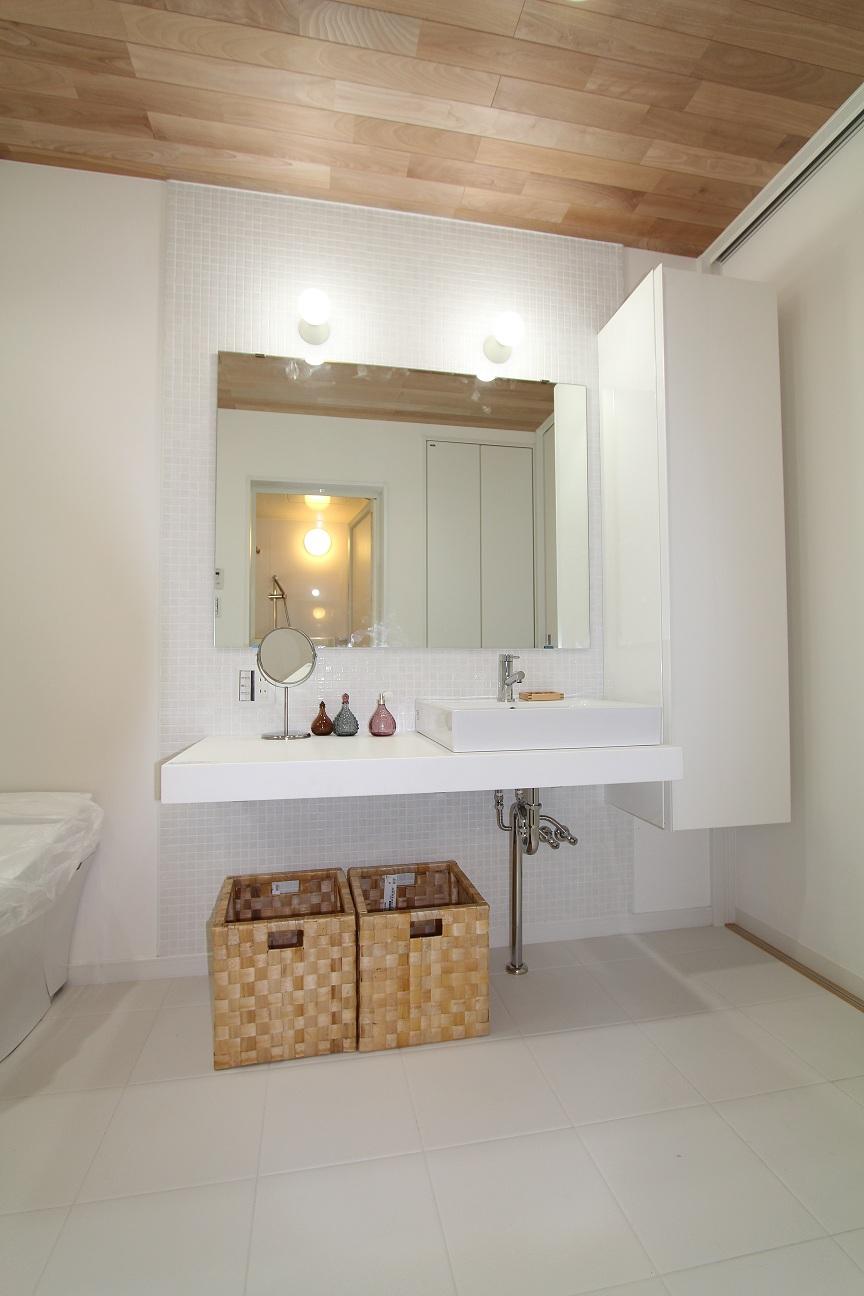 Wash basin, toilet
洗面台・洗面所
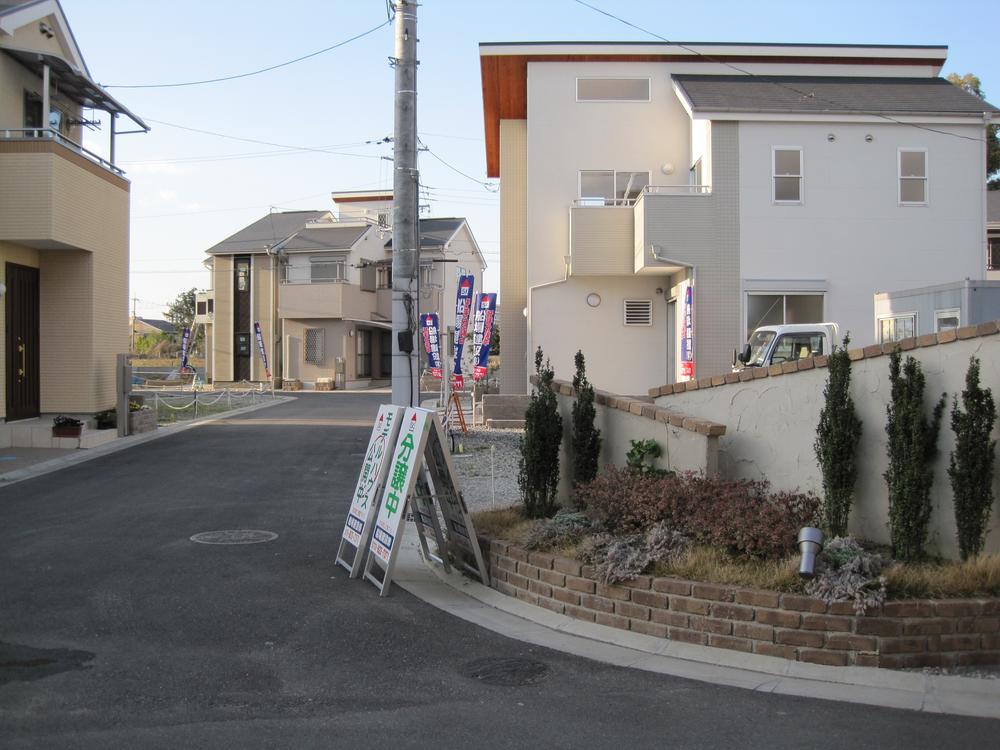 Local photos, including front road
前面道路含む現地写真
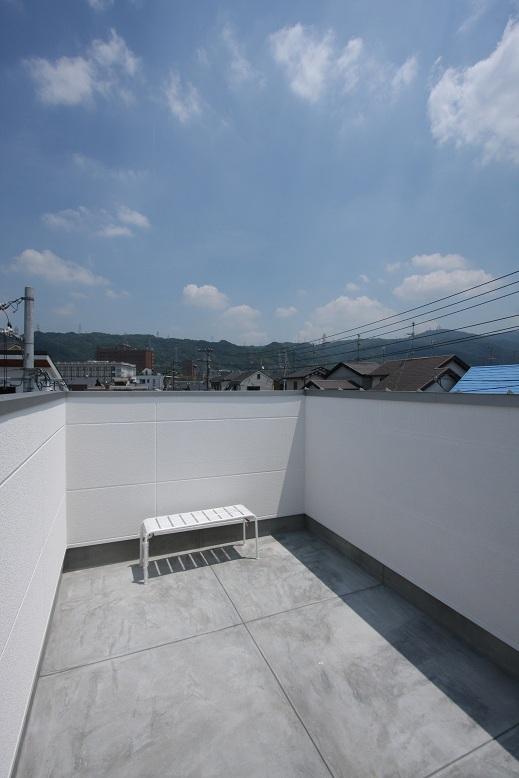 Balcony
バルコニー
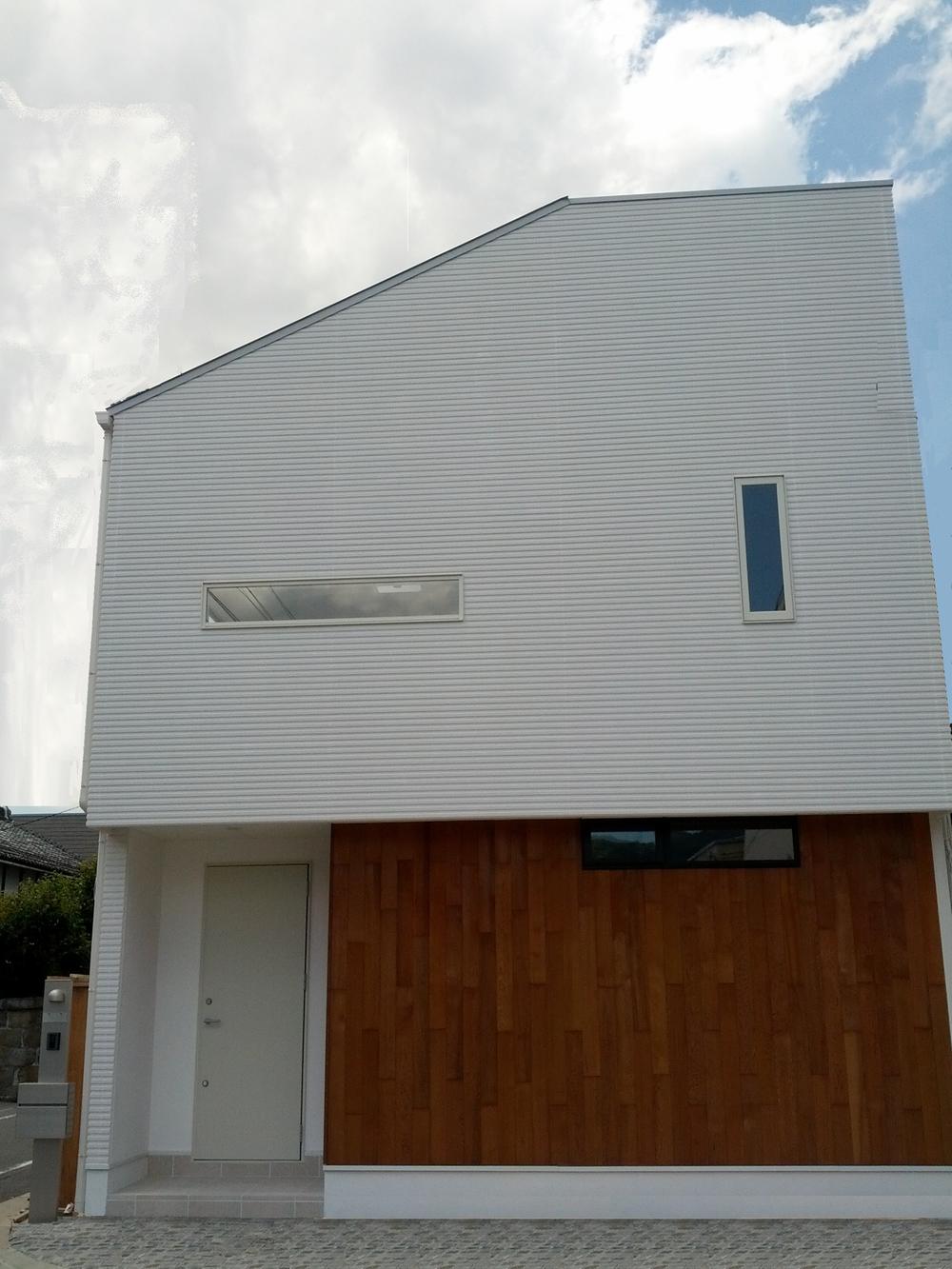 Local appearance photo
現地外観写真
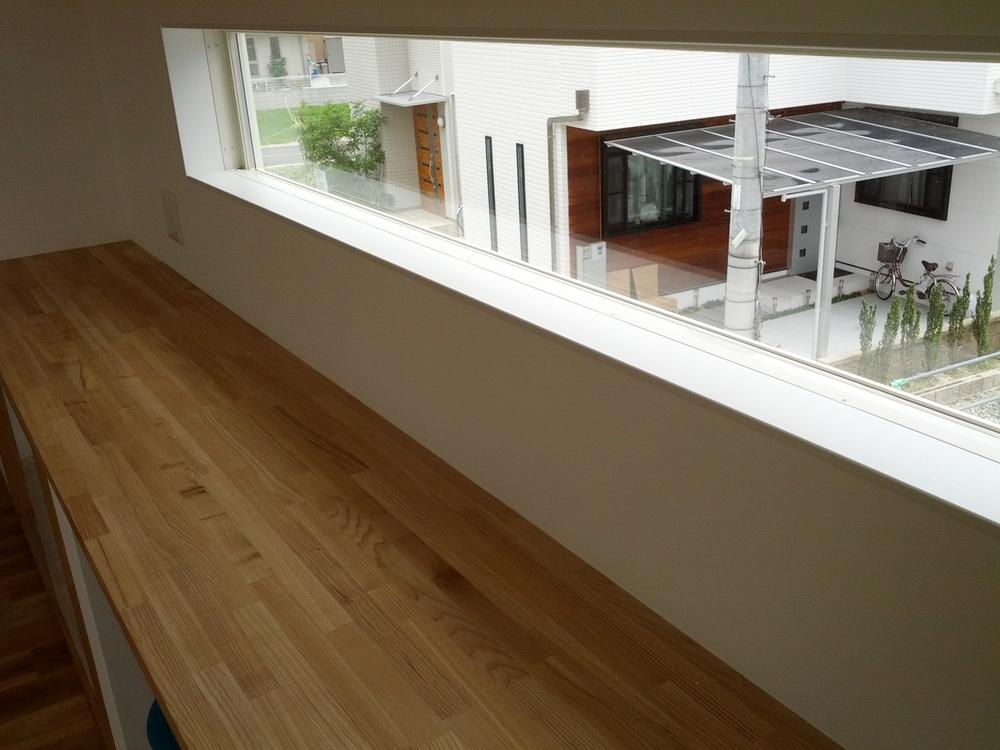 Living
リビング
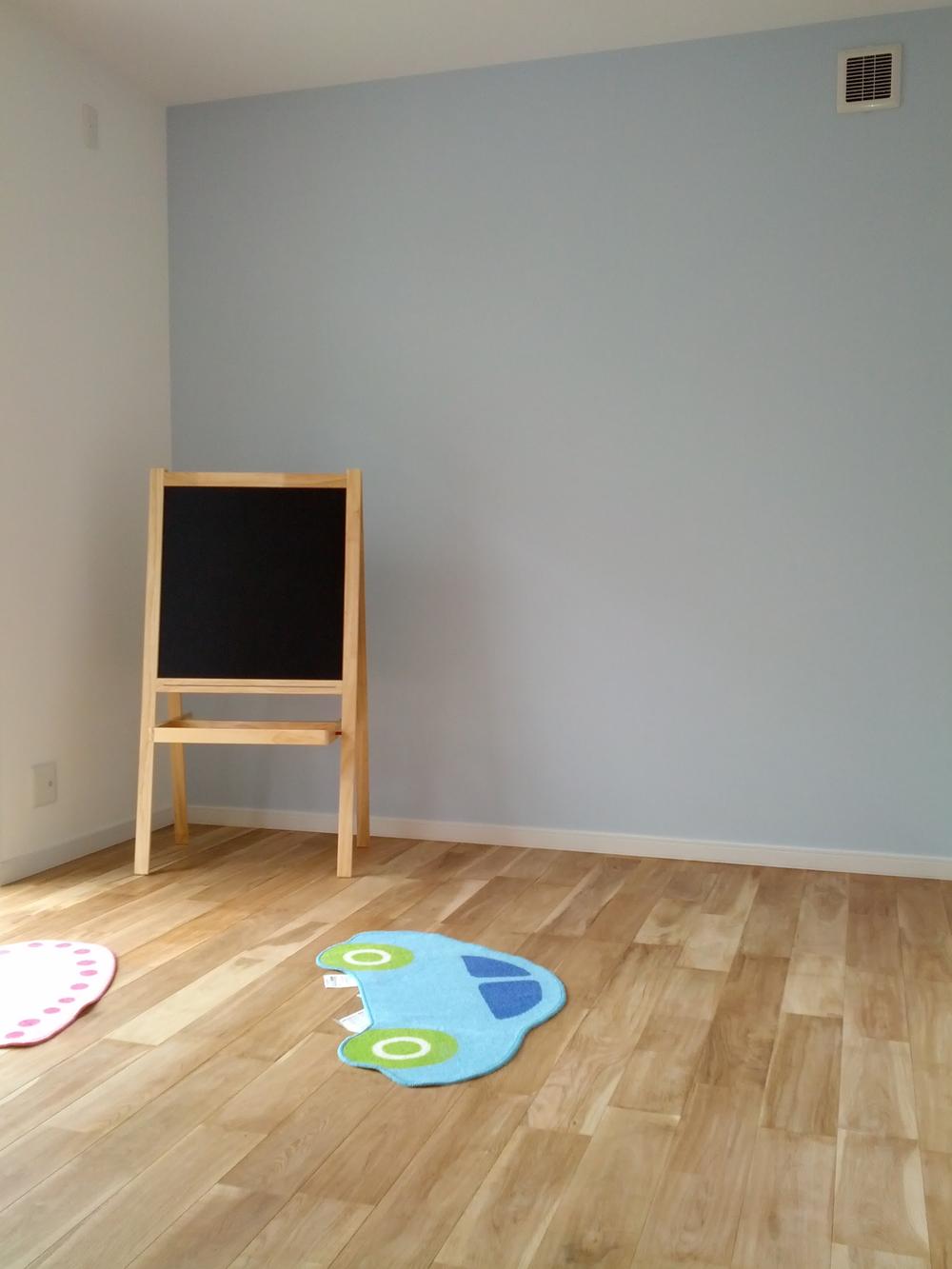 Same specifications photos (appearance)
同仕様写真(外観)
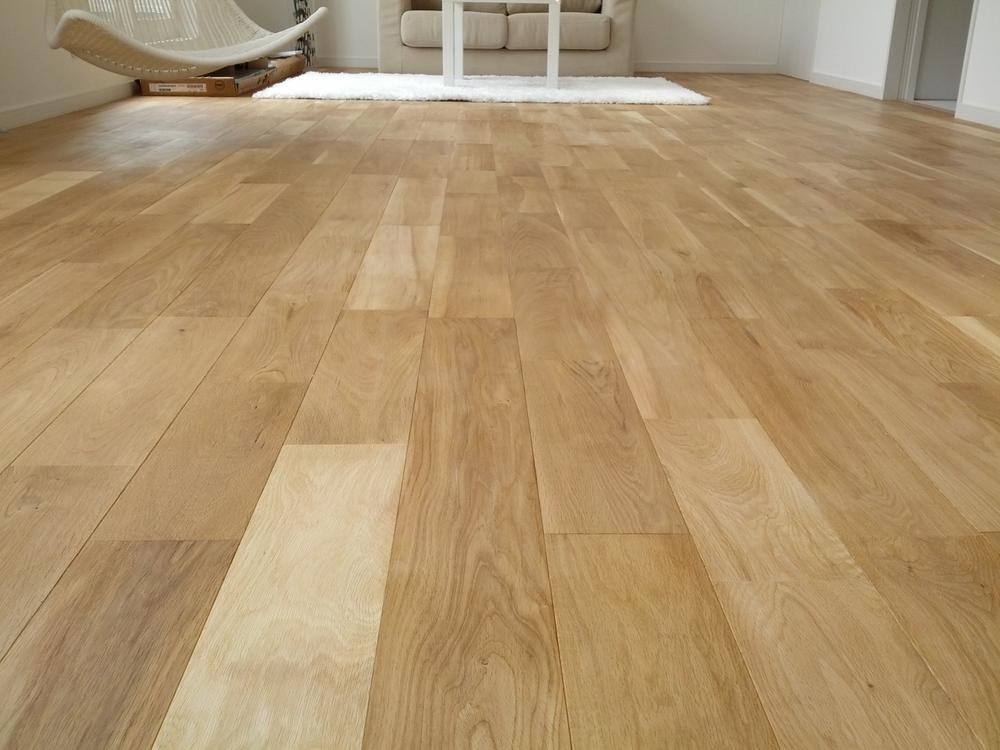 Solid Oak ・ Flooring
無垢オーク・フローリング
Location
|

















