New Homes » Kansai » Osaka prefecture » Daito
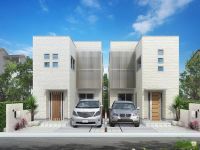 
| | Osaka Prefecture Daito 大阪府大東市 |
| JR katamachi line "Nozaki" walk 7 minutes JR片町線「野崎」歩7分 |
| "Kokoie Daito ・ Minamitsunobe "is finally final sale! Remaining after 1 compartment! now, Change of your favorite floor plan free of charge and equipment color, You can cross the selection. 「ココイエ大東・南津の辺」がいよいよ最終分譲!残りあと1区画!今なら、無料にてお好きな間取りの変更や設備カラー、クロスの選択が可能です。 |
| Simple modern 2-storey aluminum lattice accents [All two-compartment] JR Gakkentoshisen "Nozaki" station 7-minute walk, "Shijonawate" station 12 minutes' walk 2WAY access! Fukakita to green space walk 7 minutes, Living environment blessed with 2 minutes and the convenience of walking to Superman generations. Sunny design that incorporates the space. Shoes cloak, pantry, Linen cabinet, Wife, such as walk-in closet offers a living space to be ideal. アルミ格子がアクセントのシンプルモダンな2階建【全2区画】JR学研都市線「野崎」駅徒歩7分、「四条畷」駅徒歩12分の2WAYアクセス!深北緑地まで徒歩7分、スーパー万代まで徒歩2分と利便性に恵まれた住環境。陽だまり空間を取り入れた設計。シューズクローク、パントリー、リネン庫、ウォークインクローゼット等の奥様が理想とする住空間をご提供します。 |
Features pickup 特徴ピックアップ | | Measures to conserve energy / Airtight high insulated houses / Pre-ground survey / Seismic fit / Energy-saving water heaters / Super close / System kitchen / Bathroom Dryer / Yang per good / All room storage / Flat to the station / A quiet residential area / LDK15 tatami mats or more / Japanese-style room / Shaping land / Mist sauna / garden / Washbasin with shower / Face-to-face kitchen / Wide balcony / Barrier-free / Toilet 2 places / Bathroom 1 tsubo or more / 2-story / 2 or more sides balcony / South balcony / Double-glazing / Warm water washing toilet seat / Underfloor Storage / The window in the bathroom / Atrium / TV monitor interphone / High-function toilet / Ventilation good / Wood deck / Dish washing dryer / Walk-in closet / Or more ceiling height 2.5m / Water filter / City gas / Storeroom / All rooms are two-sided lighting / Flat terrain / Floor heating / Movable partition 省エネルギー対策 /高気密高断熱住宅 /地盤調査済 /耐震適合 /省エネ給湯器 /スーパーが近い /システムキッチン /浴室乾燥機 /陽当り良好 /全居室収納 /駅まで平坦 /閑静な住宅地 /LDK15畳以上 /和室 /整形地 /ミストサウナ /庭 /シャワー付洗面台 /対面式キッチン /ワイドバルコニー /バリアフリー /トイレ2ヶ所 /浴室1坪以上 /2階建 /2面以上バルコニー /南面バルコニー /複層ガラス /温水洗浄便座 /床下収納 /浴室に窓 /吹抜け /TVモニタ付インターホン /高機能トイレ /通風良好 /ウッドデッキ /食器洗乾燥機 /ウォークインクロゼット /天井高2.5m以上 /浄水器 /都市ガス /納戸 /全室2面採光 /平坦地 /床暖房 /可動間仕切り | Event information イベント情報 | | Local tours (Please be sure to ask in advance) schedule / Every Saturday, Sunday and public holidays time / 10:00 ~ 17:00 can be your tour of the model house. Our Gracias is deployed "Mama Raku House" is, It is an ideal residence in pursuit of housework leads and livelihood ease of wife. Plenty of storage space and a wide balcony, Daylighting, Also consideration to ventilation. Please feel free to visitors. ※ Renovation, Rebuilding, Loan consultation is also being held at the same time. 現地見学会(事前に必ずお問い合わせください)日程/毎週土日祝時間/10:00 ~ 17:00モデルハウスのご見学が可能です。当社グラシアスが展開する「ママらくハウス」は、奥様の家事導線や暮らしやすさを追求した理想の住まいです。たっぷりの収納スペースやワイドバルコニー、採光、通風にも配慮しています。お気軽にご来場下さい。※リフォーム、建替え、ローン相談会も同時開催中です。 | Price 価格 | | 28,900,000 yen 2890万円 | Floor plan 間取り | | 4LDK + S (storeroom) 4LDK+S(納戸) | Units sold 販売戸数 | | 1 units 1戸 | Total units 総戸数 | | 2 units 2戸 | Land area 土地面積 | | 108.47 sq m (32.81 tsubo) (Registration) 108.47m2(32.81坪)(登記) | Building area 建物面積 | | 98 sq m (29.64 tsubo) (Registration) 98m2(29.64坪)(登記) | Driveway burden-road 私道負担・道路 | | 12.01 sq m , North 4m width (contact the road width 6m) 12.01m2、北4m幅(接道幅6m) | Completion date 完成時期(築年月) | | 4 months after the contract 契約後4ヶ月 | Address 住所 | | Osaka Prefecture Daito Minamitsunobe cho 8-10 大阪府大東市南津の辺町8-10 | Traffic 交通 | | JR katamachi line "Nozaki" walk 7 minutes
JR katamachi line "Shijonawate" walk 12 minutes JR片町線「野崎」歩7分
JR片町線「四条畷」歩12分
| Related links 関連リンク | | [Related Sites of this company] 【この会社の関連サイト】 | Person in charge 担当者より | | [Regarding this property.] Ingenuity of the floor plan and storage, etc., How to show the like of the space, Wife is pleased specification is plenty. 【この物件について】間取りや収納等の工夫、空間の見せ方等、奥様が喜ぶ仕様が盛りだくさんです。 | Contact お問い合せ先 | | (Ltd.) Gracias TEL: 0800-602-7783 [Toll free] mobile phone ・ Also available from PHS
Caller ID is not notified
Please contact the "saw SUUMO (Sumo)"
If it does not lead, If the real estate company (株)グラシアスTEL:0800-602-7783【通話料無料】携帯電話・PHSからもご利用いただけます
発信者番号は通知されません
「SUUMO(スーモ)を見た」と問い合わせください
つながらない方、不動産会社の方は
| Building coverage, floor area ratio 建ぺい率・容積率 | | 60% ・ 200% 60%・200% | Time residents 入居時期 | | 4 months after the contract 契約後4ヶ月 | Land of the right form 土地の権利形態 | | Ownership 所有権 | Structure and method of construction 構造・工法 | | Wooden 2-story 木造2階建 | Use district 用途地域 | | Two dwellings 2種住居 | Overview and notices その他概要・特記事項 | | Facilities: Public Water Supply, This sewage, City gas, Building confirmation number: No. HK12-0584, Parking: car space 設備:公営水道、本下水、都市ガス、建築確認番号:第HK12-0584号、駐車場:カースペース | Company profile 会社概要 | | <Seller> governor of Osaka Prefecture (1) No. 054763 (Ltd.) Gracias Yubinbango574-0046 Osaka Daito Akai 1-15-21 Suminodo 8th floor Grand building <売主>大阪府知事(1)第054763号(株)グラシアス〒574-0046 大阪府大東市赤井1-15-21 住道グランドビル8階 |
Rendering (appearance)完成予想図(外観) 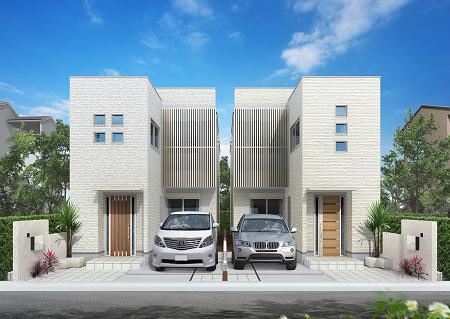 Based on the white lattice of aluminum is a simple, modern appearance of accent. Placement of parentheses, To make it easier put the car by letting opposed a parking space. 3 Number 1BOX car possible.
白をベースにアルミの格子がアクセントのシンプルモダンな外観です。各戸の配置は、駐車スペースを向き合わせることで車を入れやすくしています。3ナンバー1BOX車可能。
Floor plan間取り図 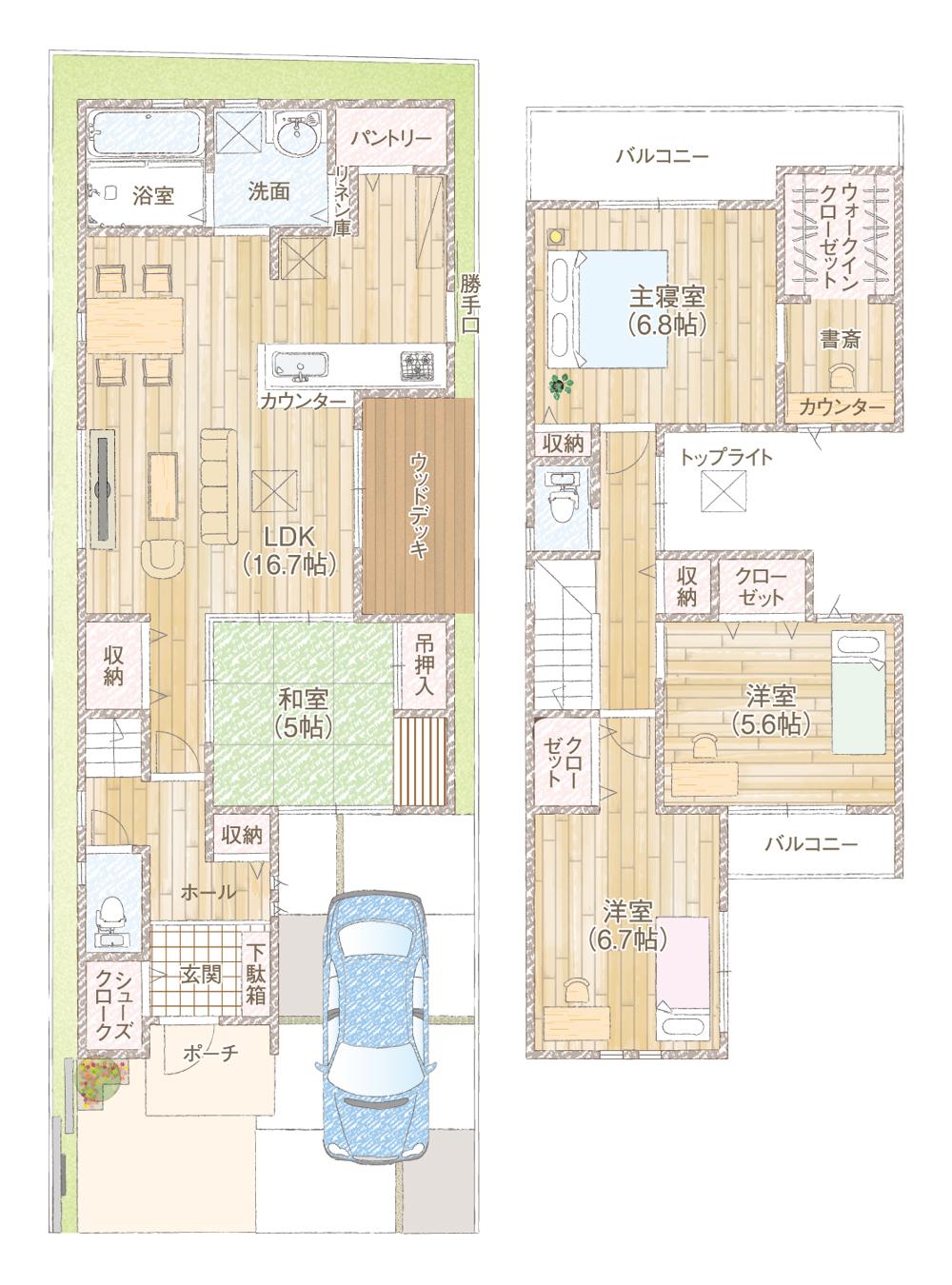 28,900,000 yen, 4LDK + S (storeroom), Land area 108.47 sq m , Floor plan that fulfilled the ideal of building area 98 sq m wife. Point each week, such as housework conductors and ingenuity has been housed.
2890万円、4LDK+S(納戸)、土地面積108.47m2、建物面積98m2 奥様の理想を叶えた間取りプラン。
家事導線や工夫された収納などポイントが満載です。
Bathroom浴室 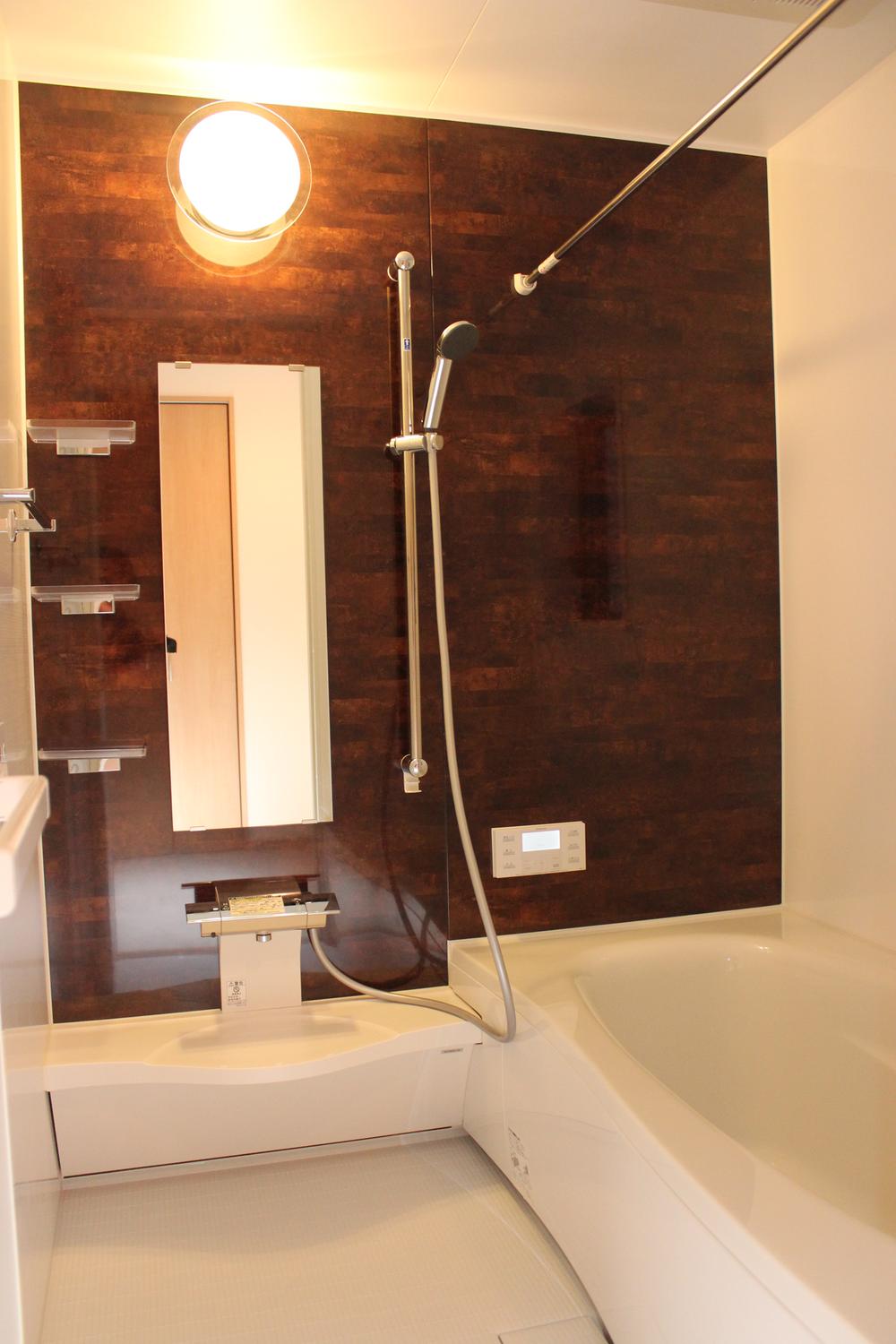 Photographed by local model house Round wide bathtub, Mist sauna with bathroom heating dryer also standard equipment
現地モデルハウスにて撮影
ラウンドワイド浴槽、ミストサウナ付き浴室暖房乾燥機も標準装備
Local appearance photo現地外観写真 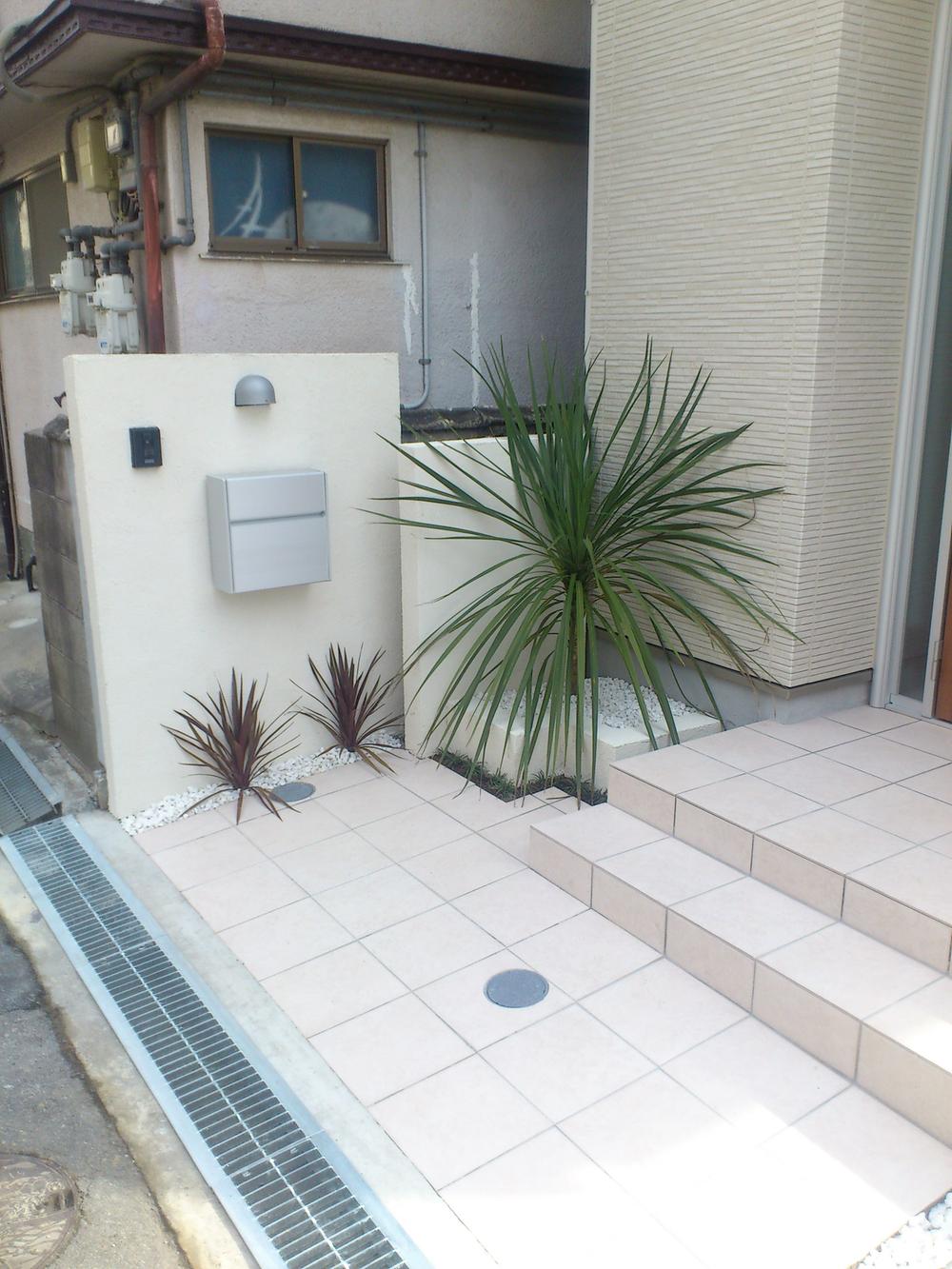 Photographed by local model house White hand-painted entrance wall Silver post has pun.
現地モデルハウスにて撮影
白い手塗りのエントランスウォール
シルバーのポストが洒落ています。
Kitchenキッチン 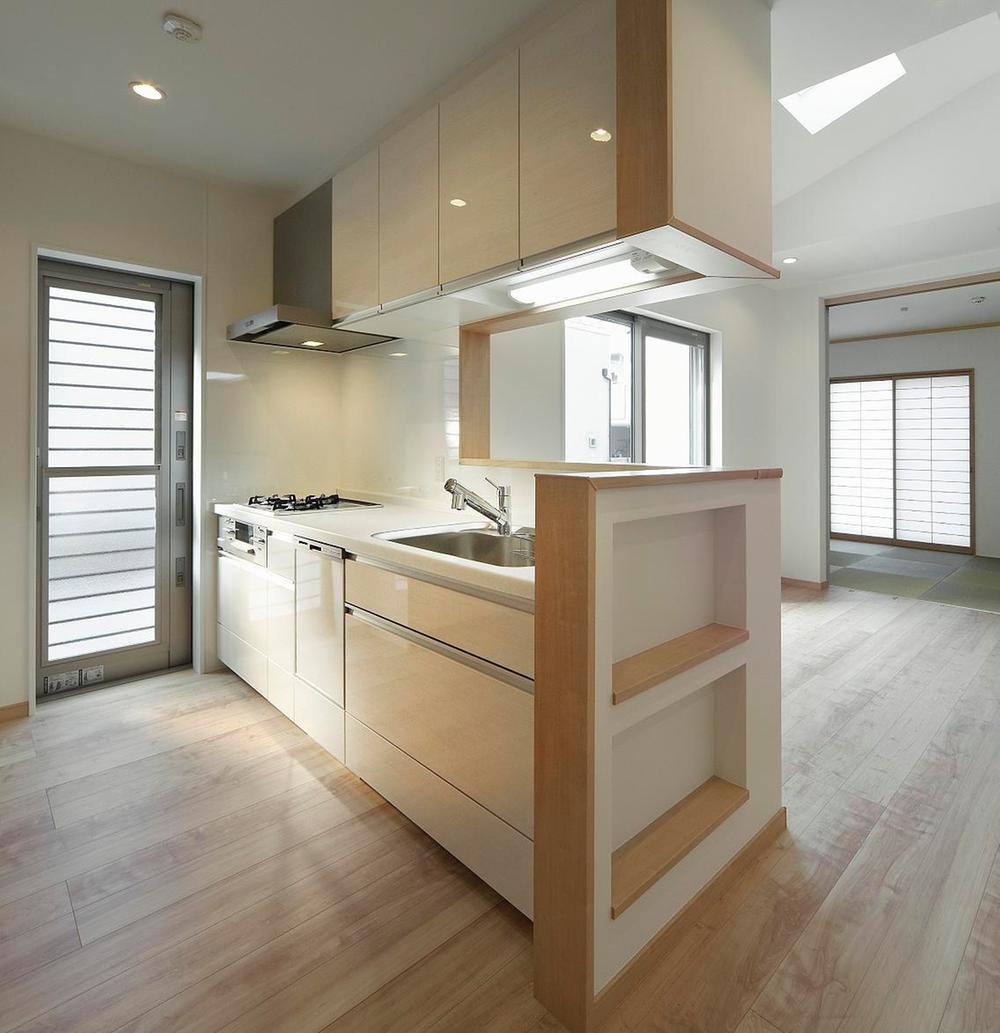 Photographed by local model house Soft down Wall, Dishwasher, Glass top stove, Water purifier shower faucet
現地モデルハウスにて撮影
ソフトダウンウォール、食洗機、ガラストップコンロ、浄水器付きシャワー水栓
Entrance玄関 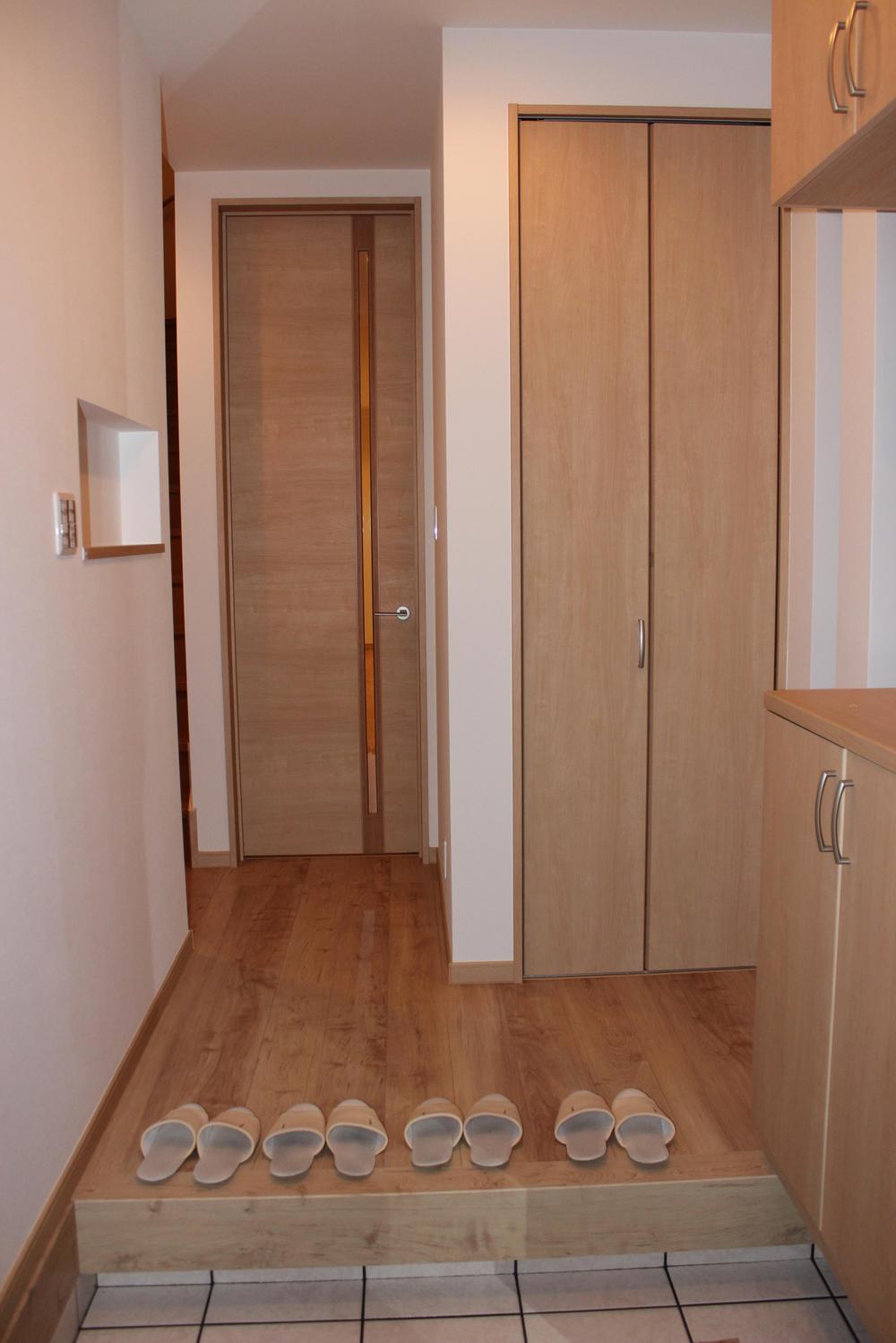 Photographed by local model house
現地モデルハウスにて撮影
Wash basin, toilet洗面台・洗面所 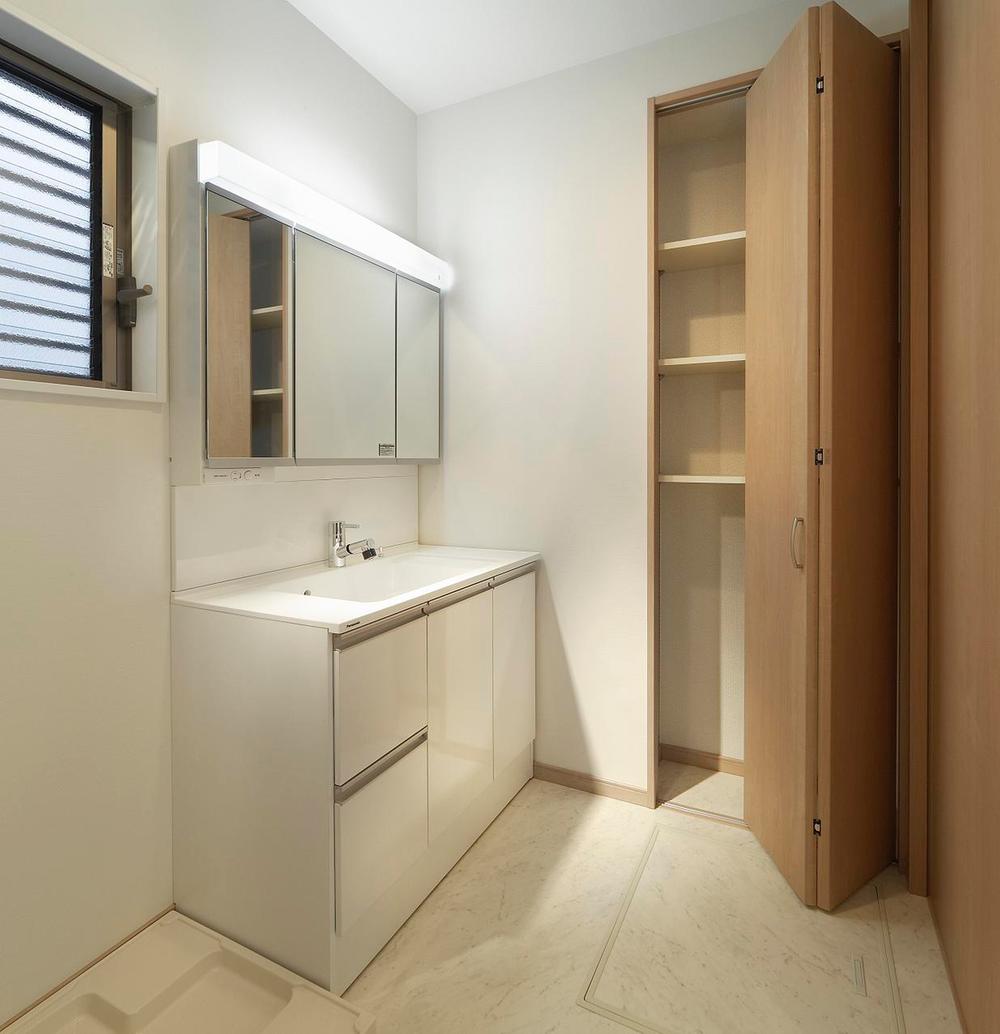 Photographed by local model house
現地モデルハウスにて撮影
Receipt収納 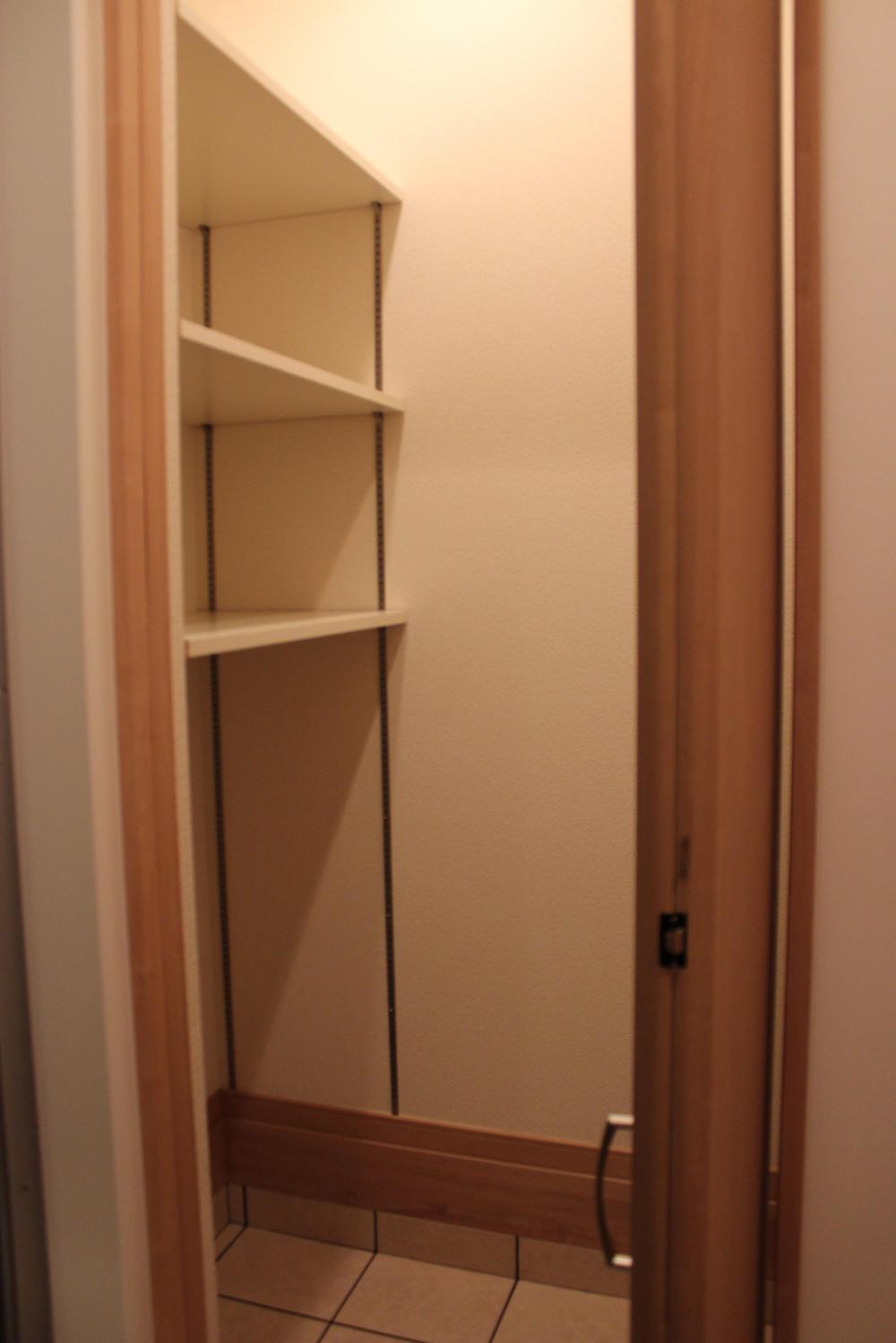 Photographed by local model house
現地モデルハウスにて撮影
Toiletトイレ 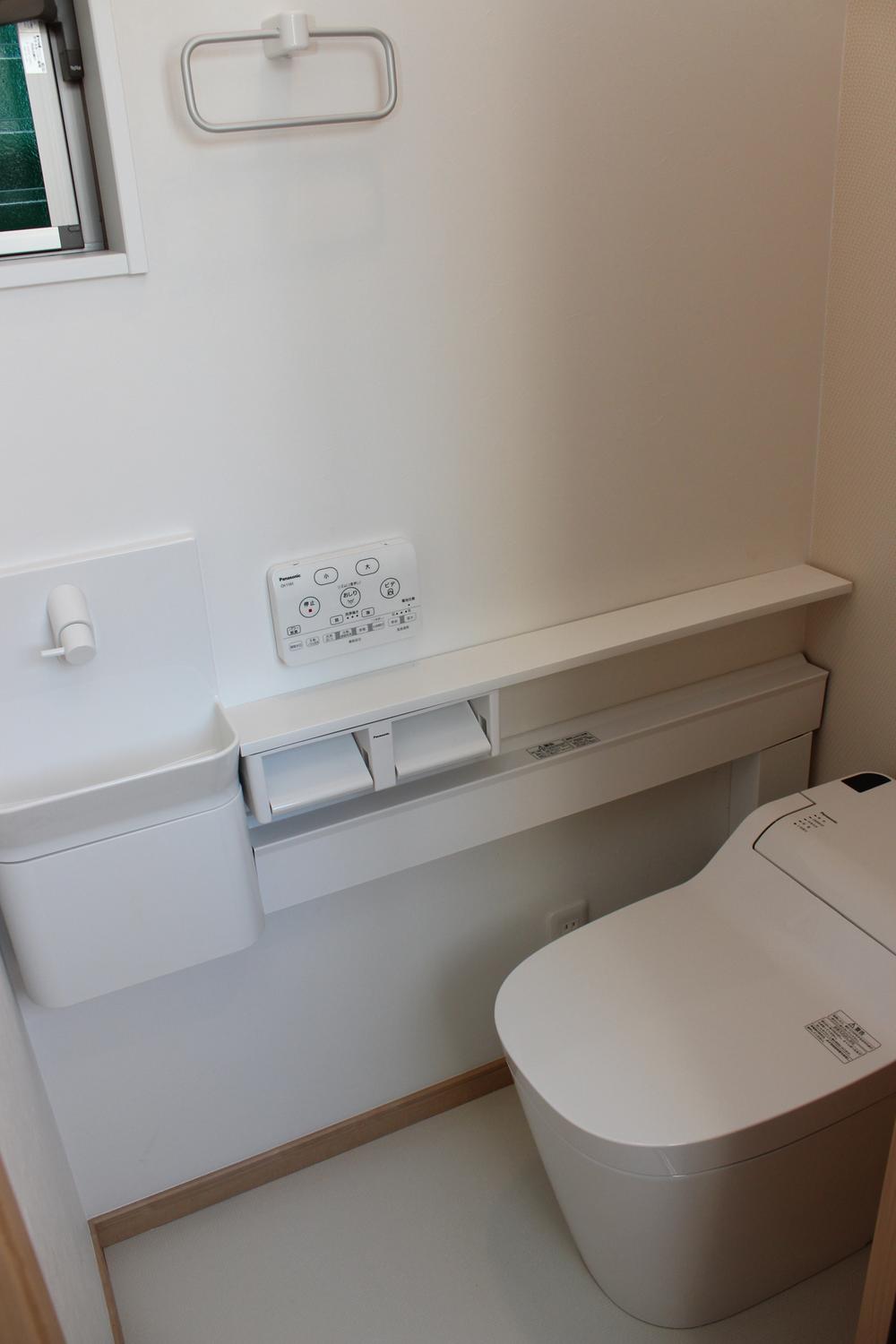 Photographed by local model house
現地モデルハウスにて撮影
Garden庭 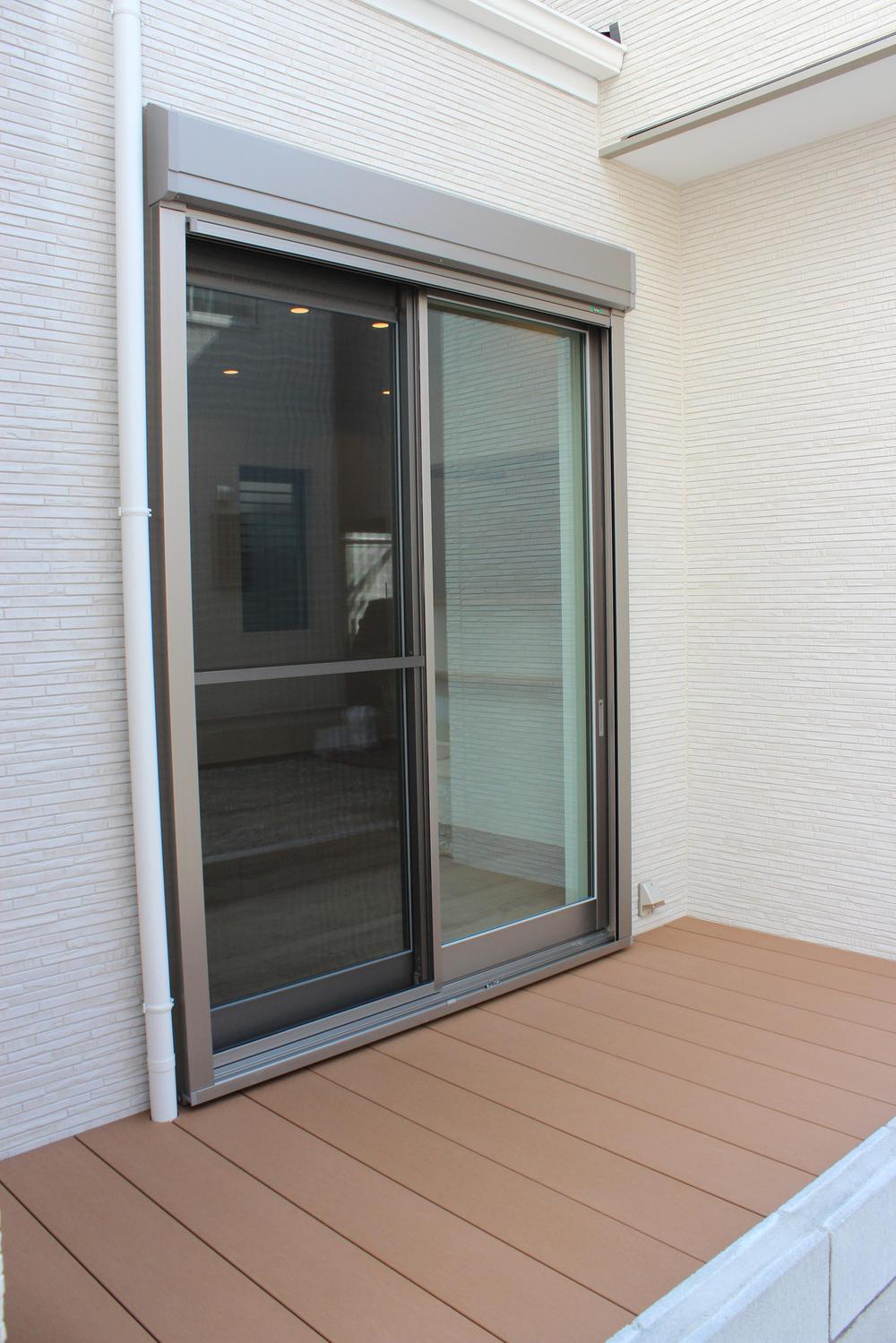 Photographed by local model house
現地モデルハウスにて撮影
Supermarketスーパー 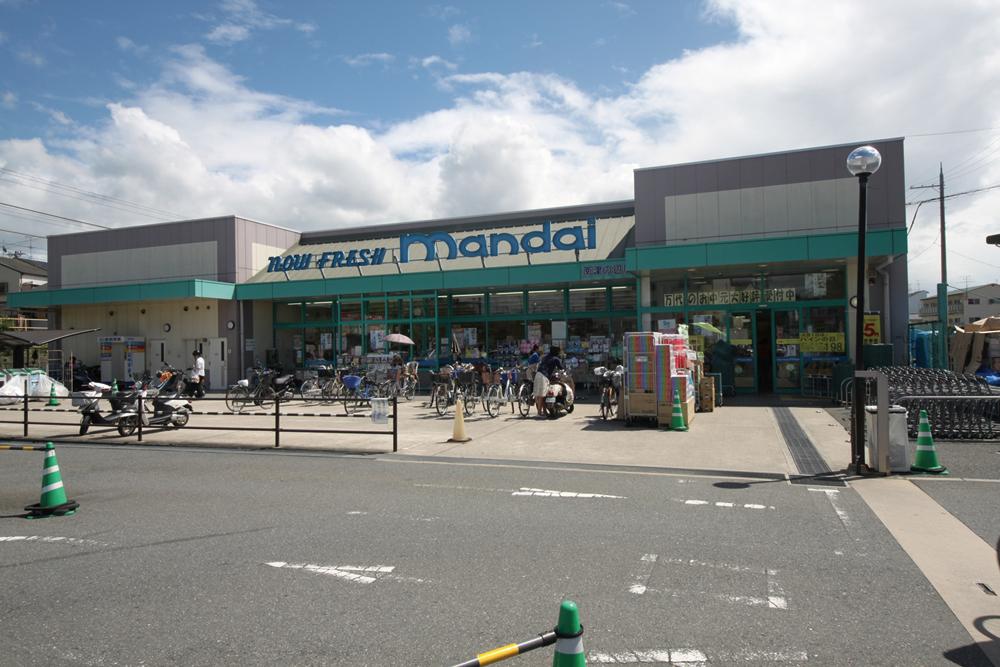 378m until Bandai Minamitsunobe shop
万代南津の辺店まで378m
Other introspectionその他内観 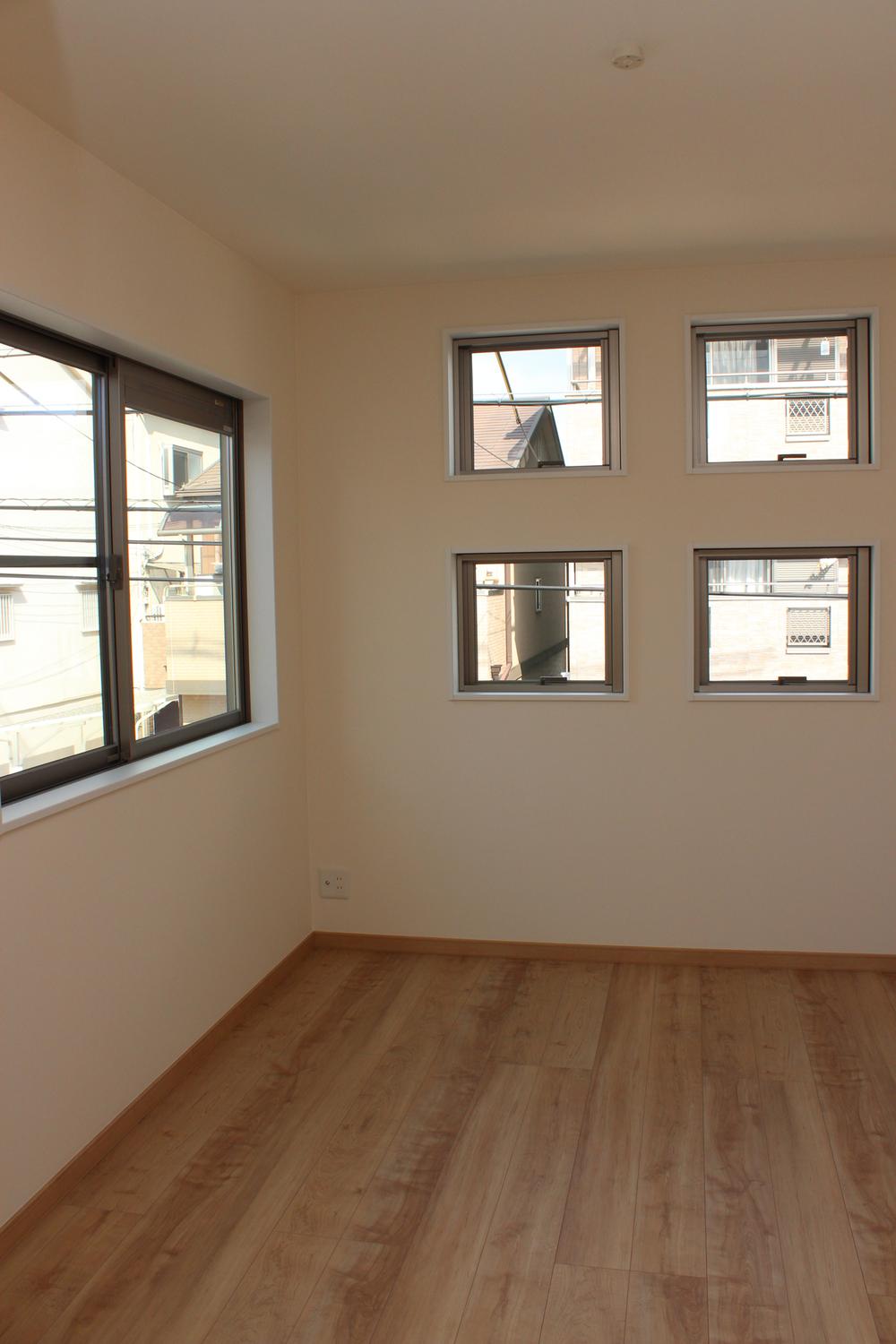 Photographed by local model house
現地モデルハウスにて撮影
Kitchenキッチン 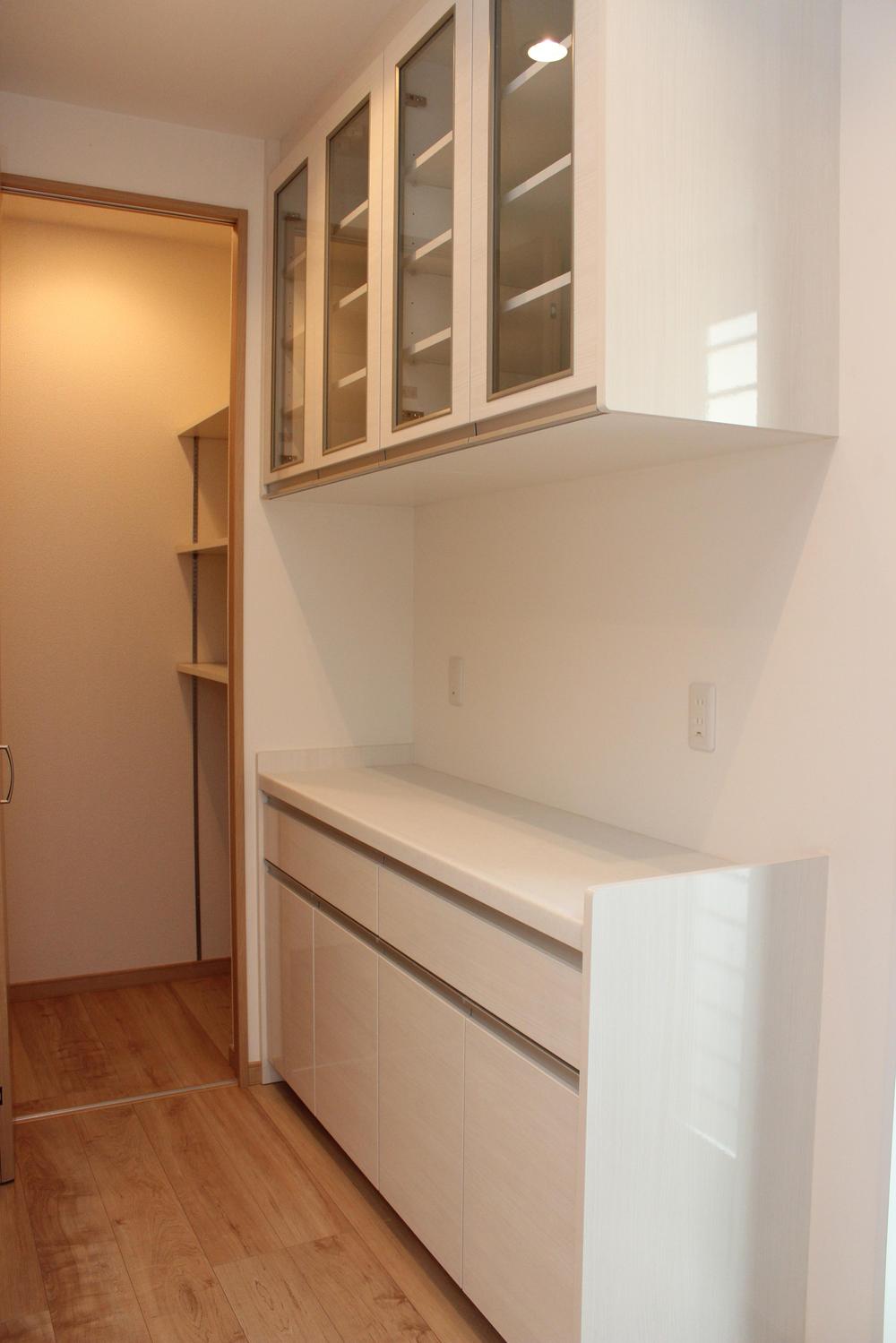 Photographed by local model house
現地モデルハウスにて撮影
Junior high school中学校 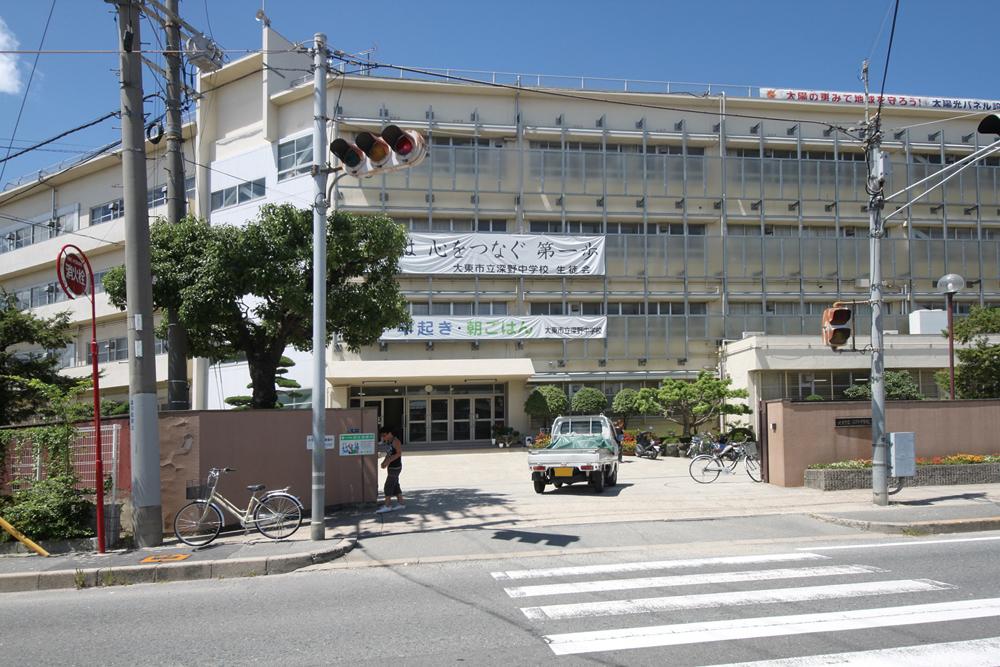 958m to Daito City Fukano junior high school
大東市立深野中学校まで958m
Other introspectionその他内観 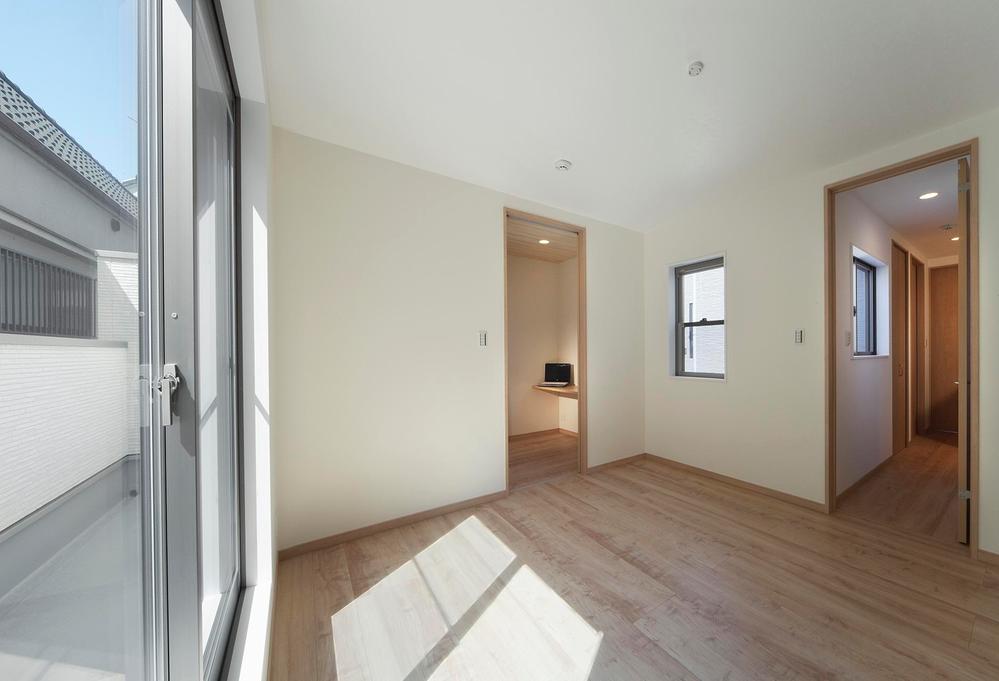 Photographed by local model house
現地モデルハウスにて撮影
Primary school小学校 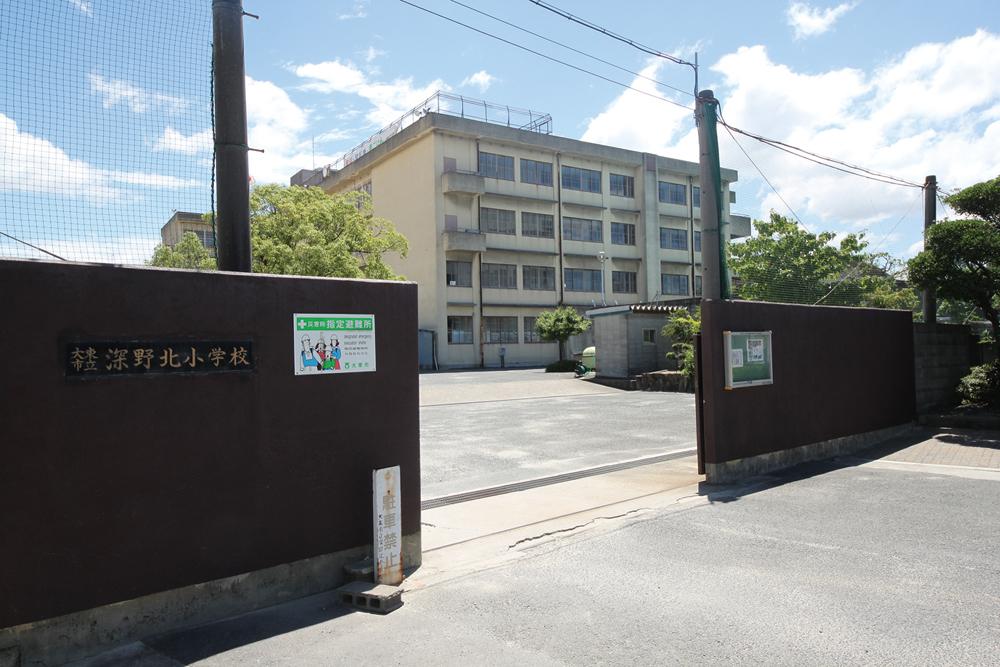 940m to Daito Municipal Fukonokita Elementary School
大東市立深野北小学校まで940m
Other introspectionその他内観 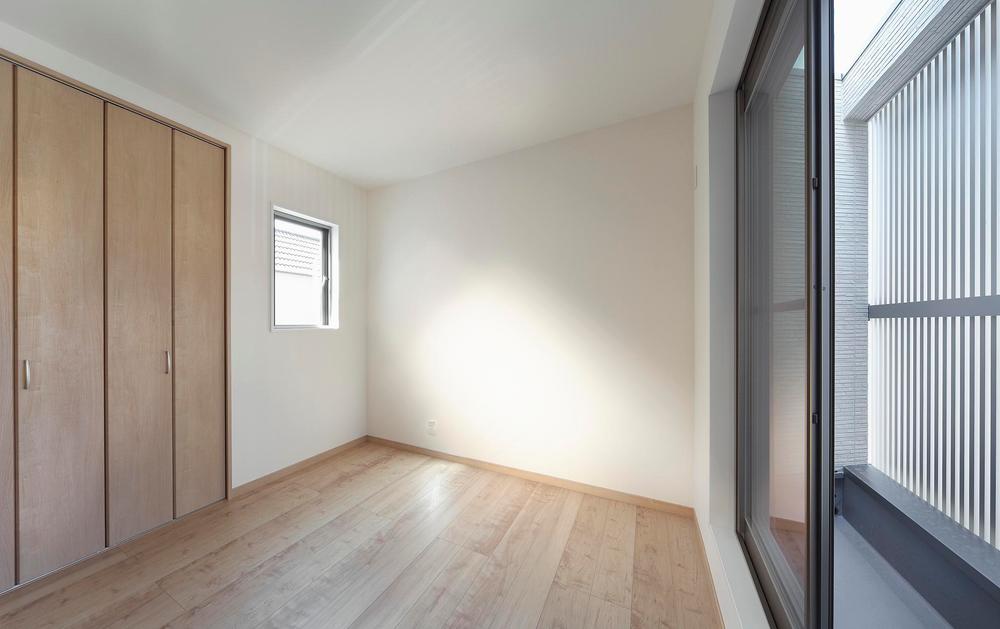 Photographed by local model house
現地モデルハウスにて撮影
Station駅 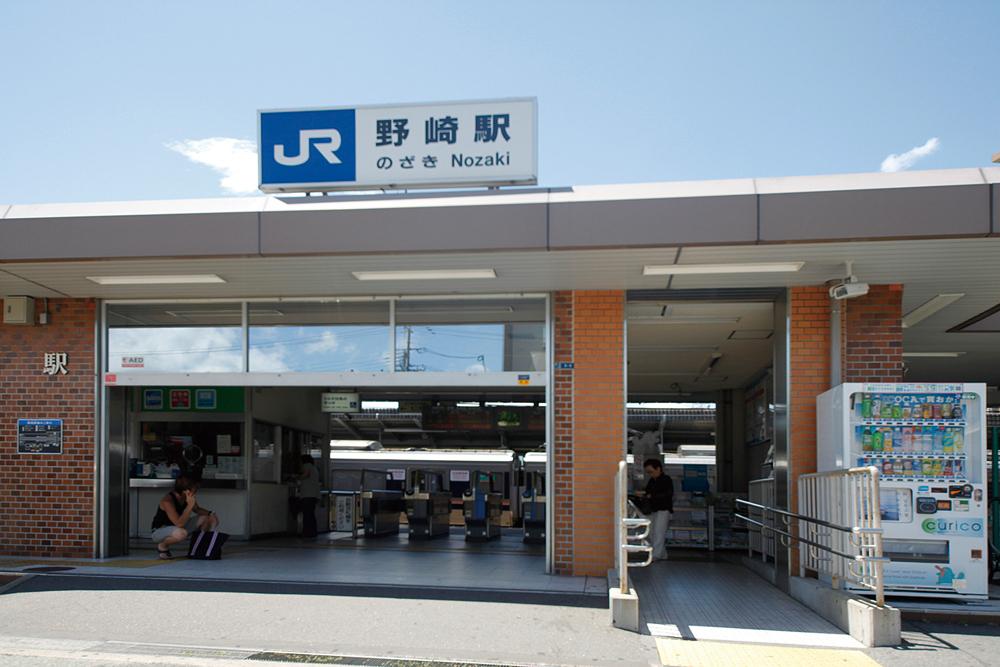 500m to JR Gakkentoshisen "Nozaki" station
JR学研都市線「野崎」駅まで500m
Other introspectionその他内観 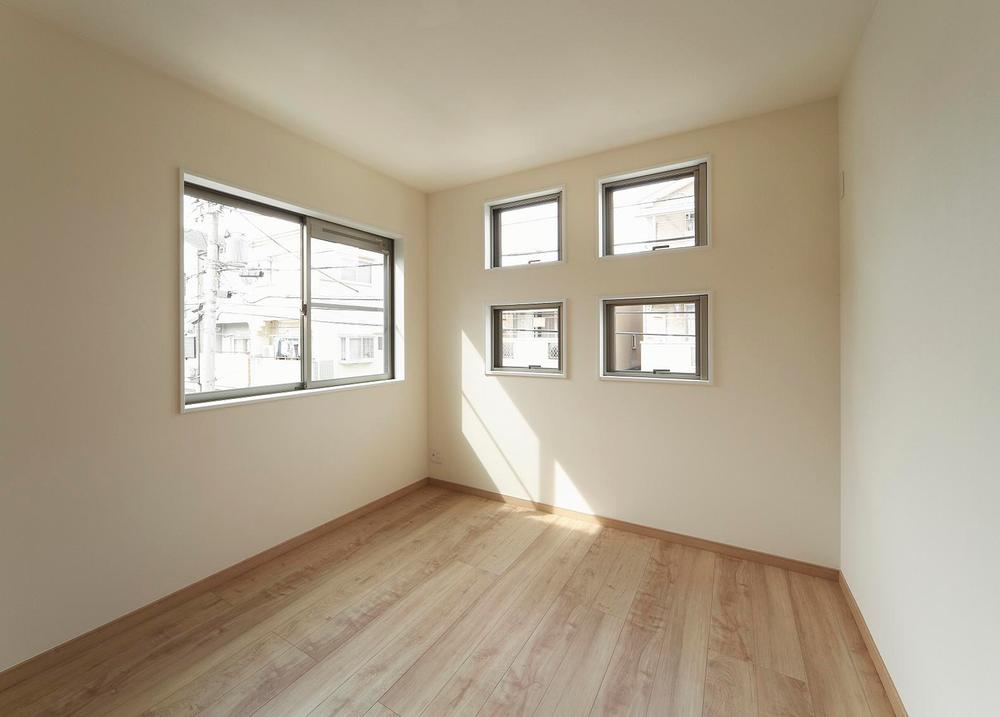 Photographed by local model house
現地モデルハウスにて撮影
Park公園 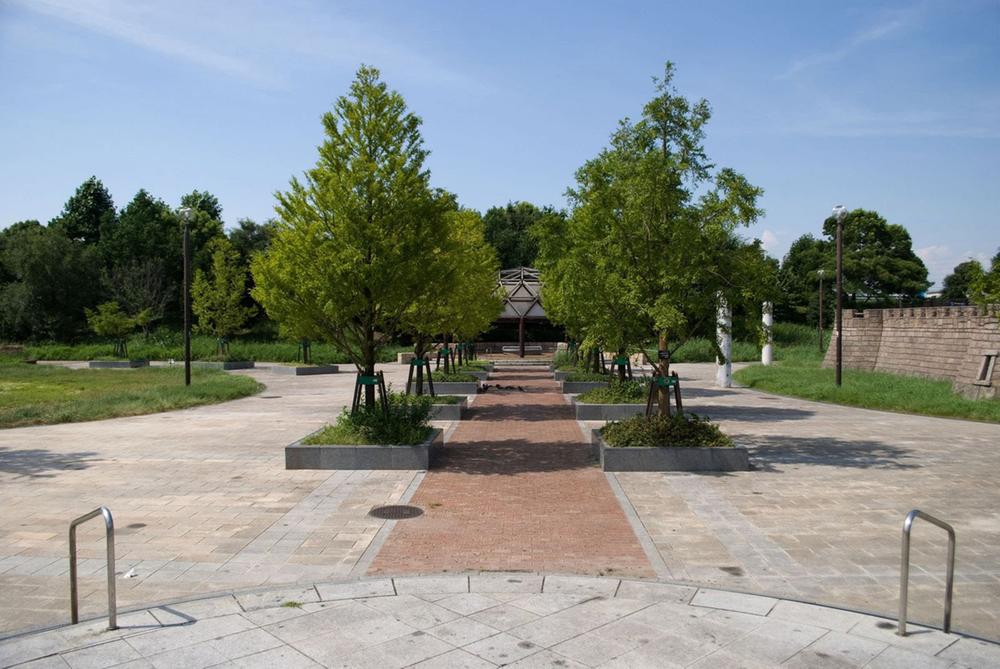 Fukakita to green space 1196m
深北緑地まで1196m
Station駅 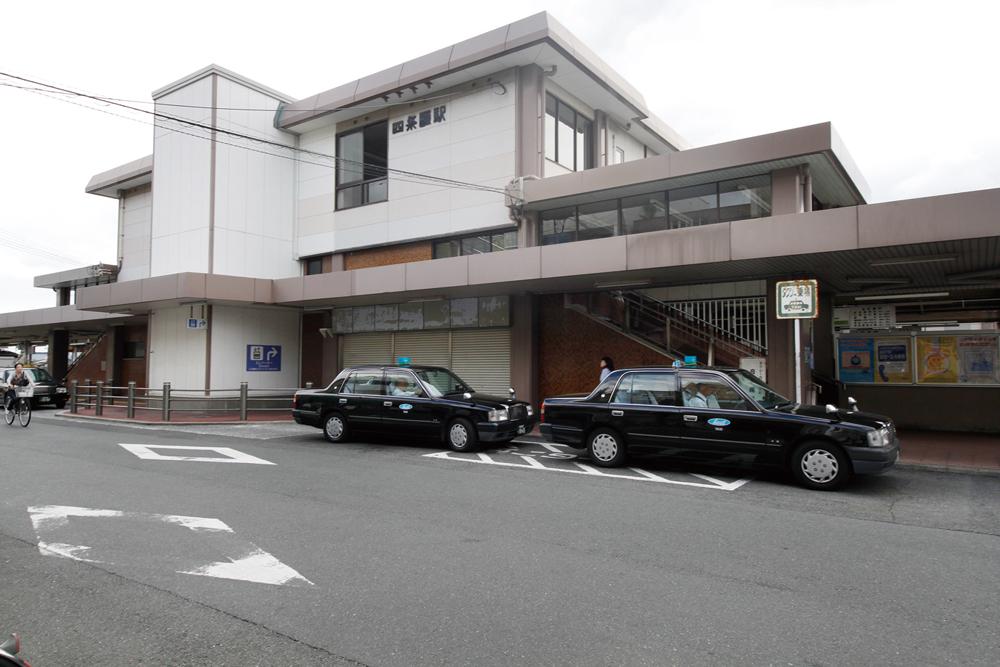 900m until JR Gakkentoshisen "Shijonawate" station
JR学研都市線「四条畷」駅まで900m
Local appearance photo現地外観写真 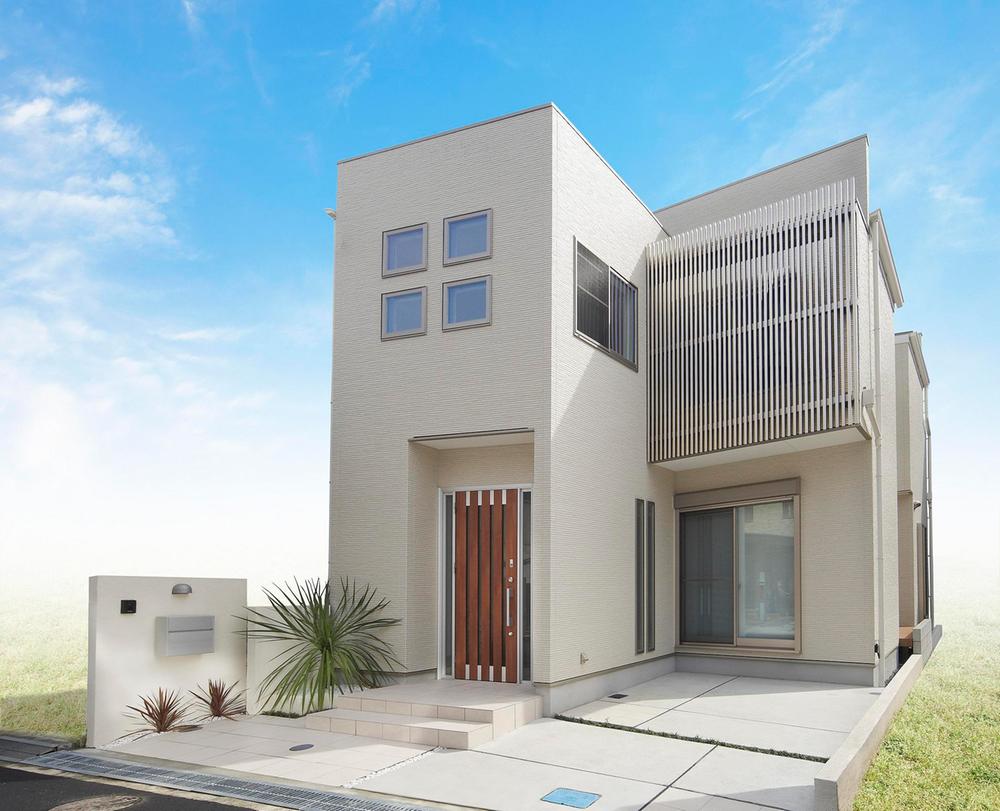 Local model house exterior aluminum lattice accents simple modern design.
現地モデルハウス外観アルミ格子がアクセントのシンプルモダンなデザイン。
Garden庭 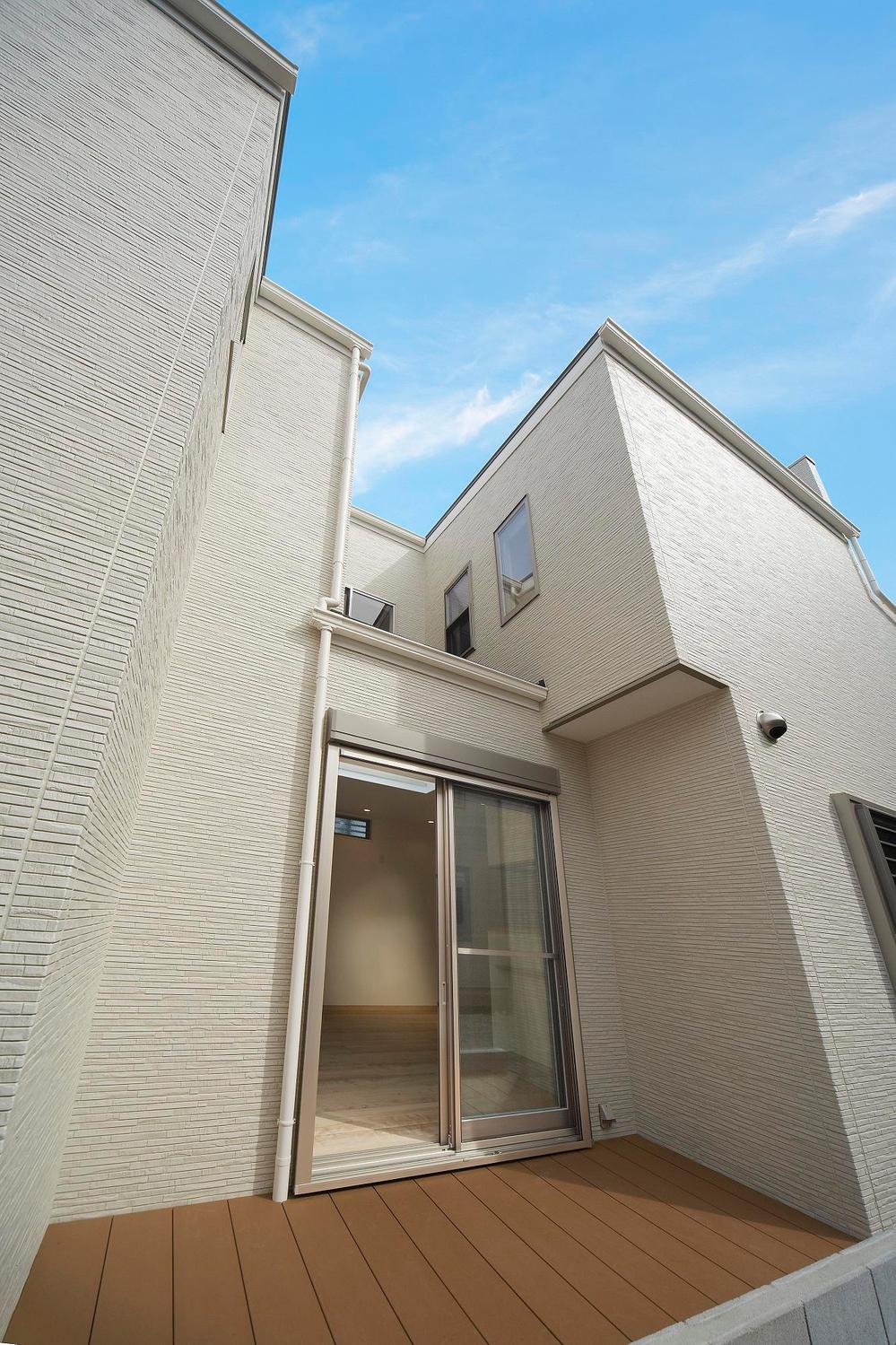 Photographed by local model house
現地モデルハウスにて撮影
Livingリビング 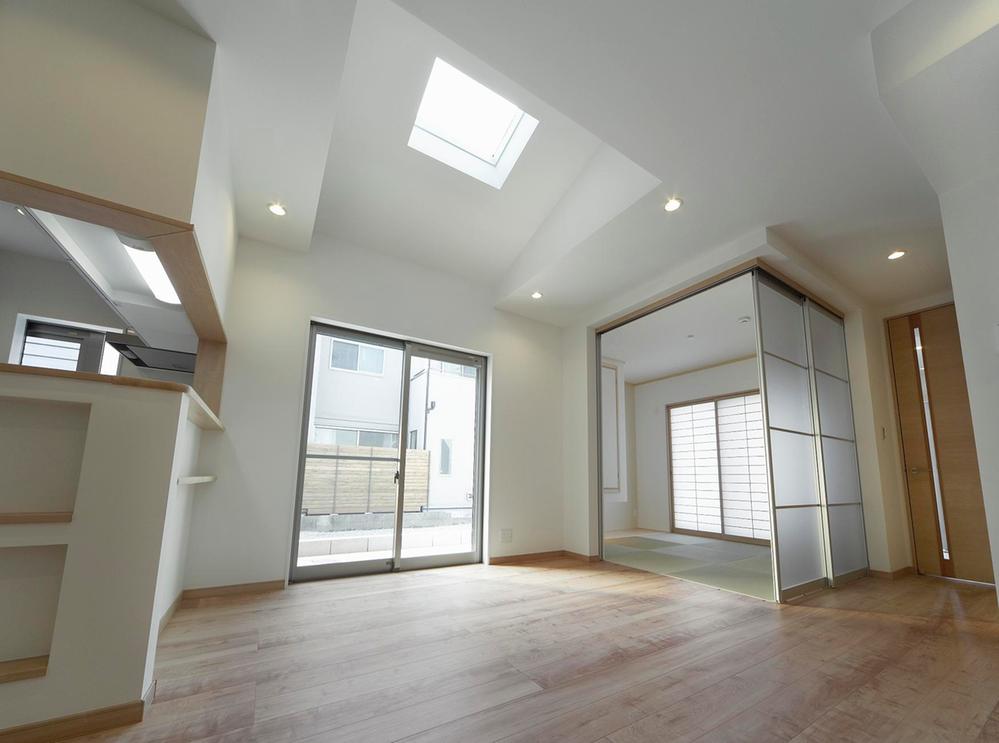 Photographed by local model house
現地モデルハウスにて撮影
Other introspectionその他内観 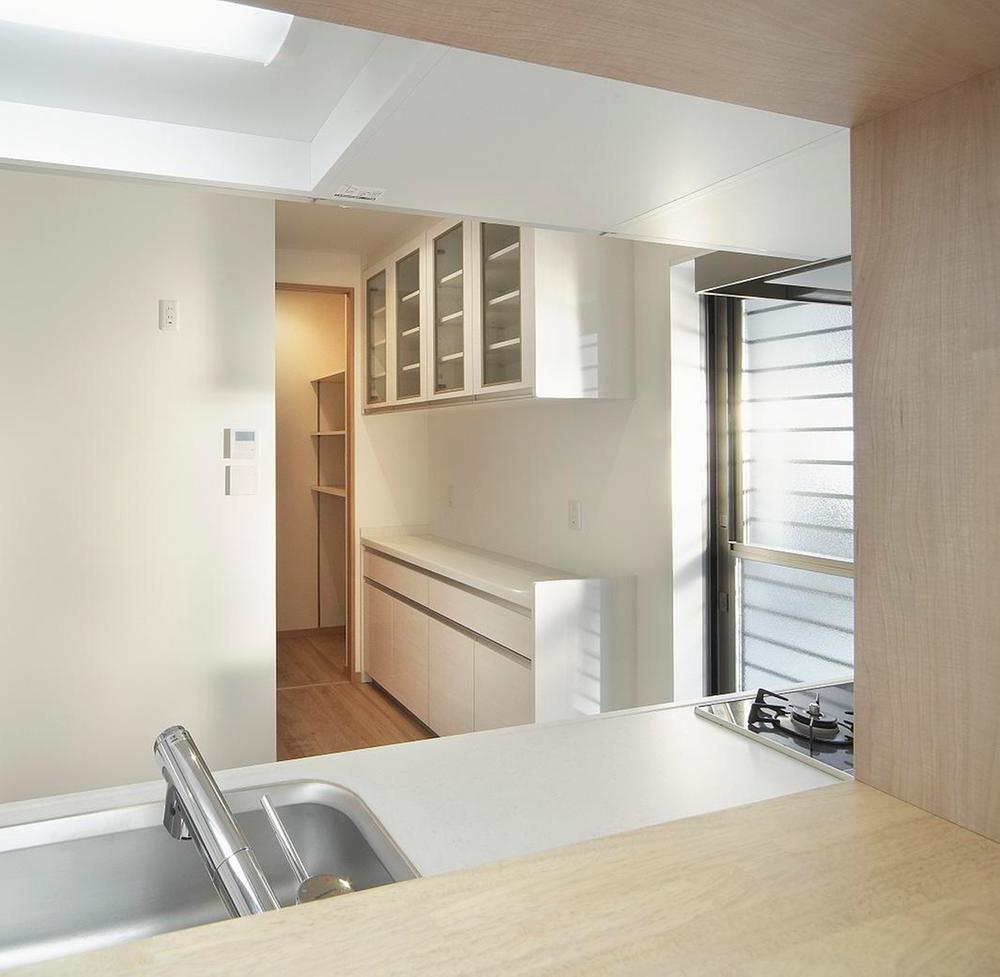 Photographed by local model house
現地モデルハウスにて撮影
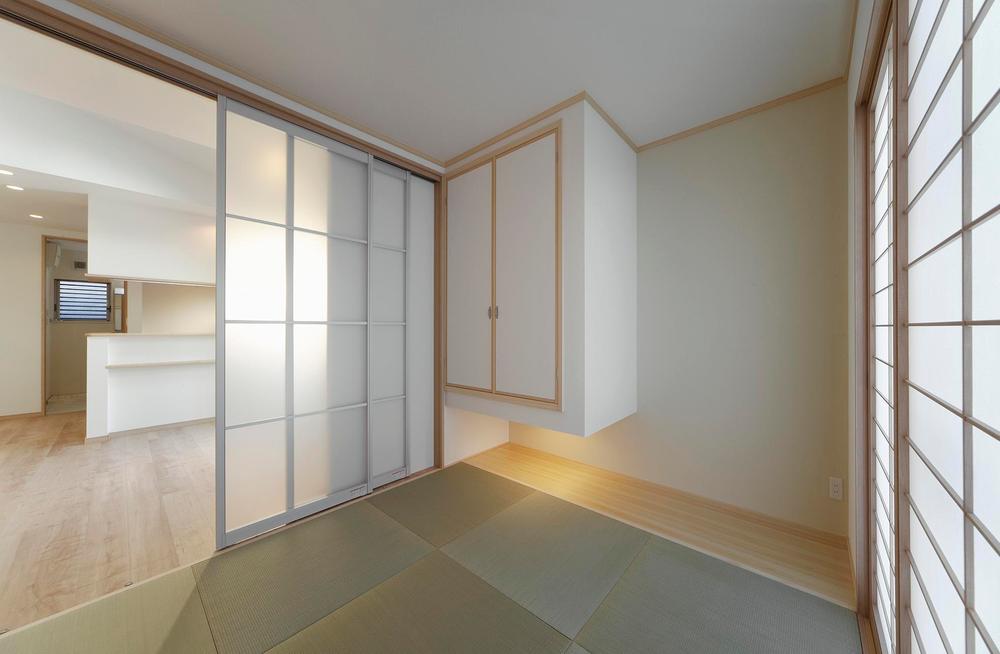 Photographed by local model house
現地モデルハウスにて撮影
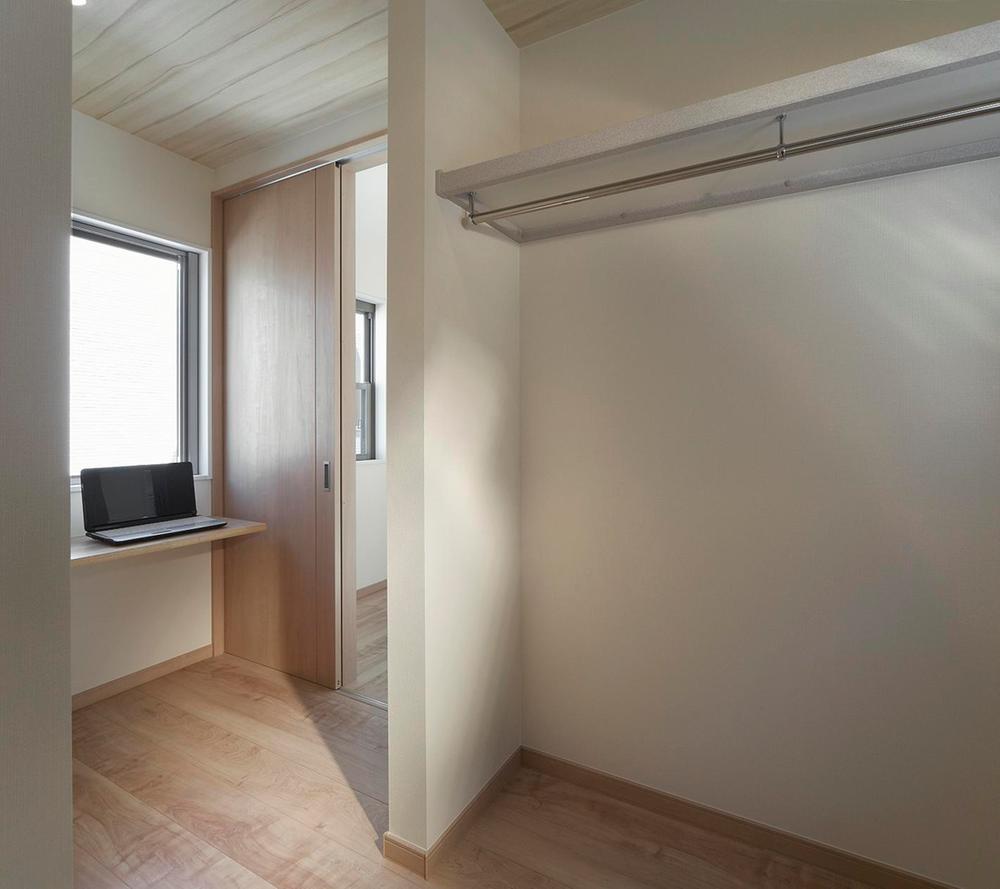 Photographed by local model house
現地モデルハウスにて撮影
Entrance玄関 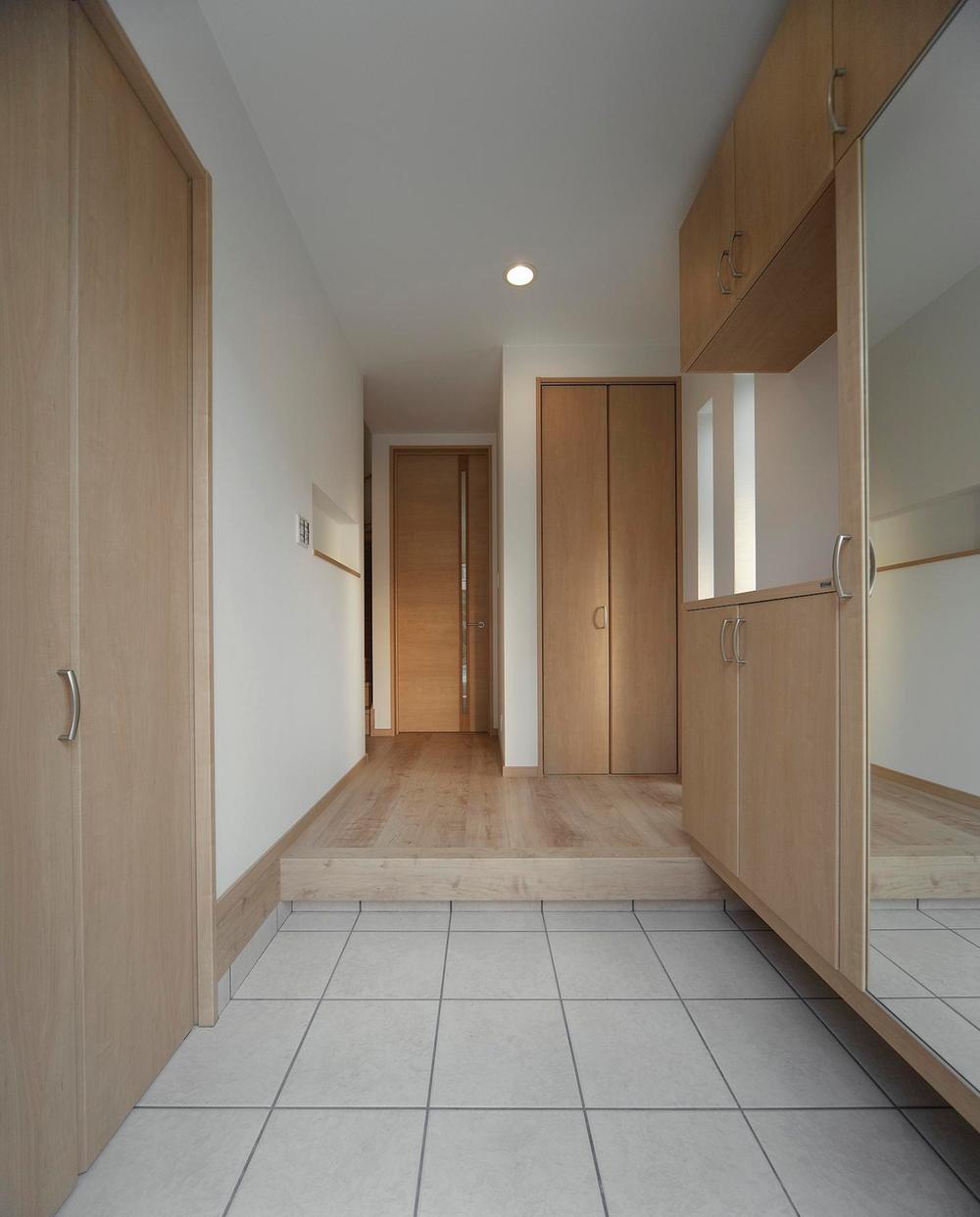 Photographed by local model house
現地モデルハウスにて撮影
Location
| 




























