New Homes » Kansai » Osaka prefecture » Daito
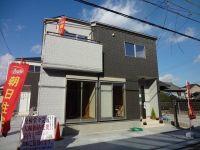 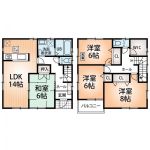
| | Osaka Prefecture Daito 大阪府大東市 |
| JR katamachi line "Konoike Nitta" walk 10 minutes JR片町線「鴻池新田」歩10分 |
| Newly built detached 2-storey 3 was compartment appeared to Morofuku. 諸福に2階建ての新築戸建てが3区画登場しました。 |
| The completed for, Anytime you can preview. Please feel free to contact us. There is a walk-in closet. This south-facing property. Since the window often is daylight good. 完成済みの為、いつでも内覧可能です。お気軽にお問い合わせ下さい。 ウォークインクローゼット有ります。南向きの物件です。窓が多いので採光良好です。 |
Features pickup 特徴ピックアップ | | Corresponding to the flat-35S / Pre-ground survey / Immediate Available / It is close to the city / Facing south / System kitchen / Bathroom Dryer / Yang per good / All room storage / Flat to the station / Siemens south road / A quiet residential area / Japanese-style room / Face-to-face kitchen / Toilet 2 places / Bathroom 1 tsubo or more / 2-story / South balcony / Double-glazing / Warm water washing toilet seat / Underfloor Storage / The window in the bathroom / TV monitor interphone / Ventilation good / Walk-in closet / All room 6 tatami mats or more / Water filter / City gas / Flat terrain / Development subdivision in フラット35Sに対応 /地盤調査済 /即入居可 /市街地が近い /南向き /システムキッチン /浴室乾燥機 /陽当り良好 /全居室収納 /駅まで平坦 /南側道路面す /閑静な住宅地 /和室 /対面式キッチン /トイレ2ヶ所 /浴室1坪以上 /2階建 /南面バルコニー /複層ガラス /温水洗浄便座 /床下収納 /浴室に窓 /TVモニタ付インターホン /通風良好 /ウォークインクロゼット /全居室6畳以上 /浄水器 /都市ガス /平坦地 /開発分譲地内 | Event information イベント情報 | | Open House (Please visitors to direct local) schedule / January 11 (Saturday) ~ January 13 (Monday) Time / 11:00 ~ 17:00 is in open house held. Please feel free to visitors. オープンハウス(直接現地へご来場ください)日程/1月11日(土曜日) ~ 1月13日(月曜日)時間/11:00 ~ 17:00オープンハウス開催中です。 お気軽にご来場下さい。 | Price 価格 | | 30,800,000 yen 3080万円 | Floor plan 間取り | | 4LDK 4LDK | Units sold 販売戸数 | | 1 units 1戸 | Total units 総戸数 | | 3 units 3戸 | Land area 土地面積 | | 93.77 sq m (28.36 tsubo) (Registration) 93.77m2(28.36坪)(登記) | Building area 建物面積 | | 101.85 sq m (30.80 tsubo) (measured) 101.85m2(30.80坪)(実測) | Driveway burden-road 私道負担・道路 | | Nothing, South 3.9m width 無、南3.9m幅 | Completion date 完成時期(築年月) | | November 2013 2013年11月 | Address 住所 | | Osaka Prefecture Daito Morofuku 3-8-12 大阪府大東市諸福3-8-12 | Traffic 交通 | | JR katamachi line "Konoike Nitta" walk 10 minutes
JR katamachi line "Suminodo" walk 25 minutes
JR katamachi line "Tokuan" walk 35 minutes JR片町線「鴻池新田」歩10分
JR片町線「住道」歩25分
JR片町線「徳庵」歩35分
| Related links 関連リンク | | [Related Sites of this company] 【この会社の関連サイト】 | Person in charge 担当者より | | Rep Shibamura Takashikokorozashi Age: 30 Daigyokai experience: also five years any matters please do not hesitate to tell. We look forward to Contact Us. Your house hunting is, The number of properties rich Asahi housing Please leave Shibamura. 担当者柴村 喬志年齢:30代業界経験:5年どんな些細なことでもお気軽にお申し付けください。お問合せお待ちしております。お家探しは、物件数豊富な朝日住宅 柴村にお任せください。 | Contact お問い合せ先 | | TEL: 0800-603-0563 [Toll free] mobile phone ・ Also available from PHS
Caller ID is not notified
Please contact the "saw SUUMO (Sumo)"
If it does not lead, If the real estate company TEL:0800-603-0563【通話料無料】携帯電話・PHSからもご利用いただけます
発信者番号は通知されません
「SUUMO(スーモ)を見た」と問い合わせください
つながらない方、不動産会社の方は
| Building coverage, floor area ratio 建ぺい率・容積率 | | 60% ・ 200% 60%・200% | Time residents 入居時期 | | Immediate available 即入居可 | Land of the right form 土地の権利形態 | | Ownership 所有権 | Structure and method of construction 構造・工法 | | Wooden 2-story (framing method) 木造2階建(軸組工法) | Use district 用途地域 | | Two mid-high 2種中高 | Other limitations その他制限事項 | | Set-back: already セットバック:済 | Overview and notices その他概要・特記事項 | | Contact: Shibamura Takashikokorozashi, Facilities: Public Water Supply, This sewage, City gas, Building confirmation number: No. Trust 12-2516, Parking: car space 担当者:柴村 喬志、設備:公営水道、本下水、都市ガス、建築確認番号:第トラスト12-2516号、駐車場:カースペース | Company profile 会社概要 | | <Mediation> Minister of Land, Infrastructure and Transport (3) No. 006,185 (one company) National Housing Industry Association (Corporation) metropolitan area real estate Fair Trade Council member Asahi Housing Co., Ltd. Osaka store Yubinbango530-0001 Osaka-shi, Osaka, Kita-ku Umeda 1-1-3 Osaka Station third building the fourth floor <仲介>国土交通大臣(3)第006185号(一社)全国住宅産業協会会員 (公社)首都圏不動産公正取引協議会加盟朝日住宅(株)大阪店〒530-0001 大阪府大阪市北区梅田1-1-3 大阪駅前第3ビル4階 |
Otherその他 ![Other. [Our exhibition hall] Property documents and renovation Corner also has been enhanced.](/images/osaka/daito/77a5ce0035.jpg) [Our exhibition hall] Property documents and renovation Corner also has been enhanced.
【当社展示場】物件資料やリフォームコーナーも充実しております。
Local appearance photo現地外観写真 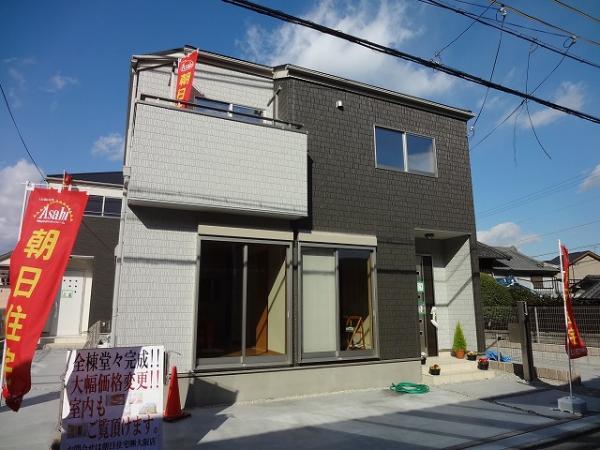 All three sections of the subdivision, Is a two-story new construction House for south-facing.
全3区画の分譲地、南向きの2階建て新築戸建てです。
Floor plan間取り図 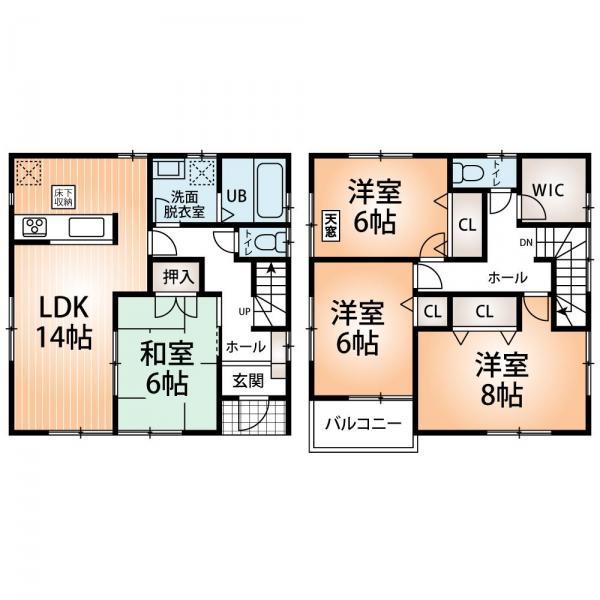 30,800,000 yen, 4LDK, Land area 93.77 sq m , There building area 101.85 sq m walk-in closet. Spacious 4LDK.
3080万円、4LDK、土地面積93.77m2、建物面積101.85m2 ウォークインクローゼット有ります。 広々4LDKです。
Kitchenキッチン 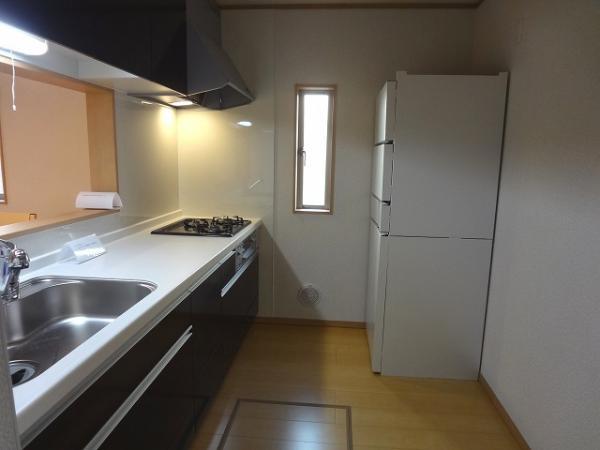 Spacious kitchen.
広々システムキッチンです。
Livingリビング 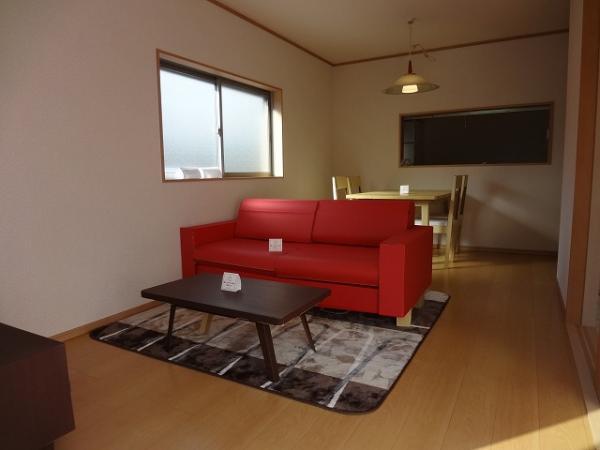 When combined with spacious south-facing living Japanese-style room it can be used as a 20 Pledge.
広々南向きリビング和室と併せると20帖として使えます。
Bathroom浴室 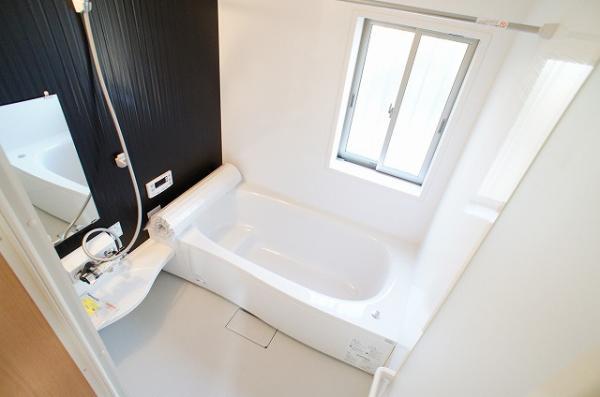 There window to 1 pyeong type of bathroom (bathroom. )
1坪タイプの浴室(浴室に窓有ります。)
Non-living roomリビング以外の居室 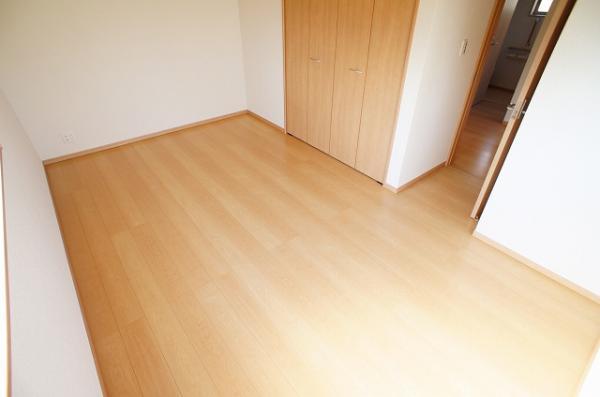 Western style room
洋室
Entrance玄関 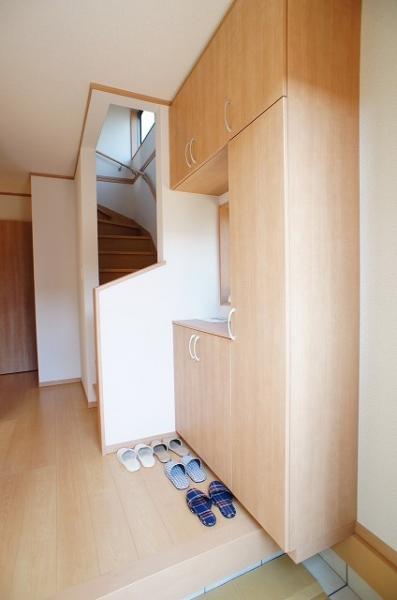 Entrance storage
玄関収納
Wash basin, toilet洗面台・洗面所 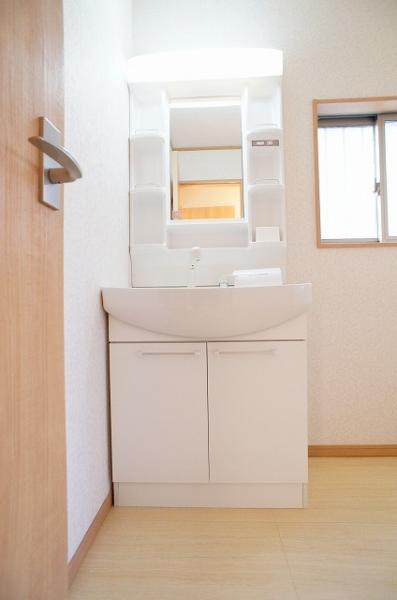 Bathroom vanity
洗面化粧台
Receipt収納 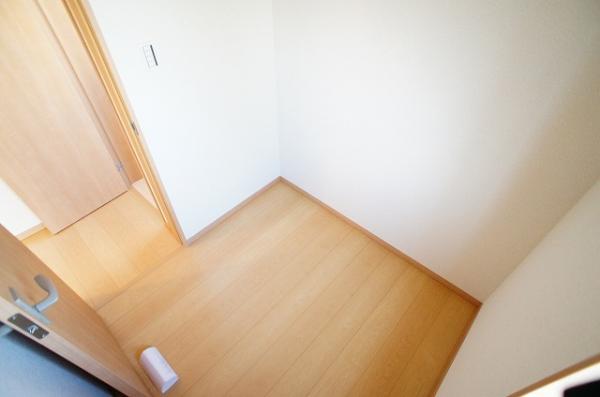 Spacious walk-in closet.
広々ウォークインクローゼット。
Toiletトイレ 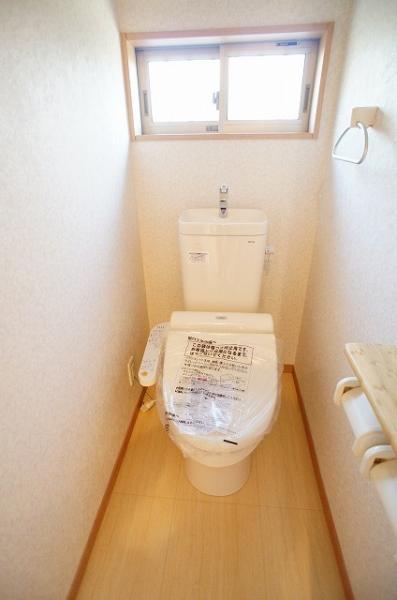 Toilet (with washlet)
トイレ(ウォシュレット付)
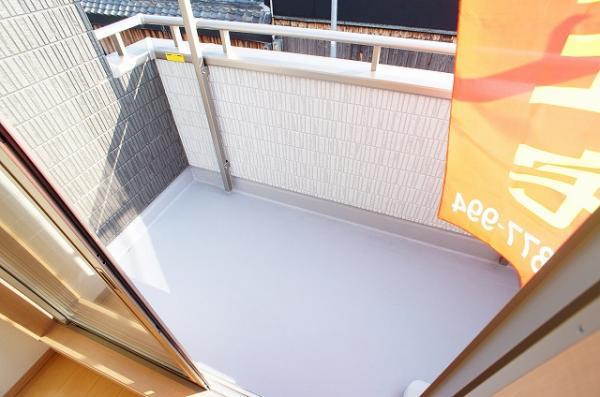 Balcony
バルコニー
Primary school小学校 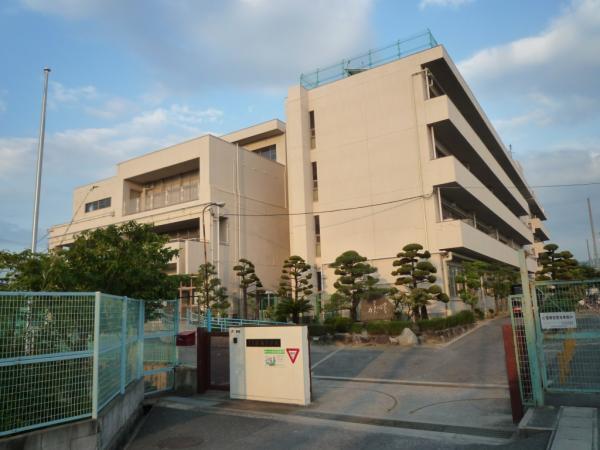 Up to elementary school 720m Morofuku elementary school
小学校まで720m 諸福小学校
Other introspectionその他内観 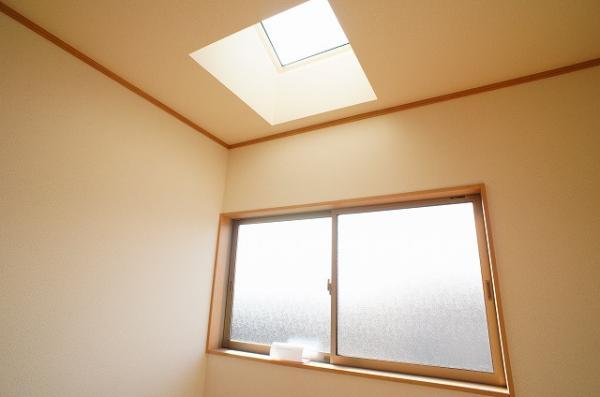 Western-style + with skylight
洋室+天窓付
View photos from the dwelling unit住戸からの眺望写真 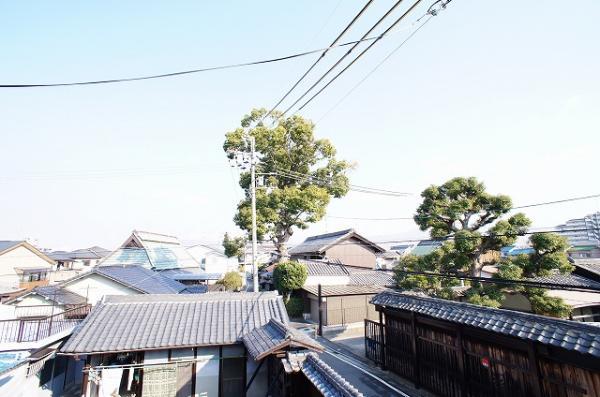 It is a view from the residence.
住居からの眺望です。
Local guide map現地案内図 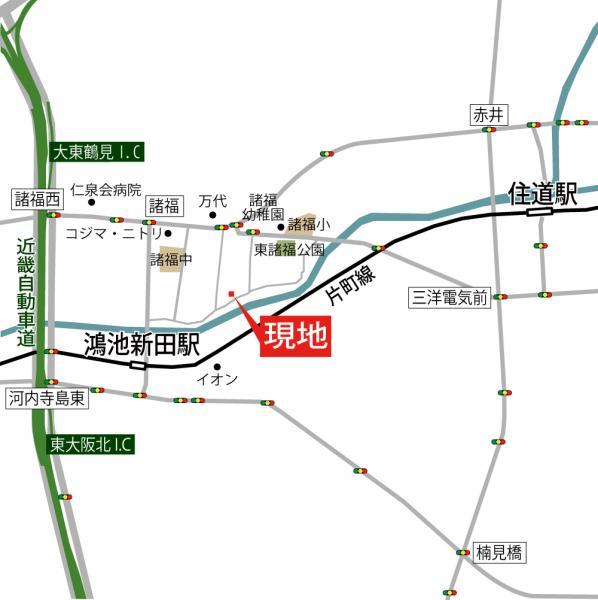 It is a local guide map.
現地案内図です。
Livingリビング 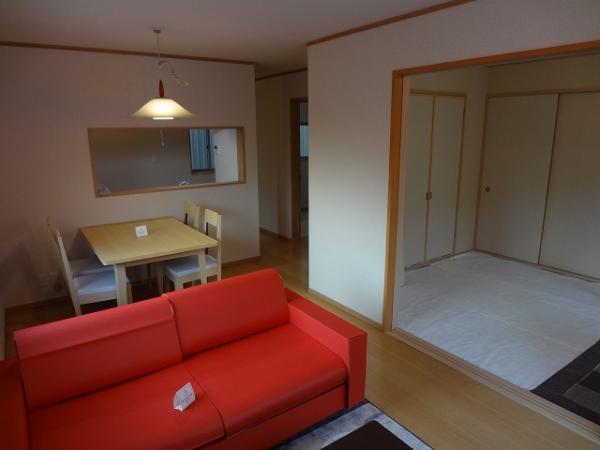 I placed the furniture sample in the living room.
リビングに家具見本を配置しました。
Non-living roomリビング以外の居室 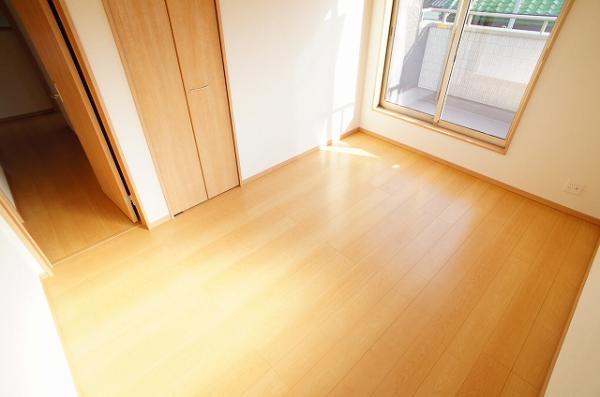 Western-style + balcony
洋室+バルコニー
Receipt収納 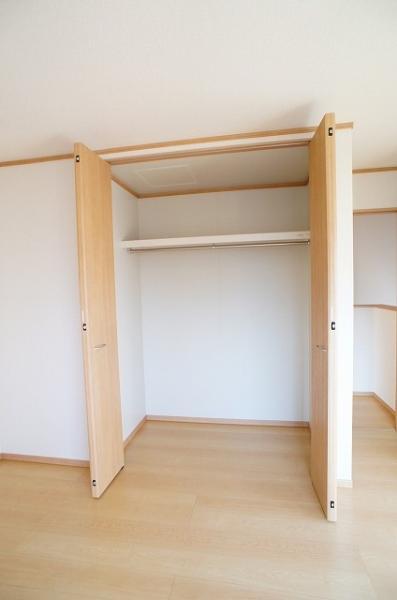 All room, There storage.
全居室に、収納有ります。
Junior high school中学校 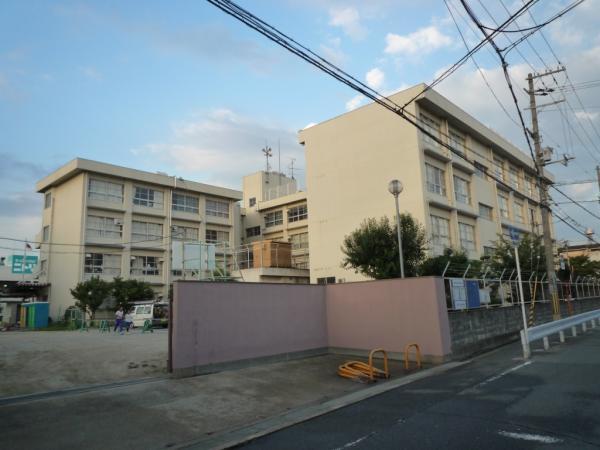 560m up to junior high school junior high school Morofuku
中学校まで560m 諸福中学校
Other introspectionその他内観 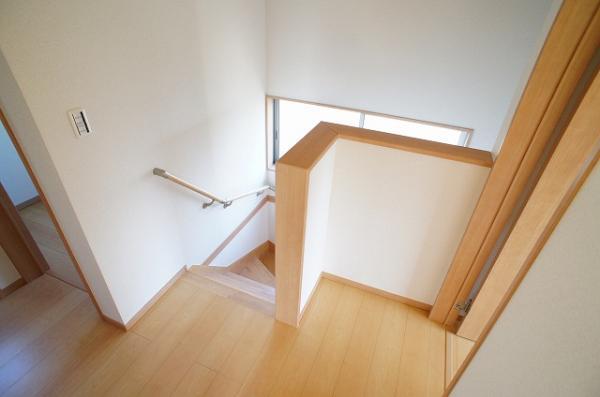 Stairs wraparound
回りこみ階段
Livingリビング 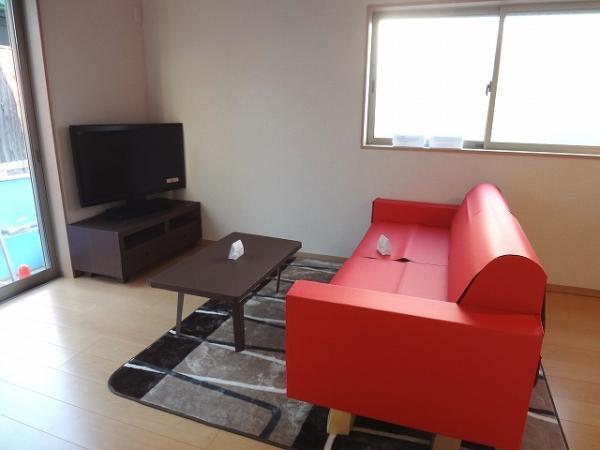 I placed the furniture sample in the living room.
リビングに家具見本を配置しました。
Location
|


![Other. [Our exhibition hall] Property documents and renovation Corner also has been enhanced.](/images/osaka/daito/77a5ce0035.jpg)




















