New Homes » Kansai » Osaka prefecture » Daito
 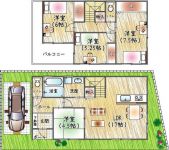
| | Osaka Prefecture Daito 大阪府大東市 |
| JR katamachi line "Nozaki" walk 8 minutes JR片町線「野崎」歩8分 |
| ■ Barrier-free house ■ With dish washing dryer ■ Spacious bathroom 1 tsubo or more ■ Face-to-face kitchen where you can enjoy a conversation ■バリアフリー住宅■食器洗乾燥機付■広々浴室1坪以上■会話を楽しめる対面式キッチン |
| Considered in the grace of DESIGN forest provides a beautiful house with warmth a beautiful house that matches the lifestyle together ・ Create together ■ OnlyOne housing to fulfill your dream of ■ In the "Century Town Midorigaoka", Development from the purchase of land, Collectively to building management. The staff of the property is dedicating will help the plan proposal of the mansion, Dream of your family ・ We will make proposals in accordance with the lifestyle. TOWN CONCEPT comfortable and safe city of creativity open feeling and ventilation ・ Welcome to our space that gently warm light pour ■ Precisely because land and spacious more than 85 square meters land area, Dream to draw house is spread to infinity. DESIGN森の恵みでぬくもりのある美しい家を提供しますライフスタイルに合った美しい家をいっしょに考え・いっしょに創る■お客様の夢を叶えるOnlyOne住宅■「センチュリータウン緑が丘」では、土地の仕入れから開発、建築まで一括管理。物件専属のスタッフが邸宅のプラン提案をお手伝いし、ご家族の夢・ライフスタイルに応じたご提案をいたします。TOWN CONCEPT快適で安心な街の創造開放感と通風・やさしく暖かい光がそそぐ空間をご提案■土地面積85平米以上ゆったりとした土地だからこそ、描ける住まいへの夢は無限大に広がります。 |
Features pickup 特徴ピックアップ | | Corresponding to the flat-35S / System kitchen / Bathroom Dryer / Yang per good / All room storage / Flat to the station / A quiet residential area / LDK15 tatami mats or more / Washbasin with shower / Face-to-face kitchen / Barrier-free / Toilet 2 places / Bathroom 1 tsubo or more / 2-story / Otobasu / Warm water washing toilet seat / The window in the bathroom / TV monitor interphone / Ventilation good / All living room flooring / Dish washing dryer / City gas / Flat terrain フラット35Sに対応 /システムキッチン /浴室乾燥機 /陽当り良好 /全居室収納 /駅まで平坦 /閑静な住宅地 /LDK15畳以上 /シャワー付洗面台 /対面式キッチン /バリアフリー /トイレ2ヶ所 /浴室1坪以上 /2階建 /オートバス /温水洗浄便座 /浴室に窓 /TVモニタ付インターホン /通風良好 /全居室フローリング /食器洗乾燥機 /都市ガス /平坦地 | Event information イベント情報 | | Local guide Board (Please be sure to ask in advance) schedule / Every Saturday, Sunday and public holidays time / 9:00 ~ 21:00 ■ Century Town Midorigaoka ■ Model house tours ・ Mortgage is in the consultation meeting held popular. ■ Model house tours ・ Mortgage consultation meeting of the reservation Sumo dedicated toll-free 0800-603-8331 Until Please. ■ Status quo attached to the new subdivision Town is a vacant lot. Since I am allowed to offer a model house - please visit us. Floor plan of the reference plan, but we have been available, Your family structure, Lifestyle, Request, Please tell us and hope. I will be happy to help our consultant will fulfill the dream of our customers. Please not hesitate to contact us. 現地案内会(事前に必ずお問い合わせください)日程/毎週土日祝時間/9:00 ~ 21:00■センチュリータウン緑ヶ丘■モデルハウス見学会・住宅ローンご相談会好評開催中です。■モデルハウス見学会・住宅ローンご相談会のご予約は スーモ専用フリーダイヤル 0800-603-8331 まで お願いします。■新規分譲タウンに付き現状は更地です。モデルハウスをご用意させていただいておりますので是非ご見学下さいませ。間取りの参考プランはご用意させていただいておりますが、お客様の家族構成、ライフスタイル、ご要望、ご希望などをお聞かせ下さい。弊社の担当コンサルタントがお客様の夢を叶えるお手伝いをさせていただきます。お気軽にお問い合わせ下さいませ。 | Price 価格 | | 28.8 million yen 2880万円 | Floor plan 間取り | | 4LDK 4LDK | Units sold 販売戸数 | | 1 units 1戸 | Land area 土地面積 | | 86 sq m (measured) 86m2(実測) | Building area 建物面積 | | 93.14 sq m 93.14m2 | Driveway burden-road 私道負担・道路 | | Nothing, West 4.7m width 無、西4.7m幅 | Completion date 完成時期(築年月) | | May 2014 2014年5月 | Address 住所 | | Osaka Prefecture Daito Midorigaoka 1 大阪府大東市緑が丘1 | Traffic 交通 | | JR katamachi line "Nozaki" walk 8 minutes
JR katamachi line "Suminodo" walk 20 minutes JR片町線「野崎」歩8分
JR片町線「住道」歩20分
| Related links 関連リンク | | [Related Sites of this company] 【この会社の関連サイト】 | Person in charge 担当者より | | Rep Fujisaki Eriko Age: 30s My home is healing space !!! I'll try my best in order to sincerely happy with so. We look forward to you and meet you can day. Anything that, Please feel free to contact us. 担当者藤崎 絵里子年齢:30代マイホームが癒しの空間!!!心からそうご満足頂ける為に精一杯頑張ります。お客様とお会い出来る日を楽しみにしています。どんな事でも、お気軽にご相談下さい。 | Contact お問い合せ先 | | TEL: 0800-603-8331 [Toll free] mobile phone ・ Also available from PHS
Caller ID is not notified
Please contact the "saw SUUMO (Sumo)"
If it does not lead, If the real estate company TEL:0800-603-8331【通話料無料】携帯電話・PHSからもご利用いただけます
発信者番号は通知されません
「SUUMO(スーモ)を見た」と問い合わせください
つながらない方、不動産会社の方は
| Building coverage, floor area ratio 建ぺい率・容積率 | | 60% ・ 200% 60%・200% | Time residents 入居時期 | | Consultation 相談 | Land of the right form 土地の権利形態 | | Ownership 所有権 | Structure and method of construction 構造・工法 | | Wooden 2-story 木造2階建 | Use district 用途地域 | | One middle and high 1種中高 | Overview and notices その他概要・特記事項 | | Contact: Fujisaki Eriko, Facilities: Public Water Supply, This sewage, City gas, Building confirmation number: H25-05090, Parking: car space 担当者:藤崎 絵里子、設備:公営水道、本下水、都市ガス、建築確認番号:H25-05090、駐車場:カースペース | Company profile 会社概要 | | <Mediation> governor of Osaka (2) the first 053,564 No. Century 21 Corporation Frontier Real Estate Sales Yubinbango571-0016 Osaka Prefecture Kadoma Shimagashira 4-13-26 <仲介>大阪府知事(2)第053564号センチュリー21(株)フロンティア不動産販売〒571-0016 大阪府門真市島頭4-13-26 |
Otherその他  Local tours ・ Of the mortgage is in the consultation meeting held popular. Please feel free to contact us.
現地見学会・住宅ローンのご相談会好評開催中です。お気軽にお問い合わせ下さい。
Same specifications photos (appearance)同仕様写真(外観) 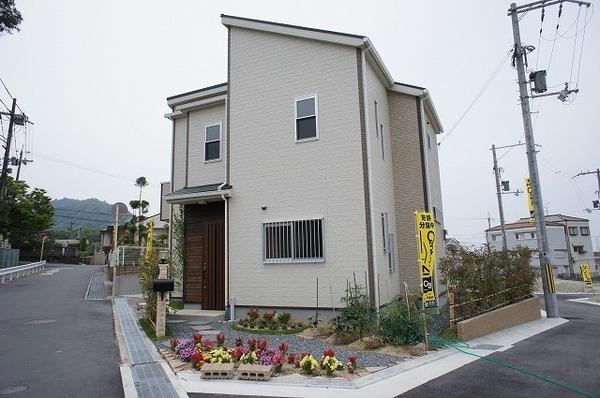 The company is a construction model house. It is actually possible your visit.
同社施工モデルハウスです。実際にご見学可能です。
Floor plan間取り図 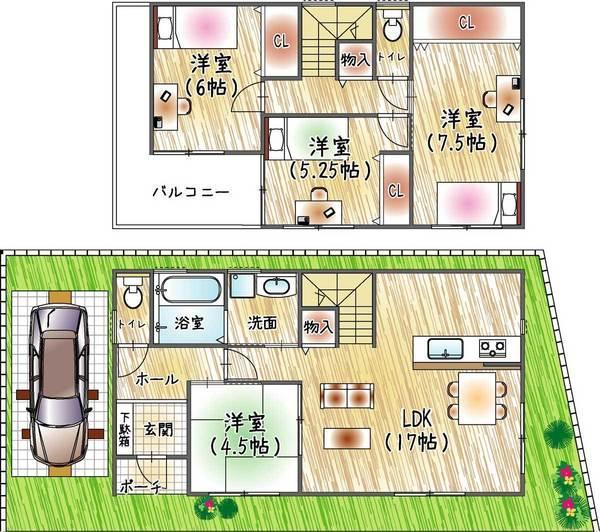 28.8 million yen, 4LDK, Land area 86 sq m , Is 4LDK plan of building area 93.14 sq m 2 storey. You can change the per reference plan.
2880万円、4LDK、土地面積86m2、建物面積93.14m2 2階建ての4LDKプランです。参考プランに付き変更が可能です。
Same specifications photo (kitchen)同仕様写真(キッチン) 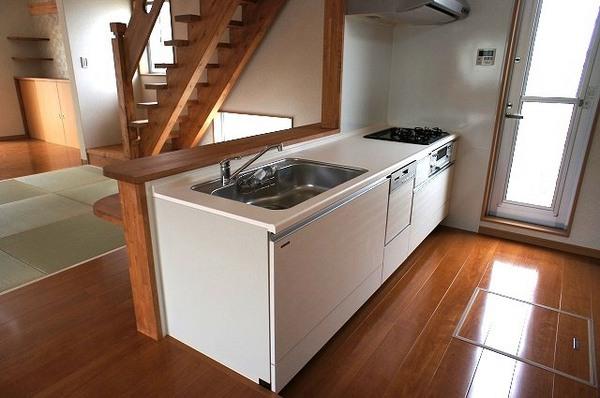 Model is the House of the kitchen. It has adopted a liberating open chitin.
モデルハウスのキッチンです。解放的なオープンキチンを採用しています。
Same specifications photos (living)同仕様写真(リビング) 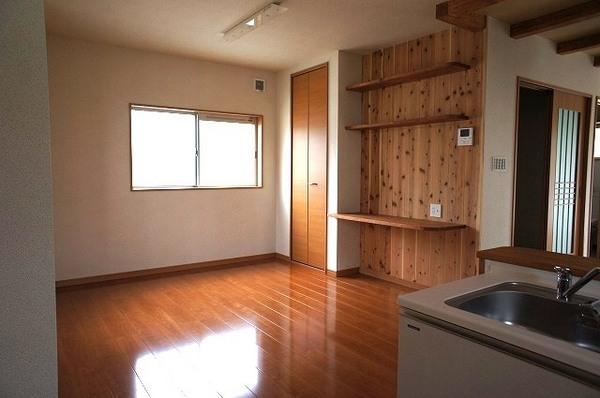 We are living the model house. We are using a flooring feel the warmth of the wood.
モデルハウスのリビングです。木の温もりを感じさせるフローリングを使用しています。
Same specifications photo (bathroom)同仕様写真(浴室) 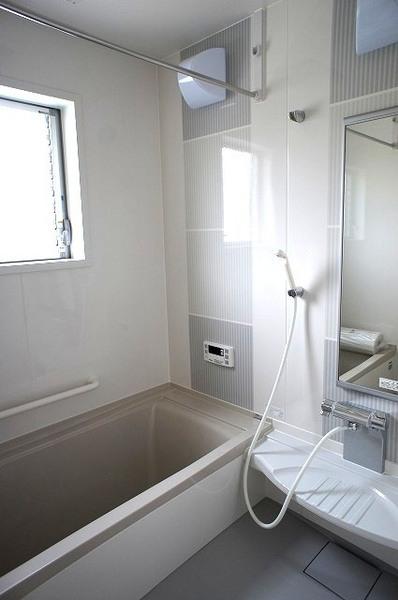 It is the bathroom of the model house. It is possible to heal the fatigue of the day, It is the bathroom of 1 pyeong type and spacious.
モデルハウスのバスルームです。1日の疲れを癒すことができる、ゆったりとした1坪タイプのバスルームです。
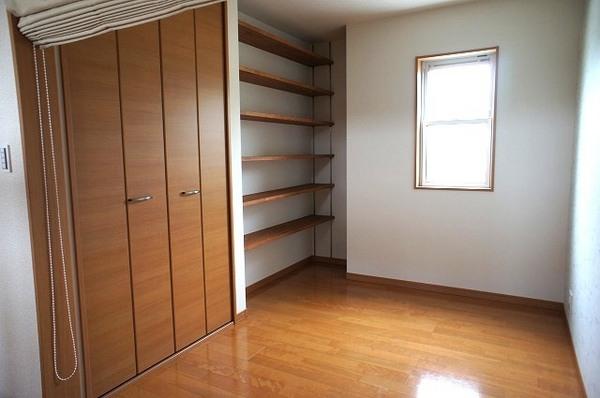 Non-living room
リビング以外の居室
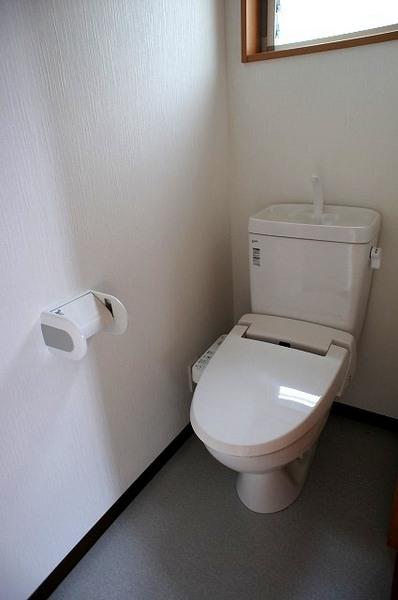 Toilet
トイレ
Same specifications photos (Other introspection)同仕様写真(その他内観) 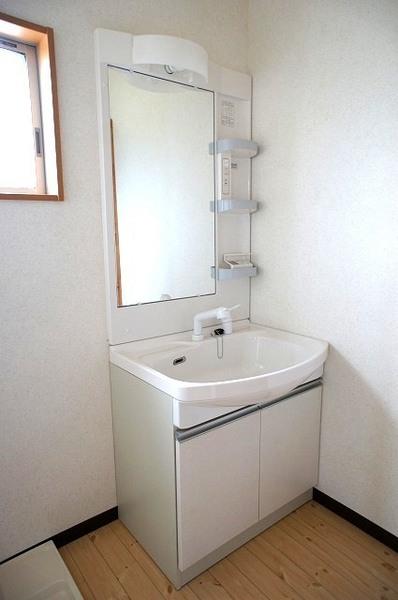 This basin dressing room of the model house. Easy-to-use type is with shampoo dresser.
モデルハウスの洗面脱衣所です。シャンプードレッサー付きで使いやすいタイプです。
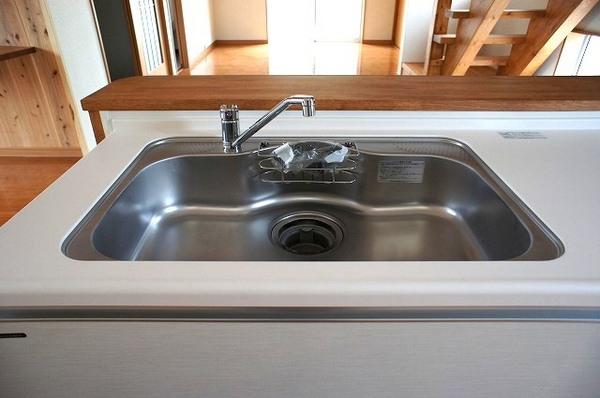 Other
その他
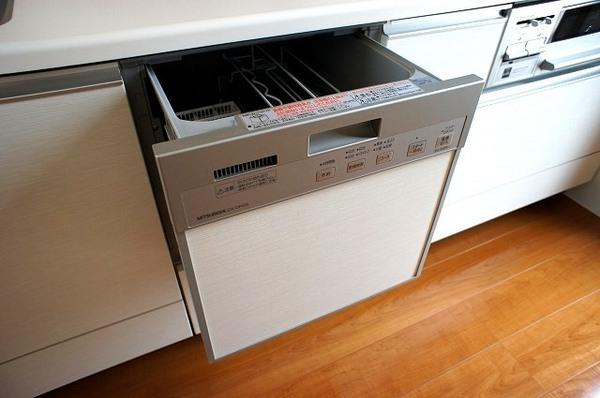 Other
その他
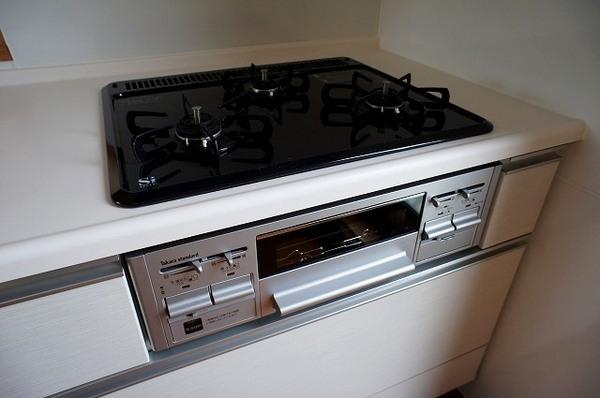 Other
その他
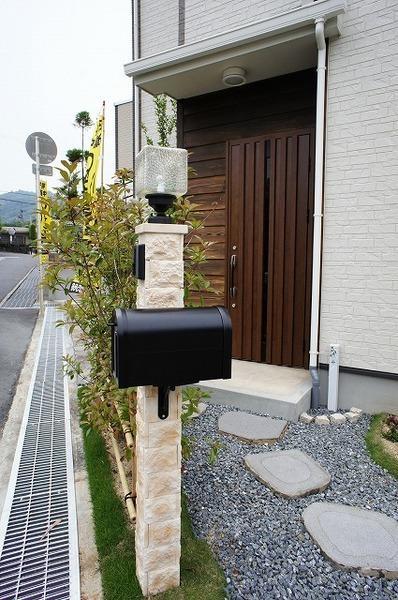 Other
その他
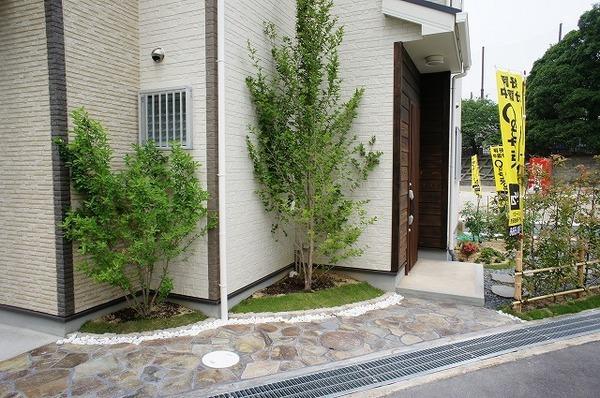 Other
その他
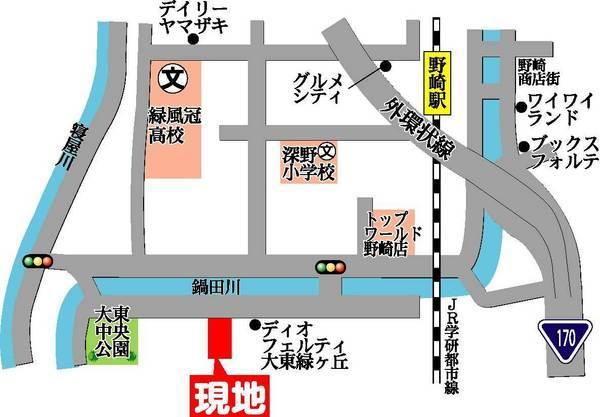 Other
その他
 Other
その他
Location
|

















