2013December
33,800,000 yen, 4LDK + S (storeroom), 85 sq m
New Homes » Kansai » Osaka prefecture » Daito
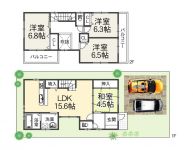 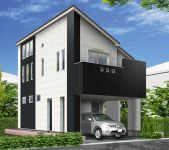
| | Osaka Prefecture Daito 大阪府大東市 |
| JR katamachi line "Shijonawate" walk 6 minutes JR片町線「四条畷」歩6分 |
Features pickup 特徴ピックアップ | | Corresponding to the flat-35S / Solar power system / Vibration Control ・ Seismic isolation ・ Earthquake resistant / Year Available / Parking two Allowed / Super close / It is close to the city / System kitchen / Bathroom Dryer / All room storage / Flat to the station / LDK15 tatami mats or more / Around traffic fewer / Japanese-style room / Shaping land / Washbasin with shower / Face-to-face kitchen / Barrier-free / Toilet 2 places / Bathroom 1 tsubo or more / 2-story / South balcony / Warm water washing toilet seat / Underfloor Storage / The window in the bathroom / Atrium / High-function toilet / Dish washing dryer / Or more ceiling height 2.5m / Water filter / City gas / Floor heating フラット35Sに対応 /太陽光発電システム /制震・免震・耐震 /年内入居可 /駐車2台可 /スーパーが近い /市街地が近い /システムキッチン /浴室乾燥機 /全居室収納 /駅まで平坦 /LDK15畳以上 /周辺交通量少なめ /和室 /整形地 /シャワー付洗面台 /対面式キッチン /バリアフリー /トイレ2ヶ所 /浴室1坪以上 /2階建 /南面バルコニー /温水洗浄便座 /床下収納 /浴室に窓 /吹抜け /高機能トイレ /食器洗乾燥機 /天井高2.5m以上 /浄水器 /都市ガス /床暖房 | Price 価格 | | 33,800,000 yen 3380万円 | Floor plan 間取り | | 4LDK + S (storeroom) 4LDK+S(納戸) | Units sold 販売戸数 | | 1 units 1戸 | Total units 総戸数 | | 1 units 1戸 | Land area 土地面積 | | 113.53 sq m (34.34 tsubo) (Registration) 113.53m2(34.34坪)(登記) | Building area 建物面積 | | 85 sq m (25.71 tsubo) (measured) 85m2(25.71坪)(実測) | Driveway burden-road 私道負担・道路 | | Nothing, West 4m width (contact the road width 6.8m) 無、西4m幅(接道幅6.8m) | Completion date 完成時期(築年月) | | December 2013 2013年12月 | Address 住所 | | Osaka Prefecture Daito Kitakusunosato cho 大阪府大東市北楠の里町 | Traffic 交通 | | JR katamachi line "Shijonawate" walk 6 minutes JR片町線「四条畷」歩6分
| Contact お問い合せ先 | | (Ltd.) Mikasa builders TEL: 0120-353017 [Toll free] Please contact the "saw SUUMO (Sumo)" (株)三笠工務店TEL:0120-353017【通話料無料】「SUUMO(スーモ)を見た」と問い合わせください | Building coverage, floor area ratio 建ぺい率・容積率 | | 60% ・ 150% 60%・150% | Time residents 入居時期 | | Consultation 相談 | Land of the right form 土地の権利形態 | | Ownership 所有権 | Structure and method of construction 構造・工法 | | Wooden 2-story (framing method) 木造2階建(軸組工法) | Use district 用途地域 | | One low-rise 1種低層 | Overview and notices その他概要・特記事項 | | Facilities: Public Water Supply, This sewage, City gas, Building confirmation number: 13043, Parking: car space 設備:公営水道、本下水、都市ガス、建築確認番号:13043、駐車場:カースペース | Company profile 会社概要 | | <Mediation> governor of Osaka (7) No. 027052 (Ltd.) Mikasa builders Yubinbango574-0077 Osaka Daito Sangha 3-11-52 <仲介>大阪府知事(7)第027052号(株)三笠工務店〒574-0077 大阪府大東市三箇3-11-52 |
Floor plan間取り図 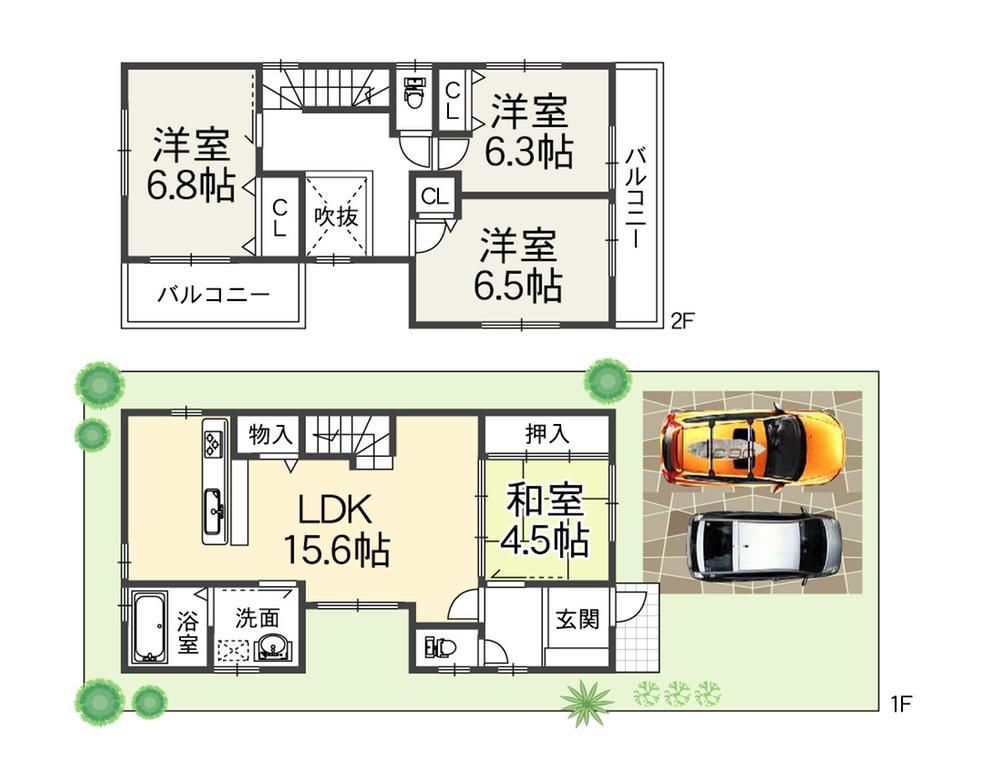 33,800,000 yen, 4LDK + S (storeroom), Land area 113.53 sq m , Building area 85 sq m
3380万円、4LDK+S(納戸)、土地面積113.53m2、建物面積85m2
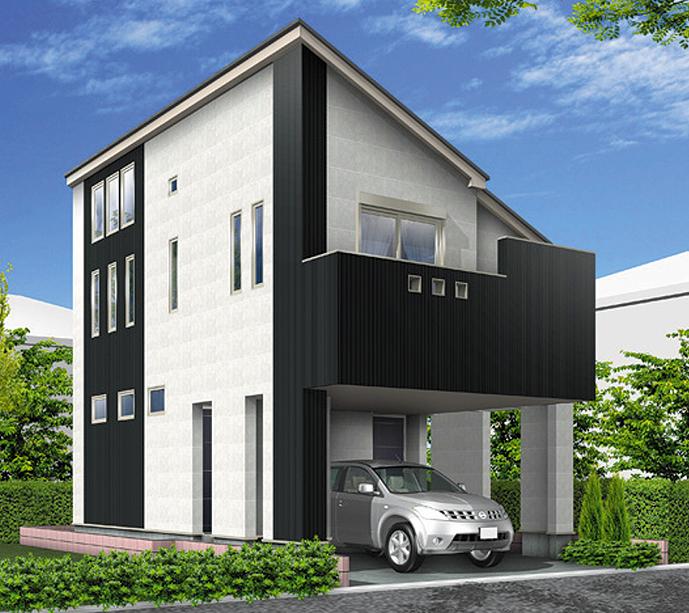 Rendering (appearance)
完成予想図(外観)
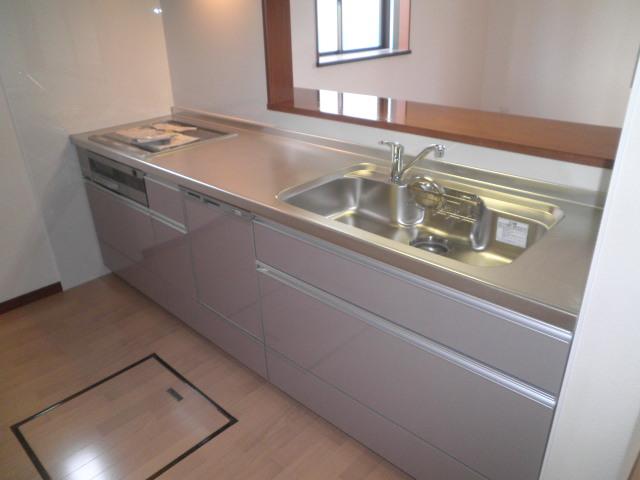 Kitchen
キッチン
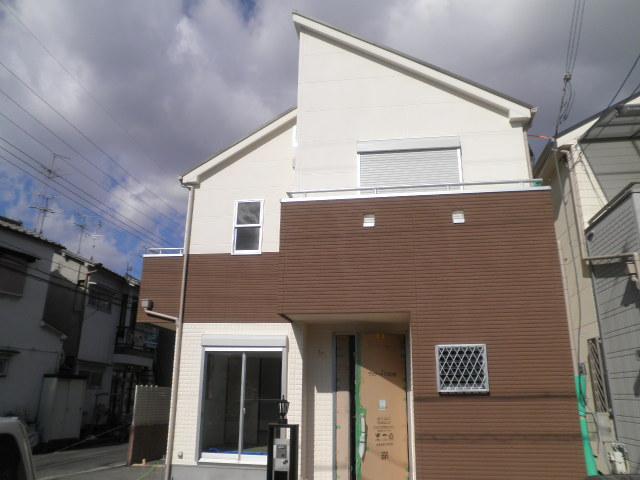 Local appearance photo
現地外観写真
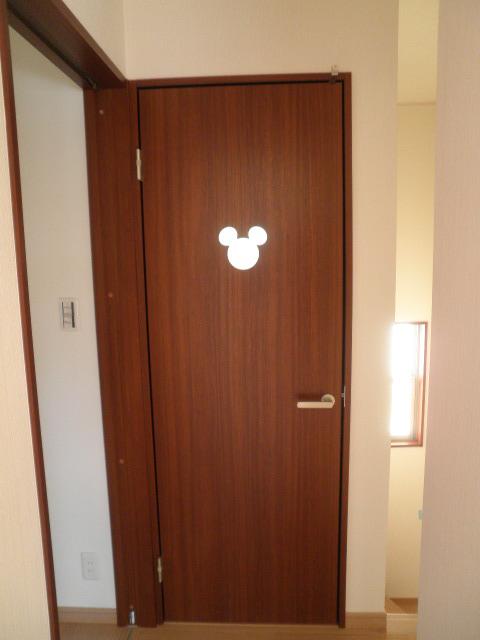 Living
リビング
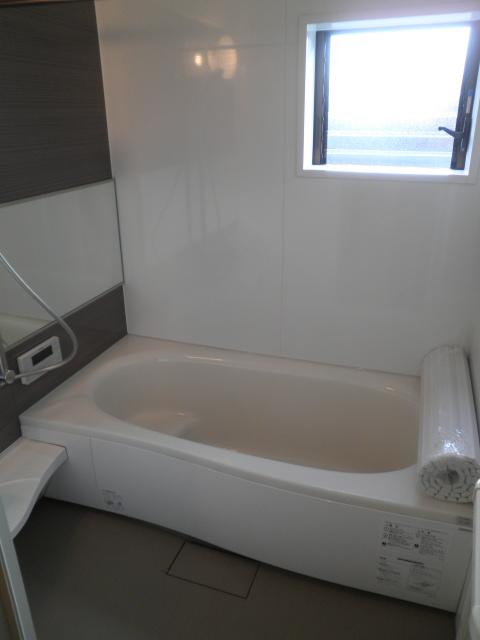 Bathroom
浴室
Location
|







