New Homes » Kansai » Osaka prefecture » Daito
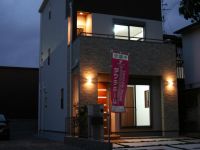 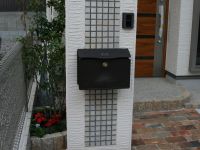
| | Osaka Prefecture Daito 大阪府大東市 |
| JR katamachi line "Konoike Nitta" walk 15 minutes JR片町線「鴻池新田」歩15分 |
| Since the garage space of 2 cars large automobile is reserved, You can wife Easy parking! ! You can cope with a sudden customers! 大型自動車2台分のガレージスペースが確保されていますので、奥様らくらく駐車できます!!急なお客様でも対応できますね! |
| It will be open house held, Please come to feel free to look at! ! Jewels parking spaces. オープンハウス開催させて頂きます、お気軽に見に来てくださいね!!駐車スペース御座います。 |
Features pickup 特徴ピックアップ | | Parking two Allowed / LDK18 tatami mats or more / Super close / Facing south / System kitchen / Bathroom Dryer / Yang per good / All room storage / Flat to the station / Siemens south road / Or more before road 6m / Shaping land / Wide balcony / Barrier-free / Toilet 2 places / Bathroom 1 tsubo or more / 2 or more sides balcony / South balcony / Warm water washing toilet seat / TV with bathroom / Underfloor Storage / TV monitor interphone / High-function toilet / Dish washing dryer / Three-story or more / City gas / Storeroom / Maintained sidewalk 駐車2台可 /LDK18畳以上 /スーパーが近い /南向き /システムキッチン /浴室乾燥機 /陽当り良好 /全居室収納 /駅まで平坦 /南側道路面す /前道6m以上 /整形地 /ワイドバルコニー /バリアフリー /トイレ2ヶ所 /浴室1坪以上 /2面以上バルコニー /南面バルコニー /温水洗浄便座 /TV付浴室 /床下収納 /TVモニタ付インターホン /高機能トイレ /食器洗乾燥機 /3階建以上 /都市ガス /納戸 /整備された歩道 | Event information イベント情報 | | Open house オープンハウス | Price 価格 | | 31,800,000 yen 3180万円 | Floor plan 間取り | | 4LDK 4LDK | Units sold 販売戸数 | | 1 units 1戸 | Total units 総戸数 | | 2 units 2戸 | Land area 土地面積 | | 88.05 sq m (26.63 tsubo) (Registration) 88.05m2(26.63坪)(登記) | Building area 建物面積 | | 110.82 sq m (33.52 square meters) 110.82m2(33.52坪) | Driveway burden-road 私道負担・道路 | | Nothing, South 8m width (contact the road width 5.4m) 無、南8m幅(接道幅5.4m) | Completion date 完成時期(築年月) | | December 2013 2013年12月 | Address 住所 | | Osaka Prefecture Daito Nittahon-cho 8-4 大阪府大東市新田本町8-4 | Traffic 交通 | | JR katamachi line "Konoike Nitta" walk 15 minutes JR片町線「鴻池新田」歩15分
| Contact お問い合せ先 | | (Ltd.) Tarawa Home TEL: 0800-602-4441 [Toll free] mobile phone ・ Also available from PHS
Caller ID is not notified
Please contact the "saw SUUMO (Sumo)"
If it does not lead, If the real estate company (株)タワラホームTEL:0800-602-4441【通話料無料】携帯電話・PHSからもご利用いただけます
発信者番号は通知されません
「SUUMO(スーモ)を見た」と問い合わせください
つながらない方、不動産会社の方は
| Building coverage, floor area ratio 建ぺい率・容積率 | | 60% ・ 200% 60%・200% | Time residents 入居時期 | | Consultation 相談 | Land of the right form 土地の権利形態 | | Ownership 所有権 | Structure and method of construction 構造・工法 | | Wooden three-story (framing method) 木造3階建(軸組工法) | Overview and notices その他概要・特記事項 | | Facilities: This sewage, City gas, Building confirmation number: No. REJ13211-11507, Parking: Garage 設備:本下水、都市ガス、建築確認番号:第REJ13211-11507号、駐車場:車庫 | Company profile 会社概要 | | <Mediation> governor of Osaka Prefecture (1) No. 055135 (Ltd.) Tarawa Home Yubinbango571-0005 Osaka Prefecture Kadoma Minaminoguchi cho 23-30 <仲介>大阪府知事(1)第055135号(株)タワラホーム〒571-0005 大阪府門真市南野口町23-30 |
Local appearance photo現地外観写真 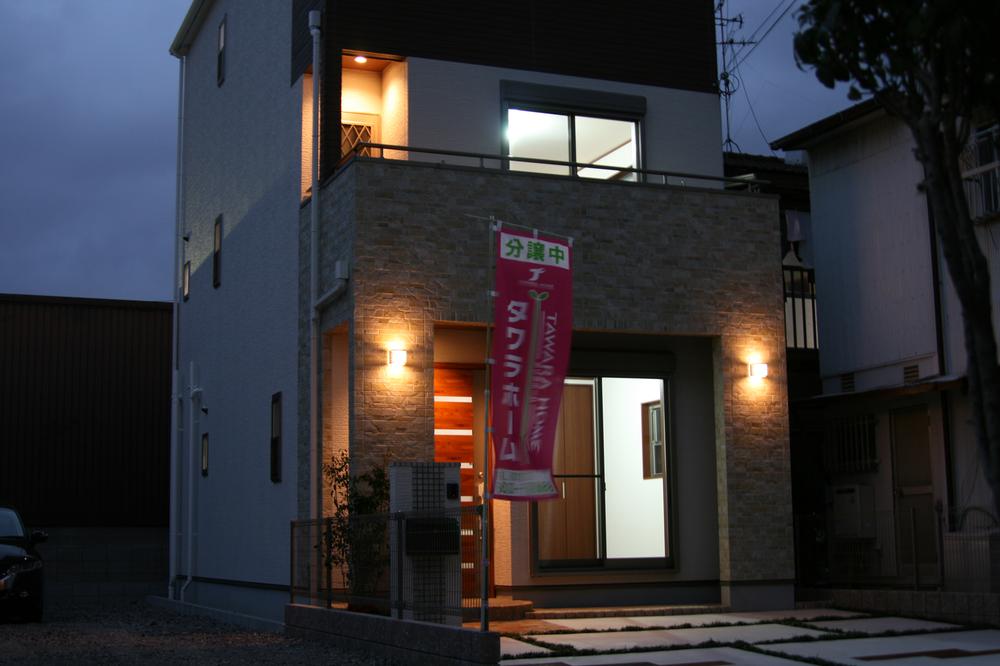 done! ! It will be held a local open house! !
完成です!!現地オープンハウスを開催させて頂きます!!
Entrance玄関 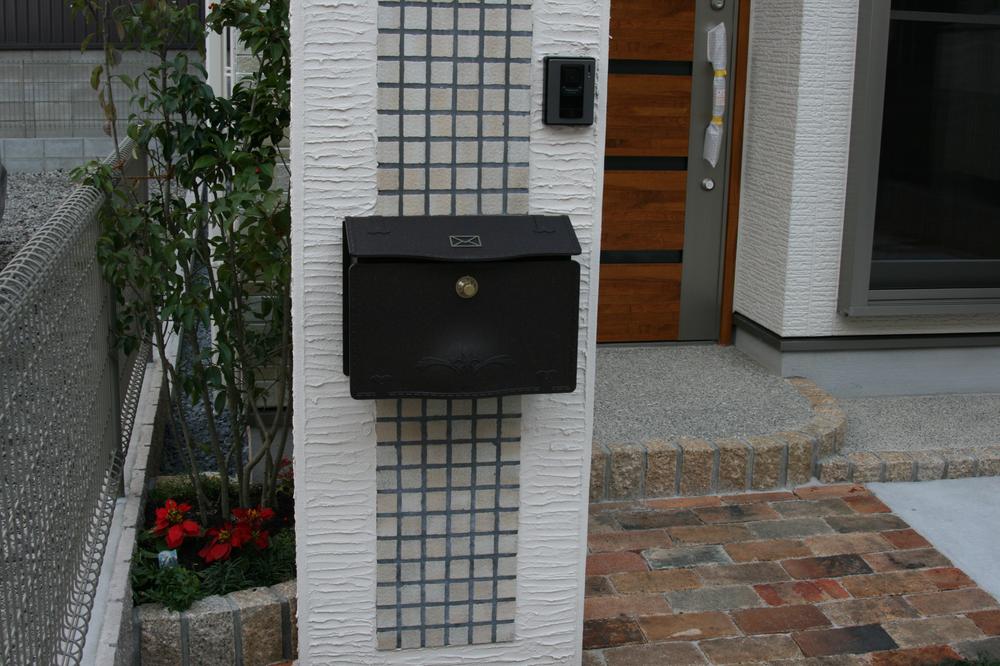 Well become retro post in mosaic tile It is the face of the house!
モザイクタイルに良く似合うレトロポスト
家の顔ですね!
Floor plan間取り図 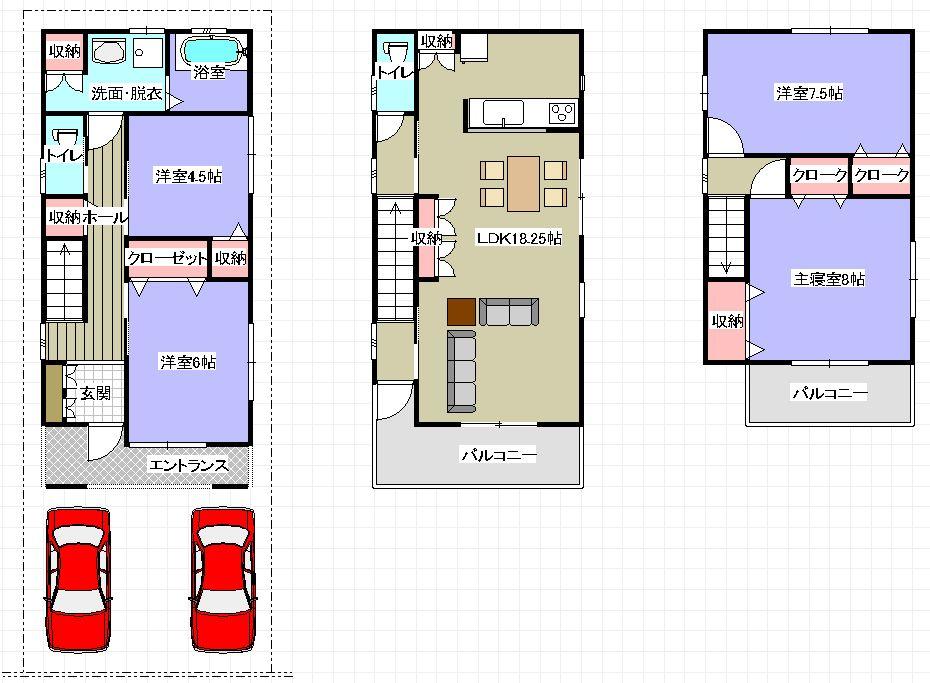 31,800,000 yen, 4LDK, Land area 88.05 sq m , Building area 110.82 sq m large garage 2 cars! ! You can freely design also you received
3180万円、4LDK、土地面積88.05m2、建物面積110.82m2 大型ガレージ2台分!!
自由設計もお受けできます
Bathroom浴室 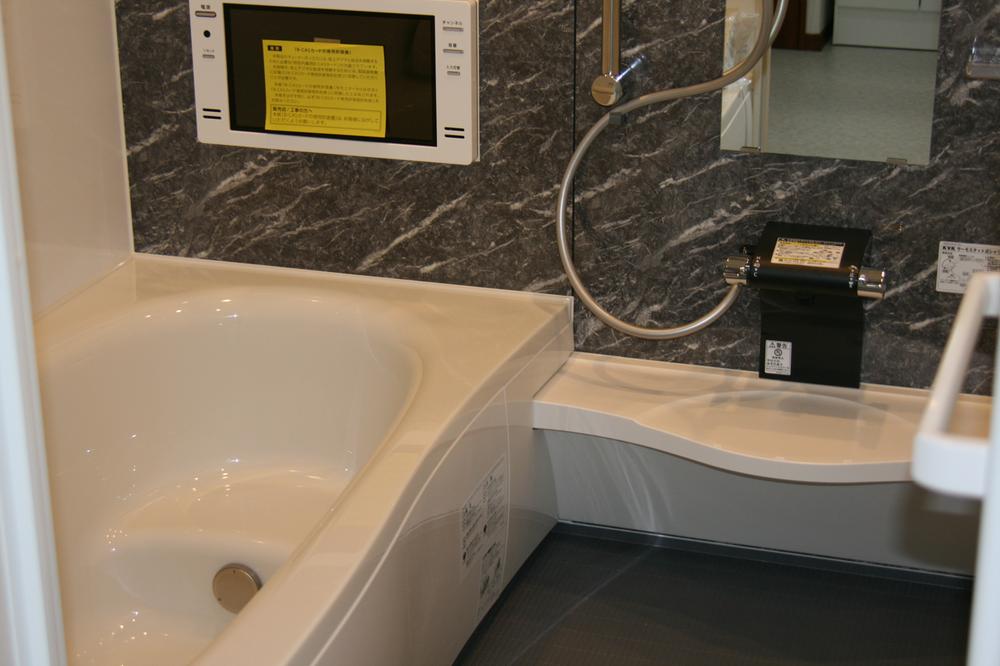 TV in the bath! ! OK ~
お風呂でテレビ!!いいですよ ~
Kitchenキッチン 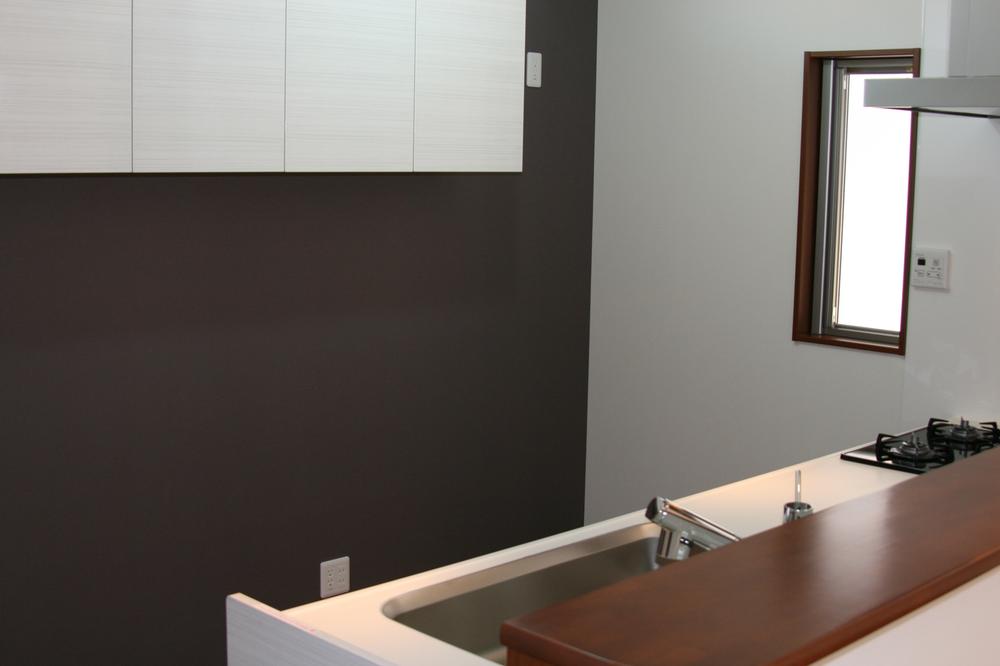 FIX window is the accent, Bright!
FIX窓がアクセントです、明るいですよ!
Local photos, including front road前面道路含む現地写真 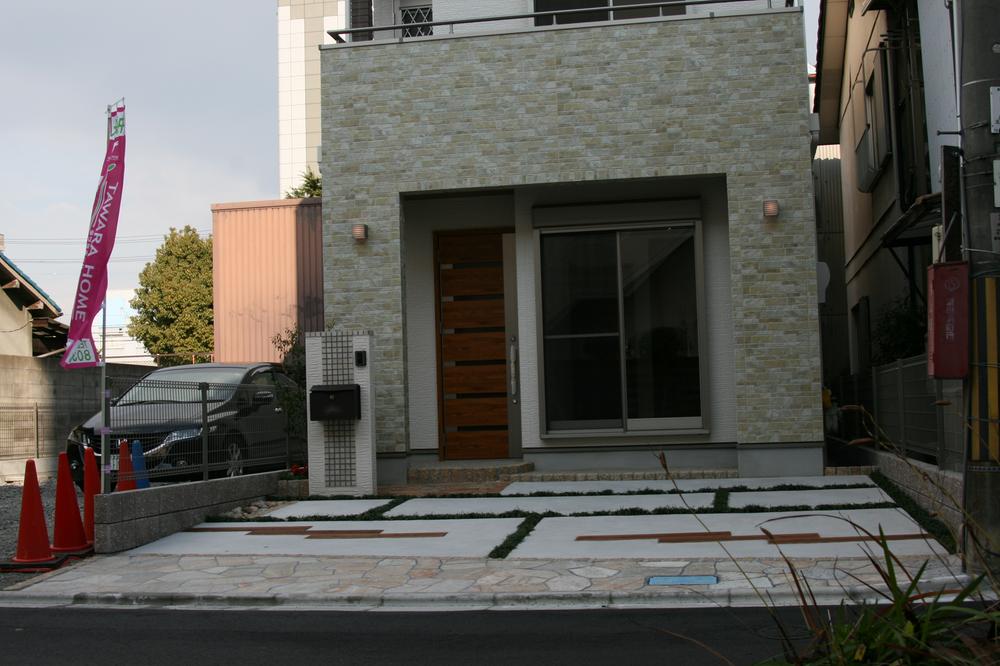 Garage parking 2 cars
駐車2台分のガレージですよ
Wash basin, toilet洗面台・洗面所 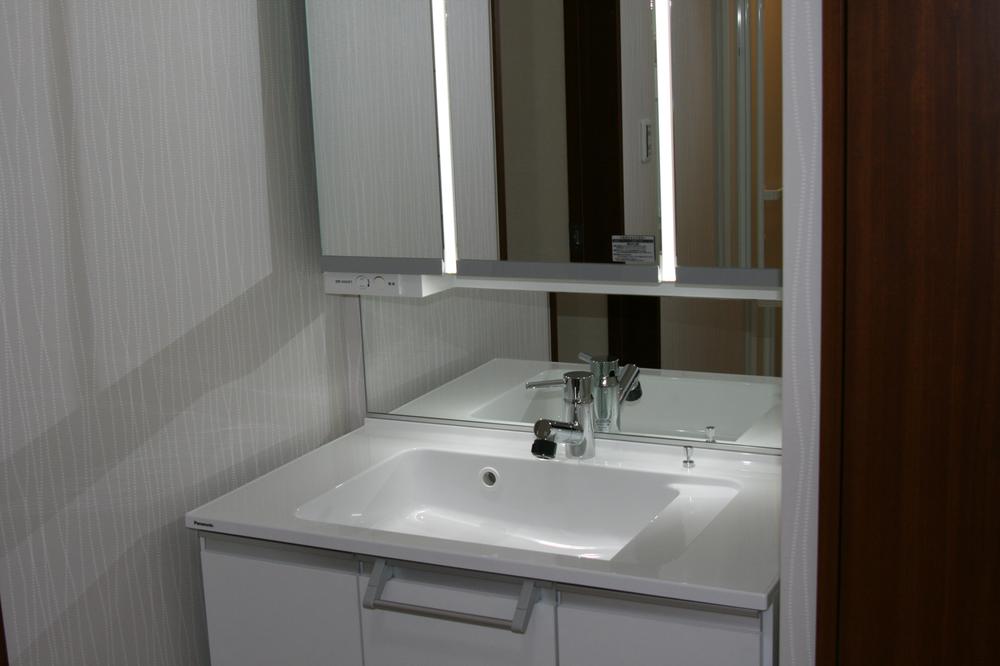 Stylish indirect lighting! ! It is vanity, such as a hotel
お洒落な間接照明です!!ホテルの様な洗面化粧台です
Toiletトイレ 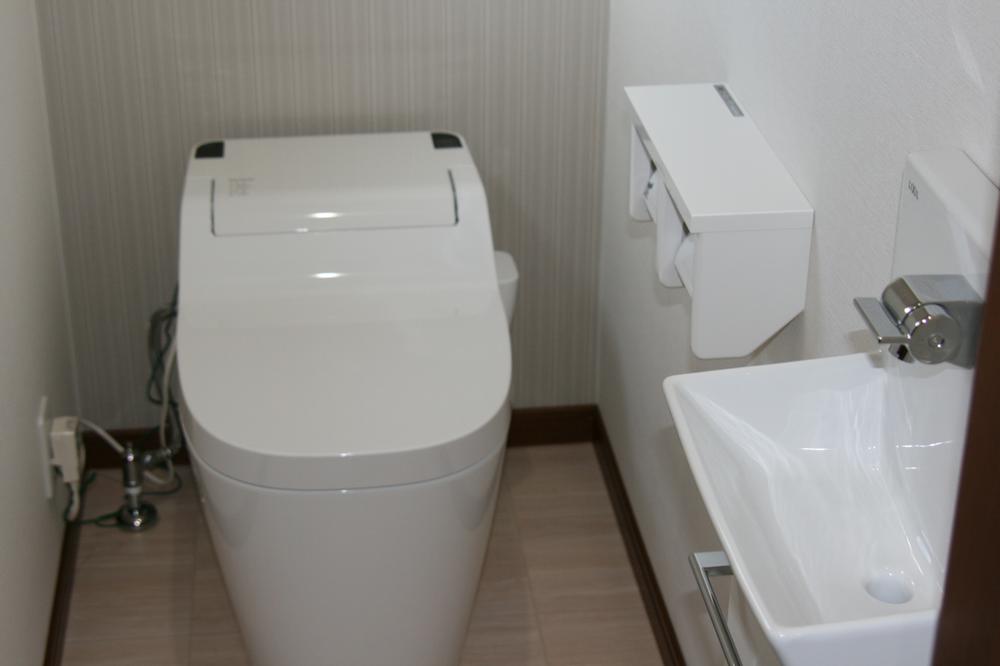 It is an automatic cleaning function! !
自動お掃除機能ですよ!!
Local appearance photo現地外観写真 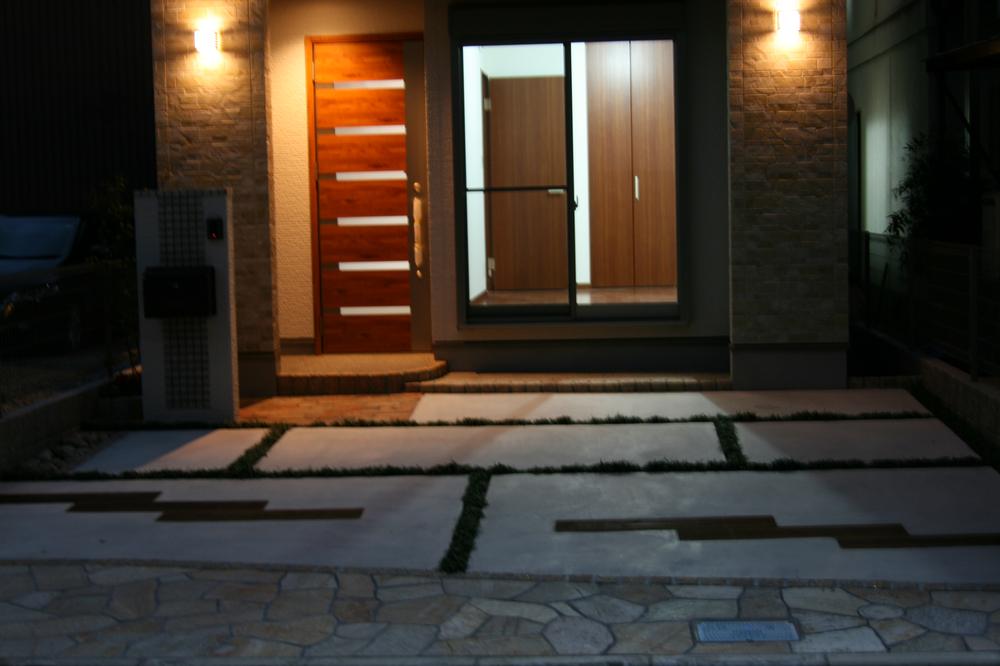 Finished outside structure with inter-heavy
重厚間のある外構に仕上がりました
Kindergarten ・ Nursery幼稚園・保育園 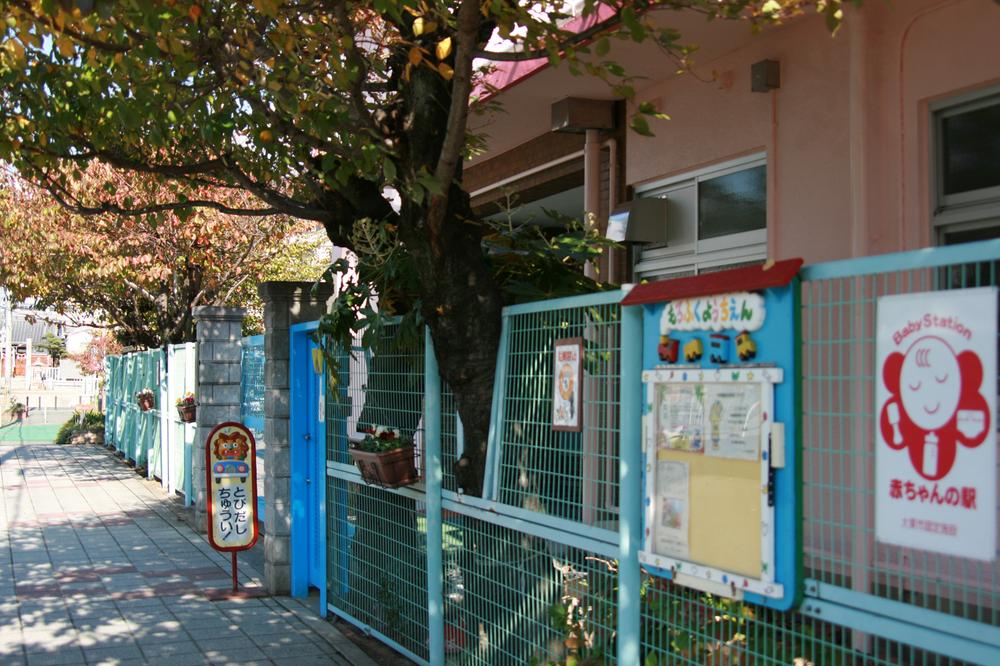 Morofuku since kindergarten and the elementary school is located next, Pick-up is Easy!
諸福幼稚園と小学校が隣接していますので、お迎えらくらくです!
Primary school小学校 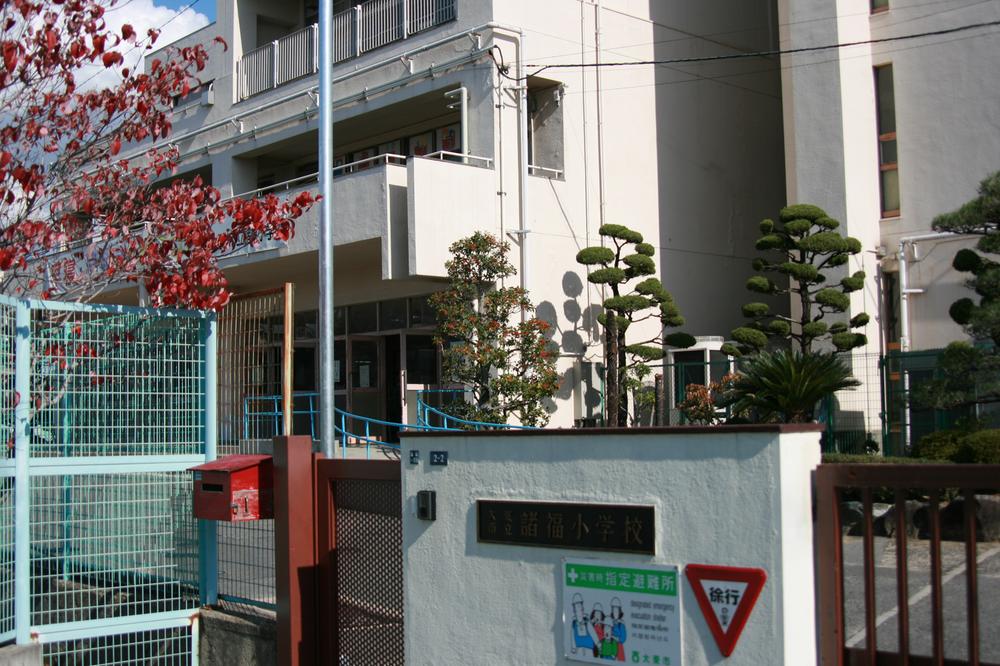 It is Daito Municipal Morofuku elementary school within walking distance.
大東市立諸福小学校徒歩圏内です。
Junior high school中学校 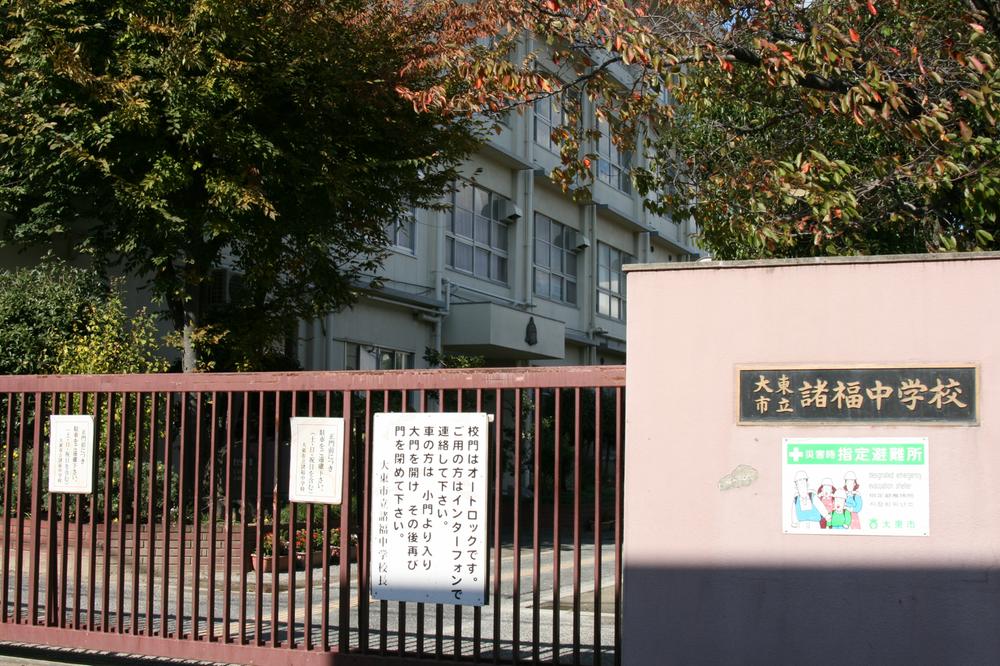 It is Daito Municipal Morofuku junior high school within walking distance
大東市立諸福中学校徒歩圏内ですね
Streets around周辺の街並み 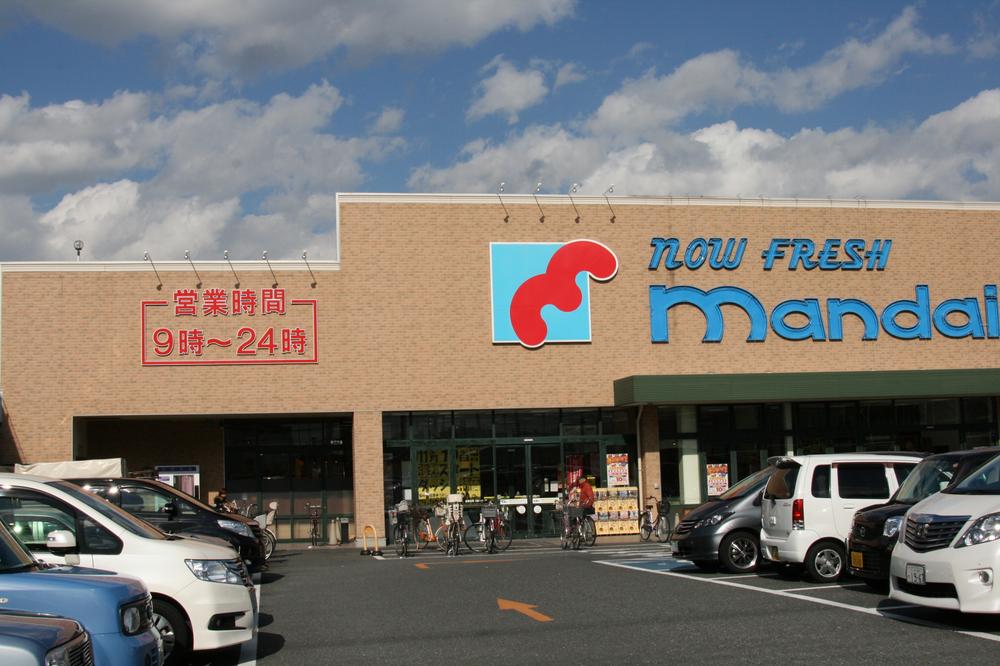 Mandai it is close, It is safe even in two-income households because it is open until 24:00! !
マンダイが近いんです、24時まで営業ですので共働き世帯でも安心です!!
Location
| 













