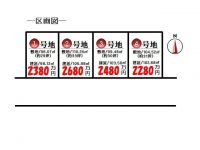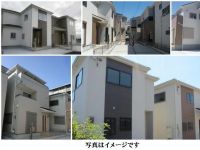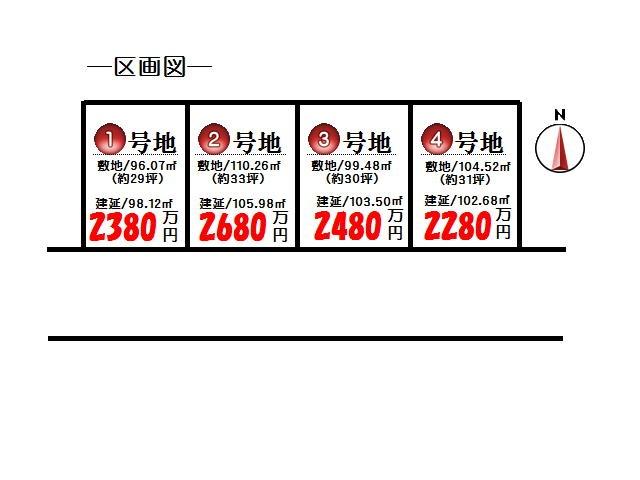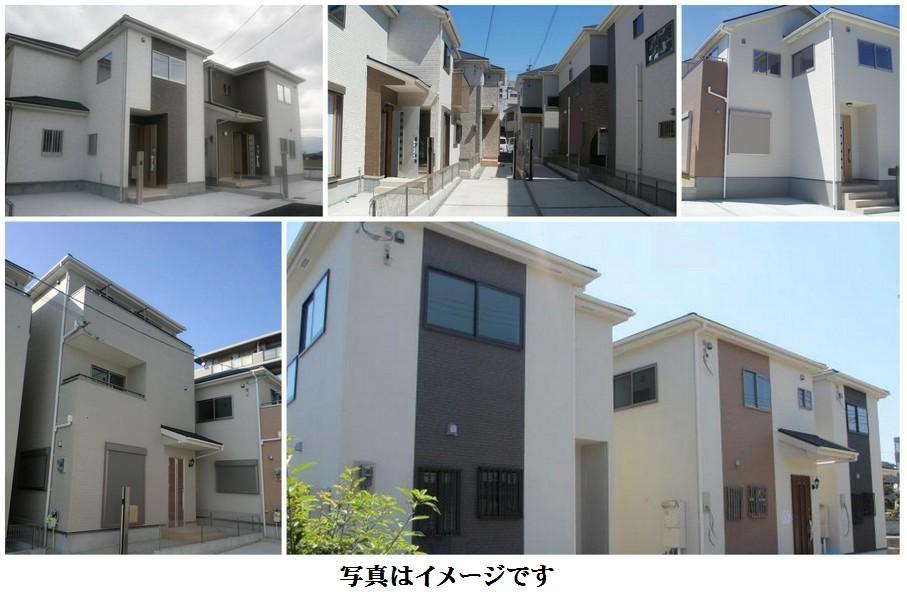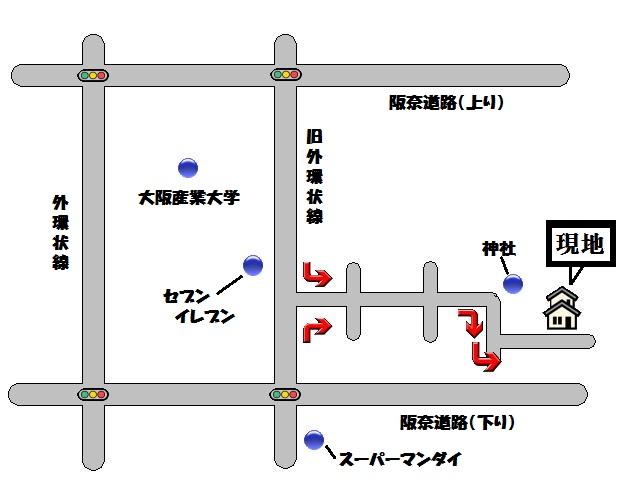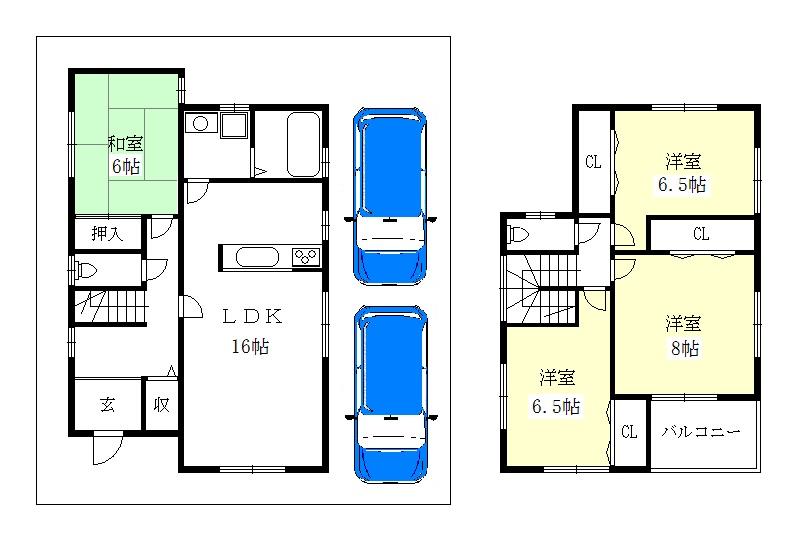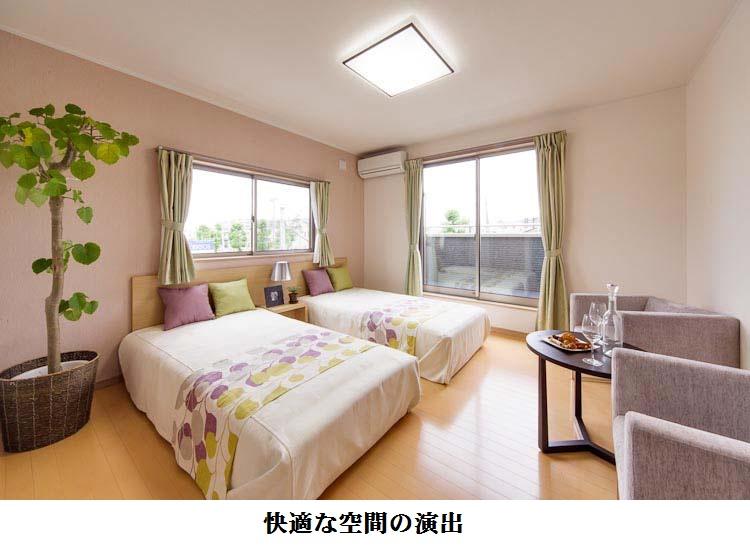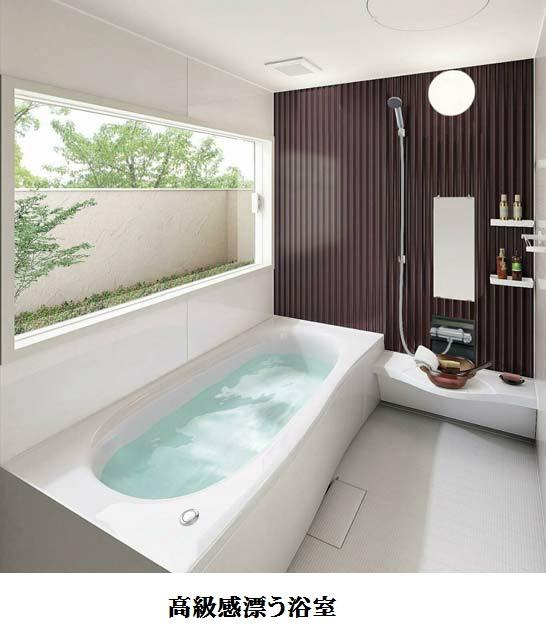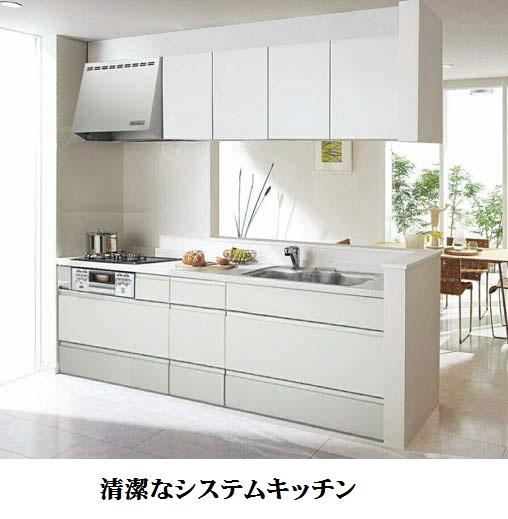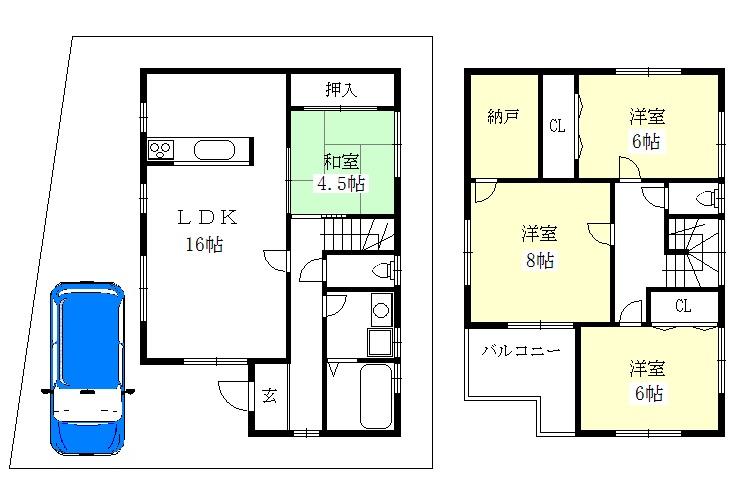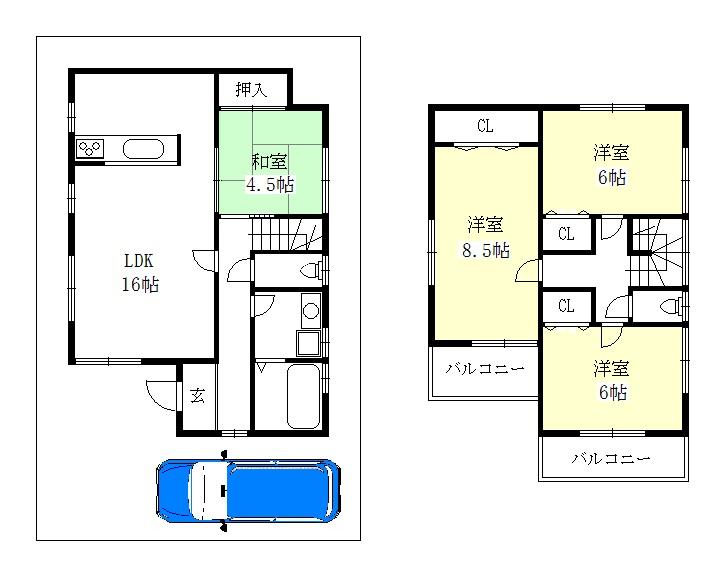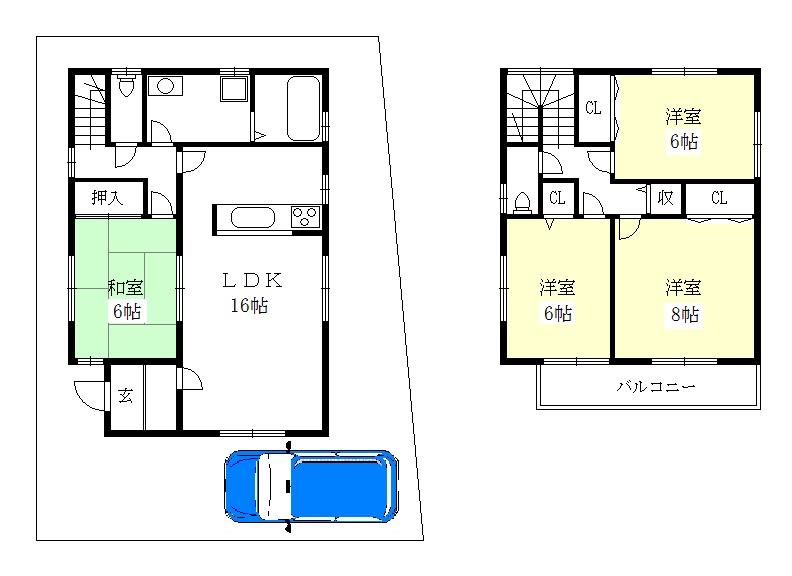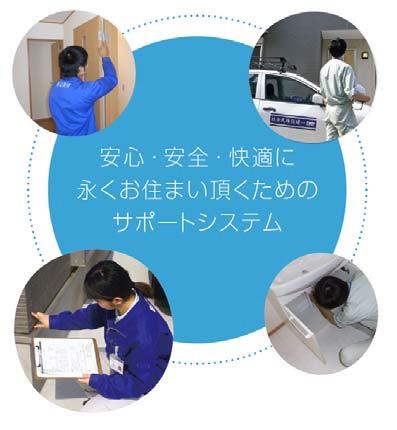|
|
Osaka Prefecture Daito
大阪府大東市
|
|
JR katamachi line "Suminodo" bus 11 minutes Ayumi Nakagaichi 7 minutes
JR片町線「住道」バス11分中垣内歩7分
|
|
Start selling in all 4 compartment! Ventilation in all houses facing south 4LDK, Lighting both good
全4区画で販売開始!全戸南向き4LDKで通風、採光共に良好
|
Features pickup 特徴ピックアップ | | Corresponding to the flat-35S / See the mountain / Facing south / System kitchen / Yang per good / Siemens south road / A quiet residential area / LDK15 tatami mats or more / Around traffic fewer / Japanese-style room / garden / Face-to-face kitchen / Wide balcony / Barrier-free / Toilet 2 places / Bathroom 1 tsubo or more / 2-story / South balcony / The window in the bathroom / Leafy residential area / Mu front building / Ventilation good / Good view フラット35Sに対応 /山が見える /南向き /システムキッチン /陽当り良好 /南側道路面す /閑静な住宅地 /LDK15畳以上 /周辺交通量少なめ /和室 /庭 /対面式キッチン /ワイドバルコニー /バリアフリー /トイレ2ヶ所 /浴室1坪以上 /2階建 /南面バルコニー /浴室に窓 /緑豊かな住宅地 /前面棟無 /通風良好 /眺望良好 |
Price 価格 | | 22,800,000 yen ~ 26,800,000 yen 2280万円 ~ 2680万円 |
Floor plan 間取り | | 4LDK 4LDK |
Units sold 販売戸数 | | 4 units 4戸 |
Total units 総戸数 | | 4 units 4戸 |
Land area 土地面積 | | 96.07 sq m ~ 110.26 sq m (registration) 96.07m2 ~ 110.26m2(登記) |
Building area 建物面積 | | 98.12 sq m ~ 105.98 sq m 98.12m2 ~ 105.98m2 |
Driveway burden-road 私道負担・道路 | | Road width: 4m, Asphaltic pavement 道路幅:4m、アスファルト舗装 |
Completion date 完成時期(築年月) | | 2013 late December plans 2013年12月下旬予定 |
Address 住所 | | Osaka Prefecture Daito Nakagaichi 1-9- 大阪府大東市中垣内1-9- |
Traffic 交通 | | JR katamachi line "Suminodo" bus 11 minutes Ayumi Nakagaichi 7 minutes
JR katamachi line "Nozaki" walk 33 minutes
Kintetsu Nara Line "Ishikiri" walk 33 minutes JR片町線「住道」バス11分中垣内歩7分
JR片町線「野崎」歩33分
近鉄奈良線「石切」歩33分
|
Contact お問い合せ先 | | TEL: 0800-603-2566 [Toll free] mobile phone ・ Also available from PHS
Caller ID is not notified
Please contact the "saw SUUMO (Sumo)"
If it does not lead, If the real estate company TEL:0800-603-2566【通話料無料】携帯電話・PHSからもご利用いただけます
発信者番号は通知されません
「SUUMO(スーモ)を見た」と問い合わせください
つながらない方、不動産会社の方は
|
Building coverage, floor area ratio 建ぺい率・容積率 | | Kenpei rate: 60%, Volume ratio: 200% 建ペい率:60%、容積率:200% |
Time residents 入居時期 | | 2013 late December 2013年12月下旬 |
Land of the right form 土地の権利形態 | | Ownership 所有権 |
Structure and method of construction 構造・工法 | | Wooden 2-story (framing method) 木造2階建(軸組工法) |
Use district 用途地域 | | One middle and high 1種中高 |
Other limitations その他制限事項 | | Residential land development construction regulation area 宅地造成工事規制区域 |
Overview and notices その他概要・特記事項 | | Building confirmation number: No. BVJ-G13-10-1133 建築確認番号:第BVJ-G13-10-1133号 |
Company profile 会社概要 | | <Mediation> governor of Osaka (7) Osaka Daito No. 027375 No. Toho housing Yubinbango574-0011 Hojo 1-1-12 <仲介>大阪府知事(7)第027375号東宝ハウジング〒574-0011 大阪府大東市北条1-1-12 |
