New Homes » Kansai » Osaka prefecture » Daito
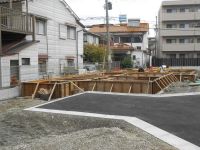 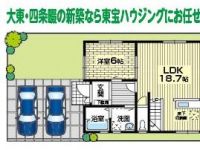
| | Osaka Prefecture Daito 大阪府大東市 |
| JR katamachi line "Nozaki" walk 9 minutes JR片町線「野崎」歩9分 |
| The birth in all 6 compartment! Enhancement of facilities and a quiet living environment is an attractive 全6区画で誕生です!充実の設備と静かな住環境は魅力です |
| Parking two Allowed, LDK18 tatami mats or more, Fiscal year Available, System kitchen, Bathroom Dryer, Yang per good, Shaping land, Washbasin with shower, Face-to-face kitchen, Wide balcony, Barrier-free, Toilet 2 places, Bathroom 1 tsubo or more, 2-story, South balcony, The window in the bathroom, Ventilation good, All living room flooring, Dish washing dryer, Walk-in closet 駐車2台可、LDK18畳以上、年度内入居可、システムキッチン、浴室乾燥機、陽当り良好、整形地、シャワー付洗面台、対面式キッチン、ワイドバルコニー、バリアフリー、トイレ2ヶ所、浴室1坪以上、2階建、南面バルコニー、浴室に窓、通風良好、全居室フローリング、食器洗乾燥機、ウォークインクロゼット |
Features pickup 特徴ピックアップ | | Parking two Allowed / LDK18 tatami mats or more / Fiscal year Available / System kitchen / Bathroom Dryer / Yang per good / Shaping land / Washbasin with shower / Face-to-face kitchen / Wide balcony / Barrier-free / Toilet 2 places / Bathroom 1 tsubo or more / 2-story / South balcony / The window in the bathroom / Ventilation good / All living room flooring / Dish washing dryer / Walk-in closet 駐車2台可 /LDK18畳以上 /年度内入居可 /システムキッチン /浴室乾燥機 /陽当り良好 /整形地 /シャワー付洗面台 /対面式キッチン /ワイドバルコニー /バリアフリー /トイレ2ヶ所 /浴室1坪以上 /2階建 /南面バルコニー /浴室に窓 /通風良好 /全居室フローリング /食器洗乾燥機 /ウォークインクロゼット | Event information イベント情報 | | Local tours (Please be sure to ask in advance) schedule / Every Saturday, Sunday and public holidays time / 13:00 ~ 17:00 現地見学会(事前に必ずお問い合わせください)日程/毎週土日祝時間/13:00 ~ 17:00 | Price 価格 | | 28.8 million yen 2880万円 | Floor plan 間取り | | 4LDK 4LDK | Units sold 販売戸数 | | 1 units 1戸 | Total units 総戸数 | | 6 units 6戸 | Land area 土地面積 | | 110.66 sq m (registration) 110.66m2(登記) | Building area 建物面積 | | 108.94 sq m (measured) 108.94m2(実測) | Driveway burden-road 私道負担・道路 | | Nothing 無 | Completion date 完成時期(築年月) | | March 2014 2014年3月 | Address 住所 | | Osaka Prefecture Daito Nozaki 4 大阪府大東市野崎4 | Traffic 交通 | | JR katamachi line "Nozaki" walk 9 minutes
JR katamachi line "Shijonawate" walk 23 minutes
JR katamachi line "Suminodo" walk 36 minutes JR片町線「野崎」歩9分
JR片町線「四条畷」歩23分
JR片町線「住道」歩36分
| Contact お問い合せ先 | | TEL: 0800-603-2566 [Toll free] mobile phone ・ Also available from PHS
Caller ID is not notified
Please contact the "saw SUUMO (Sumo)"
If it does not lead, If the real estate company TEL:0800-603-2566【通話料無料】携帯電話・PHSからもご利用いただけます
発信者番号は通知されません
「SUUMO(スーモ)を見た」と問い合わせください
つながらない方、不動産会社の方は
| Time residents 入居時期 | | April 2014 schedule 2014年4月予定 | Land of the right form 土地の権利形態 | | Ownership 所有権 | Structure and method of construction 構造・工法 | | Wooden 2-story 木造2階建 | Overview and notices その他概要・特記事項 | | Building confirmation number: No. H25 confirmation building near Ken No. 0,002,455, Parking: car space 建築確認番号:第H25確認建築近建0002455号、駐車場:カースペース | Company profile 会社概要 | | <Mediation> governor of Osaka (7) Osaka Daito No. 027375 No. Toho housing Yubinbango574-0011 Hojo 1-1-12 <仲介>大阪府知事(7)第027375号東宝ハウジング〒574-0011 大阪府大東市北条1-1-12 |
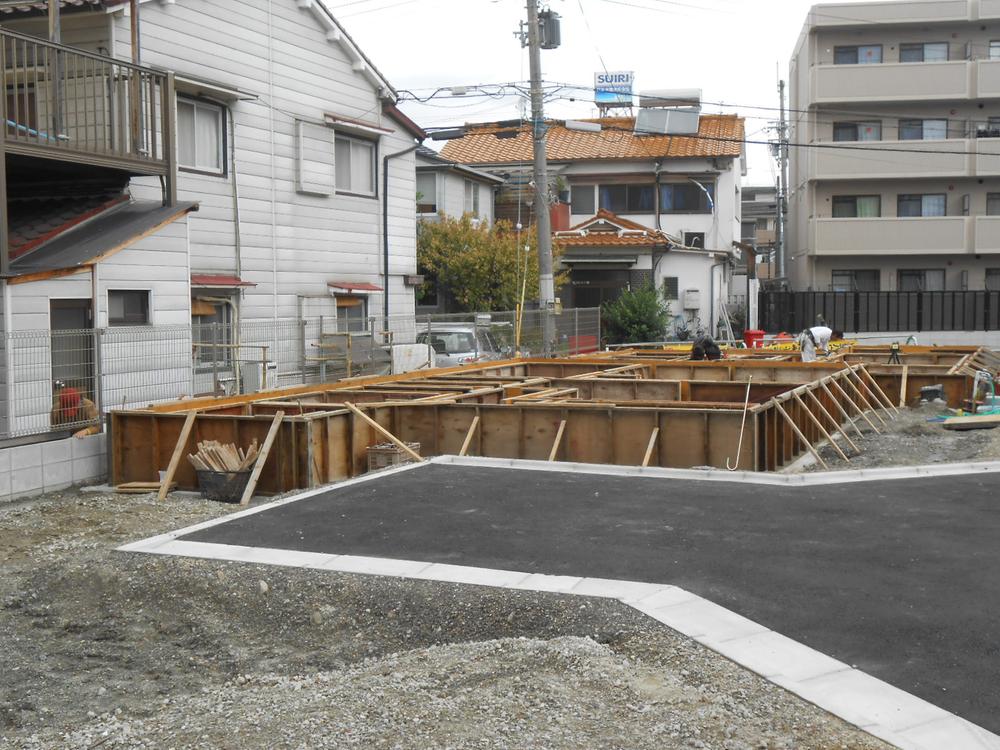 Local appearance photo
現地外観写真
Floor plan間取り図 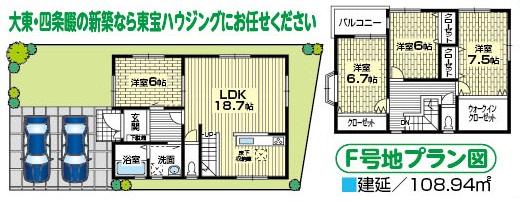 28.8 million yen, 4LDK, Land area 110.66 sq m , Building area 108.94 sq m F No. land
2880万円、4LDK、土地面積110.66m2、建物面積108.94m2 F号地
Compartment figure区画図 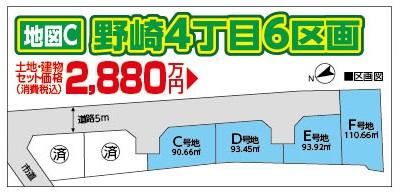 28.8 million yen, 4LDK, Land area 110.66 sq m , Building area 108.94 sq m
2880万円、4LDK、土地面積110.66m2、建物面積108.94m2
Location
|




