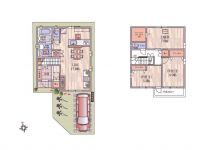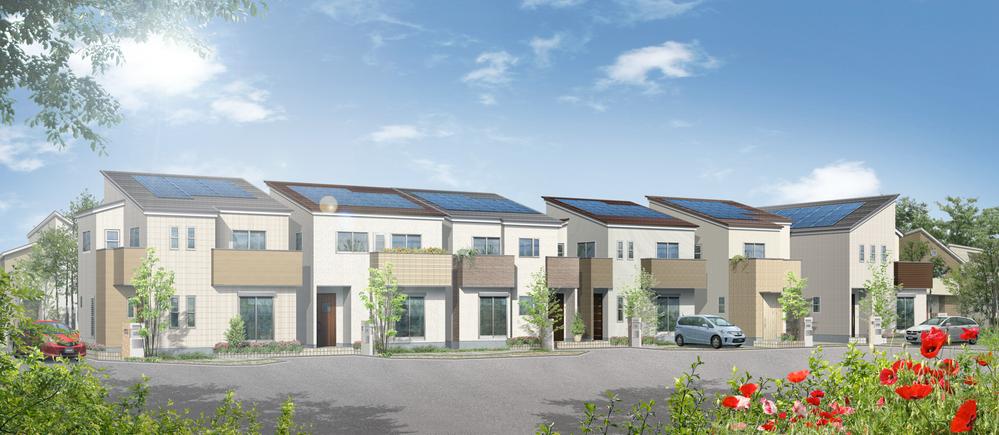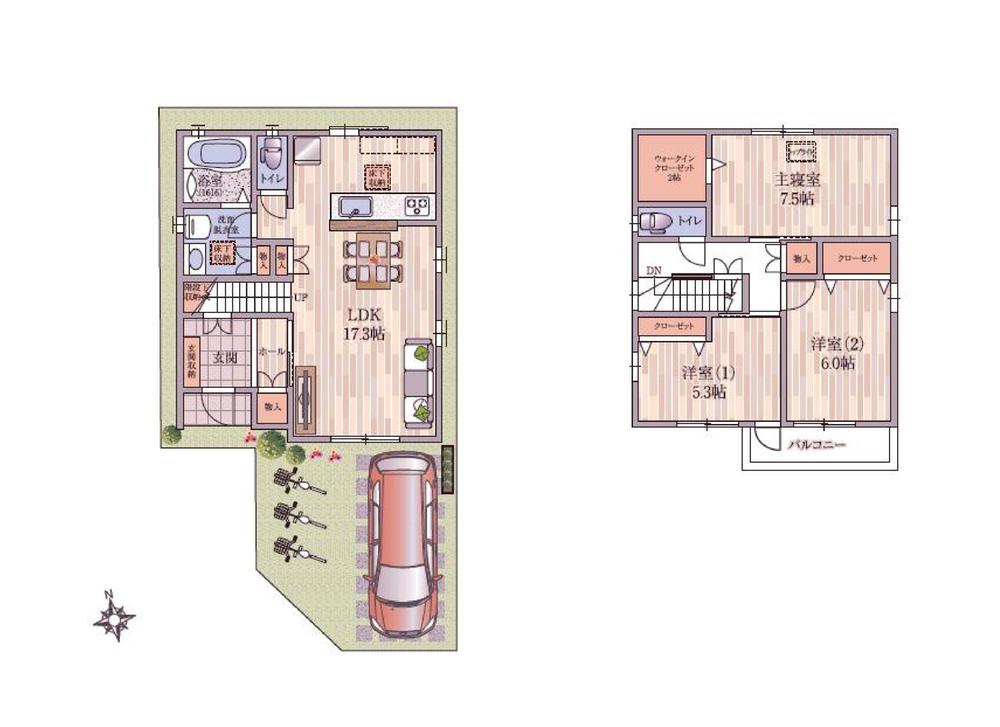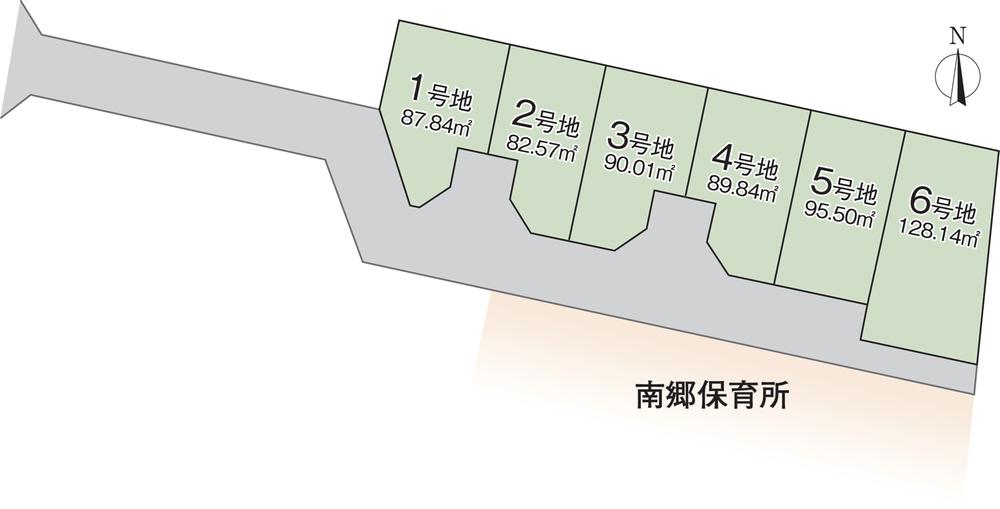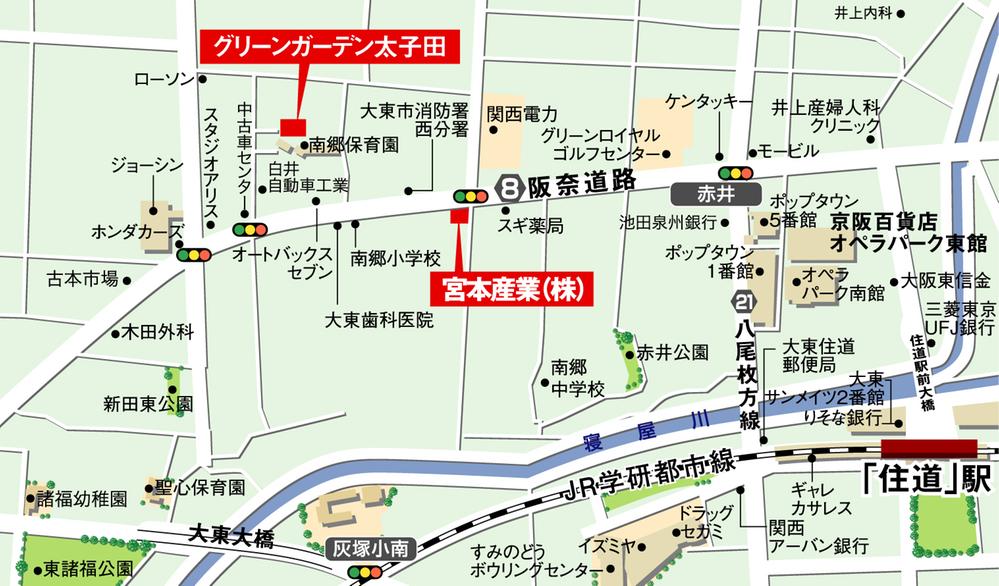|
|
Osaka Prefecture Daito
大阪府大東市
|
|
JR katamachi line "Suminodo" walk 19 minutes
JR片町線「住道」歩19分
|
|
■ All sections Facing south ■ Of solar power 4kwh and ENE-FARM Double power generation standard equipment ■ Solid wood flooring using domestic cypress Plaster wall All mansion standard
■全区画 南向き ■太陽光発電4kwhとエネファームの ダブル発電 標準装備■国産ヒノキを使った無垢材フローリング 漆喰壁 全邸標準
|
|
Clear <amended energy conservation standards> of 2020 mandatory schedule ■ Low-E glass, High thermal insulation resin composite sash, Insulation thickness 105mm to get the energy-saving grade 4 be standard adopted (airtight ・ High thermal insulation).
2020年義務化予定の<改正省エネルギー基準>をクリア■Low-Eガラス、高断熱樹脂複合サッシ、厚さ105mmの断熱材を標準採用する事で省エネ等級4を取得(高気密・高断熱)。
|
Local guide map 現地案内図 | | Local guide map 現地案内図 |
Features pickup 特徴ピックアップ | | Construction housing performance with evaluation / Design house performance with evaluation / Measures to conserve energy / Solar power system / Airtight high insulated houses / Pre-ground survey / Parking two Allowed / 2 along the line more accessible / Energy-saving water heaters / Facing south / System kitchen / Bathroom Dryer / Yang per good / All room storage / Flat to the station / Siemens south road / A quiet residential area / LDK15 tatami mats or more / Mist sauna / Washbasin with shower / Face-to-face kitchen / Barrier-free / Toilet 2 places / Natural materials / Bathroom 1 tsubo or more / 2-story / 2 or more sides balcony / South balcony / Double-glazing / Warm water washing toilet seat / Underfloor Storage / The window in the bathroom / TV monitor interphone / High-function toilet / Mu front building / All living room flooring / Living stairs / City gas / Flat terrain / Development subdivision in 建設住宅性能評価付 /設計住宅性能評価付 /省エネルギー対策 /太陽光発電システム /高気密高断熱住宅 /地盤調査済 /駐車2台可 /2沿線以上利用可 /省エネ給湯器 /南向き /システムキッチン /浴室乾燥機 /陽当り良好 /全居室収納 /駅まで平坦 /南側道路面す /閑静な住宅地 /LDK15畳以上 /ミストサウナ /シャワー付洗面台 /対面式キッチン /バリアフリー /トイレ2ヶ所 /自然素材 /浴室1坪以上 /2階建 /2面以上バルコニー /南面バルコニー /複層ガラス /温水洗浄便座 /床下収納 /浴室に窓 /TVモニタ付インターホン /高機能トイレ /前面棟無 /全居室フローリング /リビング階段 /都市ガス /平坦地 /開発分譲地内 |
Property name 物件名 | | Green Garden Tashiden グリーンガーデン太子田 |
Price 価格 | | 31,340,000 yen ~ 46,780,000 yen 3134万円 ~ 4678万円 |
Floor plan 間取り | | 3LDK ~ 5LDK 3LDK ~ 5LDK |
Units sold 販売戸数 | | 5 units 5戸 |
Total units 総戸数 | | 6 units 6戸 |
Land area 土地面積 | | 82.57 sq m ~ 128.14 sq m (registration) 82.57m2 ~ 128.14m2(登記) |
Building area 建物面積 | | 90.18 sq m ~ 124.74 sq m (measured) 90.18m2 ~ 124.74m2(実測) |
Completion date 完成時期(築年月) | | Three months after the contract 契約後3ヶ月 |
Address 住所 | | Osaka Prefecture Daito Tashiden 3-28-3 大阪府大東市太子田3-28-3 |
Traffic 交通 | | JR katamachi line "Suminodo" walk 19 minutes
JR katamachi line "Konoike Nitta" walk 29 minutes
Subway Nagahori Tsurumi-ryokuchi Line "Kadoma south" walk 34 minutes JR片町線「住道」歩19分
JR片町線「鴻池新田」歩29分
地下鉄長堀鶴見緑地線「門真南」歩34分
|
Related links 関連リンク | | [Related Sites of this company] 【この会社の関連サイト】 |
Contact お問い合せ先 | | Miyamoto industry (stock) TEL: 0120-184112 [Toll free] Please contact the "saw SUUMO (Sumo)" 宮本産業(株)TEL:0120-184112【通話料無料】「SUUMO(スーモ)を見た」と問い合わせください |
Time residents 入居時期 | | 4 months after the contract 契約後4ヶ月 |
Land of the right form 土地の権利形態 | | Ownership 所有権 |
Structure and method of construction 構造・工法 | | Wooden 2-story (framing method) 木造2階建(軸組工法) |
Use district 用途地域 | | One dwelling 1種住居 |
Overview and notices その他概要・特記事項 | | Building confirmation number: H25 confirmation architecture NDA 03443 建築確認番号:H25確認建築防大03443 |
Company profile 会社概要 | | <Seller> governor of Osaka (13) Article 009920 No. Miyamoto Sangyo Co., Ltd. Yubinbango574-0045 Osaka Daito Tashiden 1-1-8 <売主>大阪府知事(13)第009920号宮本産業(株)〒574-0045 大阪府大東市太子田1-1-8 |

