2013December
44,800,000 yen, 4LDK, 99.06 sq m
New Homes » Kansai » Osaka prefecture » Fujiidera
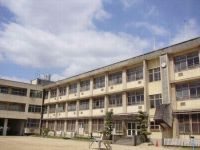 
| | Osaka fujiidera 大阪府藤井寺市 |
| Kintetsu Minami-Osaka Line "Fujiidera" walk 9 minutes 近鉄南大阪線「藤井寺」歩9分 |
| "Fujiidera" station, "Takasu" station walk 9 minutes! Popular My home life in Kasugaoka! ! Click on the document request button Those who Listing Details hope! ! 「藤井寺」駅、「高鷲」駅徒歩9分!人気の春日丘でマイホーム生活を!!物件詳細ご希望の方は資料請求ボタンをクリック!! |
| ■ Kintetsu Minami-Osaka Line "Fujiidera" station, "Takasu" a 9-minute walk from the station ■ Supermarket ・ convenience store ・ Within a 10-minute walk to the drugstore ■ closet, closet ■ Please do not hesitate to contact us ■近鉄南大阪線「藤井寺」駅、「高鷲」駅より徒歩9分■スーパー・コンビニ・ドラッグストアまで徒歩10分圏内■クローゼット、押入■お気軽にお問い合わせくださいませ |
Features pickup 特徴ピックアップ | | All room storage / LDK15 tatami mats or more / Japanese-style room / Toilet 2 places / 2-story 全居室収納 /LDK15畳以上 /和室 /トイレ2ヶ所 /2階建 | Price 価格 | | 44,800,000 yen 4480万円 | Floor plan 間取り | | 4LDK 4LDK | Units sold 販売戸数 | | 1 units 1戸 | Land area 土地面積 | | 144.31 sq m 144.31m2 | Building area 建物面積 | | 99.06 sq m 99.06m2 | Driveway burden-road 私道負担・道路 | | Nothing 無 | Completion date 完成時期(築年月) | | December 2013 2013年12月 | Address 住所 | | Osaka fujiidera Kasugaoka 3 大阪府藤井寺市春日丘3 | Traffic 交通 | | Kintetsu Minami-Osaka Line "Fujiidera" walk 9 minutes
Kintetsu Minami-Osaka Line "Takasu" walk 9 minutes
Kintetsu Minami-Osaka Line "Eganosho" walk 22 minutes 近鉄南大阪線「藤井寺」歩9分
近鉄南大阪線「高鷲」歩9分
近鉄南大阪線「恵我ノ荘」歩22分
| Related links 関連リンク | | [Related Sites of this company] 【この会社の関連サイト】 | Contact お問い合せ先 | | (Ltd.) leaf TEL: 0800-603-8993 [Toll free] mobile phone ・ Also available from PHS
Caller ID is not notified
Please contact the "saw SUUMO (Sumo)"
If it does not lead, If the real estate company (株)リーフTEL:0800-603-8993【通話料無料】携帯電話・PHSからもご利用いただけます
発信者番号は通知されません
「SUUMO(スーモ)を見た」と問い合わせください
つながらない方、不動産会社の方は
| Time residents 入居時期 | | Three months after the contract 契約後3ヶ月 | Land of the right form 土地の権利形態 | | Ownership 所有権 | Structure and method of construction 構造・工法 | | Wooden 2-story 木造2階建 | Overview and notices その他概要・特記事項 | | Building confirmation number: 000023 建築確認番号:000023 | Company profile 会社概要 | | <Mediation> governor of Osaka (2) No. 054112 (Ltd.) leaf Yubinbango580-0014 Ichioka Osaka Matsubara 3-16-1 <仲介>大阪府知事(2)第054112号(株)リーフ〒580-0014 大阪府松原市岡3-16-1 |
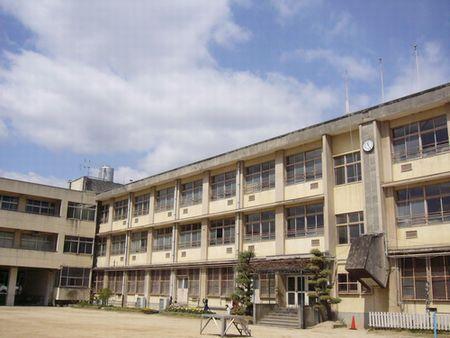 Primary school
小学校
Same specifications photo (kitchen)同仕様写真(キッチン) 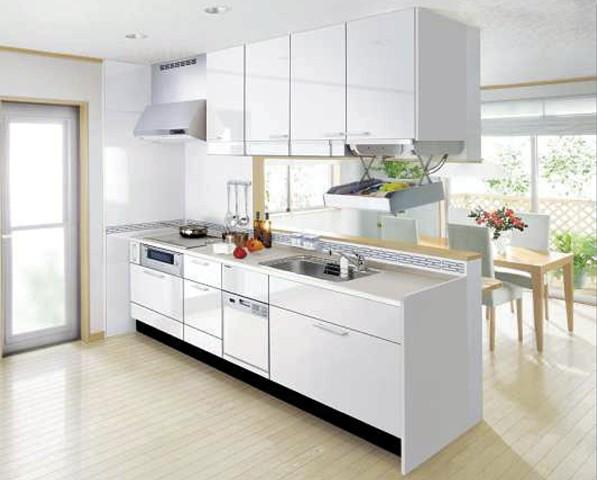 Same specification kitchen
同仕様キッチン
Floor plan間取り図 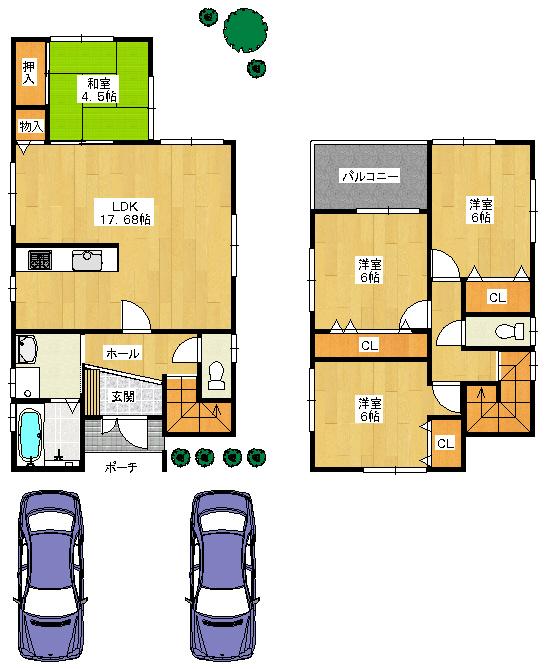 44,800,000 yen, 4LDK, Land area 144.31 sq m , Building area 99.06 sq m plan view
4480万円、4LDK、土地面積144.31m2、建物面積99.06m2 プラン図
Same specifications photo (bathroom)同仕様写真(浴室) 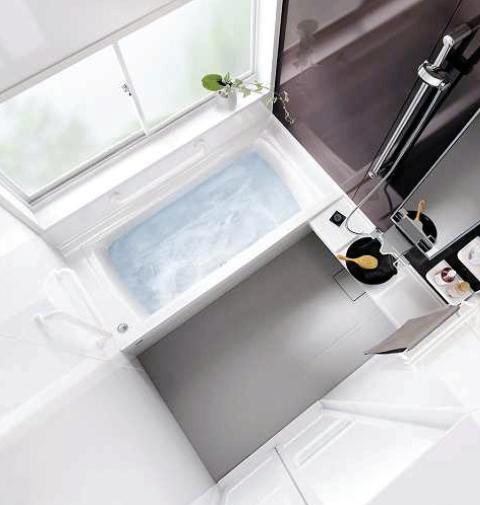 Same specification bathroom
同仕様浴室
Same specifications photos (Other introspection)同仕様写真(その他内観) 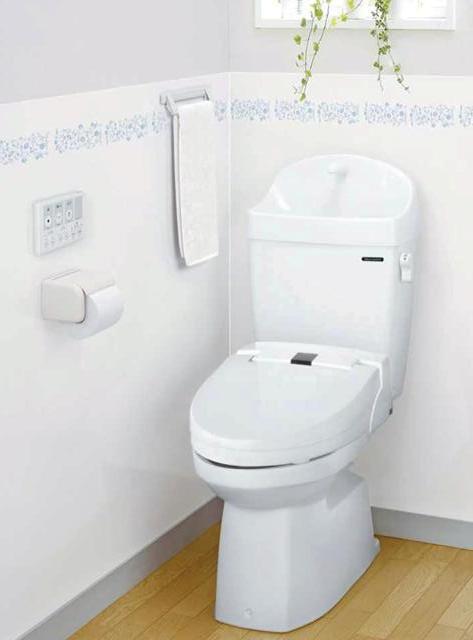 Same specifications toilet
同仕様トイレ
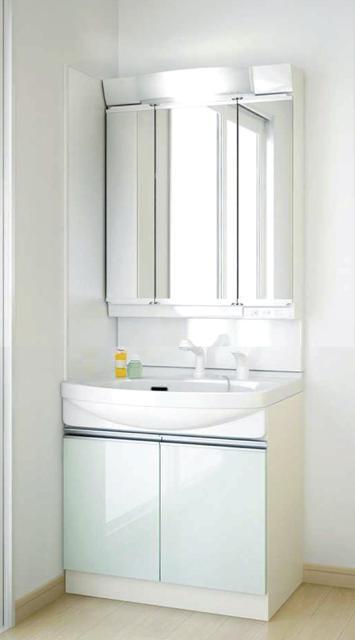 Same specifications basin
同仕様洗面
Location
|







