New Homes » Kansai » Osaka prefecture » Fujiidera
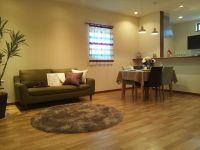 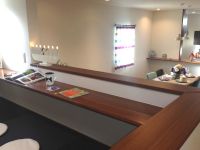
| | Osaka fujiidera 大阪府藤井寺市 |
| Kintetsu Minami-Osaka Line "Fujiidera" walk 15 minutes 近鉄南大阪線「藤井寺」歩15分 |
| "Glow Town Fujigaoka" of all 18 compartments, Right now is the second phase of popularity during the sale! Birth in a quiet area of Fujiidera Station 15-minute walk! Open House is being well received held! 全18区画の「グロータウン藤ヶ丘」、ただいま第2期好評分譲中です!藤井寺駅徒歩15分の閑静な地に誕生!オープンハウスも好評開催中です! |
| ■ New city block is the birth of 18 family members gather! It creates a safe city also for children because the road in front of the house to pass only tenants. ■ Since the elementary school up to three minutes, It will be allowed to attend school and very relieved to mom. ■ Because the front road of 5m, You can easy parking even for weak mom parking. ■ Because we are standing in a quiet residential area, You will spend slowly in the rest of the weekend. ■18家族が集う新街区が誕生!家の前の道路は入居者様のみ通行するためお子さんにとっても安全な街つくりです。■小学校まで3分なので、ママにとても安心して通学させれますよ。■前面道路が5mのため、駐車の苦手なママにとっても楽々駐車が可能です。■閑静な住宅街に佇んでいるため、土日のお休みにはゆっくりと過ごせますね。 |
Features pickup 特徴ピックアップ | | Measures to conserve energy / Solar power system / Pre-ground survey / Year Available / Immediate Available / LDK18 tatami mats or more / Energy-saving water heaters / System kitchen / Bathroom Dryer / Yang per good / All room storage / Siemens south road / A quiet residential area / Around traffic fewer / Corner lot / Shaping land / Mist sauna / Washbasin with shower / Face-to-face kitchen / Security enhancement / Toilet 2 places / Bathroom 1 tsubo or more / 2-story / Double-glazing / Warm water washing toilet seat / Underfloor Storage / The window in the bathroom / TV monitor interphone / High-function toilet / Leafy residential area / Dish washing dryer / All room 6 tatami mats or more / Water filter / City gas / roof balcony / Flat terrain / Floor heating / Development subdivision in / terrace / rooftop 省エネルギー対策 /太陽光発電システム /地盤調査済 /年内入居可 /即入居可 /LDK18畳以上 /省エネ給湯器 /システムキッチン /浴室乾燥機 /陽当り良好 /全居室収納 /南側道路面す /閑静な住宅地 /周辺交通量少なめ /角地 /整形地 /ミストサウナ /シャワー付洗面台 /対面式キッチン /セキュリティ充実 /トイレ2ヶ所 /浴室1坪以上 /2階建 /複層ガラス /温水洗浄便座 /床下収納 /浴室に窓 /TVモニタ付インターホン /高機能トイレ /緑豊かな住宅地 /食器洗乾燥機 /全居室6畳以上 /浄水器 /都市ガス /ルーフバルコニー /平坦地 /床暖房 /開発分譲地内 /テラス /屋上 | Event information イベント情報 | | Open House (Please be sure to ask in advance) schedule / Every Saturday, Sunday and public holidays time / 10:00 ~ 18:00 オープンハウス(事前に必ずお問い合わせください)日程/毎週土日祝時間/10:00 ~ 18:00 | Property name 物件名 | | Glow Town Fujigaoka グロータウン藤ヶ丘 | Price 価格 | | 26,800,000 yen ~ 36,800,000 yen 2680万円 ~ 3680万円 | Floor plan 間取り | | 4LDK 4LDK | Units sold 販売戸数 | | 11 units 11戸 | Total units 総戸数 | | 18 units 18戸 | Land area 土地面積 | | 83.5 sq m ~ 98.54 sq m 83.5m2 ~ 98.54m2 | Building area 建物面積 | | 88.48 sq m ~ 102.06 sq m (registration) 88.48m2 ~ 102.06m2(登記) | Completion date 完成時期(築年月) | | July 2013 2013年7月 | Address 住所 | | Osaka fujiidera Fujigaoka 3 大阪府藤井寺市藤ケ丘3 | Traffic 交通 | | Kintetsu Minami-Osaka Line "Fujiidera" walk 15 minutes
Kintetsu Minami-Osaka Line "Furuichi" walk 22 minutes
Kintetsu Minami-Osaka Line "Takasu" walk 29 minutes 近鉄南大阪線「藤井寺」歩15分
近鉄南大阪線「古市」歩22分
近鉄南大阪線「高鷲」歩29分
| Related links 関連リンク | | [Related Sites of this company] 【この会社の関連サイト】 | Contact お問い合せ先 | | (Ltd.) Mutsumi Building Products TEL: 0800-603-1568 [Toll free] mobile phone ・ Also available from PHS
Caller ID is not notified
Please contact the "saw SUUMO (Sumo)"
If it does not lead, If the real estate company (株)むつみ住建TEL:0800-603-1568【通話料無料】携帯電話・PHSからもご利用いただけます
発信者番号は通知されません
「SUUMO(スーモ)を見た」と問い合わせください
つながらない方、不動産会社の方は
| Sale schedule 販売スケジュール | | "With rooftop terrace" new model house, Imposing completed! No other, Please experience the three-dimensional space! 「屋上テラス付」新モデルハウス、堂々完成!他には無い、立体空間をご体感下さい! | Most price range 最多価格帯 | | 29 million yen ・ 32 million yen ・ 33 million yen ・ 34 million yen (each 13 units) 2900万円台・3200万円台・3300万円台・3400万円台(各13戸) | Building coverage, floor area ratio 建ぺい率・容積率 | | Kenpei rate: 60%, Volume ratio: 200% 建ペい率:60%、容積率:200% | Time residents 入居時期 | | Consultation 相談 | Land of the right form 土地の権利形態 | | Ownership 所有権 | Use district 用途地域 | | One middle and high 1種中高 | Land category 地目 | | Residential land 宅地 | Other limitations その他制限事項 | | Quasi-fire zones 準防火地域 | Company profile 会社概要 | | <Seller> governor of Osaka (9) No. 020246 (Ltd.) Mutsumi Building Products Yubinbango547-0024 Osaka Hirano Uriwari 2-2-14 <売主>大阪府知事(9)第020246号(株)むつみ住建〒547-0024 大阪府大阪市平野区瓜破2-2-14 |
Livingリビング 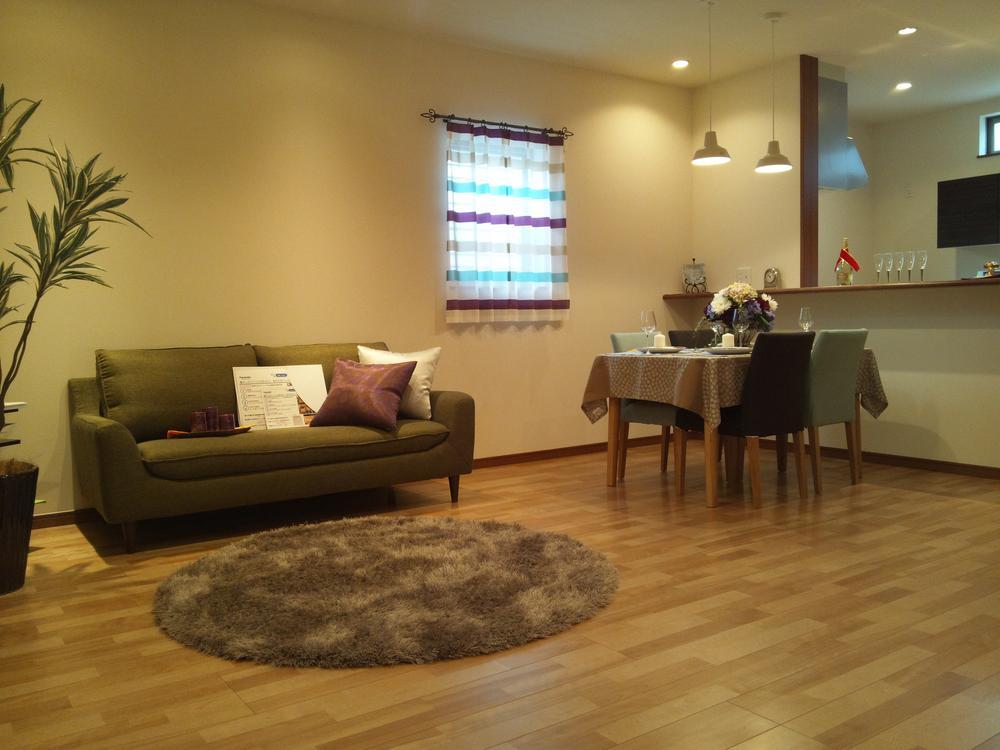 Space of the room is awaits you.
ゆとりの空間があなたをお待ちしております。
Model house photoモデルハウス写真 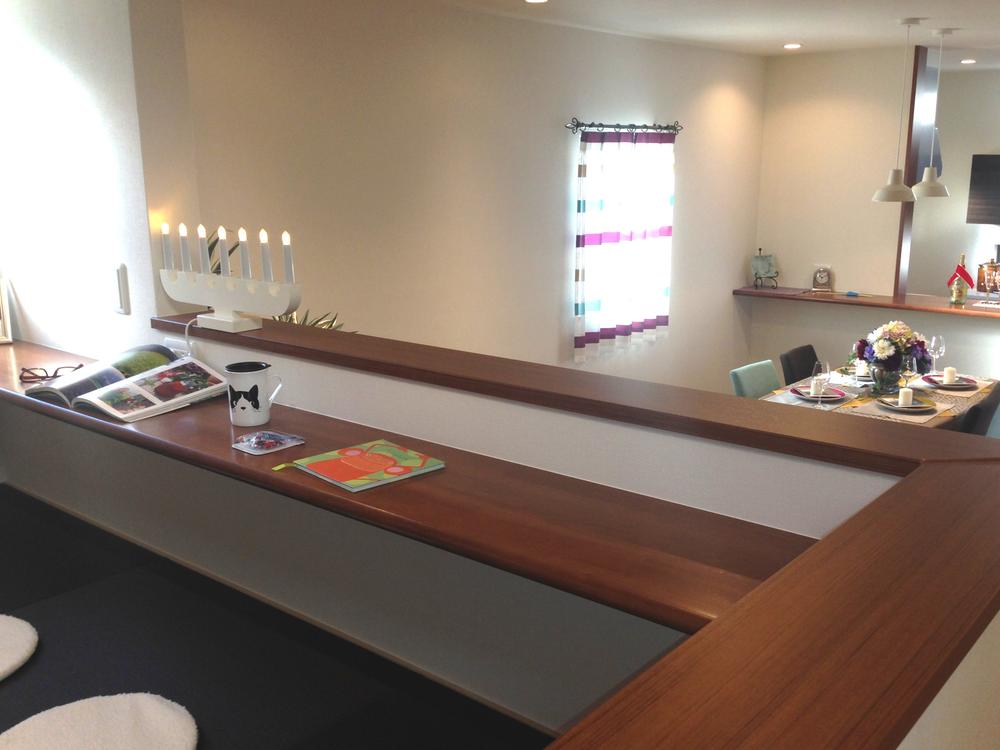 From study corner, Living room overlooks. (New model house)
スタディーコーナーからは、リビングが見下ろせます。(新モデルハウス)
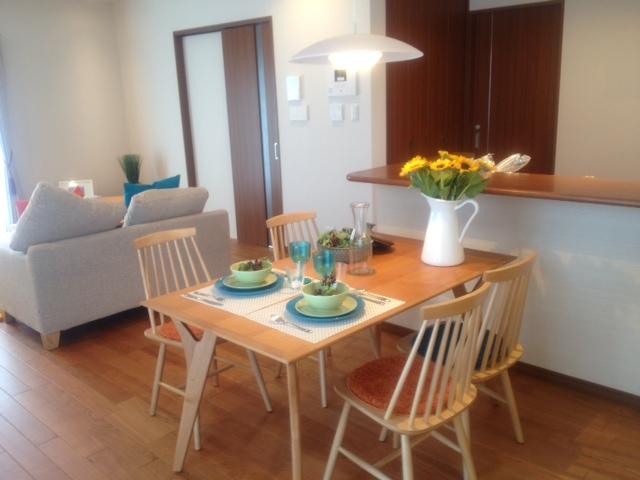 And safe floor heating in the winter has not been standard equipment on all houses, Enjoy the moment of family reunion. (Local model house)
冬場でも安心な床暖房が全戸に標準装備されていて、家族団らんのひとときをお楽しみいただけます。(現地モデルハウス)
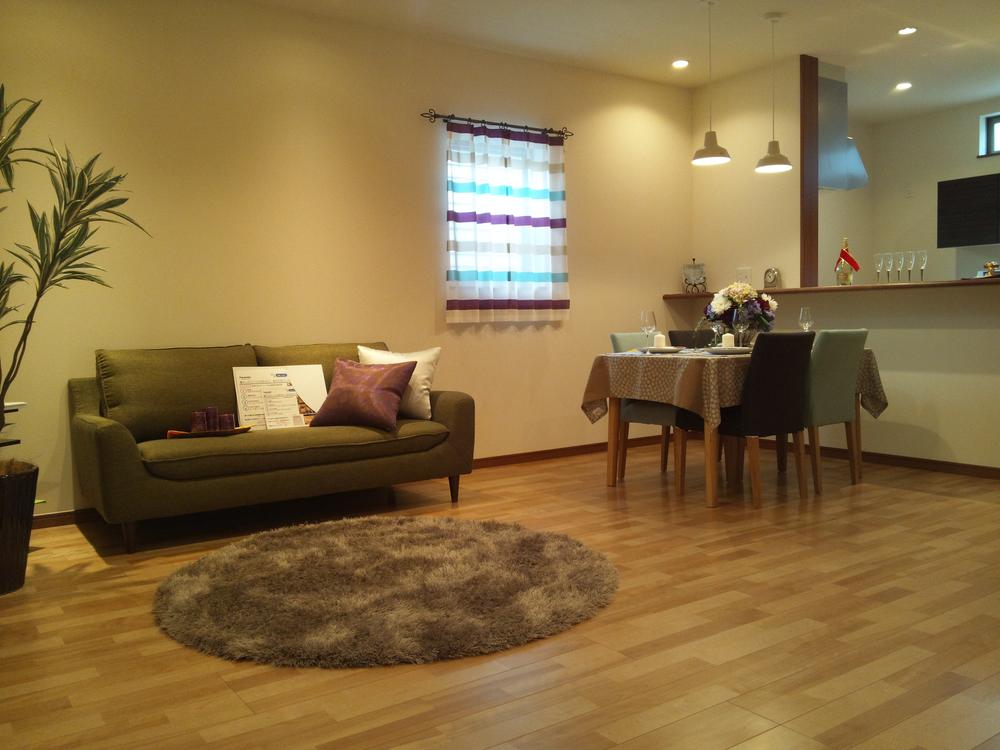 Anyway wide! In conjunction with the study corner, Space of the room is awaits you. (New model house)
とにかく広い!スタディーコーナーと併せて、ゆとりの空間があなたをお待ちしております。(新モデルハウス)
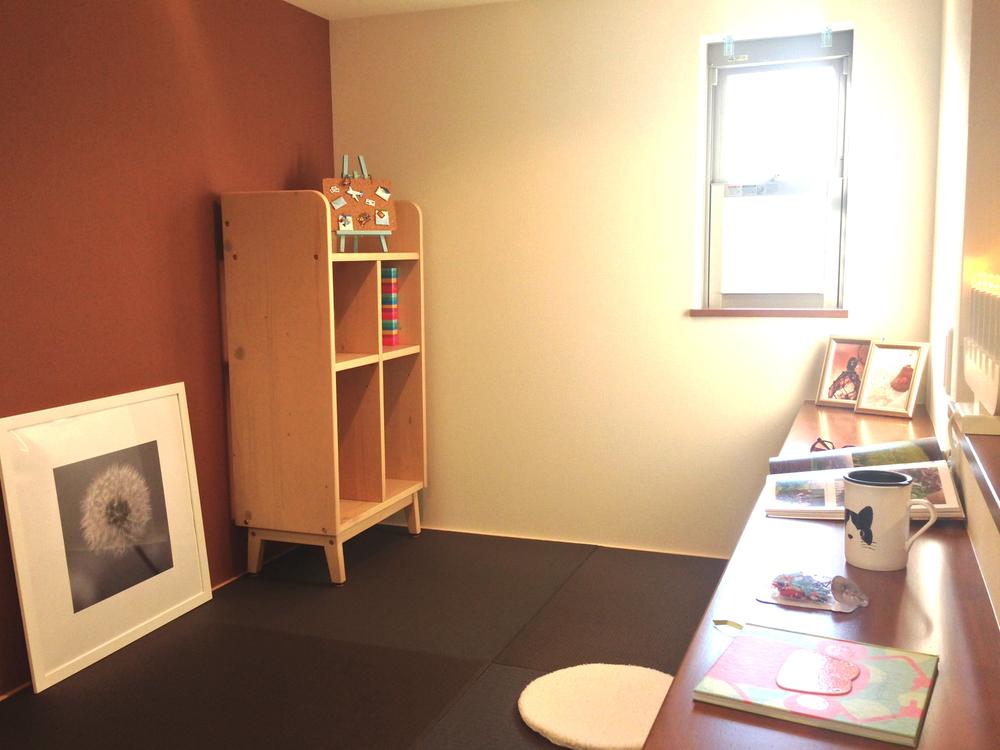 Study is the corner. Homework for children, Ideal for reading. (New model house)
スタディーコーナーです。お子様の宿題、読書に最適。(新モデルハウス)
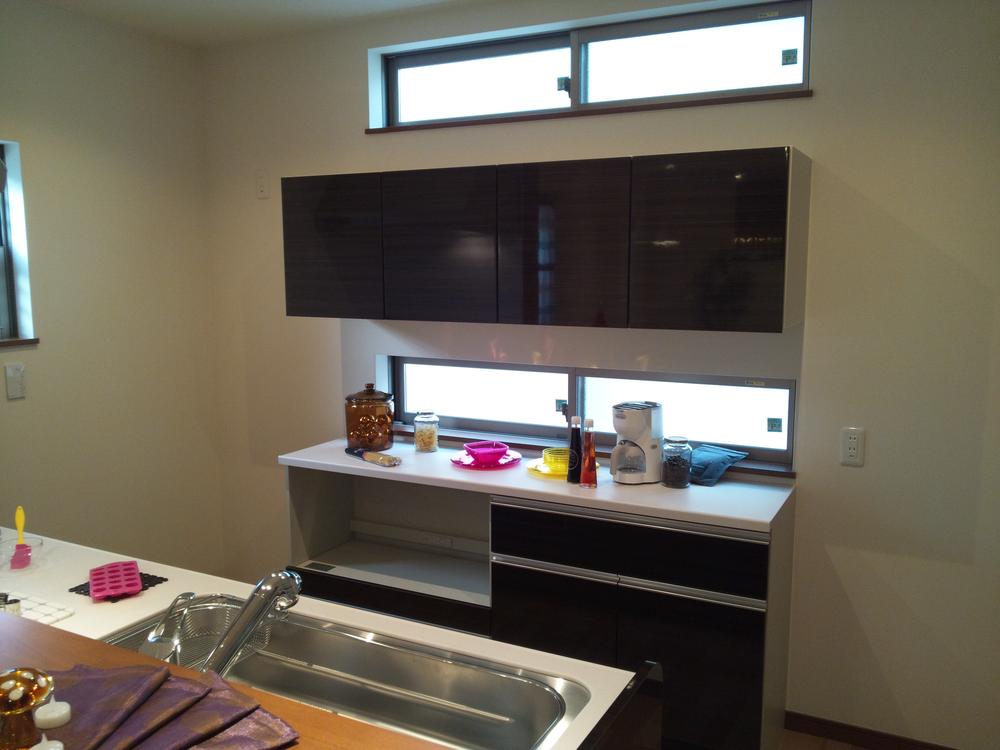 The face-to-face kitchen, A dedicated cupboard of We prepared. Bright and functional kitchen. (New model room)
対面キッチンには、専用のカップボードをご用意しました。明るく機能的なキッチンです。(新モデルルーム)
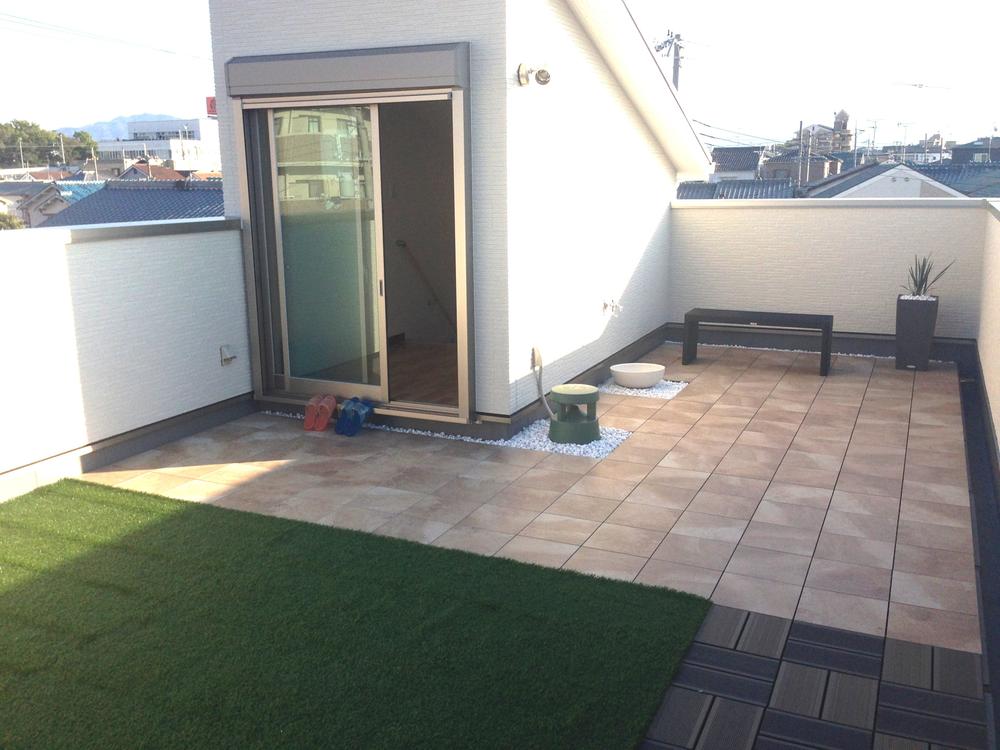 Rooftop space, As a second living space is called a friend. Summer pool, Also active, such as in barbecue. (New model house)
屋上スペースは、友達を呼んで第2のリビングスペースとして。夏はプール、バーベキューなどにも活躍。(新モデルハウス)
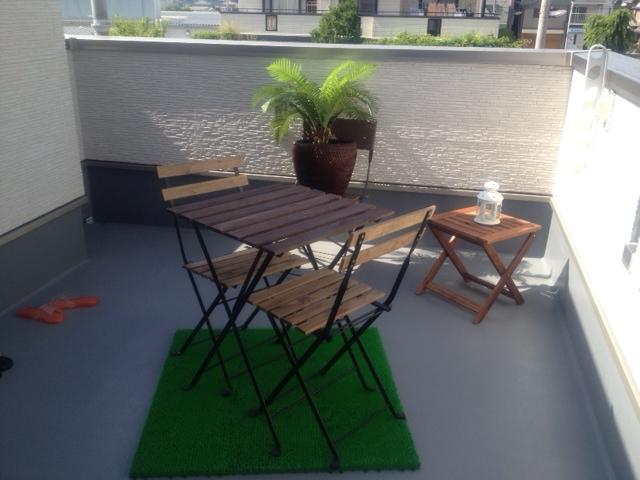 Second floor balcony. It is good to enjoy the lunch under the blue sky in a sunny day! (Local model house)
2階バルコニーです。天気のいい日には青空の下でランチタイムを楽しむのもいいですね!(現地モデルハウス)
Local appearance photo現地外観写真 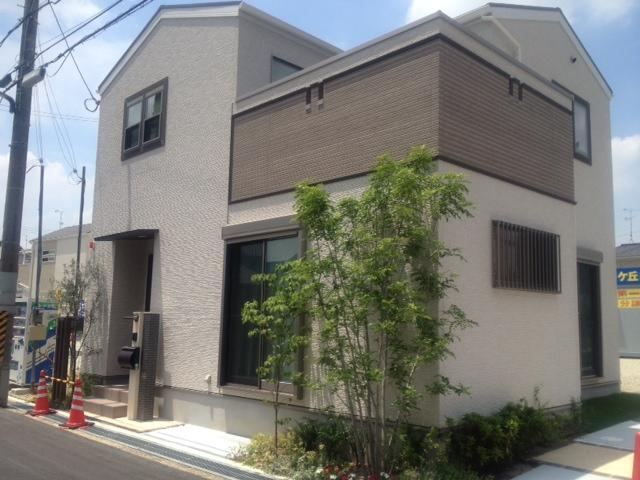 I was born in a quiet residential area, Glow Town Fujigaoka. Right now is in open house popular held! (Local July 2013 shooting)
静かな住宅地に誕生した、グロータウン藤ヶ丘。ただ今オープンハウス好評開催中です!(現地2013年7月撮影)
Local photos, including front road前面道路含む現地写真 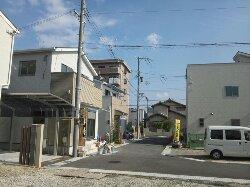 Local (11 May 2013) Shooting
現地(2013年11月)撮影
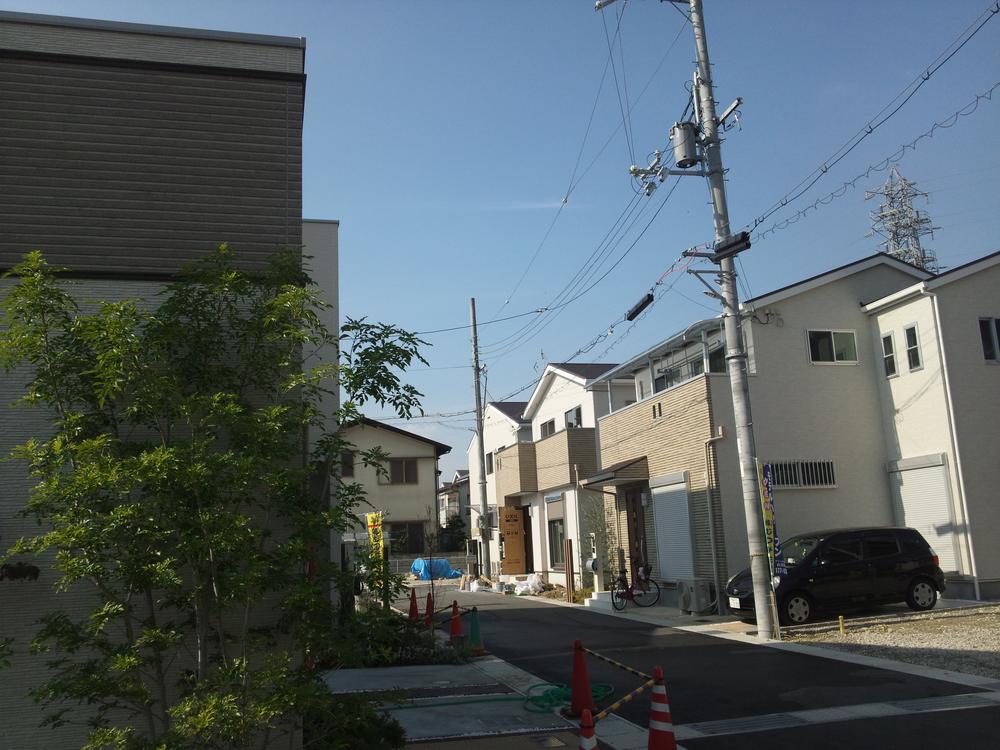 Local (11 May 2013) Shooting
現地(2013年11月)撮影
Toiletトイレ 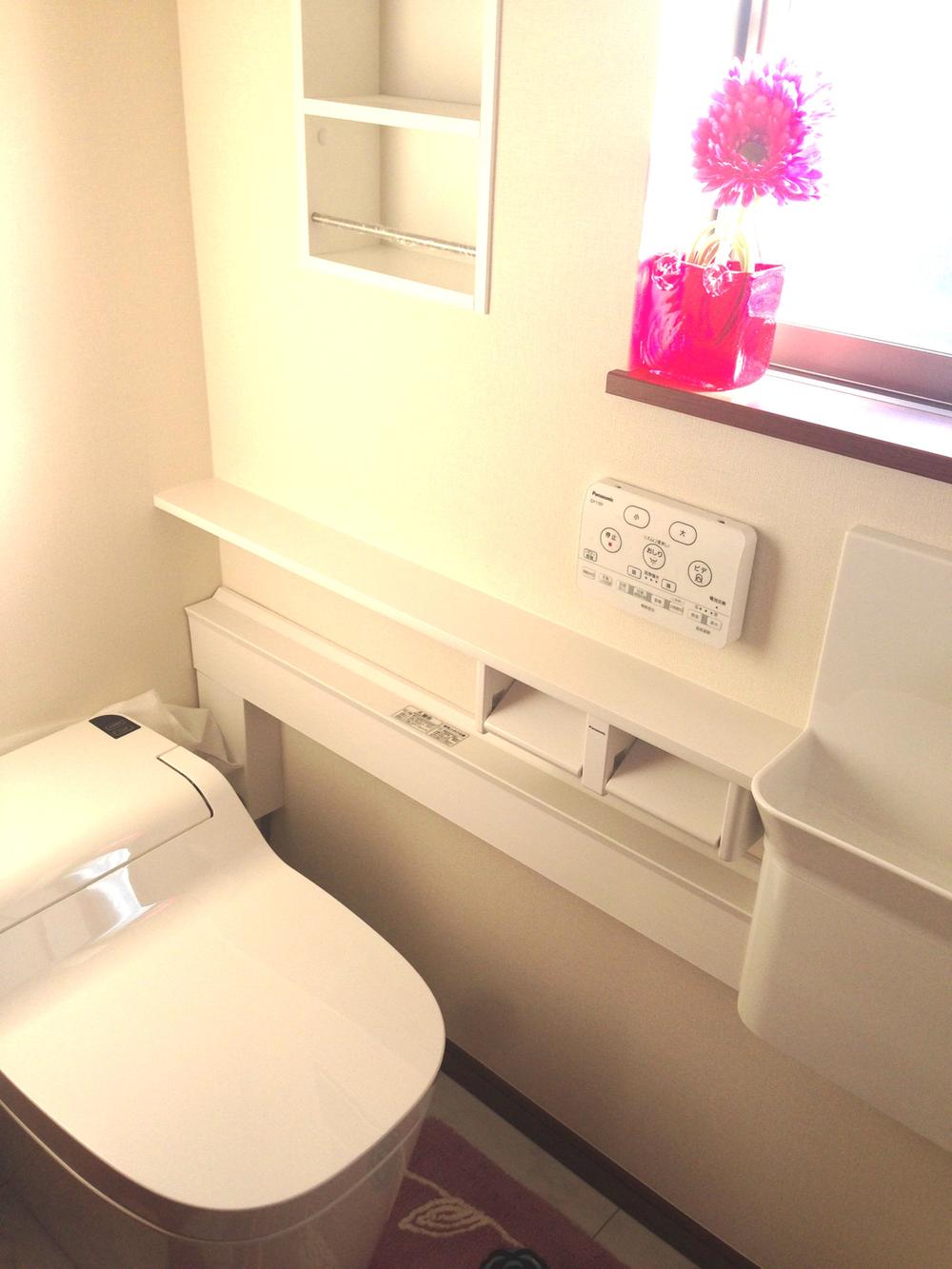 Tankless type with a hand washing counter.
手洗いカウンター付のタンクレスタイプ。
Kitchenキッチン 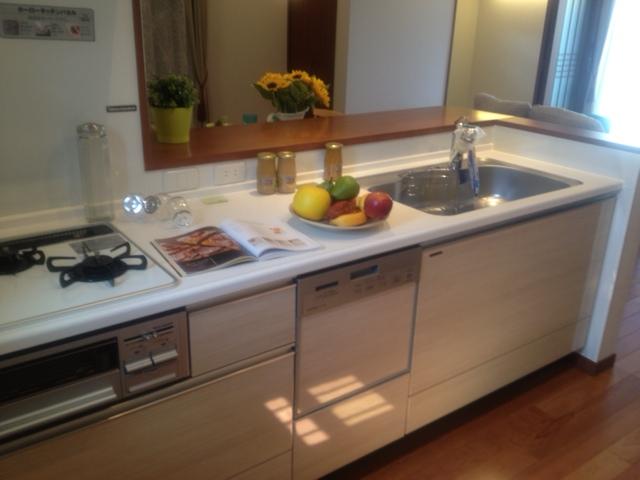 In the system kitchen all households standard equipped with a dishwasher, Also substantial storage space. (Local model house)
食器洗浄器付きのシステムキッチンは全戸標準装備で、収納スペースも充実しています。(現地モデルハウス)
Bathroom浴室 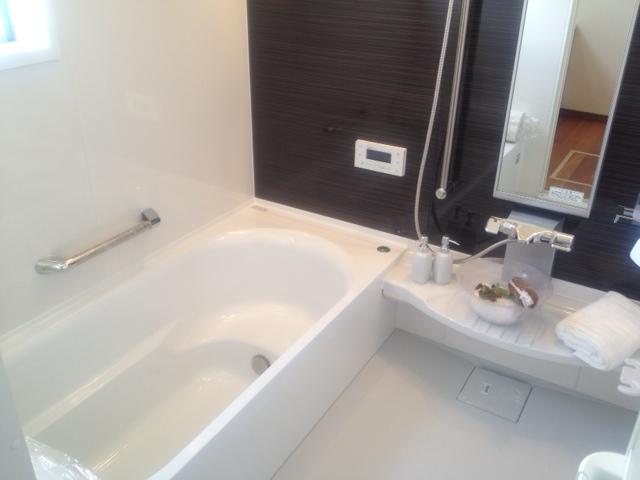 This is a system bus that has a private bathroom dry and mist sauna. In all houses standard equipment, Color variation is also abundant. (Local model house)
浴室乾燥とミストサウナが付いているシステムバスです。全戸標準装備で、カラーバリエーションも豊富です。(現地モデルハウス)
Model house photoモデルハウス写真 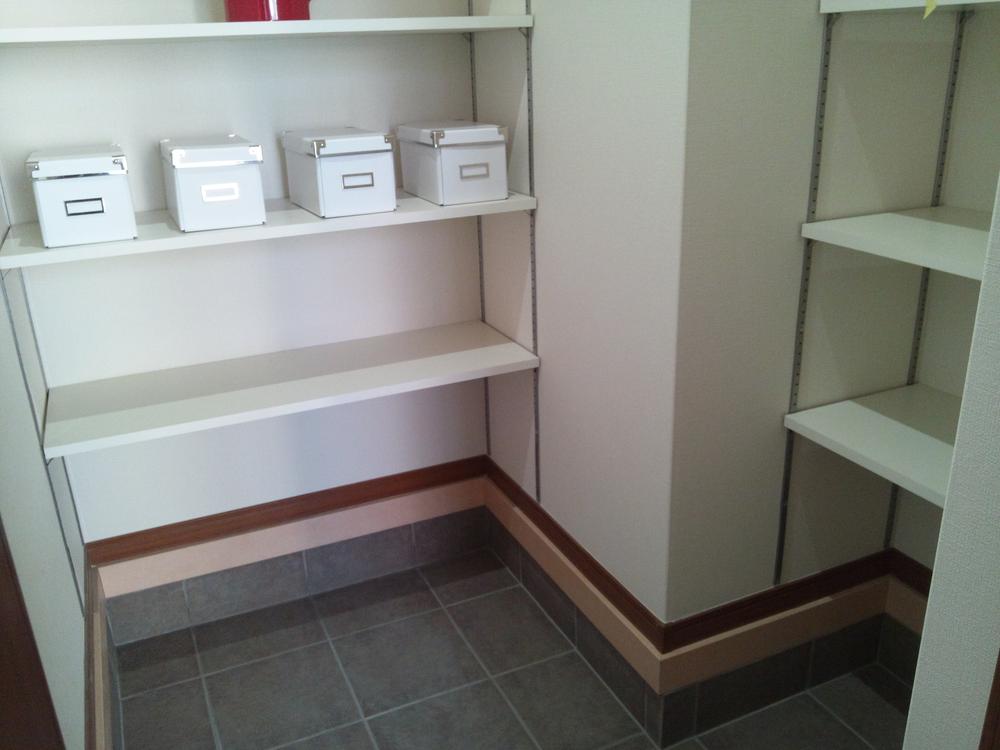 It has established a shoe closet of large capacity to the front door. (New model house)
玄関には大容量のシューズクローゼットを設けました。(新モデルハウス)
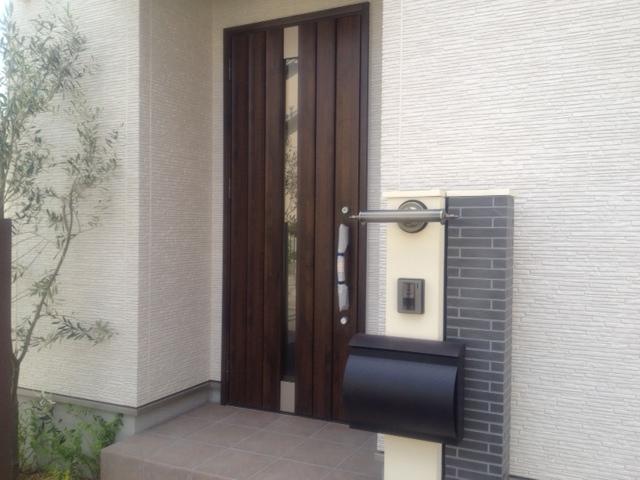 E-mail boxes, etc., We propose a house development that stuck to the stylish outside structure. (Local model house)
メールボックスなど、おしゃれな外構にこだわった住まいづくりをご提案します。(現地モデルハウス)
Livingリビング 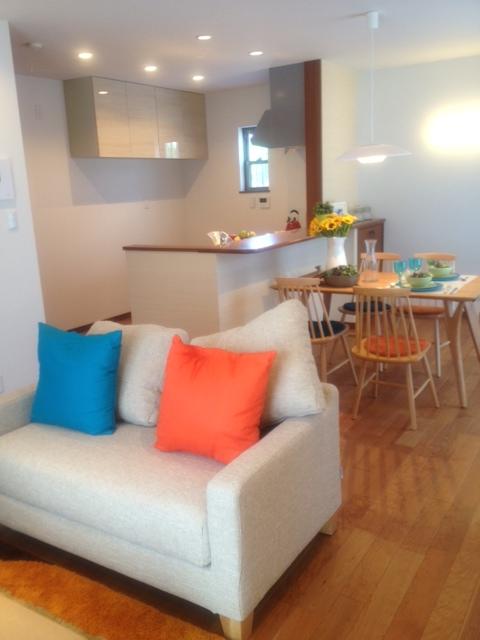 We are living in east. Especially in the morning of a pleasant light director makes a refreshing is no tall building.
東向きのリビングです。高い建物もなく特に朝の心地良い明かりがさわやかさを演出してくれます。
Streets around周辺の街並み 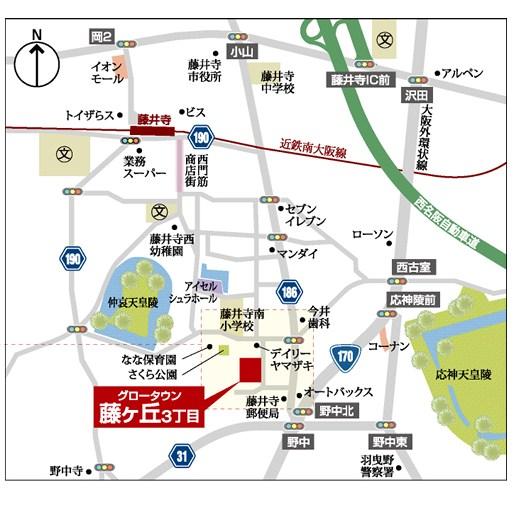 It is located in a quiet residential area.
閑静な住宅街に位置しています。
Other Environmental Photoその他環境写真 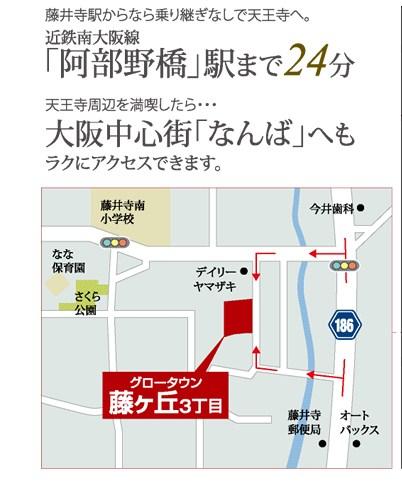 Access is also convenient.
交通アクセスも便利です。
Floor plan間取り図 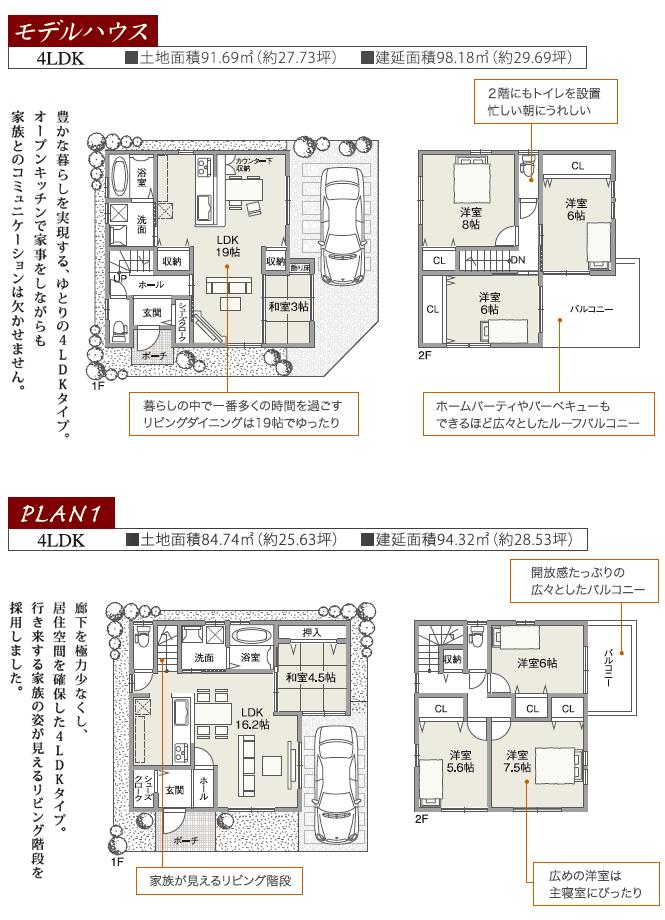 Price 36,800,000 yen, 4LDK, Land area 91.69 sq m , Building area 98.18 sq m
価格3680万円、4LDK、土地面積91.69m2、建物面積98.18m2
Primary school小学校 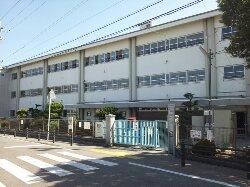 Fujiidera 200m to the south elementary school
藤井寺南小学校まで200m
Location
| 





















