New Homes » Kansai » Osaka prefecture » Fujiidera
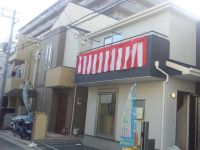 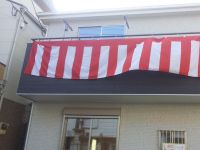
| | Osaka fujiidera 大阪府藤井寺市 |
| Kintetsu Minami-Osaka Line "Fujiidera" walk 18 minutes 近鉄南大阪線「藤井寺」歩18分 |
| ◆ Living spacious 18 Pledge Joinery ・ Use the flooring white to keynote The room is bright ◆ You can expenses relief for the distributor ◆リビング広々18帖 建具・フローリング白を基調に使用 室内明るいです◆販売代理につき諸費用軽減できます |
Features pickup 特徴ピックアップ | | Measures to conserve energy / Corresponding to the flat-35S / Pre-ground survey / Year Available / LDK18 tatami mats or more / Energy-saving water heaters / It is close to the city / System kitchen / Bathroom Dryer / Yang per good / Flat to the station / A quiet residential area / Around traffic fewer / Washbasin with shower / Face-to-face kitchen / Toilet 2 places / Bathroom 1 tsubo or more / 2-story / Double-glazing / Warm water washing toilet seat / Underfloor Storage / The window in the bathroom / Ventilation good / All living room flooring / All room 6 tatami mats or more / Water filter / City gas / Flat terrain 省エネルギー対策 /フラット35Sに対応 /地盤調査済 /年内入居可 /LDK18畳以上 /省エネ給湯器 /市街地が近い /システムキッチン /浴室乾燥機 /陽当り良好 /駅まで平坦 /閑静な住宅地 /周辺交通量少なめ /シャワー付洗面台 /対面式キッチン /トイレ2ヶ所 /浴室1坪以上 /2階建 /複層ガラス /温水洗浄便座 /床下収納 /浴室に窓 /通風良好 /全居室フローリング /全居室6畳以上 /浄水器 /都市ガス /平坦地 | Event information イベント情報 | | (Please make a reservation beforehand) (事前に必ず予約してください) | Price 価格 | | 22,800,000 yen 2280万円 | Floor plan 間取り | | 3LDK 3LDK | Units sold 販売戸数 | | 1 units 1戸 | Total units 総戸数 | | 1 units 1戸 | Land area 土地面積 | | 83.23 sq m (registration) 83.23m2(登記) | Building area 建物面積 | | 89.42 sq m (registration) 89.42m2(登記) | Driveway burden-road 私道負担・道路 | | Nothing, East 4.7m width (contact the road width 7.9m) 無、東4.7m幅(接道幅7.9m) | Completion date 完成時期(築年月) | | November 2013 2013年11月 | Address 住所 | | Osaka fujiidera forest 1-15-17 大阪府藤井寺市林1-15-17 | Traffic 交通 | | Kintetsu Minami-Osaka Line "Fujiidera" walk 18 minutes 近鉄南大阪線「藤井寺」歩18分
| Related links 関連リンク | | [Related Sites of this company] 【この会社の関連サイト】 | Contact お問い合せ先 | | e- Grant (Ltd.) TEL: 0800-805-3899 [Toll free] mobile phone ・ Also available from PHS
Caller ID is not notified
Please contact the "saw SUUMO (Sumo)"
If it does not lead, If the real estate company e-グラント(株)TEL:0800-805-3899【通話料無料】携帯電話・PHSからもご利用いただけます
発信者番号は通知されません
「SUUMO(スーモ)を見た」と問い合わせください
つながらない方、不動産会社の方は
| Building coverage, floor area ratio 建ぺい率・容積率 | | 60% ・ 200% 60%・200% | Time residents 入居時期 | | 1 month after the contract 契約後1ヶ月 | Land of the right form 土地の権利形態 | | Ownership 所有権 | Structure and method of construction 構造・工法 | | Wooden 2-story (framing method) 木造2階建(軸組工法) | Use district 用途地域 | | Semi-industrial 準工業 | Overview and notices その他概要・特記事項 | | Facilities: Public Water Supply, This sewage, City gas, Building confirmation number: No. Trust 13-1550, Parking: Garage 設備:公営水道、本下水、都市ガス、建築確認番号:第トラスト13-1550号、駐車場:車庫 | Company profile 会社概要 | | <Marketing alliance (agency)> governor of Osaka Prefecture (1) No. 057006 e- Grant Co. Yubinbango558-0042 Osaka Sumiyoshi-ku, Tonotsuji 2-3-4 <販売提携(代理)>大阪府知事(1)第057006号e-グラント(株)〒558-0042 大阪府大阪市住吉区殿辻2-3-4 |
Local appearance photo現地外観写真 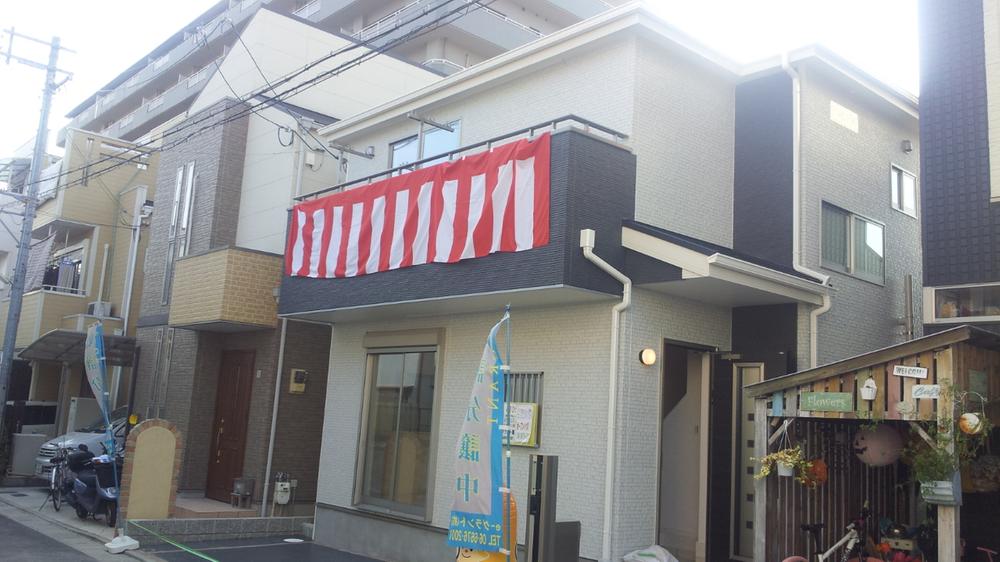 local
現地
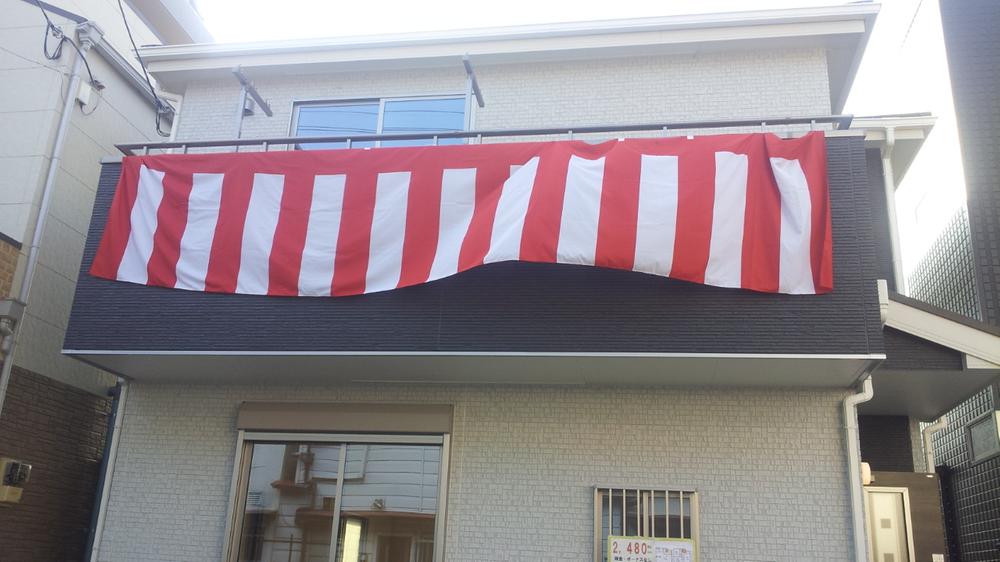 Building back a day because of the parking good
建物裏は駐車場の為日当たり良好
Floor plan間取り図 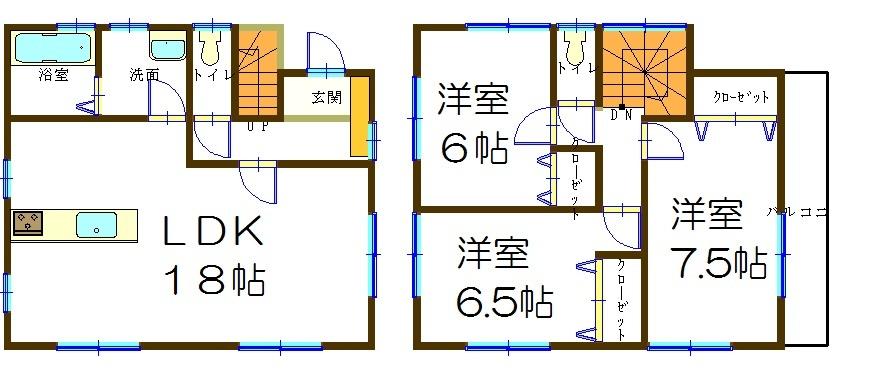 22,800,000 yen, 3LDK, Land area 83.23 sq m , Building area 89.42 sq m each room spacious 6 quires more Toilet 2 places
2280万円、3LDK、土地面積83.23m2、建物面積89.42m2 各居室広々6帖以上 トイレ2ヶ所
Livingリビング 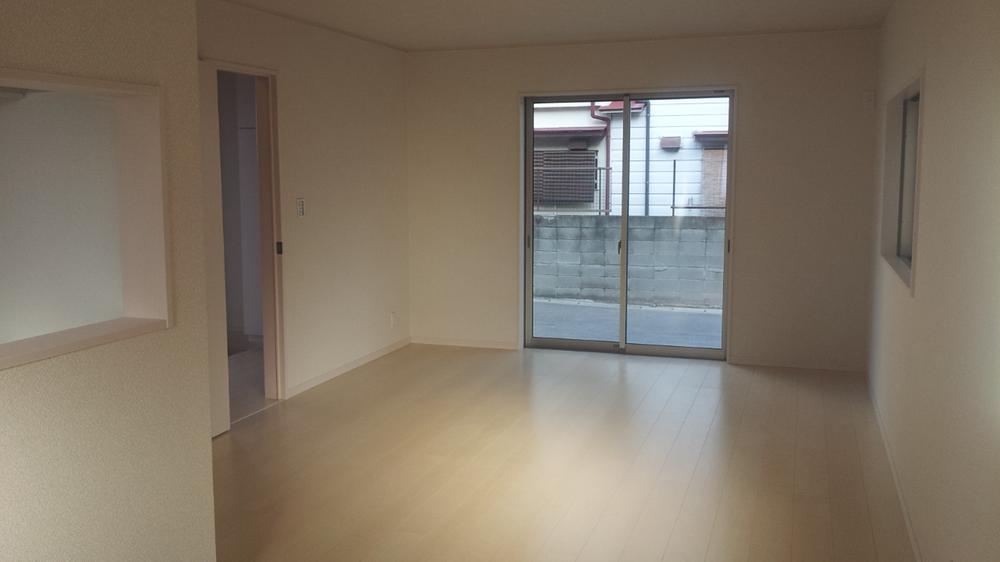 Of family rest living is located 18 quires and clear
家族憩いのリビングは18帖とゆとりあります
Bathroom浴室 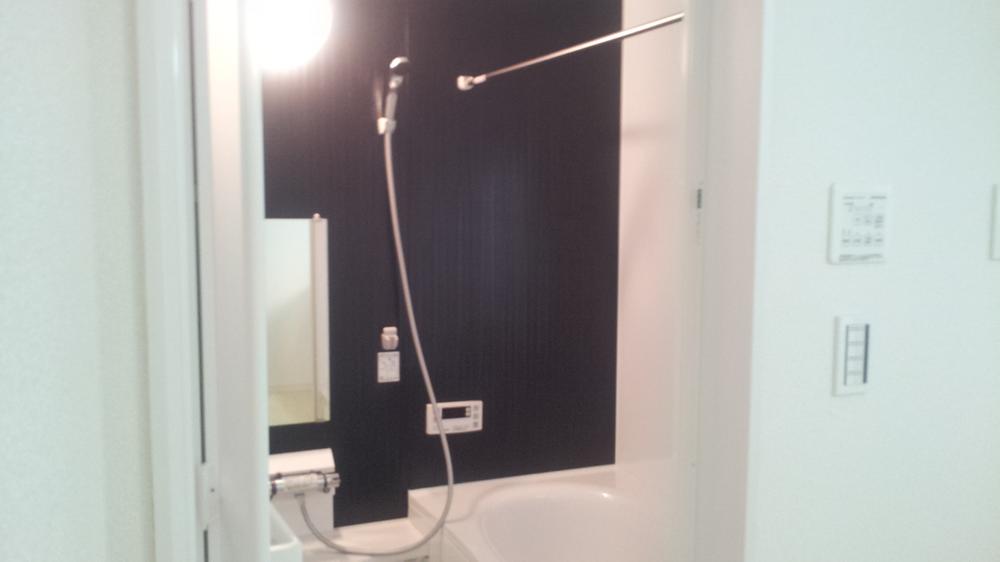 It is with the bathroom dryer We spacious 1 pyeong type
浴室乾燥機付きです
1坪タイプで広々してます
Kitchenキッチン 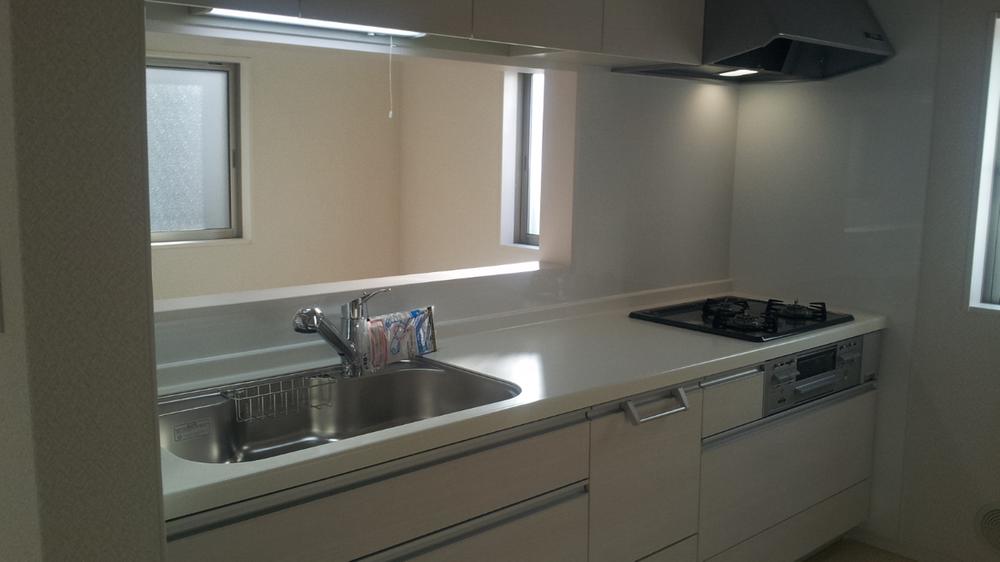 Water purifier kitchen
浄水器付きキッチン
Non-living roomリビング以外の居室 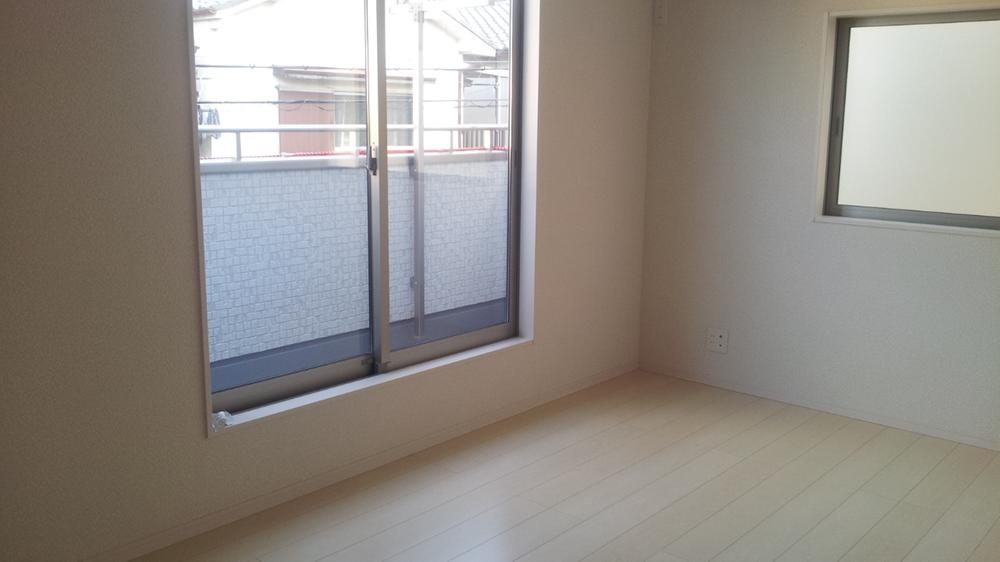 Each window Pair is a glass standard
各窓 ペアガラス標準です
Local photos, including front road前面道路含む現地写真 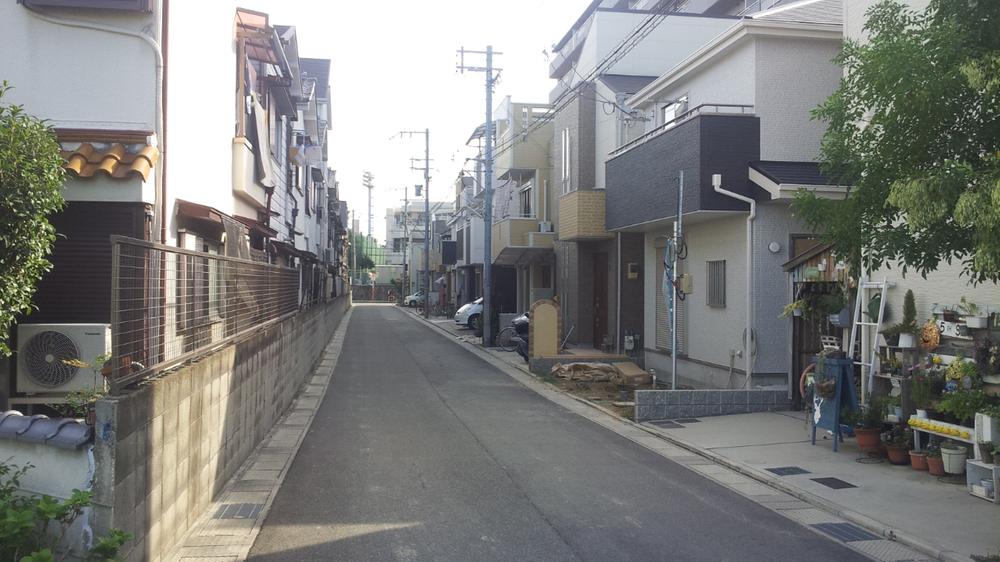 Less car street Also play with confidence children
車通り少なく お子様も安心して遊べます
Station駅 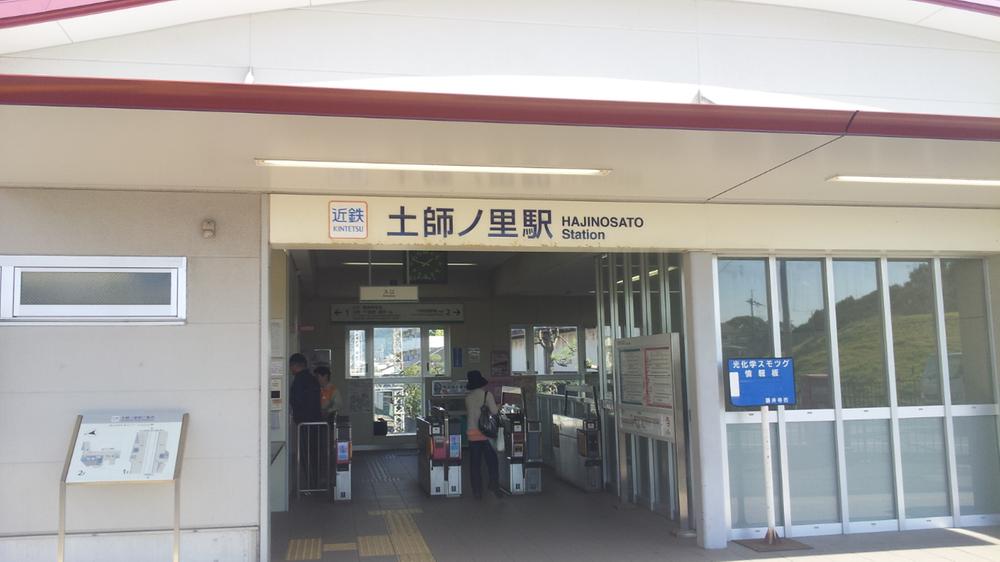 Hajinosato 1255m to the Train Station
土師ノ里駅まで1255m
Non-living roomリビング以外の居室 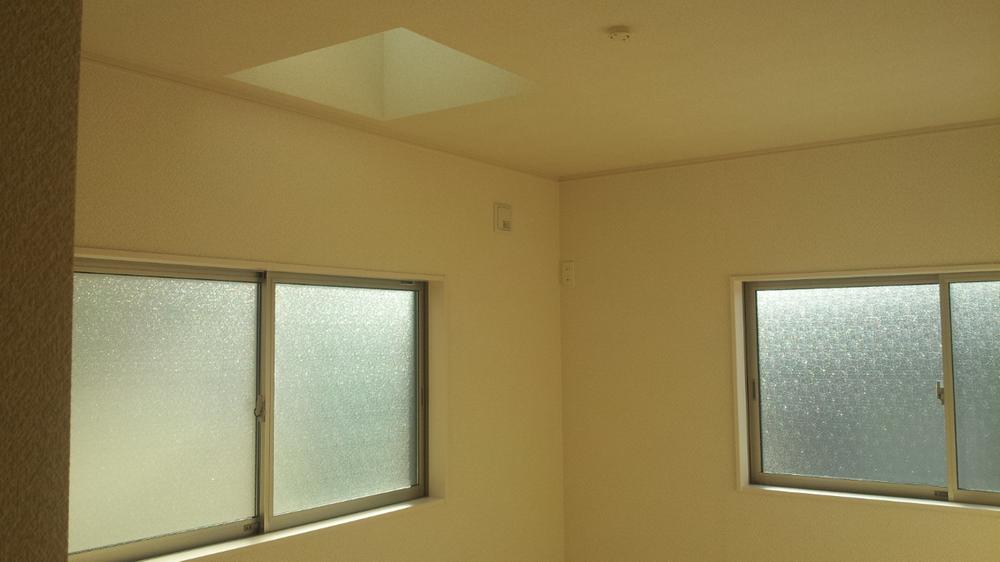 Top light with Western-style Bright is
トップライト付き洋室 明るいです
Primary school小学校 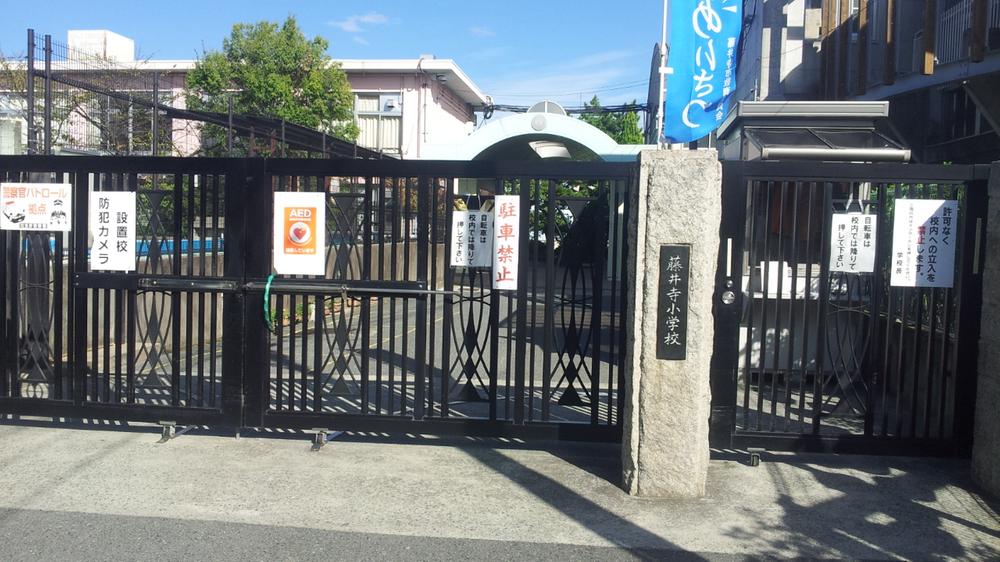 Fujiidera stand Fujiidera to elementary school 1131m
藤井寺市立藤井寺小学校まで1131m
Supermarketスーパー 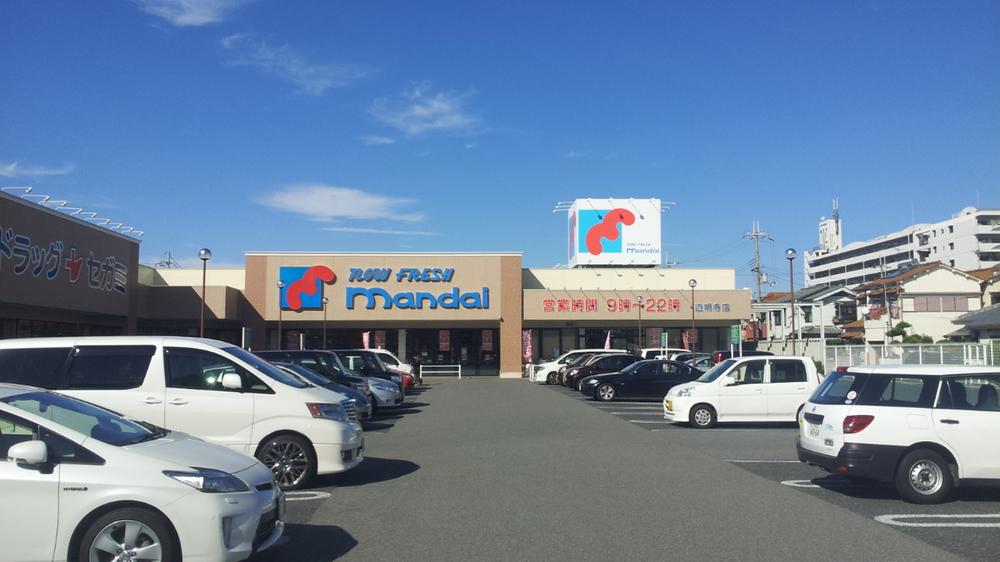 1016m until Bandai Domyoji shop
万代道明寺店まで1016m
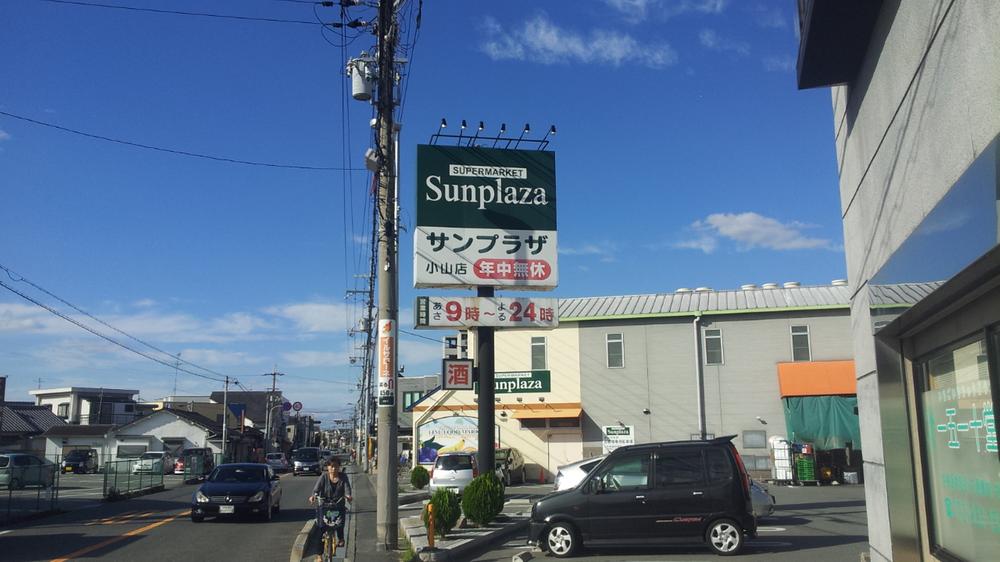 Sun Plaza 924m to Koyama shop
サンプラザ小山店まで924m
Junior high school中学校 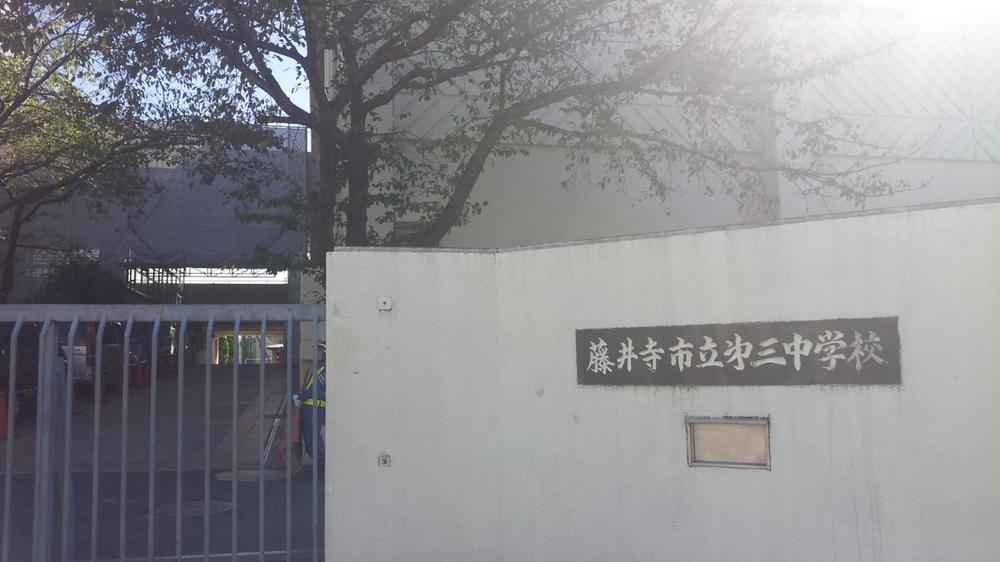 Fujiidera Tatsudai 150m until the third junior high school
藤井寺市立第三中学校まで150m
Location
| 














