New Homes » Kansai » Osaka prefecture » Fukushima-ku
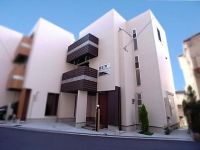 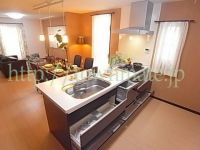
| | Osaka-shi, Osaka, Fukushima-ku, 大阪府大阪市福島区 |
| JR Osaka Loop Line "Noda" walk 5 minutes JR大阪環状線「野田」歩5分 |
| ● here of this property is attractive ● [Parking two possible] [All room LOW-E pair glass] [Remote controller ・ Washlet toilet] ●この物件のココが魅力● 【駐車2台可能】 【全居室LOW-Eペアガラス】 【リモコン・ウォシュレット付トイレ】 |
| Super close, Face-to-face kitchen, Bathroom Dryer, Floor heating, LDK18 tatami mats or more, 2 along the line more accessible, Parking two Allowed, System kitchen, All room storage, Flat to the station, Around traffic fewer, Shaping land, Barrier-free, Toilet 2 places, Bathroom 1 tsubo or more, 2 or more sides balcony, Otobasu, The window in the bathroom, TV monitor interphone, All living room flooring, All room 6 tatami mats or more, Three-story or more, City gas, All rooms are two-sided lighting, A large gap between the neighboring house スーパーが近い、対面式キッチン、浴室乾燥機、床暖房、LDK18畳以上、2沿線以上利用可、駐車2台可、システムキッチン、全居室収納、駅まで平坦、周辺交通量少なめ、整形地、バリアフリー、トイレ2ヶ所、浴室1坪以上、2面以上バルコニー、オートバス、浴室に窓、TVモニタ付インターホン、全居室フローリング、全居室6畳以上、3階建以上、都市ガス、全室2面採光、隣家との間隔が大きい |
Features pickup 特徴ピックアップ | | 2 along the line more accessible / LDK18 tatami mats or more / Super close / System kitchen / Bathroom Dryer / All room storage / Flat to the station / Face-to-face kitchen / Toilet 2 places / 2 or more sides balcony / Otobasu / The window in the bathroom / TV monitor interphone / All living room flooring / All room 6 tatami mats or more / Three-story or more / All rooms are two-sided lighting 2沿線以上利用可 /LDK18畳以上 /スーパーが近い /システムキッチン /浴室乾燥機 /全居室収納 /駅まで平坦 /対面式キッチン /トイレ2ヶ所 /2面以上バルコニー /オートバス /浴室に窓 /TVモニタ付インターホン /全居室フローリング /全居室6畳以上 /3階建以上 /全室2面採光 | Event information イベント情報 | | Model house (Please be sure to ask in advance) schedule / Every Saturday, Sunday and public holidays time / 10:00 ~ 17:30 After the field trips if you wish, You can see the other site model house of モデルハウス(事前に必ずお問い合わせください)日程/毎週土日祝時間/10:00 ~ 17:30ご希望であれば現地見学のあと、他現場のモデルハウスをご覧になれます | Price 価格 | | 42,800,000 yen 4280万円 | Floor plan 間取り | | 4LDK 4LDK | Units sold 販売戸数 | | 1 units 1戸 | Total units 総戸数 | | 1 units 1戸 | Land area 土地面積 | | 82.2 sq m (24.86 tsubo) (measured) 82.2m2(24.86坪)(実測) | Building area 建物面積 | | 117.05 sq m (35.40 tsubo) (measured) 117.05m2(35.40坪)(実測) | Driveway burden-road 私道負担・道路 | | Nothing, Northwest 4.3m width (contact the road width 9.3m) 無、北西4.3m幅(接道幅9.3m) | Completion date 完成時期(築年月) | | December 2013 2013年12月 | Address 住所 | | Osaka-shi, Osaka, Fukushima-ku, Noda 2 大阪府大阪市福島区野田2 | Traffic 交通 | | JR Osaka Loop Line "Noda" walk 5 minutes
Subway Sennichimae Line "Tamagawa" walk 5 minutes
Subway Sennichimae Line "Nodahanshin" walk 13 minutes JR大阪環状線「野田」歩5分
地下鉄千日前線「玉川」歩5分
地下鉄千日前線「野田阪神」歩13分
| Related links 関連リンク | | [Related Sites of this company] 【この会社の関連サイト】 | Person in charge 担当者より | | Person in charge of forest Fortitude Age: 30 Daigyokai Experience: 7 years grew up in Hirakata, Joined to 7 years. Keihan line ・ JR Gakkentoshisen ・ Nara ・ Please leave if Osaka listing. In light and hot sincerity of anything, please contact us !! footwork other than the purchase of the house, It supports the realization of your dreams. 担当者林 剛毅年齢:30代業界経験:7年枚方で育ち、入社して7年。京阪線・JR学研都市線・奈良市・大阪市の物件情報ならお任せ下さい。お家の購入以外でも何でもご相談下さい!!フットワークの軽さと熱い誠意で、お客様の夢の実現をサポートします。 | Contact お問い合せ先 | | TEL: 0800-603-1969 [Toll free] mobile phone ・ Also available from PHS
Caller ID is not notified
Please contact the "saw SUUMO (Sumo)"
If it does not lead, If the real estate company TEL:0800-603-1969【通話料無料】携帯電話・PHSからもご利用いただけます
発信者番号は通知されません
「SUUMO(スーモ)を見た」と問い合わせください
つながらない方、不動産会社の方は
| Building coverage, floor area ratio 建ぺい率・容積率 | | 80% ・ 300% 80%・300% | Time residents 入居時期 | | Consultation 相談 | Land of the right form 土地の権利形態 | | Ownership 所有権 | Structure and method of construction 構造・工法 | | Wooden three-story 木造3階建 | Use district 用途地域 | | Two dwellings 2種住居 | Overview and notices その他概要・特記事項 | | Contact: Lin fortitude, Facilities: Public Water Supply, This sewage, City gas, Building confirmation number: No. KKK10003665, Parking: Garage 担当者:林 剛毅、設備:公営水道、本下水、都市ガス、建築確認番号:第KKK10003665号、駐車場:車庫 | Company profile 会社概要 | | <Mediation> governor of Osaka Prefecture (5) No. 041995 (Ltd.) Town mate Yubinbango570-0015 Osaka Moriguchi Kajimachi 3-1-2 <仲介>大阪府知事(5)第041995号(株)タウンメイト〒570-0015 大阪府守口市梶町3-1-2 |
Same specifications photos (appearance)同仕様写真(外観) 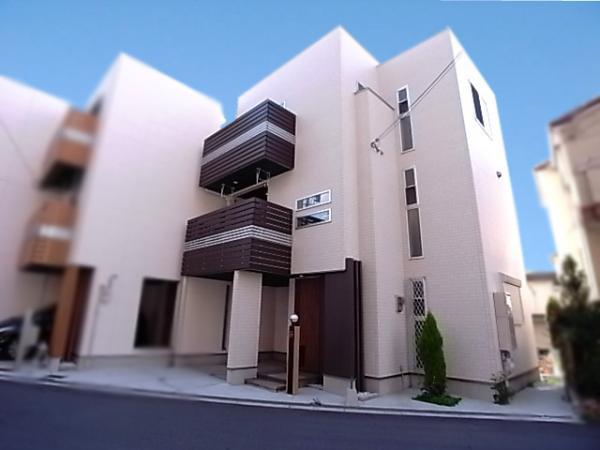 Simple appearance that fits in bright surrounding environment
明るく周辺環境に馴染むシンプルな外観
Same specifications photo (kitchen)同仕様写真(キッチン) 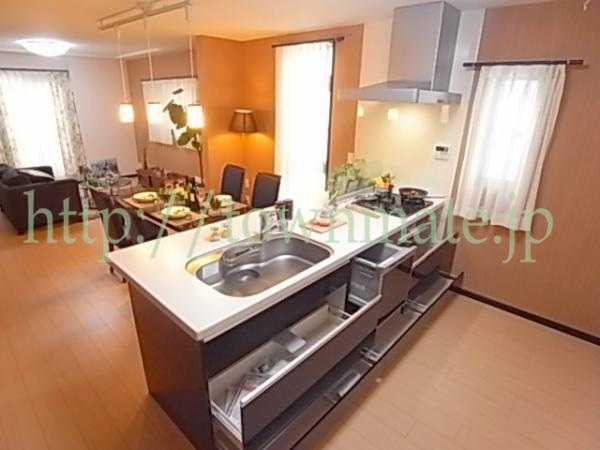 Dishwasher Roh system Kitchen
食洗機付ノシステムキッチン
Floor plan間取り図 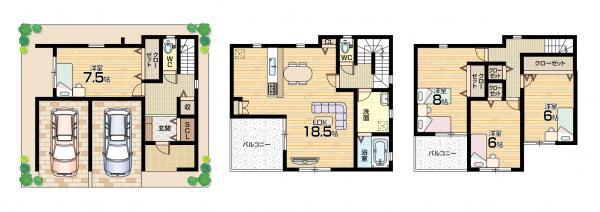 Floor Plan B site area 82.2 square meters building area 117.05 square meters
間取りプランB 敷地面積 82.2平米 建物面積 117.05平米
Same specifications photos (living)同仕様写真(リビング) 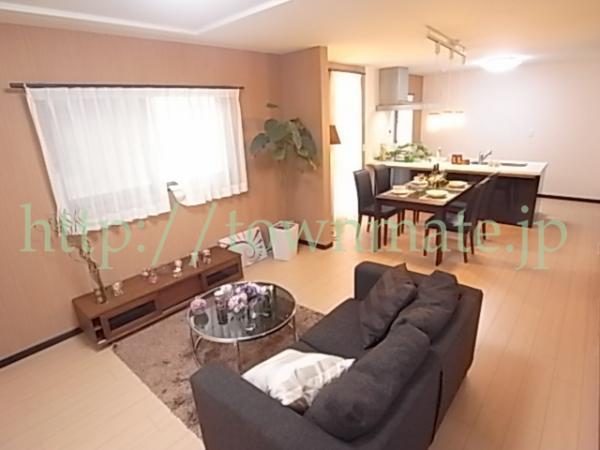 Bright and good comfortable living of sun per
明るく陽当りの良い快適リビング
Same specifications photo (bathroom)同仕様写真(浴室) 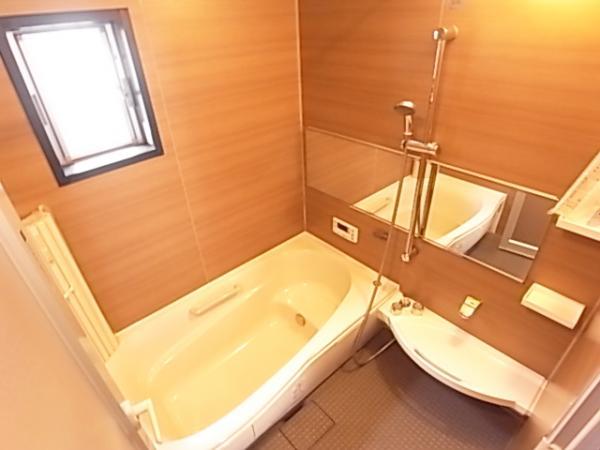 Bathroom TV With dryer
浴室TV 乾燥機付き
Primary school小学校 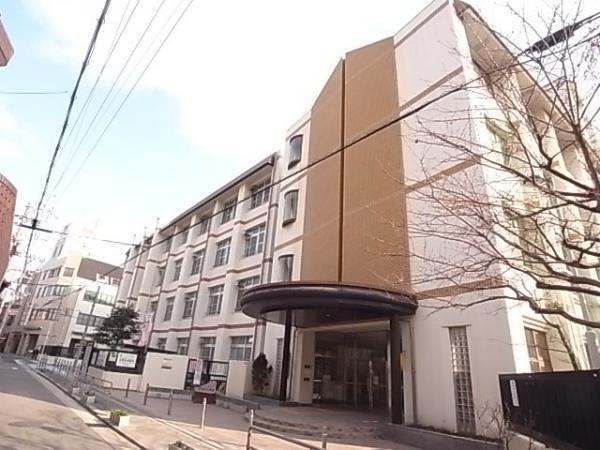 237m to Noda Elementary School
野田小学校まで237m
Same specifications photos (Other introspection)同仕様写真(その他内観) 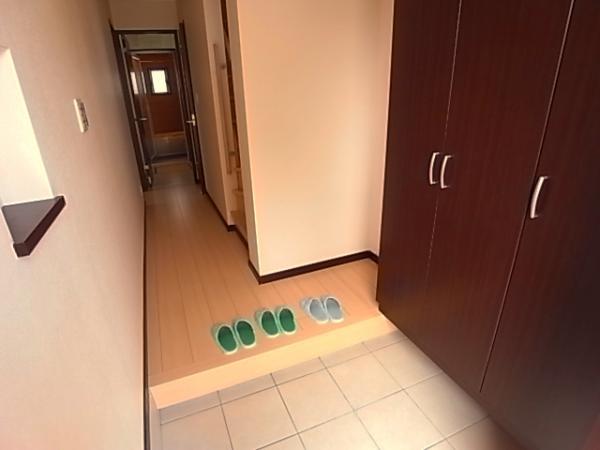 Same specifications entrance
同仕様玄関
Junior high school中学校 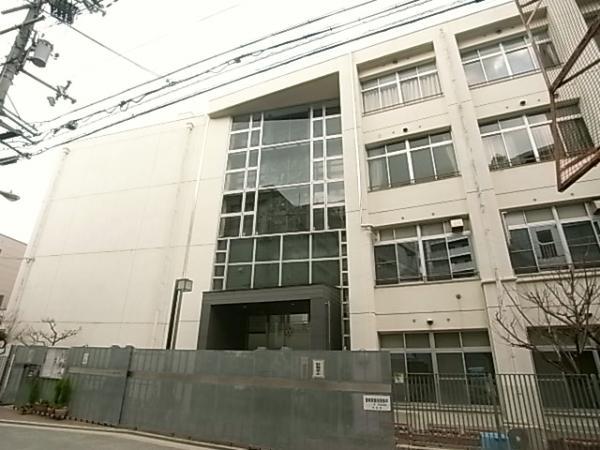 Shimofukujima 906m until junior high school
下福島中学校まで906m
Wash basin, toilet洗面台・洗面所 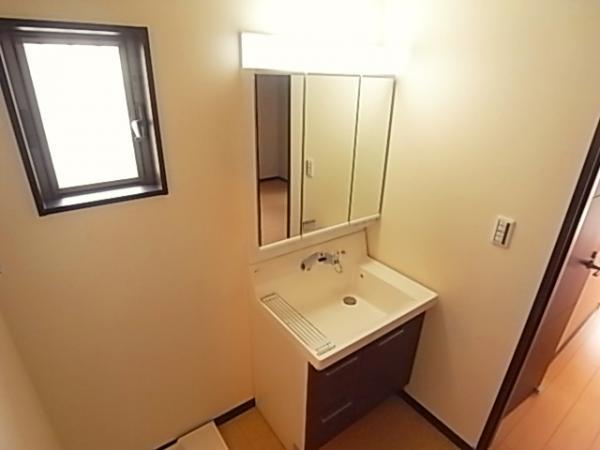 Storage enhancement Washbasin with shower (same specifications as wash basin)
収納充実 シャワー付洗面台 (同仕様洗面台)
Other Environmental Photoその他環境写真 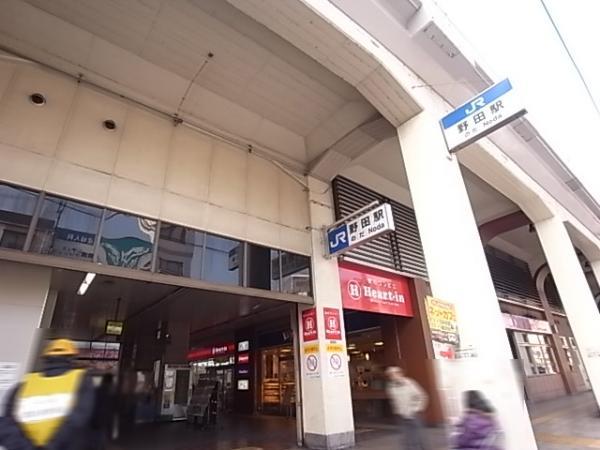 400m until JR Noda Station
JR野田駅まで400m
Supermarketスーパー 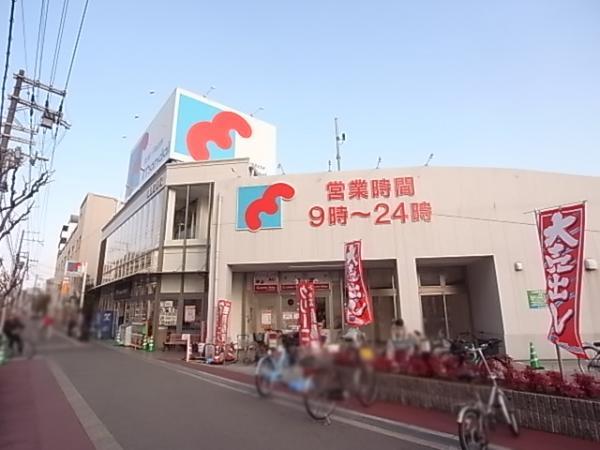 Bandai 747m to Yoshino 5-chome
万代吉野5丁目まで747m
Hospital病院 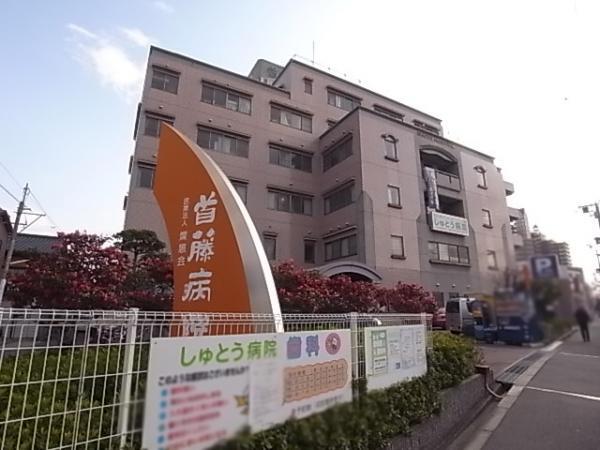 Shuto 306m to the hospital
首藤病院まで306m
Other Environmental Photoその他環境写真 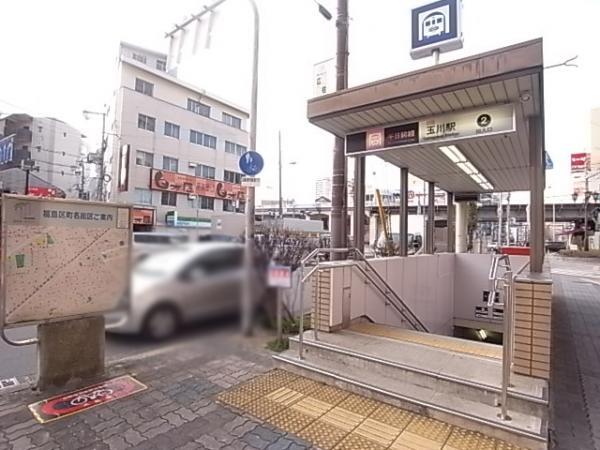 subway 400m to Tamagawa Station
地下鉄 玉川駅まで400m
Kindergarten ・ Nursery幼稚園・保育園 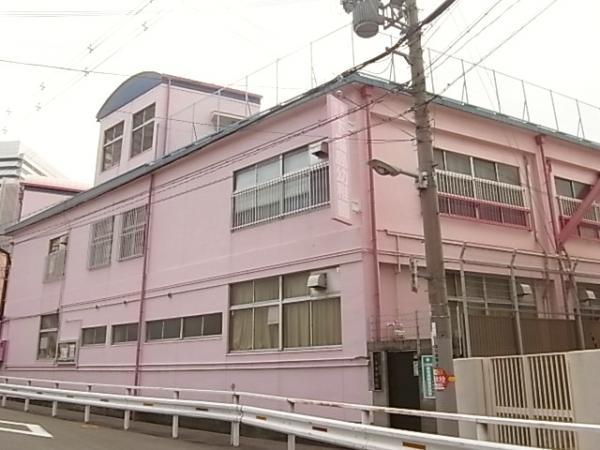 Shimofukujima 906m to kindergarten
下福島幼稚園まで906m
Park公園 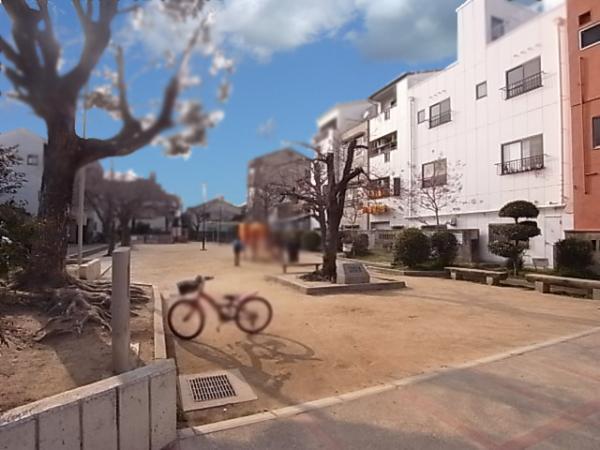 170m to Ohno-cho Park
大野町公園まで170m
Non-living roomリビング以外の居室 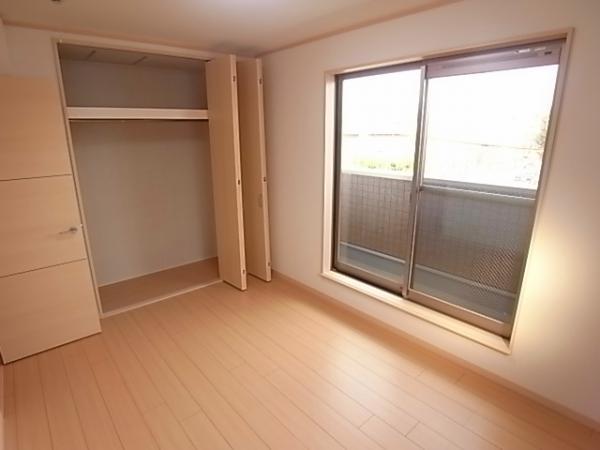 Spacious space in the storage enhancement (same specifications as Western-style 2)
収納充実で広々空間 (同仕様洋室2)
Toiletトイレ 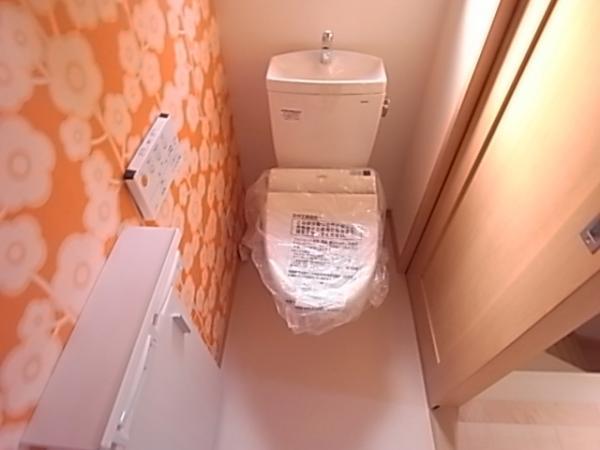 Care at any time clean and easy (same specifications toilet)
手入れ簡単でいつでも清潔に (同仕様トイレ)
Balconyバルコニー 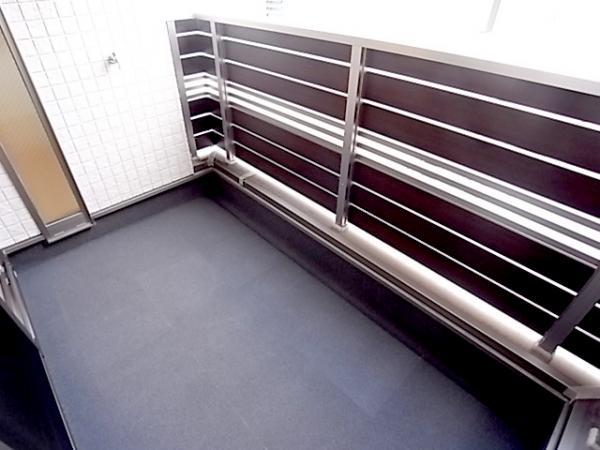 Bright, good balcony of sun per (same specifications balcony)
明るく陽当りの良いバルコニー (同仕様バルコニー)
Other introspectionその他内観 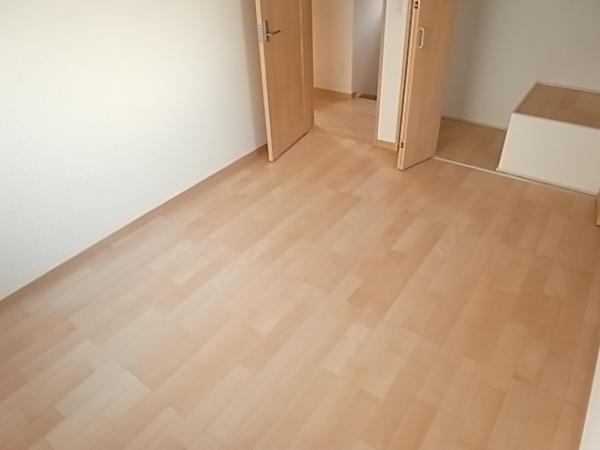 Comfortable in all room with storage (same specifications as Western-style)
全居室収納付で快適に (同仕様洋室)
Otherその他 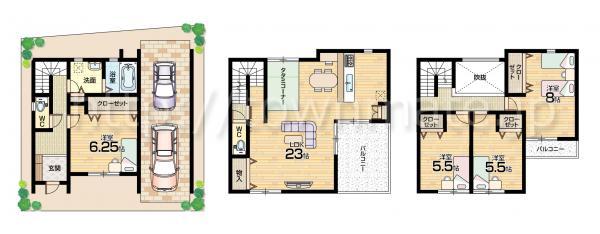 Floor plan Plan A
間取り プランA
Location
|





















