New Homes » Kansai » Osaka prefecture » Fukushima-ku
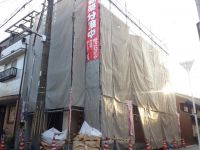 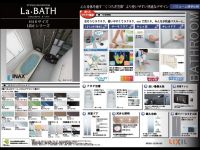
| | Osaka-shi, Osaka, Fukushima-ku, 大阪府大阪市福島区 |
| JR Osaka Loop Line "Noda" walk 5 minutes JR大阪環状線「野田」歩5分 |
| LDK18 tatami mats or more, System kitchen, Bathroom Dryer, Yang per good, All room storage, Flat to the station, LDK15 tatami mats or more, Corner lotese-style room, Mist sauna, Washbasin with shower, Face-to-face kitchen, Toilet 2 places, Bathroom 1 tsubo or more, Warm water washing toilet seat, TV with bathroom, The window in the bathroom, Ventilation good, All living room flooring, Dish washing dryer, Walk-in closet, Three-story or more, Living stairs, Flat terrain, Floor heating LDK18畳以上、システムキッチン、浴室乾燥機、陽当り良好、全居室収納、駅まで平坦、LDK15畳以上、角地、和室、ミストサウナ、シャワー付洗面台、対面式キッチン、トイレ2ヶ所、浴室1坪以上、温水洗浄便座、TV付浴室、浴室に窓、通風良好、全居室フローリング、食器洗乾燥機、ウォークインクロゼット、3階建以上、リビング階段、平坦地、床暖房 |
Features pickup 特徴ピックアップ | | Pre-ground survey / LDK18 tatami mats or more / System kitchen / Bathroom Dryer / Yang per good / All room storage / Flat to the station / LDK15 tatami mats or more / Corner lot / Japanese-style room / Mist sauna / Washbasin with shower / Face-to-face kitchen / Toilet 2 places / Bathroom 1 tsubo or more / Warm water washing toilet seat / TV with bathroom / The window in the bathroom / Ventilation good / All living room flooring / Dish washing dryer / Walk-in closet / Three-story or more / Living stairs / Flat terrain / Floor heating 地盤調査済 /LDK18畳以上 /システムキッチン /浴室乾燥機 /陽当り良好 /全居室収納 /駅まで平坦 /LDK15畳以上 /角地 /和室 /ミストサウナ /シャワー付洗面台 /対面式キッチン /トイレ2ヶ所 /浴室1坪以上 /温水洗浄便座 /TV付浴室 /浴室に窓 /通風良好 /全居室フローリング /食器洗乾燥機 /ウォークインクロゼット /3階建以上 /リビング階段 /平坦地 /床暖房 | Event information イベント情報 | | Local guidance meeting (please visitors to direct local) schedule / Every Saturday, Sunday and public holidays time / 10:00 ~ 18:00 local tours (Please be sure to ask in advance) schedule / Every Saturday, Sunday and public holidays time / 10:00 ~ 18:00 Please feel free to come. Weekday of guidance is also available. Pick-up is also a big welcome. If you have received your contact us if you do not know where we will explain. Please come in casual feeling. We are looking forward to hearing from you. 現地案内会(直接現地へご来場ください)日程/毎週土日祝時間/10:00 ~ 18:00現地見学会(事前に必ずお問い合わせください)日程/毎週土日祝時間/10:00 ~ 18:00お気軽にお越しくださいませ。平日のご案内も可能です。送迎も大歓迎ですよ。場所がわからなければご連絡頂きましたらご説明させて頂きます。気軽な気持ちでお越しください。ご連絡お待ちしております。 | Price 価格 | | 34,800,000 yen 3480万円 | Floor plan 間取り | | 3LDK 3LDK | Units sold 販売戸数 | | 1 units 1戸 | Land area 土地面積 | | 51.4 sq m 51.4m2 | Building area 建物面積 | | 96.06 sq m 96.06m2 | Driveway burden-road 私道負担・道路 | | Nothing, East 5.4m width (contact the road width 4.8m), North 3.3m width (contact the road width 11.2m) 無、東5.4m幅(接道幅4.8m)、北3.3m幅(接道幅11.2m) | Completion date 完成時期(築年月) | | 6 months after the contract 契約後6ヶ月 | Address 住所 | | Noda, Osaka-shi, Osaka, Fukushima-ku, 5 大阪府大阪市福島区野田5 | Traffic 交通 | | JR Osaka Loop Line "Noda" walk 5 minutes
Subway Sennichimae Line "Tamagawa" walk 9 minutes
JR Osaka Loop Line "Nishikujo" walk 11 minutes JR大阪環状線「野田」歩5分
地下鉄千日前線「玉川」歩9分
JR大阪環状線「西九条」歩11分
| Contact お問い合せ先 | | Ltd. Wynn housing TEL: 0800-808-9054 [Toll free] mobile phone ・ Also available from PHS
Caller ID is not notified
Please contact the "saw SUUMO (Sumo)"
If it does not lead, If the real estate company (株)ウィンハウジングTEL:0800-808-9054【通話料無料】携帯電話・PHSからもご利用いただけます
発信者番号は通知されません
「SUUMO(スーモ)を見た」と問い合わせください
つながらない方、不動産会社の方は
| Building coverage, floor area ratio 建ぺい率・容積率 | | 80% ・ 300% 80%・300% | Land of the right form 土地の権利形態 | | Ownership 所有権 | Structure and method of construction 構造・工法 | | Wooden three-story 木造3階建 | Use district 用途地域 | | Two dwellings 2種住居 | Other limitations その他制限事項 | | Regulations have by the Landscape Act 景観法による規制有 | Overview and notices その他概要・特記事項 | | Building confirmation number: 13-0441, Parking: Garage 建築確認番号:13-0441、駐車場:車庫 | Company profile 会社概要 | | <Seller> governor of Osaka (2) No. 052210 (Ltd.) Wynn housing Yubinbango559-0017 Osaka-shi, Osaka Suminoe-ku, Nakakagaya 2-2-25 <売主>大阪府知事(2)第052210号(株)ウィンハウジング〒559-0017 大阪府大阪市住之江区中加賀屋2-2-25 |
Local photos, including front road前面道路含む現地写真 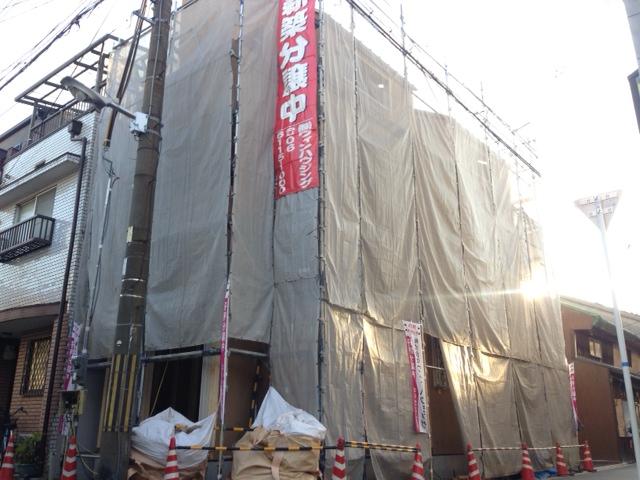 Local (12 May 2013) Shooting
現地(2013年12月)撮影
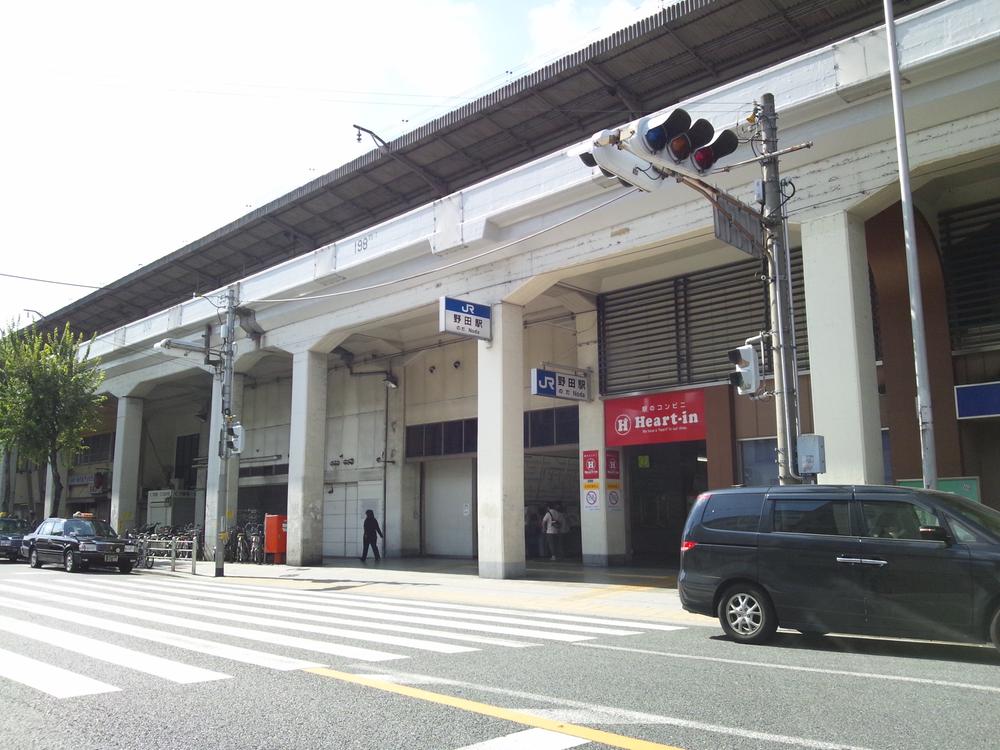 Other
その他
Wash basin, toilet洗面台・洗面所 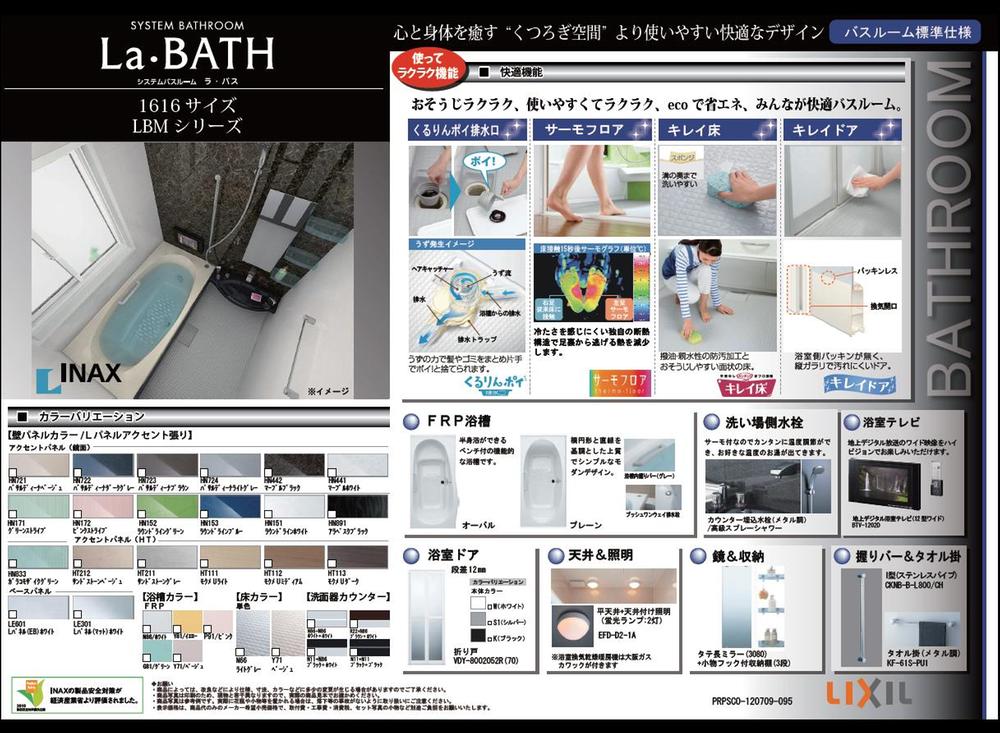 Indoor (10 May 2013) Shooting
室内(2013年10月)撮影
Floor plan間取り図 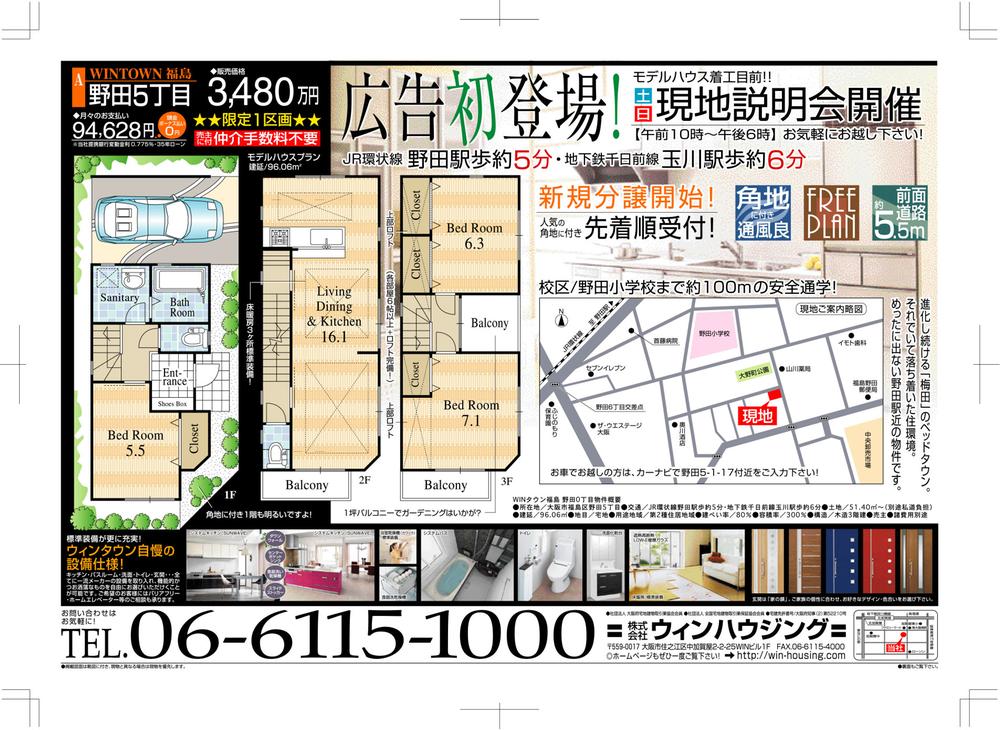 34,800,000 yen, 3LDK, Land area 51.4 sq m , Building area 96.06 sq m
3480万円、3LDK、土地面積51.4m2、建物面積96.06m2
Kitchenキッチン 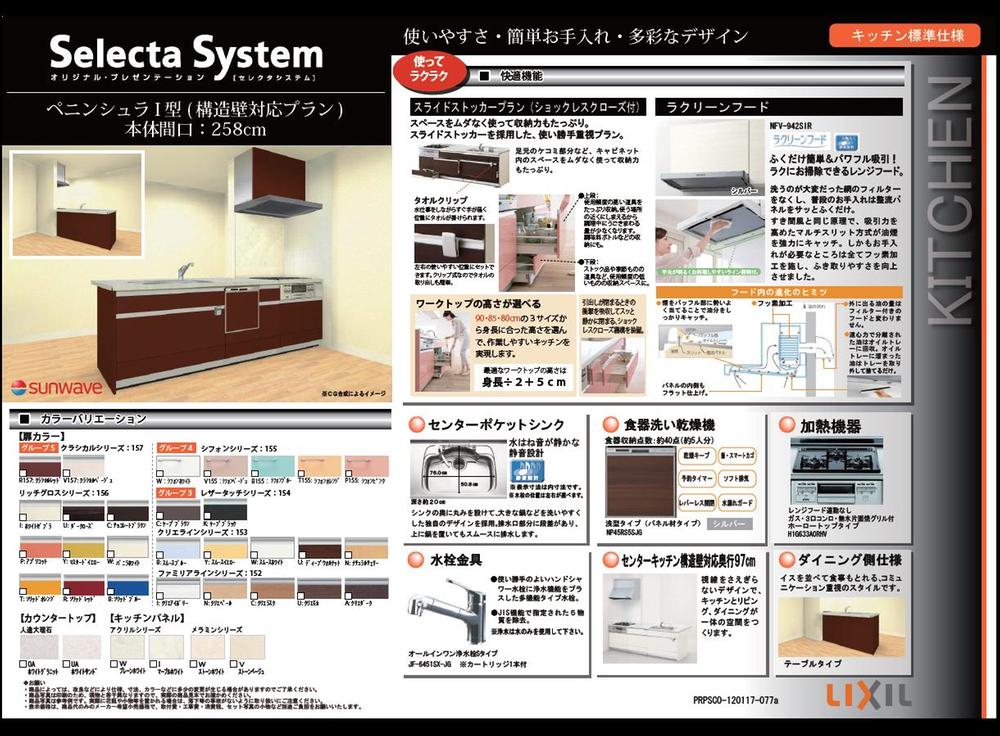 Indoor (10 May 2013) Shooting
室内(2013年10月)撮影
Toiletトイレ 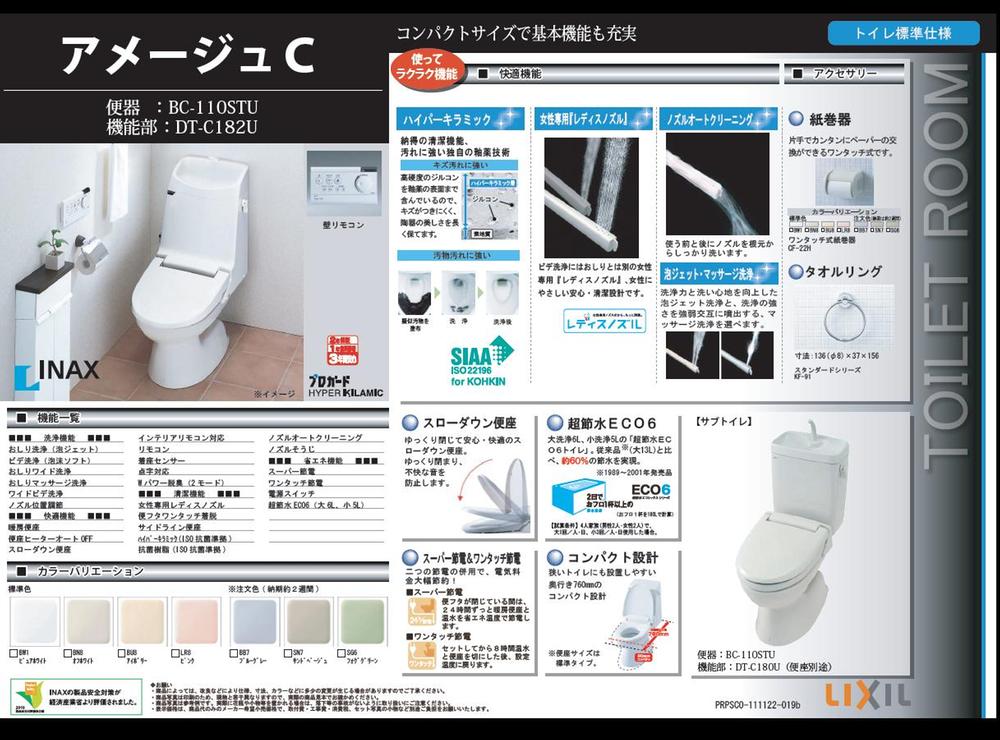 Indoor (10 May 2013) Shooting
室内(2013年10月)撮影
Location
|







