New Homes » Kansai » Osaka prefecture » Fukushima-ku
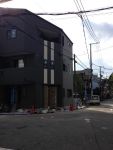 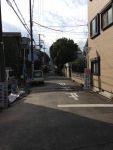
| | Osaka-shi, Osaka, Fukushima-ku, 大阪府大阪市福島区 |
| JR Tozai Line "Ebie" walk 10 minutes JR東西線「海老江」歩10分 |
| Ebie 4-chome weekend 3 day weekend 11 ・ 12 ・ It will hold a local briefing session in 13 days 海老江4丁目今週末3連休 11・12・13日に現地説明会を開催します |
| ■ City downtown taste remains, yet the city center, Fukushima-ku, Ebie ■ All four subdivisions, Last 1 compartment! ! ■ There architectural plan example, You can decide your floor plans, etc. Feel free to ■都心でありながら下町の風情が残る街、福島区海老江■全4区画分譲、ラスト1区画!!■建築プラン例有り、間取り等をご自由にお決めいただけます |
Features pickup 特徴ピックアップ | | Pre-ground survey / 2 along the line more accessible / Super close / It is close to the city / Yang per good / Flat to the station / A quiet residential area / Around traffic fewer / Or more before road 6m / Shaping land / Leafy residential area / Urban neighborhood / City gas / Maintained sidewalk / Flat terrain / Building plan example there 地盤調査済 /2沿線以上利用可 /スーパーが近い /市街地が近い /陽当り良好 /駅まで平坦 /閑静な住宅地 /周辺交通量少なめ /前道6m以上 /整形地 /緑豊かな住宅地 /都市近郊 /都市ガス /整備された歩道 /平坦地 /建物プラン例有り | Event information イベント情報 | | Local guide Board (Please be sure to ask in advance) schedule / Every Saturday, Sunday and public holidays time / 10:00 ~ 18:00 現地案内会(事前に必ずお問い合わせください)日程/毎週土日祝時間/10:00 ~ 18:00 | Property name 物件名 | | Ebie 4-chome 海老江4丁目 | Price 価格 | | 16 million yen 1600万円 | Building coverage, floor area ratio 建ぺい率・容積率 | | Building coverage 80%, Volume rate of 300% 建ぺい率80%、容積率300% | Sales compartment 販売区画数 | | 1 compartment 1区画 | Total number of compartments 総区画数 | | 4 compartments 4区画 | Land area 土地面積 | | 56.08 sq m (16.96 tsubo) (Registration) 56.08m2(16.96坪)(登記) | Driveway burden-road 私道負担・道路 | | Road width: 6m 道路幅:6m | Land situation 土地状況 | | Vacant lot 更地 | Address 住所 | | Osaka-shi, Osaka, Fukushima-ku, Ebie 4-11-20 大阪府大阪市福島区海老江4-11-20 | Traffic 交通 | | JR Tozai Line "Ebie" walk 10 minutes
Subway Sennichimae Line "Nodahanshin" walk 13 minutes
Hanshin "Noda" walk 13 minutes JR東西線「海老江」歩10分
地下鉄千日前線「野田阪神」歩13分
阪神本線「野田」歩13分
| Related links 関連リンク | | [Related Sites of this company] 【この会社の関連サイト】 | Contact お問い合せ先 | | Sun house (Ltd.) TEL: 0800-600-8106 [Toll free] mobile phone ・ Also available from PHS
Caller ID is not notified
Please contact the "saw SUUMO (Sumo)"
If it does not lead, If the real estate company 太陽住宅(株)TEL:0800-600-8106【通話料無料】携帯電話・PHSからもご利用いただけます
発信者番号は通知されません
「SUUMO(スーモ)を見た」と問い合わせください
つながらない方、不動産会社の方は
| Land of the right form 土地の権利形態 | | Ownership 所有権 | Building condition 建築条件 | | With 付 | Time delivery 引き渡し時期 | | Consultation 相談 | Land category 地目 | | Residential land 宅地 | Use district 用途地域 | | Two dwellings 2種住居 | Other limitations その他制限事項 | | Regulations have by the Landscape Act, Regulations have by the Aviation Law, Quasi-fire zones 景観法による規制有、航空法による規制有、準防火地域 | Overview and notices その他概要・特記事項 | | Facilities: Public Water Supply, This sewage, City gas, Power 設備:公営水道、本下水、都市ガス、電力 | Company profile 会社概要 | | <Seller> governor of Osaka Prefecture (5) Article 042565 No. sun house (Ltd.) Yubinbango550-0027 Osaka-shi, Osaka, Nishi-ku, Kujo 2-14-16 <売主>大阪府知事(5)第042565号太陽住宅(株)〒550-0027 大阪府大阪市西区九条2-14-16 |
Local land photo現地土地写真 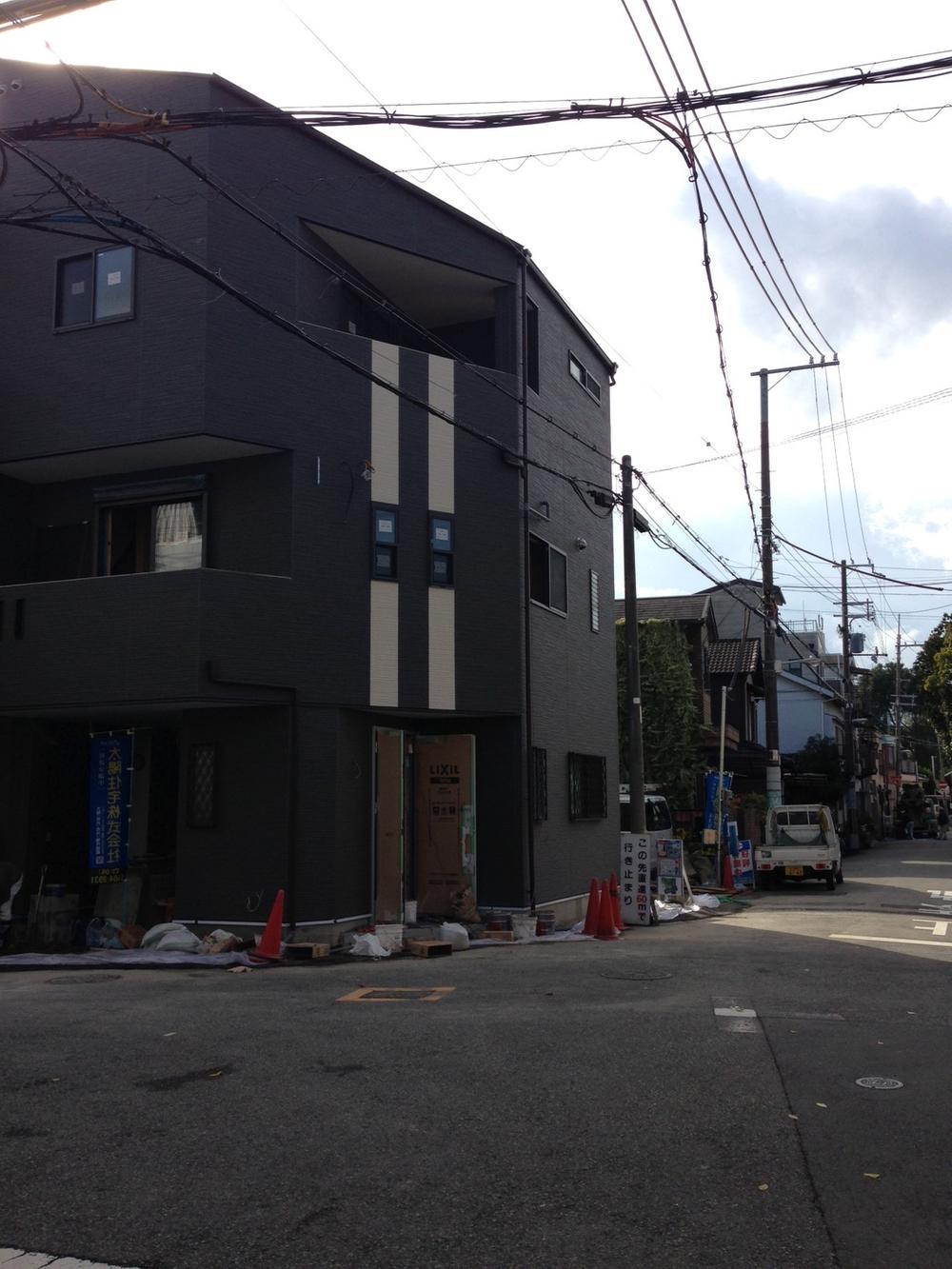 Local Photos (Front No. 1 place), 2013 December 20, shooting
現地写真 (正面1号地)2013年12月20日撮影
Local photos, including front road前面道路含む現地写真 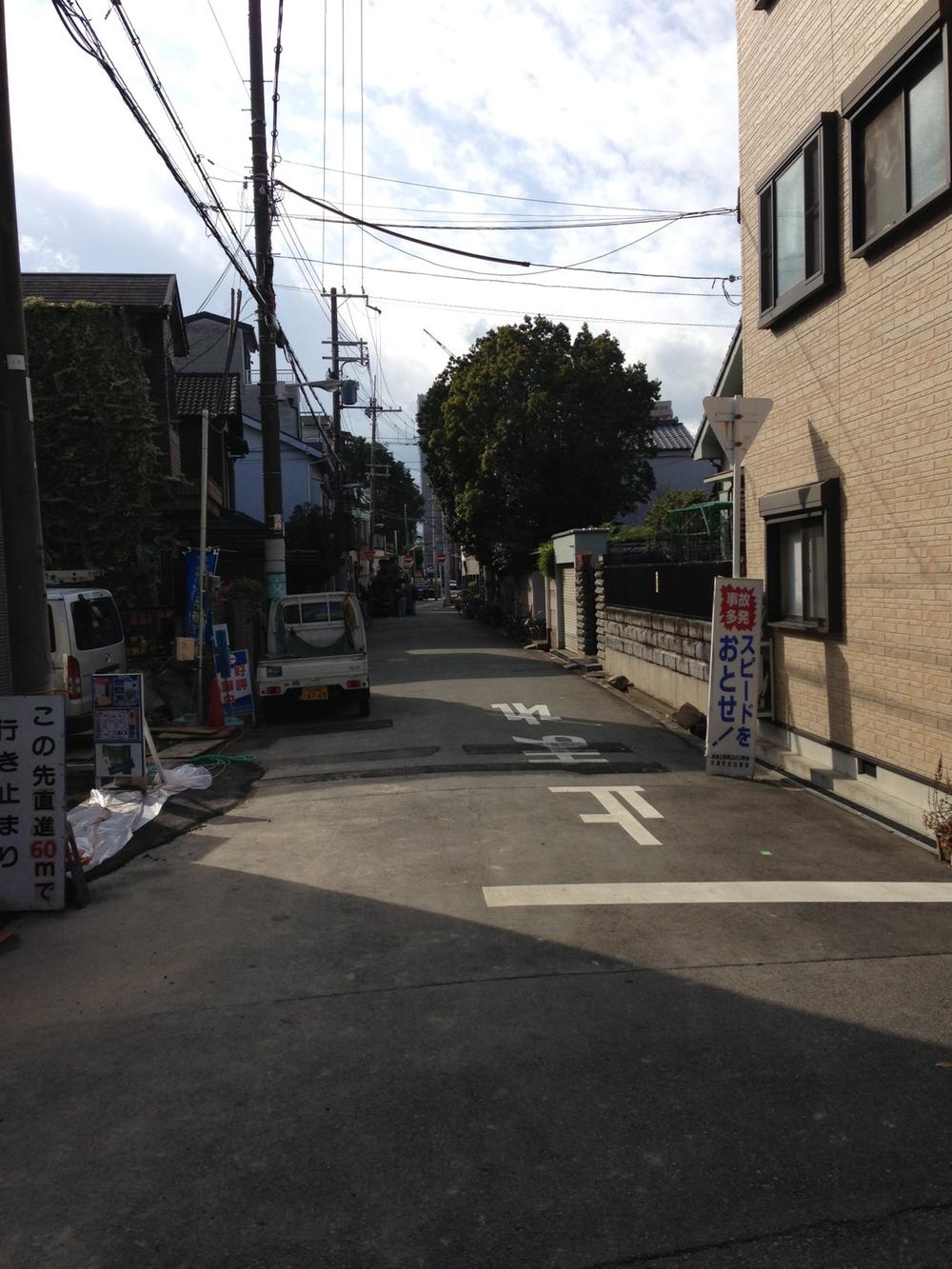 Contact road six meters (west face) 2013 December 20, shooting
接道6メートル(西面)
2013年12月20日撮影
Other building plan exampleその他建物プラン例 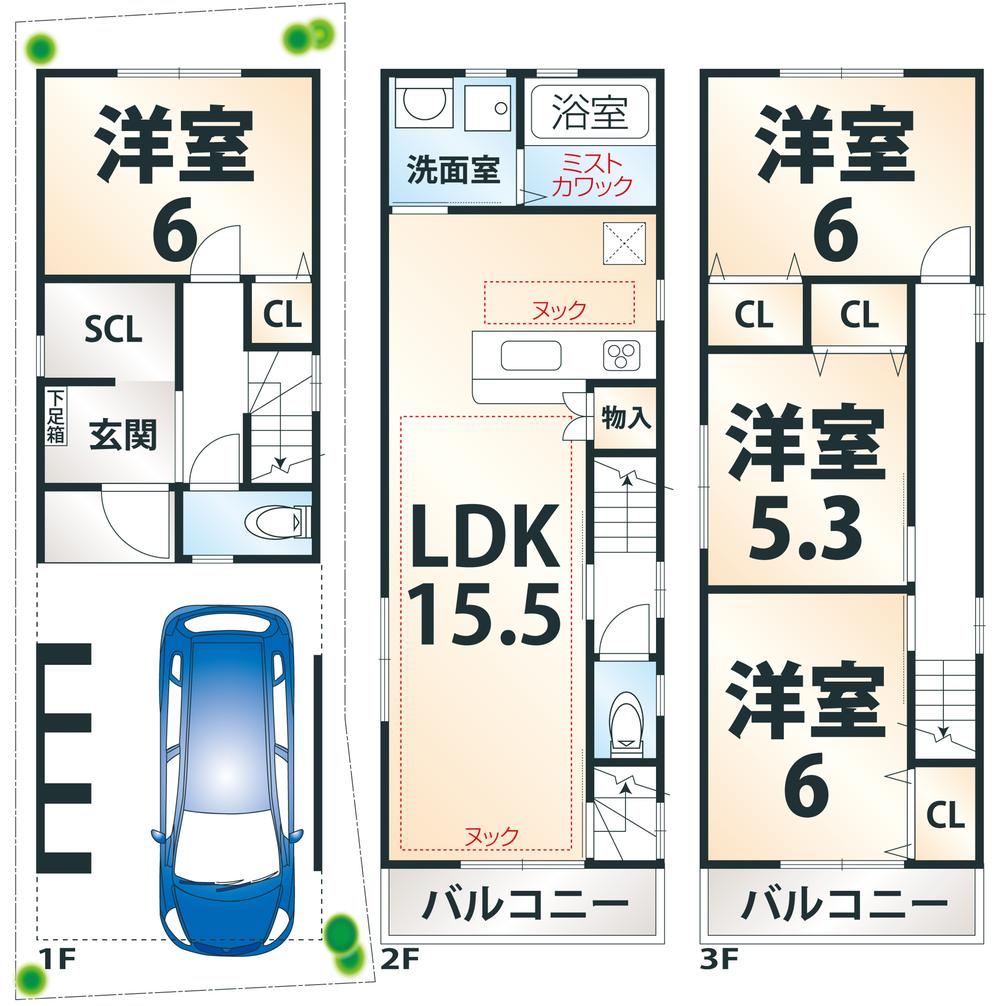 Building plan example (Ebie 4-chome No. 3 locations) Building price 16,850,000 yen Building area 95 sq m
建物プラン例(海老江4丁目3号地)
建物価格 1685万円
建物面積 95 m2
Building plan example (exterior photos)建物プラン例(外観写真) 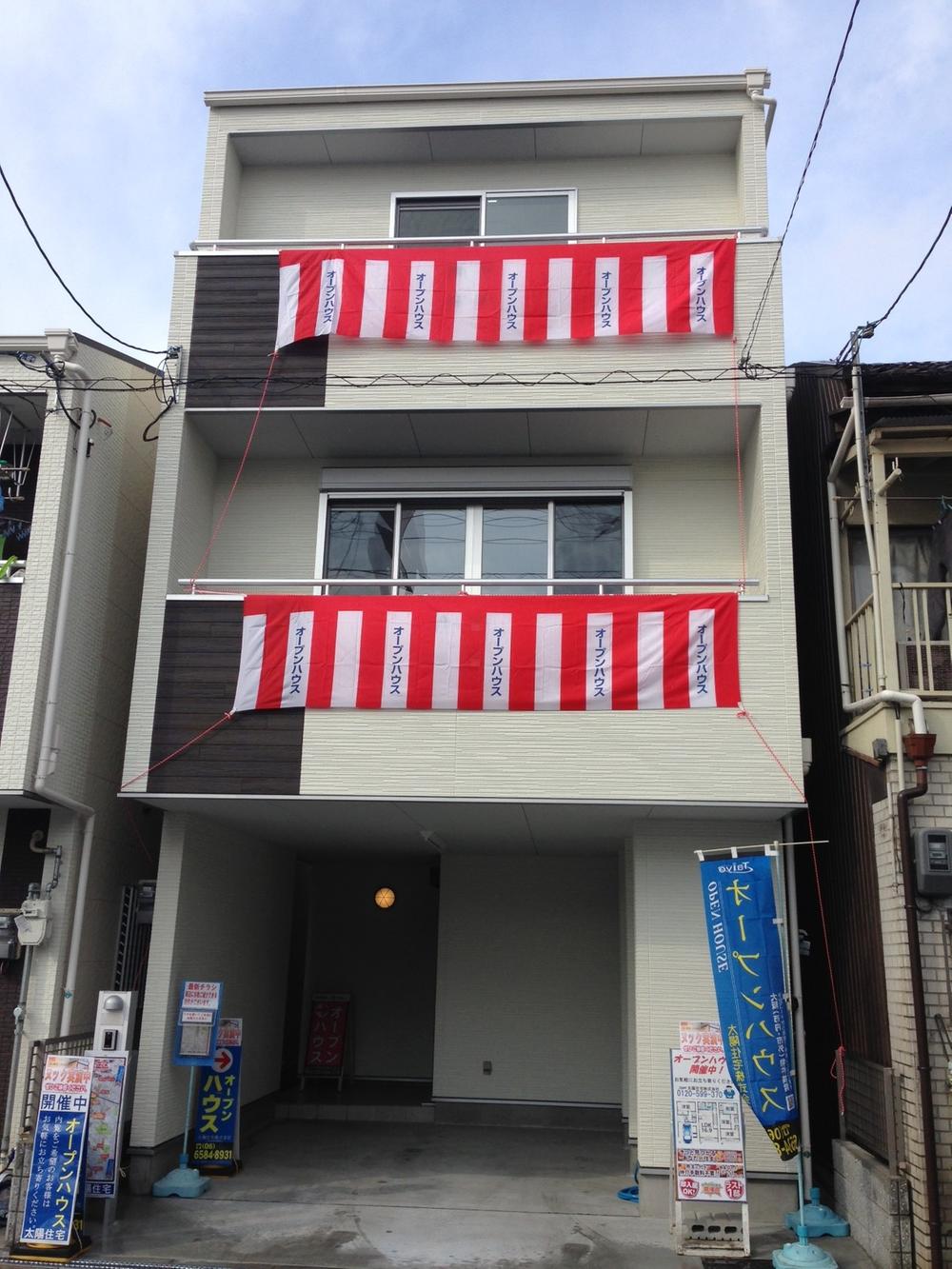 Guidance to the model room is also available.
モデルルームへのご案内も可能です。
Building plan example (Perth ・ appearance)建物プラン例(パース・外観) 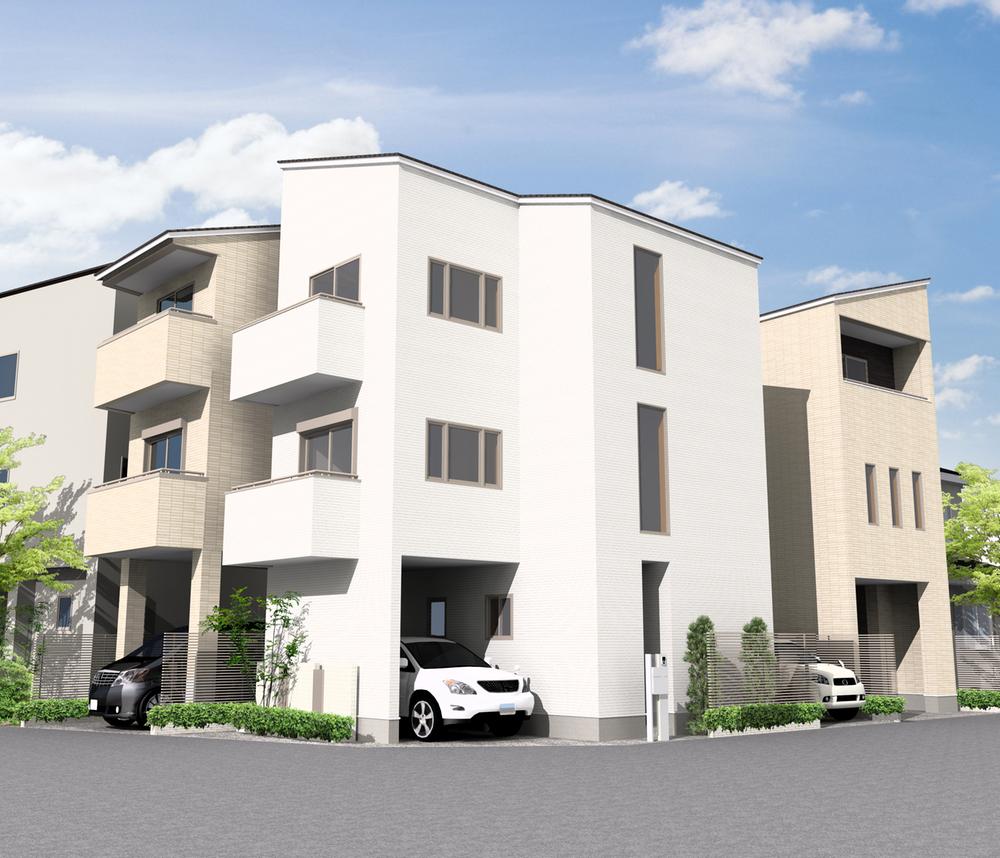 Local appearance Perth
現地外観パース
Building plan example (introspection photo)建物プラン例(内観写真) 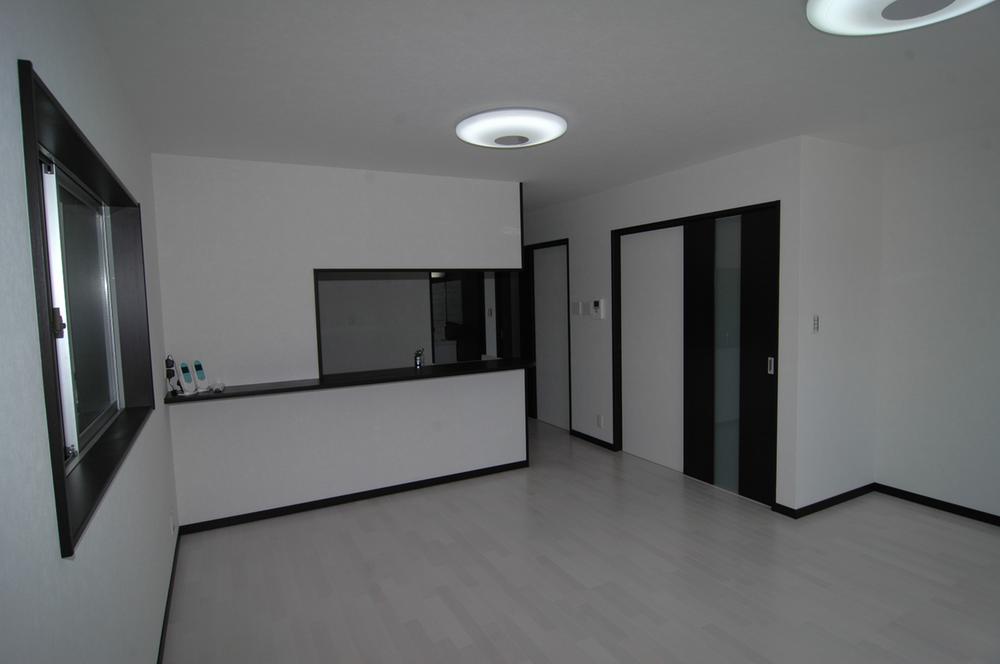 Building plan example living
建築プラン例 リビング
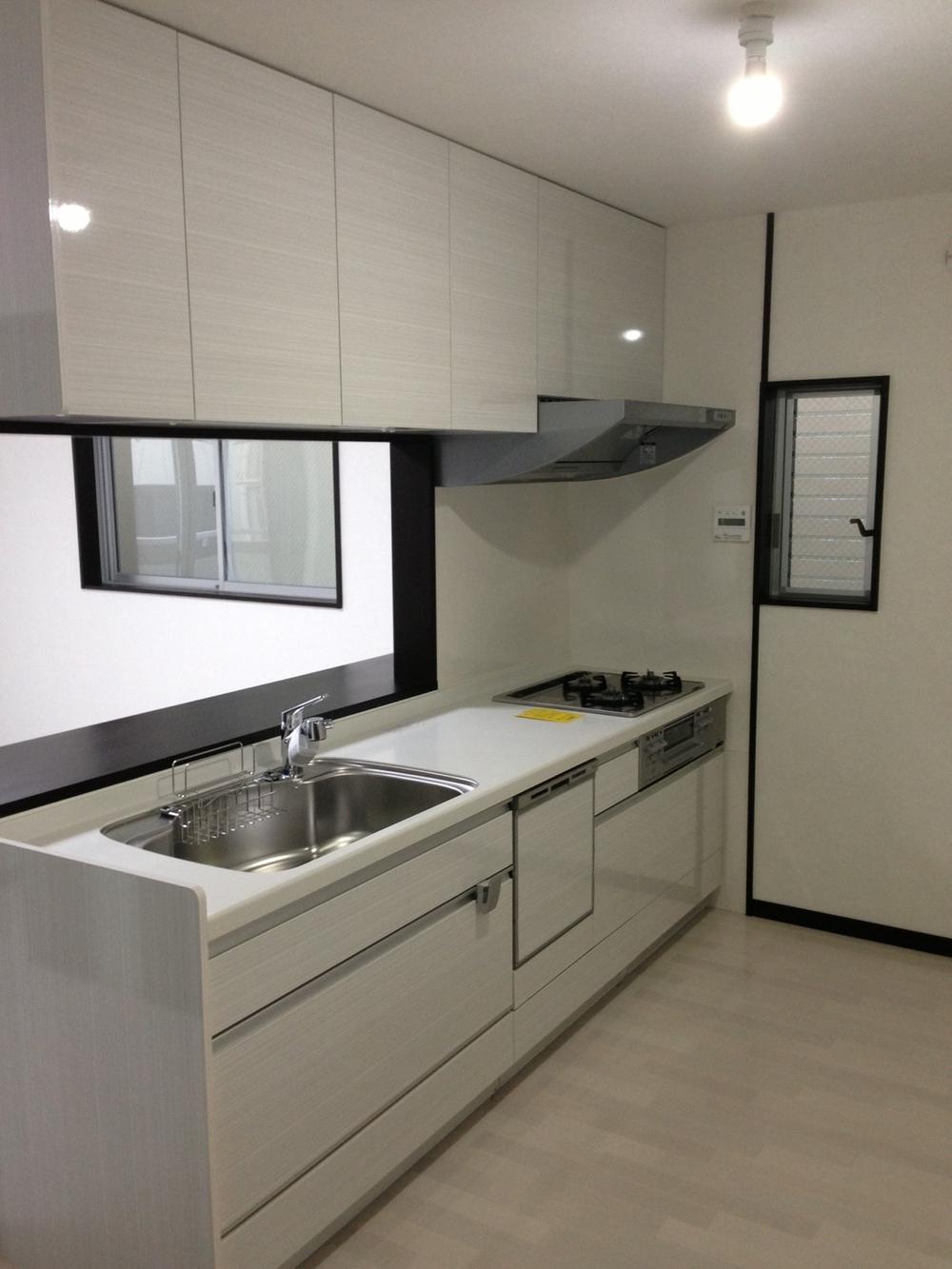 Building plan example System kitchen (SUNWAVE)
建築プラン例 システムキッチン(SUNWAVE)
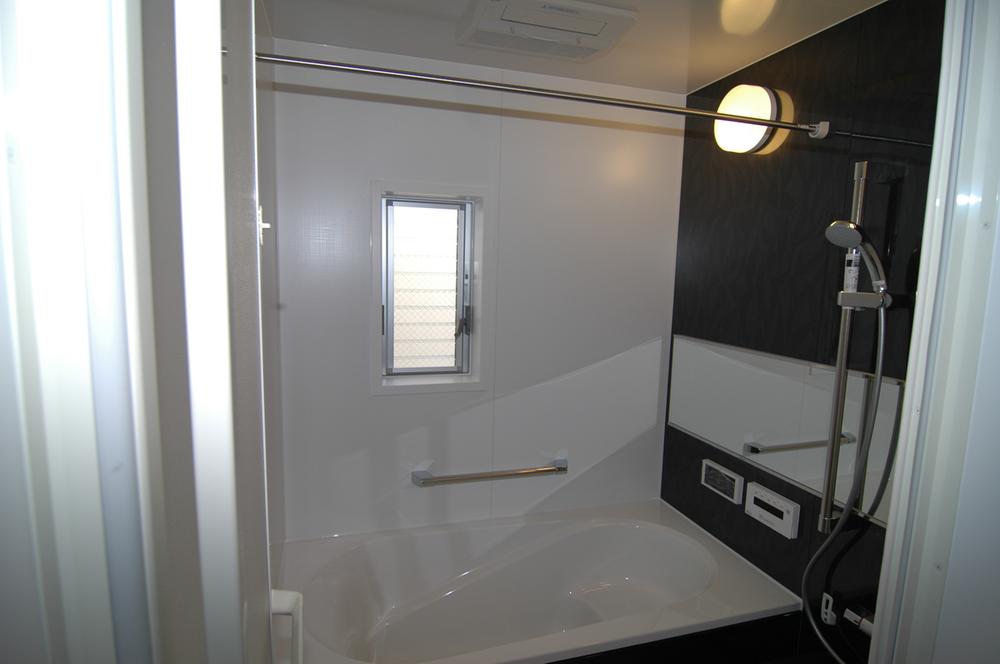 Building plan example Unit bus (INAX)
建築プラン例 ユニットバス(INAX)
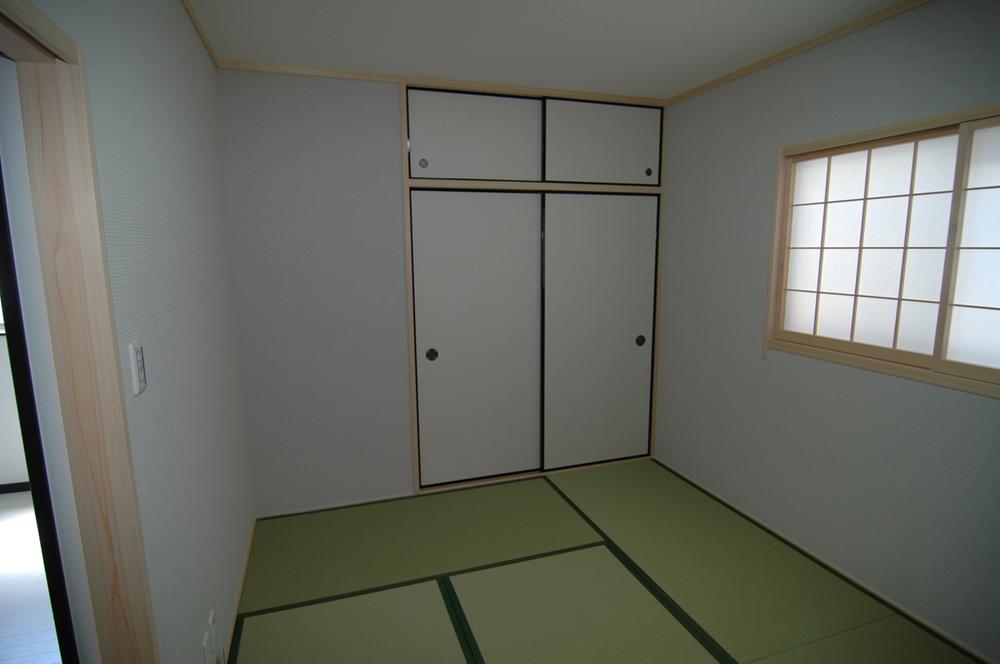 Building plan example If there is a Japanese-style hopeese-style room also can choose.
建築プラン例 和室ご希望があれば、和室もお選びいただけます。
Station駅 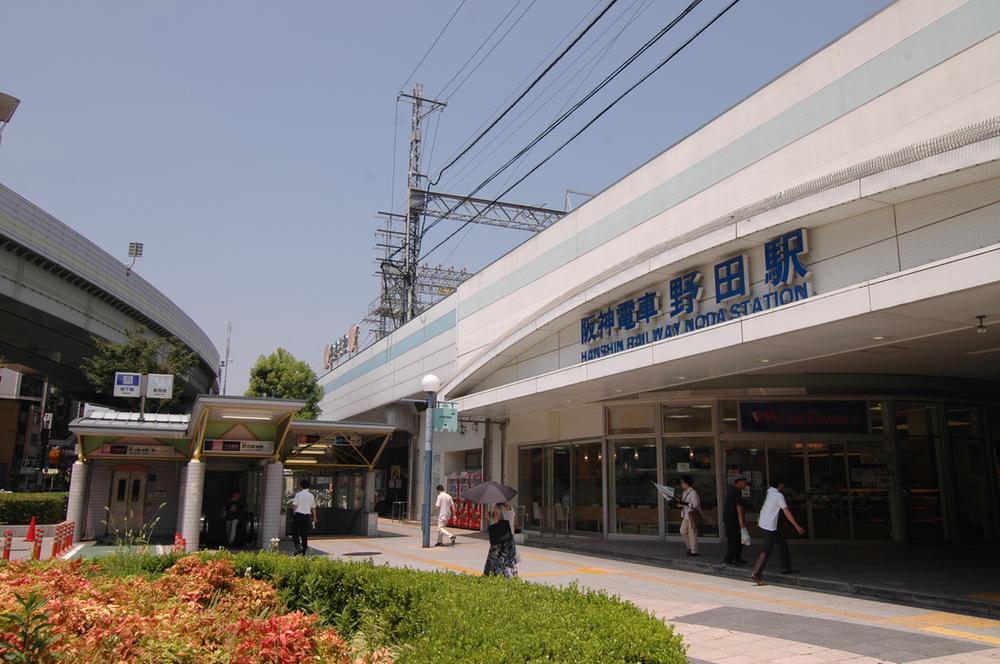 800m until the Hanshin train "Noda Station"
阪神電車「野田駅」まで800m
Shopping centreショッピングセンター 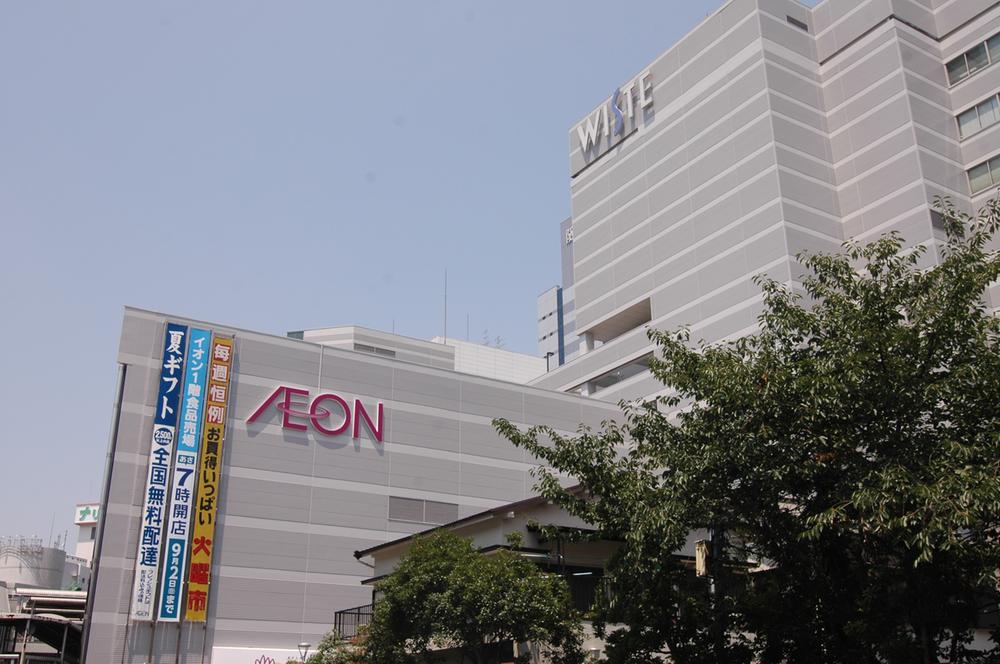 628m until ion Nodahanshin shop
イオン野田阪神店まで628m
Home centerホームセンター 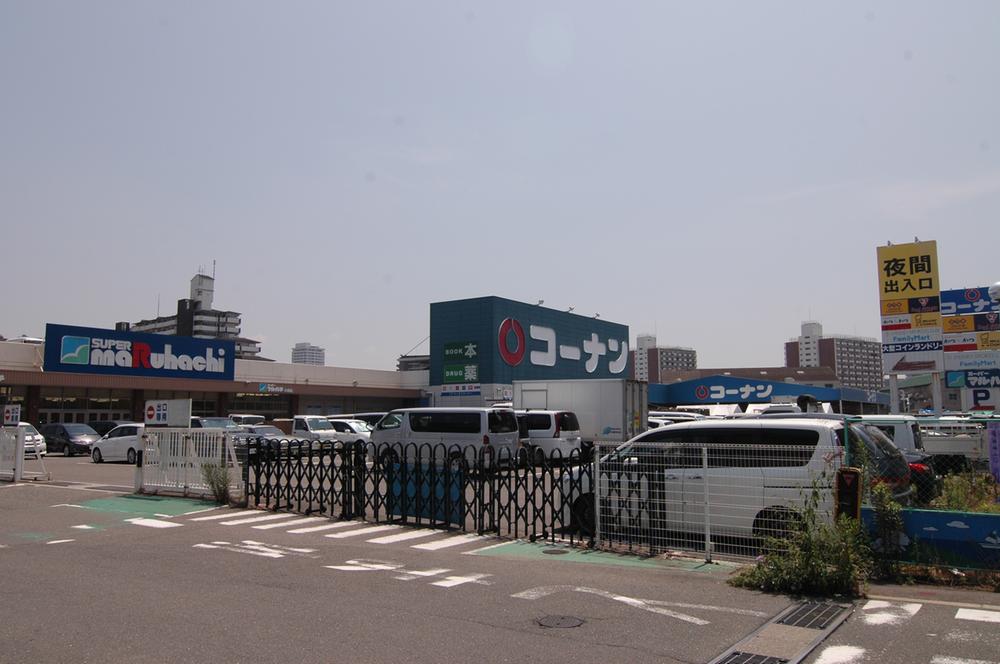 Home improvement Konan Fukushima to large opening 874m
ホームセンターコーナン福島大開店まで874m
Park公園 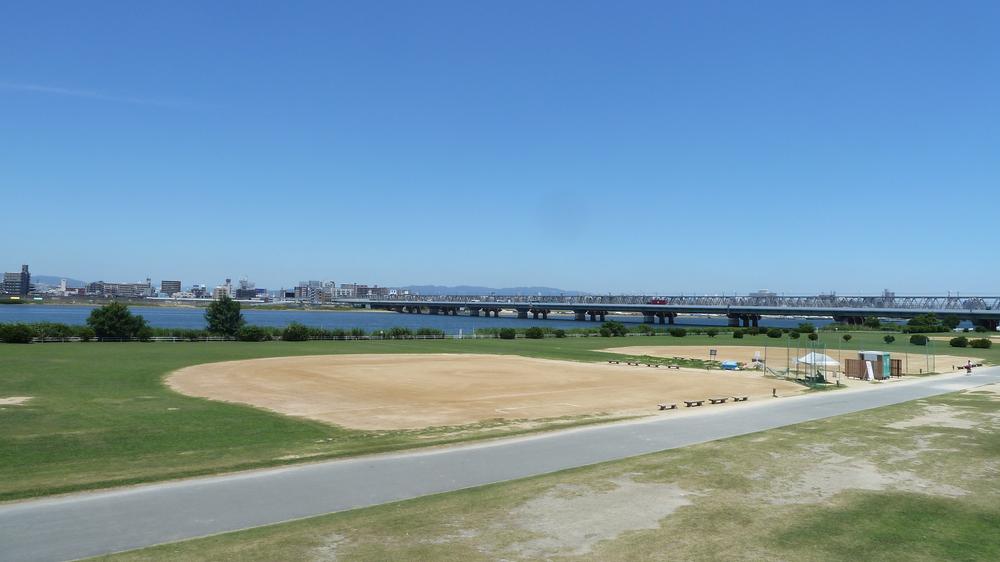 200m until the dry riverbed park
河川敷公園まで200m
Convenience storeコンビニ 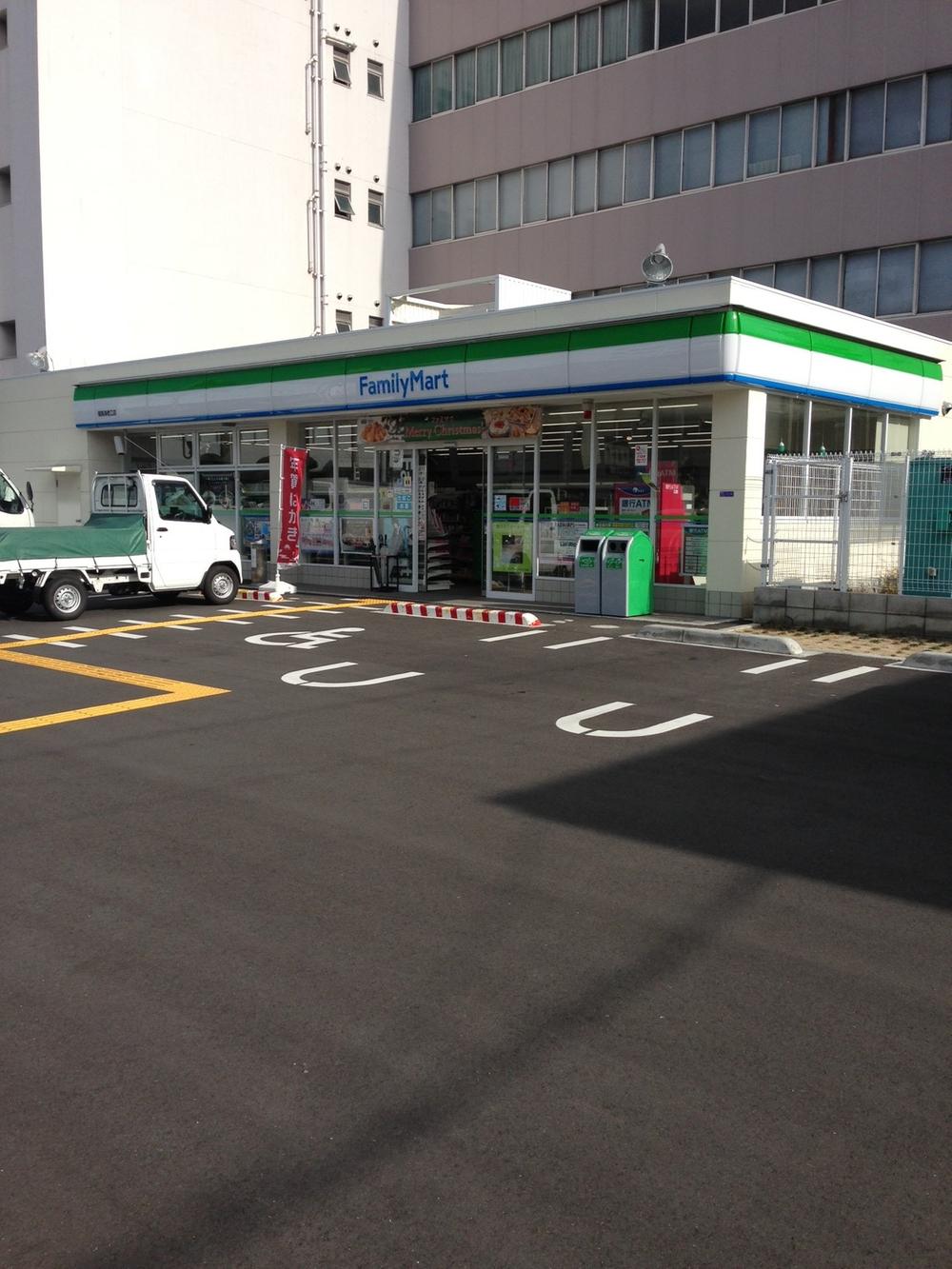 Family Mart 400m until Fukushima Ebie shop
ファミリマート 福島海老江店まで400m
Other Environmental Photoその他環境写真 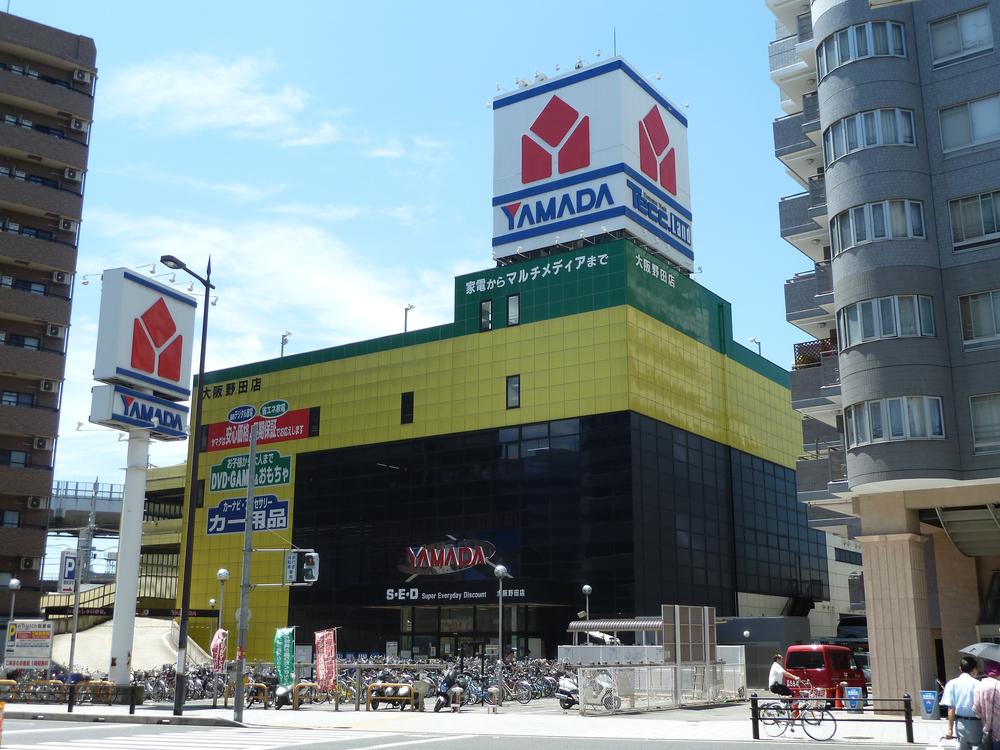 Yamada Denki Tecc Land 555m to Osaka Noda shop
ヤマダ電機テックランド大阪野田店まで555m
Primary school小学校 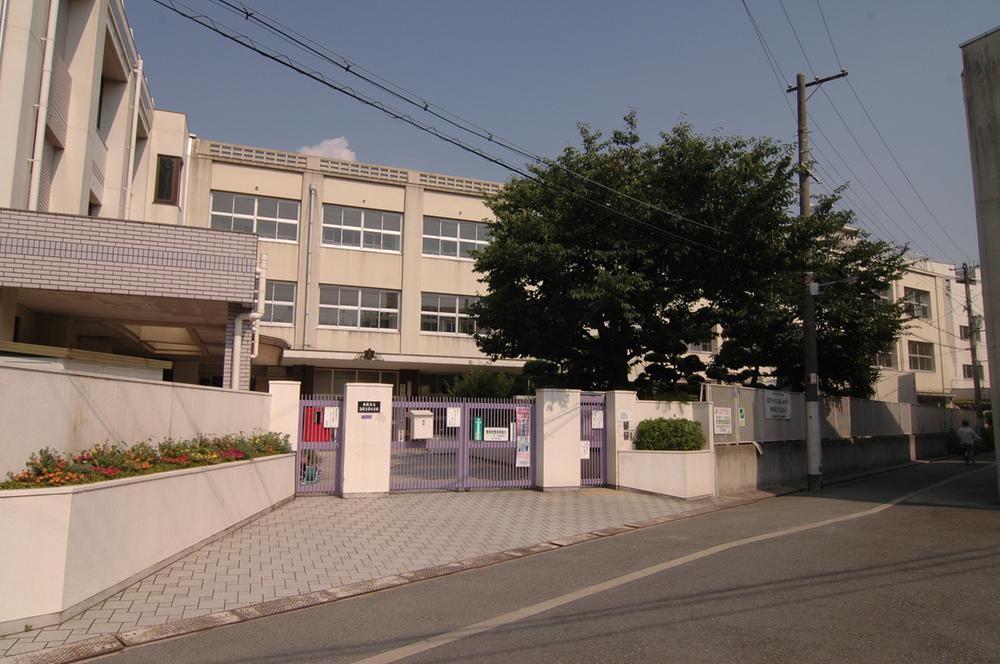 358m to Osaka Municipal shrimp Koto Elementary School
大阪市立海老江東小学校 まで358m
Junior high school中学校 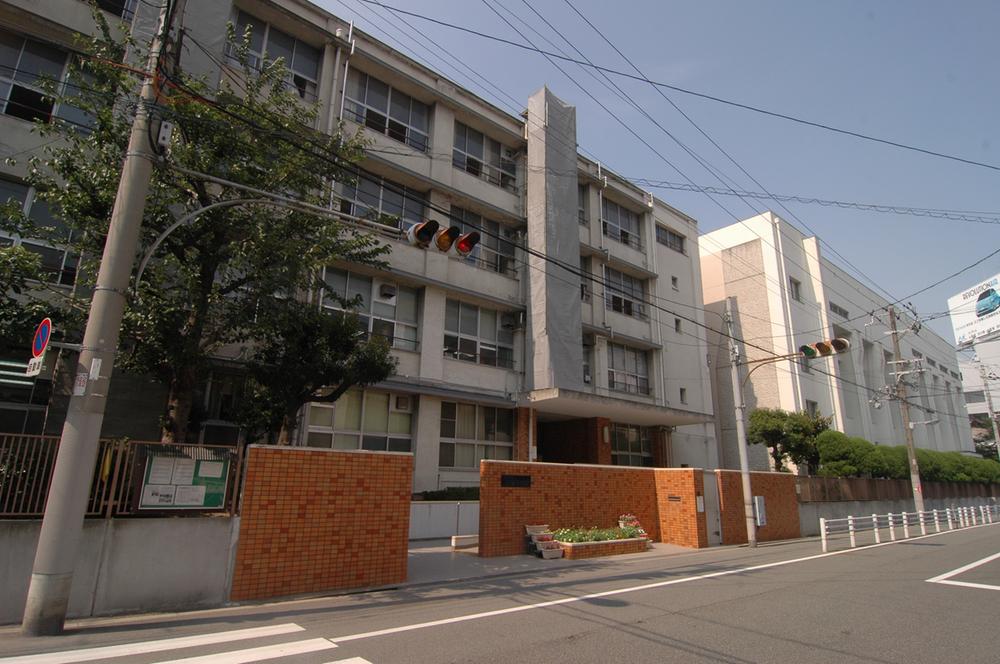 571m to Osaka Municipal Yasaka Junior High School
大阪市立八阪中学校まで571m
Park公園 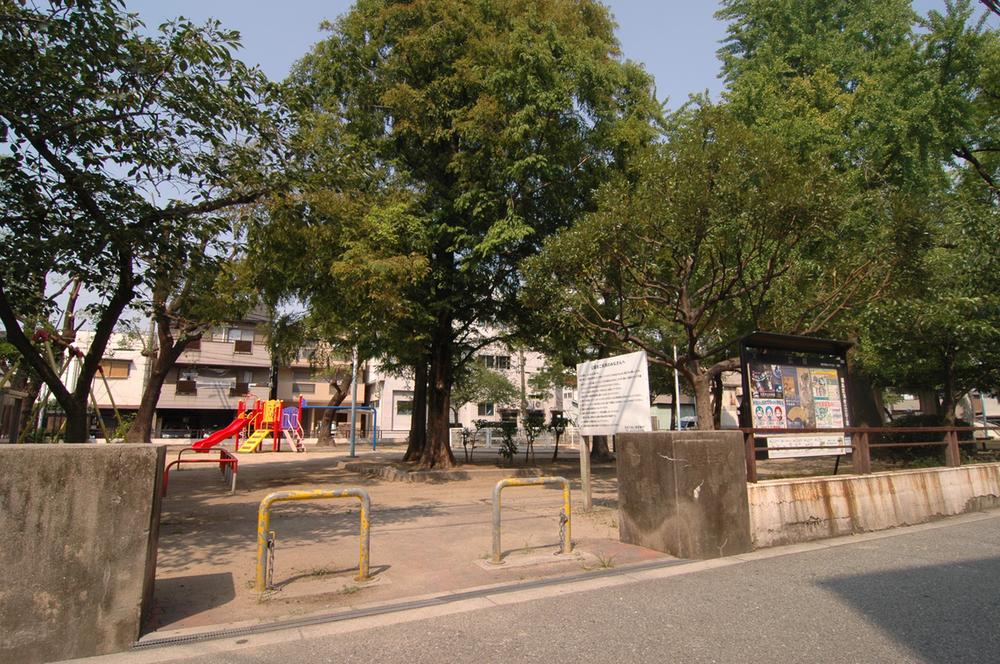 150m until Ebie above park
海老江上公園まで150m
Otherその他 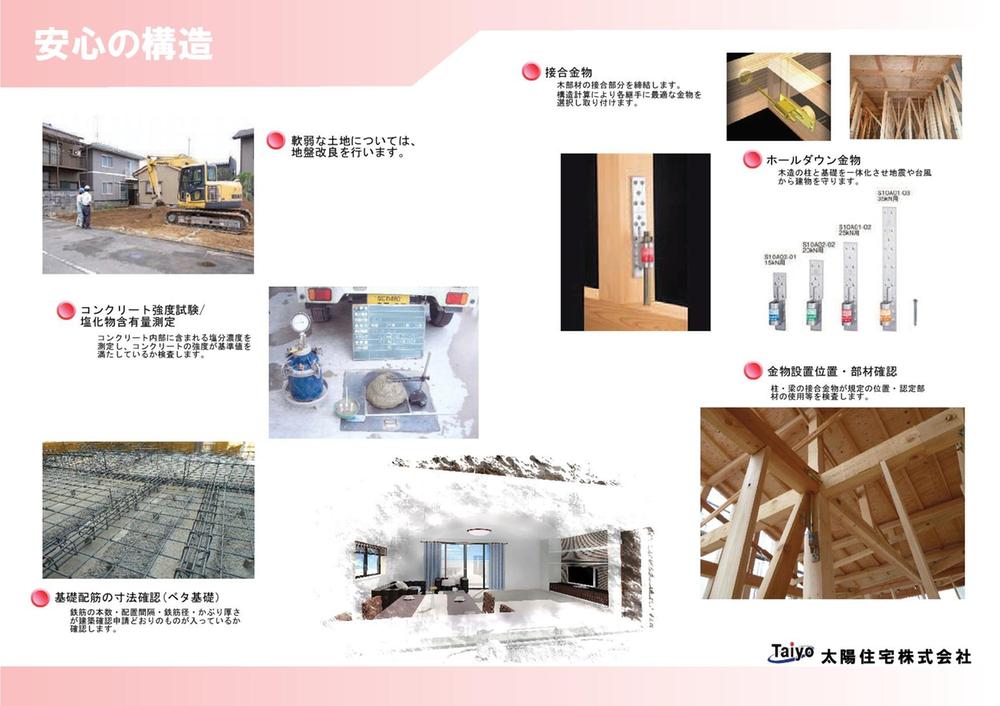 The structure of the peace of mind
安心の構造
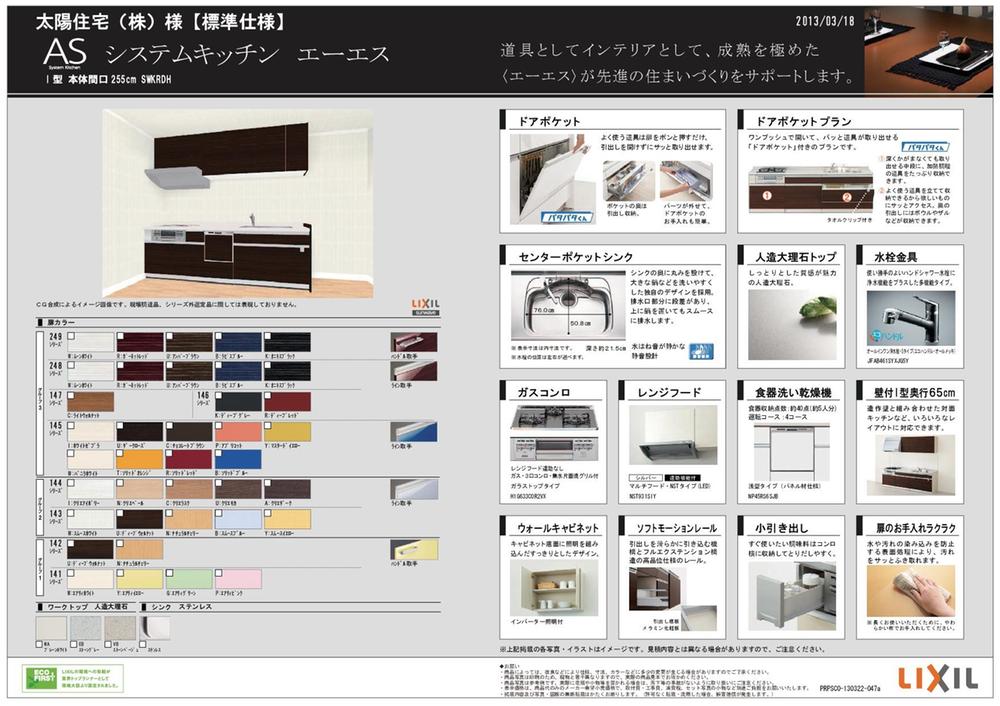 A standard feature System kitchen (SUNWAVE)
標準設備 システムキッチン(SUNWAVE)
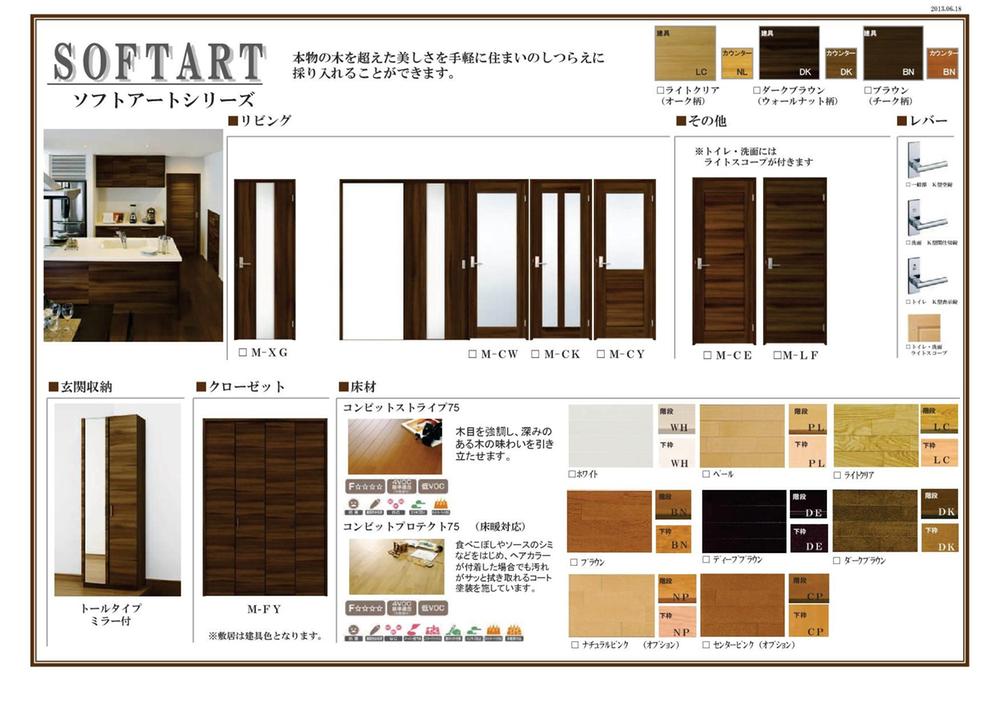 A standard feature Joinery (WOODONE)
標準設備 建具(WOODONE)
The entire compartment Figure全体区画図 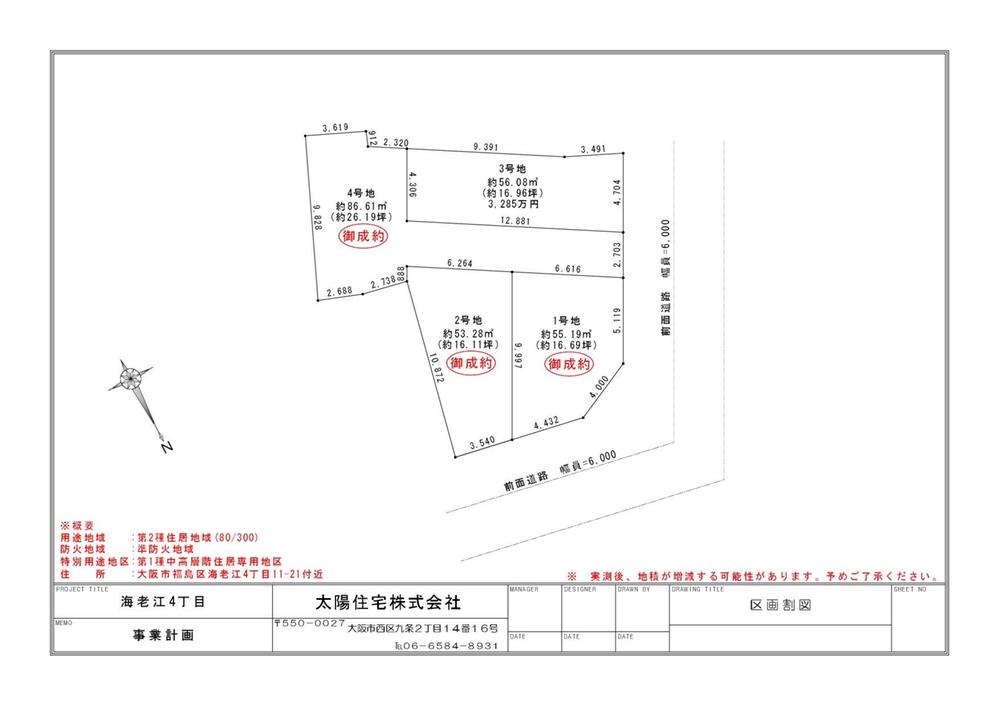 All four compartment Sectioning view
全4区画 区割り図
Location
| 






















