New Homes » Kansai » Osaka prefecture » Habikino
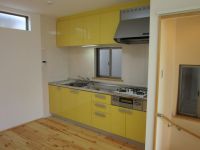 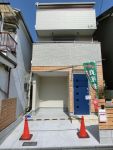
| | Osaka Prefecture Habikino 大阪府羽曳野市 |
| Kintetsu Minami-Osaka Line "Fujiidera" walk 25 minutes 近鉄南大阪線「藤井寺」歩25分 |
| This price in new construction! (35 applicability flat) ■ Strong earthquake is "hardware construction method". ■ Interior, door, All flooring uses solid wood. 新築でこの価格!(フラット35適用可)■地震に強い「金物工法」です。■内装、ドア、フローリングはすべて無垢材を使用しています。 |
| Summer cool, Winter fluffy, Friendly warmth. For us to adjust the gentle humidity in mind and body. 夏ひんやり、冬ふんわり、やさしい温もりです。心と体にやさしく湿度を調節してくれます。 |
Features pickup 特徴ピックアップ | | Construction housing performance with evaluation / Pre-ground survey / Immediate Available / lake ・ See the pond / It is close to Tennis Court / Super close / It is close to the city / System kitchen / Yang per good / All room storage / Flat to the station / A quiet residential area / Shaping land / Washbasin with shower / Wide balcony / Barrier-free / Toilet 2 places / Natural materials / 2 or more sides balcony / Double-glazing / Warm water washing toilet seat / The window in the bathroom / TV monitor interphone / Ventilation good / All living room flooring / Good view / All room 6 tatami mats or more / Three-story or more / Living stairs / City gas / All rooms are two-sided lighting / Flat terrain 建設住宅性能評価付 /地盤調査済 /即入居可 /湖・池が見える /テニスコートが近い /スーパーが近い /市街地が近い /システムキッチン /陽当り良好 /全居室収納 /駅まで平坦 /閑静な住宅地 /整形地 /シャワー付洗面台 /ワイドバルコニー /バリアフリー /トイレ2ヶ所 /自然素材 /2面以上バルコニー /複層ガラス /温水洗浄便座 /浴室に窓 /TVモニタ付インターホン /通風良好 /全居室フローリング /眺望良好 /全居室6畳以上 /3階建以上 /リビング階段 /都市ガス /全室2面採光 /平坦地 | Event information イベント情報 | | Open House (Please visitors to direct local) schedule / During the public time / 10:00 ~ 16:00 is at any time possible tour. オープンハウス(直接現地へご来場ください)日程/公開中時間/10:00 ~ 16:00随時見学可能です。 | Price 価格 | | 15.8 million yen 1580万円 | Floor plan 間取り | | 3LDK 3LDK | Units sold 販売戸数 | | 1 units 1戸 | Land area 土地面積 | | 56.85 sq m (registration) 56.85m2(登記) | Building area 建物面積 | | 83.43 sq m (registration) 83.43m2(登記) | Driveway burden-road 私道負担・道路 | | Nothing, West 4.7m width 無、西4.7m幅 | Completion date 完成時期(築年月) | | January 2012 2012年1月 | Address 住所 | | Osaka Prefecture Habikino Iga 3 大阪府羽曳野市伊賀3 | Traffic 交通 | | Kintetsu Minami-Osaka Line "Fujiidera" walk 25 minutes
Kintetsu Minami-Osaka Line "Takasu" walk 23 minutes
Kintetsu Minami-Osaka Line "Takasu" 15 minutes Iga 2-chome, walk 5 minutes by bus 近鉄南大阪線「藤井寺」歩25分
近鉄南大阪線「高鷲」歩23分
近鉄南大阪線「高鷲」バス15分伊賀2丁目歩5分
| Related links 関連リンク | | [Related Sites of this company] 【この会社の関連サイト】 | Person in charge 担当者より | | [Regarding this property.] In 3LDK of attention, Comfortable to live preeminent! ! 【この物件について】こだわりの3LDKで、住み心地抜群!! | Contact お問い合せ先 | | Round the original house (Ltd.) TEL: 0800-603-1570 [Toll free] mobile phone ・ Also available from PHS
Caller ID is not notified
Please contact the "saw SUUMO (Sumo)"
If it does not lead, If the real estate company 丸元住宅(株)TEL:0800-603-1570【通話料無料】携帯電話・PHSからもご利用いただけます
発信者番号は通知されません
「SUUMO(スーモ)を見た」と問い合わせください
つながらない方、不動産会社の方は
| Building coverage, floor area ratio 建ぺい率・容積率 | | 60% ・ 200% 60%・200% | Time residents 入居時期 | | Immediate available 即入居可 | Land of the right form 土地の権利形態 | | Ownership 所有権 | Structure and method of construction 構造・工法 | | Wooden three-story 木造3階建 | Construction 施工 | | Round the original house (Ltd.) 丸元住宅(株) | Use district 用途地域 | | Two mid-high 2種中高 | Overview and notices その他概要・特記事項 | | Facilities: Public Water Supply, This sewage, City gas, Building confirmation number: No. H23 confirmation building near Ken No. 0,001,462, Parking: car space 設備:公営水道、本下水、都市ガス、建築確認番号:第H23確認建築近建0001462号、駐車場:カースペース | Company profile 会社概要 | | <Seller> governor of Osaka (14) No. 003841 round the original house (Ltd.) Yubinbango583-0027 Osaka Fujiidera Ichioka 1-5-35 <売主>大阪府知事(14)第003841号丸元住宅(株)〒583-0027 大阪府藤井寺市岡1-5-35 |
Kitchenキッチン 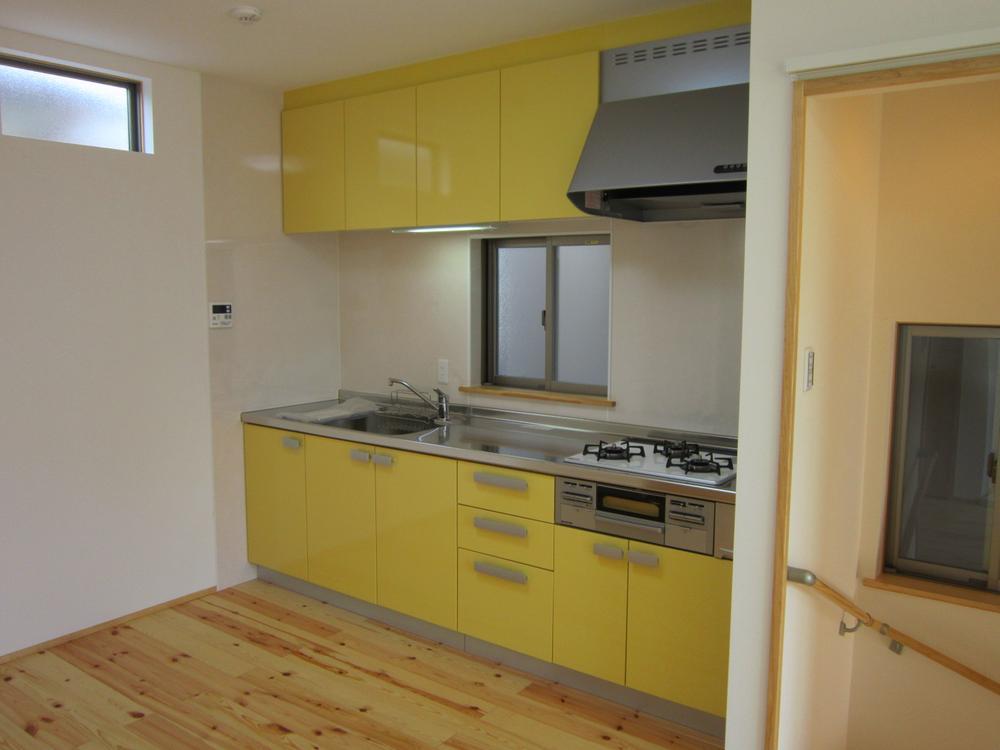 Pastel yellow kitchen to brighten up the room, Enhanced equipment specification, such as anhydrous double-sided grill. Range hood is high-performance of the sirocco fan. Insert the soft light from the FIX window taken to enhance.
部屋を明るくするパステルイエローのキッチン、無水両面焼きグリルなど充実装備仕様。レンジフードは高性能のシロッコファン。高めにとったFIX窓からはやわらかい光が差し込みます。
Local appearance photo現地外観写真 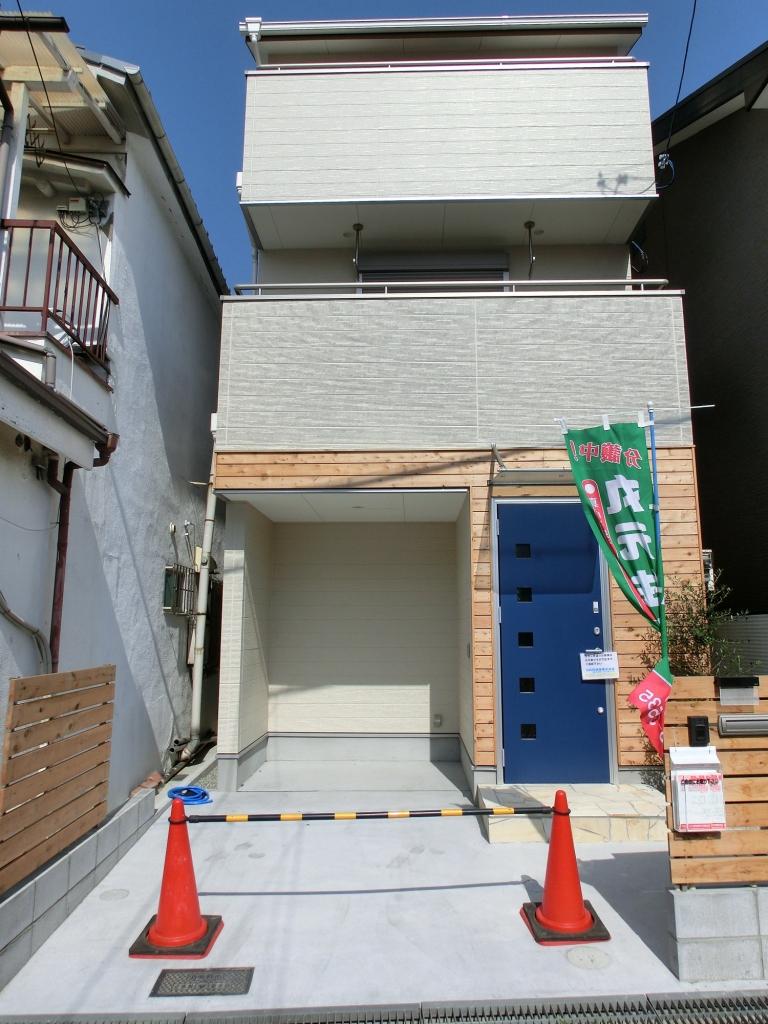 outer wall, Solid wood we use to fence strongly to termites, Strength and durability to excellent Cypress (Australia cypress).
外壁、塀に使用しております無垢材はシロアリに強く、強度と耐久性に優れたサイプレス(豪州ヒノキ)。
Floor plan間取り図 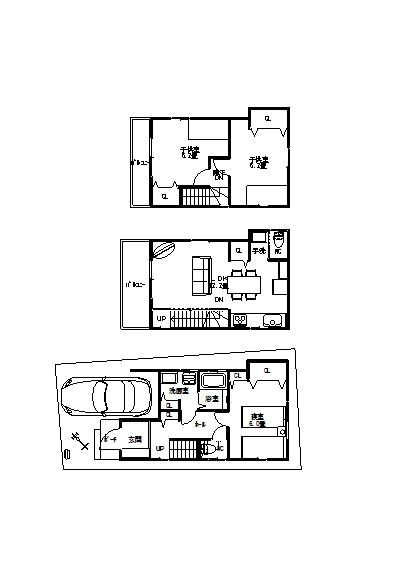 15.8 million yen, 3LDK, Land area 56.85 sq m , Bran considered by building area 83.43 sq m Our primary architect, Floor plan. Access to the children's room will know also how the child because the type through the LDK.
1580万円、3LDK、土地面積56.85m2、建物面積83.43m2 当社1級建築士によって考えぬかれた、間取り。子供部屋へのアクセスはLDKを通るタイプなのでお子様の様子もわかります。
Local appearance photo現地外観写真 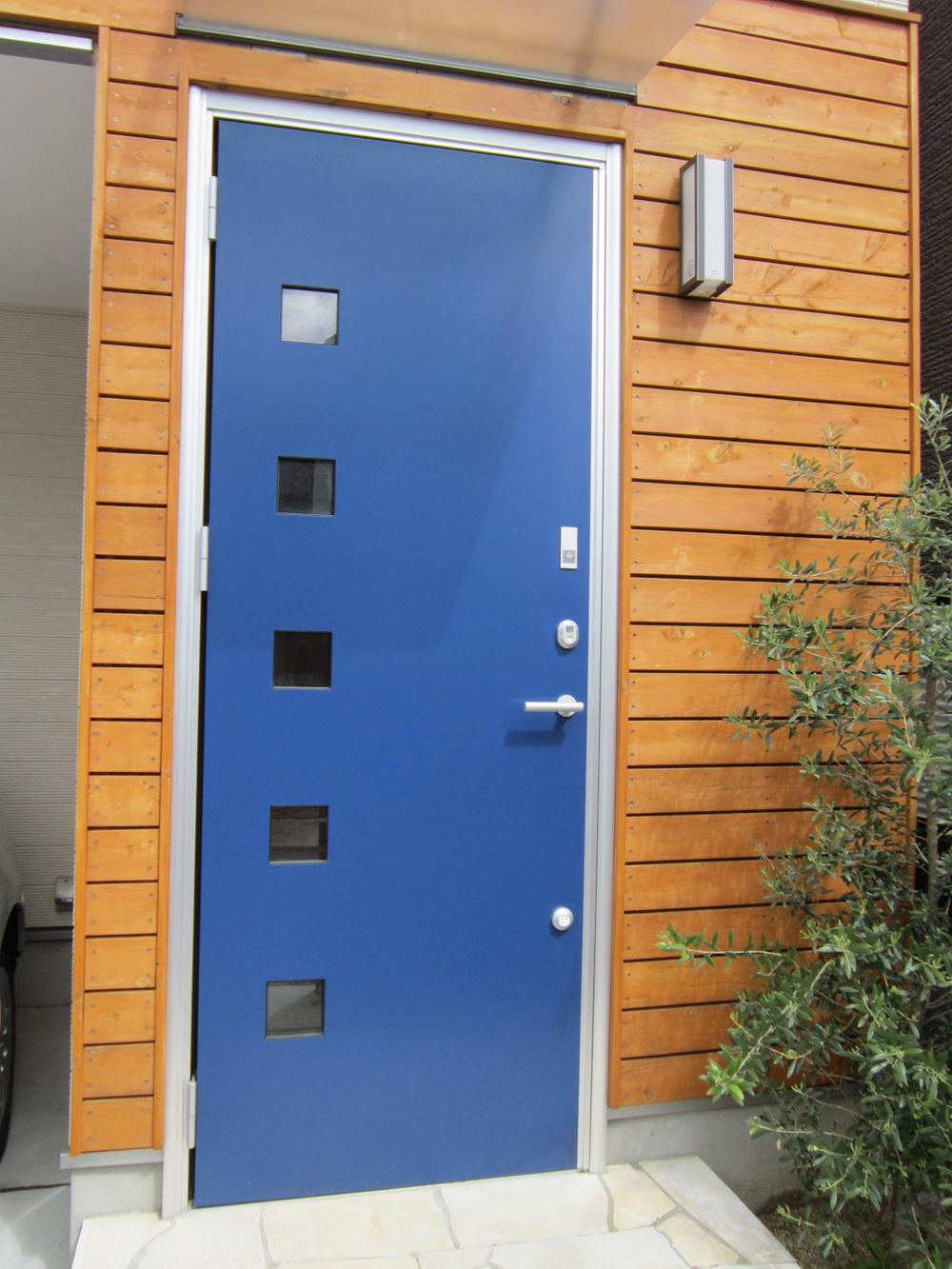 Feel the design is also in simple, Entrance door.
シンプルな中にもデザインを感じさせる、玄関ドア。
Livingリビング 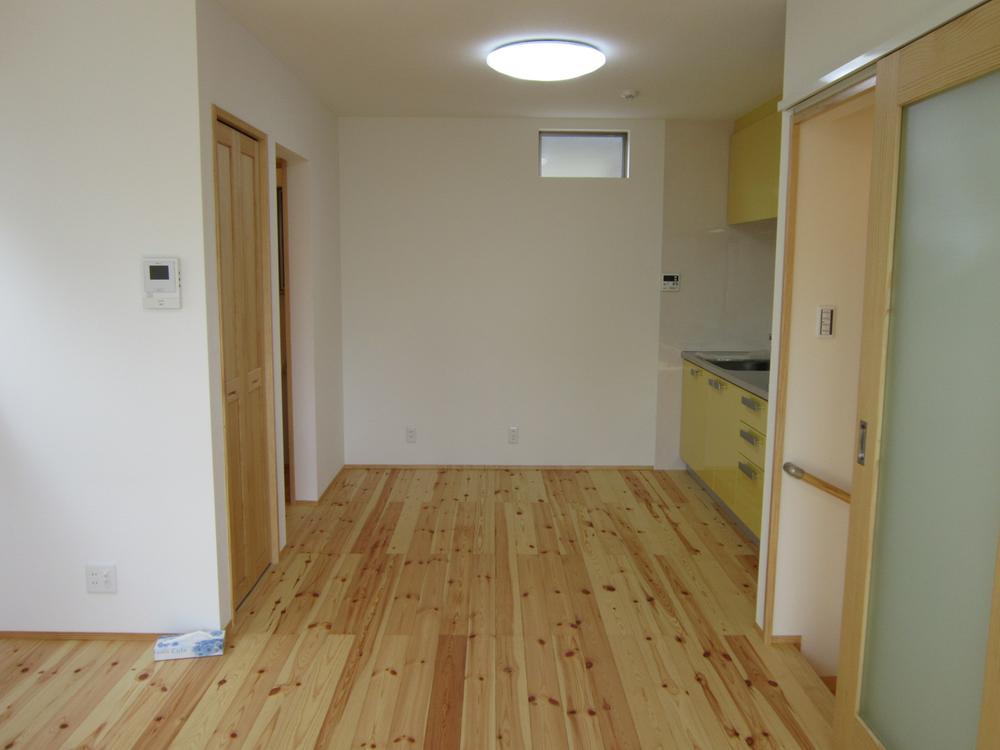 Bright and welcoming breadth 12.2 Pledge of finished good space LDK is, 0.5 Pledge of closet also have.
明るく居心地の良い空間に仕上った広さ12.2帖のLDKは、0.5帖のクローゼットも有。
Bathroom浴室 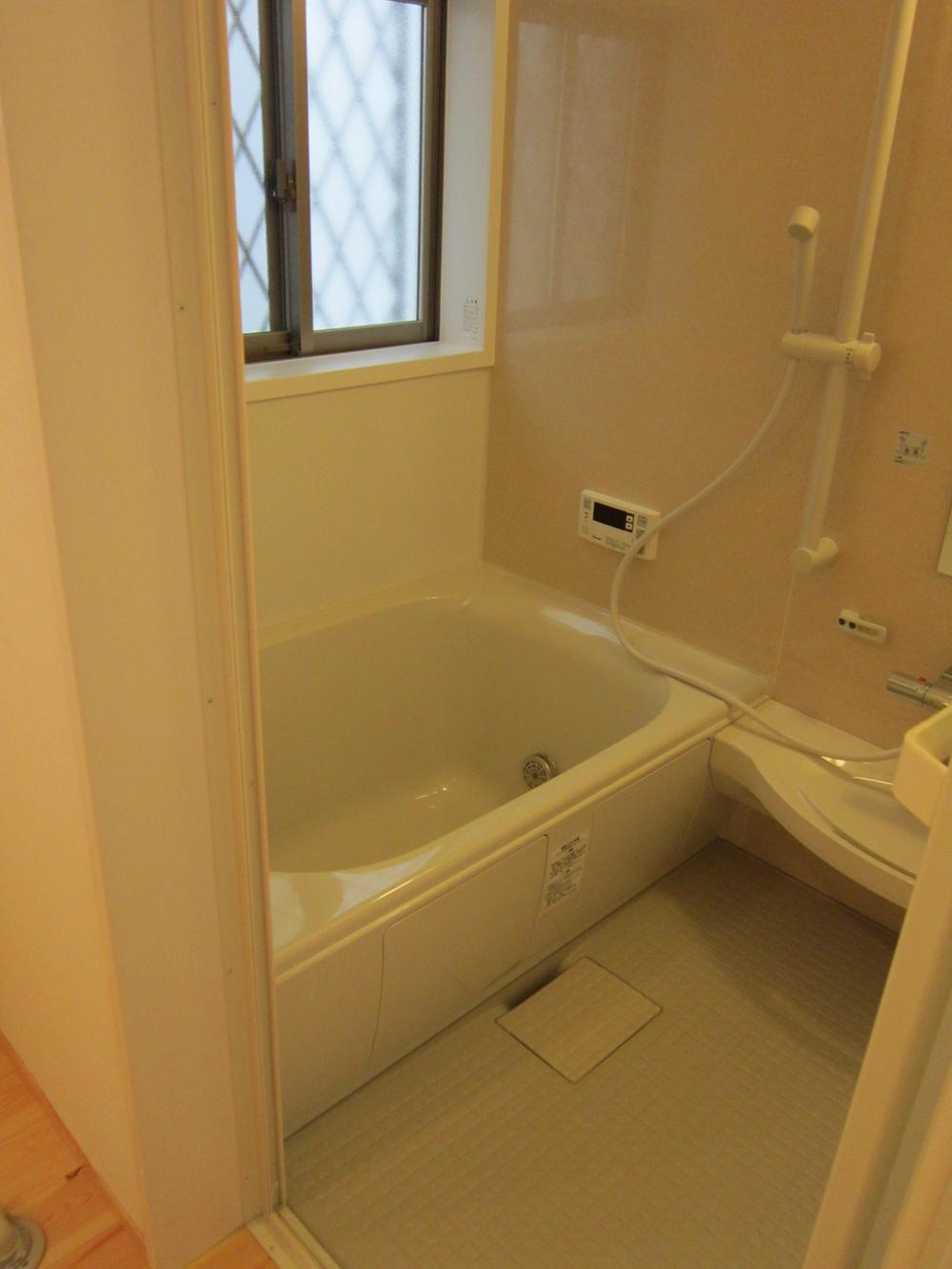 Clean floor Thermo floor, Latest system bus of Kururin poi drainage port.
キレイ床サーモフロア、くるりんポイ排水口の最新のシステムバス。
Non-living roomリビング以外の居室 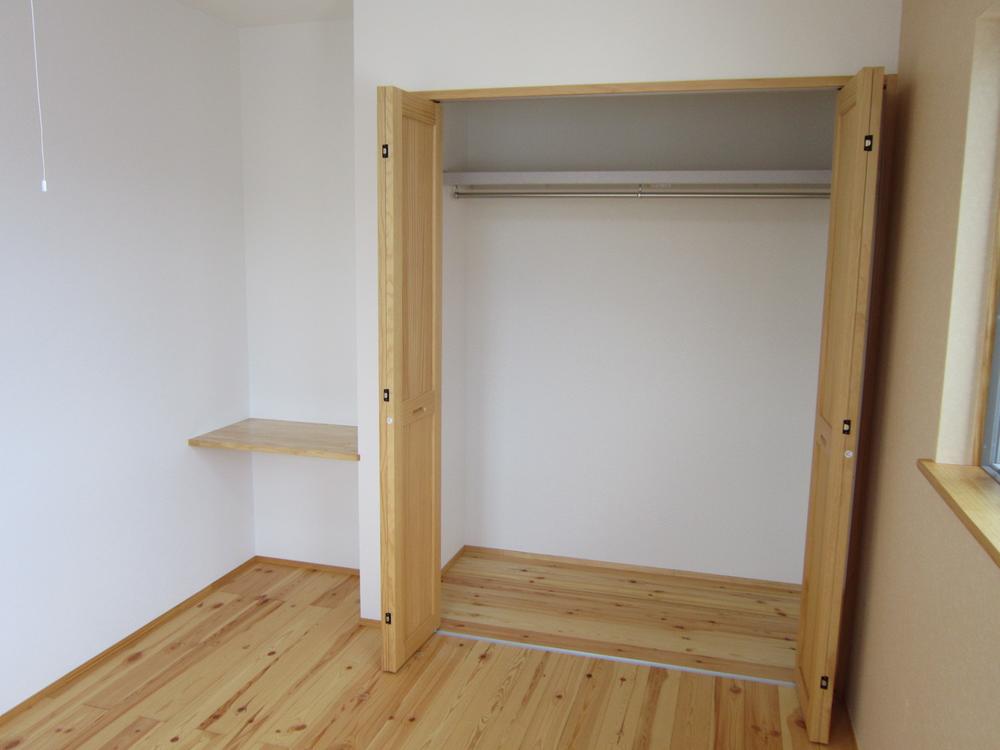 3F east children room with Build wearing counter finished with one side orange wallpaper to accent wall. Also a good view from the window, Bright and airy also good.
アクセントウォールに1面オレンジの壁紙で仕上げた3F東側子供室は造りつけのカウンター付。窓からの眺望も良好で、明るく風通しも良いです。
Entrance玄関 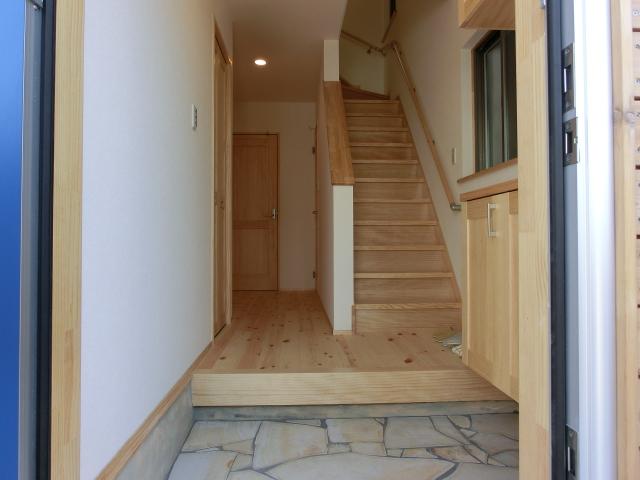 Entrance porch, Look rich natural stone, It looks spacious in Cremona Stone (limestone).
玄関ポーチは、表情豊な天然石、クレモナストーン(石灰岩)で広々にみえます。
Wash basin, toilet洗面台・洗面所 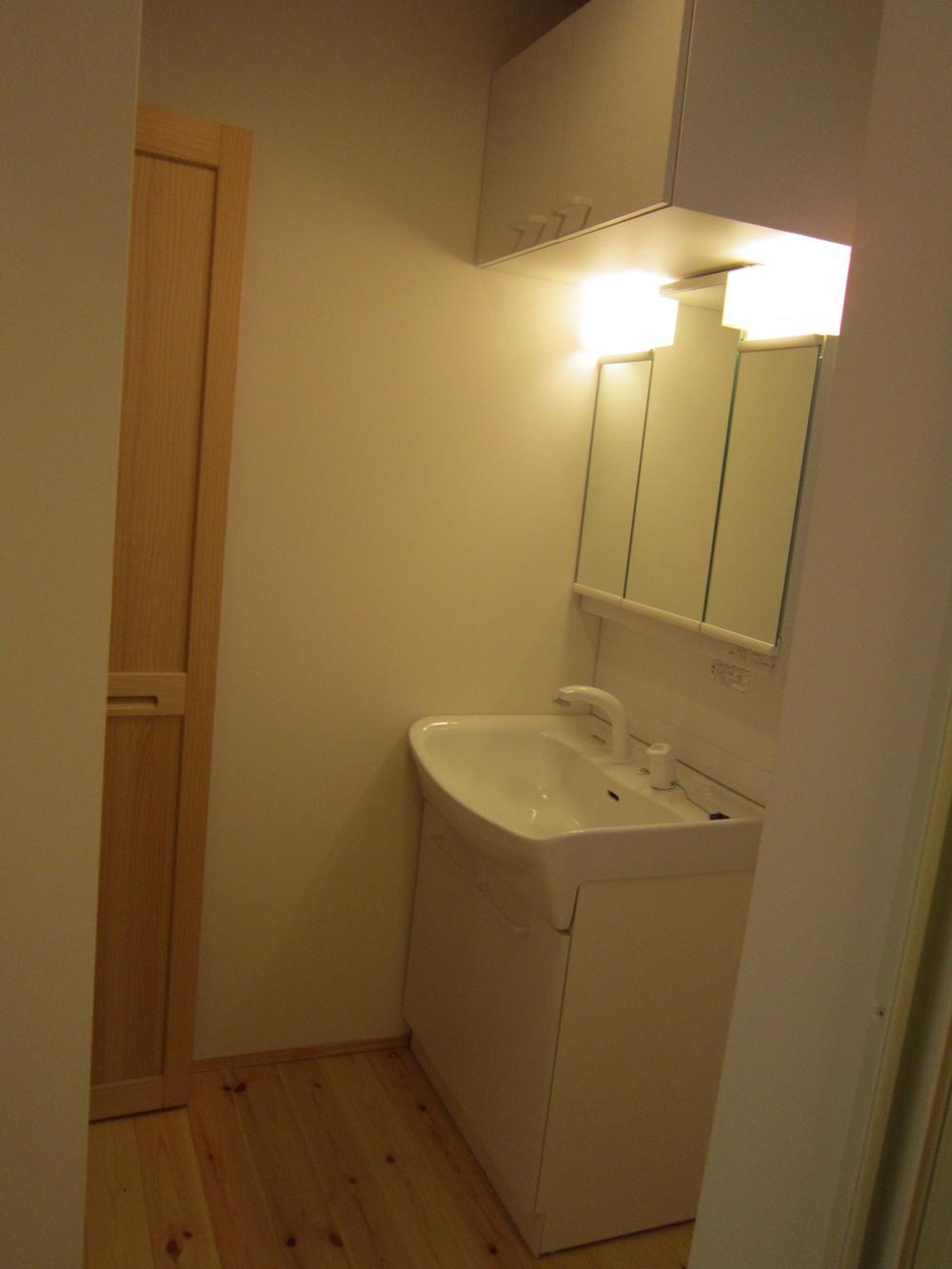 Washstand of easy-to-use width 750, Convenient three-sided mirror all storage type. Storage capacity up even with upper cabinet.
使いやすい幅750の洗面台は、便利な3面鏡全収納タイプ。アッパーキャビネットも付いて収納力アップ。
Receipt収納 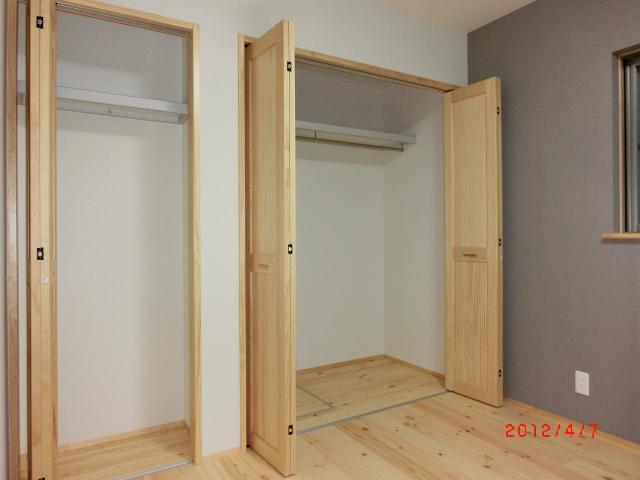 1F bedroom enhancement also housed finished with one side gray wallpaper to accent wall.
アクセントウォールに1面グレーの壁紙で仕上げた1F寝室は収納も充実。
Toiletトイレ 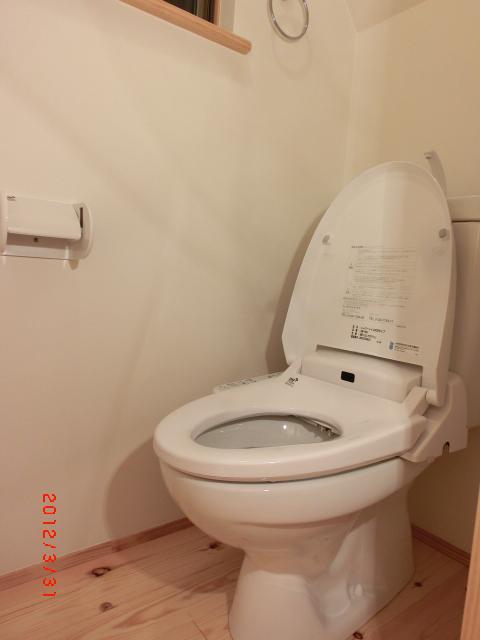 Toilet adjacent to the 1F bedroom. Madoyu, Exhaust Fan, Furthermore towel ring with Washlet, Full-featured with up to cigarettes device.
1F寝室に隣接したトイレ。窓有、換気扇、ウォシュレット付でさらにタオルリング、紙巻器まで付いたフル装備。
Construction ・ Construction method ・ specification構造・工法・仕様 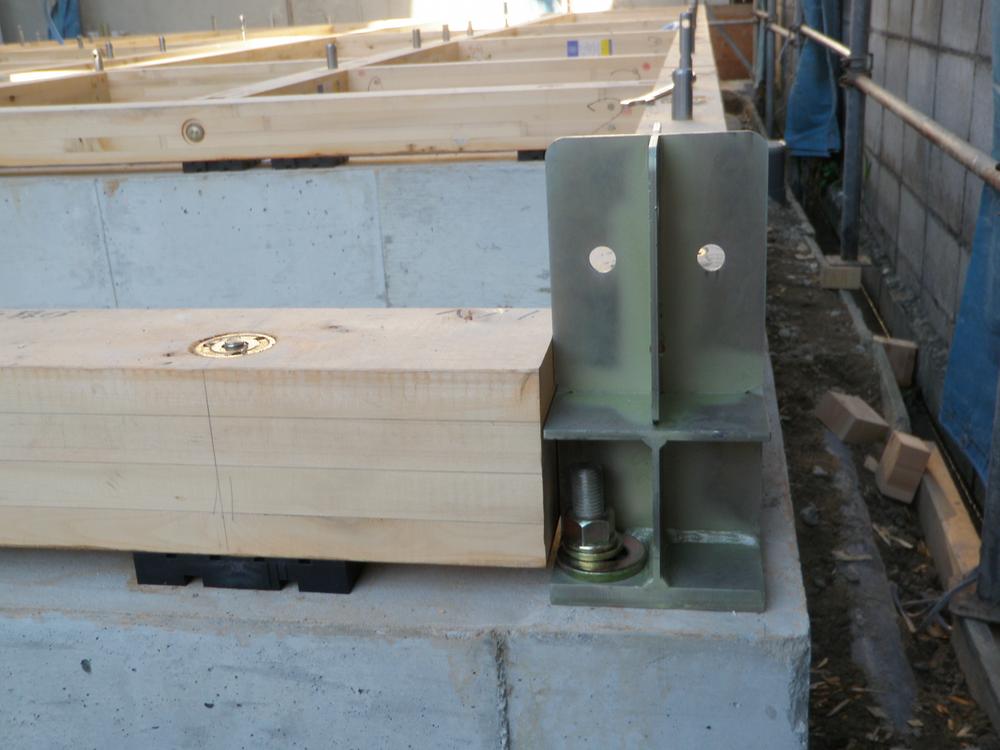 It is a strong hardware method to earthquake. For more information, click here → http / / www.tatsumi-web.com / new-site / tec-one.html
地震に強い金物工法です。詳しくはコチラ→http://www.tatsumi-web.com/new-site/tec-one.html
Local photos, including front road前面道路含む現地写真 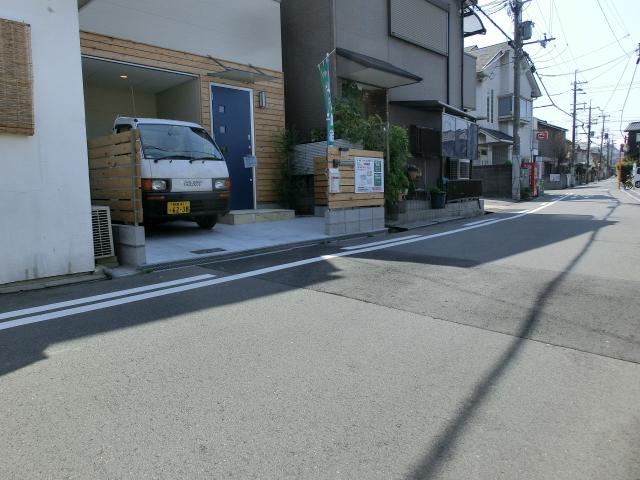 Bright front road.
明るい前面道路。
Garden庭 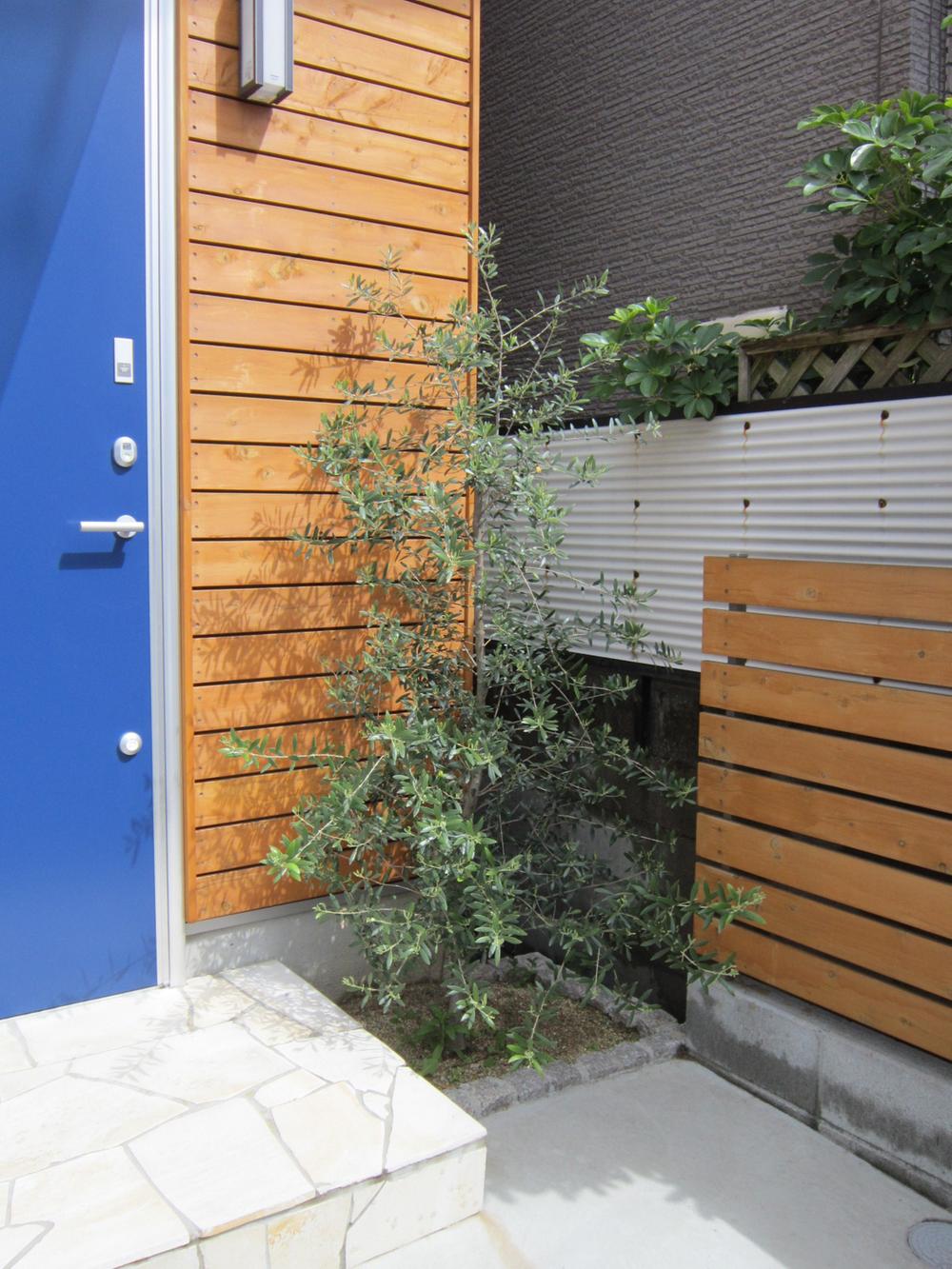 The have been planted in the foyer next to the, Simple and popular olive care.
玄関横に植えておりますのは、お手入れが簡単で人気のオリーブ。
Parking lot駐車場 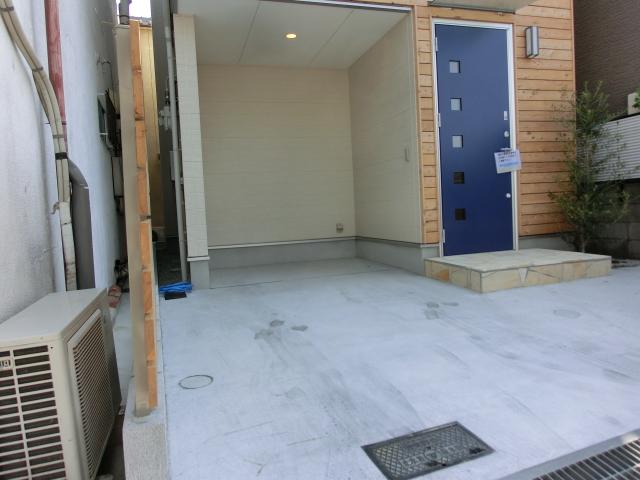 At night lights up in with ordinary car available parking garage down Light, Us instead of a house of expression. Come the direction of car lovers.
普通車駐車可能のガレージはダウンライト付で夜間ライトアップ時、家の表情をかえてくれます。車好きの方は是非。
Balconyバルコニー 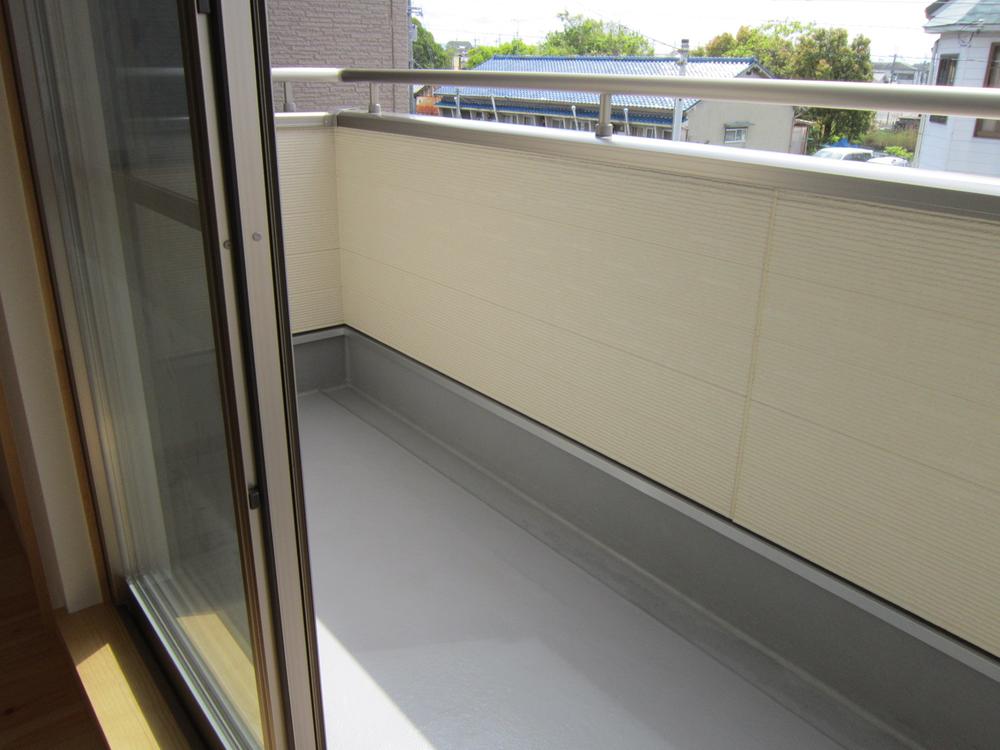 Spacious of 2F balcony, At night it lights up in with useful down lights at night, Us instead of a house of expression. Also it comes with Hosukurin.
広々の2Fバルコニーは、夜に便利なダウンライト付で夜間ライトアップ時、家の表情をかえてくれます。ホスクリーンも付いております。
Non-living roomリビング以外の居室 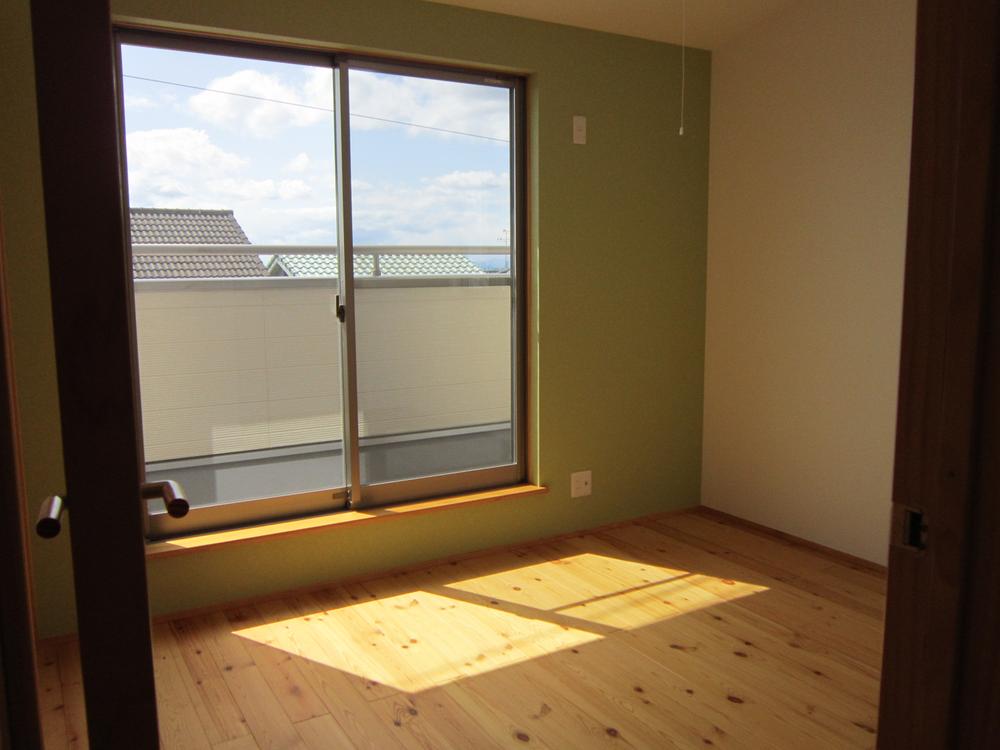 3F west children room finished with wallpaper of one side green accent wall is a balcony. Here also is good view from the window, Bright and airy also good.
アクセントウォールに1面グリーンの壁紙で仕上げた3F西側子供室はバルコニー付。こちらも窓からの眺望も良好で、明るく風通しも良いです。
Wash basin, toilet洗面台・洗面所 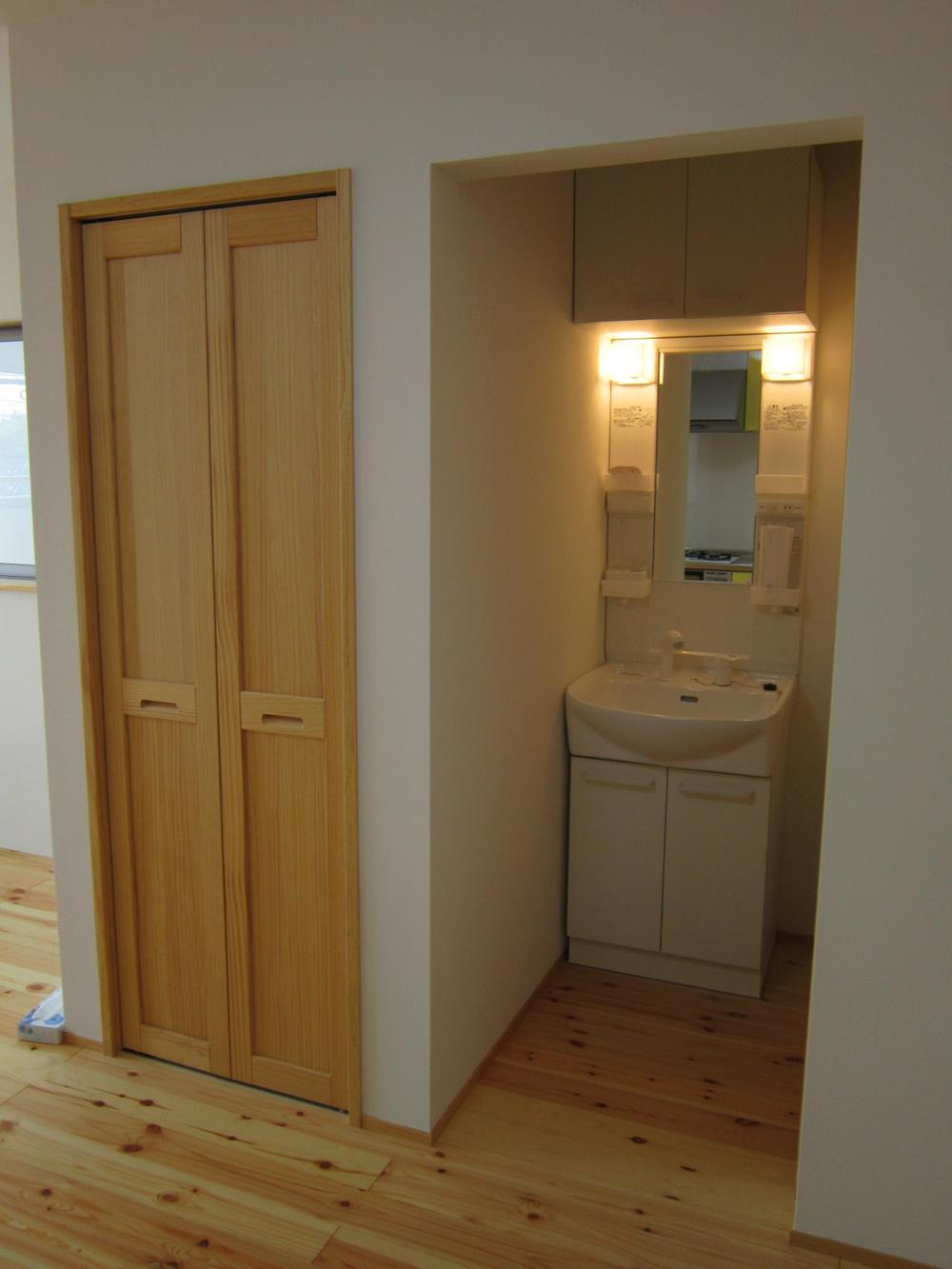 In the three-story residential and convenient 2F washbasin. Width is 600, Here also storage capacity up with upper cabinet.
3階建の住宅にあると便利な2F洗面台。幅は600ですが、こちらもアッパーキャビネット付で収納力アップ。
Receipt収納 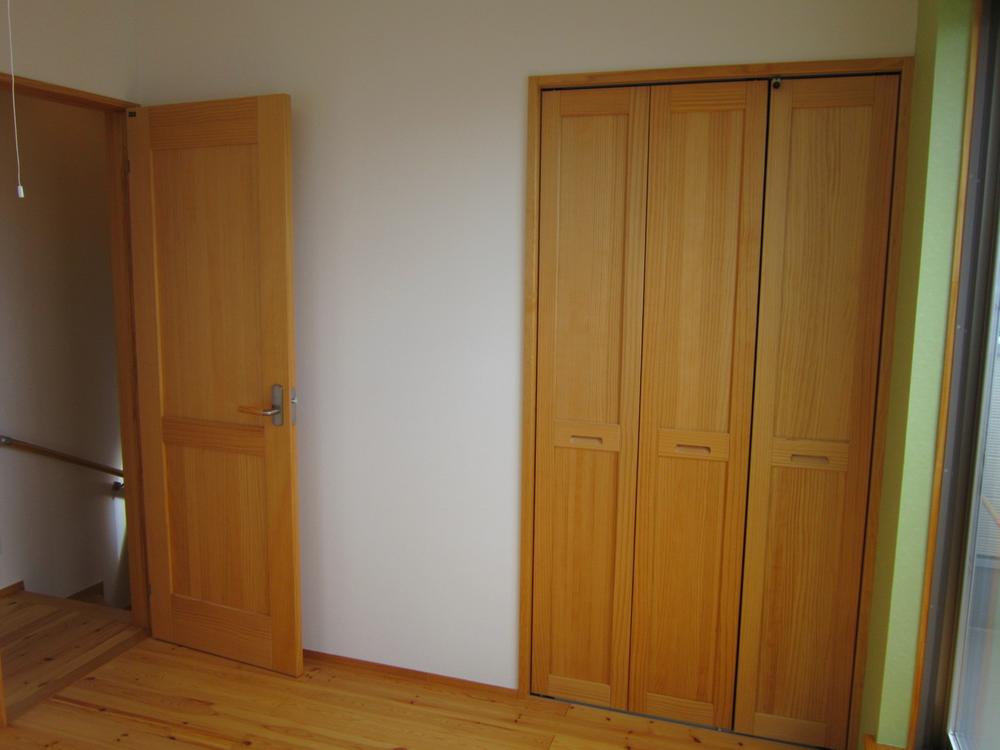 3F west children room.
3F西側子供室。
Toiletトイレ 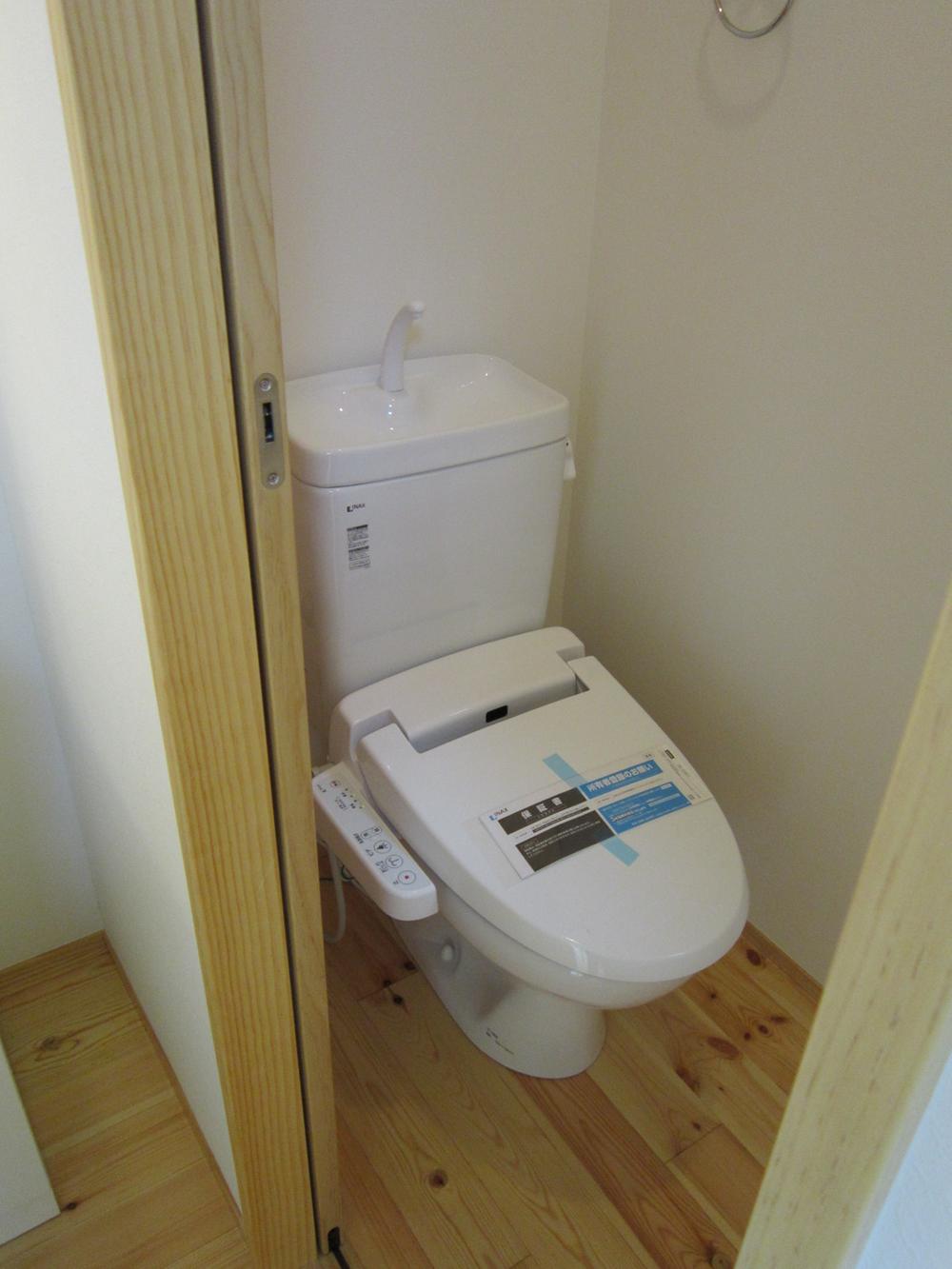 Toilet adjacent to the 2FLDK. Here also window Yes, Exhaust Fan, Furthermore towel ring with Washlet, Full-featured with up to cigarettes device.
2FLDKに隣接したトイレ。こちらも窓有、換気扇、ウォシュレット付でさらにタオルリング、紙巻器まで付いたフル装備。
Construction ・ Construction method ・ specification構造・工法・仕様 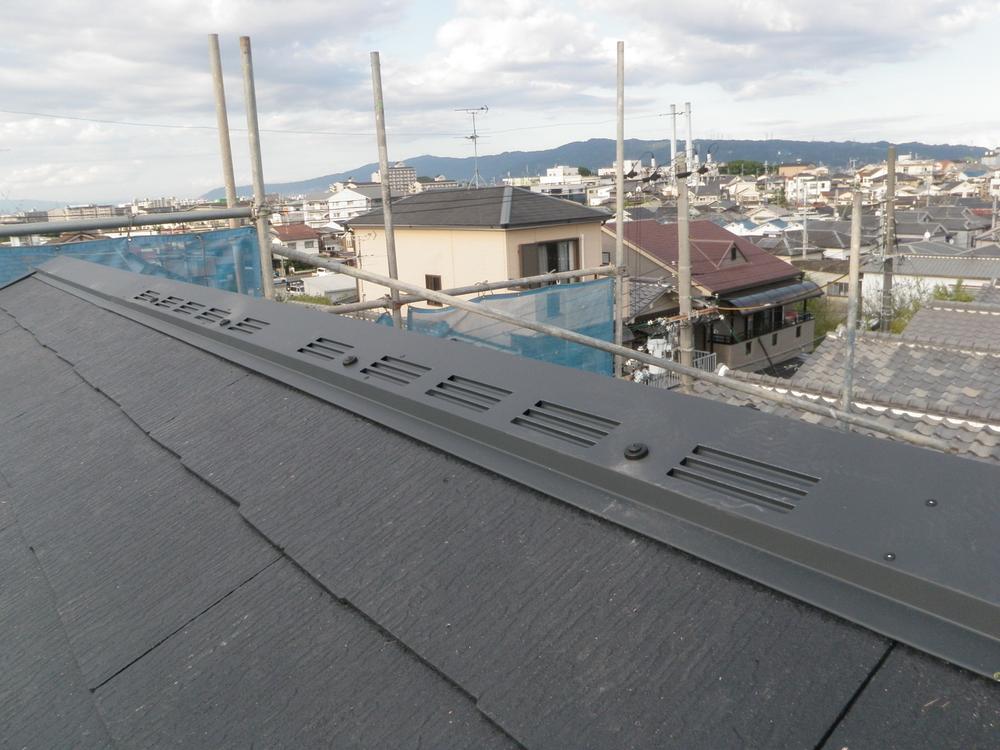 Ventilation building. Summer will create a cool and comfortable to spend environment to escape the attic of the hot air to the outside. Winter will prevent condensation to escape useless moisture that has accumulated in the attic to the outside.
換気棟。夏場は屋根裏の熱い空気を外に逃がして涼しく快適に過ごせる環境を作ります。冬場は屋根裏に溜まった無駄な湿気を外に逃がして結露を防いでくれます。
Livingリビング 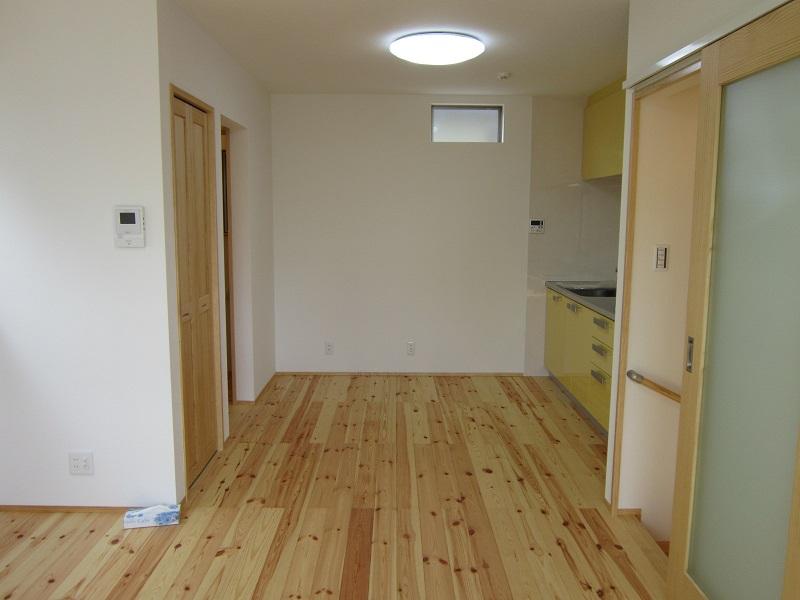 Indoor (July 2013) Shooting
室内(2013年7月)撮影
Kitchenキッチン 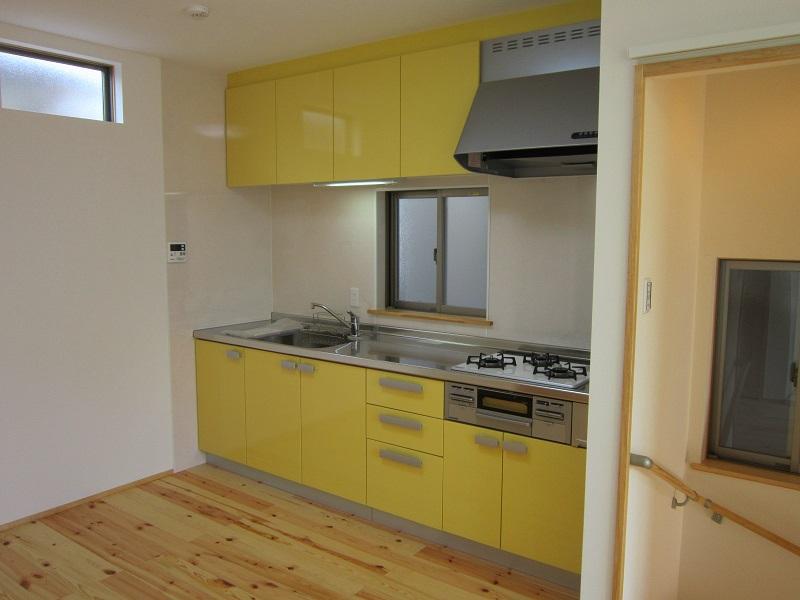 Indoor (July 2013) Shooting
室内(2013年7月)撮影
Bathroom浴室 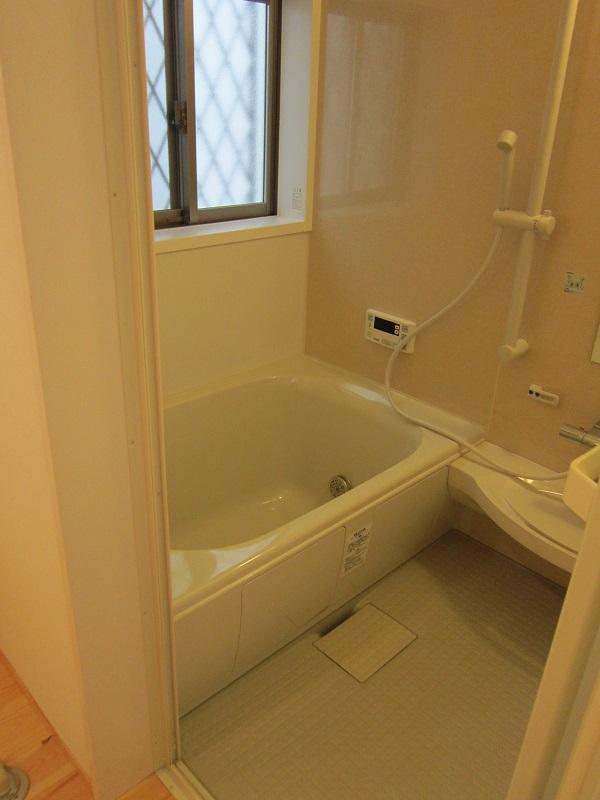 Indoor (July 2013) Shooting
室内(2013年7月)撮影
Wash basin, toilet洗面台・洗面所 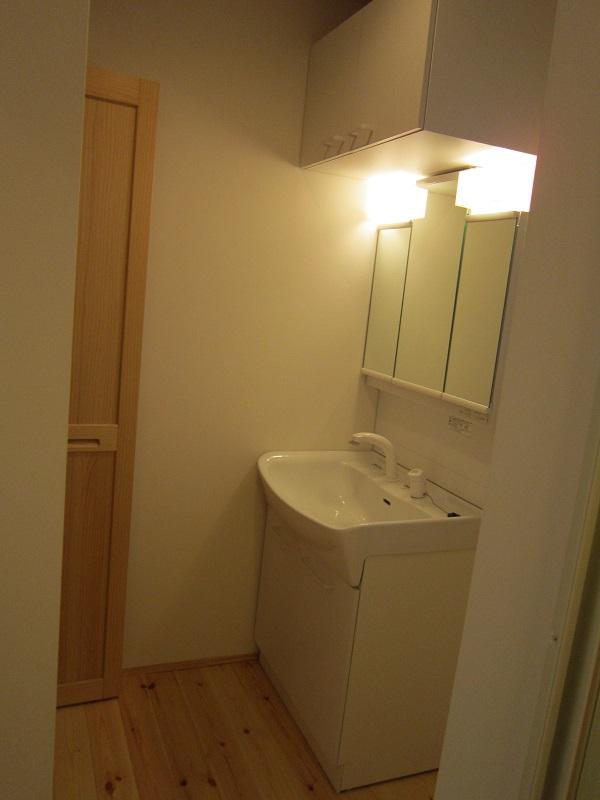 Indoor (July 2013) Shooting
室内(2013年7月)撮影
Toiletトイレ 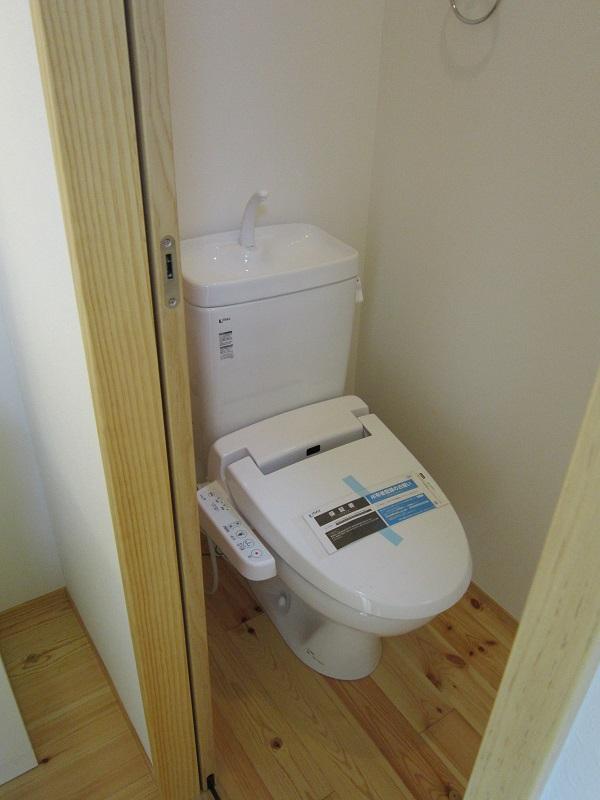 Indoor (July 2013) Shooting
室内(2013年7月)撮影
Receipt収納 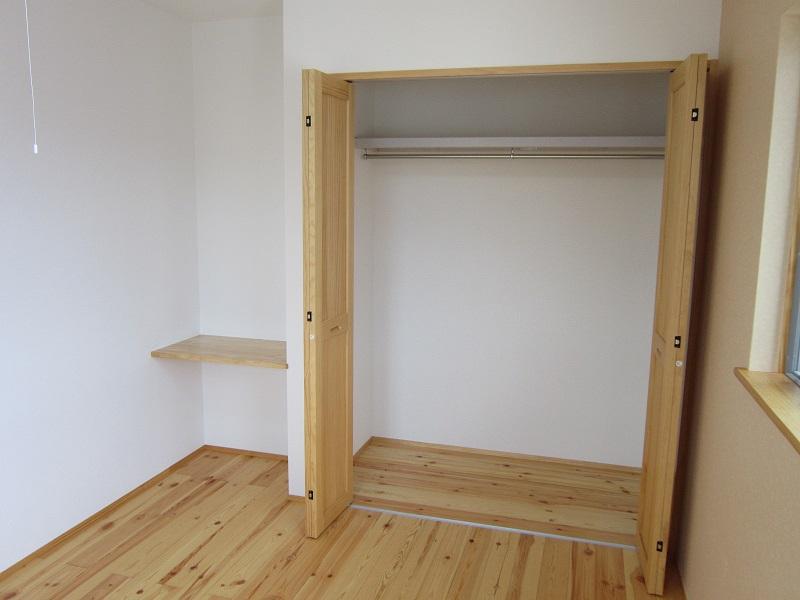 Indoor (July 2013) Shooting
室内(2013年7月)撮影
Other introspectionその他内観 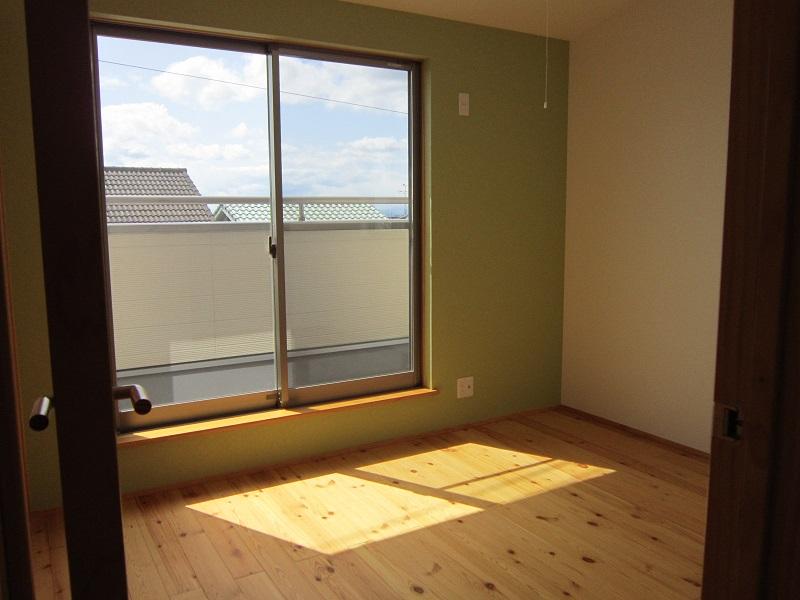 Indoor (July 2013) Shooting
室内(2013年7月)撮影
Location
| 




























