New Homes » Kansai » Osaka prefecture » Habikino
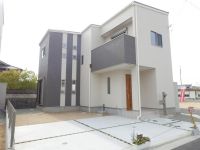 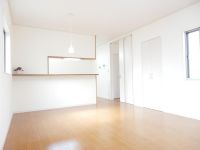
| | Osaka Prefecture Habikino 大阪府羽曳野市 |
| Kintetsu Minami-Osaka Line "Takasu" walk 12 minutes 近鉄南大阪線「高鷲」歩12分 |
| ■ 1st floor ・ Glad to busy time of the morning because on the second floor both there is a toilet !! ■ living ・ Since there are also housed in the hallway, Also stored securely !! cleaning tool you do not want to show ■ The main bedroom is equipped with WIC !! ■1階・2階ともにトイレがあるので朝の忙しい時間に嬉しい!!■リビング・廊下にも収納があるので、見せたくない掃除道具もしっかり収納!!■主寝室にはWIC付です!! |
| We are eight stores in Osaka Prefecture, It is developing two stores in Fukuoka, Q-Board as a listed company, We aim to "community No.1 housing company."! ! House Freedom all employees, We look forward to your visit of everyone! ! 当社は大阪府下に8店舗、福岡に2店舗を展開しており、Q-Board上場企業として、「地域密着No.1住宅会社」を目指しております!!ハウスフリーダム社員一同、皆様のご来店を心よりお待ちしております!! |
Features pickup 特徴ピックアップ | | Year Available / Parking two Allowed / System kitchen / All room storage / LDK15 tatami mats or more / Corner lot / Face-to-face kitchen / Toilet 2 places / Bathroom 1 tsubo or more / 2-story / Double-glazing / The window in the bathroom / Walk-in closet / All room 6 tatami mats or more / Development subdivision in 年内入居可 /駐車2台可 /システムキッチン /全居室収納 /LDK15畳以上 /角地 /対面式キッチン /トイレ2ヶ所 /浴室1坪以上 /2階建 /複層ガラス /浴室に窓 /ウォークインクロゼット /全居室6畳以上 /開発分譲地内 | Price 価格 | | 19,990,000 yen 1999万円 | Floor plan 間取り | | 3LDK 3LDK | Units sold 販売戸数 | | 1 units 1戸 | Total units 総戸数 | | 10 units 10戸 | Land area 土地面積 | | 133.08 sq m (registration) 133.08m2(登記) | Building area 建物面積 | | 91.91 sq m (registration) 91.91m2(登記) | Driveway burden-road 私道負担・道路 | | Nothing, East 5m width, North 5m width 無、東5m幅、北5m幅 | Completion date 完成時期(築年月) | | June 2013 2013年6月 | Address 住所 | | Osaka Prefecture Habikino Kono 1 大阪府羽曳野市向野1 | Traffic 交通 | | Kintetsu Minami-Osaka Line "Takasu" walk 12 minutes
Kintetsu Minami-Osaka Line "Eganosho" walk 20 minutes
Kintetsu Minami-Osaka Line "Fujiidera" walk 23 minutes 近鉄南大阪線「高鷲」歩12分
近鉄南大阪線「恵我ノ荘」歩20分
近鉄南大阪線「藤井寺」歩23分
| Related links 関連リンク | | [Related Sites of this company] 【この会社の関連サイト】 | Person in charge 担当者より | | After the charge of Shataku TateKo Ryota Age: 20 Daigyokai experience: in two years customers to enjoy with your satisfaction sincerely, We will be happy to help your house hunting with full force. 担当者宅建江後 良太年齢:20代業界経験:2年お客様に心からご満足して頂けるよう、全力でお家探しをお手伝いさせて頂きます。 | Contact お問い合せ先 | | TEL: 0800-603-2308 [Toll free] mobile phone ・ Also available from PHS
Caller ID is not notified
Please contact the "saw SUUMO (Sumo)"
If it does not lead, If the real estate company TEL:0800-603-2308【通話料無料】携帯電話・PHSからもご利用いただけます
発信者番号は通知されません
「SUUMO(スーモ)を見た」と問い合わせください
つながらない方、不動産会社の方は
| Building coverage, floor area ratio 建ぺい率・容積率 | | 60% ・ 200% 60%・200% | Time residents 入居時期 | | Consultation 相談 | Land of the right form 土地の権利形態 | | Ownership 所有権 | Structure and method of construction 構造・工法 | | Wooden 2-story 木造2階建 | Use district 用途地域 | | One dwelling 1種住居 | Overview and notices その他概要・特記事項 | | Contact: Kougo Ryota, Facilities: Public Water Supply, Building confirmation number: No. H24 confirmation architecture NDA No. 03203, Parking: car space 担当者:江後 良太、設備:公営水道、建築確認番号:第H24確認建築防大03203号、駐車場:カースペース | Company profile 会社概要 | | <Mediation> Minister of Land, Infrastructure and Transport (2) No. 007017 (Ltd.) House Freedom Fujiidera shop Yubinbango583-0017 Osaka fujiidera Fujigaoka 1-13-10 <仲介>国土交通大臣(2)第007017号(株)ハウスフリーダム藤井寺店〒583-0017 大阪府藤井寺市藤ヶ丘1-13-10 |
Local appearance photo現地外観写真 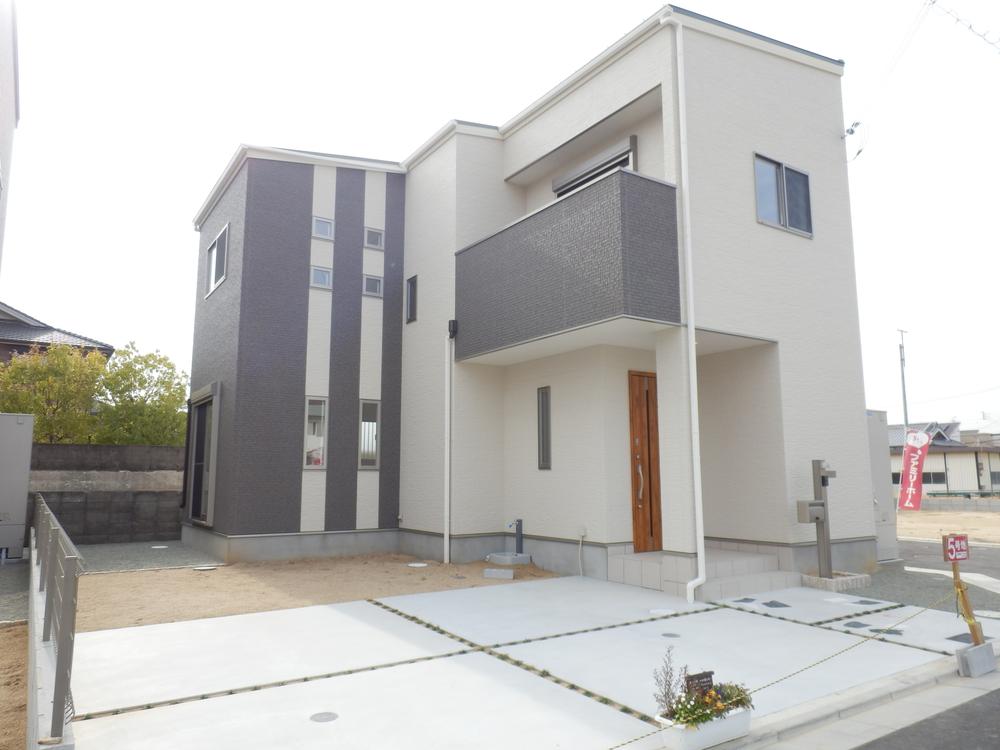 Appearance looks like
外観はこんな感じです
Livingリビング 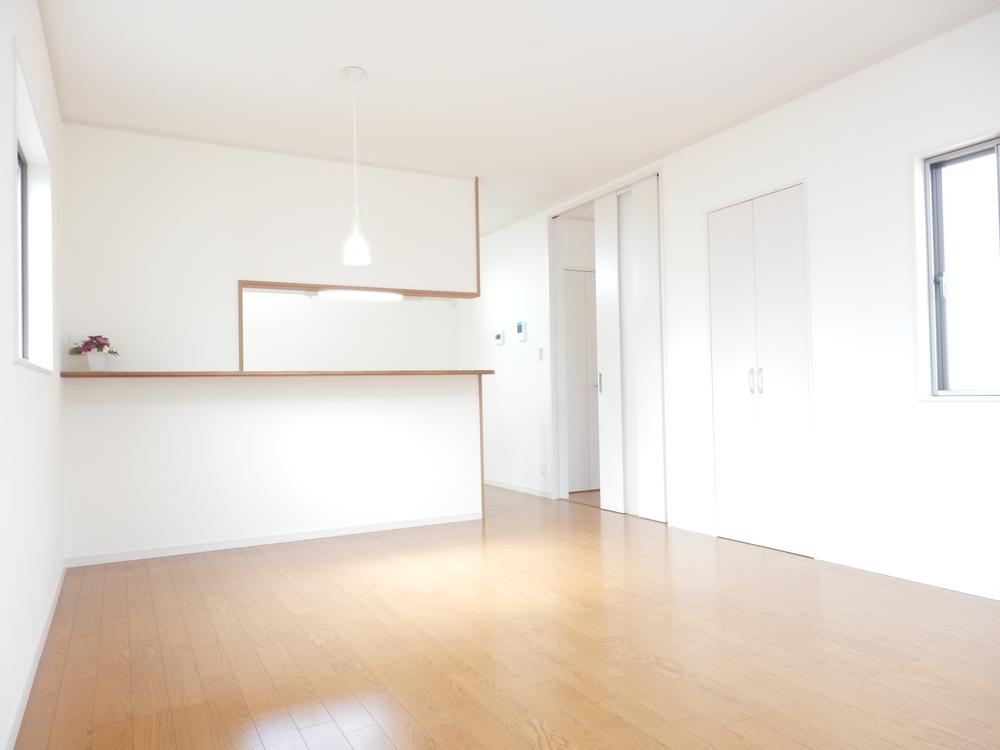 About 16 quires of LDK!
約16帖のLDK!
Kitchenキッチン 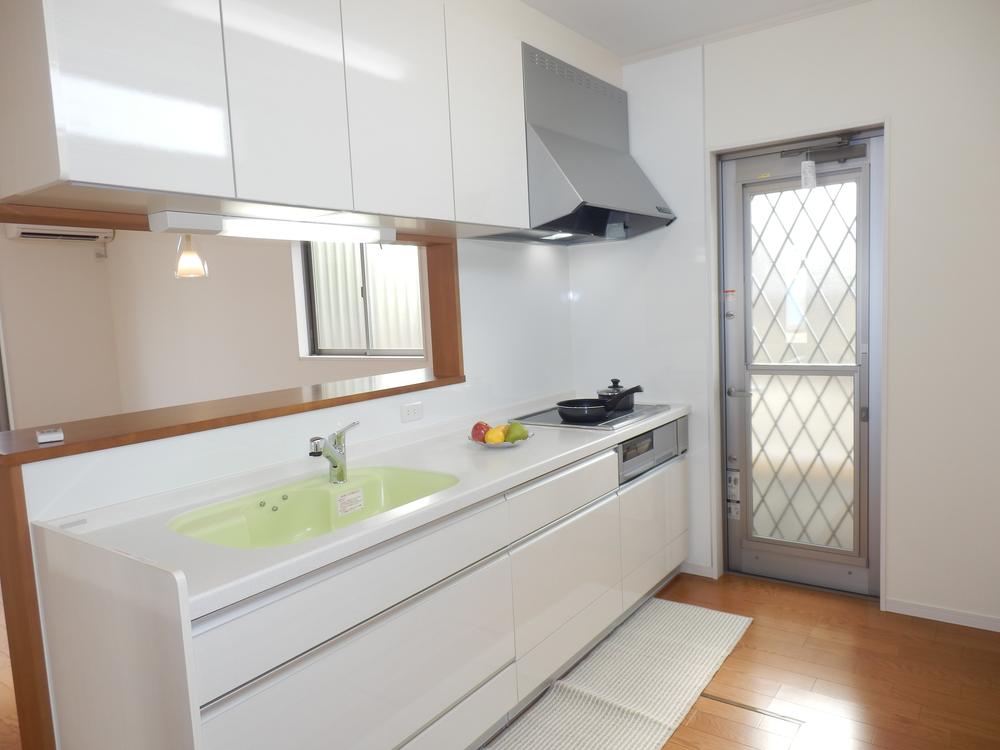 Kitchen looks like!
キッチンはこんな感じです!
Floor plan間取り図 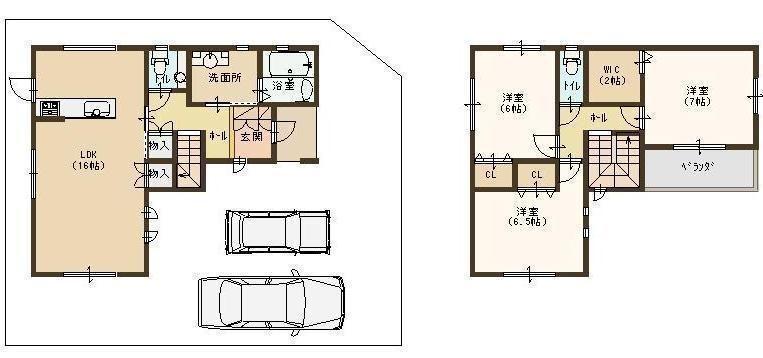 19,990,000 yen, 3LDK, Land area 133.08 sq m , Floor plan of the building area 91.91 sq m 5 No. place is here.! !
1999万円、3LDK、土地面積133.08m2、建物面積91.91m2 5号地の間取りはこちら!!
Local appearance photo現地外観写真 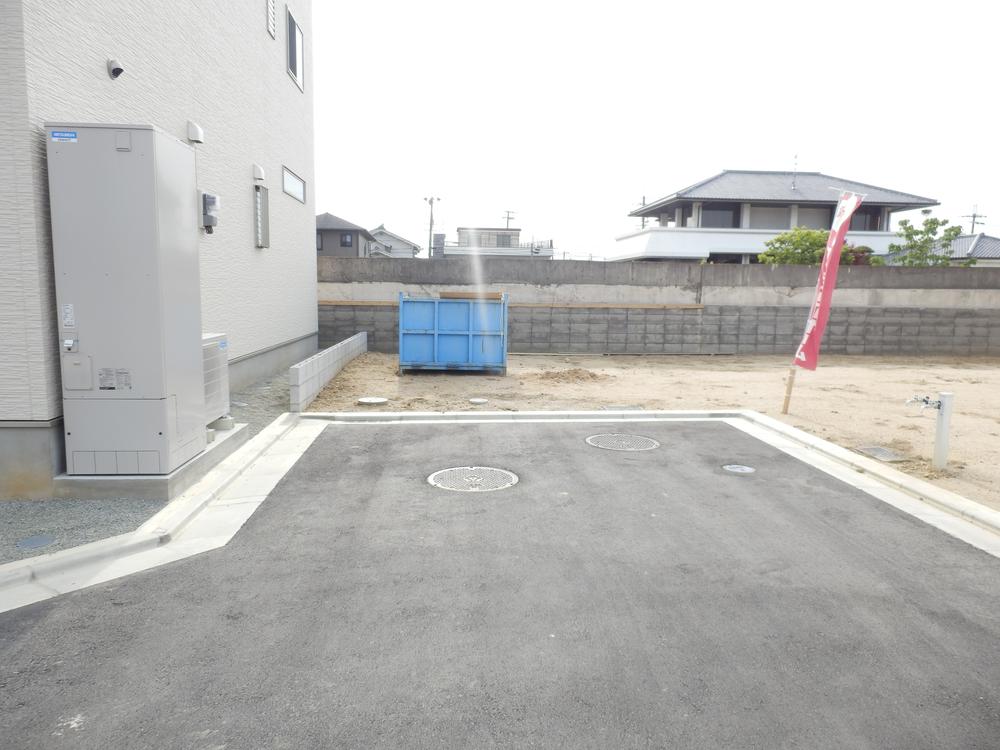 Before road!
前道!
Livingリビング 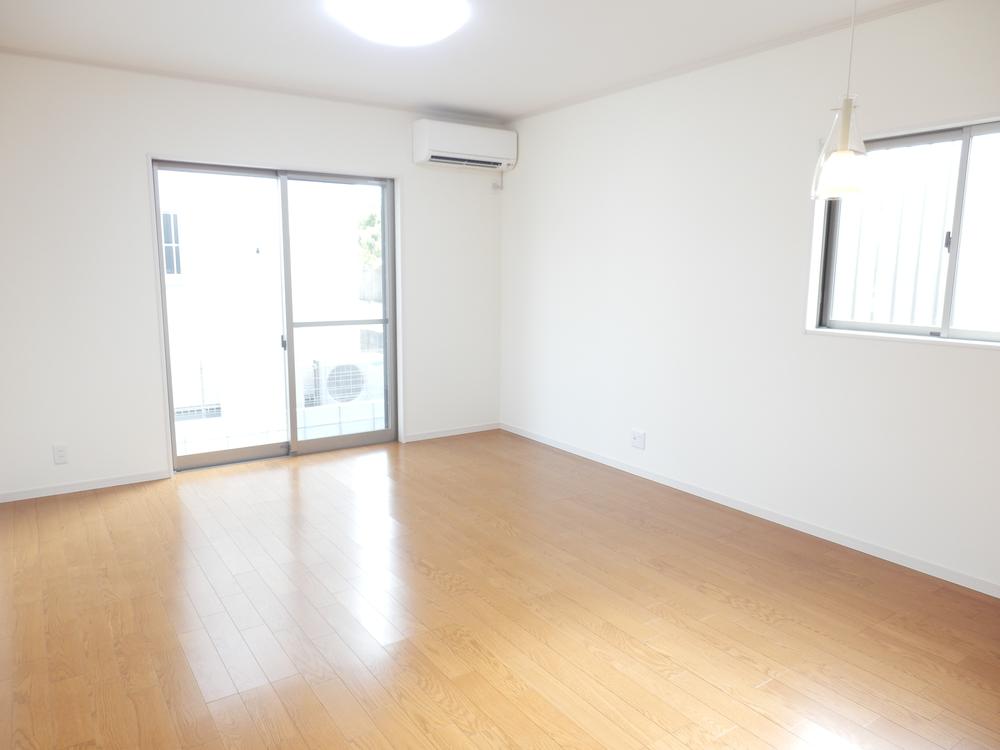 It is LDK of the start of the day!
日の入るLDKです!
Bathroom浴室 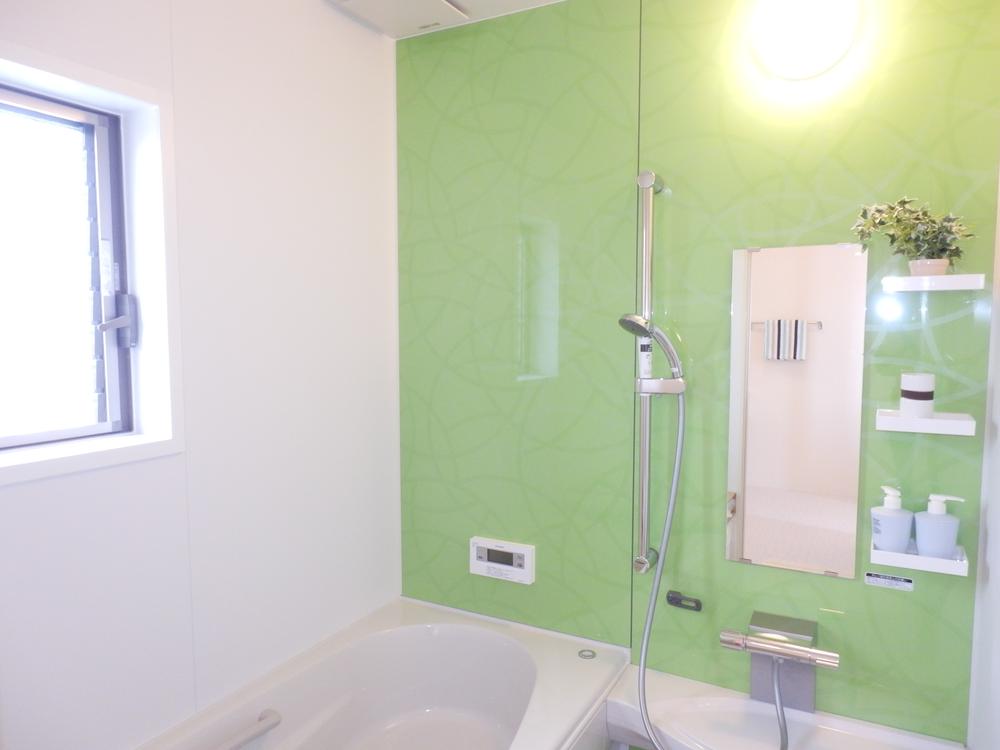 Spacious bathroom!
広々浴室!
Non-living roomリビング以外の居室 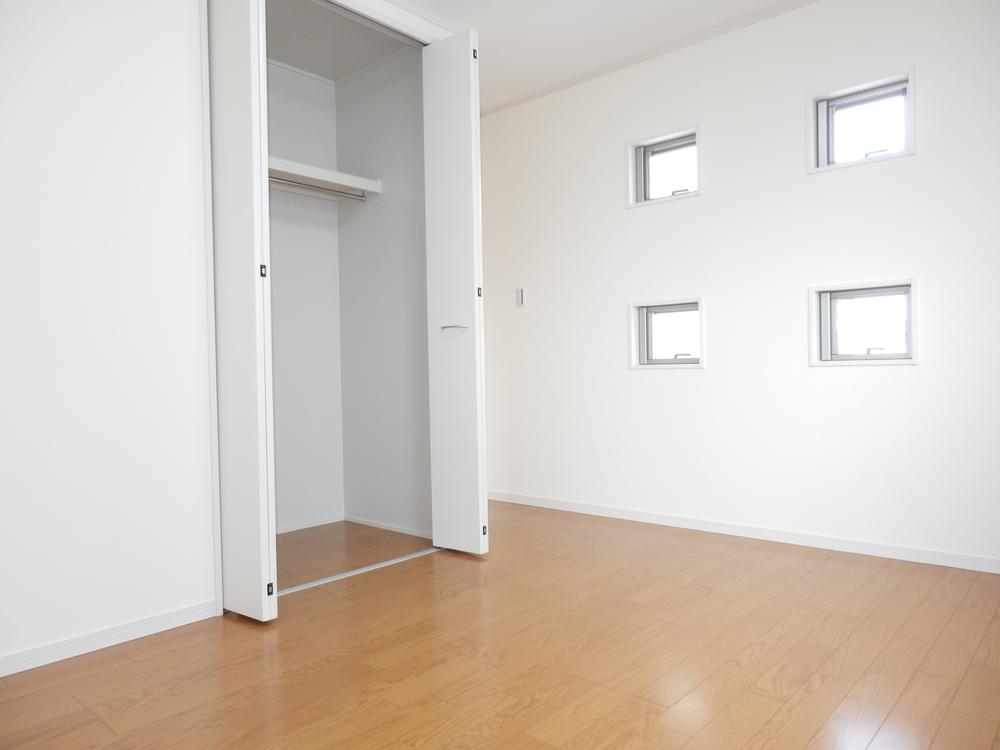 Western-style with a stylish window!
おしゃれな窓のある洋室です!
Entrance玄関 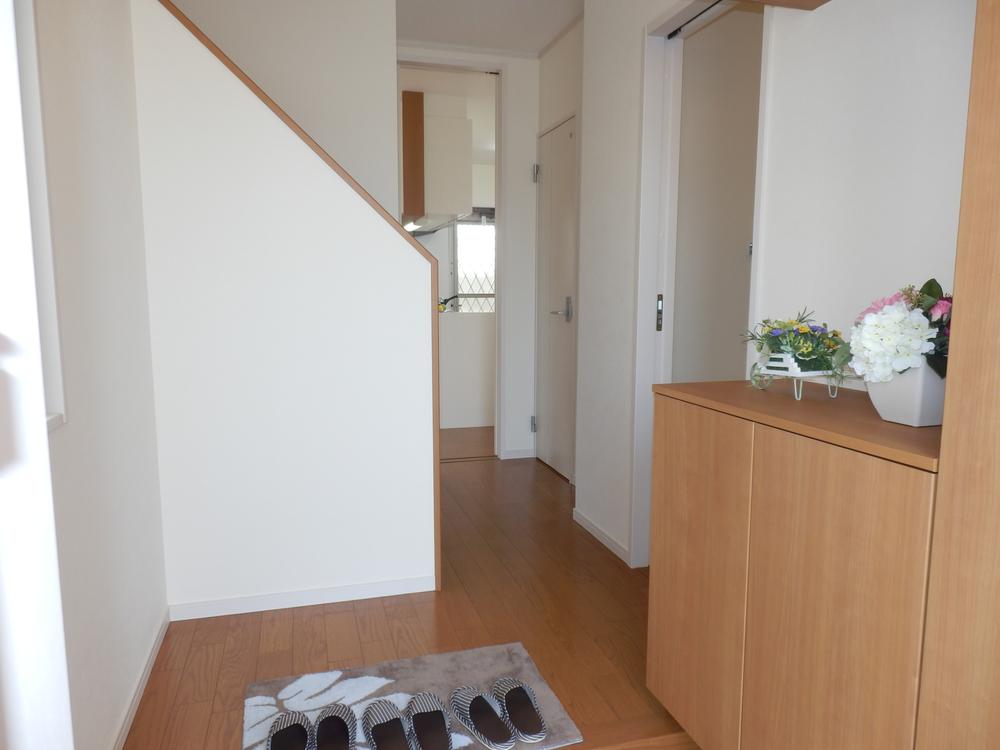 Entrance looks like!
玄関はこんな感じです!
Wash basin, toilet洗面台・洗面所 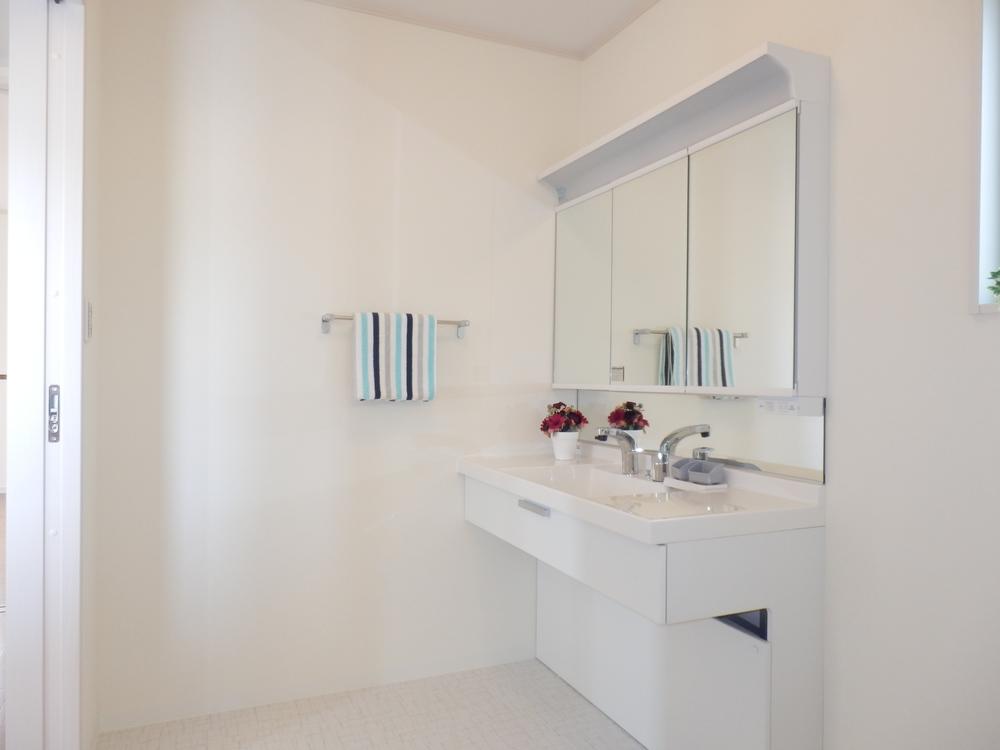 Basin with large washbasin ・ Changing room
大きな洗面台のある洗面・脱衣室
Receipt収納 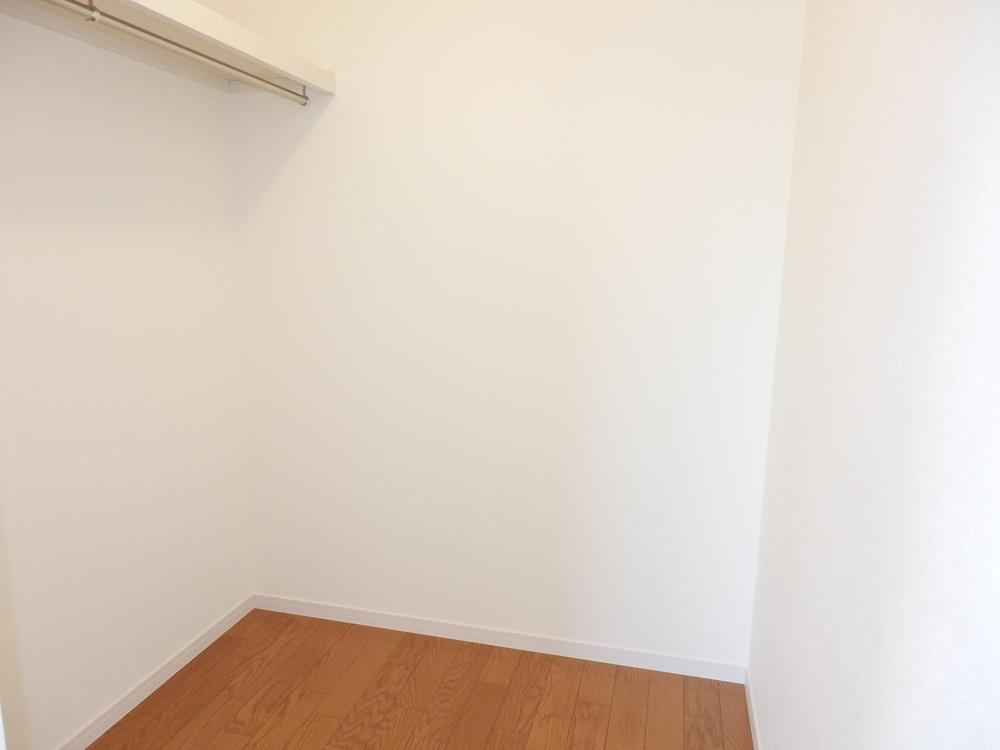 Walk-in closet!
ウォークインクローゼット!
Toiletトイレ 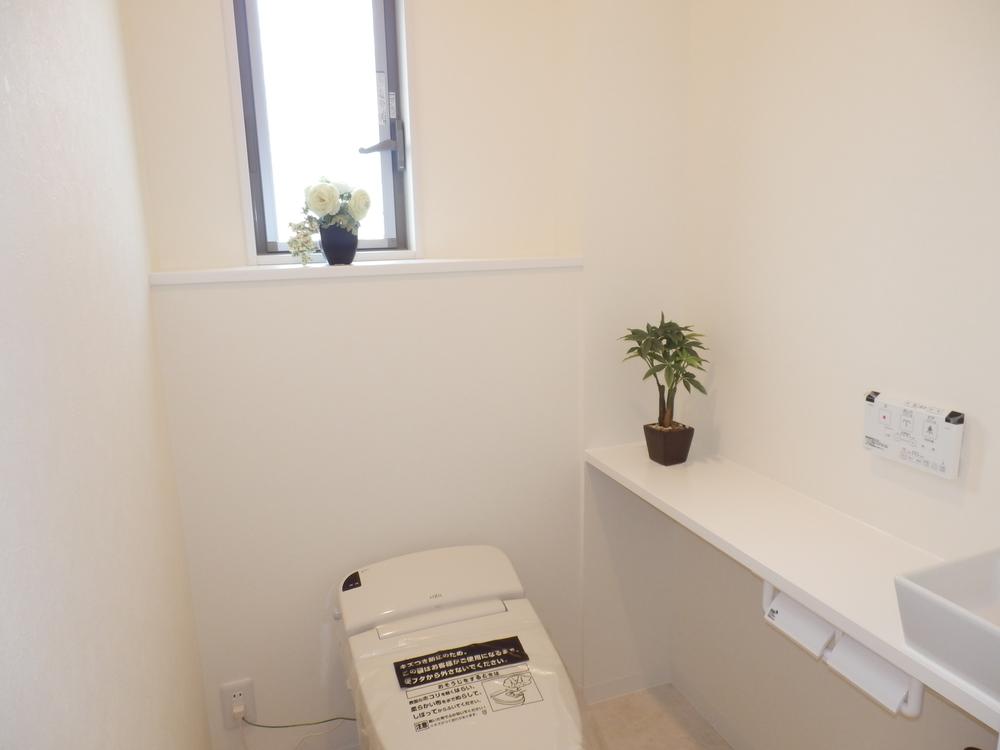 Spacious toilet!
広々なトイレです!
Local photos, including front road前面道路含む現地写真 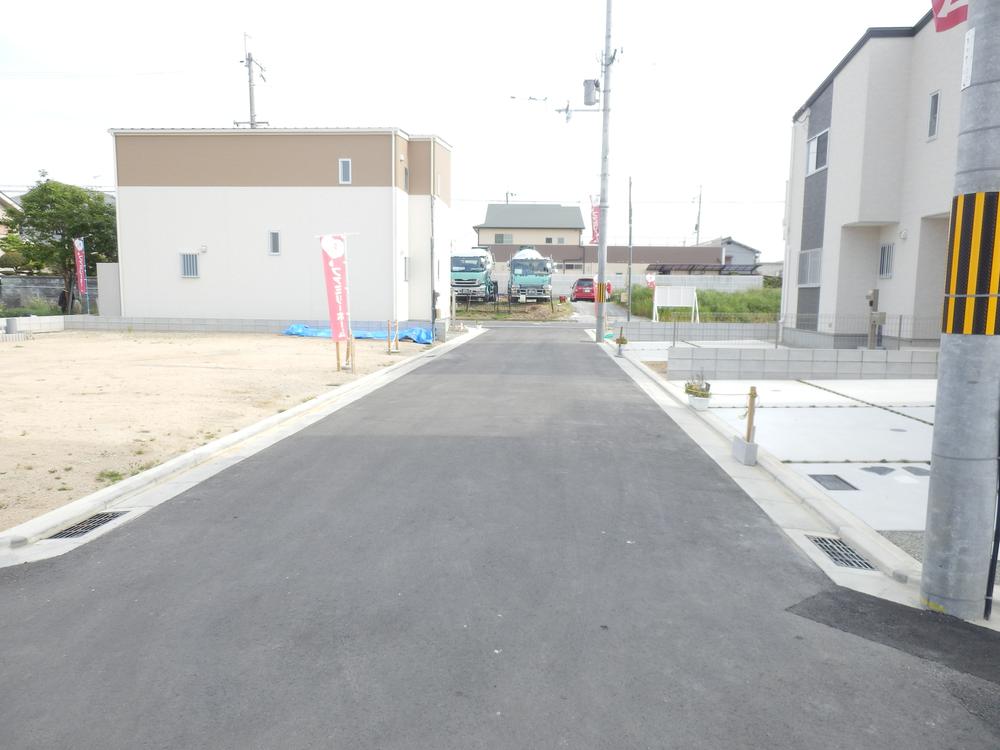 Before the road is located 5.0m!
前道は5.0mあります!
Parking lot駐車場 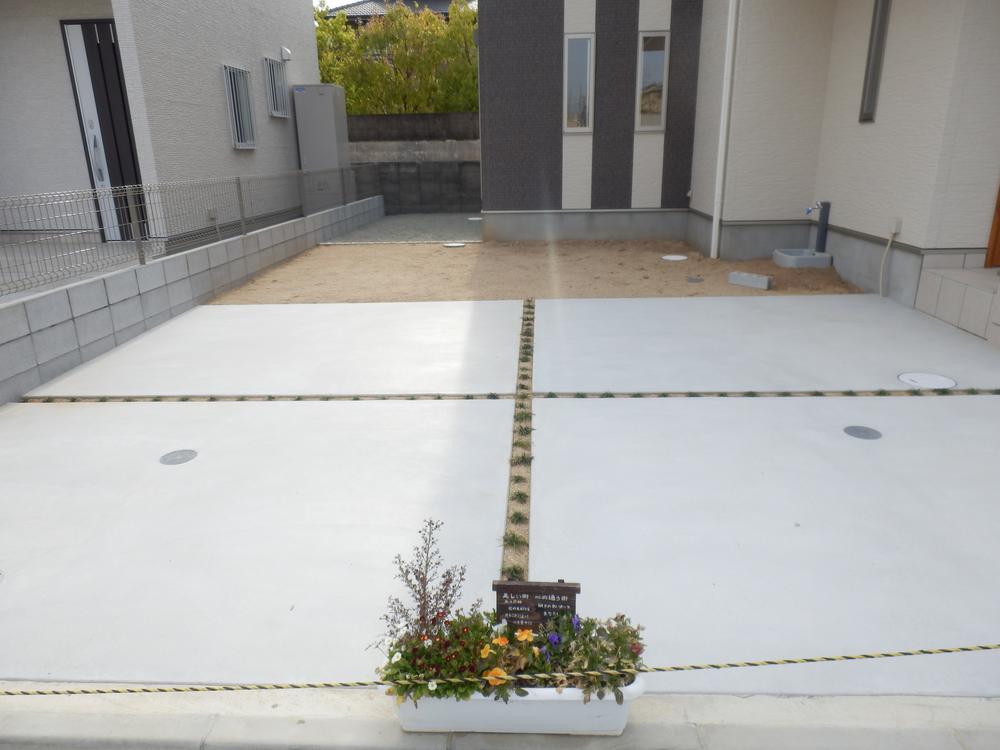 Two You can park!
2台駐車可能です!
Balconyバルコニー 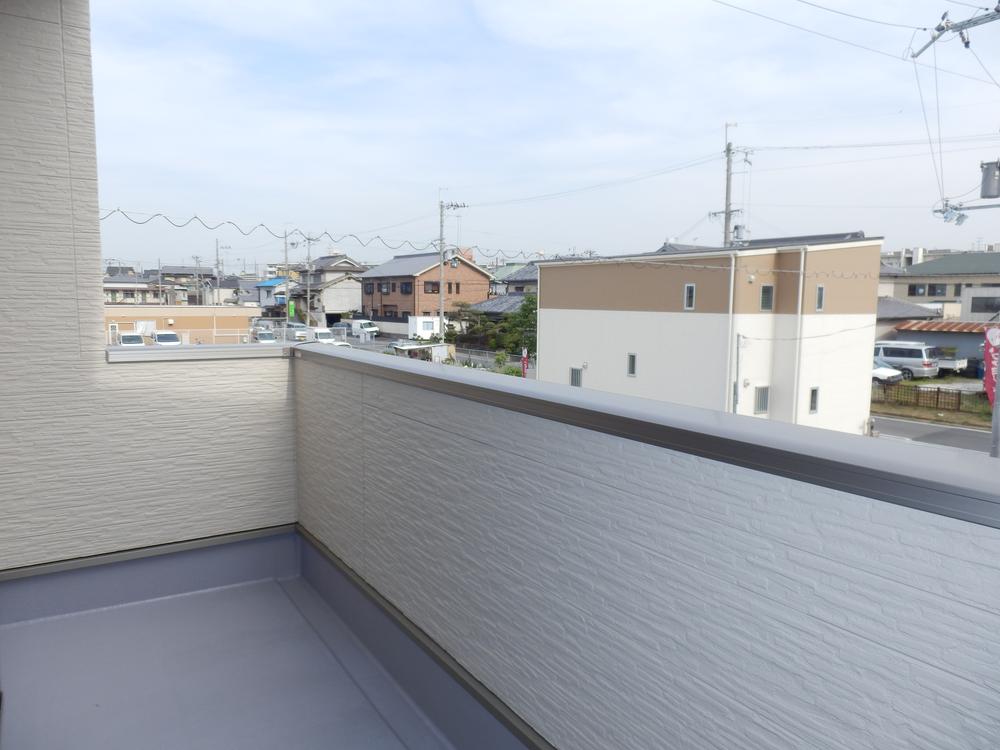 Balcony looks like
バルコニーはこんな感じです
Supermarketスーパー 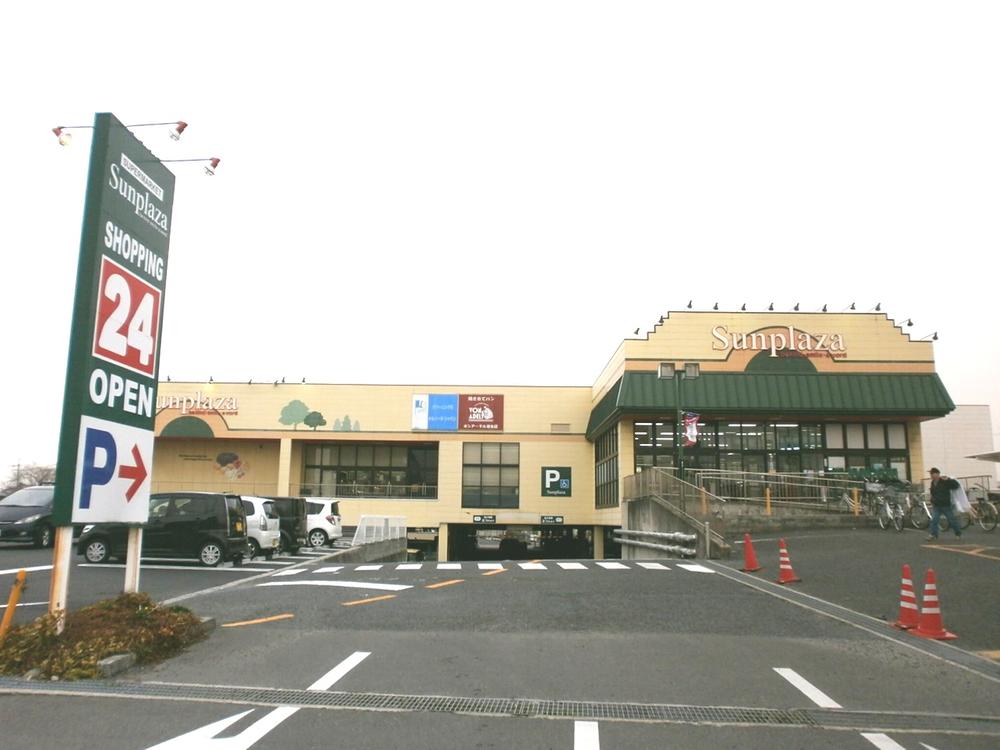 Sun Plaza Home Sweet Home 922m to shop
サンプラザ埴生店まで922m
Local appearance photo現地外観写真 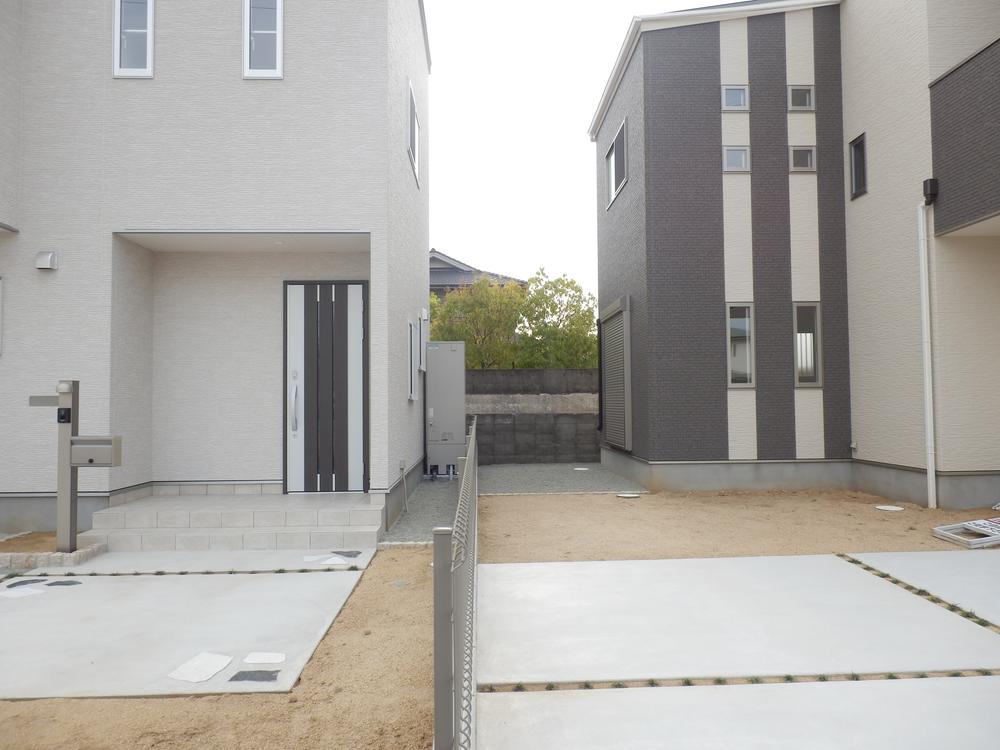 I'm very love is between the adjacent land!
隣地との間はとてもあいてますよ!
Non-living roomリビング以外の居室 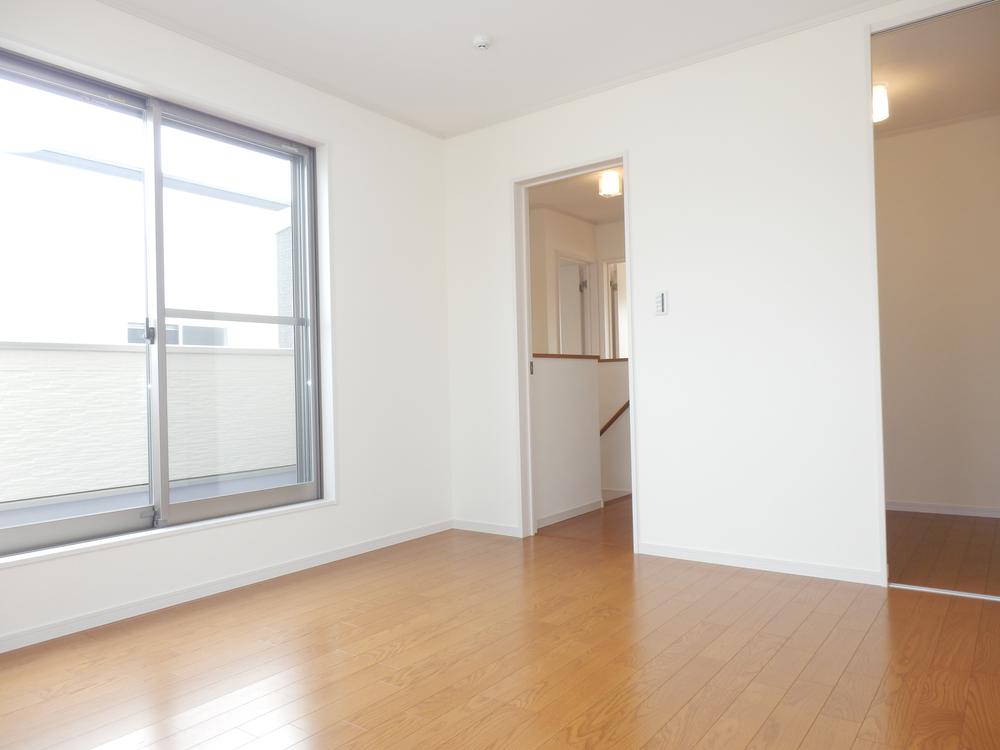 Western-style lead balcony!
バルコニーとつながる洋室です!
Entrance玄関 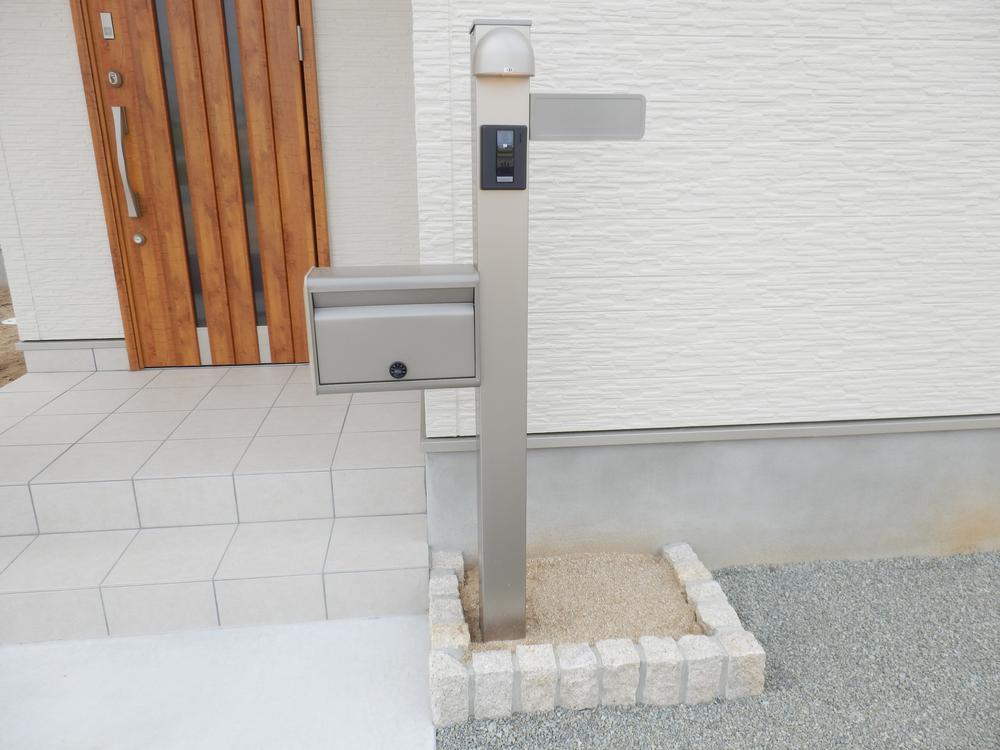 Post looks like
ポストはこんな感じです
Toiletトイレ 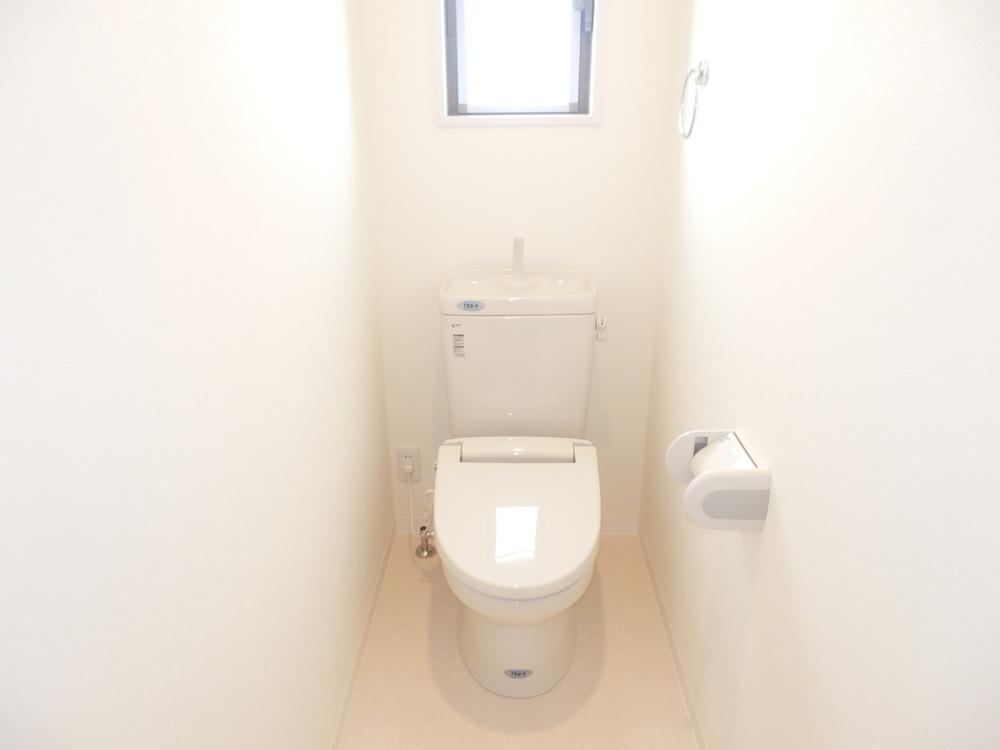 There is also a toilet on the second floor!
2階にもトイレがありますよ!
Parking lot駐車場 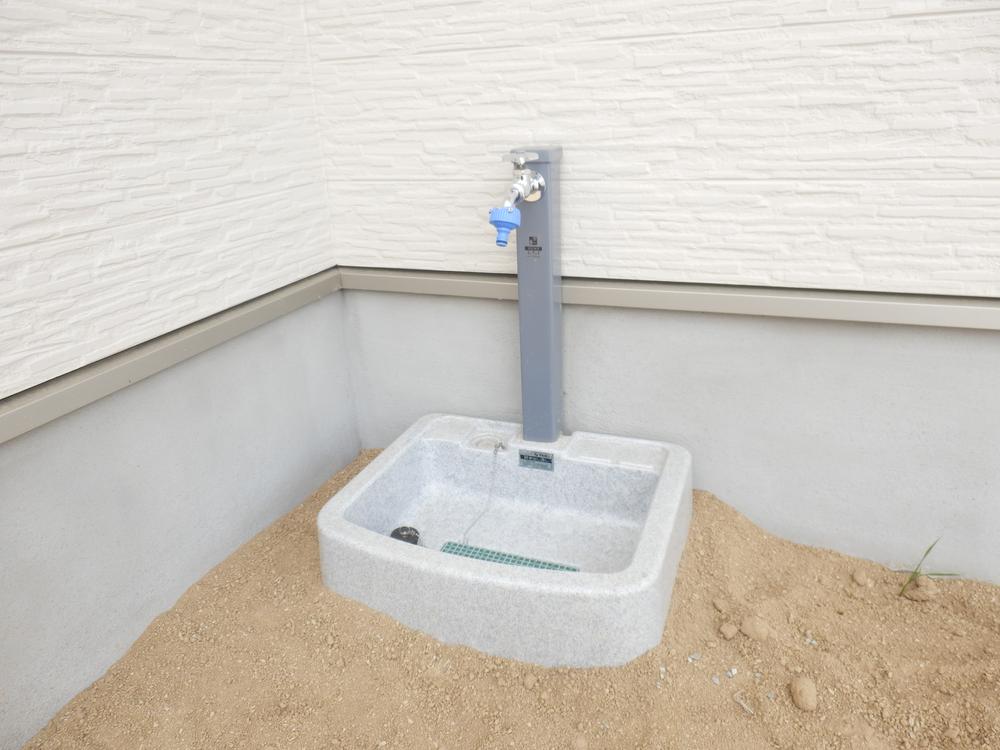 It is water that is in the parking lot!
駐車場にある水道です!
Location
|






















