New Homes » Kansai » Osaka prefecture » Habikino
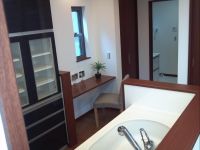 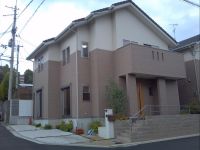
| | Osaka Prefecture Habikino 大阪府羽曳野市 |
| Kintetsu Minami-Osaka Line "Furuichi" 10 minutes Habikigaoka 3-chome, walk 4 minutes by bus 近鉄南大阪線「古市」バス10分羽曳が丘3丁目歩4分 |
| ■ It combines the comfort and convenience of the first kind low-rise area, A quiet street. "City Court Habikigaoka" birth! ■ To achieve the wooden house, which boasts a high seismic resistance and vibration-damping properties by the family tee Home own method. ■第1種低層地域のゆとりと利便性を兼ね備えた、閑静な街。「シティコート羽曳が丘」誕生!■ファミティホーム独自の工法により高い耐震性と制振性を誇る木造住宅を実現します。 |
| ■ Indeed for without permission during the New Year Holidays, Your reply about the inquiry will be January 4, after 2014. At the time of ordering. Please note. ■ Habikigaoka to 4-chome, It is the birth of high-quality living space. ■ Further power-up! ! Strong earthquake "FWP-ES method". ■ "Choice of standard equipment" from the three brands. ■ Breadth of bright livable room "land an average of about 47 square meters.". ■誠に勝手ながら年末年始休業の為、お問合せに関するご返答はH26年1月4日以降となります。ご用命の際にはご注意願います。■羽曳が丘4丁目に、上質な住空間の誕生です。■さらにパワーアップ!!地震に強い「FWP-ES工法」。■3つのブランドから「選べる標準装備」。■明るく住みやすいゆとりの広さ「土地平均約47坪」。 |
Local guide map 現地案内図 | | Local guide map 現地案内図 | Features pickup 特徴ピックアップ | | Vibration Control ・ Seismic isolation ・ Earthquake resistant / Super close / System kitchen / Bathroom Dryer / LDK15 tatami mats or more / 2-story / Warm water washing toilet seat / TV monitor interphone / Dish washing dryer 制震・免震・耐震 /スーパーが近い /システムキッチン /浴室乾燥機 /LDK15畳以上 /2階建 /温水洗浄便座 /TVモニタ付インターホン /食器洗乾燥機 | Event information イベント情報 | | Local tours (Please be sure to ask in advance) schedule / Every Saturday, Sunday and public holidays time / 10:00 ~ 18:00 is in local briefings. Our staff will guide you. Please, Please your family a matching come not. 現地見学会(事前に必ずお問い合わせください)日程/毎週土日祝時間/10:00 ~ 18:00現地説明会開催中です。当社スタッフがご案内いたします。ぜひ、ご家族お揃いでお越しくださいませ。 | Property name 物件名 | | City Court Habikigaoka シティコート羽曳が丘 | Price 価格 | | 28,468,000 yen ~ 37,268,000 yen 2846万8000円 ~ 3726万8000円 | Floor plan 間取り | | 4LDK 4LDK | Units sold 販売戸数 | | 4 units 4戸 | Total units 総戸数 | | 4 units 4戸 | Land area 土地面積 | | 126.07 sq m ~ 189.76 sq m (registration) 126.07m2 ~ 189.76m2(登記) | Building area 建物面積 | | 79.08 sq m ~ 93.56 sq m (registration) 79.08m2 ~ 93.56m2(登記) | Completion date 完成時期(築年月) | | 5 months after the contract 契約後5ヶ月 | Address 住所 | | Osaka Prefecture Habikino Habikigaoka 4-853-4 大阪府羽曳野市羽曳が丘4-853-4他より分筆 | Traffic 交通 | | Kintetsu Minami-Osaka Line "Furuichi" 10 minutes Habikigaoka 3-chome, walk 4 minutes by bus 近鉄南大阪線「古市」バス10分羽曳が丘3丁目歩4分
| Related links 関連リンク | | [Related Sites of this company] 【この会社の関連サイト】 | Contact お問い合せ先 | | Matsubara housing (Ltd.) TEL: 0800-603-1787 [Toll free] mobile phone ・ Also available from PHS
Caller ID is not notified
Please contact the "saw SUUMO (Sumo)"
If it does not lead, If the real estate company 松原住宅(株)TEL:0800-603-1787【通話料無料】携帯電話・PHSからもご利用いただけます
発信者番号は通知されません
「SUUMO(スーモ)を見た」と問い合わせください
つながらない方、不動産会社の方は
| Building coverage, floor area ratio 建ぺい率・容積率 | | Building coverage: 50%, Volume ratio: 100% 建ぺい率:50%、容積率:100% | Time residents 入居時期 | | 5 months after the contract 契約後5ヶ月 | Land of the right form 土地の権利形態 | | Ownership 所有権 | Use district 用途地域 | | One low-rise 1種低層 | Land category 地目 | | Residential land 宅地 | Overview and notices その他概要・特記事項 | | Building confirmation number: No. H24 confirmation architecture NDA No. 01940 建築確認番号:第H24確認建築防大01940号 | Company profile 会社概要 | | <Marketing alliance (agency)> governor of Osaka (11) No. 017696 Matsubara Housing Corporation Yubinbango583-0857 Honda Osaka Habikino 3-14-16 <販売提携(代理)>大阪府知事(11)第017696号松原住宅(株)〒583-0857 大阪府羽曳野市誉田3-14-16 |
Kitchenキッチン 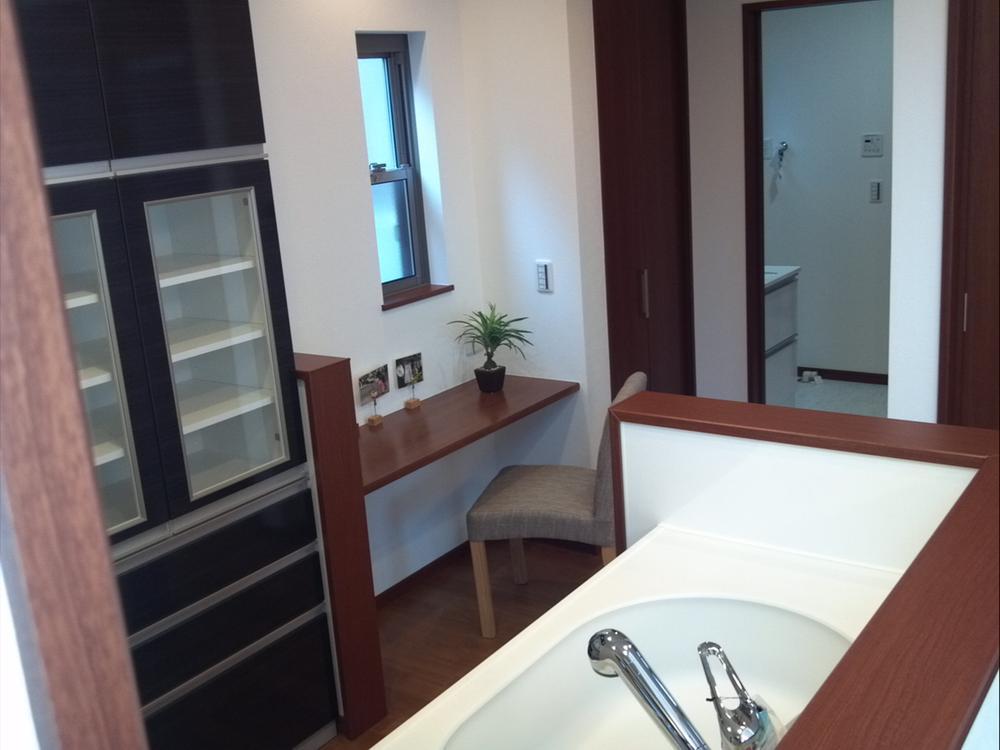 Local model house
現地モデルハウス
Rendering (appearance)完成予想図(外観) 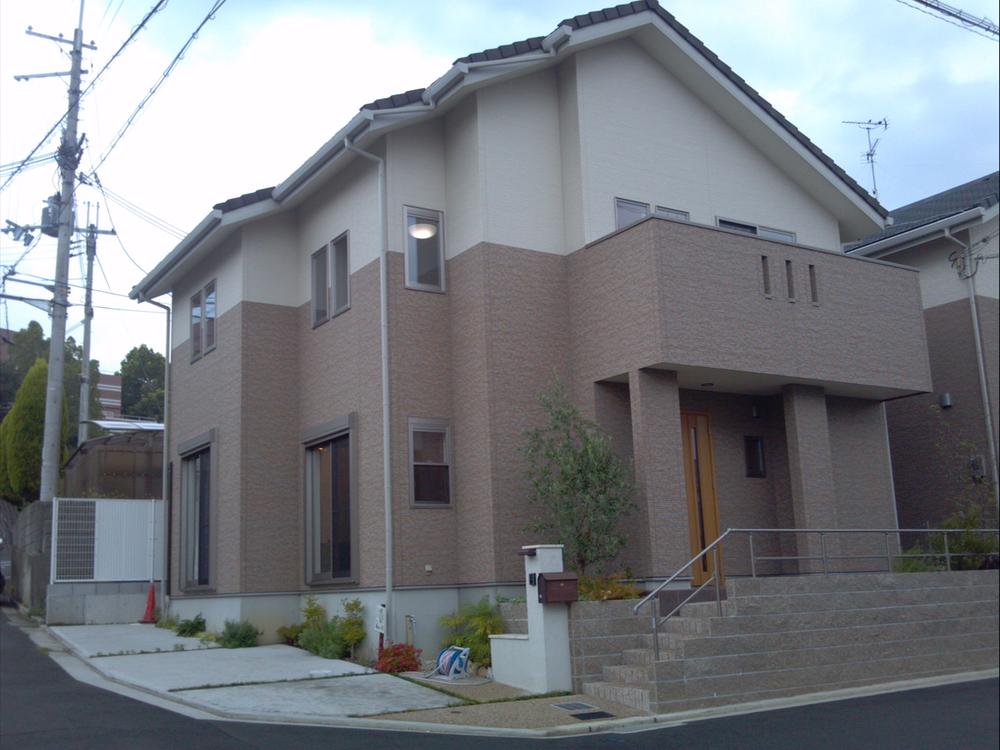 Local model house
現地モデルハウス
Livingリビング 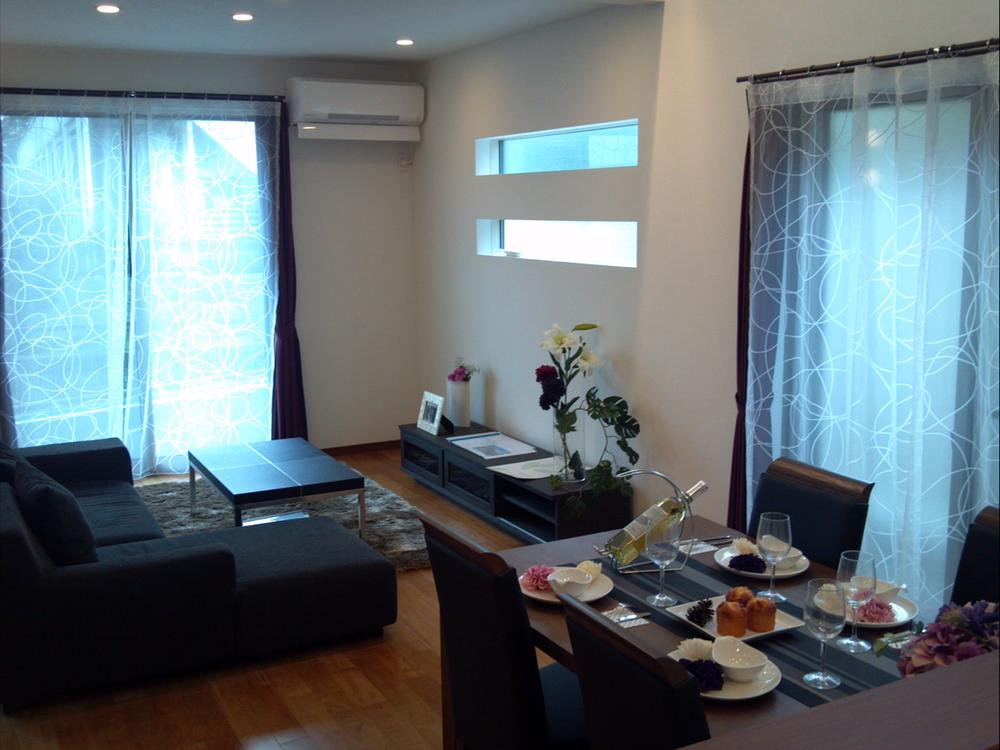 Relaxed some dining! Of course, as a place for family gatherings, On top of your neighborhood like teaser alignment, Is How about mom Friends?
ゆとりあるダイニング!
家族団欒の場としてはもちろん、ご近所様お誘いあわせの上、ママ友の会なんていかがですか?
Other introspectionその他内観 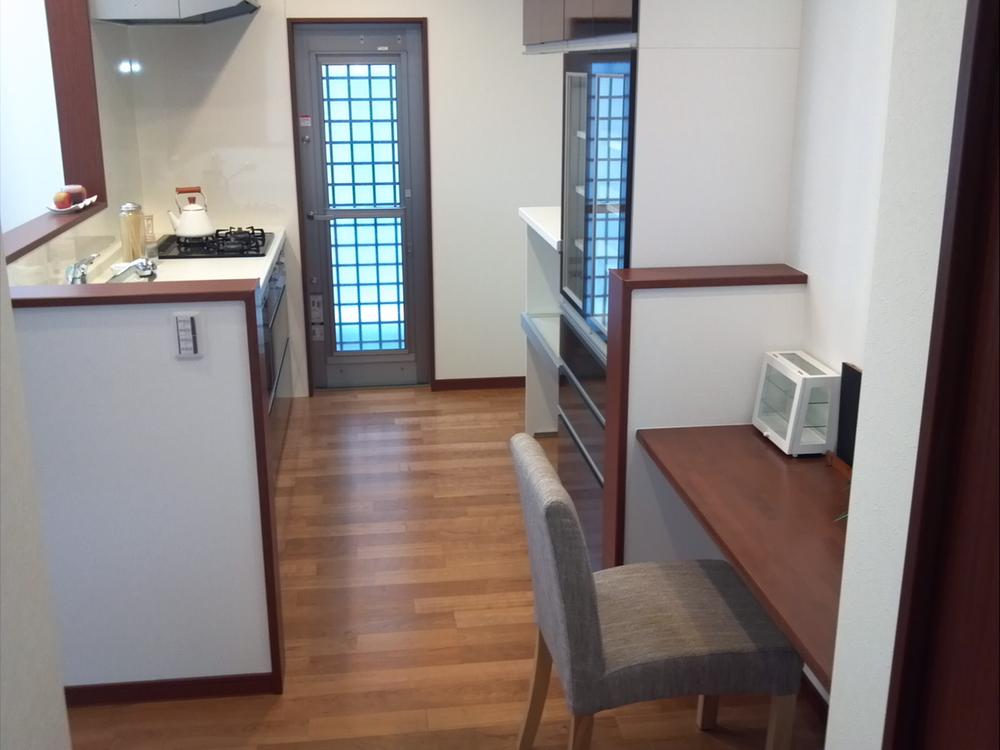 Mrs. corner of the kitchen next to While the housework, Please give a look at the homework of children.
キッチン横のミセスコーナー
家事をしながら、お子様の宿題を見てあげてください。
Kitchenキッチン 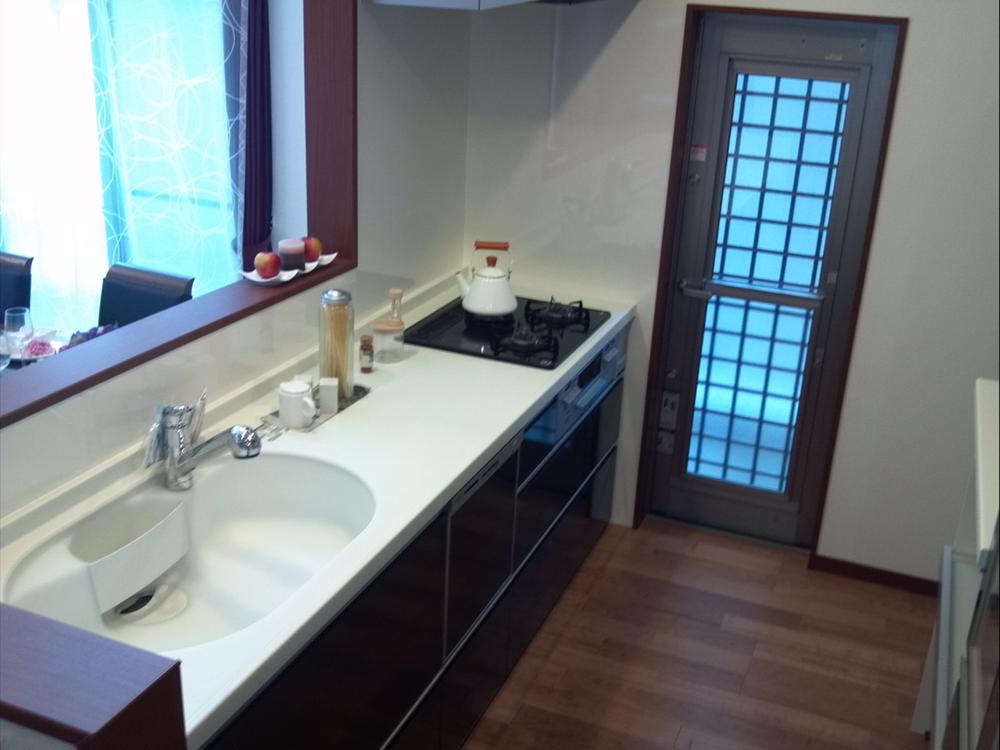 Because space you use every day, Also design, You do not want to compromise functionality. To suit your lifestyle, TOTO ・ Panasonic ・ You can choose from three manufacturers of LIXIL.
毎日使うスペースだから、デザインも、機能性も妥協したくないですね。
ライフスタイルに合わせて、TOTO・Panasonic・LIXILの3つのメーカーよりお選びいただけます。
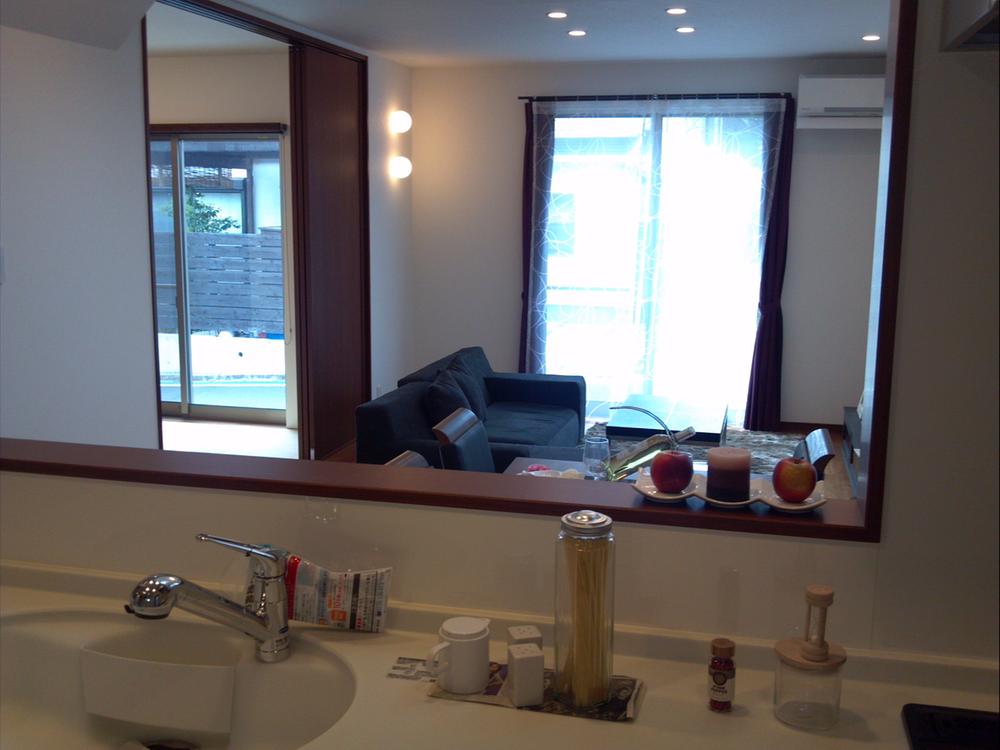 Straight living that can be from the kitchen continue to watch the growth of the child Local model house.
キッチンから子どもの成長を見守り続けることができるストレートリビング
現地モデルハウス。
Entrance玄関 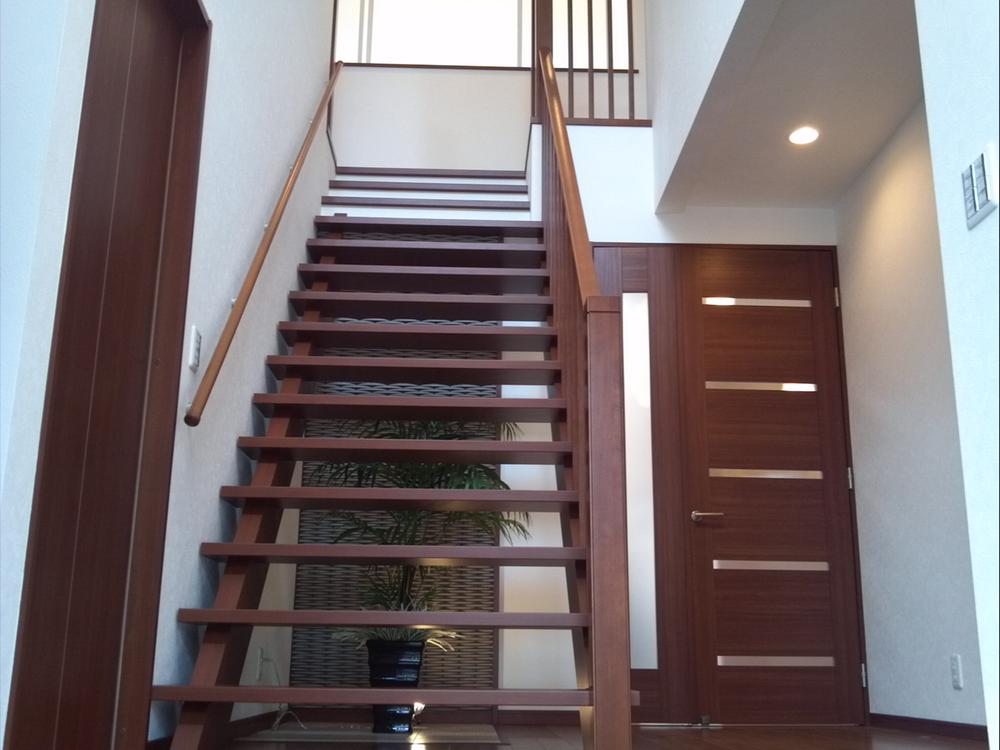 Our construction cases Entrance atrium. Recommended atrium If seek an open feeling! Since the free plan adoption is possible space development commitment.
当社施工例 玄関吹き抜け。開放感を求めるなら吹き抜けがおすすめ!フリープラン採用なのでこだわりの空間づくりが可能です。
Otherその他 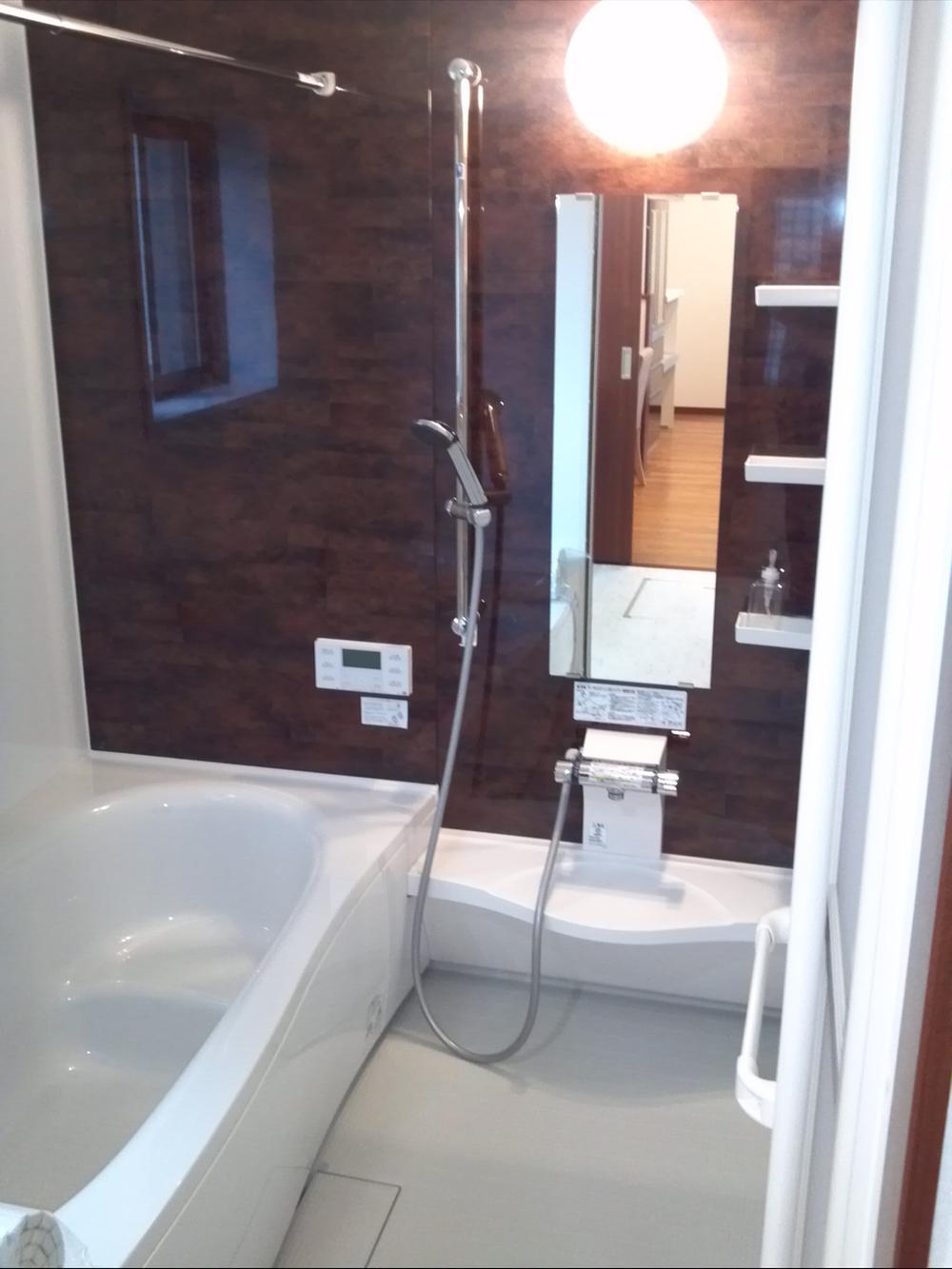 TOTO ・ Panasonic ・ We will choose from three manufacturers of LIXIL. Adopt the bathroom of all manufacturers Hitotsubo type! Put you in the bath slowly stretched out foot. Half-length bath tub are also available.
TOTO・Panasonic・LIXILの3つのメーカーよりお選びいただきます。全メーカー一坪タイプの浴室を採用!足を伸ばしてゆっくりお風呂に入れます。半身浴用の浴槽もご用意しております。
Entrance玄関 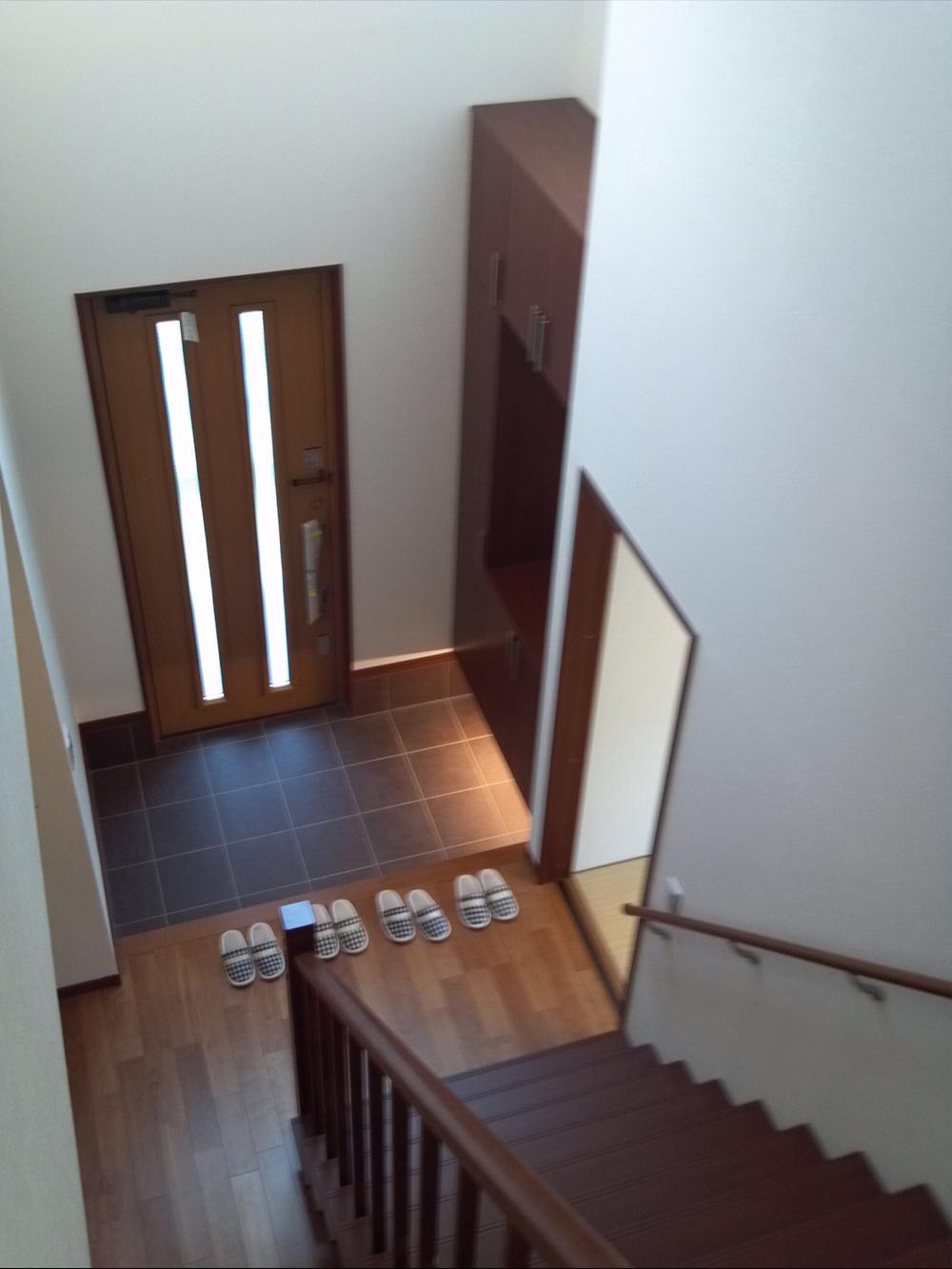 Large shoes BOX also standard equipment! Why do not you pick a customer in clear some space?
大型シューズBOXも標準装備!ゆとりある空間でお客様を迎えてみませんか?
Other introspectionその他内観 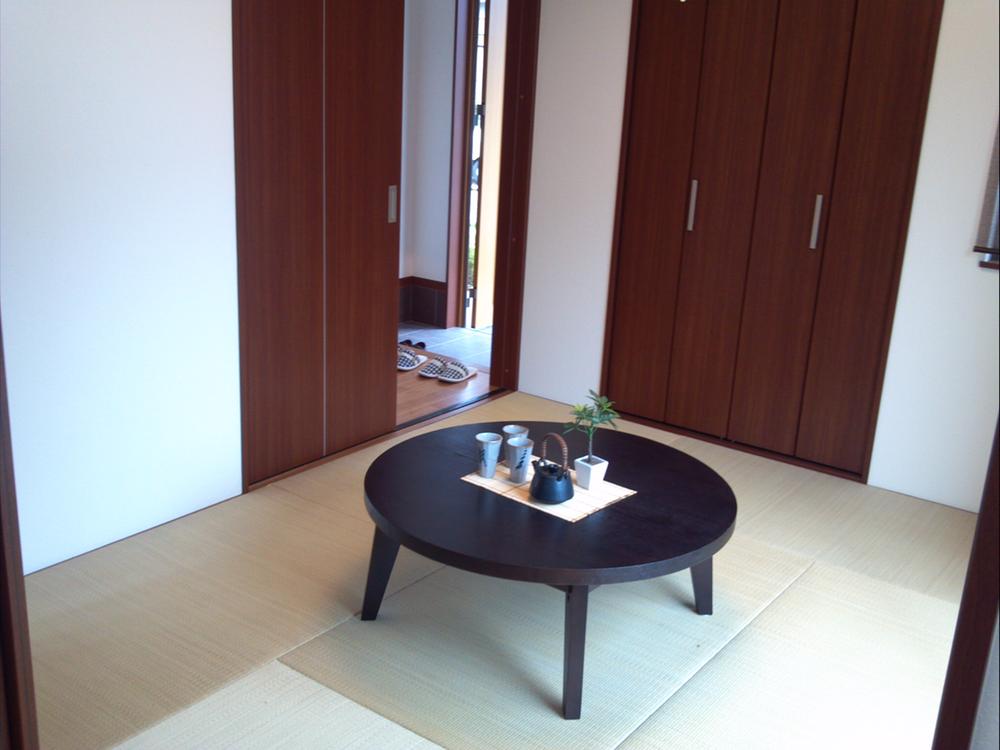 To the Japanese-style room, Entrance ・ 2WEY from the living room! Place the flow line to suit your life style
和室へは、玄関・リビングからの2WEY!生活スタイルに合わせた動線を配置
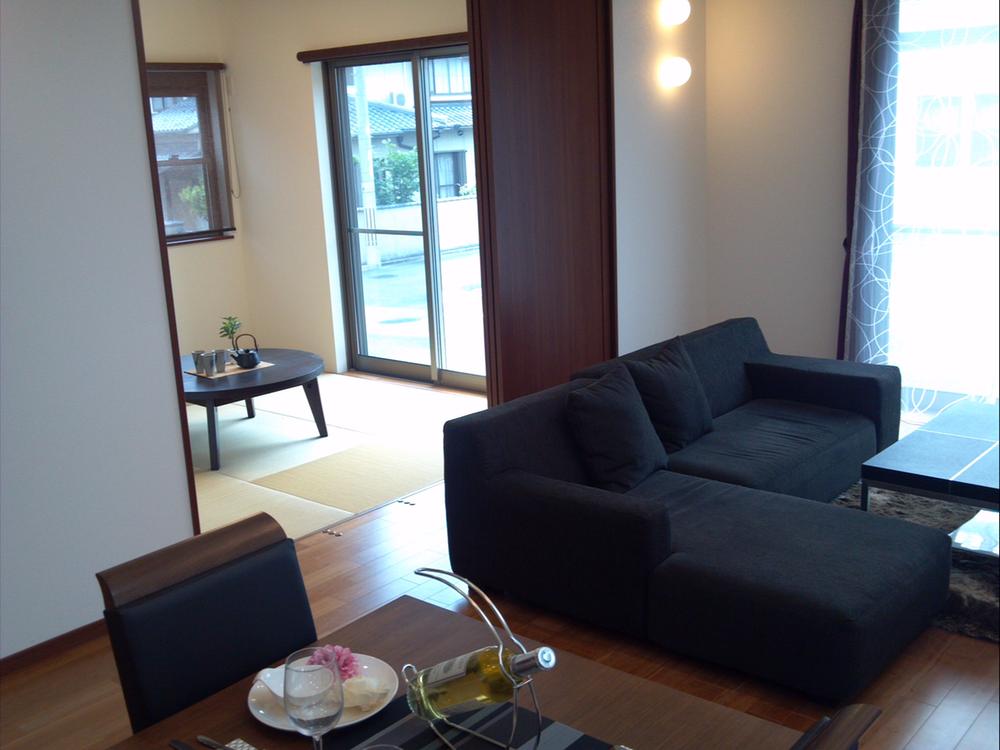 Living
リビング
Primary school小学校 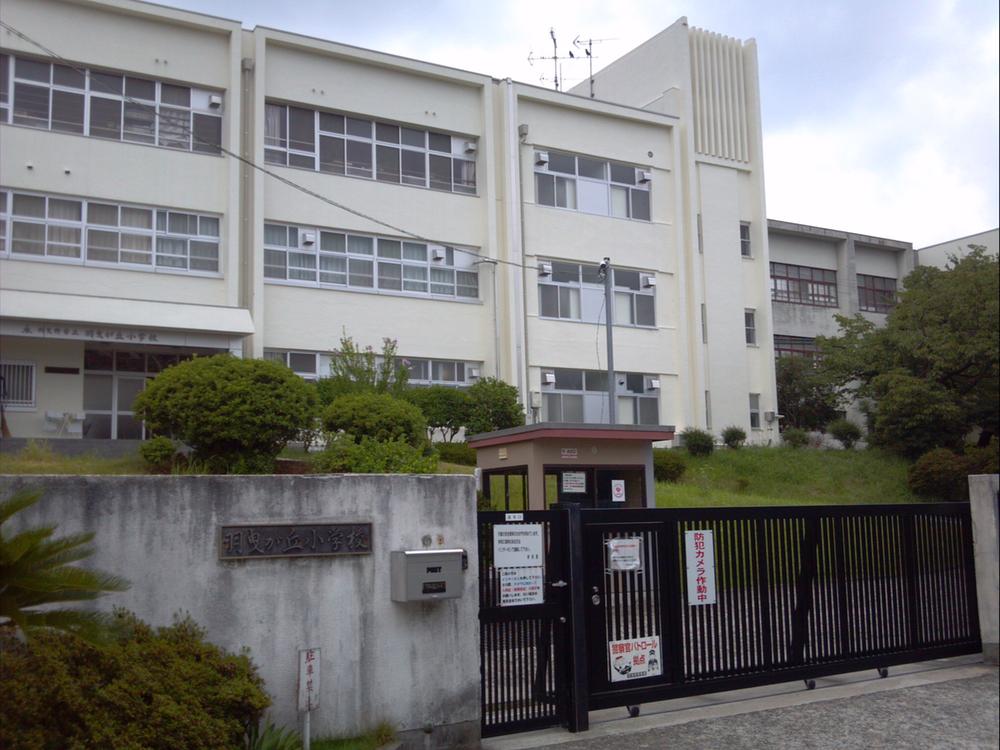 Habikigaoka until elementary school 320m
羽曳が丘小学校まで320m
Junior high school中学校 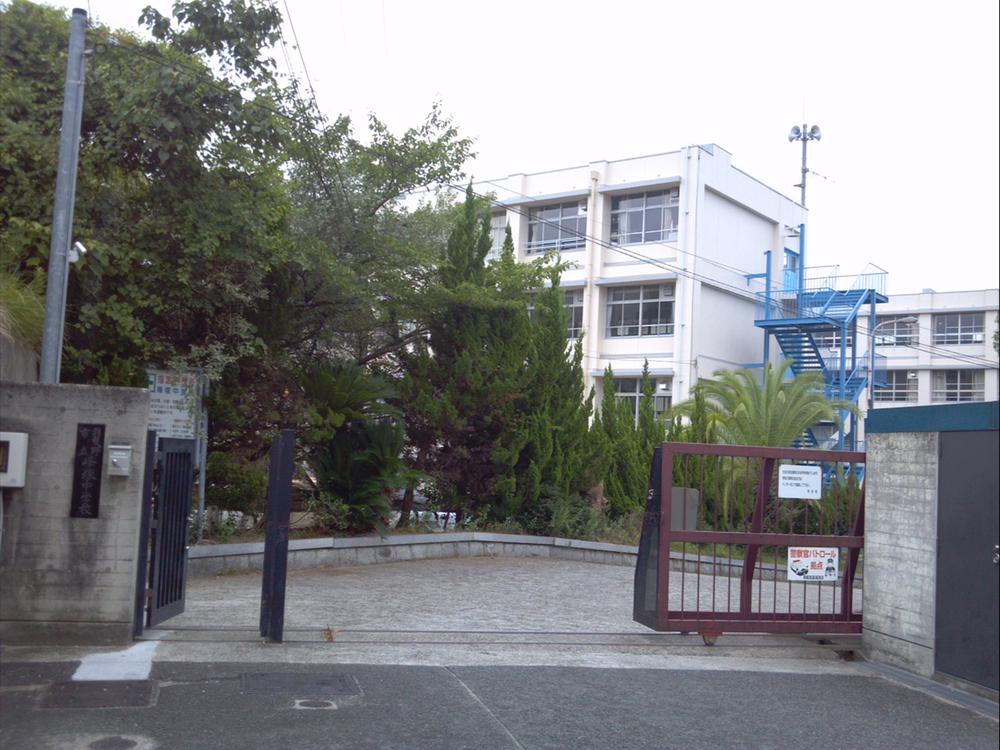 Minetsuka until junior high school 1200m
峰塚中学校まで1200m
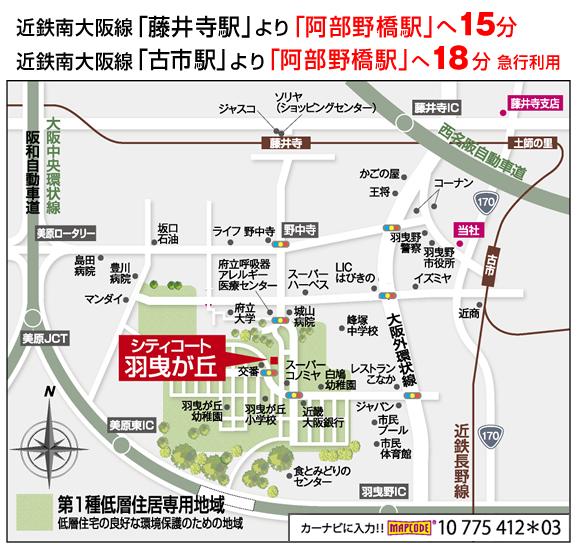 Local guide map
現地案内図
Supermarketスーパー 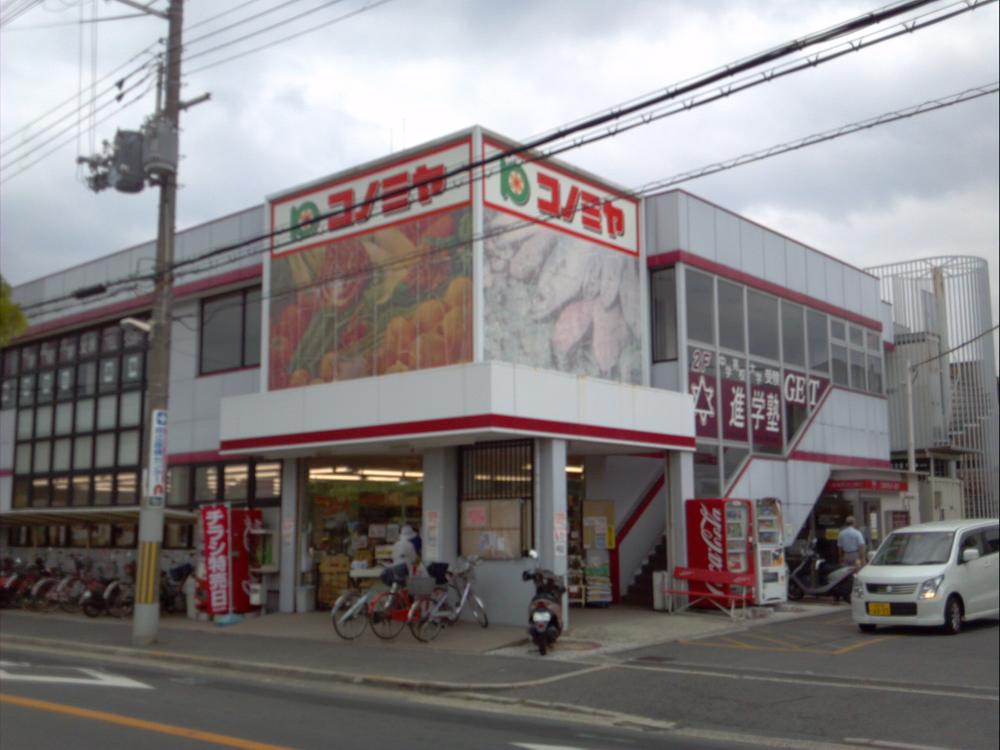 Until Konomiya 320m
コノミヤまで320m
Hospital病院 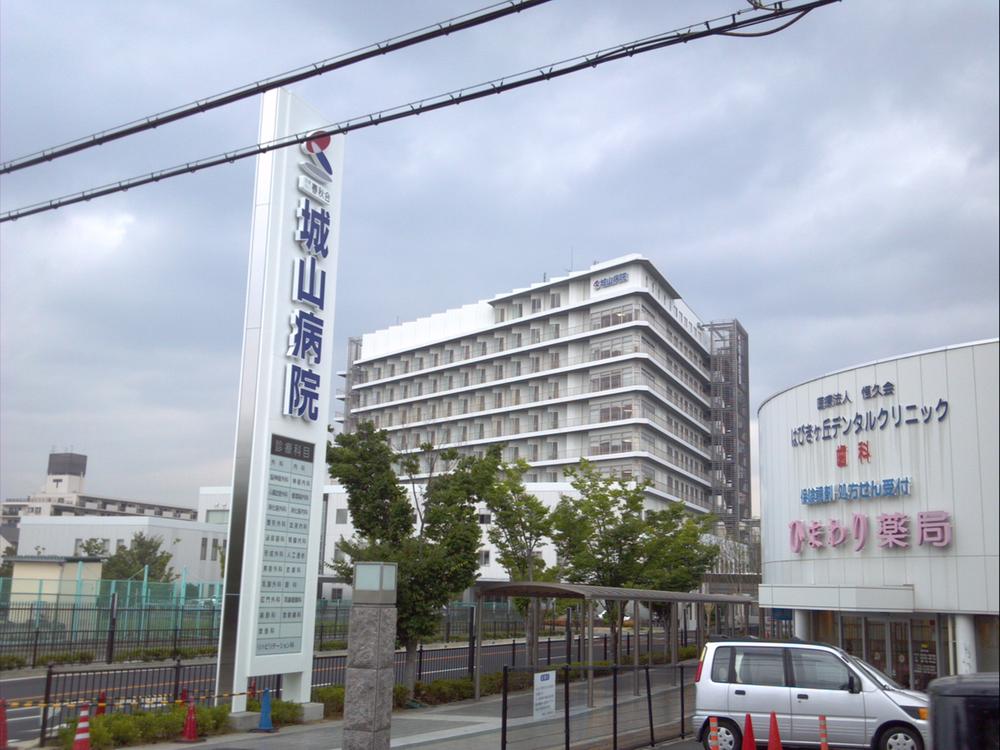 Shiroyama 560m to the hospital
城山病院まで560m
Model house photoモデルハウス写真 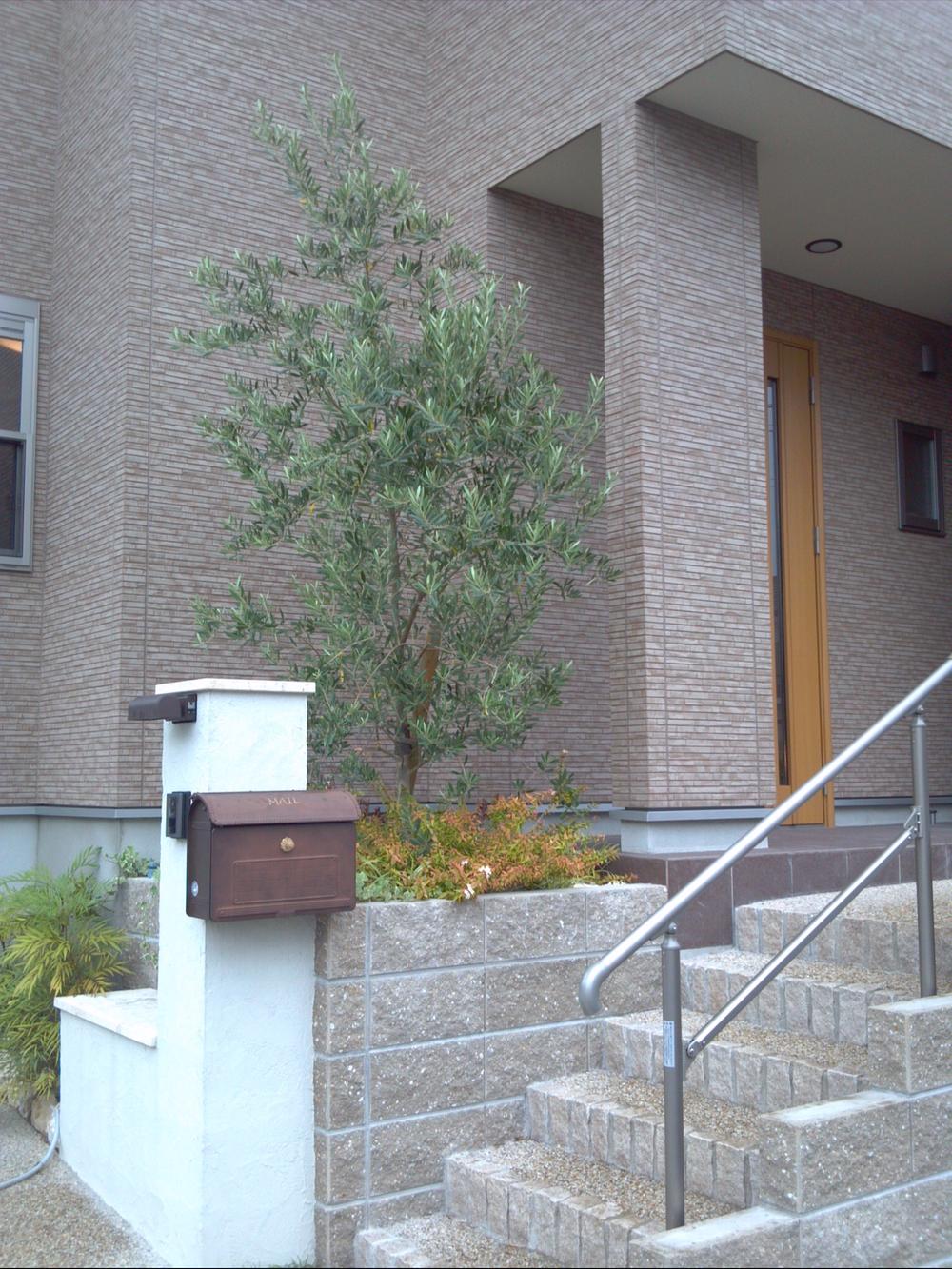 Model house
モデルハウス
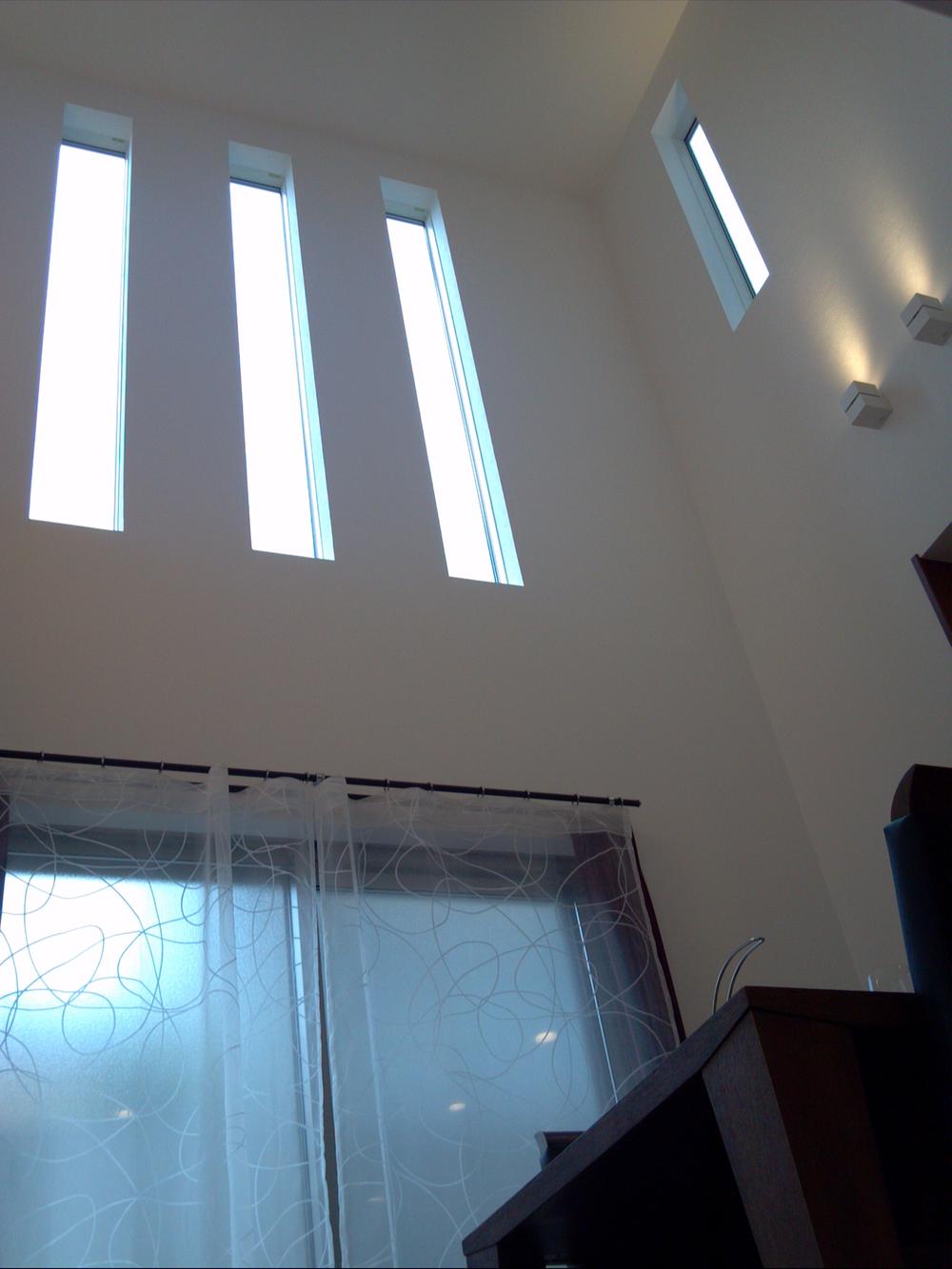 Other introspection
その他内観
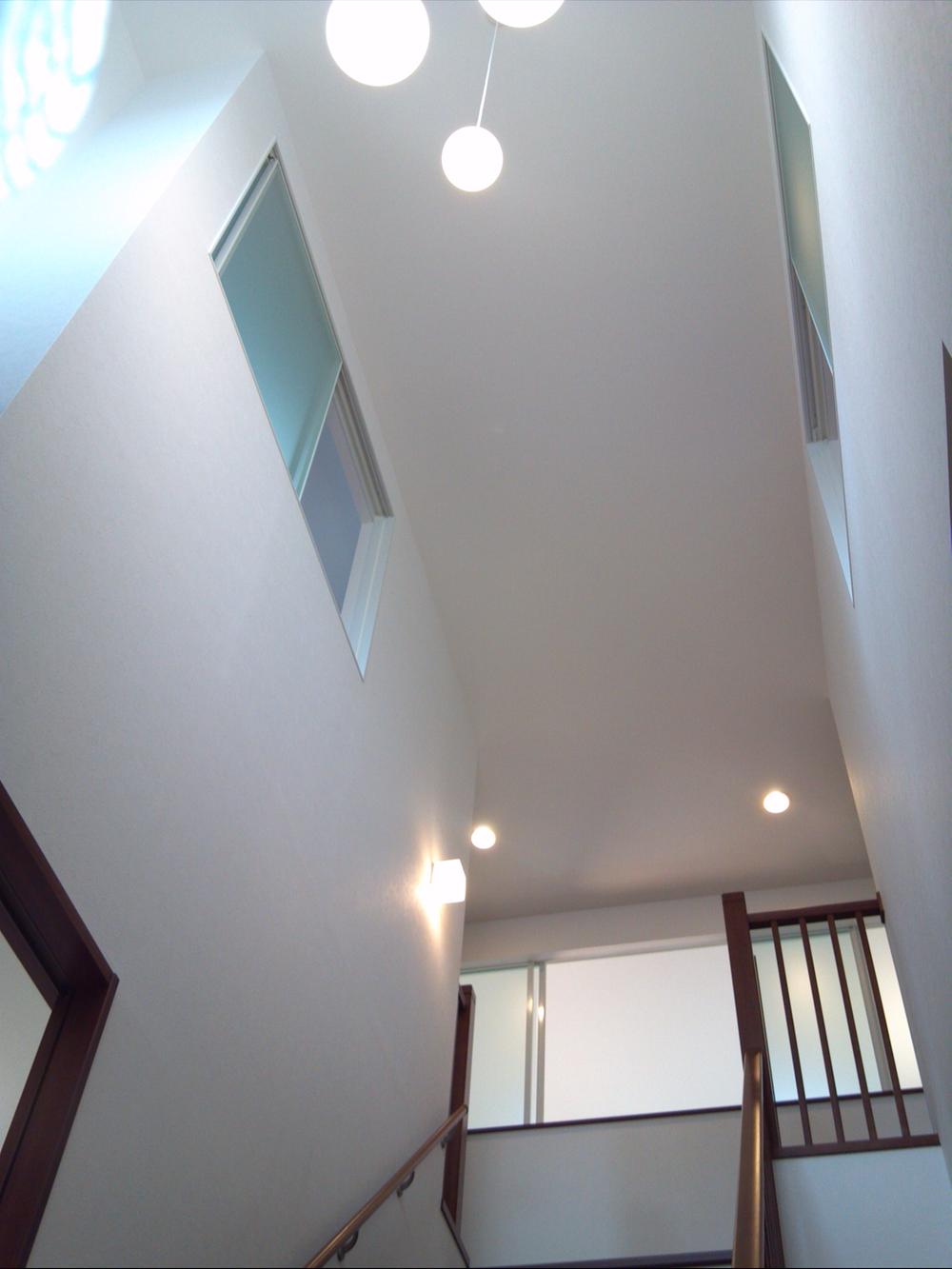 Entrance
玄関
Floor plan間取り図 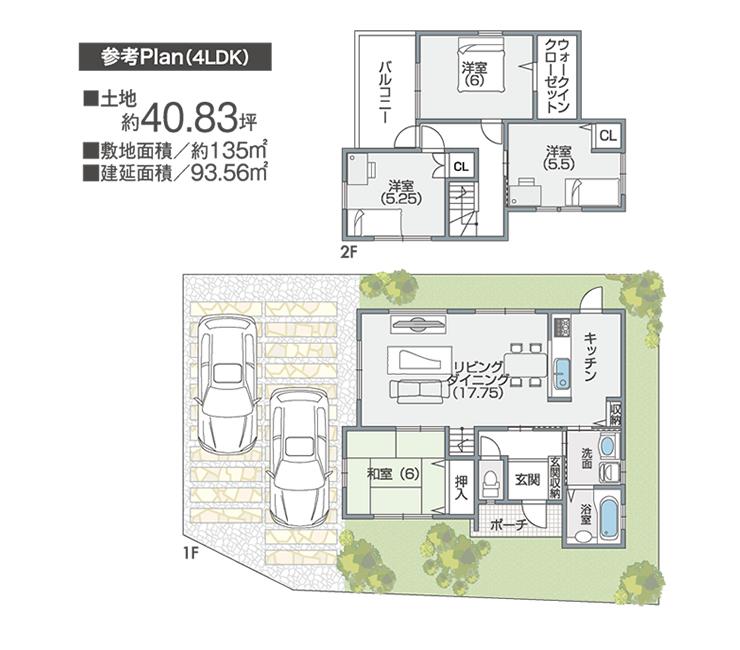 Price 33,779,000 yen, 4LDK, Land area 135 sq m , Building area 93.56 sq m
価格3377万9000円、4LDK、土地面積135m2、建物面積93.56m2
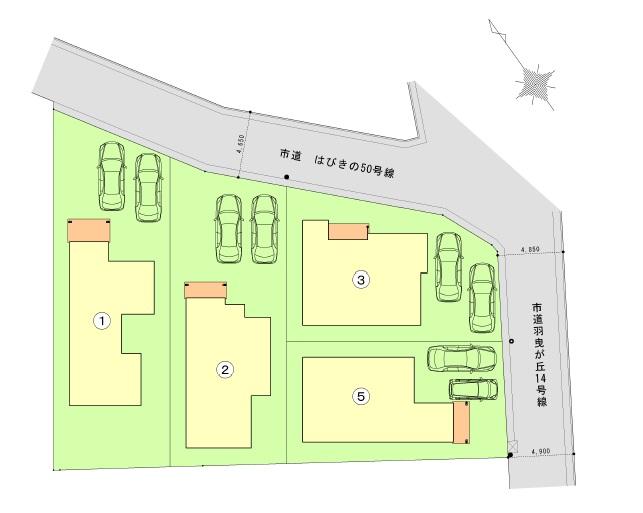 The entire compartment Figure
全体区画図
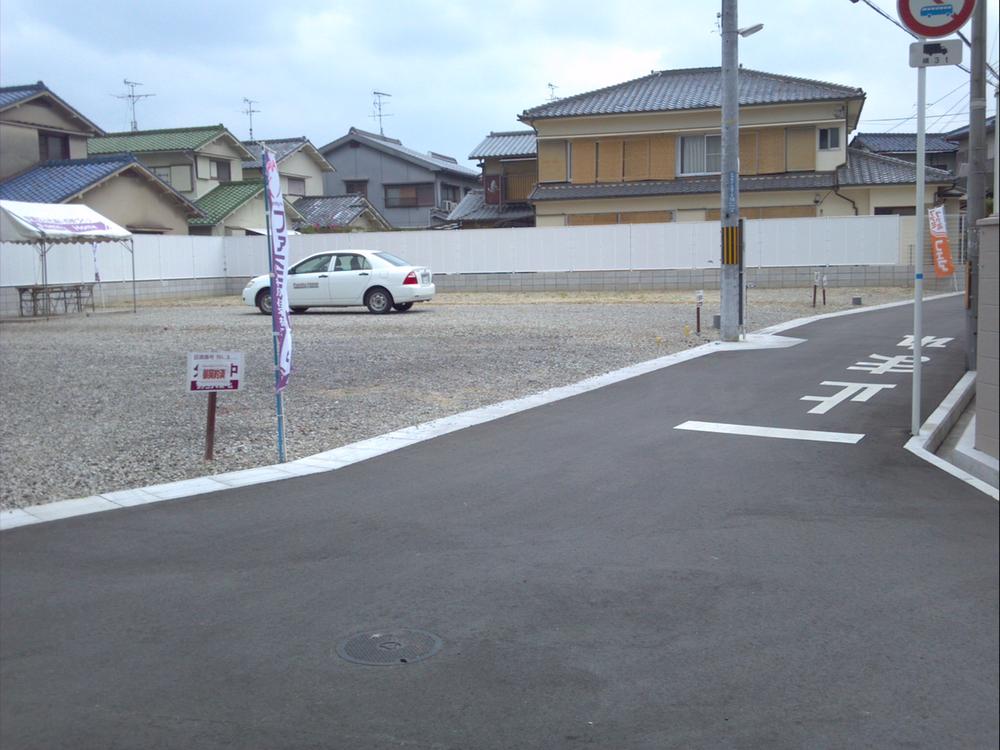 Local photos, including front road
前面道路含む現地写真
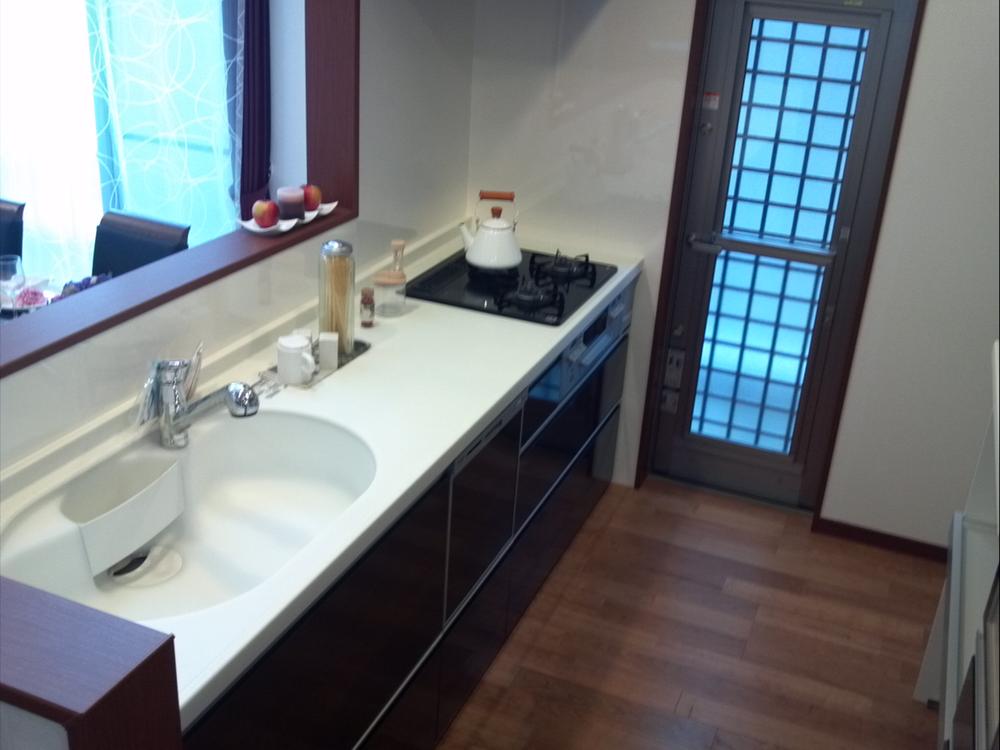 Other Equipment
その他設備
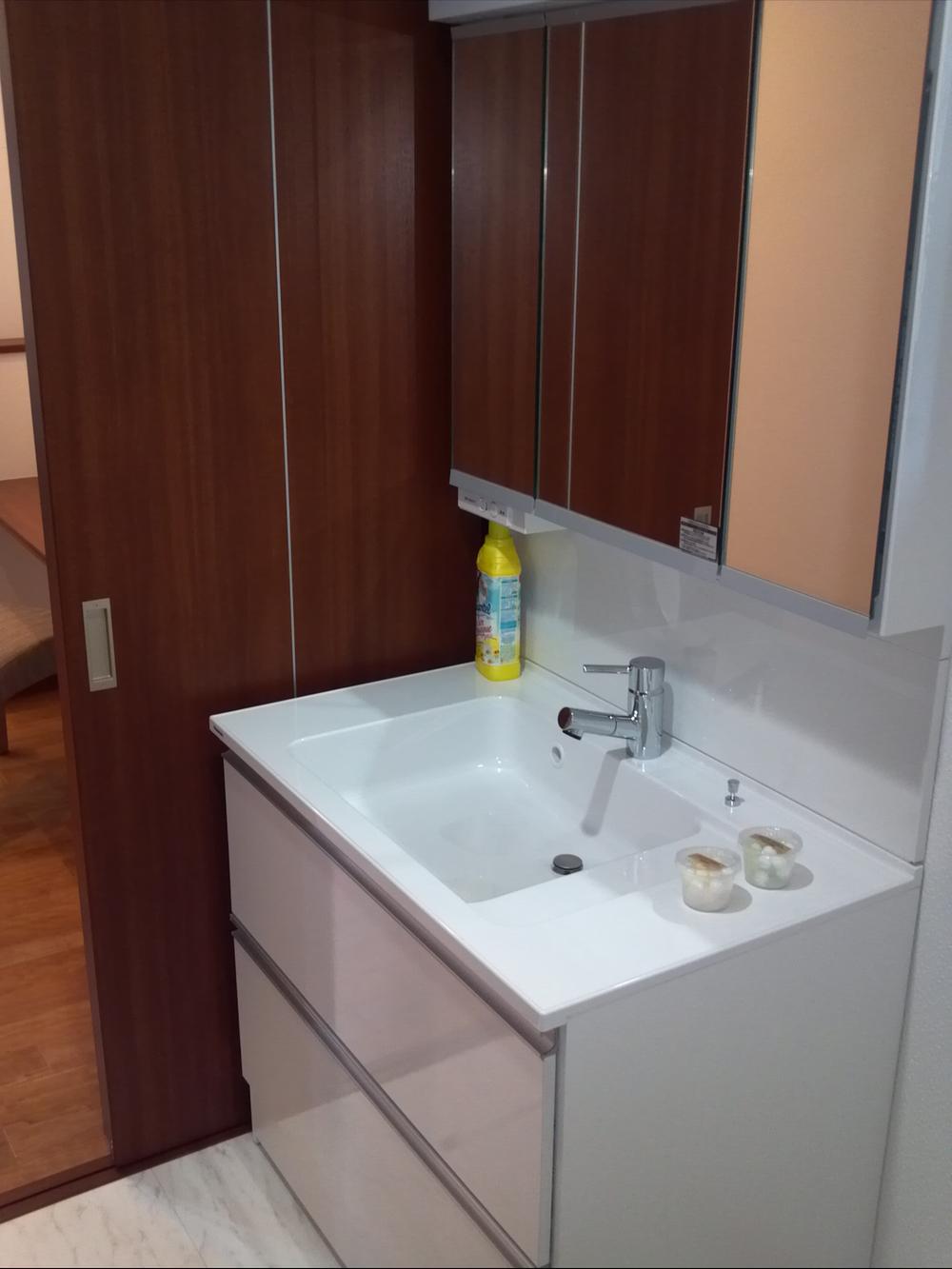 Other Equipment
その他設備
Bank銀行 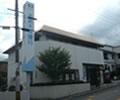 480m to Kinki Osaka Bank
近畿大阪銀行まで480m
Location
| 

























