New Homes » Kansai » Osaka prefecture » Habikino
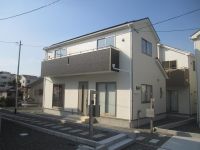 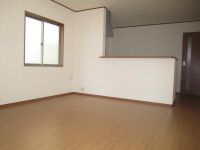
| | Osaka Prefecture Habikino 大阪府羽曳野市 |
| Kintetsu Minami-Osaka Line "Fujiidera" 15 minutes Habikigaoka Chome walk 5 minutes by bus 近鉄南大阪線「藤井寺」バス15分羽曳が丘五丁目歩5分 |
| Ready-built house in a green quiet residential area Gakuenmae was born. Is a solar power panel with eco-housing is a natural beauty overflowing environment. Please refer to us because it me for a property video 緑豊かな閑静な住宅街学園前に建売住宅が誕生しました。太陽光発電パネルつきエコ住宅です自然美溢れた環境です。物件動画を掲載していますのでご参考にして下さい |
| More information and deals of the property has been published in the Related Links. Ease of use of the floor plan of the time such as the Internet as much as possible the house of good or bad in the photograph and trying to tell the (disadvantages) that were placed around the atmosphere and furniture in the photograph of the plane, Such as such as ease of use of equipment, Not just transmitted. Come do not hesitate to preview received your experience please 関連リンクには物件の詳細やお得な情報が掲載されています。インターネットなどでなるべく写真でお家の良さまたは悪さ(デメリット)を伝えようとしますが平面の写真では周辺の雰囲気や家具を置いたときの間取りの使いやすさ、設備の使い勝手などなど、どうしても伝わりません。是非お気軽にご内覧頂きご体感下さい |
Features pickup 特徴ピックアップ | | Measures to conserve energy / Solar power system / Pre-ground survey / Immediate Available / System kitchen / Bathroom Dryer / LDK15 tatami mats or more / Japanese-style room / Washbasin with shower / Face-to-face kitchen / Toilet 2 places / Bathroom 1 tsubo or more / 2-story / Warm water washing toilet seat / Underfloor Storage / The window in the bathroom / Leafy residential area / Walk-in closet / Water filter / City gas 省エネルギー対策 /太陽光発電システム /地盤調査済 /即入居可 /システムキッチン /浴室乾燥機 /LDK15畳以上 /和室 /シャワー付洗面台 /対面式キッチン /トイレ2ヶ所 /浴室1坪以上 /2階建 /温水洗浄便座 /床下収納 /浴室に窓 /緑豊かな住宅地 /ウォークインクロゼット /浄水器 /都市ガス | Price 価格 | | 22,800,000 yen ~ 24,800,000 yen 2280万円 ~ 2480万円 | Floor plan 間取り | | 4LDK 4LDK | Units sold 販売戸数 | | 5 units 5戸 | Total units 総戸数 | | 6 units 6戸 | Land area 土地面積 | | 130.01 sq m ~ 151.68 sq m (registration) 130.01m2 ~ 151.68m2(登記) | Building area 建物面積 | | 93.15 sq m ~ 150 sq m (measured) 93.15m2 ~ 150m2(実測) | Driveway burden-road 私道負担・道路 | | Road width: 5m ・ , Concrete pavement 道路幅:5m・、コンクリート舗装 | Completion date 完成時期(築年月) | | October 2013 2013年10月 | Address 住所 | | Osaka Prefecture Habikino Gakuenmae 5-2 大阪府羽曳野市学園前5-2 | Traffic 交通 | | Kintetsu Minami-Osaka Line "Fujiidera" 15 minutes Habikigaoka Chome walk 5 minutes by bus 近鉄南大阪線「藤井寺」バス15分羽曳が丘五丁目歩5分
| Related links 関連リンク | | [Related Sites of this company] 【この会社の関連サイト】 | Person in charge 担当者より | | Rep Suita Sakae Age: 20 Daigyokai Experience: I am looking forward to a two-year good properties can be looking together. 担当者吹田 栄年齢:20代業界経験:2年いい物件を一緒にお探しできるのを楽しみにしています。 | Contact お問い合せ先 | | TEL: 0800-603-0563 [Toll free] mobile phone ・ Also available from PHS
Caller ID is not notified
Please contact the "saw SUUMO (Sumo)"
If it does not lead, If the real estate company TEL:0800-603-0563【通話料無料】携帯電話・PHSからもご利用いただけます
発信者番号は通知されません
「SUUMO(スーモ)を見た」と問い合わせください
つながらない方、不動産会社の方は
| Most price range 最多価格帯 | | 22 million yen ・ 23 million yen (each 2 units) 2200万円台・2300万円台(各2戸) | Building coverage, floor area ratio 建ぺい率・容積率 | | Kenpei rate: 50%, Volume ratio: 100% 建ペい率:50%、容積率:100% | Time residents 入居時期 | | Immediate available 即入居可 | Land of the right form 土地の権利形態 | | Ownership 所有権 | Structure and method of construction 構造・工法 | | Wooden 2-story 木造2階建 | Use district 用途地域 | | One middle and high 1種中高 | Land category 地目 | | Residential land 宅地 | Overview and notices その他概要・特記事項 | | Contact: Suita Sakae, Building confirmation number: 110650 担当者:吹田 栄、建築確認番号:110650 | Company profile 会社概要 | | <Mediation> Minister of Land, Infrastructure and Transport (3) No. 006,185 (one company) National Housing Industry Association (Corporation) metropolitan area real estate Fair Trade Council member Asahi Housing Co., Ltd. Osaka store Yubinbango530-0001 Osaka-shi, Osaka, Kita-ku Umeda 1-1-3 Osaka Station third building the fourth floor <仲介>国土交通大臣(3)第006185号(一社)全国住宅産業協会会員 (公社)首都圏不動産公正取引協議会加盟朝日住宅(株)大阪店〒530-0001 大阪府大阪市北区梅田1-1-3 大阪駅前第3ビル4階 |
Local appearance photo現地外観写真 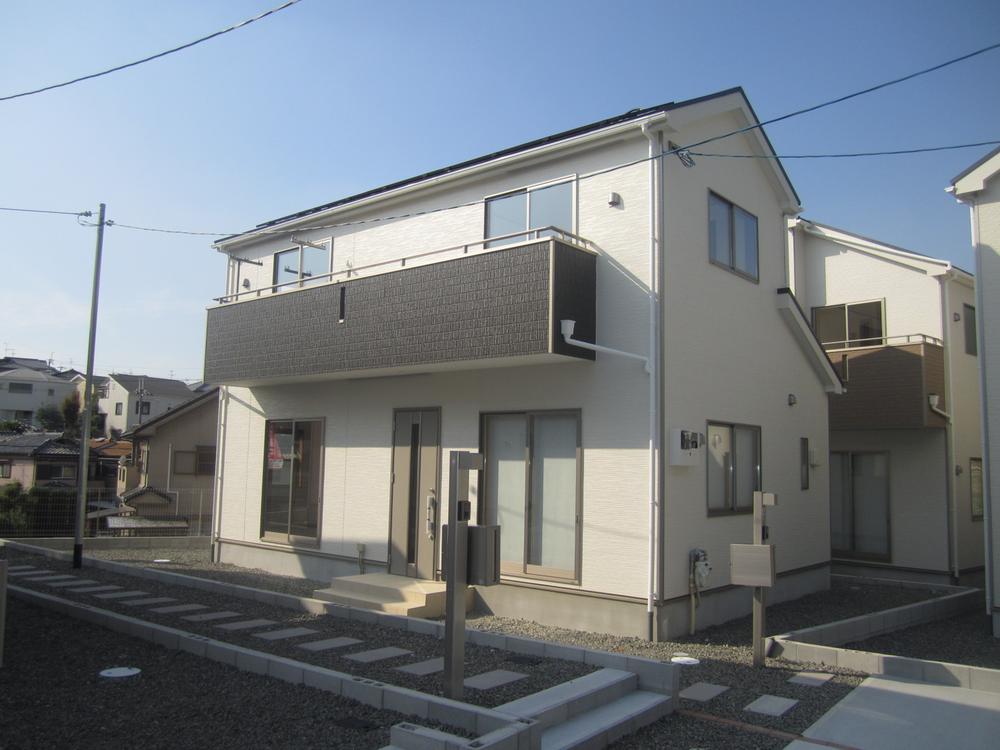 No. 3 place appearance photo
3号地外観写真
Livingリビング 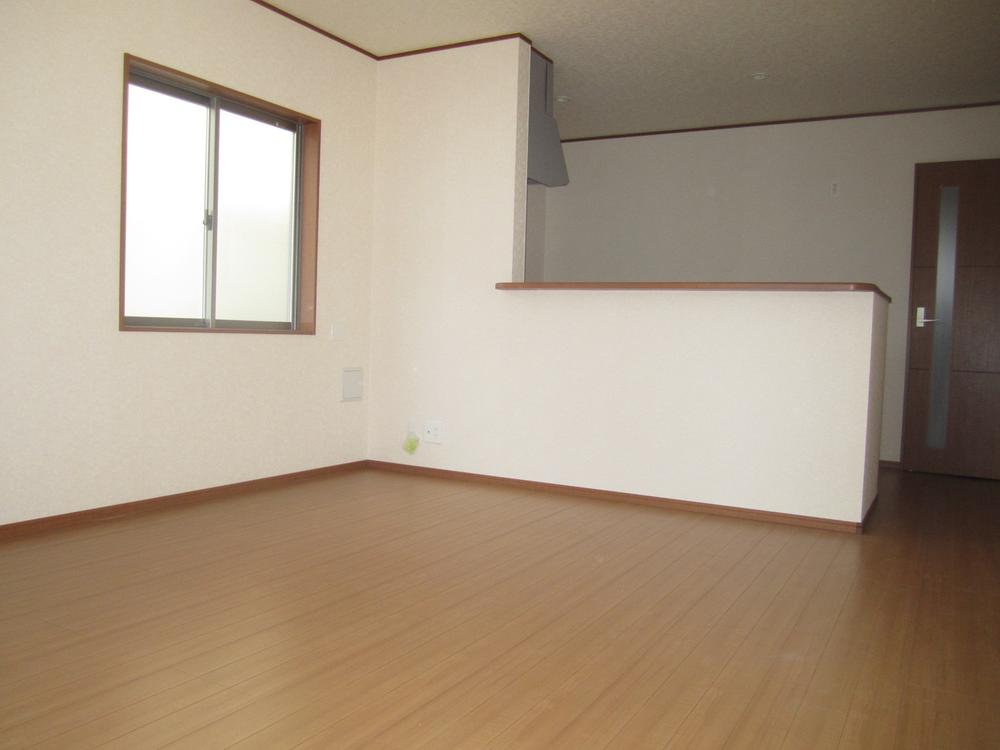 Living photo
リビング写真
Kitchenキッチン 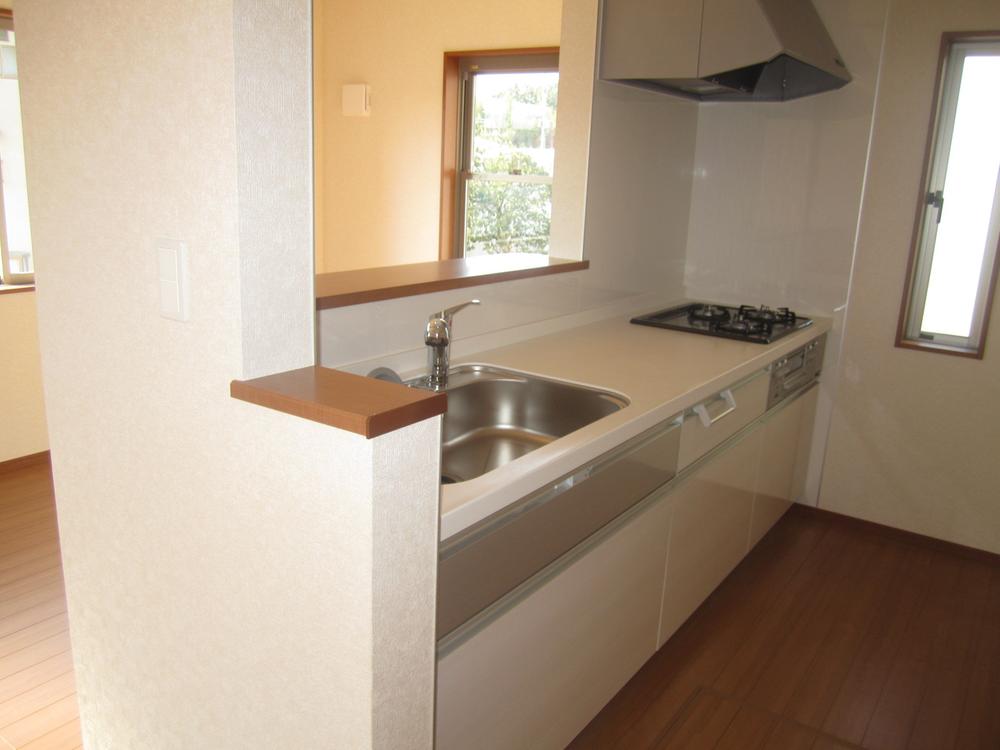 No. 6 place kitchen
6号地キッチン
Floor plan間取り図 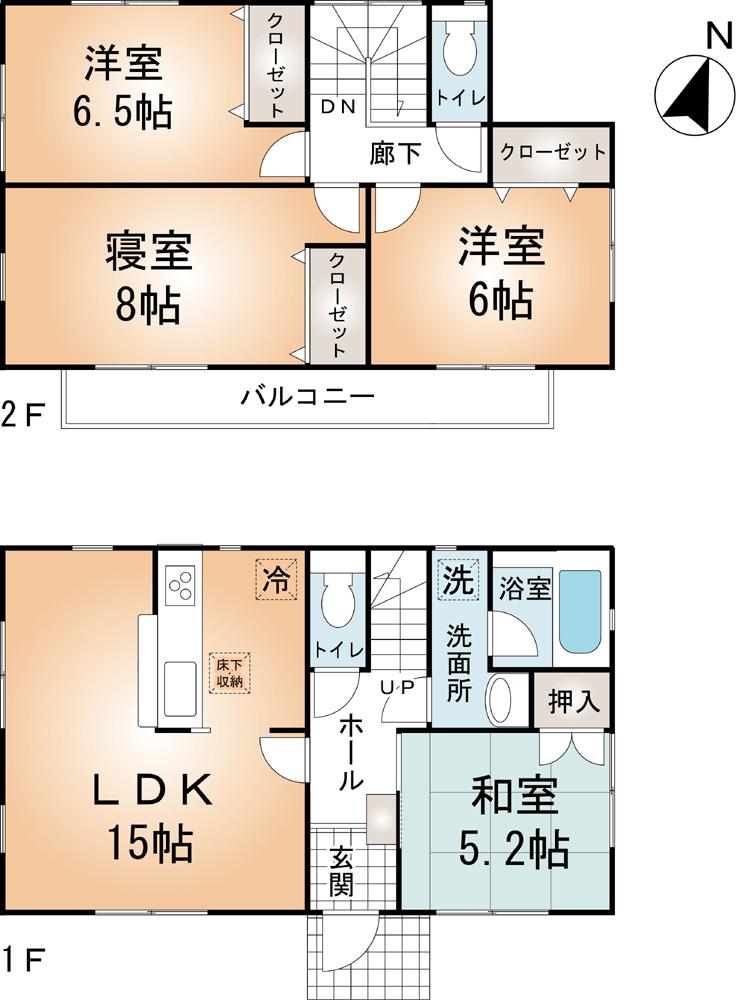 (3 Building), Price 23.8 million yen, 4LDK, Land area 149.99 sq m , Building area 93.15 sq m
(3号棟)、価格2380万円、4LDK、土地面積149.99m2、建物面積93.15m2
Same specifications photos (appearance)同仕様写真(外観) 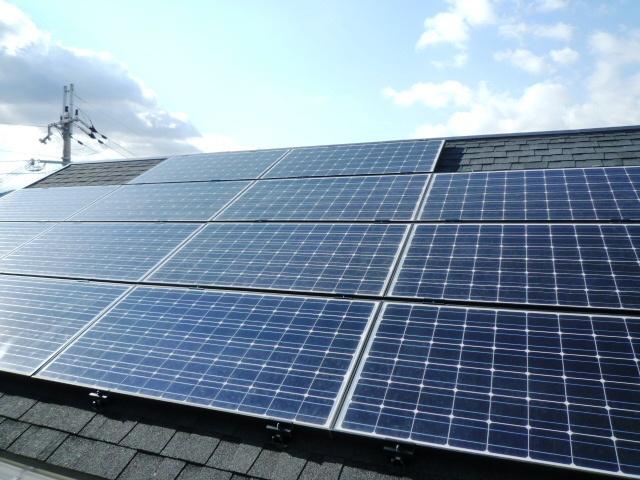 Same specification is a solar power panel photo
同仕様太陽光発電パネル写真です
Livingリビング 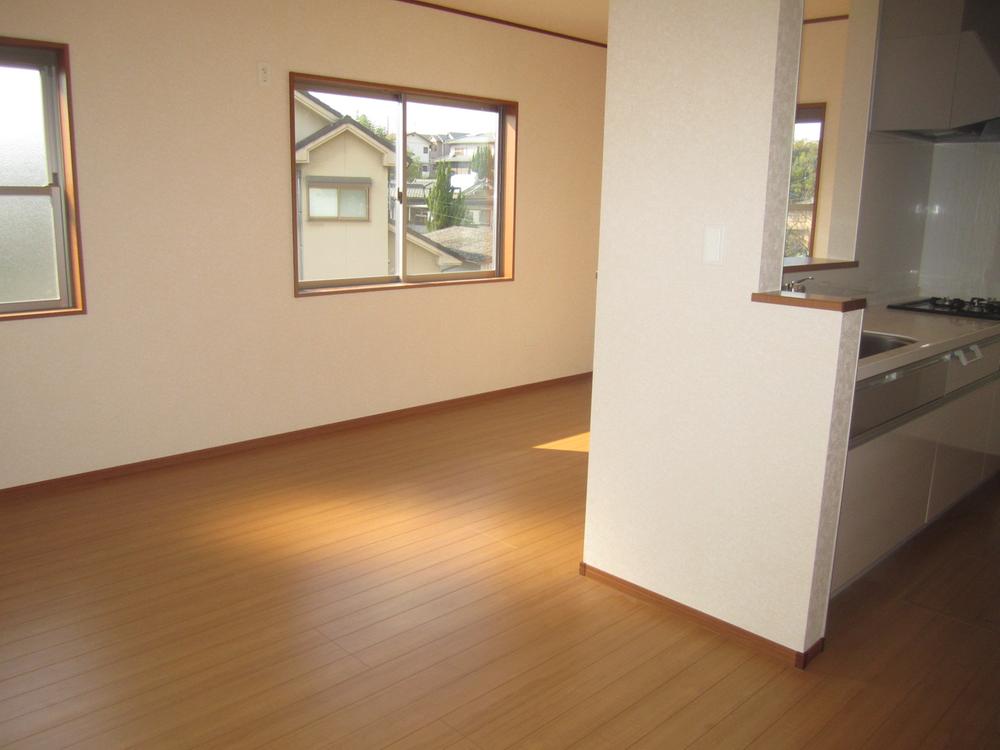 6 Gochi living photo
6号地リビング写真
Bathroom浴室 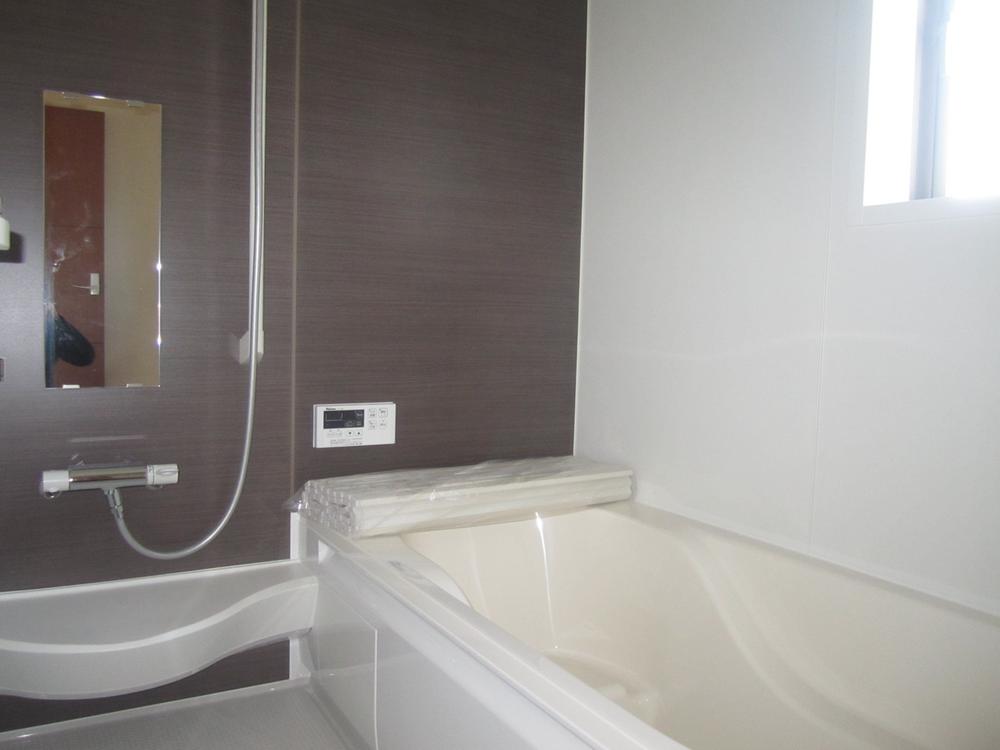 It is a local photo that includes a front road
前面道路を含む現地写真です
Kitchenキッチン 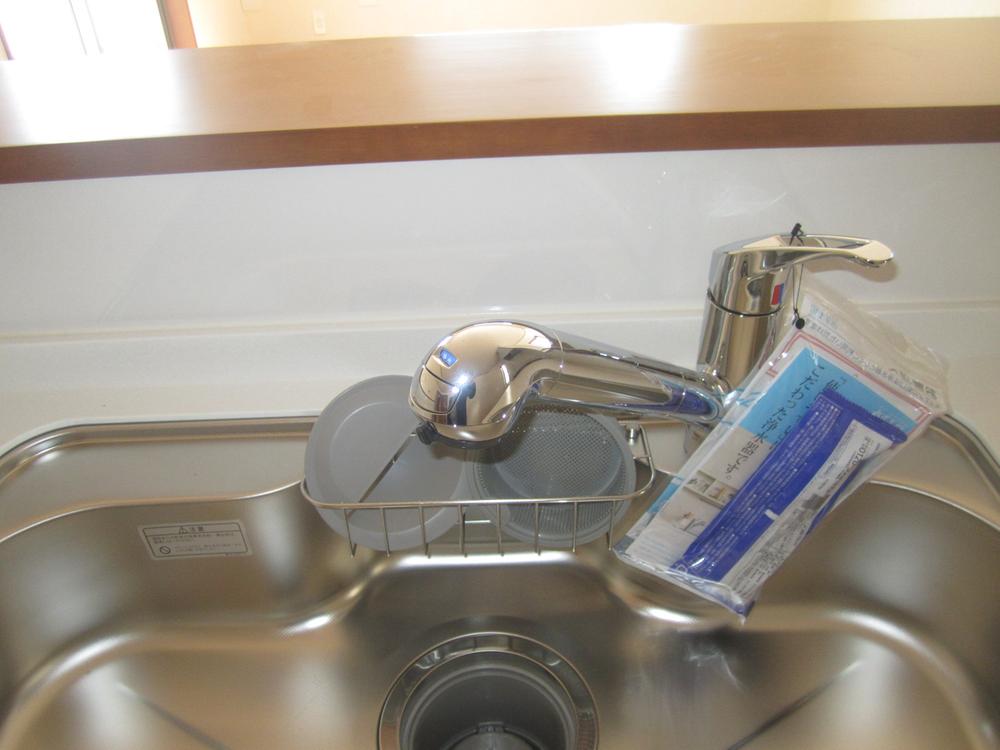 Faucet with water purification cartridge
浄水カートリッジ付蛇口
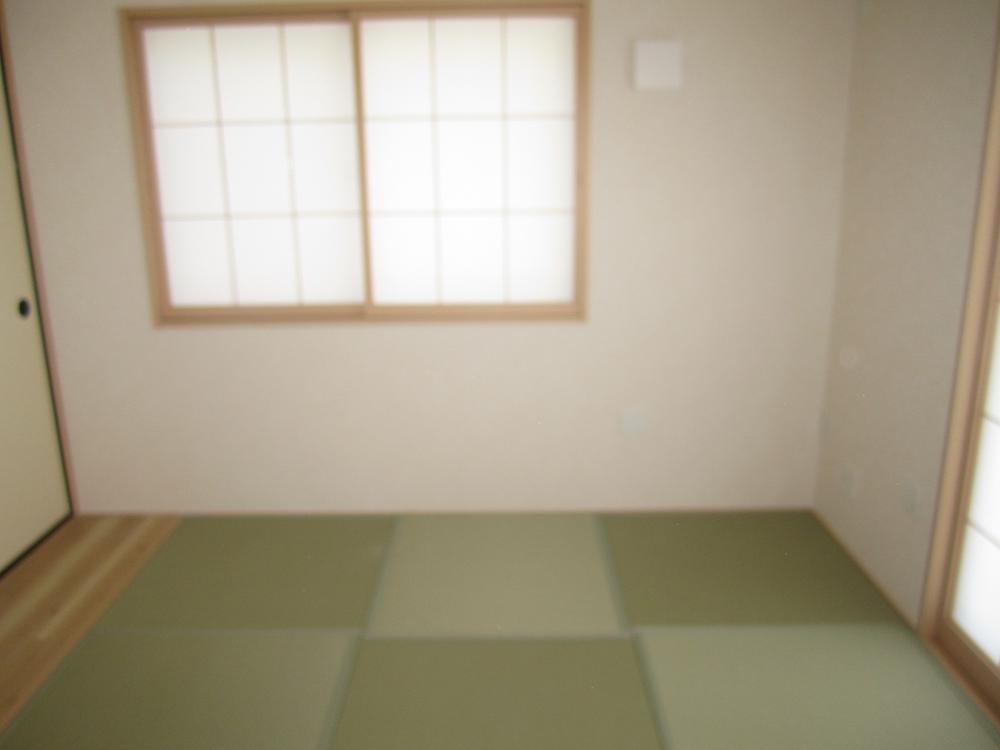 Non-living room
リビング以外の居室
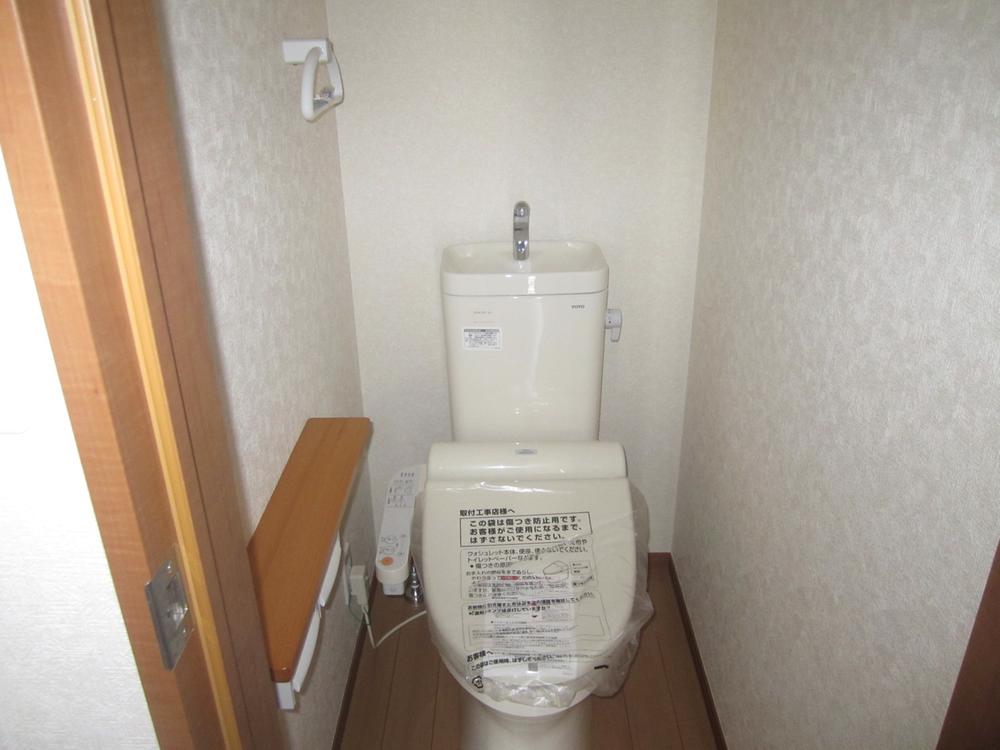 Toilet
トイレ
Supermarketスーパー 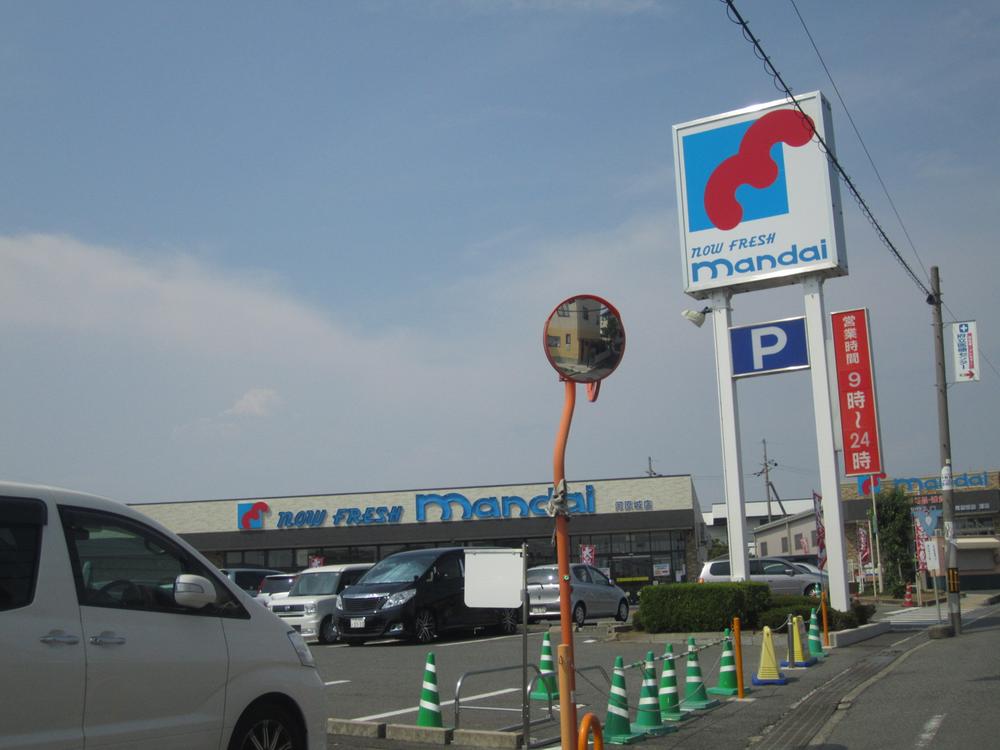 990m until Bandai Kawaharajo shop
万代河原城店まで990m
Other localその他現地 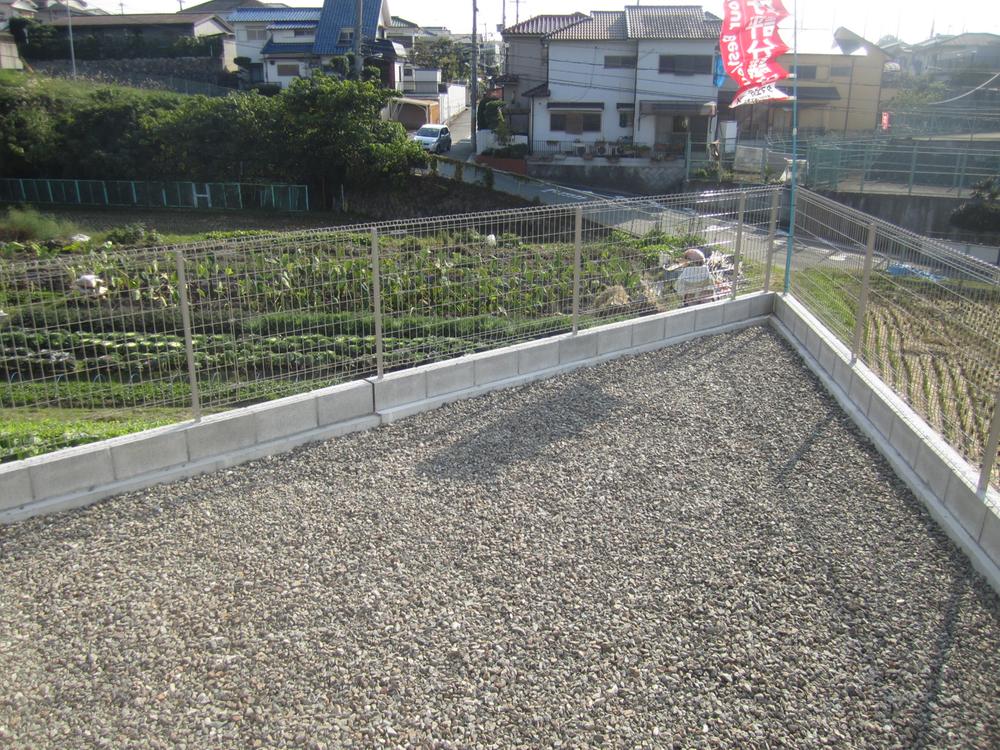 4 is a picture of the issue areas of your garden
4号地のお庭の写真です
Floor plan間取り図 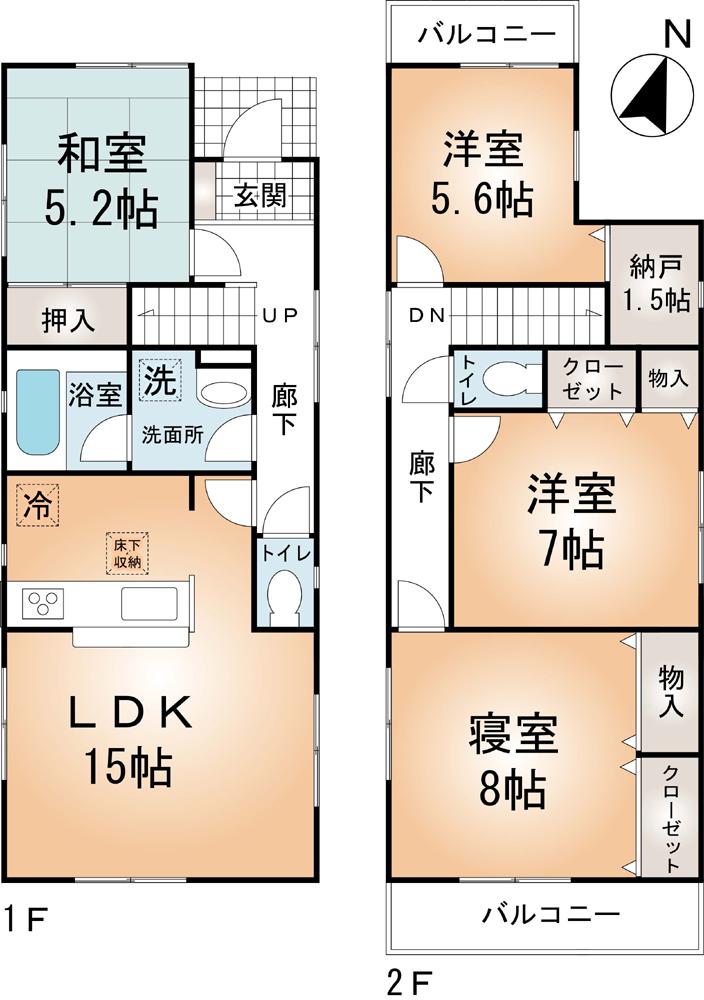 (4 Building), Price 22,800,000 yen, 4LDK, Land area 151.45 sq m , Building area 98.41 sq m
(4号棟)、価格2280万円、4LDK、土地面積151.45m2、建物面積98.41m2
Local appearance photo現地外観写真 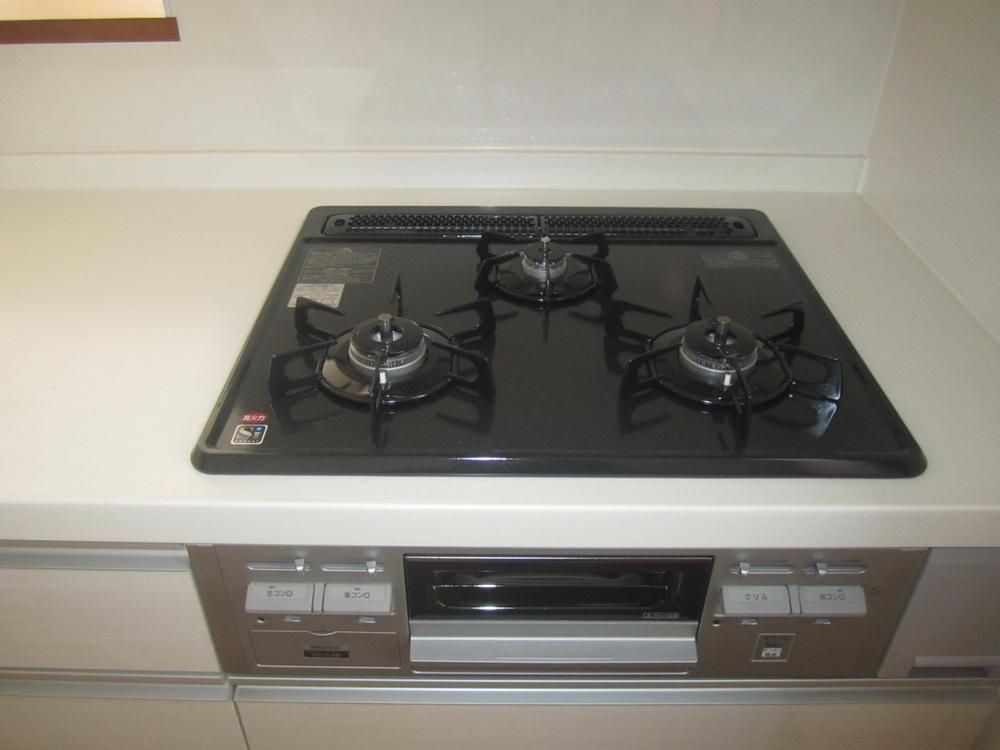 SI sensor with stove
SIセンサー付きコンロ
Bathroom浴室 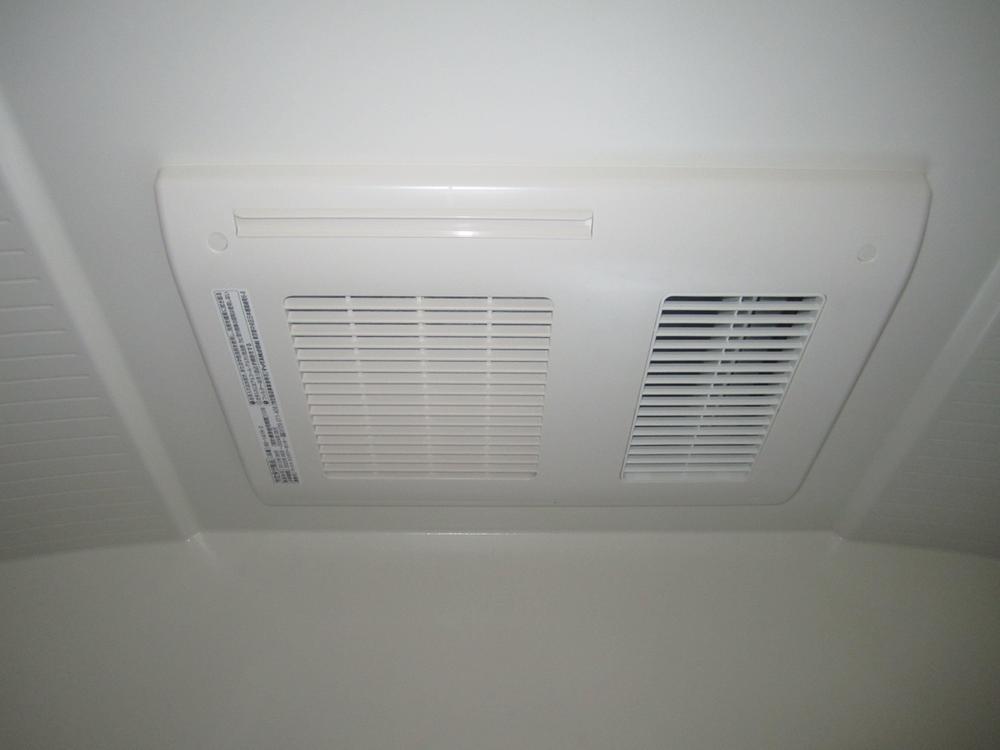 Bathroom heating dryer standard equipment
浴室暖房乾燥機標準装備
Non-living roomリビング以外の居室 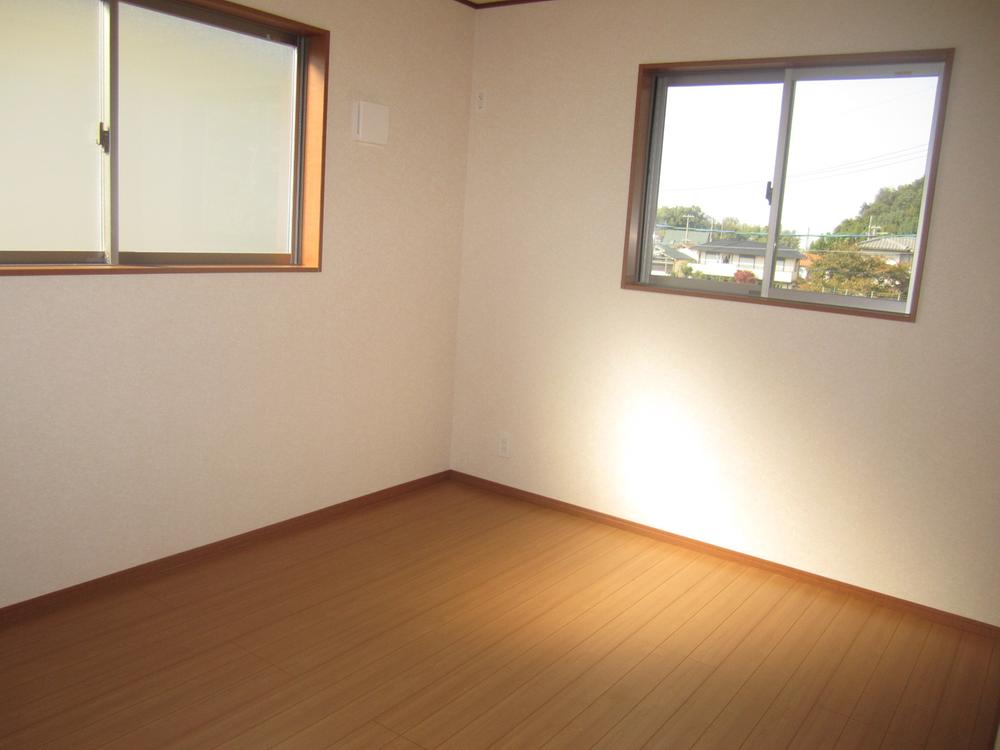 Second floor Western-style photo
二階洋室写真
Junior high school中学校 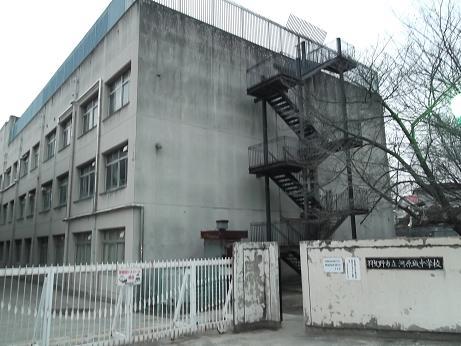 Habikino Municipal Kawaharajo until junior high school 530m
羽曳野市立河原城中学校まで530m
Floor plan間取り図 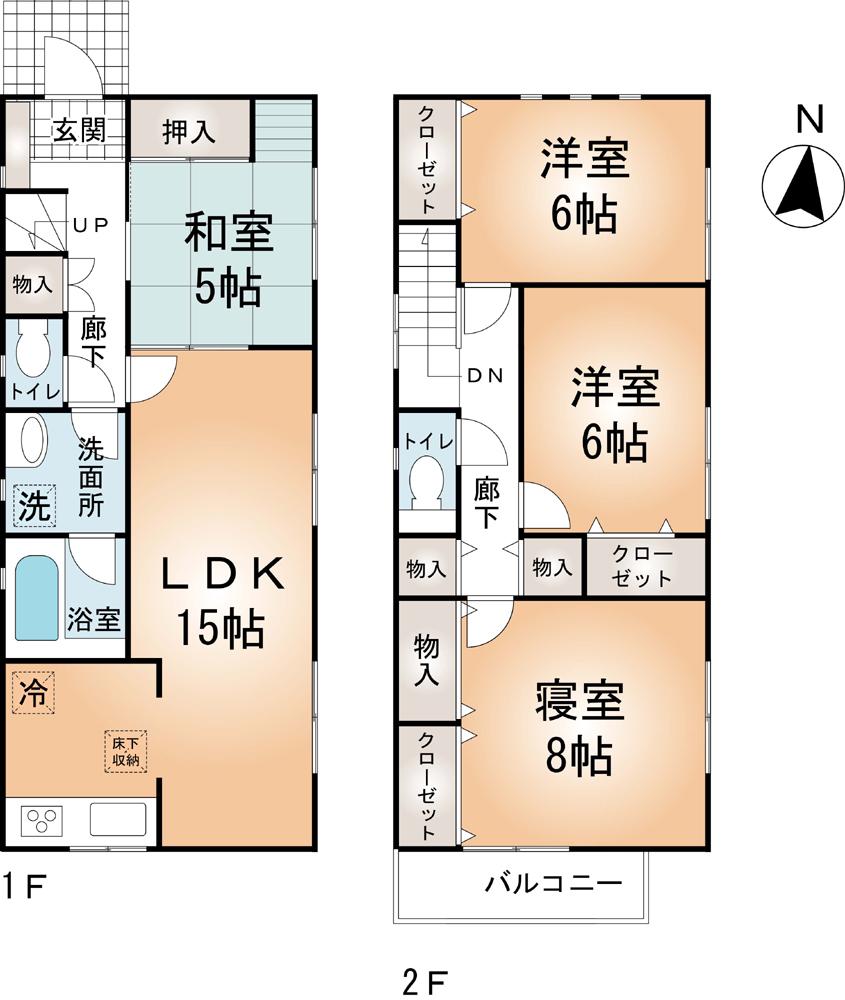 (5 Building), Price 22,800,000 yen, 4LDK, Land area 151.68 sq m , Building area 98.41 sq m
(5号棟)、価格2280万円、4LDK、土地面積151.68m2、建物面積98.41m2
Local appearance photo現地外観写真 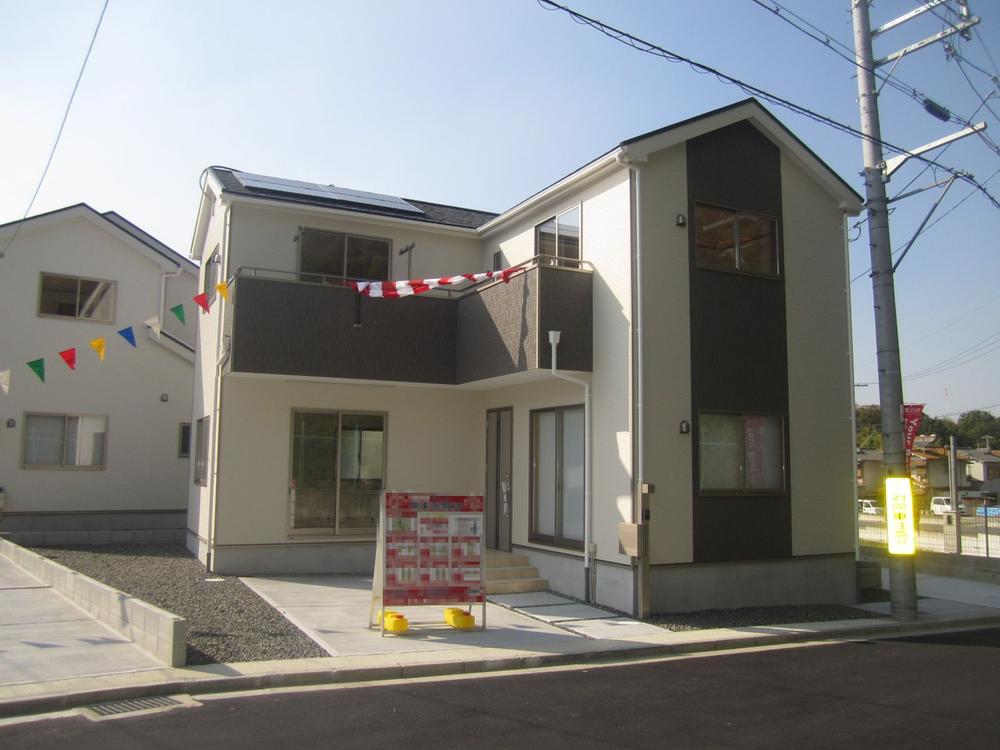 No. 1 destination appearance photo
1号地外観写真
Primary school小学校 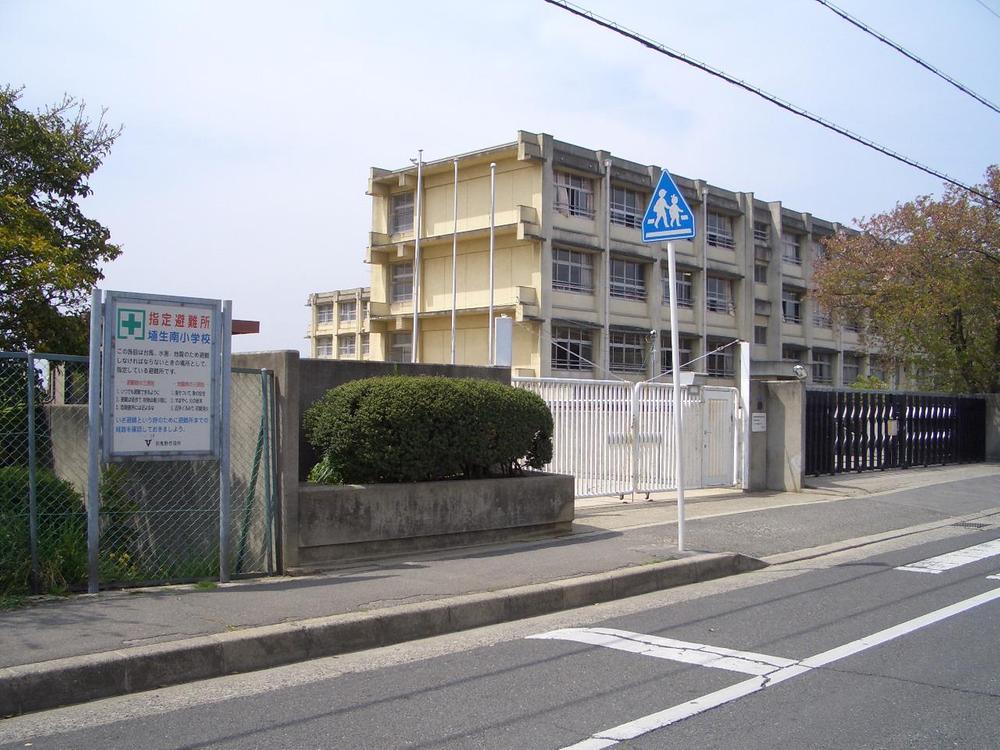 Habikino Municipal Home Sweet Home to South Elementary School 980m
羽曳野市立埴生南小学校まで980m
Floor plan間取り図 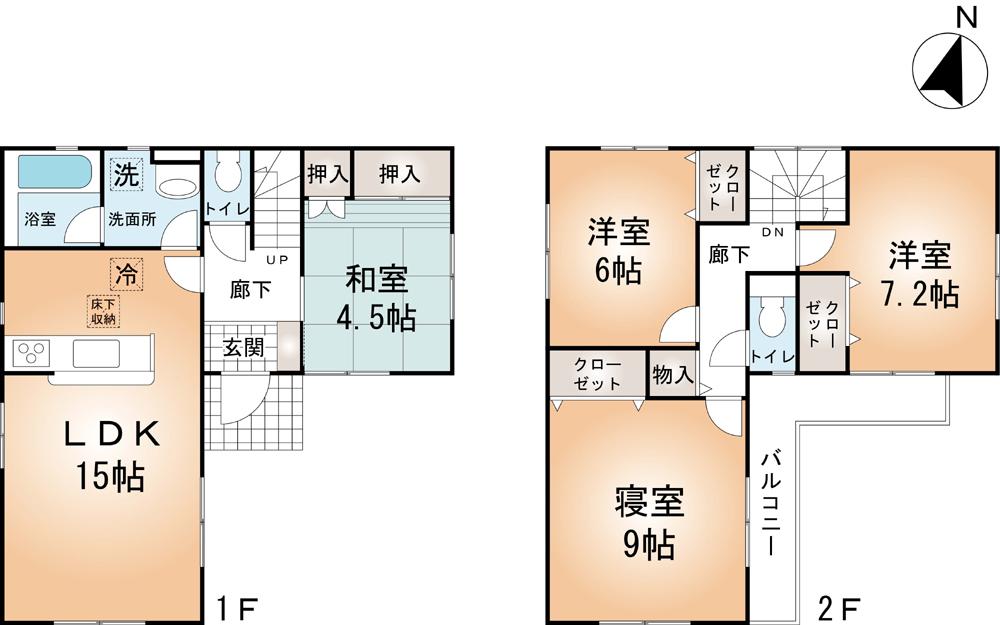 (1 Building), Price 24,800,000 yen, 4LDK, Land area 130.01 sq m , Building area 150 sq m
(1号棟)、価格2480万円、4LDK、土地面積130.01m2、建物面積150m2
Location
|






















