New Homes » Kansai » Osaka prefecture » Habikino
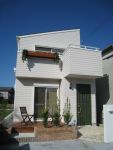 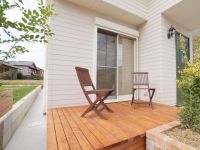
| | Osaka Prefecture Habikino 大阪府羽曳野市 |
| Kintetsu Minami-Osaka Line "Fujiidera" walk 21 minutes 近鉄南大阪線「藤井寺」歩21分 |
| Land more than 35 square meters! All five compartment! 土地35坪以上!全5区画! |
| Pre-ground survey, Parking two Allowed, Super close, System kitchen, Bathroom Dryer, A quiet residential area, Immediate Available, Around traffic fewer, Shaping land, Washbasin with shower, Face-to-face kitchen, Wide balcony, Barrier-free, Toilet 2 places, Bathroom 1 tsubo or more, 2-story, 2 or more sides balcony, Double-glazing, Warm water washing toilet seat, TV with bathroom, Underfloor Storage, The window in the bathroom, TV monitor interphone, Mu front building, Wood deck, Dish washing dryer, City gas, Movable partition 地盤調査済、駐車2台可、スーパーが近い、システムキッチン、浴室乾燥機、閑静な住宅地、即入居可、周辺交通量少なめ、整形地、シャワー付洗面台、対面式キッチン、ワイドバルコニー、バリアフリー、トイレ2ヶ所、浴室1坪以上、2階建、2面以上バルコニー、複層ガラス、温水洗浄便座、TV付浴室、床下収納、浴室に窓、TVモニタ付インターホン、前面棟無、ウッドデッキ、食器洗乾燥機、都市ガス、可動間仕切り |
Features pickup 特徴ピックアップ | | Pre-ground survey / Parking two Allowed / Immediate Available / Super close / System kitchen / Bathroom Dryer / A quiet residential area / Around traffic fewer / Shaping land / Washbasin with shower / Face-to-face kitchen / Wide balcony / Barrier-free / Toilet 2 places / Bathroom 1 tsubo or more / 2-story / 2 or more sides balcony / Double-glazing / Warm water washing toilet seat / TV with bathroom / Underfloor Storage / The window in the bathroom / TV monitor interphone / Mu front building / Wood deck / Dish washing dryer / City gas / Movable partition 地盤調査済 /駐車2台可 /即入居可 /スーパーが近い /システムキッチン /浴室乾燥機 /閑静な住宅地 /周辺交通量少なめ /整形地 /シャワー付洗面台 /対面式キッチン /ワイドバルコニー /バリアフリー /トイレ2ヶ所 /浴室1坪以上 /2階建 /2面以上バルコニー /複層ガラス /温水洗浄便座 /TV付浴室 /床下収納 /浴室に窓 /TVモニタ付インターホン /前面棟無 /ウッドデッキ /食器洗乾燥機 /都市ガス /可動間仕切り | Event information イベント情報 | | Open House (Please be sure to ask in advance) schedule / Every Saturday, Sunday and public holidays time / 10:00 ~ 16:00 model house complete! By all means please see once. オープンハウス(事前に必ずお問い合わせください)日程/毎週土日祝時間/10:00 ~ 16:00モデルハウス完成!ぜひ一度ご覧ください。 | Price 価格 | | 20.8 million yen 2080万円 | Floor plan 間取り | | 4LDK 4LDK | Units sold 販売戸数 | | 1 units 1戸 | Total units 総戸数 | | 5 units 5戸 | Land area 土地面積 | | 117.77 sq m (35.62 tsubo) (Registration) 117.77m2(35.62坪)(登記) | Building area 建物面積 | | 90.69 sq m (27.43 tsubo) (Registration) 90.69m2(27.43坪)(登記) | Driveway burden-road 私道負担・道路 | | Nothing, East 4m width 無、東4m幅 | Completion date 完成時期(築年月) | | January 2013 2013年1月 | Address 住所 | | Osaka Prefecture Habikino Nonoue 4-4-12 大阪府羽曳野市野々上4-4―12 | Traffic 交通 | | Kintetsu Minami-Osaka Line "Fujiidera" walk 21 minutes
Kintetsu "Nonoue" walk 5 minutes 近鉄南大阪線「藤井寺」歩21分
近鉄「野々上」歩5分 | Person in charge 担当者より | | Rep IshiBan Yoshinori 担当者石阪佳則 | Contact お問い合せ先 | | (Yes) News Home TEL: 0800-603-6689 [Toll free] mobile phone ・ Also available from PHS
Caller ID is not notified
Please contact the "saw SUUMO (Sumo)"
If it does not lead, If the real estate company (有)ニューズホームTEL:0800-603-6689【通話料無料】携帯電話・PHSからもご利用いただけます
発信者番号は通知されません
「SUUMO(スーモ)を見た」と問い合わせください
つながらない方、不動産会社の方は
| Building coverage, floor area ratio 建ぺい率・容積率 | | 60% ・ 160% 60%・160% | Time residents 入居時期 | | Immediate available 即入居可 | Land of the right form 土地の権利形態 | | Ownership 所有権 | Structure and method of construction 構造・工法 | | Wooden 2-story (framing method) 木造2階建(軸組工法) | Use district 用途地域 | | One dwelling 1種住居 | Overview and notices その他概要・特記事項 | | Contact: IshiBan Yoshinori, Facilities: Public Water Supply, This sewage, City gas, Parking: Garage 担当者:石阪佳則、設備:公営水道、本下水、都市ガス、駐車場:車庫 | Company profile 会社概要 | | <Mediation> governor of Osaka (2) No. 052164 (with) News Home Yubinbango583-0871 Osaka Prefecture Habikino Nonoue 5-2-11 Yasunari Building 1F <仲介>大阪府知事(2)第052164号(有)ニューズホーム〒583-0871 大阪府羽曳野市野々上5-2-11 泰成ビル1F |
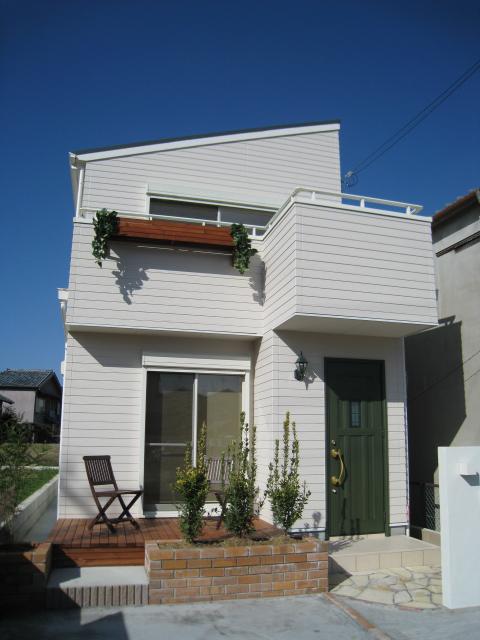 Local appearance photo
現地外観写真
Garden庭 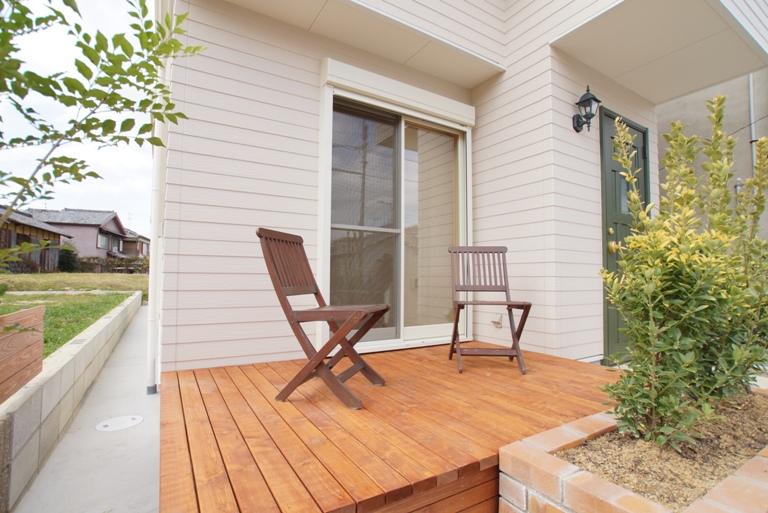 Wood deck
ウッドデッキ
Floor plan間取り図 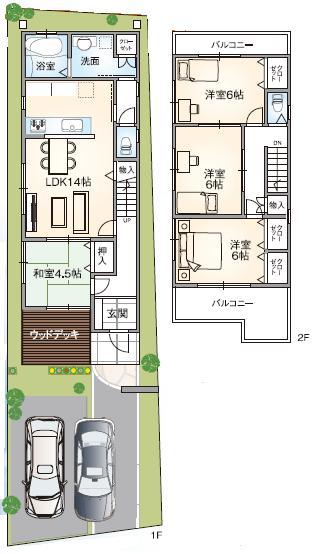 20.8 million yen, 4LDK, Land area 117.77 sq m , Building area 90.69 sq m
2080万円、4LDK、土地面積117.77m2、建物面積90.69m2
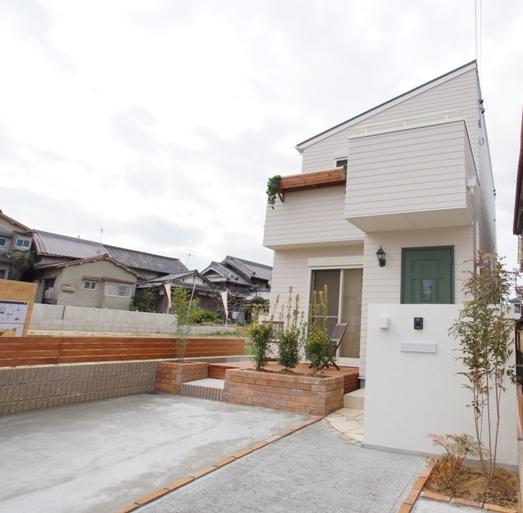 Local appearance photo
現地外観写真
Livingリビング 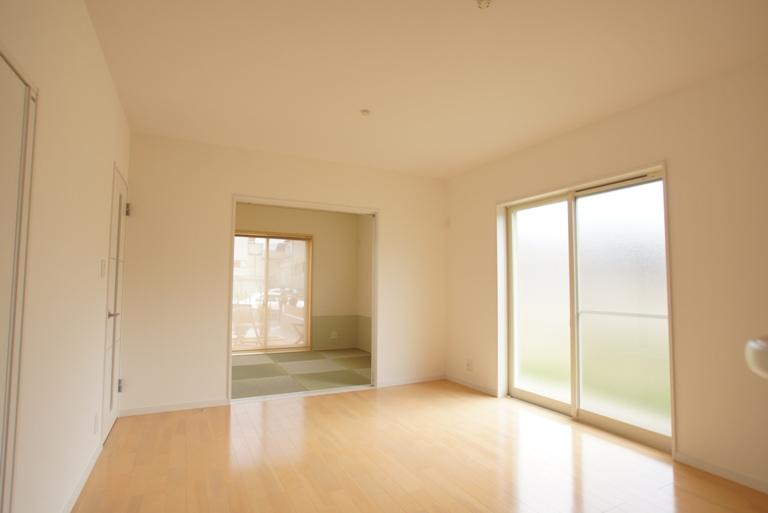 Japanese-style room from the living room
リビングから和室
Bathroom浴室 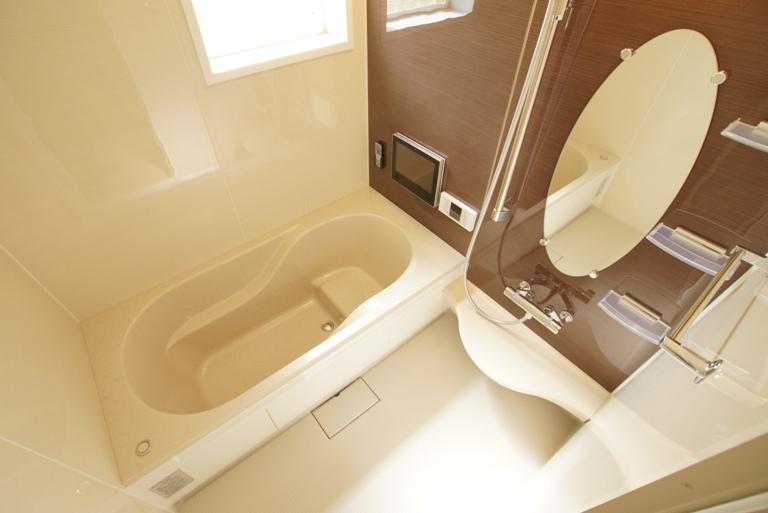 12 inch With TV
12インチ TV付
Kitchenキッチン 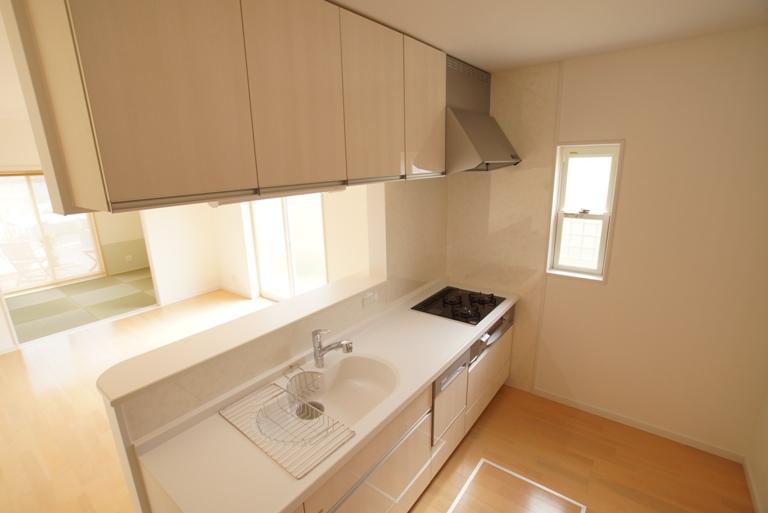 With dish washing dryer ・ Shiraki Mecho
食器洗乾燥機付・白木目調
Non-living roomリビング以外の居室 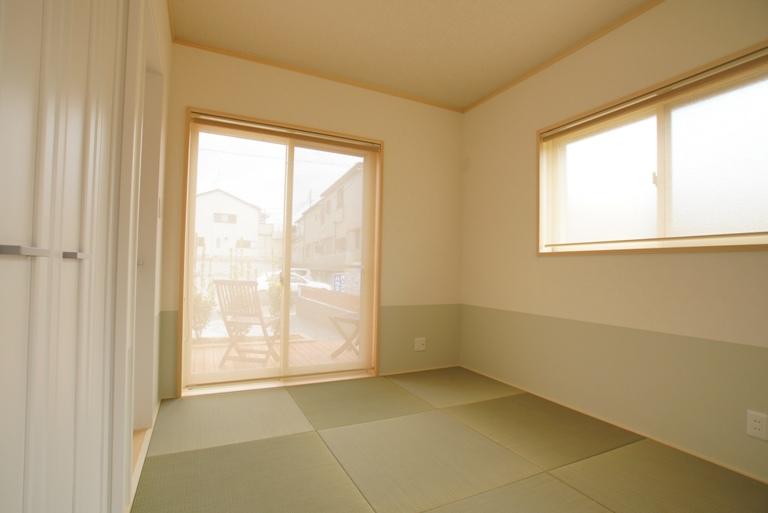 Japanese style room
和室
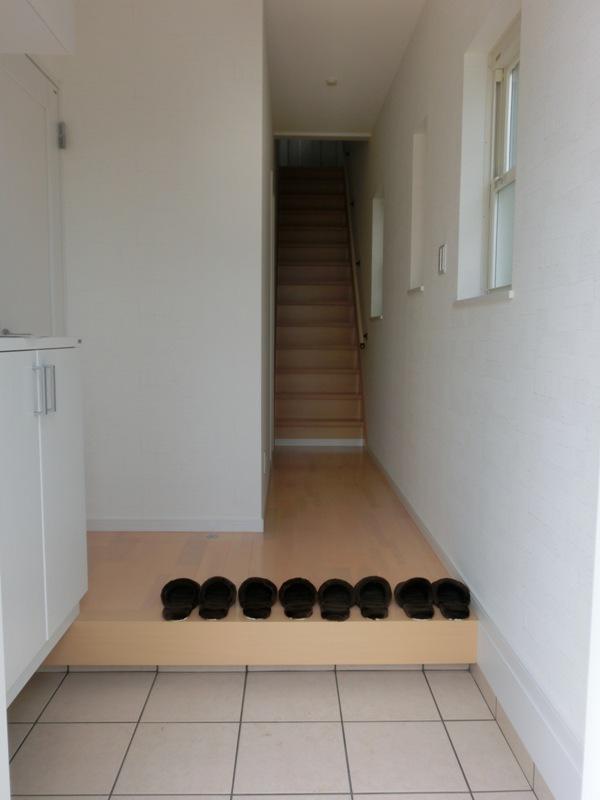 Entrance
玄関
Wash basin, toilet洗面台・洗面所 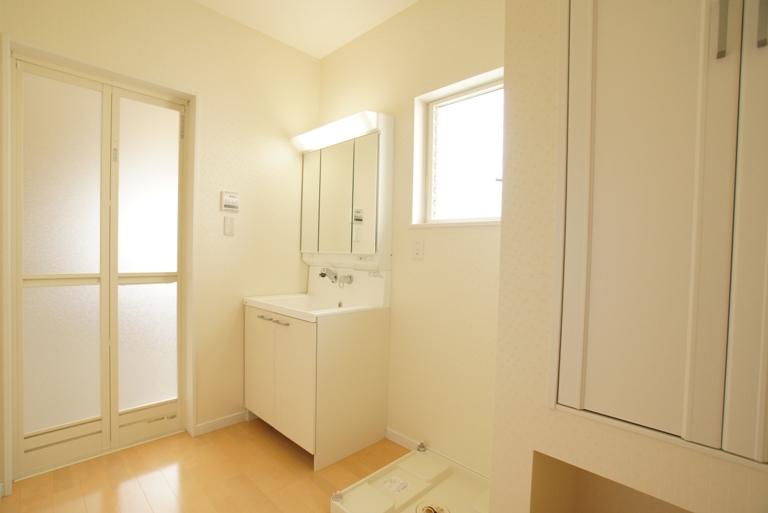 Shower basin and convenient storage
シャワー付き洗面と便利な収納
Receipt収納 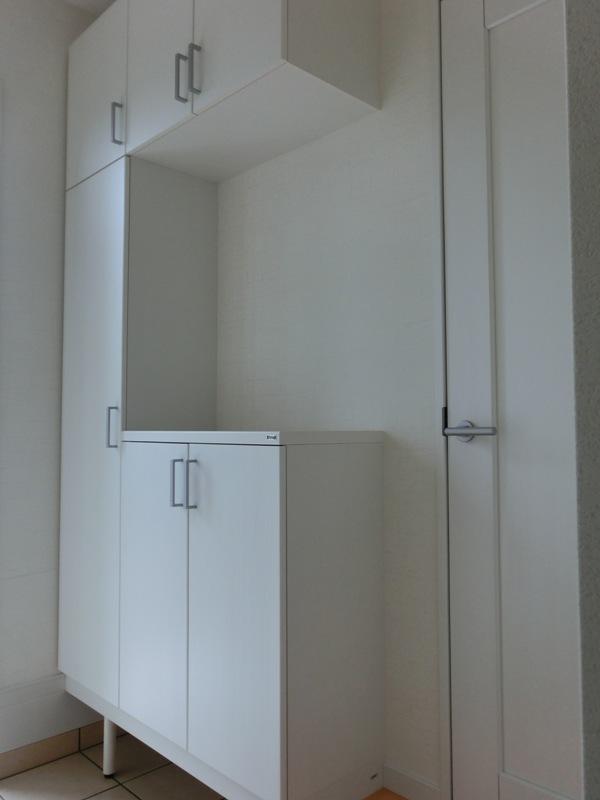 Entrance storage
玄関収納
Toiletトイレ 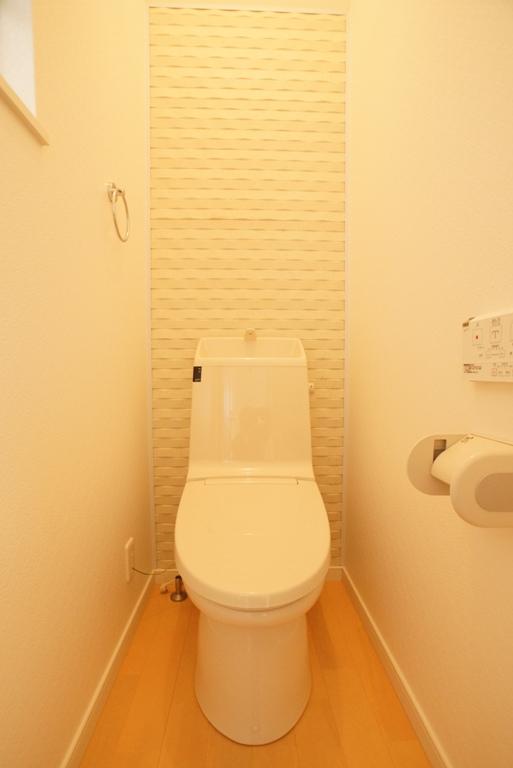 1F With Washlet
1F ウォシュレット付
Balconyバルコニー 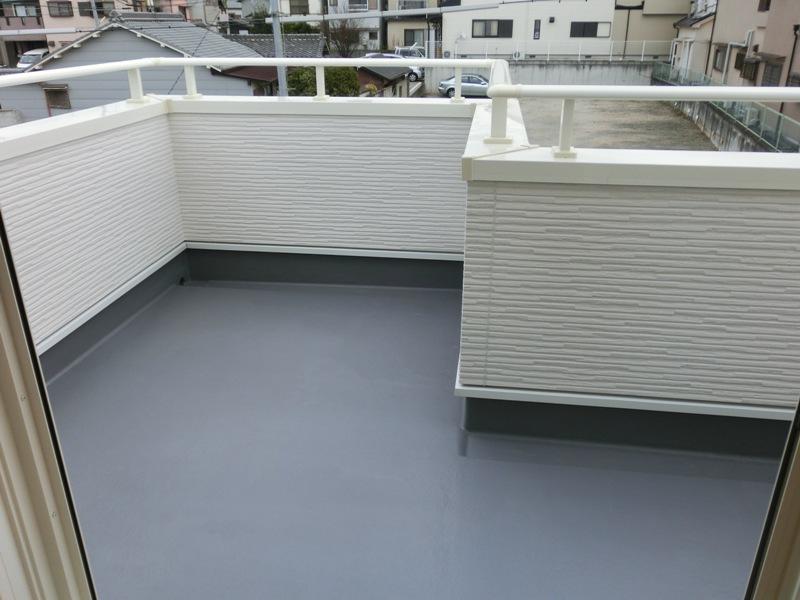 Spacious balcony
広々バルコニー
Other localその他現地 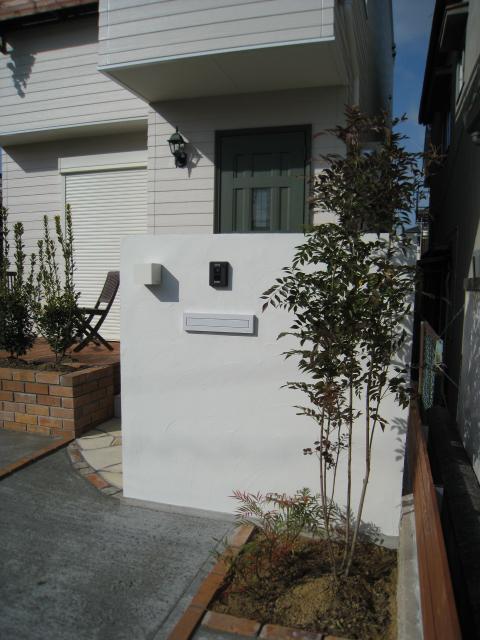 Symbol tree (Fraxinus griffithii)
シンボルツリー(シマトネリコ)
Otherその他 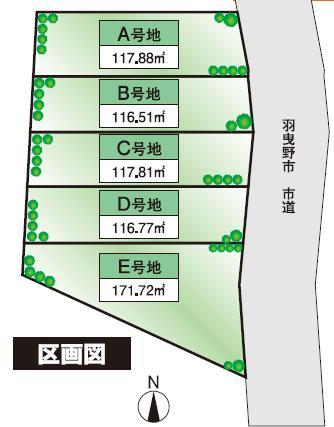 Compartment figure
区画図
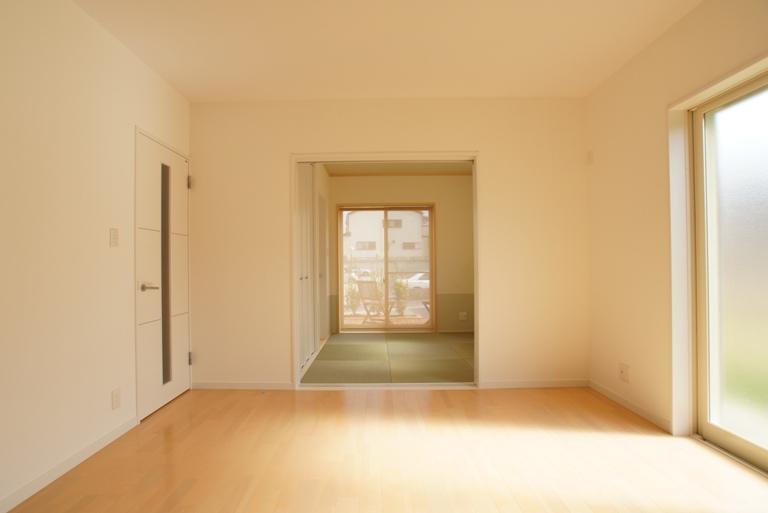 Living
リビング
Non-living roomリビング以外の居室 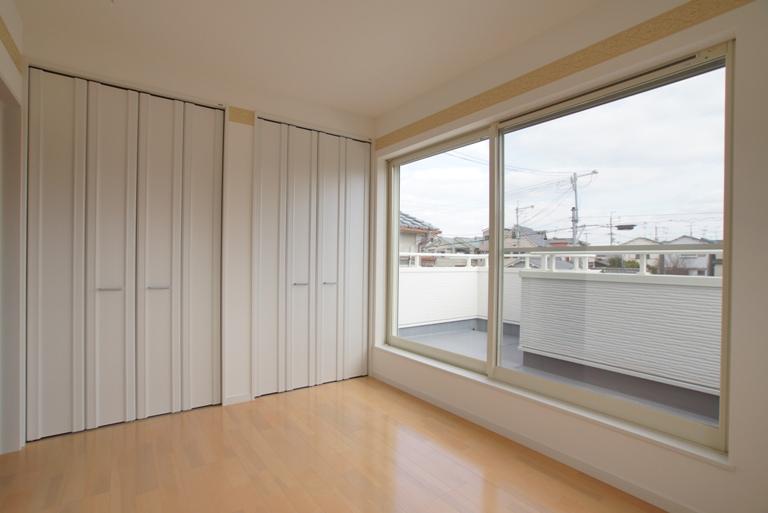 Master bedroom Wall surface closet
主寝室 壁面 クローゼット
Toiletトイレ 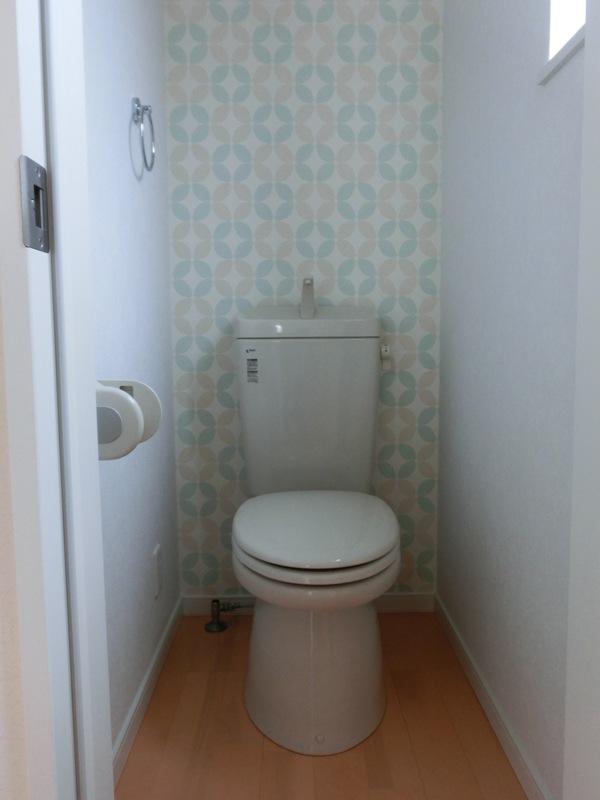 2F
2F
Non-living roomリビング以外の居室 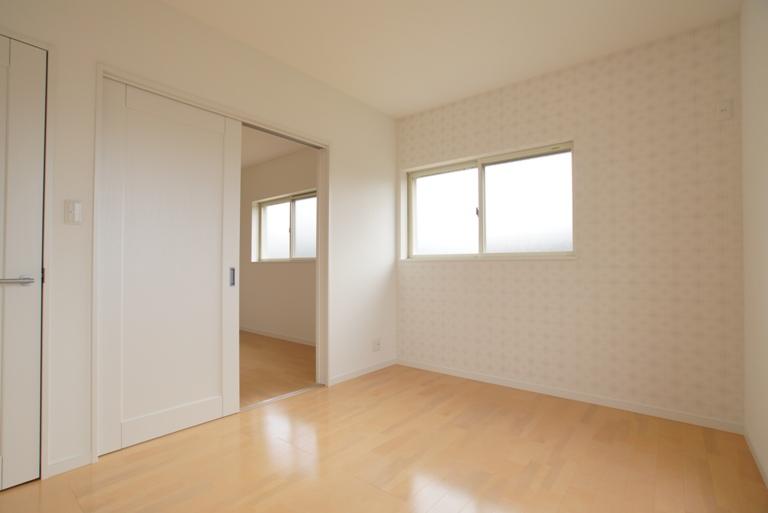 Children's room Connection between
子供部屋 続間
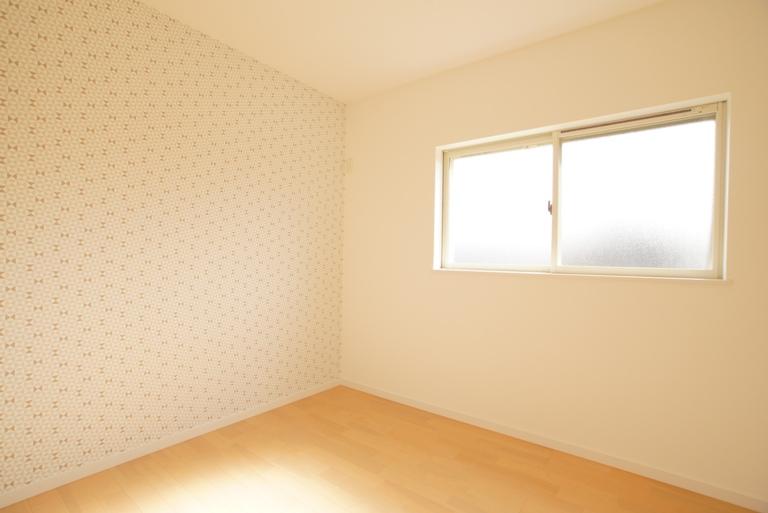 Children's room
子供部屋
Location
|





















