New Homes » Kansai » Osaka prefecture » Habikino
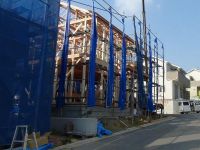 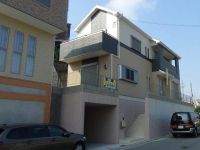
| | Osaka Prefecture Habikino 大阪府羽曳野市 |
| Kintetsu Minami-Osaka Line "Furuichi" walk 25 minutes 近鉄南大阪線「古市」歩25分 |
| State that lined the spacious house will create somewhere peace and somewhere calm atmosphere. There is also free design in other issue areas. ↓↓ ゆったりとしたお家が建ち並ぶ様子はどこか安らぎと何処か落ち着いた雰囲気を作ります。他号地では自由設計もございます。↓↓ |
| More information and deals of the property has been published in the Related Links. Ease of use of the floor plan of the time such as the Internet as much as possible the house of good or bad in the photograph and trying to tell the (disadvantages) that were placed around the atmosphere and furniture in the photograph of the plane, Such as such as ease of use of equipment, Not just transmitted. Come do not hesitate to preview received your experience please 関連リンクには物件の詳細やお得な情報が掲載されています。インターネットなどでなるべく写真でお家の良さまたは悪さ(デメリット)を伝えようとしますが平面の写真では周辺の雰囲気や家具を置いたときの間取りの使いやすさ、設備の使い勝手などなど、どうしても伝わりません。是非お気軽にご内覧頂きご体感下さい |
Features pickup 特徴ピックアップ | | Immediate Available / LDK20 tatami mats or more / Energy-saving water heaters / Facing south / System kitchen / Bathroom Dryer / Yang per good / Or more before road 6m / Japanese-style room / Mist sauna / garden / Washbasin with shower / Face-to-face kitchen / Wide balcony / Toilet 2 places / Bathroom 1 tsubo or more / 2-story / Double-glazing / Warm water washing toilet seat / The window in the bathroom / TV monitor interphone / Leafy residential area / Dish washing dryer / Walk-in closet / Water filter / Living stairs / City gas / Floor heating / Development subdivision in 即入居可 /LDK20畳以上 /省エネ給湯器 /南向き /システムキッチン /浴室乾燥機 /陽当り良好 /前道6m以上 /和室 /ミストサウナ /庭 /シャワー付洗面台 /対面式キッチン /ワイドバルコニー /トイレ2ヶ所 /浴室1坪以上 /2階建 /複層ガラス /温水洗浄便座 /浴室に窓 /TVモニタ付インターホン /緑豊かな住宅地 /食器洗乾燥機 /ウォークインクロゼット /浄水器 /リビング階段 /都市ガス /床暖房 /開発分譲地内 | Price 価格 | | 28,300,000 yen ~ 32,800,000 yen 2830万円 ~ 3280万円 | Floor plan 間取り | | 4LDK ~ 5LDK 4LDK ~ 5LDK | Units sold 販売戸数 | | 8 units 8戸 | Total units 総戸数 | | 17 units 17戸 | Land area 土地面積 | | 150.01 sq m ~ 166.46 sq m (registration) 150.01m2 ~ 166.46m2(登記) | Building area 建物面積 | | 114.85 sq m ~ 136.21 sq m (measured) 114.85m2 ~ 136.21m2(実測) | Driveway burden-road 私道負担・道路 | | Road width: 6.7m ・ , Concrete pavement 道路幅:6.7m・、コンクリート舗装 | Completion date 完成時期(築年月) | | August 2013 2013年8月 | Address 住所 | | Osaka Prefecture Habikino Gakuenmae 4 大阪府羽曳野市学園前4 | Traffic 交通 | | Kintetsu Minami-Osaka Line "Furuichi" walk 25 minutes
Kintetsu Minami-Osaka Line "Fujiidera" 10 minutes Gakuenmae 4-chome, walk 3 minutes by bus 近鉄南大阪線「古市」歩25分
近鉄南大阪線「藤井寺」バス10分学園前4丁目歩3分
| Related links 関連リンク | | [Related Sites of this company] 【この会社の関連サイト】 | Person in charge 担当者より | | Rep Suita Sakae Age: 20 Daigyokai Experience: I am looking forward to a two-year good properties can be looking together. 担当者吹田 栄年齢:20代業界経験:2年いい物件を一緒にお探しできるのを楽しみにしています。 | Contact お問い合せ先 | | TEL: 0800-603-0563 [Toll free] mobile phone ・ Also available from PHS
Caller ID is not notified
Please contact the "saw SUUMO (Sumo)"
If it does not lead, If the real estate company TEL:0800-603-0563【通話料無料】携帯電話・PHSからもご利用いただけます
発信者番号は通知されません
「SUUMO(スーモ)を見た」と問い合わせください
つながらない方、不動産会社の方は
| Most price range 最多価格帯 | | 28 million yen ・ 29 million yen (each 3 units) 2800万円台・2900万円台(各3戸) | Building coverage, floor area ratio 建ぺい率・容積率 | | Kenpei rate: 50%, Volume ratio: 100% 建ペい率:50%、容積率:100% | Time residents 入居時期 | | Immediate available 即入居可 | Land of the right form 土地の権利形態 | | Ownership 所有権 | Structure and method of construction 構造・工法 | | Wooden 2-story 木造2階建 | Use district 用途地域 | | One low-rise 1種低層 | Land category 地目 | | Residential land 宅地 | Overview and notices その他概要・特記事項 | | Contact: Suita Sakae, Building confirmation number: 11-5077 担当者:吹田 栄、建築確認番号:11-5077 | Company profile 会社概要 | | <Mediation> Minister of Land, Infrastructure and Transport (3) No. 006,185 (one company) National Housing Industry Association (Corporation) metropolitan area real estate Fair Trade Council member Asahi Housing Co., Ltd. Osaka store Yubinbango530-0001 Osaka-shi, Osaka, Kita-ku Umeda 1-1-3 Osaka Station third building the fourth floor <仲介>国土交通大臣(3)第006185号(一社)全国住宅産業協会会員 (公社)首都圏不動産公正取引協議会加盟朝日住宅(株)大阪店〒530-0001 大阪府大阪市北区梅田1-1-3 大阪駅前第3ビル4階 |
Sale already cityscape photo分譲済街並み写真 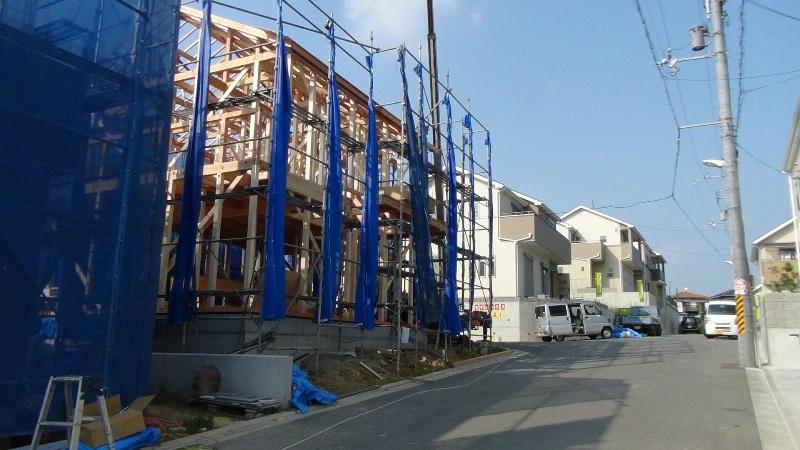 Sale already the city average
分譲済街並
Local appearance photo現地外観写真 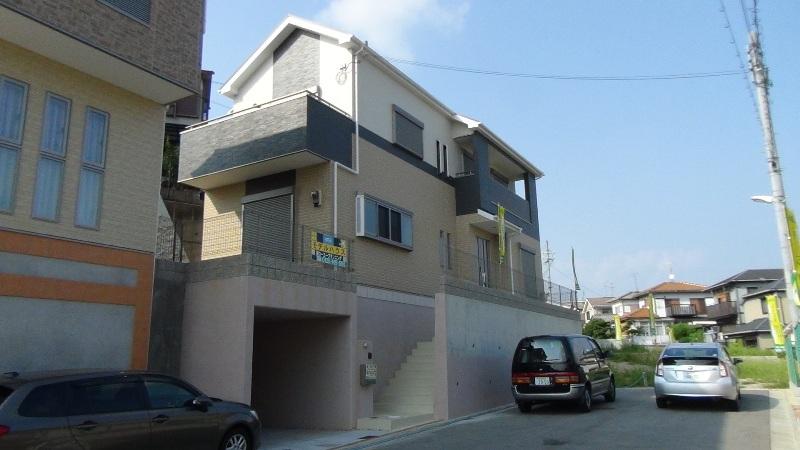 Local (August 2013) Shooting H No. land local photo
現地(2013年8月)撮影
H号地現地写真
Livingリビング 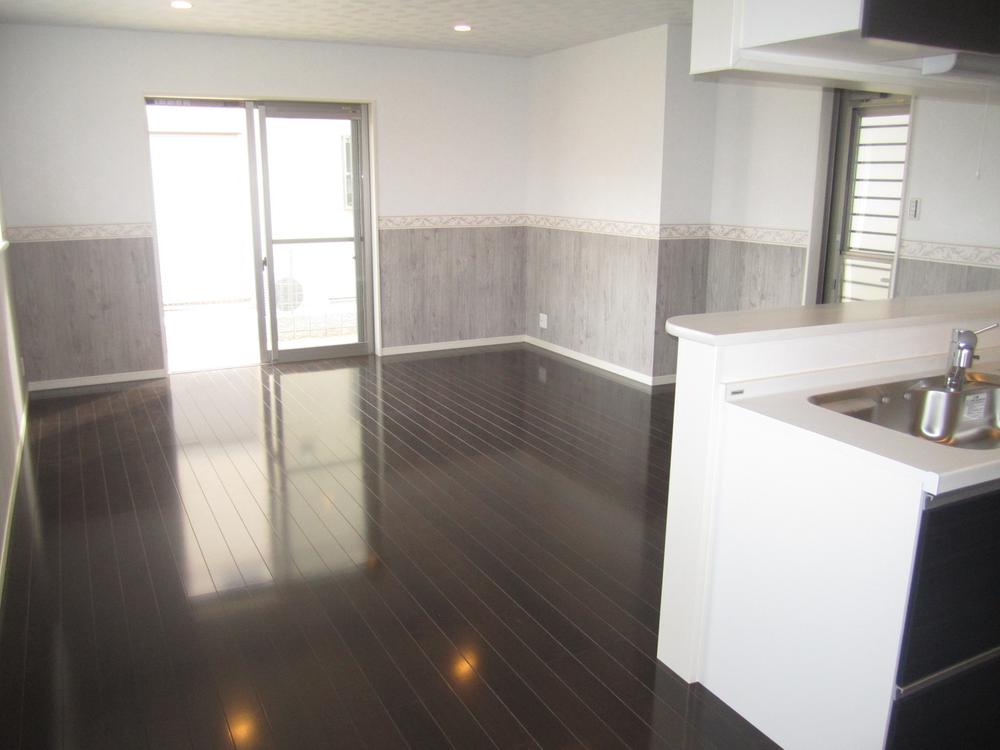 H No. land model house living (August 2013) Shooting
H号地モデルハウスリビング
(2013年8月)撮影
Floor plan間取り図 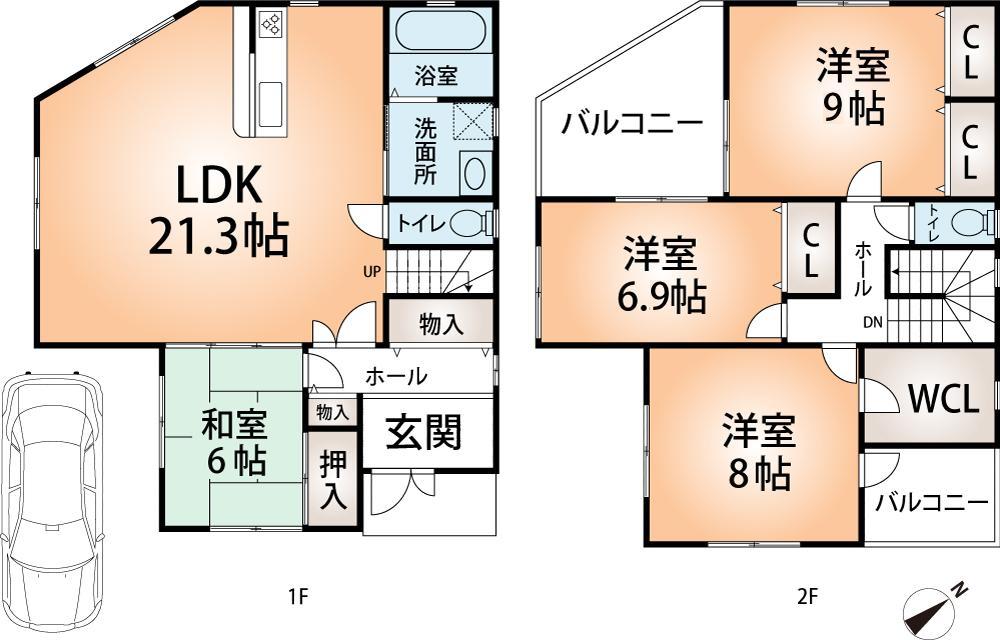 (F No. land), Price 28.8 million yen, 4LDK, Land area 150.01 sq m , Building area 117.54 sq m
(F号地)、価格2880万円、4LDK、土地面積150.01m2、建物面積117.54m2
Local appearance photo現地外観写真 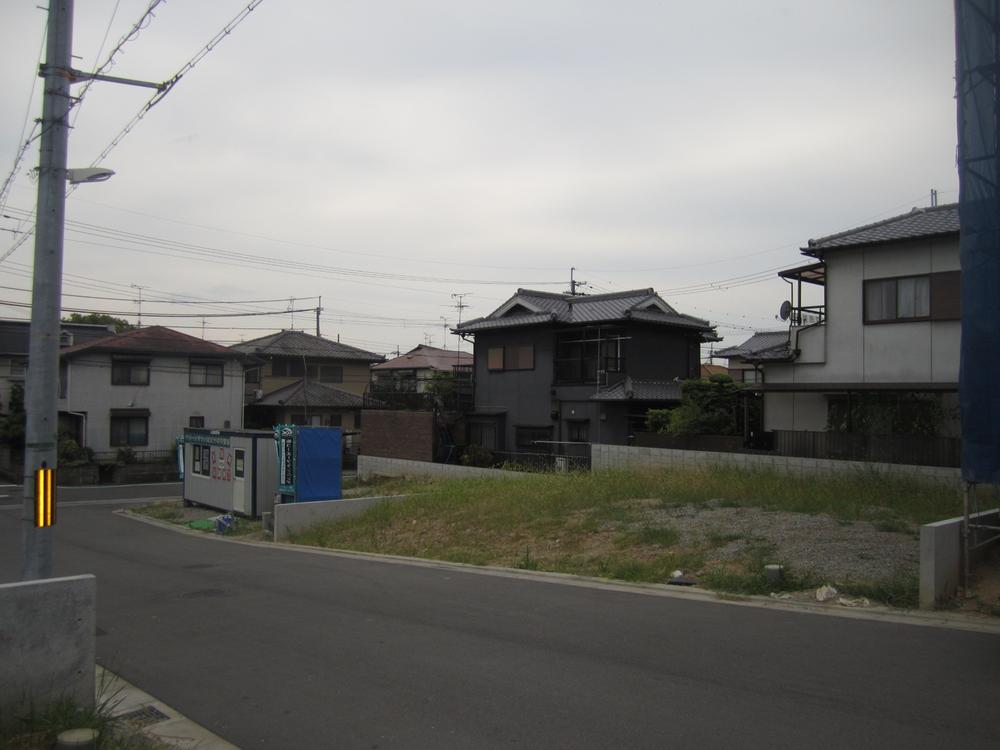 Local (August 2013) Shooting A.
現地(2013年8月)撮影
A.B号地現地写真
Livingリビング 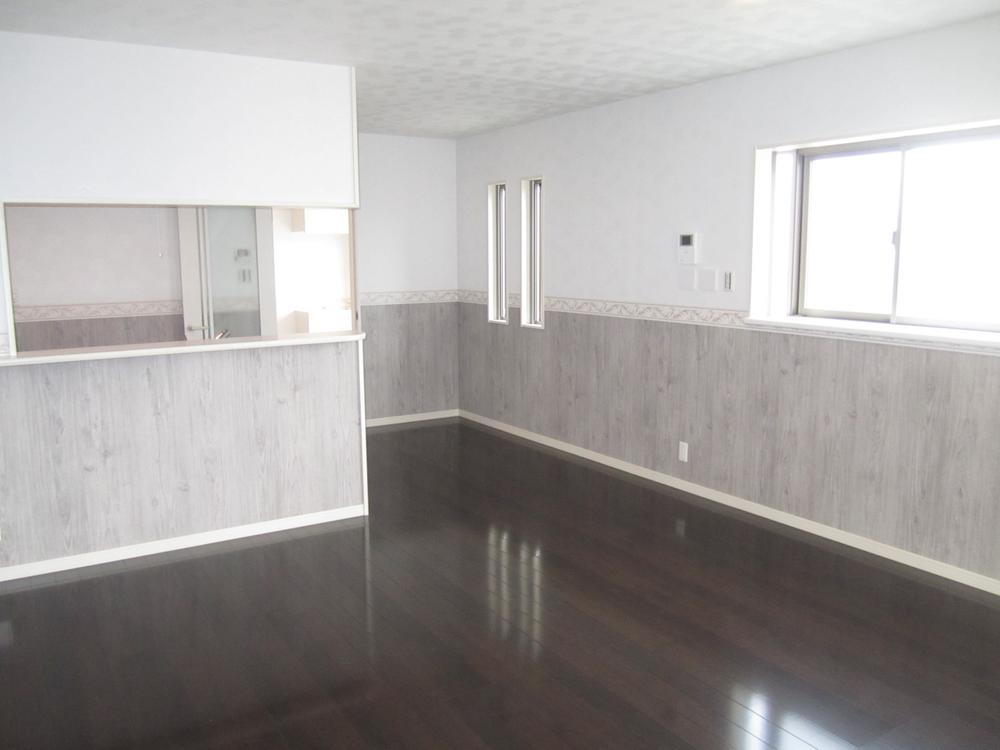 H No. land model house living
H号地モデルハウスリビング
Bathroom浴室 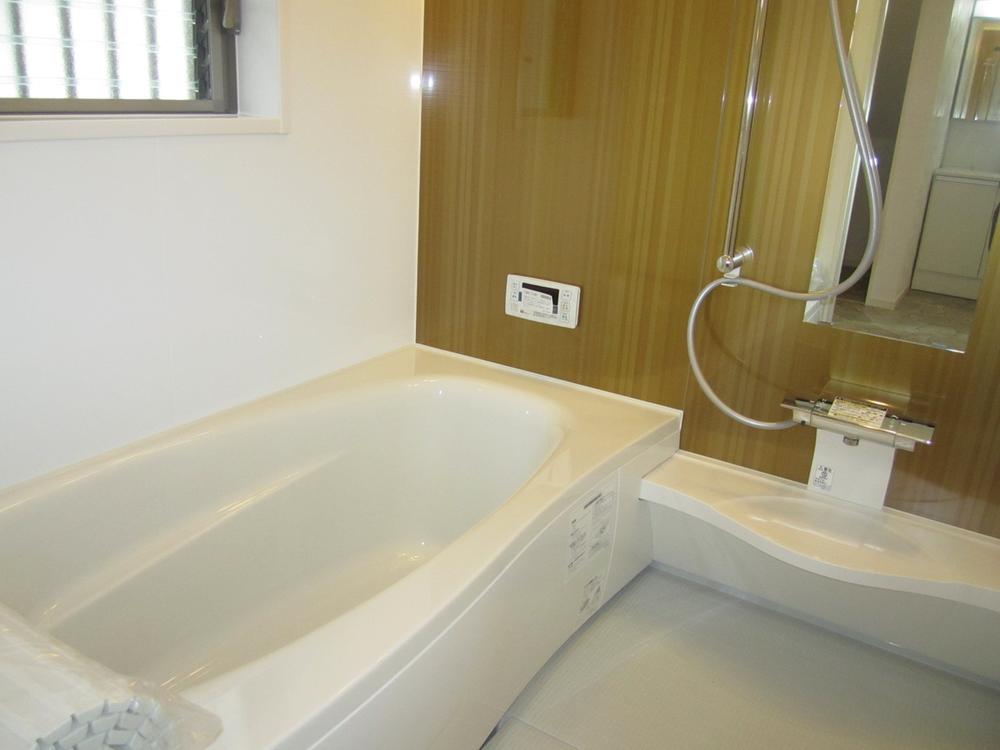 H No. land model house bathroom
H号地モデルハウス浴室
Kitchenキッチン 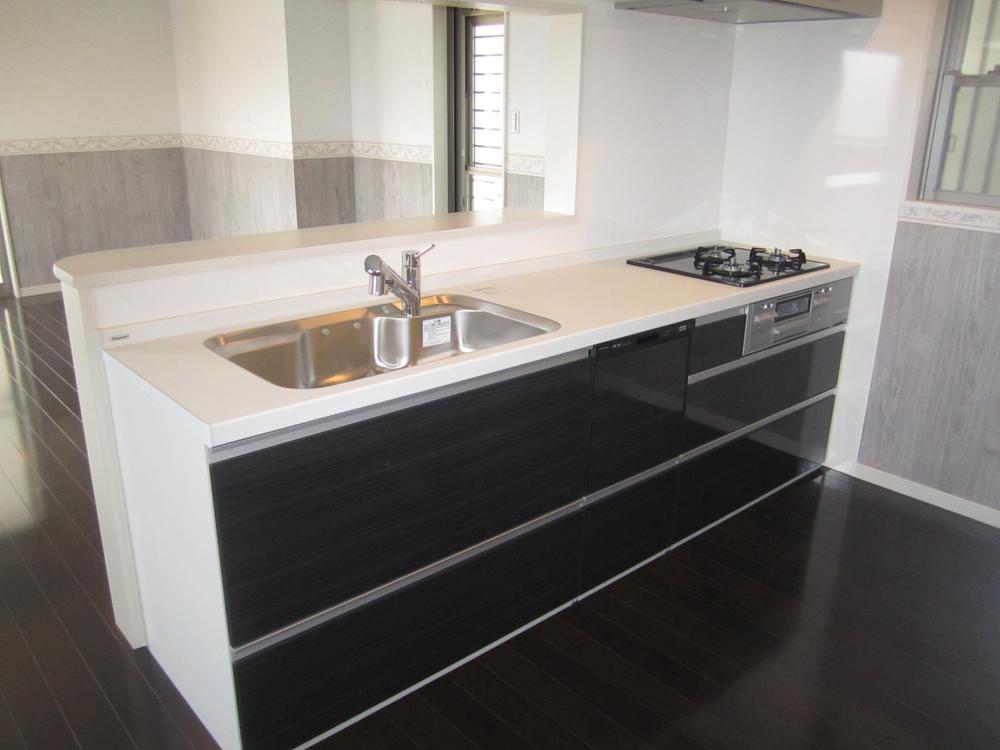 H No. land model house kitchen
H号地モデルハウスキッチン
Non-living roomリビング以外の居室 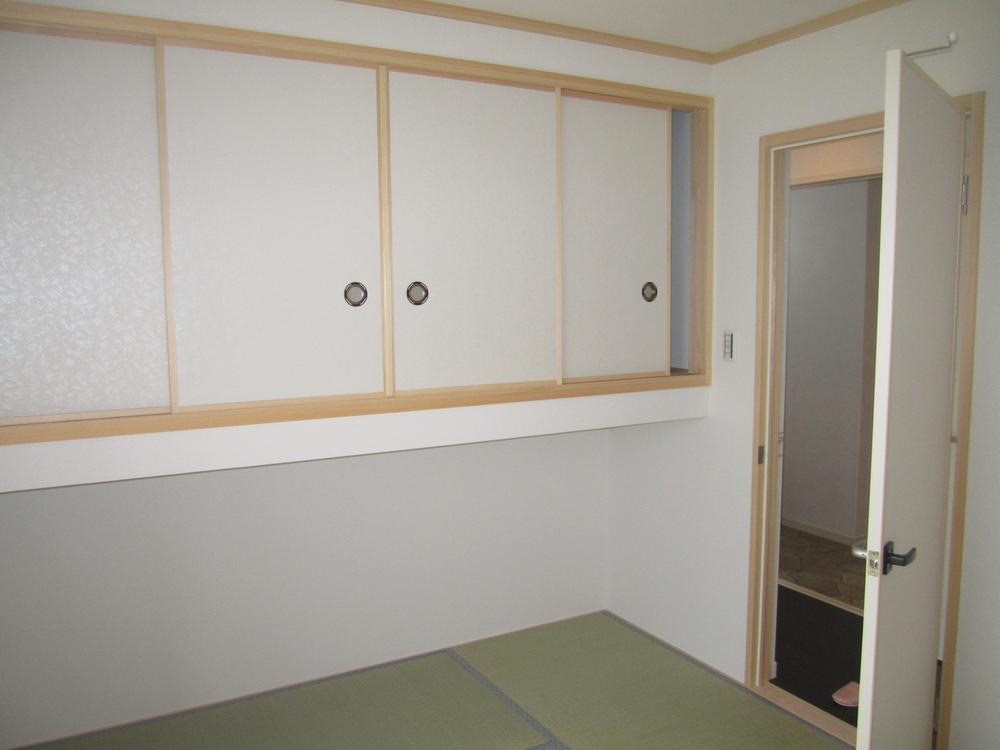 H No. land model house Japanese-style room
H号地モデルハウス和室
Wash basin, toilet洗面台・洗面所 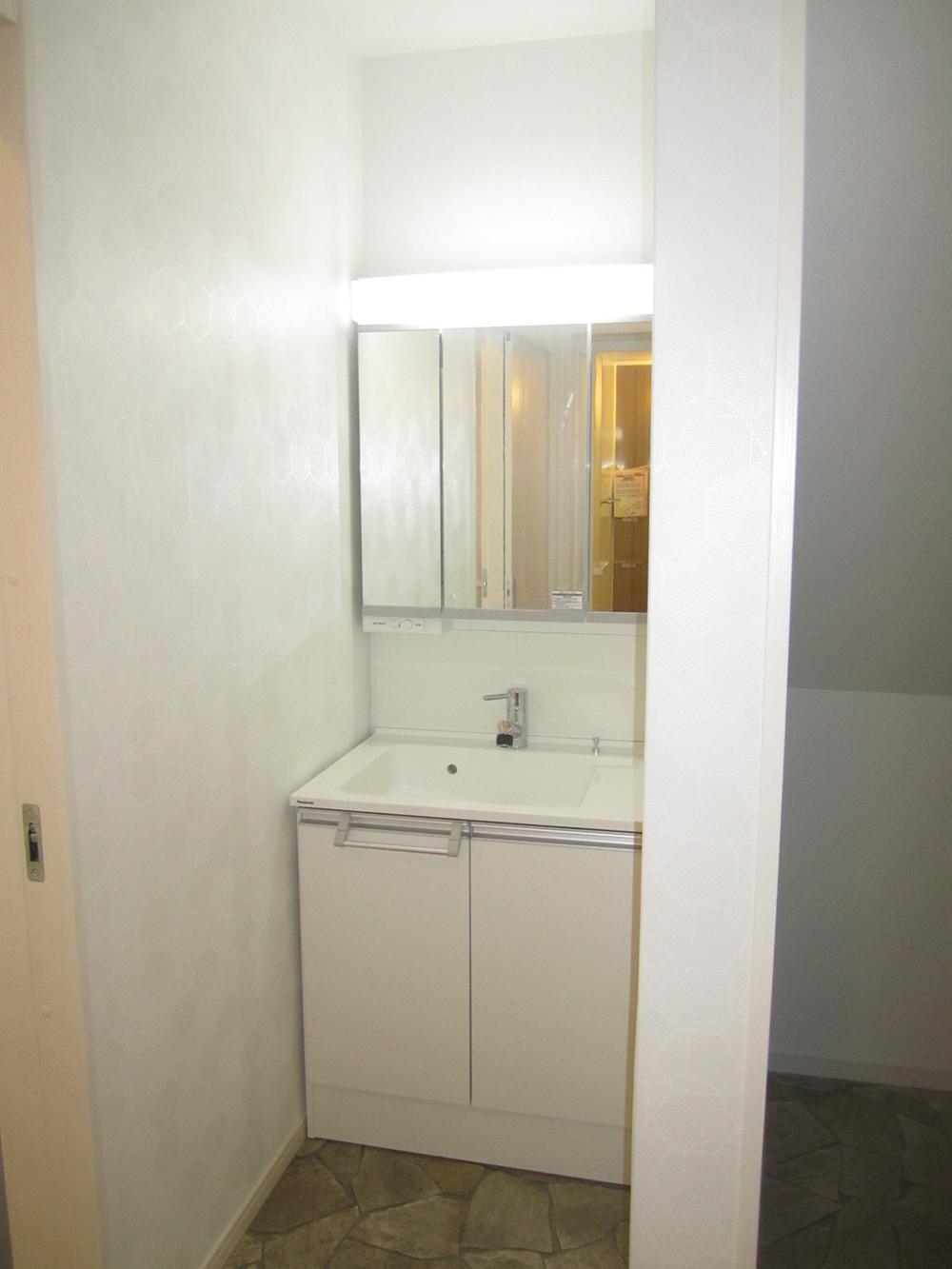 H No. land model house living
H号地モデルハウスリビング
Receipt収納 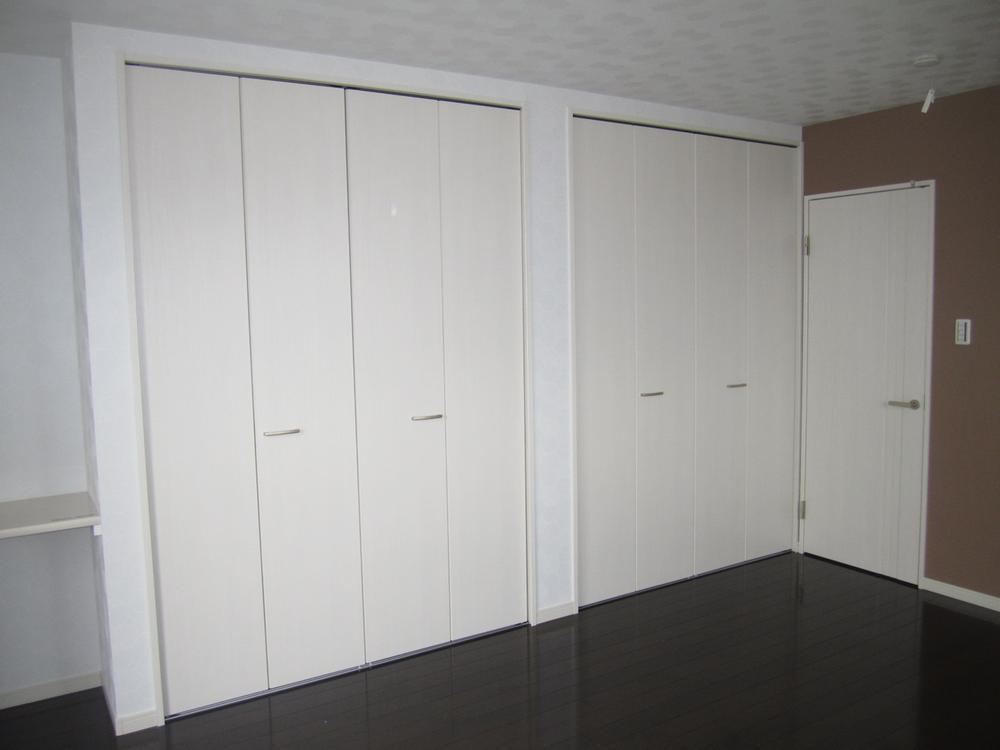 Storage lot
収納たっぷり
Garden庭 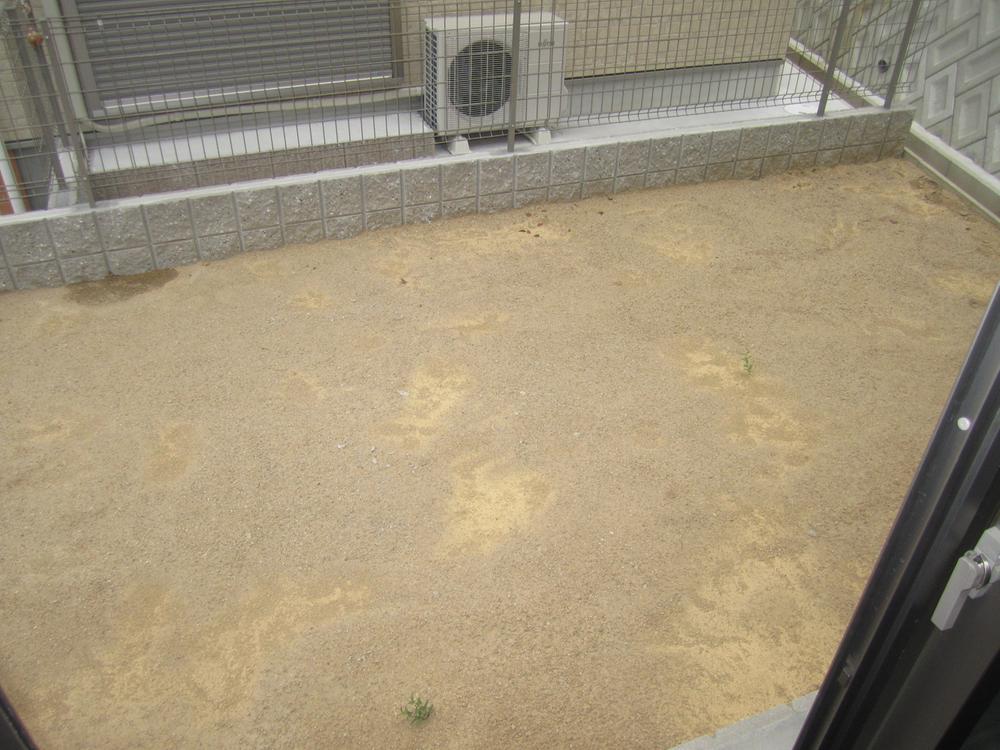 H No. land Moderuhau garden
H号地モデルハウお庭
Parking lot駐車場 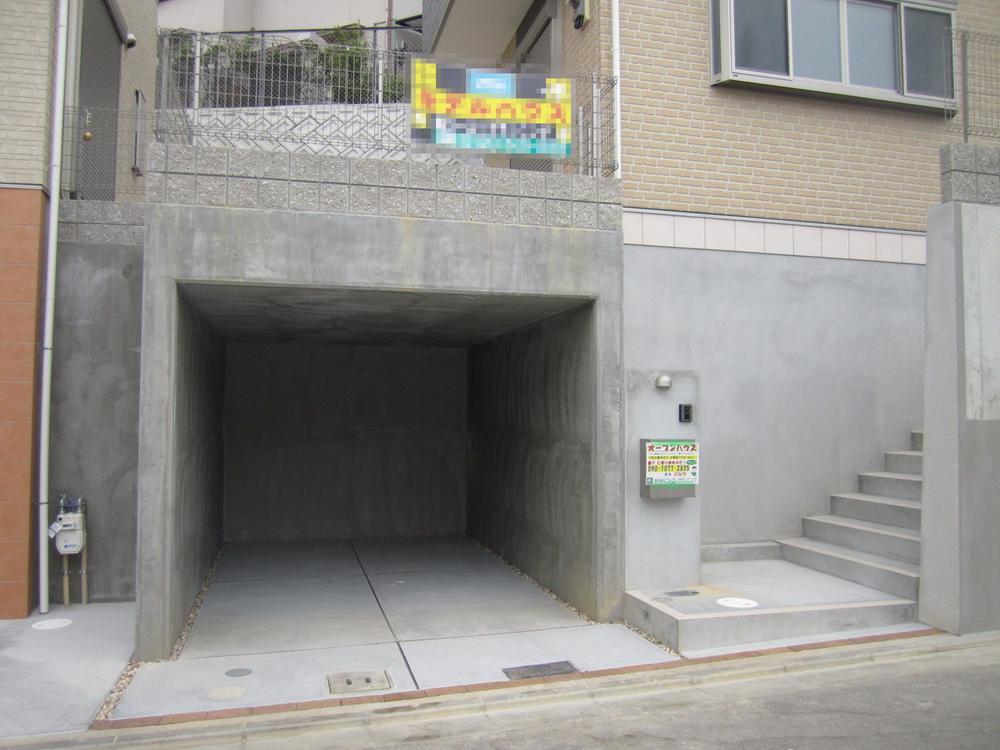 H No. land model house built-in garage
H号地モデルハウスビルドイン車庫
Supermarketスーパー 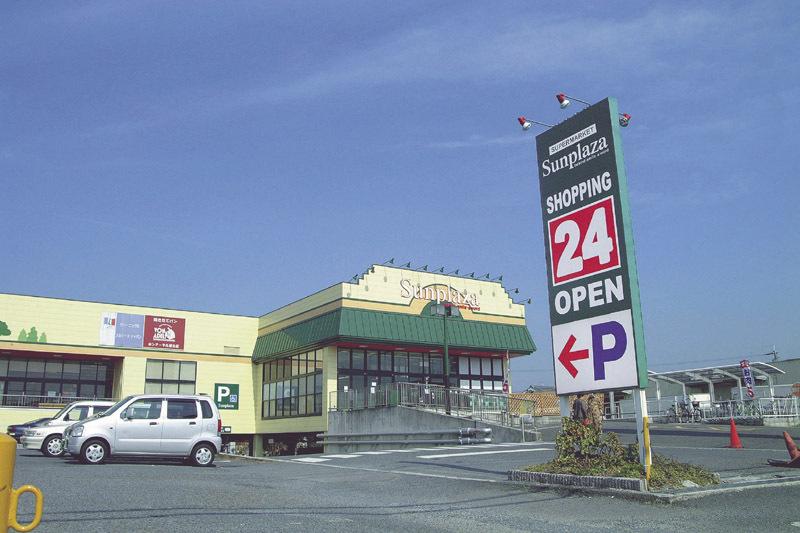 Sun Plaza until Habikigaoka shop 1090m
サンプラザ羽曳が丘店まで1090m
The entire compartment Figure全体区画図  It is spacious and sale in all compartments 45 square meters or more
全区画45坪以上で広々と分譲されています
Floor plan間取り図 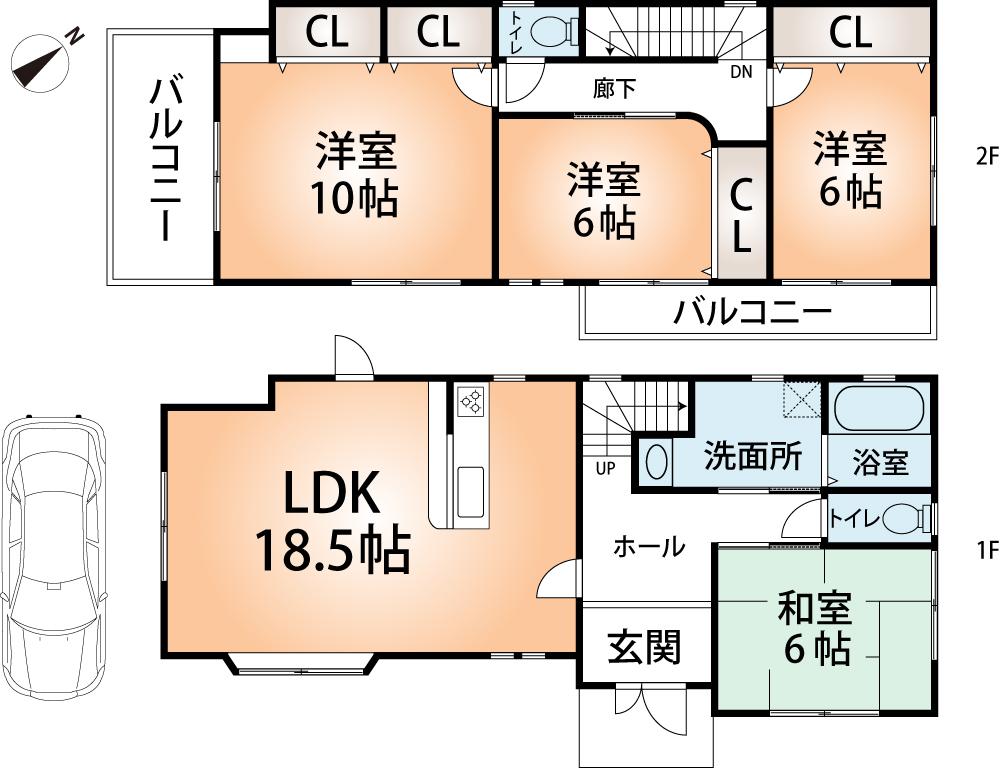 (H No. land), Price 28.8 million yen, 4LDK, Land area 150.05 sq m , Building area 114.85 sq m
(H号地)、価格2880万円、4LDK、土地面積150.05m2、建物面積114.85m2
Local appearance photo現地外観写真 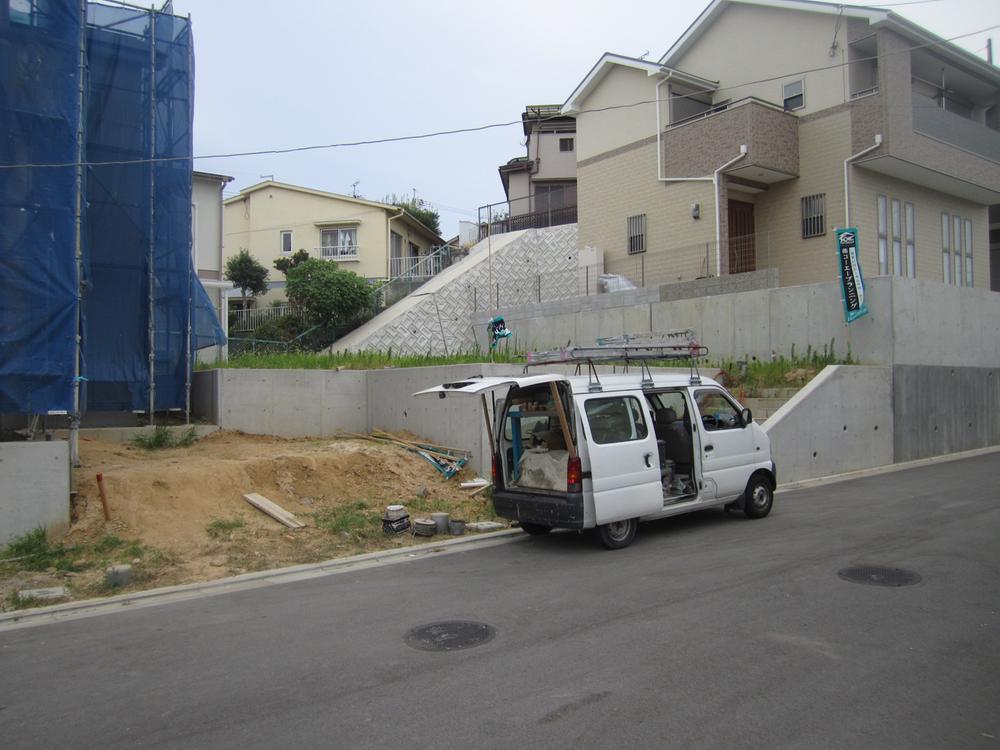 Local (August 2013) Shooting
現地(2013年8月)撮影
Bathroom浴室 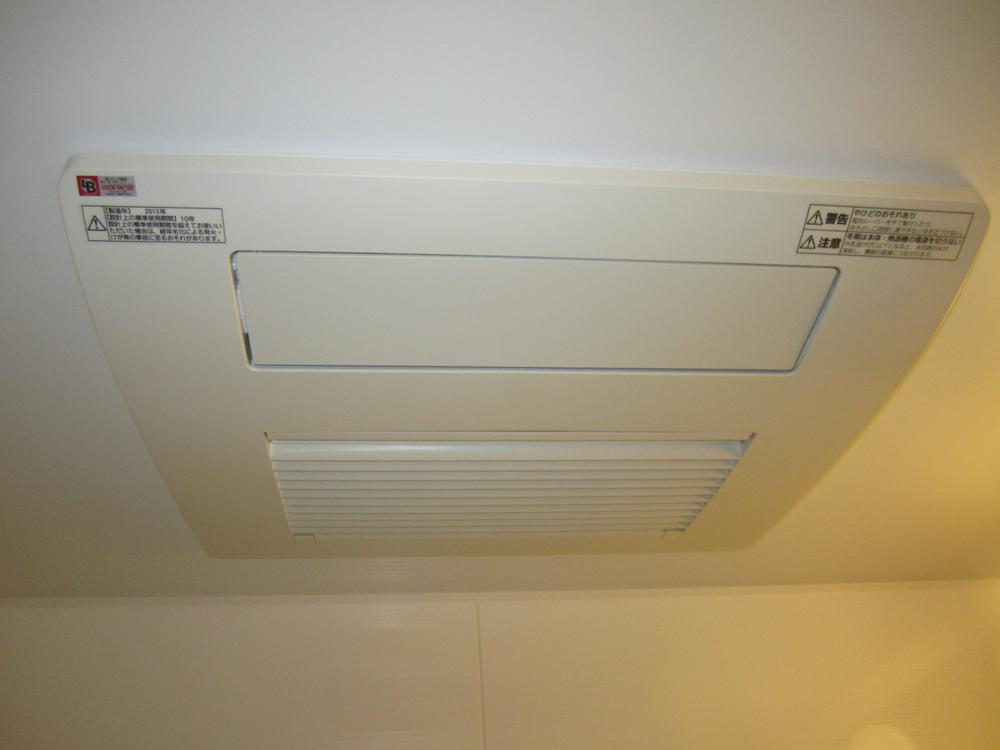 Bathroom dryer standard equipment
浴室乾燥機標準装備
Non-living roomリビング以外の居室 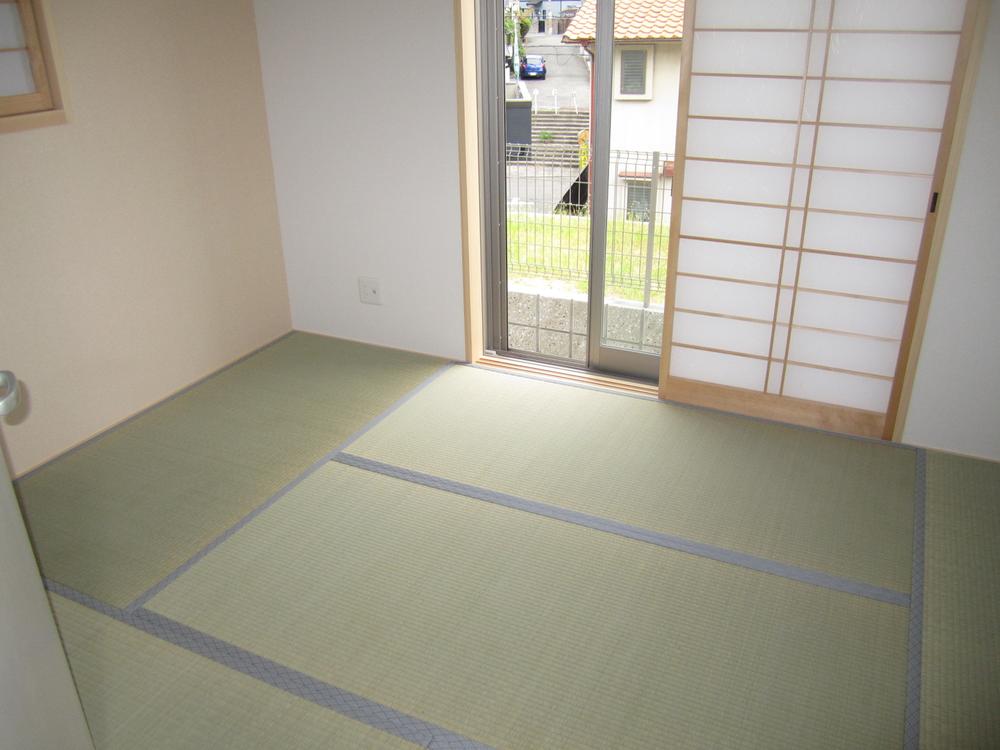 H No. land model house Japanese-style room
H号地モデルハウス和室
Receipt収納 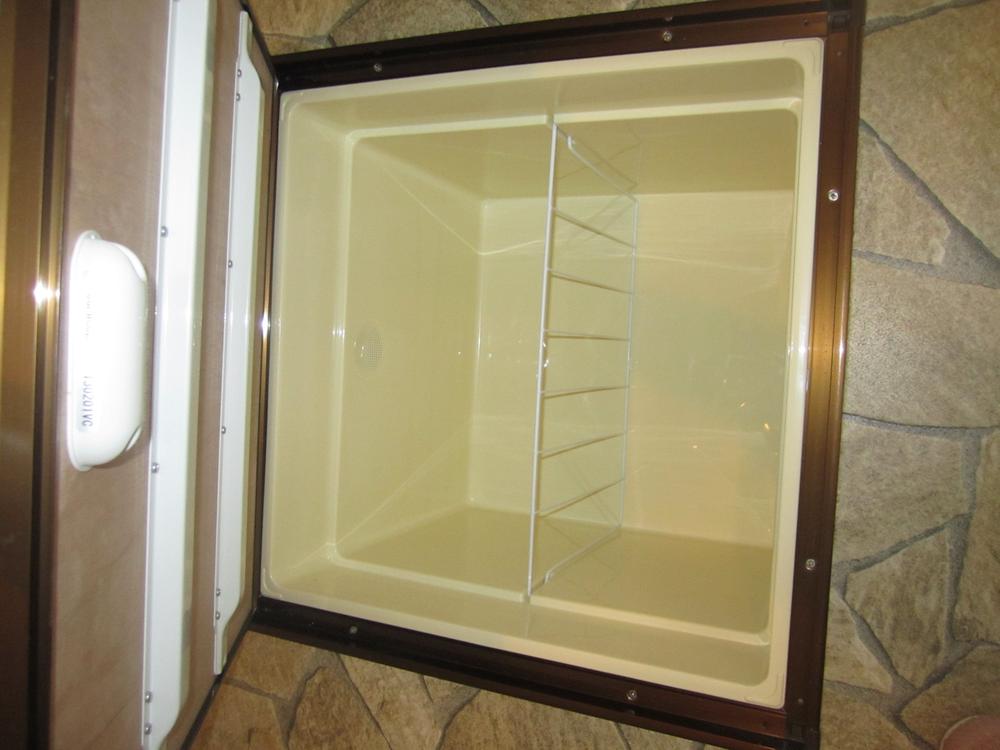 H No. land model house under the floor storage
H号地モデルハウス床下収納
Junior high school中学校 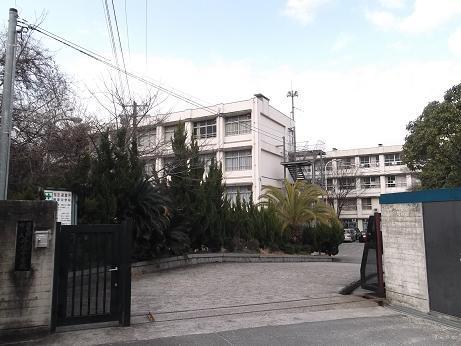 Habikino City Minetsuka until junior high school 1750m
羽曳野市立峰塚中学校まで1750m
Location
| 





















