New Homes » Kansai » Osaka prefecture » Habikino
 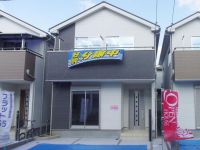
| | Osaka Prefecture Habikino 大阪府羽曳野市 |
| Kintetsu Minami-Osaka Line "Takasu" bus 4 minutes Shimaizumi 7-chome, walk 3 minutes 近鉄南大阪線「高鷲」バス4分島泉7丁目歩3分 |
| ◆ Facing south, Because it becomes the land of about 34 square meters, It has become a very bright house. ◆ Equipped with a 24-hour ventilation system ◆ Since the total room a 6 quires more, Can you spacious. ◆南向き、土地約34坪となりますので、とても明るい家となっております。◆24時間換気システムを装備◆全居室6帖以上なので、ゆったりとして頂けます。 |
| We are eight stores in Osaka Prefecture, It is developing two stores in Fukuoka, Q-Board as a listed company, We aim to "community No.1 housing company."! ! House Freedom all employees, We look forward to your visit of everyone! ! 当社は大阪府下に8店舗、福岡に2店舗を展開しており、Q-Board上場企業として、「地域密着No.1住宅会社」を目指しております!!ハウスフリーダム社員一同、皆様のご来店を心よりお待ちしております!! |
Features pickup 特徴ピックアップ | | Parking two Allowed / Immediate Available / Super close / Facing south / System kitchen / Bathroom Dryer / Yang per good / All room storage / LDK15 tatami mats or more / Around traffic fewer / Japanese-style room / Face-to-face kitchen / Wide balcony / Toilet 2 places / Bathroom 1 tsubo or more / 2-story / South balcony / Warm water washing toilet seat / Underfloor Storage / The window in the bathroom / Ventilation good / Walk-in closet / All room 6 tatami mats or more 駐車2台可 /即入居可 /スーパーが近い /南向き /システムキッチン /浴室乾燥機 /陽当り良好 /全居室収納 /LDK15畳以上 /周辺交通量少なめ /和室 /対面式キッチン /ワイドバルコニー /トイレ2ヶ所 /浴室1坪以上 /2階建 /南面バルコニー /温水洗浄便座 /床下収納 /浴室に窓 /通風良好 /ウォークインクロゼット /全居室6畳以上 | Price 価格 | | 21,800,000 yen 2180万円 | Floor plan 間取り | | 4LDK 4LDK | Units sold 販売戸数 | | 1 units 1戸 | Total units 総戸数 | | 4 units 4戸 | Land area 土地面積 | | 113.42 sq m (registration) 113.42m2(登記) | Building area 建物面積 | | 105.15 sq m (registration) 105.15m2(登記) | Driveway burden-road 私道負担・道路 | | Nothing 無 | Completion date 完成時期(築年月) | | July 2013 2013年7月 | Address 住所 | | Osaka Prefecture Habikino Shimaizumi 7 大阪府羽曳野市島泉7 | Traffic 交通 | | Kintetsu Minami-Osaka Line "Takasu" bus 4 minutes Shimaizumi 7-chome, walk 3 minutes
Kintetsu Minami-Osaka Line "Fujiidera" walk 22 minutes
Kintetsu Minami-Osaka Line "Eganosho" walk 22 minutes 近鉄南大阪線「高鷲」バス4分島泉7丁目歩3分
近鉄南大阪線「藤井寺」歩22分
近鉄南大阪線「恵我ノ荘」歩22分
| Related links 関連リンク | | [Related Sites of this company] 【この会社の関連サイト】 | Person in charge 担当者より | | Rep FP Tagami Yoshitaka Age: 30 Daigyokai Experience: 1 year daily, Although it is in the body of the study, To listen to the needs of our customers, Delight was our store customers, I would like to help you with your purchase of the house. 担当者FP田上 義隆年齢:30代業界経験:1年日々、勉強の身ではありますが、お客様のご要望をお聞きして、ご来店されたお客様に喜んで頂ける、お家のご購入のお手伝いをさせて頂きたいと思います。 | Contact お問い合せ先 | | TEL: 0800-603-2308 [Toll free] mobile phone ・ Also available from PHS
Caller ID is not notified
Please contact the "saw SUUMO (Sumo)"
If it does not lead, If the real estate company TEL:0800-603-2308【通話料無料】携帯電話・PHSからもご利用いただけます
発信者番号は通知されません
「SUUMO(スーモ)を見た」と問い合わせください
つながらない方、不動産会社の方は
| Building coverage, floor area ratio 建ぺい率・容積率 | | 60% ・ 160% 60%・160% | Time residents 入居時期 | | Immediate available 即入居可 | Land of the right form 土地の権利形態 | | Ownership 所有権 | Structure and method of construction 構造・工法 | | Wooden 2-story 木造2階建 | Use district 用途地域 | | One dwelling 1種住居 | Overview and notices その他概要・特記事項 | | Contact: Tagami Yoshitaka, Facilities: Public Water Supply, This sewage, City gas, Parking: car space 担当者:田上 義隆、設備:公営水道、本下水、都市ガス、駐車場:カースペース | Company profile 会社概要 | | <Mediation> Minister of Land, Infrastructure and Transport (2) No. 007017 (Ltd.) House Freedom Fujiidera shop Yubinbango583-0017 Osaka fujiidera Fujigaoka 1-13-10 <仲介>国土交通大臣(2)第007017号(株)ハウスフリーダム藤井寺店〒583-0017 大阪府藤井寺市藤ヶ丘1-13-10 |
Floor plan間取り図 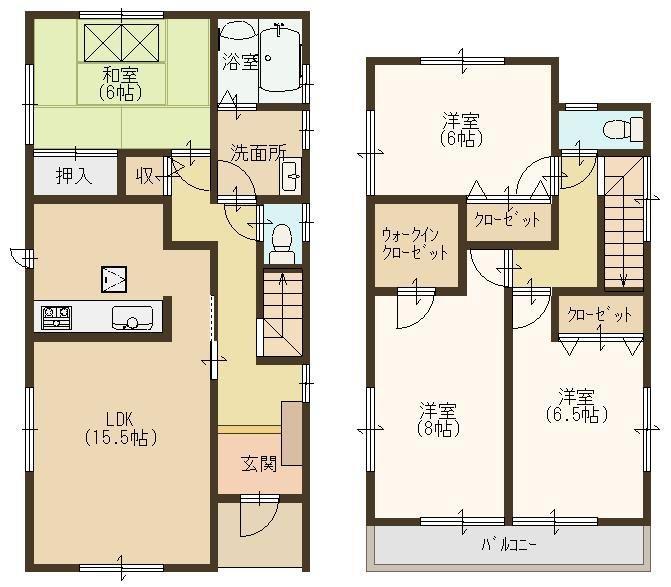 It will be the whole room 6 quires more.
全居室6帖以上となります。
Local appearance photo現地外観写真 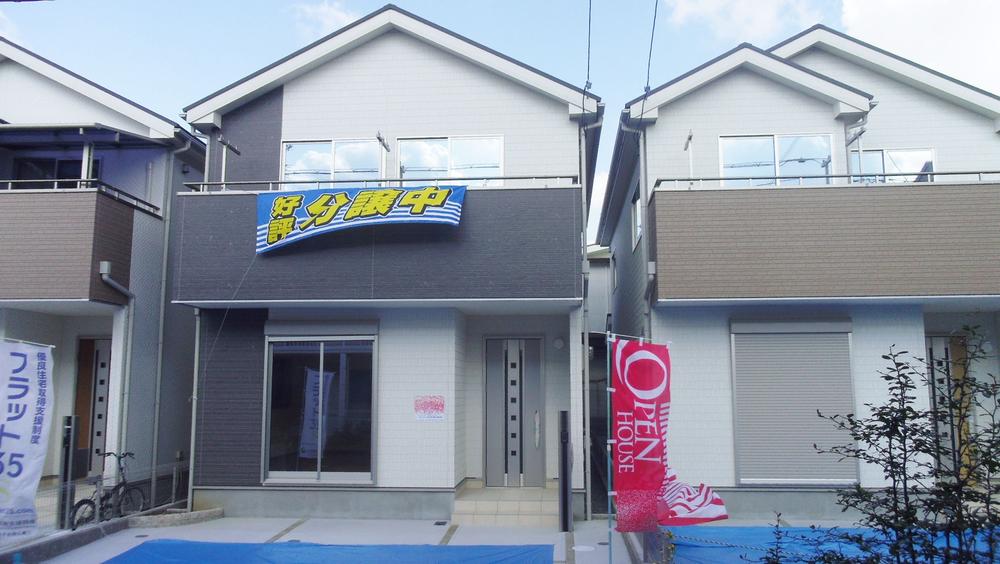 It will be the subdivision of all four compartments.
全4区画の分譲地となります。
Floor plan間取り図 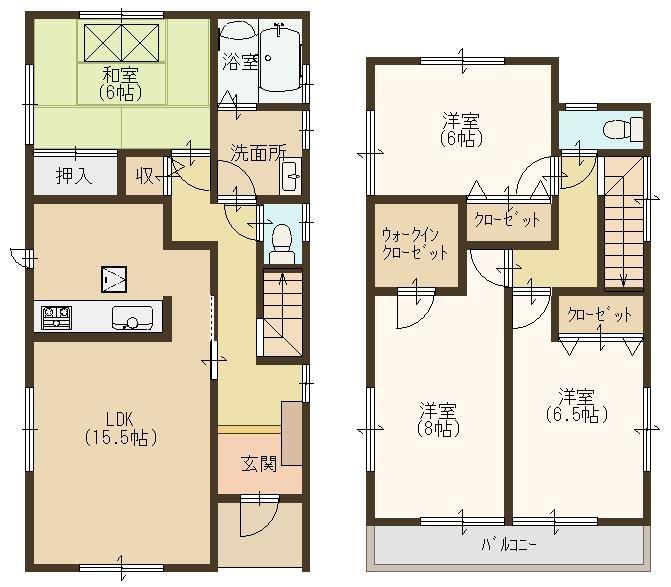 21,800,000 yen, 4LDK, Land area 113.42 sq m , Building area 105.15 sq m floor plan here
2180万円、4LDK、土地面積113.42m2、建物面積105.15m2 間取り図はこちら
Kitchenキッチン 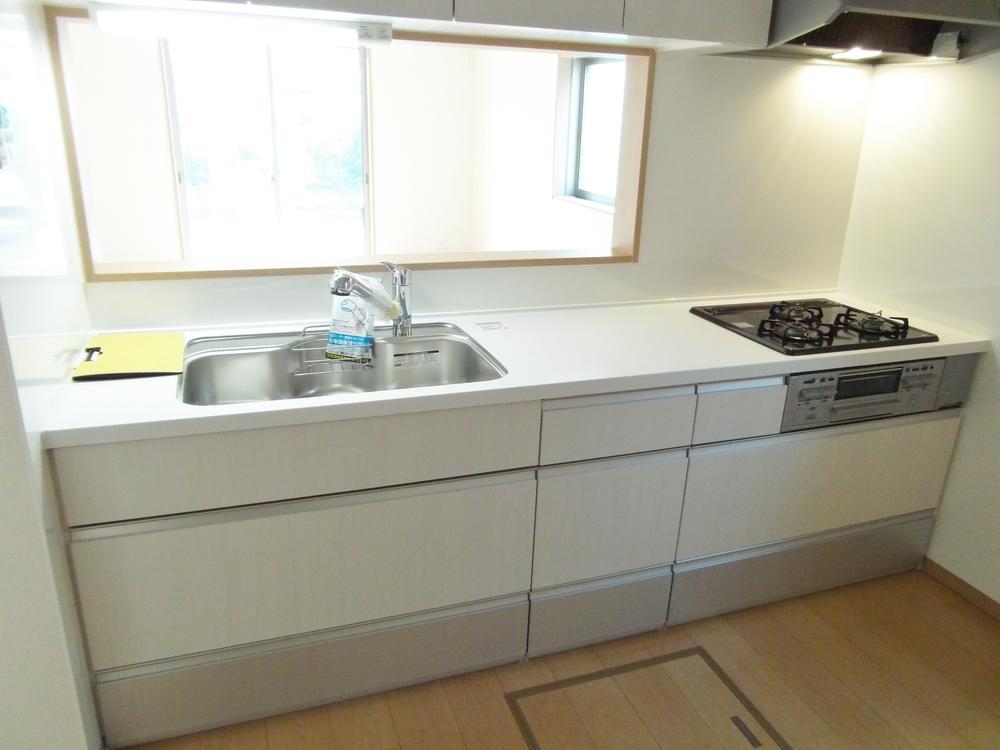 Will be the system kitchen in which the white tones
白を基調としたシステムキッチンとなります
Livingリビング 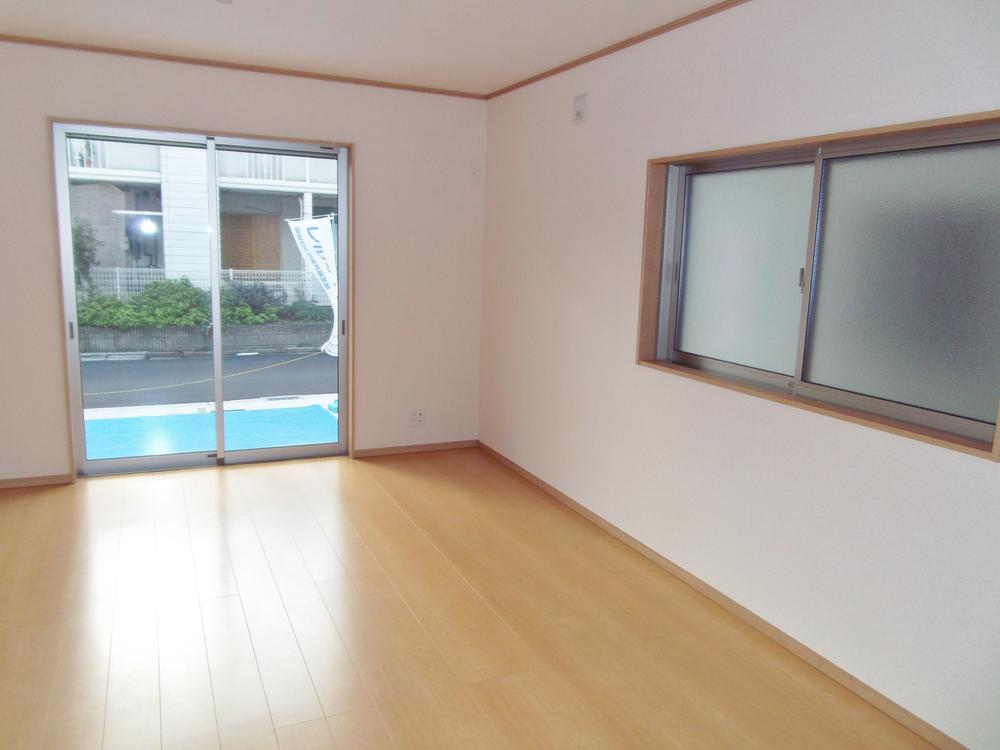 15.5 Pledge of living, And spacious.
15.5帖のリビングとなり、広々としています。
Bathroom浴室 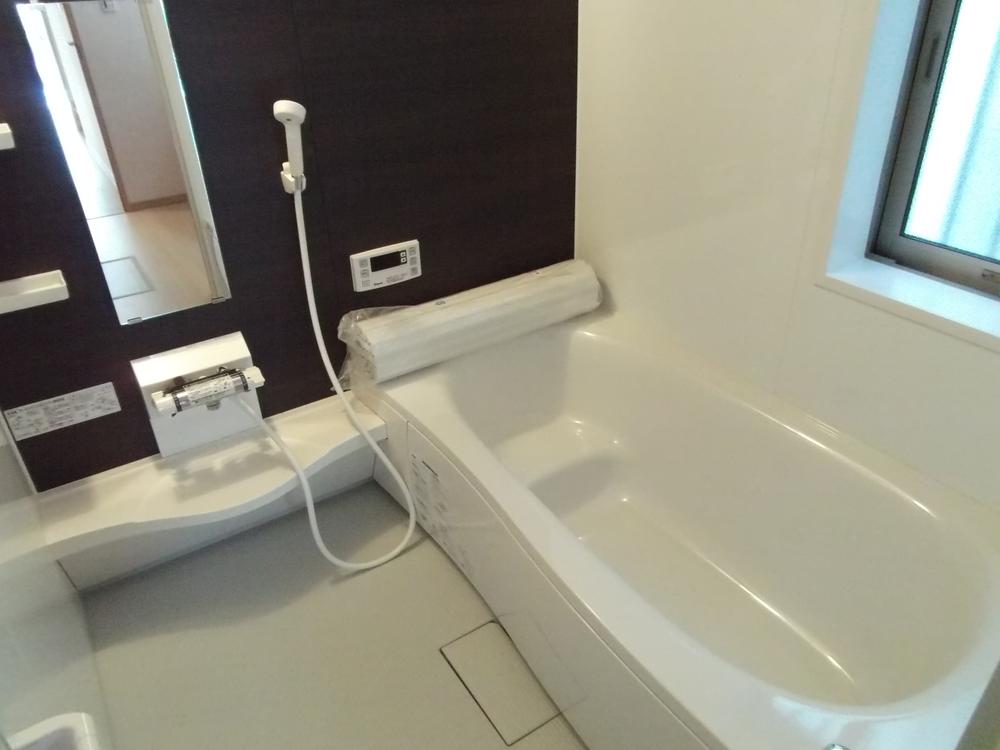 Bathroom becomes one tsubo type, You can at home.
浴室は1坪タイプとなり、くつろいでいただけます。
Non-living roomリビング以外の居室 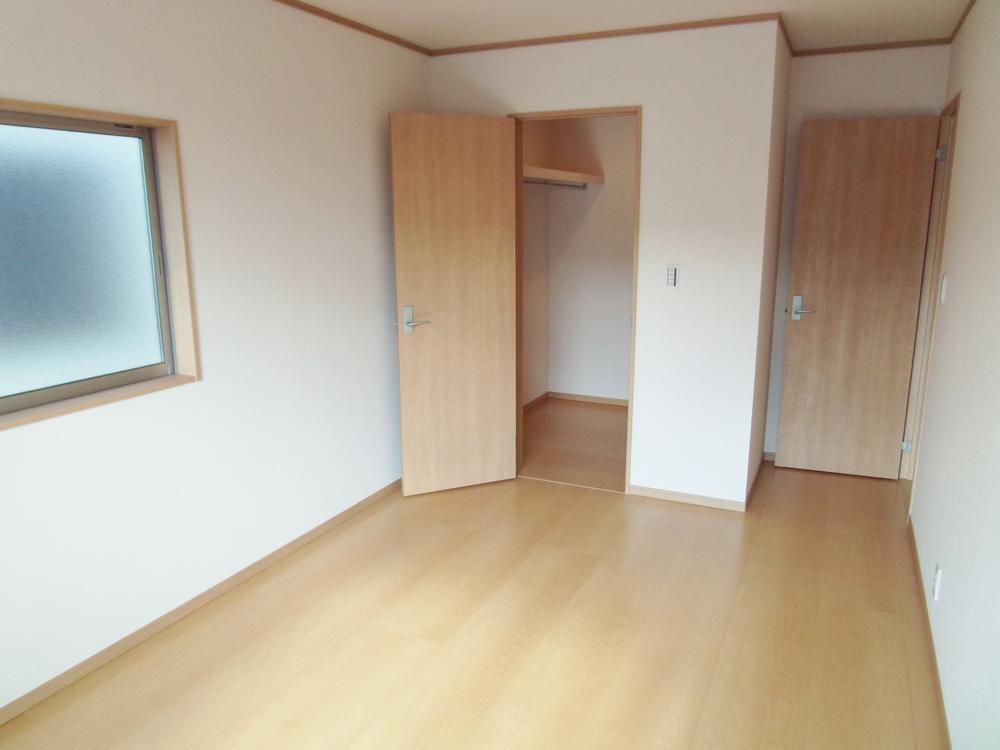 The 8 pledge of the living room has become a walk-in closet, There are amount of storage.
8帖の居室にはウォークインクローゼットとなっており、収納量があります。
Entrance玄関 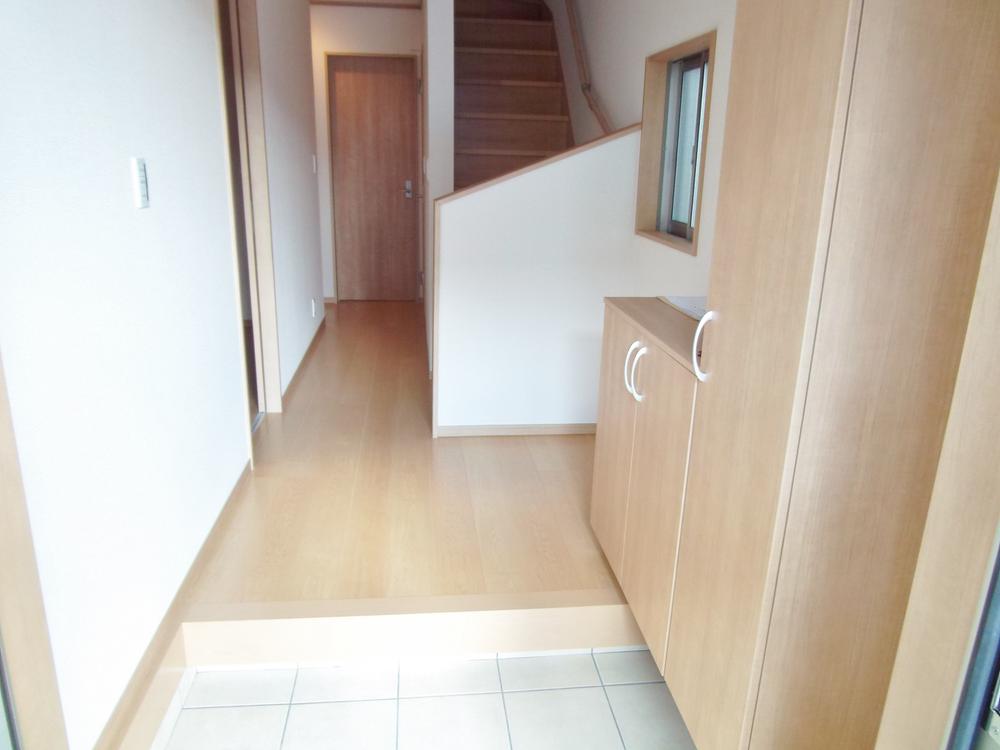 Since there is a front door on the south side, It has become a very bright entrance.
南側に玄関がありますので、とても明るい玄関となっております。
Wash basin, toilet洗面台・洗面所 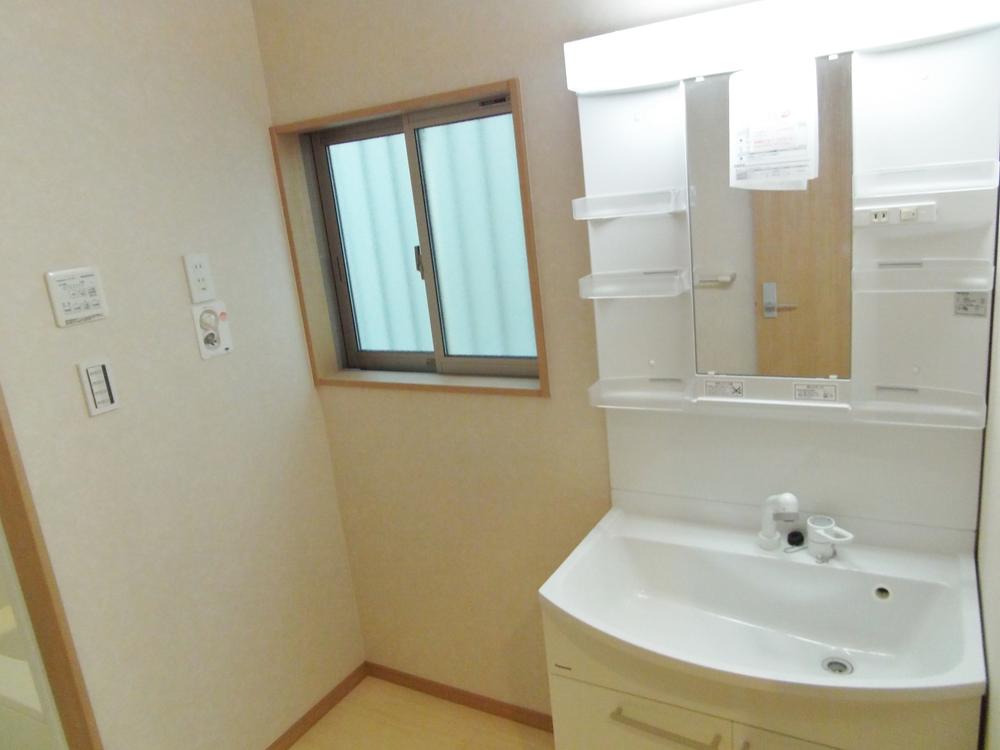 Washroom is based on white, It has become a finish with a clean.
洗面所は白を基調としており、清潔感のある仕上がりとなっております。
Toiletトイレ 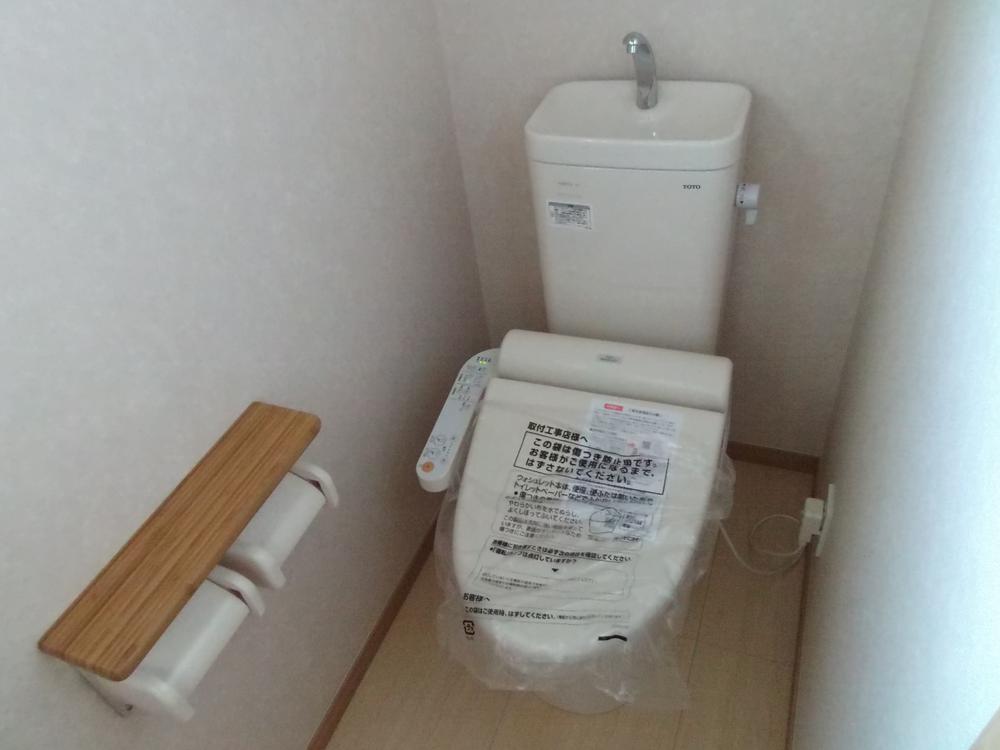 Since you are using the with cleaning function heating toilet seat, Ideal for winter! !
洗浄機能付暖房便座を使用しているので、冬場には最適!!
Local photos, including front road前面道路含む現地写真 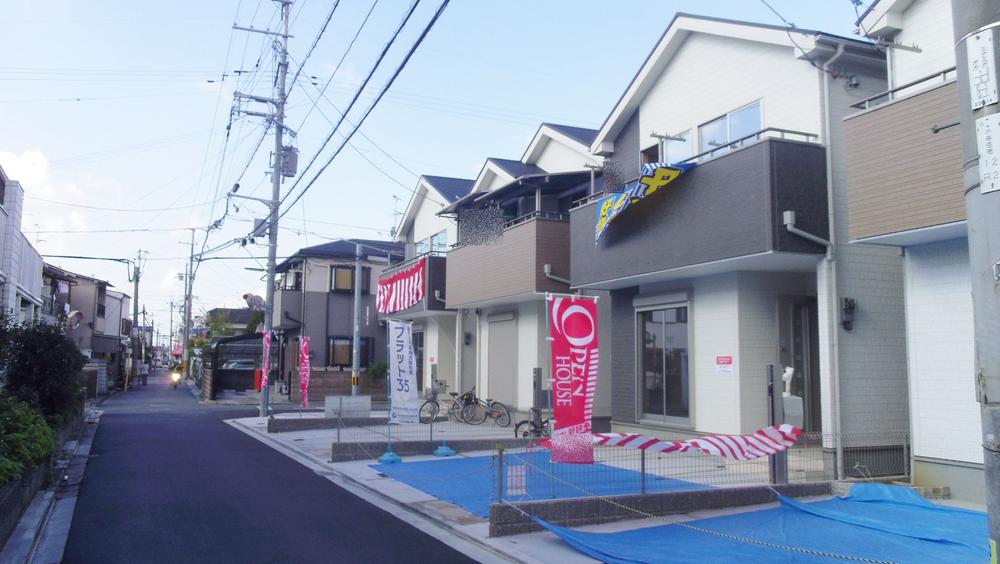 Atmosphere in front of the road and the building will be here.
前の道と建物の雰囲気はこちらになります。
Parking lot駐車場 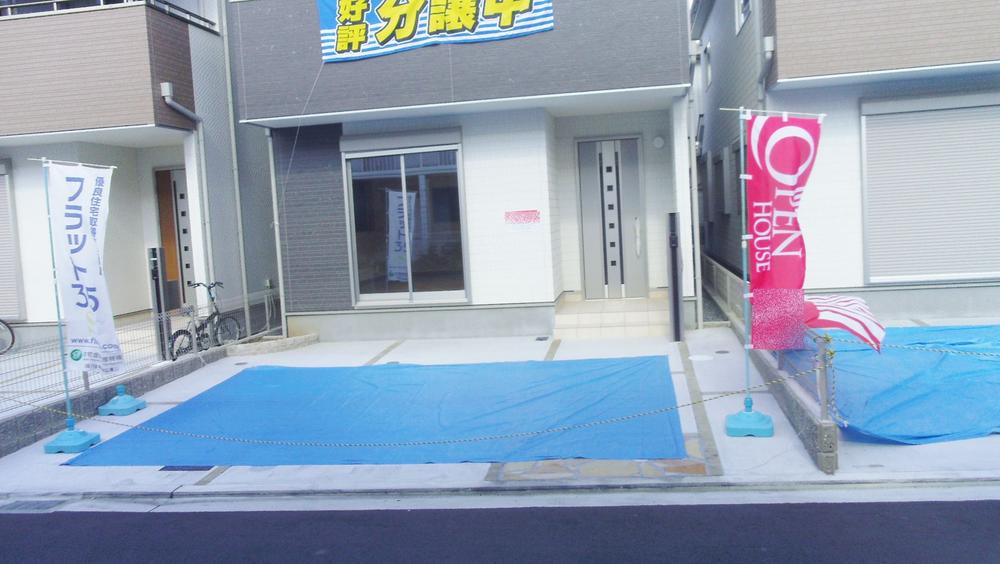 Parking spaces are becoming two available parking size car.
駐車スペースは車2台駐車可能な広さとなっております。
Balconyバルコニー 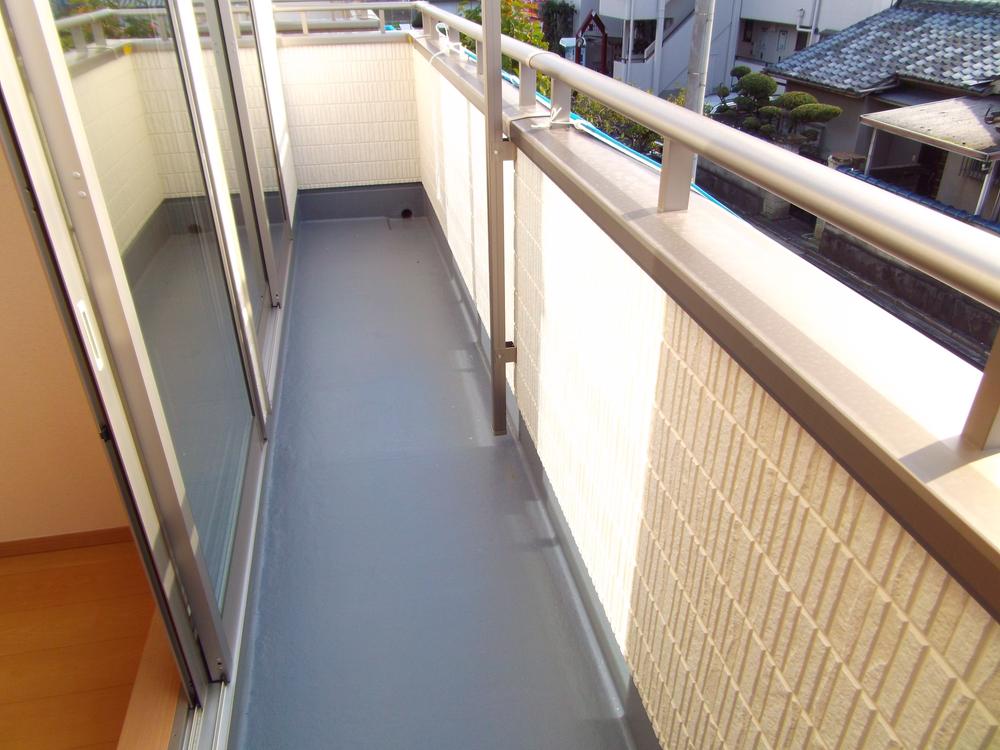 Balcony on one side front - There are so, Light from the south will come into fully.
正面一面にバルコニ-がありますので、南からの光が存分に入ってきます。
Shopping centreショッピングセンター 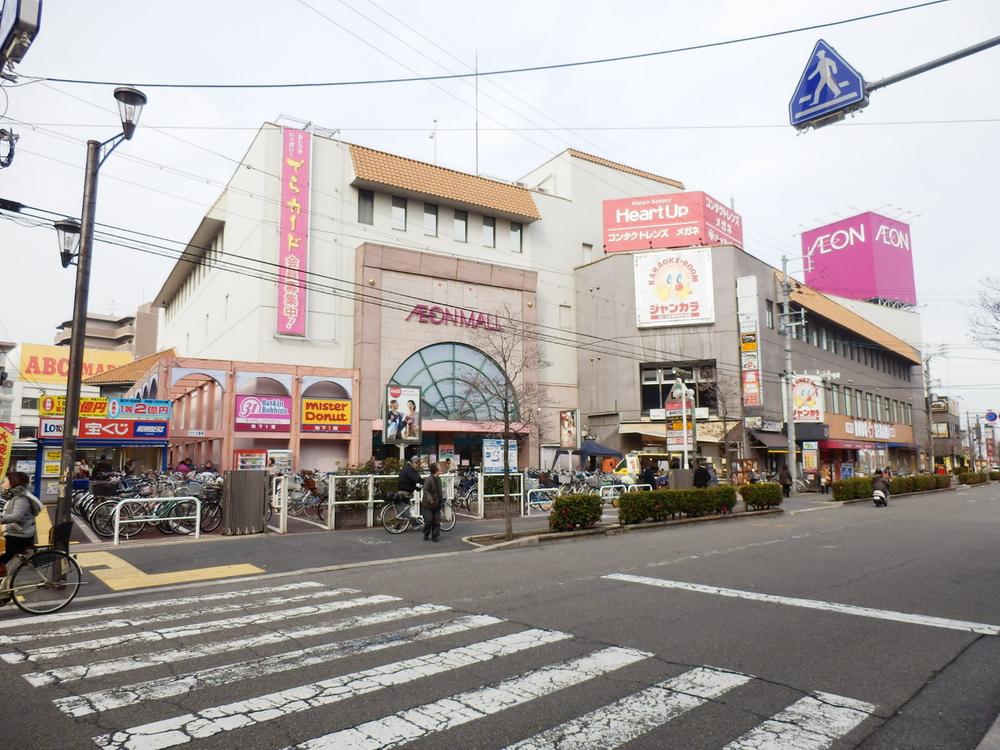 1305m to Fujiidera ion Mall
イオンモール藤井寺まで1305m
Other introspectionその他内観 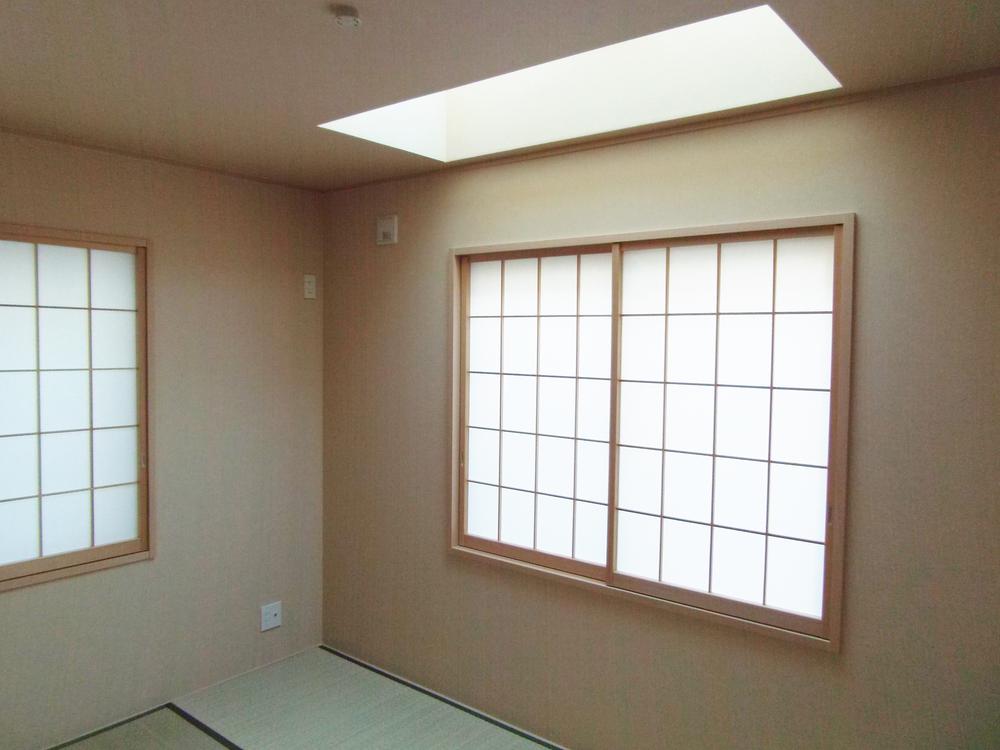 So we took a skylight in the Japanese-style room, Insert the light as shown in the photograph.
和室には天窓をとっておりますので、写真のように光が差し込んできます。
Livingリビング 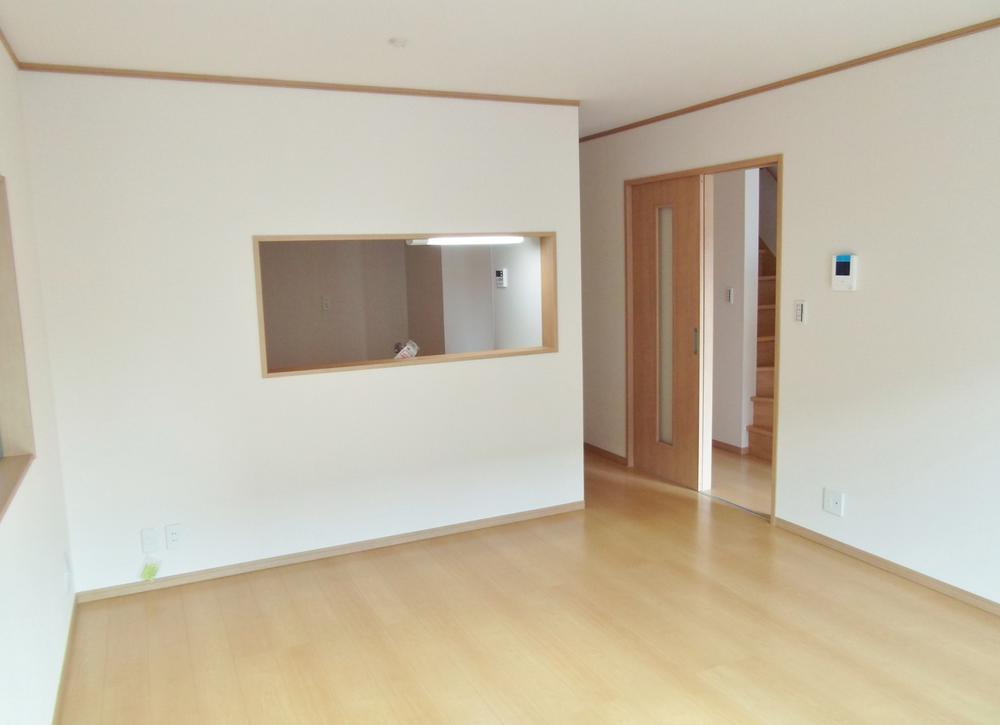 While also looking at the face in cooking, It has become a structure that can talk.
料理中も顔をみながら、会話ができる造りとなっております。
Non-living roomリビング以外の居室 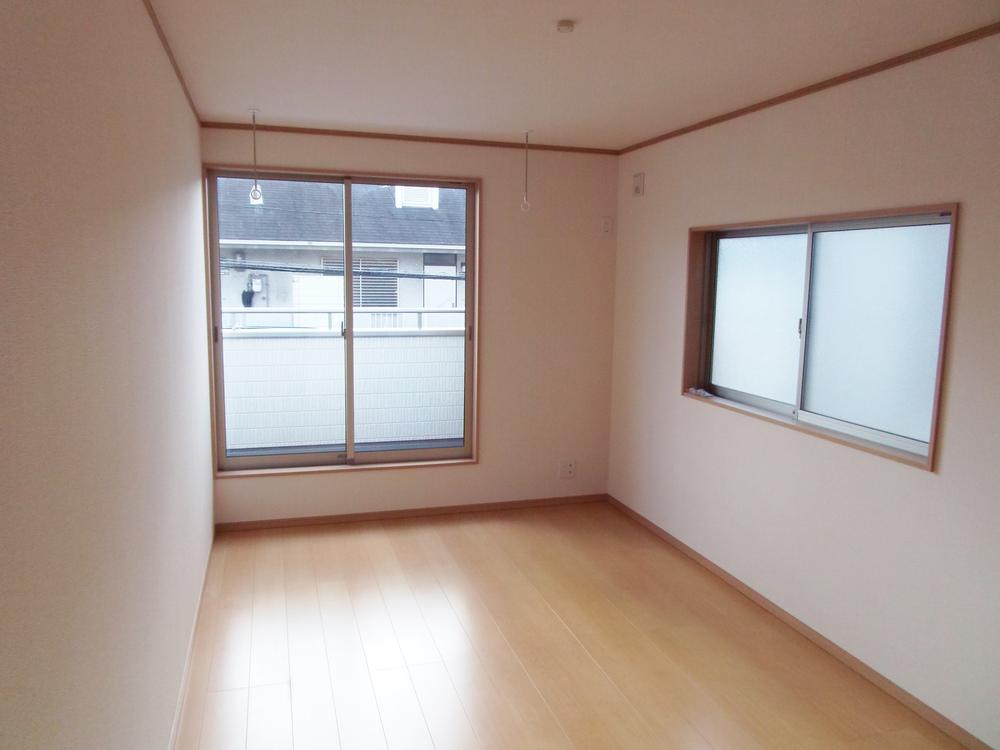 Light from the south is becoming such an atmosphere.
南側からの光はこのような雰囲気となっております。
Entrance玄関 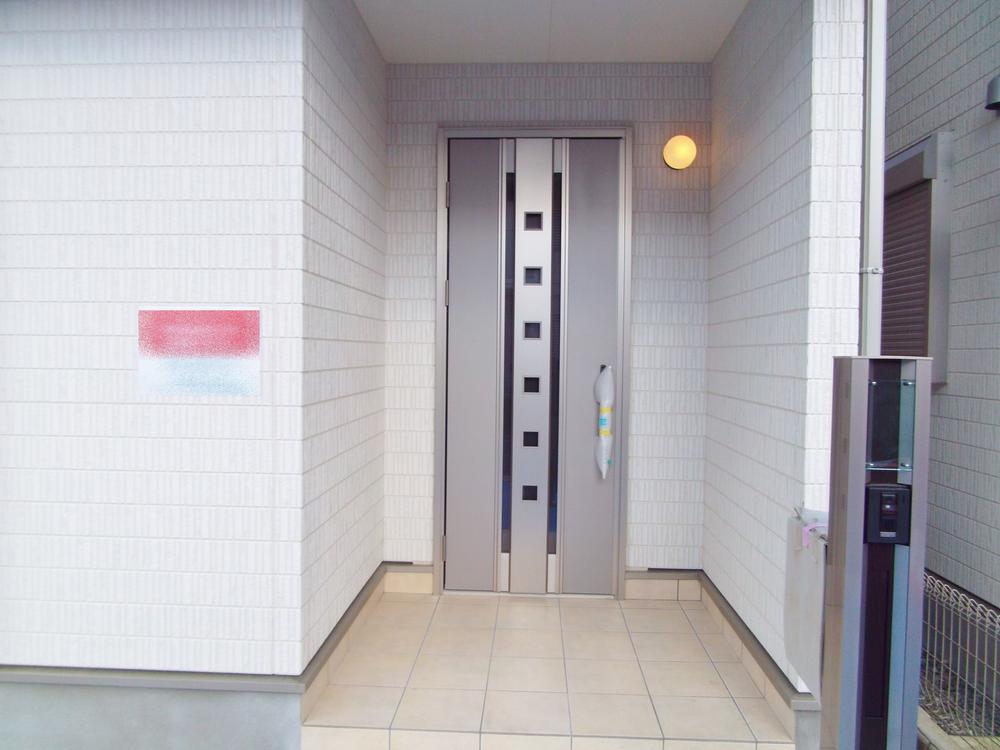 Entrance of the exterior design is becoming such an atmosphere.
玄関の外観デザインはこのような雰囲気となっております。
Supermarketスーパー 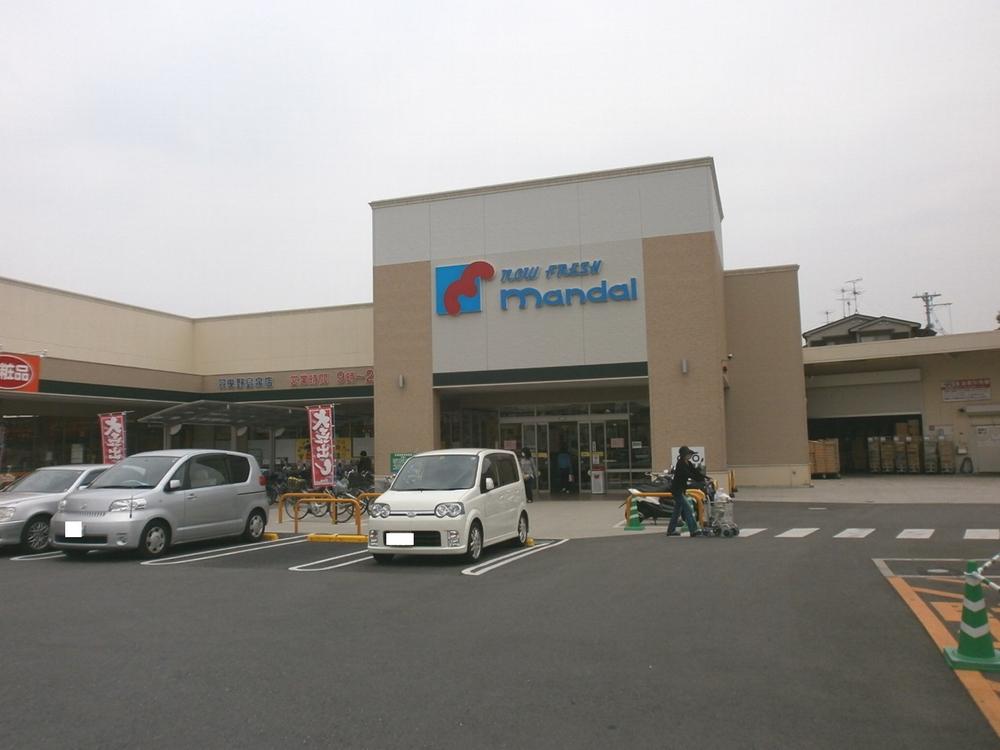 583m until Bandai Habikino Island Izumi shop
万代羽曳野島泉店まで583m
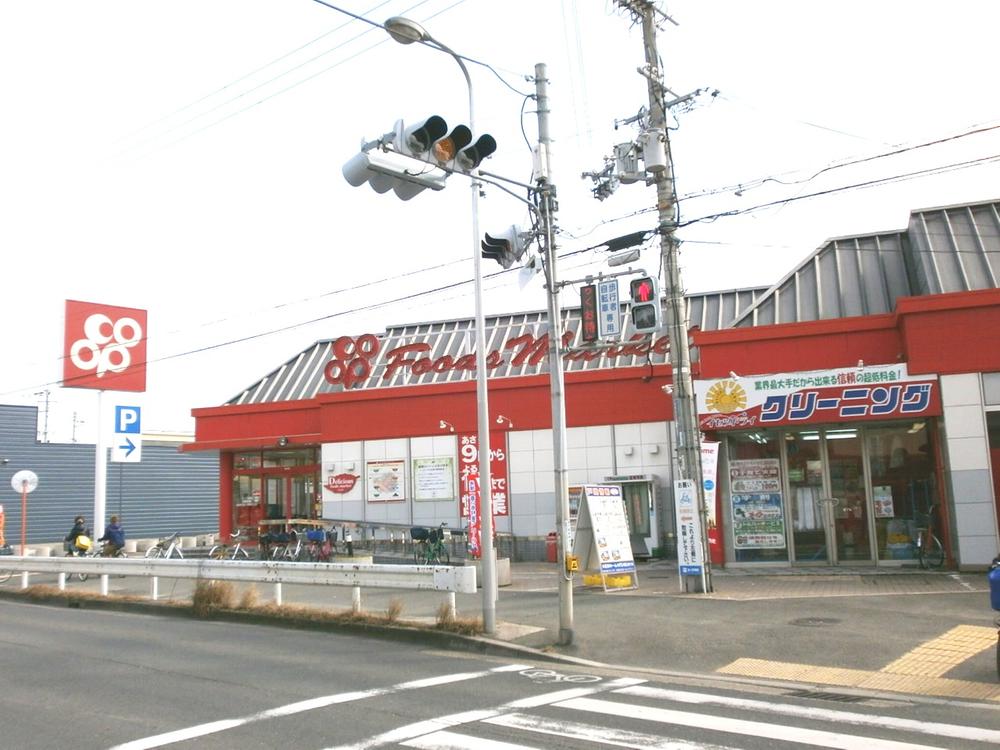 967m to Cope Ryonan
コープ陵南まで967m
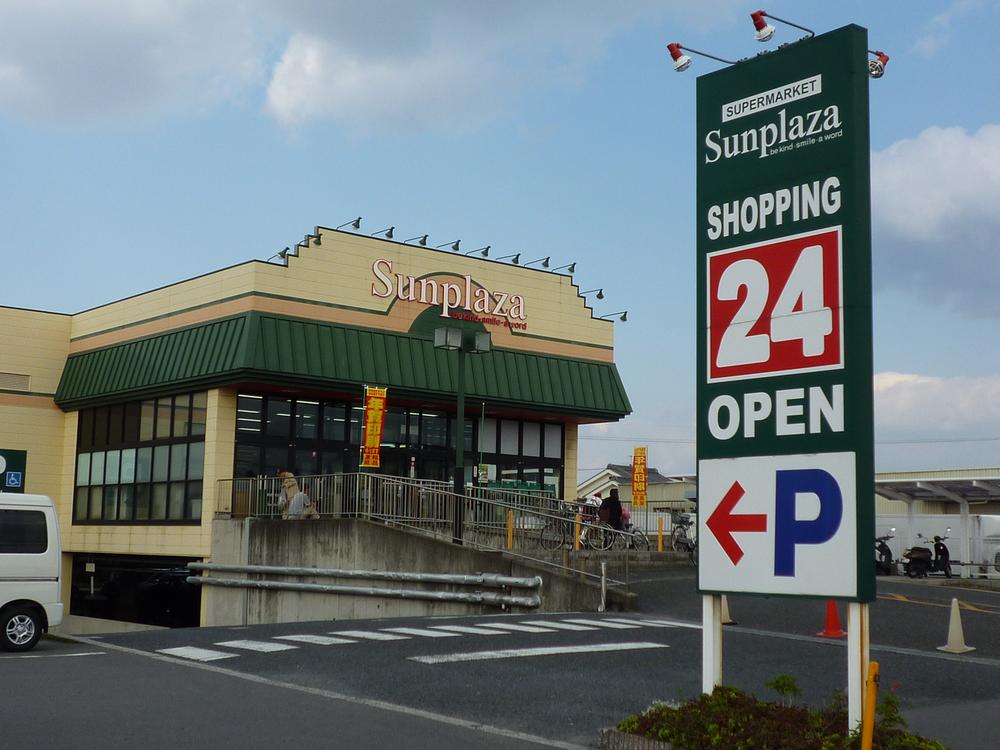 Sun Plaza until Shimaizumi shop 1018m
サンプラザ島泉店まで1018m
Convenience storeコンビニ 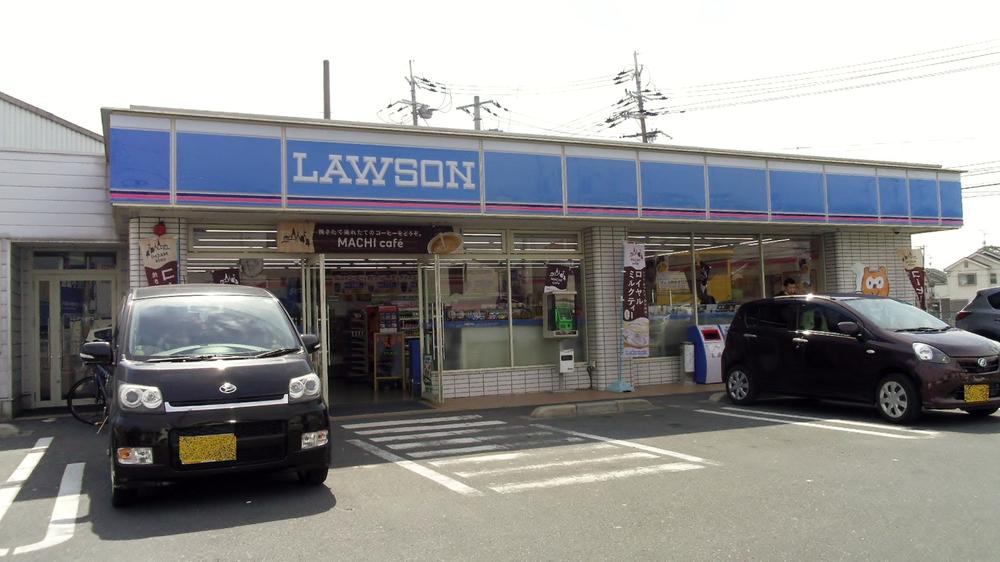 753m until Lawson Habikino Island Izumi 9-chome
ローソン羽曳野島泉9丁目店まで753m
Location
| 






















