New Homes » Kansai » Osaka prefecture » Habikino
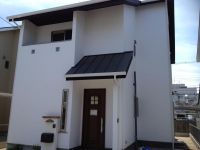 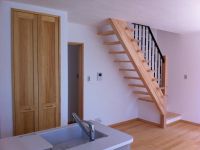
| | Osaka Prefecture Habikino 大阪府羽曳野市 |
| Kintetsu Minami-Osaka Line "Furuichi" walk 10 minutes 近鉄南大阪線「古市」歩10分 |
| New condominium start! Kintetsu Minami-Osaka Line "Furuichi" about a 10-minute walk from the train station! Good for a large number of model house will be your pride of the house! 新規分譲開始!近鉄南大阪線「古市」駅から徒歩約10分!こだわり多数のモデルハウスはあなたの自慢のお家になるでしょう! |
| ■ Kintetsu Minami-Osaka Line "Furuichi" about 10 minutes and access good walk from the train station ■ Shoes in cloak, Wood deck, Strip stairs, Loft, such as Good for many ■ Supermarket, convenience store, school, hospital, Enhance the surrounding environment, such as City Hall ■ Plaster, Healthy living using natural materials such as solid wood ■近鉄南大阪線「古市」駅から徒歩約10分とアクセス良好■シューズインクローク、ウッドデッキ、ストリップ階段、ロフトなどこだわり多数■スーパー、コンビニ、学校、病院、市役所など周辺環境が充実■しっくい、無垢材といった天然素材を使った健康的な住まい |
Features pickup 特徴ピックアップ | | It is close to the city / System kitchen / Bathroom Dryer / All room storage / Flat to the station / A quiet residential area / Around traffic fewer / Japanese-style room / garden / Washbasin with shower / Face-to-face kitchen / Toilet 2 places / 2-story / loft / Nantei / Underfloor Storage / Atrium / TV monitor interphone / Urban neighborhood / Wood deck / IH cooking heater / All room 6 tatami mats or more / Living stairs / Flat terrain 市街地が近い /システムキッチン /浴室乾燥機 /全居室収納 /駅まで平坦 /閑静な住宅地 /周辺交通量少なめ /和室 /庭 /シャワー付洗面台 /対面式キッチン /トイレ2ヶ所 /2階建 /ロフト /南庭 /床下収納 /吹抜け /TVモニタ付インターホン /都市近郊 /ウッドデッキ /IHクッキングヒーター /全居室6畳以上 /リビング階段 /平坦地 | Event information イベント情報 | | Open House (Please be sure to ask in advance) schedule / Please contact us always in the public in advance. Our staff will have any guide the local. オープンハウス(事前に必ずお問い合わせください)日程/公開中事前に必ずお問い合わせください。弊社スタッフが現地をご案内致します。 | Price 価格 | | 29,800,000 yen 2980万円 | Floor plan 間取り | | 4LDK 4LDK | Units sold 販売戸数 | | 2 units 2戸 | Total units 総戸数 | | 5 units 5戸 | Land area 土地面積 | | 124.18 sq m (registration) 124.18m2(登記) | Building area 建物面積 | | 92.74 sq m (measured) 92.74m2(実測) | Driveway burden-road 私道負担・道路 | | North side: a width of about 4m, About 8.5m against road, Asphaltic pavement, Driveway (43, Paragraph 1 of the proviso) 北側:幅約4m、約8.5m接道、アスファルト舗装、私道(43条1項但し書き) | Completion date 完成時期(築年月) | | March 2013 2013年3月 | Address 住所 | | Osaka Prefecture Habikino Honda near 3-20 大阪府羽曳野市誉田3-20付近 | Traffic 交通 | | Kintetsu Minami-Osaka Line "Furuichi" walk 10 minutes
Kintetsu Minami-Osaka Line "Haji Nosato" walk 25 minutes
Kintetsu Minami-Osaka Line "Domyoji" walk 26 minutes 近鉄南大阪線「古市」歩10分
近鉄南大阪線「土師ノ里」歩25分
近鉄南大阪線「道明寺」歩26分
| Related links 関連リンク | | [Related Sites of this company] 【この会社の関連サイト】 | Person in charge 担当者より | | [Regarding this property.] Please enter 【この物件について】入力してください | Contact お問い合せ先 | | TEL: 0120-698311 [Toll free] Please contact the "saw SUUMO (Sumo)" TEL:0120-698311【通話料無料】「SUUMO(スーモ)を見た」と問い合わせください | Most price range 最多価格帯 | | If the Supplementary Information, Please enter 補足事項はあれば、入力してください | Expenses 諸費用 | | Other expenses: Exterior construction costs separately 800,000 yen その他諸費用:外構工事費別途80万円 | Building coverage, floor area ratio 建ぺい率・容積率 | | Building coverage 60%, Volume rate of 150% 建ぺい率60%、容積率150% | Time residents 入居時期 | | Immediate available 即入居可 | Land of the right form 土地の権利形態 | | Ownership 所有権 | Structure and method of construction 構造・工法 | | Wooden 2-story (framing method) 木造2階建(軸組工法) | Construction 施工 | | Ltd. Machida public service shop 株式会社町田公務店 | Use district 用途地域 | | One low-rise 1種低層 | Land category 地目 | | Residential land 宅地 | Other limitations その他制限事項 | | Regulations have by the Law for the Protection of Cultural Properties, Law Concerning the Improvement and Development of Suburban Development and Redevelopment Areas and Urban Development Areas in Kinki area 文化財保護法による規制有、近畿圏の近郊整備区域及び都市開発区域の整備及び開発に関する法律 | Company profile 会社概要 | | <Mediation> governor of Osaka (4) The 045,353 No. Bal home sales (Ltd.) Yubinbango591-8002 Sakai-shi, Osaka, Kita-ku, Kitahanada cho 4-119-10 <仲介>大阪府知事(4)第045353号バル住宅販売(株)〒591-8002 大阪府堺市北区北花田町4-119-10 |
Local appearance photo現地外観写真 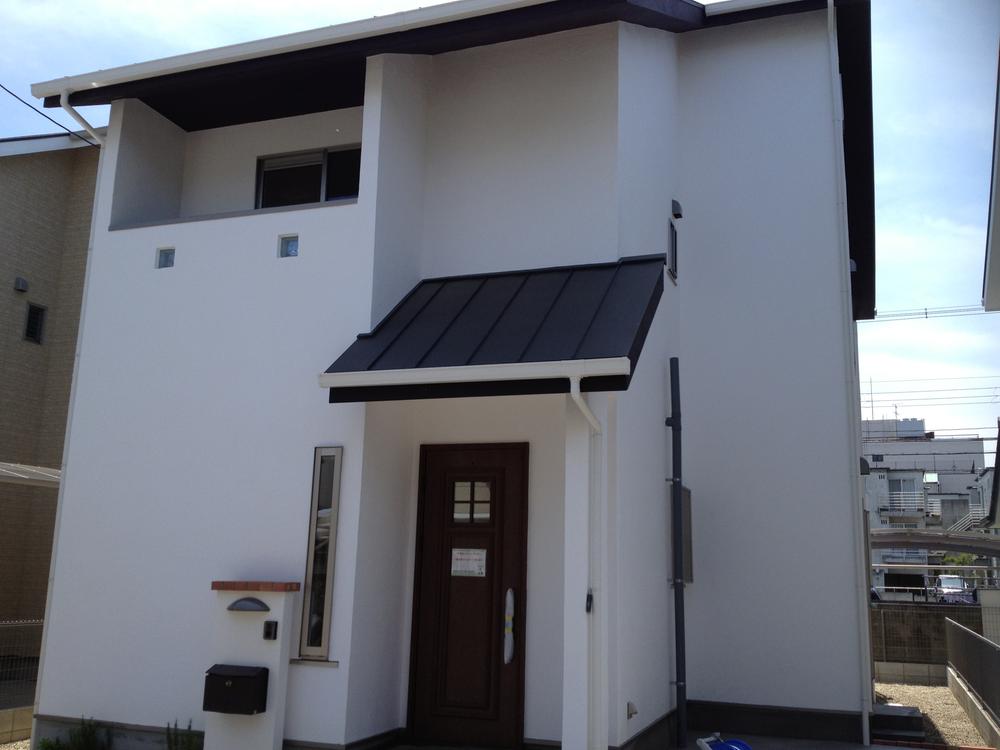 (March 2013 shooting) natural white of the plaster walls will impress the presence.
(2013年3月撮影)しっくい壁の自然な白さが存在感を印象づけます。
Livingリビング 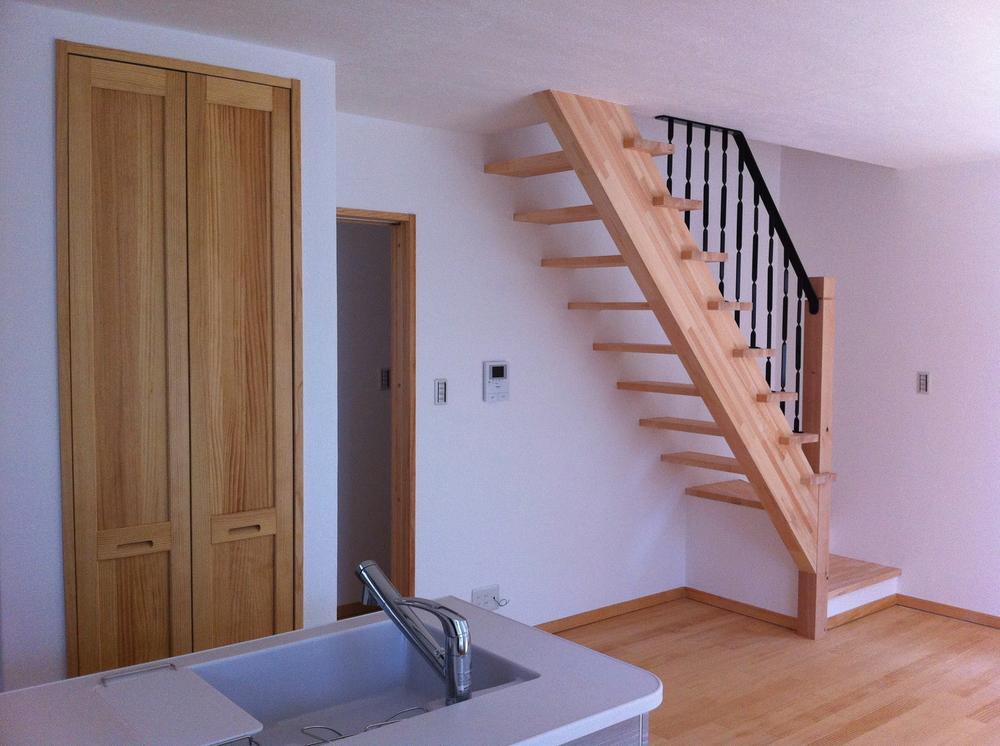 Strip staircase leading to the second floor in the living. Handrail of iron accents of the interior.
リビングには2階へ続くストリップ階段。
アイアンの手摺がインテリアのアクセントに。
Garden庭 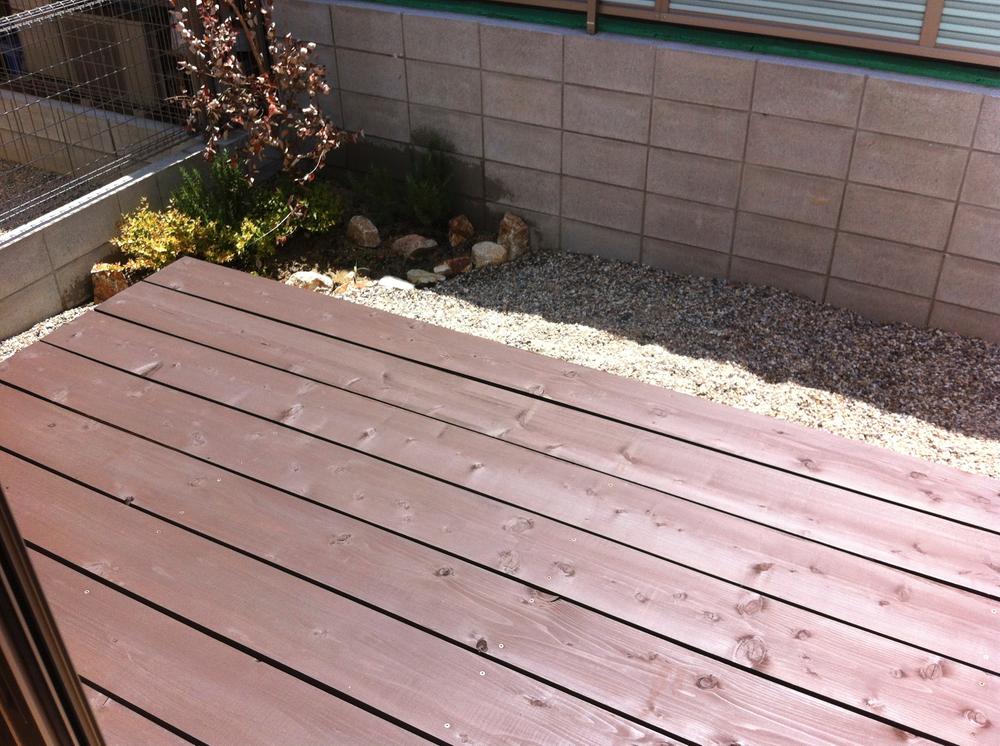 The Nantei wood deck. The elegant temporary while soaking up the sunshine.
南庭にはウッドデッキ。
陽の光を浴びながら優雅な一時を。
Floor plan間取り図 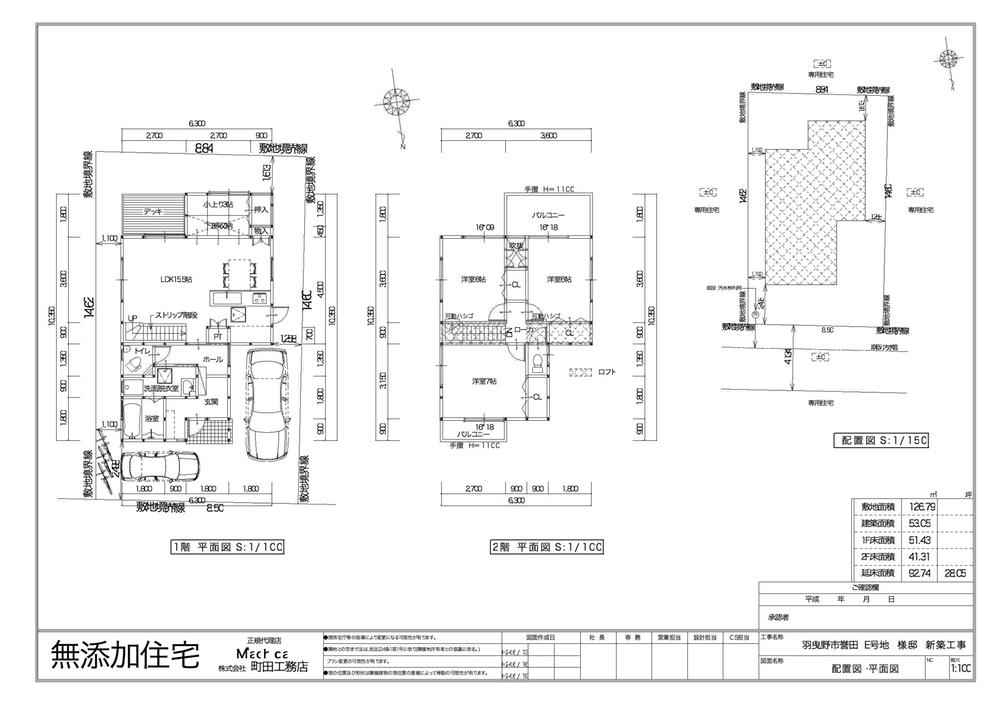 (E No. land), Price 29,800,000 yen, 4LDK, Land area 124.18 sq m , Building area 92.74 sq m
(E号地)、価格2980万円、4LDK、土地面積124.18m2、建物面積92.74m2
Livingリビング 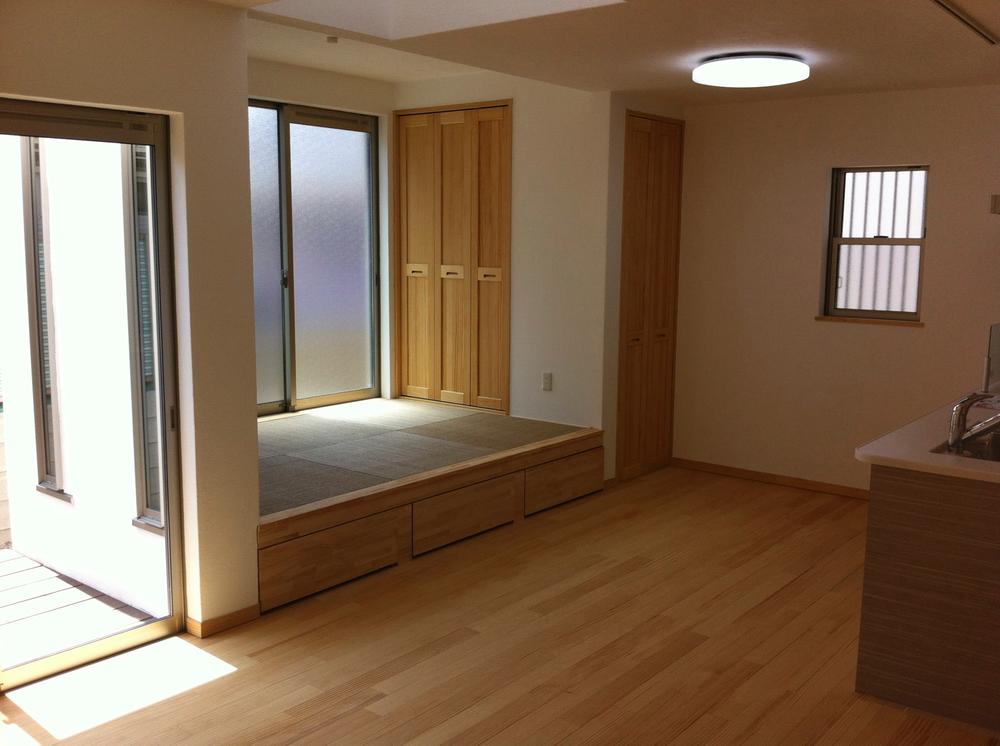 Spacious living. There is also tatami corner with Kenkusa tatami.
広々としたリビング。
健草畳を用いた畳コーナーもございます。
Bathroom浴室 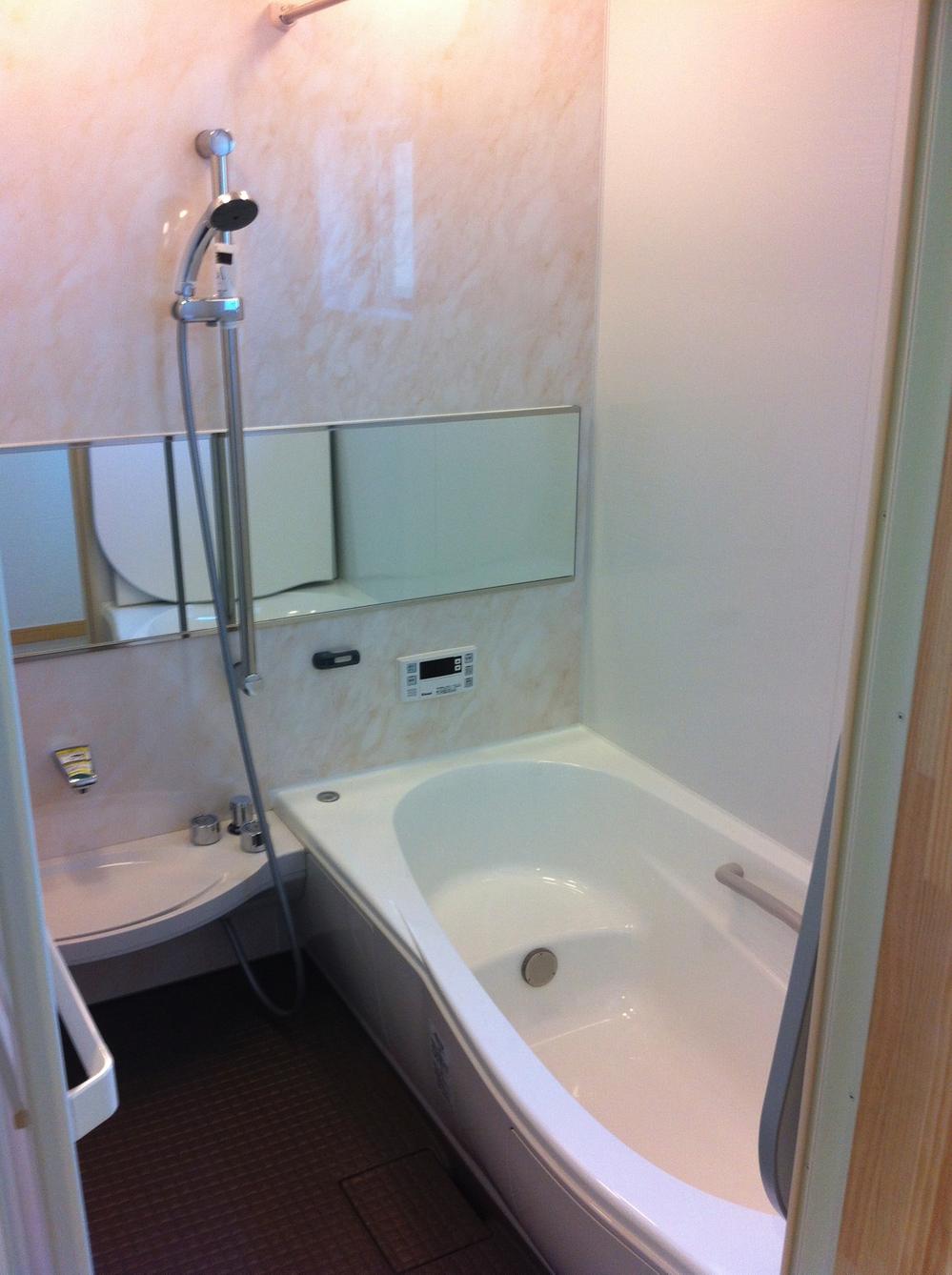 Use the hard thermo floor to feel the cold in the bathroom.
浴室には冷たさを感じにくいサーモフロアを使用。
Kitchenキッチン 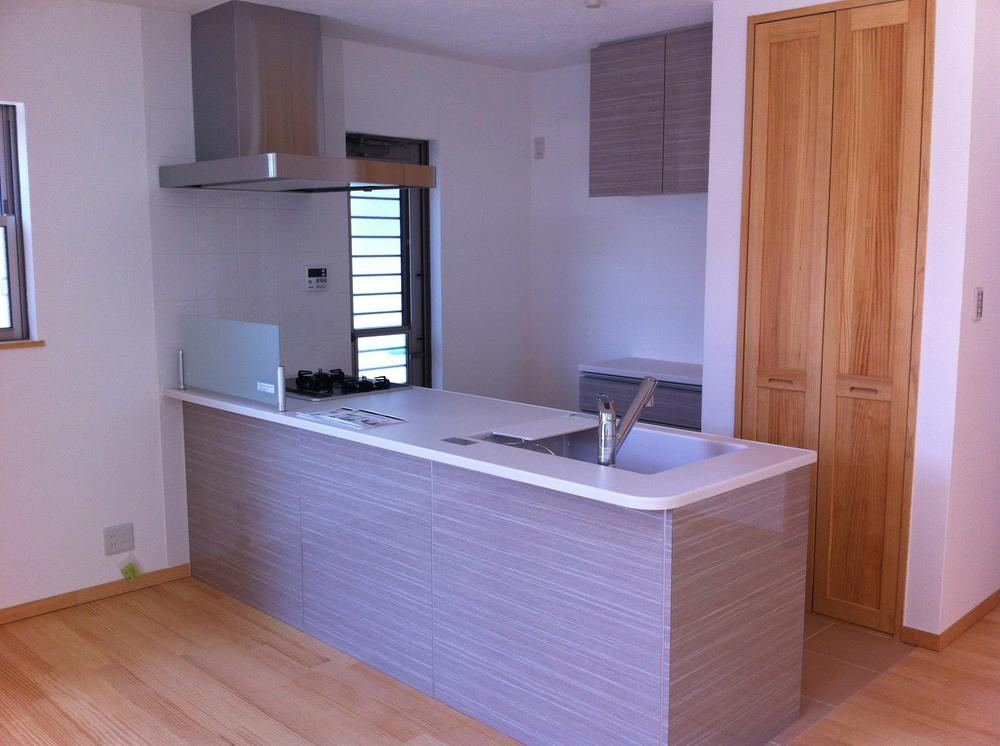 Face-to-face system kitchen facing the living room.
リビングに面した対面式のシステムキッチン。
Non-living roomリビング以外の居室 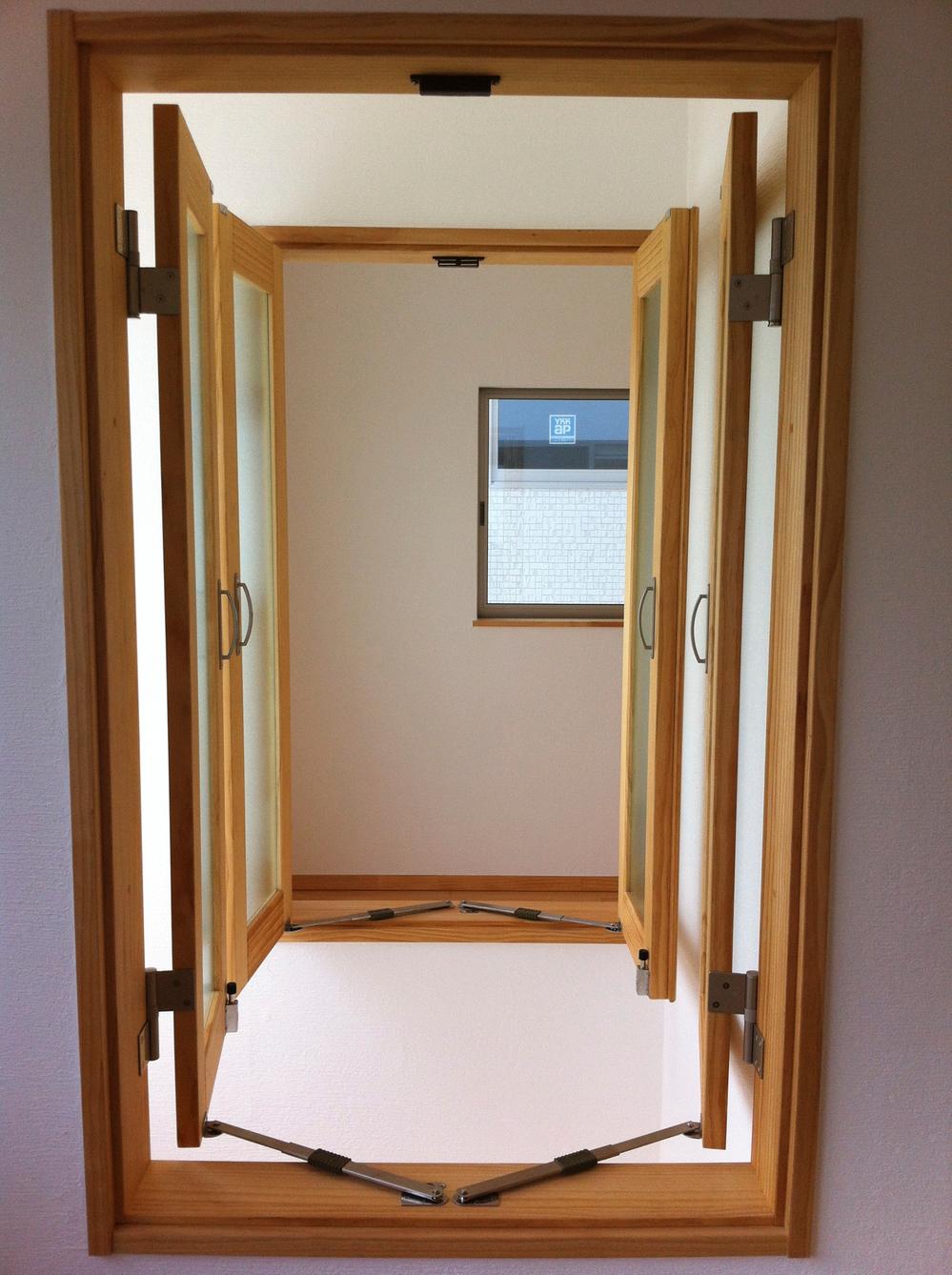 Atrium portion connecting the living room.
居室を繋ぐ吹き抜け部分。
Wash basin, toilet洗面台・洗面所 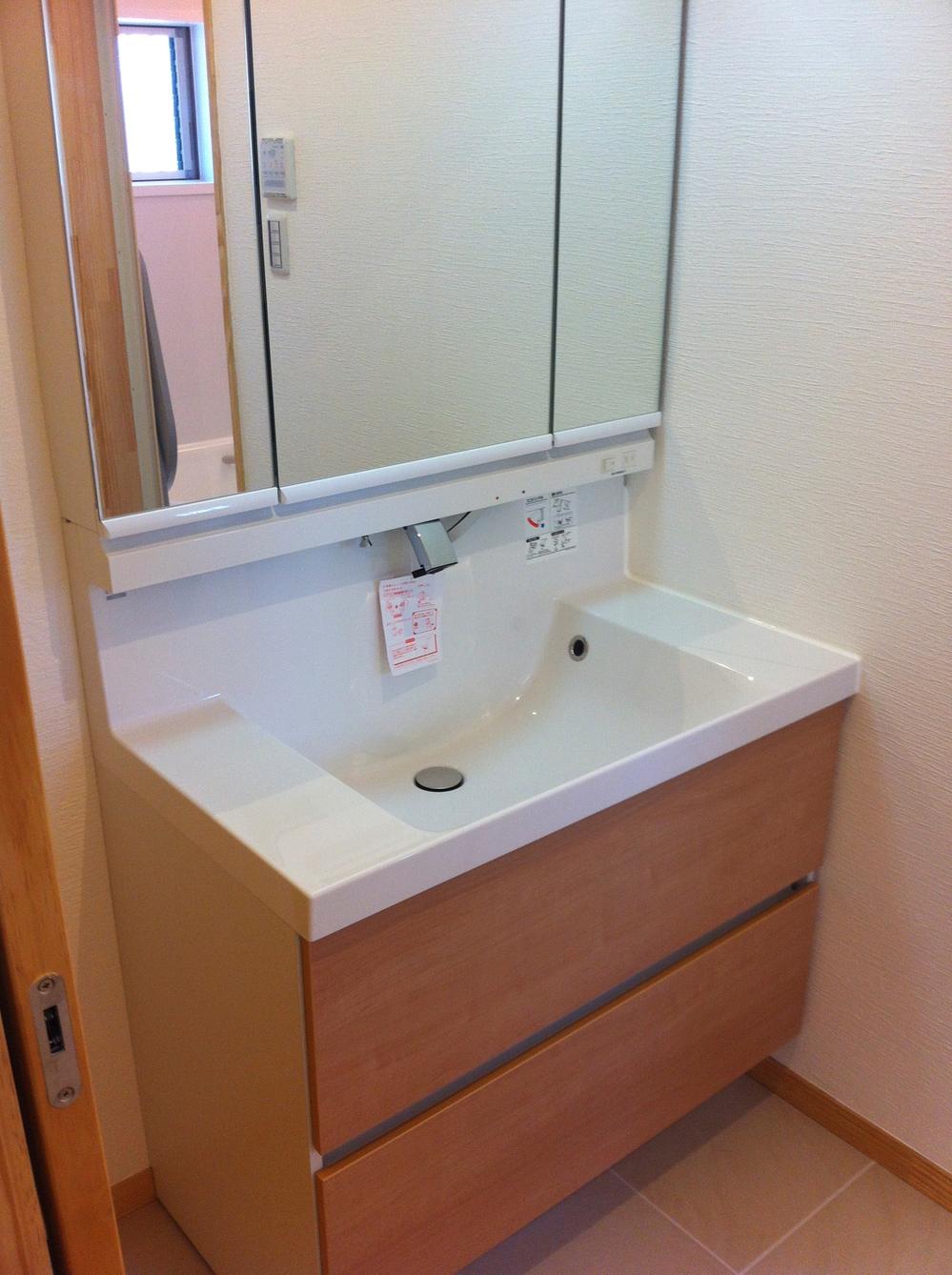 Wash basin of the nozzle has become in a shower, It can be a simple shampoo.
洗面台のノズルはシャワー式になっており、簡単な洗髪が可能。
Toiletトイレ 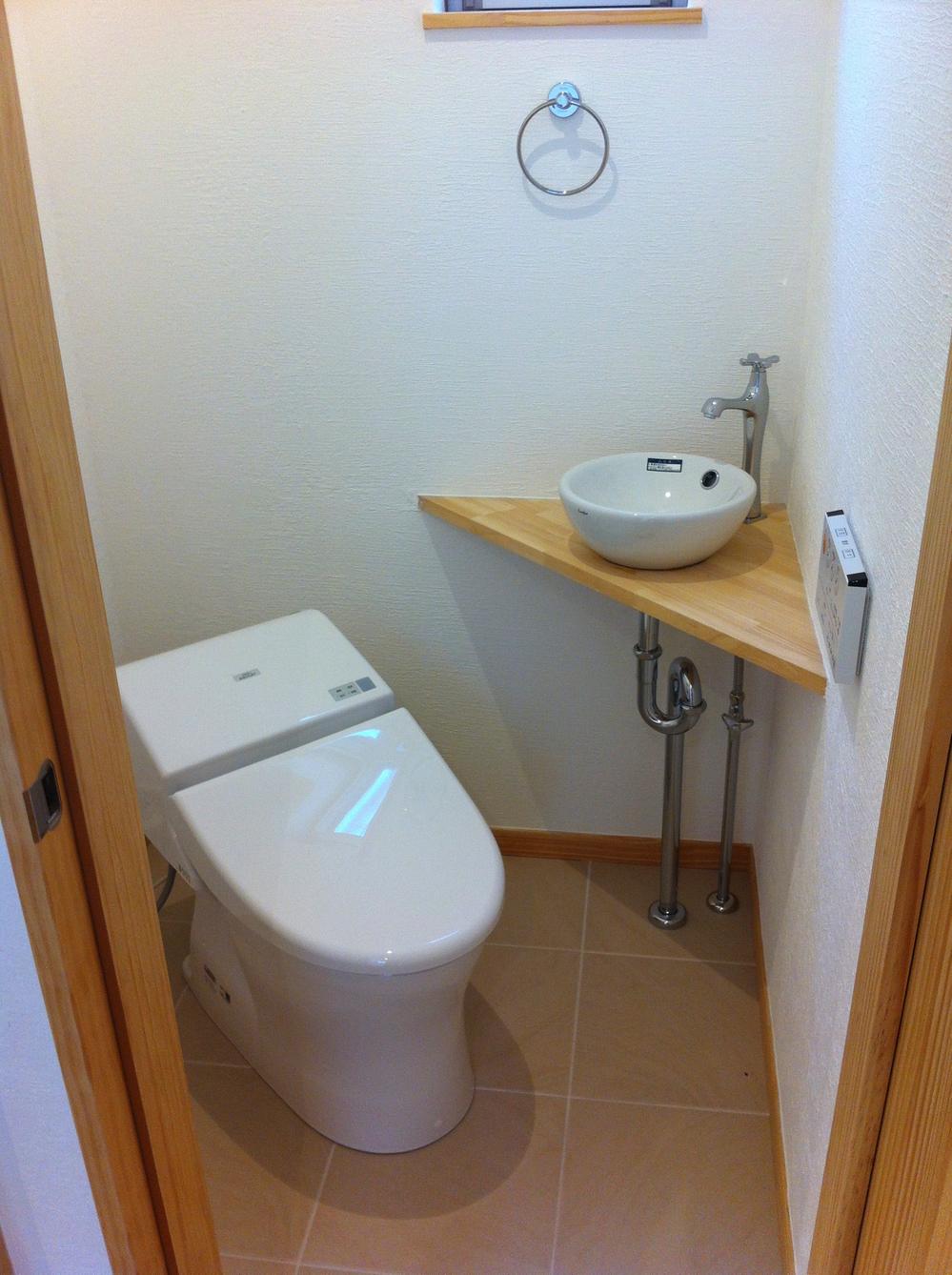 First and second floors in the built-in toilet.
1,2階に備え付けのトイレ。
Non-living roomリビング以外の居室 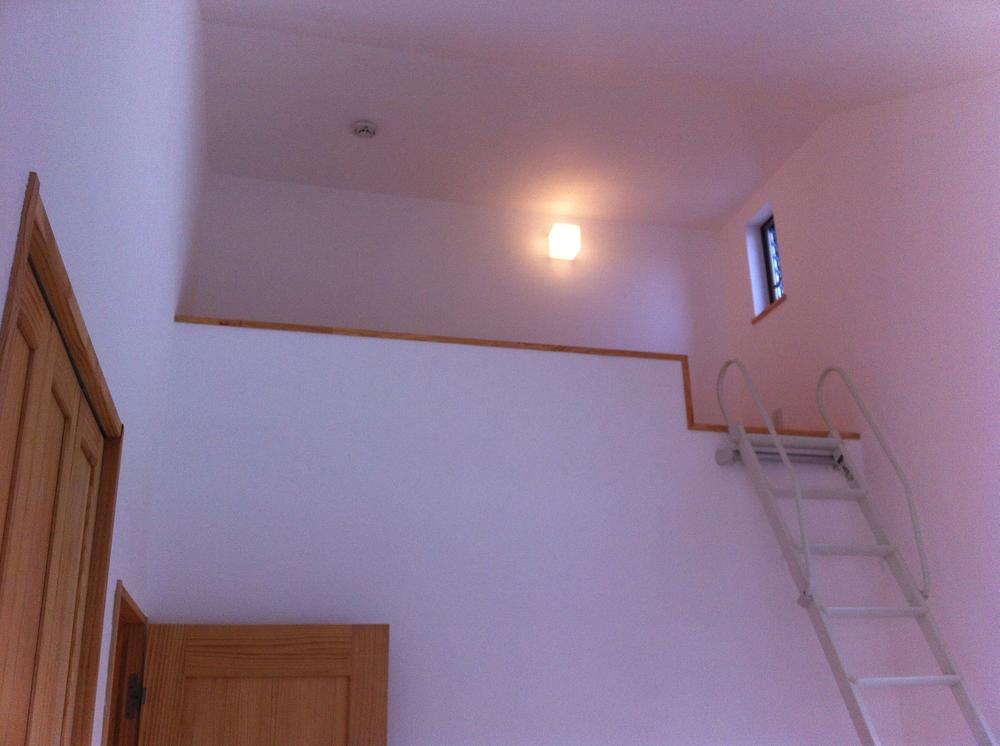 Is on the second floor of the living room is equipped with a loft.
2階の居室にはロフトが付いています。
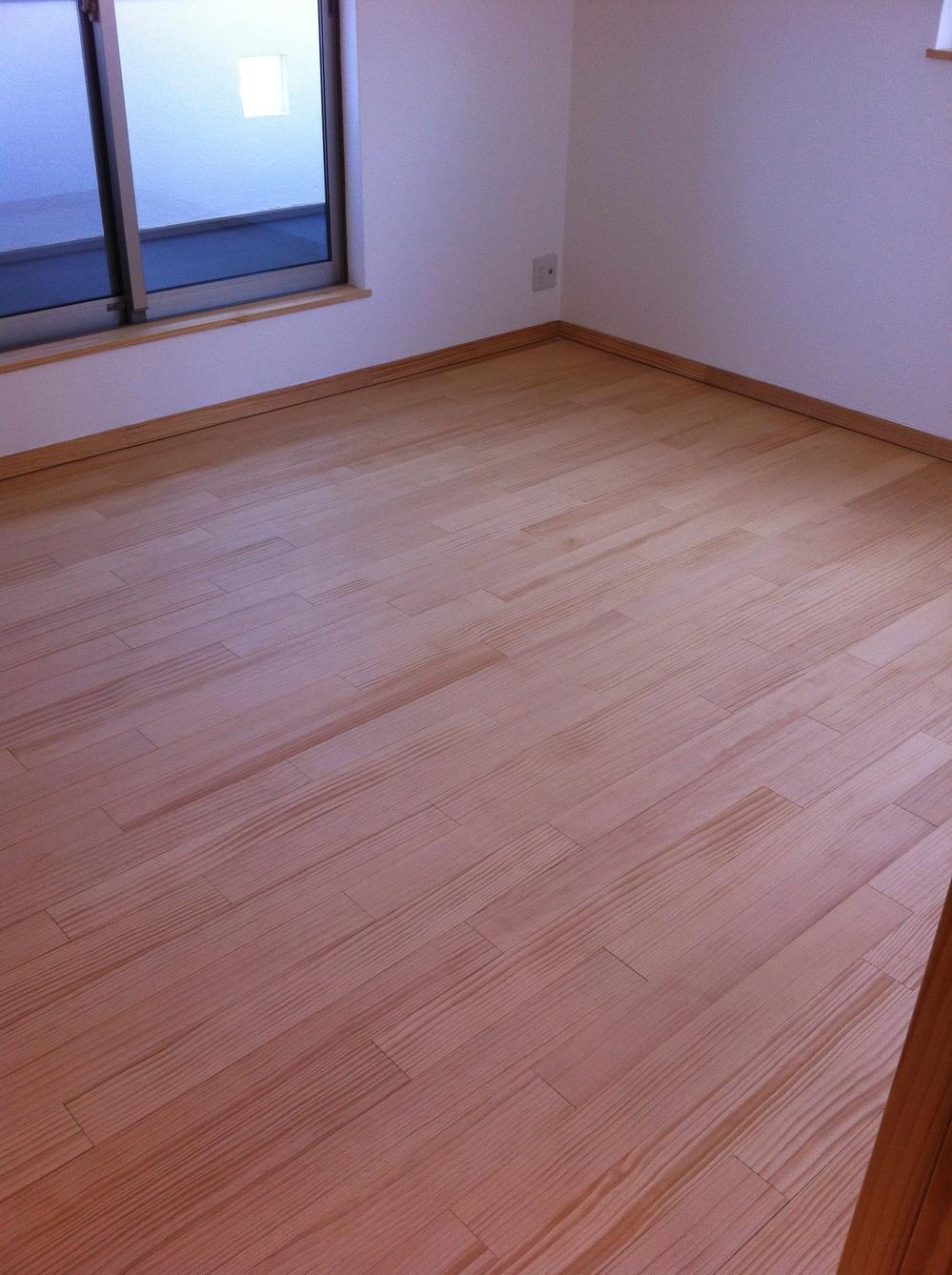 Using the solid wood on the floor.
床には無垢材を使用。
Location
|













