New Homes » Kansai » Osaka prefecture » Habikino
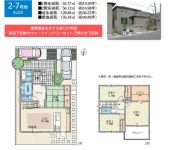 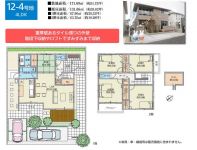
| | Osaka Prefecture Habikino 大阪府羽曳野市 |
| Kintetsu Minami-Osaka Line "Fujiidera" bus 17 minutes Habikigaoka nine-chome, walk 2 minutes 近鉄南大阪線「藤井寺」バス17分羽曳が丘九丁目歩2分 |
| Condominium of Misawa Homes was building in wood panel construction and steel hybrid construction method. People and the city and the city green each other sound, "Gran harmonium Habikigaoka". It is the birth of a new life stage that leads to the future. 木質パネル工法と鉄骨ハイブリッド工法で建築したミサワホームの分譲住宅。人と街と緑が響きあう街、「グランハーモ羽曳が丘」。未来へつながる新しいライフステージの誕生です。 |
| ■ From the nearest bus stop commuting and shopping to the city to within one hour of comfortable access Namba and Umeda, Osaka, About 17 minutes to the Kintetsu Minami-Osaka Line Fujiidera Station. The ride on the train from Fujiidera Station, About 20 minutes to Namba. It is to Umeda can go in about 30 minutes. ■ Close to walk about five minutes living facilities to rich nearest supermarket (400m). To municipal kindergarten 9 minute walk (about 720m). 9-minute walk to the municipal elementary school (about 715m). Also mom to dad, A comfortable living environment for children. ■ Green city, Park and promenade in the town Gran Harmonization Habikigaoka to live healthy, There is a biotope, Realize the life of a natural rich town. Set up a health playground equipment in the middle of the promenade. While walking, You can refresh in the health playground equipment. ■大阪都心へ1時間以内の快適アクセスなんばや梅田への通勤や買い物も最寄りのバス停から、近鉄南大阪線藤井寺駅へ約17分。藤井寺駅から電車に乗れば、なんばへ約20分。梅田へは約30分で行けます。■近隣に生活施設が豊富最寄りのスーパーへは徒歩約5分(400m)。市立幼稚園へ徒歩9分(約720m)。市立小学校へも徒歩9分(約715m)。パパにもママにも、お子様にも快適な住環境です。 ■緑豊かな街、元気に暮らす街グランハーモ羽曳が丘には公園や散歩道、ビオトープがあり、自然豊かな街での暮らしを実現。散歩道の途中には健康遊具を設置。ウォーキングをしながら、健康遊具でリフレッシュできます。 |
Local guide map 現地案内図 | | Local guide map 現地案内図 | Features pickup 特徴ピックアップ | | Parking two Allowed / Immediate Available / Facing south / LDK15 tatami mats or more / Japanese-style room / Toilet 2 places / 2-story / South balcony / loft / Leafy residential area 駐車2台可 /即入居可 /南向き /LDK15畳以上 /和室 /トイレ2ヶ所 /2階建 /南面バルコニー /ロフト /緑豊かな住宅地 | Property name 物件名 | | [Misawa Homes] Gran harmonium Habikigaoka 【ミサワホーム】グランハーモ羽曳が丘 | Price 価格 | | 39,800,000 yen ~ 48,800,000 yen 3980万円 ~ 4880万円 | Floor plan 間取り | | 4LDK ・ 5LDK 4LDK・5LDK | Units sold 販売戸数 | | 3 units 3戸 | Total units 総戸数 | | 181 units 181戸 | Land area 土地面積 | | 135.18 sq m ~ 184.43 sq m (40.89 tsubo ~ 55.78 square meters) 135.18m2 ~ 184.43m2(40.89坪 ~ 55.78坪) | Building area 建物面積 | | 120.89 sq m ~ 131.32 sq m (36.56 tsubo ~ 39.72 square meters) 120.89m2 ~ 131.32m2(36.56坪 ~ 39.72坪) | Driveway burden-road 私道負担・道路 | | Width 5.7m (asphalt pavement, No driveway burden) 幅員5.7m(アスファルト舗装、私道負担なし) | Completion date 完成時期(築年月) | | 11 May 2011 2011年11月 | Address 住所 | | Osaka Prefecture Habikino Habikigaoka 9 大阪府羽曳野市羽曳が丘9 | Traffic 交通 | | Kintetsu Minami-Osaka Line "Fujiidera" bus 17 minutes Habikigaoka nine-chome, walk 2 minutes
Kintetsu bus "Habikigaoka nine-chome" walk 2 minutes 近鉄南大阪線「藤井寺」バス17分羽曳が丘九丁目歩2分
近鉄バス「羽曳が丘九丁目」歩2分 | Related links 関連リンク | | [Related Sites of this company] 【この会社の関連サイト】 | Person in charge 担当者より | | [Regarding this property.] Condominium of Misawa Homes was building in the "wood panel construction" and "steel hybrid construction method". Aimed at people and the city and the green of the symbiosis, Urban development that leads to the future. A 5-minute walk from the supermarket. Other living facilities are also a wealth of close to. 【この物件について】「木質パネル工法」と「鉄骨ハイブリッド工法」で建築したミサワホームの分譲住宅。人と街と緑の共生をめざした、未来へとつながる街づくり。スーパーまで徒歩5分。その他生活施設も近隣に豊富に揃っています。 | Contact お問い合せ先 | | Misawa Homes Co., Ltd. Kinki Nakamozu office TEL: 0120-338-071 "saw SUUMO (Sumo)" and please contact ミサワホーム近畿株式会社 中百舌鳥営業所TEL:0120-338-071「SUUMO(スーモ)を見た」と問い合わせください | Expenses 諸費用 | | Home security guard (free for one year) ※ The second year after the self-pay 2940 yen / Month ホームセキュリティ警備(1年間無料)※2年目以降は自己負担2940円/月 | Building coverage, floor area ratio 建ぺい率・容積率 | | Building coverage: 60%, Volume rate of 150% 建ぺい率:60%、容積率150% | Time residents 入居時期 | | Immediate available 即入居可 | Land of the right form 土地の権利形態 | | Ownership 所有権 | Structure and method of construction 構造・工法 | | Wood panel construction 2 story, Steel hybrid construction method 2-story 木質パネル工法2階建、鉄骨ハイブリッド工法2階建 | Construction 施工 | | Misawa Homes Co., Ltd. Kinki ミサワホーム近畿株式会社 | Use district 用途地域 | | Two dwellings 2種住居 | Overview and notices その他概要・特記事項 | | Building confirmation number: omitted for completion already 建築確認番号:完成済のため省略 | Company profile 会社概要 | | <Seller> Minister of Land, Infrastructure and Transport (5) No. 005068 (Corporation) Kinki district Real Estate Fair Trade Council member Misawa Homes Kinki Co., Ltd. Osaka Branch Yubinbango530-0003 Osaka-shi, Osaka, Kita-ku Dojima 2-2-2 Kintetsu Dojima Building <売主>国土交通大臣(5)第005068号(公社)近畿地区不動産公正取引協議会会員 ミサワホーム近畿(株)大阪支店〒530-0003 大阪府大阪市北区堂島2-2-2 近鉄堂島ビル |
Other localその他現地 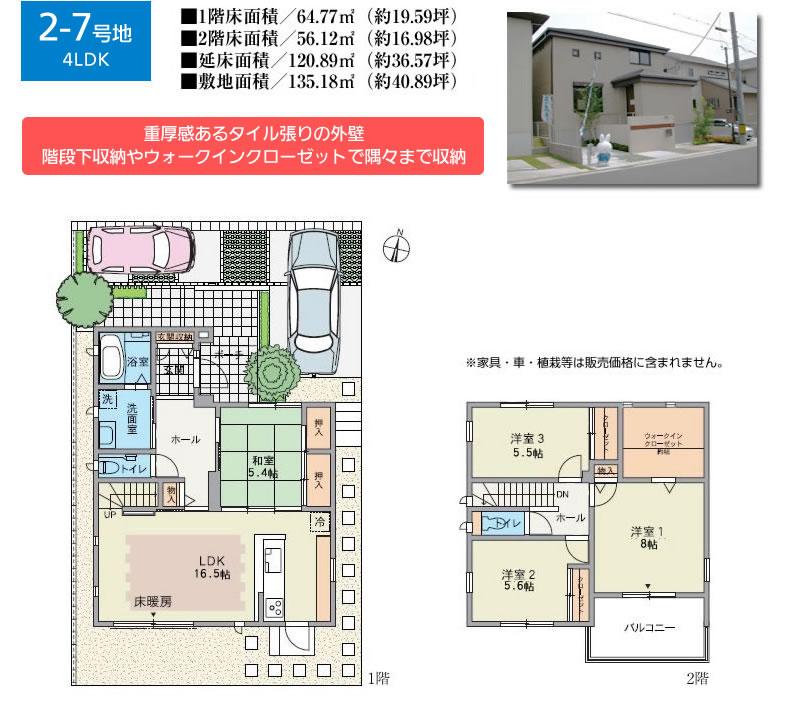 Of floor heating rooms on the first floor LDK. 5.4 Pledge There is also Japanese-style. Established a spacious free space and balcony in 2 Kainushi bedroom. It has achieved a clear some space. (2-7 No. land / 2012 May completed)
1階には床暖房完備のLDK。5.4帖の和室もございます。2階主寝室には広々としたフリースペースとバルコニーを設置。ゆとりある空間を実現しました。(2-7号地/H24年5月完成)
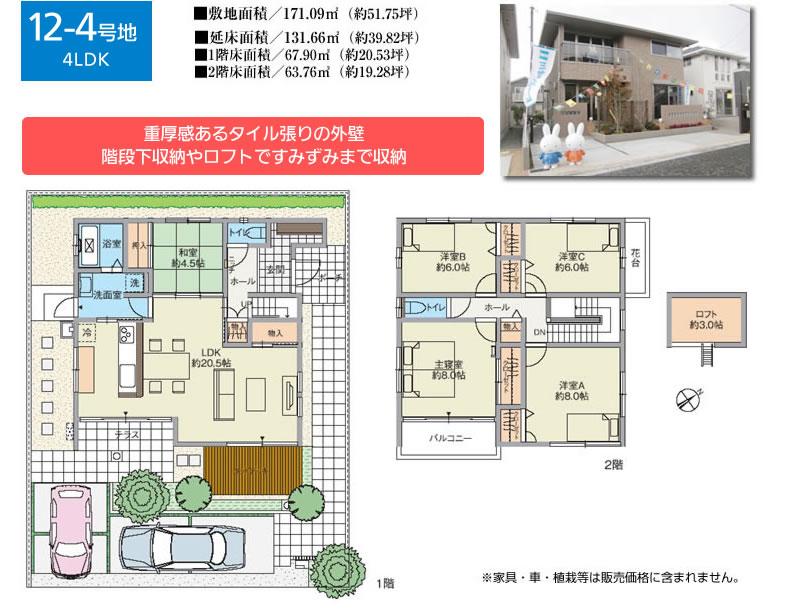 Spacious LDK 20.5 Pledge is on the first floor. There is also a 4.5 Pledge of Japanese and-out deck, Spread the space of the room. Of course, closet on the second floor of the living room, MonoIri to Hall, Furthermore, there is also a 3.0 quire loft. (12-4 No. land / 2011 November completed)
1階には20.5帖の広々LDK。4.5帖の和室とアウトデッキもあり、ゆとりの空間が広がります。2階の居室にはクローゼットはもちろん、ホールに物入、さらには3.0帖のロフトもあります。(12-4号地/H23年11月完成)
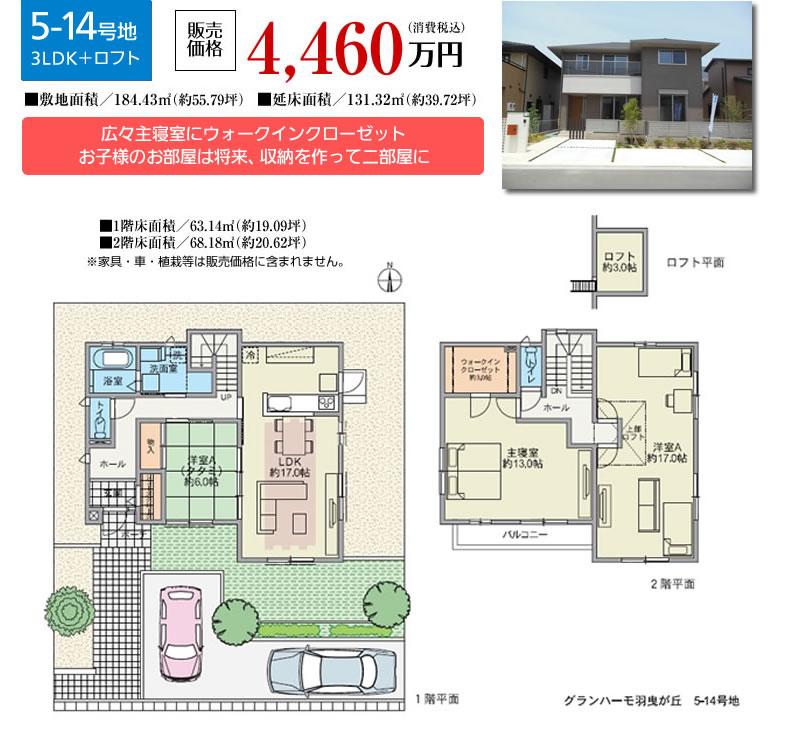 LDK of spacious 17 pledge is on the first floor. Zenshitsuminami direction. Second floor of the Western-style 17 quire is, You can two rooms to create a future storage. (5-14 No. land / 2013 May completed)
1階には広々17帖のLDK。全室南向き。2階の洋室17帖は、将来収納を作って2部屋にできます。(5-14号地/H25年5月完成)
Otherその他 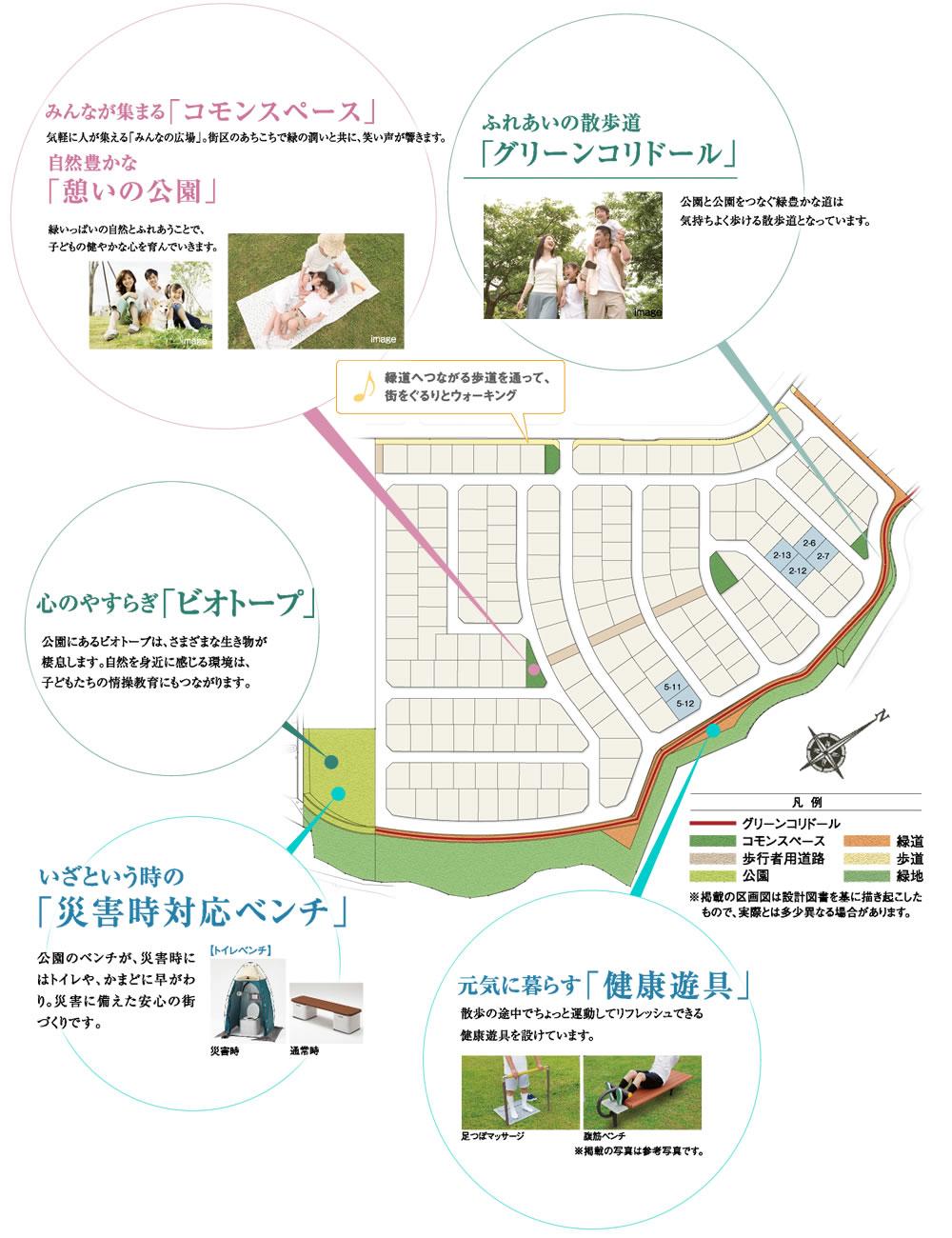 Aimed at the people and the city and the green of the symbiosis, Urban development that leads to the future. "Gran harmonium Habikigaoka"
人と街と緑の共生を目指した、未来へとつながる街づくり。「グランハーモ羽曳が丘」
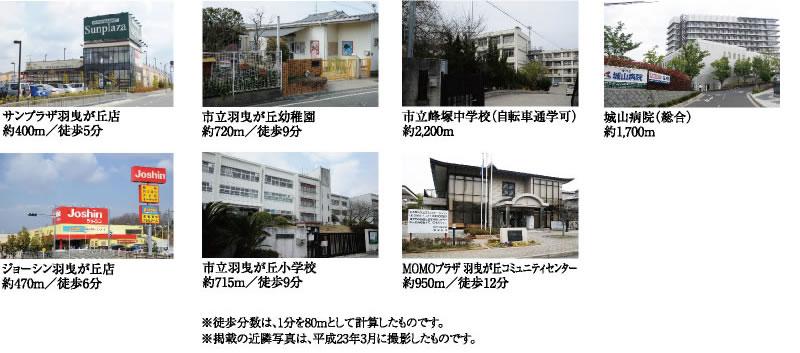 Local guide map
現地案内図
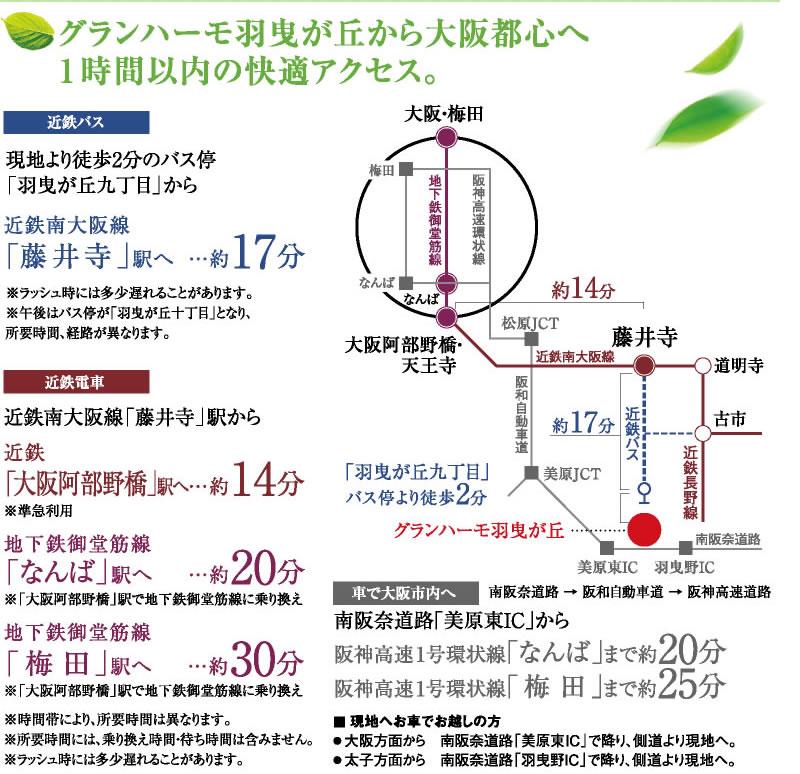
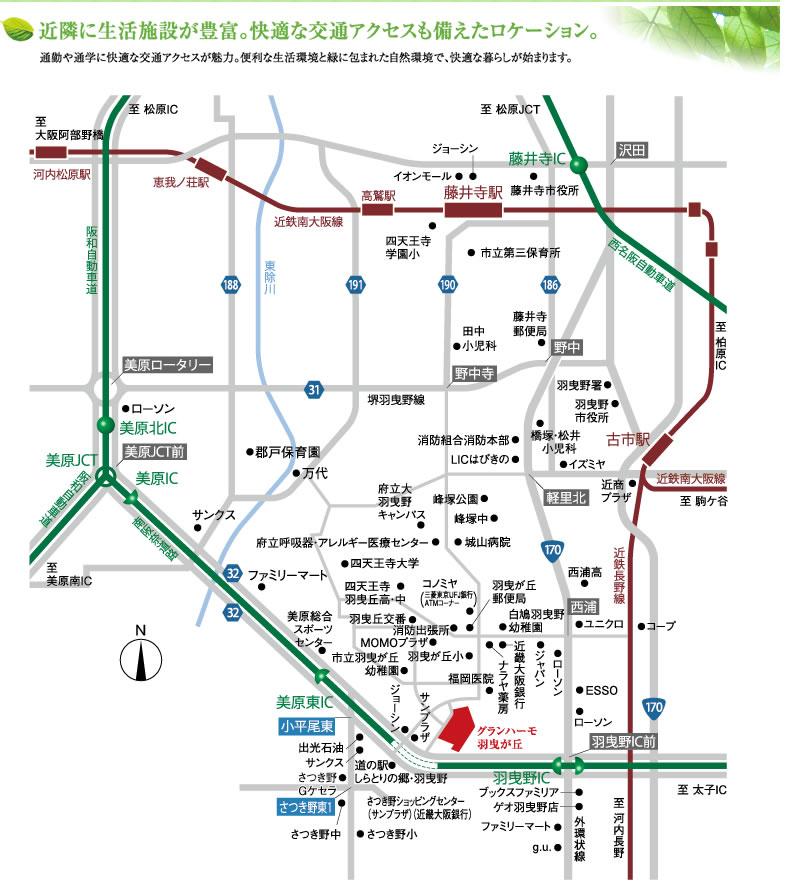 Local guide map
現地案内図
Other Equipmentその他設備 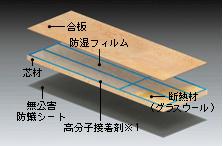 ■ Misawa Homes to achieve the residence of superior trees in their own wood-based panels structural strength.
■ミサワホーム独自の木質パネル構造強度にすぐれた木の住まいを実現します。
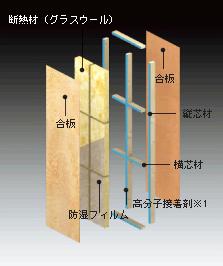 ■ Misawa Homes to achieve the residence of superior trees in their own wood-based panels structural strength.
■ミサワホーム独自の木質パネル構造強度にすぐれた木の住まいを実現します。
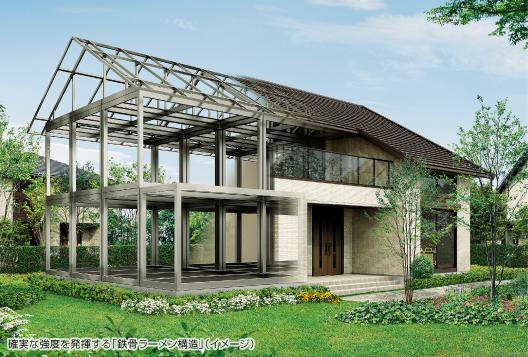 ■ The thickness of the steel hybrid structural columns of Misawa Homes is, Thickest 125mm angle as the steel-based unit housing. in addition, Configure the building in the robust beam, which is also 175mm. Even when an external force is applied, such as an earthquake or wind pressure, Without concentrating the force to one point, It is characterized by tenacity to supple absorbed in the whole building.
■ミサワホームの鉄骨ハイブリッド構造柱の太さは、鉄鋼系ユニット住宅としては最も太い125mm角。加えて、175mmもある頑強な梁で建物を構成。地震や風圧力などの外力が加わっても、力を一点に集中させず、建物全体でしなやかに吸収するねばり強さが特徴です。
Otherその他 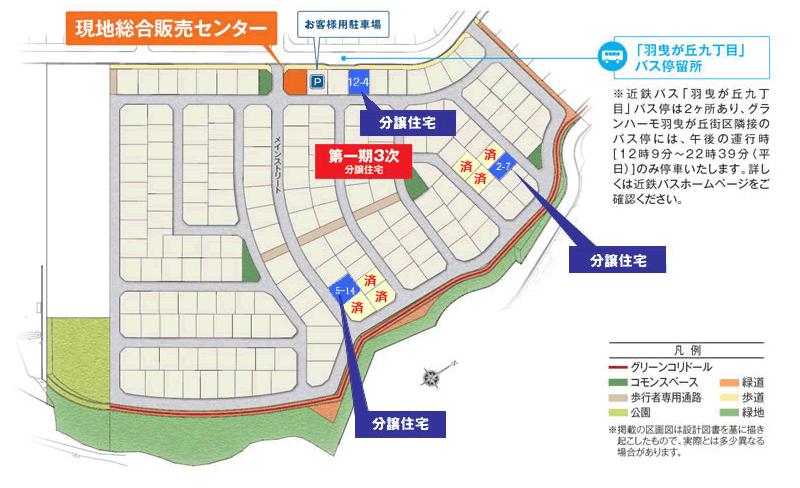 Sales compartment Figure
販売区画図
Location
|












