New Homes » Kansai » Osaka prefecture » Habikino
 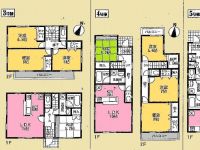
| | Osaka Prefecture Habikino 大阪府羽曳野市 |
| Kintetsu Minami-Osaka Line "Fujiidera" walk 51 minutes 近鉄南大阪線「藤井寺」歩51分 |
| It will be 6 buildings completed before Shitennoji Temple Junior College in the solar power generation system standard ☆ Open house ☆ December 28, 2013 (Saturday) 29 (Sunday) January 4, 2014 (Saturday) 5 (Sunday) 太陽光発電システム標準で四天王寺短期大学前に6棟完成いたしております☆オープンハウス☆2013年12月28月(土)29日(日)2014年1月4日(土)5日(日) |
| ◆ Corresponding to the flat-35S ◆ Solar power system ◆ Pre-ground survey ◆ Parking two Allowed ◆ Immediate Available ◆ Land 50 square meters or more ◆ It is close to the city ◆ System kitchen ◆ Bathroom Dryer ◆ Yang per good ◆ All room storage ◆ A quiet residential area ◆ LDK15 tatami mats or more ◆ Or more before road 6m ◆ Japanese-style room ◆ Shaping land ◆ Home garden ◆ Washbasin with shower ◆ Face-to-face kitchen ◆ Barrier-free ◆ Toilet 2 places ◆ Bathroom 1 tsubo or more ◆ 2-story ◆ 2 or more sides balcony ◆ Double-glazing ◆ Otobasu ◆ Warm water washing toilet seat ◆ Underfloor Storage ◆ The window in the bathroom ◆ TV monitor interphone ◆ Leafy residential area ◆ Urban neighborhood ◆ Ventilation good ◆ All living room flooring ◆ Good view ◆ IH cooking heater ◆ Water filter ◆ Storeroom ◆ In a large town ◆ Fireworks viewing ◆ Flat terrain ◆フラット35Sに対応◆太陽光発電システム◆地盤調査済◆駐車2台可◆即入居可◆土地50坪以上◆市街地が近い◆システムキッチン◆浴室乾燥機◆陽当り良好◆全居室収納◆閑静な住宅地◆LDK15畳以上◆前道6m以上◆和室◆整形地◆家庭菜園◆シャワー付洗面台◆対面式キッチン◆バリアフリー◆トイレ2ヶ所◆浴室1坪以上◆2階建◆2面以上バルコニー◆複層ガラス◆オートバス◆温水洗浄便座◆床下収納◆浴室に窓◆TVモニタ付インターホン◆緑豊かな住宅地◆都市近郊◆通風良好◆全居室フローリング◆眺望良好◆IHクッキングヒーター◆浄水器◆納戸◆大型タウン内◆花火大会鑑賞◆平坦地 |
Features pickup 特徴ピックアップ | | Corresponding to the flat-35S / Solar power system / Pre-ground survey / Parking two Allowed / Immediate Available / Land 50 square meters or more / It is close to the city / System kitchen / Bathroom Dryer / Yang per good / All room storage / A quiet residential area / LDK15 tatami mats or more / Or more before road 6m / Japanese-style room / Shaping land / Home garden / Washbasin with shower / Face-to-face kitchen / Barrier-free / Toilet 2 places / Bathroom 1 tsubo or more / 2-story / 2 or more sides balcony / Double-glazing / Otobasu / Warm water washing toilet seat / Underfloor Storage / The window in the bathroom / TV monitor interphone / Leafy residential area / Urban neighborhood / Ventilation good / All living room flooring / Good view / IH cooking heater / Water filter / Storeroom / Fireworks viewing / Flat terrain フラット35Sに対応 /太陽光発電システム /地盤調査済 /駐車2台可 /即入居可 /土地50坪以上 /市街地が近い /システムキッチン /浴室乾燥機 /陽当り良好 /全居室収納 /閑静な住宅地 /LDK15畳以上 /前道6m以上 /和室 /整形地 /家庭菜園 /シャワー付洗面台 /対面式キッチン /バリアフリー /トイレ2ヶ所 /浴室1坪以上 /2階建 /2面以上バルコニー /複層ガラス /オートバス /温水洗浄便座 /床下収納 /浴室に窓 /TVモニタ付インターホン /緑豊かな住宅地 /都市近郊 /通風良好 /全居室フローリング /眺望良好 /IHクッキングヒーター /浄水器 /納戸 /花火大会鑑賞 /平坦地 | Event information イベント情報 | | Open House (Please make a reservation beforehand) schedule / Every Saturday, Sunday and public holidays time / 10:00 ~ 17:00 new life support campaign held in (1) will present all our customers all-LED lighting (2) curtain rail Sue model visit. But, Gift of the combination does not do. For more information, please contact your sales representative オープンハウス(事前に必ず予約してください)日程/毎週土日祝時間/10:00 ~ 17:00新生活応援キャンペーン開催中(1)全室LED照明(2)カーテンレールスーモご覧のお客様に全てプレゼントいたします。ただし、プレゼントの併用はいたしておりません。詳しくは担当営業までお尋ね下さい | Price 価格 | | 22,800,000 yen 2280万円 | Floor plan 間取り | | 4LDK + S (storeroom) 4LDK+S(納戸) | Units sold 販売戸数 | | 1 units 1戸 | Total units 総戸数 | | 6 units 6戸 | Land area 土地面積 | | 181.45 sq m (registration) 181.45m2(登記) | Building area 建物面積 | | 98.41 sq m (registration) 98.41m2(登記) | Driveway burden-road 私道負担・道路 | | Nothing, North 8m width 無、北8m幅 | Completion date 完成時期(築年月) | | November 2013 2013年11月 | Address 住所 | | Osaka Prefecture Habikino Gakuenmae 5 大阪府羽曳野市学園前5 | Traffic 交通 | | Kintetsu Minami-Osaka Line "Fujiidera" walk 51 minutes
Kintetsu Minami-Osaka Line "Takasu" walk 44 minutes
Kintetsu Minami-Osaka Line "Furuichi" walk 45 minutes 近鉄南大阪線「藤井寺」歩51分
近鉄南大阪線「高鷲」歩44分
近鉄南大阪線「古市」歩45分
| Related links 関連リンク | | [Related Sites of this company] 【この会社の関連サイト】 | Person in charge 担当者より | | Rep Izumi Koji 担当者泉 耕司 | Contact お問い合せ先 | | (Yes) Asuka development Nara office TEL: 0800-808-5311 [Toll free] mobile phone ・ Also available from PHS
Caller ID is not notified
Please contact the "saw SUUMO (Sumo)"
If it does not lead, If the real estate company (有)明日香開発奈良営業所TEL:0800-808-5311【通話料無料】携帯電話・PHSからもご利用いただけます
発信者番号は通知されません
「SUUMO(スーモ)を見た」と問い合わせください
つながらない方、不動産会社の方は
| Building coverage, floor area ratio 建ぺい率・容積率 | | Fifty percent ・ Hundred percent 50%・100% | Time residents 入居時期 | | Immediate available 即入居可 | Land of the right form 土地の権利形態 | | Ownership 所有権 | Structure and method of construction 構造・工法 | | Wooden 2-story (framing method) 木造2階建(軸組工法) | Use district 用途地域 | | One low-rise 1種低層 | Overview and notices その他概要・特記事項 | | Contact Person: Izumi Koji, Facilities: Public Water Supply, This sewage, All-electric, Building confirmation number: No. h25SHC110652, Parking: car space 担当者:泉 耕司、設備:公営水道、本下水、オール電化、建築確認番号:h25SHC110652号、駐車場:カースペース | Company profile 会社概要 | | <Mediation> Minister of Land, Infrastructure and Transport (1) No. 008107 (with) Asuka development Nara office Yubinbango630-8136 Nara, Nara Prefecture Koinokubo 2-1-8 Tokumaru Bill 203 <仲介>国土交通大臣(1)第008107号(有)明日香開発奈良営業所〒630-8136 奈良県奈良市恋の窪2-1-8 徳丸ビル203 |
Floor plan間取り図 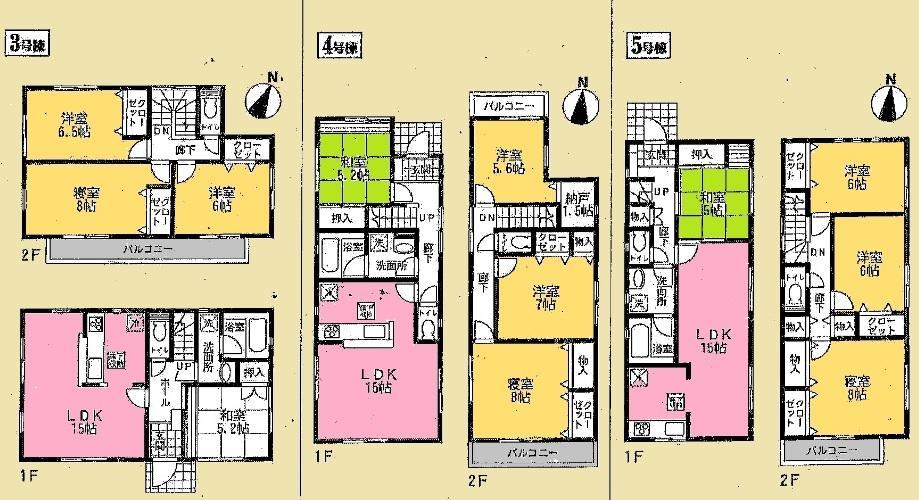 No. 3 place No. 4 place 5 is the issue areas of the floor plan
3号地 4号地 5号地の間取りです
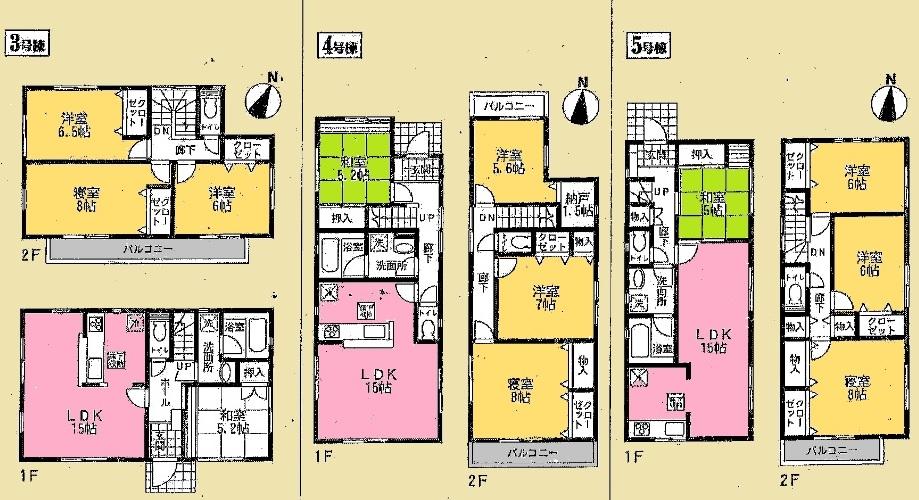 22,800,000 yen, 4LDK + S (storeroom), Land area 181.45 sq m , Building area 98.41 sq m
2280万円、4LDK+S(納戸)、土地面積181.45m2、建物面積98.41m2
Local appearance photo現地外観写真 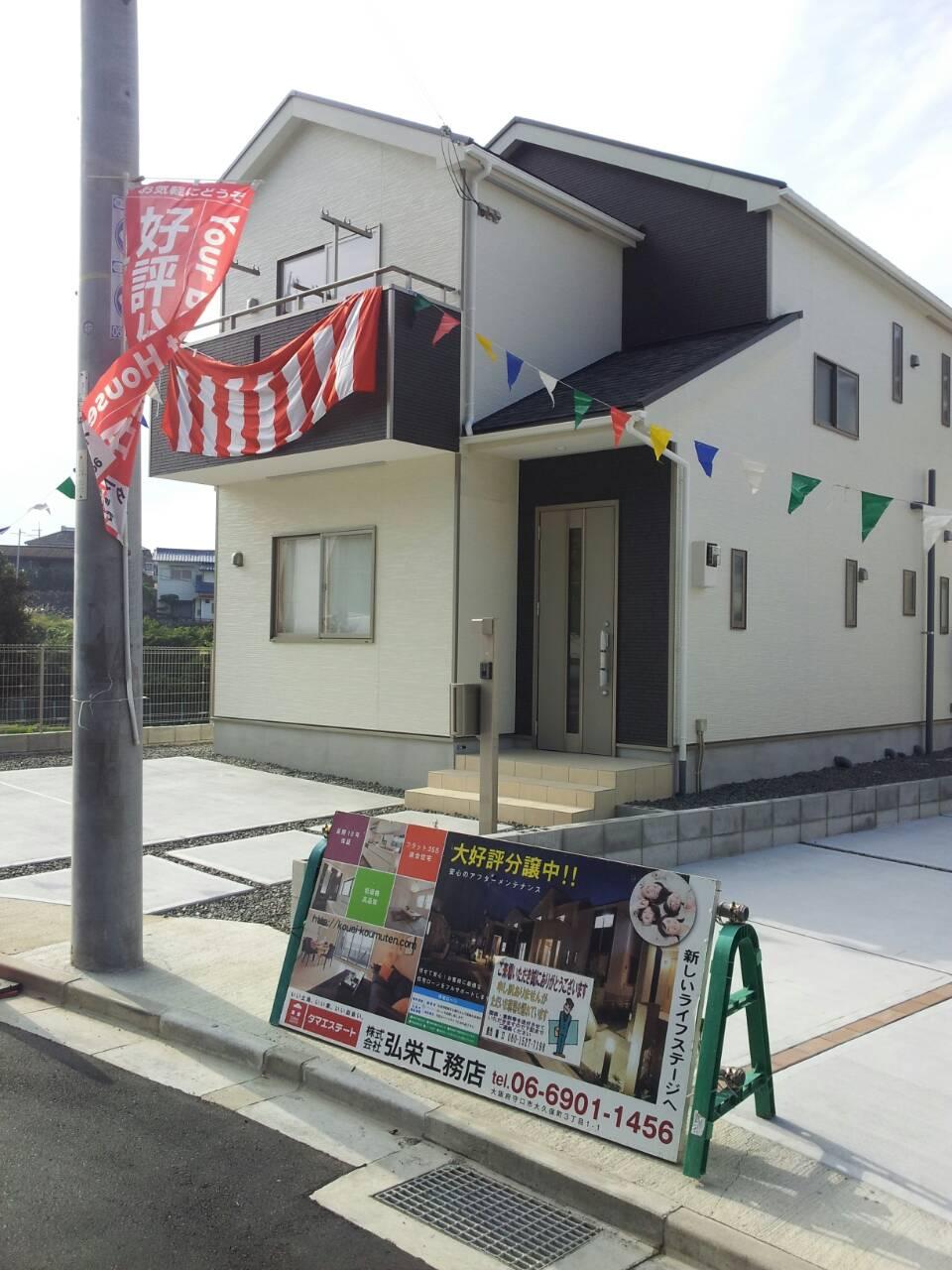 It is the house of the sun l light solar panel standard
太陽l光ソーラパネル標準のお家です
Livingリビング 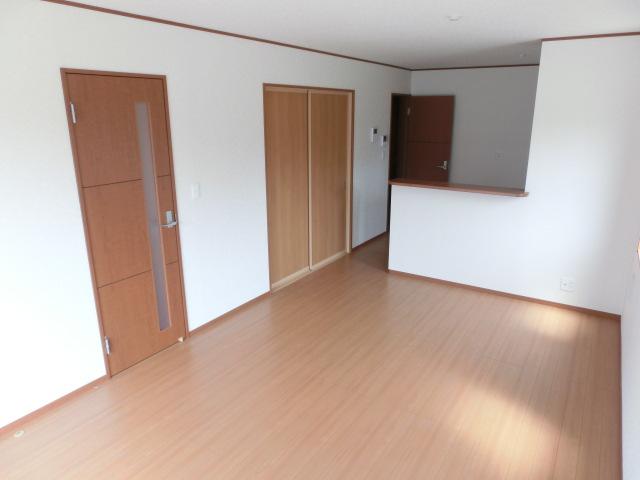 LDK15 Pledge! Spacious a family reunion moments in the living room
LDK15帖!広々リビングで家族団らんなひとときを
Local appearance photo現地外観写真 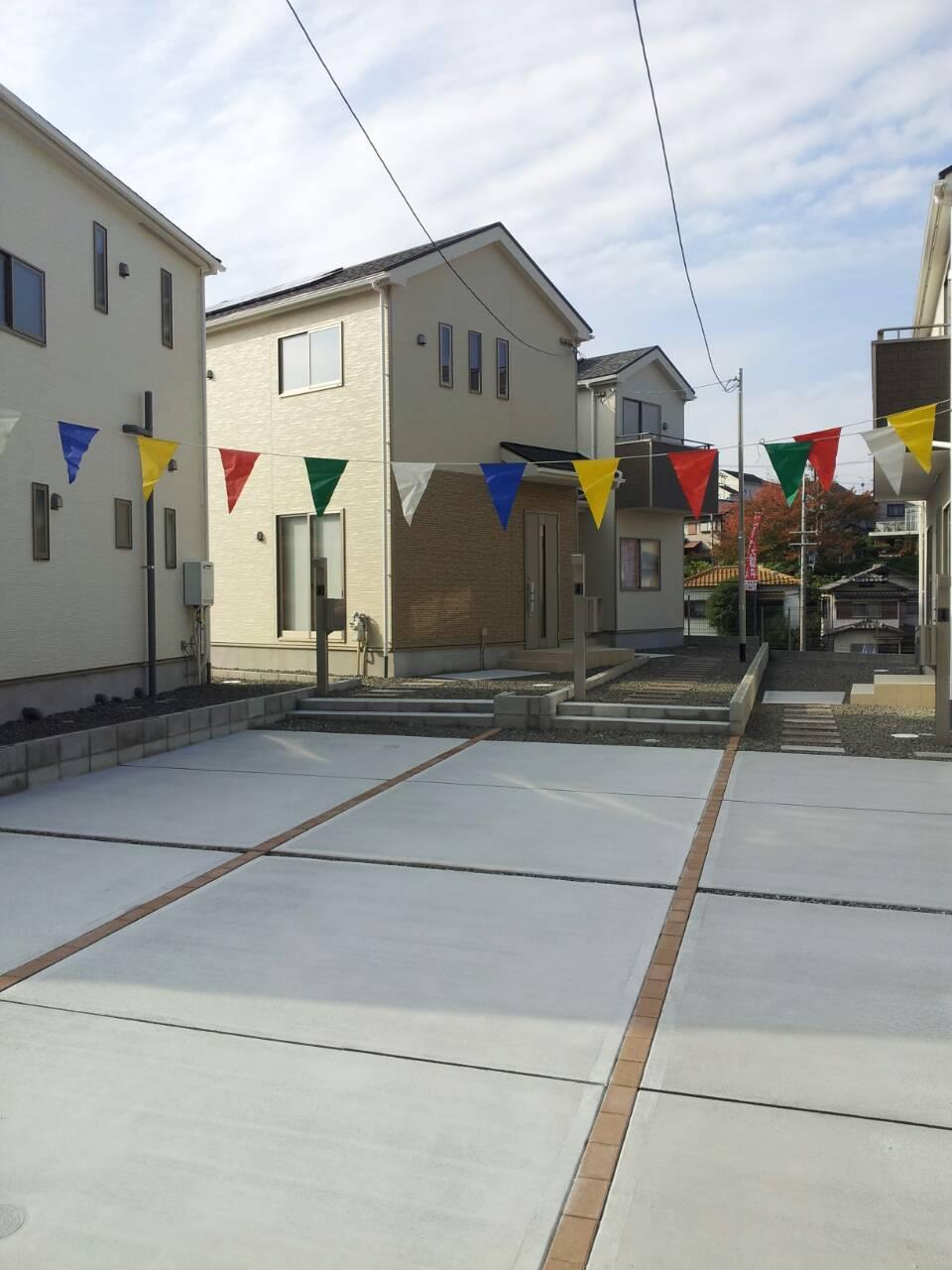 Bright house with plenty of sunshine
たっぷりの日差しで明るい住まい
Bathroom浴室 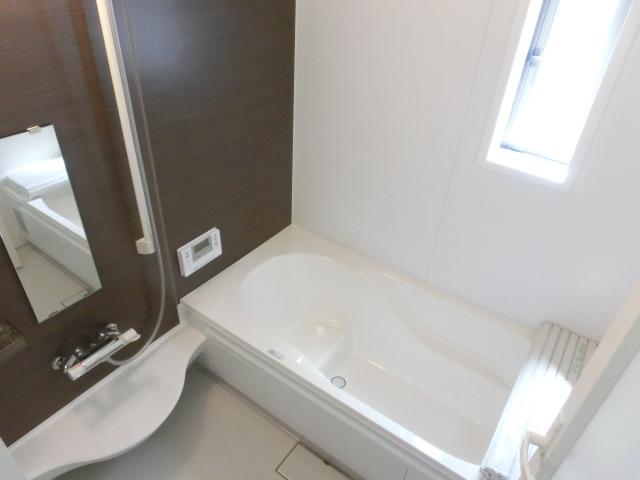 Comfortable bath time in the bathtub with a bathroom dryer
浴室乾燥機付き浴槽で快適バスタイム
Kitchenキッチン 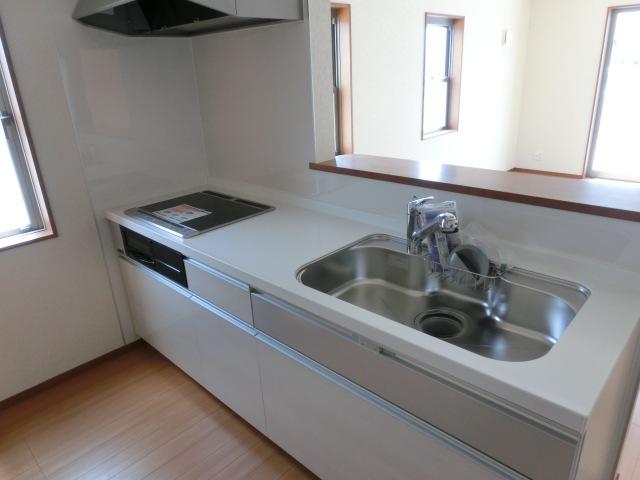 Face-to-face kitchen that can talk while cooking
料理をしながら会話ができる対面キッチン
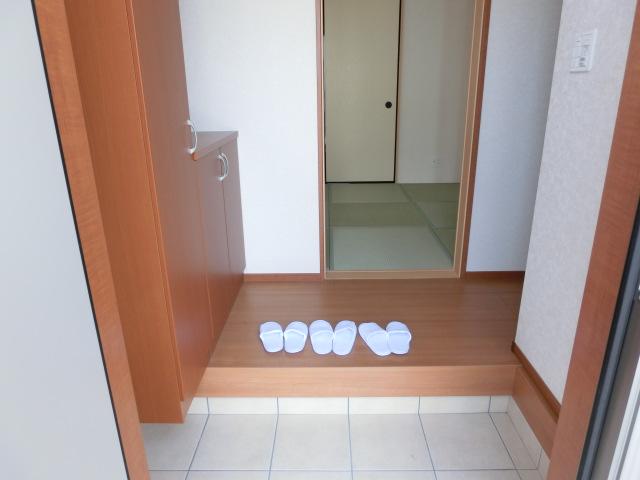 Entrance
玄関
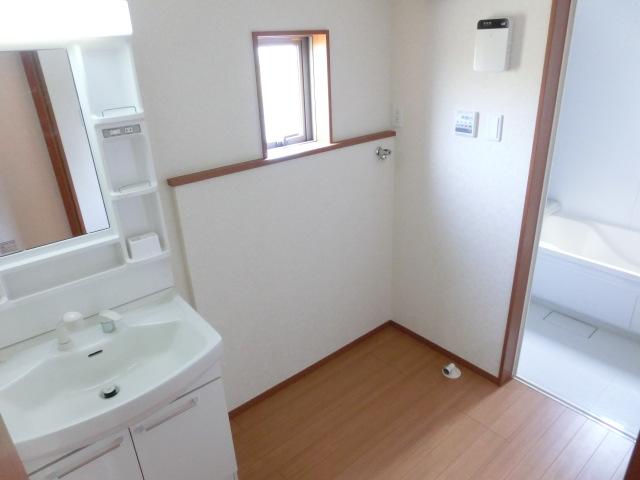 Wash basin, toilet
洗面台・洗面所
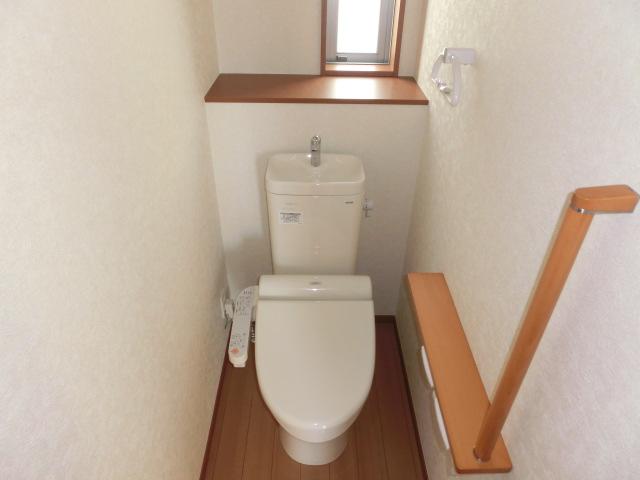 Toilet
トイレ
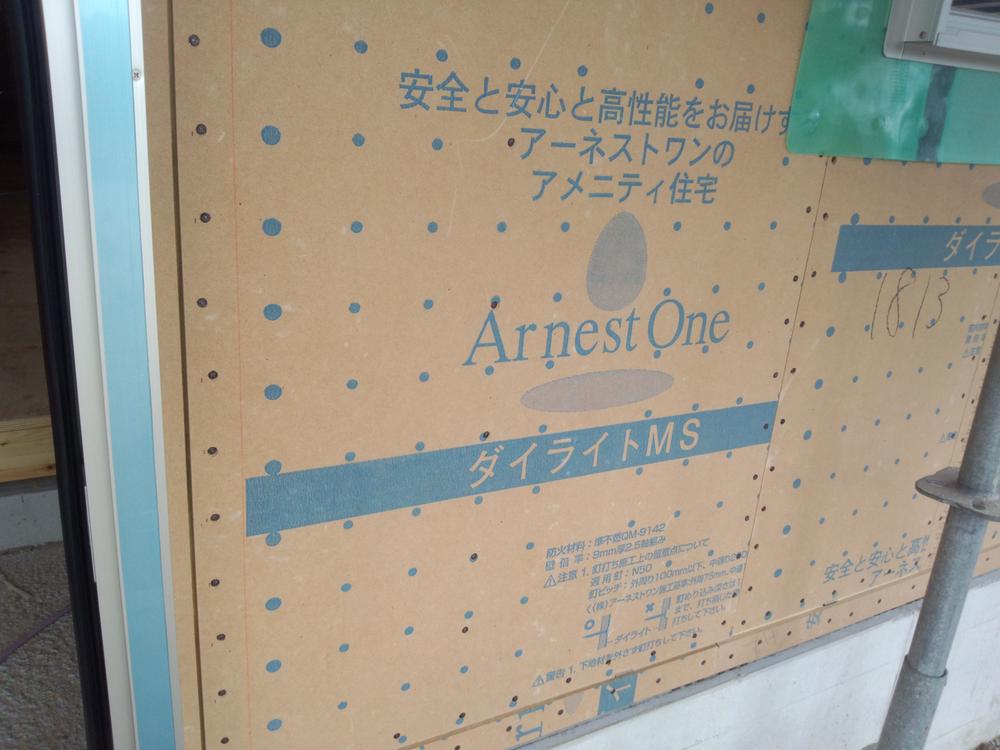 Construction ・ Construction method ・ specification
構造・工法・仕様
Security equipment防犯設備 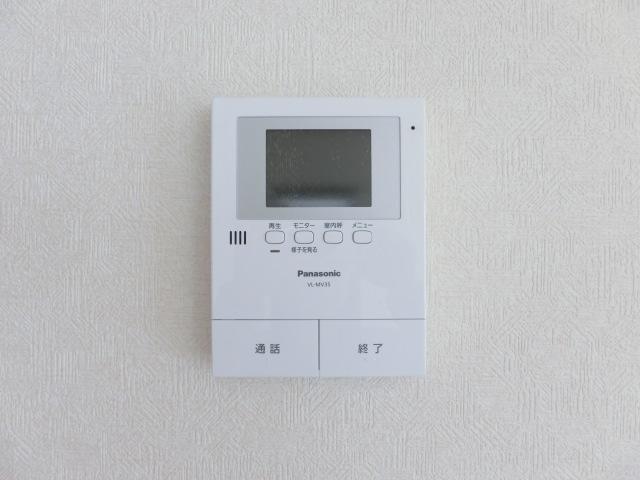 Peace of mind ・ safety ・ Convenient TV color monitor intercom
安心・安全・便利なTVカラーモニターインターフォン
Balconyバルコニー 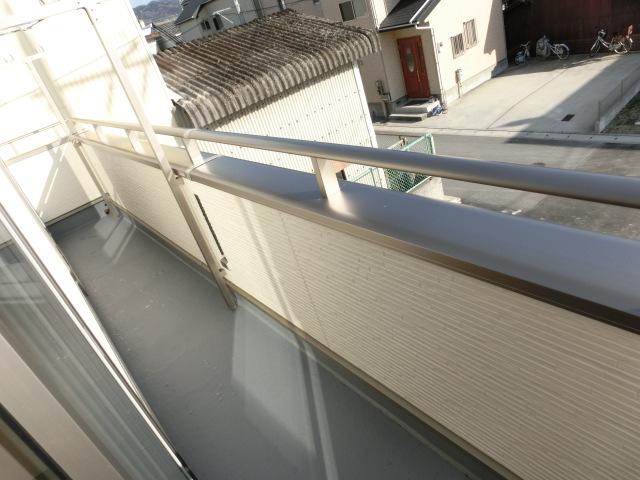 Plenty of sunshine spacious from balcony
広々バルコニーからたっぷりの日差し
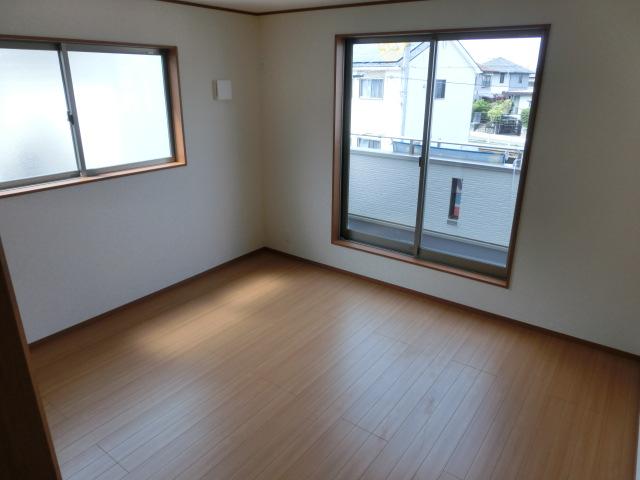 Other introspection
その他内観
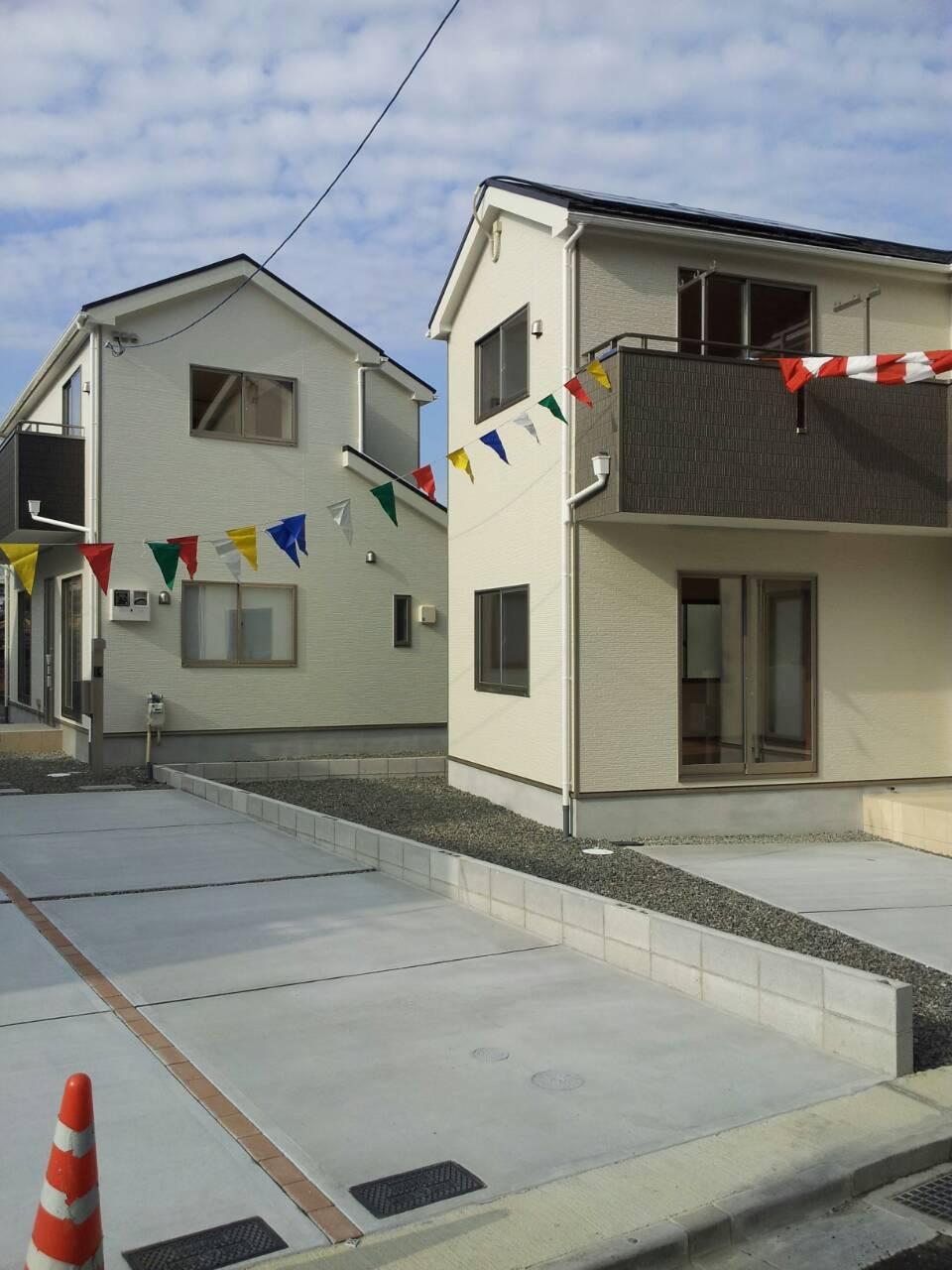 Local appearance photo
現地外観写真
Entrance玄関 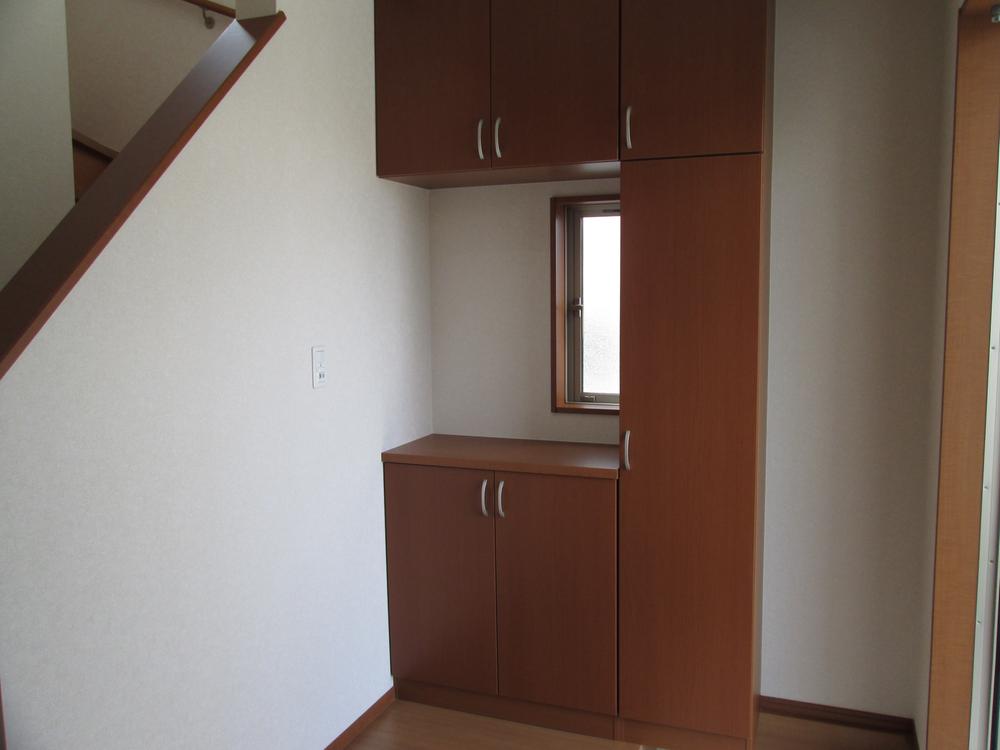 Shoes is put
シューズ入れです
Other Equipmentその他設備 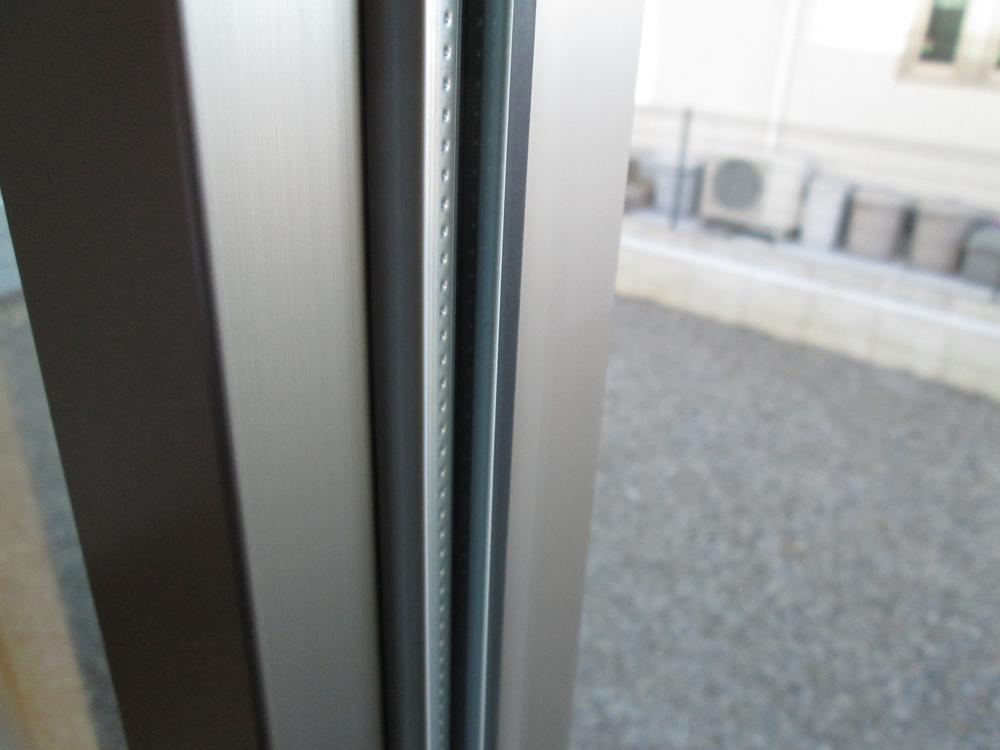 All rooms pair glass use so you do not have to worry about condensation
全室ペアガラス利用で結露の心配はありません
Other introspectionその他内観 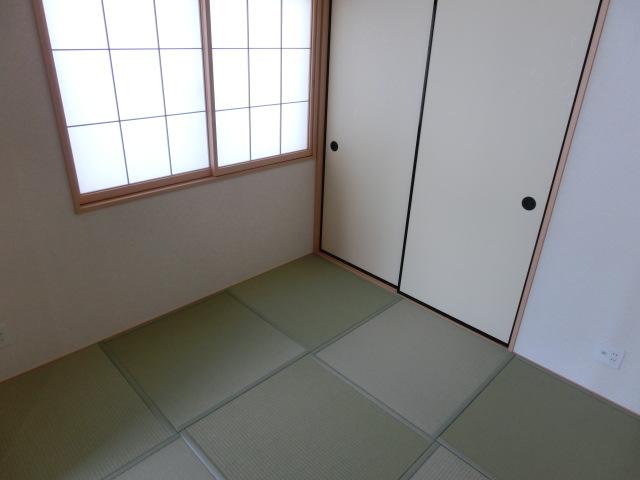 Japanese style room
和室
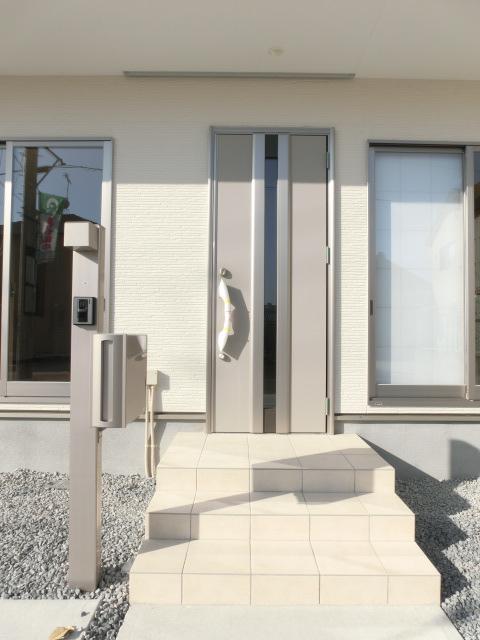 Entrance
玄関
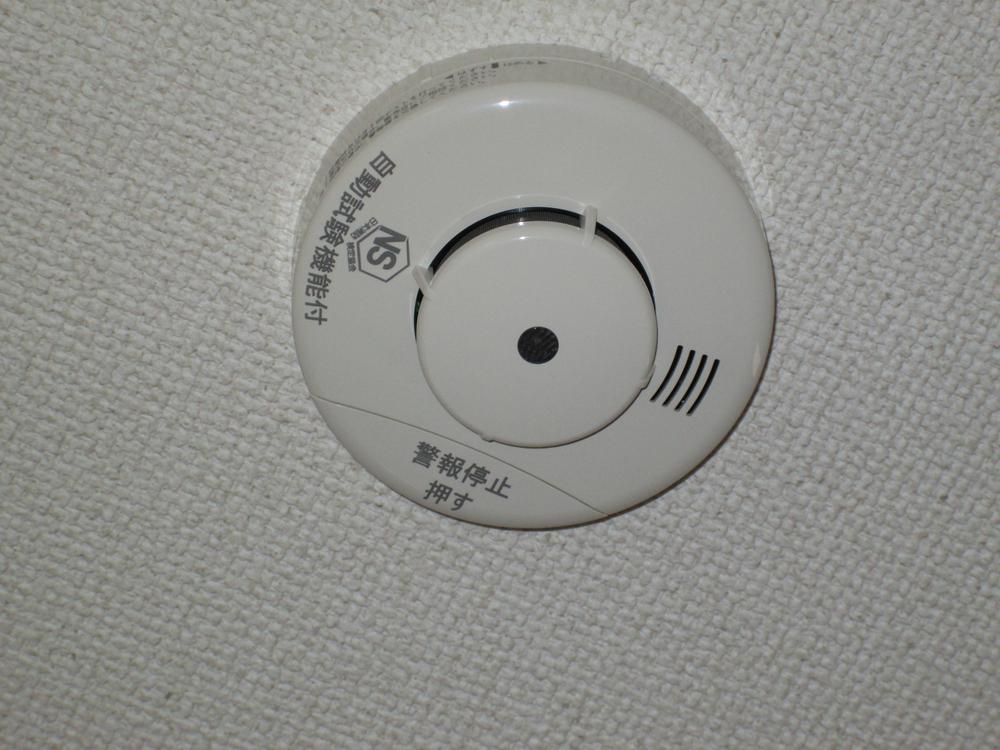 Security equipment
防犯設備
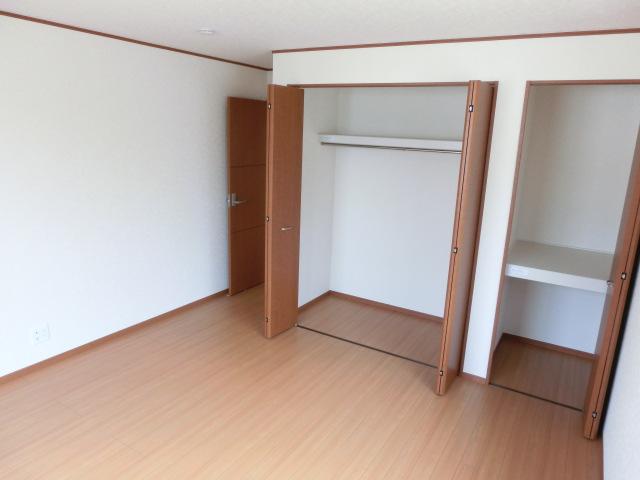 Other introspection
その他内観
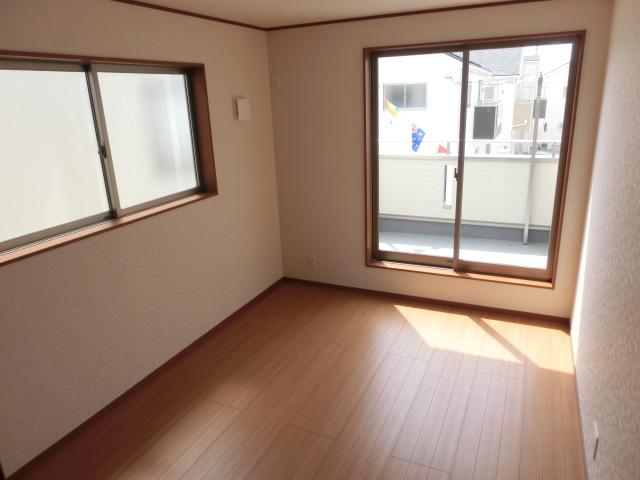 Western is
洋室です
Location
|























