New Homes » Kansai » Osaka prefecture » Habikino
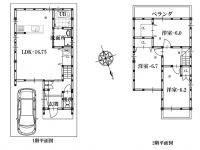 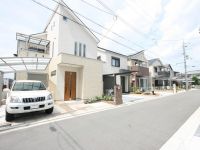
| | Osaka Prefecture Habikino 大阪府羽曳野市 |
| Kintetsu Minami-Osaka Line "Furuichi" walk 12 minutes 近鉄南大阪線「古市」歩12分 |
Features pickup 特徴ピックアップ | | Pre-ground survey / Seismic fit / Super close / It is close to the city / System kitchen / Bathroom Dryer / Yang per good / All room storage / Flat to the station / A quiet residential area / LDK15 tatami mats or more / Around traffic fewer / Shaping land / Washbasin with shower / Face-to-face kitchen / Barrier-free / Bathroom 1 tsubo or more / 2-story / South balcony / Double-glazing / Warm water washing toilet seat / TV with bathroom / The window in the bathroom / Leafy residential area / Urban neighborhood / Ventilation good / All living room flooring / Dish washing dryer / Walk-in closet / All room 6 tatami mats or more / City gas / Flat terrain / Attic storage / Floor heating / Development subdivision in 地盤調査済 /耐震適合 /スーパーが近い /市街地が近い /システムキッチン /浴室乾燥機 /陽当り良好 /全居室収納 /駅まで平坦 /閑静な住宅地 /LDK15畳以上 /周辺交通量少なめ /整形地 /シャワー付洗面台 /対面式キッチン /バリアフリー /浴室1坪以上 /2階建 /南面バルコニー /複層ガラス /温水洗浄便座 /TV付浴室 /浴室に窓 /緑豊かな住宅地 /都市近郊 /通風良好 /全居室フローリング /食器洗乾燥機 /ウォークインクロゼット /全居室6畳以上 /都市ガス /平坦地 /屋根裏収納 /床暖房 /開発分譲地内 | Price 価格 | | 24,800,000 yen 2480万円 | Floor plan 間取り | | 3LDK 3LDK | Units sold 販売戸数 | | 1 units 1戸 | Land area 土地面積 | | 80.01 sq m (24.20 tsubo) (Registration) 80.01m2(24.20坪)(登記) | Building area 建物面積 | | 85.05 sq m (25.72 tsubo) (Registration) 85.05m2(25.72坪)(登記) | Driveway burden-road 私道負担・道路 | | Nothing, North 5m width (contact the road width 6.3m) 無、北5m幅(接道幅6.3m) | Completion date 完成時期(築年月) | | January 2014 2014年1月 | Address 住所 | | Osaka Prefecture Habikino Karusato 3-206 大阪府羽曳野市軽里3-206 | Traffic 交通 | | Kintetsu Minami-Osaka Line "Furuichi" walk 12 minutes 近鉄南大阪線「古市」歩12分
| Related links 関連リンク | | [Related Sites of this company] 【この会社の関連サイト】 | Contact お問い合せ先 | | Century 21 Daiei build TEL: 072-937-2500 "saw SUUMO (Sumo)" and please contact センチュリー21(株)ダイエービルドTEL:072-937-2500「SUUMO(スーモ)を見た」と問い合わせください | Building coverage, floor area ratio 建ぺい率・容積率 | | 60% ・ 200% 60%・200% | Time residents 入居時期 | | 1 month after the contract 契約後1ヶ月 | Land of the right form 土地の権利形態 | | Ownership 所有権 | Structure and method of construction 構造・工法 | | Wooden 2-story (framing method) 木造2階建(軸組工法) | Construction 施工 | | Daiei housing (株)ダイエーハウジング | Use district 用途地域 | | One middle and high 1種中高 | Other limitations その他制限事項 | | Regulations have by the Law for the Protection of Cultural Properties 文化財保護法による規制有 | Overview and notices その他概要・特記事項 | | Facilities: Public Water Supply, This sewage, City gas, Building confirmation number: H25-3264, Parking: Car Port 設備:公営水道、本下水、都市ガス、建築確認番号:H25-3264、駐車場:カーポート | Company profile 会社概要 | | <Marketing alliance (agency)> governor of Osaka (14) Article 004453 No. Century 21 Daiei build Yubinbango583-0027 Osaka Prefecture Fujiidera Ichioka 2-10-4 <販売提携(代理)>大阪府知事(14)第004453号センチュリー21(株)ダイエービルド〒583-0027 大阪府藤井寺市岡2-10-4 |
Floor plan間取り図 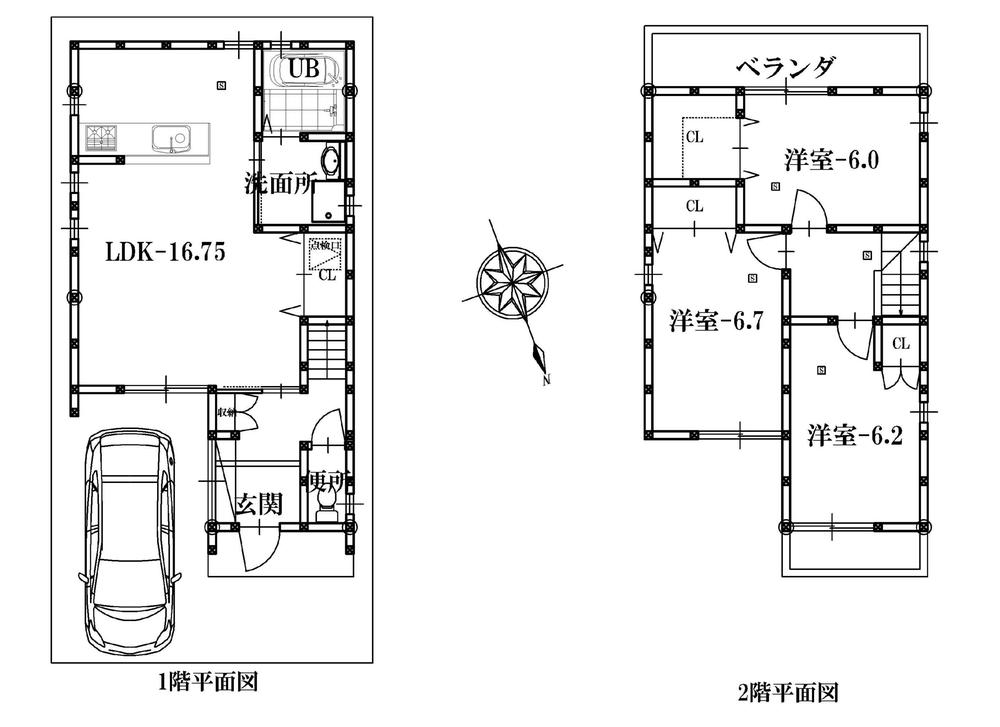 24,800,000 yen, 3LDK, Land area 80.01 sq m , Building area 85.05 sq m
2480万円、3LDK、土地面積80.01m2、建物面積85.05m2
Local photos, including front road前面道路含む現地写真 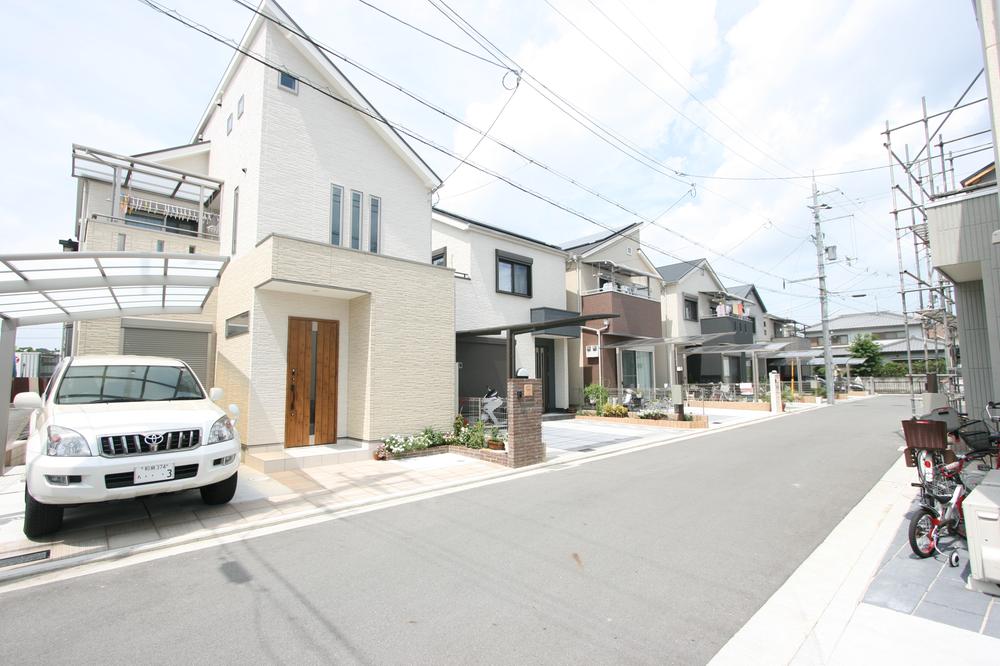 Local (10 May 2013) Shooting
現地(2013年10月)撮影
Bathroom浴室 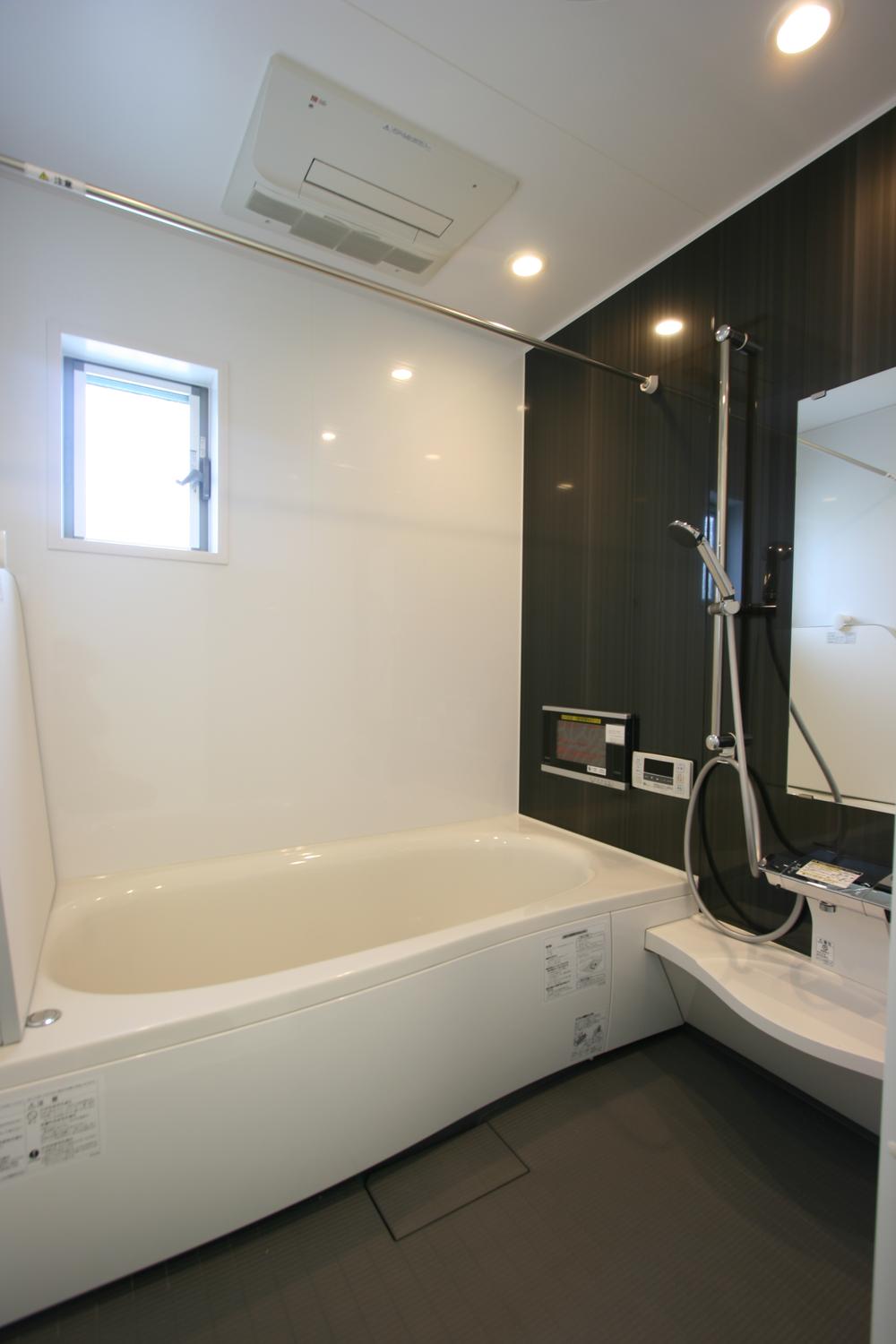 Indoor (12 May 2013) Shooting
室内(2013年12月)撮影
Livingリビング 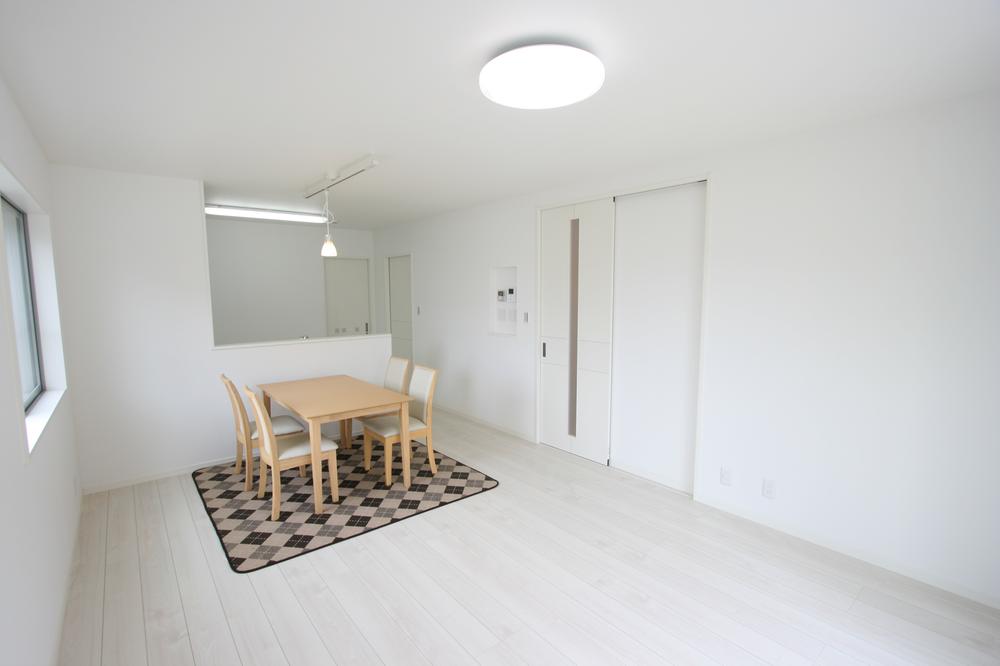 Indoor (12 May 2013) Shooting
室内(2013年12月)撮影
Kitchenキッチン 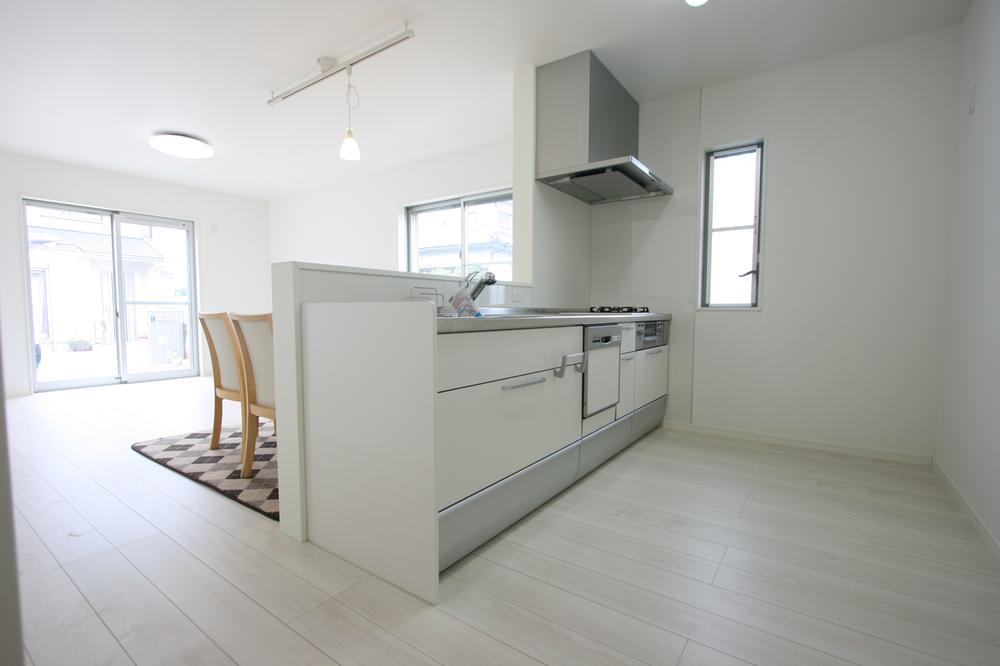 Indoor (12 May 2013) Shooting
室内(2013年12月)撮影
Non-living roomリビング以外の居室 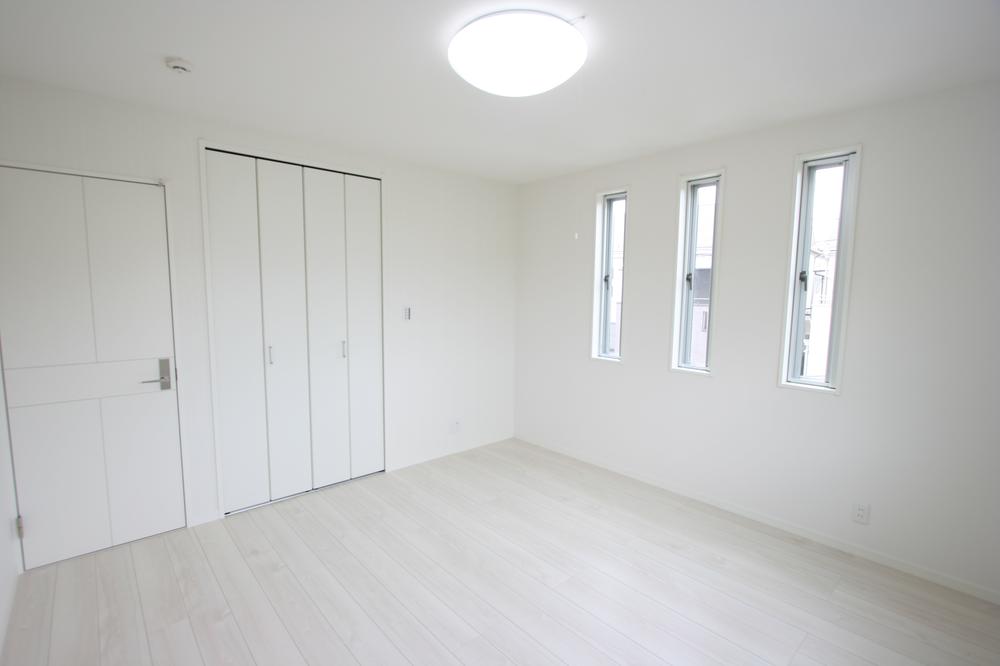 Indoor (12 May 2013) Shooting
室内(2013年12月)撮影
Wash basin, toilet洗面台・洗面所 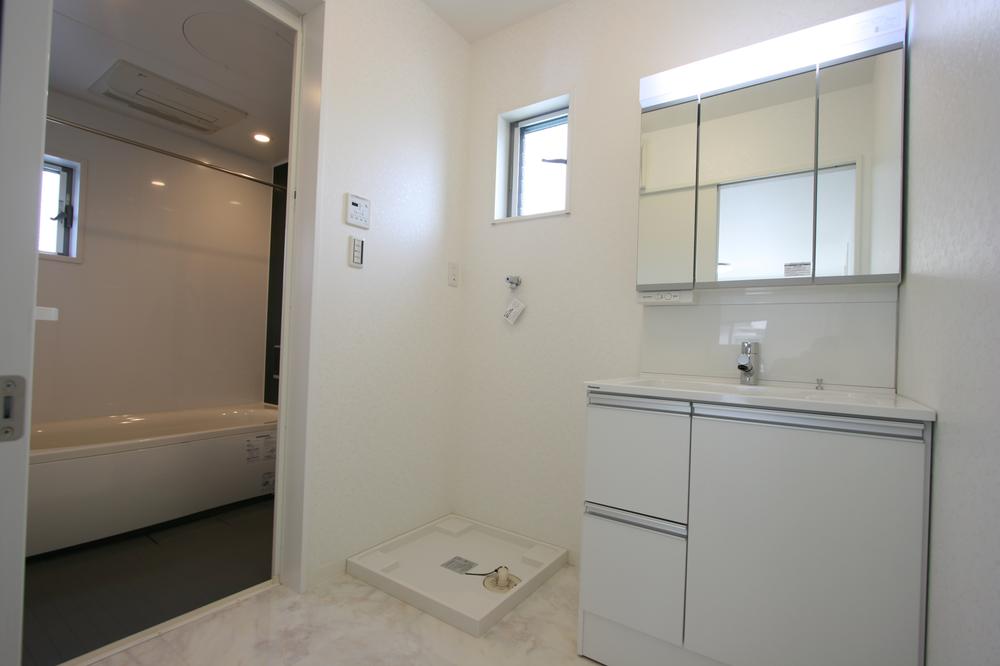 Indoor (12 May 2013) Shooting
室内(2013年12月)撮影
Non-living roomリビング以外の居室 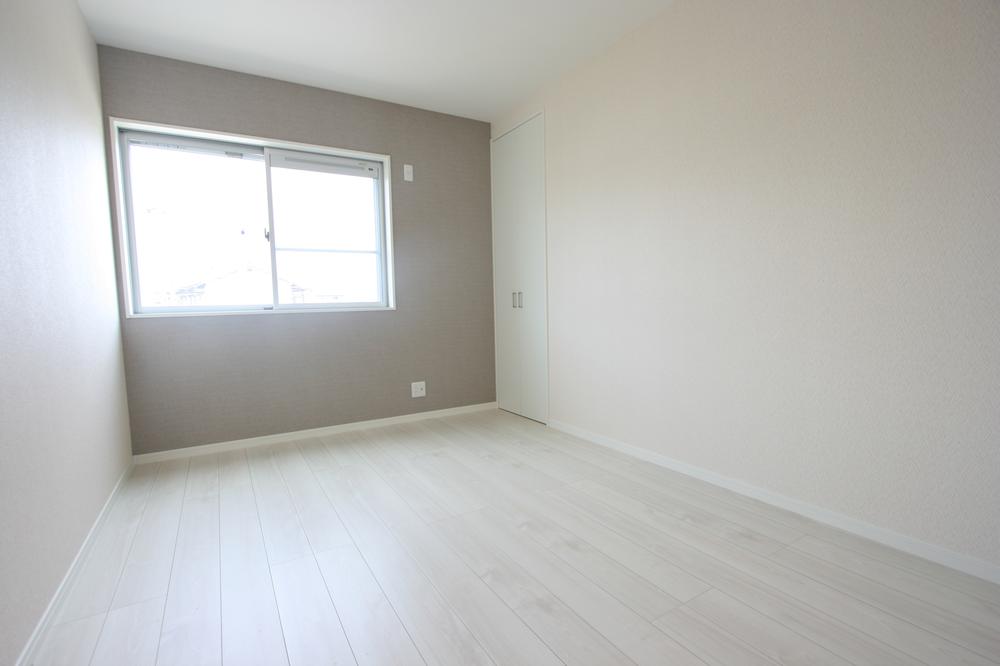 Indoor (12 May 2013) Shooting
室内(2013年12月)撮影
Location
|









